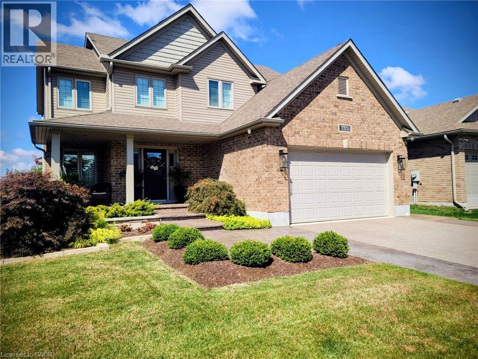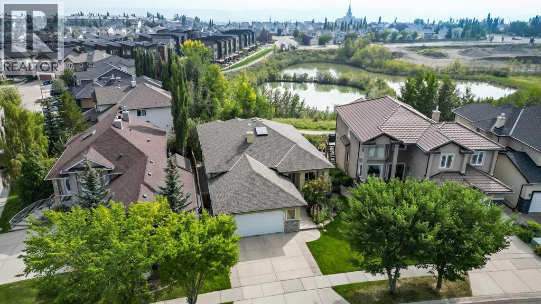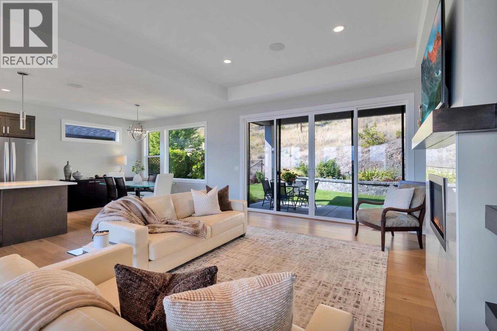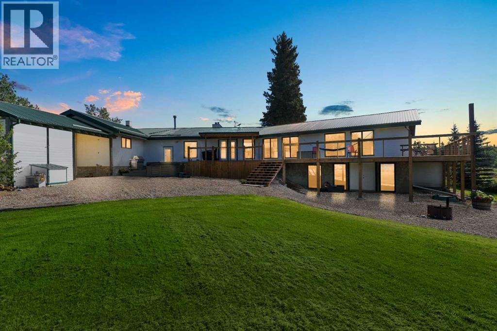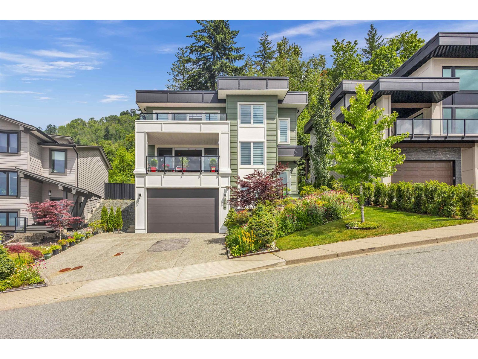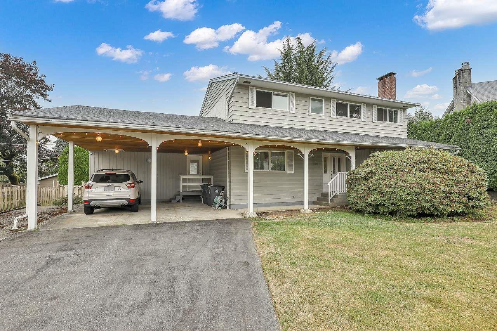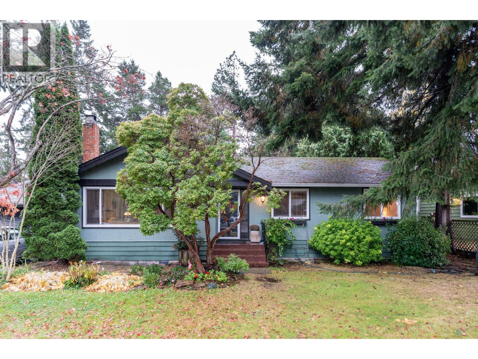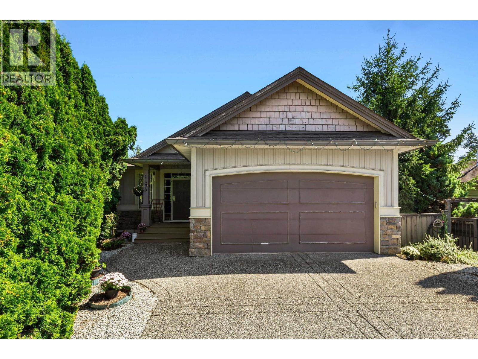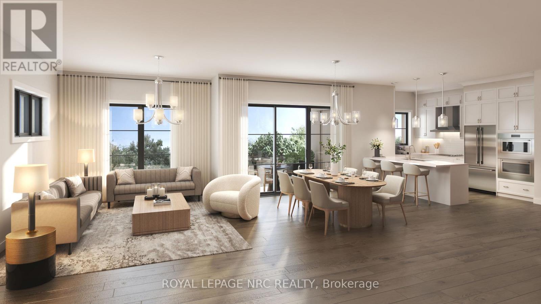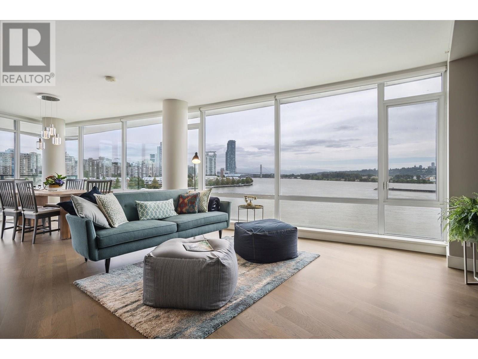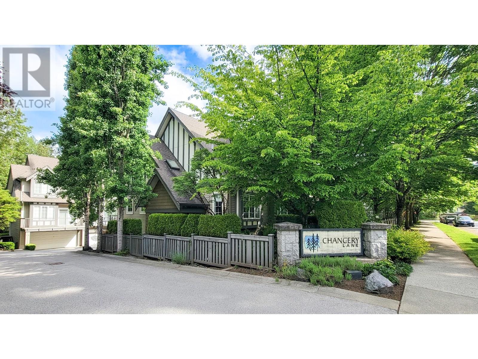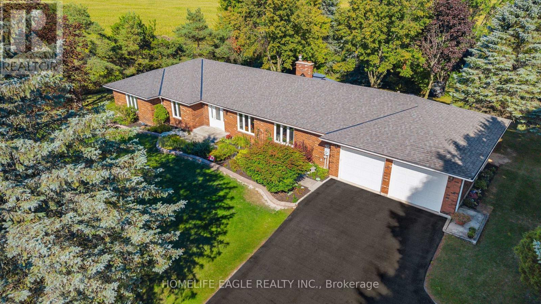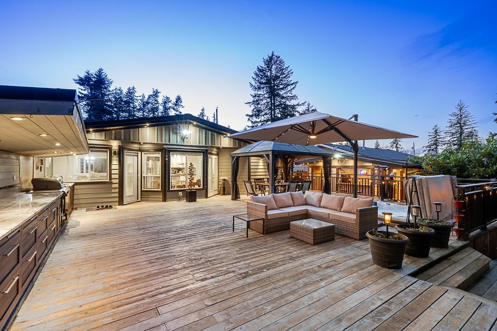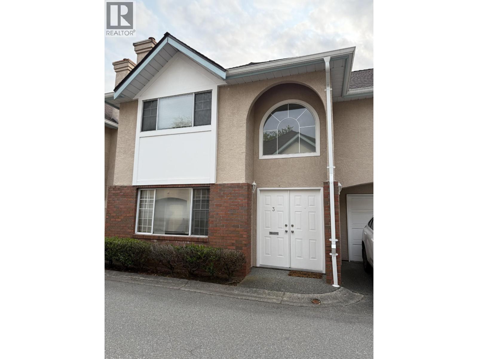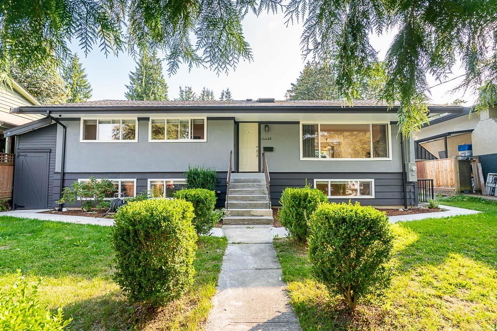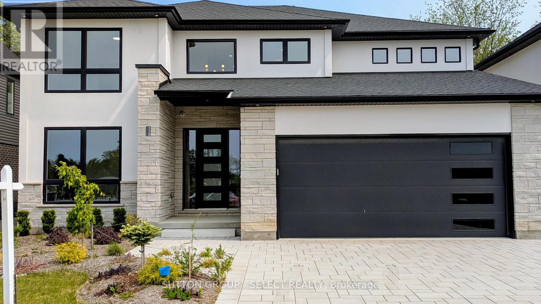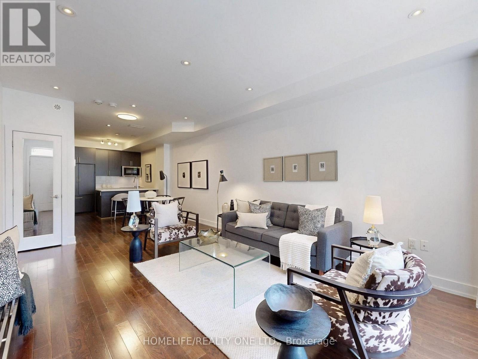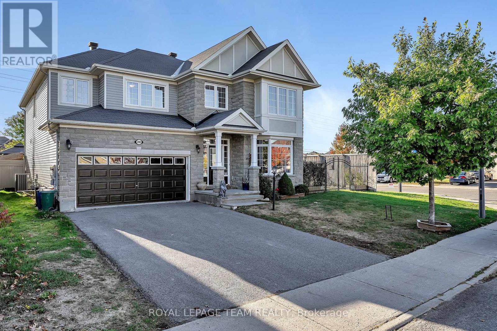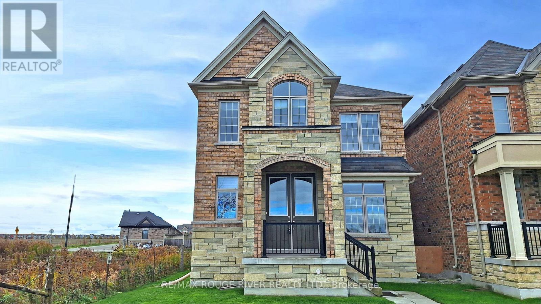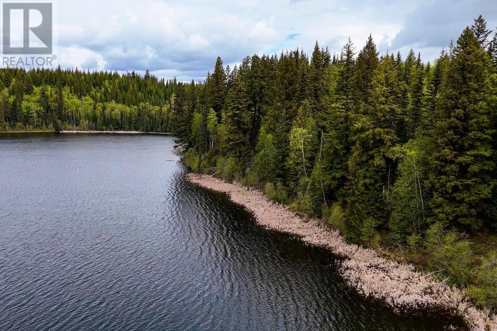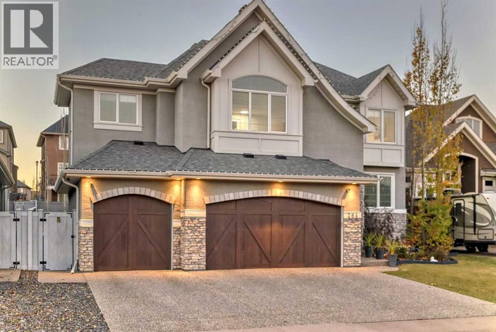135 Gerber Meadows Drive
Wellesley, Ontario
Open House, Sat, November 8th 2-4! Beautiful Family Home w/Backyard Oasis Awaits! Welcome to this exceptional 4-bed, 4-bath residence w/fully finished w/o basement, thoughtfully crafted by D.G. Lavigne Custom Homes! Perfectly set on a premium 50 ft x 127 ft lot in a sought-after Wellesley neighborhood, this AAAA+ home offers over 3,000 sq. ft. of finished living space designed w/today’s families in mind. Inside, you’ll find a formal dinrm and a spacious eat-in kitchen w/granite countertops, under-cabinet lighting, a breakfast bar, and abundant cabinetry—open to the large great room with fireplace, perfect for gatherings. An oversized main-floor laundry room is a practical and much-loved feature for busy households. Upstairs, the primary suite is a true retreat, featuring his & hers walk-in closets and a generous ensuite complete with a large shower, makeup area, and bonus pantry-style storage. Each additional bedroom is nicely sized, providing comfort & privacy for the whole family. The fully finished walkout basement expands your possibilities—already complete w/a recreation room, cold cellar, & 3-pc bath w/glass walk-in shower, it could easily convert to a 2-bed in-law suite. Outdoors, the fenced backyard is a true oasis, offering multiple sitting areas around the sparkling 16 x 32' inground sports pool, a designated section perfect for pets or a garden, patios, decks, and patterned concrete walkways. Whether hosting family barbecues, pool parties, or quiet evenings, this yard has it all. Additional highlights include a double garage, triple exposed aggregate driveway w/three-car parking, an oversized covered front porch for enjoying your morning coffee, and immediate possession availability. Pride of ownership is evident throughout both the home and neighborhood—tucked away in a welcoming community just 15 minutes from Waterloo & Costco, w/easy access to the new Wellesley Sports Complex featuring a walking track & recreational facilities. (id:60626)
RE/MAX Real Estate Centre Inc.
49 Royal Highland Road Nw
Calgary, Alberta
**OPEN HOUSE NOV 8th 2.00-4.00PM** Don't miss your chance to own an Exceptional Pond View Walkout Bungalow in the prestigious & vibrant,sought-after NW Calgary community of Royal Oak. Welcome to 49 Royal Highland Road Nw!! This meticulously maintained home offers a truly beautiful setting, backing onto a picturesque pond surrounded by lush trees, greenery & scenic walkways.This large walkout bungalow-style family home boasts 4 bedrooms, 3 bathrooms, and a total of 4,000 sq ft of Living space. As you step into the 0pen Foyer, you'll immediately appreciate the spaciousness, charm and warmth, soaring 10-foot ceilings and hardwood flooring. The front flex room with wainscotting is perfect for a Formal Dining Room. Drenched in natural light, this home immaculately shows pride of ownership. Bright & spacious gourmet Kitchen includes a corner Pantry, an extra-large Island, and ample counter space and cabinets. It opens to a spacious Breakfast Nook overlooking one of the most gorgeous ponds, and a grand Living Room centered around a cozy Fireplace complemented by beautiful built-ins. This home is perfect for entertaining in the grand Kitchen/Family Room or the exquisite Formal Dining Room.The exceptionally open layout of this fully finished home also offers wrought iron spindles with wooden hand railings, rounded corners, knockdown ceilings, granite countertops, stainless steel appliances, and soaring 10-foot ceilings and Crown Moulding throught the Entire Main Floor. Enjoy the unobstructed pond view of the natural reserve from this walkout bungalow on a beautiful street with manicured yards.This Must See home is meticulously landscaped, offering a great outdoor space to relax and unwind. The main floor also features the Primary Bedroom with a 5-piece Ensuite, Walk-in-closet, two additional bedrooms, another Full Bath, and a Laundry Room with upper and lower cabinets. This impeccably kept home, surrounded by executive-style residences on a beautiful street with manicured ya rds shows immense pride of ownership. The lower level with Rough-in Slab Heating, 9ft Ceiling and Large Windows Galore is a fully finished walkout with upper Deck and Lower Patio leading to a nicely landscapped backyard, with sprinkler system. It includes an additional bedroom, a full bath, a media room, and a great recreation area perfect for Big parties and your guests. Approximatley 385sq ft Undevloped Storage /Utility Room with Large shelvings for storing all your seasonal items. This rare, 3 bedroom above grade large walkout bungalow also offers an oversized double attached garage and great Curb appeal. This home has it all and offers incredible value! Great location close to all amenities, including Schools, Royal Oak Shopping centre, Parks, Trails, Playgrounds, Shane Homes YMCA, Public Transport and the Tuscany C-Train Station heading to Down Town Core an easy commute. Quick access to Country Hills Blvd, Crowchild Trail, and Stoney Trail. Come see and make it yours! You will not be disappointed! (id:60626)
Royal LePage Solutions
2594 Crown Crest Drive
West Kelowna, British Columbia
Welcome to Tallus Ridge! From the moment you step inside, pride of ownership is very evident throughout this like-new 6-bedroom, 4-bathroom home. A fully separated legal suite provides incredible flexibility—keep it as a 2-bedroom rental for added income, or convert it back to a 1-bedroom suite to expand the main home with extra recreation space (easy to do). With vacant possession available, the choice is entirely yours! The main living area is designed to impress, oversized windows that capture lake views and flood the space with natural light, while a cozy gas fireplace creates the perfect gathering spot. Off the kitchen, a private backyard patio & green space makes for effortless indoor-outdoor living, which is ideal for entertaining or enjoying quiet evenings at your home. This home offers spacious, modern living with quality finishes throughout. A two-car garage with additional driveway parking ensures plenty of room for vehicles, storage, and Okanagan adventure gear. Life in desirable Tallus Ridge blends community, convenience, and nature, more than half the neighbourhood is dedicated to green space, with trails right in your backyard, family parks, and access to Shannon Lake just mins away. Outdoor enthusiasts will love the golf, hiking, biking in the area. Despite its peaceful setting, you’re only a short drive to schools, shops, restaurants, beaches, and award winning wineries. Suite will be vacant starting Nov 15th. (id:60626)
Vantage West Realty Inc.
5241 Township Road 320
Rural Mountain View County, Alberta
Welcome to your private 40 +/- acre rural oasis! A rare and versatile property that truly has it all. This beautifully finished walk-out bungalow offers 5,000+ Sq Ft, 6 bedrooms and 3 bathrooms. Upon entering the foyer, you will immediately notice the T&G CEDAR CEILING with dark accent BEAMS. To your left up a short run of stairs is access to 2 bedrooms plus the primary suite with 3-piece ensuite. Straight ahead is the main 4-piece bathroom, and then up another short run of stairs is your Kitchen and Dining spaces which is then open to a large living room offering an office nook with a picture window to the rec room and a WOOD BURNING FIREPLACE complete with a hearth, stone & wood mantel. Here you can also look west to your MOUNTAIN VIEWS. Through the living room is an additional rec/play space open to the lower level. This home offers a unique layout that has been optimized to suit a large family. Access to the basement is off the upper rec space or from the foyer. Downstairs you will find a 3-piece bathroom as well as a massive recreation/games space, complete with a PELLET STOVE, dry bar, and family room. From here a large STORAGE space connects you to 3 more bedrooms and the laundry room. With more recent UPDATES include vinyl plank flooring on the main floor, updated interior doors, new carpet & trim on the north side of the home, and updated main floor bathroom. This home is perfect for families or those who love to entertain while enjoying their own piece of rural paradise. This is a place where you come home from work and can truly unwind, while being able to support your inner child with plenty of recreational opportunities right here for you and the kiddos! No need to fight for a camping spot with what this parcel has to offer. The outdoors impress with an array of features including the convenience of a CARPORT right off the house, a large west DECK (partially covered) that wraps to the south side of the home, a 32'x24' HEATED GARAGE/WORKSHOP, multiple sh eds, a 24'x32' BARN for the horse lovers with finished LOFT (did someone say poker night)? Plus a 60'x42' HEATED SHOP with its own well, septic system, power, gas and RI for a bathroom! Explore WALKING TRAILS, a MOTOCROSS TRACK, and 2 large spring fed PONDS stocked with rainbow trout. All this plus a dock for swimming in summer and a perfect skating surface in winter for year-round enjoyment! The year round flowing creek that meanders through the land can be heard running in the background and adds to this property's retreat feel. With ~25 ACRES OF FENCED PASTURE, a lush garden, and abundant privacy, this property is a true rural haven just waiting for its next chapter. Enjoy the peace of rural living without feeling isolated — conveniently located just off pavement, only 10 minutes to the community of Sundre & only 30 minutes to the larger center of Olds. GST due diligence required. (id:60626)
Quest Realty
5510 Maclachlan Place, Promontory
Chilliwack, British Columbia
Mountain + Valley Views! Welcome to The Summit, a stunning West Coast Contemporary home by Domae Homes. Enjoy an open-concept layout with sleek quartz counters, stainless appliances with Insta View Fridge & gas range, walk-in pantry, and large island. Dining area opens to a private backyard backing onto a tranquil greenbelt, offering nature at your doorstep.The living room features soaring windows & double patio doors to a covered deck with breathtaking valley views.Main floor includes a den, powder room, & laundry.Upstairs:4 spacious bedrooms including a luxe primary with 2 walk-in closets, spa-like ensuite, & private deck, overlooking the valley & the beautiful sunset.Downstairs: Includes a large family room & a nice office. Central A/C makes this home at its highest level of comfort. (id:60626)
Century 21 Coastal Realty Ltd.
15115 Eagle Place
Surrey, British Columbia
Rare lovingly cared for over 3000 sq ft 2 level plus bsmt on nearly 9000 sq ft cul de sac lot on one of nicest street in Birdland. Massive master bdrm up with 3 pc ensuite bath and walk in closet plus 3 more bdrms up. main flr w/ lvgrm, dining, kit and family room plus 5th bdrm or office. bsmt w/ sep entry lrg recrm and wkshp. 2 gas firepl, shaker kit cabinets, double carport. great family home! hurry! open house saturday nov 8 2-4 pm (id:60626)
RE/MAX 2000 Realty
5280 1 Avenue
Delta, British Columbia
Pebble Hill rancher near Diefenbaker park! Three bedrooms, engineered wood flooring, large deck off kitchen to south exposed fenced yard and hot tub. Detached garage and carport. Huge value in this 6986 square ft lot-development potential to build two side by side duplex's with suites or garden suites-contact LS for plans. Buyer to verify with city of Delta. Ideal location to live in or buy and hold! (id:60626)
RE/MAX Westcoast
11279 Creekside Street
Maple Ridge, British Columbia
Spacious 5 bedroom, 4 bathroom home in the sought-after family-friendly neighbourhood of Cottonwood! Situated on a quiet street with a private greenbelt backdrop, this 3-level design offers the main living space on the top floor with vaulted ceilings, hardwood flooring, stone fireplace, stainless steel appliances, and an open-concept layout. The middle level features 4 bedrooms plus a large games room, while the lower level includes a 1 bedroom rental suite with separate entrance. Multiple balconies, a large yard, and convenient access from Creekside Lane complete this ideal family home. Epoxy floor upgraded in the garage. Nearby all levels of schools, parks, and recreation. Open House: Sunday, November 9, 2:00-4:00PM. (id:60626)
Stonehaus Realty Corp.
409 - 2 Arbourvale Common
St. Catharines, Ontario
Welcome to a new level of Luxury Living, welcome to COVETEUR. This condo building has four storeys and 41 LUXURY Suites. Construction is underway, and occupancy is expected in SUMMER 2026!! Spacious open concept suites with 10 foot ceilings, and 8 foot doors. An architecturally distinctive circular feature graces the foyer, adding a unique touch to the suites design. Indulge in the art of personalization with our carefully curated array of four exquisitely designed decor options: Parisian, Scandinavian Chic, New York Loft, and European Traveller, ensuring that you infuse your luxury suite with unparalleled elegance and effortless style. Each suite has a Balcony/Terrace accessed through elegant sliding doors. There is an Echobee smart thermostat in each suite for individually controlled air conditioning and heating. Each suite outfitted with individual high efficiency MagicPaks with fresh air ventilation system for healthy indoor air quality. The Kitchen features designer cabinetry with crown moulding to the ceiling, Quartz countertops with tile backsplash. Eat-in Island with quartz countertop as per individual plans. The amenities in this building are: Large outdoor terrace on the main floor featuring lush, landscaped gardens, sitting spaces that overlook a peaceful wooded area. A stylish party room features a complete kitchen and bathroom for your convenience. Designer appointed lounge with a stunning 2-sided fireplace adjacent to the library. Experience some quiet relaxation on the opposite side of the fireplace in the library. Indulge in the luxurious amenity of a well equipped fitness/yoga area exclusively for residents. Included is one underground parking spot and locker. This building is built strong using Insulated Concrete Forms (ICF). To view our website with all floorplans and other information visit www.coveteur.ca. (id:60626)
Royal LePage NRC Realty
705 210 Salter Street
New Westminster, British Columbia
Welcome to this 2 bed 2 bath luxury unit. Located in Port Royal on the Fraser River waterfront. NE facing corner unit which overlooks the Fraser River and has unobstructed views of the city skyline and mountains. Engineered hardwood floors with geothermal heating/cooling throughout. Open kitchen concept with island and breakfast bar, Gaggeneau appliances & Italian cabinets. Living room includes an electric fireplace on a custom wood-paneled feature wall. Master bedroom has walk in closet with ensuite containing 2 sinks, heated floors, tub and shower. 5 mins drive from Hwy 91, Marine Drive and Queensborough Landing for shopping and services. Situated right beside river trail, and a short walk to Port Royal Park and local community garden. (id:60626)
Royal Pacific Realty Corp.
24 8533 Cumberland Place
Burnaby, British Columbia
Welcome to Chancery Lane by Ledingham McAllister in Burnaby! Spacious & well maintained 1401sf. - 3 beds 2.5 baths townhouse in a family friendly neighborhood. Ultra-Low strata fee ($269.78). Bright & functional kitchen w all new stainless steel appliances & next to a 121sf. balcony. Airy 9' ceiling w powder room on main floor. Extra large 2 cars tandem garage w workbench, extra storage, window & backdoor to a private backyard. At quiet side of the complex and across from visitor parking. Steps to green belt & Southshore Trail. Easy access to Hwy 1, bus route & Lougheed Skytrain. Near SFU, Cariboo Hill Secondary, John Knox Christian, St. Michael's Elementary & Ecole Armstrong Elementary. (id:60626)
Sutton Centre Realty
36 Keighley Circle
Ottawa, Ontario
This 4+1 bedroom, 4.5 bathroom detached home with a double garage, main floor den and loft offers upgrades, space, and a prime Kanata location. Built by Minto in 2003 and maintained by the original owners, the property features a new roof, replaced windows, upgraded kitchen cabinets with quartz countertops, and renovated bathrooms. The lot features a 47.57' frontage, landscaped yard, maple tree, and interlock driveway and patio. Inside, a tiled foyer with sidelights and a wide door leads to a private office with French doors. Hardwood flooring runs through both levels, joined by a curved hardwood staircase with iron spindles. The open living and dining area is framed by decorative columns and a Southwest-facing window. The kitchen has full-height cabinets, stainless steel appliances, quartz counters, a large island, and storage, opening to a breakfast area with a window and patio door. A family room with a gas fireplace overlooks the backyard, and a main floor laundry adds convenience. Upstairs, the 2nd floor features a loft that is ideal for studying, reading, or relaxation. The primary suite has a tray ceiling, sitting area, walk-in closet, and 5-piece ensuite. A second bedroom has its own ensuite, while two more bedrooms share a 4-piece bath. The finished basement expands living space with a recreation room, oversized windows, pot lights, a multipurpose room with kitchenette potential, direct access to a 3-piece bath, and a guest or in-law bedroom. The southwest-facing backyard is private and sunny, with an interlock patio, gazebo, and garden space. Walking distance to parks, schools, transit, supermarkets, and restaurants, and minutes to the Kanata high-tech hub, gyms, and amenities, this home is also in the catchment of top schools, including St. Isabel, All Saints, Earl of March, Kanata Highlands, W. Erskine Johnston, and West Carleton. A rare opportunity combining comfort and convenience. (id:60626)
Royal LePage Team Realty
4 Skipperhill Crescent
Toronto, Ontario
Stunning Detached 4-Bedroom house + a Professionally finished basement with a kitchen & Full washroom. This beautiful home comes with a Charming Wrap-Around Porch, Nestled on a Premium Corner Lot.It has been beautiful kept and maintained by its 2nd owners in an immaculate condition! It offers a practical layout that effortlessly blends comfort and elegance. The main level welcomes you with a spacious foyer, a convenient walk-out to the garage, and a stylish powder room. It has separate living and family room with an eat-in kitchen and an amazing view to the beautifully landscaped backyard. Throughout the house, brand new Brock windows installed in 2022 with transferable warranty, sprinkler system, water purifier & newer roof installed in 2022. The family room is both cozy and open, pot lights throughout the house. All stainless steel Kitchen aid appliances. The professionally finished basement with a full washroom, kitchen closets and a large living area waiting for its new owners to add their creativity. All the bedrooms generously sized, each offering plush broadloom, ample closet space, and large windows that brighten the rooms. This home is ideally located, just minutes from Parks, amazing schools, Rouge Hill GO Station, Scarborough Town Center & Tam O'Shanter Golf Course offering both convenience and an exceptional lifestyle. (id:60626)
Royal LePage Platinum Realty
2132 14th Line
Innisfil, Ontario
The Perfect All Brick 4 Bedroom Bungalow * Premium Lot W/ 150 Ft Frontage * 0.7 Acre Featuring 2,245 Sq Ft On Main Level * Ultimate Privacy Surrounded By Green Space W/ Scenic Views* Wood F/P in Family RM W/ W/O to Deck ** All Spacious Bedrooms * True Private Backyard Oasis Backing Onto Open Space * Grand Deck W/ Resort Style Pergola * Hardwood Floors * Potlights * 5 Pc Spa Ensuite W/ Frameless Glass Walk-In Shower, Porcelain Tiles, Built-In Niche, Modern Double Vanity W/ Quartz Counters + His & Hers Sinks & Freestanding Soaker Tub * Second Bath Renovated 2025 W/ New Vanity, Quartz Counters & Modern Porcelain Tiled Shower * Freshly Painted Throughout * New Washer & Dryer * All New Trims * Newly Shingled Roof 2025 * Finished Basement Featuring Gas Fireplace* New Gutter Guards* New Water Treatment System 2025 * New Light Fixtures Inside & Out * Brand New Glass Sliding Door * Professionally Landscaped W/ Stone Walkway To Entrance * Sunfilled * Massive Driveway Parks 10+ Cars * Must See! Don't Miss! (id:60626)
Homelife Eagle Realty Inc.
2860 Woodland Street
Abbotsford, British Columbia
Looking for the perfect getaway & dream home in one? This entertainer's paradise features an outdoor bar, oversized covered BBQ area, multiple patios, hot tub, playhouse, and a huge lawn-pool-ready! Nearly $200K in premium upgrades: metal roof, new vinyl floors, plush carpet, tankless hot water, air filtration, gas stove, new shades, new washer/dryer/fridge, Bosch dishwasher, & A/C. Expansive driveway with RV parking, set on a quiet, beautifully maintained street. Move in & enjoy-everything's done! This lot is within the **SSMUH-1 LAND DESIGNATION** area in the proposed OCP, & meets all the minimum size & location requirements. A new build on this lot could have up to 4 dwelling units: for example, a duplex with each side having a legal suite. Deck needs painting & some boards replaced. (id:60626)
RE/MAX Aldercenter Realty
3 8280 Bennett Road
Richmond, British Columbia
Welcome to Hampton Court in center of Richmond. 3 bedrooms spacious corner unit. Well maintained, total 14 units small community. Good size master bedroom with large walk-in closet space. All 3 bedrooms in same level. Living room & dinning room with open concept. Family room off the kitchen can be made flexibility. The unit with updated kitchen and bath. Spend over 150K for all upgrade. Single can garage with extra parking space in front. City centre locations steps to Richmond Centre, transit, bank to restaurants. (id:60626)
Royal Pacific Realty (Kingsway) Ltd.
14456 115 Avenue
Surrey, British Columbia
This newly-renovated 5-bedroom gem in Bolivar Heights is nestled in a serene, tree-lined neighborhood. The bright main floor showcases oak hardwood floors, a skylight, and a spacious kitchen with stainless steel appliances. Recent upgrades include new exterior siding, exterior and interior paint, a new driveway, and a 200A electrical panel ready for a laneway home & EV charging. The fully fenced backyard, with a deck and pergola, is perfect for entertaining. The lower level features a separate entry, a brand-new kitchen, and an expansive living room, offering flexible living options for a family or as a mortgage helper. Ideally located near schools, parks, and major routes, this home blends modern updates with timeless appeal for the perfect starter home. (id:60626)
Oakwyn Realty Ltd.
115 Optimist Drive
Southwold, Ontario
This two storey executive home displays impressive curb appeal with natural stone,brick, and stucco combined with enlarged windows and front door with side lights, and a large covered outdoor area in the backyard. With over 3200 sq ft you feel the majestic elegance from the moment you enter the grand 2 storey foyer. The main floor offers 9 foot ceilings and 8 foot doors with a study and half bath at the front of the home.The beautiful chef's kitchen features custom cabinetry, a large island, and a butler's pantry, and opens onto the bright airy great room with fireplace, with accesss to the outdoor area. There is also a separate dining room for those more formal occasions. The convenient mudroom off the garage with cubbies and walk in storage space is perfect for that busy family. The second floor offers 4 large sized bedrooms and 3 bathrooms. Primary suite features tray ceiling, fully outfitted dressing room, luxe ensuite with double vanities, soaker tub, and oversized tile shower. All other bedrooms offer direct access to baths and large outfitted closets, with one being its own separate suite. The convenient laundry room completes the second floor. Talbotville Meadows has become a thriving little community with community centre and playing fields, and quick and easy access to the shopping of St. Thomas and the beaches of Port Stanley. Come check it out we think you'll like what you see! (id:60626)
Sutton Group - Select Realty
Th 50 - 220 Brandon Avenue
Toronto, Ontario
Discover A Hidden Gem Nestled In A Quiet Enclave In The Heart Of Junction * This Freehold Townhome Spans 1655 Sq.Ft. of Living Space & Over 300 Sq.Ft. Private Oasis Roof Top Terrace with Clear West- Facing Views * You Will Love the Mix Of Style, Function & Comfort - Large Rooms, Bathroom On Every Level, Ample Storage & Quality Finishes Throughout * Whether You Are Hosting Friends Or Just Relaxing, It Is Designed For Both Living & Entertaining * Stunning Main Level Will Impress You With Spacious Uninterrupted Flow, Soaring Ceilings & Open Plan That Features Ultra Sleek Kitchen - Quartz Counters, Breakfast Bar, Oversized Living Room Room & Convenient Powder Room * The Entire Second Floor Is Dedicated To Your Luxurious Private Retreat W/A Massive Primary, Walk-In Closet, And A Spa Like 5-Piece Ensuite Fitted with Dual Vanity & Wall-To-Wall Separate Shower * Third Level Features 2 Generous Bedrooms & 4Pc-Bath * You Will Find Versatile Bonus Room On Upper Level & Walk-Out Access To That Awesome Roof Top Terrace - Perfect For Summer Hangs * Plus 2nd Level Laundry Room W/Deep Tub * Plus, Plus It Comes With Underground Parking & A Locker * Conveniently Situated In Family Friendly Davenport Village Area, Steps To Corso Italia, Transit, Parks, Groceries & Shopping. Walk, Bike & Pet-Friendly * This Place Nails That Cool, Urban Vibe And Offers An Exceptional Opportunity To Embrace The Vibrant Lifestyle of Junction In Low Maintenance Home. (id:60626)
Homelife/realty One Ltd.
200 Kinloch Court
Ottawa, Ontario
This stunning, Monarch built, Evergreen Model Home offers approx. 3,574 sq. ft. of luxurious finished space! Situated on an attractive, large, corner lot in the much sought after neighborhood of Stonebridge with NO REAR NEIGHBORS! Great curb appeal offering a grey stone exterior, a covered front porch & permanent LED lighting! As you enter the grand foyer you will delight in the architecturally designed 9' ceilings! Gleaming black maple hardwood flooring & contemporary ceramic flooring found throughout the main level. The main floor living room boasts a cozy fireplace and bay window! You'll find a main floor office with built-in cabinetry! The formal dining room is sure to please with a picture window and custom wainscotting! In the large, main floor family room you'll enjoy a gas fireplace and large windows that stream in natural light from your west facing backyard oasis! Open to the gourmet eat-in kitchen with quartz countertops, numerous shaker style white cabinetry, a delightful breakfast bar and eating area with patio doors to your very private, fully fenced backyard oasis. A grand interior staircase leads you to your second floor where you will find a unique, primary suite that includes a spacious bedroom with picture windows, a luxurious 5 piece ensuite bath and a huge walk-in closet with custom cabinetry! The second bedroom boasts double clothes closets and a 3 piece ensuite bath! Bedrooms 3 and 4 are both generously sized and share a spacious, Jack and Jill 3 piece ensuite bath with an additional walk-in closet! The lower level unfinished basement has high ceilings and several oversized windows and awaits your personal development. This spacious executive home, located on a large, corner lot, on a quiet, child-friendly court, is fully fenced with no rear neighbors & is where you will enjoy your deck, gazebo & hotub. Property is large enough for a pool with still room for children to play! ~WELCOME HOME~ (id:60626)
Royal LePage Team Realty
2732 Donald Cousens Parkway
Markham, Ontario
*Welcome to Regal Crest Built Homes In One of Markham's Best Neighborhoods *Last House On The Street, No Neighbor On East Side *Bright & Spacious Modern Luxury Living Space Featuring 9ft Ceilings On The Main Floor *Family Sized Kitchen Featuring Cozy Eat-In Area, Breakfast Bar, Ample Pantry Storage & Access To Back Yard and Double Car Garage *Double Sided Fireplace Uniquely Connects Family Room With Living & Dining Areas *Plenty Of Windows Throughout *Convenient 2nd Floor Laundry Room *The Unfinished Basement Provides Great Upgrade Potential *Minutes to Transit, Schools, Hospital, Library, Parks, Banks, Grocery and Nature Trails. York Bus Lines on Both BurOak/16th Ave to Go Train/Bus at Mount Joy Station *Do Not Miss This Opportunity To Move In And Enjoy! (id:60626)
RE/MAX Rouge River Realty Ltd.
Lot1-2 Vivian Lake Road
Prince George, British Columbia
A development property like this only comes to market a few times in a generation. Verdant Lake is only 20 minutes to town and is one of the last completely undeveloped lakes in the Prince George area. Held by the same family for over 100 years, these 49.78 acres have over 2300 feet of shoreline and have been designated for recreational lake shore development in the Official Community Plan (OCP). In principle, the OCP allows for around 50 lake lots with the installation of community sewer. Access to property is excellent with power at road and is only about 2 km on gravel road (rest being pavement). Also on residential see MLS#3006202. (id:60626)
Maxsave Real Estate Services
Lot 1-2 Vivian Lake Road
Prince George, British Columbia
Develop or Keep as your own private lake. Verdant Lake offers trophy fishing and is only 20 minutes to town. It is one of the last completely undeveloped lakes in the Prince George area. Held by the same family for over 100 years, these 49.78 acres have over 2300 feet of shoreline and have been designated for recreational lake shore development in the Official Community Plan (OCP). In principle, the OCP allows for around 50 lake lots with the installation of community sewer. Access to property is excellent with power at road and is only about 2 km on gravel road (rest being pavement). (id:60626)
Maxsave Real Estate Services
264 Stonemere Close
Chestermere, Alberta
Welcome to this stunning executive home featuring a triple car garage and over 4,098 sq. ft. of beautifully designed living space. With 5 bedrooms, 4 bathrooms, and a main floor office, this residence is nestled on one of Chestermere’s most tranquil and sought-after streets. This home is loaded with high-end finishes and thoughtful upgrades, including new carpet, rich hardwood floors, granite countertops, upgraded and recessed lighting, and a chef’s kitchen outfitted with premium built-in Bosch stainless steel appliances. Additional features include two air conditioning units, central vacuum, built-in speakers, CCTV security cameras, a heated garage, and an exposed aggregate concrete driveway. As you step through the front door, you’re welcomed by a spacious foyer featuring a built-in bench and coat hooks. Just off the entry is a beautifully designed home office, perfectly placed for privacy and productivity. The main floor boasts an open-concept layout ideal for entertaining. The family room offers plenty of seating space and a cozy gas fireplace with a floor-to-ceiling stone surround. The chef’s kitchen is a dream, featuring Bosch built-in stainless-steel appliances, a gas cooktop with a custom hood fan canopy, granite counters, and a kitchen island with a built-in bar fridge for extra beverage storage. A walk-through butler’s pantry with a prep sink provides additional storage and connects seamlessly to the mudroom, which includes built-in cabinetry, a bench, and coat hooks. The dining area is located at the back of the home, filled with natural light from large windows and providing easy access to the backyard. A conveniently located 2-piece bathroom completes the main level. The backyard is a true outdoor retreat with a covered deck, a generous grassy area with mature trees, and a stamped concrete pathway leading to a separate patio with seating around a cozy fire pit — ideal for relaxing or entertaining guests. Upstairs, you'll find four generously sized bed rooms, each featuring custom-built walk-in closets. A bright and spacious bonus room with vaulted ceilings offers additional space for relaxation or play. The luxurious primary suite is the ultimate retreat with tray ceilings, a spa-inspired 5-piece ensuite that includes dual vanities, a freestanding soaker tub, a custom tile shower with bench, and a massive walk-in closet with custom built-ins. A full 4-piece bathroom and a well-placed laundry room complete the upper level. The fully finished basement is designed for entertaining, with 9-foot ceilings and a large open family and recreation area. A stylish wet bar includes an island with a fridge, stove, and dishwasher — perfect for hosting. The lower level also features a fifth bedroom and a modern 3-piece bathroom with a custom walk-in shower. (id:60626)
Century 21 Bravo Realty

