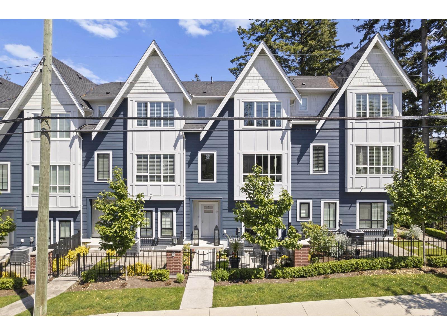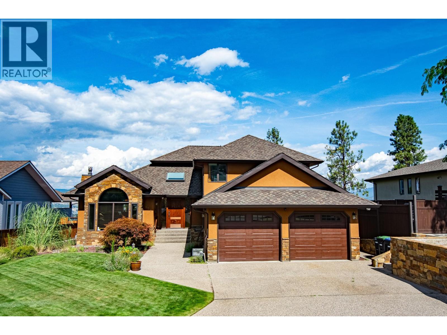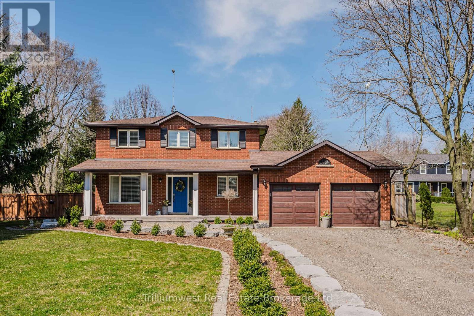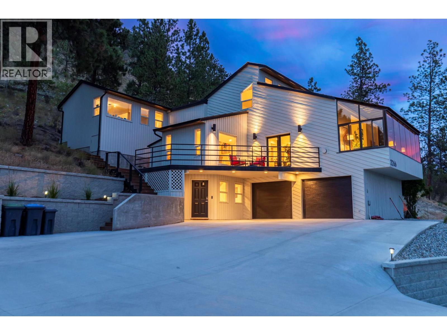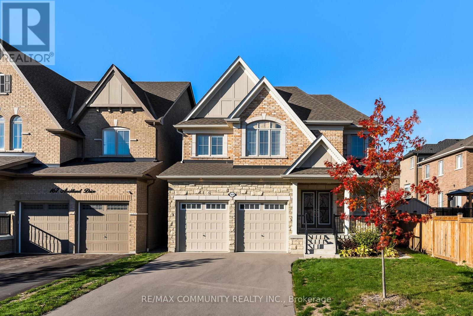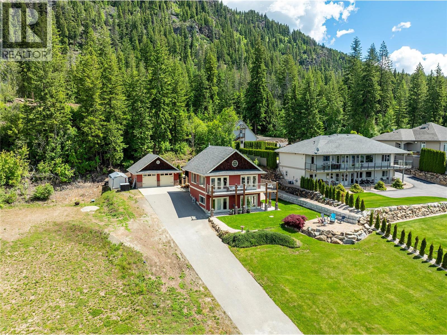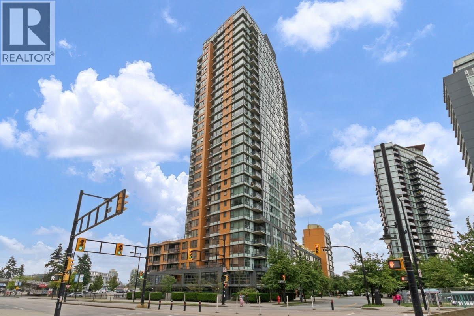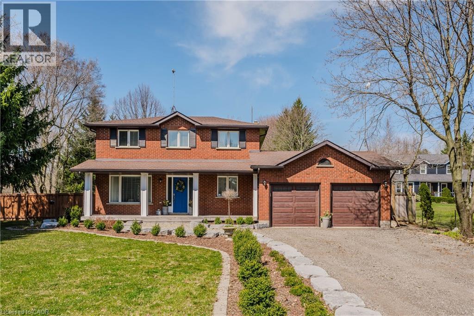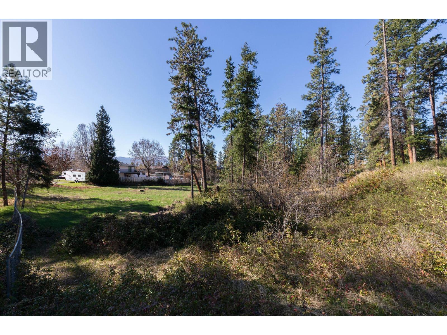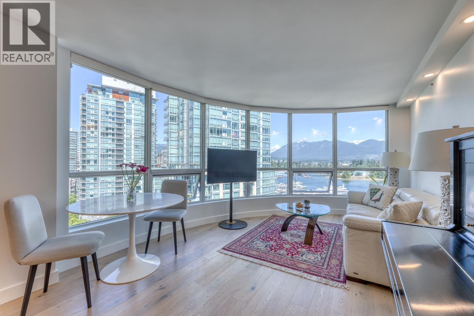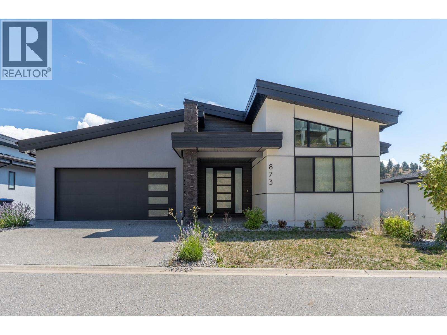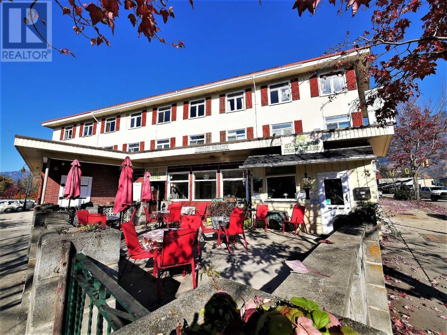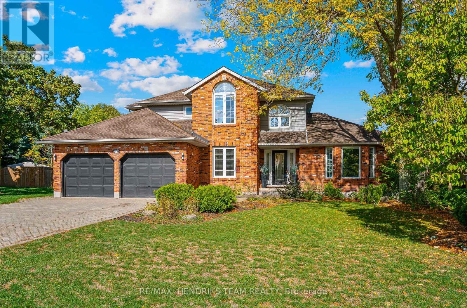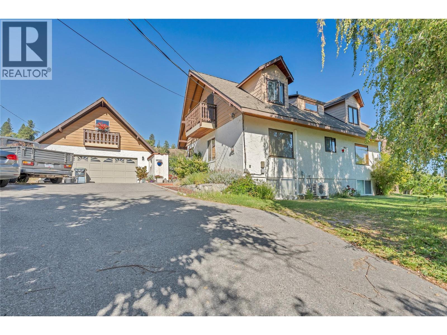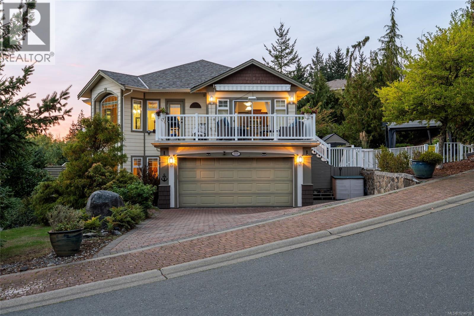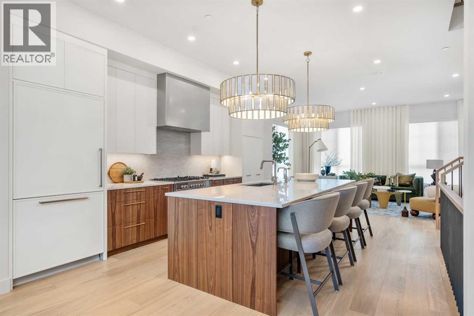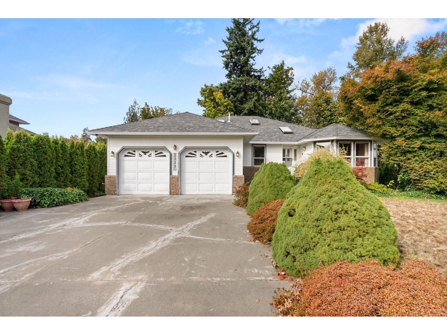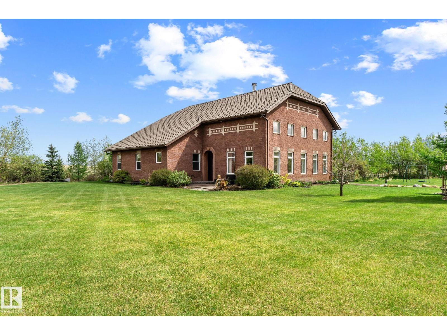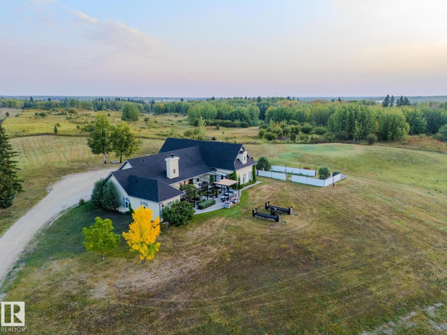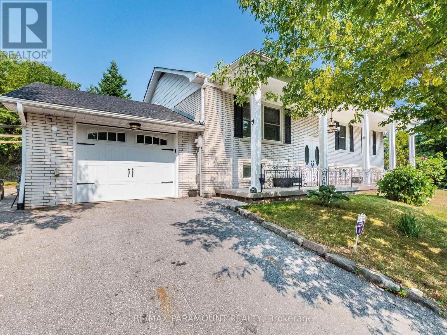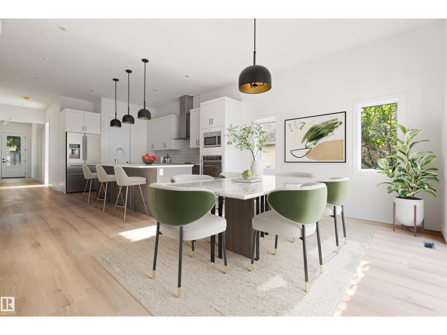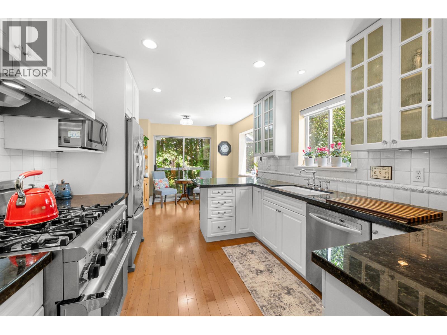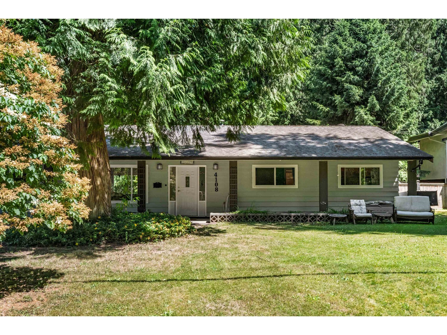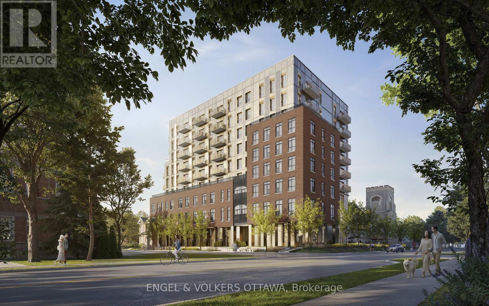7 2828 156 Street
Surrey, British Columbia
Welcome to HYDE PARK CORNER by Zenterra - a boutique community in the heart of Grandview Heights, South Surrey! Built in 2021 & renovated in 2024 (est $40k in upgrades), this 4 BED 4 BATH townhome offers 2,283 sqft of elegant living across 3 levels - perfect for families, 1st time buyers or those needing a guest suite/office space. Enjoy forced air heating, A/C, instant hot water & a side-by-side double garage with ample storage. OPEN CONCEPT floor plan, GREAT FOR ENTERTAINING! The main level showcases a chef-inspired kitchen with a 10-ft island, premium appliances and access to a large balcony with BBQ hookup. MINS AWAY from Restaurants, Coffee Shops, Gyms, Grocery Stores, Parks, Schools, Hwy access & MORE! OPEN HOUSE Sat & Sun Nov 15th & 16th @ 2-4PM. (id:60626)
Exp Realty Of Canada
155 Westview Drive
Penticton, British Columbia
**OPEN HOUSE SATURDAY NOV 8 1:00 - 2:30PM** Lakeview Home with a Pool – The True Okanagan Package! CONTINGENT Welcome to 155 Westview Drive, one of the most sought-after streets in Penticton. This 2,157 sq ft home offers 3 bedrooms, 3 bathrooms, and everything your family needs for a comfortable living and entertaining friends and family. Enjoy the sweeping lake, city and mountain views from your private deck off the kitchen. Enjoy your own pool for those warm summer days and nights while looking over Penticton. This spacious layout was designed for both relaxation and gathering. Once you walk through the door you will notice the taste of class with the hardwood floors, formal living room, private dining room and open concept kitchen with family room. All of the rooms take advantage of the Okanagan views. The upper level holds all of the bedrooms with a spacious primary suite with ensuite. 155 Westview Drive truly captures the Okanagan lifestyle—location, views, and outdoor living all in one. Don't forget the spacious double car garage and open parking. This will allow you to have that boat or RV that you always wanted. Wiltse Elementary is minutes away which is perfect for the kids to walk to schools and be near friends. Call today for your private showing. (id:60626)
Parker Real Estate
4032 Maddaugh Road
Puslinch, Ontario
Welcome to this stunning country retreat in Puslinch. Nestled on over an acre of land, this beautifully updated home has been thoughtfully renovated from top to bottom with premium finishes and attention to detail. Upon entry, you're welcomed into a bright, open-concept living space filled with natural light. The custom chefs kitchen features a large quartz island and flows seamlessly into a striking living room anchored by a stone fireplace. Hand-scraped natural hickory engineered hardwood floors run throughout the main living areas, complemented by recessed lighting, custom built-ins, crown moulding on every level, and beautifully updated bathrooms. The fully finished basement, newly completed in 2024, adds valuable additional living and recreation space. Set on a spacious lot, this home is move-in ready and offers room for future possibilities. Experience the perfect balance of peaceful country living and contemporary elegance. (id:60626)
Trilliumwest Real Estate Brokerage Ltd
2266 Omineca Place
Kelowna, British Columbia
Channeling the spirit of L.A.’s iconic hillside homes, this architectural West Coast Contemporary masterpiece has been completely reimagined with sophistication and style. With around $400K in updates, every inch has been thoughtfully redesigned while preserving its original charm. Set on prestigious Dilworth Mountain, just minutes to downtown Kelowna, this 4-bed, 4.5-bath showpiece blends modern luxury with timeless character. Vaulted ceilings, a sleek gas fireplace, and a bold quartz kitchen with stainless steel appliances make the main living space unforgettable. The lofted area flex space is ideal for a home office, workout space, artistic retreat, or can be used as a bedroom. Enjoy breathtaking lake and mountain views from the solarium, oversized balcony, or your private hot tub patio off the vaulted primary suite. The spa-inspired ensuite, huge walk-in closet, and sunrise views elevate everyday living. Complete with a separate dining room, in-law suite, and incredible indoor-outdoor flow with multiple entertaining patios. Double garage plus plenty of extra parking. There’s even room to add a pool—perfectly positioned to capture the view and complete your mountainside oasis. Omineca Place isn’t just a home—it’s a vibe. (id:60626)
Royal LePage Kelowna
169 Auckland Drive
Whitby, Ontario
Stunning detached home on a premium 40-foot lot in beautiful Rural Whitby, built by Tribute Communities. This 4-year-new 5 bedroom, 4bathroom home offers exceptional space and thoughtful upgrades throughout. Brick and stone exterior, oversized driveway with double car garage parking up to 6 cars, and a legal side entrance for future income potential. Step inside to bright open living, high ceilings, hardwood flooring on the main level, upgraded kitchen with a large island, and plenty of natural light. Cozy fireplace, interior and exterior pot lights, and afunctional layout perfect for family living. The primary bedroom features a spa-inspired 5-piece en-suite, while the versatile 5th bedroom can be used as a home office or future upper-level laundry. With unmatched convenience near top schools, parks, shopping, highways 401, 407, 412,Ontario Tech University and Durham College, this modern gem brings comfort, space, and opportunity together. This one won't last long - don't miss the opportunity! (id:60626)
RE/MAX Community Realty Inc.
3240 Roncastle Road
Blind Bay, British Columbia
3240 Roncastle Road. This gem of a home is located in the popular Blind Bay subdivision of McArthur Heights. Wonderful 2004 built home with a double detached garage, fantastic lake views and an oversized .67 acre lot. With 5 beds and 3 baths this home has the perfect room for all your family and friends. The open floor plan on the main level has incredible views of the yard and lake beyond. Plus, so many patios' doors onto the deck to really get that outdoor living experience. There are 2 gas fireplaces, a downstairs game room and wet bar so you don't even have to go upstairs for refills. Detached double garage is excellent for all the toys, lots of parking. Quiet and set back from the street so you can enjoy the west facing sunsets over the lake and if you like hiking, biking, and 4 x 4 it's literally a full trail system access only steps from you door. Close to the local boat launches, marinas golfing, restaurants and more. Get yourself out to the Shuswap this year and don't miss this stunning and incredibly well laid out home. Check out the 3D tour. (id:60626)
Fair Realty (Sorrento)
1902 33 Smithe Street
Vancouver, British Columbia
This beautifully designed 2-bedroom, 2-bath apartment offers spectacular waterfront views of False Creek and the City. Enjoy a bright, open living space, a modern kitchen, and floor-to-ceiling windows that fill the home with natural light. Relax and unwind with resort-style amenities, including a concierge, indoor swimming pool, sauna, fitness center, lounge, party room, and more. Step outside and you're just moments from parks, the skytrain, and top-rated restaurants, making this the perfect spot for both convenience and lifestyle. This apartment combines comfort, style, and convenience. A pleasure to show. Open House Saturday, November 15, from 2-4 pm. (id:60626)
Sutton Group-West Coast Realty
4032 Maddaugh Road
Puslinch, Ontario
Welcome to this stunning country retreat in Puslinch. Nestled on over an acre of land, this beautifully updated home has been thoughtfully renovated from top to bottom with premium finishes and attention to detail. Upon entry, you're welcomed into a bright, open-concept living space filled with natural light. The custom chefs kitchen features a large quartz island and flows seamlessly into a striking living room anchored by a stone fireplace. Hand-scraped natural hickory engineered hardwood floors run throughout the main living areas, complemented by recessed lighting, custom built-ins, crown moulding on every level, and beautifully updated bathrooms. The fully finished basement, newly completed in 2024, adds valuable additional living and recreation space. Set on a spacious lot, this home is move-in ready and offers room for future possibilities. Experience the perfect balance of peaceful country living and contemporary elegance. (id:60626)
Trilliumwest Real Estate Brokerage
3297 Hall Road
Kelowna, British Columbia
Incredible 1.85 Acre property with access both off of Hall Road and O'Reilly Road. This fairly flat property is ideally suited for a single family home with plenty of space for a large workshop, garage or even carriage house. The 1930 built home does have renters but there is really no value to the home. The property is serviced by municipal water and a new municipal sewer line has been installed very close to the Hall Road side of the property. Over half of this property is free of trees making it extremely easy to plan for a large home estate. There is also access to this property from O'Reilly Court and the city would support creating the main entrance from this point and the city would also support changing the address to O'Reilly Court. The property could be purchased in combination with 3297 Hall Road and 2415 Dunsmuir Road for a total of 7.32 Acres. Please do not walk onto the property to view without listing agent present. (id:60626)
Coldwell Banker Horizon Realty
1001 588 Broughton Street
Vancouver, British Columbia
Enjoy spectacular views of Grouse Mountain, Stanley Park, and the marinas of Coal Harbour from this beautifully appointed 2-bedroom, 2-bathroom suite in the iconic Arthur Erickson-designed Harbourside Park. This refined residence features floor-to-ceiling windows, hardwood floors, marble finishes, and a thoughtfully designed open-concept layout that blends comfort with elegance. The kitchen is equipped with high-end appliances, stone countertops, and sleek cabinetry. The spacious primary bedroom offers generous closet space and a spa-like ensuite. Located steps from the Seawall, Stanley Park, cafés, fine dining, and premium shopping. Building amenities include an indoor pool, hot tub, gym, and 24-hour concierge. (id:60626)
Royal Pacific Lions Gate Realty Ltd.
873 Royal Troon Lane
Kelowna, British Columbia
This newer walkout basement Rancher comes with a legal 1-bedroom suite. It's on a big lot with plenty of level parking and space for a pool or hot tub. The upper main sundeck and lower covered patio are perfect for enjoying the views. Located near the end of a cul-de-sac and a walking trail, it's super private with minimal traffic. The mountain views are stunning, and the massive vaulted ceilings and oversized windows let in tons of natural light. The main level is spacious with a great room concept that's perfect for entertaining, both indoors and on the oversized covered patio. There's also a scullery, a spacious mudroom, and a laundry room for convenience and storage. The primary bedroom has its own deck access, a huge ensuite, and a walk-in closet. There's a second bedroom or large office with vaulted ceilings and a big closet, plus a full 3-piece bath. The lower walkout level has a spacious recreation and family room with a wet bar and two beverage fridges. There are also two additional bedrooms and a 4-piece bath, making it perfect for extended family or guests. (id:60626)
Royal LePage Kelowna
330 Columbia Avenue
Castlegar, British Columbia
Prime location in Castlegar, The Chameleon Hotel and Restaurant is located in downtown Castlegar. The building is prominently situated on Columbia Avenue with off street parking. The restaurant, located ground floor, is licensed for 49 seats, and another 38 seats on the patio. Food- and liquor licenses active and up to date. The hotel is operating with 16 long and short term rental units: Ground floor: Three 1 bed units (bedroom, kitchenette, bathroom), a fourth one is under renovation. Second floor: Three 1 bed units (one bedroom, kitchen and bathroom), and 5 regular hotel rooms (with en-suite bathrooms) one further room under renovation. All units /rooms have queen size- or king size beds. Third floor: Spacious owner suite, consisting of two bedrooms, one kitchen and one bathroom. The rest of the third floor has four more apartment units. The huge basement is used right now only for storage, but was used in past for two bars and dance floor. The liquor license is active!! Located close to all local amenities. Located close to tourist attractions such as the Sculpture walk and Millennium Park and ponds. BOOK NOW FOR YOUR PERSONAL TOUR!!!!! (id:60626)
Exp Realty
2905 Butler's Walk
Lincoln, Ontario
**OPEN HOUSE - SUNDAY, NOV 16th 2pm to 4pm** Nestled on a quiet cul-de-sac in the Village of Jordan, this family-friendly 3+2 bedroom, 3.5 bathroom home sits on a big pie-shaped lot, offering the perfect balance of space, comfort, and function. With a total of 3,000 square feet of finished living space, its ideal for those who value both practicality and lifestyle. The main floor features a bright, flowing layout highlighted by a great room with vaulted ceilings that seamlessly combines the living and dining areas, creating an inviting hub for everyone to hang out in. The refreshed kitchen includes painted cabinetry, quartz countertops, a tiled backsplash, and stainless-steel appliances, blending style and usability. Adjacent is a cozy family room with a gas fireplace while a home office, 2 piece bath, and laundry room with access to the double car garage complete the main level. Upstairs, you'll find three bedrooms with new vinyl plank flooring just installed throughout. The primary bedroom features a 5 piece ensuite with a double-sink vanity, separate glass-enclosed shower, and freestanding soaker tub. The main 4 piece bath has been beautifully renovated. Downstairs, the finished lower level adds versatility with two additional bedrooms, a full bath and a spacious recreation area with a wood-burning fireplace - a perfect retreat for guests, teens, or extended family. Step outside from either of two sets of sliding patio doors to your private backyard retreat featuring a heated inground pool, hot tub, and lounging and firepit areas - all surrounded by mature trees and generous lawn space for kids to run and play! Located in one of the Town of Lincolns most desirable neighbourhoods that backs onto the Bruce Trail, you'll enjoy being close to Jordan's charming shops, wineries, restaurants, and the beloved Balls Falls Conservation Area - all while just a 10 minute drive to the city. A picture-perfect place to raise your family - you'll love it here! (id:60626)
RE/MAX Hendriks Team Realty
4206 Monro Avenue
Summerland, British Columbia
Welcome to 4206 Monro Ave, nestled in the heart of picturesque Summerland, BC. This unique 4+ acre lake-view property offers a rare combination of space, potential, and charm. Bring your decorating and decor ideas for the interior of this solid circa 1970’s home offering lots of natural light and a family friendly 4bedroom 2 bathroom layout. Enjoy the beautiful accent beams and a cozy wood-burning fire place and wood stove that keeps the space warm through the winter. Step outside to enjoy the views from the deck that leads to an above ground pool . The expansive, fully fenced lot features a thriving ambrosia apple orchard with room to plant more. Around the home there is tons of space for gardening, fruit trees, and even a greenhouse and separate potting room to support your green thumb. For the hobbyist or entrepreneur, enjoy 2 separate detached workshops, one features a bright unfinished loft / studio. All of this allows you to enjoy the privacy and peace of country living and still be only minutes from town amenities. A must-see for those looking to blend lifestyle, land, and opportunity. (id:60626)
RE/MAX Orchard Country
3556 Sun Hills
Langford, British Columbia
Tucked on a quiet street just steps from Lookout Lake, this beautifully maintained family home captures sweeping ocean and Olympic Mountain views from oversized living room windows. The functional layout is made for family living, with three bedrooms and two bathrooms upstairs, including a spacious primary with a walk-in closet and an ensuite. Downstairs, you’ll find a flexible floor plan with a bright family room, 2 bedrooms , office, full bath, and laundry—ideal for guests, teens, or remote work. The heart of the home is a generous kitchen with cherry shaker cabinetry, quartz counters, stainless steel appliances, and an inviting breakfast nook that opens onto one of two sunlit balconies. Outside, a serene retreat awaits with lush landscaping, a tranquil river, pergola seating, and a private screened-in hot tub. With a newer roof, heat pump, and hot water tank, plus wood floors and an abundance of natural light, this home offers relaxed West Coast living at its finest. (id:60626)
RE/MAX Camosun
40 Greenwich Heath Nw
Calgary, Alberta
Welcome to 40 Greenwich Heath NW, an architectural masterpiece and one-of-a-kind four-story Modern Brownstone by Partners, located in the prestigious community of Upper Greenwich. As Calgary’s only Modern Brownstone fronting a canal, this residence offers a lifestyle defined by tranquility, sophistication, and captivating water views. Drawing inspiration from the timeless elegance of 19th-century brownstone architecture and blending it seamlessly with modern design, this no-condo-fee home reflects unmatched craftsmanship and a remarkable location. Steps from the Bow River, Calgary Farmers’ Market West, and countless amenities, it offers both urban connectivity and natural serenity. Currently under construction, the home provides the rare opportunity to collaborate with an award-winning designer. Purchasers are invited to personalize interior selections while being guided to create a curated living space tailored to their vision.Every level of this home showcases Partners’ renowned attention to detail. A private elevator, rooftop patio, and oversized heated rear-attached double garage are only the beginning. The expansive entryway opens to a flexible office or bedroom, complete with a full bathroom and mudroom. The main living floor is an entertainer’s dream with soaring 10-foot ceilings, oversized windows, a chef-inspired kitchen, generous dining space, and a fireplace-anchored living room that flows seamlessly to a rear deck with enclosed storage. A powder room with floating vanity adds an elegant touch. The third floor is designed for rest and retreat. The primary suite offers a spa-like ensuite with in-floor heating, dual vanities, a fully tiled glass shower, and a freestanding soaker tub. Two additional bedrooms, a full bathroom, and a thoughtfully designed laundry room complete this level. The top floor is built for entertaining and relaxation, featuring a wet bar with beverage fridge and access to a private rooftop patio with hot tub rough-in, providing the p erfect vantage point to enjoy the canal views. Advanced mechanical systems ensure energy efficiency and year-round comfort, while the surrounding master-planned community of Upper Greenwich enhances everyday living. Residents enjoy walking paths, sports courts, playgrounds, and convenient shops and dining, with WinSport only minutes away and the Rocky Mountains within a 45-minute drive.40 Greenwich Heath NW is more than a home. It is a statement of design, location, and lifestyle, and a rare opportunity to own Calgary’s only waterfront Modern Brownstone. (id:60626)
Exp Realty
3333 Firhill Drive
Abbotsford, British Columbia
Exceptional Executive Rancher with Suite - 4,182 sq ft on 9,345 sq ft lot, perfect for multi-generational families! Spacious main-level rancher plus fully finished walk-out basement with huge 2-3 bedroom legal suite, or create a studio for 3rd living space. Solid 2x6 construction with 2 laundry rooms, 3 skylights, 3 gas fireplaces. Triple driveway for off-street parking. Outdoor Paradise: Covered deck backing onto greenbelt, fruit trees & 8-person hot tub in separate room. Ideal investment or family compound offering privacy & togetherness-three separate living accommodations under one roof! Quick possession available. Offer Presentation November 6, 2025 at 12pm (id:60626)
Exp Realty Of Canada
53341 Hwy 21
Rural Strathcona County, Alberta
This is the home you slow down to admire, full of character, charm, and unforgettable custom design. Inspired by a European farmhouse, it stands out with a brick exterior and steel shingles that create a timeless look built to last a lifetime with virtually no maintenance required. Inside, the thoughtful design flows seamlessly from room to room, combining warmth and elegance in every detail. The open concept layout invites gatherings, while quiet corners offer space to recharge. In-floor heating runs throughout, keeping both the home and garage cozy during Alberta winters. A 4.5 foot crawl space spans the entire width of the home, providing incredible storage for every season. Energy efficiency is built in, with solar panels supplying most of the home’s power and reducing monthly costs year-round. Above the garage, a private 2 bedroom suite adds even more versatility, perfect for extended family, guests, or rental income. This property offers the beauty of rural living but 5 minutes from Sherwood Park. (id:60626)
Linc Realty Advisors Inc
22250 Twp Road 512
Rural Strathcona County, Alberta
MODERN EUROPEAN MASTERPIECE....NOT A DETAIL OVERLOOKED.....20 ACRES......10 MIN TO THE CITY.... COLD ROLLED STEEL/HERRINGBONE TILES/OLD WORLD CRAFTSMANSHIP....WORDS CANNOT DESCRIBE THE PATIO....~!WELCOME HOME!~ A world class acreage in the heart of Strathcona County, one of a kind design w/accents and decor curated from around the globe... Greeted by hand blasted heated travertine floors... something you'd expect from a villa in the south of France. Soaring ceilings, beams & a dramatic great room is just the beginning! The right wing has a library, classic mill work & a bedroom w/ensuite. To the left is the Gourmet Kitchen w details at every glance. Down the hall, another bedroom + ensuite, bonus room up stairs w/built in banquet seating, & options galore! Then we have the back entrance (even this is like a magazine shoot... !) Last is the Primary retreat, custom cabinets, spa - just have to see. No basement to babysit, every corner has been re-worked, refined, and re-imagined to absolute perfection! (id:60626)
RE/MAX Elite
14 King Street
Caledon, Ontario
A Beautiful Home In The Heart Of Terra Cotta! Walk To The Terra Cotta Inn, Enjoy Fishing And Tubing In The Credit River, Hike Several Nearby Trails, And Embrace The Ambience Of This Community. This Raised Bungalow Has Been Finished From Top To Bottom With Extensive Detail. High-End Kitchen Featuring Stainless Steel B/I Appliances Overlooks The Open Concept Main Floor With Floor To Ceiling Fireplace As A Focal Point! Fireplace surrounded by stone, pot lights, and ambient lighting create a cozy and inviting atmosphere. The upgraded main bathroom and recently replaced roof add to the home's appeal. Crown molding throughout the house adds a touch of sophistication. The lower level features two spacious bedrooms, a recreational room, a stylish bar, a laundry room, and ample storage space. Large windows and pot lights provide plenty of light in the lower level. (id:60626)
RE/MAX Paramount Realty
9807 90 Av Nw
Edmonton, Alberta
Amazing New Yorker/Colonial style, luxury new infill home close to Mill Creek Ravine. The spacious 2-storey home with 2604 sq ft projects timeless, thoughtful elegance. The stately facade has Hardie plank siding as well as large windows and a flat roof. Inside, the main floor opens dramatically onto a ceramic tile hallway with a a living room, and a flex room/2nd living room. A chef inspired kitchen with dining area with access to deck. On this level is a 4th bedroom and ensuite for guests, and a mudroom back entrance. Upstairs, the luminous primary suite with walk-in closet/ensuite. Two bedrooms with balconies face the back. A bonus room, 4-pc bathroom and generous laundry room complete the floor. The basement (9' ceiling) with separate side entrance is unfinished, waiting for your design. There is a deck & a double garage with 10ft ceiling. The home is mins bike ride to University of Alberta or downtown. Located in Old Strathcona, within walking distance to shops. (id:60626)
RE/MAX River City
22 72 Jamieson Court
New Westminster, British Columbia
Spacious 2700sf Duplex Style Townhouse backing onto Glenbrook Ravine park! Great opportunity for a large 3 Bed, 4 Bath, 3 Level, End-Unit townhouse, 2 car garage, fantastic layout for families. Great location in the complex, nestled in nature, backs onto a forest, and has views of the Fraser River in the winter. Outdoor living with 3 Balconies, a covered patio & yard/garden. Inside: beautifully updated kitchen & bathrooms, hardwood floors, lighting & brand new boiler. Up: 3 Bed, 2 Bath. Below: walkout basement leading to ground level patio & yard, large rec room (or home office, gym, or additional bedroom) & bathroom (w/ shower rough-in). Quiet and private, no through traffic, convenient access to parks, schools, shopping & transit. (id:60626)
Oakwyn Realty Ltd.
4108 196 Street
Langley, British Columbia
Build your dream home on this 11,704 sqft lot located on one of Brookswood's most sought-after dead-end streets, fronting peaceful green space. Enjoy privacy, a family-friendly vibe, and quick highway access to Vancouver. The existing home features a 15-year-old roof and furnace, plus a 4-year-old hot water tank-ideal to renovate, rent, or live in while you plan. Whether you're building new or investing, this is a rare opportunity in a prime location that checks all the boxes. (id:60626)
Oakwyn Realty Ltd.
508 - 8 Blackburn Avenue
Ottawa, Ontario
Welcome to The Evergreen on Blackburn Condominiums by Windmill Developments. With estimated completion of Spring 2028, this 9-story condominium was thoughtfully designed by Linebox, with layouts ranging from studios to sprawling three bedroom PHs, and everything in between. This is an East-facing 1,013 sq ft suite, with 9'9" ceilings. The Evergreen offers refined, sustainable living in the heart of Sandy Hill - Ottawa's most vibrant urban community. Located moments to Strathcona Park, Rideau River, uOttawa, Rideau Center, Parliament Hill, Byward Market, NAC, Working Title Kitchen and many other popular restaurants, cafes, shops. Beautiful building amenities include concierge service, stunning lobby, lounge with co-working spaces, a fitness centre, yoga room, rooftop terrace and party room, and visitor parking. Storage lockers, underground parking and private rooftop terraces are available for purchase with select units. Floorplan for this unit in attachments. ***Current incentives include: No Condo Fees for 6 Months and Right To Assign Before Completion!*** (id:60626)
Engel & Volkers Ottawa

