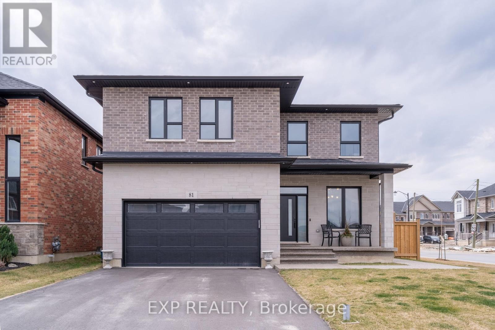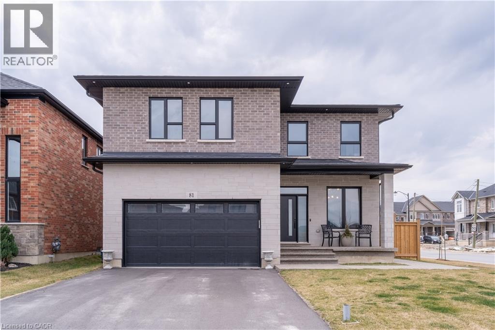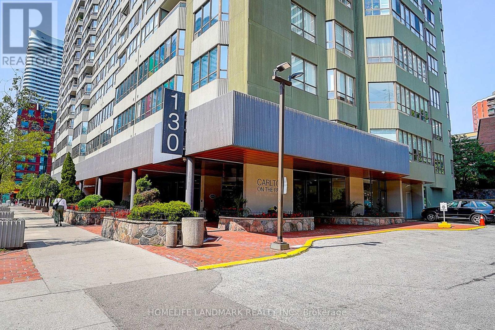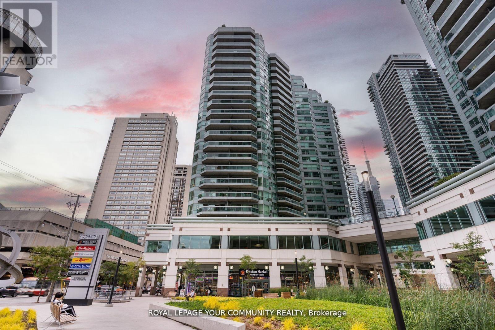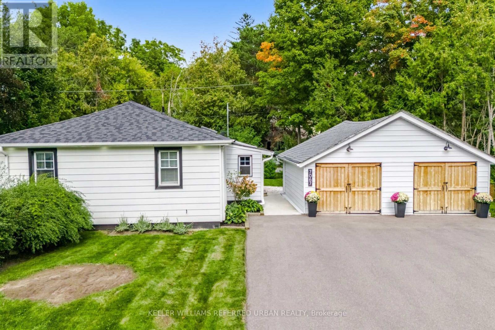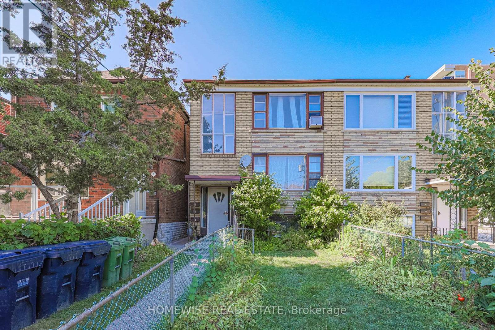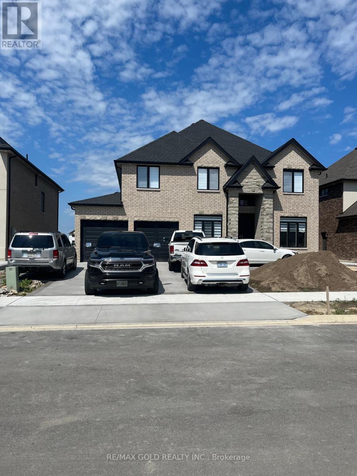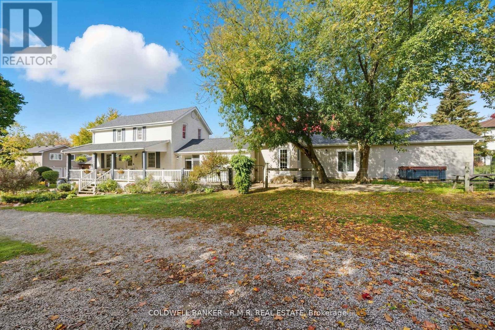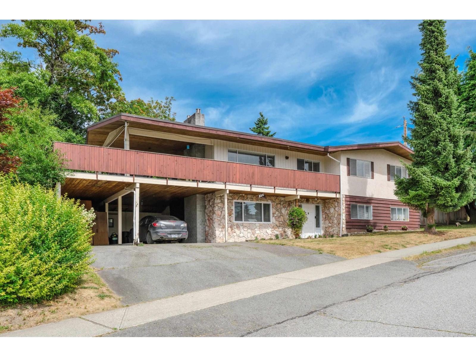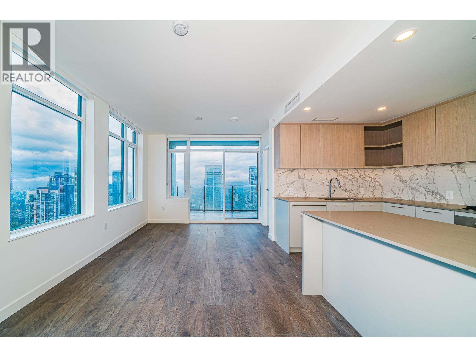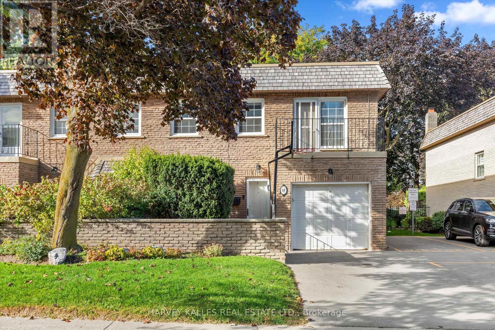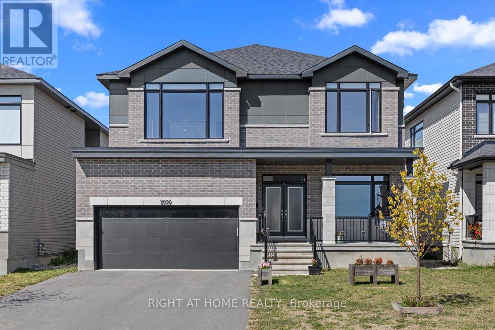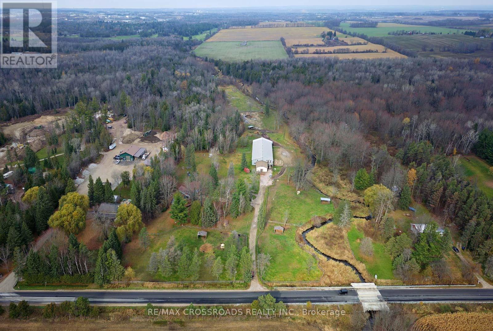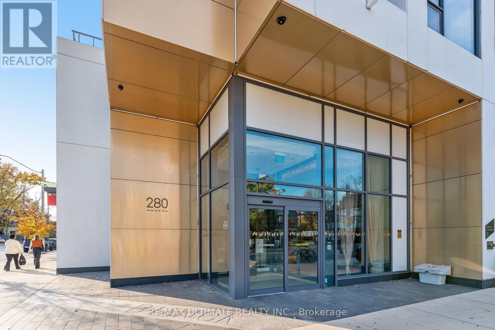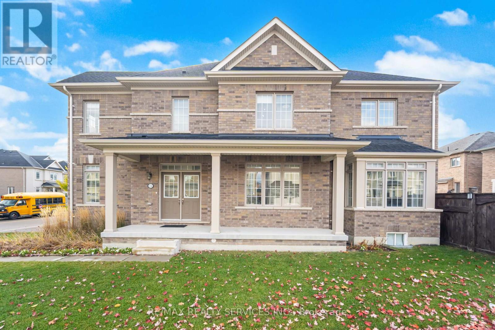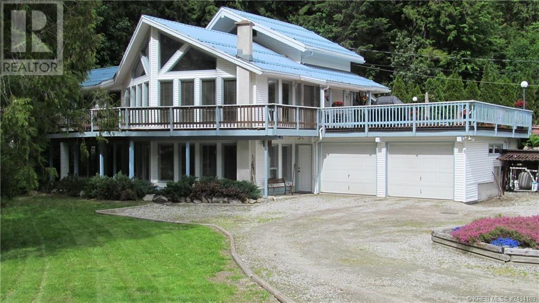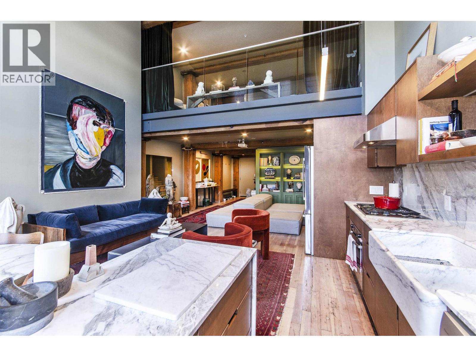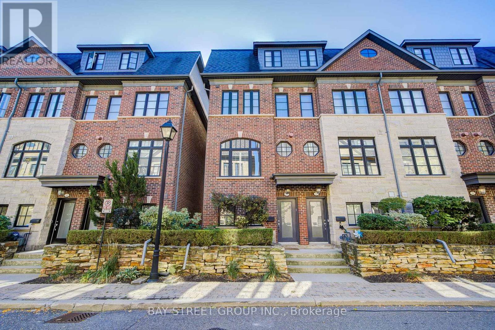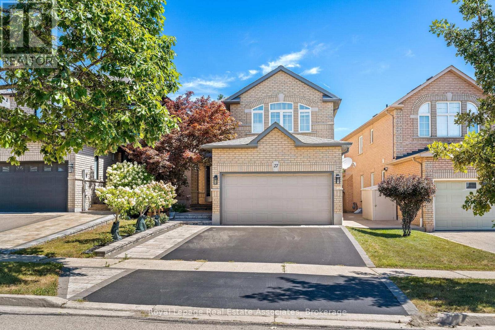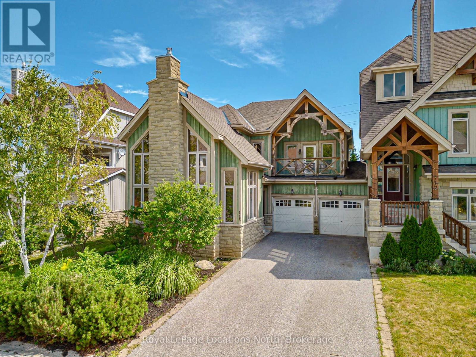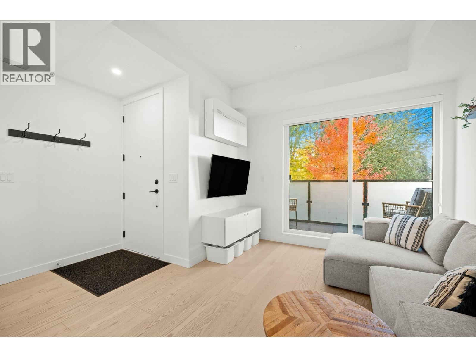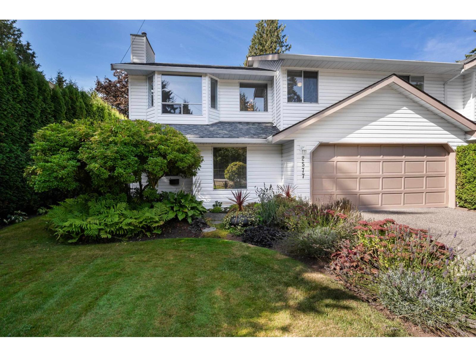81 Homestead Way
Thorold, Ontario
Luxury custom home featuring 4 bedrooms and 3 baths on a premium corner lot in master-planned community of Rolling Meadows. Offering early 2,800 sq ft of modern living with high-quality finishes throughout. Large windows bring in plenty of natural light. Open-concept main level features spacious gourmet kitchen with massive island and walk-in pantry, family room with sleek gas fireplace, den, and powder room. Upper level features primary bedroom with 5-piece ensuite, 3 additional bedrooms, Jack and Jill bath, and convenient laundry. Plenty of storage space in unfinished lower level. Double garage, fully fenced rear yard, and concrete walkways and patio. World-class amenities within 15 minutes include wineries, golf, dining, shopping, Niagara Falls attractions, and quaint villages of Jordan & Niagara-on-the-Lake. Furnishings are partially available. (id:60626)
Exp Realty
81 Homestead Way
Thorold, Ontario
Luxury custom home featuring 4 bedrooms and 3 baths on a premium corner lot in master-planned community of Rolling Meadows. Offering early 2,800 sq ft of modern living with high-quality finishes throughout. Large windows bring in plenty of natural light. Open-concept main level features spacious gourmet kitchen with massive island and walk-in pantry, family room with sleek gas fireplace, den, and powder room. Upper level features primary bedroom with 5-piece ensuite, 3 additional bedrooms, Jack and Jill bath, and convenient laundry. Plenty of storage space in unfinished lower level. Double garage, fully fenced rear yard, and concrete walkways and patio. World-class amenities within 15 minutes include wineries, golf, dining, shopping, Niagara Falls attractions, and quaint villages of Jordan & Niagara-on-the-Lake. Furnishings are partially available. (id:60626)
Exp Realty
503 - 130 Carlton Street
Toronto, Ontario
Welcome to the one and only Carlton on the Park Condominiums. Built by Tridel, this classic and elegant 12-storey residence is celebrated for its timeless design and meticulous upkeep. From the moment you arrive, you'll be impressed by the immaculate common areas and the warm welcome from the friendly concierge and dedicated staff, who make every resident and guest feel at home. This spacious, carpet-free suite features a bright open-concept living room that flows seamlessly into the generous dining area. Perfect for entertaining or everyday living, the dining space offers direct access to a large private balcony, extending your living area outdoors. Through elegant French doors, step into the timeless kitchen with its inviting breakfast area, framed by oversized windows that fill the space with natural light. Adjacent to the kitchen, the expansive family room is equally bright, boasting a wall of large windows that showcase tranquil views of the surroundings. Spacious and versatile, this room can serve as a cozy retreat, a home office, or even an additional bedroom; the possibilities are endless. The sun-filled primary bedroom is a true retreat, featuring dual his-and-hers closets (or perhaps hers-and-hers!) and a luxurious 6-piece ensuite bath. The second bedroom may not be the primary, but it's still generous in size, large enough to put many master bedrooms to shame, with oversized windows and mirrored closets. Centrally located near shops, cafés, restaurants, hospitals, and transit, with quick access to downtown Toronto. The residence offers a wealth of amenities, including an indoor pool, racquetball courts, a billiards room, elegant party spaces, and much more! Perfect for those looking to downsize without compromise or anyone seeking a city lifestyle with a touch of tranquility. **ALL UTILITIES INCLUDED, INCLUDING CABLE TV & INTERNET. ** (id:60626)
Homelife Landmark Realty Inc.
2402 - 10 Queens Quay W
Toronto, Ontario
Completely And Masterfully Renovated, Sprawling South Facing 2 Bedroom Plus Den 2 Full Baths Perched On The 24th Floor - Welcome To A Truly One Of A Kind Living Experience In The Heart Of Downtown Toronto. Immaculately Curated Design And Functionality Overlooking Lake Ontario Tranquility, Situated Steps From The Action And Amenities Toronto Offers. Gourmet Chefs Kitchen Feats Open Concept, Ample Storage, Quartz Counters/Backsplash, B/I Appliances And Breakfast Bar. Bathrooms Emit Luxury And Hotel-Like Comfort. Functional Den, Large Bedrooms And Living Space. Brand New, Full Size Appliances. Brand New White Oak Hardwood Floors. Rarely Offered Combination Of Size, Protected Lake View, Location And Of Course Designer Calibre Renovation. You Have To See This One To Truly Conceptualize The Lifestyle. Well Managed And Respected Building, See List Of Amenities. Grocery On Ground Floor. TTC Transit At Your Doorstep. 10/10 Walkability. Maint Fees All Inclusive!!! Never Lived In Since Renovation; Like New! Sunrise & Sunset Views Over The Lake. W/I Closet In Primary Bed. Both Beds Have Windows! All Brand New High Efficiency Full Size Appliances. Parking Spot And Locker Incl. **EXTRAS** Golf simulator being added to amenities! , Guest suites and Indoor Pool (id:60626)
Royal LePage Your Community Realty
1252 Lakeview Drive
Oakville, Ontario
Welcome to 1252 Lakeview Drive, a beautifully updated 3-bedroom backsplit in the desirable Falgarwood neighbourhood of East-Oakville. Situated on a premium 65 x 108 lot, this home offers 2,500 SQFT of finished living space with a fantastic layout for families. Inside, youll find a brand new custom kitchen (2025), new flooring, and a renovated bathroom with ensuite privileges. Other updates include a new roof (2023) and 200-amp electrical panel upgrade (2025). The bright, walk-out lower level adds valuable flexible living space filled with natural light. Step outside to your large, private backyard, complete with a patio for entertaining and ample garden space. Nature lovers will appreciate the rare backyard entry to the tranquil Iroquois Shoreline Woods Park trails. Additional features include an attached double garage, parking for six cars, and a quiet, family-friendly community close to top-rated schools, shopping, transit, and highways. Move-in ready with immediate possession availabledont miss this exceptional opportunity! (id:60626)
Real Broker Ontario Ltd.
7067 Old Mill Lane
Mississauga, Ontario
Nestled in the heart of old Meadowvale Village, 7067 Old Mill Lane is a beautifully renovated character bungalow that artfully blends historic charm with modern elegance. With beamed vaulted ceilings, a sleek, open-concept interior, and premium finishes throughout, this home invites you in with warmth and style. Set on a generously sized lot framed by mature trees and lush gardens. A double-detached garage adds both practicality and potential whether you want extra workspace, a studio, or perhaps a secondary living area. All this is located just steps from the Credit River, conservation lands, walking trails, and within an historic hamlet first established in the early 1800s, making this a rare opportunity to enjoy rural serenity without leaving the city. (id:60626)
Keller Williams Referred Urban Realty
4 Lanark Avenue
Toronto, Ontario
Discover a rare offering in a prime Toronto location and family-friendly neighbourhood. This well-maintained triplex features three spacious 2-bedroom apartments, each with excellent layouts. Perfectly suited for investors or end-users, this property offers both strong income potential or the opportunity to live in one unit while tenants help offset the mortgage. Just steps to the subway, the new Eglinton Crosstown LRT, and an array of shops, cafes, and restaurants along Eglinton Avenue. Outdoor enthusiasts will love being only a short walk from the coveted Cedarvale Parks with trails, tennis courts, green space and the dog park. Whether you're an investor looking for a stable, income-generating property, or a savvy buyer seeking to combine homeownership with built-in financial advantages, 4 Lanark Ave presents a rare chance to secure a versatile asset in a thriving neighbourhood. (id:60626)
Homewise Real Estate
616 Marche Street
Lakeshore, Ontario
Beautiful 5 bedroom, 4 bathroom home located in a desirable family friendly neighbourhood in Belle River. Featuring great curb appeal, a spacious layout, and quality finishes throughout. Perfect for growing families, this home offers plenty of space for living and entertaining. Conveniently located close to schools, parks, shopping, and all amenities. A fantastic opportunity to own a stunning property in a sought-after community! (id:60626)
RE/MAX Gold Realty Inc.
5067 Wixson Street
Pickering, Ontario
Motivated Sellers!! Welcome to this beautiful multi-generational home located in the highly sought after community of Claremont. Built in 1888 this home features plenty of charm. Located just 10 minutes from the 407 making commuting a breeze. Situated on just over an acre with fruit trees, beautiful gardens and a cozy front porch, this home has something for everyone. Enjoy the heated two car garage and recently finished addition complete with 2 bedrooms, a brand new laundry room and an accessible barrier free 3 piece bath. The house features multiple entrances and separate driveways to make this a great space for an in-law suite or potential rental. The addition has been recently finished with separate heat and A/C for maximum comfort. The yard is fully fenced to keep the kids and dogs safe. A new septic was installed in 2024 and the drilled well offers plenty of water for every day use. A highly rated public school is within walking distance and bussing to Uxbridge High School make this the perfect place for a growing family. Enjoy growing your own fruit and vegetables and there is a small greenhouse to store your plants. Enjoy the quieter life while still being close to the city. Don't miss out! (id:60626)
Coldwell Banker - R.m.r. Real Estate
8916 Russell Drive
Delta, British Columbia
Welcome to this spacious 4-bedroom, 3-bathroom basement home on a generous 8,278 SF corner lot in family-friendly North Delta! Enjoy stunning North Shore Mountain views from the large covered sundeck, perfect for year-round entertaining. The bright, open layout offers over 2,600 SF of living space, featuring 3 bedrooms upstairs, a recreation room downstairs, and a separate 1-bedroom suite-ideal as a mortgage helper. The private backyard includes fruit trees and plenty of space for kids to play. Conveniently located steps from Devon Gardens Elementary, Annieville Lions Park, and more! (id:60626)
RE/MAX Performance Realty
3506 6468 Willingdon Avenue
Burnaby, British Columbia
Perched high on the 35th floor, this northwest corner home at The Standard by Anthem showcases unobstructed panoramic views of the mountains, city skyline, and sunsets .one of the best vantage points in the entire building. Located in the heart of Metrotown, you´re just steps to SkyTrain, Metropolis Shopping Centre, Central Park, and top-rated dining and cafés. This 3-bedroom, 2-bath residence offers floor-to-ceiling windows, 9' ceilings, wide-plank laminate flooring, and a rare pantry. The modern kitchen features premium 30" Bosch integrated appliances, complemented by an energy-efficient heat pump for year-round comfort. Residents enjoy over 22,000 sq.ft. of premium amenities including concierge, fitness gym, infrared sauna, yoga studio, and co-working space. Includes 1 parking and 1 lo (id:60626)
Sincere Real Estate Services
18 Farmstead Road
Toronto, Ontario
Welcome to 18 Farmstead Rd, located in the heart of sought-after Windfields Estates! This exceptionally spacious 2,200 sq. ft. townhouse offers a perfect blend of comfort, style, and convenience in one of Toronto's most established communities. The bright and open main floor features generous living and dining areas, a newly renovated kitchen with quartz countertops, stainless steel appliances, and abundant cabinetry, plus a rare main-floor den or home office ideal for todays lifestyle. Step outside to your private fenced in backyard oasis overlooking peaceful Kirkwood Park, with direct access to green space, a playground, and tennis courts perfect for families and outdoor enthusiasts. Upstairs you'll find four spacious bedrooms and beautifully updated bathrooms, hardwood floors throughout. The primary suite includes a 3-piece ensuite and a walk-in closet. The fully finished basement adds even more living space, complete with a large family/playroom, gym area, and an additional 3-piece bath. Located near top-rated schools, premier shopping and dining, and just minutes to TTC, Highway 401, DVP, hospitals, and more, this home truly has it all. Don't miss this rare opportunity to live in one of Toronto's most desirable neighbourhoods! (id:60626)
Harvey Kalles Real Estate Ltd.
2020 Acoustic Way
Ottawa, Ontario
Welcome to this modern and spacious 7-bedroom, 6-bath detached home in sought-after Riverside South, offering over 4,500 sq.ft. of finished living space with 9-ft ceilings on every level. Designed for comfort and versatility, this home is perfect for large or multi-generational families. The main floor features a private office, bedroom with ensuite, and an open-concept living and dining area. The gourmet kitchen boasts quartz countertops, premium appliances, and custom cabinetry, seamlessly connecting to the bright great room. Upstairs are five bedrooms, including two Jack & Jill baths and a primary retreat with dual walk-in closets and a spa-inspired ensuite. The finished lower level offers a recreation room, bedroom, and 3-piece bath. Includes 200 Amp service with EV-ready outlet. Conveniently located near top-rated schools, parks, transit, and shopping in Riverside South. Some photos virtually staged. (id:60626)
Right At Home Realty
2726 9th Line
Innisfil, Ontario
Welcome to an exceptional opportunity to own a unique bungalow featuring two side-by-side separate units, nestled on approximately 20 acres of breathtaking flat land. This expansive property is not just a home; it's a sanctuary for those who appreciate nature and the outdoors. As you explore the land, you'll discover an amazing 12-stall barn and another 6-stall barn behind the riding ring! YES!! A 60 ft 120 ft Riding Ring provides the perfect space for year-round riding, training, and events regardless of the weather. Ideal for horse lovers and animal lovers alike. A gorgeous stream gracefully winds its way through the east side of the property, adding to the serene atmosphere and offering a picturesque setting for relaxation and enjoyment. Imagine spending your afternoons by the water, surrounded by the sounds of nature and the beauty of your surroundings. With ample space, it offers incredible potential for customization or simply creating your own private retreat. The expansive land allows for numerous possibilities, whether you're looking to create a family compound or a hobby farm. Located just 11 minutes from Innisfil Beach, you'll have easy access to recreational activities, water sports, and stunning waterfront views. This prime location combines the tranquility of rural living with the convenience of nearby amenities. Don't miss out on this rare opportunity to make this stunning property your own! Schedule a viewing today and envision the possibilities. Buyers are encouraged to verify all listing information to ensure it meets their needs. Your dream property awaits! Buyer to verify all listing information. SEE ADDITIONAL REMARKS TO DATA FORM **EXTRAS** NONE-SOLD AS IS AS PER SCHEDULE "A" (id:60626)
RE/MAX Crossroads Realty Inc.
617 - 280 Howland Avenue
Toronto, Ontario
This showstopper is best experienced in person! Spanning 1,147 sq. ft., this 2-bedroom, 2.5-bath gem features soaring 10 ft. ceilings, two west-facing balconies that fills every space with natural light and a l-shaped layout designed for both style and practicality. The chefs kitchen features an 8-foot island, integrated high-end appliances, and ample cabinetry and a pantry making it both functional and stylish. The split bedroom layout provides privacy for each bedroom, both with a walk-in closet and an upgraded ensuite. The perfectly positioned den creates an grand welcoming and provides the perfect private space for a home office. Enjoy the added convenience of an large laundry room with utility sink and storage, a 4x10x10 private storage room, and a prime underground parking located close to the elevator without neighbouring spaces. The Bianca built with quality in 2021 by Tridel is the epitome of elegance and functionality in the heart of The Annex. It's Art-Deco style architecture and interior design flows through the building sparkling with marble and brass and with a lobby so grand you'll think you're visiting a luxury hotel. With luxurious amenities you'll actually use, as the owner you'll benefit from the exclusive use of a rooftop terrace with an infinity pool, state-of-the-art gym, yoga studio, guest suites and more. Pictures don't do this unit and building justice! Book your appointment today and experience luxury living at it's nest! (id:60626)
RE/MAX Ultimate Realty Inc.
114 Haverhill Road
Brampton, Ontario
((WOW)) !!!Absolute Show Stopper!!! Detached 4 Bedrooms With 4 Washrooms And Located In The Prestigious Are Of Sandringham Wellington North. Huge Primary Bedroom With Ensuite Bath & Walk In Closet And 3 Generous Sized Rooms With Closet. 3 Washrooms On Second Floor. Modern Kitchen Lots Of Upgrades And With Built In Appliances. Family Room With Fireplace. Office On Main Floor. Conveniently Located Close To All Amenities. Steps To Public School, Public Transit, Parks & Plazas, And Hwy. 410. Won't Last Long In The Market. !!!Book Your Showing Today!!! (id:60626)
RE/MAX Realty Services Inc.
3433 6 Highway
Nelson, British Columbia
Kootenay Lifestyle + Income Potential—Minutes from Nelson Set on 5 unzoned acres just south of Nelson City Limits, this unique property offers the ultimate live-work-play setup—with four rental units, a beautiful main home, and exciting potential as a mountain bike or ski accommodation. The spacious 3-bed, 3-bath home is bright and modern, with an office, family room, and plenty of space for guests. Step outside to a heated pool, hot tub, and room to unwind after big adventure days. Four rentals—including a duplexed cabin—generate steady income, while a detached workshop and ample parking support gear, guests, or business plans. With world-class biking and skiing nearby, this is the perfect base for a lifestyle business, retreat, or personal playground. No zoning. Endless options. Build the life you’ve imagined. Book your showing today. (id:60626)
Valhalla Path Realty
302 528 Beatty Street
Vancouver, British Columbia
This two-storey loft at the iconic Bowman Lofts is a masterclass in style. Heritage charm meets modern refinement with exposed brick, whitewashed hardwood floors, and 20-foot ceilings accented by striking timber beams that add warmth and character. The kitchen has been completely updated with Italian Arabescato Corchia marble, walnut cabinetry, and Bosch appliances - balancing form and function with effortless elegance. Custom millwork bookshelves surround a reimagined area to unwind - EASILY CONVERTIBLE BACK TO A SECOND BEDROOM if desired. Upstairs, the generous suite with secondary entrance features custom cabinetry, luxurious curtains for added privacy, and a thoughtfully redone ensuite with double sinks. The two FULL bathrooms showcase Spanish Crema Marfil marble tiles and Toto fixtures, offering quiet luxury throughout. Additional benefits include secured parking within the building, a storage locker, and access to a rooftop fireside lounge. A one-of-a-kind opportunity not to be missed. (id:60626)
Oakwyn Realty Ltd.
51 Lobo Mews
Toronto, Ontario
Immaculate Executive Townhome in Sought-After Islington Village!Luxury living meets urban convenience in this meticulously maintained Dunpar-built 3-bedroom, 3-bathroom townhome, just steps from Bloor Street and Islington subway. Featuring a bright and spacious open-concept layout with 9-ft ceilings, pot lights, and rich hardwood floors throughout. The gourmet kitchen boasts stainless steel built-in appliances, a gas range, upgraded granite countertops, a large centre island, and a walkout to a private deck, perfect for entertaining.The lower level offers a functional office and powder room, while the upper floors host generous bedrooms, a convenient 2nd-floor laundry, and a luxurious primary retreat complete with a private sundeck and spa-like 5-piece ensuite with an oversized shower. Enjoy a gas fireplace, and a double-car garage with direct access. Ideally located within walking distance to shops, restaurants, parks, GO Train, and subway, with easy access to Hwy 427 and the Gardiner Expressway. A quiet, family-friendly enclave that blends sophistication, comfort, and convenience a true must-see! (id:60626)
Bay Street Group Inc.
27 Royal Ridge Crescent
Vaughan, Ontario
Luxurious renovated detached home with an open concept main floor layout. Living room area has crown moulding, hardwood floors, a gas fireplace with a custom mantle featuring marble & stone. Family-size kitchen with breakfast bar, new high-end stainless Steel appliances, quartz countertop and backsplash, under-cabinet lighting, pot lights, and a walk-out to the fully fenced yard, sun-filled patio, and new shed. Fully finished main floor laundry room and access to double car garage and storage. Upper floor features a master bedroom with a built-in organizer, hardwood floors, and a stunning ensuite with a soaker tub and a glass stand-up shower. An additional 2 good-sized bedrooms with hardwood floors, a custom Murphy bed that converts into a large desk with a mounted TV, and a good-sized main bathroom. Finished basement with laminate floors, 3-piece bathroom, and steam shower. Lots of storage. Unilock double-wide driveway and landscaped pathways. Close to Hwy 400, shopping, schools, transit, and more!! Extras: Whole House Freshly Painted (Oct 2025). Roof (2022). Driveway & Side Paving Stones (2022). Basement Bathroom (2020). (id:60626)
Royal LePage Real Estate Associates
115 Venture Boulevard
Blue Mountains, Ontario
Welcome to 115 Venture Boulevard, ideally located in The Orchard at Craigleith - one of Southern Georgian Bays most sought-after ski-in/ski-out communities. This chalet offers unmatched four-season living with private trail and shuttle access, and is within walking distance to Craigleith and Toronto Ski Club, the Village at Blue Mountain, and the shores of Georgian Bay. The open-concept main level is designed for both gathering and relaxation, featuring a vaulted ceiling, gas fireplace, and expansive windows framing panoramic ski hill views. A loft overlooking the living area provides flexible space for a home office, media lounge, or potential for a fourth bedroom. The kitchen opens to a private backyard patio, backing onto a trail - ideal for summer barbecues and winter snowshoeing. Upstairs, three spacious bedrooms include a primary retreat with a walk-in closet, private balcony, and 5-piece ensuite. Large windows throughout bring in natural light and highlight seasonal views. The unfinished basement, with a rough-in for a bathroom, offers excellent storage and future development potential. A two-car attached garage adds convenience for vehicles and gear. Whether you're seeking a full-time residence or a weekend escape, this home delivers the ultimate ski-lifestyle experience, with a prime location that blends mountain living and year-round recreation. (id:60626)
Royal LePage Locations North
107 650 E 2nd Street
North Vancouver, British Columbia
Modern design meets North Shore living at its best in this bright, South facing townhome at Morrison On The Park. Enjoy an open concept kitchen, dining, and living area that flows to a sunny deck with ocean and city views-perfect for morning coffee or weekend entertaining. A spacious and bright main level bedroom opens to a private patio, while the lower-level primary suite offers a serene retreat with a spa inspired ensuite with double sinks. The flexible third bedroom or den is ideal for a home office, guest room, or nursery. Downstairs features a large and impressive rec room with overheight ceilings - perfect space for movie nights, a home gym or a guest room. A practical mudroom provides direct access to two parking spaces. One locker included. Set in Moodyville, one of North Vancouver´s most connected and evolving neighbourhoods-steps to Moodyville Park, the Spirit Trail, and transit, and just a 10-minute stroll to the vibrant Shipyards District with its restaurants, breweries, and waterfront energy. (id:60626)
Stilhavn Real Estate Services
56 Arrowwood Path
Middlesex Centre, Ontario
243 Songbird Lane Model Home is open for viewing by appointment as well as 174 Timberwalk Trail by appt. (This is Lot# 46) Ildertons premiere home builder Marquis Developments is awaiting your custom home build request. We have several new building lots that have just been released in Timberwalk and other communities. Timberwalks final phase is sure to please and situated just minutes north of London in sought after Ilderton close to schools, shopping and all amenities. A country feel surrounded by nature! This home design is approx 2138 sf and featuring 2 bedrooms and 2 bathrooms and loaded with beautiful Marquis finishings! Bring us your custom plan or choose one of ours! Prices subject to change. (id:60626)
RE/MAX Advantage Sanderson Realty
2577 126th Street
Surrey, British Columbia
Step into this beautifully maintained 4 bed, 3 bath home featuring an award-winning garden that blooms year-round in the heart of Ocean Park. Inside, the flexible floor plan offers a full bedroom, bathroom, games room, and kitchenette on the ground floor-perfect for extended family, or a private home office. Upstairs, enjoy an open-concept kitchen, dining, and living room alongside 3 spacious bedrooms and 2 full bathrooms Featuring new carpets, new interior paint, new LED light fixtures, and custom roll-up drapes. The west-facing deck and sunny south yard are perfect for entertaining and sunsets. Walking distance to Crescent Park Elementary, Elgin Park Secondary, Crescent Beach, and a brand-new childcare facility. With an owner-occupied neighbour next door, you'll feel immediately at home. (id:60626)
RE/MAX Select Properties

