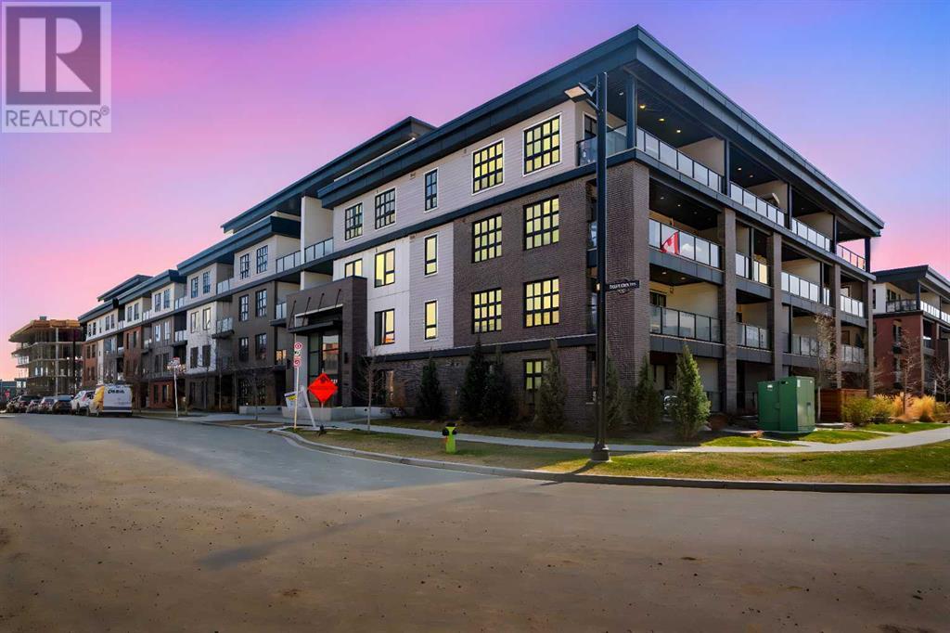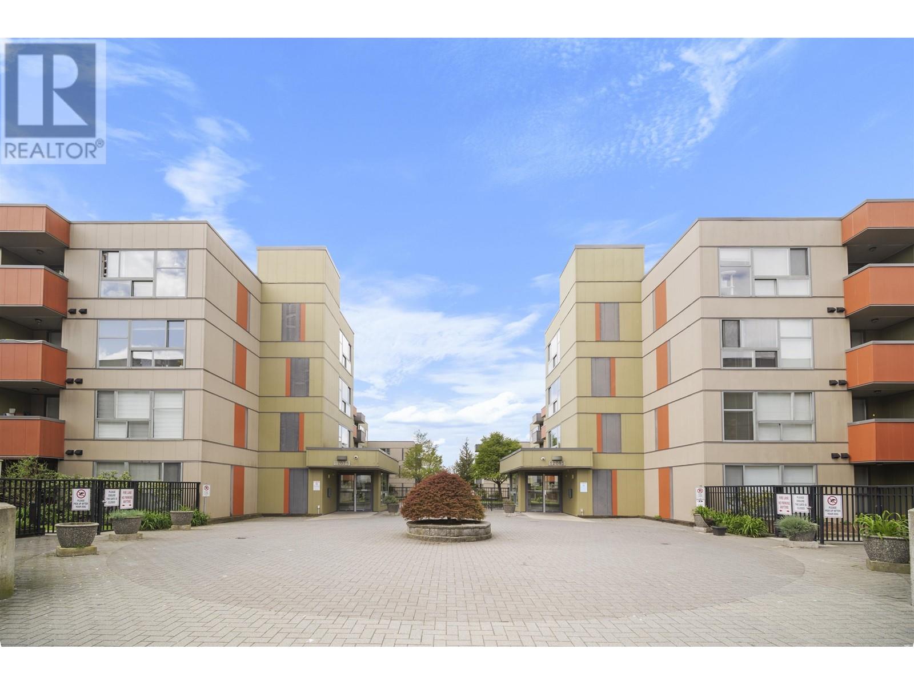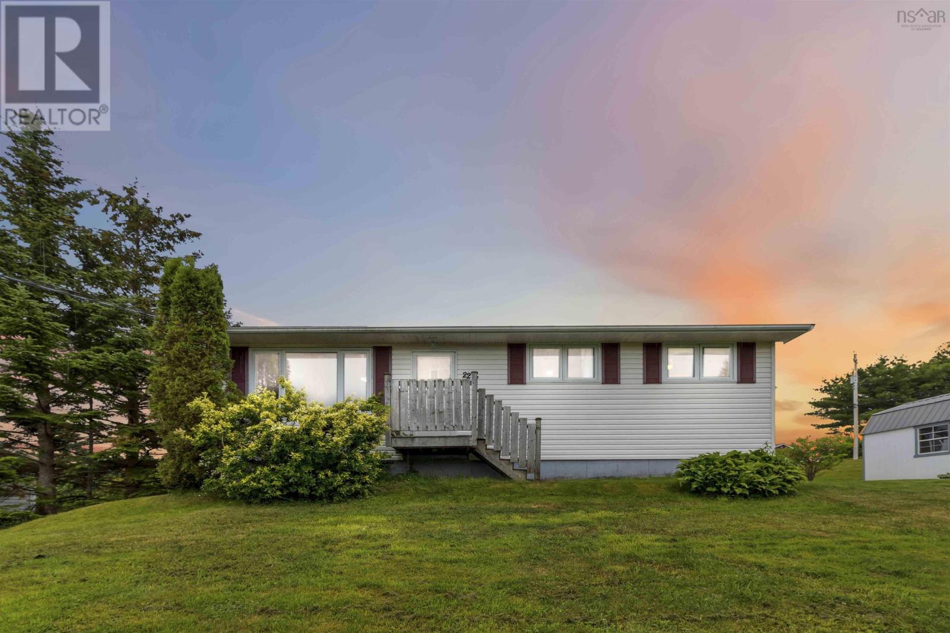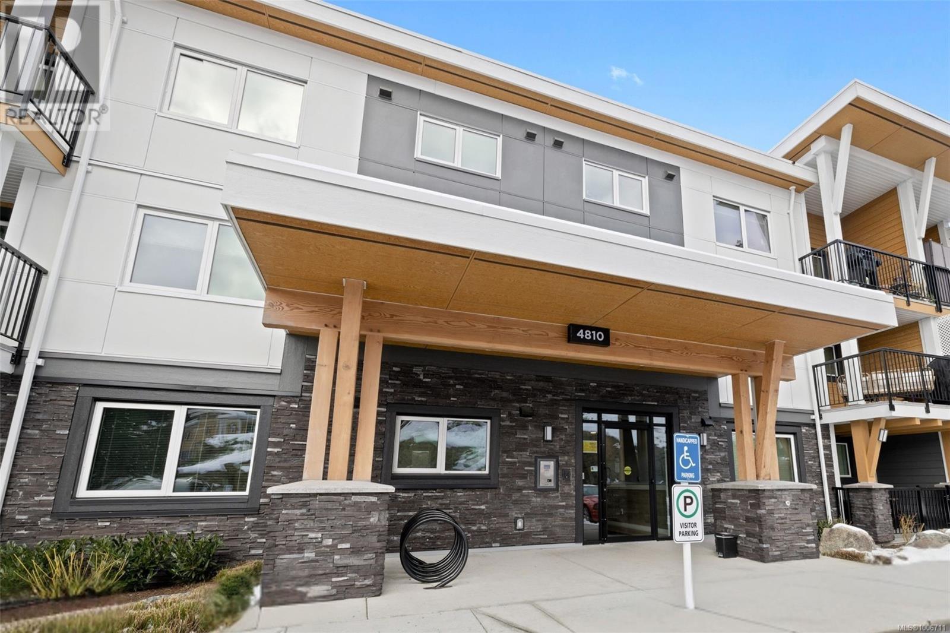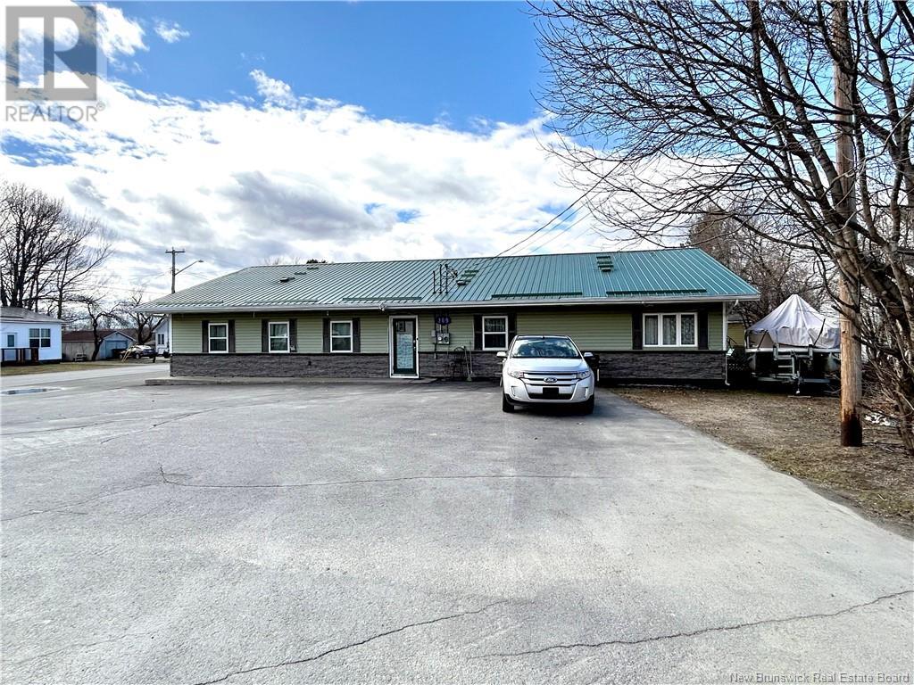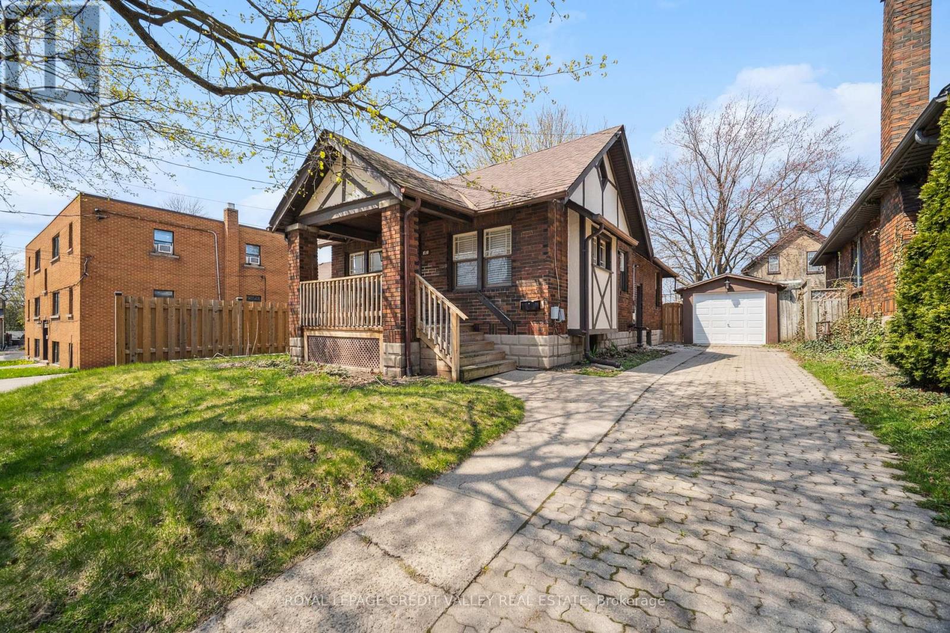195 Industrial Park Cres
Sault Ste. Marie, Ontario
Approx 1.5 acres of M2 zoned property in the prime Industrial Park area of Sault Ste. Marie. Level, cleared land and ready to develop. Approx 100 foot frontage and approx 680 feet deep, this property is one of the last lots left with this zoning to develop in this location. Close proximity to the Sault’s main core, Great Northern Rd and Hwy 17. Call today for package with full details and zoning uses. (id:60626)
Exit Realty True North
111, 4275 Norford Avenue Nw
Calgary, Alberta
Welcome to this stunning two-bedroom, two-bathroom condominium in Calgary’s vibrant and master-planned University District—where modern design meets unparalleled convenience. Thoughtfully designed for professionals, couples, or savvy investors, this immaculate street-access home offers 741 square feet of exceptional living space, bathed in natural light from expansive energy efficient windows with custom fitted blinds and sliding patio doors that lead to a large, private covered patio, perfect for morning coffee, year round grilling with a built-in gas hookup, or entertaining guests. Inside, sophistication abounds with 9 foot ceilings, luxury vinyl plank flooring laid in an elegant herringbone pattern, and a contemporary neutral palette throughout. The open concept layout flows seamlessly from the bright and airy living space with a chef inspired kitchen, where sleek quartz countertops, full height soft close cabinetry with stylish polished brass handles, integrated stainless steel appliances including a gas range and panelled refrigerator, dishwasher and built-in microwave a generous island with two sided eating bar and pendant lighting creating the perfect balance of style and function. The primary suite is a true retreat, featuring a custom walk-in closet and a luxurious ensuite bathroom with double vanities, quartz counters, and a frameless glass enclosed tiled shower. The second bedroom is equally well appointed, offering flexibility for a guest room or a stylish home office with access to a spacious walk-in closet and a nearby full bathroom. In suite laundry with energy-efficient full sized stacking washer and dryer is discreetly tucked away for convenience. This professionally curated residence is located in the heart of the University District, steps from an eclectic mix of boutique retailers, restaurants, cafés, and essential services. Enjoy easy access to Save-On-Foods, Monogram Coffee, OEB Breakfast Co., OrangeTheory, Market Wines, Staples, Village Ice Cr eam, Cineplex VIP Theatre and more, all within walking distance. Outdoor enthusiasts will love the nearby Bow River pathways, off-leash dog park, and beautifully landscaped green spaces. Residents of the Esquire also enjoy exclusive access to premium amenities including a state-of-the-art third-floor fitness center, pet spa, bike repair room, hobby workshop, three secure bicycle storage areas, and front desk security for added peace of mind. Included with this unit is a titled parking stall in the heated parkade. With its unbeatable location just minutes from the University of Calgary, Alberta Children’s Hospital, Foothills Medical Centre, Market Mall, and only a short drive or transit ride to downtown Calgary, this home represents exceptional value for those seeking refined urban living in one of the city's most connected communities. If you’re looking for contemporary design, professional appeal, and everyday convenience - welcome home. (id:60626)
Royal LePage Benchmark
220 12085 228 Street
Maple Ridge, British Columbia
Welcome to the RIO; centrally located in the heart of Maple Ridge! This spacious & functional open concept 2 bedroom + Den + 2 full bathroom corner unit offers everything you need! The layout is perfect for family living & entertaining, featuring a large chef's kitchen with central island & stone counters leading into a separate dining & living room area. The two large bedrooms are conveniently separated from the living area in their own wing. This unit also offers a large Den (with window) that could be used as a 3rd bedroom if you desire. The massive windows & directional exposure conveniently allow for tons of natural light. Just minutes from shopping, all school levels, recreation, biking & hiking trails, restaurants & transit! Don't miss out! Bonus - 2 side x side parking stalls. (id:60626)
Evergreen West Realty
1511 Kelly Lake Road
Sudbury, Ontario
Charming property located in preferred South End location! Close to all amenities, hospital, university and walking distance to great restaurants. This property boasts a quiet backyard with mature trees backing onto picturesque greenspace area and also features a patio area great for those warm summer nights of entertaining or watching the beautiful sunset. Unique lot that is very private and well appointed with room to ""stretch out"". Very clean and well kept home, with a large attached garage. Large driveway capable of parking multiple vehicles if needed, something that is rare. Abundance of square footage, this side-split features 3 good sized upper level bedrooms, Large living room/kitchen/dining room area, an additional main level bedroom and separate entrances to accomodate multiple needs. Kitchen overlooks beautiful backyard. Garage can be accessed from the interior of the home. Main floor laundry room. Loads of storage. One and a half bathrooms. Lower level features a large cozy rec room with a wet bar for multi-use purposes. The list goes on and on...Potential for older adult/in-law suite potential with 1 large main floor bedroom and half bath with access to separate entrance. Don't miss all this property has to offer. Call today for your own private viewing. (id:60626)
Coldwell Banker - Charles Marsh Real Estate
218 Pinemeadow Road Ne
Calgary, Alberta
Situated on a large, deep corner lot with R-CG zoning, this well-maintained bungalow in PineRidge offers flexibility for homeowners or future development potential. Featuring 3 bedrooms, a partially finished basement, and an oversized detached double garage, this home delivers on both function and opportunity. The main floor features a practical layout with the living room at the front, a central kitchen and dining area, and three bedrooms tucked at the back of the home across from a full 4-piece bathroom. Interior finishes include a mix of carpet and laminate flooring, with updated windows throughout offering excellent natural light. The south-facing backyard is private, sunny, and spacious—perfect for gardening, entertaining, or relaxing outdoors. The basement is partially finished and offers a large family room, dedicated laundry, and ample storage. Additional highlights include central air conditioning, a newer furnace, and a 23’ x 21’ double detached garage with rear access. Located in the heart of PineRidge, this home is close to schools, parks, shopping, and major routes. Whether you're looking for your starter home, a rental investment, or redevelopment potential with R-CG zoning, this one checks all the boxes. Book your private showing today! (id:60626)
2% Realty
4142 Diefenbaker Drive
Saskatoon, Saskatchewan
This magnificent Ehrenburg built home offers a functional open concept layout on the main floor, with laminate and vinyl tile flooring throughout and electric fireplace in living room. The kitchen comes with a quartz countertop, tile backsplash, eat up island, a pantry and plenty cabinets. Upstairs you will find a 3 spacious bedrooms and a bonus room. The master bedroom has a walk in closet and a large en suite bathroom with double sinks. The basement is fully developed with a family room, a bedroom and an office space or Den plus a 4 piece bath. The larger lot offers a nice back yard with 12*10 pressure treat wood deck as well as alley access! Part of the concrete driveway was recently dug for city repairs and has been schedule for fixing by the City of Saskatoon. Feel free to call for more details!. (id:60626)
Divine Kreation Realty
22 Prescott Drive
Westphal, Nova Scotia
Welcome to 22 Prescott Drive! Located just minutes to shops and amenities and just 15 minutes to Downtown Halifax; enjoy being on a quiet street in a well-developed neighbourhood. This versatile property in family-friendly Westphal offers two separate living spaces, making it an excellent option for multigenerational living or potential income. One side features 4 bedrooms, while the other offers a 2-bedroom layout - both with their own kitchens and private entrances. Significant updates include a new roof (re-shingled in 2023) and major foundation work in 2024, with new weeping tile and Blueskin membrane for added protection. You'll also appreciate the plumbing upgrades throughout and the newly poured concrete pad deck (2024)ideal for outdoor living or entertaining. Two sheds (15x10 and 7x9) are also included. Double paved driveway. Whether you're looking for a smart investment or a flexible home setup, 22 Prescott Drive checks all the boxes. (id:60626)
Century 21 Optimum Realty
312 4810 Cedar Ridge Pl
Nanaimo, British Columbia
2 PARKING STALLS! Modern Lakeside Living in North Nanaimo. Discover this stunning like-new 2-bedroom, 2-bathroom condo in one of North Nanaimo’s most sought-after locations. Perfectly positioned next to Long Lake, this home offers easy access to the lake while being steps from shopping, dining, and everyday conveniences at North Town Centre. Designed with quality and sustainability in mind, this building boasts high-end finishes, including modern cabinetry, quartz countertops, and premium fixtures throughout. Built to the highest standards, the complex features solar panels, EV chargers in the parkade, heat recovery systems, heat pump water boilers, and water-leak sensors for ultimate efficiency and peace of mind. Enjoy access to top-tier amenities, including a well-equipped gym, yoga studio, playroom, and a rec/gathering space in a dedicated clubhouse. With a well-managed strata, this is an excellent opportunity for homeowners and investors alike. Ready to experience lakeside luxury? Contact us today! (id:60626)
Royal LePage Parksville-Qualicum Beach Realty (Pk)
369 Water Street
Miramichi, New Brunswick
So many possibilities!! This sprawling approx. 3500 square foot building was originally built as a seniors care home and is currently being used more as a duplex. The sellers live in tone side and rent out the 8 bedrooms on the other side. One unit has their own entrance, kitchen, dining, living, bedroom and full bath. The other side boasts a large open concept kitchen, dining and living area, two entrances, 8 bedrooms, 2 full baths and 2 half baths. The only shared space are the laundry facilities. There are two 200 amp breaker panels in the building and originally two meters but now the seller had it combined to one hydro meter. Outside offers ample parking space, a storge shed and close proximity to amenities. The possibilities are endless with this building so call today to book your private viewing and make your own! (Note: only one bedroom is shown on the rented side due to giving the tenants privacy). (id:60626)
RE/MAX Professionals
610 Wallace Street
London East, Ontario
Sale of the property, as outlined in schedule "C", minimum of 48 hours irrevocable is required with any offer, the buyer is responsible for conducting their own due diligence, the property is sold in "as in" condition, no warranties are made by the seller or the agent, property information must be independently verified. (id:60626)
Royal LePage Credit Valley Real Estate
619 - 58 Lakeside Terrace
Barrie, Ontario
This upgraded 807 square foot condo on the 6th floor offers a spacious one-bedroom plus den layout with two full bathrooms and is completely move-in ready. The thoughtfully designed floor plan features soaring 10-foot ceilings, creating a bright and airy atmosphere throughout. Stylish updates include luxury vinyl plank flooring, under-cabinet lighting in the kitchen, and modernized bathrooms. Ample storage is available with a large hall closet, generous kitchen cabinetry and island, and a walk-in closet in the primary bedroom, ensuring comfort without compromise. Enjoy the convenience of underground parking and a host of premium building amenities, including a rooftop terrace with sweeping lake views, BBQ areas, a party room, fitness center, games room, and pet spa. Ideally located close to top-rated restaurants, grocery stores, a movie theater, Royal Victoria Hospital, and with easy highway access, this condo offers both luxury and lifestyle. Storage lockers and EV charging stations are also available. (id:60626)
Real Broker Ontario Ltd.
25 Palmer Road
Waverley, Nova Scotia
Welcome to 25 Palmer Road in Waverley. This lovely bungalow is in a highly desirable area near Waverley Memorial Elementary School and Waverley Animal Hospital. Numerous other local amenities include SunnySide Mall and The Cobequid Community Health Center only 10 minutes away and Downtown Halifax and major hospitals are only 25 minutes. A lot of work has been done on this house in the last few years, including the replacement of 90% of the electrical wiring, the addition of solar panels, installation of new windows, new paint and trim work, and a completely renovated bathroom to name a few examples. You'll find a list of all the jobs done in the documents. You'll be the proud owner of a healthy, extremely well-maintained home in a quiet neighbourhood, surrounded by green space, lakes and beaches. Please don't hesitate to arrange a viewing of your next home. (id:60626)
Keller Williams Select Realty


