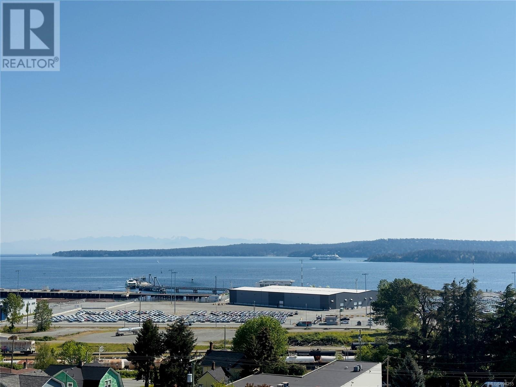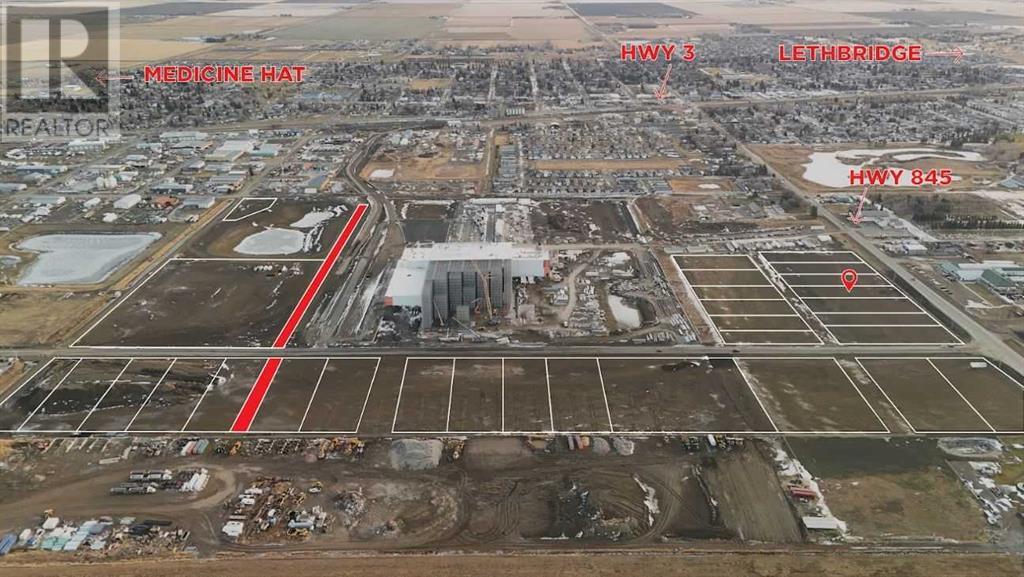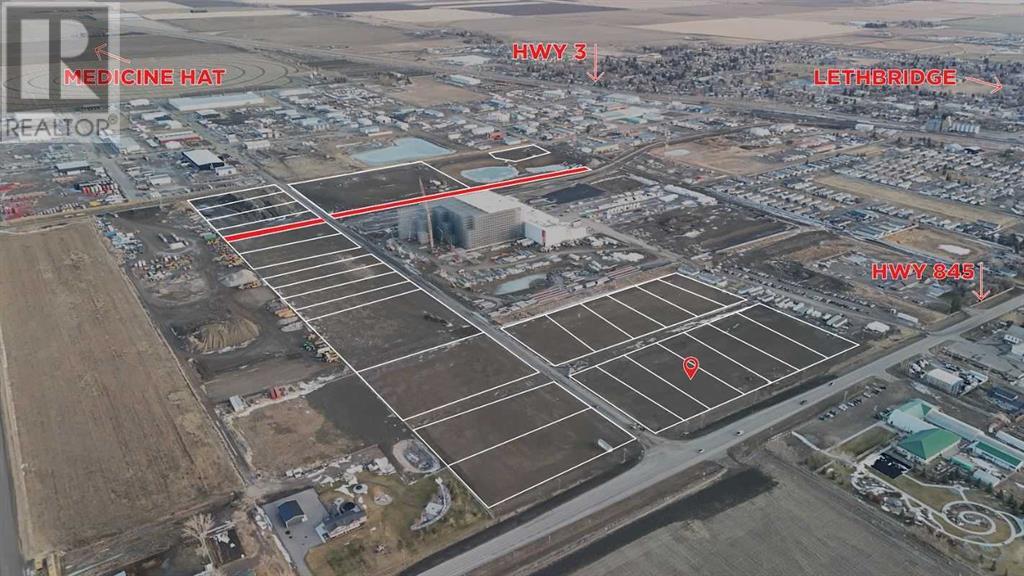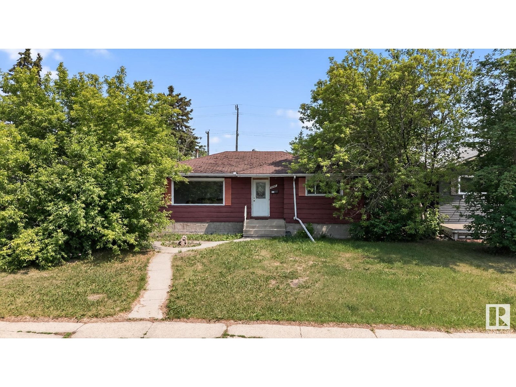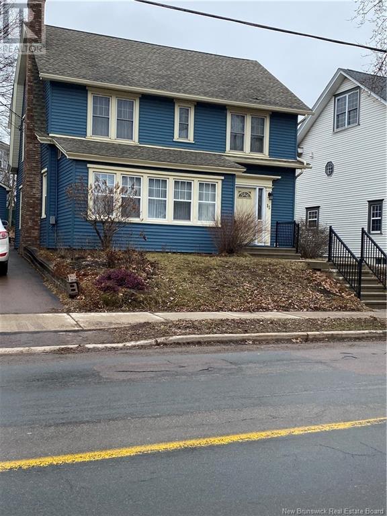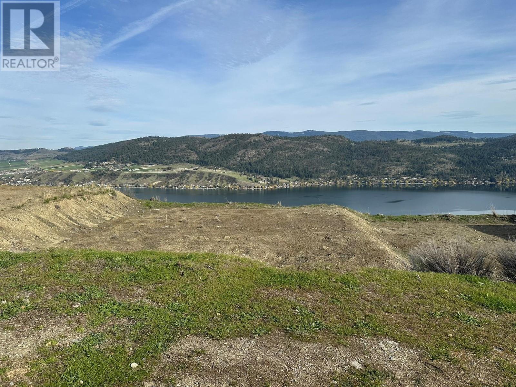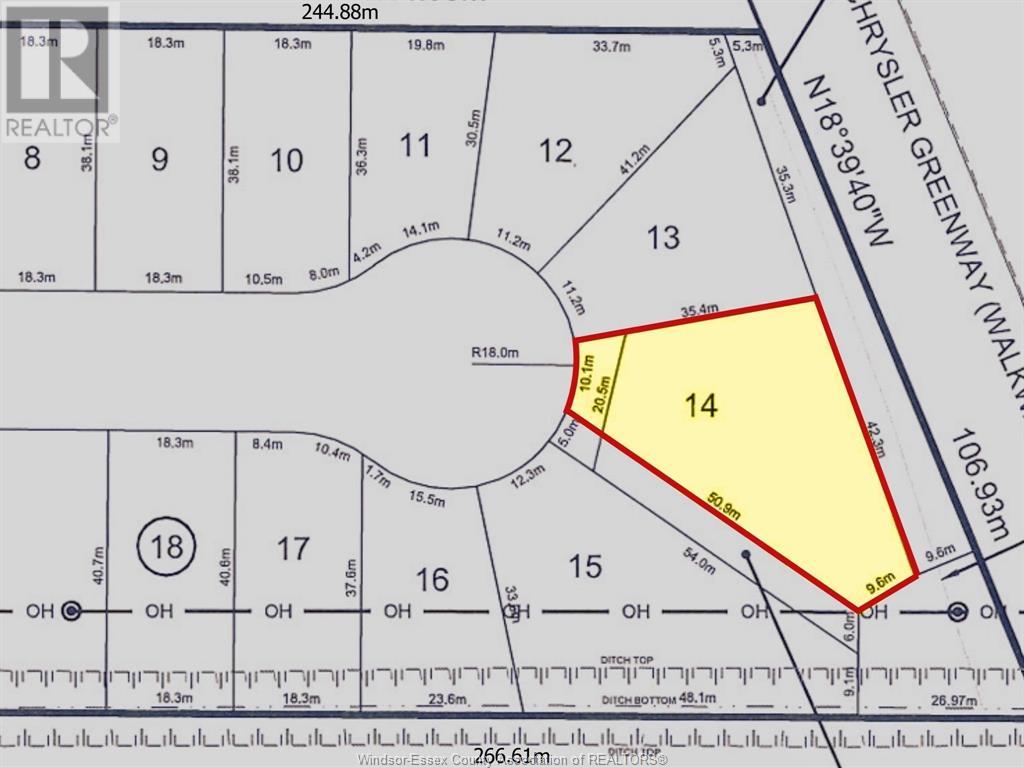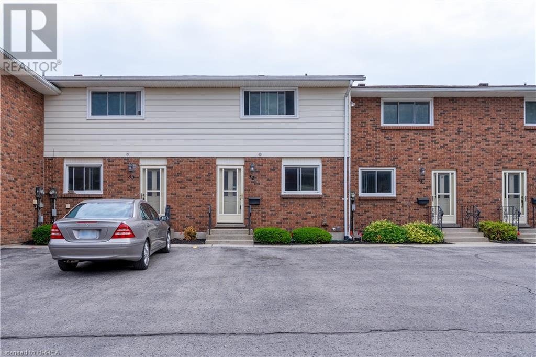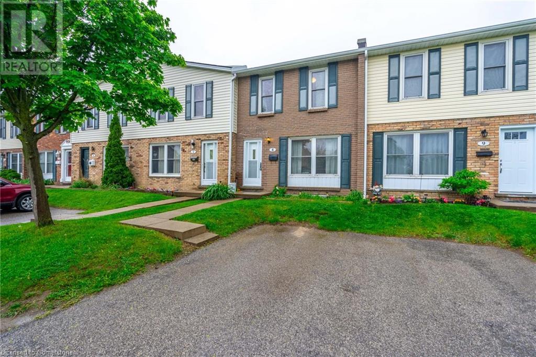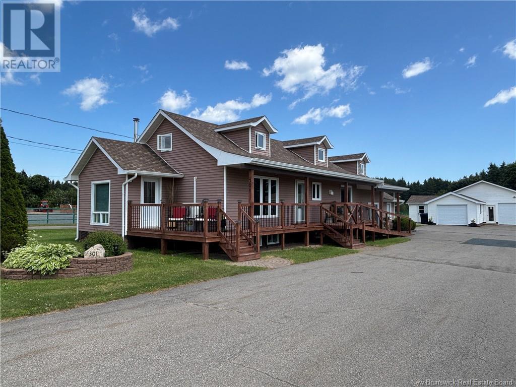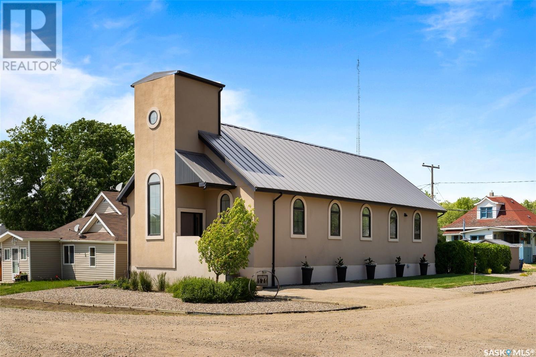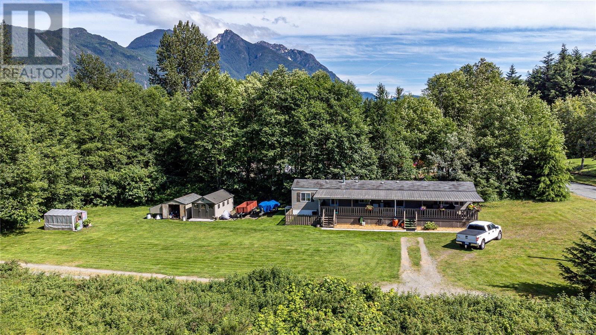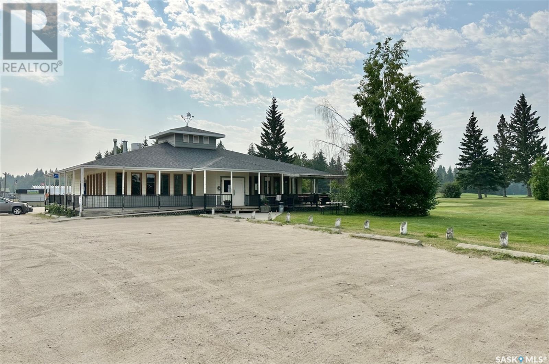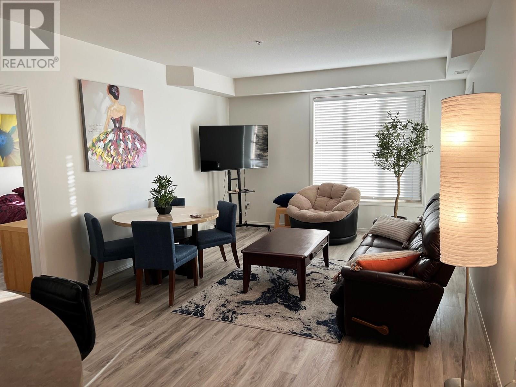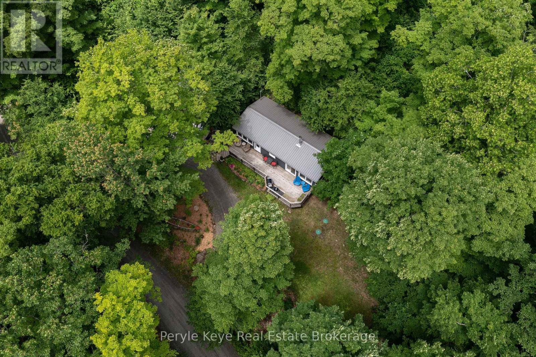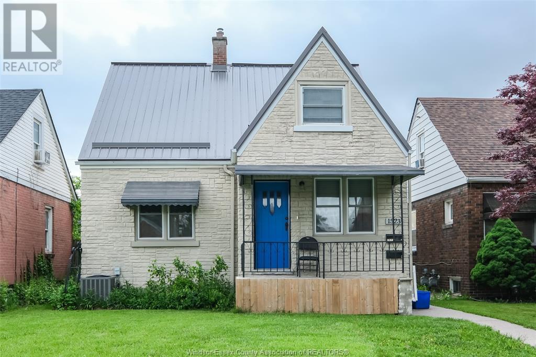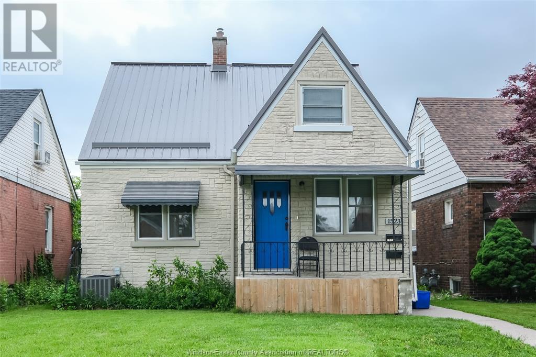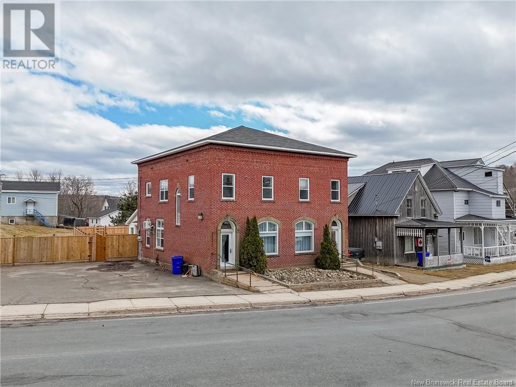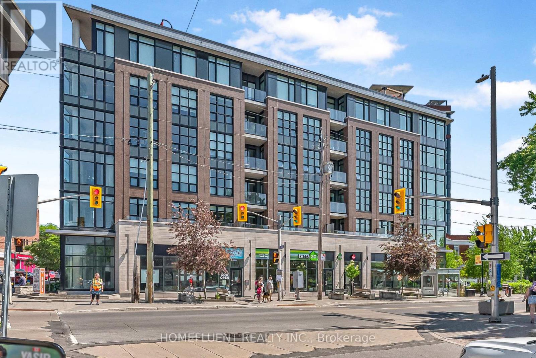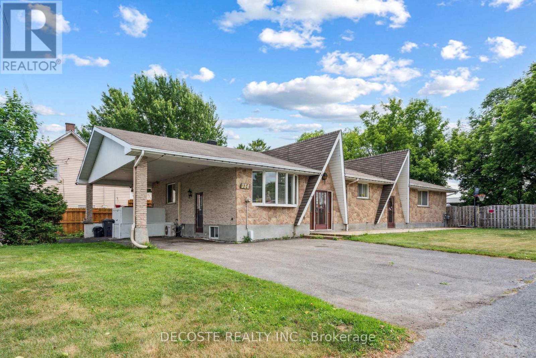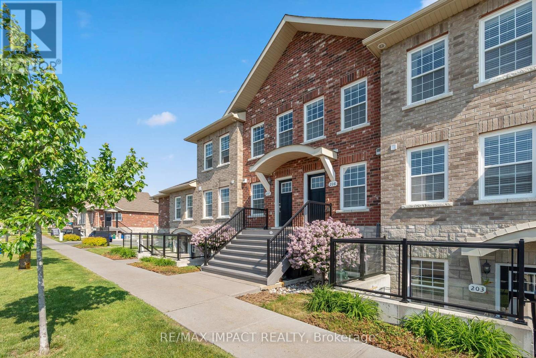2335 Trafalgar Road Unit# D2
Oakville, Ontario
LOCATION !! LOCATION !! LOCATION !! Pizzaiolo The Pizza Maker's Pizza, Prides Themselves On Making Fresh Pizza's With Fresh Ingredients Daily. A Wide Selection Of Gourmet Meat, Veggie, Vegan & Gluten-Free Pizza's & Insists On Fresh Dough, Hand-Stretches & Covers With Sauce That Is Made In-House, Tops With The Delicious Cheese & Fresh Ingredients. The Pizzaiolo Is A Craftsman. Committed To Your Success & Have Strong, Passionate Team Providing You Leadership & Support Across. Fast growing area, newly constructed highrise buildings, Town-homes nearby and just located in commercial corridor. Tremendous Growth & unlimited potentials. Don't wait till it's gone. Be a part of this fast growing franchise business. (id:60626)
Homelife Miracle Realty Mississauga
503 119 Haliburton St
Nanaimo, British Columbia
This top floor ocean view one bedroom one bath condo is located within walking distance to downtown Nanaimo is close to all amenities. The Primary bedroom is a sanctuary of comfort with ocean views and an ensuite. The kitchen is equipped with top-of-the-line stainless steel appliances, in-suite laundry, and 1 dedicated underground parking stall plus access to an EV charger. This is Steps away from downtown Nanaimo, Hullo fast passenger ferry terminal, Helijet and float plane terminals are within 5 minutes away. If life takes you to Vancouver, you can get there with ease! QUICK POSSESSION, AND VACANT. Measurements are approximate and taken from the developer's floor plan. Verify if important. (id:60626)
Royal LePage Nanaimo Realty (Nanishwyn)
1208 19 Street
Coaldale, Alberta
Position your business for success with this 1.12 (+/-) acre Highway Commercial-zoned lot, located within Coaldale’s expanding industrial corridor. Situated in the 845 Development Industrial Subdivision, this prime commercial opportunity offers flexible lot sizes ranging from 1 to 8 acres, providing scalable solutions for a variety of commercial and industrial operations.The development features direct access from Highway 845, a highly traveled route in the area that connects to Alberta Highway 3 which is a major transportation passageway for logistics, material transport, and industrial supply chains. This strategic location enhances connectivity and accessibility for businesses requiring efficient transportation solutions.Over the past few years, Coaldale has evolved into a business hub with an impressive growth rate, supported by numerous commercial ventures. One of the most significant developments is the NewCold facility project, which is attracting more industry to the community. Coaldale also benefits from the new Malloy Landing residential subdivision, the state-of-the-art Shift Community Recreation Centre, and a growing number of commercial and industrial enterprises.With cost-effective commercial & industrial land, a competitive commercial property tax rate, and attractive incentives , Coaldale presents a compelling opportunity for business relocation, expansion, and investment. Secure your position in this high-growth market today. (id:60626)
Onyx Realty Ltd.
1206 19 Street
Coaldale, Alberta
Position your business for success with this 1.12 (+/-) acre Highway Commercial-zoned lot, located within Coaldale’s expanding industrial corridor. Situated in the 845 Development Industrial Subdivision, this prime commercial opportunity offers flexible lot sizes ranging from 1 to 8 acres, providing scalable solutions for a variety of commercial and industrial operations.The development features direct access from Highway 845, a highly traveled route in the area that connects to Alberta Highway 3 which is a major transportation passageway for logistics, material transport, and industrial supply chains. This strategic location enhances connectivity and accessibility for businesses requiring efficient transportation solutions.Over the past few years, Coaldale has evolved into a business hub with an impressive growth rate, supported by numerous commercial ventures. One of the most significant developments is the NewCold facility project, which is attracting more industry to the community. Coaldale also benefits from the new Malloy Landing residential subdivision, the state-of-the-art Shift Community Recreation Centre, and a growing number of commercial and industrial enterprises.With cost-effective commercial & industrial land, a competitive commercial property tax rate, and attractive incentives , Coaldale presents a compelling opportunity for business relocation, expansion, and investment. Secure your position in this high-growth market today. (id:60626)
Onyx Realty Ltd.
9603 52 St Nw
Edmonton, Alberta
Are you looking for a home in quiet, family friendly neighbourhood? One with a large lot, and tall mature trees? Welcome to the lovely community of Ottewell! This 4 bedroom home has all of the charming character, and just needs a new family to fall in love with it and make it their own. With an expansive lot, and double car garage you have plenty of privacy and lots of space to relax in the backyard this summer. We love the real hardwood floors, checkered tile, the home's layout, and the tall ceilings in the basement. The carpet in the basement is new, along with the hot water tank. A little bit of upgrading here and there, and you can add some modern flair to this charming home! (id:60626)
Exp Realty
48 North Shore Highway
Meadows, Newfoundland & Labrador
48 NSH, Meadows is a 2022 home, built to current modern standards, which will appeal to a variety of family configurations. This slab-on-grade home features 3 bedrooms, with the main bedroom having a 4 piece ensuite and a walk-in closet. There is also a second 4 piece bathroom. Both bathrooms and the porch have in-floor heating and ceramic flooring. The open concept main area has a naturally well-lit living room, spacious dining room, and a beautifully styled kitchen with an island and a walk-in pantry. The family/rec room has a door to the outside and this can serve as the family main entrance to the home. The exterior is aesthetically pleasing with its covered front deck and dormer style roof. All of this, along with a 20' x 24' lofted (another 8' x 24' added space), wired, and insulated garage on large lot with mountain and bay views, make this an exceptional property. As a bonus, the remaining Atlantic Home Warranty is transferable to the new owner, making this home maintenance free for years to come. COME and SEE!!! *No presentation of offers until noon, June 30, 2025. Offers remain open until 5:00 PM, June 30, 2025. (id:60626)
RE/MAX Realty Professionals Ltd. - Corner Brook
15 John
Moncton, New Brunswick
Welcome to 15 John Street. Ideal Urban home with detach garage and enclosed Gazebo. Ample space in the backyard. 6 bedroom residence located within walking distance of Hospital and University.. Well maintained over the years. You enter in a large living room with fire place, two bedrooms, formal dining room with kitchen and dining room and 3 pieces bathroom. On the second floor you will find 3 bedrooms with closet, full bathroom. The attic is open space to be develop. In basement there is an area to have a wine cellar. Great home to start a family or has potential to be an income property for 5 to 6 students. Come and enjoy this beautiful gazebo this summer. Property sold as is where is. Call your REALTOR® for private viewing. (id:60626)
Exit Realty Associates
8944 Hampshire Crescent
Vernon, British Columbia
Welcome to Adventure Bay, home to perhaps the most stunning and panoramic lake and valley views in the the entire Okanagan and this lot is sure to please, 180+ stunning views panning form the slopes of Silver Star, the City of Vernon, the east side of Okanagan Lake and the hills above all the way south to the west side of Okanagan Lake. Single loaded, engineered and prepared lot designed for a level driveway and a level entry home with walk out basement. Very spacious 70 foot wide lot allows a wide home, extra parking or space between homes. More than just a neighborhood but a community with waterfront access, hiking trails, pickleball and tennis courts and more . ot is ready to build with services at the lot line. No GST. (id:60626)
RE/MAX Vernon
1083 Sunset Drive Unit# 310
Kelowna, British Columbia
Welcome to Herons 1 at Waterscapes—where resort-style living meets urban convenience! Perfectly located just steps from Tugboat Beach, the waterfront boardwalk, Knox Mountain trails, downtown shops, cafes, craft breweries, and fine dining, this amenity-rich community has something for everyone. Inside, this impeccably cared-for 1 bed + den, 1 bath home offers a smart and flexible layout with a Jack & Jill ensuite and a large den—ideal for a home office or guest room. Thoughtful upgrades include new laminate flooring, brand-new carpet in the primary bedroom, fresh kitchen paint, sleek stainless steel appliances, and synthetic turf on the spacious south-facing deck—perfect for lounging in all-day sunshine with peaceful pool views. The chef-style kitchen includes a welcoming eat-up bar, great for entertaining! With 1 secure underground parking stall, a storage locker, and pet and rental-friendly (with restrictions), this home fits both lifestyle seekers and savvy investors. Waterscapes residents enjoy access to a pool, hot tubs, fitness centre, billiards room, putting green, and a guest suite. Whether you’re buying your first home, investing, or dreaming of a Kelowna getaway—this is your opportunity to live like you’re on vacation every day! (id:60626)
Stilhavn Real Estate Services
244 Prairie Dawn Drive
Dundurn, Saskatchewan
Claystone Developments & eXp Realty Luxury welcomes you to your new home at Sunshine Meadows… Lifestyle, family, community, value & safety. Grab your coffee and let’s take a walk through your new home and lifestyle. This 1200 sq ft bi-level beauty has 3 bedrooms and 2 bath with large energy efficient windows through out giving a bright and open floor plan. Ideal for family with an inviting open concept living space for relaxing or entertaining. Full six piece appliance package is included, making this home move in ready. Open basement with 9 ft ceilings and large windows for future development. Located approximately 20 minutes South of Saskatoon on Hwy. 11 in the community of Dundurn. This location has everything for a new or growing family in a unique rural urban blend. Sunshine Meadows features an architecturally designed neighbourhood with walking paths, water feature, green spaces, and children's play area as well as schools near by. All this plus Blackstrap provincial park and lake only 10 mins from your new home. Available for possession end of July. Call or text to view. Driveway and front lawn with one tree to be completed summer. * Virtual staging used in some photos and video. Bathroom pictures and virtual staging finishes may not be exact. Welcome to your new home at 244 Prairie Dawn Drive... (id:60626)
Exp Realty
1349 Keswick Dr Sw
Edmonton, Alberta
QUICK POSSESSION & NO CONDO FEES!! Middle unit of a 4plex townhome in the Keswick community with a detached garage. Enter the home with 9' ceilings on the main floor and easy flow layout. Kitchen features light toned cabinets, 3m quartz countertops, modern finishes and $3,000 appliance allowance. The upper floor has laundry, 4pc main bath and 3 bedrooms including a primary bedroom with a walk in closet and 4pc ensuite. This home is perfect for starting to build for your future! Close to walking trails, parks and ponds. Under construction possession 35-45 days after removal of conditions. Front & back landscaping included. Photos from a previous build & may differ; interior colors are represented, upgrades may vary appliances not included. HOA TBD. (id:60626)
Maxwell Polaris
Lot 14 Ducharme Lane
Mcgregor, Ontario
Build your dream home on Ducharme Lane in McGregor! Only three premium cul-de-sac lots remain, each backing onto a protected conservation wooded area for privacy and natural beauty. Enjoy the peaceful country lifestyle, just minutes from Windsor, Amherstburg, Harrow, and Essex. Direct access to the Chrysler Greenway Trail. Don't miss these last lots in a sought-after subdivision! Call L/S for details. (id:60626)
Exp Realty
126 Kirkpatrick Street
Woodstock, New Brunswick
Welcome to this exquisite oversized home with double garage that has so much to offer at 126 Kirkpatrick st! Located in a quiet, family-friendly neighbourhood, this spacious property is perfect for growing families or those seeking a versatile living space. This residence comes as a large home with ""granny suite"" or separate apartment as a mortgage helper. The main floor features a bright and airy open-concept living room that flows seamlessly into a stylish galley kitchen with a cozy sitting area perfect for entertaining or everyday comfort. A bedroom and a convenient laundry area as well as loads of storage completes the main level for added practicality. Upstairs, you'll find three generously sized bedrooms and a full bath, offering both comfort and privacy for the whole family. The finished basement provides additional living space and flexibility which is ideal as a granny suite/apt for income potential or mortgage helper. With its own walkout entrance, its perfect for multi-generational living or as a stand alone apartment. The apt is furnished with fridge, stove and has separate laundry hook up. Also it can be very easily converted back to the original style home. Modern, spacious, and full of potential, with updates to the kitchen, laundry, roof 2019 and blown in insulation to the attic to meet code, and the ability to have an apartment too... So much to offer! So don?t miss your chance to make it yours! Note total sq ft of home is 4000! (id:60626)
Exp Realty
32 Montclair Crescent Unit# 16
Simcoe, Ontario
Beautiful 3 bedroom, 2 bath 2 storey townhome condo unit, fully finished with fully fenced private yard. Pet friendly! The foyer welcomes you into this lovely unit, handy powder room off of front hall, open concept carpet free LR/DR. The spacious living room has gas fireplace, patio doors to yard with 17'3 x 15'6 patio. BBQs are permitted. Dining room just off the kitchen. The kitchen boasts lots of cupboards, double sink, plenty of counter space, all appliances included with gas stove, b/in dishwasher, refrigerator & microwave. Upstairs you'll find a massive primary bedroom with double closet and large beautiful bureau that stays, large 4 pc bath and 2 other good sized bedrooms, bath with double closets. The basement has a huge updated rec room with extra storage plus large laundry room with extra storage cupboards and folding counter. Washer and dryer also stays! C/vac is piped in. Other furniture negotiable. Handy chairlift with remotes on basement stairs to stay. New A/C unit. Quiet area walking distance to fairgrounds. Shopping and all other amenities very close by! A pleasure to show! (id:60626)
Century 21 Heritage House Ltd
182 Eastwood Drive
Woodstock, New Brunswick
If you want a home that checks all the boxes here it is! Bungalow, 4 bedrooms, 2.5 baths, finished walkout basement, highly desirable neighbourhood, 2 car attached garage and open concept! The main floor features an open concept living space with a new kitchen, flooring and heat pump and just down the hall are 3 bedrooms, ensuite bath and main bath. The walkout basement is fully finished with a 1/2 bath laundry room, family room, bedroom and office. The private fenced backyard has a mature treeline with a country feel. (id:60626)
RE/MAX Hartford Realty
596 Grey Street Unit# 8
Brantford, Ontario
Maintenance Free living awaits in this stunning, carpet-free townhouse in the desirable and quiet Echo Place neighbourhood of Brantford. Recently renovated, this home offers a great layout with a Spacious Living room, Full Dining room and a Large Kitchen. Upstairs you’ll find 3 generously sized Bedrooms and an updated Full Bathroom. Plenty of storage space, laundry facilities and a rough-in bath are available in the Basement. Patio door Access to your Private and Fenced Backyard. Enjoy the convenience of your exclusive use parking spot right in front of your home plus ample visitor parking available. Close to schools, shopping and all amenities, with easy access to Highway 403 making it perfect for commuters! Don't miss out on this fantastic opportunity! Call for your private showing before it's gone. (id:60626)
RE/MAX Escarpment Realty Inc.
8 - 596 Grey Street
Brantford, Ontario
Maintenance Free living awaits in this stunning, carpet-free townhouse in the desirable and quiet Echo Place neighbourhood of Brantford. Recently renovated, this home offers a great layout with a Spacious Living room, Full Dining room and a Large Kitchen. Upstairs youll find 3 generously sized Bedrooms and an updated Full Bathroom. Plenty of storage space, laundry facilities and a rough-in bath are available in the Basement. Patio door Access to your Private and Fenced Backyard. Enjoy the convenience of your exclusive use parking spot right in front of your home plus ample visitor parking available. Close to schools, shopping and all amenities, with easy access to Highway 403 making it perfect for commuters! (id:60626)
RE/MAX Escarpment Realty Inc.
872 Chamberlain Street
Peterborough Central, Ontario
Welcome to 872 Chamberlain Street. This well maintained 2-bedroom, 2-bathroom townhouse features a thoughtfully designed main floor with an efficient kitchen, a dedicated dining area, and a comfortable living room that opens to a rear deck and fully fenced backyard - complete with storage shed - perfect for relaxing, entertaining or gardening. Upstairs you will find two generously sized bedrooms, a 4 piece bathroom, and the convenience of second floor laundry. The finished basement adds valuable living space with a large rec room, a 2 piece bathroom, additional laundry hook ups and a separate walk up entrance - offering excellent flexibility for a home office, guest suite or future in-law setup. Ideal for first time buyers, downsizers or investors, this turnkey property offers exceptional value in a well connected location. (id:60626)
Royal LePage Frank Real Estate
4244 Route 105
Upper Queensbury, New Brunswick
Welcome to 4244 Rte 105. Pride in ownership is easy to see from the moment you pull in the driveway. immaculately kept home and property sit on a large 13+ acre lot. Just a 10 minute commute to the Town of Nackawic where you will find all the amenities and lots of recreation opportunities. This property has seen all kinds of recent updates such as windows and siding 10 years ago, septic 5 years ago, house and garage roof shingles in the last few years and most recently a new deck. If you are looking for privacy then look no further this property offers that and room to expand. Enter the home and up to a spacious living room that is open to a dining room with a 6' patio door. Large kitchen boasts all kinds of cabinets and countertop space give the resident chef lots of room to work. Down the hall you will find a full bathroom and three good sized bedrooms and all with good sized closets. Downstairs offers a lot more potential! Partially finished there is already a 3 piece bathroom in place and easily could finish a 4th bedroom and large rec room. Lots of storage available too, laundry hook ups can be found here too and a forced air heating system in place. This space also offers a conveniently located exterior door that leads out to the private yard and to a double detached garage. This home is ready for you to call your own and can accomodate a quick closing. Floor plans on file and available upon request. (id:60626)
Keller Williams Capital Realty
301 Route 134
Petit-Rocher-Nord, New Brunswick
Located in the heart of Petit-Rocher Nord, this exceptional property is just 150 feet from the shoreline in one of New Brunswicks most welcoming coastal communities, known for its relaxed lifestyle and world-class seafood. This fully renovated split-level home spans five well-designed half-levels, offering a seamless balance of space, comfort, and privacy. Inside, you'll find custom built-in features crafted by a professional cabinetmaker, including a built-in fireplace, bed, dressers, and a wine fridge cabinetall contributing to a warm, functional living space. Set on a large, landscaped, and private lot, the property offers peace and quiet while remaining just minutes from local shops and services. Key Features: 4 bedrooms, 2 full bathrooms, 1 half-bathroom Multiple living areas across five split levels Detached triple garage (1,800 sq. ft.) with: Fully equipped woodworking shop with professional-grade ventilation Rustic-style man cave Storage bay for seasonal equipment (tractor, snow blower, etc.) Large asphalt driveway with room for multiple vehicles Partial ocean view Equipped with a heat pump, certified wood stove, central vacuum, and 200-amp electrical panel Vinyl exterior siding, asphalt shingle roof, and a charming covered front porch This home is ideal for families, hobbyists, artisans, or remote professionals looking to enjoy space, character, and coastal living. A rare find just steps from the sea. (id:60626)
Keller Williams Capital Realty
171 Lillis Avenue
Mclean, Saskatchewan
Beautiful one of a kind home located 37 km to Regina in the town Mclean. Totally renovated & converted church (2015) with exceptional features and inclusions. 1750 square foot bungalow style (with full basement ready for development) on a 36x120 landscaped lot, 2 bedrooms and 2 full bathrooms. Open concept contemporary design with a perfect mix of original character and modern features. Main living area (Living/Kitchen and Dining) with original wood beams with vaulted ceilings. Features include custom open kitchen with large island/soft close cabinets and stainless steel appliances, original fir and engineered hardwood flooring, large primary bedroom with double sink ensuite bath and walk in closet, custom triple pane windows, gas fireplace, replaced electrical/plumbing and all mechanicals, spray foam, metal roof, central AC, gas fireplace, all appliances included (main floor laundry), sliding patio doors lead to gorgeous fenced back yard living space with 20x8 covered deck, concrete bbq pad with gazebo, 24x14 concrete garage pad, hot tub negotiable and much more. (id:60626)
Realtyone Real Estate Services Inc.
27370 Ness Lake Road
Prince George, British Columbia
* PREC - Personal Real Estate Corporation. Escape to the lake! Just a short drive from Prince George, this rustic cabin on Ness Lake offers the perfect weekend getaway. Sitting on a beautiful 0.84-acre lot with excellent lake access, this property is ready to enjoy as-is or to build your dream cabin or home. The existing cabin includes a bedroom, open living space, and a cozy wood stove. Recent upgrades include a new outhouse, new, very high quality, aluminum floating docks, and a newly built firepit area right near the water- ideal for summer evenings by the lake. 100 amp electrical service is in place, along with storage sheds for your gear. A great opportunity to enjoy lake life now while planning for the future. (id:60626)
RE/MAX Core Realty
1207 - 3501 Glen Erin Drive
Mississauga, Ontario
Welcome to friendly Woodview Place. This is a great location for condo living in Mississauga. Located minutes to the major highways, schools, shopping, restaurants and this building is located right across the street from everything you would need to shop for. Also, this building is on a bus route steps from the lobby doors. The have one of the larger floor plans in its class. It has just gone through an extensive renovation including the lobby, hallways, elevator and some exterior elements. This home has been meticulously kept by the owners. Kitchen with loads of drawers space. Bright and spacious living/dining space with south facing views. Fit your King sized bed in the bedroom. Included is one underground parking space that is close to the elevator. Storage locker as well. This building is equipped with a gym, party room and a quiet space to work, read or converse with friends. Activities at every turn, drive the neighbourhood and realize why this is a perfect place to call home. (id:60626)
Right At Home Realty
701 Kelsey Way
Sayward, British Columbia
Beautifully maintained newer Mobile on its own land with Residential / Commercial zoning located in the Village of Sayward. This 2 bedroom 1 bathroom sits on 1/3 acre so there is lots of room for the toys and room to move. Massive covered deck great for entertaining or just sit and enjoy the beautiful Mountain views. Recently added a wired in Generac Generator for those winters when power outages can happen , it switches itself on & your back in power mode. Located across the street from the Elementary School ,walking distance to the Kelsey Center with indoor pool and weight room , Tennis Court , New Regional Library and Medical Clinic. Minutes to the Ocean and Marina. Sayward is becoming an increasingly popular place to call home with Nature at your doorstep. The home is move in ready. Foreign Buyers are welcome in Sayward (exempt )Check your map locations as to the open pocket areas of Real Estate on beautiful Northern Vancouver Island. Call to book your appointment to view today. (id:60626)
Royal LePage Advance Realty
16521 Township Road 755a
High Prairie, Alberta
A charming 2008 - 1760 sq ft bungalow sits on a 6-acre lot with views of the South Heart River, offering the perfect blend of rural tranquillity and modern comfort. The home features three bedrooms and two bathrooms, which includes a light-filled ensuite with a luxurious four-piece bathroom complete with a stand-up shower and a deep soaker tub—ideal for unwinding after a long day. The open-concept kitchen and dining area are bathed in soft natural light from northeast-facing windows, eliminating harsh glare while creating a warm and inviting atmosphere. Convenient main-floor laundry makes everyday living effortless. Downstairs, the full basement is already wired and framed for future expansion, offering the potential for two additional bedrooms, a bathroom, and a family room—perfect for growing families or hosting guests. Outside, the property includes a detached three-car garage with a cement apron, a sturdy dog house, and a large dog run for pet owners. With central air conditioning ensuring year-round comfort and a peaceful location just 10 km from High Prairie, this home is a rare find for those seeking space, serenity, and endless possibilities. (id:60626)
Grassroots Realty Group - High Prairie
112 Carl Erickson Avenue
Shell Lake, Saskatchewan
The Lark Restaurant is a staple in the bustling community of Shell Lake!! Here you will find the best food around in portions fit for a hungry belly. This property was built in 1991 and has served the community and its guests since. The building is 2134 sq ft with a full basement for storage. There are two “sides” to the main floor serving as two separate dining rooms. There is seating for 70+ inside and around 20 outside on the patio. The kitchen has seen some updates to the equipment, as well as the dining rooms over the last couple of years have been remodeled. The shingles were replaced in 2020, there are two floor model furnaces for heat, central air conditioning and the hot water tank was replaced in 2021. They currently are open 6 days a week from 10am to 7pm, in the summer they are open 7 days a week. Ideally operating with 6-7 staff in the winter months and more during the busy summer lake season. The lark enjoys fabulous views of Memorial Lake Regional Park Golf Course fairways and is right in the heart of the community. If you’re interested in taking over this well-established and loved business in Shell Lake contact your agent for more information. (id:60626)
RE/MAX North Country
629 Cambrian Bv
Sherwood Park, Alberta
Welcome to The Talo Townhouse, by Rohit Homes - located in the Community of Cambrian. This 1457 sqft, 2 Storey offers 9' ceilings, 3 bedrooms, 2.5 baths, DOUBLE Garage & NO CONDO FEES. Finished in a NeoClassical Revival Designer Interior, this home blends timeless design with modern elegance. Spacious entrance opens to a stylish kitchen that offers plenty of cabinets, pantry & quartz island that over looks the dining & living area filled with natural light. Moving upstairs you will find a king sized primary suite featuring a walk in closet & 4pc ensuite. 2 bedrooms are both generous in size, a 4pc bath, flex room & laundry complement this stylish home! Enjoy the privacy of having your own yard or explore one of the multiple parks, playgrounds, dog park & ravine trails through Oldman Creek! It will also be the home to future schools & shopping. Photos may not reflect the exact home for sale, as some are virtually staged or show design selections. (id:60626)
RE/MAX Elite
#517 Bear Crescent
Rural Smoky Lake County, Alberta
Welcome to your ideal year-round lake getaway at Mons Lake! Nestled on just over 2 acres, this charming bungalow is a must-see! With just over 1,400 Sqft this home offers plenty of space to relax, unwind, and enjoy nature. Upon entry, you’re greeted by a great open floor plan with stunning vaulted ceilings and views of the lake. Enjoy the open concept kitchen with ample cabinet space, corner pantry, and peninsula perfect for entertaining. Just off the kitchen are the spacious dining and living areas, with large cathedral windows perfect for letting in the natural light and taking in the views of the lake. The fireplace in the living room provides ample heating for the whole house during the cold winter months. Down the hall, you’ll find the large master bedroom with ensuite and walk-in closet. As well as the 2nd bedroom and Jack & Jill bath. Enjoy the summer in the large yard with double oversized garage, two spacious decks with gas hook-up, storage shed, garden boxes, functional outhouse, AND MORE! (id:60626)
RE/MAX Edge Realty
1608 101st Street
Tisdale, Saskatchewan
You have waited, and now its here. Nestled along the Doghide River Valley the sprawling lot is 53x236 and has ample room for all kind of activities. The original home of 888 sqft was built in 1954 and with great care and detail, added on to in 2021 to form this beautiful 1700+ sqft gem. Open floor plan from front to back with large entry, corner kitchen, massive wet island, living area, dining area with views all around. There are 3 generous bedrooms with the master having its own walk in closet with organiser, and 4 piece bath. Main floor laundry and guest 4 piece bath along with garage entry finish off the main level. The lower level is part of the old home that is finished with a rec room, 2piece bathroom and plenty of storage. The attached 2 car garage has in floor heat, 9.5 ft ceiling and is 24 x 24 with a 9 x 24 workshop integrated to the side. The large deck covers the east side of the home and has an entrance from the master bedroom and the dining area. Boiler heat with air exchanger and hot water storage tank. Sask energy $110.00 per month. (id:60626)
Royal LePage Renaud Realty
1873 Country Club Drive Unit# 2415
Kelowna, British Columbia
Private 2-Bedroom Condo in Kelowna’s University District – Ideal for Students, Homeowners & Investors Welcome to Pinnacle Pointe, where resort-style living meets unbeatable convenience in the heart of Kelowna’s sought-after University District. This 2-bedroom, 2-bathroom condo offers 924 square feet of thoughtfully designed living space - perfect for students, first-time buyers, or investors looking for strong rental potential. Prime Location Perks: •Steps to Quail & Bear golf courses •Minutes from UBC Okanagan—ideal for students or faculty •Close to transit, shopping, hiking trails & the airport Smart Investment or Student Living: Live in one room and rent the other—let your roommate help pay the mortgage! With a layout that supports privacy and shared living, this unit is a smart choice for students or young professionals. Comfort Meets Style: •Open-concept kitchen, dining & living area •Private patio with sunset views—perfect for evening coffee or unwinding •In-suite laundry & secure underground parking Resort-Style Amenities: •Outdoor pool & hot tub •Fitness center •Expansive green spaces for relaxing or walking the dog Exceptional Value: One of the best-priced units in the area—this is your chance to own in a high-demand neighborhood with long-term upside. Ready to view? Motivated Seller! Schedule your private showing today. (id:60626)
Royal LePage Kelowna
325 - 2121 Roche Court
Mississauga, Ontario
Bright, Spacious 2-Bedroom Condo in Family-Friendly Community. Welcome to this beautifully updated 2-bedroom condo, featuring freshly painted walls, brand-new laminate flooring, and a modern new kitchen. Enjoy a large balcony, ensuite laundry, storage locker, and parking included. Located close to public transportation, within walking distance to grocery stores, parks, and many conveniences, with easy access to the QEW. Situated in a nice, family-friendly community, this condo offers both comfort and accessibility. Move in and make it yours today! (id:60626)
Right At Home Realty
6 & 8 Brennan Circle
Huntsville, Ontario
What if you could have the Muskoka lifestyle - without the waterfront price tag? This might be the opportunity you've been waiting for. Here you have all the perks - without the premium. Located in the exclusive Norvern Shores community on Lake Vernon, this package includes a cozy 2-bedroom cottage, plus a lofted bunkie (providing 2 more sleeping spaces), and an adjacent 1-acre vacant lot - giving you room to grow, play, and enjoy the lifestyle Muskoka is known for. The 3-season cottage is full of charm, featuring a semi open-concept layout with the warmth of a wood stove, a sprawling front deck for lounging and BBQs, and beautifully landscaped grounds. A circular driveway provides ample parking for family and guests. As a private member of Norvern Shores community, you'll have access to enjoy 400+ acres of forest and over 5,000 feet of pristine shoreline on Lake Vernon- part of Huntsville's four-lake chain with 40+ miles of boating. Enjoy the sandy beach, canoe/kayak racks, boat slip, if desired , boat launch, pavilion, campsites, playgrounds, volleyball court, and scenic lakeview lookout. Norvern Shores is a family-focused, peaceful community. Short-term rentals and Airbnbs are not permitted, so you and your guests can always count on tranquility. Guests are welcome to visit and share in the lifestyle, making this the perfect setting for memorable weekends and long, lazy summers. Walk, cycle, or hop in a golf cart to enjoy the private amenities. Membership includes a one-time $10,000 initiation fee and an annual $1,275 per lot to help maintain the roads and community for everyones continued enjoyment. There's no HST or land transfer tax on closing. Property taxes only apply to lots with structures -currently just $705 per year. All that's left to do is relax! Waterfront perks, minus the waterfront price. This might be the smartest way to have it all! (Cottage lot was surveyed in 2021 - added bonus! Boat slips are currently $250/season and based on availability.) (id:60626)
Peryle Keye Real Estate Brokerage
9464 92 Street
Wembley, Alberta
Welcome to this incredible modified bi-level home in Wembley that is ready for you to move in and enjoy ! Boasting an attached garage and situated on a large lot, this property features a spacious backyard. The lot is wide enough that it can have an RV parking pad in the front. As you step inside, you'll be greeted by a lovely entryway complete with ample storage space. The main level offers a fantastic kitchen area featuring stunning cabinetry and Quartz countertops, a generous dining area, and a comfortable family room. The upper level is home to a generously sized master bedroom with a walk-in closet and an ensuite featuring a tiled shower. The basement level is open and waiting for your creative touch to develop into additional living space. Located just a short 12-minute drive west of Grande Prairie, this home is situated in a fantastic area, offering numerous advantages. Come see for yourself what this remarkable property has to offer! (id:60626)
RE/MAX Grande Prairie
1523 Benjamin
Windsor, Ontario
Turnkey Investment / Owner-Occupy Opportunity on a quiet dead-end street! The main unit will be delivered vacant as of Sep. 1, offering a perfect opportunity for buyers to live upstairs while offsetting expenses with income from the lower-level ADU. This beautifully updated home is ideal for investors or end-users seeking income potential from day one. Situated on a very quiet dead-end street and featuring a fully finished lower-level ADU, the property offers two self-contained units, each with private laundry facilities. The lower unit brings in $1,200/month on a month-to-month basis. The main level boasts upgrades completed just last year, with an additional office space perfect for remote work or a small studio. The lower level was fully renovated in 2024. Outside, enjoy the convenience of a detached garage with alley access. Whether you're an investor seeking a no-reno-required property or a homeowner looking to offset your mortgage with rental income, this property checks all the boxes. Don’t miss out on this smart, income-generating opportunity! (id:60626)
Manor Windsor Realty Ltd.
1523 Benjamin
Windsor, Ontario
Turnkey Investment / Owner-Occupy Opportunity on a quiet dead-end street! The main unit will be delivered vacant as of Sep. 1, offering a perfect opportunity for buyers to live upstairs while offsetting expenses with income from the lower-level ADU. This beautifully updated home is ideal for investors or end-users seeking income potential from day one. Situated on a very quiet dead-end street and featuring a fully finished lower-level ADU, the property offers two self-contained units, each with private laundry facilities. The lower unit brings in $1,200/month on a month-to-month basis. The main level boasts upgrades completed just last year, with an additional office space perfect for remote work or a small studio. The lower level was fully renovated in 2024. Outside, enjoy the convenience of a detached garage with alley access. Whether you're an investor seeking a no-reno-required property or a homeowner looking to offset your mortgage with rental income, this property checks all the boxes. Don’t miss out on this smart, income-generating opportunity! (id:60626)
Manor Windsor Realty Ltd.
1943 Route 3
Harvey, New Brunswick
Welcome to 1943 Route 3, Harvey, NB, a stunning and unique brick property blending rich history with modern luxury. Originally a bank, this solid brick building has been completely transformed into a stylish and functional two-unit residence with separate power meters. The main unit is a true showstopper, showcasing exquisite architectural details like curved walls, original hardwood floors, exposed brick, and elegant glass pocket doors that speak to the buildings heritage. These historic touches are seamlessly paired with upscale modern finishes for the perfect balance of charm and sophistication. The spacious layout includes two large living rooms, two ductless mini-split heat pumps, and three bedrooms. The oversized primary suite is a retreat of its own, complete with a walk-in closet and a spa inspired ensuite featuring a double vanity, free standing soaker tub, and a large glass shower. The secondary unit is a bright and airy 1 bed, 1 bath space, ideal for rental income or extended family. It offers high ceilings, an open concept layout, massive windows, and its own walk-in closet. Outside, the fenced backyard provides privacy and space for relaxation or entertaining. This one of a kind property is a rare find full of character, comfort, and opportunity. (id:60626)
Exit Realty Advantage
3672 Sabiston Creek Road Unit# 10
Kamloops, British Columbia
Fabulous detached waterfront home at Caliente Lakeside Resort on Kamloops Lake! Just 1 hour from Kamloops, this unique end-unit property offers stunning, unobstructed lake views through massive windows and a covered south-facing patio. The open-concept main level features a stylish kitchen with island, a spacious bedroom, full bath, and storage. The loft adds flexible living space. Enjoy tall ceilings, polished concrete floors, and a cozy gas fireplace. Powered by propane and an upgraded solar system. Includes a mooring spot, private fire pit, and an RV site with water and sewer hookups. Resort amenities: 450' of private lakefront, pickleball court, horseshoes, and hiking on the historic Fur Brigade Trail. 15 minute boat ride to the Tobiano Golf Course and Black Iron Grill. Experience lakeside living at its finest—reach out to the listing agent for additional info! (id:60626)
Royal LePage Westwin Realty
12 Birch Water Drive
Big Island, Nova Scotia
Nestled just a short stroll from the soft, sandy shores of Big Island, this thoughtfully designed 2-bedroom home offers a peaceful seaside escape with all the comforts of year-round living. Set on 2.98 acres, the home is clad in timeless hemlock board and batten siding, blending beautifully into its natural surroundings. Inside, a custom kitchen anchors the open living spaceperfect for slow mornings and easy entertaining. The warmth of in-floor heating carries throughout the home, including the attached garage, ensuring comfort in every season. The screened-in porch (160 sq ft) is a dreamy retreatideal for sipping coffee, reading a book, or enjoying the salty breeze without a bug in sight. And with sweeping ocean views from inside and out, you're never far from the calming rhythm of the tides. Whether you're looking for a year-round home or the perfect coastal getaway, this Big Island beauty invites you to slow down, breathe deep, and enjoy the simple luxury of life by the sea. (id:60626)
Royal LePage Atlantic(Stellarton)
2113 Atkinson Street Unit# 406
Penticton, British Columbia
Welcome to Athens Creek, one of Penticton’s best high-rise complexes smack dab in the centre of town. Simply cross the road to all the amenities of Cherry Lane Mall including London Drugs, Save-on-Foods, Medical clinics, shopping, activities and more. This open-concept two bedroom, two bathroom unit has been freshly updated with new paint, flooring in the bedrooms, several new blinds, new kitchen countertops, a brand new refrigerator, and even a kitchen sink! A bright yet cozy living space includes a gas fireplace in the living room with floor large windows facing North and East. The unit includes one secure underground parking spot and a storage locker unit. A well run strata includes amenities such as a recreation room and workshop and has a healthy contingency fund. Call/text or email today to find out more! (id:60626)
Royal LePage Locations West
226 2330 Hamilton Street
Regina, Saskatchewan
Welcome to 226-2330 Hamilton Street, a stunning 2-bedroom, 2-bath condo in the desirable College Park community; true luxury living in the heart of the city. Boasting almost 1500 sq ft of living space, this condo is mere steps away from Wascana Park, shopping, dining, coffee shops and is walking distance to downtown. Enjoy the comfort of a warm fireplace with your morning coffee or evening night cap in the living and dining rooms that feature new laminate flooring. The eat-in kitchen is tailored with quartz countertops, white appliances and an abundance of countertop space. A spacious primary suite with a walk-in closet leading to a three-piece ensuite. Additionally, the second bedroom has ample closet space, and a nearby 4-piece bath. Enjoy the convenience of in-suite laundry room that comes complete with the washer and dryer. The balcony overlooks the courtyard and has a natural gas bbq hook-up. Appreciate the advantage of heated indoor parking, a storage locker, a car wash station in the parkade and an amenities room with games & fitness equipment. This condo offers an unparalleled living experience, combining luxury, convenience, and amenities. Don’t miss the opportunity to make this exquisite property your new home! (id:60626)
RE/MAX Crown Real Estate
219, 15 Everstone Drive Sw
Calgary, Alberta
** Please click on "Videos" for 3D tour ** Welcome to the "Sierras of Evergreen" - a very well run complex with no shortage of amenities! This amazing +55 condo features: 1 bedroom PLUS den, just over 995 sq ft of living space, 2 full bathrooms, in-suite laundry (good sized laundry room for extra storage), beautiful newer laminate flooring (2022), pantry, 9 foot ceilings, large sunny East facing deck with BBQ gas line, 1 titled parking spot, 1 assigned enclosed storage space/room, newer appliances (2022), ice cold air conditioning, electric fireplace and much more! The building is one of the premiere buildings in the city boasting fantastic amenities - salt water swimming pool, gym, large ballroom with commercial kitchen, theater, pool tables, 6 libraries, wood working shop, wine room, courtyard, 7 guest suites and never go outside with a great +15 walkway. Condo fees include everything -electricity, gas/heat, garbage, recycling, water, sewer, snow removal, landscaping and more! This condo is move-in ready and boasts total pride in ownership! (id:60626)
RE/MAX Landan Real Estate
305 - 10 Rosemount Avenue
Ottawa, Ontario
Welcome to 10 Rosemount Avenue, where modern urban living meets small-community charm. This bright and beautifully maintained 1-bedroom, 1-bathroom condo offers the perfect opportunity to live in one of Ottawa's most vibrant neighbourhoods. The thoughtfully designed open-concept layout features a modern kitchen with stainless steel appliances, quartz countertops, and ample cabinet space ideal for both everyday living and entertaining. The spacious living and dining area is filled with natural light from oversized windows, creating a warm, welcoming atmosphere. Step outside onto your private balcony the perfect place to relax and enjoy your morning coffee or evening unwind. The bedroom is well-proportioned with generous closet space, while the sleek bathroom includes contemporary finishes and a walk-in glass shower. Located in a boutique mid-rise building with a strong community feel, you're just steps from Hintonburg's best cafés, restaurants, galleries, shops, and transit. Everything you need is right at your doorstep. Whether you're a first-time buyer, downsizer, or investor, this turnkey condo is a perfect place to call home in one of Ottawa's most desirable locations. (id:60626)
Homefluent Realty Inc.
71 Thistle Street
Falmouth, Nova Scotia
Welcome to 71 Thistle Street, a bright and inviting semi-detached bungalow located in The Meadows subdivision in Falmouth. This quiet, friendly community offers the perfect blend of peaceful living and convenience, just minutes from Windsor. Only three years young, this home is ideal for those seeking the ease of one-level living. The side entrance opens into a welcoming foyer that leads to a stylish galley kitchen featuring quartz countertops, a large walk-in pantry, and a laundry room with access to the built-in garage. The living room feels spacious and airy with its large windows and direct access to the back patio, ideal for morning coffee or evening relaxation. The primary bedroom is a true retreat with plenty of natural light, a walk-in closet, and an ensuite offering a double vanity with expansive counter space and a walk-in shower. A flexible dining room space provides options for a home office, TV room, or whatever suits your lifestyle. The second bedroom is conveniently located next to the second full bath, making it perfect for guests or family. Comfort is ensured year-round with an efficient heat pump. Outside your door, enjoy all that Falmouth has to offernearby youll find Avon Valley Golf & Country Club, Ski Martock, parks, and trails, plus easy access to schools and shops! (id:60626)
Royal LePage Atlantic - Valley(Windsor)
7 Markland Street
Kingston, Ontario
Charming Downtown Home Walk to Queens & KGH! This beautifully maintained home offers the perfect blend of character and convenience. Ideally located in downtown Kingston, just a short walk to Queens University and Kingston General Hospital. The open concept main floor is warm and inviting, featuring original pine plank floors and a cozy gas fireplace. The Kitchen with Centre Island has new butcher block counters, new hood fan, and newer dishwasher. Conveniently leading to the back entrance and a 2 piece bathroom plus the main floor laundry. Enjoy the bright and functional layout with 2 bedrooms plus an office, and 2 bathrooms. Step out to the backyard into your own private, fully fenced courtyard oasis complete with a tree canopy over a large deck, perfect for relaxing or entertaining. Another huge bonus is the deeded parking in the nearby Rexall lot that adds to the appeal of this unique property. Don't miss this rare opportunity to own a downtown gem! (id:60626)
RE/MAX Finest Realty Inc.
114 St George Street W
North Glengarry, Ontario
Welcome to 114 St George Street West - a rare opportunity to own a large, detached bungalow offering over 2,200 sq. ft. of living space, all on one level. Perfectly situated on a desirable corner lot, this home combines comfort, function, and flexibility with endless potential for family living or business use. Step inside to discover a spacious layout featuring a separate living room and an expansive kitchen with solid oak cabinetry, ample counter space, and generous storage - ideal for everyday living and entertaining. A patio door off the living area leads to a fully fenced and interlocked side yard, creating a private outdoor space perfect for relaxing, gardening, or hosting. With two separate entrances and direct basement access, this property offers unique flexibility - whether you're looking for a multi-generational setup, private home office, or even a home-based business opportunity. Additional highlights include: One-level living with wide, open spaces, Carport for covered parking, Ample storage throughout the home, Interlock side yard for low-maintenance outdoor living, Business potential with dual access points and layout flexibility. Located in a convenient, well-established neighborhood close to amenities, schools and sports facilities, 114 St George Street West is a spacious property you wont want to miss! (id:60626)
Decoste Realty Inc.
208 - 440 Lonsberry Drive
Cobourg, Ontario
Welcome to this beautifully appointed 2-bedroom, 2-bathroom condo nestled in Cobourg's sought-after East Village neighbourhood. Just a short stroll from the vibrant downtown core and the picturesque shores of Lake Ontario, this stylish home offers the perfect blend of comfort and convenience. Bathed in natural light from its desirable southern exposure, the main floor features an inviting open-concept layout, ideal for both everyday living and entertaining. The living and dining area is enhanced by large windows that create a warm, airy ambiance with a modern touch. Upstairs, you'll find two generously sized bedrooms, each offering a serene retreat for rest and relaxation. With its thoughtful layout, contemporary finishes, and unbeatable location, this truly move-in ready home is a fantastic opportunity to enjoy the best of Cobourg living. (id:60626)
RE/MAX Lakeshore Realty Inc.
202, 255 Les Jardins Park Se
Calgary, Alberta
**BRAND NEW HOME ALERT** Great news for eligible First-Time Home Buyers – NO GST payable on this home! The Government of Canada is offering GST relief to help you get into your first home. Save $$$$$ in tax savings on your new home purchase. Eligibility restrictions apply. For more details, visit a Jayman show home or discuss with your friendly REALTOR®. LOVE YOUR LIFESTYLE! Les Jardins by Jayman BUILT next to Quarry Park. Inspired by the grand gardens of France, you will appreciate the lush central garden of Les Jardins. Escape here to connect with Nature while you savor the colorful blooms and vegetation in this gorgeous space. Ideally situated within steps of Quarry Park, you will be more than impressed. Welcome home to 70,000 square feet of community gardens, a Fitness Centre, a Dedicated dog park for your fur baby, and an outstanding single-level living OPEN FLOOR PLAN with unbelievable CORE PERFORMANCE. You are invited into a thoughtfully planned 2 Bedroom, 2 Full Bath plus expansive wrap-around balcony beautiful CORNER Condo boasting QUARTZ COUNTERS throughout, sleek STAINLESS STEEL WHIRLPOOL APPLIANCES featuring a refrigerator with French doors with built-in water and ice, dishwasher with stainless steel interior, slide in stainless steel electric convection range with ceramic cooktop and microwave hood fan. Luxury Vinyl Plank Flooring, High End Fixtures, Smart Home Technology, A/C and your very own in suite WASHER AND DRYER. This beautiful suite offers a spacious dining/living area with sliding doors and large bright windows, a spacious entry corridor with two storage closets, an expansive balcony, a galley kitchen design with an extended eating bar, and side-by-side laundry. STANDARD INCLUSIONS: Solar panels to power common spaces, smart home technology, air conditioning, state-of-the-art fitness center, high-end interior finishings, ample visitor parking, luxurious hallway design, forced air heating and cooling, and bedroom window coverings. Offering a l ifestyle of easy maintenance where the exterior beauty matches the interior beauty with seamless transition. Les Jardins features central gardens, a walkable lifestyle, maintenance-free living, nature nearby, quick and convenient access, intelligence and sustainability, fitness at your fingertips, and quick access to Deerfoot Trail and Glenmore Trail. It is located minutes from downtown, from the Bow River and pathway system, and within walking distance to shopping, dining, and amenities. Schedule your appointment today! (id:60626)
Jayman Realty Inc.
326 Highway 3
Simms Settlement, Nova Scotia
Welcome to 326 Highway 3 a beautifully maintained 3-bedroom, 2-bathroom home just minutes from the vibrant seaside town of Hubbards. Perfectly located right off Exit 6, this property offers the ideal balance of peaceful rural living and easy access to some of Nova Scotias best coastal attractions. Spend your days exploring nearby beaches, launching your boat from local marinas, dining at Tuna Blue, or enjoying world-class live music and legendary lobster dinners at the iconic Shore Club. Families will love the convenience of being within the Shatford Memorial Trust catchment, offering valuable educational support. This move-in-ready home features several recent upgrades, including: New electric baseboard heaters in the basement, New septic tank and risers (Fall 2022), New motor and components for the wood furnace (Fall 2022), Sealed dug well (Fall 2022), New roof (2019), Fresh interior paint, and upgraded hot water tank elements. Inside, the home offers a functional layout with spacious living areas and amazing morning sun, a wood furnace for cozy winters, and two full bathrooms for added convenience. With a generous yard and a quiet setting, theres plenty of room for gardening, kids to play, or simply relaxing on the covered deck. Dont miss your chance to live minutes from Hubbards with comfort, charm, and community at your doorstep. Schedule your private viewing today! (id:60626)
Red Door Realty


