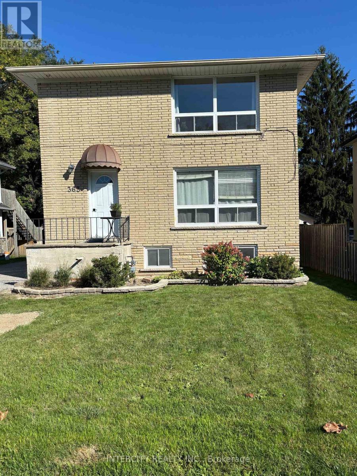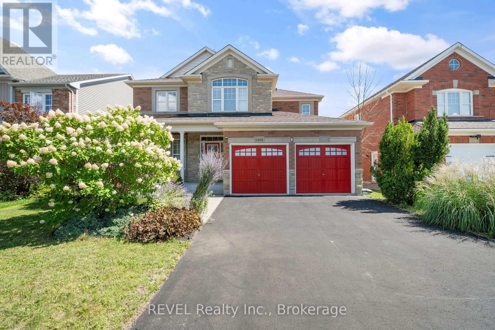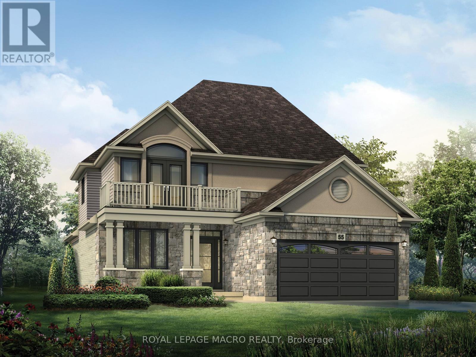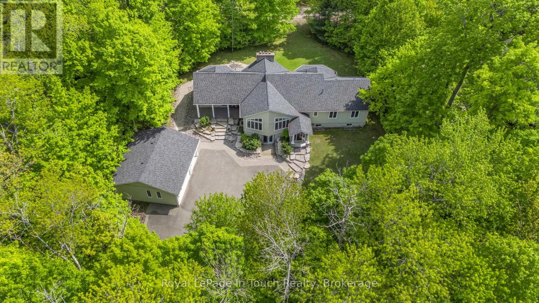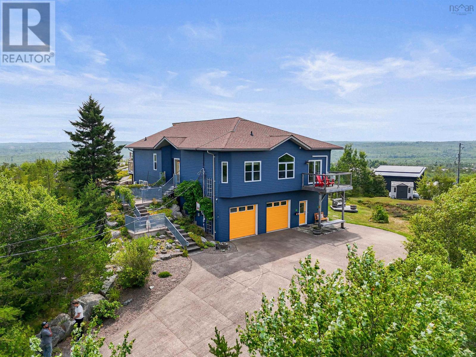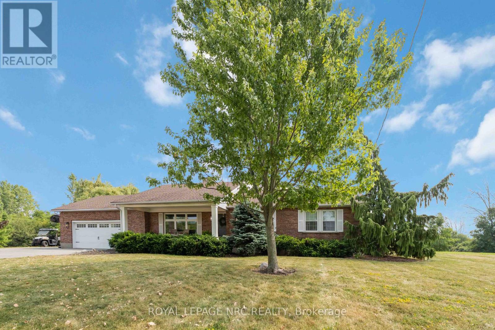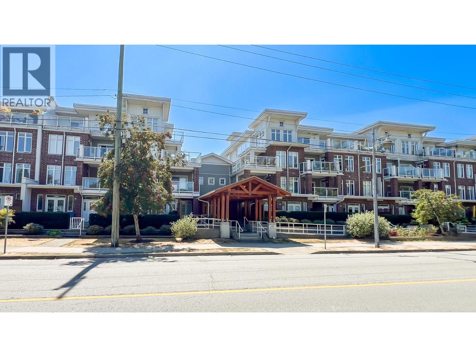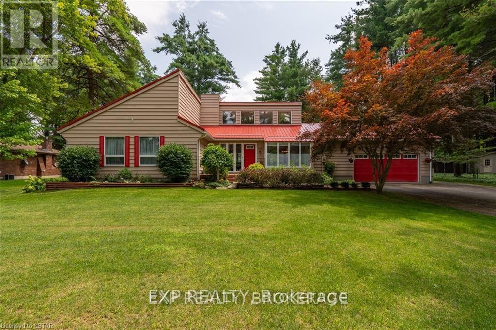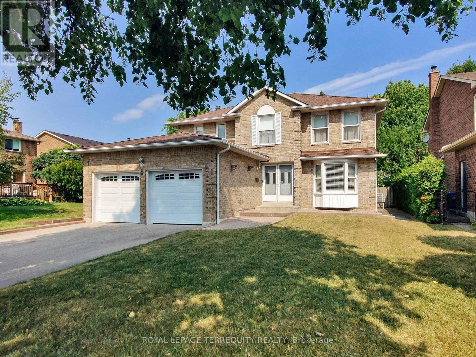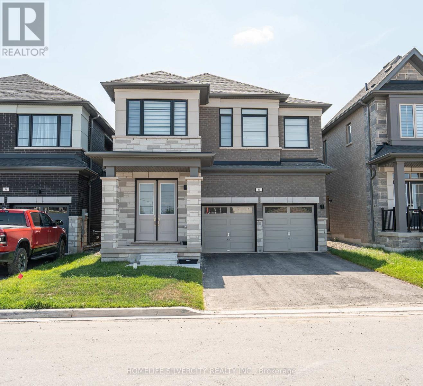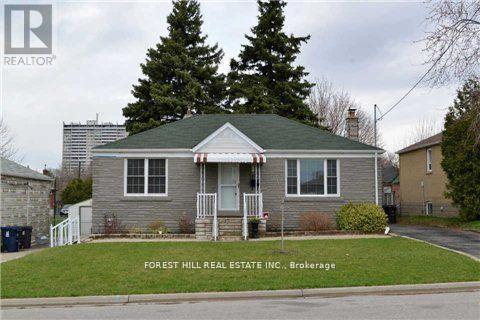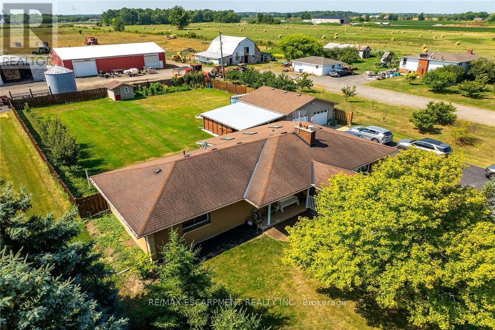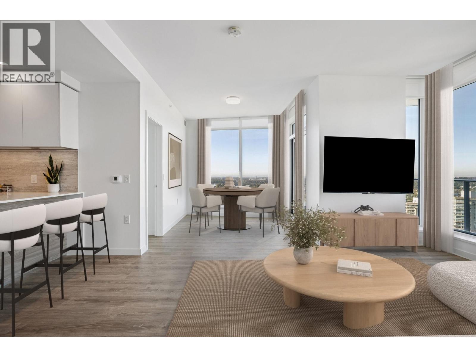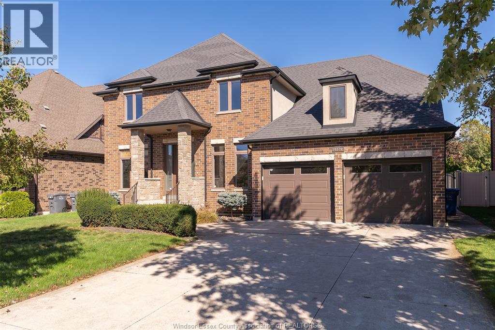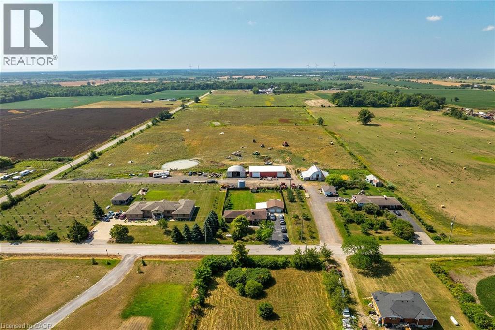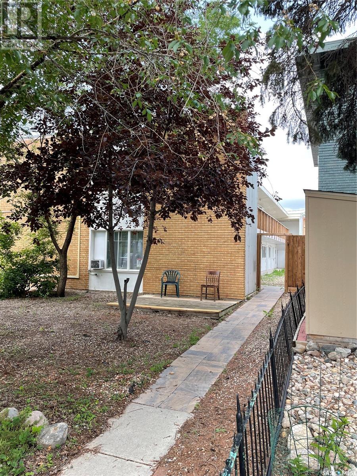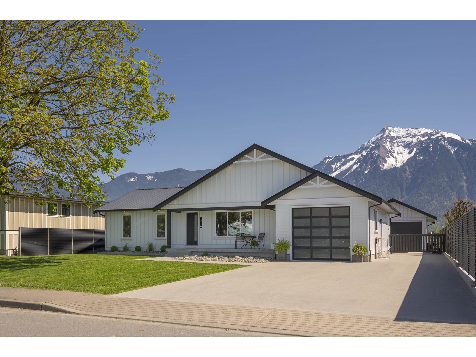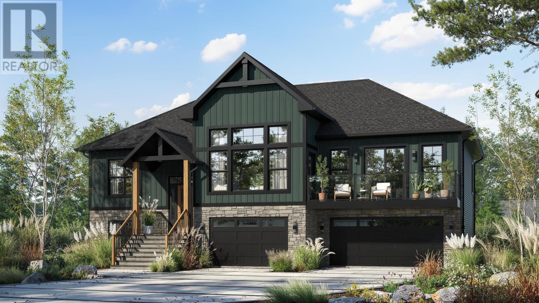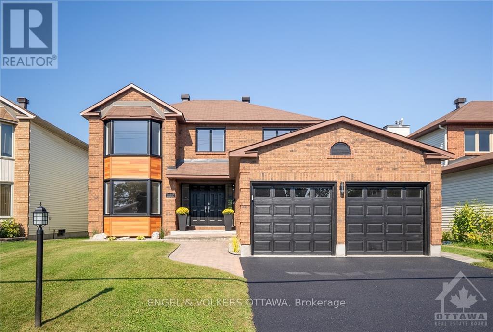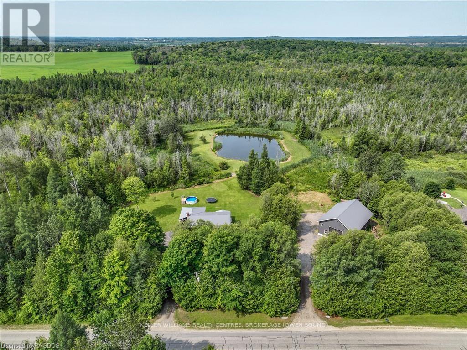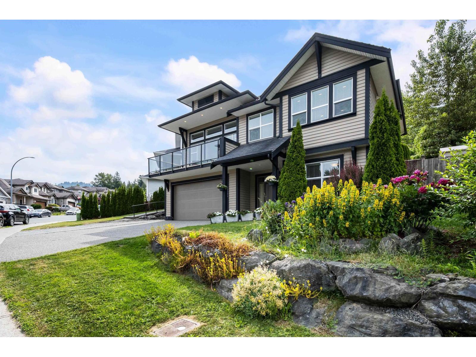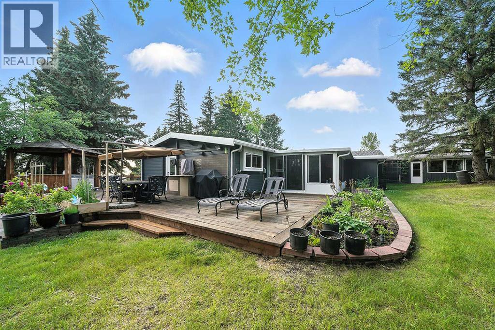363 Andrew Street
Newmarket, Ontario
Wow! Attention Investors & First-Time Home Buyers! Welcome to 363 Andrew StreetA Legal triplex in the heart of Newmarket! This solid investment opportunity features three 2-bedroom apartments, each with separate hydro meters. Two of the units have been recently renovated, offering modern finishes and move-in-ready convenience. Nestled on a quiet, family-friendly street, this property is ideal whether you plan to live in one unit and rent out the others to offset your mortgage, or lease all three for maximum rental income. Currently, both upper units are leased, leaving the semi-basement apartment vacant perfect for owner occupancy or selecting your own tenant. Enjoy a short walk to Historic Downtown Newmarket, the seasonal Saturday Farmers Market, and the beautiful Fairy Lake trails, perfect for year-round outdoor enjoyment. Don't miss this rare opportunity to own an income-generating property in an unbeatable location. (id:60626)
Intercity Realty Inc.
6440 St. Michael Avenue
Niagara Falls, Ontario
Calling all pool lovers! Envision your summer days spent in a serene backyard retreat, complete with a stunning in-ground, heated saltwater pool that seamlessly backs onto lush green space. This beautifully designed, spacious 4-bedroom, 3-bathroom home, crafted by Great Gulf in 2009, offers an impressive 2405 square feet of living space and is ready for you to call it home. Step inside to discover an inviting open-concept main floor adorned with 9-foot ceilings, elegant hardwood and ceramic flooring, and a warm ambiance perfect for entertaining. The layout features distinct areas for hosting, including a formal dining room and a cozy living room featuring a striking gas fireplace framed by expansive windows that let in natural light.The heart of the home, the expansive eat-in kitchen, is a culinary delight with its sleek granite countertops, a central island with a breakfast bar, and top-of-the-line stainless steel appliances. Garden doors open to a composite deck that overlooks your private paradise, making it ideal for summer celebrations. Everyday convenience is prioritized with a 2 pc bath, a well-equipped laundry room featuring a laundry tub, and direct access to the garage. Ascend to the second floor, where youll find four spacious bedrooms, highlighted by a luxurious master suite that boasts his and hers walk-in closets and a spa-like 5-piece ensuite, complete with a jetted soaker tub and a separate shower. An additional 3-piece bathroom serves the other bedrooms.For those in need of extra space, the full basement offers endless possibilities for customization and includes a rough-in for a third bathroom. Additional highlights include California shutters, a natural gas BBQ line, central vacuum, and a fully fenced yard with handy pool shed.Situated in a vibrant family-friendly neighbourhood, this home is conveniently located near schools, parks, Costco, public transportation, wineries, golf courses, restaurants and everything Niagara Falls has to offer. (id:60626)
Revel Realty Inc.
825 Riverside Drive
London North, Ontario
Beautiful Estate sized lot(122ft x 157ft) near Springbank Park, a charming 2.5 storey 4+1 beds, 3 bath home offers timeless charm and exceptional living space in a highly desirable location. Just steps from Thames Valley Golf Course and the pedestrian bridge to Springbank Park, and only a 10-minute drive to downtown London, this property combines serenity with convenience. Inside, you'll find spacious principal rooms with soaring ceilings, abundant natural light from large windows, and rich natural wood trim and doors throughout. The main floor features a cozy family room with a gas fireplace and custom Oak wet bar, perfect for entertaining as well as a convenient laundry room. The kitchen boasts classic Oak cabinetry, a center island with Jenn-Air stove, built-in oven. Upstairs, generous-sized bedrooms provide comfort and privacy, while the third-level loft offers flexible space for a home office, studio, or additional living area. Enjoy the outdoors on the newer covered deck or take a dip in the inviting backyard pool, ideal for relaxing summer days. Windows(2015),New A/C(2022), Pool pump (2025), Basement renovation -1 additional bedroom with full bath(2019), new kitchen faucet(2025), 2nd floor Hallway and stairs (2025) and new dishwasher(2025). This is a rare opportunity to own a well-maintained character home in a premier London location. (id:60626)
Royal LePage Triland Realty
69 Ralph Newbrooke Circle
Brant, Ontario
This is your opportunity to buy a new construction home where you can pick all your interior colours and move-in in 120 days. Nestled within the Nith River Peninsula, this stunning 2-story home features 2409 sq ft and is a rare opportunity to back onto protected greenspace surrounded by Barker's Bush and scenic walking trails along the river. Step inside to a thoughtfully designed main floor with 9' ceilings and 8' doors that create a sense of openness and elegance. The flexible layout includes engineered hardwood in the dining/living room, spacious den and great room. Throughout the powder room and gourmet kitchen you will find ceramic tile that ties all the spaces together. The open concept is perfect for entertaining and feeling connected to guests, as there's plenty of space to gather whether its in the great room by the gas fireplace, or the kitchen that features quartz countertops, extended-height cabinetry, a large island and walk-in pantry. Head out to the backyard which is conveniently accessed by the large sliding door off the breakfast area, making BBQ a breeze. Head up the designer oak stairs to the second level which also features 9' ceilings throughout. The primary suite is a true retreat with a 17' x 5'6" private balcony - perfect for watching the evening sunsets. The suite also includes a spacious walk-in closet and a luxury ensuite with double sinks, a soaker tub, and a ceramic walk-in shower with a glass door. There are an additional 3 bedrooms and 4pc bathroom on the second floor as well as the laundry room for everyday convenience. This home is built to drywall, so it's ready for you to make it your own by choosing your preferred flooring, cabinetry, and countertops with the guidance of our interior designer, ensuring your home reflects your style perfectly. Don't miss this opportunity to live in an exclusive neighbourhood where nature meets luxury this is the place everyone will wish they lived! (id:60626)
Royal LePage Macro Realty
726 Pennorth Drive
Tiny, Ontario
Welcome To The Beach Life! This Well Maintained 2,663 Sq. Ft., 5-Bedroom, 3-Bathroom, Home Or Cottage Sits Just A Short Walk From The Gorgeous Sand Beach And Crystal-Clear Waters Of Georgian Bay. The Main Floor Features A Bright & Convenient Layout With Large Principal Rooms, Vaulted Pine Wood Ceilings, 2 Natural Gas Fireplaces & Windows Galore. Huge Composite Sun-Deck Off Of The Family Room Offers A Nice Private Retreat To Lay-Out, Read A Book Or Catch Some Rays While Listening To The Sounds Of Nature That Surrounds You. Massive Forested Backyard Is The Perfect Spot To Entertain, Relax And Enjoy Evenings Around The Bonfire With Friends And Family. Cozy Covered Porch Provides Both Privacy & Shade After A Relaxing Day At The Beach. Full Height, Partially Finished, Walk-Out Basement With Woodburning Fireplace Offers The Potential To Almost Double The Current Living Space. Additional Features Include: Two Beach Access Walk-Downs Within Less Than 500 Ft. From Property. Huge 3-Car Detached Garage. Located In A Quiet Neighborhood. Premium Forested 195 x 175 Ft. Lot (0.68-Acre) Provides Maximum Privacy. Walking/Hiking Trails With Tons Of Wildlife. Gas Heat. A/C. High Speed Internet. Professionally Landscaped. Located Just 1.5 Hours From The GTA, And Only 15 Minutes From Town. Don't Miss This Incredible Opportunity To Create Lasting Memories In This Amazing Home. Go To Multimedia To View More Pictures, Video Walk-Through & Layout. (id:60626)
Royal LePage In Touch Realty
199 Aarons Way
Fergusons Cove, Nova Scotia
Commanding one of Fergusons Coves most elevated vantage points, this beautifully maintained home captures endless ocean horizons and breathtaking land vistas in every season. Expertly crafted for both elegance and efficiency, this near net-zero home is powered by 36 solar panels, keeping total annual operating costs at an astonishing $700 per year. An advanced ETS electric heating system draws energy exclusively during off-peak hours, while a ducted and ductless heat pump, charming wood stove, and sleek propane stove provide layers of cozy, efficient warmth throughout the seasons. Inside, soaring vaulted ceilings, exposed beams, and expansive windows create a light-filled, inviting atmosphere. The open-concept living and dining areas flow into a warm, wood-finished kitchen with granite counters, gas cooktop, and large walk-in pantry. Off the front entry, a welcoming mudroom adds function, while the main floor also hosts a bright second bedroom and a charming character-filled bathroom. The spacious primary suite offers stunning views, generous storage, and a spa-like ensuite with a glass-block shower and soaker tub. The lower level impresses with magnificently high ceilings, abundant storage, and a versatile rec or flex space. It also features direct access to the double garage and a side door entrance with a second mudroom area perfect for an active coastal lifestyle. Outside, beautifully landscaped gardens and natural rock outcroppings blend seamlessly with the rugged setting. From sunrise coffee on the deck to sunset over the water, every day here feels like a retreat. Just 15 minutes to Halifax. (id:60626)
The Agency Real Estate Brokerage
1196 House Road
Fort Erie, Ontario
Escape the ordinary and embrace the lifestyle you deserve with this beautifully maintained 3-bedroom bungalow nestled on a full acre of land. Whether you're hosting summer pool parties or cozying up by the outdoor fireplace, this property is designed for year-round enjoyment. (id:60626)
Royal LePage NRC Realty
213 4280 Moncton Street
Richmond, British Columbia
Matterport: ??https://my.matterport.com/show/?m=ecCcFTqcw6z This absolutely stunning, fully renovated and bright West-facing home (upgrades 2023) shows beautifully with all new kitchen and bathroom quartz counters, custom tiled-showers in both bathrooms, new Blomberg appliances, new cabinetry, backsplash, sinks & faucets, new engineered hardwood floors, carpets, new window coverings, custom office built-ins by California Closets, new lighting, paint and more! This gorgeous home offers 2 quiet & private sunny balconies, and the best location in Steveston just steps away from the park, shops, restaurants, & boardwalk. You just might walk to everything close by, but when you do need your car, you have 2 side by side parking stalls. BONUS: strata has 4 pay per use EV chargers. Just move in and enjoy. Open Sunday Oct 26th 1:20-3:30 (id:60626)
RE/MAX Westcoast
9680 Plank Road
Bayham, Ontario
MULTI LIVING: This beautiful, private, immaculately kept home is situated on .62 acres of picturesque property. Also included is a pool cabana, fire-pit, and surrounded by many tall shade trees. There are 2 completely secure and separate residential buildings, joined by a heated, enclosed breezeway. The main structure is a ranch style with 3 bedrooms and a 3 piece and 4 piece bathroom. The main floor features a living room with vaulted ceilings, hardwood flooring, and gas fireplace. The main floor also includes a modern kitchen, pantry, dining room, and laundry in the mud room. The lower level includes a fully furnished family room with a gas fireplace, a workshop, cold room, and a storage area. The second structure is a paradise on its own, it is a Cape Cod style bungaloft. The main floor features a vaulted ceiling with gas fireplace, a bedroom with a cheater ensuite, kitchen, and dining area leading to an outside deck. The 2nd floor includes a guest bedroom with a sitting area and balcony that overlooks the main floor. A chair lift is included for easy access to the upstairs. There is a large unfinished basement that spans the whole area of the 2nd structure.These homes are absolutely move-in ready, extremely well maintained, included is a newer metal roof, sundeck, updates to the ensuite, and some flooring. (id:60626)
Exp Realty
4 Mowat Court
Brampton, Ontario
Pristine 4-Bedroom Detached Home on Quiet Court with Premium Location Benefits Presenting 4 Mowat Court-an exceptionally maintained 2-storey home ideally located on a serene cul-de-sac in a sought-after Brampton neighbourhood. This residence has been lovingly cared for, offering a turnkey opportunity for discerning buyers. Interior Highlights: - Four spacious bedrooms & three bathrooms across a well-proportioned layout- Open-concept living and dining area filled with natural light- Meticulously maintained throughout with a neutral decor - Modern eat-in kitchen with walk-out to a private, landscaped backyard- Primary suite with double closets and ensuite bath- Partially finished basement ideal for extended family, media room, or home office Exterior & Location Features:- Impeccable curb appeal with manicured front lawn and double driveway- Quiet court location-minimal traffic, ideal for families- Easy access to HWY 410, 407, and 401 for effortless commuting- Steps from Loafer's Lake Park, Heart Lake Conservation Area, and scenic walking trails- Close to top-rated schools, shopping centres, public transit, and local amenities This turn-key home combines timeless style, impeccable care, and unmatched location benefits. Ideal for families, professionals, or investors looking for a stress-free move-in with lasting value. (id:60626)
Royal LePage Terrequity Realty
30 Orr Avenue
Erin, Ontario
Don't miss this fantastic opportunity to own a beautiful 4-bedroom, 3.5-bathroom! detached home in the sought-after Erin Glen Community. Double door entry with extended 8 foot height, All exterior door solid wooden with 8 foot height. coffered ceiling in family room! Granite counter top with extended kitchen cabinets! unspoiled basement with 200 amp upgraded electric panel! Show with confidence you will not be disappointed! taxes are yet to be assessed! (id:60626)
Homelife Silvercity Realty Inc.
272 Richard Clark Drive
Toronto, Ontario
Fantastic Opportunity! Well maintained, updated bungalow, renovated kitchen with granite countertops, updated cabinetry with under-mount lighting, a stylish backsplash, and stainless steel appliances. Renovated main floor bathroom, with modern finishes, stained hardwood floors run throughout the home, adding warmth and elegance to every room. Step outside to your covered backyard patio, great for entertaining (id:60626)
Forest Hill Real Estate Inc.
982 Highland Road E
Hamilton, Ontario
Welcome to breathtaking, beautiful home at 982 Highland Road E, Stoney Creek. A rare opportunity to own unique property in rural Stoney Creek by escaping city traffic, while staying just minutes from city conveniences. Renovated and updated large bungalow features 3 spacious bedrooms with hardwood flooring, open concept kitchen, dining room, living room, 5 pcs bathroom (heated floor) and sun room on main floor. Fully finished lower level features In-Law suite set up, with another large eat-in-kitchen, bedroom, full bathroom (heated floor), living room, laundry and plenty of storage space. Step outside to humongous family friendly back yard, with large covered sitting area between garage and home for enjoyment and entertainment of summer days/nights. Standout feature of this property is detached double car garage/workshop. This is dream come true for hobbyist, trades people, or anyone needing ample storage or parking spaces that can fit up to 14-15 cars. Endless possibilities are here. Property offers the ideal combination of function, comfort, and accessibility.100x200 lot. RSA (id:60626)
RE/MAX Escarpment Realty Inc.
3703 680 Quayside Drive
New Westminster, British Columbia
WATERFRONT! Newly built 3 bed, 2 bath family home at Pier West by well respected Bosa. One of only a very few upper floor units that have become available in this layout. Enjoy sweeping Fraser River, mountain & city views. Sleek design with Bosch kitchen, waterfall island & bright living spaces flowing to 2 balconies, incld a private primary with spa-like ensuite. Drenched in good balance of NW light & has cooling for warmer days. Full concierge, gym with cardio loft, sauna/steam, bookable private dining room & a co working space. Just steps to boardwalk, SkyTrain, dining, shopping, & the conveniences of this central Lower Mainland location. 1 secure, EV installed parking spot, 1 large locker. GST has been paid. Plenty of visitor parking, pets & rental friendly. See VR tour! Some photos staged* (id:60626)
Macdonald Realty
4134 Northway
Lasalle, Ontario
Welcome to this stunning 2-storey home in one of LaSalle’s most desirable neighborhoods! Built in 2013 and offering approximately 3,000 sq ft of modern living space, this residence features 4 spacious bedrooms and 3.5 bathrooms. The bright, open-concept main floor is perfect for entertaining, with elegant finishes and a seamless flow between living, dining, and kitchen areas. Enjoy outdoor living on the charming covered porch and make the most of the fully finished basement, ideal for a family room, gym, or home office, with potential to add another bedroom. Located close to top-rated schools, parks, trails, and all amenities. A perfect blend of comfort, style, and location! (id:60626)
RE/MAX Capital Diamond Realty
982 Highland Road E
Stoney Creek, Ontario
Welcome to breathtaking, beautiful home at 982 Highland Road E, Stoney Creek. A rare opportunity to own unique property in rural Stoney Creek by escaping city traffic, while staying just minutes from city conveniences. Renovated and updated large bungalow features 3 spacious bedrooms with hardwood flooring, open concept kitchen, dining room, living room, 5 pcs bathroom (heated floor) and sun room on main floor. Fully finished lower level features In-Law suite set up, with another large eat-in-kitchen, bedroom, full bathroom (heated floor), living room, laundry and plenty of storage space. Step outside to humongous family friendly back yard, with large covered sitting area between garage and home for enjoyment and entertainment of summer days/nights. Standout feature of this property is detached double car garage/workshop. This is dream come true for hobbyist, trades people, or anyone needing ample storage or parking spaces that can fit up to 14-15 cars. Endless possibilities are here. Property offers the ideal combination of function, comfort, and accessibility. Call today to make this versatile, family oriented property your own! 100x200 lot. RSA (id:60626)
RE/MAX Escarpment Realty Inc.
RE/MAX Real Estate Centre Inc.
3210 Westgate Avenue
Regina, Saskatchewan
Great Lakeview location. 8 of the 10 units have been renovated. Newer sewer line, some heating and boiler upgrades, some electrical upgrades, repaired roof, most newer winsows (id:60626)
Exp Realty
91 Aspen Circle
Thames Centre, Ontario
This brand-new 4-bedroom, 2.5-bathroom home by Sifton Properties offers 2,746 sq. ft. (-/+) of beautifully designed living space on a premium partial look-out lot backing onto green space. The stunning Shouldice brick and stone exterior is complemented by a custom 8 front door with a matte black grip-set and matte black house numbers, creating a sophisticated first impression. A third bay added to the garage provides extra parking or storage space, while 8 interior doors throughout the main floor enhance the home's open and airy feel. Additional 4 pot lights and rough-ins for under-cabinet lighting allow for a bright and modern atmosphere, while front exterior light fixtures add a stylish touch. Enjoy seamless indoor-outdoor living with 8 patio doors leading to the rear deck, perfect for entertaining or taking in the natural surroundings. As a Quick Closing Home, this property offers the ideal balance of convenience and customization, allowing you to personalize key finishes like flooring, cabinetry, and countertops. Located in Rosewood, Thorndale's premier new community, you'll appreciate the spacious lots, fresh open air, and easy access to schools, shopping, and recreation. Secure your spot in this growing neighbourhood today! Minimum 120-day closing required. (id:60626)
Thrive Realty Group Inc.
1716 Agassiz Avenue, Agassiz
Agassiz, British Columbia
Fully renovated rancher backing farmland with unbeatable views of Mt. Cheam. This 4 bed, 2.5 bath home was completely redone in 2020 "“ including electrical, plumbing, drywall, and more. Features an open floor plan, generously sized master bed, and AC for year round comfort. 50-year metal roof, metal siding and soffits for low-maintenance living. Fully fenced yard with large covered concrete patio, NG hookup, raised steel garden boxes, pop-up irrigation on the front lawn, and a playhouse for the kids. The detached insulated shop (16'x28') and RV parking provides plenty of room for toys. Located on one of Agassiz's nicest streets w/ good walkability to the town, the community rec centre, Agassiz Elementary/Secondary, and access to over 5km of trails through farmland. Move in and enjoy the best view in the Valley! (id:60626)
Advantage Property Management
Lot 738 765 Celebration Drive
Fall River, Nova Scotia
Model Home Construction Starting Soon - Marchand Homes - The "Montana." This stunning split-entry home offers 4 bedrooms, 3 full bathrooms, and a spacious open-concept main living area with 9' ceilings on the main level, including a bright and airy Great Room perfect for gatherings. The triple built-in garage also features an additional storage room, adding even more functionality. From the moment you pull up, the striking curb appeal, highlighted by beautiful stonework and upgraded exterior finishes, sets the tone for the quality craftsmanship and modern design found throughout. Key features include energy-efficient ductless heat pump technology, a custom white shaker-style kitchen with a walk-in pantry, 12 mil laminate flooring throughout, an engineered floor system, a custom tile shower with glass door, a relaxing soaker tub, 40-year LLT shingles, and a 10-year Atlantic Home Warranty for peace of mind and the list goes on! (id:60626)
Sutton Group Professional Realty
2177 Lenester Avenue
Ottawa, Ontario
Meticulously renovated 4-bedroom, 3-bath home represents exceptional value and immediate move-in convenience in prestigious McKellar Heights/Glabar Park. Step into this completely transformed home where everything has been done. Large new windows flood every room with natural light, creating a bright and airy atmosphere. New hardwood floors flow seamlessly throughout the main level complimented by elegant ceramic tile. The new eat-in kitchen overlooks the fenced in backyard and flows easily to the family room, where a beautiful wood burning fireplace creates the perfect focal point. The open concept living room/dining room provides an ideal setting for both family moments and elegant entertaining. Main floor laundry room with brand new washer & dryer is well positioned off the 2 car garage. Upstairs retreat to the expansive primary suite, complete with a generous walk-in closet and a spa-like ensuite bathroom with modern fixtures and finishes. Three generous sized bedrooms and a new luxury bathroom provide ample space and comfort for family and guests. The full finished basement offers endless possibilities as a home office, fitness room, recreation area - perfectly suited to your lifestyle needs. Enjoy walking distance to schools, beautiful parks, essential amenities and quick highway access to ensure easy commuting. (id:60626)
Engel & Volkers Ottawa
173680 Mulock Road
West Grey, Ontario
Escape to your own private paradise! A rare gem nestled on 10 acres of stunning natural beauty, complete with woodlands, a spring-fed pond, & fields of wildflowers. This charming home has seen many thoughtful renovations. The light-filled main floor boasts an inviting open concept layout, seamlessly connecting the kitchen, living room, & dining area, perfect for entertaining guests or simply enjoying family time. The newly added sunroom(2024) and composite covers deck includes beautiful electric fireplace and an independent heating and AC system making it a year round retreat. The main level also features the primary bedroom and a 4-piece bathroom along with two additional bedrooms. Venture to the lower level to discover a large rec room with a cosy wood stove (2023) with walkout to a custom exposed aggregate patio with a gazebo that would make the perfect home for your outdoor kitchen. You will also find an additional bedroom/den & another beautifully appointed 3-piece bathroom, complete with a six person sauna, offering a peaceful retreat at the end of the day. No detail has been overlooked in the construction of the 48 X 36 shop featuring a separate driveway, 21 ft ceilings and in floor heating powered by a high efficacy Viessmann boiler (2021) Indulge in the serenity of your own private oasis as you soak in the view from the decks overlooking the pond & rolling landscape. Listen to the birds, sit under a canopy of stars or be the first one up to watch the morning sunrise. Your magical & private haven is here. (id:60626)
Keller Williams Realty Centres
46236 Tournier Place, Promontory
Chilliwack, British Columbia
ONE OF A KIND 5 + DEN BDRM FAMILY HOME w/ 2 BDRM RENTAL SUITE sitting on a manicured VIEW LOT w/ RV PARKING! Located on prestigious Tournier Place, this home is walking distance to Promontory Elementary, multiple trail heads, and 5 minutes to Garrison Crossing. GRAND main floor w/ vaulted ceilings, spacious kitchen w/ SS appliances & shaker cabinets, & access to a large front patio w/ valley views. Head to the upper floor for 3 bdrms, 2 bathrooms, & the laundry! ENCHANTING BACKYARD w/ garden beds, greenhouse, and HOT TUB w/ enclosure- fabulous year round enjoyment! Lower entry level w/ welcoming tiled foyer & access to the SELF CONTAINED 2 BDRM SUITE w/ private laundry, full kitchen, & private side entrance. This is a FABULOUS DEAL in a FABULOUS NEIGHBORHOOD! * PREC - Personal Real Estate Corporation (id:60626)
RE/MAX Nyda Realty Inc. (Vedder North)
26439 Township Road 382
Rural Red Deer County, Alberta
Incredible opportunity to own a piece of paradise just minutes East of Red Deer with breathtaking views of the city! This gated & updated bungalow with cedar accents all throughout is full of charm boasting over 2800 Sq Ft on just under 17 acres. This home is full of character offering three nice size bedrooms including a primary suite fit for King size furniture and a stunning 3pc ensuite. There is tons of space to entertain guests with two large living rooms with amazing natural light all throughout. The stone facing wood burning fireplace is a highlight of the home. The renovated kitchen offers upgraded stainless steel appliances, granite countertops and more than enough cabinet space. There is a large sunroom which is the perfect spot to unwind after a long day OR on the gorgeous wrap around deck that will have you in awe. The property is one of a kind and is full of possibilities. Additional extra features include newer windows (majority), a hot tub, shingles (2 years ago), a newer greenhouse, an oversized double attached garage with full recreation area, water softener, new well pump, tons of landscaping and concrete work and of course the 30x40 quonset, 60x40 shop and additional outbuildings. If a view is important to you then this is something worth viewing! Subdividing possibilities to be discussed with Red Deer County. (id:60626)
Century 21 Maximum

