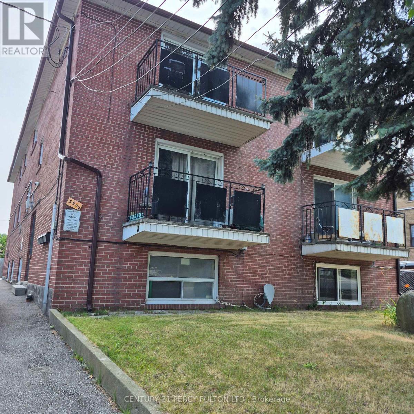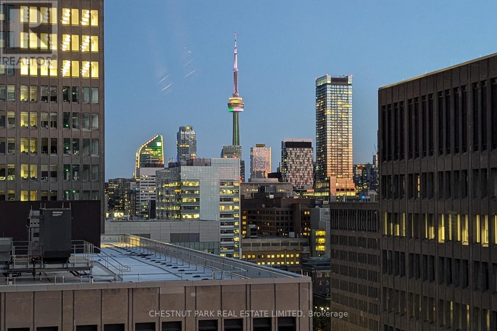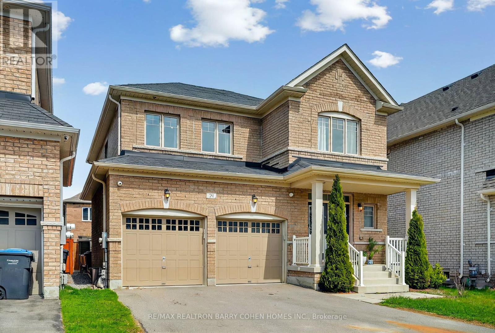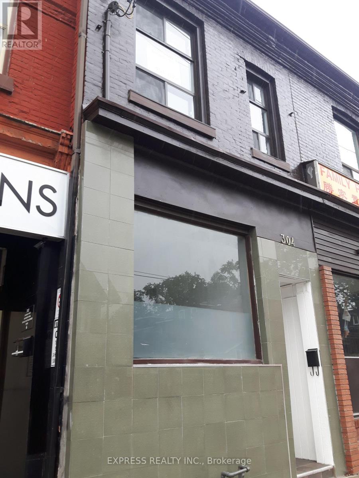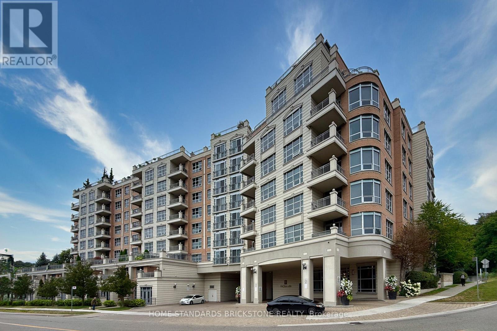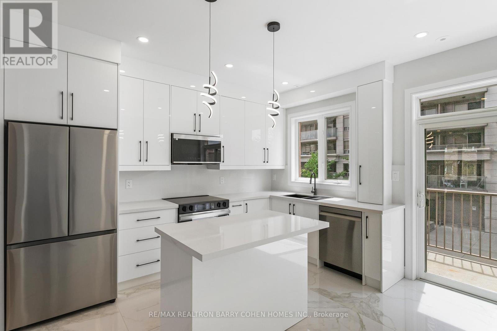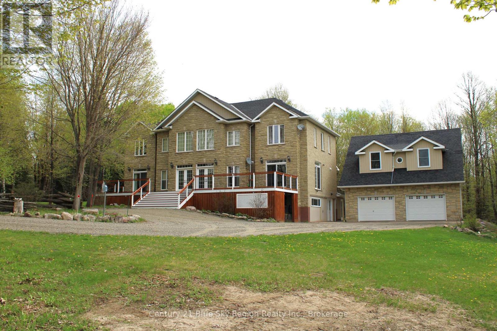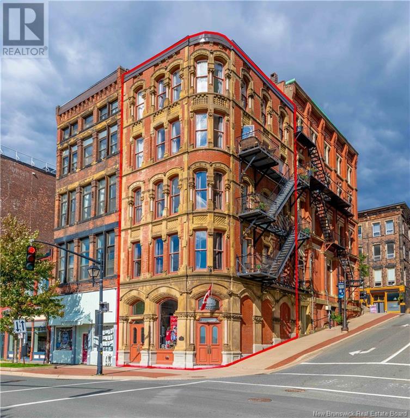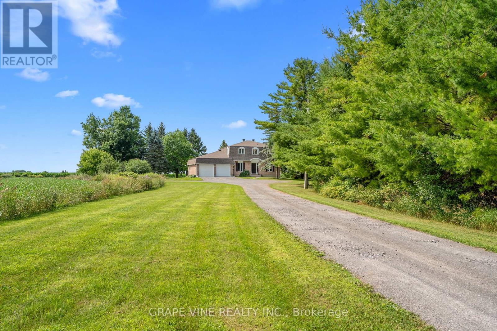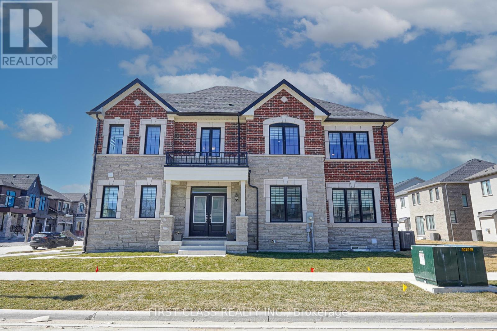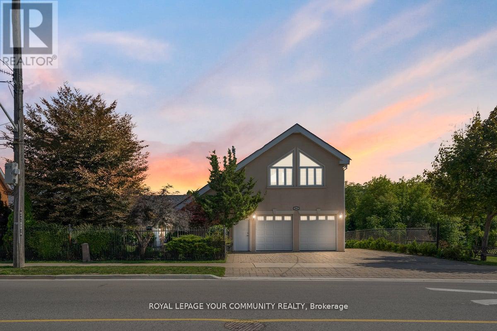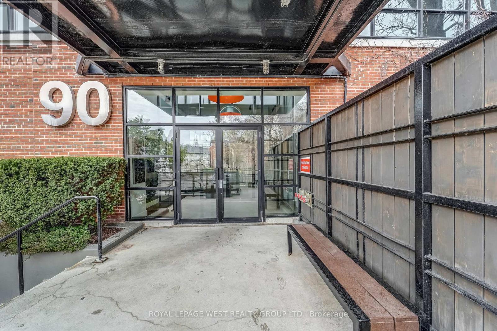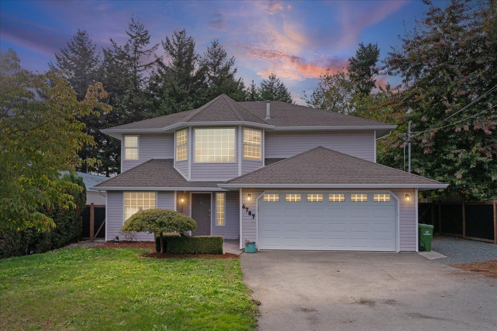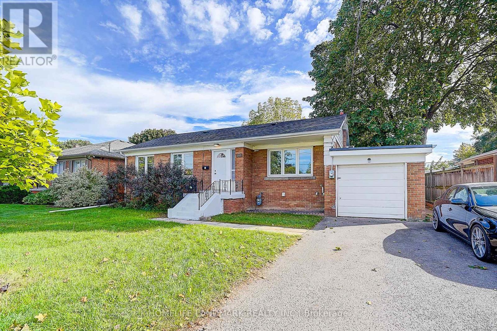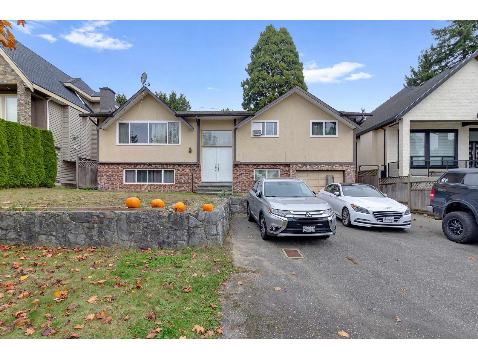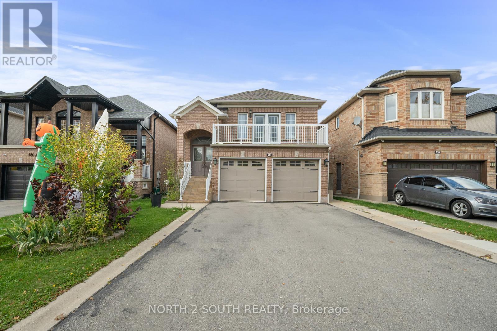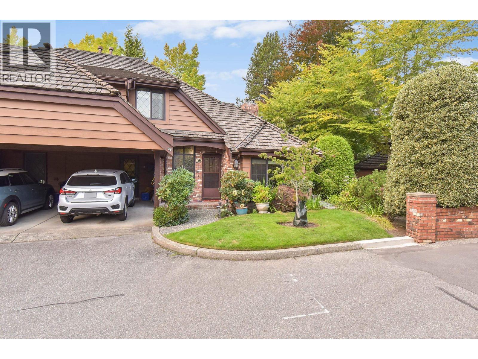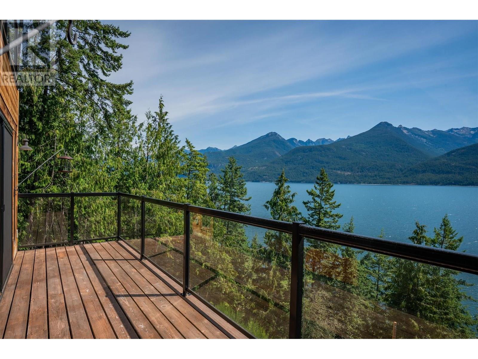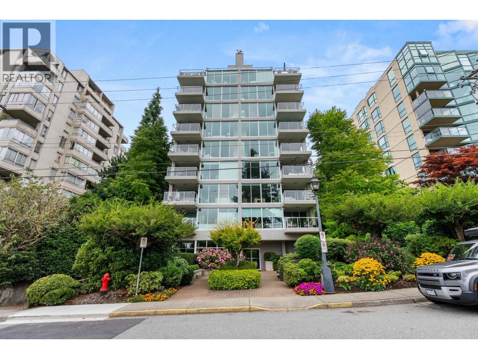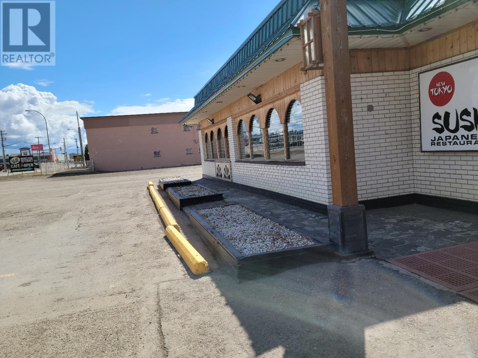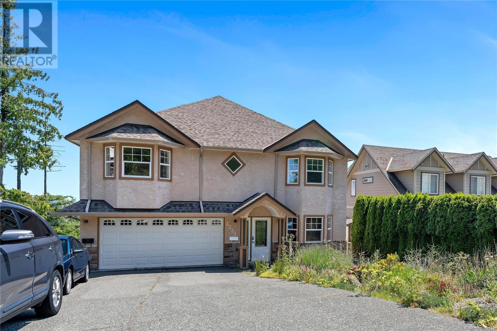559a Birchmount Road
Toronto, Ontario
Welcome To This Solid Value Legal Triplex Located At 559A Birchmount Rd. This Unique Property Offers A Fantastic Opportunity For Investors Or Multi-Generational Families Seeking Spacious, Income-Generating Accommodations. 2-3 Bedrooms And * 1-Two Bedroom Apartments, With Separate Meters. 4 separate meters ,Commercial Laundry, Fire Exit, 2+5 Parking And Garage. Tenants Pay Their Own Hydro Bills. Located In A Park Heaven, With 4 Parks And A Long List Of Recreation Facilities Within A 20-Min Walk From This Address. Public Transit Is At This Home's Doorstep For Easy Travel Around The City. The Nearest Street Transit Stop Is Only A 2-Min Walk Away And The Nearest Rail Transit Stop Is A 10-Min Walk Away. With Safety Facilities In The Area, Help Is Always Close By. Facilities Near By Include A Fire Station, A Police Station, And A Hospital Within 5.16km. Tenants are on month to month .Roof is changed in 2014. (id:60626)
Century 21 Percy Fulton Ltd.
1903 - 62 Wellesley Street W
Toronto, Ontario
Welcome to Suite 1903 - an expansive, beautifully updated 2 Bedroom + den, 2 Bathroom residence offering over 1,600 sq.ft. of sophisticated living in one of Torontos most coveted boutique buildings. Perched on the 19th floor, this sun-drenched suite showcases breathtaking south-facing views of the city skyline, flooding every room with natural light. Thoughtfully redesigned with elegance and comfort in mind, the suite features a gourmet kitchen with sleek, modern finishes, luxuriously renovated bathrooms, and newly refinished flooring throughout. The smooth ceilings and fresh designer paint palette create a calm, contemporary atmosphere, while automated blinds add a seamless touch of convenience and style. The graciously sized bedrooms offer a quiet retreat, including a spacious primary suite complete with a large walk-in closet featuring custom built-ins throughout. A versatile den makes the perfect home office, reading room, or private library. Generous in-suite storage enhances functionality without compromising aesthetics. Perfectly situated just moments from Yorkville, Bay Street, Queens Park, and the University of Toronto, this residence offers a rare blend of space, light, and luxury in the heart of the city. A true sanctuary for those who appreciate fine design and exceptional living. ++ Updated electrical thermostats throughout, New automatic blinds throughout, Hardwood Floors recently refinished, New paint colour throughout, New counter top in second bathroom, Updated electrical and light fixture outlets, Built-in wiring for speakers throughout dining room/living room/ master bedroom, Smooth ceiling and updated ceiling fixtures and halogen lights, Built-in closet organisers in primary suite, Carpets freshly deep cleaned. Building offers squash court, gym, outdoor terrace + beautiful pool and 24/7 concierge/security and ample visitor parking! (id:60626)
Chestnut Park Real Estate Limited
1550 E 1st Avenue
Vancouver, British Columbia
PRIVACY - DO NOT SOLICIT !!! Very convenient location, Near Commercial Dr. 2-Level 1/2 DUPLEX with 2 separate units. 4 bedrooms & 2 Baths + 1 garage + 1 outside parking. Main features include hardwood (laminate) flooring, maple kitchen cabinets, granite countertops, and bay windows in front. All measurements approximate, buyer to verify. Tenanted with very good rental income. Please provide 24 hours notice to schedule a private showing. (id:60626)
RE/MAX City Realty
21 Meadowcreek Road
Caledon, Ontario
Boasting Over 3,000 Square Feet Of Beautifully Designed Living Space, Step Inside And Experience A Spacious Layout That Effortlessly Combines Comfort And Style. The Large Dining Room Overlooks The Spacious Living Room, Which Features A Cozy Fireplace Perfect For Everyday Living And Entertaining. The Beautiful Chefs Kitchen Features An Abundance Of Storage, Sleek Stainless Steel Appliances, A Central Island, And A Breakfast Bar. The Primary Bedroom Complete With A Spa-Like 5-Piece Ensuite And Two Walk-In Closets. The Additional Bedrooms Are Generously Sized And Feature Large Closets. The Basement Offers A Large Recreation Room, Along With A Separate Office Area. Step Outside To Enjoy The Beautifully Updated Backyard Oasis, Complete With A Large Deck, Turf Area, And A Hot Tub; This Home Offers A Great Layout, Functional Spaces, And Thoughtful Updates. (id:60626)
RE/MAX Realtron Barry Cohen Homes Inc.
2361 Route 955
Little Shemogue, New Brunswick
Incredible opportunity! Picturesque Little Shemogue Country Inn is nestled along the Northumberland Strait (warmest waters north of the Carolinas). Near Port Elgin NB and overlooking the sea. Its ideal for hiking, canoeing, golfing, bicycling, birding and in winter cross-country skiing. Located minutes from the Confederation bridge to Prince Edward Island and the Nova Scotia border the Little Shemogue Country Inn has a Canada Select four-and-a-half star rating. The fully restored original Inn features 4 spacious guest rooms with private baths and 3 dining rooms with fireplaces. Large renovated owners suite on 2nd floor. In response to customer demand, a second building was constructed in 1998 and has 4 large rooms with private baths, whirl pool and fireplace. These rooms are perfect for families and travellers for extended stays. Common area that can be used for guests or used as a board room for retreats etc. In addition. Apartment in the quaint rustic renovated barn with a large room with double beds or 2 rooms with curtain divider. Sofa bed, bathroom and curtain divider. Renowned for it's service and and exceptional cuisine. The dining options range from cozy settings to up to 14 people. All rooms offer spectacular views. This charming secluded gem is booked with many repeat visitors each year and has a incredible reputation. Many beautiful beaches nearby, golfing within an hours drive. SEE MEASUREMENTS AND MORE IN VIRTUAL TOUR. Call for more information (id:60626)
Royal LePage Atlantic
Upper - 304 Broadview Avenue E
Toronto, Ontario
Superb South Riverdale Location!!! Currently Rented As 2 Separate Residential Units Approx: $5,000/M, Leased To 2 Separate Residential Tenants Main Floor With 2Bed/1Bath/Kitchen At Lower Floor; And Upper Floor With 2 Bedroom Apartment With Separate Entrance. The Building Is Zoned As CR2, Can Be Use As Retail/Commercial And Residential On Upper Floor. Backyard Can Be Extended For Additional Rental Income Or Self Use. Walking Distance To All Amenities, Parks, Swimming Pool, Public Library. Direct Access To Streetcars To Dundas Square/Distillery District; George Brown/Toronto Metropolitan U, U Of T. Very High Ceiling. 200 Amps (Two Hydro Meters Each With 100 Amps). Great User/Investor/Business Opportunity; Green Parking, Plenty Street Parking's Behind The Building. (id:60626)
Express Realty Inc.
310 - 10 Old York Mills Road
Toronto, Ontario
Prestigious Tridel luxury condo in Torontos exclusive Hoggs Hollow, surrounded by nature-filled views, rolling hills, and the West Don River, a true resort-style setting in the city. Approximately 1,320 sq.ft. with high ceilings, 2 owned parking spaces, large locker, and a den that can be a 3rd bedroom. Spacious primary suite with walk-in closet, ensuite, and large picture window. Eat-in kitchen with granite counters and Stainless Steel Appliances. Beautifully landscaped grounds with outdoor pool, excellent facilities, and 24-hour concierge. Steps to York Mills Subway, minutes to Hwy 401, golf courses, top schools, shops, and restaurants. (id:60626)
Home Standards Brickstone Realty
21 - 21 Galleria Parkway
Markham, Ontario
Just Completed!! Tastefully Renovated 4-Bedroom Townhome in Sought-After Commerce Valley! This Rare, Functional Layout Is Ideal for Modern and Multi-Generational Living. Never Lived In Since Full Top-to-Bottom Renovation. Bright, Airy Interior with 9' Ceilings, Oversized Windows, and Wide-Plank Water-Resistant Flooring Throughout. Sleek High-Gloss Kitchen Featuring 36x36 Porcelain Tiles, Tall Cabinets, Premium Caesarstone Counters & Backsplash, Gunmetal Double Sink, and Samsung S/S Appliances. Designer Bathrooms with 24x32 Porcelain Tiles, Custom Vanities, Gunmetal Fixtures, and High-End Finishes. Two Spacious Primary Suites on the Upper Level, Each with His & Hers Closets and 4-Pc Ensuites. Main Floor Features a Great Room and Additional Bedroom with 4-Pc Bath Access & Walk-Out. Finished Basement with Direct Access to Underground Garage. Additional Features Include Upgraded Central Vac, Remote-Controlled Lighting, New 1-Panel Doors with Black Hardware, and Modern Metal Stair Pickets. Low Monthly Maintenance Covers Water, Lawn Care, Snow Removal, Roof & Window Maintenance. Prime Location Near Hwy 404/407, GO Station, Parks, Shopping, Dining & Top-Ranked Schools. Move-In Ready A Must-See! (id:60626)
RE/MAX Realtron Barry Cohen Homes Inc.
615 Seagull Lake Road
Parry Sound Remote Area, Ontario
Welcome to 615 Seagull Lake Rd a stunning retreat nestled on 13 acres of pristine land. This 3,200 sq ft home impresses from the moment you step inside, with an entryway boasting soaring 18-ft ceilings that set the tone for spacious living. The heart of the home is a grand kitchen featuring a large island perfect for entertaining or preparing meals with ease. A spacious workshop within the home offers plenty of room for projects and creativity, while a custom theater room provides the ultimate entertainment experience. Enjoy the beauty of nature year-round in the charming three-season room, while the expansive primary bedroom offers a luxurious escape with an ensuite, walk-in closet, and patio doors leading to the deck. For those who love the outdoors, this property is a dream, complemented by a detached 30x27 garage with an unfinished loft offering endless possibilities for storage or customization. Whether you're seeking tranquility, adventure, or a home that blends elegance with function, this property delivers. Don't miss the chance to make it yours! (id:60626)
Century 21 Blue Sky Region Realty Inc.
1 Princess Street
Saint John, New Brunswick
The Thomas Furlong Building est.1879 A Rare Opportunity to Own a Piece of Saint John History Commanding attention in the heart of Uptown Saint John, this distinguished 5-storey brick landmark blends rich heritage with modern luxury. Overlooking the Saint John Harbour, cruise ship terminal, and 506 entertainment district, it also sits directly across from the transformative Fundy Quay Projectan exciting new waterfront development that will elevate the area without obstructing the views. This exceptional property features a 2-storey penthouse and two upscale, turn-key Airbnb suiteseach tastefully furnished and boasting Superhost status. All suites offer natural lighting, kitchenettes, inviting living areas, and balconies with sweeping maritime views. With a proven 10-year track record as a successful Airbnb destination, this is a ready-made investment opportunity. This property can also be used as Owner-Occupied situation with the opportunity to live in and generate income from the property. The ground level offers prime commercial/retail space in a high-foot-traffic zone. Meticulously preserved, the building showcases 19th-century craftsmanship with tasteful contemporary upgradesperfect for discerning investors or heritage lovers. Just steps from gourmet dining, nightlife, and cultural attractions, this is a rare opportunity to own one of the citys most iconic and income-generating properties. (id:60626)
Exit Realty Specialists
5073 Rushmore Road
Ottawa, Ontario
5073 Rushmore Road Private Country Oasis on 2.79 +- Acres: Welcome to 5073 Rushmore Road, a rare opportunity to own a true family retreat nestled on a private, tree-lined 3-acre lot. Set in a peaceful country setting, this beautifully maintained 4-bedroom, 2.5-bathroom home offers comfort, privacy, and space for generations to enjoy. Step inside and be greeted by a bright, spacious layout with plenty of natural light, fresh paint throughout, and upgraded flooring. The renovated kitchen (2019) is the heart of the home, featuring a stunning 5 x 9 granite island, custom cabinetry, and a built-in wine bar perfect for entertaining or gathering with family. Upstairs, the primary bedroom includes a 3-piece ensuite with stand up shower, while the lower level provides flexible living space and entry from the oversized double garage perfect for multigenerational living or hosting guests. Enjoy year-round adventure with direct access to snowmobile, dirt bike, and walking trails right from your backyard. Other highlights include: Geothermal heating and cooling no gas, propane, or oil bills, Private well -no water bill, Central vacuum system, Oversized double garage with dual entry to kitchen and basement. Surrounded by natural beauty and mature trees truly a nature lovers paradise. Conveniently located just north of Richmond, south of Kanata, and west of Barrhaven, with easy access to Old Richmond Road and Fallowfield Road. From 416 Fallowfield head west and then head south on Old Richmond Road. Take a right on Rushmore, first house on the left. 6 minute drive. Don't miss your chance to own this one-of-a-kind property homes like this rarely come to market. Please allow 24 hours notice for showings. The property is currently tenant occupied. (id:60626)
Grape Vine Realty Inc.
1913 Narcissus Gardens
Pickering, Ontario
Welcome to Brand New Mattamy built Detached Home! Double car Garage and Bright premium corner lot! Open concept featuring layout, 9Ft Ceiling On Ground and second Floor. Lots Of Upgrades for Kitchen , Hardwood Floorings and Extra bathroom on second floor. Central Island in Kitchen! Primary Bedroom with huge windows and walk-in closet. Laundry in Second Floor. A lot of windows in Whole House. Access door direct from Garage to the house. New model 5pccs Stainless Steel Appliances (Fridge, Stove, Dishwasher, Washer & Dryer),Custom Zebra Blinds, Convenient transportation to Many Highways (401/407/412), Pickering Go Train Station. Extra:lot size Measurements:43.42 ft x 93.27 ft x 26.01 ft x 5.10 ft x 5.10 ft x 5.10 ft x 5.10 ft x 5.10 ft x 77.07 ft. **3D virtual tour https://my.matterport.com/show/?m=Hrtg4bhZ16v (id:60626)
First Class Realty Inc.
8065 Kipling Avenue
Vaughan, Ontario
A One-of-a-Kind Bungalow with Endless Possibilities. Located in the heart of Woodbridge, this unique bungalow showcasing an immaculate and meticulously maintained interior. The beautifully landscaped backyard features a swimming pool(2019), pergola, and serene garden pond, creating the perfect setting for both entertaining and relaxation. A rare second-floor addition offers a completely self-contained living space ideal for in-laws, children, multi-generational living, or even running a home business and can easily be converted into a full 2-storey home. The upper-level suite also presents excellent income potential. Additional highlights include a 4-car tandem garage plus 4 driveway spaces, a large cantina, and numerous recent renovations with $$$ spent on upgrades. Perfectly located near Market Lane, Cataldi, grocery stores, and major highways, this private and spacious retreat combines luxury, versatility, and convenience in one of Woodbridges most desirable neighbourhoods. (id:60626)
Royal LePage Your Community Realty
416 - 90 Sumach Street
Toronto, Ontario
Spacious and stylish two-storey hard loft in downtown Toronto with many unique industrial features and attention to detail throughout. 14 foot ceilings, huge floor to ceiling warehouse windows with motorized blinds, exposed ductwork and original concrete mushroom columns. Track lighting either manually or app controlled. Sleek modern open-concept kitchen overlooks the dining and living area with immaculate hardwood flooring and gas fireplace. There's a large updated bathroom with dual glass sinks and a separate 2nd bedroom/den area. Walk up the tempered glass stairs to the mezzanine primary bedroom with lots of closet space. Amenities include a rooftop deck with gas BBQs, a tree lined courtyard for gatherings, visitor parking and a dog run. If you want to live in an exceptional Toronto hard loft with stunning industrial vibe, you'll love this condo at the Brewery Lofts. (id:60626)
Royal LePage West Realty Group Ltd.
322 Centre Street
Espanola, Ontario
Prime Location In Espanola, 2 Story Commercial Building In The Main Street, Super Rare Investment Opportunity, The Owner Is Operating The Restaurant Business Over 15 Years. Lots Of Parking. 4 Bedrooms Apt In The Second Floor. (id:60626)
Homelife Landmark Realty Inc.
6787 Chilliwack River Road, Sardis South
Chilliwack, British Columbia
Beautifully updated 5-bedroom, 3-bathroom home on a private 0.30-acre lot in Sardis"-not in the floodplain! This home features a stylish kitchen with quartz counters, stainless appliances, and tile backsplash, opening to a spacious dining area and living room with rich hardwood floors, a cozy stone fireplace, modern finishes, custom railings, and large windows framing beautiful mountain views, . Relax in the spa-inspired bathroom with soaker tub, or entertain outdoors on the expansive multi-level decks with gazebo, raised garden beds, and space for kids, pets, or a future shop. Ample RV parking and easy access to schools, parks, and shopping"-move-in ready and designed for comfort, privacy, and everyday enjoyment with a touch of luxury. Book your showing today! (id:60626)
Century 21 Creekside Realty (Luckakuck)
181 Searle Avenue
Toronto, Ontario
Discover a rare gem in Toronto: a beautifully maintained bungalow on an expansive south-facing lot (63' x 115'), perfect for sun-drenched days and future possibilities. Step inside to find a move-in-ready main floor, featuring a freshly painted interior and a stylish, upgraded kitchen. Great Income Potential From Separate Entrance Basement, Containing 3 Bedrooms, 2 Washrooms, Walking Distance To Schools,Community Centres,Parks, Shops,Bus Stop (id:60626)
Homelife Landmark Realty Inc.
8714 151b Street
Surrey, British Columbia
Well-kept home featuring 5 bedrooms and 3 bathrooms located in a quiet, family-friendly neighborhood. This beautiful property offers a nicely landscaped and fully fenced backyard, perfect for outdoor enjoyment. Includes a one-car covered garage, with additional parking available on the driveway and street.Conveniently situated near the upcoming SkyTrain station, adding future value and accessibility to this desirable area.Private showings only.All measurements and sizes are approximate the buyer or buyer's agent should verify if important. Motivated seller quick completion available! (id:60626)
RE/MAX Performance Realty
46 Silverado Trail
Vaughan, Ontario
Beautifully maintained home in Vaughan's desirable Sonoma Heights / Woodbridge community. This property features 3 spacious bedrooms plus a versatile basement room, ideal for a home office, guest suite or 4th bedroom. With 2 kitchens, it offers excellent flexibility for extended family living or rental/in-law use. Bright and functional living spaces create a comfortable setting for everyday life and entertaining. Located in a family-friendly neighborhood close to parks, top-rated schools, walking trails, shopping, transit, and major highways, this home offers the perfect blend of comfort and convenience. (id:60626)
North 2 South Realty
56 6600 Lucas Road
Richmond, British Columbia
"HUNTLY WYND" DONT MISS THIS EXQUISITELY DESIGNED & RENOVATED HOME IN SOUGHT AFTER WOODWARDS NEIGHBORHOOD. RESORT STYLE COMPLEX WITH BEAUTIFULLY LANDSCAPED GARDEN PLUS WRAPAROUND POND & STREAM. FEATURES HIGH CEILING IN ENTRY FOYER & VAULTED CEILING IN LIVING AREA. RARELY AVAILABLE COMPLET OPEN & BRIGHT FLOOR PLAN WITH LOTS OF UPDATES INCLUDING KITCHEN, BATHROOMS, LAUNDRY, WOOD FLOORING, WINDOWS, DOORS & PATIO FLOORING. AMENITIES INCLUDING INDOOR POOL, EXERCISE ROOM, SWIRL POOL, GUEST SUITE & 24/7 CONCIERGE. WALKING DISTANCE TO ELEMENTARY & SECONDARY SCHOOLS. ALL MEAS. ARE APPROX. BUYER TO VERIFY. (id:60626)
Multiple Realty Ltd.
5336 Amundsen Road
Kaslo, British Columbia
Experience refined lakefront living in this stunning custom-built home on the shores of Kootenay Lake. Thoughtfully designed to maximize natural light and capture breathtaking views, this property offers 3 spacious bedrooms and 3 bathrooms, creating ample space for family and guests. Inside, you’ll find soaring wood-beamed ceilings, beautiful timber accents, and an open-concept layout that flows seamlessly onto generous decks – perfect for relaxing in the sun or entertaining with friends. The kitchen and living areas are positioned to take in panoramic views of the lake and surrounding mountains, bringing the beauty of the outdoors into every corner of the home. Outside, enjoy direct lake access, a peaceful private setting, and landscaped grounds that enhance the natural surroundings. This is an exceptional opportunity to own a timeless waterfront retreat in the heart of the Kootenays, offering both comfort and an unparalleled connection to nature. (id:60626)
Fair Realty (Kaslo)
501 1455 Duchess Avenue
West Vancouver, British Columbia
A RENOVATORS' DREAM COME TRUE. THIS 2 BEDROOM 2 BATHROOM HOME IS LOCATED ON THE 5TH FLOOR OF A UNIQUE CONCRETE BUILDING IN THE HEART OF AMBLESIDE VILLAGE. SPECTACULAR VIEW OF THE OCEAN. Wake up please assessed at $1,341,000 - look up recent sales 701-702 do the numbers, tell your realtor to show it to you. AN OPEN 109 SQ FT BALCONY TO ENJOY ALL YEAR ROUND. RAIN SCREENED AND HEAD ACHE FREE JUST WAITING FOR THE RIGHT BUYER WHO APPRECIATES QUALITY AND A SUPERB LOCATION AND ENJOYS RENOVATING TO THEIR OWN TASTE. CALL TO VIEW. Parking #13, storage #10. Open house Sunday, Nov 16, 1:30-3:30pm. THIS IS A GREAT DEAL! (id:60626)
Macdonald Realty
1325 Alaska Avenue
Dawson Creek, British Columbia
SUSHI BUSINESS WITH PROPERTY FOR SALE! I Rare commercial offering in the heart of Dawson Creek! This property includes both the real estate (approx. 1.17 acres of land) and a well-established sushi restaurant business. Located along busy Alaska Avenue with excellent street exposure and customer parking, this freestanding building is well maintained and fully operational. The restaurant delivers stable income with an estimated cap rate of 10%. Whether you're an investor or an owner-operator, this opportunity offers strong cash flow with land ownership in a high-traffic corridor. Don't miss this chance to secure a solid asset in a high-traffic location. Please do not approach staff for information. A Non-Disclosure Agreement (NDA) is required prior to releasing business details. (id:60626)
Sutton Group - 1st West Realty
3352 Ravenwood Rd
Colwood, British Columbia
WELCOME TO 3352 RAVENWOOD RD. EXPANSIVE PANORAMIC OCEAN VIEWS of Victoria & the Juan de Fuca Straits, Olympic mountains!!!!! This home with over 3700 sqft space comes with spectacular ocean, city & mountain views from all angles. The spacious open concept home offers 6 bedroom and 4 bathroom. separate laundry (main ,lower floor, and basement). The main level offers 2 bedrooms plus a den/office(could be third bedroom) with two full baths, 2 car garage. Lower is a 2 bedrooms self-contained suite. plus another 2 bedroom self contained suite at the basement. This home sits on a .24 acre lot ,lovely southern exposure with good size of deck and balcony for a relaxing time outdoors. Central location close to Galloping Goose Trail and parks just around the corner. Shops, amenities, transit, VGH, rec cen. and golf courses only mins drive. This home is a must see - you will be blown away !!!! ALL MEASURMENTS APPROX. VERIFY BY THE BUYER(S) IF DEEMED IMPORTANT. (id:60626)
Pemberton Holmes Ltd.

