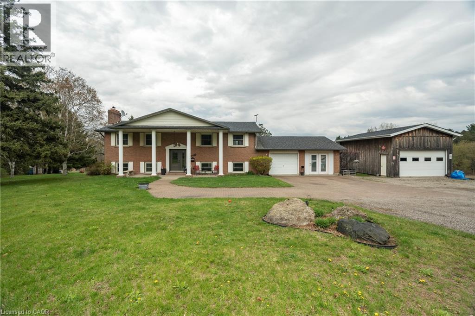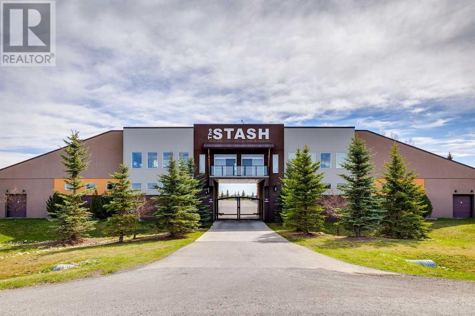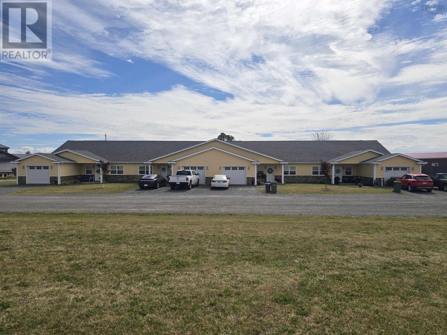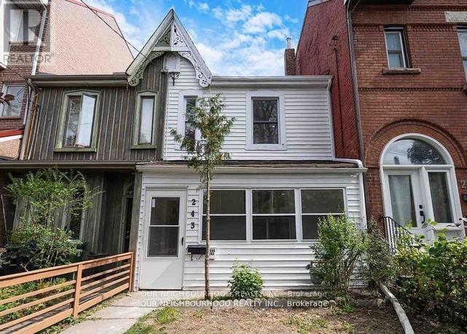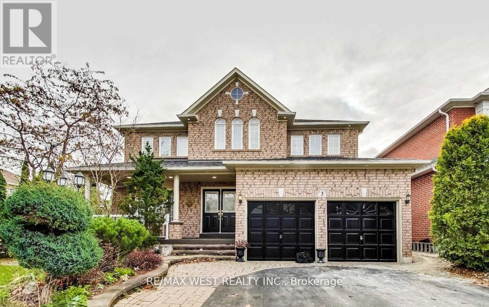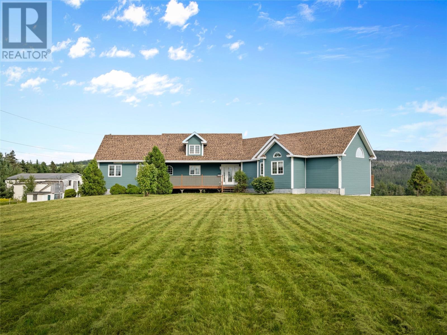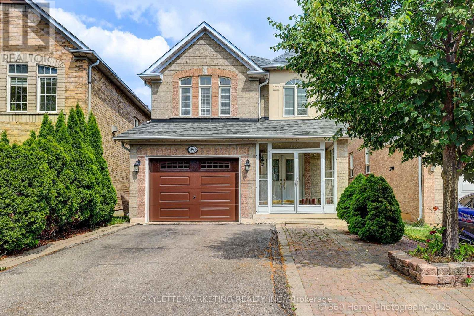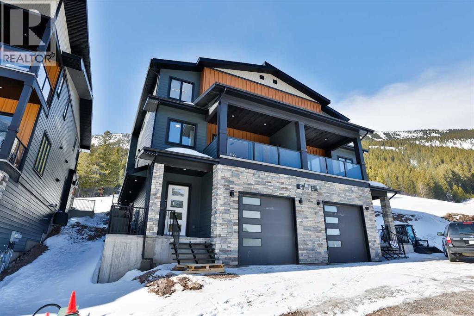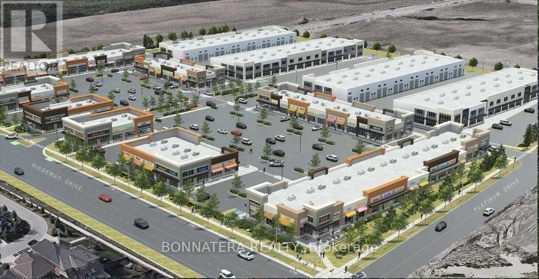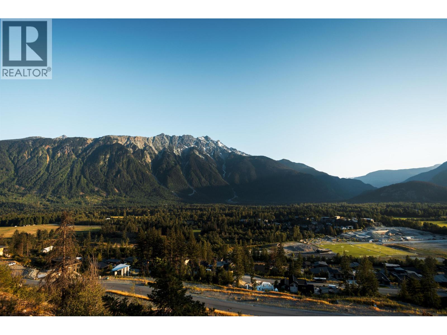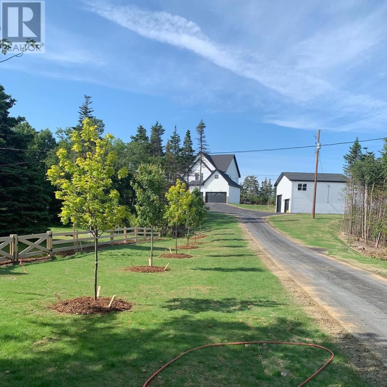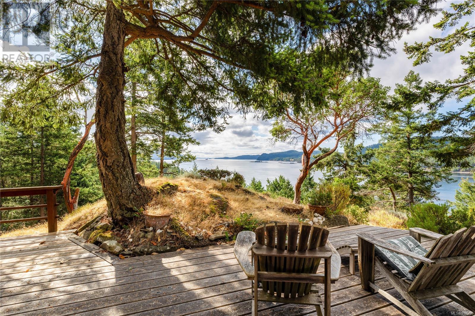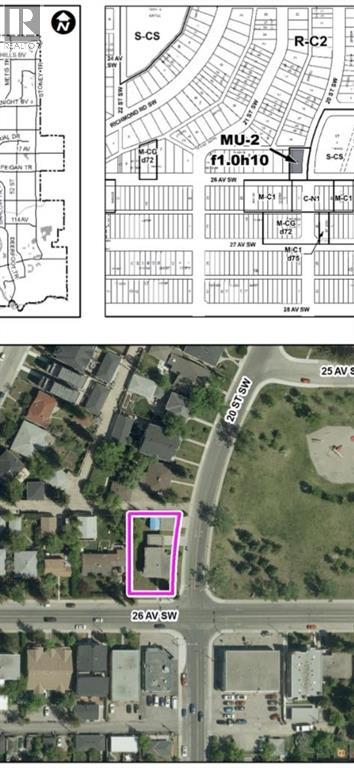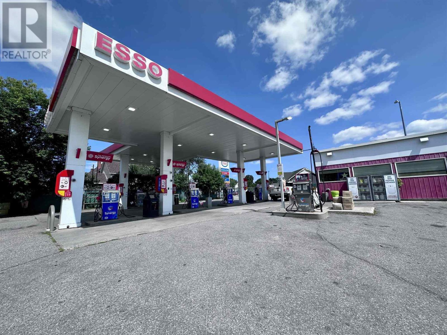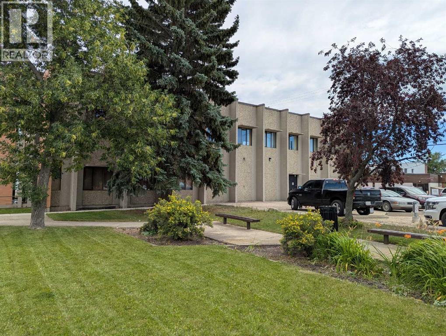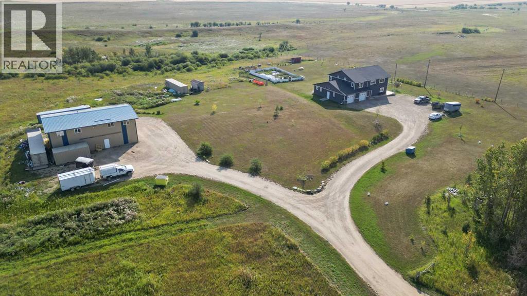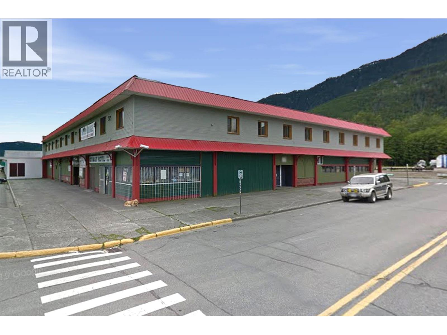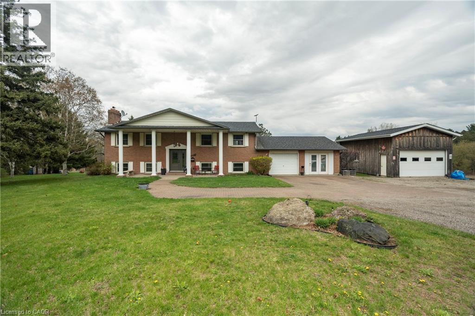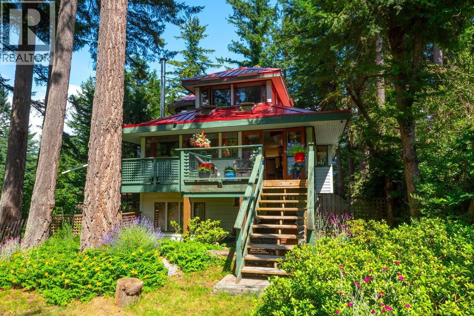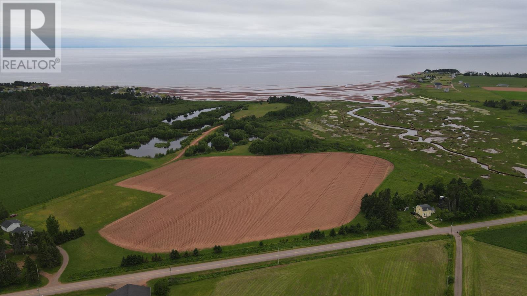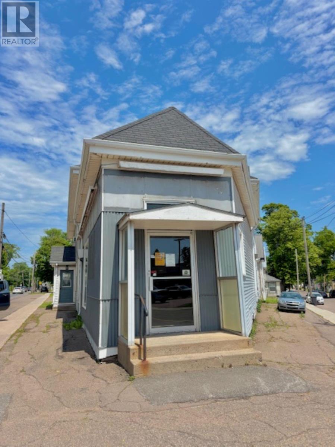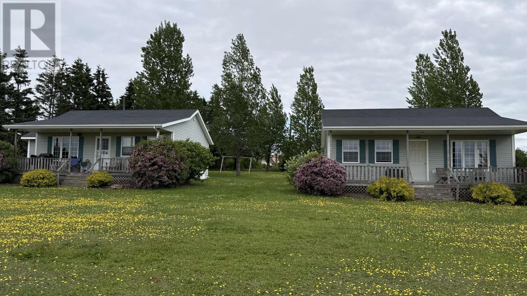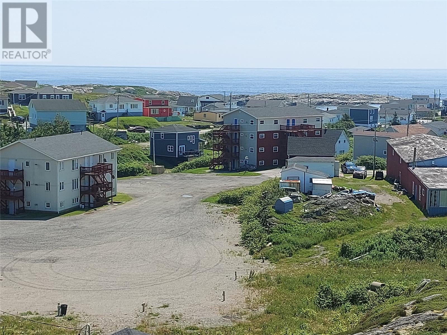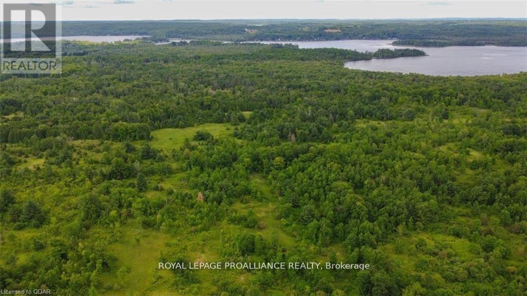24 Highway 24
Scotland, Ontario
Welcome to an Entertainer’s Paradise in the Countryside – Just 20 Minutes from Brantford Set on 29.77 acres of scenic land, this beautifully maintained raised bungalow offers the perfect blend of comfort, functionality, and outdoor living. Featuring 4 bedrooms, 2 bathrooms, and a double-car attached garage, the home is ideal for families, hobbyists, and nature lovers alike. While the property is not currently being used as a farm, it offers excellent farming potential on a smaller scale with just over 8 workable acres of agricultural land. Whether you’ve dreamed of growing crops, starting a hobby farm, or keeping cattle or other livestock, the flexibility is here to bring those ideas to life while still enjoying plenty of wooded land for outdoor recreation or hunting. Designed with entertaining in mind, the finished basement includes a charming pub-style bar—a cozy and inviting space to host gatherings or unwind with friends. Step outside to your own private retreat, complete with an inground pool, fire pit, and dirt bike trails, with endless space to roam, relax, or adventure. A detached workshop with an oversized garage door offers versatile use as a workspace, storage area, or additional covered parking, while the extended driveway easily accommodates multiple vehicles, RVs, boats, or trailers. If you’re looking for more space for your growing family or exploring multi-generational living options, this property offers plenty of room to expand, adapt, and make it your own. Whether you’re entertaining poolside, stargazing by the fire, or imagining the agricultural possibilities of the land, this property delivers a truly inspiring way of life. (id:60626)
Century 21 Heritage House Ltd.
5, 306046 17 Street E
Rural Foothills County, Alberta
Your Dream Garage awaits in the form of the largest double unit at the exclusive STASH – Luxury Garages! You’ll be the envy of all your friends in this fully developed designer garage & entertainment hideaway, ready for you to STASH your Toys! Your guests will be in awe with this 3,800 sq ft dream space. The main floor boasts a feature wall, warm cement flooring with epoxy coating, storage space, washer/dryer and half bathroom. Up the timber staircase, the mezzanine hosts your expansive kitchenette with custom cabinetry, full sized bar fridge, dishwasher, double refrigerated drawers and two big screen TV rooms! Offering a full bathroom to clean up after spending the day playing with your toys. You’ll feel right at home in this private club atmosphere where you can socialize with like minded individuals. You will rest well knowing your most prized possessions are tucked away safely in the fully secure and gated facility with high efficiency construction and LED lighting. Call to tour this amazing project! There is also an owners lounge with two bathrooms, kitchenette, pool table and fire place you can use as a part of this exclusive project. (id:60626)
RE/MAX Landan Real Estate
144 Norway Point Road
Pictou, Nova Scotia
Opportunities like this dont come along often. This exceptional 10-year-old fourplex offers a rare chance to own a modern, turnkey investment property with strong appeal to quality tenants. Each of the four spacious units features 2 bedrooms and 2 full baths, designed with an open-concept flow between the kitchen, dining, and living areas. Built with comfort in mind, every unit includes in-floor heating and efficient heat pumps for year-round climate control. Tenants will love the convenience of attached garages, while oversized windows frame beautiful views of Pictou Harbour. No detail was overlookedtop-of-the-line finishes and elegant porcelain flooring run throughout each unit, setting this property apart from the rest. With its desirable location, premium construction, and low-maintenance design, this fourplex is perfectly suited for the savvy investor seeking immediate income and long-term growth. Dont miss your chance to add this standout property to your portfolio. (id:60626)
Blinkhorn Real Estate Ltd.
243 Lippincott Street
Toronto, Ontario
This unique and high-performing duplex, generating approx $10,900 per month in rental income, offers both current cash flow and future development potential. The property features a 3-bedroom laneway house (separately metered) and a 4-bedroom main house with an additional 2 bedrooms in the basement, providing ample space for tenants. Exciting development potential awaits! The city has expressed support for converting the property into 4 legal units fronting on Lippincott St. and 1 legal unit on Croft St., offering a rare opportunity to maximize the property value. Located in a prime downtown Toronto location, this property is a short walk to the University of Toronto, Toronto General Hospital, shopping, community centers, and more. This is an exceptional opportunity for investors looking to expand their portfolio in one of Toronto's most sought-after neighborhoods. (id:60626)
Royal LePage Our Neighbourhood Realty
3 Branstone Drive
Whitby, Ontario
A Stunning 6 Bedrooms 4 Baths Newly Painted And Upgraded Income Property In The Most After Sought. Neighborhood Of Taunton North With With Tons Of Upgrades, Spacious Rooms, Interior & Exterior Pot Lights, Crown Moulding, California Shutters, Hardwood On Main , Oak Stairs, New Granite Counters In Baths, Gas Fireplace, Entertainer's Backyard With Huge Deck, Gazebo & Hot Tub. Roof (3Yrs). Inground Sprinkler Front & Rear . (id:60626)
RE/MAX West Realty Inc.
123 Main Road
Goulds, Newfoundland & Labrador
Welcome to 123 Main Road Goulds, NL – A 9 ACRE PRIVATE OASIS WITHIN CITY BOUNDARIES . The possibilities of this acreage are endless. Let your imagination run wild! View this charming country style detached oversized bungalow nestled on a spacious 9-acre lot with serene pond frontage views. This home offers the perfect blend of privacy, comfort, and style. Main floor features a massive eat in kitchen with modern decor cabinetry ideal for large family gatherings ,a large bright living room with propane fireplace, ,a spacious primary master bedroom with an ensuite bath and double closets as well as two other nice size bedrooms with a full 4pc family bath and main floor laundry. The finished basement provides ample room for entertainment with a large rec room, games room, and additional bedroom and storage. Enjoy the convenience of an attached garage, paved driveway, and beautiful vinyl exterior. Improvements to the property have been done in past years, including new shingles and six mini split units and a 400 amp service, electric hot water radiation heating. Ideal for those seeking a tranquil lifestyle close to nature or for those who enjoy homesteading, and yet just a short drive to the amenities of St. John’s. Don’t miss this rare opportunity to own a unique property in a fantastic location!" (id:60626)
Homelife Experts Realty Inc.
199 Kayla Crescent
Vaughan, Ontario
LOCATION LOCATION. This is a beautifully maintained 4 +1 bedrooms , 3 full washroom + 1 powder washroom . Full kitchen. It's a Single Garage. Total parking spaces 3 cars. Schools in the area , 2 minute drive to Vaughan Mills and 1 minute drive to Cortelucci Hospital. This is an exciting community with lots of fun and enjoy yours summer at Canada's Wonderland. Just a minute from the highway. Private backyard, a place to relax and breathe from fresh air. Roof replaced 6-7 years ago. (id:60626)
Skylette Marketing Realty Inc.
434 Starlight Way
Rural Pincher Creek No. 9, Alberta
Discover your family’s dream investment at this boutique ski resort, where memorable moments await for generations. This luxurious property is a winter wonderland and transforms into an outdoor paradise in summer, offering thrilling mountain biking and scenic hiking trails amidst stunning alpine views. Castle Mountain Resort, known for its impressive slopes, features nearly 900 acres of ski terrain, with a new high-speed quad chairlift set to enhance offerings by 25% in 2025, and over 2,600 vertical feet for all skill levels. In addition to skiing, the resort offers an established restaurant, ski chalet, excellent ski schools, and rental facilities, fostering a vibrant community filled with recreational opportunities and future growth. This brand-new, ski-in/ski-out property by Stone Developments boasts nearly 3,300 square feet of elegantly designed living space with a progressive warranty. Its low-maintenance exterior includes beautiful stone, composite siding, vinyl decking, and aluminum glass railings. Inside, the spacious living area features massive windows, soaring 10-foot ceilings, and a stunning wood-burning fireplace with a contemporary concrete hearth. Step outside through the 8-foot patio doors to your private oasis, just steps to the ski hill. The kitchen dazzles with high-end finishes, including a quartz island, stainless steel appliances, and a beautiful quartz backsplash. The large dining area offers sweeping 180-degree views of the Rocky Mountains and a deck with a gas hook-up and the potential for a hot tub. On the third floor, you’ll find luxurious vinyl plank flooring, a primary bedroom with two closets, and an ensuite featuring dual sinks, a floating vanity, and a steam shower. 2 additional bedrooms at the back with Laundry & bonus room for movie nights! The private basement suite includes a bar area, two bedrooms, and a modern bathroom, providing rental opportunities or a separate retreat. The oversized single-car garage (14 x 23) features a gas overhead heater, epoxy floors, and 10 x10 overhead door with glass inserts. The home is equipped with two furnaces and an on-demand hot water system. This property is more than a home; it’s a legacy—an investment in family tradition and adventure. Enjoy winter skiing, summer hiking and biking, and gatherings with loved ones in a stunning setting that can be cherished for generations. Don’t miss the chance to make this luxurious ski retreat part of your family’s legacy. Contact your REALTOR® today for a viewing and start your adventure in this year-round paradise! (id:60626)
RE/MAX Real Estate - Lethbridge
43 - 3525 Odyssey Drive
Mississauga, Ontario
Excellent investment opporunity in a very desirable plaza at Eglinton and Ridgeway. Located in Mississauga's Most dynamic commercial hubs generating traffic from all over GTA. Corner unit with easy parking. The unit is currently leased at a competitive rate. Future uses are many and include restaurant. Please do not disturb Tenant or talk to staff. (id:60626)
Bonnatera Realty
9002 Sun God Mountain Way
Pemberton, British Columbia
0.86 Acres of Potential in Azura - Privacy, Views, and Endless Possibilities. Design your dream retreat on this gently sloped bench of land, offering panoramic views and the perfect canvas for your vision. This estate property is one of only ten exclusive opportunities within Azura, where luxury and nature come together in harmony. Congratulations to the purchasers of Lot 7, and welcome to Azura! (id:60626)
Whistler Real Estate Company Limited
128 Miller's Road
Conception Bay South, Newfoundland & Labrador
This spacious 5-Bedroom Home with Stunning Conception Bay Views & Workshop with Loft Welcome to this beautiful 5-bedroom, 3.5-bathroom home offering over 3,846 sq. ft. of living space on a private 3-acre property overlooking breathtaking Conception Bay. With a versatile floor plan, modern comforts, and endless potential, this home is perfect for families seeking space, privacy, and functionality. Inside, you’ll find bright, open living areas designed for both comfort and entertaining. The main level features 10ft ceilings a large kitchen, inviting dining area, and spacious living room, while the upper level offers generously sized bedrooms, including a private primary suite and a secondary suite. A partially finished basement adds additional living or recreation space with room to grow. Outdoors, the property shines with its expansive lot, perfect for gardening, play, or simply enjoying the panoramic water views. The standout feature is the impressive 30x30 workshop with a fully finished loft—complete with a mini-split system for year-round comfort—ideal for hobbies, storage, or even a home business. 5 Bedrooms | 3.5 Bathrooms 3,846 sq. ft. of living space 3 Acres with Conception Bay views Partially finished basement 30x30 workshop with finished loft & mini-split This property offers the perfect balance of space, comfort, and lifestyle, all within minutes of local amenities. Don’t miss your chance to own a piece of Conception Bay living! (id:60626)
Royal LePage Atlantic Homestead
498 Marine Trnabt
Mayne Island, British Columbia
Sandy beach, extraordinary views, and park-like trails, is what this 2.18 acre waterfront property is all about! Imagine yourself meandering through your own forest of fir, cedar and arbutus trees, large gnarly rocks as you walk a few minutes down to a beautiful, quiet, sandy beach that is perfect for swimming on hot summer days or beach combing all year long! Head back up the trail and end up on the very private deck of the very rustic cabin with south east views that will take your breath away! Maybe a newly built home is in your plans? This is the perfect spot to get inspired with building ideas. Come Feel the Magic! (id:60626)
RE/MAX Mayne-Pender
2104 26 Avenue Sw
Calgary, Alberta
Great location Rezoned for Commercial and Residential development steps away from Richmond Green parks and public transport with great view of the city minutes away from Downtown Calgary/ Marda loop/ Bankview/ South Calgary/ Killarney/ Richmond and Knob hill.. MU-2 zoning gives you ample option for mix development. (id:60626)
Urban-Realty.ca
207 Wellington St
Sault Ste. Marie, Ontario
Exceptional opportunity to purchase a high-visibility fuel station located at a prominent five-way intersection. This turnkey offering includes the entire operation—all equipment, pumps fuel tanks, canopies, fuel sales, convenience store, and all associated revenue streams. A prominent fuel supplier has indicated a willingness to continue a long-term supply arrangement, subject to buyer approval and creditworthiness. This is a rare chance to acquire a fully integrated business with strong potential in a prime location. Confidential details available upon signing of a Non-Disclosure Agreement. Serious inquiries only. (id:60626)
RE/MAX Sault Ste. Marie Realty Inc.
5025 50 Street
Olds, Alberta
The building is two storeys high and contains a full basement with an estimated 10,700 square feet of rentable space being 4000 square feet of office space on the second floor, 1200 square feet of office on the main floor, 3000 square feet of retail on the main floor and 2500 square feet of storage in the lower level. The construction is precast concrete with a brick veneer exterior. One elevator services the building. The building is fully air conditioned and is heated by forced air furnaces. For the age of the building, it would be considered to be in very good condition. The upper level is occupied by Alberta Health Services and the balance of the building can be considered vacant. The main level lends itself well to retail with good entrance ways, ceiling heights and parking. (id:60626)
Cir Realty
33257 10 Range Road
Rural Mountain View County, Alberta
Welcome to this stunning 43-acre acreage that offers the perfect combination of luxury, functionality, and endless possibilities!The main house is thoughtfully designed for family living, featuring an open-concept kitchen and living room. The kitchen is a chef’s dream with a large island, double ovens, a gas cook stove, and quartz countertops – ideal for cooking and entertaining. With a total of four bedrooms, the home provides ample space for a growing family. The primary suite is a true retreat, complete with a massive 5-piece ensuite including a steam shower, a cozy lounging area with a fireplace.Attached to the home is a heated two-car garage, offering comfort and convenience year-round.Adding to the property’s appeal is a large two-story heated shop, designed for both work and lifestyle flexibility. The shop features two bays, its own 100-amp service, and is perfect for the handyman or hobbyist who dabbles in the trades. On the second level, you’ll find a fully developed additional living quarters, including three bedrooms and a spacious living room – ideal for extended family, guests, or rental opportunities.For those wanting to embrace country living, the acreage also includes a large garden, pig pen, and chicken coop, making it perfect for raising your own food and enjoying a more self-sufficient lifestyle. With 43 acres of land, there’s ample room for horses, cattle, or other livestock, along with plenty of space to expand and customize the property to fit your vision.Set in a peaceful country environment yet close to town, this acreage is perfect for those seeking space, freedom, and versatility.Don’t miss this rare opportunity to own a property that truly has it all – from luxurious living spaces to functional workshops and homesteading potential. Contact us today to schedule your private showing! (id:60626)
Town Residential
506 Enterprise Avenue
Kitimat, British Columbia
Exceptional hotel redevelopment opportunity in booming Kitimat. Preliminary approval for a four-storey building with 78–86 rooms, 425 sqm licensed restaurant, and 88 parking stalls. Prime service area location near LNG Canada and Rio Tinto. With billions invested in LNG, Kitimat faces urgent demand for quality accommodation - secure a rare project in BC’s fastest-growing energy hub. (id:60626)
RE/MAX Masters Realty
Nationwide Realty Corp.
24 Highway 24
Scotland, Ontario
Welcome to an Entertainer's Paradise in the Countryside – Just 20 Minutes from Brantford Set on 29.77 acres of scenic land, this beautifully maintained raised bungalow offers the perfect blend of comfort, functionality, and outdoor living. Featuring 4 bedrooms, 2 bathrooms, and a double-car attached garage, the home is ideal for families, hobbyists, and nature lovers alike. Designed with entertaining in mind, the finished basement includes a charming pub-style bar—a cozy and inviting space to host gatherings or unwind with friends. Step outside to your own private retreat, complete with an inground pool, fire pit, and dirt bike trails, with endless space to roam, relax, or adventure. A detached workshop with an oversized garage door offers versatile use as a workspace, storage area, or additional covered parking. The extended driveway easily accommodates multiple vehicles, RVs, boats, or trailers. With a mix of wooded land perfect for outdoor recreation or hunting and open acreage ideal for hobby farming or crops, this property offers flexibility and freedom to suit your lifestyle. If you're looking for more space for your growing family or exploring multi-generational living options, this property offers plenty of room to expand, adapt, and make it your own. Whether you're entertaining poolside, stargazing by the fire, or enjoying the peace and privacy of country living, this property delivers a truly inspiring way of life. (id:60626)
Century 21 Heritage House Ltd.
1261 Eagle's Nest Road
Bowen Island, British Columbia
Set away from bustling roads, this quiet and secluded home sits nestled within a family-focused neighbourhood on the border between Scarborough and Miller's Landing. Close to quiet beaches yet still within walking distance of Snug Cove. The main portion of the home boasts 3-4 bedrooms over two levels, as well as sun/rooftop decks, a cozy ambiance, and fun features throughout. Downstairs' highlights include a beautifully-appointed and separate, self-contained guest/in-law suite, as well as plenty of storage and a large, flexible office set away from everything - once used a guitar/recording studio but has endless other possibilities for creative minds/those who work-from-home. (id:60626)
Macdonald Realty
1069 Rte 10
Augustine Cove, Prince Edward Island
A RARE FIND ON PEI's SOUTH SHORE- This 62-acre waterfront retreat with over 1000 feet of beach frontage is the perfect spot to build your dream retirement home. Here you could enjoy privacy and serenity as you and your family stroll the sandy shoreline or wade the sand bars in the warm safe shallow water . Or if you are looking for an investment property here is the spot where you might build multiple rental cottages with room for an RV site as well. Or another possibility maybe to subdivide and create a number of building sites where the new owners can watch blue herons or soaring eagles or nesting ducks, geese and other waterfowl along the private ponds and all kinds of wildlife in their natural habitat. A fantastic place to enjoy picture-perfect sunsets or walk the shoreline and harvest your own shellfish or fish for bass on the incoming tides or trout in the stream. Here is a place where you can let your imagination run free and you can embrace the opportunities that you have been waiting for. The two existing cottages onsite and included would provide immediate income opportunity while you decide on what the future may bring. HST will be applicable on part of the purchase price. (id:60626)
Century 21 Northumberland Realty
2-8-10 Longworth Avenue
Charlottetown, Prince Edward Island
Mixed-Use Commercial and Residential Investment Property/Building for Sale Excellent Location in the Mixed-Use Corridor Zone at 2-8-10 Longworth Avenue in the Core of the City of Charlottetown, Prince Edward Island, in a high-traffic area ideal for multiple types of businesses. Located on a public transportation route and major thruway for inbound and outbound city traffic. Fantastic visibility and street access. The former location of A-1 Vacuum, this space offers a unique opportunity in Downtown Charlottetown. Sale Opportunity Details: Commercial and residential investment rental property. Three buildings: one 2.5-storey (Commercial/residential development) and two single-storey (Commercial warehouse buildings). 5 Residential Apartment Units and Commercial leasable square footage totaling up to 5000 + SQF on the main floor. 2122 SQF Dry Storage Warehousing and 2880 SQF for Flex Use Space. Basement storage is also available to support tenant operations on the main floor. Retail, Warehouse, Office, or combination uses can be accommodated. Shipping and Receiving Area with loading dock to accommodate business operations. All measurement should be verified by the buyer if deemed important. (id:60626)
RE/MAX Charlottetown Realty
1069 Route 10
Augustine Cove, Prince Edward Island
This fantastic 62-acre waterfront retreat with over 1000 feet of beach frontage and two existing cottages offers endless opportunity and potential. Here you have lots of room to build your dream retirement home and enjoy privacy and serenity as you and your family walk along the sandy shoreline or wade the warm waters along the sand bars in the safe shallow waters of PEI?s South Shore. If you are looking for income opportunities the two existing cottages can provide that while you decide whether to add multiple cottages or even add RV sites or possibly subdivide to create a number of building sites where the occupants can enjoy picture-perfect sunsets and all kinds of wildlife in their natural habitat. Watch blue herons or soaring eagles or nesting ducks, geese and other waterfowl along the private ponds or walk the shoreline and harvest your own shellfish or fish for bass on the incoming tides or trout in the stream. Here is a place where you can let your imagination run free and you can embrace the opportunities that you have been waiting for. HST will be applicable on part of the purchase price. Call now to set up your own private viewing. (id:60626)
Century 21 Northumberland Realty
16 A/b And 18 Currie Avenue
Port Aux Basques, Newfoundland & Labrador
Now offering this one-of-a-kind investment opportunity in downtown Port aux Basques. The well-established Shark Cove Suites and Rentals is a turn-key opportunity waiting for new owners. This package includes two apartment buildings, a warehouse-style building with 2 residential units, and a serviced RV park area. The first building, 16 A Currie Avenue, has six two- bedroom units and two one-bedroom units. The second building, 16B Currie Avenue, has six three-bedroom units. The third building, 18 Currie Avenue, has two residential units, for a total of sixteen units in all. Twelve of the sixteen units come fully furnished. All units have their own laundry facility. These units can be utilized as long-term, weekly, or daily rentals, or a combination of the three. 18 Currie Avenue, the former Follows Wholesale building and later the Shark Cove Restaurant and Lounge, has two residential units upstairs and loads of space on the main floor to develop into additional business ventures or simply use as storage. Also included is a recently developed RV park with 18 serviced units for those travelers awaiting a ferry crossing or a long cross-island trek. This addition to the business is showing steady growth in peak tourist season. This well-established business is a turn-key opportunity with growth potential. If you are in the market to broaden your investment portfolio or be your own boss, contact today to find out more. (id:60626)
Hanlon Realty
0 Old Marmora-Parcel A Road
Centre Hastings, Ontario
Waterfront Land On Moira Lake! Development Land Just On Outskirts Of Madoc. Total Of 182+ Acres Offering Potential For Residential Development/Subdivision Or Estate-Type Lots. Would Also Make An Incredible Waterfront Lot For A Single Family, But Potential Exists For Severance. Stunning, Treed Parcel Has 1611.42Ft On Old Marmora Rd With City Water/Sewer & Natural Gas To East. Mix Of Rural & Ep Zonings Plus Approx.1156Ft Of Waterfront To The S-W. To The S Is An Unopened Road Allowance Running W-E, Offering Another Possibility For Access & Development. Buyer To Do Due Diligence With Respect To All Aspects Of Zoning, Building & Development. Rolling Landscapes & Panoramic Views Of Moira Lake Are Highlights Of This Property Boasting Potential For Multiple Lots, Single Family Home(S), Or Combination. Overhead Map, Satellite View, Zoning Map/Provisions & Survey Avail. Visit my website for further information about this Listing. (id:60626)
Royal LePage Proalliance Realty

