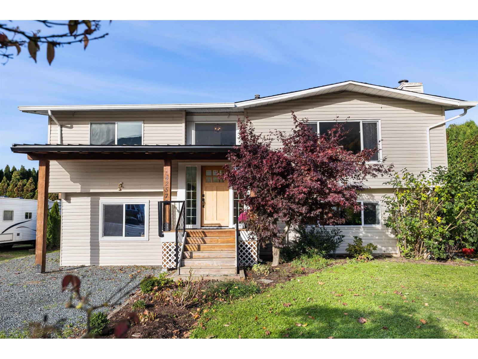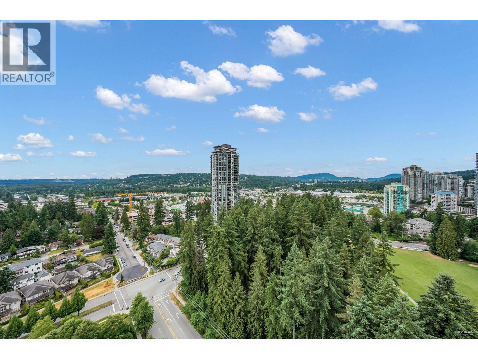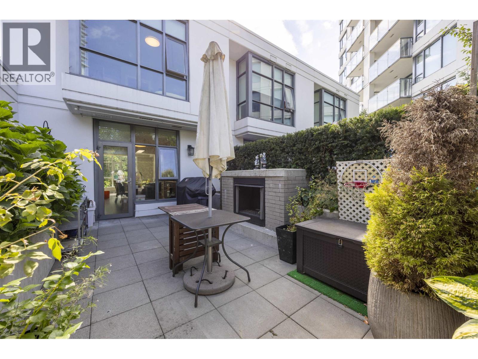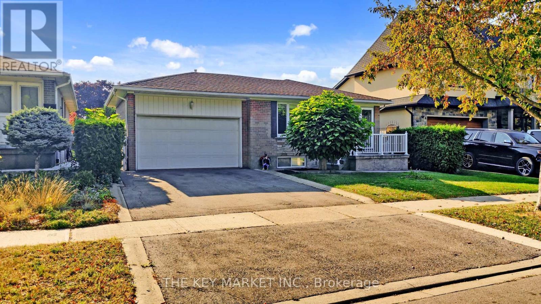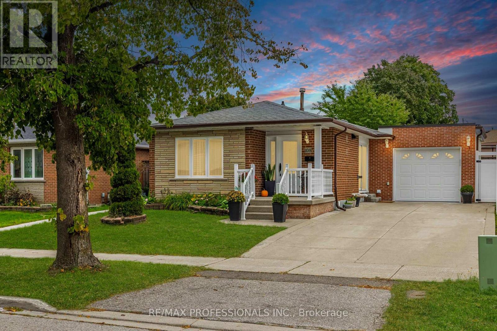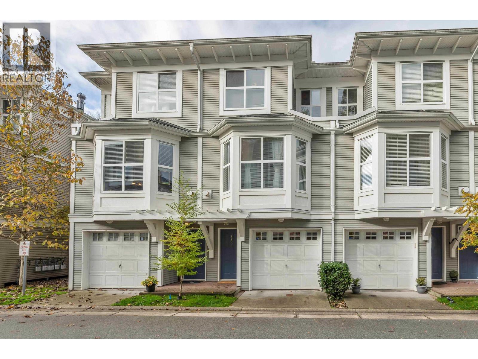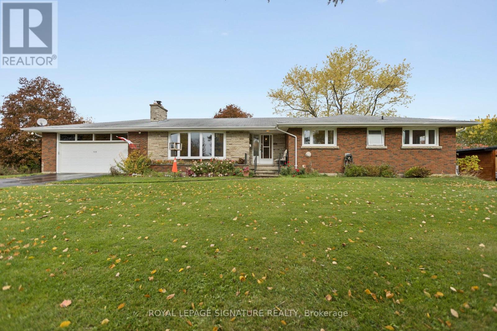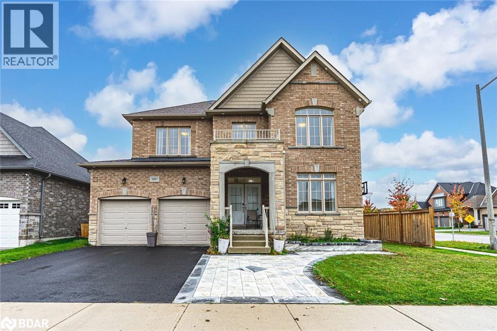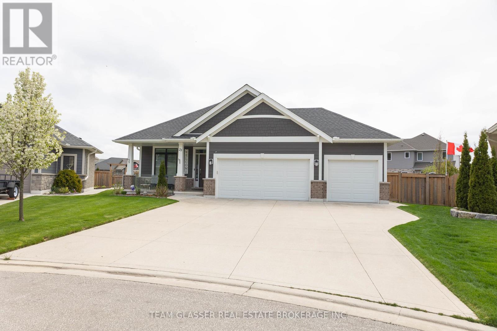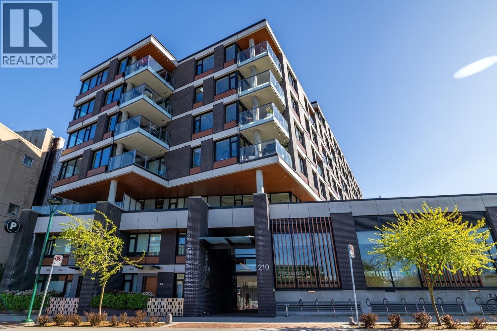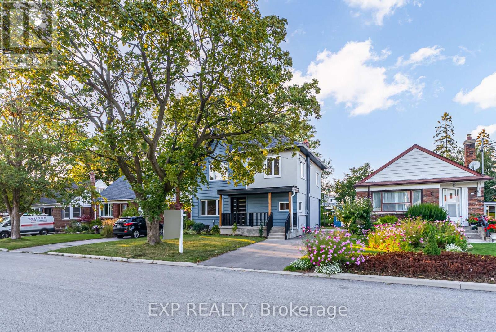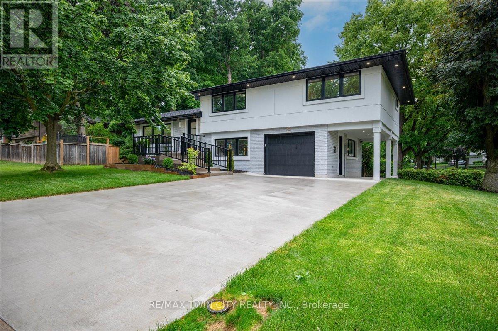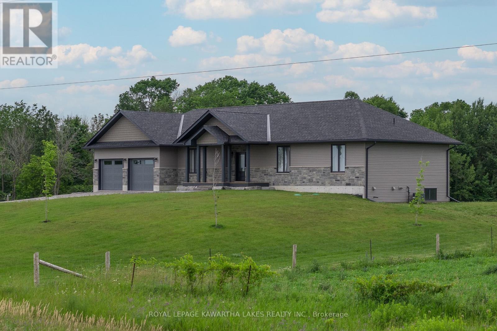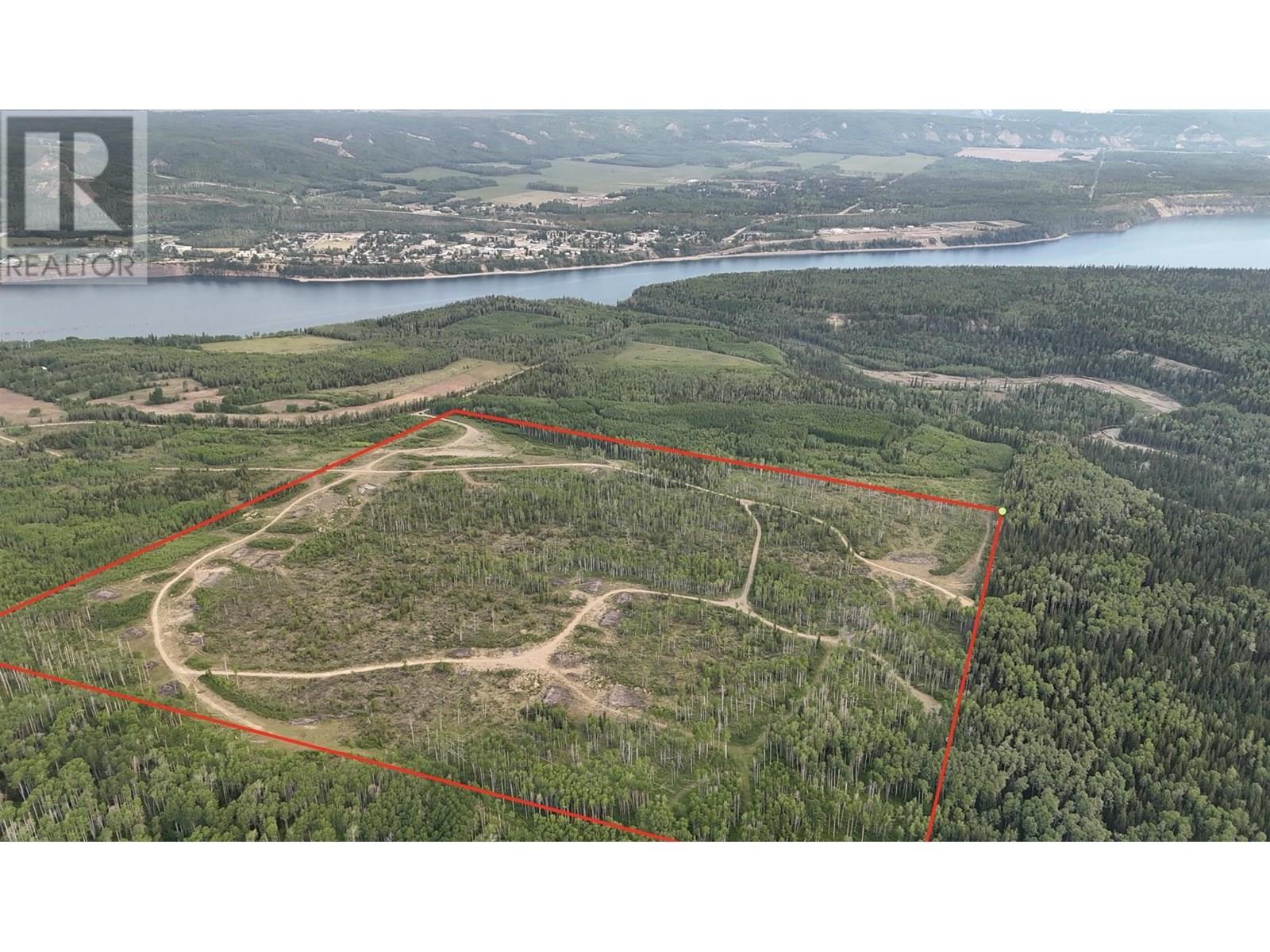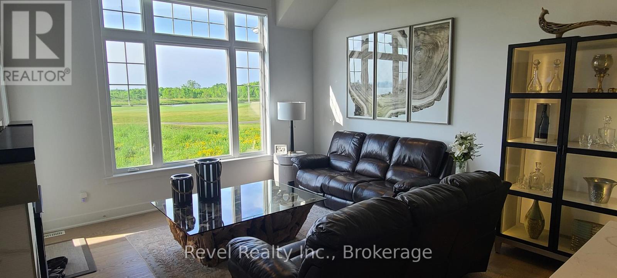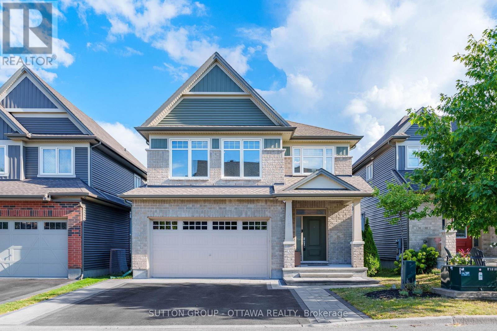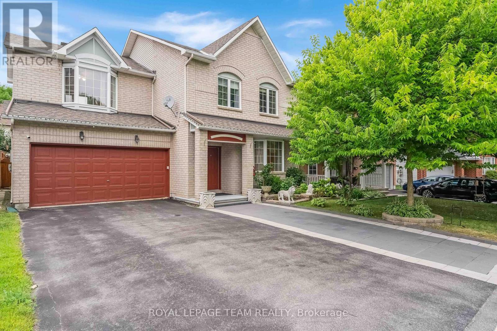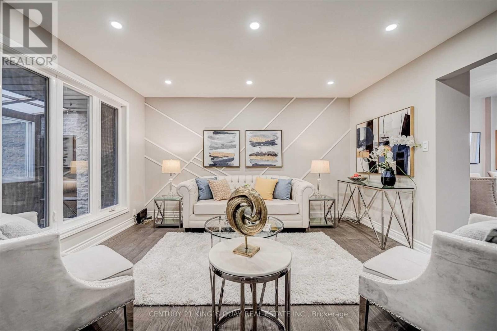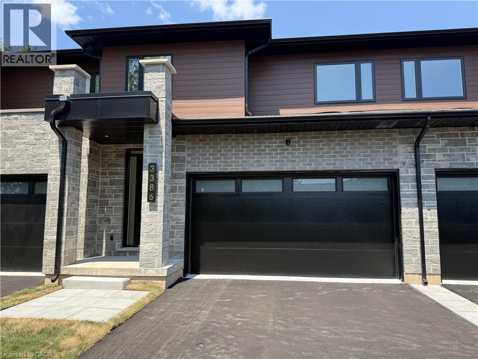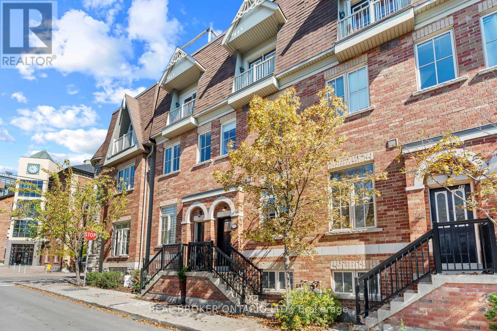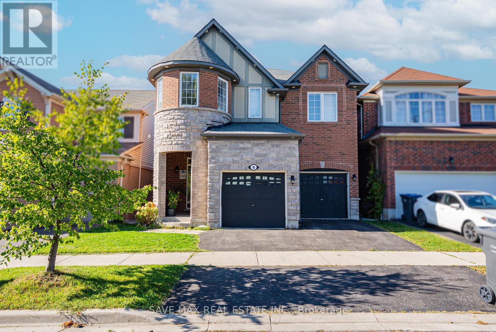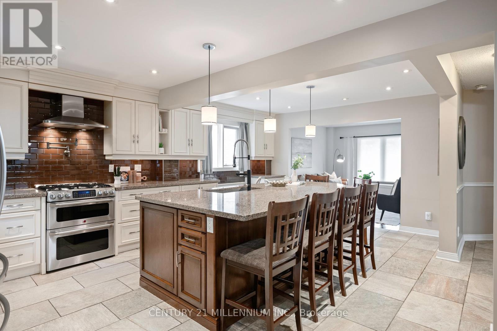42575 Devon Avenue, Yarrow
Yarrow, British Columbia
Welcome to quiet, family-friendly Yarrow! This beautifully updated 4-bedroom home includes a bright 1-bedroom unauthorized suite - perfect for extended family or extra income. Enjoy open-concept living with updated flooring, appliances, and front entry. Upstairs offers 2 bedrooms, spacious living and dining areas, and a covered deck overlooking your private backyard. Downstairs features a third bedroom or rec room/office plus a cozy suite with its own private patio. Surrounded by mountain views and just a short walk to the Vedder River and trails, this is a rare opportunity to join the sought-after Yarrow community. (id:60626)
Royal LePage - Wolstencroft
2404 3096 Windsor Gate
Coquitlam, British Columbia
Welcome to this immaculate sub-penthouse in the newest tower at Windsor Gate by Polygon! This bright and airy 2 bed and 2 bath home offers 1,018 sqft of well-designed living space with 8'-9'3" ceilings and breathtaking southwest views. Floor-to-ceiling windows flood the space with natural light, while the oversized 86 sqft covered balcony is ideal for entertaining or relaxing in nature. Enjoy an open-concept layout with a gourmet kitchen featuring quartz countertops, a large island, gas cooktop & stainless steel appliances. The spacious primary bedroom includes a spa-like ensuite and walk-in closet. Additional highlights include side-by-side laundry, a generous den perfect for a home office, 1 parking & 1 locker. As a resident, you'll enjoy full access to the 18,000 sqft Nakoma Club: outdoor pool, gym, basketball, badminton & pickleball courts, lounge, table tennis, and more. Just steps to SkyTrain, Coquitlam Centre, Lafarge Lake, top schools & parks. A rare offering not to be missed! (id:60626)
Royal Pacific Realty Corp.
103 578 Emerson Street
Coquitlam, British Columbia
Experience modern living in this CONCRETE townhome by BOSA,featuring a desirable end-unit location that offers extra light and privacy. This home is larger than most in the community plus 2 parking stalls and a locker.The main level provides step-free access, ideal for families with kids or elderly.Oversized stone island and SS appliance.Enjoy seamless indoor-outdoor living with a generous 354 sf private patio complete with a cozy outdoor fireplace - gas is included in the strata fee. Amenities are just steps away on the same level, including a fully equipped gym, yoga studio, steam/sauna, BBQ area etc.Unbeatable location-next to Lougheed Mall, Burquitlam SkyTrain, Safeway, shopping, dining, and only a short commute to SFU, Mountain View Elementary, and Port Moody Secondary.WELCOME HOME! (id:60626)
Nu Stream Realty Inc.
1277 Tyneburn Crescent
Mississauga, Ontario
Welcome to 1277 Tyneburn Cres- a meticulously maintained, sun-filled detached bungalow tucked away on a quiet, tree-lined street in one of Mississaugas most established neighbourhoods, right on the Etobicoke border. Sitting on a generous rectangular 50' lot, this home boasts a functional layout with gleaming hardwood and neutral ceramic flooring throughout- no carpet here- and a welcoming raised concrete front porch with decorative aluminum railing and a double door front entry that leads into a spacious foyer with mirrored coat closet. The main level features three bright, generously sized bedrooms with large closets, a full bathroom, and a charming dining area perfect for family gatherings. The heart of the home is the large family/dining room, flooded with natural light from oversized windows, and offering plenty of space for everyday living. Step outside to a beautifully landscaped, pool-sized backyard with a large 16 x 11 deck an ideal setting for summer BBQs, entertaining, or simply unwinding in privacy. The fully finished lower level offers incredible flexibility and potential with its own separate side entrance, large above-grade windows, a full eat-in kitchen, expansive open-concept recreation, dining, and den area, laundry room with sink, workshop, utility room, and a 4-piece washroom with bidet. This versatile space is perfect for an in-law suite, multi-generational living, or rental income. Additional highlights include a double-car garage with a loft and built-in storage, a double driveway, built-in central vacuum, home alarm system, pot lights throughout, and a brand-new roof (2024). Located minutes from top-rated schools, parks, tennis courts, Dixie GO, Kipling TTC, major highways (QEW/403/401/427), shopping including Sherway Gardens and Costco, and Toronto Pearson Airport, this home blends comfort, functionality, and unmatched convenience. Move-in ready and impeccably maintained, 1277 Tyneburn Cres is the perfect place to begin your next chapter. (id:60626)
The Key Market Inc.
108 Avening Drive
Toronto, Ontario
Discover this beautifully updated, fully detached 3+1 bedroom bungalow nestled on a quiet, tree-lined street in Etobicoke. This charming home features a private driveway and an attached garage with ample storage - a rare find in the area. Step inside to find a residence that has been completely renovated with high-quality finishes and craftsmanship throughout. The stunning galley-style kitchen boasts quartz countertops, stainless steel appliances, and a walk-out. The open-concept living and dining area is perfect for family gatherings and entertaining, with gleaming hardwood floors and custom finishes flowing through all three spacious main-floor bedrooms. The fully finished basement offers exceptional versatility - featuring a large recreation area, an additional bedroom, a modern kitchen, bathroom, and laundry area. With pot lights, hardwood floors, and above-ground windows, the lower level is bright and welcoming, ideal for additional living space or extended family. Step outside and enjoy your private backyard oasis - a perfect retreat for entertaining or relaxing, complete with a custom-built Gazebo & shed for extra storage. Located in a quiet, family-friendly pocket of Etobicoke, this home offers the perfect blend of suburban tranquility and urban convenience. You'll be close to parks, schools, shopping, and public transit, with easy access to highways and downtown Toronto. (id:60626)
RE/MAX Professionals Inc.
8533 Aquitania Place
Vancouver, British Columbia
Welcome to Southhampton, a vibrant, family-friendly community! This well-maintained 3 bedroom, 2 bath townhouse offers exceptional value in a scenic location. The spacious main level has 9-ft ceilings, a cozy gas fireplace, a full dining area, and an updated kitchen with granite countertops, stainless steel appliances, and built-in storage. A bright flex space off the kitchen makes an ideal family room which opens onto a low maintenance patio. Generous primary suite features a charming bay window and a luxurious ensuite with double sinks and quartz counters. This home comes with an attached garage, second underground parking stall, gym access, green space, and scenic riverside trails. Enjoy nearby golf, shopping and restaurants. Situated in a convenient location perfect for commuters. (id:60626)
Sutton Group-West Coast Realty (Surrey/24)
159 Churchill Road S
Halton Hills, Ontario
Your next chapter starts here - and it's worth the drive to Acton! Set on a generous lot, this property is full of possibility and ready for imagination. It is truly a rare opportunity for creative investors or visionary renovators. Whether you imagine modern updates, an expanded footprint, or a complete transformation, the possibilities here are endless, or simply live and enjoy the lot and home how it is today. The location is just as promising as the property itself - a short stroll to downtown shops, restaurants, and amenities, with parks and transit conveniently nearby. Picture turning this blank canvas into a standout property in a thriving community. With a generous lot and a prime neighborhood, the future is wide open for the right buyer to maximize value and bring their vision to life. Don't miss this chance to shape a home exactly the way you've always imagined! (id:60626)
Royal LePage Signature Realty
3027 Monarch Drive
Orillia, Ontario
IMPRESSIVE 2-STOREY WITH 2,752 SQ FT, QUALITY FINISHES, WALKABLE LOCATION & ROOM TO GROW! Situated in Orillia’s desirable West Ridge neighbourhood, this exceptional 2-storey built by Dreamland Homes showcases quality craftsmanship, modern design, and thoughtful details. Set on a corner lot, the all-brick exterior features stylish stone accents, double entry doors, a covered front porch, a decorative walkway, and a double garage with inside entry. Offering 2,752 square feet of bright, open-concept living, the interior is filled with natural light, elegant finishes, and a refined sense of style. The formal dining room provides a beautiful space for entertaining, while the den offers flexibility as a home office or playroom. The showstopping kitchen impresses with a massive waterfall island that seats ten, quartz counters, a farmhouse sink, stainless steel appliances, and rich wood cabinetry, flowing seamlessly into the living room where a floor-to-ceiling feature wall, warm wood accents, and a gas fireplace create a stunning focal point. Upstairs, the spacious layout continues with four generous bedrooms, including a primary suite with two walk-in closets and a spa-inspired five-piece ensuite featuring a water closet, dual vanity with vessel sinks, and a soaker tub. The second bedroom features its own four-piece ensuite and walk-in closet, while the remaining two bedrooms share a well-appointed four-piece bathroom with direct access from each room. The upper-level laundry room adds practicality with cabinetry, a sink, and a folding counter. An unfinished basement offers the opportunity to design additional living space to suit your family’s needs. The fenced yard provides room to relax outdoors, while this sought-after location is surrounded by schools, parks, and trails, and is within walking distance to Lakehead University, Costco, Walmart, Zehrs, Home Depot, Food Basics, Tim Hortons, Starbucks, a movie theatre & more. (id:60626)
RE/MAX Hallmark Peggy Hill Group Realty Brokerage
25 Birchall Lane
St. Thomas, Ontario
Welcome to this thoughtfully designed 5-bedroom, 3-bathroom bungalow, perfectly suited for functional family living and effortless entertaining. Situated on a premium pie-shaped lot, this home offers a smart layout that maximizes space, flow, and convenience.The main level features a bright open-concept kitchen and living area, ideal for everyday living and gatherings. A walk-in pantry keeps everything organized, while the adjacent mud room with laundry and direct access to the 3-car garage and back yard adds practical efficiency to your daily routine.The primary suite offers a quiet retreat with a walk-in closet and private ensuite. Two more bedrooms and full bathroom complete the main floor, providing flexibility for guests, a home office, or young children.Downstairs, the fully finished basement extends your living space with two additional bedrooms, a full bathroom, and a large recreation room perfect for teens, extended family, or multi-purpose use. A spacious utility/storage room keeps mechanical systems tucked away and household essentials neatly stored.Step outside to a fully equipped backyard oasis featuring an inground pool, hot tub, pergola, picnic area, and an in-ground sprinkler system to keep your lawn lush and green. Every detail of this home is designed with comfort, functionality, and family in mind. (id:60626)
Team Glasser Real Estate Brokerage Inc.
706 210 E 5th Avenue
Vancouver, British Columbia
Situated in the heart of Mount Pleasant and only a short distance to the Downtown core is this well appointed 2 bed/2 bath executive style home. Built by Chard Developments in 2020 this home features high end appliances including WOLF cook top and ovens as well as a Sub Zero fridge that would be the envy of any aspiring home Chef. The large kitchen island means many can help prep at once if you prefer. The bedrooms are situated at either side of the home giving peace and quiet and privacy with the primary bedroom including a large en-suite bathroom. The second bathroom features a great tub for those that prefer to soak. Add to the features a nice balcony for unwinding at the end of the day staring off to the city lights or North Shore mountains. (id:60626)
Oakwyn Realty Ltd.
18 Innisdale Drive
Toronto, Ontario
OPEN HOUSE SAT&SUN 2-4 PM. Welcome to 18 Innisdale Drive, a RARE 2-storey detached on a 44 x 125 ft lot in family-friendly Wexford-Maryvale. Renovated in 2024, The main floor was fully redone with new drywall, insulation, flooring, & kitchen, offering modern style and peace of mind for years to come. Upstairs features 3 spacious bedrooms, including master bedroom with ensuite and walk-in closet. The unfinished basement is a blank canvas, ready for your custom rec room, gym, or workspace. Step outside to a pool-sized backyard, perfect for entertaining and family living. Major upgrades include a new furnace, brand-new stainless steel appliances, updated bathrooms, and a custom kitchen with new cabinets and countertops. Immediate possession available. Location is unbeatable: walk to schools, parks, shops, and restaurants. Just minutes to the upcoming Eglinton Crosstown LRT, TTC, Hwy 401 & 404. Dont miss this opportunity homes with this level of renovation and lot size are rare in Toronto. (id:60626)
Exp Realty
162 Greenbrook Drive
Kitchener, Ontario
Mature and desirable Forest Hill location meets fully modernized side split on beautiful, wooded lot. 162 Greenbrook drive has undergone an addition and major renovation adding square footage to transform the primary bedroom to include an oversized walk in closet and 3 piece luxury ensuite. An elegant stucco exterior compliments the brick, enhances R value, and accents the newly replaced windows and overhanging soffits. Luxury vinyl plank and hardwood stairs span majority of the carpet free home with pot lighting and modern light fixtures distributed throughout. The elegant eat in kitchen, features floor to ceiling cabinets with a shaker door style, centre island with quartz countertops and stainless steel appliances. Entertainment space extends from this space to the oversized fully fenced yard through the sliding patio door. One level up leads to 3 bedrooms, a 5 piece main bathroom and 3 piece ensuite with heated floors, beautifully finished with designer tile, bath tube and shower niches, and glass enclosures. The ground level consists of the 4th bedroom, 3 piece bathroom, and leads to the beautifully finished epoxy floor garage. The basement level offers maximum versatility with a direct family room back door to outside access, fully finished laundry and office; giving you the ability to offer a potential separate living space. The updates are pristine and consistent throughout. Roof and windows new in 2023, gas stove, dryer, and BBQ hook up. This home checks lots of boxes, move in and enjoy! (id:60626)
RE/MAX Twin City Realty Inc.
68 - 4700 Ridgeway Drive
Mississauga, Ontario
Great opportunity to own a turnkey Profitable restaurant in Ridgeway Plaza one of Mississaugas busiest and most diverse food destinations. Currently operating as a Halal restaurant, it features 30-seat indoor dining, take-out, and catering services. Surrounded by well-established eateries, this location benefits from a vibrant food district atmosphere with strong foot traffic and a loyal customer base. Excellent visibility with direct exposure on Ridgeway Drive and ample plaza parking. Fully equipped commercial kitchen designed for high-efficiency operations and flexible enough to support a variety of cuisines. Ideal for experienced restaurateurs or new food entrepreneurs. (id:60626)
RE/MAX Real Estate Centre Inc.
1270 County Road 121
Kawartha Lakes, Ontario
This stunning custom-built 3-bedroom, 2.5-bath bungalow sits on a beautiful 1-acre country lot with private pasture view of rolling farmland. A handcrafted interlock walkway leads to the welcoming front porch and entrance. Featuring 9 ft ceilings throughout the 1,800 sq ft main floor, the home offers a spacious layout with a generous closet pantry, main floor laundry, and double patio doors that open to a 12x20 private covered deck. The luxurious primary ensuite boasts double sinks, a pedestal tub, custom shower, and walk-in closet. The insulated basement is filled with natural light from oversized windows and walkout patio doors, leading to an interlock patio perfect for outdoor living and entertaining. Completing the property is a 25x35 ft garage, providing exceptional storage and utility space. (id:60626)
Royal LePage Kawartha Lakes Realty Inc.
Sec 7 Don Phillips Way
Hudsons Hope, British Columbia
Gravel pit for sale in Hudson's Hope, BC. This 160-acre property is estimated to hold 7.5 million cubic meters of gravel. Over 4,795 tonnes have been sold to BC Hydro, with regional demand driven by energy and infrastructure growth. The site is gated and road accessible (90% axle weight), with mature poplar stands adding appeal. Just a few hundred meters from the Site C reservoir and Peace River, the property also offers camping, hunting, and river access. It provides exclusive access to Maurice Creek Falls, a nearby seasonal waterfall. With ongoing energy investment, this is a strong long-term opportunity. Mine# 1641358 Permit# G-9-293. (id:60626)
Landquest Realty Corporation
258 Ironwood Way
Georgian Bluffs, Ontario
FALL IN LOVE WITH COBBLE BEACH YOUR FOUR-SEASON LUXURY RETREAT ~~~~~~~~~~~~~~~~~~~~~~~~~~~~~~~~~~~~ SECURE | PEACEFUL | QUIET | SAFE, and PRACTICALLY a GATED COMMUNITY ~~~~~~~ PETS ARE ALLOWED! ~~~~~~~~~~~~~ As the leaves turn and autumn colours surround Georgian Bay, discover a lifestyle that shines year-round. Nestled on a peaceful cul-de-sac in one of Ontarios most prestigious waterfront golf communities, this exceptional residence delivers the rare Trifecta View rolling fairways, shimmering bay waters, and the iconic lighthouse. ~~~ Designer finishes & luxury upgrades throughout Peaceful cul-de-sac location with sunrise golf views and bay sunsets. Steps to the clubhouse, golf, spa, and scenic shoreline trails Lock & leave peace of mind in a secure, vibrant community. Perfect as a full-time residence or a seasonal retreat. ~~~~~~~ From crisp morning walks and autumn sunsets to snowshoeing/cross country skiing winter trails and summer evenings on the patio, Cobble Beach offers a year-round resort lifestyle like no other. ~~~~~~~ 2 PRIMARY SUITES with WALK-IN CLOSETS & ENSUITES (Main + 2nd Level), 4 BATHROOMS (3 Full + 1 Powder Room), 3 FAMILY ROOMS (one on each level w/ two having pull out beds w/ toppers so the home sleeps 8 easily and comfortably. If desired, the basement family room and the upstairs loft family room can easily be converted to additional bedrooms), 2 PORCHES (front looks at green space and back is private) + BACKYARD PATIO w/ GAS BBQ & FIRE TABLE HOOKUPS, DOUBLE GARAGE w/ DOUBLE DRIVEWAY + NUMEROUS GUEST PARKING SPACES ~~~~~~~~~~~~~~~~~~~~~~~~~ WORLD-CLASS AMENITIES: 16 km of hiking/biking trails, Clubhouse, spa, fitness centre, sauna, hot tub, heated pool Tennis, bocce ball, beach volleyball, day dock, Fire pits throughout, e-bikes and more ~~~~~~~ YEAR ROUND SOCIAL EVENTS such as euchre, Canada Day fireworks, luxury car shows & much more ~~~~~~~~~~~~~~~~~~~~~~~~~~~~~~~~~~~~~~~~~~~~~~~~~~~ THIS ISN'T JUST A HOME, IT'S YOUR NEXT CHAPTER (id:60626)
Revel Realty Inc.
412 Odessa Way
Ottawa, Ontario
Welcome to 412 Odessa Way, a stunning 100 PRECENT ENERGY STAR CERTIFIED TARTAN ASHTON model with over 3000 SQ FT of living space, featuring 5 BEDROOMS, 4 BATHROOMS, plus a MAIN FLOOR DEN. From the widened INTERLOCK PATHWAY out front to the FULLY FENCED, SOUTH-FACING BACKYARD with INTERLOCK PATIO, this home is both inviting and low-maintenance. Inside, you'll love the soaring 9-FOOT CEILINGS, HARDWOOD FLOORS, and LIGHT CERAMIC TILES that create a CLEAN, CRISP feel throughout. The MAIN FLOOR DEN with FRENCH DOORS offers privacy, while the OPEN-CONCEPT layout flows beautifully with a FORMAL DINING ROOM, a MASSIVE FAMILY ROOM, and a CHEFS KITCHEN complete with BREAKFAST AREA. Thoughtful touches like the CATHEDRAL CEILING and ENLARGED PATIO DOORS flood the kitchen and breakfast nook with natural light and frame perfect views of the SOUTH-FACING BACKYARD. The OVERSIZED mudroom with built-ins keeps everything neat and organized. Upstairs, the PRIMARY SUITE is a showstopper with a SUN-FILLED BEDROOM, WALK-IN CLOSET, and a LUXURY ENSUITE with SOAKER TUB and GLASS SHOWER. This level also includes a 5-PIECE main bath, SECOND-FLOOR LAUNDRY, and 3 generous sized bedrooms. The FULLY FINISHED BASEMENT adds a 5TH BEDROOM, 4TH BATHROOM, and a HUGE REC ROOM perfect for a GYM, PLAYROOM, or HOME THEATER. All of this in the heart of Barrhaven, just minutes to HWY 416, COSTCO PLAZA, and walking distance to SCHOOLS, PARKS, and SHOPPING! (id:60626)
Sutton Group - Ottawa Realty
18 Oakham Ridge
Ottawa, Ontario
MOTIVATED SELLERS! Great Location for this staggering 4 bedroom with 3 1/2 bathroom MINTO built rested on a quite street in Morgan's Grant. This breathtaking property features an ample living room, open kitchen and dining room with starling hardwood and tile flooring. A surprising backyard with over $100K in upgrades for entertaining friends & family in style with its heated pool, outdoor kitchen, hot tub in its own enclosure with an outdoor entertainment section, This model offers you a Master bedroom with a huge walk-in closet and its 4pc ensuite, extremely generous sized bedrooms with plenty of natural light... A must see to make it yours! (id:60626)
Royal LePage Team Realty
348 Brownridge Drive
Vaughan, Ontario
Welcome to 348 Brownridge Drive! This beautifully maintained 3-bedroom detached home is nestled in one of Vaughan's most desirable family-friendly neighborhoods, basement with separate entrance for additional income. Featuring a spacious layout with sun-filled living and dining areas, a functional eat-in kitchen, this home offers comfort and warmth, Enjoy a private backyard perfect for entertaining or relaxing. Located just steps from top-rated schools, parks, Promenade Mall, public transit, and places of worship. A rare opportunity to live in an established community with everything at your doorstep! Fantastic investment opportunity in prime Vaughan location! Easily rentable with high tenant demand, Potential to add value with minor cosmetic upgrades. A perfect addition to your portfolio in a stable and appreciating neighborhood. Walk to schools, parks, shops, and transit. Quiet, mature street with easy access to Hwy 7 and 407. An amazing opportunity to own a detached home in a fantastic location! (id:60626)
RE/MAX West Realty Inc.
14 Grenbeck Drive
Toronto, Ontario
Freehold Townhouse, No Condominium Fee! In The Prime Location, Spacious & Bright, Close To Pacific Mall, Tim Hortons, Ttc, Schools, Restaurant Etc.. $100,000 Spent On Renovation Upgrade, Hardwood Floor Thought Main, Upgrade Kitchen With Granite Countertop, Backsplash, Huge Deck At Backyard. Storm Door. No Survey. (id:60626)
Century 21 King's Quay Real Estate Inc.
3392 Carter Common
Burlington, Ontario
Brand-new executive town home never lived in! This stunning 1,747 sq. ft. home is situated in an exclusive enclave of just nine units, offering privacy and modern luxury. Its sleek West Coast-inspired exterior features a stylish blend of stone, brick, and aluminum faux wood. Enjoy the convenience of a double-car garage plus space for two additional vehicles in the driveway. Inside, 9-foot ceilings and engineered hardwood floors enhance the open-concept main floor, bathed in natural light from large windows and sliding glass doors leading to a private, fenced backyard perfect for entertaining. The designer kitchen is a chefs dream, boasting white shaker-style cabinets with extended uppers, quartz countertops, a stylish backsplash, stainless steel appliances, a large breakfast bar, and a separate pantry. Ideally located just minutes from the QEW, 407, and Burlington GO Station, with shopping, schools, parks, and golf courses nearby. A short drive to Lake Ontario adds to its appeal. Perfect for down sizers, busy executives, or families, this home offers low-maintenance living with a $269/month condo fee covering common area upkeep only, including grass cutting and street snow removal. (id:60626)
Exp Realty
51 St Paul Street
Toronto, Ontario
Built this century with space, function, and views. Not every Toronto home is over 100 years old. Built in 2008, 51 St. Paul sits on a quiet Corktown street, with practical space, skyline views, and access to some of the city's most beloved hot spots. Century-old quirks not included. This townhome unfolds upward. The main floor stretches tall with high ceilings, grounded by a fireplace that adds coziness with the flick of a switch. The kitchen, dining, and living room connect, a space made for the game on the big screen, snacks within reach, and trash talk carried easily from couch to kitchen. Upstairs, the primary bedroom has dual closets, full bath, plus laundry, so clean clothes actually make it out of the basket. Another full bath and two more bedrooms wait above, one that opens to a Juliette balcony, the other ideal as an office or guest room. The rooftop is your skyline stage, the CN Tower photobombing between buildings. Up here, clocks stop working. It's as quiet or as lively as you need it to be. Down below, the garage offers storage space we all look for, with a locker room to tuck away everything you don't want to think about. Every level of this home gives you room to breathe, focus, or unwind, without stepping on toes. Step outside and the Queen streetcar takes you to Lady Bug Wine Bar, Spaccio East, Impact Kitchen, and more. Rabba Fine Foods or Aisle 24 Market for the late-night grocery run. The Distillery, St. Lawrence Market, and King St. all within reach, all within minutes. 51 St. Paul is modern Corktown living at its best. (id:60626)
Real Broker Ontario Ltd.
4 Donomore Drive
Brampton, Ontario
Legal Basement Apartment! Welcome to this Stunning 4 + 2 Bedroom Detached Home featuring a bright open-concept layout and a chef's delight kitchen with stainless steel appliances and quartz countertops. Enjoy the warmth of a gas fireplace, hardwood flooring, and a main-floor office perfect for working from home. Elegant oak stairs, pot lights, and a second-floor laundry add convenience and style. The legal 2-bedroom basement apartment comes with a separate entrance and its own laundry, offering great potential for extra income or extended family living. Situated on a good-sized backyard and within walking distance to Mount Pleasant GO Station, library, schools, parks, and major amenities. A Must-See Property ! Dont Miss Out!! (id:60626)
Save Max Real Estate Inc.
174 Lisa Marie Drive
Orangeville, Ontario
Welcome to Your Family's Next Chapter! Set in one of Orangeville's most sought-after neighbourhoods, this spacious 4-bedroom, 4-bathroom home offers the ideal blend of space, comfort, and function for today's busy family. With over 2,100 sq. ft. of living space plus a fully finished walkout basement, there's room for everyone to live, work, and play. Step inside to a welcoming main floor with a flowing layout designed for everyday living. The heart of the home is the family-friendly eat-in kitchen, featuring a 9-ft island that is made for more than just meals, it's where homework gets done, games are played, and memories are made. Multiple living areas on the main floor provide flexibility for relaxing or entertaining, while a convenient powder room and laundry add to the ease of daily life. Up the oak staircase, you'll find four generous bedrooms, including a serene primary suite with a spa-like ensuite that feels straight out of a magazine.The finished walkout basement expands your options even further, with a large rec room, a dedicated entertainment area perfect for movie nights or sports fans, a built-in desk for work or study, a full bathroom, and a bonus kitchenette. Whether you're hosting, entertaining, or envisioning an in-law suite, this space adapts beautifully to your family's needs. Step outside to enjoy summer BBQs and relaxing evenings in the private backyard, backing onto peaceful greenspace. With numerous updates throughout, plus walking distance to schools, parks, shops, and the arena and easy access to Highways 9 & 10 for commuters, this home truly has it all. If your family is ready for more space in a prime Orangeville location, then this the one you've been waiting for! (id:60626)
Century 21 Millennium Inc.

