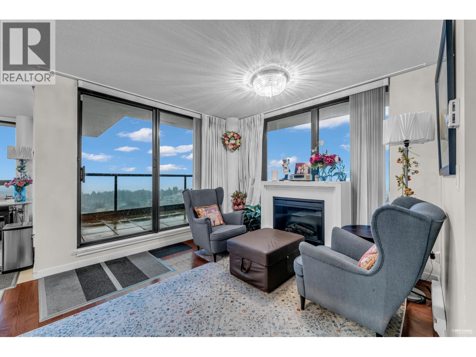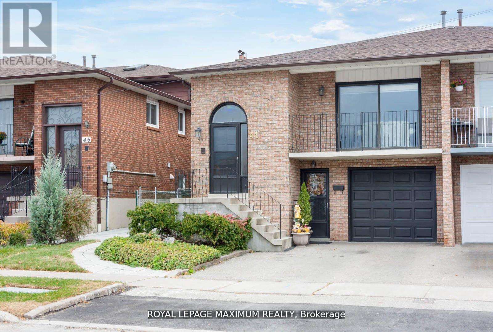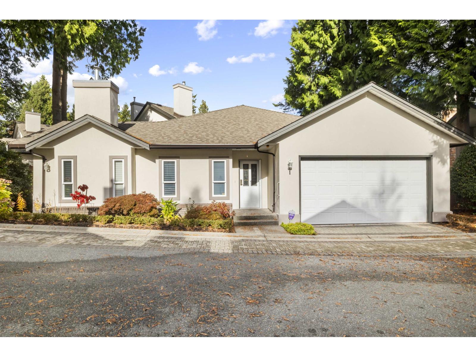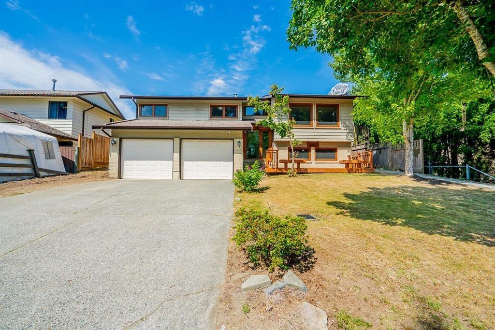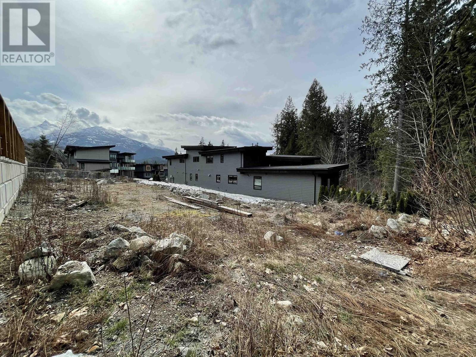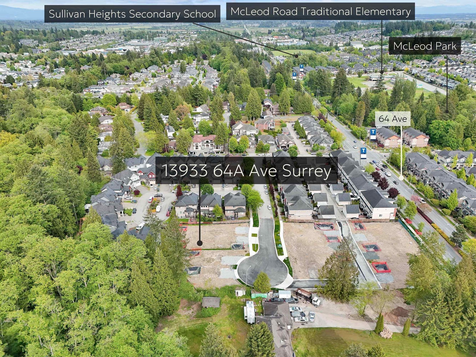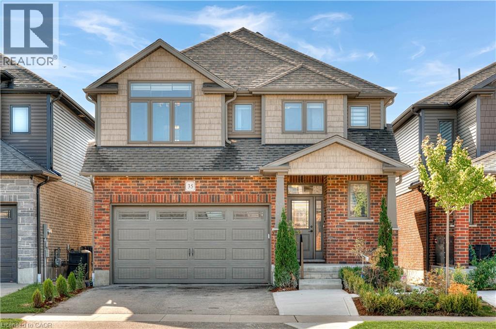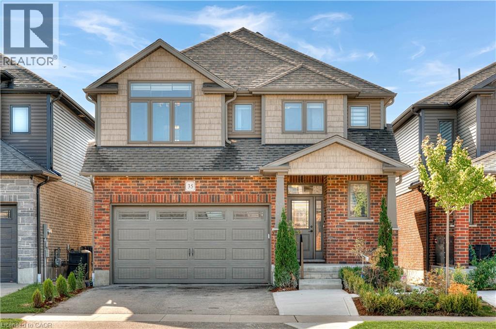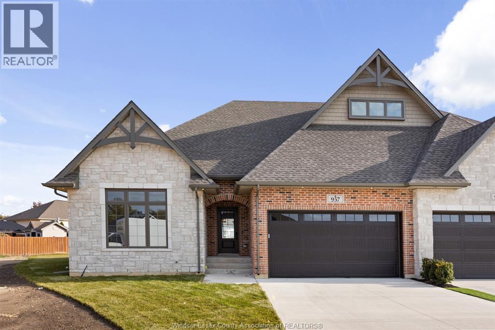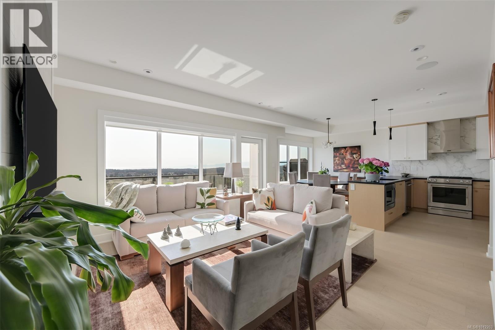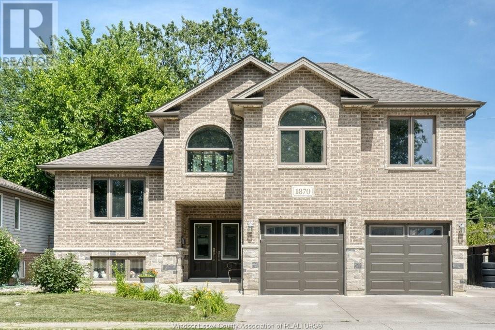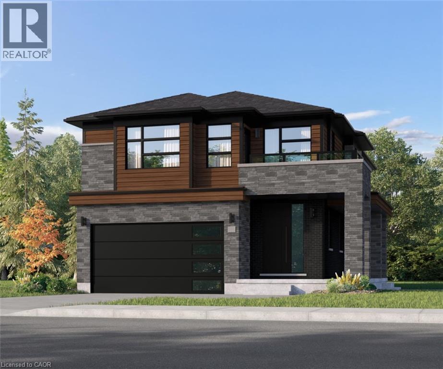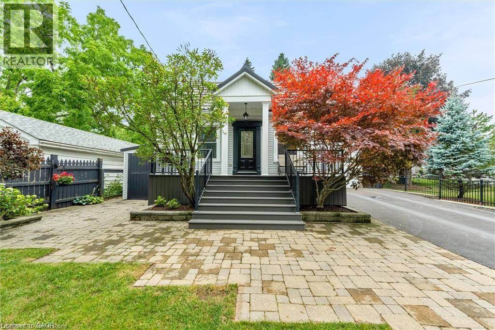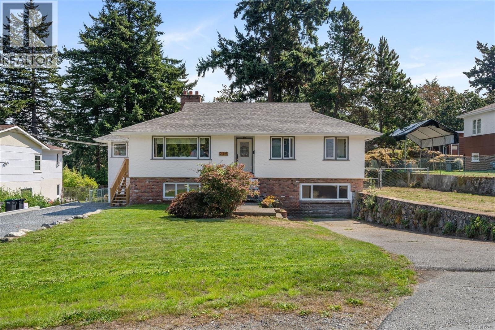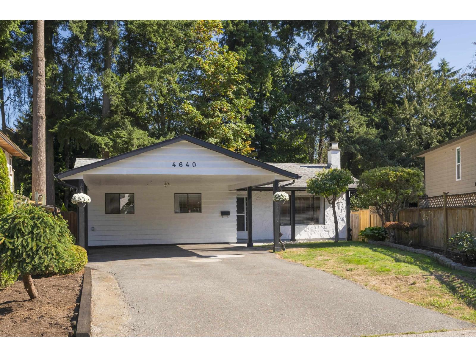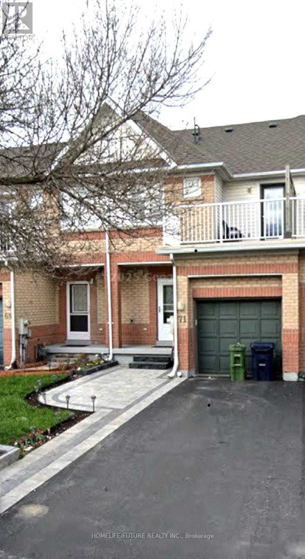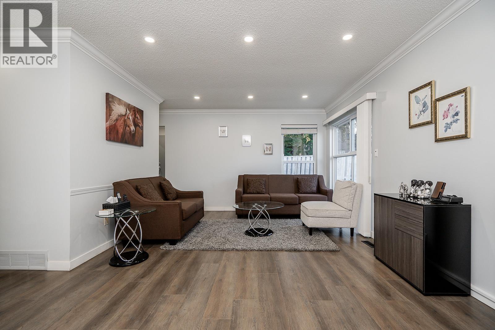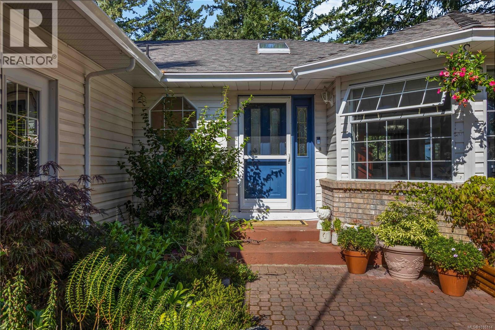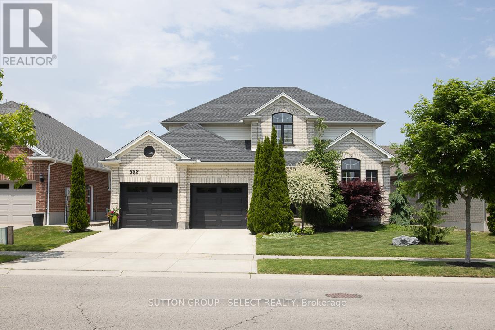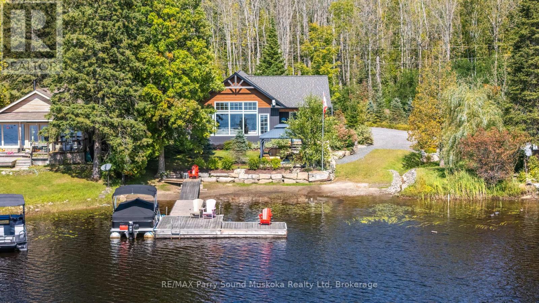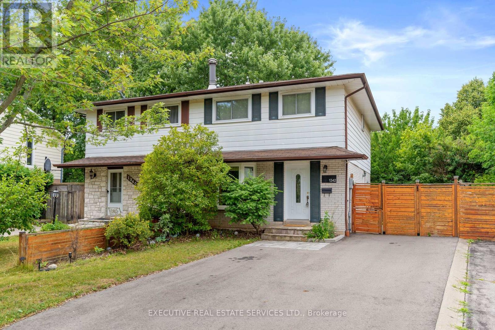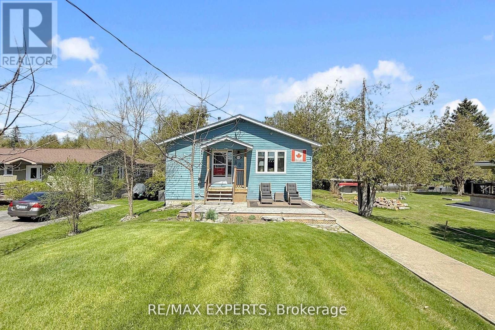Ph5 7178 Collier Street
Burnaby, British Columbia
"Arcadia East" by noted Bosa - Stunning Penthouse with 270° Views! This exceptional penthouse offers unobstructed North, East, and South views with an ideal layout featuring 3 bedrooms, 2 baths, 2 balconies, a cozy fireplace, 1 locker and Two Parking Spots. The gourmet kitchen boasts granite countertops and high-end stainless steel appliances, while hardwood floors enhance the living room, dining area, and hallway. The building offers great amenities including a fitness center, yoga room, social lounge, and secure parkings. Located steps away from, restaurants, Save-On-Foods, Shoppers, Starbucks, BC Liquor, Community Center, Library, cafes, all level of banks and transit options and more. Conveniently located near Metrotown. A rare opportunity for luxury and convenience in Burnaby South! Open House: Sat (Sep 27) 2:30-4pm (id:60626)
Metro Edge Realty
44 Flagstick Court
Toronto, Ontario
Welcome to this, Spacious, Well-Maintained Semi-detached 5-level back split, sitting on a quiet court, safe for kids. Featuring 3 bedrooms on the upper level, with a main floor den and family room with a walkout to the backyard & interlock patio. Pride of ownership by the same owners for close to 45 years! With 3 separate entrances, this semi offers great potential for multi-generational families & first-time buyers with rental possibilities to help with the expenses. Walk to schools and community recreational centre, and minutes to Downsview Park or Finch West subway stations, Downsview Park/Merchants/Farmers Market. **EXTRAS** All electrical light fixtures, all window coverings, gas furnace & equipment, central a/c, CVAC & accessories, garage door opener & remote. Appliances in "as is" condition. (id:60626)
Royal LePage Maximum Realty
1 13911 16 Avenue
Surrey, British Columbia
Superb 55+ half-duplex style end unit in a private, friendly 16-unit complex surrounded by majestic trees. 2281 sqft. bright, open layout with vaulted ceilings & skylights, ¾" hardwood, upgraded kitchen w/ Caesarstone & marble backsplash, gas stove, dream ensuite, hot water on demand & A/C. West-facing cedar deck & gardens. 2 bedrooms on & den on main + huge flex room upstairs & double car garage. You won't be disappointed! OPEN HOUSE SUN NOV 16TH 12-2PM (id:60626)
Real Broker B.c. Ltd.
32855 Harwood Crescent
Abbotsford, British Columbia
This charming 5-bedroom, 3-bathroom home offers 2,157 sq ft of comfortable living space on an almost 6,000 sq.ft lot in the heart of Abbotsford. Ideally located near schools, shopping, transit, and Rotary Stadium, it combines convenience with functionality. Inside, you'll find hardwood floors, tilt/turn windows, and a cozy gas fireplace, along with a spacious covered patio that opens to a fully fenced walkout backyard-perfect for relaxing or entertaining. A bright 2-bedroom suite with separate laundry provides excellent potential for rental income or extended family living. Additional highlights include a 2020 furnace, 2024 hot water tank, a side-by-side garage, and ample parking. (id:60626)
Sutton Group-West Coast Realty (Abbotsford)
3355 Descartes Place
Squamish, British Columbia
One of the last remaining building lots in the prestigious University Highlands. This Freehold 13,855 sqft lot backs onto green space with mountain views. Neighbouring Quest University and Coast Mountain Academy (private school Grades 7-12), as well as being minutes from world class mountain biking and golf. Build your dream home! (id:60626)
Rennie & Associates Realty Ltd.
41 Brunet Dr
Vaughan, Ontario
Must-See Corner Townhome in Vellore Village!Bright and spacious 3-storey corner unit featuring 3 bedrooms, 4 bathrooms, and stunning floor-to-ceiling windows throughout. Includes a double car garage plus 1 driveway space (total 3 parking). Ground-level family room easily converts to a 4th bedroom or home office. Enjoy a sun-filled kitchen with breakfast nook, large windows, and walk-out to balcony. The primary bedroom offers a 3-pc ensuite with frameless glass shower and walk-in closet. Steps to parks, shops, restaurants, hospital, GO Station, subway & more. A must-see! (id:60626)
RE/MAX Hallmark Realty Ltd.
13933 64a Avenue
Surrey, British Columbia
New Subdivision in highly sought-after neighborhood. Fully serviced Lot allowing 3 level homes with legal garden suites. Great opportunity to build your Dream Home in this quiet and Desirable location close to schools, parks, transit, recreation, golf courses and offers easy access to all major routes. (id:60626)
Team 3000 Realty Ltd.
Lot 16 Teravista Street
Sudbury, Ontario
Welcome to the Brunello built by National Award Winning builder SLV Homes where luxury, style and value come together. This is a true traditional four bedroom, two story complete with primary bedroom, three piece ensuite and walk-in closet. Three large bedrooms with their own bathroom and upper floor laundry. Main floor is an open concept living room, dining and kitchen complete with pantry, mudroom off the garage and extensive foyer. Large patio doors open to 14 x 14 deck. This model has been designed for a secondary unit in the basement with separate entrance perfect for a two bedroom and full kitchen, dining room, living room. The potential is endless. Situated in the heart of the South End close to all amenities. Do not miss your opportunity to customize to your personal taste. (id:60626)
RE/MAX Crown Realty (1989) Inc.
35 Loxleigh Lane
Breslau, Ontario
Welcome to 35 Loxleigh Lane! Located in the highly desirable community of Hopewell Crossing in Breslau, just minutes from Kitchener-Waterloo, this outstanding duplex offers incredible flexibility & opportunity. Live comfortably in the spacious upper unit while generating rental income from the fully separate, legal, newly renovated basement suite. Check out our TOP 6 reasons why you’ll want to make this house your home! #6 BRIGHT CARPET-FREE MAIN FLOOR - This level boasts hardwood & tile flooring and is bathed in natural light from large windows. The spacious living room, with its coffered ceiling & recessed lighting, offers a cozy atmosphere & overlooks the private backyard. There’s also a conveniently located powder room for guests.#5 INVITING EAT-IN KITCHEN - Create your culinary masterpieces in the large eat-in kitchen, featuring ample cabinetry, stainless steel appliances, glass subway tile backsplash, & a 5-seater island. The bright & airy open formal dining room offers large windows & a walkout to the deck. #4 FULLY-FENCED BACKYARD - Escape to the private, fully-fenced backyard with plenty of fruit trees, also perfect for relaxing under the sun. Enjoy lounging on the covered patio or BBQing up a storm; plenty of exotic greenery makes it a peaceful escape. #3 BEDROOMS & BATHROOMS - The welcoming primary offers vaulted ceilings, dual walk-in closets, a 5-piece ensuite with double sinks, & a walk-in shower with dual shower heads. The remaining bedrooms share a main 5-piece bathroom. #2 EXCELLENT LOWER UNIT - Enter through a separate private entrance into the spacious and newly renovated basement suite. The carpet-free, modern space includes a cozy living & kitchen area with quartz countertops & porcelain backsplash. The one-bedroom suite also features a sleek 4-piece bathroom. #1 PRIME LOCATION - You’re minutes from parks, schools, & scenic walking trails, & with KW, Cambridge & Guelph nearby, you’ll have endless options for shopping, dining & entertainment! (id:60626)
RE/MAX Twin City Realty Inc.
35 Loxleigh Lane
Breslau, Ontario
Welcome to 35 Loxleigh Lane! Located in the highly desirable community of Hopewell Crossing in Breslau, just minutes from Kitchener-Waterloo, this outstanding duplex offers incredible flexibility & opportunity. Live comfortably in the spacious upper unit while generating rental income from the fully separate, legal, newly renovated basement suite. Check out our TOP 6 reasons why you’ll want to make this house your home! #6 BRIGHT CARPET-FREE MAIN FLOOR - This level boasts hardwood & tile flooring and is bathed in natural light from large windows. The spacious living room, with its coffered ceiling & recessed lighting, offers a cozy atmosphere & overlooks the private backyard. There’s also a conveniently located powder room for guests.#5 INVITING EAT-IN KITCHEN - Create your culinary masterpieces in the large eat-in kitchen, featuring ample cabinetry, stainless steel appliances, glass subway tile backsplash, & a 5-seater island. The bright & airy open formal dining room offers large windows & a walkout to the deck. #4 FULLY-FENCED BACKYARD - Escape to the private, fully-fenced backyard with plenty of fruit trees, also perfect for relaxing under the sun. Enjoy lounging on the covered patio or BBQing up a storm; plenty of exotic greenery makes it a peaceful escape. #3 BEDROOMS & BATHROOMS - The welcoming primary offers vaulted ceilings, dual walk-in closets, a 5-piece ensuite with double sinks, & a walk-in shower with dual shower heads. The remaining bedrooms share a main 5-piece bathroom. #2 EXCELLENT LOWER UNIT - Enter through a separate private entrance into the spacious and newly renovated basement suite. The carpet-free, modern space includes a cozy living & kitchen area with quartz countertops & porcelain backsplash. The one-bedroom suite also features a sleek 4-piece bathroom. #1 PRIME LOCATION - You’re minutes from parks, schools, & scenic walking trails, & with KW, Cambridge & Guelph nearby, you’ll have endless options for shopping, dining & entertainment! (id:60626)
RE/MAX Twin City Realty Inc.
960 St. Jude Court
Windsor, Ontario
St. Jude Estates... where the definition of luxury is exemplified! Located at the end of a private cul-de-sac in one of South Windsor's most desirable established neighbourhoods, this luxury villa offers 2,030 sqft of open concept living. Get ready to prepare some gourmet meals in this chef's dream kitchen which features a massive centre island, 6-burner commercial style gas stove, pot filler, vent-a-hood architectural hood, built in oven/microwave, massive walk-in pantry with stone tops & custom wet bar w/ bev. fridge . The kitchen opens to an expansive living room w/ architectural coffered ceilings & gas fireplace. Primary BR w/ massive walk-in closet and 5pc en-suite. The lower level offers an additional multi-functional living space with endless opportunities. An oversized sliding glass door leads to a private covered Lanai, perfect for relaxing after a long day. Experience the comfort, functionality and luxury in every detail. (Photos may vary from actual) (id:60626)
RE/MAX Capital Diamond Realty
1122 Olivine Mews
Langford, British Columbia
A beautifully appointed home with panoramic views enjoyed from every principal room. Offering 3 beds/4 baths across 2,147 sqft of thoughtfully designed space, this home blends everyday comfort with elevated living. The gourmet kitchen features SS appliances, a gas range, a large sit-up island, and a welcoming dining area. The bright living room centers around a cozy fireplace and flows seamlessly to a spacious patio, where mountain and ocean vistas create the perfect backdrop for gatherings or quiet evenings. The primary suite delights with soaring 11 ft ceilings, a walk-in closet, and a spa-like 5-piece ensuite. Two additional bedrooms, a 3-piece bath, and laundry complete the upper level. The lower floor offers a generous rec room, a 3-piece bath, and a versatile flex space with direct access to a patio and fenced backyard. With a double garage, air conditioning, and Built Green certification, this home brings together luxury, comfort, and lifestyle. (id:60626)
RE/MAX Camosun
1870 Dominion Boulevard
Windsor, Ontario
BEAUTIFUL LOCATION, raised ranch with massive bonus master bedroom. Withing district for Massey High School and convenience access to US border, Expressway and all amenities. Luxurious layout and all bedrooms are spacious to enhance comfort living lifestyle that will take all your stress away. Oversized concrete driveway to provide ample parking. Features grade entrance with a door separating 2 levels for potential supplemental rental income. Priced to sell!! Contact me for a private showing. (id:60626)
Deerbrook Realty Inc.
Lot 0202 Benninger Street
Kitchener, Ontario
Located in the Trussler West community in Kitchener, this spacious Net Zero Ready Single Detached Home boasts a thoughtfully designed living space. Step inside to a spacious foyer and enjoy the everyday convenience of a mudroom directly off the double-car garage, ideal for busy families, pet owners, and weekend adventurers. The open-concept main floor offers a seamless flow between the kitchen, great room, and dinette, with an extended kitchen island (72”x36”), perfect for gathering, prepping, and dining. Upstairs, the Principal bedroom includes a spa-like ensuite, walk-in closet, and a private covered balcony to enjoy your morning coffee. You’ll also find an upper lounge for relaxing or studying, three additional bedrooms, a full bathroom, and a dedicated laundry room for added ease. Plus, upgrade to a finished basement with a rec room, bedroom, laundry, and a 3-piece bathroom (id:60626)
Century 21 Heritage House Ltd.
Royal LePage Wolle Realty
Peak Realty Ltd.
RE/MAX Real Estate Centre Inc.
150 Old Guelph Road
Dundas, Ontario
Private Countryside Living Just Minutes from the City! Tucked away in a scenic pocket of conservation land, this charming 2+1 bedroom, 2-bath home blends rustic tranquility with modern refinement. Set on a beautifully landscaped lot, this thoughtfully updated property offers comfort, character, and convenience—all within easy reach of major highways and city amenities. Inside, rich hickory hardwood and porcelain tile floors set the tone for quality craftsmanship throughout. The main floor includes a welcoming living space, a generous primary bedroom, and a sleek 3-piece bath. The heart of the home—an open-concept kitchen—is equipped with quartz counters, premium stainless appliances, and soft-close cabinetry, flowing seamlessly onto a composite deck that overlooks a lush, private garden oasis. Upstairs, a cozy loft-style bedroom with hidden attic storage provides the perfect hideaway, while the lower level offers a versatile layout with a third bedroom, 2-piece bath, laundry area, and family room. For those needing workspace or hobby space, the heated 1.5-car garage/workshop includes interior access and a dedicated 50 amp pony panel. Unwind in your hot tub while watching the deer wander by, or take a morning stroll with only birdsong for company. It’s hard to believe you’re just minutes from Dundas, Hamilton, Burlington, and all major commuter routes. (id:60626)
Judy Marsales Real Estate Ltd.
215 Suzanne Pl
View Royal, British Columbia
Welcome to 215 Suzanne Place, a charming family home tucked away on a quiet no-through road. Set on an expansive 12,197 sq. ft. lot with two driveways, this property offers ample parking and a spacious fenced yard—perfect for kids, pets, and entertaining. The main level features 3 bedrooms, a 4-piece bath and a bright living room with oversized windows. Downstairs, a self-contained 2-bedroom suite with 4-piece bath provides excellent flexibility for extended family or rental income. Features include two inviting brick-encased fireplaces, coved ceilings, and elegant picture railings, adding delightful character to the space. Recent updates ensure peace of mind, including a brand-new roof, two hot water tanks, perimeter drain work, and vinyl windows. Conveniently located near excellent schools, major bus routes, and the Gorge Waterway, this home combines comfort and practicality in one of Victoria’s most desirable areas. (id:60626)
RE/MAX Camosun
4640 203a Street
Langley, British Columbia
Location, Location!! This fully renovated rancher set in one of Langley's most sought-after neighborhoods. Offering 1108 sqft of single-level living, this 3-bedroom, 2-bathroom home blends modern updates with everyday comfort. The open-concept design features a updated kitchen with granite counters and stainless steel appliances, spacious living and dining areas, and sleek finishes throughout. Wide-plank flooring adds a touch of style and warmth. Both bathrooms have been beautifully redone. Step outside to discover your private backyard oasis that backs onto a peaceful greenspace-perfect for morning coffee, summer barbecues, or simply unwinding. Located on a quiet street close to parks, schools, and amenities, this home offers the best of convenience and tranquility. (id:60626)
Royal LePage - Wolstencroft
71 Carrera Boulevard
Toronto, Ontario
The Highly Sought Dorset Park, Gorgeous Freehold 2-Storey Townhouse With Private Terrace. 3 Bedrooms And 2.5 Bathrooms, Partially Finished Basement, Walk Up 2nd Floor Balcony For BBQ, Spacious Great Layout! Conveniently Located Close To 401, TTC, Shopping Plazas, Schools, Public Transit, With Bus Stops Right At Your Doorstep, Easy To Access To Downtown, Kennedy Commons, Scarborough Town Centre And Much More! (id:60626)
Homelife/future Realty Inc.
1648 St. Albert Avenue
Port Coquitlam, British Columbia
Why buy a Townhouse when u can own this Fully Renovated family sized 1/2 duplex with NO STRATA FEES? Almost 1700 sqft of living space featuring 4 beds & 3 baths. Beautifully updated throughout incl kitchen, bathrooms, flooring, paint & fixtures . Single carport plus driveway. Fenced spacious PVT. backyard feels like SANCTUARY IN CITY with massive patio & HUGE 500 square ft SUNDECK. Convenient location, walk to Safeway, No Frills, Starbucks, restaurants, parks, James Park Elem. HURRY, WILL NOT LAST! (id:60626)
RE/MAX 2000 Realty
646 Cains Way
Sooke, British Columbia
A true West Coast retreat! Set atop Mount Matheson, this private 1.26-acre property offers nearly 3,000 sq.ft. of well-designed living with main-level convenience and a versatile walk-out lower floor. The welcoming courtyard entry w/ gardens+fountain leads to bright, updated, open spaces filled with character. The living room is anchored by a wood stove and flows naturally to dining and a refreshed kitchen with quartz counters and breakfast nook, opening to a generous deck with sweeping views of nature. The main-level primary suite includes walk-in closet and ensuite, while a sunroom adds a peaceful flex space. Downstairs, a spacious family/media room with gas fireplace and bar creates the perfect gathering zone, with direct access to the pool and hot tub oasis- so perfect for entertaining! Ideal for families or guests with 5 bedrooms + office/den, plus ample parking and a double garage. This is East Sooke living at its best—quiet, scenic, and endlessly inviting. (id:60626)
RE/MAX Camosun
382 Plane Tree Drive
London North, Ontario
Welcome to 382 Plane Tree Drive a meticulously maintained 4-bedroom, 3-bathroom family home nestled in the sought-after Sunningdale neighbourhood. Located near Masonville shopping, UWO campus, University Hospital and the best schools for your children. From the moment you arrive, concrete driveway and upgraded garage hint at the care and quality within. Step inside to discover custom closet organizers throughout, creating smart and stylish storage in every room. The updated bathrooms feature modern finishes and thoughtful design, making daily routines a pleasure. The heart of the home opens up to a beautifully landscaped backyard your own private oasis, perfect for entertaining or unwinding after a long day. This move-in-ready gem blends function and flare in every detail. Whether you're growing your family or simply seeking space with style, 382 Plane Tree Drive checks every box. Just move in and relax, not a thing you will have to do! Move in condition. (id:60626)
Sutton Group - Select Realty
41 Sunset Cove Road
Seguin, Ontario
A breathtaking, newly & well built, waterfront home/cottage on quiet Blackwater Lake in the Township of Seguin. Located on a year-round private road to live, work and play the cottage country dream w/ all-season activities from your doorstep. Spacious 2 bedrooms, 2 bathrooms, open concept with no details missed. Hemlock & Flagstone flooring. Ceiling trim poplar. Drywall & pine walls. Quartz seal stone countertop in the kitchen.Large windows bring in plenty of natural light. Vaulted ceilings. Custom window treatments w/ an approximate value $12,000. A meticulously maintained home/cottage, move-in ready. Leave your tools behind & relax with your family & friends. Attached garage w/ large windows and storage/ loft area. A level property for ease of access to the waterfront w/ sand entry and some deeper water for docking your boat. A great property for kids & pets to walk & play. Spectacular long water view w/ a south exposure, bringing sun all day. Cool off w/ some shade under the gazebo, the front porch or in the air-conditioned home. Sand entry & deeper water for docking.Blackwater Lake is a motorized lake great for fishing, kayaking, canoeing, paddle boarding & water skiing. Septic has a permit serviced yearly. Waterside gazebo for relaxing views & listening to the whispering sounds of "mother-nature". The property has been pinned by a surveyor. Bell 5G wireless. Security system.Generac system for ease of mind. ICF foundation. Propane forced air & air conditioning. Drilled well. Gated w/ plenty of parking space. Rental income potential. Visit the quaint village of Orville w. a community centre, small amenities/grocery, park & market. 30 min drive to Parry Sound for shopping, hospital, theatre of the arts & schools. 30 min drive to the village of Rosseau. No matter what direction you take, this home base is a home run! (id:60626)
RE/MAX Parry Sound Muskoka Realty Ltd
1342 Roylen Road
Oakville, Ontario
Welcome to this beautiful home nestled in a quiet neighbourhood in Oakville. One of the most sought cities in Ontario! Nice lay-out w/open concept living room next to the dining area. Dining room overlooks the backyard. Renovated bathroom in the second floor and three rooms. Enjoy the hidden gem in the basement for entertaining friends, use as an office or a guest room. Experience the comfort of having your own Sauna inside the house. Close to schools, restaurants, shopping area, Hwy 403 and QEW. Find serenity in the private backyard while sipping coffee in the morning & drinking wine at night! A must see! Seller may entertain offer with VTB Financing. (id:60626)
Executive Real Estate Services Ltd.
60 River Drive
Kawartha Lakes, Ontario
Stunning Waterfront Bungalow Located In The Quaint Town Of Fenelon Falls On Sturgeon Lake. Home Features 2+2 Bedrooms. Primary Bedroom Boasts A Charming Sunroom With An Amazing View. Large Open Living/Dining Room Has Large-Sized Windows Allowing In Tons Of Natural Light. Modern Laminate Floors. Kitchen Has A Walk-Out To A Brand New Massive Deck Overlooking The Backyard And Lots Of Cupboard Space. The Lower Level Includes A Fully Finished Walkout With A Wood-Burning Fireplace. Entertaining And Relaxing Spaces Are Endless. Unwind On The Deck In The Front Or Backyard, Enjoy The Boathouse Rooftop Patio In The Hot Summer Sun, Or Appreciate The Shade Under The Mature Trees. Conveniently Located Minutes To The Downtown For All Your Amenities. With Quick And Easy Access To The Trent Severn Waterway You Have Opportunities To Take On Fishing, Swimming, Boating, And Water Sports. There Is Also Tons Of Winter Fun, As The Water Freezes For Pond Hockey In The Winter. *All Furniture, Negotiable* (id:60626)
RE/MAX Experts

