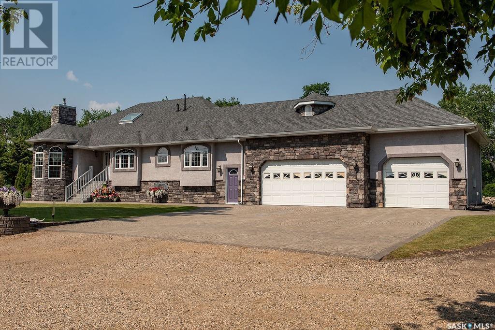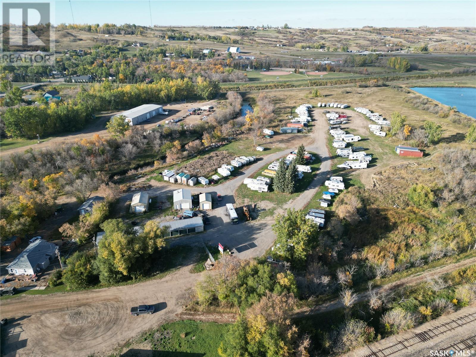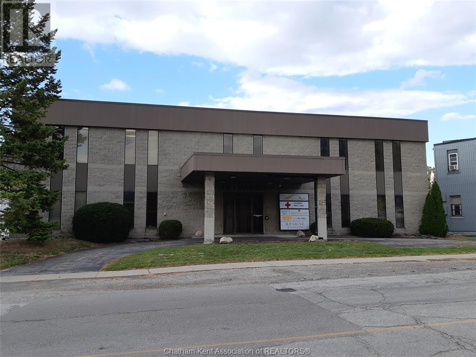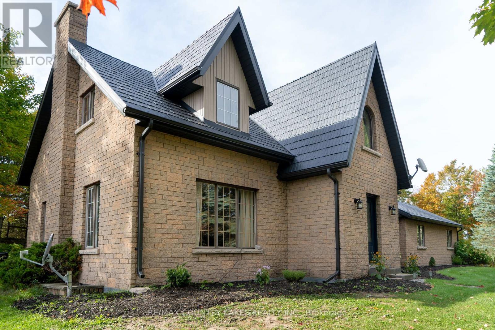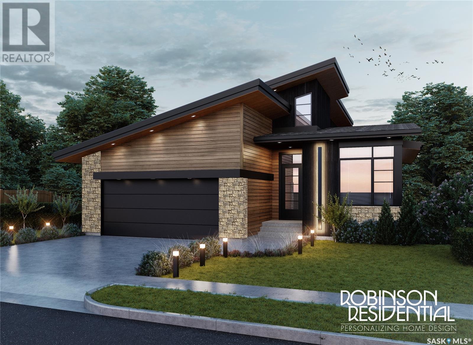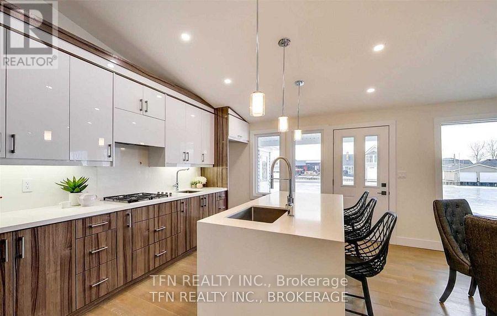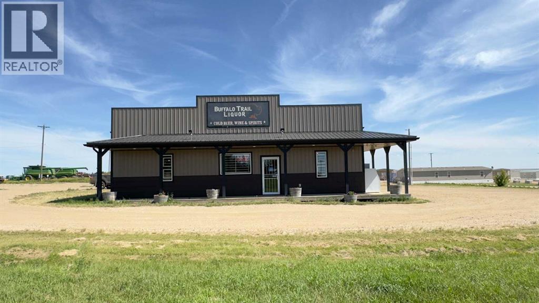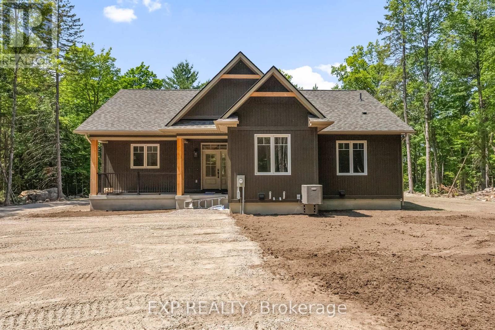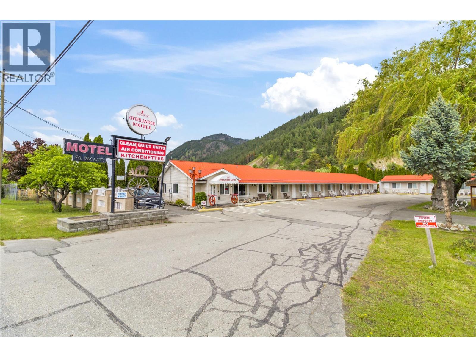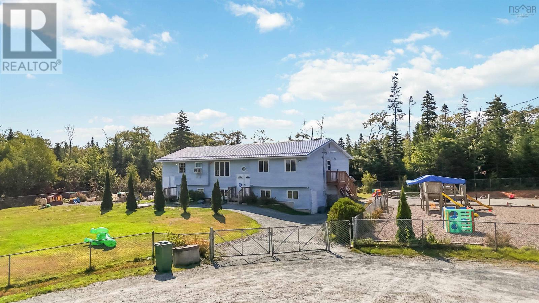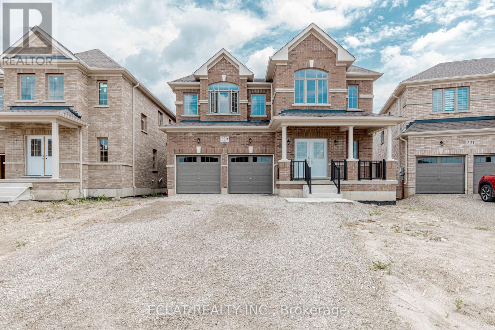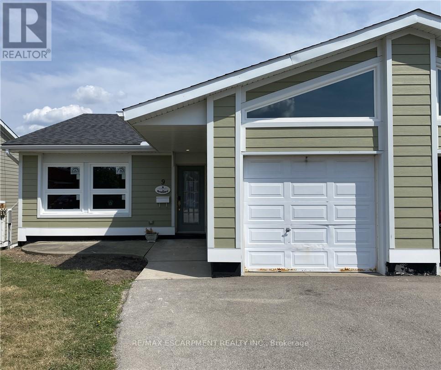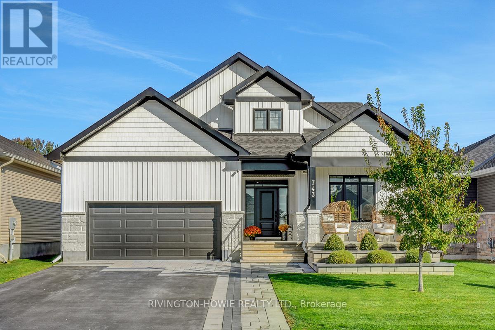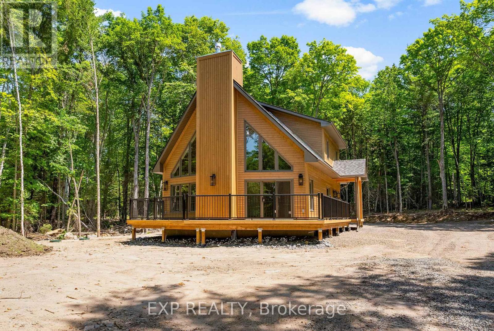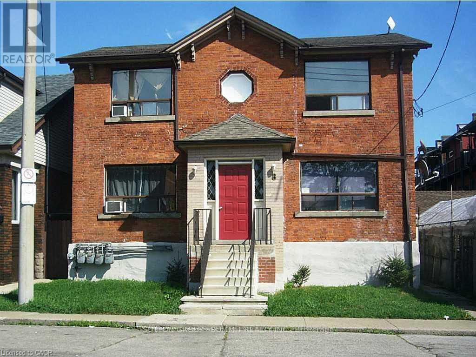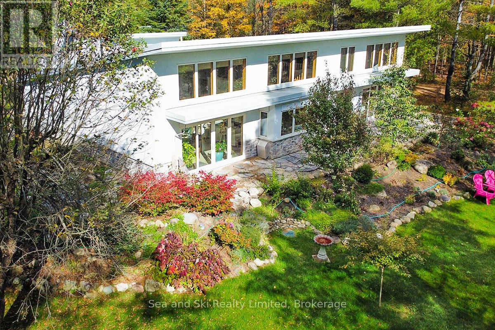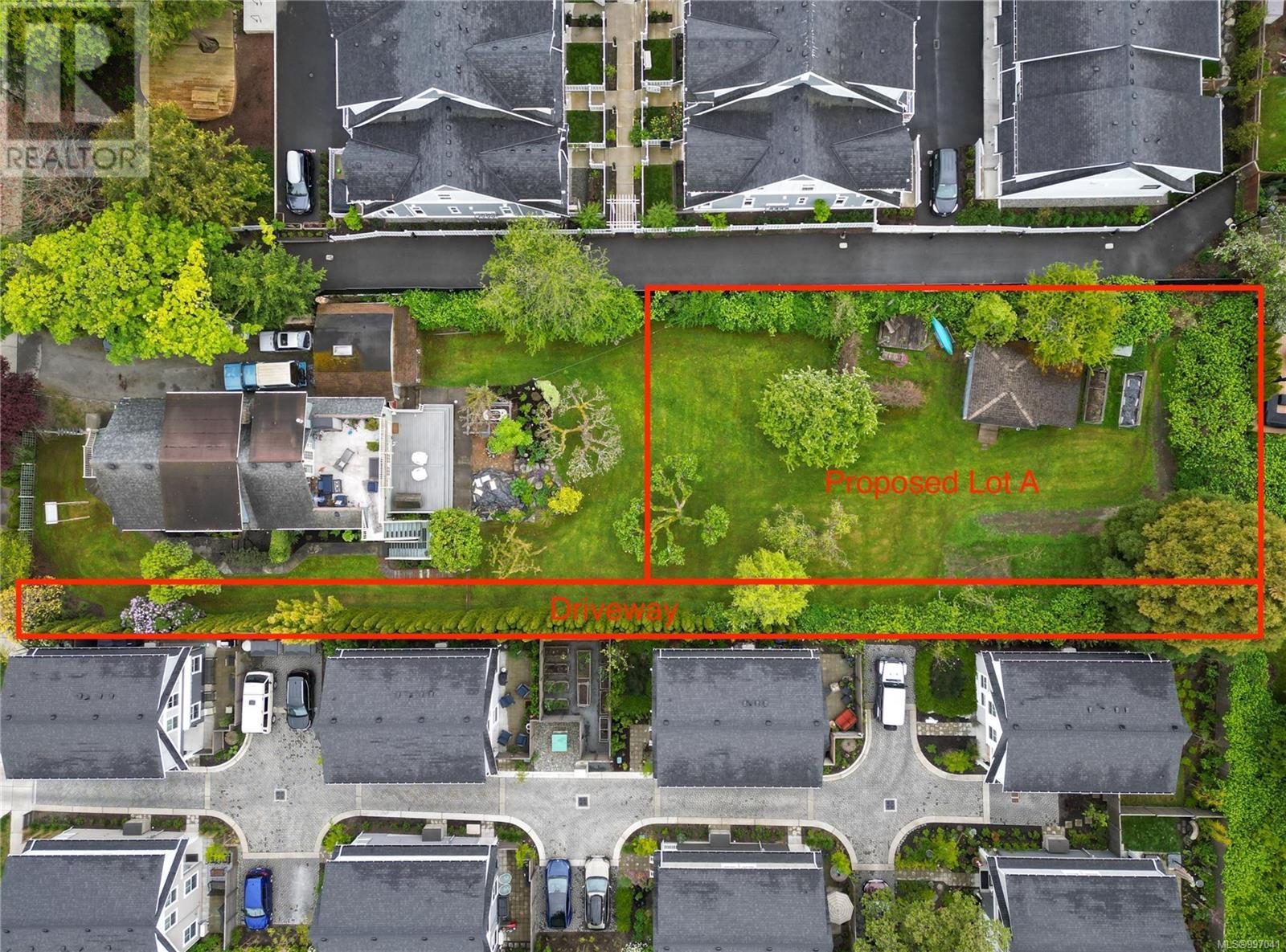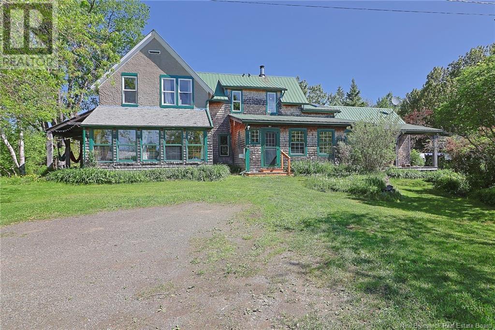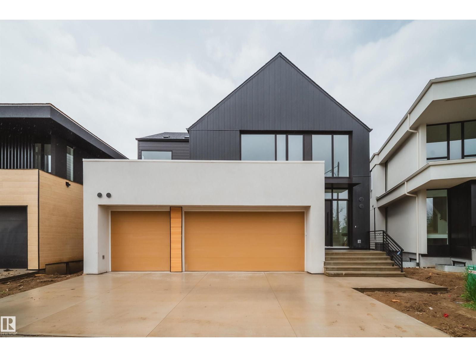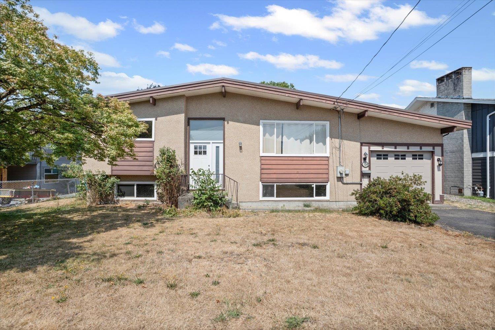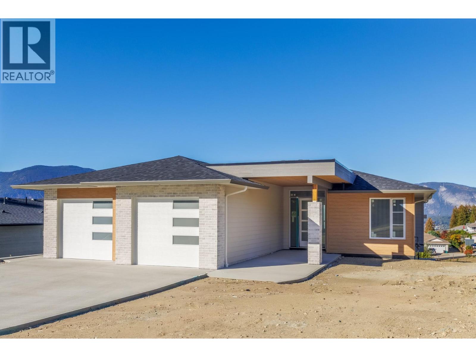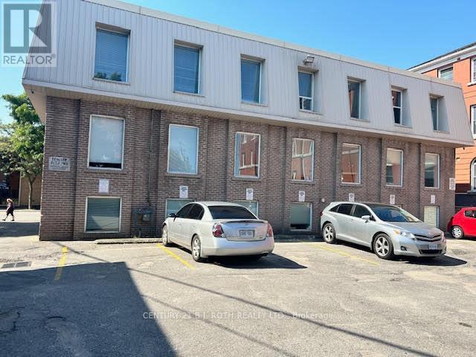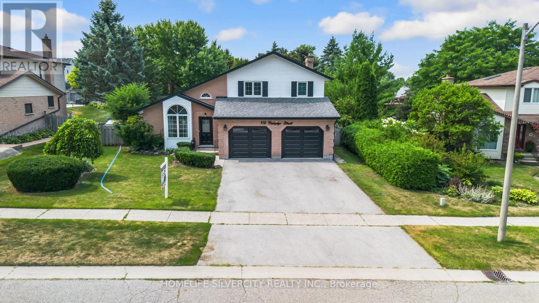22 Du Boisé Street
Saint-Basile, New Brunswick
RADIANT FLOOR HEAT// PROPANE STOVE//CUSTOM BUILT-WHEELCHAIR ACCESSIBLE THROUGHOUT// PORCELAIN FLOORS//EPOXY COMMERCIAL FLOORING//ENGINEERED HARDWOOD FLOORS//HEATPUMP//PAVED DRIVEWAY//SCREEN PORCH// RED CHERRY CABINETS// and more! This magazine-worthy home simply stunning & you will fall in love the minute you walk in! This is an opportunity to own A beautiful & elegant home in St-Basile NB! Built in 2007 with wonderful details such as porcelain & hardwood flooring, gorgeous crown molding and doors, luxury kitchens & baths, vaulted 8-15""ceilings, high-end appliances, decks & screened in porch with amazing mountain views, & a private backyard- this home simply checks all the wish list boxes & more! Main floor offers a delightful high-end open concept kitchen with walk in pantry, living room, dining room, office, 2 entrances, screen porch, laundry room, guest bedroom and full bath, plus a beautiful master bedroom with access to the screened in porch, Massive walk in closet, & luxurious full bath. One level living and wheelchair friendly. AMAZING fully landscaped backyard with mountain views in every direction! Attached finished 30x36 garage with radiant heat commercial epoxy floors, + 2 attached sheds. MUST BE SEEN- call today to schedule a tour. (id:60626)
Keller Williams Capital Realty
Schapansky Acreage
Tisdale Rm No. 427, Saskatchewan
Welcome to your dream acreage, where style, class, and privacy come together. This rare and remarkable, 2+2 bedroom acreage offers everything your can ask for in a family home or entertainers paradise. Property highlights, gourmet kitchen, oversized layout with premium finished and ideal for cooking and gathering. Next is the formal dining room, elegant setting for holiday meals and hosting many guests. An abundance of windows allow natural light to add warmth throughout the house. The master bedroom hosts a stunning 5 piece bathroom and has access to the three season sun room off the back of the house. Fully finished basement, includes, wet bar, theater room, and a huge games room! Attached is the oversized 3 car plus garage with epoxy floors and basement access. Outside you note every acre has been utilized for low maintenance acreage living. The park like yard leaves you with little breath as you walk around the stone river bed, multiple touchdown spots for a campfire, raised garden beds and beautiful mature trees. Before you go the envy of all is a 32x60 heated shop with all the fixings, man cave, butcher corner, mechanics zone and a full 3 piece bathroom. https://youtu.be/15U7oJ46_bs (id:60626)
Royal LePage Renaud Realty
100 2nd Avenue E
Lumsden, Saskatchewan
Lumsden Industrial Storage Park for sale. Almost 16 acres of level land with an existing strong revenue stream from the storage of vehicles and RV's. Also individual storage lockers and buildings available . Excellent opportunity for expansion. Zoned industrial. Drone video available to see ariel view. https://www.icloud.com/photos/#/icloudlinks/0747Dz8oWtfvPpqzPXTzunQcA/7/ (id:60626)
C&c Realty
75 Thames Street
Chatham, Ontario
9500 sq ft Executive office building. Close to Downtown Chatham and Sam's Coffee Shop. Current tenants include Legal, Financial and Medical Service Professionals. Parking for 16 on-site and free municipal parking across the street. Serviced by an elevator. New roof in 2020. Financial statement / rent roll available upon specific request. (id:60626)
Royal LePage Peifer Realty Brokerage
341 County Rd 46
Kawartha Lakes, Ontario
Looking for peace and tranquility outside of the city? Look no further! Welcome to this one owner, custom built home on over 24 Acres. Home is sitting well off the road in a beautifully treed setting surrounded by fields. On the main level you are greeted by a gracious foyer, curved staircase, bright living room, country size kitchen, and den or office area. The large back entrance with walk out to garage, offers plenty of closet space, and a three-piece bath. For your extra enjoyment there is also a sunroom with views overlooking the mature yard, gardens and patio. The second level offers three bedrooms, a large sitting area, and a four-piece bath with sky light. Enjoy extra living space in the basement with a finished recreation room, two other finished rooms, perfect for guests or entertaining. Also a laundry room with two piece bath, and a large utility room.The peaceful, relaxing back yard opens to acres of land, a barn suitable for livestock, and a vegetable garden area for those with a green thumb. Welcome to this beautiful home and property. Only 1.5 hours from the GTA. (id:60626)
RE/MAX Country Lakes Realty Inc.
74 Aaron Drive
North Qu'appelle Rm No. 187, Saskatchewan
If you’ve been dreaming of escaping the hustle of city life and embracing the peace of lakeside living, 74 Aaron Drive on Echo Lake is waterfront lot. Just a short commute from the city, this stunning lakefront home offers the perfect balance of convenience and tranquility. Home will be built by Authentic Developments, this walkout bungalow offers 1,603 square feet on both the main and lower levels. The main floor features three spacious bedrooms and two bathrooms, while the fully developed basement adds two additional bedrooms and another full bathroom — perfect for hosting family or guests. The home comes complete with a drilled well, a 2,500-gallon septic tank, and a commercial-grade reverse osmosis system. Inside, you’ll find upscale touches like a custom tile shower, a freestanding tub, and a cozy fireplace, all complemented by a completed deck that extends your living space outdoors. Best of all, construction hasn’t started yet, which means there’s still time to personalize the layout and finishing details to perfectly reflect your style and budget. Boathouse and landscaping could be added for additional cost. Whether you're seeking a weekend retreat or a full-time lakeside residence, this is your opportunity to make lake life a reality. Let the planning begin. (id:60626)
Authentic Realty Inc.
36 Dickinson Avenue
Norfolk, Ontario
New build 3 bedroom, 2 Bath Home In Beautiful Long Point! Custom Kitchen With Gas Cooktop, Double Ovens, Large Centre Island, Stainless Steel Fridge And W/O To The Patio. Gleaming Hardwood Flooring Throughout. Spacious Living/Dining Room Boasting Gas Fireplace And Views Of The Iconic Old Cut Channel! Large Yard Landscaped With Armour Stone. Just Steps To Your Private Boat House Perfect For Your Boat And Toys With Easy Access To Long Point Bay! Laundry Area with brand new washer and dryer. (id:60626)
Tfn Realty Inc.
5102 43 Street
Consort, Alberta
Well-Established Liquor Store in Consort, AlbertaHere’s your opportunity to own a liquor business complete with both the property and business, all housed in a modern building constructed in 2017. This attractive, well-designed space offers plenty of room for future growth and expansion, making it a smart investment for today and tomorrow.Inside, you’ll find ample storage space and a convenient drive-in delivery bay that makes operations smooth and efficient. One of the store’s standout features is its popular growler bar—a unique draw for customers and a great way to set your business apart.Whether you’re a hands-on operator looking to grow your business, or an investor seeking a solid commercial property, this liquor store in the welcoming community of Consort is an excellent opportunity. (id:60626)
Royal LePage Wright Choice Realty
747 Lakewoods Drive
Madawaska Valley, Ontario
Welcome to 747 Lakewoods Dr, located in True North Lakewoods Estates, just steps from Bark Lake. This newly built bungalow home features 3 bedrooms and 2 full bathrooms, including a spacious primary bedroom with a walk-in closet and a generous ensuite, plus 2 additional bedrooms on the main level. A bright, open-concept living area with an abundance of natural light with ease of access leading to the deck.. The modern kitchen includes ample cabinetry, quartz countertops & island, and brand-new stainless steel appliances. A main-level laundry room with a utility sink adds extra convenience. Engineered hardwood flooring adds warmth, with a cozy stone fireplace and mantle creates an inviting atmosphere. Built for long-term comfort and efficiency, the home includes an insulated ICF foundation, in-floor heating, forced air propane heat, central air conditioning, and hot water on demand. The full, unfinished basement features a rough-in for a future bathroom and provides plenty of space for storage or future development. A curved driveway offers privacy from the road, and the landscaped yard is ready for your personal touch. A generator transfer switch is already in place, ensuring peace of mind throughout the seasons. Located on a year-round access via a municipally maintained road, making it an ideal option for full-time living, a weekend getaway, or a lifestyle investment. Optional dock slips and a public boat launch are just a short walk away, offering easy access to one of the regions most scenic lakes. With 90% of Bark Lakes shoreline protected as crown land, the natural beauty of the area is preserved. A nearby waterfall and access to extensive ATV and snowmobile trails make this a four-season playground for outdoor enthusiasts. Just 15 kilometres from Barrys Bay, the property offers the perfect balance of seclusion and convenience, with nearby access to shopping, dining, healthcare, and other local amenities. This home comes equipped with Tarion Warranty. (id:60626)
Exp Realty
181 Shuswap Avenue
Chase, British Columbia
Well-established highway motel for sale in the growing community of Chase, BC. Ideally located on high-exposure Shuswap Avenue, this turnkey operation features consistent occupancy, excellent visibility, and strong income potential. The property includes multiple guest rooms, ample on-site parking, and a live-in manager or owner’s suite. Zoned C-3 (Highway Commercial), the site benefits from both local traffic and seasonal tourism, just minutes from the Trans-Canada Highway and within walking distance to key amenities. A rare opportunity to acquire a clean, operational motel in a thriving interior BC market. Contact listing agent for detailed information package and private viewing. (id:60626)
Ypa Your Property Agent
4182 Highway 7
Porters Lake, Nova Scotia
This established child day care facility, licensed for 60 children ages 18 months to 12 years, presents a rare opportunity to acquire both the real estate and the operating business in a growing suburban market. Strategically located on Highway 7 in Porters Lake, approximately 27 kilometres east of downtown Halifax, the property benefits from excellent exposure on the communitys main commercial corridor and convenient access to Highway 107, providing a direct link to Dartmouth and the greater Halifax Regional Municipality. Public transit is also available via Halifax Transit Route 401. The surrounding area is characterized by steady residential development and complementary commercial services, including Porters Lake Plaza, grocery stores, gas stations, restaurants, and schools, as well as recreational amenities such as Porters Lake Provincial Park and the Atlantic View Trail. With strong population growth, increased housing construction, and expanding commercial investment in the region, demand for licensed child care services remains robust. This offering combines a facility with a fully operational business in a location poised for continued growth, making it an attractive opportunity for investors seeking stable cash flow and long-term value. (id:60626)
Royal LePage Atlantic (Dartmouth)
329 Russell Street
Southgate, Ontario
Welcome to 329 Russell Street, Dundalk A Truly Exceptional Home! This stunning 5-bedroom, 4.5-bath detached home offers over 4,000 sq ft of elegant living space, situated on a premium 45.3' x 131.2' lot backing onto a tranquil pond and conservation area in one of Dundalks most desirable neighborhoods. Thoughtfully upgraded with over $70,000 in premium enhancements, this home features a gourmet chefs kitchen with granite countertops, a designer backsplash, gas cooktop, and high-end built-in Jenn-Air stainless steel appliances a dream for culinary enthusiasts. Enjoy a walkout basement with a separate side entrance, offering potential for an in-law suite or income opportunity. The grand staircase leads to a spacious upper level with five generously sized bedrooms ideal for large families or those in need of extra space. Bedrooms 2 & 3 share a convenient Jack and Jill bathroom, Bedrooms 4 & 5 are semi-ensuites. Second-floor laundry room adds everyday convenience. Located in a family-friendly community, this home is close to everything you need Highway 10, schools, parks, shopping, banks, churches, and libraries. A short drive to Collingwood, Blue Mountain, golf courses, and Markdale Hospital. Whether you're entertaining guests or enjoying quiet moments with family, this home combines space, style, and serenity in one perfect package. (id:60626)
Eclat Realty Inc.
9 Father Csilla Terrace
Hamilton, Ontario
Welcome to 9 Father Csilla Terrace, set within the highly sought-after gated community of St. Elizabeth Village! This delightful home will offer 2 bedrooms and 2 bathrooms, including a private ensuite, along with a bright eat-in kitchen, separate dining room, and an inviting living room that opens onto a raised deck overlooking the tranquil pond. A highlight of this property is the opportunity to renovate and personalize it to suit your style with a choice between two main-floor layout options. The lower level features a second bedroom, full bathroom, and a spacious recreation room with walk-out access to the patio, perfect for entertaining or relaxing. Enjoy all the Village amenities, including an indoor heated pool, fitness centre, saunas, golf simulator, and more, while exterior maintenance is completely taken care of for you! Property taxes, water, and all exterior maintenance are included in the monthly fees. *Room sizes based off of floor plan option 1*CONDO Fees Incl: Property taxes, water, and all exterior maintenance. (id:60626)
RE/MAX Escarpment Realty Inc.
743 Meadowridge Circle
Ottawa, Ontario
Welcome to this exceptional 2021-built two-story home, ideally located in the desirable Village of Carp. Combining timeless curb appeal with vertical siding and upscale design, this residence offers a perfect balance of elegance and function. The main floor features an inviting open-concept layout anchored by a stunning kitchen with a waterfall granite island, built-in appliances, side-by-side fridge and freezer, pantry, and thoughtful finishes. Flowing seamlessly into the great room and bright breakfast nook, this space is perfect for family living and entertaining. The breakfast nook provides direct access to the resort-style backyard, complete with an inground swimming pool, multi-level deck, interlock patio, pergola, astro turf, and full exterior irrigation and night lighting an outdoor oasis designed for both relaxation and gatherings. A dedicated main floor office offers convenience for work or study, while main floor laundry adds everyday practicality.Upstairs, you'll find three spacious bedrooms including the primary retreat, highlighted by a walk-in closet and a luxurious 5-piece en suite with spa-like finishes. The fully finished lower level expands the living space with a stylish family room featuring a modern electric fireplace, floating shelves, custom storage, and a versatile fourth bedroom for guests or family.Throughout the home, you'll appreciate the thoughtful details warm hardwood flooring, upscale tile, designer lighting, and high-end craftsmanship that distinguish this property. A rare feature in the Village, the oversized 3-car garage provides ample parking and storage.This is more than a home; its a lifestyle where modern design meets comfort, and where every detail has been carefully considered. Don't miss the opportunity to own a signature Rivington Homes build in one of Ottawas most sought-after communities. (id:60626)
Rivington-Howie Realty Ltd.
743 Lakewoods Drive
Madawaska Valley, Ontario
Welcome to 743 Lakewoods Drive, located in True North Lakewoods Estates steps from Bark Lake. Newly built 2 storey loft-style home set on 2.77-acre lot. Year-round access via municipally maintained road, this home offers the perfect opportunity for full-time living, a weekend escape, or a lifestyle investment.The home features 3 bedrooms and 2.5 bathrooms. The primary bedroom is located on the main level and includes a walk-in closet and ensuite, while two additional bedrooms upstairs, offering privacy and flexibility for guests or family. A bright and open-concept main living area is enhanced by floor-to-ceiling windows and a patio door that leads to a wrap-around deck. The kitchen offers generous cabinetry, complete with quartz countertops, a walk-in pantry, and brand-new stainless steel appliances. Engineered hardwood flooring brings warmth, while a striking stone fireplace with a classic mantle anchors the living room, creating a welcoming space to gather.This home features insulated ICF foundation, in-floor heating, a forced air propane furnace, central air conditioning, and hot water on demand. The full, unfinished basement includes a rough-in for a future bathroom and offers abundant space for storage, or future development. A curved driveway adds privacy from the road, and the landscaped yard offers a blank canvas for your outdoor dreams. A generator transfer switch is already in place, providing peace of mind during every season.Optional dock slips and a public boat launch are just a short walk away, offering convenient access to one of the regions most scenic lakes. Bark Lake is surrounded by is 90% crown land. A nearby waterfall and access to extensive ATV & snowmobile make this a haven for outdoor enthusiasts in every season.Just 15 kilometres from Barrys Bay, this home offers the perfect balance of nature and convenience, with nearby access to shopping, dining, healthcare, and local amenities. This home comes equipped with Tarion Warranty. (id:60626)
Exp Realty
8 St Matthews Avenue
Hamilton, Ontario
Turn-Key 4-Unit Investment Property in a Prime, Established Neighbourhood. Well-maintained and fully functional fourplex ideally located near schools, public transit, and shopping amenities. The property features five separate hydro meters, four individual furnaces, and four hot water heaters, offering independent utility setups for each unit. Units 1, 2, and 4 are currently leased; Unit 3 is vacant and offers an estimated rental income of $1,495/month, presenting an excellent opportunity for owner-occupancy or immediate leasing. Situated on a good sized lot with three parking space, 2 of which are in the garage. The property also includes a walk-up basement with a shared laundry area and additional space. Ideal for investors seeking reliable cash flow in a high-demand rental area. Interior pictures are for vacant unit #3 ONLY (id:60626)
Sutton Group - Summit Realty Inc.
443465 Concession 8 Concession E
West Grey, Ontario
Modern Country Home on 4+ Acres. Contemporary Living Meets Natural Beauty! Discover the perfect blend of modern design and peaceful country living in this stunning custom-built Contemporary Style home, set on just over 4 private wooded acres. Thoughtfully designed with clean contemporary lines, soaring ceilings, and a wall of south-facing windows, this open-concept main floor living home captures natural light and passive solar heat throughout the winter months. The spacious primary suite offers a luxurious escape with a large walk-in closet and a spa-like walk-in shower. The sleek kitchen features Granite countertops and a stylish, functional layout ideal for entertaining or everyday living. In-floor hot air heating ensures year-round comfort and peace of mind. The oversized 2-car garage is built for more than just vehicles, boasting heated floors and a spacious storage loft, perfect for hobbyists or additional gear. Outside, enjoy a large fire pit, a private, well-treed lot with winding trails, a large garden/storage shed, and landscaping materials including multiple skids of flag stone ready for your finishing touches. Located just outside of Markdale, 15 minutes to the Beaver Valley, 40 minutes from Blue Mountain, 2 hours from the GTA, and minutes from hiking, cross-country skiing, ATV trails, and dozens of lakes and rivers for fishing and paddling, this is the ultimate four-season escape package. (id:60626)
Sea And Ski Realty Limited
3106 Washington Ave
Victoria, British Columbia
Incredible Development Opportunity for Builders & Investors! Proposed Lot A offers approx. 12,694 sqft of prime, flat building site awaiting final subdivision approval for 4 detached strata houses—each thoughtfully designed by Zebra designs at approx. 2,600 sqft, with 3 beds & 3 baths on the main and a 1 bed,1 bath legal suite! Located on a quiet, tree-lined street, this site is steps to the Gorge Waterway—perfect for summer swimming, kayaking & paddleboarding. Enjoy a short stroll to a brand new children’s park, complete with a BMX bike park and basketball court. The Galloping Goose Trail is at your doorstep, offering a 10-minute bike ride to Downtown Victoria, Uptown, or Mayfair Mall. Victoria’s vibrant microbrewery district, Glo Europub & Arbutus Park, a rare off-leash waterfront dog park just down the street. This is an unbeatable lifestyle location and a rare potential development opportunity in one of Victoria’s most connected, up-and-coming neighbourhoods. Call for more details. (id:60626)
RE/MAX Camosun
125 South Knowlesville Road
Knowlesville, New Brunswick
Such a unique property, features a farm & education centre, sits in the foothills of the temperate forest in Carleton County, NB, and offers amazing potential for new owners! 100.92 acres of beautiful forested land with 12 km of forest hiking trails, a pond with small streams, orchards, large vegetable gardens, greenhouses, tree nurseries, a huge barn, a Conference building, a Forest Museum, 4 cabins to accommodate 16 people, a sauna house, and a lovely 5 bedroom, 2 bath main home. This property has entertained guests from all over the world. It is ideally located near the Knowlesville Art & Nature Centre, creating a special place to educate young minds. The opportunities are vast with this property, from farming, Air B&B, lodgings for seasonal sport activities, hosting festivals & craft shows, education and more. Solar panel capability for power outages & being sold furnished. (id:60626)
Keller Williams Capital Realty - Woodstock Branch
6090 Crawford Dr Sw
Edmonton, Alberta
Discover “The Cove” — an exclusive enclave of just 7 estate homes, where modern luxury meets the serenity of nature. Hidden away in Edmonton’s prestigious southwest, this private ravine community offers unmatched security, privacy, and the freedom of a true “lock-and-leave” lifestyle — all only 15 minutes from the airport and city’s best amenities. With 5 homes already under construction, each residence is a masterpiece by Design Two Group and Platinum Living Homes, brought to life by visionary developer Suil Management. West Coast architecture, expansive glass, and carefully curated floor plans ensure every home frames breathtaking ravine and green space views. This 3,100 sq. ft. two-storey showcases an oversized triple garage, 3 bedrooms plus a bonus room, and a light-filled main floor designed for both function and flow. Here, it’s more than a home — it’s a lifestyle of prestige, comfort, and connection to nature. Welcome to The Cove, the Oasis of Edmonton! (id:60626)
Rimrock Real Estate
45259 Stirling Avenue, Sardis South
Chilliwack, British Columbia
Exciting development opportunity with approximately 1.4 acres of land assembly potential, ideally suited for a future townhouse complex. Preliminary concept drawings are in progress, offering a vision for what's possible on this site. Rezoning will be required, but existing homes can assist with holding costs while you navigate the rezoning and approval process. This property must be sold together with 45267 Stirling Avenue, 6349 Lanark Street & 45240 South Sumas Road. * PREC - Personal Real Estate Corporation (id:60626)
Century 21 Creekside Realty (Luckakuck)
1121 16 Avenue Se
Salmon Arm, British Columbia
Stunning lakeview from this brand new Rancher with a daylight basement in Sunset Ridge, offering an exceptional living experience with breathtaking lake view. With 2,600 finished square feet of thoughtfully designed space, 3 bedrooms plus den and 3 bathrooms, this home provides the perfect blend of comfort and style. The open-concept layout features spacious living areas,large windows throughout the home flood the space with natural light, highlighting the stunning lake view. The home also boasts a full, partially finished daylight basement with in floor heat, recreation room and additional bedroom and spacious unfinished area with the potential for a legal suite, this basement offers so many possibilities whether you're looking for extra living space, rental income, or a private guest suite. Set on a spacious .24-acre lot, this property gives you ample outdoor space to enjoy a pool, carriage house or to sit and enjoy this amazing setting. The location in Sunset Ridge is ideal, offering both tranquility and easy access to local amenities, outdoor recreation, and schools. Whether you are looking to downsize, or upsize, this home is a must-see. Don't miss the chance to own this beautiful property with amazing views and endless possibilities. This brand new home offers the comfort of 10-year new home warranty. Info package with finishing details available on request. Contact us today to schedule a tour and experience everything this home has to offer! (id:60626)
Homelife Salmon Arm Realty.com
10 Peter Street N
Orillia, Ontario
Exceptional investment opportunity in the heart of downtown Orillia! This versatile 3-storey building offers endless potential, continue operating as commercial/office space with strong rental income, or re-purpose into residential units with ground-floor commercial. Preliminary approval for residential conversion has been granted in principle by the City of Orillia, with the requirement to maintain commercial use on the main floor. Ideal for investors, developers, or business owners seeking a prime downtown location with flexible future use. Financial information, Survey and Floor plans are available in the document section. (id:60626)
Century 21 B.j. Roth Realty Ltd.
118 Parkedge Street
Guelph/eramosa, Ontario
Welcome to 118 Parkedge St Rockwood a beautiful, maintained home-friendly neighborhood. Main floor features a spacious dining and living room open concept layout with vaulted high ceiling and hardwood floor everywhere lots of nature light, the cozy family room with fire place.3 bedroom upstairs with large windows and renovated washroom new vanity with marble countertop .finished basement with large bedroom with vinyl floor, the private backyard features a beautiful maintained inground heated swimming pool and all around Stamp concrete, good size wooden deck. Good size kitchen with stainless appliances, a gas cooktop and built-in dishwasher -the house has been freshly painted. Pot light on main floor and upstairs hallway. New garage door with new windows etc. (id:60626)
Homelife Silvercity Realty Inc.


