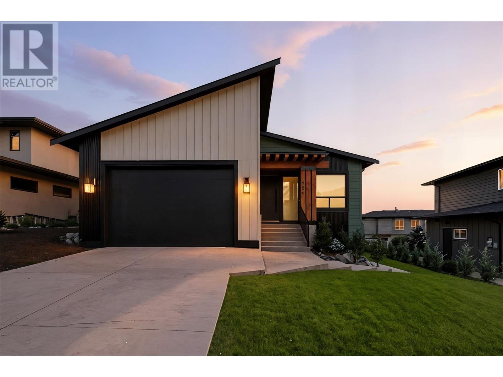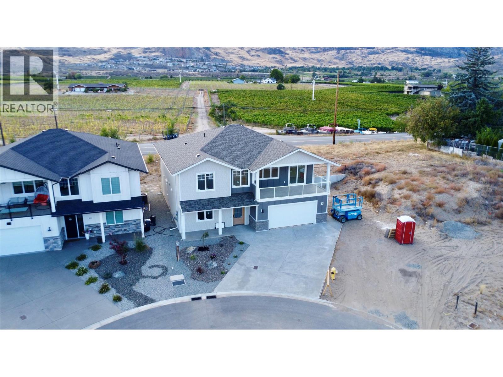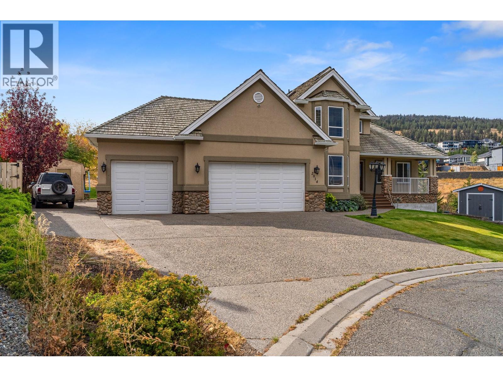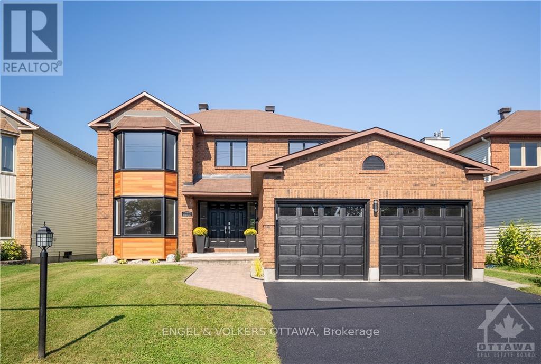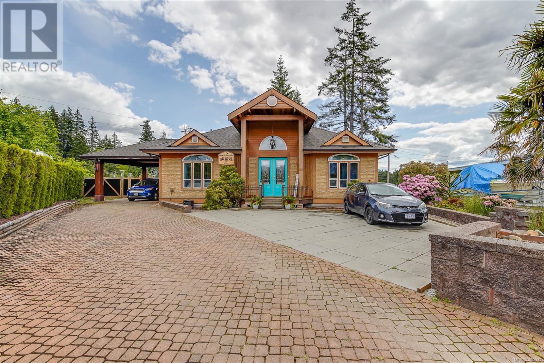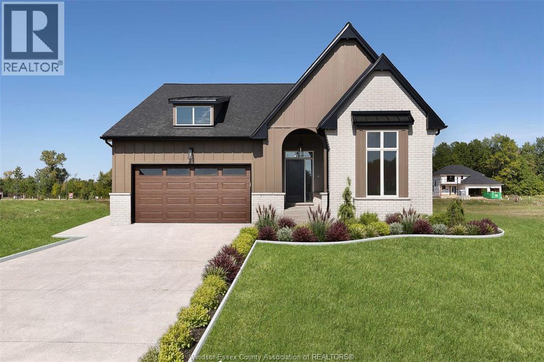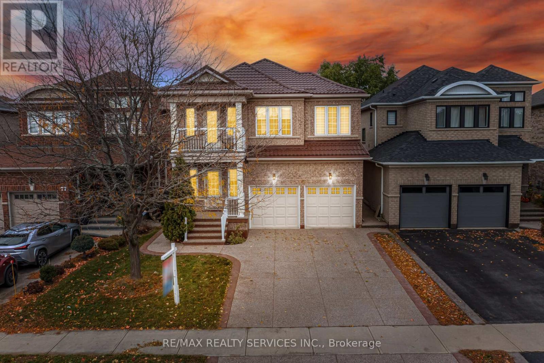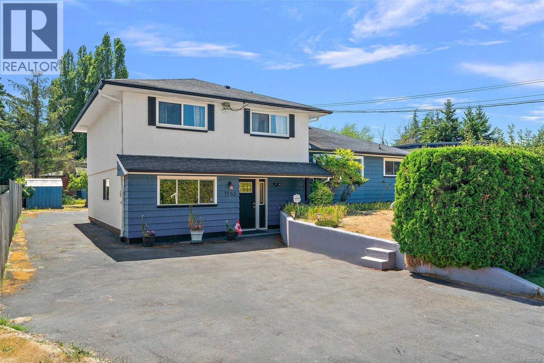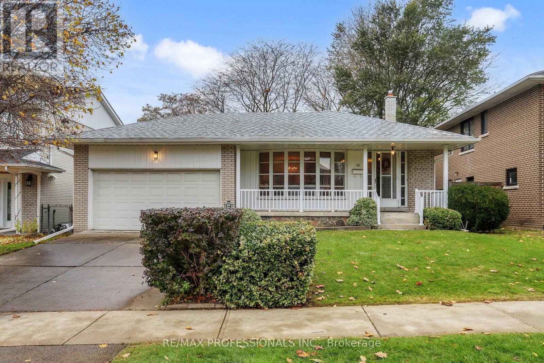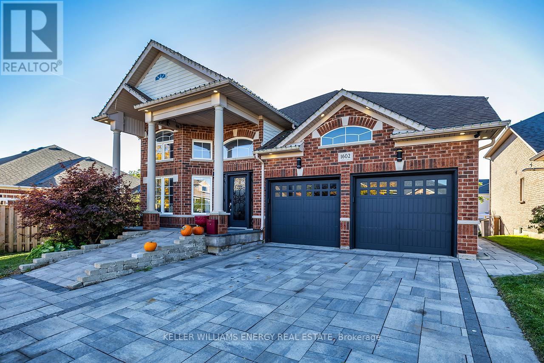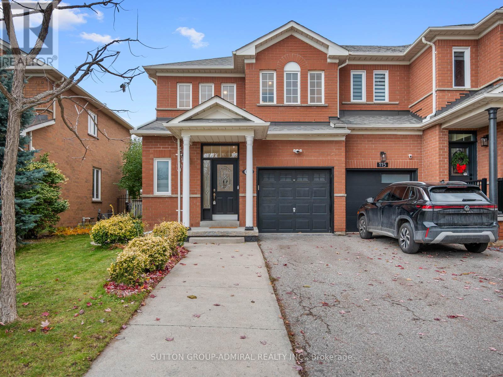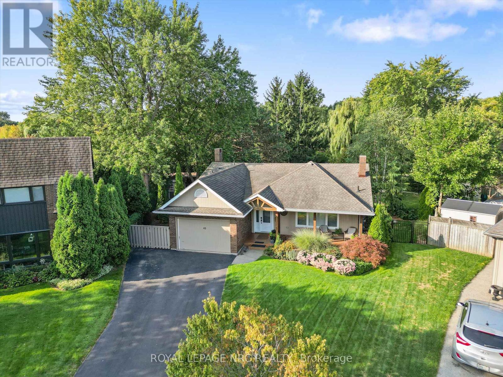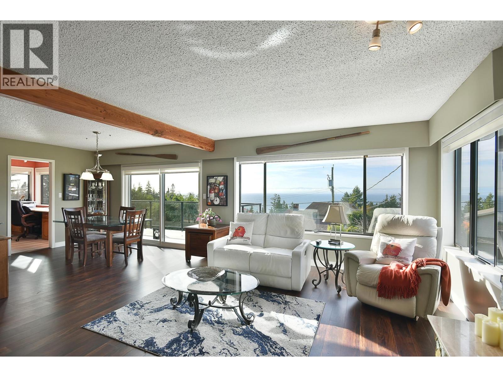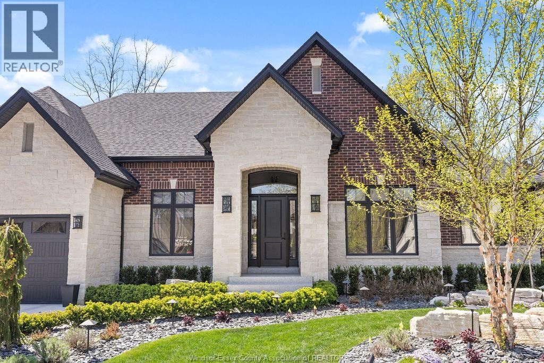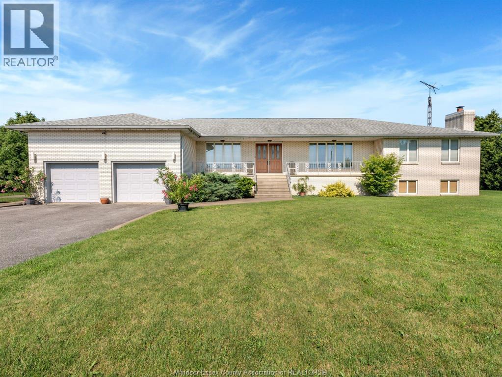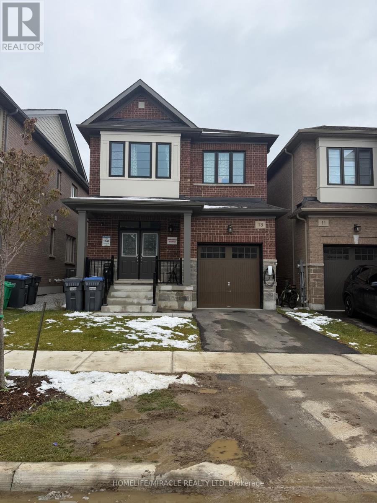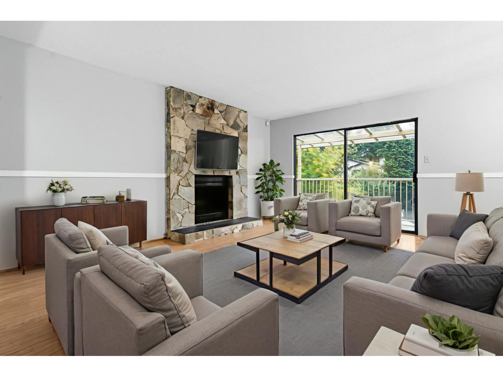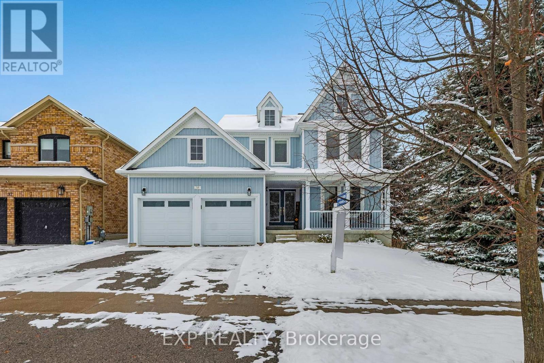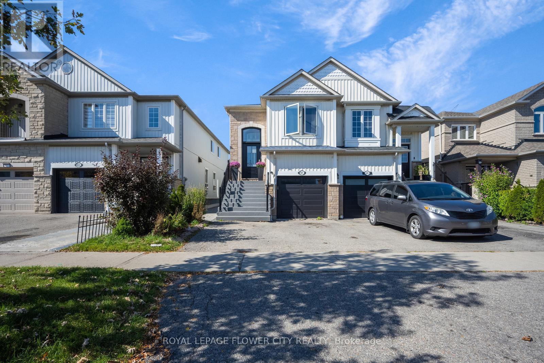181 Holloway Drive
Kamloops, British Columbia
Welcome to your dream home, a masterpiece by Tars Homes Developments. This 6-bedroom, 4-bathroom property offers an impressive 3,492 sqft of thoughtfully designed living space, all situated on a generous 8,084 sqft lot with breathtaking water views. Step inside and be greeted by a uniquely designed, functional layout that blends modern elegance with everyday practicality. The heart of the home features a custom kitchen with sleek stone countertops, stainless steel appliances, and ample space for cooking and entertaining. The bright and open living area is anchored by a cozy gas fireplace, with seamless access to a large patio where you can soak in the serene views. Upstairs and downstairs laundry rooms ensure convenience for all, and the home offers a fantastic opportunity for a 4-bedroom suite with a separate entry – perfect for extended family, guests, or rental income potential. The spacious 20 x 30 two-car garage with 12-foot ceilings is a car enthusiast's dream, ideal for car lifts or simply extra storage space. Every corner of this home has been carefully crafted for comfort, style, and functionality. Whether you're entertaining on the patio or enjoying the peaceful water views, this home is the perfect blend of luxury and lifestyle. Don’t miss your chance to own this one-of-a-kind property – schedule your private showing today! (id:60626)
Brendan Shaw Real Estate Ltd.
9 Hibiscus Court
Osoyoos, British Columbia
Discover the perfect blend of modern living and serene surroundings at 9 Hibiscus Court. Currently under construction and scheduled for completion mid-2025, this stunning family home will offer over 3,000 sq/ft of thoughtfully designed space. The 5-bedroom, 3-bath layout is tailored for growing families, with an open-concept main living area that welcomes natural light and seamless flow. The lower level provides the potential to develop a suite—ideal for extended family, guests, or rental income. Nestled in a brand-new subdivision just minutes from town, this home is also a stone’s throw from Haynes Point, where outdoor adventures and waterfront views await. This location combines convenience and tranquillity in perfect harmony. Secure your spot in this sought-after neighbourhood. Act now to customize finishes and make this house truly your own! (Currently under-construction finishes and pricing subject to change without notice) (id:60626)
RE/MAX Realty Solutions
2014 Muirfield Road
Kamloops, British Columbia
Welcome to 2014 Muirfield Road, a 4 bedroom, 4 bathroom home with a forced air natural gas heated triple car garage. Tucked away on a private, sought-after cul-de-sac in the heart of Aberdeen, this property also offers RV parking and an expansive flat yard - perfect for families and summer entertaining. On the main floor, you’ll find a spacious primary bedroom with a 5-piece ensuite, a bright open-concept kitchen with quartz counters, and a cozy family room with a gas fireplace. Laundry is conveniently located on this level for everyday ease. Upstairs features two additional bedrooms, a 4 piece bathroom, and a versatile family room space. The finished basement includes another bedroom, generous living space, and plenty of room for your personal ideas. Within walking distance to Pacific Way Elementary, West Highlands Park, and scenic walking trails, this home has it all. With a rare oversized lot, functional layout, and a welcoming family-oriented neighbourhood, this Aberdeen gem is ready for you to call home. (id:60626)
Exp Realty (Kamloops)
RE/MAX Real Estate (Kamloops)
2177 Lenester Avenue
Ottawa, Ontario
Meticulously renovated 4-bedroom, 3-bath home represents exceptional value and immediate move-in convenience in prestigious McKellar Heights/Glabar Park. Step into this completely transformed home where everything has been done. Large new windows flood every room with natural light, creating a bright and airy atmosphere. New hardwood floors flow seamlessly throughout the main level complimented by elegant ceramic tile. The new eat-in kitchen overlooks the fenced in backyard and flows easily to the family room, where a beautiful wood burning fireplace creates the perfect focal point. The open concept living room/dining room provides an ideal setting for both family moments and elegant entertaining. Main floor laundry room with brand new washer & dryer is well positioned off the 2 car garage. Upstairs retreat to the expansive primary suite, complete with a generous walk-in closet and a spa-like ensuite bathroom with modern fixtures and finishes. Three generous sized bedrooms and a new luxury bathroom provide ample space and comfort for family and guests. The full finished basement offers endless possibilities as a home office, fitness room, recreation area - perfectly suited to your lifestyle needs. Enjoy walking distance to schools, beautiful parks, essential amenities and quick highway access to ensure easy commuting. (id:60626)
Engel & Volkers Ottawa
4101 Parkinson Pl
Port Alberni, British Columbia
HOME SUITE HOME! This stunning Tuscan-style 5 bedroom, 3 bathroom home is built with ICF cement structure excudes strength and efficiency. You are greeted by a grand foyer with 15' ceilings that lead to an open concept living area, featuring a cozy gas fireplace with a hearth from McLeans Mill.The gourmet kitchen boasts high end updated appliances, a large island and ample cabinetry, making it a chef's delight. All three bedrooms upstairs are very spacious and feature 9' closet doors. Downstairs is a private two bedroom, 1 bathroom, 1600sq ft in-law suite with a large island and outside access, ideal for guests, family or as a rental opportunity. Step outside to your own personal paradise! The backyard features a serene pond and a mesmerizing waterfall that creates a tranquil atmosphere. Enjoy sunny days by the 32'x16' saltwater pool, surrounded by lush landscaping, perfect for entertaining. Come view this beautiful home before it's gone! (id:60626)
Pemberton Holmes Ltd. (Pa)
265 Charles
Essex, Ontario
Welcome to Woodview Estates in Essex! BK Cornerstone proudly presents the Tiverton, now available in this sought-after new subdivision. This move-in ready home is LOADED with upgrades, starting with a striking modern tudor exterior and covered porch. Inside, you’ll love the bright open-concept layout, gourmet kitchen with custom cabinetry, quartz counters and oversized island, plus a cozy gas fireplace in the family room. Featuring 3 spacious main floor bedrooms, including a private primary suite with walk-in closet and ensuite bath, and convenient main floor laundry. The fully finished basement adds incredible living space for family and entertaining. Built with the unmatched quality of BK Cornerstone and Energy Star certified, this home delivers luxury, comfort, and efficiency. Quick possession available—don’t wait, this upgraded Tiverton is ready for you today! **Some photos have been virtually staged** (id:60626)
Realty One Group Iconic Brokerage
75 Harbourtown Crescent
Brampton, Ontario
//Beauty Of Lakeland Village// Immaculate 4 + 1 Bedrooms, 4 Washrooms Double Garage Brick Elevation Detached In Demanding Lakeland Village Area! Situated On A Premium 36' X 113' Landscaped Lot* Upgrades Including A Gourmet Kitchen With A Centre Island, Built- In Breakfast Bar, White Cupboards, Bay Window & Stainless Steel Appliances. Hardwood Floor In Main Level & 9 Feet Ceiling* Sun-Filled House! Large Master Bedroom With A Coffered Ceiling, 4 Pcs Luxury Ensuite Bath, Oval Tub, Separate Shower & Walk In Closet. Main Floor Laundry With Garage Entrance, Spiral Staircase & Second Floor Balcony. The Fourth Bedroom Has Been Converted By The Builder Into A Second Floor Family Room With Gas Fireplace And Media Nook [Can Be Converted Back] Professionally Finished Basement With Open Concept Rec Room, Pot Lights And 3 Pcs Washroom! Amazing Yard Featuring A Large Deck With Glass Railings [$20k Upgrade], Exposed Concrete Walkway / Patio / 4 Car Driveway With French Curbs [$30k Upgrade] & No Maintenance Exterior. Metal Roof [2020], Newer Furnace [2020], Hot Water Tank [Owned], Electric Garage Door Opener & Central Air. This Original Owner Home Is Located On A Quiet Crescent Walking Distance To The Lake, Shopping, Parks, Turnberry Golf Club & Has Quick Access To Hwy # 410** (id:60626)
RE/MAX Realty Services Inc.
192 Limerick Road
Cambridge, Ontario
Location Location Location......Welcome to Fully Detach Home 2017 Built Corner Lot, Double Car Garage up to 6 car parks including Driveway - Legal Finished Basement Apartment with Separate Entrance. This stunning property features 4+2 bedrooms, 5 bathrooms. Living Space Approximately over 3000 Sqft with legal finished basement. Located in the highly sought of Cambridge Neighborhood. This home offers a perfect blend of luxury and convenience. Master Bedroom W/Ensuite Washroom, Big Windows, and W/I Closet, Spacious Bright Bedrooms With Deep Closets, Big Windows. Laundry Room on Second Floor with Storage area. Jack & Jill washroom for Second and Third Bedrooms, with Extra washroom for Forth Bedroom. Modern Light Fixtures, Generously Sized Living/Dining Room With Family Room. Spacious Backyard With Storage Shed. Plenty Of Room For A Large Family &/Or Extra Rental Income. Mins to downtown Cambridge, parks, trails, and more, making it a true gem in Cambridge's crown jewel of communities. It provides ample outdoor space to complement its luxurious interior with vista's of the escarpment through the large window. Big Windows for Natural Sunlight. Freshly Painted Main Floor (2025) POT Lights Main floor and Basement, Modern Light Fixtures and Zebra Blinds throughout the property. For complete Convenience Two Sets of Sep Laundries Second Floor and Basement. Walkout to Patio with large Backyard. Very Quiet/Friendly Neighborhood, with Best Schools Around, Mins away to Hwy 401, Hwy 8, Kitchener /Waterloo Area Golf Course, Shopping Plaza, Public Transit and Many More....... (id:60626)
Century 21 People's Choice Realty Inc.
8 Ranchers Meadows
Okotoks, Alberta
Welcome to this beautifully designed 3,000+ sq ft home that blends luxury, comfort, and functionality. Boasting 4 spacious bedrooms and 4 full bathrooms, this residence is perfect for families and entertainers alike.Step inside to find vaulted ceilings that enhance the sense of space and light throughout the open-concept main living areas. The expansive great room flows seamlessly into the gourmet kitchen, complete with high-end finishes, ample cabinetry, and a large island perfect for gathering.The primary suite offers a private retreat with a spa-inspired ensuite and generous walk-in closet. Each additional bedroom is generously sized, with access to its own full bathroom—ideal for guests or multi-generational living. A private separate entrance offers huge potential for future basement development.Enjoy the convenience of a triple car garage, providing ample space for vehicles, storage, or even a workshop. The yard offers potential for a patio to extend your living space outdoors, offering the perfect backdrop for relaxing or entertaining.Located in a desirable neighbourhood with easy access to schools, parks, and amenities, this home is a rare find. Don’t miss your chance to own this exceptional property—schedule your private tour today! (id:60626)
Exp Realty
517 34a Street Nw
Calgary, Alberta
Here in the exclusive inner city community of Parkdale is this incredible custom-crafted home just waiting for you to make it your very own. This stunning brand new semi-detached two storey is fully-loaded & dressed to the nines, & features upgraded engineered hardwood & vinyl plank flooring, designer kitchen with JennAir appliances, exquisite quartz countertops throughout, a total of 5 bedrooms & 3.5 bathrooms plus legal basement suite with separate entrance. Offering over 2600sqft of stylish luxury living, you will love every inch of your new home, which boasts an amazing open concept main floor design with soaring 10ft ceilings & an expanse of windows, sun-lit dining room complemented by feature wall with accent lighting & formal living room with sleek contemporary fireplace & picture windows offering views of your backyard. The showpiece chef’s kitchen is a sensational space with its 2-toned cabinetry with soft-close drawers & doors, oversized centre island with farmhouse sink, built-in desk with bar fridge & full JennAir appliance package including gas stove/convection oven & fridge/freezer. Upstairs is where you’ll find 3 wonderful bedrooms & 2 full bathrooms, highlighted by the outstanding owners’ retreat with vaulted ceilings & large walk-in closet with built-ins, huge picture windows & spa-inspired ensuite with glistening heated tile floors & free-standing tub, quartz-topped double vanities & glass shower with full tile surround. Two additional bedrooms, another full bathroom with quartz counters & dedicated laundry room with built-in cabinets & sink complete the 2nd floor. The fully legal basement suite – with its own separate entrance & vinyl plank floors, is beautifully finished with a rec room & eat-in kitchen with Samsung stainless steel appliances, 2 bright bedrooms, full bathroom & laundry hook-ups. Additional features & extras include the main floor mudroom with built-in cabinets & lockers, built-in ceiling speakers on all 3 levels, upgraded lightin g, custom “hidden” white oak closet in the foyer, fenced backyard with aggregate patio & gas BBQ line, detached 2 car garage with 220V wiring & rough-ins for central air, central vacuum system, security & radon. A truly phenomenal home just steps to the Parkdale Community Centre & Gardens, walking distance to Bow River pathway system, only a few short blocks to the Foothills Medical Centre & schools, & only minutes to the University of Calgary & major retail centers (incl Market Mall, University District, Brentwood & North Hill), popular parks (incl Edworthy, Shouldice & Karl Baker Off-Leash), transit & downtown. (id:60626)
Royal LePage Benchmark
151 G Port Robinson Road
Pelham, Ontario
Rinaldi Homes welcomes you to the Fonthill Abbey. Ride in your private elevator to experience all 4 floors of these beautiful units. On the ground floor you will find a spacious foyer, a bedroom, 3pc bathroom & access to the attached 2 car garage. Travel up the stunning oak, open riser staircase to arrive at the second floor that offers 9' ceilings, a large living room with pot lighting & 77" fireplace, a dining room, a gourmet kitchen (with 2.5" thick quartz counters, pot lights, under cabinet lights, backsplash, fridge water line, gas & electric hookups for stove), a servery, walk in pantry and a 2pc bathroom. Full Fisher Paykel & Electrolux appliance package included. Off the kitchen you will find the incredible 20'4"x7'9" balcony above the garage (with frosted glass and masonry privacy features between units & a retractable awning). The third floor offers a serene primary bedroom suite with walk-in closet & luxury 5 pc ensuite bathroom (including quartz counters on vanity and a breathtaking glass & tile shower), laundry, 4pc bathroom and the 2nd bedroom. Remote controlled Hunter Douglas window coverings included. Finished basement offers luxury vinyl plank flooring and a spacious storage area. Exquisite engineered hardwood flooring & 12"x24" tiles adorn all above grade rooms (carpet on basement stairs). Smooth drywall ceilings in finished areas. Elevator maintenance included for 5 years. Smart home system with security features. Sod, interlock walkways & driveways (4 car parking at each unit between garage & driveway) and landscaping included. Only a short walk to downtown Fonthill, shopping, restaurants & the Steve Bauer Trail. Easy access to world class golf, vineyards, the QEW & 406. $280/month condo fee includes water and grounds maintenance. Forget being overwhelmed by potential upgrades, the luxury you've been dreaming about is standard at the Fonthill Abbey! 2.99% mortgage financing available for 2 year term. Contact sales representative for details (id:60626)
Royal LePage NRC Realty
1563 Kenmore Rd
Saanich, British Columbia
Introducing The Kenmore Classic: a charming 60s home in sought-after Gordon Head on an 8,750 sq ft lot. This family home blends original character with thoughtful updates. The ground level offers a rec room, office/bedroom, laundry, and a double garage with workshop space. Upstairs features a bright kitchen, separate dining, powder room, and both living and family rooms with access to a sunny south-facing deck. The top floor has a spacious primary with 3-piece ensuite, two more bedrooms, and an updated main bath with walk-in tub. Notable upgrades include: windows and sliding doors (2017), ensuite (2020), main bath (2021), concrete patio and railings (2023), new heat pump (2024), and garage roof (2025). Move in and enjoy, or personalize to your taste. Conveniently located to all levels of schools(including UVIC), transit, and the many amenities this great neighbourhood has to offer. (id:60626)
Coldwell Banker Oceanside Real Estate
3811 County Road 18 (Essex Blvd)
Amherstburg, Ontario
AMHERSTBURG Country living at its finest. This 26 acre property is just outside of all that Amherstburg has to offer! This 3 bdrm 2 bth home with detached garage and well treed lot is the perfect place to raise your family, close to Libro Center and just down the road from North Star High School and several big box stores along with a huge selection of restaurants, fast food, restaurants, and short drive or bike ride to the water. This property also has the potential to be a fantastic hobby Farm including over 20 acres of workable land presently planted in Soybeans but has room to build stables and fence In potential pasture, land for horses, cattle, or any other animals. Don't miss out on this fantastic opportunity to own such a very unique and beautiful Property close to all amenities. House currently has excellent Tenant paying $2000 per month plus utilities, and is willing to stay. (id:60626)
Bob Pedler Real Estate Limited
10 Crestridge Heights Road
Toronto, Ontario
Nestled In A Quiet, Child-Friendly Cul-De-Sac In Royal York Gardens, This Charming 4 Level Backsplit Offers A Perfect Blend Of Comfort And Space. Featuring 3 Spacious Bedrooms And 2 Bathrooms, This Home Boasts An Open-Concept Living And Dining Area, A Family-Sized Eat In Kitchen With A Welcoming Breakfast Area, And A Primary Bedroom With A Convenient Semi-Ensuite. The Lower Level Features A Spacious Family Room That Walks Out To A Private Backyard, Plus A Finished Basement With Above-Grade Windows For Extra Natural Light. Additional Highlights Include A Double-Car Garage And A Prime Location In The Father Serra School District. You're Also Just A Short Walk From Parks, Shopping And Convenient Transit Options-Just One Bus To The Subway-And Easy Access To UP Express, GO, Highways, And The Airport. This Delightful Property Is Ready To Welcome You Home! (id:60626)
RE/MAX Professionals Inc.
1602 Chilliwack Street
Oshawa, Ontario
Experience refined living at 1602 Chilliwack Street an exceptional four-bedroom (2+2), three-bathroom brick raised bungalow in the highly sought-after North Oshawa. Thoughtfully redesigned and renovated top-to-bottom with over $200,000 in premium upgrades, this home blends luxury, functionality, and multi-generational living like few others. Set on a quiet, family-friendly street in the desirable Midhaven community, it offers the perfect balance of comfort, security, and sophistication. Surrounded by well-kept homes and peaceful surroundings, it redefines what it means to live beautifully in one of Oshawas most established neighbourhoods. Step inside to soaring 13-foot ceilings, porcelain floors, and expansive rooms designed for effortless family living and sophisticated entertaining. The open-concept living and dining area impresses with a stylish half wall overlooking the living room below. The chef-inspired eat-in kitchen features quartz countertops, backsplash, built-in high-end stainless steel KitchenAid appliances, a large island with breakfast bar, and a walk-out to a deck for seamless indoor-outdoor living. The fully finished walk-out lower level offers a complete two-bedroom in-law suite with a private entrance, open living and dining area, gas fireplace, kitchen with quartz counters, laundry, and walk-out to a private patio perfect for family, guests, or rental income. Thoughtfully designed for wheelchair accessibility, this home includes an exterior ramp, lift from the garage, and an accessible bedroom and bathroom for comfort, safety, and independence. This is not just a bungalow its a statement in modern, multi-generational living. Homes of this caliber rarely come to market! Experience Results That Move You at 1602 Chilliwack Street, Oshawa! (id:60626)
Keller Williams Energy Real Estate
117 Wildberry Crescent
Vaughan, Ontario
This can be your beautifully updated dream home at 117 Wildberry Crescent in Vaughan's coveted Vellore Village blends modern luxury with exceptional neighbourhood convenience, offering a turnkey lifestyle just minutes from top attractions like Canada's Wonderland and Vaughan Mills Shopping Centre, plus nearby parks, ponds, trails, schools, and transit. Inside, the main floor shines with new engineered hardwood and tile flooring, LED pot lighting, and fresh paint throughout, all anchored by a stunning custom kitchen remodel featuring quartz countertops, matching backsplash, a breakfast island, and elegant gold fixtures. A striking custom oak staircase with black metal spindles leads to the second level, where the renovated 4-pc master ensuite pairs perfectly with a new ensuite storage unit. Comfort and style continue with custom zebra blinds throughout, including motorized blinds in the primary bedroom, new vinyl windows in key areas, and upgraded interior door handles. Both the powder room and closets-including a custom front closet and bedroom closet-have been thoughtfully redesigned, while the garage and backyard sliding door aluminum framing adds durability and efficiency. The neighbourhood enhances the home's appeal with its family-friendly streets, nearby playgrounds and walking trails surrounding Wildberry and Sunview ponds, and proximity to excellent schools and community amenities. Perfectly updated from top to bottom, this residence delivers style, comfort, and an unbeatable Vaughan location in one cohesive, move-in-ready package. (id:60626)
Sutton Group-Admiral Realty Inc.
42 The Cedars
St. Catharines, Ontario
Nestled at the quiet end of a cul-de-sac, 42 The Cedars offers an incredibly rare combination of privacy, nature, and beautifully reimagined living space. This one-of-a-kind back-split designed more like a raised bungalow sits on a stunning pie-shaped lot with a park-like backyard that feels like your own private oasis.The crown jewel of this property? Direct access from your backyard gate to the scenic Walkers Creek Trail, one of St. Catharines' most beloved walking paths. Whether you're strolling, jogging, or just enjoying the peaceful views, this location is truly something special.Inside, this home has been thoughtfully transformed over the past 15 years with no detail overlooked. The heart of the home is the bright and airy lower-level living space, which walks out to the breathtaking yard complete with decks, patios, armour stone gardens, and designer sheds nestled among mature trees. The modern custom kitchen features quartz countertops, a stylish beverage bar, and ample storage all perfectly situated adjacent to the dining area. Natural light floods the space, enhanced by designer lighting and a cozy fireplace that adds ambiance on cooler days.Upstairs, youll find three spacious bedrooms, including a generous primary suite with a walk-in closet and beautifully updated ensuite. The main entry level includes a fantastic flex space ideal as a den, recreation room, or guest suite. With its own bedroom and bathroom, this area is perfect for a B&B setup, in-law suite, or private space for an adult child.The unfinished basement level offers even more space for storage or a workshop, while the extra-long driveway and attached garage provide plenty of parking. This home isn't just a place to live it's a lifestyle. Surrounded by nature, yet close to all the amenities of North End St. Catharines, it's a truly rare offering. (id:60626)
Royal LePage NRC Realty
4926 Laurel Avenue
Sechelt, British Columbia
Bask in sweeping ocean views and spectacular sunsets from this southwest facing coastal home. Sunlight pours through expansive windows into the spacious and airy living spaces warmed by a gas furnace and fireplace. Step onto the wraparound deck, partially covered and enclosed, for year round relaxation and endless views. The lower level offers a licensed turnkey vacation rental with the option to include the furnishings and an established VRBO listing. Mature landscaping frames a fenced area, great for kids or pets, while a double carport and extra parking fit a boat or RV. Situated in sought after Davis Bay, renowned for its sandy beach, the culinary delights of summer markets, unbeatable sunsets and the boardwalk buzz, it is by far the place to live. (id:60626)
Royal LePage Sussex
Lot 7 Disputed Road
Lasalle, Ontario
Gorgeous to be built by premier builder Rauti Construction in Silverleaf Estates. Six executive size lots to choose from with depths up to 150 feet. Build your dream home from the ground up with full customization options available, and tailored to your unique vision and lifestyle. High-end finishes throughout, engineered hardwood, stone encounters, linear fireplace, and covered porches. Ranch home designs featuring three large bedrooms, 2 1/2 bathrooms, intricate ceiling details, oversized kitchens with walk-in pantries and much more. Contact listing agent to start building your dream home today. All photos from previous builder model homes. (id:60626)
Deerbrook Realty Inc.
4155 Manning Road
Tecumseh, Ontario
Great location minutes from the 401 and just a short drive to the city. This custom ranch boasts roughly 3000 SF of main floor living space. on a 175 x 327 ft lot. Solid well-built home includes 3 spacious bedrooms, 2 baths, office, Living and Dining room, 2nd kitchen, main floor laundry, with solid oak doors/trim throughout. Continue to a full lower level that offers added living space with a large Family Room, Bar/Rec room, full windows providing loads of natural light, wine cellar and more than ample storage, w/200 amp service. If that is not enough there is also a 2 car attached garage and 32 x 40ft workshop w/hydro, concrete floor and 2 high bay doors for larger equip/vehicles. Enjoy this private setting with no neighbours. (id:60626)
Manor Windsor Realty Ltd.
13 Calabria Drive
Caledon, Ontario
Welcome to this stunning 4-bedroom, 2.5-bath detached home nestled on a quiet crescent in the desirable Caledon Trails community. Offering approximately 2,045 sq. ft. of elegant living space, this beautifully designed home features a bright modern kitchen with quartz countertops, a cozy great room with a built-in electric fireplace, 9' ceilings on the main floor, and convenient laundry on the second floor. The spacious primary bedroom includes a luxurious 5-piece ensuite with double sinks. Located in a family-friendly neighborhood close to Hwy 410, parks, shopping, dining, and scenic trails, this home perfectly combines comfort, style, and convenience. (id:60626)
Homelife/miracle Realty Ltd
6681 Baker Road
Delta, British Columbia
Welcome to this beautiful family home in the heart of Sunshine Hills! This charming residence offers 1,947 sq ft of functional living space on a 4,000 sq ft lot, featuring 4 spacious bedrooms, 2 bathrooms and a sunroom in the backyard provides the perfect retreat for year-round enjoyment . Recent updates include a new roof, interior painting and a brand new lawn. Inside, the home retains its original condition, presenting a rare opportunity to bring your vision to life with renovations tailored to your style. The thoughtful layout balances open, shared spaces with private bedrooms, making it ideal for family living. Located within walking distance to Cougar Canyon Elementary and Seaquam Secondary (IB program), and close to shopping, parks, and transit. (id:60626)
Stonehaus Realty Corp.
35 Viscount Way
East Gwillimbury, Ontario
Welcome to this spacious and elegant 2-storey home in a family friendly neighbourhood in the heart of Mount Albert. Over 2100 sq feet of thoughtfully designed and meticulously maintained space, this home offers the perfect combination of style, comfort, and functionality ideal for families and those who love to entertain. Step inside to a bright and inviting main floor featuring hardwood floors throughout and a well-designed layout that balances open-concept living with traditional charm. The renovated kitchen boasts modern cabinetry, quartz countertops, stainless steel appliances and opens seamlessly to the spacious family room featuring a gas fireplace creating a warm and welcoming space perfect for everyday living and casual entertaining. For more formal occasions, enjoy the separate combined living/dining rms, both enhanced with crown moulding and large windows that fill the space with natural light. A powder room, laundry room and direct garage access complete the main level. Upstairs, discover three spacious bedrooms, including a large primary with walk-in closet and ensuite bath. Two additional bedrooms to share a bright 4-pc main bath, offering ample space for family or guests. An added bonus on this level is a nook area ideal as a reading corner, study space or hangout, great for today's lifestyle needs. The fully finished basement provides a large area that can be used as a rec room, home office or gym, and includes a separate bedroom and renovated 4-pc bathroom with Heated Floors for added convenience. Enjoy outdoor living in your private, fenced backyard complete with a wood deck and custom built BBQ shed, perfect for barbecues, gardening, or relaxing with family and friends. Close to schools, parks, trails, and local amenities. Some additional updates include; Windows On Main/2nd Floor and Sliding Glass Door 2023, Basement Windows 2022, Furnace/AC 2022, Eavestrough, Garage Doors With Openers, Top-Up Insulation, Insulate Attic Hatch, Added Vents 2022. (id:60626)
Exp Realty
607 Rossellini Drive
Mississauga, Ontario
Welcome, first-time home buyers and investors, to this fully upgraded is 4 bedroom Cloudburst plus 1 and separate entrance available, 4 bathrooms semi-detached home, thoughtfully designed in the style of a raised bungalow and situated in one of Mississauga's most sought-after and high-demand neighbor hoods. This residence boasts a bright, open-concept main floor featuring soaring 9-foot ceilings, elegant hardwood flooring, and upgraded light fixtures throughout. The spacious great room is bathed in natural light and overlooks a private, meticulously landscaped backyard perfect for relaxation and entertaining. The stylish kitchen is equipped with stainless steel appliances, a breakfast area, and convenient walk-out access to the outdoor space. Main floor has the generous primary bedroom offers a walk-in closet and an upgraded 3-piece ensuite, complemented by three additional well-appointed bedrooms and a second full bathroom, ensuring ample space and comfort for the entire family. The basement was fully renovated just last month, featuring brand-new flooring, a full 4-piece bathroom, and rough-ins for both a separate kitchen and laundry area requiring only cabinetry and appliances to create a complete, self-contained living space. This makes it perfect for in-law accommodations or generating potential rental income (retrofit status not guaranteed).Ideally located within close proximity to top-rated schools, Sheridan College, Heartland Town Centre, parks, places of worship, and major highways including the 401, 403, and 407, this home combines exceptional style, generous living space, and an unbeatable location with long-term value. Whether you are seeking a family-friendly neighborhood to call home or a promising investment opportunity, this property truly checks all the boxes. Don't miss your chance to see it for yourself! (id:60626)
Royal LePage Flower City Realty

