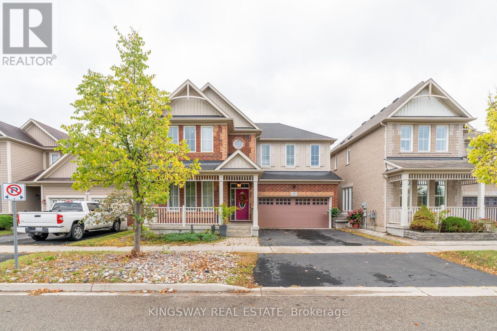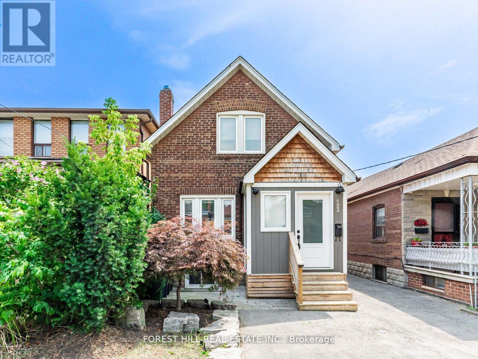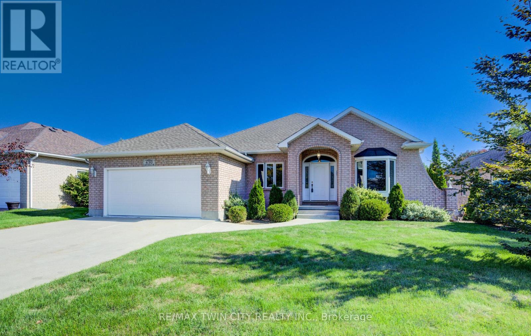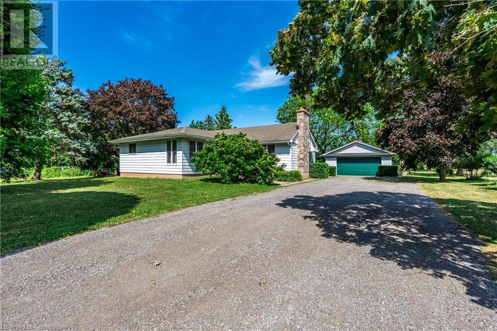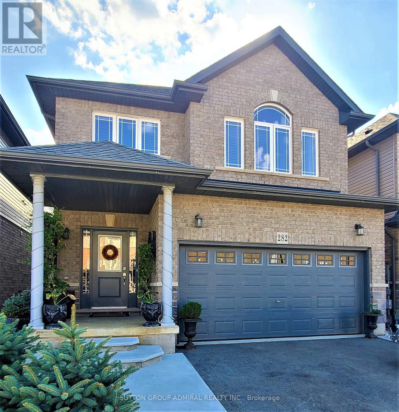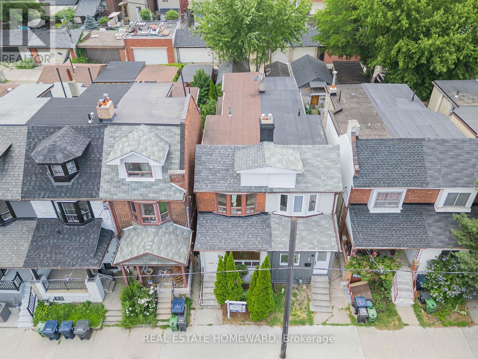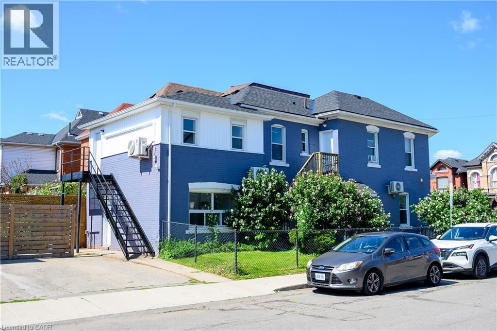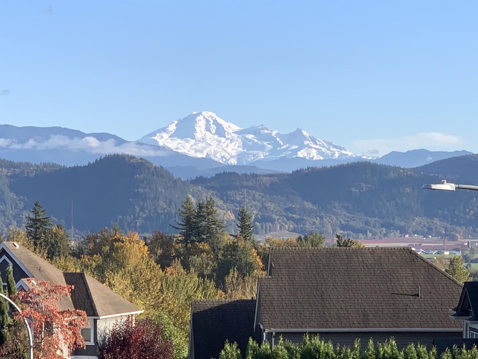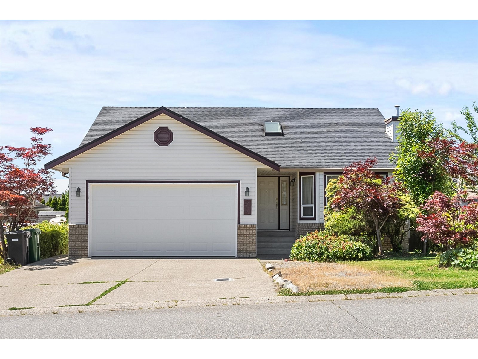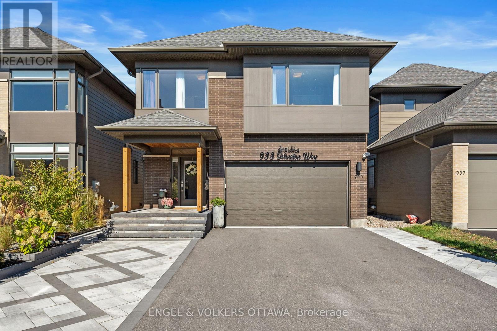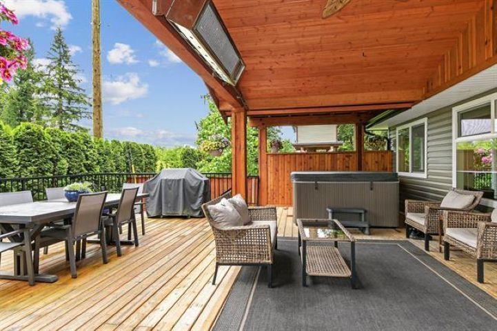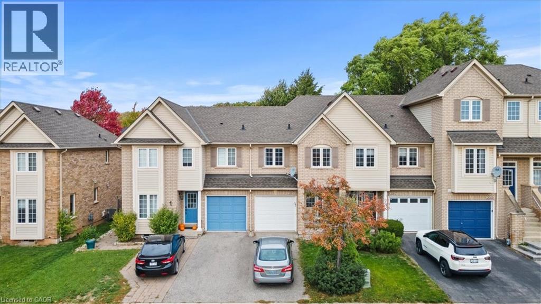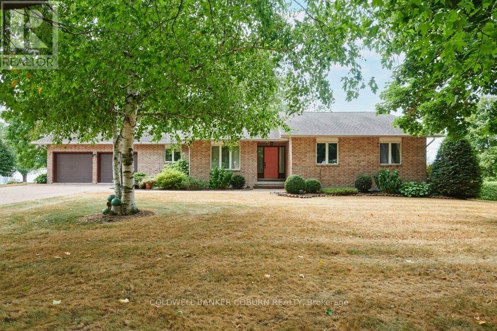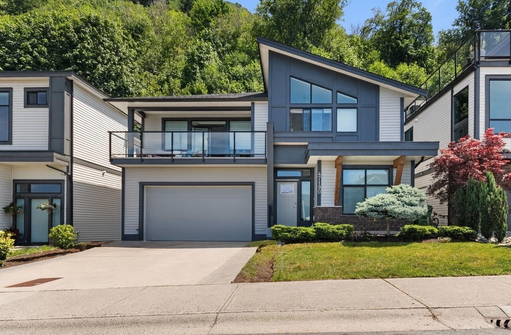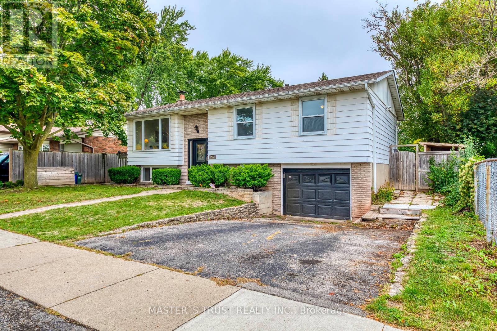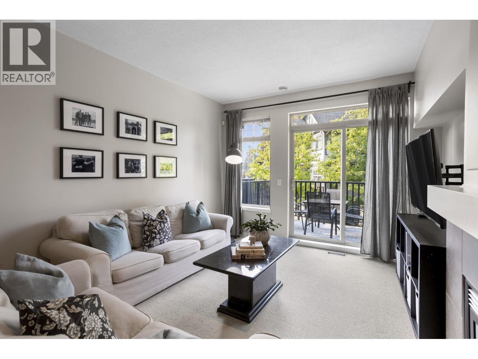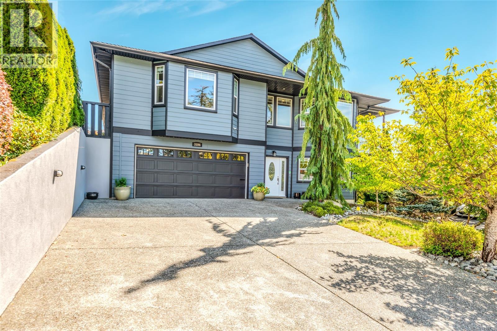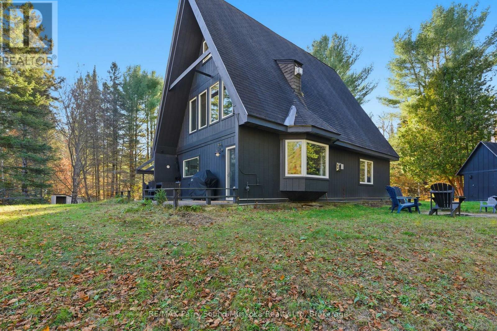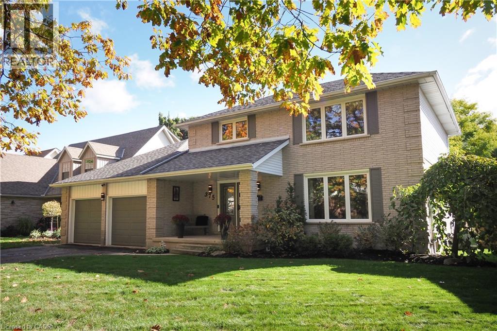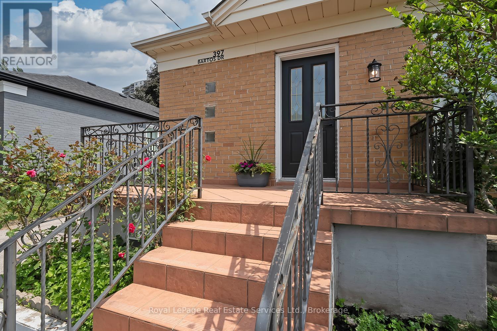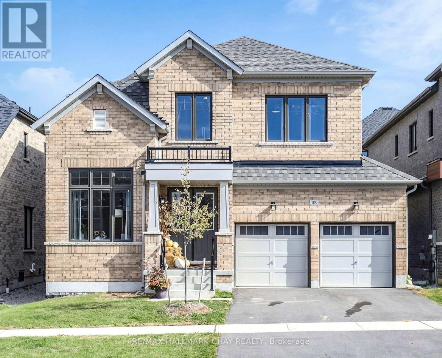75 Chase Crescent
Cambridge, Ontario
Simply Stunning!! Large Mattamy's 'Riverside' Model 2460* Sq. Ft Located In The Sought After Community Of Millpond Surrounded By All Large Homes. On a Premium Look Out Lot Backing onto Greenspace. Couple of Doors down from the Park .Features An Inviting Front Porch. Meticulously Kept Spectacular Bright & Open Concept Layout With Large Principal Rooms. RARE 9' HIGH CEILINGS ON BOTH MAIN & 2ND FLOOR WITH TALLER 8' HIGH DOORS. Gleaming Hardwood Flooring In The Lr,Dr. Gorgeous Large E/I Kitchen/Centre Island,Chef's Desk.Upgraded Hard Wood Stair Case With Wrought Iron Spindles. 4 Large Bedrooms 3 With W/I Closets, Master With His & Hers Closets Huge Ensuite With Upg. 6' Soaker Tub & Glass Enclosed Shower. Upg. Thicker Broadloom. Convenient 2nd Floor Laundry Room With Upgraded Vanity & Tub. walk out from dinette to a huge deck with stairs overlooking the Gorgeous Views of the Greenspace. Fully Fenced Backyard With Concrete Patio & a Super Large Shed. Includes CVAC R/I, CAC, Water softener & Gdo. Partially Finished Look Out Basement with a Huge Recreation Room With Pot Lights Galore & Super Large 5th Bedroom. (id:60626)
Kingsway Real Estate
123 Bowie Avenue
Toronto, Ontario
Tastefully Renovated 2+1 Bedroom, Detached Home Situated On A Quiet Street Just Steps To All Eglinton West Has To Offer! Modern Finishes Throughout With A Walkout To The Deck and Sunfilled, South Facing Backyard. Detached Garage Can Be Used As A Workshop Or As Large Extra Storage Space. Finished Basement Has Separate Entrance For Potential Walkout or Income Use. Easy Access To Public Transit, Restaurants, Shops and More! (id:60626)
Forest Hill Real Estate Inc.
430 Caryndale Drive
Kitchener, Ontario
1/3 OF AN ACRE IN THE CITY. WELL KEPT CUSTOM BUILT BUNGALOW WITH A WALKOUT BASEMENT. A RARE OPPORTUNITY ON A DESIRABLE STREET. Welcome to this 3-bedroom, 3-bathroom bungalow offering over 3,000 sq. ft. of finished living space. This home features a spacious layout designed for comfort and functionality. The large, welcoming foyer leads into the bright kitchen with luxury vinyl flooring, ample built in cabinetry, and convenient access to the garage. The adjoining living and dining areas are filled with natural light from large windows overlooking the backyard. The dining area also provides a walkout to the upper deck perfect for entertaining or relaxing outdoors with family and friends. The main-level primary bedroom offers three large windows, a generous walk-in closet, and a luxurious 4-piece ensuite complete with a soaker tub, under-sink storage, and a glass stand-up shower. The fully finished walkout basement expands your living space with a cozy gas fireplace, a spacious third bedroom, a tucked-away office with double doors, a laundry area, and abundant storage space. Enjoy the beautifully landscaped backyard with a newly built deck, ideal for gatherings. Major updates include a new roof (2019) and furnace and A/C (2022). Conveniently located near Highway 401, shopping, parks, golf, and more this family home truly is a must see! (id:60626)
RE/MAX Twin City Realty Inc.
39 Osler Street
Ottawa, Ontario
Welcome to the Mapleton a detached 4-bedroom, 3.5-bathroom home. Enjoy an open-concept den just off the foyer, a sunken mudroom off the garage, and a separate dining room connected by a pantry to the oversized kitchen. The second floor features a large family room with tall windows, a generous primary bedroom, and second-floor laundry. Finished basement rec room. Brookline is the perfect pairing of peace of mind and progress. Offering a wealth of parks and pathways in a new, modern community neighbouring one of Canada's most progressive economic epicenters. The property's prime location provides easy access to schools, parks, shopping centers, and major transportation routes. Don't miss this opportunity to own a modern masterpiece in a desirable neighbourhood. December 18th 2025 occupancy. (id:60626)
Royal LePage Team Realty
3460 Garner Road
Niagara Falls, Ontario
Discover a rare opportunity to own a beautifully renovated bungalow on an extraordinary lot offering the best of both worlds — peaceful country-like living and easy access to city amenities. Set on a massive 105.93 x 863 ft lot, this 1,584 sq ft home is perfect for families seeking space to grow, play, and unwind, while also offering exciting potential for investors and developers with severance or future development in mind. The rear half of the lot is zoned agricultural, opening doors for hobby farming, outbuildings, or the option to sell separately. Step inside and feel right at home in the bright, modern interior. Fully renovated in 2019, this home features a stylish open-concept kitchen with stainless steel appliances, updated countertops, and views of the expansive backyard. With four spacious bedrooms and two full bathrooms — including a spa-like 5-piece bath with double vanity and soaker tub — there's room for everyone to enjoy. Outside, the possibilities are endless. The oversized 21x28 insulated double garage offers room for vehicles, tools, or toys and includes a separate electrical panel and auto garage door openers. A bonus 16x14 workshop with a side entrance and roll-up door is perfect for hobbies, home business storage, or creative space. The over 1,500 sq ft basement with 7.5 ft ceilings is unfinished and ready for your vision — rec room, home gym, extra bedrooms, or multi-generational living. Whether you're a growing family looking for land and lifestyle, or a visionary eyeing future potential, this property is a rare gem. All within minutes of schools, shopping, and highway access. A true must-see! (id:60626)
RE/MAX Escarpment Golfi Realty Inc.
282 Dalgleish Trail
Hamilton, Ontario
Welcome to this exquisite 4 bedroom family home with 9 foot ceilings on the main floor, featuring a beautiful brick exterior and a double garage. This residence offers a perfect blend of modern comforts and stylish design, ideal for contemporary living. Enjoy the convenience of a second floor laundry room, making household chores a breeze. The open concept kitchen features stainless steel appliances, granite countertops, and a spacious layout, perfect for cooking and entertaining. Finished basement with a shared entrance via the garage, includes its own kitchen and laundry, providing a versatile space for an in-law suite or potential rental income. Situated in a new, rapidly developing neighborhood, this home is perfect for families. Convenient access to highways, shopping centers, and amenities, ensuring all your needs are within easy reach. (id:60626)
Sutton Group-Admiral Realty Inc.
1188 Ossington Avenue
Toronto, Ontario
Excellent opportunity for a spacious 4+1 bedroom, 3 bathroom home with a bonus upper level kitchen area (could be a 5th bedroom) + Detached Garage and Carport with **2-car parking** Total. Freshly painted & clean throughout with a finished basement, separate side + back walk-out from the main floor, updated upper-level kitchen area with quartz countertop and undermount sink + main floor eat-in kitchen w/ stainless steel appliances. **Overall great opportunity for a future homeowner and/or as Investment**! Located close to all kinds of shops, cafe's, restaurants, public transit, grocery stores, schools, parks & more! (id:60626)
Real Estate Homeward
262 Robert Street
Hamilton, Ontario
Welcome to 262 Robert Street! This meticulously updated, LEGAL 4-unit building offers 4 beautifully finished 1BR apartments, making it an excellent and rare investment opportunity. Located one block from the General Hospital and conveniently located downtown, it provides easy access to nearby amenities, shops, and restaurants. With a solid 6.41% cap rate, this property is further enhanced by recent major capital improvements, including a new roof (2024) and furnace (2024), as well as all new windows and doors (2021) and AC units (2021). Live in one unit while the other three cover your mortgage and expenses. Don’t miss this chance to own a well-maintained, income-generating property in a prime location! (id:60626)
Right At Home Realty
33617 12 Avenue
Mission, British Columbia
College Heights Stunner! This lovely 2,960 sq ft home boasts sweeping view of Mt Baker and Fraser Valley from front sundeck plus bonus greenbelt in back! Main floor enjoys spacious entertaining area featuring maple kitchen, large family room, living room, dining room, 3 bedrooms, 2 bathrooms. The primary bedroom has jetted tub and shower in ensuite plus wake up to Mt Baker view through your huge picture window! Basement benefits from 2 bedrooms, den, bathroom and rec room, (easy to suite) big driveway with RV parking beside the house, double garage, fenced backyard, superb location call today! (id:60626)
Homelife Advantage Realty Ltd.
2818 Crossley Drive
Abbotsford, British Columbia
Welcome to Crossley Drive in West Abbotsford! 6620 square foot lot situated on corner with side access to backyard making for additional parking for your RV/boat or tenant. Enjoy rancher living with fully finished legal basement suite. Above offers kitchen, dining, living and two bedrooms plus rec room below for upstairs use. Suite has private entrance into kitchen, living room, full laundry room plus one or two bedrooms. Some features include new garage door, gas fireplace and large covered balcony overlooking private backyard and Western exposure. Quiet location yet within proximity to most amenities including a short drive to Highstreet Mall, Highway 1, schools, recreation and much more. Book your viewing! (id:60626)
Homelife Advantage Realty Ltd.
933 Islington Way
Ottawa, Ontario
933 Islington Way offers sophisticated modern living with more than $100k in upgrades and is located in a quiet enclave of Findlay Creek. Designed with elegance and functionality in mind, this beautifully maintained home features stylish finishes and a thoughtful layout across three levels. Through glass entry doors, the main floor welcomes you with a bright foyer showcasing large-format tile flooring and a bold accent wall. Immediately you'll notice the extended, 8 ft tall doors throughout this level as you reach the private den with frosted double doors. The open-concept living area is anchored by a marble-surround fireplace and expansive windows, creating an airy space to enjoy the integrated sound system that runs throughout the home. The gourmet kitchen (2021) impresses with ceiling-height cabinetry, quartz countertops, a large island, and gold hardware, while the adjoining dining area opens directly to the backyard for easy indoor-outdoor living. A custom mudroom (2025) off the garage, complete with built-in cabinetry and a bench, adds everyday convenience - especially for families. Upstairs, the primary suite has a tray ceiling, statement lighting, a walk-in closet, and an ensuite with a double vanity, soaker tub, and glass shower. Three additional bedrooms are spacious and bright, complemented by a five-piece bathroom and a stylish laundry room with built-ins and a utility sink. The fully finished lower level expands the living space with a generous recreation room, a 3-piece bathroom and a bright additional bedroom. Outside, the backyard is an elegant extension of the home, featuring a large interlock patio (2024) with raised stone steps and refined landscaping. Located in a peaceful yet well-connected neighbourhood, this property offers quick access to shops, restaurants, parks, and recreational amenities. Families will appreciate proximity to schools such as Blossom Park Public School, St. Francis Xavier Catholic High School, and Gloucester High School. (id:60626)
Engel & Volkers Ottawa
5183 Sherkston Road
Port Colborne, Ontario
6.45 ACRES LOT !! NONE FOR CONSERVATION! Just minutes to HWY 3, Sherkston Shores Resort, Crystal Beach, and the shores of Lake Erie. This location offers the best of both worlds tranquil nature and urban convenience. Nestled on 6.45 acres of serene landscape, just minutes from Niagara Falls, Welland, Fort Erie, and Port Colborne, this stunning raised bungalow combines peaceful rural living with easy access to urban amenities. Whether you're looking for a family retreat, an investment opportunity, or a bit of both this home checks all the boxes! Key Features: 3 Spacious Bedrooms & 3 Full Bathrooms. A well-thought-out layout perfect for comfortable family living. Bright & Airy Living SpacesSun-filled interiors create a warm and welcoming atmosphere throughout the home. Fully Finished Basement with 2nd Kitchen. Ideal for extended family, guests, or rental income potential. Luxury Master Suite. Relax and unwind in your private ensuite, featuring a soaker tub and separate shower. Heated Double Car Garage + Extra-Long DrivewayStay warm in winter and enjoy ample parking for guests and toys alike. Private Outdoor Oasis Lounge by the above-ground pool, explore your own wooded backyard, or simply enjoy the peace and quiet of country living. Whether you are raising a family, retiring to nature, or seeking a lucrative investment property, this home offers a unique opportunity to enjoy the beauty and lifestyle of Niagara's countryside. Don't miss your chance schedule your private showing today! (id:60626)
Homes Homes Realty Inc.
10 3461 Princeton Avenue
Coquitlam, British Columbia
Welcome to Bridlewood-a sought-after Polygon-built community in Burke Mountain! This south-facing townhome beside two greenbelts offers 3 bedrooms, 2.5 baths, and open-concept living with 9-ft ceilings. Enjoy a modern kitchen with quartz counters and KitchenAid appliances, plus a bright living area leading to a private fenced backyard. Spacious primary with his & hers closets and spa-like ensuite. Tandem garage with extra storage. Steps to Smiling Creek Elementary, Westwood Montessori, and scenic hiking trails! (id:60626)
Oakwyn Realty Ltd.
9633 Hess Road
Mission, British Columbia
WOW! Welcome to Soaring Eagle Estate, a truly unique retreat nestled on a quarter-acre surrounded by towering evergreens and fresh mountain air. The main home is nicely updated and includes 2 bdrms, 2 baths, RV and truck parking, a HUGE heated garage, a 23 x 23 workshop, and a 10 x 20 storage shed. Recent upgrades such as a new roof, windows, siding, and air-conditioning bring modern comfort to this country retreat! Step outside to enjoy a covered patio great for summer BBQ's plus natural gas connection! Go Country! Call today! (id:60626)
Homelife Advantage Realty Ltd.
2069 Glenhampton Road
Oakville, Ontario
Welcome to your next chapter in one of Oakville’s most sought-after, family-friendly neighbourhoods! This spacious freehold townhome combines modern comfort with an unbeatable location—perfect for families, professionals, or anyone looking to enjoy the best of Oakville living. Step inside to an inviting open-concept main floor, where the kitchen seamlessly connects to the dining and living areas. Whether you're hosting friends or enjoying quiet family nights, this flexible space adapts beautifully to your lifestyle. A walkout from the living room opens to your private, fully fenced backyard—perfect for summer BBQs, gardening, or simply relaxing in your own outdoor oasis. Upstairs, you'll find three generously sized bedrooms. The massive primary suite is a true retreat, featuring a walk-in closet and a spa-inspired 5-piece ensuite—perfect for unwinding at the end of the day. A second full 4-piece bathroom completes this level, ideal for family or guests. The fully finished basement provides even more living space—ideal for a teen hangout, cozy movie nights, a dedicated home office, or your personal gym. Plus, enjoy the convenience of inside access to the garage, complete with a brand-new garage door. With exceptional space, functionality, and location, this home truly has it all. Top-rated schools, beautiful parks, shopping, and Oakville Trafalgar Hospital are just minutes away—offering the perfect blend of community and convenience. (id:60626)
Real Broker Ontario Ltd.
11152 Grisdale Drive
South Dundas, Ontario
Unparalleled St. Lawrence River Views - 11152 Grisdale Drive, Iroquois is an all-Brick Waterfront BungalowDiscover one of the regions most spectacular views of the St. Lawrence River stretching upriver to the Iroquois Locks and downriver for miles. This solid three-bedroom all-brick bungalow is perfectly positioned to take full advantage of its setting, with four patio doors framing unobstructed river views and creating seamless indoor-outdoor living. Enjoy morning coffee or evening sunsets from the full-length deck, accessible from the kitchen, living room, and primary bedroom. The walk-out basement with its own patio brings you just steps from the waters edge, where Great Lakes ships pass directly in front a rare and captivating feature along with smaller pleasure craft and abundant wildlife. Inside, the open-concept living and dining room is anchored by a striking floor-to-ceiling fieldstone fireplace, perfect for entertaining. The spacious kitchen with eating area flows naturally into the main living spaces, while extensive hardwood flooring (installed in 2009) adds warmth and elegance throughout. Modern comforts include two energy-efficient heat pumps for heating and cooling, installed after an energy audit to keep utilities low (approx. $300/month). Additional updates include roof shingles replaced in 2012, a septic tank riser and filter added in 2017, and a private irrigation system drawing directly from the river. Set on a double-wide lot with licensed use of additional shoreline land, the property offers extended depth of usable space leading right to the rivers edge. The quiet dead-end road ensures privacy in a peaceful rural setting, while shops and services in nearby towns are only minutes away. Conveniently located just 60 minutes from Ottawa or Kingston and 90 minutes from Montreal, this home blends natural beauty, comfort, and efficiency in a truly unmatched riverfront location. (id:60626)
Coldwell Banker Coburn Realty
47190 Sylvan Drive, Promontory
Chilliwack, British Columbia
This beautiful 6 bedroom, 3 bathroom home is located in Promontory, Chilliwack. Upstairs offers 3 bedrooms and 2 bathrooms, along with a bright, all-white kitchen featuring quartz countertops, stainless steel appliances, and a large island. The spacious great room includes a cozy natural gas fireplace. Enjoy your morning coffee on the large covered front deck while taking in stunning views of the Fraser Valley and surrounding mountains. Out back, there's a private yard perfect for kids to play. The basement includes a spare bedroom and extra storage for upstairs use, plus a fully finished 2-bedroom suite with separate entry/laundry and fresh paint"-ideal as a mortgage helper or in-law space. Don't miss this fantastic home! Quick possession possible!! * PREC - Personal Real Estate Corporation (id:60626)
Century 21 Creekside Realty (Luckakuck)
247 Kenwood Avenue
Burlington, Ontario
Walking Distance To Lake! Parks! and Elementary School! Clear front view!!Liv Rm&Din Room With W/O To Deck. Eat-In Kit Features Wainscoting, Pot Lights, S/S Appliances. All 3 Beds W/Hrdwd&Main. 4Pc Washroom. Finished Lwer Lvl Fam Rm W/Gas Fireplace, Laminate Flrs&Pot Lights. Lower Lvl Incl Bed&Access To Insulated Garage&2Pc.Fenced Yard W/Two Entrance Gates&Patio&Shed. Newer Furnace/AC. (id:60626)
Master's Trust Realty Inc.
5 55 Hawthorn Drive
Port Moody, British Columbia
Located in the sought-after Heritage Woods community, this 3-bedroom, 2.5-bath townhome at Cobalt Sky offers 1,480 sq. ft. of stylish living. The open-concept main floor features a cozy gas fireplace, a sleek kitchen with ample storage, and direct access to a private patio and fenced yard-ideal for children, pets, or entertaining. Upstairs, the primary suite boasts a walk-through closet and a spa-inspired ensuite, while two additional bedrooms and a full bath complete the level. Additional highlights include forced air heating and a tandem garage with a driveway, providing parking for three vehicles plus extra storage. This is a solid investment, surrounded by multimillion-dollar homes in an unbeatable neighbourhood that offers both nature and convenience. Walk to Aspenwood Elementary, Eagle Mountain Middle, and Heritage Woods Secondary, with quick access to Newport Village, Suter Brook, and Brewers Row. Call today to book your private showing! (id:60626)
Royal LePage Elite West
3596 Huff Dr
Port Alberni, British Columbia
Welcome to Sahara Heights, where quiet comfort meets mountain vistas and stunning sunsets. This property offers over 4,000 sqft of meticulously maintained living spaces to gather, unwind, and enjoy life from every angle. Step onto the expansive wraparound covered deck, and the landscape invites you to slow down and take it all in. The heart of the home is light-filled and welcoming, with airy vaulted ceilings and an expansive open-concept living and dining area. It’s a natural gathering place for everything from big family dinners to relaxed evenings with friends. It’s all anchored by a gourmet chef’s kitchen: a true creative hub. Large island, gas range, walk-in pantry, and loads of cabinetry. Step straight outside for morning coffee or sunset dinners on the deck, where the view is equally stunning from dawn until dusk. And when you need a little privacy? There are multiple distinct spaces to spread out. On the main level, everyday routines feel like upgrades. The primary and secondary bedrooms include ensuites with heated floors and Luxe bidets, and a walk-in-shower in the primary. A spacious den and a dedicated laundry room round out the main level’s thoughtful layout. Downstairs, a separate entrance opens to a versatile lower level with in-law suite potential. You’ll find a large living area, rec room, two more bedrooms, a full bathroom (with Luxe bidet and heated floors), plus a cold room/wine cellar. Both floors feature level outdoor access - a thoughtful touch that makes indoor-outdoor living easy, no matter where you are in the home. Outside, the professionally landscaped yard with cedar hedges and mature trees offers privacy and calm. The fully fenced backyard is ideal for relaxing, playing, or entertaining. There’s also an attached double garage, covered carport for your RV or boat, and laneway access. All just minutes from schools, shopping, recreation, trails, the multiplex, and arena. Reach out any time to arrange a private viewing. (id:60626)
Royal LePage Pacific Rim Realty - The Fenton Group
39 Groeger Road
Huntsville, Ontario
Stunning 'A' Frame waterfront,4-season cottage/year-round home in Huntsville/Muskoka.Great privacy from neighbours,level lot w/ few steps leading down to the waterfront & sand entry.Swim, kayak/canoe/paddleboard Big East River from your backyard & explore this long,beautiful river system w/sand beaches to build sand castles,& play volleyball.Little East river & fishing for speckled trout in its culverts along Hwy 11.4-bedroom,2-bathroom,tastefully decorated & in excellent condition.2023,main floor renovation was done w/ fully re-insulated & replaced main floor flooring,including engineered hardwood & electrically heated underfloor heated ceramic tiles.a fully updated 200 Amp breaker panel.New electric baseboards & electric underfloor heating.2024-New insulation in the main floor walls.New shower & new toilet.2023-2024 New kitchen cupboards,countertop,sink & faucet.New pressure tank for well pump in.Spacious kitchen,open-concept dining/sitting area w/ walkout to deck,main floor bedroom & bathroom.Second floor living room,bedroom,bathroom & large windows bringing in plenty of natural light.Step out onto the terrace from your 2nd-floor bedroom.3rd floor/loft 2 bedrooms.Plenty of area to sleep a large family & entertain friends.Septic Use Permit for 4 bedrooms.Drilled well,2x propane fireplaces.10-minute drive to Downtown Huntsville for amenities/shopping.Close to ski hills.5 minute trip to Arrowhead Provincial Park w/great cross country skiing & outdoor, tiki torch & campfire lit,forest trail ice skating.40 min.drive to Santa's Village especially for birthday parties.25 minute drive to Bracebridge Outdoors Activity Centre trails system which gives days & days of outdoor fun.30 minute drive to Hidden Valley downhill ski resort.Multiple golf courses all around the area.High-speed internet, for remote work.Furniture included to help you escape the busy city life soon & start enjoying your new destination getaway/home soon.Click on the media arrow for video & tour. (id:60626)
RE/MAX Parry Sound Muskoka Realty Ltd
375 Crimson Drive
Waterloo, Ontario
Welcome to 375 Crimson Drive — a beautifully updated four-bedroom, 2.5-bath home in one of Waterloo’s most cherished neighbourhoods. The bright layout is designed for comfortable living and easy entertaining. The remodelled kitchen (2016) features timeless cabinetry, porcelain flooring, and quality appliances. The living and dining rooms showcase new hardwood (2024), while the family room centers around a new gas fireplace (2024). A refreshed powder room (2016) adds modern style. Upstairs, four generous bedrooms and updated bathrooms provide restful retreats. The finished basement extends living space with an electric fireplace and updated electrical. Outdoor living includes two cedar decks (2016 & 2022), a beautifully landscaped yard, and a new shed (2025). Major updates: roof (2014), windows/doors (2016, with noted exceptions), high-efficiency furnace (2019), and R60 attic insulation. Central Vac.Over $140,000 in improvements and annual energy costs of just $1,350 — truly, Mrs. Clean lives here! (id:60626)
RE/MAX Solid Gold Realty (Ii) Ltd.
397 Bartos Drive
Oakville, Ontario
Opportunity Knocks! Renovated Detached in the Heart of Trendy KERR VILLAGE!!! Perfect for Investors, First Time Homebuyers, Down-sizers & Commuters recently updated in Walking Distance to Kerr Village, Downtown Oakville, the Lake & Oakville GO Station. Located on a mature, quiet Street this 3+2 Bed, 2 Bath Det. home w 2 Kitchens & Sep. Entrance to the basement has a Detached Garage & Private 44' x 138.25' lot backing onto the back field of the school. The main floor boasts Sep. Living & Dining Rms, Updated White Kitchen w Newer Stainless Steel Appliances (June '25), Three Good Sized Bedrooms, One w Walkout to back deck, 4 pc updated main bath. The lower level offers a sep. eat-in kitchen w Newer Stainless Steel Appliances (June'25), Sep. Sitting Area, Large Family Rm. or another Bedroom, 4th Bedroom & 4pc Updated Bath. The light fixtures, Trim, Hardware, Laminate Floors & Appliances are just some of the recent upgrades. The Private Backyard is Fully Fenced w Large Deck & backs onto the school field. Great space for Entertaining. Rare Double wide driveway for the area & parking for 5 cars. Don't miss this Amazing Opportunity to own a Detached Home in a Prime Location! (id:60626)
Royal LePage Real Estate Services Ltd.
109 Bearberry Road
Springwater, Ontario
Welcome to this stunning 5-bedroom, 3.5-bathroom home located in the highly sought-after Midhurst Valley Community-where modern luxury meets family-friendly comfort. This beautifully designed residence offers exceptional living space and thoughtful features throughout. The main floor showcases a bright and inviting layout with beautiful, seamless wood flooring, complete with a spacious office/den perfect for working from home, and an additional sitting room ideal for reading or relaxing. The gourmet eat-in kitchen is a true showpiece, featuring stone countertops, undermount lighting, stainless steel appliances, a large island with breakfast bar, and a convenient butler's pantry with an additional sink & storage-a dream for both everyday living and entertaining. The adjoining living room offers a warm ambiance with its elegant electric fireplace, while the separate dining room provides the perfect setting for family dinners and special occasions. Upstairs, the primary suite is a peaceful retreat with a spa-inspired 5-piece ensuite complete with a soaker tub, glass shower, and dual sinks. Four additional bedrooms are well-appointed and connected by two Jack and Jill bathrooms, offering comfort and convenience for the whole family. The home also features an unfinished basement w/rough-in and cold room, ready to be customized to suit your needs, and a 3-car tandem garage providing ample storage and parking, along with two additional exterior parking spaces. Set in a scenic neighborhood surrounded by nature, you'll enjoy close proximity to a community pond, Vespra Hills Golf Club, Snow Valley Ski Resort, local parks, and walking trails, making it the perfect location for an active family lifestyle. Experience refined living in one of Simcoe County's most desirable communities. (id:60626)
RE/MAX Hallmark Chay Realty

