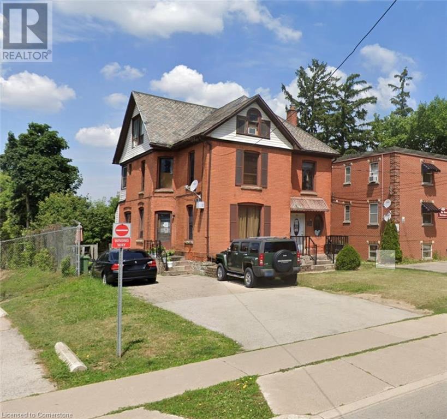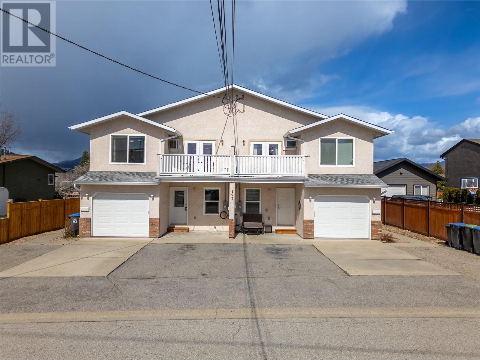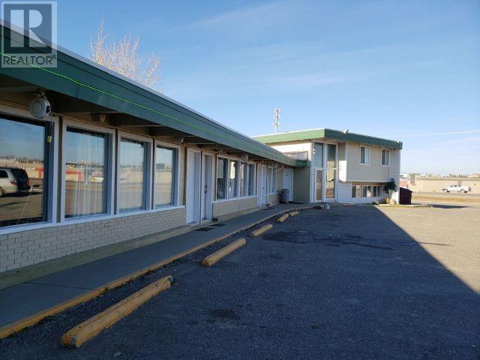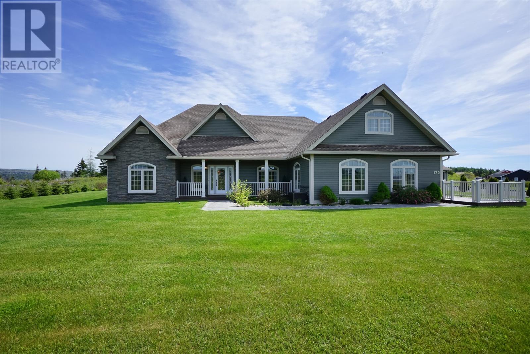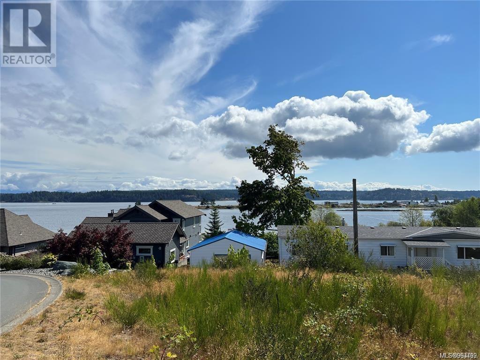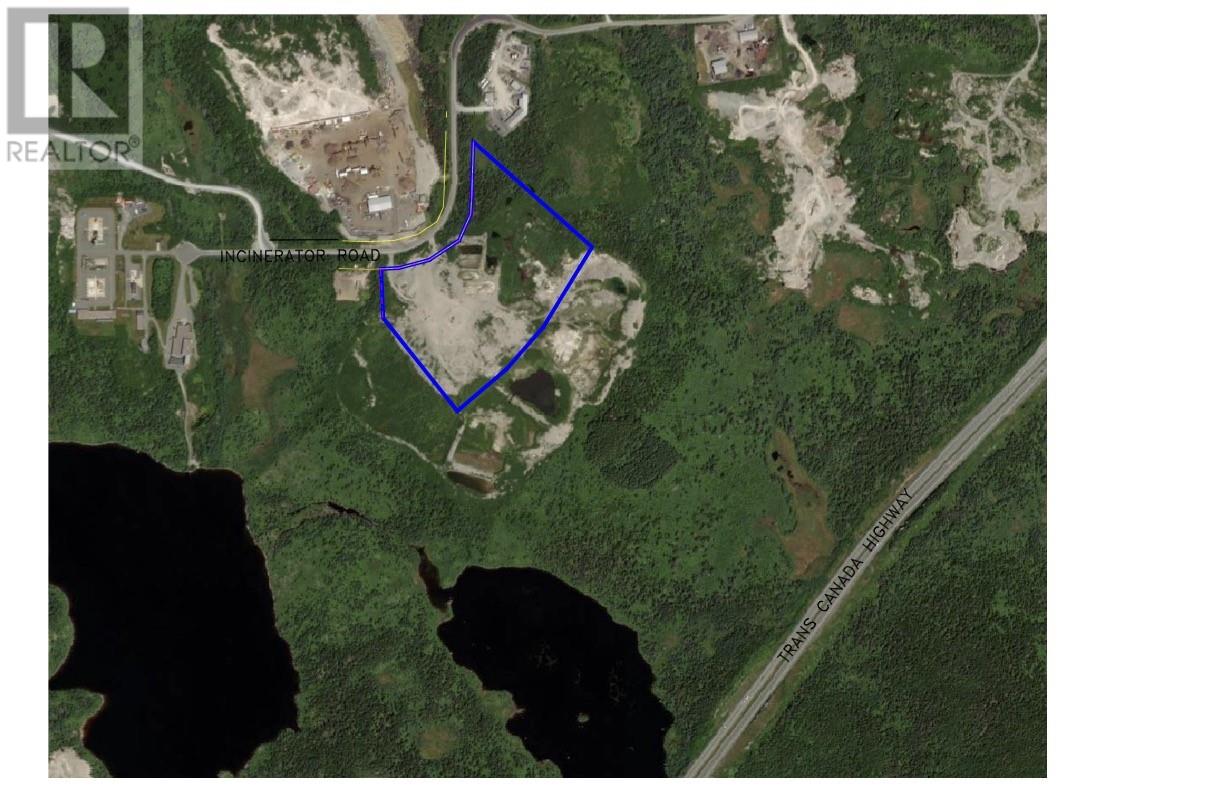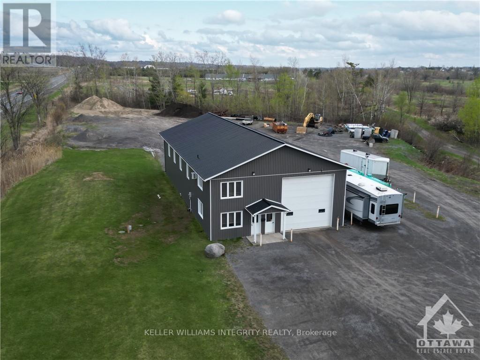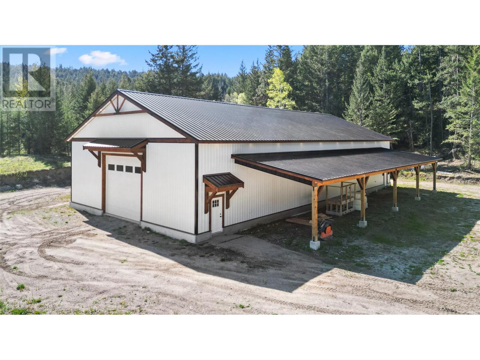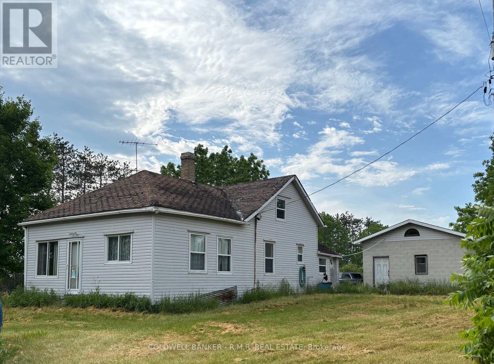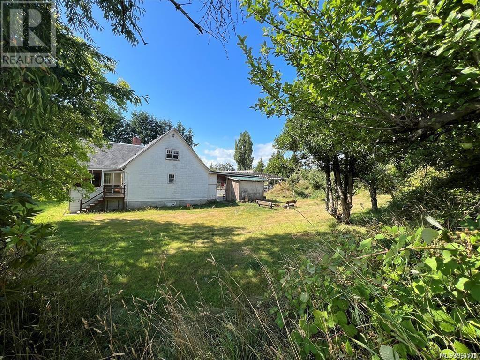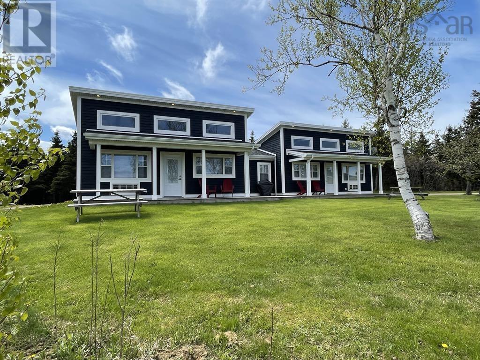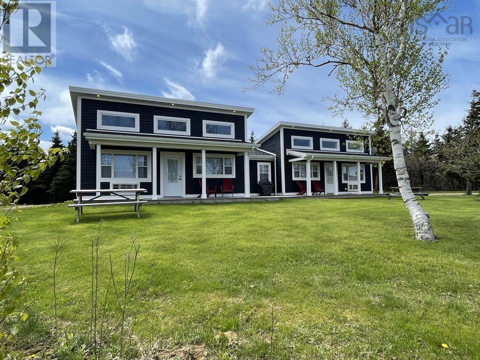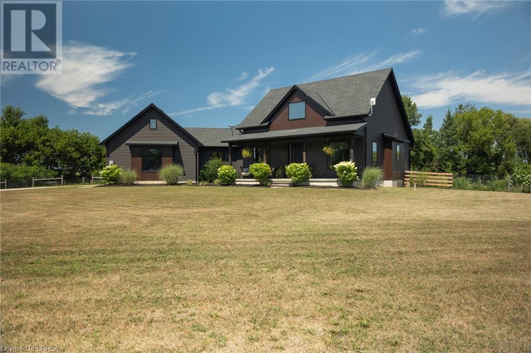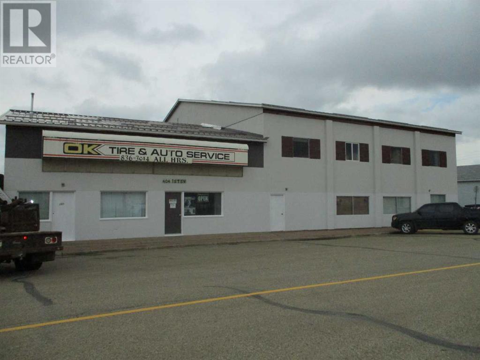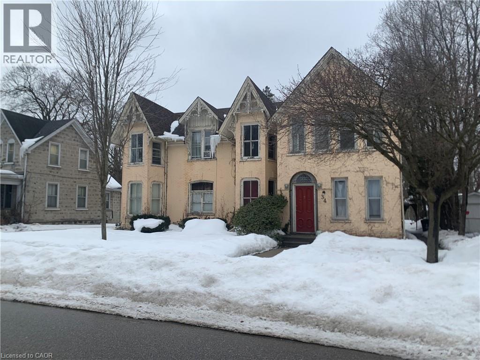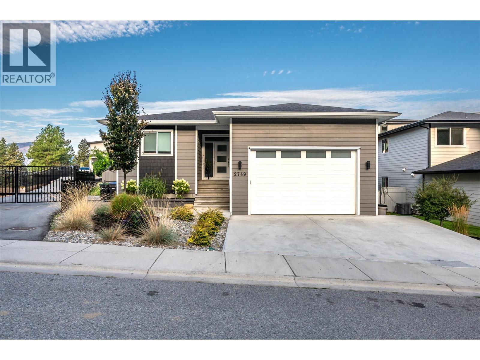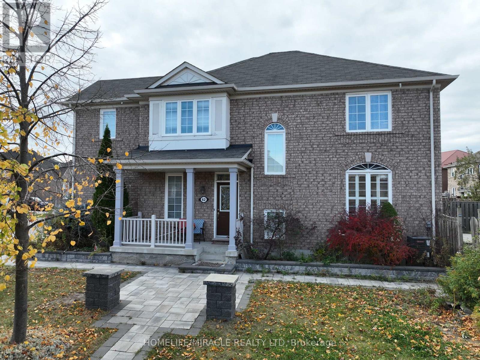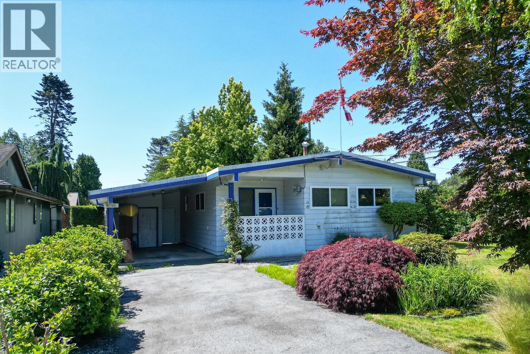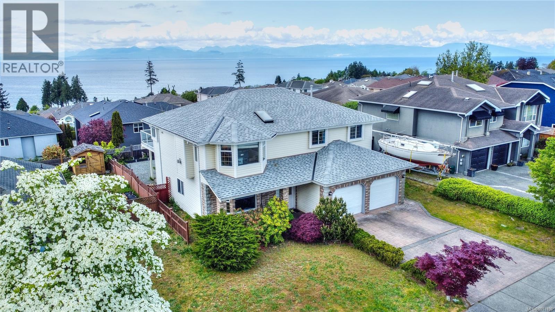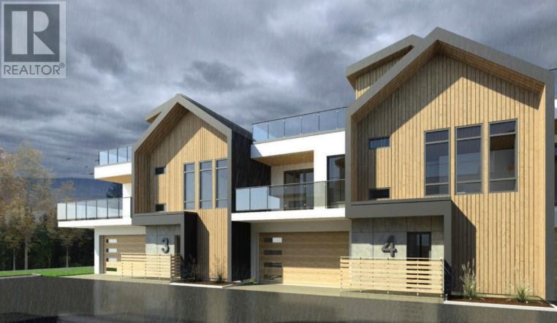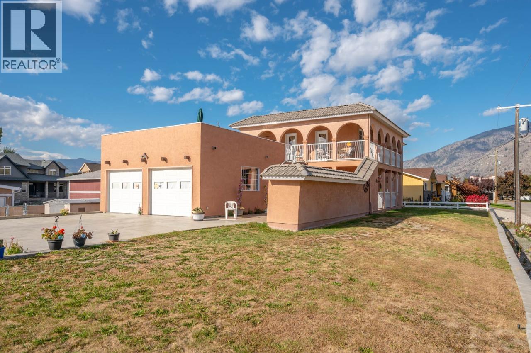1126 Lakeshore Road
Clear Creek, Ontario
Super Rare Opportunity! Stunning 50.5-acre farm property overlooking Lake Erie with 1,100’ of lake frontage. There are approx. 37 workable sandy-loam acres, currently in a cash crop rotation by the owner and never grown ginseng. There is a wind turbine on the property which netted $8,662.60 in total for 2023 in rental income & profit sharing. Build your dream home here with the A-HL zoning. Imagine the possibilities this wonderful property presents. Do not delay, book your private viewing today before this once-in-a-lifetime opportunity passes you by! (id:60626)
RE/MAX Twin City Realty Inc
11 Lake Avenue Drive
Stoney Creek, Ontario
This licensed 10-bed residential care facility offers the advantage of subsidized city income, making it an attractive investment opportunity. Ideally located near downtown Stoney Creek, the sturdy brick building provides a reliable foundation for quality care in a vibrant community. (id:60626)
M. Marel Real Estate Inc.
197 Roy Avenue
Penticton, British Columbia
INVESTOR ALERT! This package has 4 units total! FULL duplex with two non-conforming suites and two single car garages! Unit A is 1421sqft, has two bedrooms and two bathrooms (fully renovated), laminate floors, front deck, spacious open plan living and lots of light. The primary bedroom has an ensuite and walk-in closet. Unit B is the same layout with 1418sqft, the same huge living space and over sized primary suite, ensuite and walk in and large living areas. Downstairs the Suites C and D (fully renovated) are two bed, one bath units at 873sqft & 883sqft. They have an open plan design, tons of natural light from big windows, updates like laminate floors and unit D has a newer white kitchen. Every unit has its own laundry too! These are excellent layouts and offer the owner tons of flexibility from multigenerational living to a steady investment income. Theres two separate single car garages and lots of parking out front. This spot is made even better by the huge fenced backyard of grass so tenants can enjoy outside space and have a place for kids to play. This location is close to parks and playgrounds, not far from schools and walking distance to amenities like the mall and grocery stores. Inquire for financials. (id:60626)
RE/MAX Penticton Realty
9711 S Alaska Road
Fort St. John, British Columbia
An outstanding chance to acquire a fully operational, turnkey or family-run business in the heart of Fort St. John's bustling commercial hub. Renowned for its rich natural gas and condensate resources, Fort St. John remains a highly desirable location for business investment. This well-maintained property features 28 recently updated units that have demonstrated strong financial performance heading into 2025. Ideally located along the Alaska Highway, the site offers prime exposure and easy access within a vibrant district filled with major retailers and services, including Wendy's, Safeway, Walmart and Wholesale Club. Additional highlights include ample frontage road parking-ideal for truckers and oil and gas service vehicles-making it a strategic asset in this high-demand area. The information above is believed to be reliable but is not guaranteed and should be independently verified. No responsibility is assumed for its accuracy. (id:60626)
Nationwide Realty Corp.
101 Freshwater Road
Freshwater, Newfoundland & Labrador
WOW WOW WOW describes this impeccably kept slab on grade luxury bungalow located between the towns of Carbonear and Victoria in the service district of Freshwater. This home features multizone hot water radiant in floor heating. Kitchen and living room / dining room is open concept with a very large family room that opens onto a wrap around TREX deck with custom railing. The detached garage is approx.1500 sq ft and features a loft with half bath and the main floor can accommodate multiple vehicles with a door that can facilitate a motorhome. Garage has a mini split. The manicured grounds certainly adds to the curb appeal of this fabulous property. Others features include 9 ft trayed ceilings throughout and premium moldings and trim . Minutes from Carbonear and its amenities and no property tax. (id:60626)
Exit Realty Aspire
1536 Perkins Rd
Campbell River, British Columbia
Situated in a sought-after area, this property offers picturesque views of the ocean, Quadra Island, Estuary, and Discovery Passage. A home on the lot is currently rented for $2,500 per month, providing an income opportunity. With potential for development, options include subdividing into three lots or pursuing a multi-unit townhouse project, making it a versatile investment. Give us a call today to book a showing! (id:60626)
Royal LePage Advance Realty
385 Incinerator Road
Fox Trap, Newfoundland & Labrador
Located off The Trans Canada Highway via the Foxtrap access road. This property offers 21.72 acres of Industrial General zoned land. Ideal for many businesses that require space to construct a building and have large parking or lay down area or room to expand. Purchase Price is plus HST. (id:60626)
Royal LePage Property Consultants Limited
6155 Country Road 17 Road
Alfred And Plantagenet, Ontario
Clear-span 3,200 sf wood frame on concrete slab industrial building in Plantagenet, ON, constructed in 2004. Situated on 4.53 acres directly along the highway. VTB may be available to a qualified buyer with 20% down. The ceiling height at the center is 21 feet and 17 at the sides. Radiant heating in the concrete slab and the hot water tank are operated by an oil-tank boiler system. Two grade doors measure 16 feet wide by 16 feet high and a third door measures 12 feet wide by 16 feet high. Air compressor and lines installed and included to operate your air tools. Two-story heated and cooled office area measuring approximately 300 sf per floor for a total of 600 SF of office space within the building. The graveled site offers a substantial amount of parking for any size vehicle. No underground fuel tanks on site. Well and septic systems. Power is 200 amp 120/240. Vacant possession. High-traffic highway location less than an hour's drive East of Ottawa. Zoning for commercial uses. (id:60626)
Royal LePage Integrity Realty
2679 Howard
Windsor, Ontario
STAND ALONE BUILDING WITH A 5 TON CRANE. 6,500 SQ FT FOR LEASE OR SALE. ALSO AVAILABLE FOR LEASE 2.5 ACRE FENCED YARD. ZONED FOR MANUFACTURING OR RETAIL USE. (id:60626)
Deerbrook Realty Inc.
977 Allenby Road
Princeton, British Columbia
Quiet & Peaceful 20 Acres! NEW 50' x 100' Workshop at the end of your private driveway! Over 8000sf of covered storage! Meticulously built and engineered shop with 80' x 20' lean-to's on either side. 17' ceilings with 2 huge roll-up doors. Rockwool insulated 2x8 walls. Fully insulated ICF foundation. 6"" thick concrete insulated slab with radiant heat. Roughed in bathroom & utility room. 2 septic systems installed with hookups for RVs. Mostly treed property with potential VIEWS of the valley!! Meter shed brings in 400 amp service to the property. 2 easily accessible building sites - each with its own well. Live year-round. (Zoning allows it) Looks like zoning allows for a principal dwelling & secondary suite + 2 accessory dwellings. (Verify with RDOS) Come build your Dream Home to match your Dream Shop and Live the Dream Life you've always wanted!! (id:60626)
Exp Realty Of Canada
B1995 Concession 7 Road E
Brock, Ontario
Opportunity awaits you on this 103 acre property with a 4 bedroom, 1 bathroom home set back from the road. The house, though in need of some renovation, offers a chance to create modern updates to suit your vision and style. The surrounding acreage provides ample space for outdoor activities, gardening, or raising livestock, offering a true sense of privacy and tranquility. The property also includes some old outbuildings, adding to the rustic charm. Most of the outbuildings could be repurposed for storage, housing animals, workshops (except the main barn, which has collapsed and is not accessible). Whether you're looking for a peaceful retreat, a project to restore an old farmhouse, or simply a place to enjoy country living, this property holds endless potential in a serene rural setting. Create trails in your own mature forest, plant your fruits and veggies in the field and when you need a change of scenery, check out Lake Simcoe or any of the lakes in nearby Kawartha Lakes. **EXTRAS** Do not enter property without an appt with a REALTOR. Property being sold as is, no representations or warranties. Directions: Hwy 12 north of Beaverton to concession 7, then east to B1995, on the north side. (id:60626)
Coldwell Banker - R.m.r. Real Estate
1536 Perkins Rd
Campbell River, British Columbia
Situated in a sought-after area, this property offers picturesque views of the ocean, Quadra Island, Estuary, and Discovery Passage. A home on the lot is currently rented for $2,500 per month, providing an income opportunity. With potential for development, options include subdividing into three lots or pursuing a multi-unit townhouse project, making it a versatile investment. Give us a call today to book a showing! (id:60626)
Royal LePage Advance Realty
15 & 17 Chemin Pond Du Bras Road
Point Cross, Nova Scotia
Welcome to Bayview Chalets, situated in one of Nova Scotias most breathtaking coastal settings, this rare offering includes six executive style 2-bedroom cottages with spectacular ocean and harbor views as well as iconic sunsets over the horizon. Located in the heart of Acadian culture, these cottagesSandy Feet, Anchors Away, Farmstead, L'Acadie, Ocean breeze, and The Highlandsoffer a blend of charm, comfort, and income potential. Each cottage is equipped with its own stacked washer/dryer unit and is thoughtfully designed for both short-term and long-term rentals. Its cape cod wood siding and PVC trim offers low maintenance for many years to come. Situated on three separate parcels of land, each containing a well-maintained duplex, this property is flexible to suit a variety of investment strategies. Continue the thriving short-term rental business, transition to long-term leases, or explore owner-occupied options: live in one unit while generating income from the remaining five. Alternatively, sell one or two of the duplex parcels as stand-alone investments. The location is unbeatablejust a five-minute drive from the beautiful Cheticamp Beach, Le Portage Golf Course, the famed Skyline Trail, and the local favorite Gypsum Mine Trail and swimming hole. Whether you're an investor seeking a turnkey rental business or a visionary buyer looking for a stunning home base with income potential, this property delivers on all fronts. (id:60626)
Cape Breton Realty (Port Hawkesbury)
15 & 17 Chemin Pond Du Bras Road
Point Cross, Nova Scotia
Welcome to Bayview Chalets, situated in one of Nova Scotias most breathtaking coastal settings, this rare offering includes six executive style 2-bedroom cottages with spectacular ocean and harbor views as well as iconic sunsets over the horizon. Located in the heart of Acadian culture, these cottagesSandy Feet, Anchors Away, Farmstead, L'Acadie, Ocean breeze, and The Highlandsoffer a blend of charm, comfort, and income potential. Each cottage is equipped with its own stacked washer/dryer unit and is thoughtfully designed for both short-term and long-term rentals. Its cape cod wood siding and PVC trim offers low maintenance for many years to come. Situated on three separate parcels of land, each containing a well-maintained duplex, this property is flexible to suit a variety of investment strategies. Continue the thriving short-term rental business, transition to long-term leases, or explore owner-occupied options: live in one unit while generating income from the remaining five. Alternatively, sell one or two of the duplex parcels as stand-alone investments. The location is unbeatablejust a five-minute drive from the beautiful Cheticamp Beach, Le Portage Golf Course, the famed Skyline Trail, and the local favorite Gypsum Mine Trail and swimming hole. Whether you're an investor seeking a turnkey rental business or a visionary buyer looking for a stunning home base with income potential, this property delivers on all fronts. (id:60626)
Cape Breton Realty (Port Hawkesbury)
16 Forman Street
Scotland, Ontario
Escape to the country! Welcome to this lovely custom built 3+2-bedroom, 2.5 bathroom family home sitting on a one acre country lot with no back yard neighbours! Fantastic open concept main level, with the bright and airy kitchen/dining/living room with cathedral ceiling, pot lighting and large windows overlooking the spacious covered back yard deck. Take a moment to admire the show piece gas fireplace located in the living room. The primary suite is located on the west wing and features a spa-like ensuite with double rainhead shower and huge walk-in closet. Main floor laundry is around the corner, along with access to the double car attached garage. Two more generous bedrooms, a full bathroom, a powder room and an office round out the main level. Downstairs, the basement is full with two bedrooms and the remainder is awaiting your finishing touches. The double car attached garage with inside entry is super handy, and multiple vehicle driveway can even accommodate a tractor trailer or two. Large, fully fenced back yard to keep the kids or dogs contained. Come to the countryside and breath in the clean air and have peace of mind knowing you are in a safe, small town with lovely neighbours. Located on a paved road, a stones throw from the village of Scotland and mins to Hwy 403 (CR 25/Middle Townline Road exit) so commuting is simple and pleasurable. Book your private viewing today before this opportunity passes you by! Annual property taxes: $7,289. (id:60626)
RE/MAX Twin City Realty Inc
404 1st Street Sw
Manning, Alberta
Here is a great chance to own a thriving OK Tire business in the Town of Manning Ab. With a large clientele including large farming community, oilfield, logging industry and a busy Mackenzie Highway #35! The tire business comes with all equipment to operate the tire repair & sales as well as all tire and equipment inventory! It also comes with a large brick & tin roof 10,000 sq. ft. building that houses the tire shop business as well includes a 2 story building that could be renovated to suit any type of business or living area! The outside is chain linked fence with several metal c-Cans for storage of tires! There is also 2 more lots with an Old house that is used for storage! Located right down town Manning AB. (id:60626)
RE/MAX Grande Prairie
34 Oak Street
Cambridge, Ontario
An excellent investment opportunity in the highly desirable East Galt neighborhood of Cambridge, Ontario. This legal non-conforming 6-plex is fully rented, offering steady income with separate hydro meters for each unit. Tenants will enjoy the convenience of coin-operated laundry facilities on-site and a beautifully landscaped backyard with ample parking for residents. Situated close to a wide range of amenities, this well-maintained property is a perfect addition to any investment portfolio. (id:60626)
Vancor Realty Inc.
2749 Evergreen Drive
Penticton, British Columbia
Built by Brentview Developments in 2020, this wonderful home will suit your family's needs no matter what stage you're in. The incredible floor plan feels warm and inviting from the second you walk through the door. Main floor primary suite with walk-in closet and a beautiful 5pcs ensuite, complete with soaker tub, separate shower and motion sensor lighting. An office or bedroom, plus laundry and living space built for entertaining round out the main floor. Downstairs, 3 more generously sized bedrooms, 2 ensuites and a rec room that awaits family movie nights and playtime. 9ft ceilings throughout. A dble garage with a 10ft (h) door and 14ft ceilings make parking and storage choices easier. Remaining warranty and more, all tucked into a no-thru street in one of Penticton's more desirable neighborhoods. (id:60626)
Royal LePage Locations West
62 Antelope Drive
Toronto, Ontario
This Gem Of A Home Nestled In A Sought-After Neighbourhood In Rouge Park! This Home Boasts A Renovated Kitchen, Updated Bathrooms, Modern Light Fixtures, Hardwood Floors, California Shutters & Finished Basement. Close To Many Amenities Including Highly Ranked Schools, Highways, Metro Toronto Zoo, University Of Toronto, Centennial College And Much More.. It is buyer or buyer agent responsibility to verify all the measurements. (id:60626)
Homelife/miracle Realty Ltd
5086 12 Avenue
Delta, British Columbia
OPPORTUNITY AWAITS: Cozy 1,058 square ft rancher on a 6,760 square ft corner lot in central Tsawwassen! This 2 bed home features hardwood floors and a fabulous yard for gardening or entertaining. Bring your design ideas to make it your own, or build up to a 3,029 square ft home + basement (verify with City of Delta). Why rent or buy a townhome when you can own a detached home with privacy, space and endless possibilities? A rare find in today's market! Bonus: Cliff Drive Elementary and South Delta Senior Secondary all within walking distance! (id:60626)
Sutton Group Seafair Realty
243071 Range Road 255
Rural Wheatland County, Alberta
Opportunity on this beautifully treed and private 34.5-acre parcel—just the lifestyle and investment you've been looking for minutes from Strathmore. Whether you're dreaming of quiet country living, starting your hobby farm, or exploring future subdivision potential, this one has it all. The heart of the property is a fully renovated bungalow offering over 2000 square feet of developed living space, with a warm modern farmhouse style throughout. Featuring 2 bedrooms on the main level plus a spacious 3rd bedroom downstairs, this home is perfect for small families. You'll love the bright open layout, two full bathrooms-2nd bathroom almost completed, and a 90% finished walk-up basement that adds functionality and natural light. Extensive recent updates mean all the work is done for you—windows, siding, roof, flooring, kitchen, bathrooms, and more—all with timeless finishes and attention to detail. Step outside and take in the mature trees that offer incredible privacy and a serene setting. Equestrian-ready and hobby farm friendly, the property includes a 10GPM well, new septic system, perimeter fencing, auto waterer, hay shed, numerous utility sheds. Approximately 20 acres are cultivatable with productive soil, offering potential for hay, crops, or income-generating leases. Zoned agricultural and loaded with value, this property offers long-term potential in an area known for its peaceful rural lifestyle—just a short drive to town amenities. Here’s your chance to own a versatile acreage where you can build your future while enjoying the best of country living. (id:60626)
RE/MAX Key
6465 Lasalle Rd
Nanaimo, British Columbia
Prepare to be captivated by the breathtaking panoramic views of the Winchelsea Islands and the majestic coastal mainland mountains from this exceptional 5-bedroom 3 bath home in highly sought-after neighbourhood. Start your day with a coffee on the spacious deck, directly accessible from the kitchen, while soaking in the awe-inspiring ocean vistas. Inside, this well-appointed home boasts five generously sized bedrooms, providing ample space for a growing family or visiting guests. The layout is designed for comfortable living primary features private ensuite with soaker tub. Cozy up by the gas fireplace on cooler evenings & appreciate the quality of a newer roof & newer furnace, ensuring comfort & peace of mind. Location is paramount, and this home truly delivers. Walking distance to beaches including Blueback Beach, & a variety of shopping & dining in the north end. Situated in a prime location, this residence offers the perfect blend of luxurious living & unparalleled convenience. (id:60626)
Royal LePage Nanaimo Realty (Nanishwyn)
569 Radant Road Unit# 1
Kelowna, British Columbia
Experience premium living in the heart of Lower Mission with this exclusive 3-bedroom, 2-bathroom townhome by renowned builder Riverview Construction. One of only five homes in an intimate boutique community, this residence backs directly onto the tranquil green space of Mission Creek, providing exceptional privacy and a stunning natural backdrop. Step out your door to the Mission Creek Greenway, Blue Bird Beach Park, and the newly completed Truswell Beach Park—all just a short stroll away. Thoughtfully designed for modern living, the home features a generous 400 sq ft rooftop patio perfect for entertaining, a private 2-car garage, and upscale finishes throughout. Situated in one of Kelowna’s most sought-after and walkable neighbourhoods, with shopping, dining, breweries, and more nearby. A rare blend of luxury, location, and lifestyle. (id:60626)
RE/MAX Kelowna
43 Harbour Key Drive
Osoyoos, British Columbia
SOUGHT AFTER LOCATION! 3 bed, 4 bath home on a .28 acre lot, is walking distance to the LAKE & PANORAMIC VIEWS of the LAKE & MOUNTAINS. Main level of the home is filled w/ natural light & has a large kitchen w/ breakfast nook & spacious living room which both lead onto the covered balcony. An appointed formal dining area, mudroom, & 2 bathrooms completes this floor. Upstairs has a large main bedroom with its own 3 piece ensuite & walk-in closet. In addition, there's 2 more bedrooms, another 3 piece bathroom, & each bedroom has access to the deck to enjoy stunning LAKE & MOUNTAIN VIEWS. Downstairs, an additional unfinished 972 sqft with a rec room, storage rooms, workshop, & utilities if finished can make the home 3265 SQFT! Plus the basement has its PRIVATE exterior entrance - possibility to add an in-law suite?! DOUBLE GARAGE, lots of parking for RV/trailers, & landscaped yard space complete this home. By appt only. (id:60626)
RE/MAX Orchard Country


