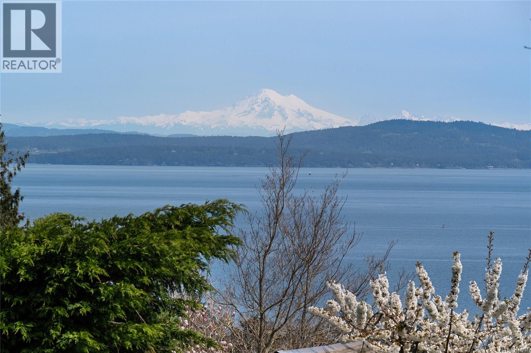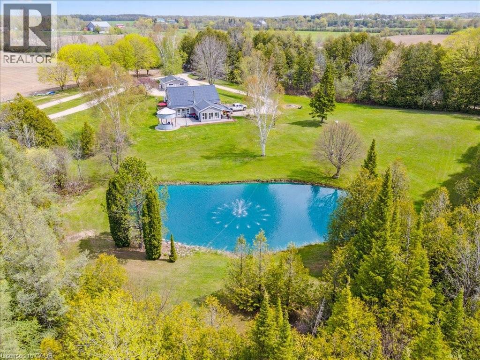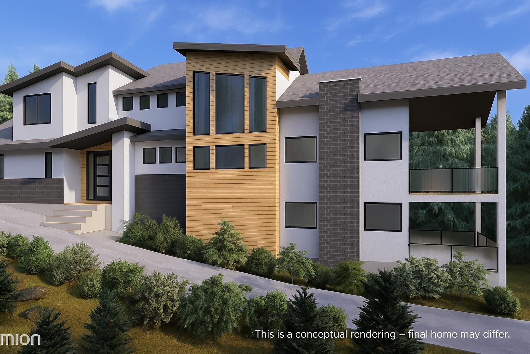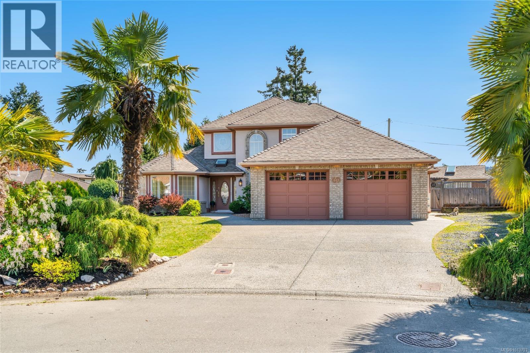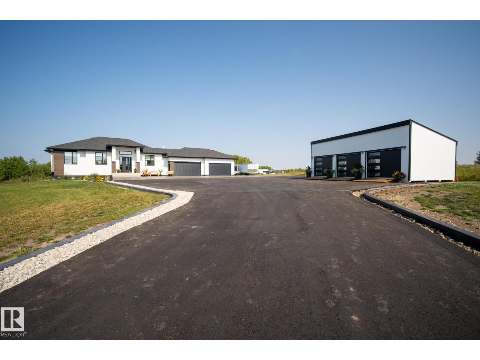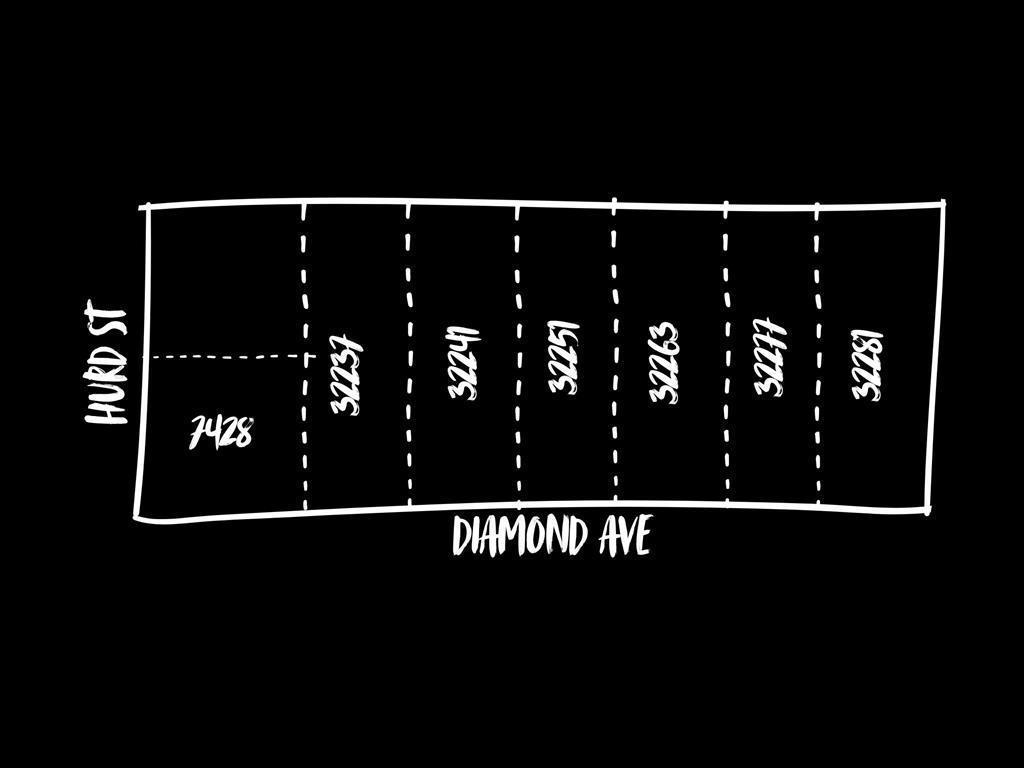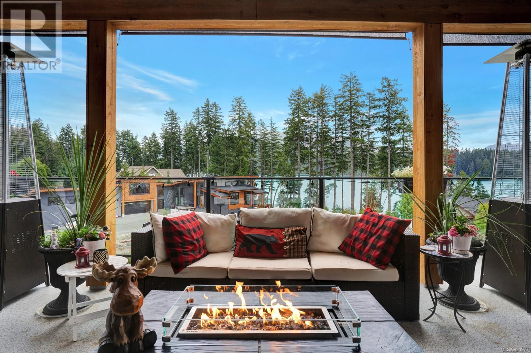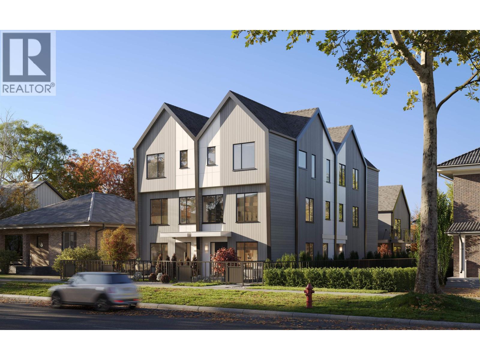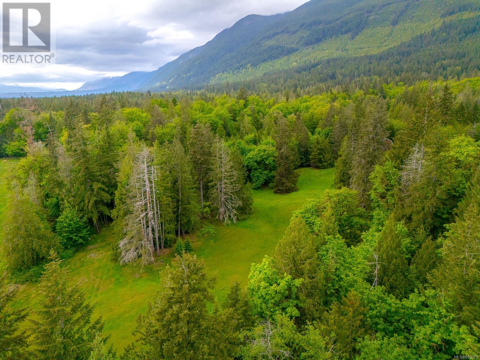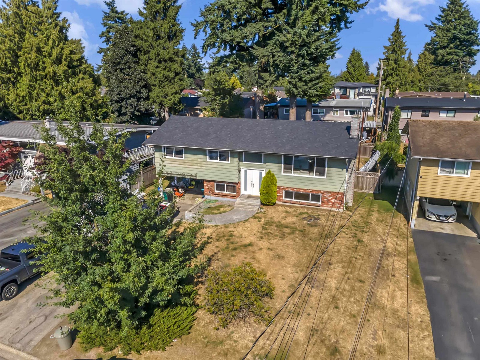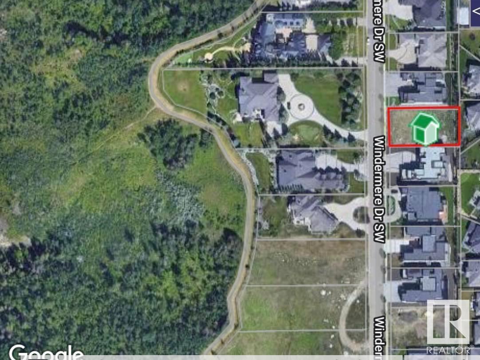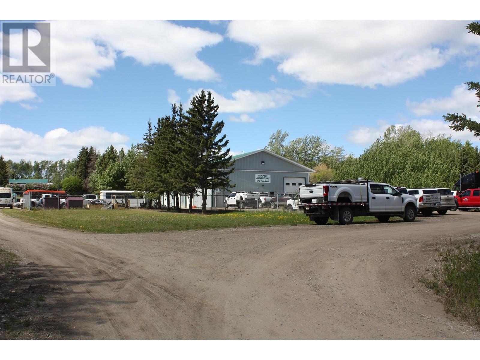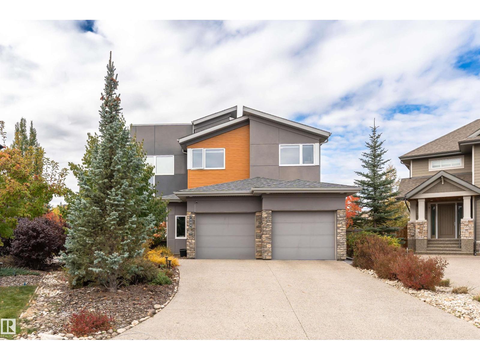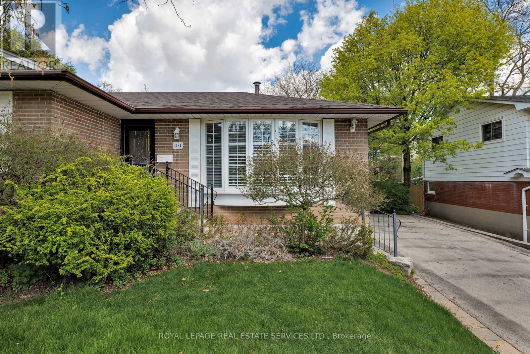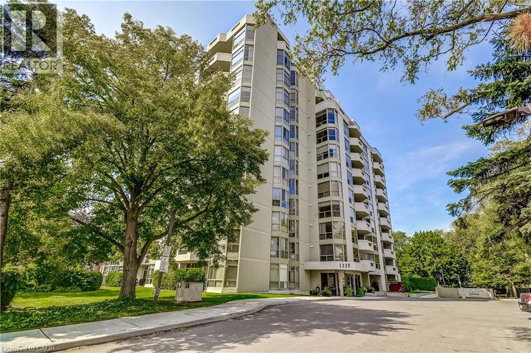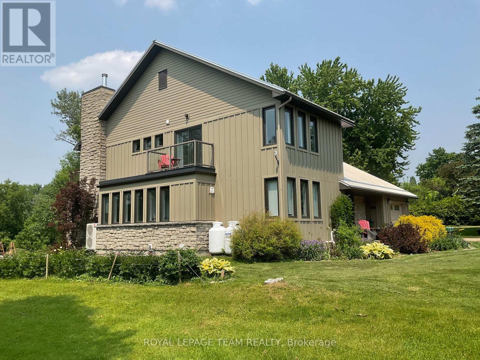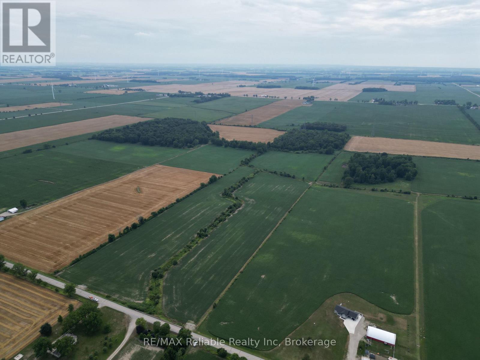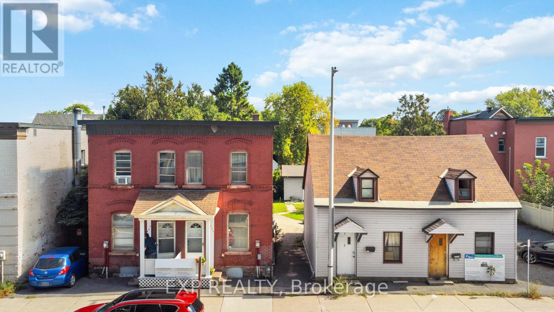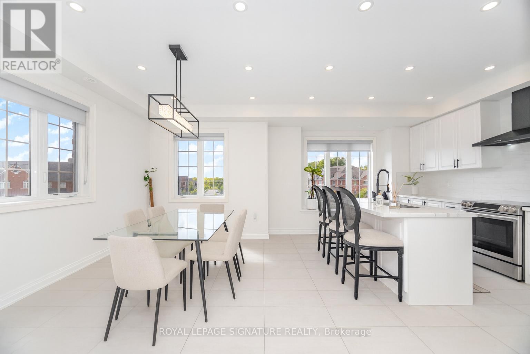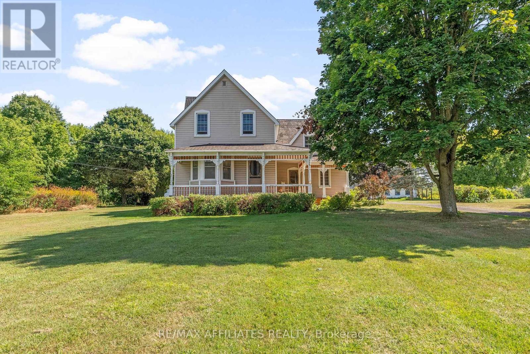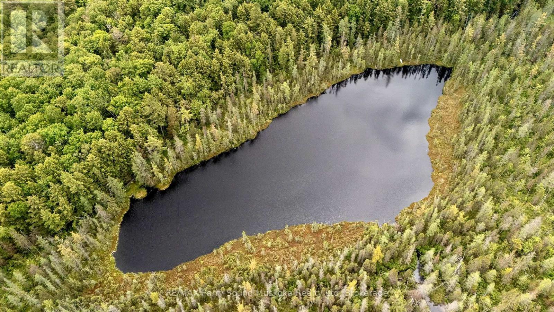805 Yole Pl
Saanich, British Columbia
BUILD YOUR DREAM! Perched majestically atop Cordova Ridge, this 8,728sf building lot presents an unparalleled opportunity to create your own piece of paradise. Marvel at the panoramic views of Mt Baker, the San Juans, and the glistening ocean from a lofty elevation of approximately 300ft above sea level. Embrace the art of sophisticated living with an energy-efficient, tranquil passive house design that seamlessly integrates with the surrounding landscape. Envision a 3,900sf architectural masterpiece with a secondary suite, meticulously designed to cater to your every need. Delight in the convenience of a serviced lot featuring exclusive subdivision strata amenities like a car share with EV charger and a shared well for exterior purposes. Embrace a lifestyle of luxury and tranquility at this innovative BeeSpot neighborhood, surrounded by great schools, premier golf courses, sandy beaches, trails, nature and lakes, all just moments away. Planning work has already been completed in survey, archaeological and Geotech. GST is not applicable. (id:60626)
Newport Realty Ltd.
471568 Southgate Sdrd 47
Mount Forest, Ontario
Set on 10.46 peaceful acres just outside Mount Forest, this inviting 1.5-storey country home offers a rare mix of space, function, and natural beauty, perfect for those seeking rural living with room to grow and work from home. The main house features four bedrooms plus a den, two and a half bathrooms—including a newly finished ensuite (2024). A sunroom with views of the spring-fed pond, and thoughtful upgrades throughout the years including a roof (2024), North Star windows and exterior insulation (2016), quartz countertops and a farmhouse sink in the kitchen (2024), stainless steel appliances (2021), updated plumbing (2022), and ductless heating and cooling in the great room and three bedrooms (2021). The home is heated with a Pacific Energy wood fireplace, which comfortably heats the home in winter using about eight cords of wood per season. Electrical updates include a new breaker panel with surge protection and space to expand (2022), plus a GenerLink hookup for easy generator connection. Outside, the property is well set up for comfort and enjoyment with a stamped concrete patio and a powered custom grain bin gazebo, Tannoy outdoor speakers at both front and back, and a new back deck with built-in bench seating. A beautiful spring-fed pond (14 feet deep) with a fountain, a meandering river along the rear property line, and a cedar bush with trails offer scenic and recreational value. A fully outfitted 1,800 sq ft (30x60 ft) heated shop with in-floor heating, 12-foot ceilings, three large poly doors with keypads, a separate hydro panel, and air compressor lines,supports home business or hobby use. A converted garage unit and insulated 575 sq ft studio space. All buildings are connected to a dug spring well with a new pump (2022), and most downspouts are tile-drained underground. This is a well-cared-for rural retreat offering character, space, and flexibility. (id:60626)
Trilliumwest Real Estate Brokerage
4525 Townline Road
Abbotsford, British Columbia
Here's a very rare opportunity to own 2.67 Acres to develop a nice secluded home in the country, but only minutes to Abbotsford and schools such as MEI, Rick Hansen and Eugene Reimer Middle. As well as shopping and recreation just up the street. This property features large mature trees and a ravine and creek that run, along the backside of the property and potential for a nice North facing view. Drive by and make your appointment to view this property. (id:60626)
Selmak Realty Limited
442 Heather Pl
Parksville, British Columbia
SUPERB LOCATION - Live steps from the ocean in this spacious and stylish Parksville home, perfectly positioned in a quiet cul-de-sac. With the kitchen, living room, family room and primary bedroom on the main floor, enjoy easy living and plenty of space for the family or guests. The bright kitchen features an eating nook and patio access to a sunny, fully landscaped and irrigated south-facing back yard. Cozy up in the family room for movie night with a gas fireplace. Upstairs offers two bedrooms (with walk-in closets!), a full bathroom, and an ocean view from one of the bedrooms. There is also a wired workshop, greenhouse, and RV/boat parking. Walk out your door and down the street to the Doehle stairs (public beach access). Recent updates: Plumbing updated (2025), new gas hot water tank (2025), new heat pump (2024), newer roof & skylights (2023), plus fresh paint and carpets. Double car garage, 5 minutes to downtown Parksville —this one has it all! Book your showing today! (id:60626)
Royal LePage Parksville-Qualicum Beach Realty (Pk)
#265 20212 Twp Road 510
Rural Strathcona County, Alberta
NO EXPENSE SPARED! OUTSTANDING EXECUTIVE LIVING! IMMACULATE (3+1 B/R) Built by Exclusive Homes WALKOUT Bungalow on 3.24 Acres PRIME Location in Lakewood Acres. Enter this FABULOUS Home w/a Spacious Tiled Front Foyer! The Chef's Kitchen offers Top of the Line Appliances, an Abundance of Cabinets+ Quartz Counters, Huge Island, Dining Area & access to the IMPRESSIVE Deck/a portion is Covered/Screened in! The Living rm features a 12ft Coffered Ceiling & Electric F/P. Primary B/R: a Walk-In Closet & an ELEGANT 5pce Ensuite. Other Main Floor Features: 9ft Ceiling, Vinyl Plank Flooring thru out & Laundry rm. Finished Lower Level: a9ft Ceiling, Huge Family-Rec-rm w/a Wet Bar, 4th B/R, Theatre rm, Den, 4pce Bathrm, Large Utility rm! UPGRADES: A/C, QUAD(24'11 x 42'5) Finished/Heated Garage, Screened in Lower Level w/a Hot Tub(2024), Front 20' Security Gate($22k)+ Full Landscaping(2025), Paved Entrance/Driveway(2025), 16X36 SHOP(2025). The Backyard offers PRIVACY, Rolling Hills, Firepit Area & Man-Cave/Bar! (id:60626)
Maxwell Devonshire Realty
32263 Diamond Avenue
Mission, British Columbia
Land Assembly Opportunity. Total 7 individual homes in great condition. City of Mission's new NCP is underway designated the Hospital District. This project is located beside the hospital, and the city welcomes your input on the new NCP 6 story mixed use building. Commercial on the ground level + office/residential. Medical use oriented building. Seniors living or care facility. Bring your ideas and push for increased density. (id:60626)
Century 21 Coastal Realty Ltd.
3720 Holland Ave
Cobble Hill, British Columbia
Farm Life Meets Modern Comfort! 3 Bed | 2 Bath Rancher | 8 Acres | 6 Greenhouses | Breathtaking Mountain Views Looking to get out of the fast lane and into something a little more rooted? Welcome to your dream rancher on 8 lush, usable acres of agricultural land — complete with six full-size greenhouses for all your growing dreams (Farmers, florists, and foodies, this one’s for you!). This charming 3-bedroom, 2-bath home is full of light, character, and countryside calm. Think vaulted ceilings, big windows framing the majestic mountain views, and a cozy layout that makes you feel right at home from the moment you walk in. Three comfortable bedrooms. Two full bathrooms. Stunning views from nearly every window. Agricultural zoning for serious growing potential. Six full-size greenhouses = income or garden glory. Plenty of room for chickens, goats, or even a horse or two! Whether you’re dreaming of a sustainable homestead, an agri-business, or just want to sip your coffee while watching the sun rise over the mountains — this is country living at its best, and only one block from the center of charming Cobble Hill. Peace, purpose, and a whole lot of possibility await. Come grow your future here! ?? Opportunity like this doesn’t grow on trees! PLEASE NOTE: access to the residence is available only to buyers working with their own Realtor. (id:60626)
Royal LePage Coast Capital - Westshore
Pemberton Holmes - Sooke
Pemberton Holmes - Westshore
9388 Lakefront Rise
Lake Cowichan, British Columbia
Speculation tax exempt! (buyer to verify) Welcome to this 3-bedroom 3-bathroom custom home with unobstructed lake views built in 2022 on Lake Cowichan in the sought after Woodland Shores. The main floor of this residence features 14-foot exposed wood vaulted ceilings that create an immediate sense of openness. These ceilings flow to the covered outdoor southeast-facing deck, making it the perfect spot to soak in the lake views. The main level of this home boasts a generously sized primary bedroom with a walk in closet and a spa-like 5-piece ensuite. Experience the ultimate in indoor-outdoor living with the open concept kitchen, dining and main living room transitioning out to the massive deck space. The gourmet kitchen features quartz countertops, s/s appliances, and custom cabinetry. The open-concept design allows for easy flow, ensuring the chef is always part of the action. Throughout the entire home, you'll find solid fir doors that not only add to its charm but also speak to the quality of craftsmanship that went into every detail. These doors lend a touch of a rustic feel that complements the contemporary design. Downstairs offers guest bedrooms, TV room plumbed for a wet bar, office space & storage. Additional features include an efficient heat pump with cooling, paired with an HRV system. It also comes with a transferable boat slip that can accommodate up to a 26' boat. There is a private hot tub on the lower level to relax and enjoy the starry evening's. Just a short drive to Town of Lake Cowichan offering shopping, amenities, restaurants & a short stroll to multiple sandy beach parks in the immediate area. For additional information call or email Sean McLintock with RE/MAX Generation at 250-667-5766 or sean@seanmclintock.com. Video, floor plans, additional photos available. (Measurements and data approximate and should be verified if important) (id:60626)
RE/MAX Professionals (Na)
5 2240 E 40 Avenue
Vancouver, British Columbia
Top-tier finishes. Trusted craftsmanship. Timeless East Van living. Welcome to QUINTET, a boutique collection of five modern townhomes in the heart of East Vancouver. A coach house like 2 level townhome. Sustainable, eco-friendly open concept spaces with Japandi-inspired interiors by West One Design feature premium Cosentino quartz manufactured & imported from Spain, luxury oak wood-grain vinyl flooring, custom millwork & triple glazed windows. Functional kitchen with peninsula, seating area & premium Bosch appliance package. Prime location steps from Victoria Drive, near many lush parks, sought-after restaurants, shops, schools, and transit routes. APPOINTMENTS AT 3195 OAK ST (id:60626)
Oakwyn Realty Ltd.
6987 Bainbridge Rd
Port Alberni, British Columbia
Discover this amazing, private retreat of 53+ acres in the heart of beautiful Vancouver Island. Located at the foot of the Beaufort Mountains (minutes to mixed use trails) and only 10 minutes from town, this gated property offers privacy, stunning mountain views, & a mature landscape with fruit trees & a pond. A network of trails wind throughout, perfect for exploring your very own piece of paradise. The property features a large barn, an RV pad with electrical service, a well-designed water system that feeds multiple locations & a water license that allows for a draw of 1000 m3/day. A decommissioned mobile home with shelter (new metal roof 2023) provides additional potential as does the former residence which is no longer livable due to tree damage. Whether you're looking for a peaceful escape, a workable homestead, or a place to build your dream home, this rare opportunity has it all. Bring your ideas and schedule your viewing today! (id:60626)
Royal LePage Pacific Rim Realty - The Fenton Group
8270 118 Street
Delta, British Columbia
Welcome to this centrally located 5-bedroom, 3-bathroom home, ideal for first-time home buyers, investors, and builders alike! Featuring a newer roof (2021) and partial renovations completed the same year, this home offers excellent value and potential. The basement includes a separate entrance, providing great suite potential. Situated on a desirable lot, this property offers various development options-build a half duplex, a 3-storey home with a legal suite, or even a garden suite. Endless possibilities-check with the city for full building potential! It won't stay longer!!!Open House August 16 Saturday 2Pm To 4Pm, August 17 Sunday 12Pm To 2Pm. (id:60626)
Team 3000 Realty Ltd.
31 Windermere Dr Sw
Edmonton, Alberta
VACANT LOT on WINDERMERE DR SW! BUILD YOUR LUXURY DREAM HOME HERE – on this perfect VACANT LOT on prestigious WINDERMERE DRIVE South! 74’ building pocket. Right between Windermere Golf and Country Club and River Ridge Golf Club and a minute to the North Saskatchewan River and trails! AIRPORT is 20minute drive away! HOA allows access to the pool etc at the Windermere Leisure Centre. An outstanding and unique opportunity to create a residence that embodies luxury, sophistication, and the elevated lifestyle you desire. (id:60626)
Maxwell Polaris
10874 261 Road
Fort St. John, British Columbia
Discover this expansive 4.80-acre property within city limits, boasting a commercially built 50' x 80' 4-Bay shop. Currently an automotive repair facility, it includes two offices, optic internet, overhead gas heaters, additional oil furnaces, 16'6" inside walls, and electric shop doors. The shop features a large mezzanine for storage & 46' x 14' tent for cold storage. 6' chain-link fence encompasses the commercial shop area for secured parking. Shop is fully equipped with emergency lighting & exit signs. Additionally, the property includes 2 residential homes: a 2,000 sq ft modular home with a spacious primary bedroom, ensuite, and walk-in closet, and a 1,000 sq ft home with a basement and detached garage -- both on lagoon and cistern. Packed with impressive features, this property is a rare find! Also on Residential - see MLS# R3013146 * PREC - Personal Real Estate Corporation (id:60626)
Century 21 Energy Realty
7404 May Cm Nw
Edmonton, Alberta
This Former Perry Showhome in Magrath Heights offers 4233 sq. ft. of total living space, 5 bedrooms, 3.5 baths, and a Triple Tandem attached garage with Tesla Charger. The grand entrance greets you with a soaring two-story ceiling that flows through the foyer and living room. The main floor features a spacious den, a stunning great room with large bright windows, a gourmet kitchen with quartz countertops, a large island, high-end SS appliances, and a walk-through pantry. A 2-piece bath completes the main level. Upstairs, you'll find a bonus room, 3 spacious bedrooms, and a 4-pc shared bath, with the primary bedroom featuring a walk-in closet and a spa-like 5-pc ensuite. Enjoy the extended living space in the fully finished basement, complete with a family room, 2 additional bedrooms, and a sleek 3-pc bath. The pie shape backyard has designed and completed by landscaping professional. You will be enjoyed and be relaxed all the time. Close to schools, shopping, and public transportation, with Cul-De-Sac. (id:60626)
Century 21 Masters
18 - 117 Sladden Court
Blue Mountains, Ontario
Welcome to the Sands Townhomes in Lora Bay. Surrounded by Lora Bay Golf course and views of Georgian Bay and the Escarpment. 4 Levels of luxury await you! Walk into the bright, tiled Foyer with lots of space to greet guests. This Lower level has the access to the single wide two car garage, a small den and the first floor elevator. Take the elevator or the Oak Hardwood staircase to the main floor. Enjoy the open concept Kitchen, Dining and living space with 2 piece bath. The living space has a 42" linear Gas Fireplace with recessed outlet for Tv above. Enjoy morning coffee on the front facing glass railing balcony or off the back deck that also features the gas line for your BBQ. Oak Hardwood floors flow throughout the main and second floors. The Second Level has a large primary bedroom with walk-in closet, Ensuite and views of Georgian Bay. In the Hall is the laundry closet. The second bedroom has a balcony overlooking the golf course. The third 4 piece bath has a large tub. Make your way up to the third floor where you find a beautiful Terrace with a 180 degree view of the Bay and Escarpment. Enjoy the covered (potential Bar) area to get out of the sun or rain! Unit is fully accessible. Become a member of Lora Bay Golf Club & get special pricing, preferred tee times and so much more! Call your Agent for a full list of details and upgrades. *Some Photos Virtually Staged** Pets are allowed. (id:60626)
Royal LePage Locations North
174 Andrew Park
Vaughan, Ontario
Welcome to your finished 5-bedroom semi-detached backsplit, perfect for large families or those kids who want their own space. Once you enter the home, take the stairs to either your finished basement or up to a bright ceramics hallway and double closet, which leads to the large eat-in kitchen. The upper level, second floor has 3 bedrooms and a large bathroom. The main living room has a large picture window and an entrance to your balcony to enjoy the summer nights. The dining room combines with the living room and has hardwood floors. The dining room accesses the main floor kitchen with a large entrance connecting the 2, The smallstair case leads down to the lower level family room with a working fireplace ,side entrance and double closets.. There is also a bedroom and a bathroom to make it a great place for guests or the family get togethers. The family room leads to the insulated sunroom, .The sunroom has 2 entrances, plus a separate entrance that leads to the sub-basement apartment. From the lower level family room also leads your way down the back staircase to your finished Large family room with a non-working fireplace, but ready for an insert. The family room combines with a large eat-in kitchen with breakfast counter and a butler's pantry with shelving, convenient counters for appliances and storage, and a window for natural light. Vinyl flooring keeps the room cozy and warm, . The flooring continues down to the sub basement apartment, here you find a laundry room with laundry tub, a furnace room with high high-efficiency furnace and humidifier. The Large bedroom has a window, a closet, and an ensuite. Perfect little apartment with its own entrance. The Ravin backyard has a shed and is ready for a pool, playground, or garden. There are not many homes on the ravine so take advantage of the opportunity. Thanks for showing. (id:60626)
Royal LePage Terra Realty
1181 Newton Road
Oakville, Ontario
Opportunity knocks in College Park! This beautifully renovated bungalow backing onto Ridgeview Park offers a perfect blend of modern upgrades and timeless charm, ideal for families or as a rental property for Sheridan College students potential for separate basement suite. Boasting five bedrooms across two levels, two full bathrooms, and spacious communal areas, the home has been impeccably updated with new flooring, pot lights, paint, appliances (except the dryer), stairs, sump pump, roof, and gutter covers in 2024. An updated electrical panel and two bedrooms added to the basement (2020), and a newer furnace and water tank add further appeal. Outside, the private backyard features a large deck and mature trees overlooking tall trees and green space, creating a serene retreat. Inside, the bright L-shaped living and dining rooms shine with wide-plank flooring, crown mouldings, and California shutters, while the lovely white kitchen with quartz counters and new appliances flows into a sunlit breakfast room opening to the deck. The main floor includes three serene bedrooms and a renovated 4-piece bathroom, while the finished basement extends the living space with a recreation room, two additional bedrooms, and a modern 3-piece bath. Situated within walking distance of schools, parks, trails, Oakville Place Mall, and Sheridan College, it also offers quick access to the QEW/403, and Oakville GO Train Station for convenient commuting. This move-in-ready home awaits its new owners or tenants. (id:60626)
Royal LePage Real Estate Services Ltd.
1237 North Shore Boulevard E Unit# 906
Burlington, Ontario
Stunning 2 bedroom spacious condo in the fabulous Harbour Lights Building. Amazing views of the escarpment from the balcony and principal rooms. Features to mention only a few are one floor living, in-suite laundry, Miele washer and dryer, Miele stove and hood range, stainless steel built in micro wave and stainless steel fridge. Renovated just 4 years ago with porcelain tile floors, an abundance of custom built ins in primary bedroom, an abundance of pull-out in the user friendly large chefs kitchen and custom blinds throughout. 2 full baths and much more. Location is everything, close to lake, park, walking path, hospital, downtown shops and dinning, buses and major hwys. Condo fee includes Building insurance, interior and exterior building maintenance, cable, heat, central air conditioning and high speed internet. Plenty of underground visitor parking and an out door salt water heated pool. (id:60626)
Realty World Legacy
3 Mary Street
North Grenville, Ontario
Welcome to this stunning 2016 custom-built Lockwood Brothers home, perfectly set on a beautifully landscaped lot along the banks of the Rideau River in historic Burritts Rapids. Elevated from the riverbank, the grounds are a living canvas, with carefully curated wildflower and herb gardens that evolve through the seasons. An interlock driveway leads to the attached single-car garage, with plenty of outdoor lighting enhancing both curb appeal and convenience. Inside, thoughtful architectural details maximize natural light and frame breathtaking views,seamlessly blending the outdoors with every room.Ceramic and hardwood floors run throughout (no carpet), offering a stylish and pet-friendly finish. At the heart of the home lies a truly unique feature: an endless pool,designed for year-round fitness, relaxation, and wellness. The main level includes a bright guest bedroom and full bath, along with a cozy living room featuring a wood-burning fireplace and sweeping river views. The gourmet kitchen is both tucked away and central to the home's flow, ideal for entertaining while maintaining an intimate atmosphere. Upstairs, discover three bedrooms, two of which boast private balconies that feel like personal retreats, offering peaceful escapes with views of the river and gardens. Outdoors,a private dock makes launching watercraft effortless, with excellent opportunities for canoeing and kayaking. The naturalized shoreline provides a haven for wildlife, from a variety of birds to a family of playful otters. For entertaining,the pool room opens to a spacious deck, while a sunroom tucked behind the garden/storage garage offers yet another space to unwind. Fenced-in area to keep your pets safe and secure. Bright,spacious,and intentionally designed, this home balances open-concept living with secluded nooks, creating a welcoming retreat that feels both expansive and intimate. New heat pump (2024) for economical heating and cooling, Generac whole-home generator for peace of mind. (id:60626)
Royal LePage Team Realty
70196 Babylon Line
South Huron, Ontario
50+ ACRE FARM NEAR CREDITON! Systematically tiled 38 acres with 12+ acres of bush located on paved road close to Grand Bend. Natural gas, hydro available. Great way to add to your land base or perfect for the new farmer. INVEST NOW! (id:60626)
RE/MAX Reliable Realty Inc
109-115 Dalhousie Street
Ottawa, Ontario
Exceptional investment and development opportunity in one of Ottawas most coveted locations! This 66ft x 99ft lot features FOUR existing homes (two sets of semi-detached properties) with Traditional Main Street zoning that permits a wide range of development options, including extensive plans already in place for a 27-unit building. Current properties consist of two spacious 3-bed/1-bath brick semis and two 1+den/1-bath semis, providing solid income with strong upside potential through updates and rent increases. Extensive architectural plans, engineering reports, and planning studies for a stunning 27-unit project incorporating the existing structures available, giving you a head start on development. Located at the northern edge of the City, surrounded by sought after condo buildings & Embassies, minutes to the Ottawa River, The Byward Market, Parliament Hill & so much more, this location is second to none! (id:60626)
Exp Realty
99 Burke Street
Hamilton, Ontario
This bright and sun filled end unit freehold townhouse spans 3 storeys, offering 10ft ceiling height, 3,464 sqft. of living space (including 850 sqft. in the lower level) with abundant natural light throughout versatile layout, 4 bedrooms, 4 bathrooms, ideal for a growing family. City approved, active permits in place to add a second dwelling and a separate side entrance to the basement. Two private entrances on a quiet cul-de-sac. Parking for 4 including a front pad. The Main floor is flexible office/family room with adjacent powder room and a large custom laundry area. The Second floor has well appointed kitchen with upgraded quartz counters, walk-in pantry with modern shelving, open living/dining/family areas, and powder room, great for gatherings. The Third floor has four spacious bedrooms designer fixtures/vanity, plus a private balcony. This home is very energy efficient, has future income potential with approved permits, 2 existing private entrances and under Tarion Warranty. Conveniently located minutes from Aldershot GO. Check out the Virtual Tour for more pictures! (id:60626)
Royal LePage Signature Realty
2415 County 21 Road
Edwardsburgh/cardinal, Ontario
This rare opportunity combines timeless character w/modern functionality & exceptional development potential. Nestled on over 36 acres both treed & cleared land, this 100+ year-old residence offers a unique blend of history, charm, and future growth.The two-storey home showcases original pine plank flooring, solid wood trim, & preserved doors & hardware; hallmarks of true craftsmanship.With 4 bedrooms & 2 full, renovated bathrooms as well as 2 staircases servicing the main home, it easily allows separate spaces to accommodate multi generational living! A formal dining room, living room, & family room off the kitchen provide inviting gathering spaces.The office located off the side entrance, adds versatility, while its hinged bookcase conceals a secret staircase leading to an unfinished loft ideal for a creative retreat, studio, or additional living space.A workspace/prep room & oversized attached garage accessed from the kitchen offering modern convenience & workspace solutions.Beyond the home, the property includes a barn with 14 intact horse stalls, the 2nd level partially used as hobby space & decorated as an airship! A second 2 storey building tucked amongst the trees would make a great workshop/storage; both buildings serviced w/hydro, the barn has a well, perfect for hobby farming, storage, or conversion to alternative uses.The true distinction of this property lies in its development potential.The 6+ acres w/house, workshop & barn zoned High Density Commercial & with its location just off Highway #416 (eg. gas station, retail, etc.) while 30+ acres back onto an existing subdivision, presenting outstanding possibilities for residential expansion; current owners have a preliminary proposal available for serious buyers (9+ residential lots an extension of an existing subdivision).This property is more than a home it is a canvas of history, lifestyle, & investment opportunity, offering both immediate charm & long-term value for visionaries and developers alike. (id:60626)
RE/MAX Affiliates Realty
372 Mcdougall Road
Mcdougall, Ontario
A hidden gem found. 162 acre building lot (with severance potential) in the Township of McDougall in Parry Sound with its very own pond and secluded private lake. Go for a swim or small boating and fishing to catch pike , large mouth and catfish. Located on a year round maintained road. On the outskirts of town for quick access to shopping, hospital, schools, college, theatre of the arts & everything you need for cottage country living. Lush forest with an array of tree types. Trails throughout , open meadows, cleared areas for building. Hydro at the Road. To access points from the road. Enjoy all season activities on your property, including snowmobiling, ATV, cross country, skiing, boating, hiking, swimming, maple syrup tapping and ice skating. Building locations set back from the road for peace and quiet. The only sounds you'll hear are the noises you make, the wonders of mother nature and wilderness. Your children can catch the school bus right at the road while you go back to working from home and having your own recess time on your piece of Paradise. Whether you're building your dream home, your cottage country getaway, its a purchase of a lifetime, an opportunity that you may never see again. Talk to the township about building a secondary primary residence on the property. An ideal location for a hobby farm or a bed-and-breakfast. You're asking yourself, Whats not to like? Whats the draw back? This can't be real? Does it really exist? The truth is, you have found the property that checks off all boxes! Come see for yourself, you won't be disappointed. Once you step onto this piece of paradise you won't want to leave. Once you own it, there will rarely be a need to. Unless, you want to explore even further, additional trails up the road, large lake Manitouwabing access nearby. We're sure you'll find more than 372 reasons to purchase this property at 372 Mcdougall Rd. Click on the media arrow to view the video of this spectacular find. (id:60626)
RE/MAX Parry Sound Muskoka Realty Ltd

