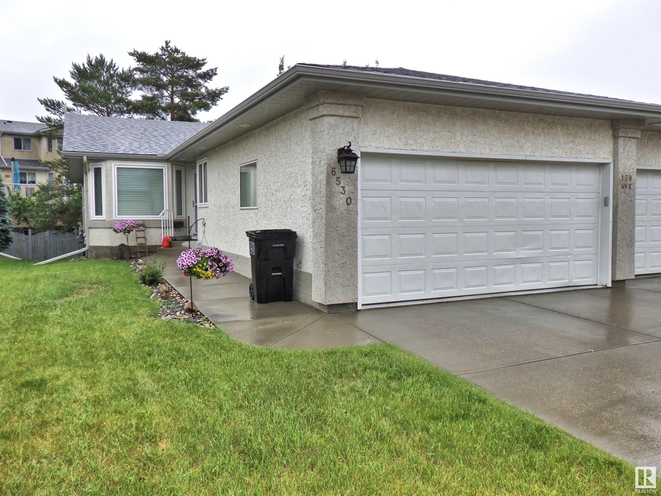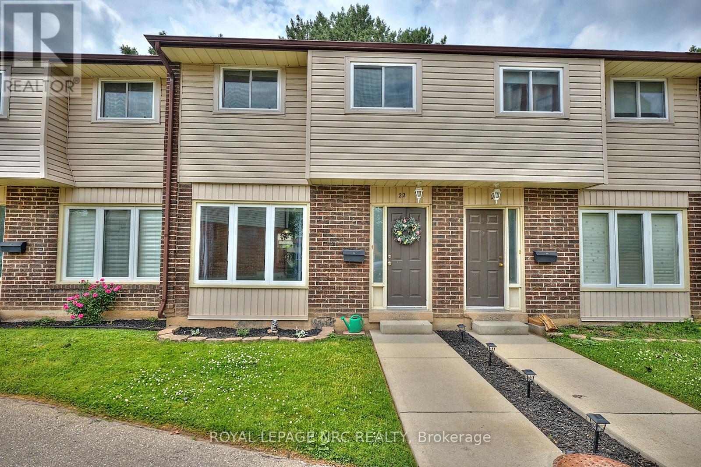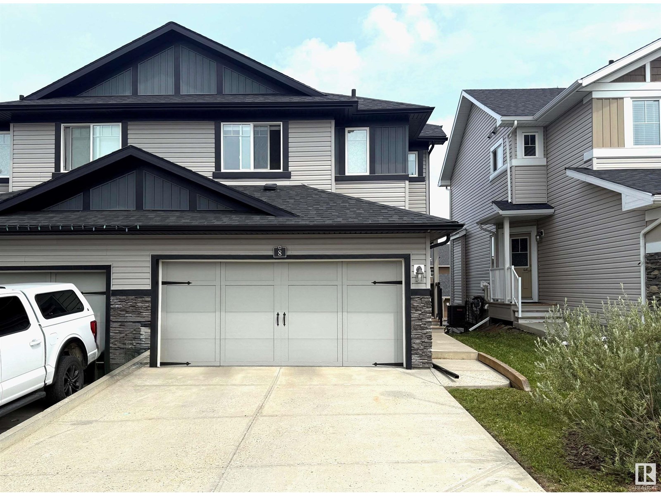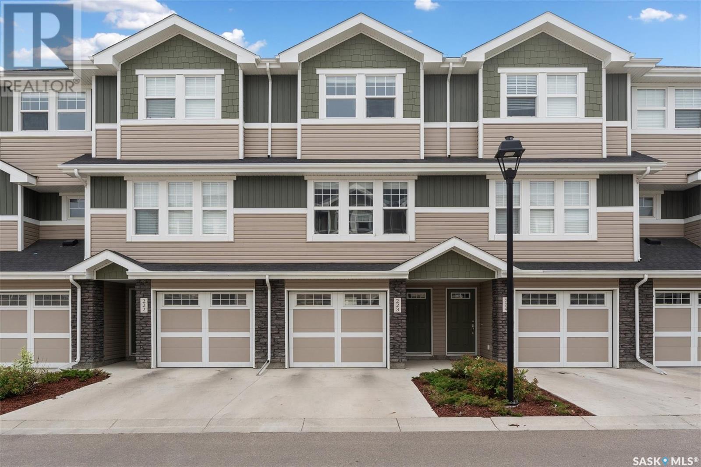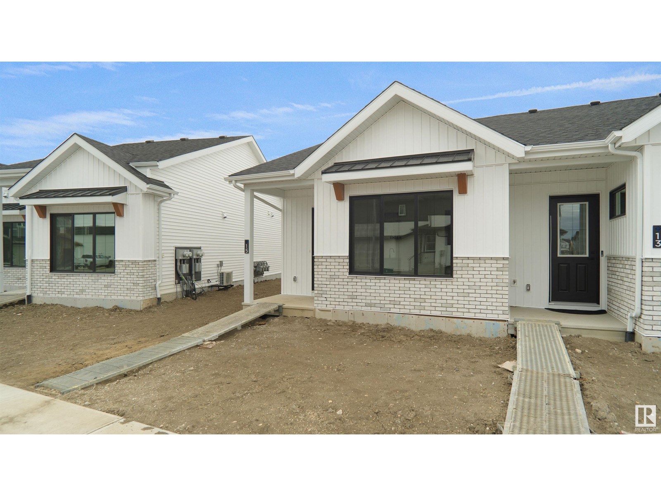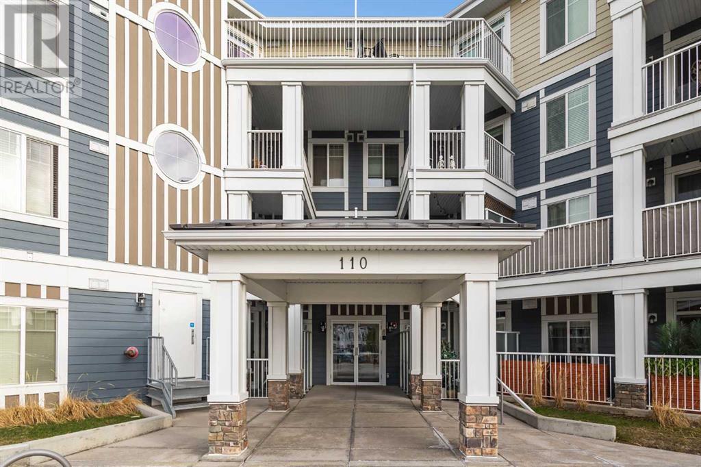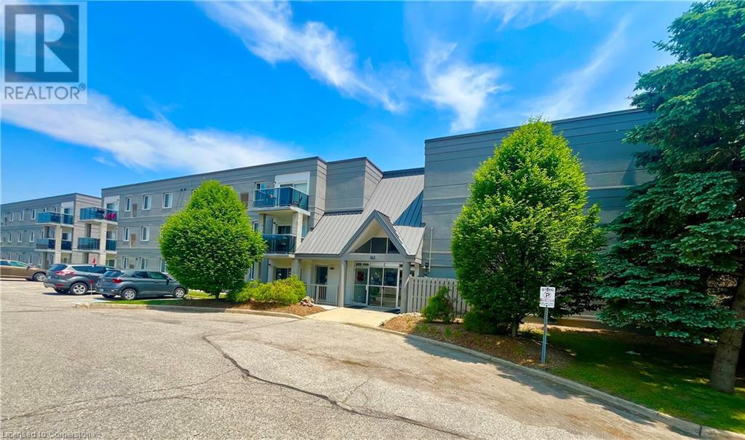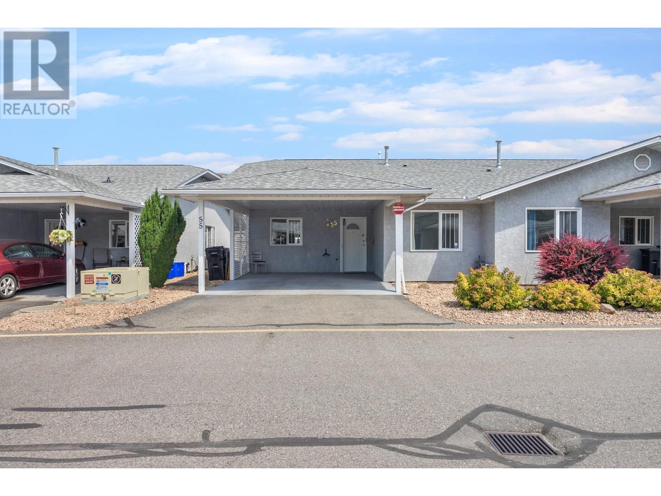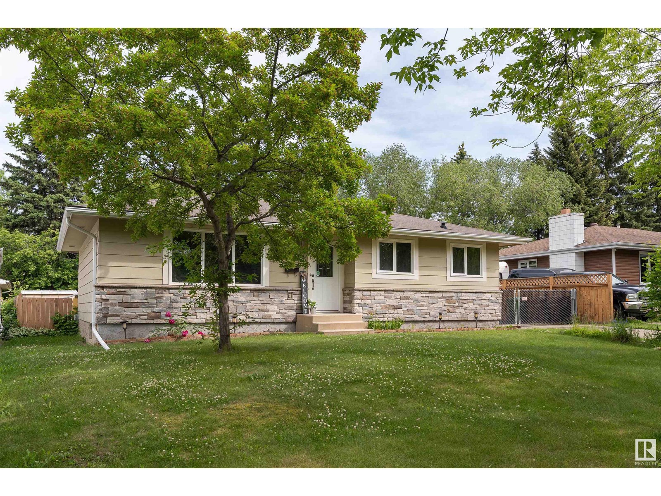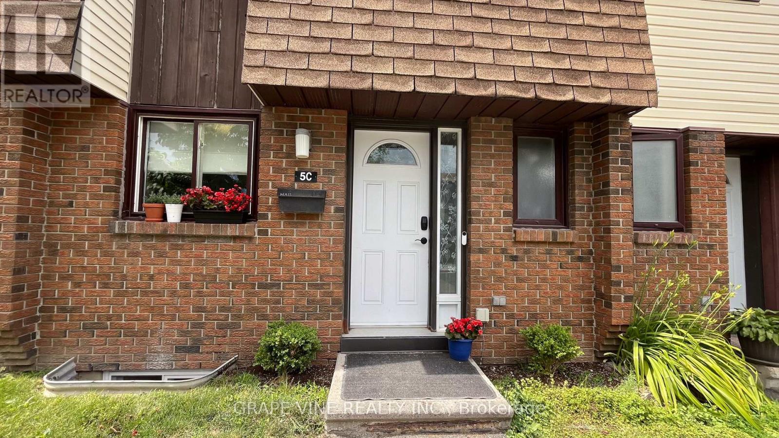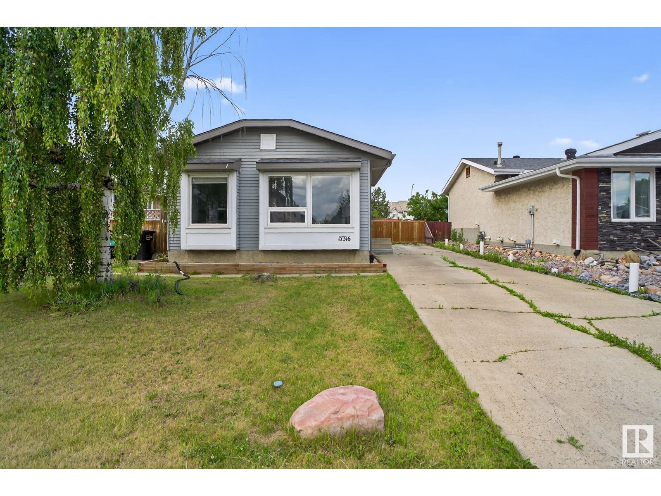6530 158 Av Nw
Edmonton, Alberta
Retirement never looked better! Come view this half duplex, bungalow style condo in the great 55+ community of McLeod Ridge. Meticulously maintained. This beautiful home features central A/C, central vac, hardwood, ceramic floors, and vaulted ceilings.. Perfect maintenance free, no mowing or shoveling snow. The open concept offers a large living room & dining room. Generous sized eat-in kitchen with plenty of solid oak cabinetry & patio doors leading to a private deck. The large master suite features a walk-in closet & 3pc ensuite. Completing the main level is the second bedroom, 4 pc bath & main floor laundry. The finished basement offers a large family room, hook ups for a wet bar, 4pc bath, 3rd bedroom and loads of storage. Completing the package is the heated double attached garage. This is a great home in a quiet well managed complex. Easy access to Henday, close to public transportation and walking distance to plenty of amenities. Come see for yourself. (id:60626)
RE/MAX Elite
22 - 2 Weiden Street
St. Catharines, Ontario
Updated 3-Bedroom Condo in Prime North End Location! Welcome to Unit #22 at 2 Weiden Street-a beautifully updated, immaculate and pristine, 2-storey condo located in the desirable North end of St. Catherines. Offering 996 sq ft of thoughtfully designed living space, this 3-bedroom, 1-bath townhome is an exceptional opportunity for first-time buyers, downsizers, or investors alike. Step inside to discover an updated kitchen, vinyl flooring throughout, and a newer furnace/A/C (2020), new breaker panel and all switches tailed professionally, ensuring comfort and style with zero work required-just move in and enjoy! There is a spacious living room, separate dining room with sliding doors that walk out to a fully fenced backyard. The basement is partially finished with a recroom and laundry room with space for storage. Nestled in a quiet, well-maintained complex just off Linwell Road, this home is surrounded by walking pathways, parks, schools, and all your everyday amenities, as well as a short distance to the Canal and recreational trails. Condo fees of $403/month provide exceptional value and cover building insurance, cable TV, exterior maintenance, water, parking, and access to plenty of visitor parking for your guests. Enjoy maintenance-free living in a mature, family-friendly neighborhood. Check out video tour! (id:60626)
Royal LePage NRC Realty
217 1220 Pringle Way
Saskatoon, Saskatchewan
Welcome to Living Stone, nestled in the heart of the charming Stonebridge community. This stunning 1,313 sqft townhome boasts a contemporary, open-concept design with premium finishes at an unbeatable price. Featuring 2 spacious bedrooms and 2 bathrooms on the upper level, the home also includes an inviting main floor layout and a DOUBLE CAR tandem garage for ample parking. Enjoy outdoor living with both a ground-level patio and an upper deck, perfect for relaxation or entertaining. The partially private deck overlooks the communal courtyard and BBQ area, adding a cozy and convenient touch. This home comes equipped with air conditioning, stylish window coverings, durable laminate flooring, and elegant quartz countertops. Conveniently situated near parks, schools, and a host of amenities, this development offers everything you need within easy reach. Commuters will appreciate the quick access to the freeway, making it just a 9-minute drive to campus (8.2 km, per Google Maps). Pet owners will love the pet-friendly policy, allowing up to two pets with approval. Stonebridge is a vibrant, family-oriented neighborhood featuring scenic biking and walking trails, as well as close proximity to the University and downtown. Nearby, you’ll find a variety of retailers, including Sobeys, Walmart, HomeSense, Home Depot, and many more, along with dining options like Brown’s Socialhouse and The Canadian Brewhouse. Additional conveniences include banks, salons, a Co-op gas station, and Motion Fitness. Plus, the excellent bus route to the University of Saskatchewan makes getting around a breeze. Don’t miss your chance to call this amazing property home—schedule your private viewing today! (id:60626)
Realty Executives Saskatoon
#8 21 Augustine Cr
Sherwood Park, Alberta
Welcome to this well-maintained duplex with a sought-after WALKOUT basement & a spacious, functional layout. The front entrance opens into a large foyer leading to the heart of the home - a beautifully designed kitchen featuring granite countertops, sit-up island with dual sinks & stainless steel appliances. Laminate flooring runs throughout the open-concept main floor, where the kitchen flows into the dining area & cozy living room, complete with an electric fireplace & mantel. A 2pc powder room rounds out the main level. From the dining area, step out onto the rear deck equipped with a natural gas BBQ hookup. Upstairs, you’ll find 2 spacious primary bedrooms, each offering its own 4pc ensuite with granite countertops and walk-in closets - both fit king-size beds. A laundry room & a bonus area, ideal for a home office, complete the upper level. Additional features include air conditioning, a WALKOUT basement ready for future development & a large double attached garage. Great location near all amenities. (id:60626)
Royal LePage Prestige Realty
6648 Highway 38
Frontenac, Ontario
Charming Legal Duplex in Verona. Well-maintained and situated on a beautiful park-like lot, this legal duplex offers excellent versatility and value. One unit features 2 bedrooms, while the other offers a cozy 1-bedroom layout ideal for multi-generational living or investment. Enjoy outdoor living year-round with a covered gazebo and hot tub. 24 hours notice required for showings on the tenant-occupied side. Current tenant is willing to stay, providing immediate rental income potential. (id:60626)
RE/MAX Finest Realty Inc.
229 1220 Pringle Way
Saskatoon, Saskatchewan
Welcome to Unit 229 at 1220 Pringle Way — a beautifully maintained 3-storey townhome nestled in the desirable neighborhood of Stonebridge. With over 1,300 sq ft of thoughtfully designed living space, this multi-level condo offers both comfort and functionality. Featuring 2 spacious bedrooms and 2 bathrooms, the layout is perfect for professionals, first-time buyers, or those looking to downsize without compromising on style. The open-concept kitchen and dining area boast modern laminate flooring, generous cabinetry, and room to host, while the adjacent living room is bathed in natural light from east and west-facing windows. Upstairs, the primary bedroom includes a walk-in closet and a private 3-piece ensuite. Additional features include central air conditioning, second-floor laundry, a dedicated storage room, and a heated, fully insulated attached 2-car garage — a rare find at this price point. Step outside to enjoy your own balcony, deck, and patio — ideal for relaxing or entertaining. Residents benefit from low condo fees, which cover snow removal, water, common area maintenance, and more. The “Living Stone” complex is well-managed by North Prairie Developments and includes visitor parking and beautifully maintained grounds. Located minutes from schools, parks, shopping, restaurants, and all Stonebridge amenities, this home offers unbeatable convenience in a vibrant community. Don’t miss your opportunity to own a move-in ready home in one of Saskatoon’s most sought-after areas! (id:60626)
Realty Executives Saskatoon
20605 42 Av Nw
Edmonton, Alberta
NO CONDO FEES and AMAZING VALUE! You read that right welcome to this brand new townhouse unit the “Canmore” Built by StreetSide Developments and is located in one of Edmonton's newest premier communities of Edgemont. With just over 900 square Feet, front and back yard is landscaped, fully fenced , deck and a double detached garage, this opportunity is perfect for a young family or young couple. This bungalow comes complete with upgraded Vinyl plank flooring throughout the great room and the kitchen. Highlighted in your new kitchen are upgraded cabinets, upgraded counter tops and a tile back splash. This home has a large primary suite with a 3 piece ensuite. Perfect for a first time buyer or for a retired couple. *** Home is under construction and will be complete by July so the photos used are from the same style home by colors may vary *** (id:60626)
Royal LePage Arteam Realty
3891 Confidential Street
Richmond, British Columbia
Thriving and well-established nail and spa business available in the vibrant heart of Steveston, Richmond. This turnkey operation offers consistent monthly revenue, a loyal customer base, and a solid local reputation for years! Fully equipped and move-in ready, the space provides a full suite of nail and beauty services. Prime location in a high-traffic, pedestrian-friendly area with excellent visibility and convenient nearby parking. Perfect for an owner-operator or investor looking for a stable business with room to grow. Attractive lease terms with renewal options in place. Please do not approach staff directly. (id:60626)
Real Broker
201, 110 Auburn Meadows View Se
Calgary, Alberta
Welcome to this beautifully maintained 2-bedroom, 2-bathroom condo located in the vibrant lake community of Auburn Bay — offering comfort, convenience, and lifestyle all in one.Enjoy year-round lake access, perfect for swimming, skating, and relaxing beach days. This home is just minutes from the South Health Campus Hospital, walking distance to shopping, your favourite restaurants, and close to Stoney Trail for easy commuting.Key features includes, Open-concept living space, Titled underground parking, Assigned storage unit, and Quick access — only 30 minutes to downtown and 30 minutes to the airportWhether you're a first-time buyer, downsizing, or investing, this condo offers unbeatable value in one of Calgary’s most sought-after neighborhoods.Don’t miss out — book your showing today! (id:60626)
Keller Williams Bold Realty
163 Ferguson Drive Unit# 103
Woodstock, Ontario
Carefree Condo Living. Welcome home to 163 Ferguson Drive Unit #103. Conveniently located to everyday amenities. Excellent HWY access to the 401/403. Shopping, restaurants, schools, public transit. 3 bedrooms and 2 full bathrooms. Open concept ground level unit well maintained and updated. Featuring an eat in kitchen with white cabinetry and quartz counters. A spacious living room with over sized patio doors opening to a private south facing balcony. The main 4 piece bath w/ granite countertop. The primary w/ walk in closet and ensuite w/ marble vanity and glass walk in shower. Beautiful black walnut hardwood flooring , all appliances are included, water softener and water heater are owned, in suite laundry, storage locker, on site security, water included in condo fee, ample parking. A quiet building , beautiful green space with courtyard all backing onto Southside park. Great location! Great price! (id:60626)
One Percent Realty Ltd.
8946 Highway 1
Meteghan River, Nova Scotia
Nestled in the picturesque seaside village of Meteghan River, this iconic business has been a cornerstone of the community for 61 years. With a proven track record of success, it remains a thriving operation with a loyal repeat clientele. Ideally situated in the heart of the Municipality of Clare, the property boasts a versatile building that includes a restaurant, a bar lounge area with 8 VLTs, washrooms, and an office. Additionally, a private 31x29 room is perfect for functions or meetings. This room also holds potential to be transformed into an owner's residence or rental spaces, providing additional income opportunities. The paved parking lot provides ample space for guests. The property is well-equipped with a reliable well water source and two septic systems. Over the years, it has been a beloved venue for various community/cultural events and large gatherings. This is a rare opportunity to own a longstanding and successful business in a beautiful coastal setting! (Property is subject to HST, over and above the purchase price.) (id:60626)
RE/MAX Banner Real Estate
502 50 Street
Edson, Alberta
PRIME LOCATION! This well located commercial property features some beautiful new flooring and fresh paint, and sits prominently on a busy Main Street corner, offering excellent visibility and foot traffic. Ample on-site parking is available, plus additional space in the adjacent Town parking lot. Inside, the front entrance opens into a comfortable sitting area with French doors, creating a welcoming first impression. The layout includes several front offices and a bathroom, plus a large retail area, additional offices, and another bathroom toward the rear. A door separates the front and back areas and there's also plenty of extra storage in the basement. Ideal for a new restaurant, retail business, office space, health and wellness centre, or a variety of other uses. This property offers tonnes of potential! The seller may be open to making additional improvements and is willing to consider seller financing for up to three years with a substantial non-refundable deposit. Ready for your new business—or two! (id:60626)
Century 21 Twin Realty
6240 Unsworth Road, Sardis South
Chilliwack, British Columbia
Chilliwack iPhone Repairs is a highly profitable business with low inventory and low overhead. The business is not affected by tariffs, making it a stable and resilient opportunity in a changing global economy. It's also easy to learn, with no technical background required"”the seller is willing to provide full training to ensure a smooth transition for the new owner. The business has been operating in Chilliwack for over 16 years and is known for reliable service and customer satisfaction. It has received 908 five-star Google reviews and has a client database of more than 12,000 customers. There is room to grow by expanding the range of services offered or opening additional locations. The current owner is retiring and looking for someone to take over a well-run, profitable operation with a strong local reputation. (id:60626)
Century 21 Creekside Realty (Luckakuck)
903, 720 Willowbrook Road Nw
Airdrie, Alberta
This spacious 3-bedroom, 2.5-bathroom townhouse offers the perfect blend of functionality and lifestyle. Upstairs, you'll find three well-sized bedrooms, including a primary with ensuite and a very large walk in closet. Completing the upstairs is a second full bathroom, a handy flex space, ideal for a home office or reading nook, and an additional closet for extra storage.The main floor boasts a warm and inviting open-concept layout, complete with a gas fireplace in the living room, a generous dining area, and a bright kitchen, perfect for entertaining. You’ll also appreciate the freshly painted main floor, roomy entryway, and convenient half bath for guests.The unfinished basement offers endless potential, create a rec room, gym and extra bedroom of your dreams. The attached double garage provides plenty of space for vehicles and storage.Step out onto the sizable deck and enjoy direct access to green space, offering privacy and a touch of nature right at your doorstep.Located just across the street from Williamstown Nose Creek Nature Preserve, and minutes to schools, shopping, Woodside Golf Course, and Old Towne Airdrie. Plus, enjoy easy access to major roadways for commuting ease.This is more than just a townhouse, it’s a lifestyle opportunity. Don’t miss your chance to call it home. Call your favourite realtor for a viewing today. (id:60626)
Real Broker
3900 27 Avenue Unit# 55
Vernon, British Columbia
2-bedroom, 2-bathroom unit nestled in one of the most sought-after locations in the entire complex. Peacefully set away from 25th Avenue, this home offers both privacy and convenience—situated directly across from the clubhouse and just a short, level stroll to shops, cafes, and all that town has to offer. Inside, you’ll find a spacious living room with a gas fireplace, perfect for cozy evenings. The home also features central air conditioning, and a functional layout ideal for comfortable everyday living. Step outside to your own private backyard oasis with a covered patio—perfect for morning coffee, gardening, or hosting friends. Whether you're looking to downsize or enjoy a low-maintenance lifestyle in a vibrant community. (id:60626)
RE/MAX Vernon
78321 Range Road 205
Rural Smoky River No. 130, Alberta
Incredible 14-acre Property with Triple Garage, Heated Shop & More!Just 8 minutes from Donnelly, this amazing 14-acre property offers the perfect blend of functionality, serenity, and space to grow. Whether you're looking for a peaceful retreat, a place to run a business or room for the whole family, this one has it all! Step inside to a stunning, oversized sunroom/patio that's perfect for gatherings or simply soaking in the beauty of your surroundings. A wheelchair lift ensures accessibility for all guests. The spacious home features 4 bedrooms and 2.5 bathrooms, including a dream kitchen with a massive island, eat-up bar, stainless steel appliances, and a bright dining area. The living room is warm and inviting, while the primary suite boasts a large walk-in closet and a luxurious 5-piece en-suite, complete with a soaker tub, walk-in shower, double vanity, and convenient laundry access. 2 more bedrooms and a 2-piece guest bathroom complete the main floor. The basement includes a family room, an additional bedroom, a 3-piece bathroom, and a large utility/storage area. Outside, enjoy the peaceful prairie views, entertain in the gazebo, on the deck, or get your hands dirty in the garden. Municipal water is already connected, and two dugouts provide an extra supply for outdoor use. You'll also find an 80x30 Quonset and a massive 48x70 heated shop with 220V power and office space, ideal for running a business or storing all your equipment and tools. Recent updates include a new metal roof and a brand-new septic system. With endless possibilities and plenty of room to roam, this is a rare opportunity you won't want to miss. Book your showing today! (id:60626)
Sutton Group Grande Prairie Professionals
99 Morgan Cr
St. Albert, Alberta
Charming bungalow located in the heart of St. Albert’s Mission community! The main floor features a bright living room, dining area, functional kitchen, two bedrooms, a 4-piece bathroom, and a primary bedroom with a private 2-piece ensuite. You'll also find a mudroom with access to a massive open yard—perfect for outdoor living, complete with RV parking and mature trees lining the quiet street. The basement offers a spacious recreation room, laundry room, and extra storage. Tucked away behind the laundry room is a unique workshop space for hobbyists or DIYers. Two sheds and Telus home security system are included. A rare find with space, charm, and versatility! (id:60626)
Exp Realty
41 Allee Borgitte
Beaubassin East, New Brunswick
Cute cottage in a Terrific Area of HIGH END HOMES & you're enclosed in on 3-Sides with Trees for EXTREMELY HIGH PRIVACY for anyone interested in this spot that's wanting a Private Spot to enjoy the SUMMERTIME FUN. Spray-foamed with Heat underneath it, but nobody's ever lived year round here, but that could happen with a few adjustments perhaps. This Immaculate Spot sits on a quiet road & there are multiple Expensive Homes living Year Round down here as well. Open Concept with Kitchen, Eating Area & Living Area across the front. 2 Bedrooms & a Bathroom with Shower and Washer/Dryer runs across the back of this spot. Nice 30' Deck across the front that's a Great spot to sit & enjoy a day of Thunder/Lightning & a Heavy Rain Storm. Second Deck on the side with a Canopy that simply rolls out, similar to a Trailer kind of Setup where you can sit out under the shade on a sunny day. Comes FULLY FURNISHED & it has 3 Out-Buildings to play with. One is all insulated & boarded in and could easily be Re-modelled up for the kids sleepovers with their friends & is in Excellent Shape. Then there's the shed with the pump/pressure tank & great spot for the mower & gardening tools. Great view from the front porch of the water. Sits on a quiet road and only traffic would be the locals as it's off the beaten path. Loads of Room for all Gardeners. Or load up for a day at the BEACH & there's access down to the water not far away. Nice Enclosed in Fire Pit for those late night Bonfires as well~ (id:60626)
RE/MAX Quality Real Estate Inc.
79509 Highway 2
Rural Smoky River No. 130, Alberta
**BACK ON THE MARKET** Welcome to your dream retreat on this picturesque 4.39-acre property! This charming 3-bedroom, 2-bathroom home perfectly balances comfort and functionality. The spacious kitchen is a true centerpiece, with an eat-at island, corner pantry, ample cupboard space, and generous countertops for meal prepping. It seamlessly flows into a bright dining area and cozy living room, featuring a homework station nook. The main floor includes a versatile bonus room and a 3-piece bathroom with laundry for convenience. Upstairs, unwind in the expansive primary bedroom with a walk-in closet and direct access to a 3-piece bathroom with a large soaker tub. Two additional large bedrooms and a dedicated office space provide plenty of room for family or work-from-home needs. The property also boasts a remarkable 60'x40' shop, equipped with concrete floors, radiant heat, 220V power, and a spacious 14' high, 18' wide overhead door for easy access. A second 8'x9' door and over 580 square feet of mezzanine space add even more versatility for storage or workspace. Attached to the shop is a 72'x20' cold storage lean-to with a 9'x6' overhead door, perfect for equipment or additional storage. Tucked away amidst mature trees, this property provides exceptional privacy and a peaceful, serene atmosphere. Enjoy outdoor living with a fenced-in dog run, a cozy fire pit for evening relaxation, and a garden space ideal for those with a green thumb. A convenient shed is available for tools or extra storage. With its combination of space, comfort, and natural beauty, this property provides the perfect setting for your next chapter. Schedule your showing today! (id:60626)
Sutton Group Grande Prairie Professionals
5 581 Dogwood St
Campbell River, British Columbia
Modern updates and thoughtful design come together in this stylish 2 bedroom, 2 bathroom townhome, centrally located and move-in ready. The open-concept main level has been refreshed with a contemporary kitchen featuring an island and updated finishes, a spacious dining area, powder room, and a cozy living space that opens directly to a fully fenced, private backyard—ideal for relaxing or giving your two pets (of any size) a safe place to play. Upstairs, you'll find two generously sized bedrooms, a clean and bright 4-piece bathroom, and convenient stacked laundry. The home is well laid out and provides a great balance of comfort and practicality. A unique highlight is the large, newly fenced shared front yard—complete with a community garden, fire pit, and tire swing. It feels like having your own park just steps from your front door, without the upkeep. Situated within walking distance to all levels of schools, close to transit, and just a short drive to downtown’s amenities, shops, and dining, this location offers both accessibility and ease of daily living. Two dedicated parking spaces and a pet-friendly strata (allowing two dogs or two cats, no size restrictions) make this property even more appealing. This well-cared-for home offers style, space, and a layout that fits a variety of lifestyles. Come see it for yourself! Kim Rollins | eXp Realty 250-203-5144 kim@kimrollins.ca www.kimrollins.ca (id:60626)
RE/MAX Check Realty
102 - 341 Water Street W
Cornwall, Ontario
RIVER & PARK VIEW CONDO in Downtown Cornwall overlooking Lamoureux Park. In the market for a main level condominium with an elevator and underground parking? This main level suite offers loads of southern exposure and hosts 2 good sized bedrooms, 2 full baths including an ensuite off the primary bedroom, the living room is warmed by a gas fireplace, and a "open concept" working kitchen with appliances included, a separate laundry room with extra storage space, heated underground parking and the private balcony overlooking the park lands + the St. Lawrence River. A recent upgrade includes a brand new Magic Pak Forced Air Gas Furnace with A/C (June/2025). Situated in the South-West End of the City and steps away from Lamoureux Park, the St. Lawrence River + Canal Lands, Public Transit, the eco forest + the bike/walking trail and within walking distance to Cornwall's downtown core where you'll find all kinds of amenities including a variety of restaurants + shops and so much more! Seller requires SPIS signed & submitted with all offer(s) and 2 full business days irrevocable to review any/all offer(s). (id:60626)
Cameron Real Estate Brokerage
5c Woodvale Green
Ottawa, Ontario
For final decision making, the last open house will be this Thursday (17 July) from 5:00 PM to 7:00 PM. FOR AGENTS: We offering 1%+ negotiable based on sale price. Welcome home! Completely renovated 3+ bedrooms with 2 full bathrooms and finished basement. This is your quiet retreat when everything else gets loud. The powder room is currently converted into a walk-in closet. The modern kitchen is completed with beautiful quartz counter top. The flooring on the main level is a light gray tile, the second floor is has gray vinyl, and finally, the basement is completed with a luxurious brown real wool carpet. High-end paints used throughout are Benjemin Moore and Sherwin Williams. Each room has upgraded lighting installed with over 70 pot lights throughout the home. All outlets and switches replaced; dimmer switches installed where needed. All baseboard heaters replaced however they are rarely used because there is a 1 year old heat pump so you can save on electricity and enjoy the benefits of central air. Owned, not rented water tank that is 1 years old. Dishwasher, dryer and washer are 2 years old. One parking spot included. (id:60626)
Grape Vine Realty Inc.
Lot 38 Buchanan Drive
Sussex Corner, New Brunswick
Beautiful Carriage Home to be built located in a quiet neighbourhood only minutes to the highway, schools, downtown Sussex and walking trails! This home will be built with comfort and quality in mind. As you enter the front door (under a charming covered porch area) you walk into a foyer area which gives you a great sense of the space. There is a bedroom with a walk-in closet to your right, great for a guest bedroom, office space or Den. You are then greeted with an open concept kitchen, dining and living room area; the space is bright and welcoming with large windows and sliding doors leading you out onto your concrete patio area, perfect for outdoor entertaining or relaxing. The home feels welcoming and grand. Off of the kitchen is a walk in pantry, a access door to the double car finished & heated garage & laundry/utility room. The main bedroom and spare bedroom are off the living area looking towards the backyard and are both a good size; the main bedroom has an ensuite bath & a large walk in closet. There is also a spare bathroom with tub and shower, great for kids or guests. All bedrooms have walk-in closets. This home was built with elegant and modern details including cabinetry, flooring, fixtures and more. It is perfect for those looking for single-level living with very little to worry about. [Certain custom options are currently available for this home, please inquire for more details.] Picture are from the same Home plan but at a different location. (id:60626)
RE/MAX Quality Real Estate Inc.
17316 94a Av Nw
Edmonton, Alberta
Completely RENOVATED 4-level split home in the heart of Summerlea offers comfort & flexible living space for the whole family. The main floor features a bright living room with a charming bay window, a dedicated dining area & a stylish kitchen complete with quartz countertops and newer appliances. Upstairs, you’ll find two generously sized bedrooms, a full bath & a convenient office space—perfect for working from home or studying. The third level boasts a flex area, an additional spacious bedroom & another full bathroom, offering privacy & versatility for guests or teens. The fully finished basement includes a second living area & ample storage space, making it ideal for relaxation or entertaining. Enjoy outdoor living in the large backyard—perfect for gatherings or quiet evenings. Recent upgrades include newer windows, hot water tank & furnace, providing peace of mind & energy efficiency. Ideally located close to schools, shopping, public transportation & all essential amenities. (id:60626)
Royal LePage Arteam Realty

