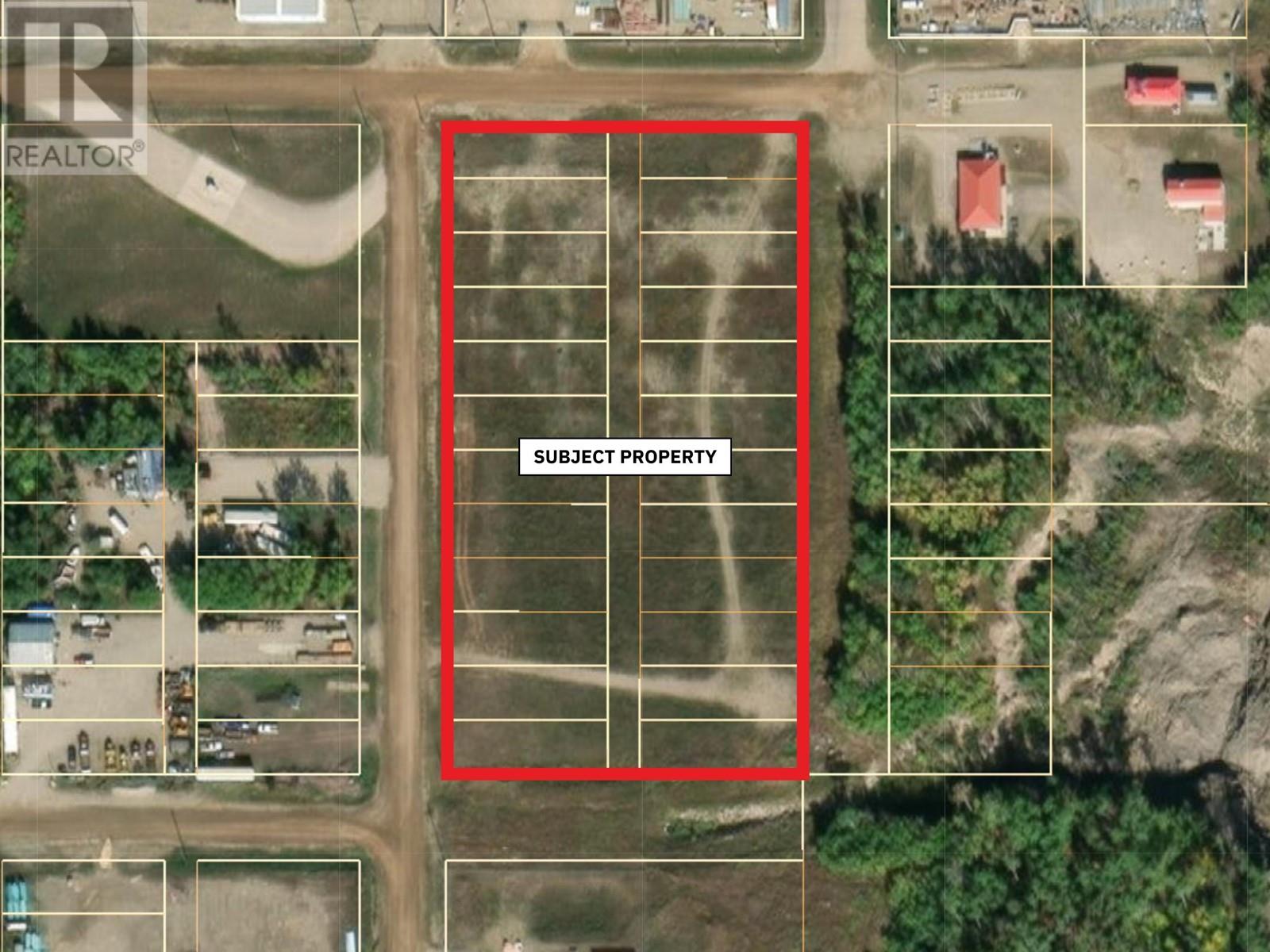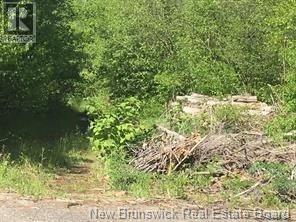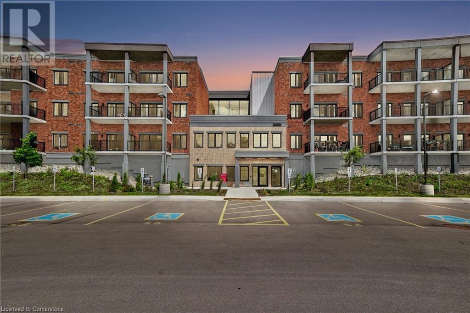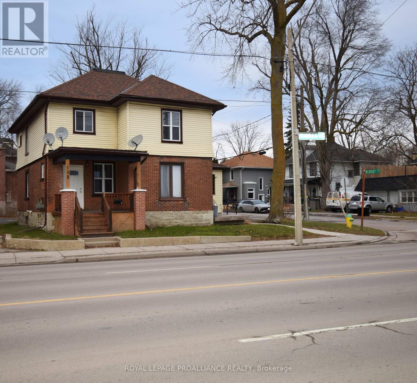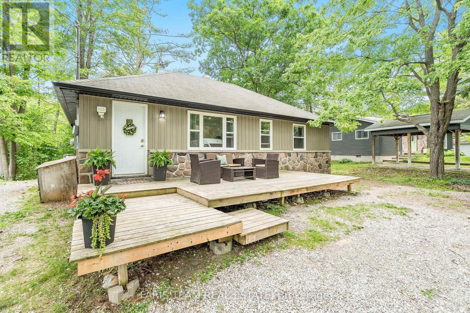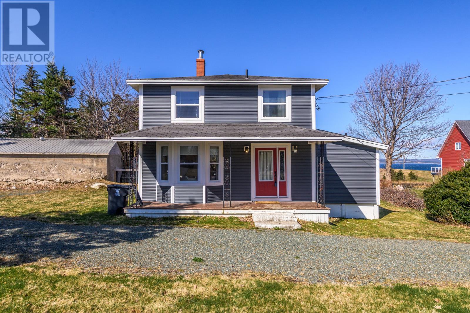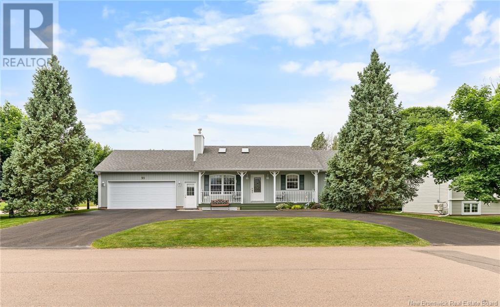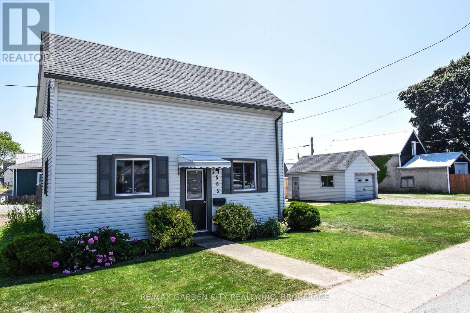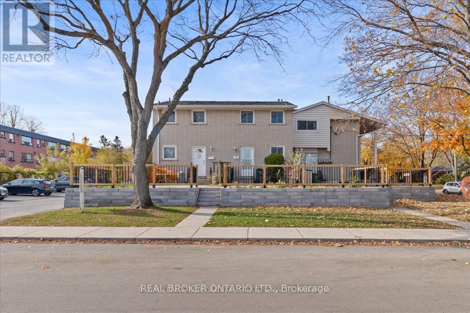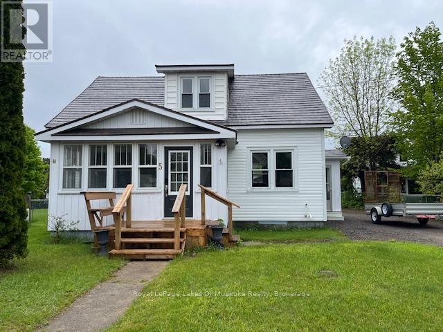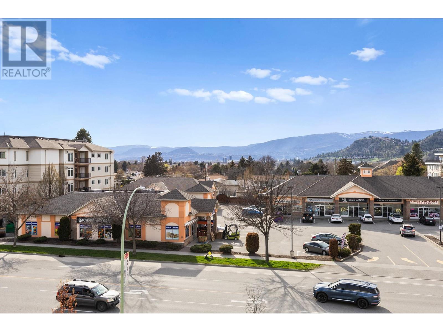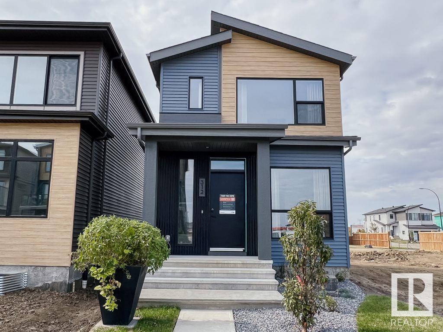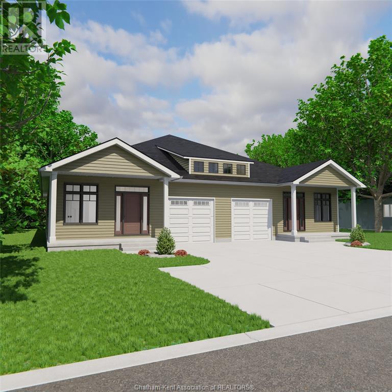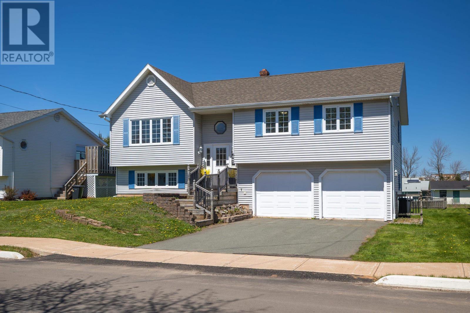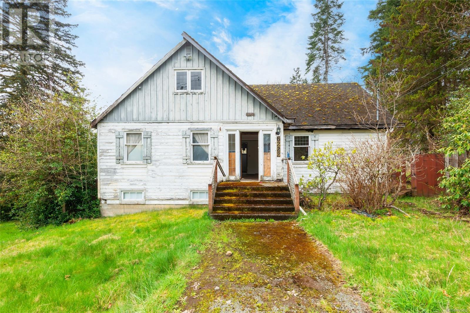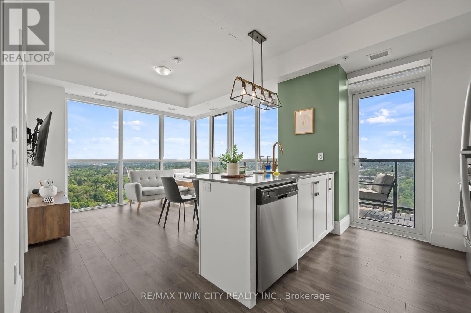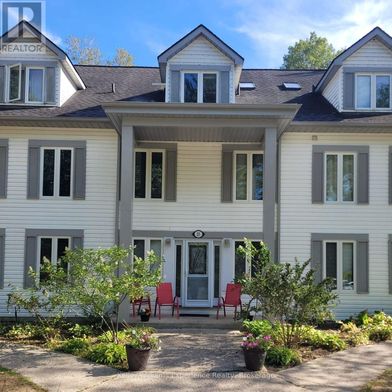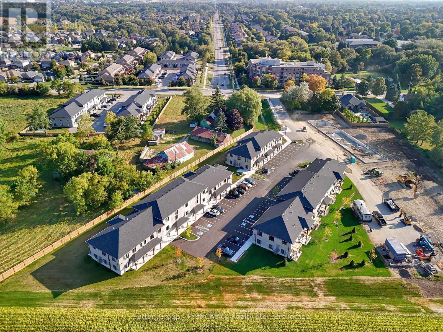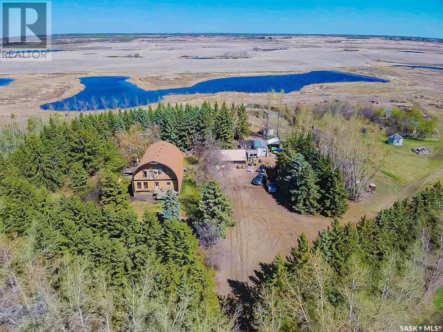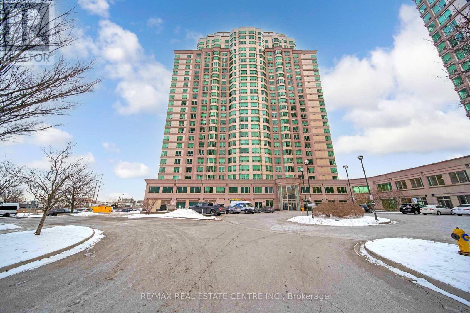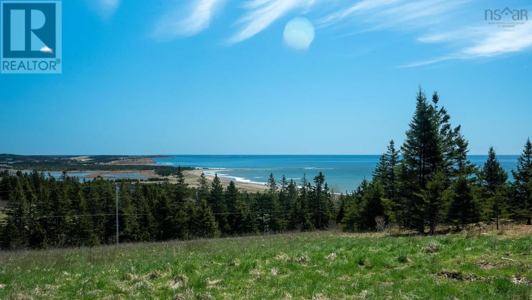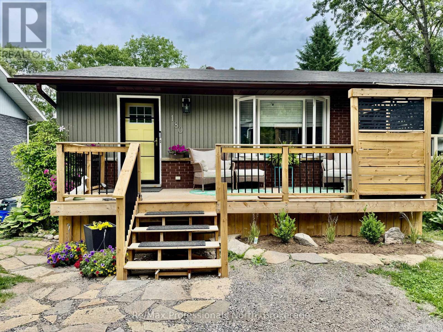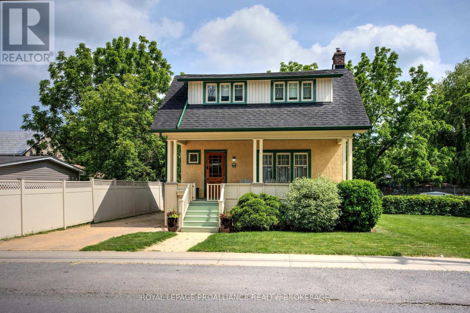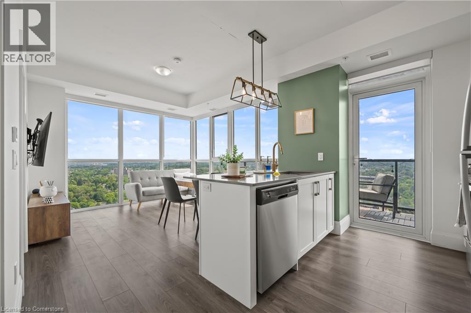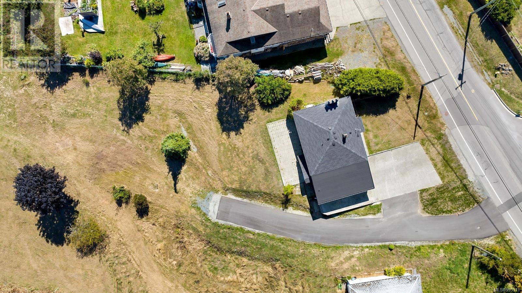47 Frances St
Thessalon, Ontario
If you are looking for a thriving business in a picturesque lakeside community then this is an opportunity to own a turnkey operation with decades of loyal clientele. Fully licensed LLBO restaurant with capacity of 57 seats. This is the perfect location with westerly views of Lake Huron. Perfect for diners to enjoy the scenery. Fully equipped for success! All chattels included, 6 burner gas stove, flat grill, two ovens, two pressure cookers, heated prep station, flame grill, broiler, multiple fridge, freezers, industrial dough mixer & breader, fire suppression system certified 2024, there is an outdoor patio area for summer, potential drive thru, everything is ready to just step in and serve. Large Lot w storage garage. (id:60626)
Exit Realty True North
Lots 1-24 90 Street
Fort St. John, British Columbia
Prime Investment Opportunity! Exceptional value below-assessed price. Don't miss this rare chance to secure 4.49 acres of M1-Light Industrial land, ready for your business expansion! This well-prepared property features 24 deeded parcels, fully cleared, levelled, and packed with gravel to accommodate growth or storage needs. Located near the Alaska Highway amidst thriving industrial and commercial neighbours, this site offers both, outstanding accessibility and exposure. Phase 1 Environmental report is complete and available for review. Priced to sell - make this high-potential property yours! * PREC - Personal Real Estate Corporation (id:60626)
Century 21 Energy Realty
612 6 Street S
Lethbridge, Alberta
Welcome to this investors dream, it is an amazing character property comes with 4 fully rented illegal suites that have been well maintained and nicely updated. This charming property is located on a great street, one block off of downtown, with an abundance of large trees and privacy. Walk into the main floor and see the 10' tall ceilings and old world charm featuring a formal dining room, living room and a modern kitchen. The main unit also has two good sized bedrooms and independent laundry. Head into the second entrance where you find the common laundry area for the three upper suites. The second suite has a cute living room, kitchen, bedroom, bathroom and a private patio. The third suite features a cute kitchen, large bedroom, bathroom and an incredible balcony overlooking the street with downtown views. Head on up to loft where you will find a large bedroom area, kitchen and bathroom with a small fire escape/balcony. Attached in the rear is a storage shed(4' x 8'). The basement is beautifully done with good head clearance, mostly just for storage and utilities. The property was all completely redone in 2000 with stucco exterior, PVC windows and new balconies. Many updates throughout the years. This incredible opportunity is ready for you to start or grow your portfolio today. (id:60626)
Onyx Realty Ltd.
234 Flanagan Road
Fredericton, New Brunswick
Looking to develop a residential subdivision or your very own large parcel of land? Look no further than to 234 Flanagan Road. Where else can you build your dream home on such a large private piece of land so close to all city amenities? Come see it today and be the next proud owner! (id:60626)
Exit Realty Advantage
121 Mary Street Unit# 402
Creemore, Ontario
Brand New Brix Condos, TOP FLOOR, ESCARPMENT VIEW, One bedroom plus den North Facing 700 Sq Ft Unit. Open Concept Living Room, 9' Ceilings, Kitchen w Breakfast Island & Undermount Sink, Quartz Countertops. Minutes to downtown Creemore, brewery, shops, restaurants, groceries and more! Five minute drive to Mad River Golf Club. AMENITIES: gym, party room; parking & locker included with this unit. Lots of upgrades. (id:60626)
Michael St. Jean Realty Inc.
158 Dundas Street E
Belleville, Ontario
Victorian duplex for sale within walking distance to the hospital, shopping, parks, downtown, waterfront trail in sought after old east hill. tons of character in this fully renovated legal duplex. Updates include kitchens, flooring, bathrooms, paint, hot water tank, front deck and stairs, brick pillars, 2 a/c units (2022). Rent both units or living in one and enjoy the income from the other. Separate meters so tenants pay their own utilities. (id:60626)
Royal LePage Proalliance Realty
3274 Muskoka Street
Severn, Ontario
Top 5 Reasons You Will Love This Home: 1) Ideal opportunity for first-time buyers looking to break into the market at an accessible price point, this charming open-concept bungalow sits on a generously sized lot, offering excellent potential and room for ample parking 2) Located just a short stroll from the heart of downtown Washago, you'll enjoy easy access to local shops, services, and everyday amenities, all within walking distance 3) For outdoor enthusiasts, the nearby lake and river access open the door to endless water recreation, from boating to paddleboarding and more 4) Inside, the home features laminate flooring throughout and a bright, open layout that's perfect for everyday living and entertaining 5) Whether you're looking to get started in homeownership or seeking a peaceful retreat close to nature, this property holds exciting potential. 887 above grade sq.ft. Visit our website for more detailed information. (id:60626)
Faris Team Real Estate Brokerage
802, 817 15 Avenue Sw
Calgary, Alberta
Exceptional building in the heart of the beltline! 2 bedroom 2 bath beautifully finished with bright & sunny southeast views. Superb upgrades within the unit including: Closet organizers , SS appliances, granite countertops, fabulous counter space, newer high end upgraded luxury vinyl flooring + paint, eating bar, loads of cabinet space, light fixtures, custom blinds, living room w/ built-in media centre, amazing Visionwall glass keeping the units extra warm in the winter + cool in summer & an exceptionally quiet building! Balcony w/gas line for BBQ, central A/C & quality of finishing throughout. Fabulous "walkscore" w/ short walk to all the great shops, restaurants and sites of "Uptown 17th" retail entertainment district! Truly one of the most beautiful buildings in Calgary, w/ all the amenities but w/reasonable condo fees. Titled, heated underground parking, extra storage cage in front, 2 bike storage areas, over 20 visitor parking stalls underground, fitness room + business meeting room, beautiful front foyer with full time concierge service and 3 High Speed Elevators. The Montana exudes timeless elegance and sophistication seeking the ultimate living experience and noise cancellation with quadruple glazed windows, 8” concrete floors and double layered drywall between units and so many other quality features. Conveniently located a block from prestigious Mount Royal Village and the shops/restaurants along trendy 17th Ave. This dream home is pet friendly and is a mere 10 min. walk to the LRT stations; steps away from the 17th Ave bus route; and a short, pleasant bike ride to the Bow & Elbow Rivers. Urban living has never been this convenient and fun with countless AMENITIES: coffee shops, restaurants, eateries, bakeries, parks, gyms, spas, salons, fashion stores, healthcare & wellness services, grocery stores (Save-on Foods, Safeway), schools, dry cleaners, Canadian Tire, Best Buy, Mona Lisa art store, Shoppers Drug Mart, a gas station & car wash, and more! Whethe r you’re a young professional seeking home ownership or a savvy investor looking for a great investment opportunity, this condo is an absolute must see! Come home to an exceptional living experience as anything else is a compromise! Call today! (id:60626)
Maxwell Capital Realty
202 Irene Crescent
Chelmsford, Ontario
Desirable split entry bungalow in the heart of Chelmsford, close to all amenities. This home features a modern kitchen with island, eat in area, beautiful sunroom overlooking backyard, 3 bedrooms on the main floor, detached 24 x 18 garage, metal roof both on house and garage, 18 x 36 in-ground pool with child proof fence, patio, pool heater (2024), lower level you will find a spacious rec room, with wet bar, 4th bedroom, 3 piece bath, storage, sauna and walkout to the back of the home which allows potential for an in-law suite. You don't want to miss this one! Great family home and neighbourhood. (id:60626)
Royal LePage North Heritage Realty
17 Dowdens Road
Conception Bay South, Newfoundland & Labrador
Welcome to your slice of rural paradise! Beautifully restored 2 sty farmhouse style home sits on a generous 1.23 acre lot backing directly onto the Atlantic Ocean. Three mini splits, basement, main floor and top floor. A rare find that blends rustic charm with modern comfort - perfect for those craving space and tranquility, a true East Coast lifestyle. Raise goats and chickens, start a hobby farm, or just enjoy the wide open spaces. Access to railway beds and ride your ATV's and snowmobiles right along the ocean's edge. This property has something very unique, rights to your very own stage/wharf where you can keep your boat or build onto. The stage has been grandfathered in, like others in the cove. Such that, nobody else can build a new wharf in that area. Seconds to a cove to enjoy fishing and boating or just quiet reflection. This property is tailor made for those seeking a self sufficient lifestyle, or just enjoying open skies & salt air! (id:60626)
RE/MAX Realty Specialists
99 La Batture Street
Shediac, New Brunswick
//CORNER LOT//IMMACULATE HOME + QUIET NEIGHBOURHOOD//IN LAW SUITE POTENTIAL// Welcome to a rare gemthis custom-built bungalow, located in one of Shediacs most desirable neighbourhoods, has been meticulously maintained by its original owner since 1999. Set on a beautifully landscaped corner lot with mature trees and a horseshoe-shaped driveway (sealed and treated every two years), this property offers timeless charm and pride of ownership at every turn. Inside, youll find a thoughtfully designed layout that still feels current, beginning with a warm, inviting living space and a custom pine wood kitchencrafted with quality and care, and offering ample cabinet space. The hardwood flooring throughout the main level is in near-perfect condition, showcasing just how well-loved this home is. The main floor features two spacious bedrooms, including a primary suite with a full ensuite bath and his & hers closets. A bright sunroom offers flexible space that could easily be converted into a third bedroom or home office. Downstairs, the finished basement offers incredible potential with a huge rec room complete with wet bar, non-conforming bedroom, and a large workshop/storage area. Direct garage access from the basement makes it ideal for a future in-law suite or multi-generational living. This is your chance to own a move-in ready, truly one-of-a-kind home in the heart of Shediac. Dont miss it! (id:60626)
Creativ Realty
33 Amanda Drive
Charlottetown, Prince Edward Island
Situated on a quiet dead end street, this beautifully finished split level home offers comfort, space, and style from top to bottom. The main level features three generous bedrooms, a full 4 piece bathroom, and a bright living room with a bay window overlooking the front yard. The large eat in kitchen flows seamlessly into the dining area perfect for family living and entertaining. The fully finished lower level offers a private primary suite complete with a walk in closet and 4 piece ensuite bathroom, a cozy rec room, and convenient interior access to the attached two car garage. Set on a spacious, well manicured lot with mature trees and no rear neighbors, the backyard is a private retreat. Enjoy relaxing or entertaining on the large deck in peaceful, natural surroundings. This home is move in ready and a must see! (id:60626)
Exit Realty Pei
210 Dublin Street
Peterborough Central, Ontario
This centrally located 2+2 bedroom, 2 bathroom home is a smart choice for investors or first-time buyers looking for long-term value with minimal upfront work. Recent upgrades make this property move-in ready and low-maintenance, including new flooring throughout the main level, fresh paint across the entire home, and upgraded insulation for improved energy efficiency. A standout feature is the newly revamped garage, offering the flexibility to convert into a 5th bedroom, home office, or studio-ideal for maximizing rental income in a single family setup. The fully fenced yard provides privacy and outdoor space tenants will appreciate, while the interlock brick pathway and concrete driveway offer both functionality and curb appeal, with plenty of parking. Close to schools, shopping, public transit, and other everyday essentials, this is a well-located, high-potential property with strong rental appeal and minimal overhead. A solid investment in a desirable area. (id:60626)
Exit Realty Liftlock
8 Woodside Avenue
Dartmouth, Nova Scotia
Welcome to 8 Woodside Avenue, Spacious and Stylish Family Home in the Heart of Woodside! This charming two-storey home offers comfort, space, and convenience, all nestled in the welcoming community of Woodside. Featuring three bedrooms, 1 full bath, and 2 half baths, this property is ideal for families or anyone seeking a functional and well-designed layout. The main level boasts a bright and expansive living room with a cozy den area, perfect for relaxing or entertaining. A dedicated dining room provides the ideal space for gatherings, while the large galley-style kitchen offers ample storage and workspace. A convenient half bathroom completes this level. Upstairs, you'll find a generously sized primary suite with a walk-in closet and a private ensuite half bath. Two additional bedrooms share a well-appointed full bathroom, and the upstairs laundry adds modern convenience to your daily routine. Step outside to enjoy a new back deck, perfect for summer barbecues, overlooking a spacious yard with plenty of room for kids, pets, or gardening enthusiasts. There's also ample parking space for multiple vehicles. Situated just minutes from the Woodside Ferry Terminal, grocery stores, shopping malls, and other essential amenities, this location blends suburban comfort with city convenience. Don't miss your opportunity to own a home in one of Dartmouth's most accessible and community-minded neighbourhoods. Schedule your viewing today! (id:60626)
The Agency Real Estate Brokerage
583 Fielden Avenue
Port Colborne, Ontario
Move in ready!! This 4 bedroom, 2 bathroom, 2 storey home is located in a great central location of Port Colborne. Freshly painted & completely remodeled with 1600 sq feet of living space. Through the front door you enter into a large living room with access to a main level bedroom, followed by a 2pc bath and spacious eat-in kitchen. Off the kitchen, with a separate back entrance is a large mudroom / office, great set up for a home based office. The upper level has 3 very spacious bedrooms, a 4pc bathroom, and yes bedroom level laundry. New cozy deck off the back entrance, great for barbequing, or those needed quiet moments. Yard partially fenced with a new fence and a single car garage for all your storage needs. Updates include roof, windows, furnace, A/C, hot water heater & electrical panel. Walking distance to all amenities, parks, shops, schools, marina and so much more. A must see!! (id:60626)
RE/MAX Garden City Realty Inc
304, 38 9 Street Ne
Calgary, Alberta
Experience vibrant inner-city living in the heart of Bridgeland! Welcome to Bridgeland Crossings. An upscale development where style meets convenience. This spacious end-unit floor plan is one of the largest in the building, offering an abundance of natural light and modern finishes throughout. The sleek, open-concept kitchen is a chef’s dream, featuring a premium stainless steel appliance package including a gas cooktop, wall oven, hood fan, and built-in dishwasher. Enjoy the comfort of central A/C on hot summer days and unwind in the generously sized living area, perfect for entertaining or relaxing. The primary bedroom offers a walk-in closet and a private ensuite bath, while the second bedroom is ideal for guests or a home office and is complemented by a stylish 4-piece bathroom. Just steps from the LRT and downtown core, with quick access to Memorial Drive, this location is unbeatable. Explore the vibrant Bridgeland community, home to trendy restaurants, cozy cafes, local pubs, and an active community association. Urban living has never looked so good. Call today to view this stunning apartment. (id:60626)
2% Realty
2 - 11 Colmar Place
Hamilton, Ontario
Set directly across from Sheldon Manor Park in one of Dundass most connected neighbourhoods, this bright and well-kept townhome offers an ideal combination of natural views, walkable amenities, and functional living space. The main level features a traditional layout with original strip hardwood flooring in excellent condition across the living and dining areas, while the kitchen is updated with a stainless steel fridge, gas stove, and gas-rated range hood. Upstairs, both bedrooms enjoy plenty of natural light and share a freshly updated 4-piece bath (2023). The finished lower level adds excellent flexibility with a spacious rec room, private laundry, and a second bathroom setupperfect for a roommate, guest suite, or adult child. Important updates provide peace of mind, including the owned water heater, central air conditioner (2021), and electrical panel on breakers. This is a rare opportunity to enjoy a premium street-facing unit in a quiet, well-managed complex where condo fees cover exterior upkeep, including windows, doors, and roof. Includes one exclusive-use parking spot just steps from the entrance. Location-wise, it doesnt get more convenientjust minutes from McMaster University, Highway 403, shopping, schools, and all the trails and greenspaces that make Dundas so desirable. Come see what makes this one so special. (id:60626)
Real Broker Ontario Ltd.
38 Cannifton Road N
Belleville, Ontario
This well-maintained semi-detached raised bungalow offers 2+2 bedrooms and a fully finished layout on both levels. The main floor features an open-concept design with a modern kitchen complete with stainless steel appliances, an island, and patio doors that lead to a spacious deck overlooking the backyard. Two bedrooms and a 4-piece bath complete the main level, while the lower level includes two additional bedrooms, another full bathroom, and a generous laundry/storage area. Ideally located with quick access to the 401, close to schools, shopping, the Moira River, and just a short drive to CFB Trenton, this home offers the perfect blend of comfort and convenience. (id:60626)
RE/MAX Quinte Ltd.
5 Main Street
Sundridge, Ontario
This delightful, move-in ready home offers a wonderful blend of modern comfort and classic charm. Recently renovated and freshly painted, this 3-bedroom, 2-bathroom property is ready to welcome its new owners. The spacious main floor exudes warmth and style. The kitchen boasts ample cabinetry complemented by attractive butcher block countertops. Adjacent to the kitchen, the dining room provides an ideal setting for both family meals and entertaining guests. The living room offers a cozy and inviting space to relax and unwind. The home features beautiful new luxury vinyl flooring throughout both levels, creating a cohesive and elegant aesthetic. The main floor includes the primary bedroom, a private retreat complete with a beautifully updated 3-piece ensuite bathroom. Upstairs, you will find two additional well-proportioned bedrooms, along with a large, stylish, and functional 4-piece guest bathroom. Storage is abundant throughout the home, with generously sized closets. The unfinished basement adds even more storage possibility. The property also includes an attached single-car garage with a convenient workbench area. The level backyard is a true asset, offering ample space to create a wonderful outdoor area for gardening, entertaining, or simply enjoying the fresh air. For added convenience and security, the home is equipped with a Generac generator. Located within easy walking distance of downtown Sundridge, residents can enjoy numerous shops and amenities. The beautiful beach area on Lake Bernard offers a play area for children and a boat launch for adults, ensuring there is always something to enjoy during the summer months. This home presents a unique opportunity to experience the best of village living in a prime location. (id:60626)
Royal LePage Lakes Of Muskoka Realty
18 Victoria Street
St. Thomas, Ontario
Nestled in beautiful courthouse area, this character-filled Victorian home offers the perfect blend of historic charm and modern updates. Boasting 4 spacious bedrooms and nearly 1,700square feet of living space, it's ideal for growing families or anyone craving a welcoming and peaceful community. Step inside to discover thoughtful upgrades throughout, including laminate flooring in the kitchen and dining room, updated bathroom, and AC (2021). The oversized living room is perfect for family gatherings and with a separate dining room, theres space for the whole family. Though the basement is unfinished, it provides ample potential for future living space or storage. Surrounded by quiet, friendly neighbours in a family-oriented neighbourhood, steps away from the elevated park, this home is more than a place to live, its a lifestyle. Don't miss your chance to own this inviting Victorian gem. *Street parking available. Owners only pay for permit Dec 1 - Mar 15 (id:60626)
Prime Real Estate Brokerage
191 Hollywood Road S Unit# 416
Kelowna, British Columbia
Welcome to Soho! Bright 2 bedroom 2 bathroom south west facing unit offering lovely mountain views. The location cant be beat steps to shopping and transit. Open Plan lots of counter space, enjoy your summers on the covered deck. Underground parking, storage locker, gym this spot cant be beat. Easy access to college, university, airport, recreation, orchards, golf, skiing, its spots got everything you need. Quick possession possible. Just in time for summer. (id:60626)
RE/MAX Kelowna
122 Mailhot Avenue
Moncton, New Brunswick
AVAIALBLE AND PRICED TO SELL. Welcome to 122 Mailhot Ave, Moncton North! Located in the highly desirable Rosemount Park neighborhood, This beautifully designed 3-bedroom, 3.5-bath property is exterior offers the perfect blend of comfort, space, and convenience. This character-filled two-story brick and vinyl home boasts outstanding curb appeal, highlighted by a classic wraparound front porch that sets a warm and inviting tone. Inside, you'll find beautiful hardwood and ceramic flooring throughout. The main floor boasts a bright laundry area, a cozy living room with a propane stove, an open-concept kitchen and dining area, a spacious family room, and moreoffering flexible and inviting living spaces for the entire household. Step outside to a large private deck that leads to a spacious hot tub, complete with coverideal for both relaxation and entertaining. The fully fenced, landscaped backyard is surrounded by mature trees, providing a peaceful and private outdoor retreat. Conveniently located near both English and French schools, shopping, golf courses, and the popular Magnetic Hill attractions, this home truly has it all. Dont miss your chance to own this incredible property schedule your private viewing! (id:60626)
3 Percent Realty Atlantic Inc.
86b Herchimer Avenue
Belleville, Ontario
A Touch of Country Living in the Heart of the City! This charming two-storey farmhouse-style home offers the perfect blend of rural tranquility and urban convenience. Nestled on a generous, private lot with mature trees and expansive green space, it truly feels like country living right in the city! Step out onto your oversized deck and take in the breathtaking, unobstructed views of the Bay of Quinte. Whether you're hosting summer BBQs or enjoying a quiet morning coffee, the outdoor entertaining space is second to none. Located directly across from a public boat launch, scenic walking trails, and beautifully maintained parks, this home offers an active lifestyle right at your doorstep. Inside, the home features 3 spacious bedrooms and 1.5 updated bathrooms, all beautifully styled with warm farmhouse charm. Modern updates include a high-efficiency forced air gas furnace and central air conditioning, offering year-round comfort. All major systems have been thoughtfully updated, giving you peace of mind and move-in-ready convenience. From the shiplap accents and barn-style lighting to the open, welcoming layout, every detail of this home has been carefully curated to blend rustic charm with modern style. If you've been dreaming of the space and serenity of the country without giving up city amenities this is the one you've been waiting for. Don't miss it! (id:60626)
Ekort Realty Ltd.
7460 Klapstein Cr Sw
Edmonton, Alberta
* Welcome to the Metro Aspire 18 from award winning CANTIRO HOMES! This stylish home is a 1273 sq ft rear-lane single family home featuring 3 beds and 2.5 baths thoughtfully designed for modern living. * With an OPEN CONCEPT main floor that flows seamlessly from front to back, this home includes a spacious front entry with bench and storage, a LARGE WALK IN PANTRY, BUILT IN MEDIA NICHE, and a convenient Side-by-Side upstairs Laundry. The oversized primary suite offers a naturally lit WALK IN CLOSET and relaxing ensuite, while 2 additional bedrooms provide space for family or guests. Additional highlights include a functional mudroom, large closets throughout, and valuable upgrades such as 9’ BASEMENT foundation and SEPARATE SIDE ENTRY – offering ease for future development of a Legal Basement Suite, ideal for rental income or multi-generational living. *photos are for representation only. Colours and finishing may vary* (id:60626)
Maxwell Polaris
55 Harvey Street
Hamilton, Ontario
Great opportunity! This three bedroom home is ready for you to make it your own. Situated on a corner lot with two private parking spaces off Stirton Ave and across from Powell Park. The main floor features bright and spacious living room which is open to separate dining room. Wall between Kitchen & Dining Room has openings making it easy to entertain! Upper level features three bedrooms, each with newer windows and four piece bath. Outdoor space is nicely landscaped and features private yard with patio area. (id:60626)
Right At Home Realty
42 Margaret Street
Port Hope, Ontario
Wow! Don't miss out on this lovely 3-Br Semi With Modern Luxury Finishes. Open Concept Main Level Perfect For Entertaining! Designer Touches Include Exposed Brick, Pot Lights, Hardwood Floors, Designer Stairs, SS Appliances, and Centre Island with Quartz Countertop. Heated Floors In Main Bath [also heated towel rack] & Foyer. Luxury Fixtures. Walk To Downtown Port Hope. Hot Tub Negotiable. **EXTRAS** Newer Furnace, AC ['22] & Tankless Water Htr [Owned, '22] Metal Roof ['20], newer Doors, Windows ['22], Stairs & Handrails, Deck, ['22] Interior Doors & Trim, Upgraded Plumbing & Electrical, Landscaping ['22]. City waterline replaced ['21] (id:60626)
Keller Williams Energy Real Estate
345 Kintyre Private
Ottawa, Ontario
Welcome to 345 Kintyre Private, a beautifully updated 2-storey townhome located in the vibrant and family-friendly community of Carleton Square. This stylish and functional home offers the perfect layout for first-time buyers, young families, or anyone seeking a move-in-ready space with modern upgrades and everyday conveniences.Step into a bright and welcoming main floor featuring fresh tile flooring and a warm, open-concept living and dining areaideal for both entertaining and relaxing. The highlight of the main level is the brand new kitchen, thoughtfully redesigned with sleek cabinetry, new countertops, and all-new stainless steel appliances. Sliding patio doors off the eat-in area lead to a private, fenced-in backyard perfect for summer BBQs or quiet evenings outdoors.Upstairs, you'll find three well-sized bedrooms, each with generous closet space and large windows that let in plenty of natural light. The modern full bathroom has been tastefully updated and offers a fresh, clean design with contemporary finishes.This home also features a fully finished lower level with great potential for a recreation room, home office, or workout area. A dedicated surface parking space is conveniently located near your front door.As part of the condo community, residents enjoy access to great amenities, including an outdoor pool and a children's play area making it easy to enjoy leisure time close to home. Centrally located in Carleton Square, it is within walking distance of Mooney's Bay Beach and the Rideau Canal. In addition the property is minutes away from parks, schools, shopping, transit, and quick access to the 417. With condo fees covering water and building insurance, this low-maintenance home is the perfect place to start your next chapter. Dont miss it schedule your private showing today! (id:60626)
Coldwell Banker First Ottawa Realty
39 Demall Drive
Dresden, Ontario
Welcome to Dresden's newest development known as Rolling Acres Subdivision. This to be built 1302 square foot 2 bedroom, 2 bathroom semi-detached bungalow is in a country-like setting in a brand new neighbourhood. Built by reputable local home builder, Depencier Builders, this home comes with premium quality 'James Hardie' siding exterior finishes. Buyer to choose their interior finishes from an endless variety of selections. With everything conveniently located on one floor, you will have a list of upgrades to choose from to personalize the home to your liking. Open concept kitchen and great room features 9 foot ceilings throughout the main floor. Primary bedroom with 4pc ensuite and a walk in closet. Front and rear covered patios. This home also features main floor laundry, E.R.V. & full unfinished basement with the option to finish at the time of construction. Option to rent or own the hot water tank. This property is being sold as a primary residence only. (id:60626)
Royal LePage Peifer Realty (Dresden)
330 Wellington St W
Sault Ste. Marie, Ontario
Discover the potential of this prime commercial building located in a high-visibility area, surrounded by well-established businesses. With convenient access off Wellington and additional back lane entry, this property is perfectly situated on a bustling road that guarantees excellent exposure. Currently housing a successful butcher shop, the building boasts 3,300 square feet of main floor space alongside a full basement, providing ample room for various business endeavors. Envision continuing with the butcher shop or transforming the space into a restaurant, grocery store, food service, or retail outlet – the possibilities are endless. The property features a large storefront, full kitchen with a suppression system, smokehouse area, walk-in coolers and freezers, and a dedicated receiving door. This versatile building is not just a location; it’s an opportunity to create and grow your own successful business. (id:60626)
Exp Realty Brokerage
642 Queen Street
Charlottetown, Prince Edward Island
Conveniently located on a quiet family friendly street in the city, this spacious 3 +1 bedroom home offers a perfect blend of comfort and convenience and is set on a beautiful .29 acre lot! The main level's warm and inviting atmosphere features three well-sized bedrooms, a full bath, a well designed kitchen with quartz countertops, a formal dining room perfect for hosting, and a large living room that?s ideal for relaxing or entertaining guests. The lower level provides excellent flexibility, offering one room currently being used as a bedroom, a second full bathroom, and a cozy family room ? a great setup for extended family, guests, or a home office. From the lower level, enter the double garage with a durable epoxy floor, combining function and additional storage. Outside, you?ll find a huge backyard ? a rare find in the city ? offering endless possibilities for gardening, outdoor activities and an enjoyable extension to your living space. Located close to a scenic walking trail, playgrounds, a 5 minute walk to UPEI and just minutes from downtown, shopping, dining, and all of Charlottetown's amenities. This property truly offers the best of urban living with a welcoming neighborhood feel. Please note that the home is being sold 'As Is Where Is'. Measurements are approximate. (id:60626)
Century 21 Colonial Realty Inc
6222 Malabar Rd
Port Alberni, British Columbia
A Rare Rural Canvas with Unlimited Potential Tucked away on 3 peaceful acres in a prime rural setting, this property is all about possibilities. Whether you’re dreaming of a private estate, planning for future subdivision, or simply craving more space — this land is ready for your next move. The home? It's a project. But for the right buyer, it’s a chance to start fresh and create something truly personal. With a classic layout and generous proportions, it offers a foundation to build on — or begin again. The main level includes two bedrooms, a living area, and roughed-in 4-piece and 2-piece bathrooms — ready to be reimagined. Downstairs, a third bedroom adds flexibility for guests, hobbies, or a growing household. And the attic space is a blank canvas — ideal for a studio, office, or extra living space. Outside, it’s all potential. A detached shop, multiple sheds, and 200-amp service offer endless options for storage, tinkering, or entrepreneurial ventures. Garden, build, collect — there’s space for it all. Just minutes from the scenic trails of Paper Mill Dam Park and the everyday ease of Port Alberni, this property blends rural tranquility with convenient access. This isn’t move-in ready. It’s make-it-your-own. And for the right buyer, that’s the real opportunity. Ready to explore it in person? Call to set up a private tour. (id:60626)
Royal LePage Pacific Rim Realty - The Fenton Group
97 John Street
Port Hope, Ontario
First-time home buyer alert! Own your own piece of Port Hope paradise, it is available now ! This charming, 100+ year old cottage-style home offers a unique opportunity in a fantastic neighborhood. Picture yourself surrounded by mature trees, friendly neighbours & grand homes. The generous lot size allows for future expansion, secondary suite, or simply enjoying the tranquil harbour views from your kitchen window or backyard sanctuary. Cozy 1 bedroom, 1 bathroom ideal for starting out. Don't miss this rare chance to own a home with so much potential ! (id:60626)
Royal Service Real Estate Inc.
6805 Cottonwood Drive Unit# 408
Osoyoos, British Columbia
Absolutely massive, 1460 sq/ft. semi waterfront top floor condo at a red hot price in the sunniest place in the Okanagan. ""The Palms by the Lake"" is in one of the best locations in Osoyoos just steps from pristine Cottonwood beach/park. This nicely updated and clean sunny southeast-facing condo with a private outlook and peek a boo lake views has many desk space options. Sip your morning coffee or have a BBQ on your balcony, offering great mountain/lake views opposite the hot afternoon sun. This unit has it's own hot water tank, furnace, built in vac and water treatment system. Love amenities? ""The Palms"" has got you covered! Dive into the outdoor swimming pool, host game nights in the banquet/games room, tinker away in the workshop, and store your extras in your own storage locker. And with heated, secure underground parking, winter won't slow you down! Best of all, you're just across the street from one of the most popular sandy beaches of Osoyoos Lake and scenic Cottonwood Park. Don't let this gem slip away – seize the opportunity to call this big, beautiful condo your new home! Priced to sell! (id:60626)
RE/MAX Kelowna
2305 - 108 Garment Street
Kitchener, Ontario
Luxury Corner Unit at Garment Street Condos-Experience elevated urban living in the heart of Kitcheners Innovation District. This bright, south-facing corner unit offers 2 bedrooms, 2 bathrooms, a locker, and one underground parking space - perfectly blending style and convenience. Floor-to-ceiling windows and an open-concept layout flood the 750 SF space with natural light. The modern kitchen features quartz countertops, a breakfast bar, subway tile backsplash, and premium appliances, flowing seamlessly into the integrated dining area and living room. Step out onto your extra-wide private balcony and take in panoramic city views. The spacious primary suite boasts a walk-in closet and a stylish 3-piece ensuite, while the second bedroom and full 4-piece bath provide flexibility for guests or a home office. Laminate flooring and in-suite laundry add to the move-in-ready appeal. Garment Street Condos offers exceptional amenities: rooftop pool, fitness centre, yoga studio, basketball court, BBQ terrace, co-working spaces, media room, pet run, concierge service and high-speed internet is included in the condo fees. Situated just steps from top employers like Googles Canadian HQ, Communitech, Miovision, Vidyard, D2L, and ApplyBoard, and minutes to the University of Waterloo's Pharmacy School and new School of Medicine, this location is unmatched for professionals and investors alike. Walk to Victoria Park, the LRT Central Station, the GO Train, and downtown Kitchener's top restaurants, cafes, breweries, and boutiques. Whether you're a professional, investor, or seeking low-maintenance luxury, this is the one. Live where tech, culture, and convenience meet-book your private showing today! (id:60626)
RE/MAX Twin City Realty Inc.
2206, 280 Chelsea Road
Chestermere, Alberta
Aberdeen Townhomes by Truman! Experience the charm of this exquisite 4-Bedroom End-Unit Townhome, nestled in the thriving and vibrant community of Chelsea. This exceptional home offers unparalleled convenience with nearby playgrounds, scenic pathways, and shopping options, all within a welcoming and dynamic neighborhood. Step inside to discover a beautifully designed living space featuring 4 bedrooms, 2.5 bathrooms, and an attached double heated garage. The main floor includes a versatile bedroom that’s ideal for guests or a home office. The interior showcases top-tier finishes and craftsmanship, including elegant Vinyl Plank flooring throughout the main living areas and high ceilings. The gourmet kitchen is a chef’s delight, featuring Full-Height Cabinetry with soft-close Doors and Drawers, a sleek Stainless Steel Appliance package, and a storage pantry. The Eat-Up Bar, highlighted by stunning Quartz Countertops, offers a stylish spot for casual dining and entertaining. The Primary Bedroom serves as a serene retreat, complete with a spacious walk-in Closet and a luxurious 4-piece Ensuite bathroom. The upper level is thoughtfully designed with two additional Bedrooms, a 4-piece Main Bathroom, and convenient upper-floor Laundry, ensuring comfort and practicality for the entire family. Bright and airy, this move-in-ready home is an invitation to elevate your living experience and embrace the refined Truman lifestyle. Seize the opportunity to make this exceptional townhome yours today! (id:60626)
4th Street Holdings Ltd.
B8 - 23 Wasaga Woods Circle
Wasaga Beach, Ontario
Maintenance free 3-storey condo townhouse nestled in the woods. Well-maintained community, just a short stroll to the sandy shores of Wasaga Beach. Backing onto a peaceful green space, this home offers a tranquil lifestyle with nature right in your backyard. Enjoy a functional layout with three full levels of living space--ideal for families, weekend escapes, or year-round living. Cozy up by the wood-burning fireplace in the spacious living room, perfect for relaxing evenings or entertaining guests. Featuring 2 private parking spaces, this home also offers convenience without compromise. Whether you're taking a walk to the beach, enjoying the local trails, or simply unwinding on your private back deck with no rear neighbors, 23 Woods Circle delivers the best of the townhouse lifestyle. Don't miss your chance to live steps from the beach with low-maintenance living in a natural setting. (id:60626)
Keller Williams Co-Elevation Realty
312 8th Avenue
Castlegar, British Columbia
Investor Alert! Newly Renovated Downtown Home with Basement Suite, Hot Tub, & Subdivision Potential! Don’t miss out on this incredible opportunity to own a newly renovated property in the heart of downtown, ideal for both first-time homebuyers and savvy investors! This charming home offers endless possibilities, combining modern updates with the potential for future growth. The main floor has been thoughtfully updated and features an open-concept layout with 2 spacious bedrooms, 1 stylish bathroom, a large kitchen, and convenient laundry facilities. A partially finished attic space adds extra potential for expansion or creative use. Currently rented month-to-month at $2300, this unit offers immediate income! The lower level boasts a fully separate basement suite—perfect for rental income or as an in-law suite. This suite includes 1 bedroom, 1 bathroom, a functional kitchen, and laundry, all in excellent condition. Currently rented month-to-month at $675, it’s a great source of additional income. Recent upgrades include a new gas furnace and hot water tank, ensuring the home is as efficient as it is comfortable. Outside, the property sits on a double lot with plenty of yard space—ideal for gardening, outdoor gatherings, or simply enjoying the fresh air. Step out onto the deck, where you'll find a hot tub, perfect for relaxation and entertaining. Located within walking distance to schools, parks, coffee shops, and more, this property offers an unbeatable location. Plus, with the potential to subdivide an extra lot, the investment opportunities here are boundless. With its prime location, updated features, rental income potential, and future growth opportunities, this property is a must-see! Schedule your viewing today and make this downtown gem yours! (id:60626)
Exp Realty
37 - 3202 Vivian Line
Stratford, Ontario
Looking for brand new, easy living with a great location? This Hyde Construction condo is for you! This 2 bedroom, 1 bath condo is built to impress. Lots of natural Light throughout the unit, great patio space, one parking spot and all appliances, hot water heater and softener included. Let the condo corporation take care of all the outdoor maintenance, while you enjoy the easy life! Located on the outskirts of town, close to Stratford Country Club, and easy walk to parks and Theatre and quick access for commuters. *photos are of model unit 35 (id:60626)
Sutton Group - First Choice Realty Ltd.
Rm Abernethy Acreage
Abernethy Rm No. 186, Saskatchewan
Excellent 8 acre fully developed yard site with a mature shelter belt. The 2432 sqft, 2-story home features 4 spacious bedrooms and 3 bathrooms, providing ample living space for your family. A double 34'x31' detached garage offers convenience and storage for your vehicles and equipment. The main level of the home features a large eat-in kitchen/dining area, a bright and airy living room, a den, an office, and a convenient 3-piece bath. Upstairs, four generously sized bedrooms, including the primary bedroom with a spacious ensuite. Laundry room and a 4-piece bath complete the second floor. There is a 160 ft well supplying water to the property, with a 100-gallon water tank for drinking water in the basement, also this property is fenced making it ideal for livestock or horses. This property is conveniently located 4 miles east of the town of Balcarres and 15 miles from Fort Qu'Appelle. (id:60626)
Sutton Group - Results Realty
Sk, 701 Rae Street In Makwa
Loon Lake, Saskatchewan
Rare waterfront opportunity on beautiful Makwa Lake! This titled lot is tucked into a quiet, sheltered bay with calm waters and includes its own private dock—perfect for boating, fishing, or simply soaking up lake life. The cabin on the property is in solid shape and, with some TLC, could remain as a cozy retreat for weekends and summers. Alternatively, you have the option to tear it down and build your dream lakefront getaway from the ground up. Whether you’re looking for a peaceful escape or planning your future custom build, this lot offers incredible potential. Properties in this location are hard to come by—don’t miss your chance to own a piece of Makwa Lake paradise. (id:60626)
RE/MAX Of Lloydminster
Parcel A 7 Highway
Lake Echo, Nova Scotia
Development Opportunity 141 Acres in Lake Echo (R1 Zoning) An exceptional 141-acre development opportunity is now available in the desirable lakeside community of Lake Echo, just off Highway 7. This large parcel includes 4 separate PIDs and is zoned R1, offering excellent potential to reconfigure, subdivide, and develop the land for residential use. Lake Echo is home to a Competitive Paddling Club, public beach, and strong sense of community, making it an attractive destination for future homeowners. The property is located within walking distance of key community amenities including the beach and community centre, with municipal bus service available along Highway 7. Only 15 minutes from the city and less than 30 minutes to Downtown Halifax, the location provides the perfect balance of convenience and lifestyle. Families will appreciate that the property falls within the OConnell Drive Elementary School District and is served by a new combined Junior and Senior High School. This is a rare opportunity to create a thoughtfully planned residential development in a growing and well-connected community (id:60626)
Keller Williams Select Realty
603 - 11 Lee Centre Drive
Toronto, Ontario
Fabulous, Clean & Bright, Sought After Corner Unit With Open Concept, Functional Layout In Well Kept Building Offers Location, Convenience & Amenities! 2 Good Sized Bedrooms, Quartz Counters & Ceramic Backsplash In Kitchen, Wainscoting, Crown Molding, Ensuite Laundry And 1 Parking & Locker. MAINTAINENCE FEE INCLUDES ALL UTILITIES! Well Managed Bldg With Superb Amenities: 24Hr Concierge, Gym, Games Rm, Sauna, Pool & Much More! Less Than 1Min Drive To Hwy 401 & Scarborough Town Centre & Steps To Public Transit. Highly Rated Bendale Junior Public School Catchment Area! **EXTRAS** Existing Microwave Hood Fan, Stainless Steel Fridge, Stainless Steel Stove, Stainless Steel Dishwasher, Washer/Dryer, Laundry Shelving, All Electric Light Fixtures, All Window Coverings (id:60626)
RE/MAX Real Estate Centre Inc.
Lot 1 51 Moss Close
Lawrencetown, Nova Scotia
Spectacular ocean view lot with a 200 foot elevation - the highest point in the Lawrencetown area, looking out over acres of meadows to Conrad Beach and Cow Bay. Private, cleared lots nestled in the trees. 5 minute walk along a newly created access trail to the far end of Conrad Beach. Located within a thriving horse community. Located within a country estate home community. 2 minute drive to the TransCanada Bike Trail which goes to Lawrencetown Beach (and beyond) in one direction and Cow Bay (and beyond) in the other direction. 2 minute drive to a 'somewhat secret surf spot' and a 10 minute drive to Lawrencetown Beach - recognized for its near world class surfing point breaks, kite boarding, windsurfing and kayaking. 30 minutes drive into Halifax or to the International Airport. (id:60626)
Bryant Realty Atlantic
180 Fernwood Drive
Gravenhurst, Ontario
Welcome to this well-maintained semi-detached bungalow ideally located in a family-friendly Gravenhurst neighbourhood, just a short walk to uptown shops, Muskoka Wharf Park, schools, and local amenities. Offering 1,820 sq ft of finished living space, this versatile home features 3+1 bedrooms and 2 full bathrooms, including a fully finished in-law suite with a private entrance - perfect for multi-generational living or income potential. The main floor offers a bright, modern eat-in kitchen, a stylish 4-piece bathroom with a glass door and tiled tub surround, and a comfortable primary bedroom with walkout access to a backyard deck. Enjoy your morning coffee on either the front or back deck with peaceful forest views, or relax in the fully fenced backyard complete with a firepit - ideal for family gatherings and outdoor entertaining. The lower level in-law suite is a self-contained living space with a full kitchen, 3-piece bathroom, a spacious bedroom, and a sliding door walkout to a covered patio. Whether you're accommodating extended family, creating a separate living area, or exploring rental options, this space offers valuable flexibility. Zoned RM-1, this property is legally permitted for multi-residential use, but is currently enjoyed as a single-family home. Thoughtful upgrades include Roxul fireproofing and soundproofing in the basement ceiling, providing excellent separation between the main floor and lower suite for privacy and safety. Parking is a breeze with four total spaces two in the double driveway for the main unit and two dedicated spaces for the basement suite. This is a rare, flexible opportunity in a prime location - perfect for families looking for space to grow, multi-generational living, or investors seeking rental potential in the heart of Gravenhurst. Don't miss this versatile gem! (id:60626)
RE/MAX Professionals North
879 Trafalgar Street
London East, Ontario
This charming 2 storey brick home is tucked away on a quiet street, close to South Branch Park, walking trails and the Thames Valley Parkway. The house features 3 bedroom, 1.5 baths, an open-concept living space, high ceilings and large windows. This property has seen practical upgrades while retaining its original character. The kitchen has all the space you could ever want with an 8 foot quartz countertop island and walk-in pantry. Some improvements over the years include: high speed capable fiber optic internet lines, electrical panel, kitchen, bathrooms, main floor laundry, LVP flooring upstairs, A/C (2016) furnace (2013), windows (2015). Don't delay! (id:60626)
Royal LePage Triland Realty
12 Thomas Street
Greater Napanee, Ontario
Welcome to 12 Thomas Street, Napanee. This absolutely adorable character filled home has been so well cared for and loved by the same owners for well over 20 years. Upon arrival, the covered front porch is a wonderful shaded spot to enjoy a coffee, book or visit. Inside, the home is filled with charm of yesteryear combined with today's modern conveniences and updates. Hardwood flooring and trim gleam from all the natural light. The working kitchen off the dining room leads to the large rear deck with awning, overlooking the oversized private town lot and garage. The upper level offers 3 bedrooms and the main bathroom. Forced air gas heat and central air with an added wall unit heat pump for added air conditioning to the upper level. The basement provides the laundry, utility room and storage. An old well in the basement is still functional and is used for watering the gardens and lawns in summer. Attractive stamped concrete driveway leads to the detached garage with power. This property is perfect for those starting out or downsizing for retirement. The downtown Napanee professional would also find the location, size and charm perfect and easy to work. Rarely does a home so lovingly maintained and within a comfortable budget come available in market. Check out 12 Thomas ST W Napanee! (id:60626)
Royal LePage Proalliance Realty
108 Garment Street Unit# 2305
Kitchener, Ontario
Luxury Corner Unit at Garment Street Condos-Experience elevated urban living in the heart of Kitchener’s Innovation District. This bright, south-facing corner unit offers 2 bedrooms, 2 bathrooms, a locker, and one underground parking space—perfectly blending style and convenience. Floor-to-ceiling windows and an open-concept layout flood the 750 SF space with natural light. The modern kitchen features quartz countertops, a breakfast bar, subway tile backsplash, and premium appliances, flowing seamlessly into the integrated dining area and living room. Step out onto your extra-wide private balcony and take in panoramic city views. The spacious primary suite boasts a walk-in closet and a stylish 3-piece ensuite, while the second bedroom and full 4-piece bath provide flexibility for guests or a home office. Laminate flooring and in-suite laundry add to the move-in-ready appeal. Garment Street Condos offers exceptional amenities: rooftop pool, fitness centre, yoga studio, basketball court, BBQ terrace, co-working spaces, media room, pet run, concierge service—and high-speed internet is included in the condo fees. Situated just steps from top employers like Google’s Canadian HQ, Communitech, Miovision, Vidyard, D2L, and ApplyBoard, and minutes to the University of Waterloo’s Pharmacy School and new School of Medicine, this location is unmatched for professionals and investors alike. Walk to Victoria Park, the LRT Central Station, the GO Train, and downtown Kitchener’s top restaurants, cafes, breweries, and boutiques. Whether you're a professional, investor, or seeking low-maintenance luxury, this is the one. Live where tech, culture, and convenience meet—book your private showing today! (id:60626)
RE/MAX Twin City Realty Inc.
Lot 2 Victoria Rd
Chemainus, British Columbia
Nestled off the main road, this beautiful building lot offers breathtaking ocean views. Gently sloping, the property looks out over Thetis and Penelakut Islands. Located in the vibrant and growing community of Chemainus, you'll find everyday essentials just minutes away—including a new shopping hub featuring a grocery store, bank, and restaurant. Rich in history and culture, Chemainus is renowned for its 40 murals and sculptures that celebrate the town’s proud heritage. Residents enjoy a lifestyle surrounded by nature, with abundant outdoor recreation right at their doorstep and access to diverse local employment opportunities. The location couldn’t be more convenient: just 20 minutes to Duncan, 17 minutes to the airport, 30 minutes to Nanaimo, and only an hour to Victoria. Buyer to satisfy with North Cowichan on density possibilities, single family dwelling with suite attached or detached up to maybe even a 4plex. (id:60626)
Pemberton Holmes Ltd. (Dun)


