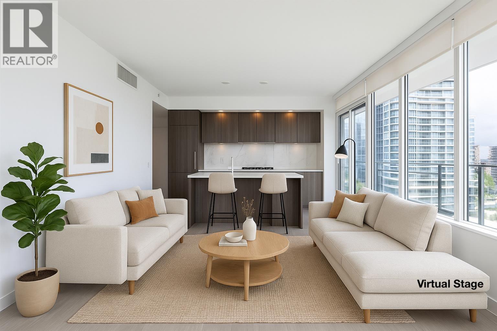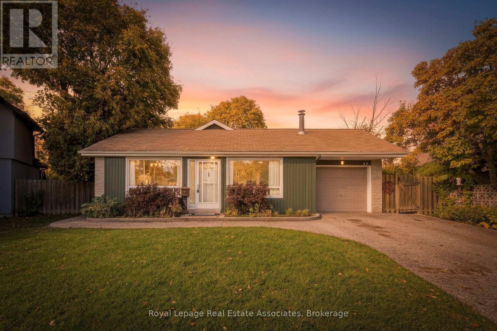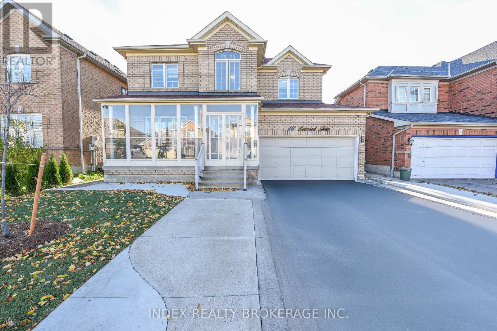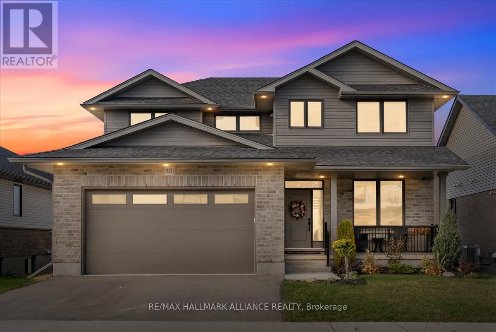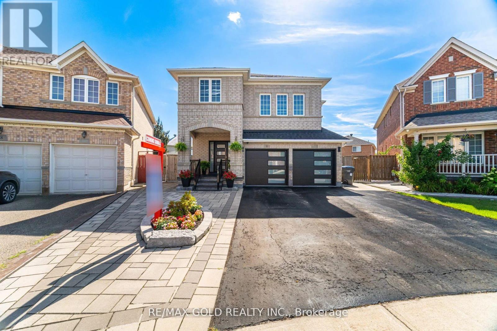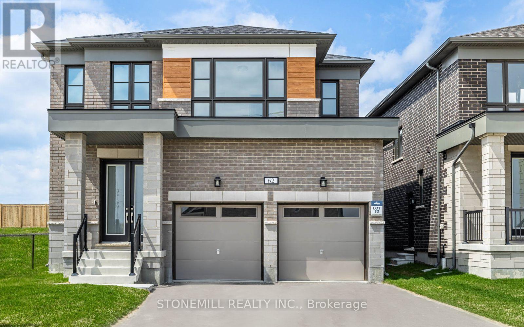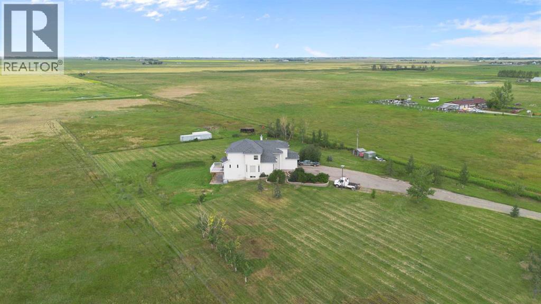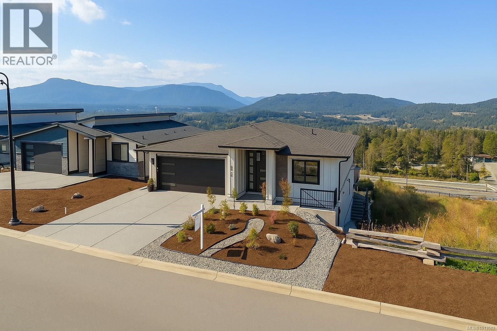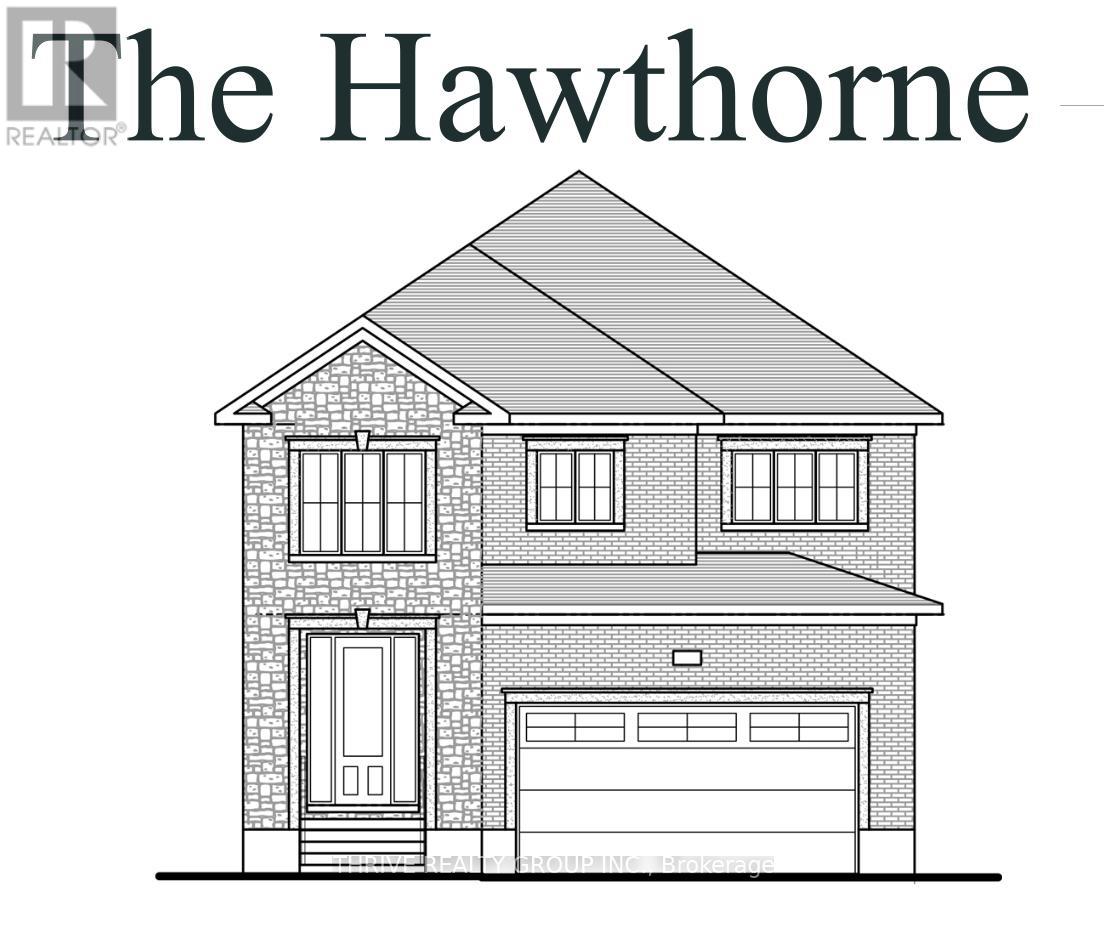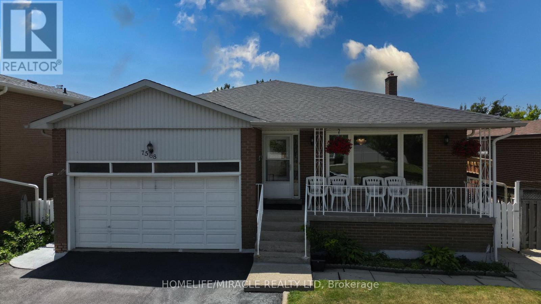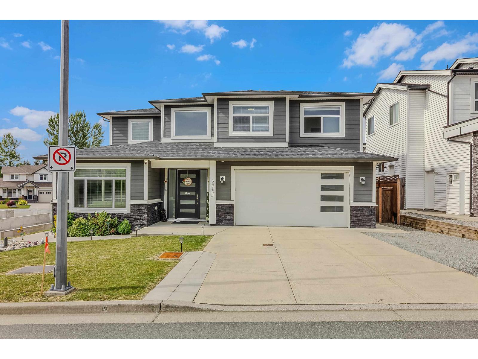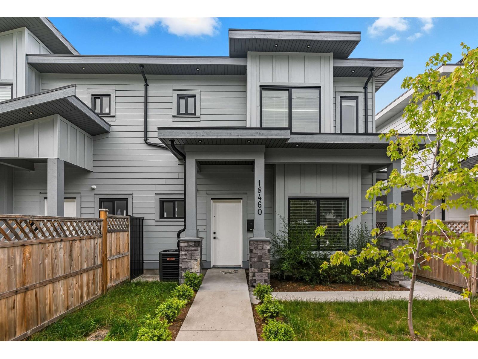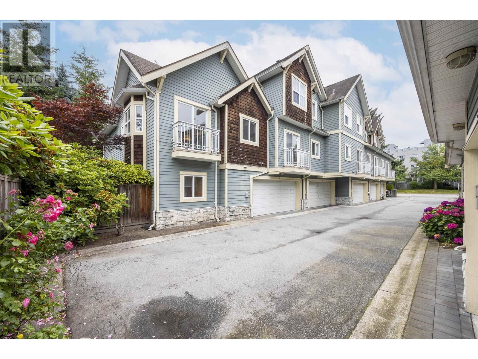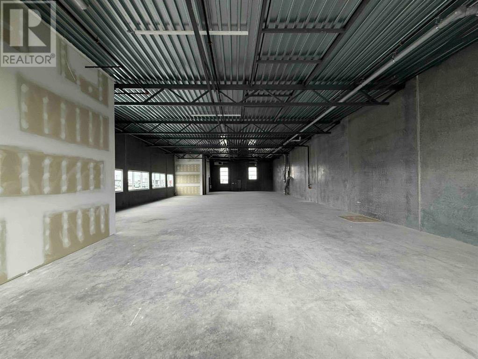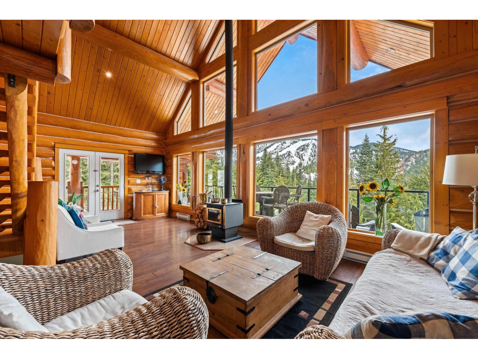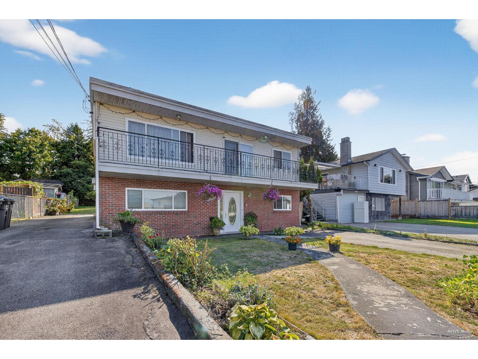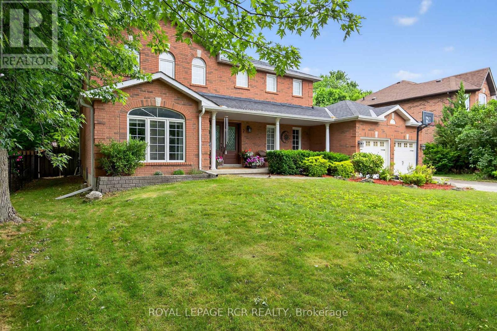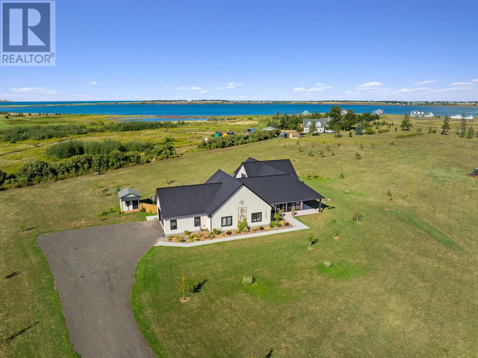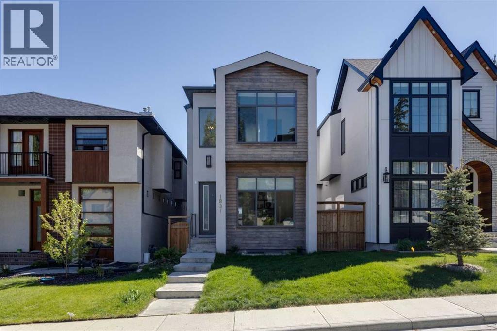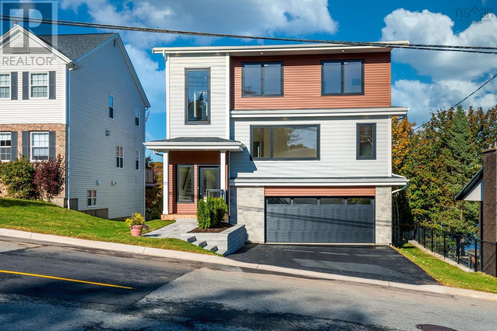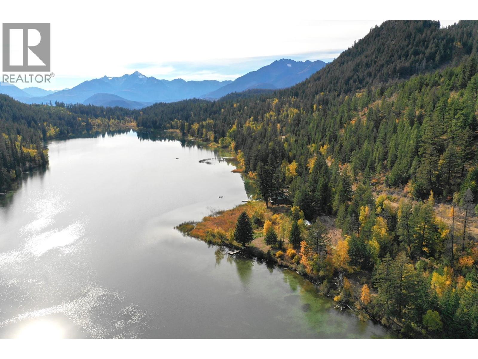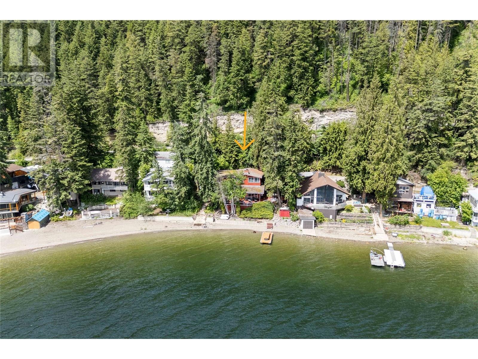2704 6537 Telford Avenue
Burnaby, British Columbia
Telford on the Walk, by INTRACORP! Absolutely spectacular southeast corner unit with Air conditioning. 3-bedroom, 2-bathroom, and one of the bedrooms offers a wall bed with an integrated desk. The incredible amenities include concierge, fitness centre, yoga room, party room, games room, karaoke room, parcel lockers, study room, dog wash, car wash, and bike repair station. Steps away from Metrotown Skytrain station, Metrotown Mall, Crystal Mall, Library, Bonsor Community Centre, Central Park, restaurant, school, and much more. Bonus: 2 Parking and 1 Locker! A must-see! (id:60626)
Nu Stream Realty Inc.
63 Bow River Crescent
Mississauga, Ontario
Rare Opportunity to own on highly sought after street!! Charming SE facing, Sun-filled Bungalow with Private Bkyd Oasis! Welcome to this beautifully maintained 3 bdrm, 2 bath home, offering comfort, character, and a wonderful sense of privacy. Nestled on a generous pie shaped lot in a sought-after village within the city, this home perfectly blends small town charm with modern convenience. A warm welcome awaits you with a beautiful decorative stone wall bordering the front hall, kitchen and Liv Rm. Kitchen opening to the dining area, boasts a movable island, S/S appl, and a stylish coffee station, making it ideal for both everyday living and entertaining. The bright solarium/mudroom, located off the kitchen, doubles as a second front entrance and walks out to the expansive private deck and inviting hot tub, creating seamless indoor-outdoor flow. Large great room is perfect for family nights and entertaining, while gorgeous hardwood floors throughout the main floor add warmth and timeless appeal. King Size Primary Bdrm featuring hdwd flrs, custom storage/closet cabinetry, o/looking the bkyd. Large main bath with soaker tub, shower, vanity with plenty of storage and LAUNDRY CHUTE! Generous 2nd bdrm on main flr. The finished basement offers impressive extra space with a rec room featuring a wood-burning stove, bar, pool table, gaming area, third bdrm, and a secret hidden den/office. A 2nd full bath, generous laundry room, and ample storage complete this versatile lower level.Outside, the fully fenced backyard is your private retreat, complete with a deck, hot tub, fire pit and mature trees - the perfect setting for year-round enjoyment. Ideally located close to schools, parks, trails, restaurants, shops, & all amenities, with quick 4 min access to Hwy 401 & GO Train. This exceptional bungalow truly offers the best of both worlds - peaceful village living within city limits, with space, comfort, and convenience at every turn. 4 car parking in driveway. Single car garage (id:60626)
Royal LePage Real Estate Associates
10 Leopard Gate
Brampton, Ontario
LOCATION.LOCATION, LOCATION."Wow, Amazing Show Stopper! Absolute Fully Renovated House Functional Layout*Abundance Of Natural Light*4Brm Home With Finished Bsmt with 2 Brms and separate entrance. Large Family Rm W/ Gas Fireplace.Newer Kitchen, Newer Washrooms, Newer Light Fixtures, Upgraded Washrooms.Separate Family & Living Room.Close To All Amenities. Absolutely Beautiful house, Your Clients Will Thank You For Showing This stunning House. Owned Furnace.Laundry on Main Floor (id:60626)
Index Realty Brokerage Inc.
90 Rea Drive
Centre Wellington, Ontario
Experience modern luxury in this stunning 4-bedroom, 4-bath detached home built by Keating Construction. Just one year new, this designer residence showcases quality craftsmanship and premium upgrades throughout - truly a home where no expense has been spared. The open-concept main floor features a designer custom gas fireplace, creating a warm and stylish focal point for family gatherings. The gourmet kitchen boasts built-in appliances, induction cooktop, waterfall quartz island, and custom cabinetry with pine interiors. The spacious dining area opens to a covered porch with unobstructed views of the farmer's field - the perfect spot to enjoy breathtaking sunsets. A main floor office (or optional 4th bedroom) adds versatility for work or guests. Upstairs, the primary suite offers a peaceful retreat with a luxury 4-piece ensuite, walk-in closet, and views of the backyard. The second-floor laundry room is complete with cabinetry and countertop for added convenience. The fully finished basement adds valuable living space with a large rec room, extra bedroom, 4 piece bath and walkout to the yard. Oversized windows fill the lower level with natural light, making it feel like a main floor. Located in a family-friendly neighbourhood, steps to the future Beatty Hallow Park (with playground, multi-use pad, and half basketball court). Close to the brand new Grand River Public School, place of worship, parks and Groves Memorial Hospital - this home combines luxury living with small-town charm. (id:60626)
RE/MAX Hallmark Alliance Realty
10 Cloverlawn Street
Brampton, Ontario
Rare opportunity in Fletchers Meadow! This fully upgraded 4-bedroom home sits on a premium pie-shaped lot with a backyard built for entertaining. Interlock walkway with upgraded garage and front door lead into a stunning open-concept main floor featuring 9 ft ceilings, ceramic flooring, pot lights, and an upgraded staircase with wrought iron spindles. The modern kitchen showcases granite counters, backsplash, and beautiful cabinetry. Upstairs offers a private family room, 4 spacious bedrooms with hardwood floors, and a luxurious primary retreat with walk-in closet and 6-pc ensuite. The fully finished basement adds additional living space with hardwood floors and a 4-pc bath. Step outside to your backyard oasis with a concrete patio, cabana with hydro/water (with permits), and a fully equipped workshop with hydro/water (with permits) that can easily convert to a legal garden suite. Truly a rare find perfect for families and entertainers alike! House is upgraded with 200 amp service. The main water valve is upgraded to 3/4 ball valve, no water restriction. Both backyard structures are completed with permits. The workshop can be converted into an additional residential unit (garden suite). (id:60626)
RE/MAX Gold Realty Inc.
62 Henderson Street
Essa, Ontario
Welcome to the Heartland Community by Brookfield Residential, an upscale, family-friendly neighborhood nestled in the charming Town of Baxter. This growing community is just a short drive from Alliston or Angus, providing ample access to outdoor activities along with modern lifestyle conveniences. Designed and built as a one of a kind Net Zero Ready Energy Efficient Home, this 2800 sq ft Hathaway model includes enhanced energy saving features: upgraded under slab and above grade insulation, higher quality windows, upgraded heat pump, upgraded ultra high-efficiency ERV and furnace system, tankless water hot water system, drain water heat recovery system, LED lighting, and is equipped with an energy home monitoring system. The home is also covered under the Tarion New Home Warranty. The main floor features 9' ceilings, a large chef-inspired kitchen with 2-toned cabinetry, quartz countertops and island/breakfast bar, separate dining room and family room with impressive 2-sided gas fireplace. a conveniently located main floor laundry/mud room offers direct access to the 2-car garage, furnished with a Tesla Universal EV Smart Charger. The second floor features a luxurious primary bedroom with hardwood floors, oversized walk-in closet and a 5-piece ensuite with a glass shower and standalone soaker tub. All bedrooms come include direct washroom access and walk-in closets, and an open concept study provides room for homework and play. The extra-deep lot is a gardener's dream, ready for your personal touch. **Pictures have been virtually staged** (id:60626)
Stonemill Realty Inc.
250257 271 Range Road
Rural Rocky View County, Alberta
Step into a life where sweeping views, privacy, and comfort come together in perfect harmony. This stunning 2,741 sq ft two-storey walk-out home sits on a peaceful 4-acre parcel of prairie in Rocky View County -- perfect for that serene acreage charm.From the moment you arrive, a grand spiral staircase makes a dramatic first impression, setting the tone for thoughtful design and spaces meant to be lived in. The open-concept main floor boasts vaulted ceilings in the family room and living areas, complemented by rounded corner detailing, hardwood and ceramic tile finishes, and a gourmet kitchen featuring a large island, breakfast bar, double oven and eat-in nook -- built for both everyday living and entertaining.The fully finished lower level is a self-contained illegal suite -- featuring two additional bedrooms, bathroom, a full kitchen, and a living area complete with a cozy gas fireplace. It also benefits from a walk-out to the backyard and massive amounts of natural light.Enjoy both privacy and easy access; in under 15 minutes you can be in Calgary. Whether you’re sipping coffee on the balcony or exploring your land, this is a property that brings the calm and beauty of country living right to your doorstep. (id:60626)
Cir Realty
3195 Woodrush Dr
Duncan, British Columbia
Enjoy sweeping views of Quamichan Lake and the Cowichan Valley from this stunning home in the sought-after Kingsview at Maple Bay. Offering just under 3,200 sq. ft. of modern living space, this residence features a main-level entry with a bright, open-concept design, quality finishes, and a walkout basement. The stylish kitchen boasts quartz countertops, custom cabinetry, and a large island that flows seamlessly into the dining and living areas, complete with a cozy gas fireplace and access to a private balcony with breathtaking views. With 5 bedrooms and 4 bathrooms, the home includes a full legal suite on the lower level—perfect for rental income, extended family, or guests. The suite offers its own entrance, kitchen, living area, and bedroom for complete independence. Don’t miss the opportunity to own this exceptional property in one of Maple Bay’s most desirable neighborhoods—book your showing today! (id:60626)
RE/MAX Island Properties (Du)
Lot 31 Virtue Drive
London South, Ontario
Step into "The Hawthorn," a beautifully designed home offering 2,588 square feet of sophisticated living space. This home is ideal for families who value both modern convenience and timeless elegance.The main floor boasts a welcoming layout, with a spacious great room that flows seamlessly into the kitchen and dining space, creating an inviting atmosphere perfect for both daily living and entertaining. A main floor office provides a quiet and productive space, ideal for remote work or study. The kitchen features premium finishes and ample storage."The Hawthorn" includes four generously sized bedrooms, each offering plenty of space and natural light. The primary suite provides both comfort and privacy, with an ensuite bathroom designed for relaxation. The home also features 3 and a half bathrooms, ensuring convenience for everyone in the household. With a two-car garage and a stylish brick and stone exterior, "The Hawthorn" has excellent curb appeal. The full basement offers exciting future potential, with rough-ins in place for a future bedroom and additional living space, allowing you to customize the layout to suit your needs.This home is thoughtfully designed to accommodate the demands of modern living while maintaining a welcoming, family-friendly feel. Dont miss out on the chance to make "The Hawthorn" your forever home. (id:60626)
Thrive Realty Group Inc.
7568 Middleshire Drive
Mississauga, Ontario
***MUST SHOW***Fully renovated five bedroom, five level back-split offers incredible value and is priced to sell! Step inside to discover a bright, open concept, layout with modern finishes, updated flooring, and a renovated kitchen that's perfect for entertaining. Each level is thoughtfully designed, offering ample living space for large families or multi-generational living. With five spacious bedrooms, there's room for everyone - whether you need space for a growing family, a home office, or guest suites. Located in a family, friendly neighborhood with easy access to schools, transit, shopping, hospital and major highways. LEGAL 2 BEDROOM BASEMENT WITH SEPERATE ENTRANCE is a huge added income generator! This home checks all the boxes. Don't miss your chance to own this beautifully updated home. Book your private tour today before it's gone. (id:60626)
Homelife/miracle Realty Ltd
33123 Benedict Boulevard
Mission, British Columbia
Welcome to your spacious 5-bed, 4-bath home in beautiful Mission, offering comfort & functionality for your family.home features a separate living room / bright kitchen/family room with stainless steel appliances, a large island & plenty of cabinets. Main floor includes bedroom or office & a full bath with storage room. Upstairs, four bed ( 2 master) with walk-in closets, plus a laundry room with a sink.Enjoy a 600 sq ft deck, new gazebo, 10x10 shed/large backyard for outdoor living. freshly epoxied 2-car garage plus 3-car driveway, and 1500 sq ft heated crawl space for excellent storage Upgraded with a Lennox furnace and A/C. this move-in ready home is in a family-friendly Mission neighbourhood close to schools, parks, and amenities. (id:60626)
Royal LePage Global Force Realty
18460 64 Avenue
Surrey, British Columbia
WHY BUY A TOWNHOUSE WHEN YOU CAN GET A DUPLEX WITH NO STRATA FEES! Perfect for FIRST TIME HOME BUYERS or DOWNSIZERS. In the heart of Cloverdale this Two Storey ~1900 sqft one year old 4 bed 3 bath home offers modern style and family friendly living. Main floor features a bright open layout with a beautiful kitchen with quartz countertops, s/s appliances, spacious living/dining, and a bedroom with full bath. Upstairs you have 3 spacious bedrooms and 2 full bathrooms. Large windows that fill the home with natural light. Enjoy your outdoor space with a good sized sundeck and yard space great for kids to play in. Centrally located closing to schools, parks, shopping and steps away from transit. This home offers both lifestyle and value in one of Cloverdale's most desirable neighborhoods. (id:60626)
Keller Williams Ocean Realty
5 7833 St. Albans Road
Richmond, British Columbia
Welcome to Unit 5 at 7833 St. Albans Road - a rare gem in the heart of Richmond! This spacious and well-maintained townhome offers the perfect blend of comfort and convenience with 3 bedrooms, 2.5 bathrooms, and an efficient layout ideal for families or investors. Enjoy a bright and airy living space, a functional kitchen, and a private outdoor area perfect for relaxing or entertaining. Nestled in a quiet, family-friendly complex, this home is just minutes from top-rated schools, parks, shopping at Richmond Centre, and easy access to transit. A fantastic opportunity to own a move-in-ready home in one of Richmond´s most desirable locations! (id:60626)
Nu Stream Realty Inc.
3235, 6520 36 Street Ne
Calgary, Alberta
Welcome To #3235-6520 36 Street NE located UPSTAIRS at the Metro Mall BOOSTING 3900 sellable SQFT. This unit is conveniently located off BUSY 36 ST NE leading to the Airport Tunnel. These modern units are available for possession immediately. This trendy building offers a range of mixed-use opportunities from Retail, Office, to Light Industrial, and is perfect for businesses looking for ample space to thrive.. All units are single title and can be sold individually. Located just a few minutes drive from the Calgary International Airport and within walking distance to the LRT, this unit is highly accessible and conveniently situated. The building comes with ample parking spaces for both customers and employees, providing ease of access and convenience to all. The unit's I-B zoning also makes it ideal for a wide range of uses, such as medical facilities, exercise and fitness studios, yoga studios, financial services, restaurants and bars, and even post-secondary institutions (subject to city approvals) (id:60626)
RE/MAX Real Estate (Mountain View)
5708 2108 Gilmore Avenue
Burnaby, British Columbia
Welcome to Luxury Living! Situated on the 57th floor of Burnaby's tallest building, this exquisite 2-bedroom, 1-bathroom home features an open-concept layout and a spacious private balcony that offers amazing unobstructed panoramic views of the city, mountains, and ocean. Air conditioning for your comfort. The beautiful gourmet kitchen is equipped with a Blomberg refrigerator, Fulgor Milano gas cooktop, and custom cabinetry. Experience tons of exceptional amenities including pools, sauna, hot tub, fitness center, golf simulator, bowling alley, basketball court, playground, private theater, karaoke room, and social lounges. Its unbeatable location provides easy walking access to shopping, restaurants, and the SkyTrain. Call now to make it yours! (id:60626)
Top Producers Realty Ltd.
20758 Edelweiss Drive
Mission, British Columbia
Custom log chalet nestled in Sasquatch Mountain boasts stunning craftsmanship and rustic charm. Successful Airbnb history, this charming abode promises a memorable retreat all year round. This 3 level chalet offers an open floor plan on the main level with vaulted ceilings, large windows looking at the ski hill & cozy wood burning stove, 3 bdrms on the upper floor with the ability to sleep up to 9 people comfortably. Two wrap-around decks that offer unobstructed views of the ski hill and surrounding landscape. Large rec room & wet bar downstairs are perfect for entertaining. Adding to the allure of the property is a brand-new hot tub overlooking the ski hill. Ample storage that includes heated crawl & snowmobiles. Backup power generator & option for gas line. Nicest views on the mountain! (id:60626)
RE/MAX Sabre Realty Group
11640 98a Avenue
Surrey, British Columbia
WELL KEPT HOME ON BEANTYFUL PIECE OF LAND ON THE VIEW LEVEL AND HIGHER LEVEL ON THE STREET NORTH FACING.BLOS STOP IS ONLY A BLOCK AWAY 116STREET AND 96 AVE.1 BEDRROM SUITE FOR MORTGAGE HELP, CAN ALSO RE-ORGANIZE SUITE LAYOUT AND KEEP THE FRONT ROOM AS REC ROOM AND GUEST SUIT(ACCESS THROUGH THE FOYER AREA)EITHER YOU ARE FIRST TIME BUYER OR AN INVESTOR. THIS HOME IS PERFECT CATCH FOR YOU. Only 4 minutes drive to Delview Secondry School.OPEN HOUSE SEPTEMBER 20TH AND 21ST 2-4 PM. (id:60626)
Century 21 Coastal Realty Ltd.
2 Dungey Crescent
New Tecumseth, Ontario
Spectacular 4+1 bedroom, fully finished executive home on a large and tranquil 73 x 180 ft lot. Renovated kitchen with corian countertops, upgraded bathrooms, fully finished basement with wet bar, 4pc bath, rec room and 5th bedroom. Large stone patio in private backyard. Bright and spacious primary bedroom features new 5pc bath, his/hers closets and jacuzzi tub. Minutes to schools, shopping, rec centre, restaurants and hospital. Recent upgrades - shingles, garage doors, lighting, windows, 200 amp panels, front door. (id:60626)
Royal LePage Rcr Realty
127 Thompson Shore Road
Malpeque, Prince Edward Island
Prepare to be amazed by this one-of-a-kind, custom-built 3-bedroom, single-level showstopper! Set on a sprawling 3 to 3.5-acre property, this home offers breathtaking panoramic views and abundant southern exposure, flooding the interior with natural light throughout the day. Wake up to glorious sunrises and unwind with spectacular sunsets ? all from the comfort of your own private retreat. Designed for both comfort and entertaining, the expansive open-concept layout features a spacious dining area and cozy sitting space anchored by a beautiful fireplace ? perfect for gathering with family and friends. The home also includes a private office, 2.5 baths, and generous covered decks in both the front and back, inviting year-round outdoor living. Seeing truly is believing ? don?t miss your chance to experience this exceptional property! (id:60626)
Royal LePage Country Estates 1985 Ltd
25 Hashmi Place
Brampton, Ontario
Indulge in the epitome of modern luxury with this stunning 3-storey semi-detached home Located in The Heart of Brampton. This architectural masterpiece boasts an exceptional layout, Boasts Over 2300 sq. ft. With 4 Spacious Bedrooms & 4 Washrooms, combining elegance and functionality seamlessly. Immerse yourself in spacious living areas, bathed in natural light. The Property Features An Open-Concept Design, With Plenty of Natural Light, 9 Ft. Ceilings On 2nd & 3rd Floor, and Modern Finishes. The 2nd Floor Features a Large Living Room and Dining Area, Perfect For Entertaining Guest. The Kitchen Is Fully Equipped With Stainless Steel Appliances, Granite Countertops, and Plenty of Storage Space. Discover a harmonious blend of indoor and outdoor living, perfect for entertaining or relaxing. Don't Miss Out On This Incredible Home!! (id:60626)
Century 21 Property Zone Realty Inc.
1831 30 Avenue Sw
Calgary, Alberta
This home offers over 2,800 sq ft of total developed living space, including the developed basement, located in the established community of Marda Loop! Located on a quiet, low-traffic street, this home offers a welcoming community atmosphere. A two-car garage with additional street parking provides everyday convenience. The property is within one block of a daycare and Montessori school, and just two blocks from a large park that includes a playground, tennis courts, outdoor pool, beach volleyball area, soccer fields, pump track, and community library. You are greeted by an open-to-above foyer with a front flex/office area accented by a unique feature wall. Hardwood flows throughout the main floor, leading through the central gourmet kitchen with plenty of counter and cabinet space. High-gloss cabinets, under-mount lighting and a unique backsplash give this kitchen a fun and modern feel, and are offset with stainless appliances and black lighting fixtures. The living area centers on a floor-to-ceiling fireplace flanked by built-in shelving, and large patio doors provide an abundance of natural light and open to the sunny south back yard. Three bedrooms upstairs including the spacious master bedroom with luxurious ensuite featuring freestanding tub, tiled shower, dual vanities with under-cabinet lighting, and skylight. The secondary bedrooms are also generous sizes, and each have large closets with custom organizers. A convenient upper laundry room and additional skylights in the hallway complete the upper floor. Downstairs, the fully developed basement showcases a large rec room with wet bar, 4th bedroom and full bathroom. Outside enjoy a deck with glass railing & gas hook-up, fully landscaped and fenced yard. Enjoy nearby coffee shops, restaurants, and daily amenities within walking distance, with quick access to 17 Avenue SW, 4 Street SW, and downtown. The area also features an off-leash park, river pathways for cycling and jogging. (id:60626)
Bode Platform Inc.
71 Sinclair Street
Dartmouth, Nova Scotia
Spectacular new home overlooking Lake Banook in an outstanding area. Walk the trails around Sullivan's Pond and Lake Banook to Birch Grove Beach, watch world class paddling and events at the clubs, walk to the ferry or groceries. AMAZING! This brand new home will instantly impress with the large open spaces and massive windows for so much natural light. Main floor has a stunning kitchen with large island to gather family and guests around with views to the lake. Take the living and entertaining outside to the full length deck through sets of massive patio doors from the great room. Kitchen features quartz counters and a fabulous walk in pantry with a prep sink, plus new stainless steel appliances included. A Flex space is ideal for a separate dining room, tv room, home office or play room on the main floor. A discrete powder room for guests completes this level. Upstairs your Primary bedroom retreat will take your breath away with the gorgeous views, a large walk in closet and a spa-like ensuite bath with double raised and underlit vanity, separate shower and lovely soaker tub. Two more bedrooms up, a main bath and upper floor laundry make for a terrific upper level. Downstairs you will find a large rec room with bright patio doors, a wet bar, and another full bath. Hardwood floors on upper levels, laminate in the basement, ceramic in baths and foyer -- carpet free -- and the comfort of heat pumps. This is a rear opportunity for a brand new home in a super awesome location. (id:60626)
Plumb Line Realty Inc. - 12234
7326 Tyaughton Lake Road
Gold Bridge, British Columbia
Rare Lakeside Development Opportunity. Set in the heart of the South Chilcotin Mountains (just 4hrs from Vancouver, 2hrs from Whistler), this 9.27-acre lakeside property offers the perfect blend of unspoiled nature and prime development potential. With approximately 350 meters of water frontage on pristine Tyaughton Lake, you'll enjoy world-class mountain biking, fishing, abundant wildlife, and peaceful lakeside living right at your doorstep. Zoned Resort Commercial (C4), the property opens the door to a variety of uses-whether you're envisioning a family retreat, boutique lodge, or adventure-based business. Extensive site prep has already been completed, along with approved septic field plans and thoughtfully designed building plans, so you can hit the ground running. This is a rare chance to create your own legacy destination in one of British Columbia's most breathtaking settings. (id:60626)
Engel & Volkers Whistler
4750 Sunnybrae Canoe Point Road
Tappen, British Columbia
Escape to your own slice of paradise with this charming lakeshore cabin on the sparkling shores of Shuswap Lake. With 75 feet of private beachfront, deep, clear water, and a gorgeous, gently sloping beach, this is the perfect summer retreat for families, friends, and memory-making. Tucked away in a peaceful, private setting just minutes from the Trans-Canada Highway, this cozy getaway offers everything you need for classic lakeside living. The cabin features 3 bedrooms plus a den, 2 bathrooms, and a huge great room that can double as a rec room, craft area, or extra sleeping space. The comfortable living room, with its wood-burning stove, and the kitchen are full of charm and ready for your summer traditions. Step out onto the spacious deck to enjoy morning coffee with lake views or gather around the firepit in the evenings for stories under the stars. The 3-year-old dock is perfect for mooring your boat, swimming, or just lounging by the water. With a BBQ, most furniture included, and a true turnkey setup, this cabin is ready for you to enjoy from day one. Whether you're boating, beachcombing, or simply unwinding, this is a place where summer memories are made. Don’t miss your chance to own a piece of the Shuswap and create your own lakeside legacy. (id:60626)
RE/MAX Shuswap Realty

