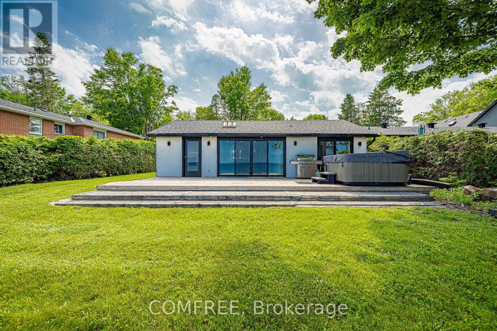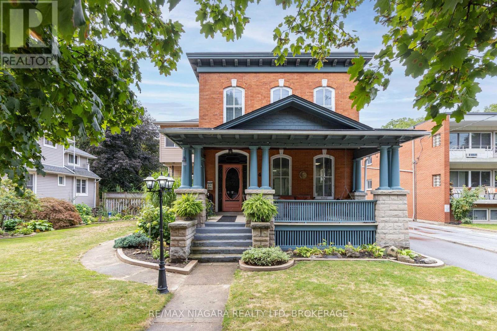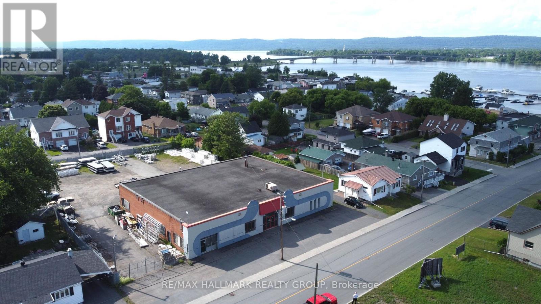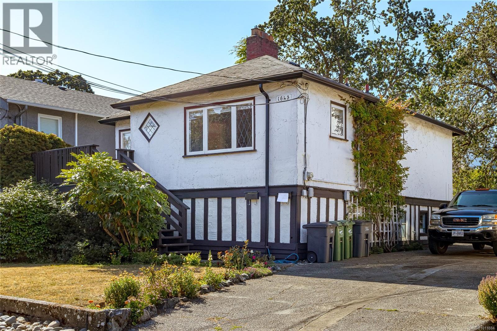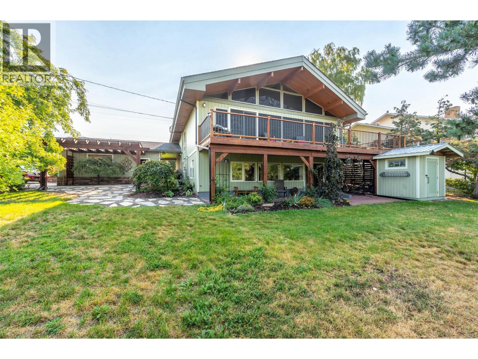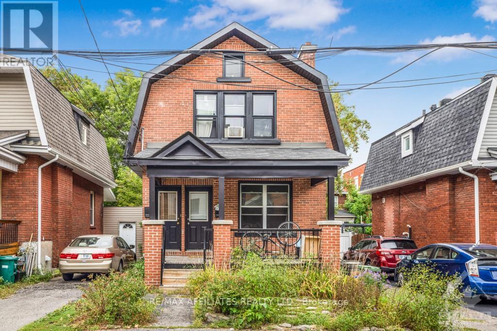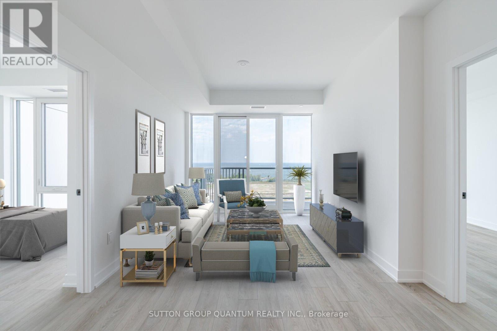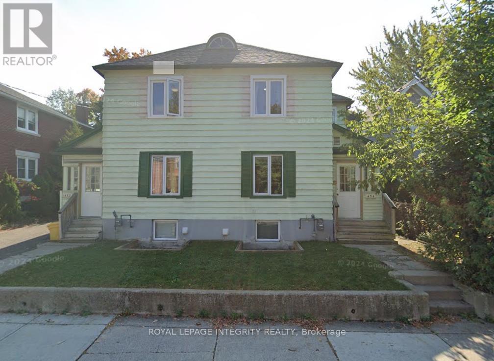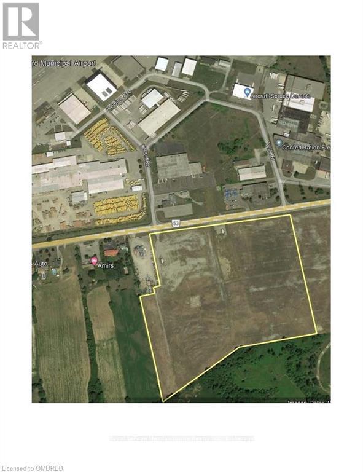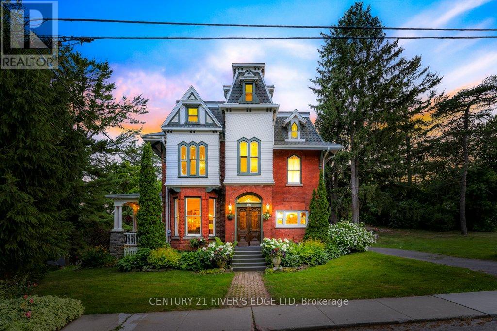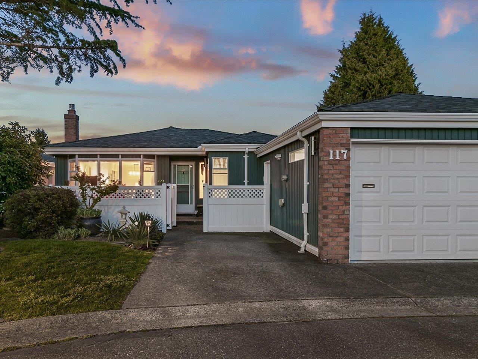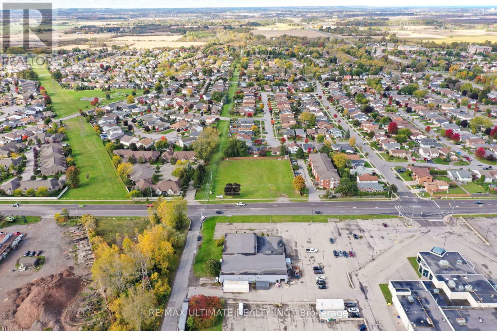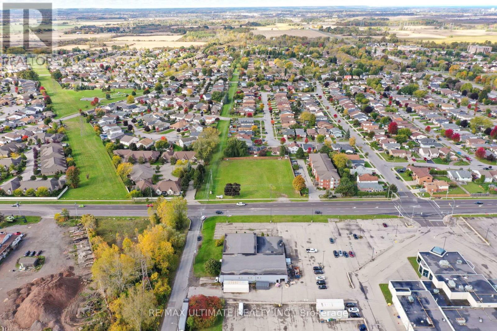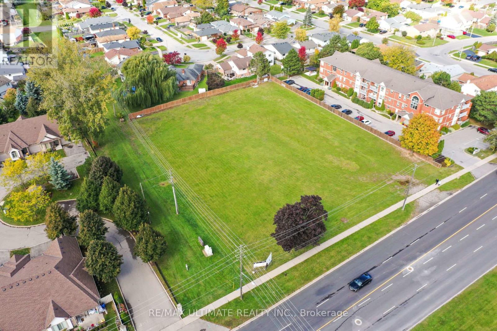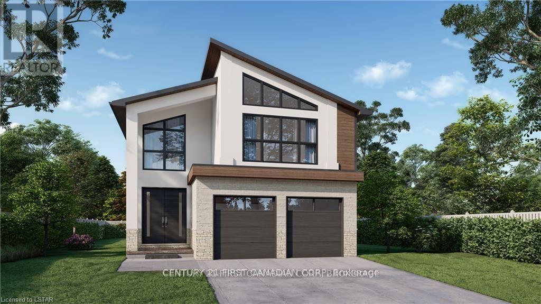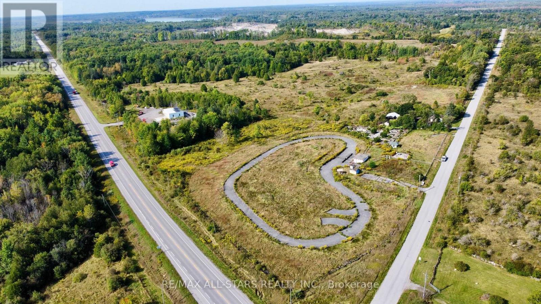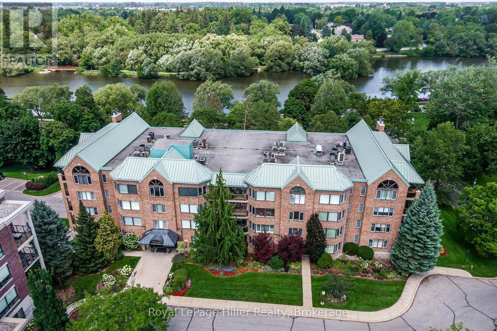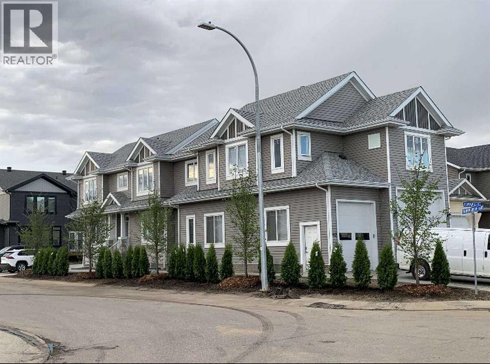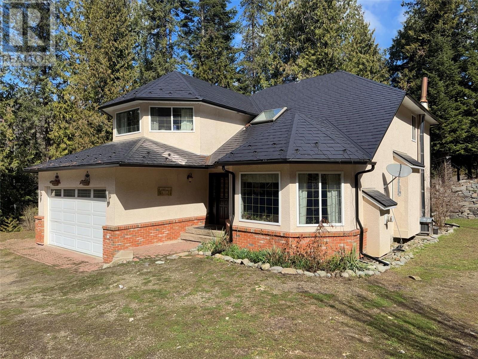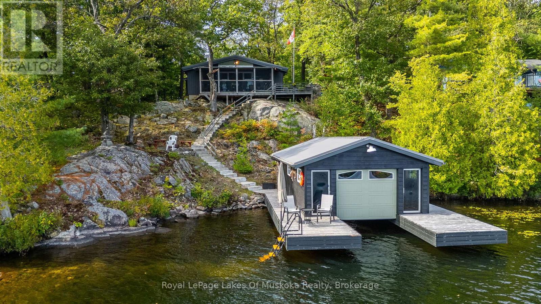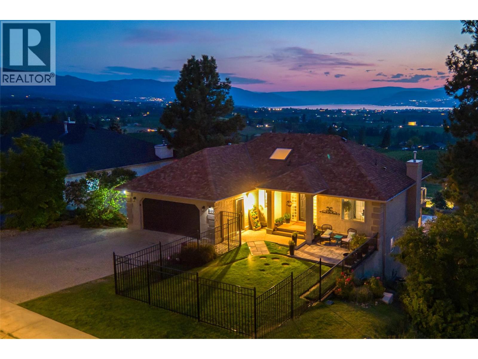901 Woodland Drive
Oro-Medonte, Ontario
Stunning waterfront, air conditioned, home with vaulted ceiling on a spacious lot with breathtaking panoramic views! This beautifully finished property features vaulted ceilings, new windows and wide triple-pane sliding doors that flood the space with natural light and highlight the spectacular scenery. The gourmet kitchen is a chef's dream with granite countertop island and high-end appliances. The elegant bathroom boasts a modern glass shower while heated, premium porcelain flooring runs throughout the home for year-round comfort. Enjoy cozy evening and entertaining guests in the bright living spaces or step outside to soak in the hot tub or relax in the wide waterfront sitting area. This home combines luxury, comfort, and lifestyle for seasonal and everyday living. (id:60626)
Comfree
147 Geneva Street
St. Catharines, Ontario
ONE OF A KIND! This incredible red brick 2-storey circa 1875 is loaded with original character & charm throughout. Situated on an oversized 70 x 180 lot, with just over a quarter of an acre, this property offers over 3000 sqft of finished living space across 3 units. The main floor unit previously housed a doctors office from 1923 1986 and has been operating as an owner occupied hair salon from 1986 to present with its own separate entrance, lobby area, multiple work stations, stackable laundry and a 3-piece bath with shower. The second level features the owner occupied unit with 3 bedrooms, spacious family room with big & bright windows, den, eat-in kitchen, 4-piece bath with tub & shower and separate entrance with rear patio overlooking the property. Main floor also offers an additional 1 bedroom unit with private rear entrance (and entrance into the salon) with living room, 4-piece bathroom and eat-in kitchen area. All appliances throughout included. Exterior offers parking for 10+ vehicles, storage sheds and beautiful gardens. Unbelievable potential for the new owners to make it their own. (id:60626)
RE/MAX Niagara Realty Ltd
284 Cameron Street
Hawkesbury, Ontario
Excellent Commercial Opportunity 8,000 Sq. Ft. Building in Prime Hawkesbury Location Discover the potential of this expansive 8,000 square foot commercial property, ideally situated in the heart of Hawkesbury strategically located just one hour from both Montreal and Ottawa. This versatile space is perfectly suited for a wide range of business ventures, from automotive and light industrial operations to warehousing, distribution, or service-oriented companies.The building features two 12-foot garage doors providing convenient access to the main garage area, which boasts impressive 13-foot ceilings ideal for accommodating large vehicles or equipment. The garage and adjacent storage zones are efficiently heated with four suspended natural gas heaters, ensuring year-round functionality.Inside, you'll find two private offices equipped with heat pump air conditioning for comfort in every season, along with two well-appointed bathrooms. A large kitchen doubles as a conference room, perfect for team meetings or client presentations. Multiple storage areas offer added convenience and organizational flexibility.The property is fully fenced and includes dual gated access to a spacious rear yard with abundant parking for staff or fleet vehicles. An additional 10 parking spaces are available in front of the main entrance, enhancing accessibility for clients and visitors.With excellent street exposure, robust infrastructure, and flexible layout, this commercial property offers endless possibilities for entrepreneurs and growing businesses. Don't miss this rare opportunity to invest in a high-visibility, high-potential space in one of Eastern Ontario's most accessible hubs. (id:60626)
RE/MAX Hallmark Realty Group
1645 Haultain St
Victoria, British Columbia
If you're working your way onto, or up the property ladder this may be the home for you. Live in the comfortable upstairs and rent the lower suite to help with the Mortgage. This home would make a great investment, development or holding property in an area of Victoria allowing for higher density in the Proposed New OCP. The Home is located just blocks to Royal Jubilee Hospital and easy access to Downtown. This home has 2 bedrooms, 1 bathroom and kitchen upstairs with 2 bedrooms 1 bathroom and kitchen down stairs . The lower level suite has 7.5+ ft ceilings and also has plenty of additional storage areas that could be converted to additional bedroom or living space. The neighbouring house at 1641 Haultain st. (not on MLS) could also be purchased for a larger land assembly, Or separately. Reach out to book a showing. (id:60626)
Macdonald Realty Victoria
975 Heron Court
Oliver, British Columbia
Lovely custom-built character home on a quiet cul-de-sac just east of Oliver, offering 3,112 sq ft of living space on a 0.208-acre lot with lake views. This thoughtfully designed residence features soaring vaulted ceilings with exposed beams, a wall of windows that flood the interior with natural light, and both open and covered decks to enjoy the scenery. The main level showcases hardwood flooring, updated light fixtures, and an updated sundeck, while the lower level includes an in-law suite—ideal for extended family, guests, or potential use as an Airbnb. With 4 bedrooms, 4 bathrooms, and 2 kitchens, there is room and flexibility for everyone. Recent upgrades include a new furnace, air conditioning, hot water tank, water softener, completed eavestroughing with downspouts, UV-protected window screens, and a radon mitigation system. The main living area features an updated high-efficiency fireplace insert, while the suite includes its own wood stove for added comfort. Outdoors, enjoy a fully enclosed garden/play area, a large custom post-and-beam arbour, and a garden/tool shed—perfect for the hobbyist or gardener. The double semi-detached garage provides secure parking and storage, with a spacious driveway for extra vehicles. Just minutes from town amenities yet tucked away for privacy, this is a one-of-a-kind home that blends character, comfort, and modern updates—all ready for its next chapter. (id:60626)
Royal LePage South Country
125 Hopewell Avenue
Ottawa, Ontario
Location, Location, Location! This fully tenanted and well-maintained TRIPLEX is the perfect turnkey investment opportunity, ideal for investors seeking long-term financial growth. Situated just steps from CARLETON UNIVERSITY, the Rideau River & Canal, local pubs, cozy cafes and public transit that can get you anywhere in the city. This property offers both prime location and strong rental appeal. The building features a spacious 4-bedroom unit on the second level, a 3-bedroom unit on the main level, and a 1-bedroom unit on the lower level all currently occupied by excellent tenants. Investors will appreciate the steady rental income potential, supported by ongoing demand from university students, faculty, and local professionals. Numerous updates have been completed throughout the property, including exterior brickwork, new railings, flashing, soffits, and fascia. Additional improvements include new second-level windows, an upgraded hot water tank, several new appliances, a fully renovated main floor kitchen, and a refreshed second-level bathroom. With it's unbeatable location and consistent tenant demand, this property offers both immediate income and long-term value. Don't miss out on this rare opportunity to invest in a high-demand area with built-in rental stability. (id:60626)
RE/MAX Affiliates Realty Ltd.
1307 - 220 Missinnihe Way
Mississauga, Ontario
PROPERTY ASSESSED (id:60626)
Sutton Group Quantum Realty Inc.
452-454 Sunnyside Avenue
Ottawa, Ontario
Fantastic opportunity to own an unsevered double in a prime Ottawa South location. Fully leased and with an easy walk to Carleton University and the Rideau Canal, plus all the shops and luxuries of Old Ottawa South. Each side offers a main floor living and dining room, galley kitchen with access to the rear garden. 452 Sunnyside is currently rented at $4,104 and 454 Sunnyside is currently at $4,075 with both leases running until April 30, 2026. Upstairs, on the second level, you will find three bedrooms and a full bath. Basement offers two additional bedrooms, a full bath, laundry, and storage. This property also features lovely hardwood floors, forced air gas heating with A/C, modern thermo pane windows, a detached 2-car garage. This turnkey property is an ideal investment with strong rental appeal. An opportunity like this is rare indeed. (id:60626)
Royal LePage Integrity Realty
922-942 Colborne Street W
Brant, Ontario
INDUSTRIAL DEVELOPMENT SITE. Price is per acre ,approx. 30.037+/- acres located across from the Brantford Municipal Airport. Land is conveniently located 5km south of Highway 403. 3 P.I.N.'S currently with 3 roadway access points, pre-graded, graveled, fully fenced and gated. This prime development opportunity is strategically located in Greater Toronto Area (GTA) 5 min off provincial highway 403 and being approx. 90 km west of Toronto and 160 km (100 miles) northwest of Buffalo, NY. and 260 km from Detroit. Industrial and commercial zoned. Contact LA for further information. (id:60626)
Royal LePage Meadowtowne Realty Inc.
21 Elmcrest Drive
Brampton, Ontario
Welcome to this beautifully maintained detached home offering an exceptional blend of comfort, style, and convenience. Featuring four spacious bedrooms, this residence is perfect for families seeking space and elegance. Step inside through the elegant double glass-door main entrance and be greeted by a warm, inviting layout. The modern kitchen boasts a sleek breakfast bar and stainless-steel appliances ideal for both casual meals and entertaining. A separate family room with a cozy fireplace creates the perfect space to relax and gather. The primary suite offers a peaceful retreat with a 4-piece ensuite, providing both comfort andprivacy with Central air conditioning Set in a quiet, family-friendly neighborhood, with high-rated schools, transit, shopping, and effortless access to Highways 407 & 401, this home is conveniently located close to everything you needThis property offers the perfect combination of modern living, family-friendly features, and anunbeatable location a true must-see! (id:60626)
Executive Homes Realty Inc.
20 Sherwood Street
Brockville, Ontario
TAYLOR-PHILIPS HOUSE | 20 Sherwood St. | c.1882. A Rare Piece of Architectural History. Welcome to the Taylor-Philips House, a captivating Victorian-era residence built circa 1882, nestled in the heart of one of the city's most storied neighborhoods. Located at 20 Sherwood Street, this timeless home offers a rare opportunity to own a piece of local heritage thoughtfully preserved, yet tastefully updated for modern living. Steeped in character, the home showcases hallmark period details: ornate millwork, high ceilings, original hardwood floors, and a grand front porch framed by gingerbread trim. Sunlight streams through oversized windows, illuminating the graceful flow between parlors, a formal dining room, and an updated kitchen that balances vintage charm with contemporary function. With generous living space across multiple levels, the home features 5 bedrooms, multiple fireplaces, and a private garden retreat with a stunning verandah anchored with stone based pillars and cedar ceilings, ideal for quiet mornings or evening entertaining. Every corner tells a story, from the hand-carved banisters to the preserved architectural flourishes that echo its 19th-century roots. Tucked away on the upper level at the rear of the property is an accessory studio apartment accessed by a separate staircase from the north side entry -- perfect for guests, a care-taker, extended family, or potential rental income. A large, unfinished attic provides an exciting opportunity to create even more living area ideal for an additional suite, studio, or loft. A single-car detached garage and seasonal views of the St. Lawrence River add even more appeal to this unique offering. Whether you're a preservation enthusiast or simply seeking a home with true soul, the Taylor-Philips House invites you to be part of its ongoing legacy. Historic, elegant and enduring. Now is your chance to become a chapter in history at 20 Sherwood Street in downtown Brockville. (id:60626)
Century 21 River's Edge Ltd
117 14271 18a Avenue
Surrey, British Columbia
Tucked into a peaceful corner in the sought-after Ocean Bluff complex, this refined 2-bed 2-bath end unit blends comfort and craftsmanship. New wide-plank vinyl floors and crown moulding add character throughout, while thoughtfully redesigned bathrooms feature sleek tile work, modern fixtures, and spa-inspired finishes for a polished, contemporary feel. The custom kitchen shines with quartz counters, a gas range, and premium appliances. Hunter Douglas Architect Series blinds complement every room. Outside, a beautifully manicured backyard with a covered patio awaits, perfect for relaxation and privacy. A new roof was installed in 2021. Ideally located near Bayridge Elementary, parks, transit, and just a short drive to the beach, this beautifully kept home is move-in ready. (id:60626)
RE/MAX Colonial Pacific Realty
612 Halloway Drive
Kingston, Ontario
Welcome to this stunning 5-bedroom, 4-full-bath executive-style Tamarack home, located in a fantastic and family-friendly neighborhood. Thoughtfully designed with a versatile layout, this home features a main-floor bedroom perfect for a nanny suite, granny suite, or private office. Upstairs, two of the bedrooms boast their own ensuite bathrooms and spacious walk-in closets, offering ultimate comfort and privacy. The expansive Great Room overlooks a fully fenced backyard ideal for entertaining or relaxing with family. This home showcases extensive upgrades throughout, including luxurious hardwood floors and elegant granite countertops. (id:60626)
Homelife Classic Realty Inc.
4 - 4257 Montrose Road
Niagara Falls, Ontario
Discover Mapleshade Estates from the esteemed home builder Costantino Homes, located in the north end of Niagara Falls. These custom built homes are within distance of shopping, dining, entertainment, outdoor recreation, with easy access to grocery stores, pharmacies, restaurants, and multiple highways. This unit boasts nine foot ceilings, custom kitchen, and open concept living room featuring engineered wood floors and quartz countertops. Enjoy the warmth of a gas fireplace with a mantle, a glass-tiled shower in the ensuite, and a covered deck equipped with a gas line for your BBQ. With two bedrooms and a double-car garage, Mapleshade Estates showcases an elegant exterior of stone, brick, and stucco, blending style with efficiency. If you're looking for single-story living in a private setting close to all that Niagara Falls has to offer, schedule your appointment or reserve your unit today! (id:60626)
RE/MAX Ultimate Realty Inc.
3 - 4257 Montrose Road
Niagara Falls, Ontario
Discover Mapleshade Estates from the esteemed home builder Costantino Homes, located in the north end of Niagara Falls. These custom built homes are within distance of shopping, dining, entertainment, outdoor recreation, with easy access to grocery stores, pharmacies, restaurants, and multiple highways. This unit boasts nine foot ceilings, custom kitchen, and open concept living room featuring engineered wood floors and quartz countertops. Enjoy the warmth of a gas fireplace with a mantle, a glass-tiled shower in the ensuite, and a covered deck equipped with a gas line for your BBQ. With two bedrooms and a double-car garage, Mapleshade Estates showcases an elegant exterior of stone, brick, and stucco, blending style with efficiency. If you're looking for single-story living in a private setting close to all that Niagara Falls has to offer, schedule your appointment or reserve your unit today! (id:60626)
RE/MAX Ultimate Realty Inc.
2 - 4257 Montrose Road
Niagara Falls, Ontario
Discover Mapleshade Estates from the esteemed home builder Costantino Homes, located in the north end of Niagara Falls. These new custom built homes are within distance of shopping, dining, entertainment, outdoor recreation, with easy access to grocery stores, pharmacies, restaurants, and multiple highways. This unit boasts nine foot ceilings, custom kitchen, and open concept living room featuring engineered wood floors and quartz countertops. Enjoy the warmth of a gas fireplace with a mantle, a glass-tiled shower in the ensuite, and a covered deck equipped with a gas line for your BBQ. With two bedrooms and a double-car garage, Mapleshade Estates showcases an elegant exterior of stone, brick, and stucco, blending style with efficiency. If you're looking for single-story living in a private setting close to all that Niagara Falls has to offer, schedule your appointment or reserve your unit today! (id:60626)
RE/MAX Ultimate Realty Inc.
2751 Heardcreek Trail
London North, Ontario
***WALKOUT BASEMENT BACKING ONTO CREEK*** HAZELWOOD HOMES proudly presents THE MAPLEWOOD- 2395 sq ft of the highest quality finishes. This 4 bedroom, 3.5 bathroom home to be built on a private premium lot in the desirable community of Fox Field North. Base price includes hardwood flooring on the main floor, ceramic tile in all wet areas, Quartz countertops in the kitchen, central air conditioning, stain grade poplar staircase with wrought iron spindles, 9ft ceilings on the main floor, 60" electric linear fireplace, ceramic tile shower with custom glass enclosure and much more. When building with Hazelwood Homes, luxury comes standard! Finished basement available at an additional cost. Located close to all amenities including shopping, great schools, playgrounds, University of Western Ontario and London Health Sciences Centre. More plans and lots available. Photos are from previous model for illustrative purposes and may show upgraded items. Other models and lots are available. Contact the listing agent for other plans and pricing. (id:60626)
Century 21 First Canadian Corp
228 Blanchards Road
Kawartha Lakes, Ontario
Excellent investment opportunity to own 73.29 acres (per MPAC) located at the corner of Portage Rd/ Blanchards Rd. High visibility location and an easy commute to surrounding towns, lakes and to the GTA. The land is zoned C3-2 allowing many different uses. Property was previously used as a Go karting Track, Dirt Bike Track, Mini Putt Track and More (id:60626)
RE/MAX All-Stars Realty Inc.
205 - 30 Front Street
Stratford, Ontario
Sophisticated condo living in Stratford's most sought-after location; The Huntingdon. Overlooks the Avon River and Art in the Park. Steps to the Stratford Festival and the new Tom Patterson Theatre. Minutes from downtown where you can enjoy the local restaurants and shops. This 1841 sq ft condo is on the second floor with both North (river facing) and East (morning sun) exposure. The condo has been extensively renovated in 2019 making this large bright space a piece of art with calming decor throughout. Heated flooring in Bedrooms, Den and Main Bathroom. Upscale kitchen with all new high-end Bosch (2 yrs old) and Miele appliances, new cabinetry and quartz countertops. Pantry area provides storage and laundry with stacked Miele washer/dryer. The office nook/sunroom has an entrance to the East side balcony where you can sit and enjoy the energetic surroundings. The Dining area and Living area boast refinished oak floors and large windows with views of the Avon River. Both bathrooms have been refreshed with high end finishings. The Primary bedroom has lots to offer in space including a dressing room. Includes one underground secured parking spot. This is truly a well designed living space. Nothing is left to do but move in and enjoy ALL that Stratford has to offer. Give your REALTOR a call today to view this beautiful "home". (id:60626)
Royal LePage Hiller Realty
102 Aspenhill Drive
Fort Mcmurray, Alberta
For more information, please click the "More Information" button. Welcome to this exceptional home in Fort McMurray’s Abasand neighborhood—a rare blend of luxurious living, thoughtful design, income potential, and a dream workshop for hobbyists, entrepreneurs, or collectors. The spacious, open-concept main floor offers seamless flow between a bright living room and an impressive kitchen, complete with granite countertops, a central island with built-in sink, walk-in pantry, and ample cabinetry. A versatile room on this level works beautifully as a home office or guest bedroom. You'll also find an oversized walk-in closet, mudroom to the garage, and a stylish 4-piece bath that completes this level. Upstairs, a modern staircase with custom wood railing leads to three bright bedrooms. The spacious primary suite features a full ensuite with double vanity and a large walk-in closet. Two additional bedrooms share another 4-piece bath. A dedicated second-floor laundry room includes a full washer and dryer, deep sink, and shelving for added storage and convenience. A standout feature of this property is the fully self-contained, two-bedroom legal suite with a private side entrance and covered porch. The legal suite includes its own kitchen, furnace, hot water tank, 4-piece bath, stackable laundry, and a spacious utility/storage area—offering privacy and independence. For those in need of serious workspace, the attached custom-built garage/workshop is unparalleled. With a soaring 22-foot ceiling, multiple windows, and two overhead doors—one for RVs—it’s ideal for large projects or business use. Premium in-slab radiant heat, powered by its own boiler, ensures year-round comfort. A mezzanine provides storage or work space, while a bonus room can be used as an office or extra bedroom. A two-piece washroom within the workshop adds extra convenience. Outside, enjoy custom exposed aggregate steps, large concrete sidewalks stretching around the home, and a private patio with a fen ce panel screen and concrete pad. There's ample parking on both sides of the property, with designated spots for the basement suite. A powered garden shed adds extra storage. The entire home is insulated with spray foam—boosting energy efficiency, reducing utility costs, increasing structural strength by up to 30%, and enhancing soundproofing. Central air conditioning adds year-round comfort. Located close to schools, green space, and a nearby convenience store, this property is the perfect balance of practicality, comfort, and long-term value. Don’t miss your chance to own this unique home offering luxury, flexibility, and a massive workspace—all in one central location. (id:60626)
Easy List Realty
155 Clyde Street
Wellington North, Ontario
Discover your own private oasis with this breathtaking 3.44-acre property in picturesque Mount Forest, offering stunning views of Mill Pond! This spacious 2,750 square foot home perfectly combines country living with modern comforts. This beautiful home features 3 large bedrooms, 3bathrooms, large eat-in kitchen, dining room, separate living and family rooms, a 4-car garage, and a partly finished basement. The kitchen has been recently renovated with new cupboards, countertops, and lighting. With plenty of windows on the main floor they provide plenty of natural light. The basement provides plenty of storage, a cold room, workout area and a recreation room for relaxation. Outside, enjoy the abundant space for gardening and outdoor activities, surrounded by lush greenery. Fully fenced area out back features patio area, private dog run with access from laundry room. This nature lover's paradise offers a serene escape and presents endless possibilities in a tranquil setting. Conveniently located just minutes from local amenities and the charm of Mount Forest, this home is ready for you to make it your own. Don't miss this rare opportunity to own a piece of paradise. (id:60626)
Royal LePage Platinum Realty
2300 Old Salmo Road
Fruitvale, British Columbia
This remarkable 3 bed, 4 bath custom-built home offers a perfect blend of elegance and functionality in a peaceful rural setting just minutes from town. Thoughtfully designed with both casual and formal spaces, this home features separate dining and living rooms to suit every occasion. The gourmet kitchen is a chef’s dream, featuring a gas range, an abundance of cabinetry, and easy access to the covered deck, perfect for outdoor entertaining. The cozy living room has a fireplace, while the main floor office, laundry, and beautiful wood floors add everyday convenience and charm. Sunlight pours in through the many windows, enhancing the bright and airy feel throughout. Upstairs, the spacious principle bedroom includes a large ensuite and a walk-in closet, while two additional bedrooms and a versatile bonus space offer room to grow. The daylight basement includes a full kitchen, large living room, and full bathroom ideal for guests or suite potential with its own separate entrance. Outside is an entertainer’s and hobbyist’s dream: a double attached garage, an additional garage/workshop, an oversized carport, and parking for all your toys no matter how many you collect. The property is a private oasis, beautifully landscaped with lush gardens, rock walls, a fish pond, fruit trees, and raised garden beds. This is rural living at its finest—space, serenity, and style just minutes from all the amenities of town. Call your REALTOR® to view today. (id:60626)
Century 21 Kootenay Homes (2018) Ltd
1382 Fish Hatchery Road
Muskoka Lakes, Ontario
Welcome to the gem you've been waiting for. Situated on spring-fed High Lake, this charming property blends traditional cottage character with the modern comforts of year-round living. Enjoy your morning coffee or tea as you watch the mist rise off the lake from the expansive screened Muskoka room, which spans the full width of the cottage. A wide-open lake view greets you the moment you step inside whether you're preparing meals in the kitchen or relaxing in the great room, that breathtaking view is always with you. As the evenings grow cooler, the Jotul fireplace warms this fully winterized retreat, inviting you to enjoy all four seasons in comfort. Follow the path/stairs to the waterfront and unwind by the cozy fire pit seating area. Continue down to a rare find for a smaller lake a single-slip boathouse with an 8' x 24' slip to keep your boat protected and ready for the water. The shoreline is clean and deep, perfect for swimming, with a gorgeous southern exposure. For gardening enthusiasts, a charming potting shed provides space to tend your plants to your hearts content. A cozy bunkie offers additional sleeping quarters and its own front deck with lake views ideal for guests or a quiet escape. Rounding out this picturesque one acre property is a triple-car log garage featuring three hydraulic doors and a hydraulic lift in the center bay perfect for the mechanically inclined. Truly a turnkey property. Come and experience it for yourself especially during the spectacular fall season Muskoka is so well known for. (id:60626)
Royal LePage Lakes Of Muskoka Realty
880 Ackerman Court
Kelowna, British Columbia
Welcome to 880 Ackerman Ct, where thoughtful design and sweeping Okanagan Lake views create the ultimate retreat. This 6bed 4bath home showcases upgrades inside and out, with unobstructed views from every window on all three levels. Set in a quiet court location with a level driveway, the property blends convenience with tranquility. The reimagined kitchen features custom Thomasville cabinetry, granite counters, a Blanco Silgranit sink, and high end SS appliances. Luxury vinyl plank flooring flows throughout, accented by crown molding, designer lighting, and custom window treatments. The primary suite includes a spa-like ensuite with a freestanding tub, dual vanities, and a glass enclosed shower. Other upgrades include a high-efficiency HVAC system, water heater, and Moen fixtures. Lower level offers a 2bed suite with kitchen, laundry, and private entry, ideal for family, guests, or income. A versatile flex space with family room, and storage adds more possibilities. Outside, enjoy a new irrigation system, retaining walls, fresh landscaping with a rose garden, and large patio for entertaining. The fenced front yard offers a patio for morning sun and afternoon shade, while the western facing backyard captures sunsets. Extra parking and garage storage make this property as functional as it is beautiful. Located in sought-after BM, just mins from BM Golf Club, schools, parks and trails, with quick access to YLW. Experience elevated Okanagan living—your next chapter starts here! (id:60626)
Exp Realty (Kelowna)

