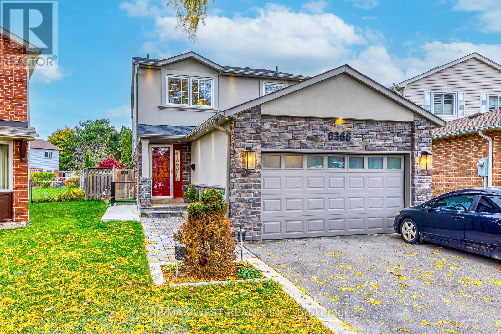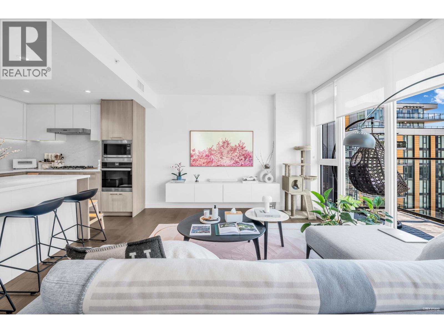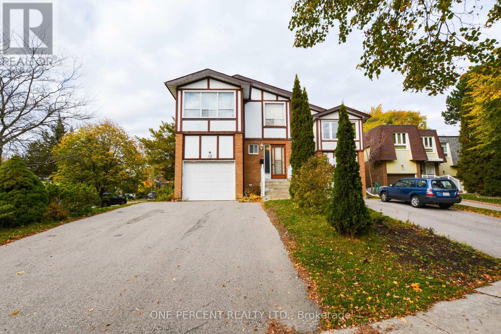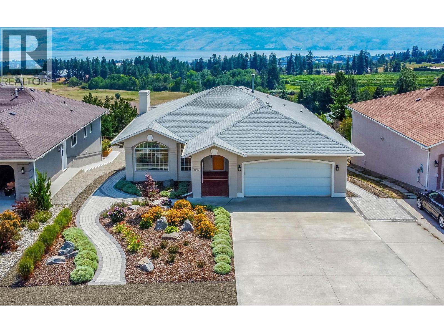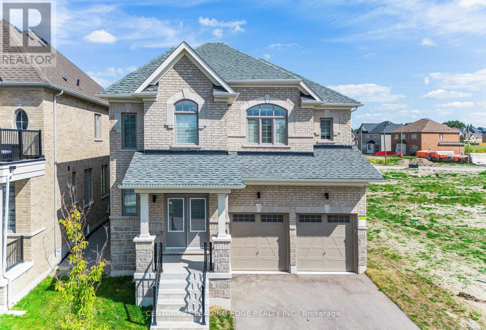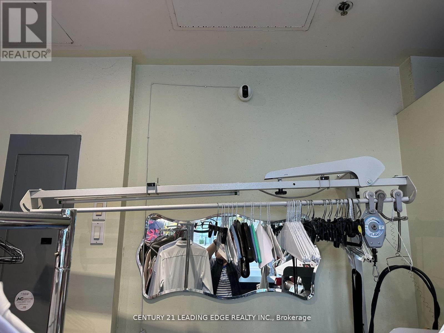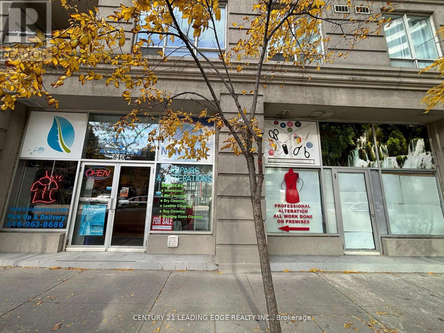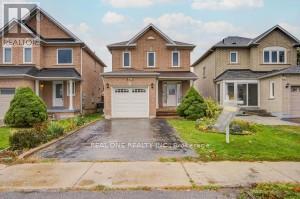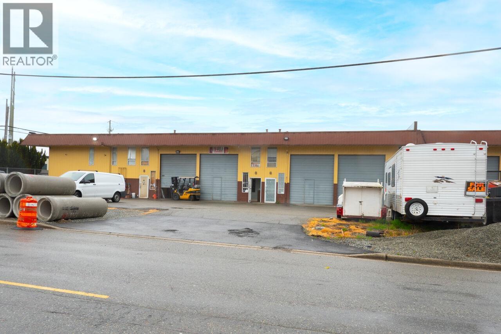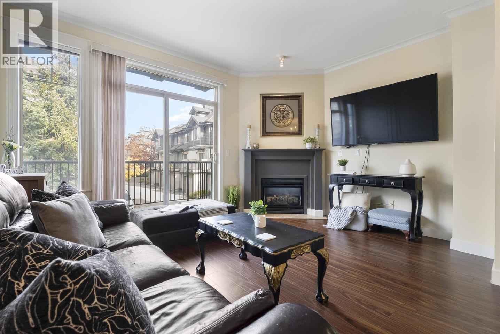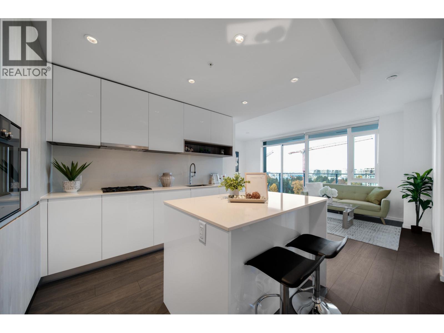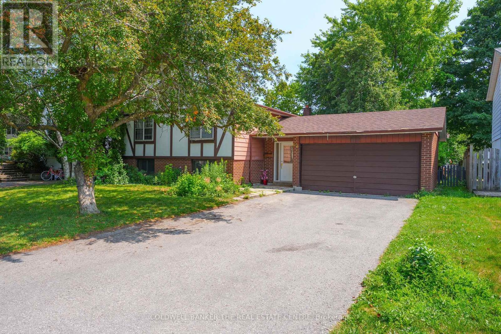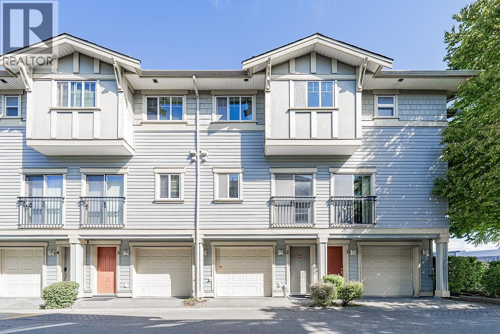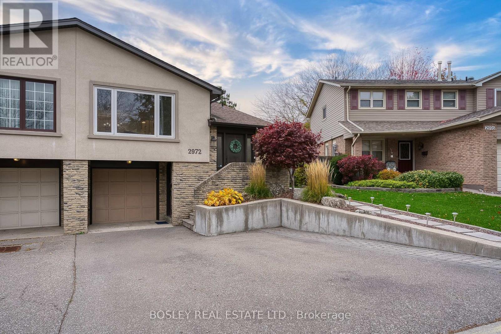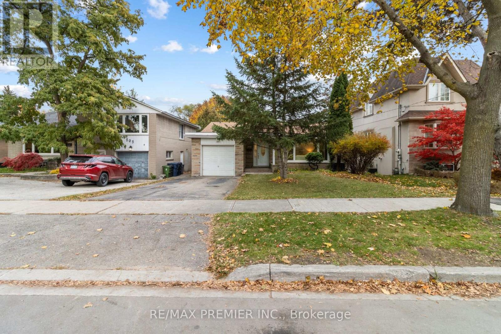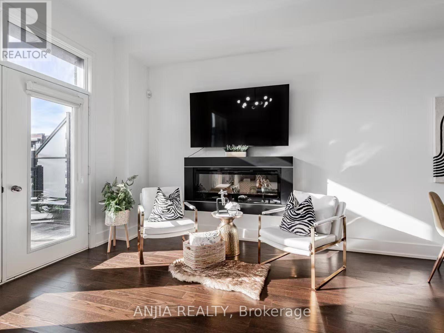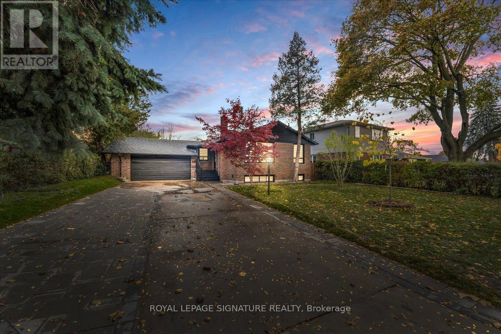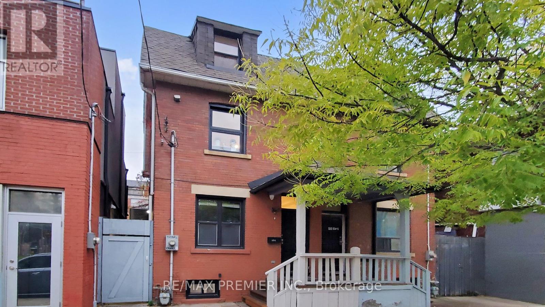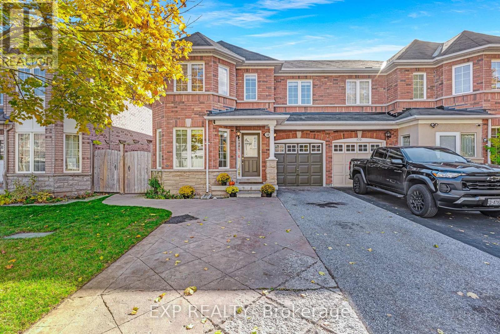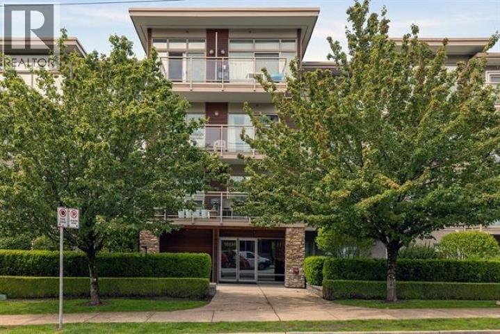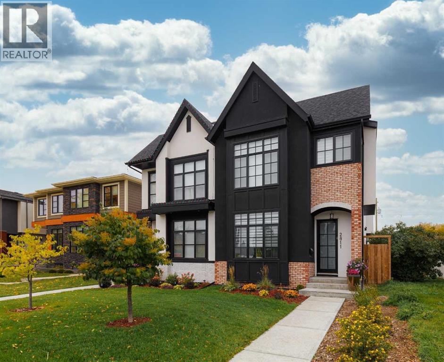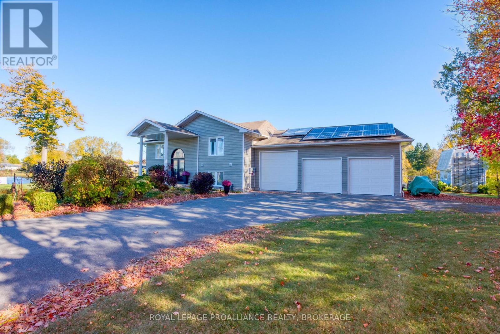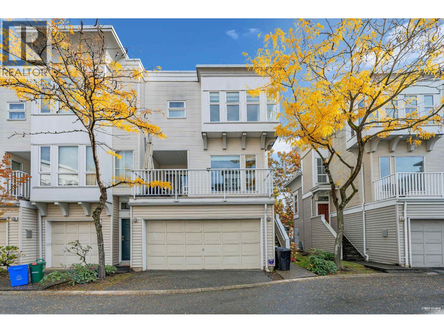6366 Plowmans Heath
Mississauga, Ontario
Welcome to 6366 Plowmans Heath, a standout home tucked away on a quiet cul-de-sac in Mississauga's desirable Meadowvale community. This family-friendly pocket is known for its mature trees, walking paths, and genuine sense of neighbourly connection, a place where pride of ownership runs deep. Owned and fully customized by a professional builder, this property showcases care and precision in every detail. The exterior was recently transformed with stone and stucco, giving it exceptional curb appeal and making it the best-looking home on the street. Inside, every inch has been thoughtfully upgraded, from the rich hardwood floors to the heated ceramic floors in both the kitchen and the primary ensuite. The kitchen features granite countertops, stainless-steel appliances, and a walkout to a private backyard oasis with a gazebo, stone patio, manicured gardens, waterfall feature, and natural gas hook-up for your BBQ.The inviting living area offers warmth and style with its electric fireplace, while the family room includes custom built-ins and a fully automated saltwater aquarium, a showpiece of design and technology that can remain or be removed at the buyer's request. Upstairs, the primary bedroom offers a walk-in closet and a beautifully finished 4-piece ensuite with heated floors, complemented by two additional bedrooms and a 4-piece main bath.The finished lower level features a separate side entrance, full kitchen, 3-piece bathroom, stacked laundry, and a large den ideal for guests or extended family. A second laundry on the main floor adds convenience and flexibility.Extras: New roof (June 2024) Furnace (Nov 2021) Heated garage with epoxy floor Automatic garage door w/ 2 remotes Smart thermostat & irrigation system Central vacuum with 2 hoses Two electric fireplaces Two laundry areas Custom built-ins Natural gas BBQ hook-up Updated stone & stucco exterior. (id:60626)
RE/MAX West Realty Inc.
1301 8160 Mcmyn Way
Richmond, British Columbia
Enjoy PENTHOUSE & WATERFRONT living in this luxury condo steps from Marina and Capstan SkyTrain! LIKE-NEW condition 2 BED+FLEX boasts 9' high ceilings, expansive windows, and gorgeous views of Fraser River and North Shore Mountains. Functional layout features A/C, spacious bedrooms, spa-like bathrooms, flex, engineered hardwood floors. Gourmet kitchen equipped with Miele S/S full-size appliances, Quartz countertops, and a large island with ample storage. Balcony enhanced with deck tiles. Added benefit of low utility costs and under 2-5-10 warranty. World-class amenities include pool, hot tub, sauna, steam, gym, party, study, games, and music rooms, BBQ area, playground, and more. Effortless lifestyle with transit, malls, groceries, restaurants, services, and entertainment all within reach! Includes 1 EV parking! (id:60626)
Sutton Group - 1st West Realty
22 Mintwood Drive
Toronto, Ontario
A rare to find spacious semi-detached home nestled in the prestigious Bayview Woods-Steeles community. Featuring 6+1 bedrooms and 5 full bathrooms, this exceptional property offers generous living space ideal for large or extended families. Located in a quiet, scenic neighborhood near beautiful ravine trails, it's close to top-rated schools, including A.Y. Jackson Secondary School, Zion Heights Middle School, and Steelesview Public School. Enjoy convenient access to shopping, public transit, parks, and major highways. A truly unique opportunity to own a large family home in one of North York's most desirable and family-friendly areas. Located near beautiful ravine trails and within walking distance to top-rated schools, including Steelesview Public School, Zion Heights Middle School, and A.Y. Jackson Secondary School. Convenient access to shopping, public transit, parks, and major highways. A one-of-a-kind opportunity to own a large home in one of North York's most desirable and family-friendly areas. (id:60626)
One Percent Realty Ltd.
2609 Wild Horse Drive
West Kelowna, British Columbia
Lifestyle & luxury meet in this stunning rancher-style, walk-out basement home in desirable Smith Creek. Boasting over $200,000 in quality updates, this house has upgrades to all major systems, all aesthetic finishes, and comes complete with a legal 2-bedroom suite, great for adult kids, long-term tenants, OR perfect for Airbnb income - which West Kelowna allows! Suits a family that needs 5 bedrooms & 2 dens (upper den can easily be converted to 6th bedroom w/ window changeout) OR live that no-stair lifestyle while downstairs pays the mortgage - this home is flexible for all. Perfectly located, you can admire the unobstructed and stunning Okanagan lake, valley & mountain views from every floor. Sip your favorite beverage & revel in the gorgeous scenery, either from the comfort of your newly renovated kitchen or from your private balcony or patio. With ample natural light, you can soak up the scenic views from the grand windows and the comfort of your bed or reading nook in your oversized primary suite. Situated just minutes to renowned Smith Creek hiking/biking trails, walkable to many parks, and a quick drive to award-winning wineries, orchards, restaurants, and shopping/amenities, this home strikes the perfect balance for outdoor enthusiasts and entertainers alike. Professionally landscaped from front to back, this home is low-maintenance and thoughtfully appointed to fit the Okanagan climate, offering an outdoor oasis. Parking for 9 vehicles! Seize this opportunity today! (id:60626)
Century 21 Assurance Realty Ltd
21 Marlene Johnston Drive
East Gwillimbury, Ontario
Welcome to this beautifully built home by Andrin Homes, offering a bright and spacious layout with 9' ceilings and hardwood flooring on the main floor. The open-concept kitchen features a large layout and connects seamlessly to the servery - perfect for entertaining. This home includes 4 generously sized bedrooms plus a main floor den, ideal for a home office or study. Conveniently located near Hwy 404 & 400, GO Station, Costco, Superstore, Walmart, Upper Canada Mall, parks, restaurants, and Cineplex. Everything you need is just minutes away! (id:60626)
Century 21 Leading Edge Realty Inc.
6 & 7 - 840 Church Street
Toronto, Ontario
Live/Work Ground Floor Condo in Prime Yorkville Location- Rare opportunity to own a versatile live/work unit in the heart of Yorkville. Zoned for Residential, Retail, or Office Use, this unique dual-purpose property is separated into a residential bachelor suite and a fully operational dry cleaning depot. Turnkey Business Included The commercial component has been operating for last 14 years with great income; It comes with all equipment, inventory, and an established customer base, offering a seamless start for owner-operators or a hassle-free income stream for investors. Premium Features- High-visibility storefront in a high-traffic area Proximity to transit, top-tier shopping, and amenities Multiple income streams from both residential rental and commercial business Access to full amenities at 20 Collier St. Includes- Fridge, Stove, Dishwasher, Washer/Dryer, Built-In Microwave Property Tax Breakdown (2024)- Residential: $1,294.67; Commercial: $3,393.14; Total: $4,697.81 A standout opportunity for entrepreneurs, investors, or professionals seeking the flexibility of living and working in one of Torontos most sought-after neighborhoods (id:60626)
Century 21 Leading Edge Realty Inc.
#6 & #7 - 840 Church Street
Toronto, Ontario
Ground Floor Live/Work Condo In Yorkville Area. Permitted Use For Retail/Office (Specific Use: Dry Cleaning and Alterations) Unit Separated Into Residential Bachelor And Retail Area. Includes Full Use Of Facilities At 20 Collier St. Unique Property with Business Opportunity: This property includes a fully operational dry cleaning business and alterations sold together with the property. Turnkey Investment: The business comes with all equipment, inventory, and an established clientele, ready for immediate operation. Prime Location: Situated in a high-traffic area with excellent visibility, close to transit, shops, and key amenities in Toronto. Multiple Income Streams: Perfect for investors or owner-operators, combining potential rental income and business revenue. Property tax breakdown: Residential Unit: $1,294.65 Commercial Unit (Dry Cleaning Business): $3,393.14 Total Property Tax: $4,687.81 (id:60626)
Century 21 Leading Edge Realty Inc.
178 Hawker Road
Vaughan, Ontario
Renovated, Spacious Detached All Brick Home In Sought After Area. Move In Condition. Open Concept Main Floor. Engineered Wood Floor Through out. Kitchen/ Washroom/ Floor were Renovated several Years ago. Newer Roof. Garage Door/Washer & Dryer replaced 2 Years ago. Finished Basement W/ 3 Piece Bath & Electronic Fire Place. Entrance From Garage To House. W/O From Dining Room To Patio And Large Fenced Backyard. A newly installed heat pump significantly reduces utility costs. Close To Shopping, Public Transit, Schools, Hwy 400/407 & Hospital. (id:60626)
Real One Realty Inc.
123 1999 Savage Road
Richmond, British Columbia
Investment Opportunity! 1500sf Warehouse with rental income of $4300/month. 2 parking stalls and quick access to Biway 91. Unlock your business potential at Rivers-Reach Business Park, one of North Richmond's most sought-after industrial hubs. This 1,510 sq. ft. warehouse is strategically positioned just east of the #6 Road and River Road intersection-offering unmatched access to Greater Vancouver's key commercial zones. Whether you're expanding, relocating, or launching a new venture, this space delivers the efficiency, visibility, and convenience your business needs to thrive. Seller is motivated, please try any offer. Contact your Agent. (id:60626)
Multiple Realty Ltd.
3 2330 Tyner Street
Port Coquitlam, British Columbia
A rare opportunity to own a versatile 1,600 sq.ft. commercial strata unit in the heart of Port Coquitlam's thriving industrial and commercial district. Unit 3 features approximately 1,400 sq.ft. of open warehouse space and a 200 sq.ft. finished office, offering a flexible and efficient layout ideal for light industrial, warehousing, trades, distribution, office, or showroom use. The unit includes grade-level loading, high ceilings, and a customizable open floor plan, all within a well-maintained complex offering ample onsite parking and easy vehicle access. Located just off Lougheed Highway and minutes from the Mary Hill Bypass and other major routes, the property provides seamless connectivity across the Lower Mainland. This is a turnkey opportunity in one of Metro Vancouver's most accessible and high-demand industrial hubs. (id:60626)
Macdonald Realty
42 6233 Birch Street
Richmond, British Columbia
Welcome to your private, gated front yard entrance facing a peaceful street with plenty of parking - a rare mix of privacy and convenience in the heart of Richmond. Located in the sought-after Hampton´s Gate community, this updated 3 bed + den (used as a 4th bedroom) townhome offers a bright, inviting layout with thoughtful updates throughout. The main level features two balconies; including a serene one off the kitchen, perfect for morning coffee or sunset unwinding. Freshly painted interiors, accent walls, new lighting, and refreshed kitchen & baths with modern finishes give the home a warm, polished feel, plus a new hot water tank (2025). Close to Richmond Centre, Lansdowne Mall, SkyTrain, HWY 99, and a short walk to Garden City Park, Anderson Elementary & McNeil Secondary. (id:60626)
Exp Realty Of Canada Inc.
Exp Realty Of Canada
1203 6500 Minoru Boulevard
Richmond, British Columbia
Welcome to CF at Richmond Centre - Tower C, the newest landmark of urban sophistication in the heart of downtown Richmond. This spacious 2-bedroom + den, 2-bathroom unit offers the perfect blend of modern comfort, thoughtful design, and vibrant city living. Step inside and be greet by an open-concept layout featuring floor-ceiling windows, a contemporary chef-inspired kitchen complete with premium Gaggenau appliances, quartz countertops, and sleep cabinetry. The primary offers a private ensuite and generous closet space, while the den is perform for a home office. Enjoy stunning YVR and mountain views from your private balcony, or take advantage of the exceptional building amenities. Including 1 parking stall + 1 storage locker. Open House: Saturday Nov 8th, 2025 - 2:00PM-4:00PM. (id:60626)
Jovi Realty Inc.
60 Pringle Avenue
Markham, Ontario
INVESTORS welcome to 60 Pringle Ave, Prime Markham Location with a Legal Basement Apartment. A rare opportunity in a family-friendly neighbourhood surrounded by mature trees and located just off Highway 7. Enjoy the best of Markham living, walkable to Markham High School, moments from Markham-Stouffville Hospital, Main Street Markham, transit, parks, and amenities. This well-maintained home offers versatile living potential for multi-generational families, investors, or those seeking rental income. With two fully independent living spaces, including a legal basement apartment, the possibilities are endless. The Upper Level Features 3 generous bedrooms with ample natural light, Large, open-concept living and dining rooms, Full eat-in kitchen, and separate washer/dryer. The extra large welcoming foyer has direct backyard access. The Lower Level is a Not your typical basement! Large above-grade windows flood the space with natural light. The Spacious layout with 2 large bedrooms, full kitchen, dining, and living room with a stone hearth fireplace (as is) and Ample storage throughout with a Private entrance through the backyard. Driveway and yard ideal for shared or separate living arrangements. Mature, quiet street with long-term homeowners. Whether you're an investor, a first-time buyer seeking rental income, or a multi-generational family needing space and flexibility, this property delivers exceptional value in a prime Markham location. Don't miss your chance to own a rare dual-living home in one of Markham's most sought-after neighbourhoods! All appliances included as-is. Dishwasher on the main floor purchased in 2024. New furnace 2025. Tenant in Basement. (id:60626)
Coldwell Banker The Real Estate Centre
2 8171 No. 2 Road
Richmond, British Columbia
Priced Below BC Assessment! Welcome to this immaculately maintained, one-owner home-never rented and lovingly cared for since day one! This quiet inner unit offers a peaceful retreat from the city, with a bright and functional layout that's perfect for families or anyone seeking comfort and convenience. Located in a desirable school catchment and just steps from transit, parks, and shopping, this home combines tranquil living with unbeatable accessibility. Whether you're commuting, walking the kids to school, or enjoying a stroll to nearby amenities, everything is within reach. Don´t miss this rare opportunity to own a quality home in a prime, family-friendly location. Book your private showing today! Open House Nov. 9 Sun 2-4pm (id:60626)
Royal Pacific Realty Corp.
2972 Oslo Crescent
Mississauga, Ontario
Beautifully renovated semi-detached backsplit in the heart of Meadowvale! Situated on a rare, deep irregular lot 20.07 ft x 191.45 ft, this home offers exceptional space both inside and out. The main level features a bright, open living and dining area with large windows that fill the space with natural light. The modern kitchen, also on this level, showcases granite countertops, stainless steel appliances, and overlooks the spacious family room below - perfect for everyday living and entertaining. Step down to the ground-level family room with a 3-piece bathroom, and a large bedroom perfect for a guest or teenager. Upstairs, you'll find two generously sized bedrooms. The primary suite, created by combining two rooms into one, offers a spacious retreat with its own private sitting area. This exquisite space can easily be converted back into two separate bedrooms if desired. Also on this floor is a large 5-piece semi-ensuite bathroom featuring a separate shower and a luxurious soaking tub. The basement has a separate entrance to an income generating unit. It features a living room, large kitchen with ensuite laundry and 2 bedrooms. Fabulous tenants who would love to stay. Step outside to your private backyard oasis! Enjoy a covered seating area, a stunning Heated saltwater in-ground pool, waterfall, pond and plenty of space for entertaining, gardening, or play. Furnace and Air replaced in 2022, Roof 2018, Stucco 2018 and window 2016. Gas line for BBQ is available. (id:60626)
Bosley Real Estate Ltd.
203 Martin Grove Road
Toronto, Ontario
Lovingly maintained and first time to market since 1990! This charming and spacious 3-level detached backsplit offers great curb appeal with beautiful covered stone entrance and stone planter. Enjoy a unique loft-style great room as you enter with soaring beam cathedral ceilings, large picture windows, and a cozy fireplace with stone mantle and book shelves - perfect for entertaining family and friends. Situated on an amazing 50 x 150 ft prime lot in the prestigious Lorraine Gardens neighbourhood, surrounded by beautiful custom rebuilds and executive homes. Freshly painted throughout, this home presents endless possibilities - move in and enjoy, renovate to your taste, build your dream home, and/or create your own backyard oasis complete with a playground, pool and lush landscaping as you desire. Located in a highly sought-after family area close to excellent schools, parks, shops, transit, Lake and all conveniences. Easy access to Sherway Gardens, Humber College, Lake Shore, Gardiner, QEW, 401, 427, subway, GO Transit , Pearson and Billy Bishop Toronto City Airport A rare opportunity - don't miss it! (id:60626)
RE/MAX Premier Inc.
9140 Bathurst Street
Vaughan, Ontario
Stunning 3-Storey Freehold Townhome In Patterson, Featuring A Rare 10-Foot Ceiling On The Main Floor And 9-Foot Ceilings On The Third-Floor Bedrooms - Higher Than Most Traditional Townhomes. Bright Open-Concept Layout With Floor-To-Ceiling Windows, Hardwood Floors, And An Upgraded Kitchen With Granite Countertops, Stainless Steel Appliances, Built-In Rangehood, And Modern Light Fixtures. Spacious Primary Bedroom With Walk-In Closet And Ensuite Bath, Plus Large Windows In All Bedrooms. Double Garage With Remote And One Driveway Parking, Offer A Total Of 3 Parking Spaces. Close To Schools, Parks, Transit, Shopping, And All Amenities. A Beautiful, Turn-Key Home In A Prime Location. (id:60626)
Anjia Realty
29 Broadlands Boulevard
Toronto, Ontario
Check Out This Stunning & Fully Upgraded Detached Bungalow, Situated In The Highly Desirable Parkwoods-Donalda Community In North York! This Gorgeous Sun-Filled Home Boasts Close To 2,400 Sqft Of Total Living Space & Sits On A Premium Rare 72.15 Ft Lot W/Double Car Garage, Over-Sized Long Driveway W/No Sidewalk, Complete Finished Basement Apartment W/Separate Entrance. Tastefully Renovated, Top To Bottom With Luxurious Modern Finishing's! An Absolute Turnkey Charming Property Featuring 3+2 Bdrms, 2 Kitchens & 4 Baths! On Main Floor: 3 Bright Bdrms W/Own Closets, A Huge Combined Living/Dining Rms W/Large Windows & Lots Of Sun Lights, Chef's Gourmet Open-Concept Trendy Kitchen W/Soft Closing Cabinet Doors, Stainless Steel Appliances, Huge Island, Quartz Counter Tops W/Matching Quartz Backsplash. 4 Pc Full Bath & 2 Pc Powder Room W/Ceramic Tiles. Own Washer & Dryer. Hardwood Flrs, Pot Lights, Smooth Ceilings & Zebra Blinds Thru Out. On Lower Floor: A Delightful Basement Apartment W/Own Separate Entrance, Massive Living Rm, Open Concept Kitchen W/Quartz Counter Tops, 2 Spacious Bdrms W/Windows, 2 Full Bathrooms W/Ceramic Tiles & A Separate Laundry Rm. Vinyl Flrs, Smooth Ceilings & Zebra Blinds Thru-Out. Beautiful & Private Fully Fenced Backyard. 2 Car Garage, 6 Car Driveway & Much More!!! Incredible Location! Close To All Amenities, Schools, Shops, Restaurants, Malls, Outdoor Ice Rink, Community Centre, Tennis Courts, Walking Trails, Parks, Public Transit, Hwys 401, 404 & DVP! ***(GREAT POTENTIAL RENTAL INCOME!!!)*** (id:60626)
Royal LePage Signature Realty
454 Gerrard Street E
Toronto, Ontario
LOCATION, Nestled in the heart of Toronto's Cabbage town neighborhood, Exceptionally rare 3-storey,Semi-Detached Totally Turnkey w/3-Self Contained Units Has Been Lovingly & Meticulously Updated Throughout (Main: 1bd, 2nd: 3 bdr & bsm: 2 bdr Units) this well maintained home offers a perfect blend of historic charm & modern convenience: Vaulted Ceilings, Crown Moldings, Bright Windows Providing Loads Of Natural Light. An Amazing Opportunity For Both Investors & End Users - Comfortably Live-In One Suite & Earn Income From The Rest! Short Stroll To Cabbage Town Restaurants, Grocery, Butchers, Gourmet Shops. The Upper Unit has large open concept living, dining & sociable eat-in kitchen plus large terrace, 2nd floor and entire 3rd floor Primary Suite w/3-pc ensuite & spectacular top de plus large bdr; making it an exceptional opportunity for owner occupied, gracious living. Ideal for live/rent or invest w/premium rental units in the heart of Cabbage town, steps to the Riverdale Farm. (id:60626)
RE/MAX Premier Inc.
168 Wainscot Avenue
Newmarket, Ontario
Don't miss this spacious family home with income opportunity in a prime location! This spectacular, move-in-ready, large 4-bedroom semi-detached home, boasts over 2,100 square feet of bright, sun-filled living above ground-ideal for a growing family. The main level features expansive rooms and large windows, leading upstairs to four oversized bedrooms, all equipped with custom closet organizers. The Primary bedroom features a walk-in closet and an ensuite bath a large soaker tub. A major highlight is the fully separate, legal two-bedroom walk-up basement apartment providing significant mortgage-helper income. This basement apartment has a separate entrance, it's own laundry ensuite, separate hydro, separate mailbox, and energy efficient in floor radiant heating. If preferred, the connecting door is still framed and can be easily restored for single-family use. Driveway has been legally expanded to offer the 3rd parking spot for your renter or large family. This highly sought-after, convenient neighbourhood places you within walking distance of every amenity, including schools, parks, transit, and shopping. Don't miss out on this rare combination of size, flexibility, and location! (id:60626)
Exp Realty
Ph7 1033 St Georges Avenue
North Vancouver, British Columbia
The Penthouse at Villa St Georges quiet side of the building South and West corner unit. Features high ceilings and floor to ceiling windows. Spacious rooms and bonus den. Large bedrooms and 2 full baths with in suite laundry also has shared laundry in building. Great kitchen with window. The spacious floor plan is as large as some houses at far less cost plus the outdoor space 214 sqft two balconies makes it feel like a Rancher style home without the yard work! Ideal central location walking distance to shopping and Lonsdale Dining with short block to Bus connects to Sea Bus. There is daycare in the area for families and 2 blocks to Elem. School. One parking underground and storage locked plus Bike room. Professional Management company. (id:60626)
Royal LePage Sussex
2811 25a Street Sw
Calgary, Alberta
SYLISH l SOPHISTICATED l TIMELESS DESIGN l MODERN LUXURIOUS FINISH l FULLY UPGRADED l INCREDIBLE CURB APPEAL IN KILLARNEY l WEST FACING YARD l MATURE LANDSCAPING l DEVELOPED STREET l 4 BED + 3.5 BATH l OVER 3050 SQFT OF LIVING SPACE l Welcome Home… to this stunning modern farmhouse infill that masterfully blends sophistication, comfort, and contemporary style. Upon entry, you’re greeted by 10 ft ceilings & an elegant front formal dining room w/ custom feature wall, hardwood flooring that flows seamlessly throughout the main floor. The gourmet kitchen centers around a sprawling island, perfect for entertaining, and opens to a bright living area featuring a sleek contemporary fireplace with custom built-ins. Large sliding patio doors extend the living space outdoors to a full-width deck and a beautifully landscaped, west-facing backyard. Upstairs, 9-foot ceilings and warm hardwood floors create an inviting atmosphere. The exquisite primary suite serves as a true retreat, complete with heated floors, a luxurious steam shower, dual walk-in closets, and a private flex area ideal for a coffee bar or vanity. Two spacious secondary bedrooms, a full bath, and a convenient upper laundry room complete the second level, combining style with everyday practicality. The fully developed basement adds yet another level of comfort and versatility, featuring a large media room with built-in cabinetry, a wet bar, a 4th bedroom with a full bathroom, and a roughed-in hydronic heating system for future comfort. Ideally located just minutes from downtown, top schools, and boutique shopping, this home offers refined urban living with every modern amenity. (id:60626)
RE/MAX House Of Real Estate
2318 Highway 15
Kingston, Ontario
Experience serene waterfront living on Colonel By Lake, just minutes from the city. This 20-year-old bungalow offers peaceful sunrises and sunset views with abundant wildlife. Inside, you'll find bright, open spaces with large windows that bring the outdoors in. Enjoy main-floor living with two bedrooms, hardwood floors, a lovely, renovated bathroom with a double-sink vanity, and laundry. The large eat-in kitchen offers western and northern views with access to a deck. The lower level offers two more rooms, a large rec room with a built-in bar, and a large bathroom with a soaker tub and shower and lots of vistas to watch the world go by. The home's efficient propane-fired heating system provides cozy in-floor radiant heat in the basement and warm forced air throughout the main level. Enjoy a spacious 3-bay garage with a workbench and a drive-through bay for larger vehicles, trailers, or equipment. The property also features two driveways, a drilled well, Bell Fibre internet, and a solar panel contract generating over $4,300 annually at $0.80/kWh. Relax under the pergola or on the back deck by the water's edge, where you can kayak, canoe, or unwind and take in the beauty of lakeside living. (id:60626)
Royal LePage Proalliance Realty
11 12331 Mcneely Drive
Richmond, British Columbia
4-bedroom 3-bath CORNER UNIT at rainscreened Sausalito by Polygon! Thoughtfully renovated with a beautiful kitchen featuring newer full size appliances, wine cooler, and extra pantry cabinets. 3 full updated bathrooms with built-in wall niches, 3 beds up and 1 bed down (with private ensuite). Spacious living room with gas fireplace for cozy family nights, and A/C installed in living room. Large deck off of dining room for BBQs plus a separate yard. Bonus: DOUBLE CAR GARAGE! Walk to Kathleen McNeely Elementary, Cambie Community Centre and parks. The ultimate family complex in a central location offering space, lifestyle, walkability and more. Call today for a private viewing! (id:60626)
Macdonald Realty Westmar

