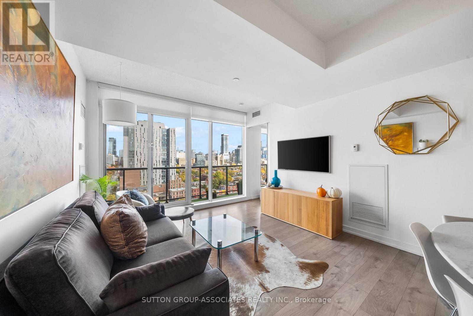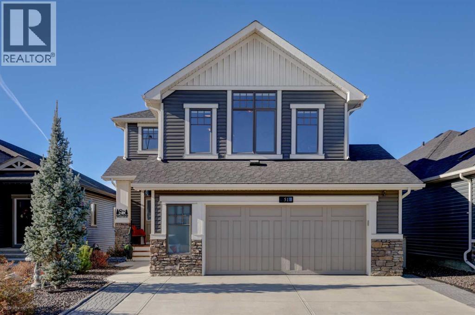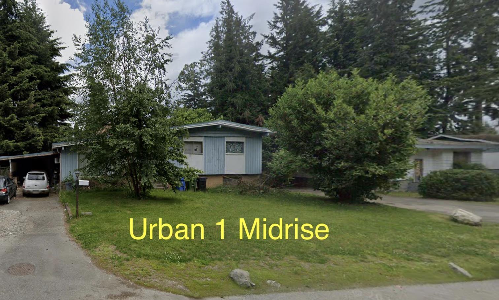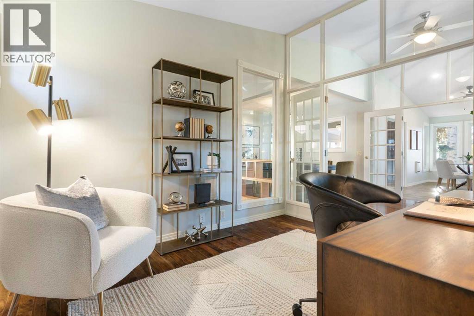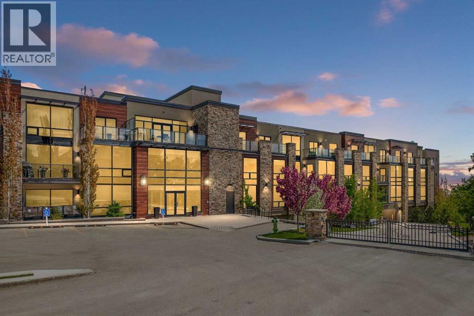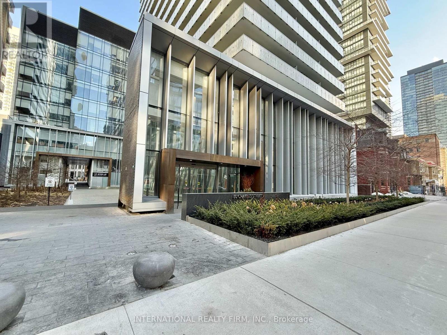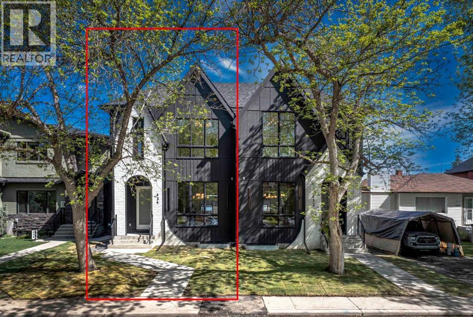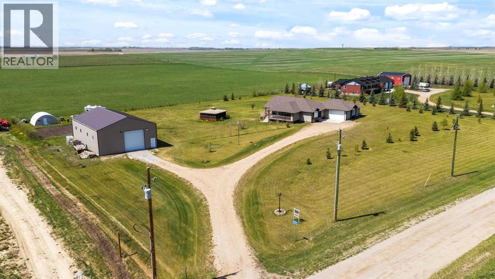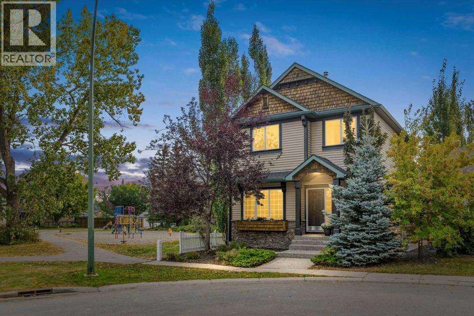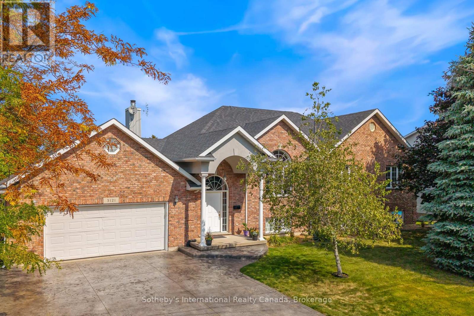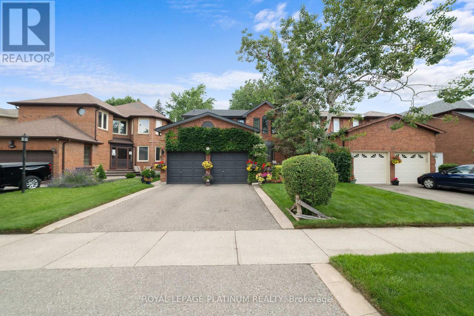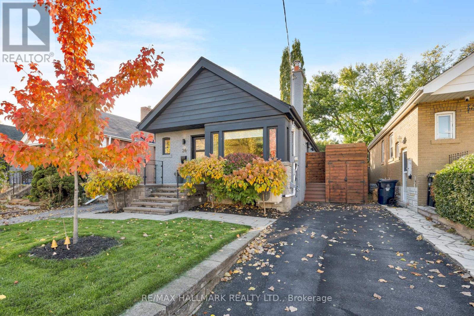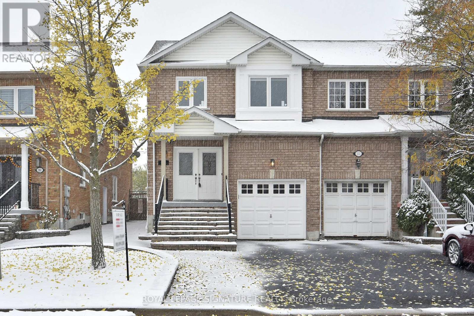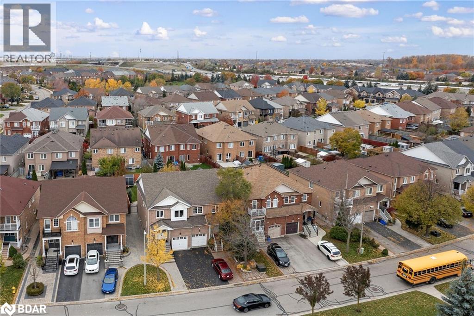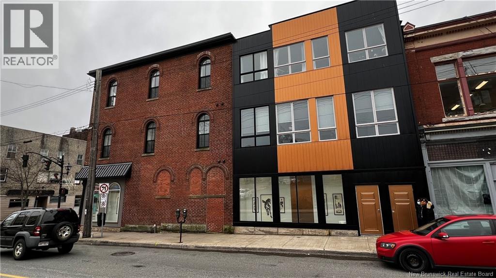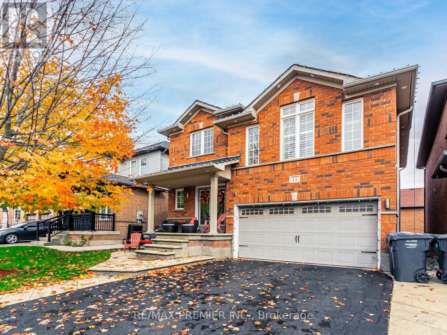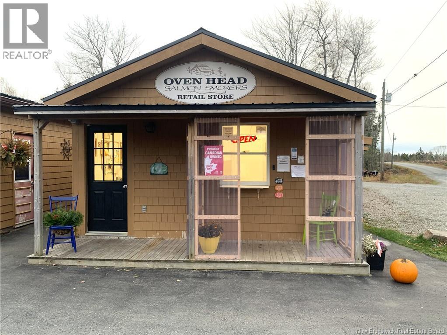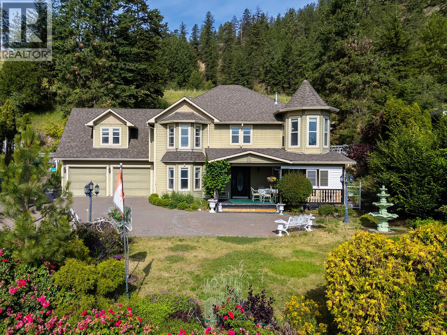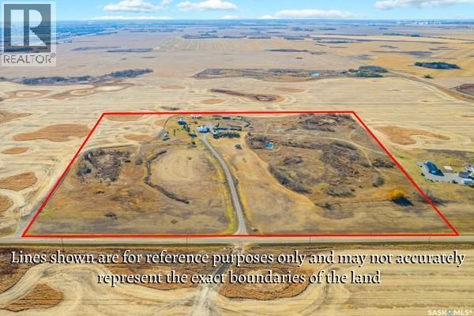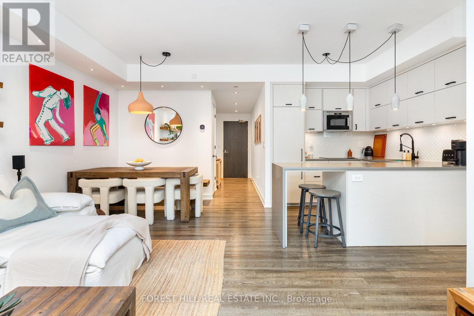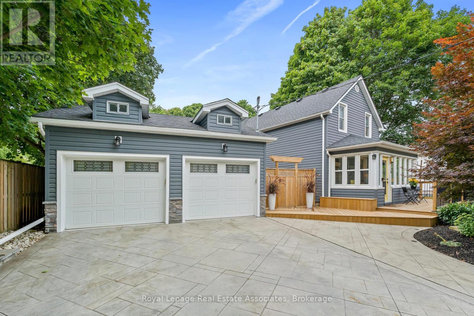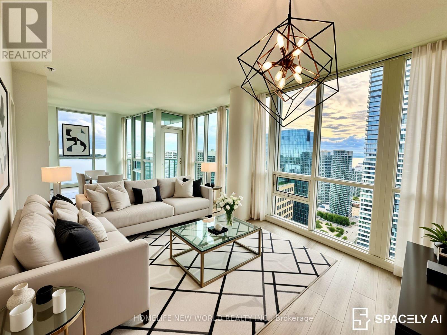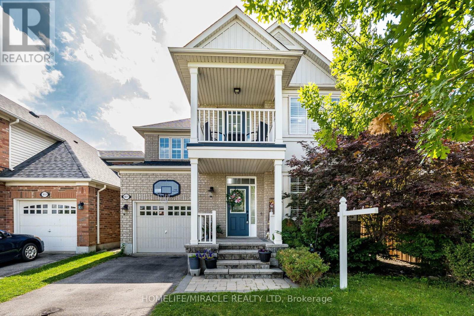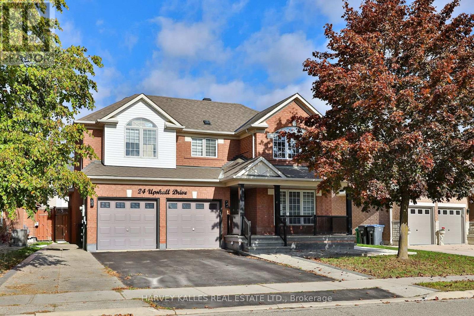1521 - 297 College Street
Toronto, Ontario
Your Jewel in the sky! Welcome to 297 College Street Unit #1521. A Rarely offered 3 bedroom corner suite with gorgeous views and a sprawling wrap-around balcony. Modern fixtures and finishes throughout. Bright, east exposure, awash with natural light. Tall ceilings and walls of floor-to-ceiling windows. Thoughtful split layout maximizes privacy and function, perfect for family living or working from home, with two offices. Closets in each room. Private primary suite with large walk-in closet and three piece ensuite. Contemporary kitchen with high-end, stainless steel appliances and sleek finishes. Spacious, open concept living/dining rooms open to balcony- enjoy morning coffee or evening skies over a glass of wine! Generous parking spot and large locker. Ideally located in the heart of it all, with 99% Walk and Transit Scores and 100% Bike Score. TTC at your doorstep, steps to Kensington Market, University of Toronto, and local schools. Perfect location to call home. The height of convenience- 24-hour concierge, gym, guest suite, party room and grocery store in the building. Short walk to major hospitals, Michelin rated dining, cafes, shops and so much more. This boutique building is your gateway to city living at its best! (id:60626)
Sutton Group-Associates Realty Inc.
51 Fireside Terrace
Cochrane, Alberta
OPEN HOUSE: SAT, NOV 8th 11-2PM & SUN, NOV 9th 1-3PM Executive Luxury Living with Panoramic Mountain & Wetland Views!!!Discover this stunning executive residence, perfectly positioned in Cochrane’s coveted Fireside community. Backing onto pristine green space and wetlands with views of the Wild Cat Hills and Rocky Mountains, this home seamlessly combines luxury, space, and serenity.Step inside to soaring 9’ ceilings, 8’ doors, and wide-plank engineered oak hardwood throughout the open-concept main floor. The gourmet chef’s kitchen impresses with an oversized granite island, full-height custom walnut cabinetry, gas cooktop, electric oven and Bosch microwave. A walk-through Butler’s Pantry leading to a thoughtfully designed mudroom and oversized garage with epoxy floors. Stylish gemstone lighting adds a touch of elegance and curb appeal to the home.The inviting family room features a striking feature wall with gas fireplace framed by custom walnut built-ins and under-cabinet lighting, while expansive west-facing windows fill the home with natural light and breathtaking views. Step onto the large west-facing deck with glass railing—perfect for entertaining or sunset dining.Upstairs offers a sunlit spacious vaulted bonus room, three bedrooms, and a luxurious primary retreat with spa-inspired ensuite, heated floors, granite double vanity, soaker tub, and a large walk-in closet. The upper-level laundry adds convenience and style with granite counters, cabinetry, and beautiful wood work. Stylish gemstone lighting adds a touch of elegance and curb appeal to the home The walk-out lower level is designed for entertainment with a media area, dual TVs, bar with sink and fridge, and access to a beautifully landscaped backyard oasis featuring underground irrigation, stamped concrete patio, raised garden beds and newly planted shrubs. A great space with lots potential.En joy Fireside’s vibrant community with schools, parks, pathways, sports fields, and local amenities—all just steps from your door. A prime location with easy access to both downtown Calgary and the mountains. Schedule you private showing today! (id:60626)
RE/MAX West Real Estate
2644 James Street
Abbotsford, British Columbia
Excellent holding property with strong future development potential. Situated within the City Centre Neighbourhood Plan, the Future OCP designates this area as Urban 1 - Midrise. A prime opportunity to secure an investment in a neighbourhood transitioning to higher density. This 4-level split offers plenty of project potential-bring your ideas and vision to make the most of this property's promising future. (id:60626)
Royal LePage Global Force Realty
235 Silver Valley Boulevard Nw
Calgary, Alberta
OPEN HOUSE Saturday, November 8th Noon-2pm and Sunday, November 9th 3:00-5:00pm ***Rare Opportunity on Prestigious Silver Valley Blvd -- Homes on this highly sought-after street — let alone bungalows — rarely come on the market, making this a truly exceptional offering. This bungalow features a lovely primary suite overlooking the front yard with breathtaking views of Bowmont Park, the river valley, and downtown, a defining highlight of the home’s charm. Located near the off-leash dog park and surrounded by wonderful neighbours, it offers the perfect balance of privacy and community. The main level boasts a large formal dining room, a sun-drenched breakfast area with vaulted ceilings, a charming window seat, and gorgeous French doors, and a bright office also with elegant French doors, all showcasing the home’s character and charm. Entertain effortlessly in the expansive kitchen, with granite countertops, abundant cabinetry, and a gas stove, which flows seamlessly into the inviting breakfast nook and formal dining room. The main living areas feature elegant hardwood and tile flooring, while the family room features a warm wood-burning fireplace. The primary suite is a serene retreat, complete with an updated ensuite with new vanity. The second bedroom on the main level includes a generous walk-in closet, and all bathrooms have been beautifully updated, including a main bath with a jetted tub and heated floor. The lower level offers versatile living spaces, including two additional bedrooms with newer egress windows, a large beautifully updated bathroom with heated floor, double vanity & shower, two recreation areas, a family room with an electric fireplace, a den/workout space, and a separate entrance—ideal for multi-generational living or guests. The laundry room includes cabinetry, a sink, and newer washer/dryer (2022). Meticulously maintained, this home features 13 triple-pane windows (2019), central air (2021), upgraded HVAC, furnace, and hot water tank (2021), as well as an oversized heated and insulated double garage with skylights and 220 wiring. Step outside to the beautifully landscaped backyard and expansive deck, perfect for entertaining or relaxing. Combining timeless elegance, modern comforts, and an unbeatable location, this home is a rare and truly remarkable offering full of character and charm. (id:60626)
Royal LePage Benchmark
313, 15 Cougar Ridge Landing Sw
Calgary, Alberta
Welcome to Unit 313 at The Views, a coveted residence in one of Calgary’s premier concrete and steel buildings, located in the city’s prestigious west side. Thoughtfully designed and beautifully appointed, this elegant home is ideal for down sizers seeking a refined lock and leave lifestyle. The open concept layout creates a sense of space and sophistication while the South facing floor to ceiling windows bathe the space in natural light. The chef-inspired kitchen flows seamlessly into the bright and inviting living area, with focal fireplace and custom quartz surround. The large balcony, complete with BBQ gas line, extends the living space outdoors and offers the perfect spot to relax and enjoy the sunshine. The home features two generously sized bedrooms, a versatile den, two full bathrooms, and a spacious laundry room, all complemented by exceptional storage options throughout. Over $100,000 in thoughtful upgrades enhance this residence, from wide plank hardwood flooring and upgraded kitchen cabinetry with added drawers, to quartz countertops and luxurious quartz fireplace surround. The kitchen is equipped with premium appliances, including a Wolf induction cooktop and a Sub-Zero refrigerator, and is anchored by a large island with an eating bar that’s perfect for entertaining. The walk-in pantry has been customized with MDF shelving, offering both style and practicality. The primary suite is designed for comfort and space, easily accommodating larger furniture and featuring a custom walk-in closet along with a five-piece ensuite that includes a soaker tub and oversized glass shower. A second bedroom also includes a walk-in closet, while the den provides a quiet retreat for work, reading or hobbies. Beyond the private comforts of the home, The Views offers an unmatched lifestyle with a variety of upscale amenities. Residents enjoy access to a fully equipped fitness center with infrared sauna, a golf simulator, and an elegant owners’ lounge with a full kitch en and each floor includes beautifully styled resident conversation areas. A heated driveway and parkade, along with indoor bicycle storage and secure lockers, ensure convenience throughout the year. The outdoor terrace is a true extension of your living space, offering BBQ's, a fireplace, and lounge seating with direct access to Calgary’s scenic pathways. The Views is known for its exceptional management and meticulous upkeep. Comprehensive condo fees cover heat, water, sewer, central air, exterior maintenance, landscaping, snow removal, and reserve fund contributions. Each unit features individually controlled heating and cooling for personalized year-round comfort. This is more than just a home—it’s a true "lock and leave" lifestyle defined by luxury, convenience, and community. (id:60626)
Sotheby's International Realty Canada
Lph 5406 - 50 Charles Street E
Toronto, Ontario
Welcome to the superb Casa III building offering a luxurious Lower Penthouse apartment with dedicated parking. Located in one of downtown Torontos most vibrant neighbourhoods in the Bloor & Yonge area and walking distance to Yorkville. Stunning views of the City and Lake Ontario beyond with a large wrap around terrace with BBQ hookup. Generous open plan living room with floor to ceiling windows comprising of dining area and beautiful kitchen with Miele appliances. Principal bedroom with En Suite and Walk In closet.Bedroom 2 and Den with barn door. Family bathroom. High 10ft ceilings with floor to ceiling windows. Minutes to subway, fine shopping and dining. Brand new motorised blinds and curtains throughout are included. Condo amenities include Gym & Yoga room, Roof Top Lounge & BBQ area, Outdoor Pool, PartyRoom, Meeting room and Dining Lounge. One parking space included. (id:60626)
International Realty Firm
434 23 Avenue Nw
Calgary, Alberta
Discover inner city luxury in this brand new 6 bedroom masterpiece with a fully legal 3-bedroom basement suite in the heart of the community of Mount Pleasant NW! Offering over 2,800 sq. ft. of beautifully developed living space, this home combines bold design, top-tier finishes, and everyday functionality. The main level features upgraded 10 ft ceilings, oversized windows, and an open-concept layout combined with patio doors leading to the outdoor deck, perfect for entertaining. The designer kitchen features quartz counters, custom cabinetry, a massive island, built-in pantry, and premium stainless-steel appliances. Relax in the elegant living room with a sleek gas fireplace or step out to your sunny private yard. Upstairs, the primary suite is a showstopper with a spa-inspired ensuite with heated floors and huge walk-in closet, accompanied by two more spacious bedrooms and laundry. The legal basement suite offers a separate entrance, 3 bedrooms, a full kitchen, bath, laundry and tons of storage—ideal for rental income or extended family. Complete with a double detached garage, this residence blends timeless elegance with exceptional convenience—offering effortless access to downtown via Centre Street and 4th Street. Perfectly located just steps from Confederation Park, within walking distance to excellent schools including St. Joseph Elementary & Junior High and École de la Rose Sauvage, and only minutes from The Winston Golf Club, this coveted location truly captures the best of inner-city living. (id:60626)
Century 21 Bravo Realty
260030 Range Road 251
Rural Wheatland County, Alberta
~ HUGE PRICE IMPROVEMENT~ Escape to Country Living – Just 12 Minutes from Strathmore! Welcome to 260030 Range Road 251, a beautifully maintained 2.99-acre established acreage offering the perfect blend of functionality and comfort. Built in 2013, this property features a spacious 40'5" x 58'5" shop and a 30'11" x 36'6" attached garage with in-floor heat, ideal for hobbyists, mechanics, or those needing ample storage and workspace. Step inside to a thoughtfully designed main floor layout. You are welcomed by a generous foyer, with a dedicated office and walk-through pantry to your left and convenient access to the laundry room and closet to your right. The heart of the home is the open-concept kitchen, dining, and living area – perfect for entertaining. The kitchen boasts rich dark wood cabinetry, granite countertops, a corner pantry, and stainless steel appliances. The cozy dining nook is tucked to the side, flowing seamlessly into the bright living room, where the elegant curved staircase adds a stunning architectural focal point. The main floor primary suite offers a peaceful retreat with a spacious walk-in closet and a luxurious ensuite. Downstairs, the fully developed basement provides even more living space, featuring a large recreation room with a bar, two additional bedrooms, a 4-piece bath, and a generous utility/storage room. Outside, enjoy Alberta’s wide-open skies from the large covered deck with BBQ area, ideal for summer evenings or morning coffee. The gazebo offers additional outdoor space for gathering out of the elements. Whether you're looking for space to grow, work, or relax, this turn-key acreage checks all the boxes! (id:60626)
Cir Realty
4702 21 Street Sw
Calgary, Alberta
Charming park-side family home built with love in year 2000 located on a quiet cul-de-sac and Passchendaele Park. Enjoy the gorgeous park beside this inviting 3 bedroom, main floor office, lower level fitness room, and 3.5 bathroom home that offers over 2,500 sq. ft. mostly original but well laid out living space in one of Calgary’s most desirable communities, Garrison Woods. Recent upgrades include full home newly painted, new light fixtures throughout, central air conditioning, new roof 2024, and new siding 2024. The main level welcomes you with 9’ ceilings, hardwood floors, and a bright open layout. A private front office inspires productivity with serene park views, while the spacious living room with a feature fireplace flows effortlessly into the dining area and kitchen. Designed for both everyday living and entertaining, the kitchen boasts granite counters, a central island with seating, abundant cabinetry, and stainless steel appliances. French doors lead to the private newly refinished dual deck complete with built-in seating and planters, and the fully fenced backyard — perfect for summer gatherings.Upstairs, the serene primary retreat offers a walk-in closet and a spa-like 5-piece ensuite with heated floor, dual sinks, a jetted soaker tub, and a separate shower. Two additional bedrooms, a full bathroom, and a convenient laundry room complete the upper level.The fully developed basement expands your living space with a large family/recreation room, dry bar with wine fridge, a fourth bedroom, full bathroom, and room for fitness equipment or play room.Additional highlights include a Sonos sound system, new air conditioner, double detached garage, and the unmatched lifestyle of Garrison Woods—where walkable streets, playgrounds, top-rated schools, and the vibrant shops and dining of Marda Loop are just minutes away. With quick access to downtown and Mount Royal University, this home offers both convenience and community.If you’re seeking the perfect bl end of design, comfort, and location—look no further. Schedule your private showing today and discover why this is more than a house, it’s your family’s next home. (id:60626)
Sotheby's International Realty Canada
3121 Glenbrook Drive
Lincoln, Ontario
Welcome to 3121 Glenbrook Drive, a warm and inviting raised ranch set in one of Vineland's most desirable neighbourhoods. Built in 2000, this home combines charm, comfort, and functionality with a layout that's ideal for families, downsizers, or anyone seeking a relaxed lifestyle in wine country. At its heart is a vaulted main living area where the living room, dining room, and kitchen flow seamlessly together. Bright and airy, this open-concept space is perfect for both everyday living and entertaining, with a wood-burning fireplace adding warmth and character. The main level features three spacious bedrooms, including a primary suite with walk-in closet and ensuite bath. A second full bathroom and main-floor laundry add to the home's convenience. Downstairs, a large lower level (over 1,600 sq.ft.) with high ceilings and above-grade windows provides endless flexibility. With an additional bedroom, workshop, and expansive unfinished space, it's ready to be customized as a recreation room, gym, or in-law suite. Outdoors, enjoy a large yard and raised back deck in a private, tree-lined setting - perfect for relaxing or hosting. There's ample space for a pool or gardens. Practical features like an expansive double garage with loft storage and the home's excellent curb appeal further enhance its overall value. Tucked away in a quiet enclave, yet just minutes from the QEW, the location is both secluded and convenient. Outdoor enthusiasts will love the nearby trails, parks, and everything Niagara's wine country has to offer. 3121 Glenbrook Drive is move-in ready today, with room to grow for tomorrow. (id:60626)
Sotheby's International Realty Canada
77 Lord Simcoe Drive
Brampton, Ontario
Solid Crafted 4 Bedroom, 3 Washrooms, 2 Car Garage Home in this Exceptional Community & Neighbourhood. For those looking to renovate and add some equity to this Solid Brick Family Home. Incredible 40x124 Foot Lot, Beautifully Landscaped Home with a Hot Tub in this Private Family-Friendly street. Spacious layout with traditional Living and Dining Rooms, Main Floor Family Room with Fireplace, Main Floor Laundry Room, Kitchen has an Island and Walkout to a Private Backyard. Primary Bedroom has 4 pc Bath with Soaker Tub and plenty of Closet Space. Newer Eavestrough with built in Leaf Guard(2021), Newer Roof(2021), New Efficiency Furnace/Air Conditioner June(2024) Underground Sprinkler System, Garage Door w/remote, 4 car parking provides ample parking. Unfinished areas in basement can provide an additional 1200 sq/ft of Living Space! (id:60626)
Royal LePage Platinum Realty
26 Hutton Avenue
Toronto, Ontario
Welcome to 26 Hutton Ave! A refined and move-in-ready gem, truly exceptional in every way. Must see in person! This fantastic 2+1 Bedroom, 2 Bathroom Detached, Solid-Brick Bungalow in Prestigious East York offering functionality, and modern living. It features a large finished basement with a separate entrance, private driveway, beautiful front porch, and captivating curb appeal, this property is sure to impress. The main floor offers a bright, open-concept living and dining area highlighted by gleaming hardwood floors, pot lights, a custom fireplace/TV mantel and a double size door leading to a cozy side deck. A large picture window flood the space with natural light, creating a warm and inviting atmosphere. The modern kitchen showcases stainless steel appliances, a breakfast bar, and ample cabinetry for everyday functionality. The two main-floor bedrooms are generously sized and feature double custom mirrored closets offering exceptional storage. The basement, accessible through its own separate entrance, includes an additional bedroom with a wall-to-wall mirrored closet, a versatile recreation room, a 3-piece bathroom, and a laundry room complete with a countertop and sink for added convenience. Step outside to the large side deck with an external gas connection for BBQs, and to the fenced, private backyard oasis featuring a Greenhouse/Workshop shed and a charming tree house, providing both relaxation and functionality, ideal for entertaining family and friends. Situated in an exceptional East York location, just minutes to the DVP, close to schools, parks, and shops. Whether for families, professionals, or investors, this home delivers sophisticated living, multi-functional space, and outstanding long-term value. (id:60626)
RE/MAX Hallmark Realty Ltd.
257 Deepsprings Crescent
Vaughan, Ontario
**Beautiful Updated Home in Sought-After Vellore Village!** Welcome to this beautiful 3 Bedroom, 3 Washroom home in the highly desirable Vellore Village community, perfectly situated with no homes in front and overlooking peaceful Greenspace! Enjoy close proximity to Vaughan Mills Mall, top-rated Schools, Vaughan Hospital, Restaurants, Entertainment and quick access to Highway 400. This well-maintained property features NEW Windows, NEW Patio Door, updated Washrooms, fresh neutral paint throughout, upgraded Lighting and Hardwood Floors. The finished basement adds valuable living space. The exterior boasts a No-sidewalk driveway with 3-car parking, a complete interlock walkway from front to back, and a beautifully landscaped backyard with a HUGE deck-perfect for Entertaining! The updated kitchen offers NEW Stainless Steel Appliances, granite counters, a deep stainless steel sink, pot lights and a spacious eat-in area. The inviting family room features a cozy gas fireplace. A circular HARDWOOD staircase leads to the upper level with a HUGE primary bedroom w/ a 4-piece ensuite and walk-in closet, while the second bedroom offers a double closet and charming window nook. Great size third Bedroom. The finished basement includes a large Recreation Room, Laundry Room , Cold Room and 3-piece rough-in for an additional Washroom. This move-in ready home has it all - comfort, location, and style. Don't miss your chance to make it yours! (id:60626)
Royal LePage Signature Realty
257 Deepsprings Crescent
Vaughan, Ontario
**Beautiful Updated Home in Sought-After Vellore Village!** Welcome to this beautiful 3 Bedroom, 3 Washroom home in the highly desirable Vellore Village community, perfectly situated with no homes in front and overlooking peaceful Greenspace! Enjoy close proximity to Vaughan Mills Mall, top-rated Schools, Vaughan Hospital, Restaurants, Entertainment and quick access to Highway 400. This well-maintained property features NEW Windows, NEW Patio Door, updated Washrooms, fresh neutral paint throughout, upgraded Lighting and Hardwood Floors. The finished basement adds valuable living space. The exterior boasts a No-sidewalk driveway with 3-car parking, a complete interlock walkway from front to back, and a beautifully landscaped backyard with a HUGE deck—perfect for entertaining! The updated kitchen offers NEW stainless steel appliances, granite counters, a deep stainless steel sink, pot lights and a spacious eat-in area. The inviting family room features a cozy gas fireplace. A circular HARDWOOD staircase leads to the upper level with a HUGE primary bedroom w/ a 4-piece ensuite and walk-in closet, while the second bedroom offers a double closet and charming window nook. Great size third Bedroom. The finished basement includes a large Recreation Room, Laundry Room , Cold Room and 3-piece rough-in for an additional Washroom. This move-in ready home has it all—comfort, location, and style. Don’t miss your chance to make it yours! (id:60626)
Royal LePage Signature Realty
1-3 Charlotte Street
Saint John, New Brunswick
This could be the perfect investment property youve been searching for! Located at the high-exposure corner of Charlotte Street and Union Street in Uptown Saint John, this solid 3-storey brick commercial-residential mixed-use building (circa 1867) offers both historic charm and modern upgrades. Half the structure was rebuilt, with a full renovation completed in 2019, followed by further capital improvements totaling $42,000 in 2021. Just one block from the historic Saint John City Market, the property sits at the gateway to the North of Union project, waterfront redevelopment, and the Uptown Pedway Systema prime location for long-term value and strong rental demand. Commercial Unit: $2,300/month Four Residential Units Upstairs: 1-bedroom: $1,300/month 2-bedrooms: $1,400 and $1,600/month One 2-bedroom unit is currently vacant, with market rent potential above $1,500/month Total Annual Rental Income (fully leased): $97,200 Total Annual Expenses: $22,955 Net Operating Income (NOI): $74,245 Also includes: Private entrances, individual electric panels, and rented heat pumps for each unit In-unit 3-piece bathrooms and laundry Hot water tanks are owned Fire-rated doors and two stairwells Walkable to transit, shopping, and municipal parking Gross floor area is based on appraisers report; buyers are advised to verify all measurements independently. (id:60626)
Platinum Atlantic Realty Inc.
Colliers International New Brunswick
11 Four Seasons Circle
Brampton, Ontario
Welcome to 11 Four Seasons Circle, a beautifully remodelled residence offering refined living in one of Brampton's most desirable communities. Filled with natural light, this warm and inviting home features an elegant open-concept design with the possibility to enjoy up to 3,378 sq ft when completing your own custom-finished basement. Thoughtfully selected upgrades create an atmosphere of comfort, sophistication, and everyday luxury. Anchored by granite counters and stainless steel appliances, the kitchen includes a generous eat-in area and offers excellent potential for buyers wishing to customize and elevate the space to their personal taste. Throughout the home, hardwood flooring, crown moulding, and detailed wainscotting add timeless character, while cast-iron railings and a glass-inlaid double-door entry set the tone for the refined interior beyond. The living and dining areas are expansive, bright, and designed for connection-perfect for hosting, entertaining, or enjoying everyday family life. The impressive middle-level family room provides a separate ambience: a grand yet cozy retreat ideal for movie nights, relaxation, or creative work. A versatile main-floor den serves as a private office or potential fifth bedroom, while the raised basement-with large windows and walk-out potential-offers outstanding flexibility for future expansion or extended family living. Outside, beautifully maintained landscaping and a low-maintenance backyard with a spacious deck complete this remarkable property. Patterned concrete walkways and a modern garage door enhance the curb appeal and create an inviting exterior. Ideally located near parks, top schools, trails, shopping, restaurants, transit, and major highways, this home delivers an exceptional blend of elegance, comfort, and convenience. Book your private showing today and experience this exceptional home firsthand. (id:60626)
RE/MAX Premier Inc.
101 Oven Head Road
Bethel, New Brunswick
Welcome to Oven Head Salmon Smokers, a rare and exceptional opportunity to own a thriving artisanal seafood business located just minutes from the historic seaside town of St. Andrews-by-the-Sea. This business offers a turn-key operation with a high reputation, loyal clientele, and significant growth potential. Whether you're an entrepreneur seeking a lifestyle business, an investor looking for a high-quality asset, or a culinary visionary ready to expand into the premium seafood market, this could be just what you are looking for. The facility and buildings can be leased for a duration of 2 years and are purpose-built for seafood smoking and retail, with a layout that supports efficient production. Included in the sale is all of the equipment needed to run the business and include, commercial-grade smoking equipment, curing and brining stations, refrigeration and cold storage, commercial slicers, skinners, trimmers etc. The owner of the business can also work with and mentor the new buyer of this business. Oven Head S.S. has been a staple of the local food scene for years, known for its world-class handcrafted cold smoked Atlantic salmon, salmon pâté, and salmon jerky. The business has cultivated a loyal following among locals, tourists, and restaurants, earning glowing reviews and a reputation for excellence. With the growing demand for sustainable, locally sourced food, Oven Head Salmon Smokers is perfectly positioned to capitalize on consumer trends and regional tourism. (id:60626)
Sutton Group Aurora Realty Ltd.
1282 Lakeview Cove Place
West Kelowna, British Columbia
This charming Victorian-style home in West Kelowna is the perfect blend of family-friendly living and income-generating potential. Set in a quiet, family-oriented neighborhood close to schools, shopping, wineries, and lake access, the home features 6 bedrooms, 5 bathrooms, and a classic covered front porch, perfect for drinking coffee, or listening to the crickets chirp at night on a hot summer evening. The main living area is located on the upper level, offering a warm and traditional layout with peek a boo lake views from the cozy living and dining area.. The kitchen features granite countertops and opens to a private backyard, complete with garden space, greenhouse, and NO rear neighbours! Also upstairs is a self-contained 1-bedroom in law suite with a private entrance, great for family or extra income! Downstairs, you’ll find three fully private bedrooms, each with their own ensuite bathrooms, currently set up and operating as profitable Airbnb accommodations, making it an exceptional opportunity for homeowners looking to earn extra income. Key features include: Brand-new tankless hot water on-demand system, 2-car garage with additional driveway parking, and flexible floorplan perfect for multigenerational living, or mortgage helpers. Whether you’re searching for a cute home with space for your family, or a fully functioning investment property, this unique home delivers on all fronts! (id:60626)
Royal LePage Kelowna
Mccormick Acreage
Corman Park Rm No. 344, Saskatchewan
Discover an incredible opportunity in the R.M. of Corman Park—just 1 km west of Nault Road (Dalmeny Road) and Hwy 372! This 40-acre property offers the perfect balance of country living and city convenience, ideally located only minutes from Saskatoon. Zoned Residential Agriculture and situated within the P4G Planning District, the possibilities here are endless—whether you’re looking to expand your farming operation, develop your dream acreage, or explore future investment potential. The property currently features a 1,840 sq. ft. home, a Quonset (35 ft x 80 ft ), and a well-established yard site surrounded by productive grain land. With its exceptional location, ample space, and versatile zoning, this is a rare opportunity to own a prime piece of land right in your own backyard! (id:60626)
Exp Realty
220 - 106 Dovercourt Road
Toronto, Ontario
This exceptional corner suite in the boutique Ten93 Queen West building offers a refined urban living experience in the heart of Trinity Bellwoods. Spanning over 1,000 square feet, the open-concept layout features 9-foot ceilings, 13 pot lights, hardwood floors, and expansive floor-to-ceiling windows that fill the space with natural light. The designer kitchen is equipped with built-in appliances, quartz countertops, and a stunning waterfall island-perfect for entertaining. Both spacious bedrooms feature custom closets, while the main living area flows seamlessly to a private balcony, creating a stylish and inviting retreat. Ideally located just steps from Queen Street West, TTC transit, Trinity Bellwoods Park, top-rated schools, trendy boutiques, cafes, and vibrant nightlife, this residence offers the ultimate in convenience and lifestyle. Building amenities include concierge service, a fitness center, bike storage, a party room, visitor parking, and a rooftop patio with panoramic city views and barbecue facilities. A rare opportunity to experience sophisticated city living at its finest! (id:60626)
Forest Hill Real Estate Inc.
119 Crescent Street
Halton Hills, Ontario
A Better Homes & Gardens Dream on a Private Oasis! Prepare to be captivated by this stunning appointed two-story residence!! This home is truly magnificent, showcasing a level of attention to detail that elevates every space and feels straight out of a magazine. Simply move in and enjoy life in this rare sanctuary, premium location & unbeatable privacy. Perfectly situated on a very quiet street with little to no traffic, this home offers unobstructed, picturesque views as it fronts onto lush green space with no homes across the street. The setting is framed by beautiful mature trees, creating an incredibly serene environment. The ultimate backyard retreat (76' x 180')! Escape to a massive, private, and fully optimized backyard designed for relaxation and grand-scale entertaining. Custom Pergola, an elegant outdoor dining or lounge area for guests. Firepit where you can gather around under the stars. She Shed, your perfect creative studio, gym, or retreat. Utility Shed, discreet storage for all your yard needs. Detached Two-Car Garage, insulated, heated, and complete with convenient loft storage-a hobbyist's dream! Stamped concreate that allows parking for 4 cars and leads to the wrap around deck. Enclosed Porch, the ideal spot to sip your morning coffee year-round. The thoughtfully designed interior boasts an exceptional layout, including three good-sized bedrooms and high-end finishes throughout with a sunken office that offers a quiet, dedicated space ideal for the modern work-from-home situation. The 5-Piece Oasis Bathroom allows you to indulge in a luxurious, spa-like experience every day. This is more than a home, it's a turnkey lifestyle upgrade. Don't miss the chance to own this blend of meticulous style, unmatched privacy, and premium functionality. (id:60626)
Royal LePage Real Estate Associates
3812 - 33 Bay Street S
Toronto, Ontario
This stunning, large high-rise luxury condo offers an elevated living experience with brand-new upgrades throughout, including a modern kitchen, new flooring, and a beautifully renovated washroom. Enjoy breathtaking, unobstructed views of the lake to the southwest, along with a captivating panorama of the city skyline and the iconic CN Tower. Perfectly positioned to capture both the serene beauty of the water and the vibrant cityscape, this residence provides a front-row seat to stunning sunsets and tranquil moments alike.With expansive windows and an open-concept layout, this home is designed for those who appreciate contemporary finishes and refined living. Whether you're entertaining guests or enjoying a peaceful evening, the views and ambiance will always impress. A rare opportunity to own a move-in-ready suite with some of the most sought-after vistas in the city. (id:60626)
Homelife New World Realty Inc.
851 Bennett Boulevard
Milton, Ontario
-Beautifully maintained with Professionally Finished Basement and move-in ready, this spacious Detached home is located in one of Milton's most sought-after neighborhoods Beaty. Directly across from Beaty Park, and just steps to top-rated schools, Milton YMCA, and local amenities, including Tim Hortons, Starbucks, FreshCo, and Metro. Enjoy quick access to Hwy 401/407 and the GO Station, making commuting a breeze. The home features a charming covered front porch and a second-floor balcony, both perfect for relaxing with a coffee and enjoying park views. Inside, the main floor boasts 9 ft ceilings, an open-concept layout, hardwood floors, large windows with California shutters, and a combined living/dining space and Large Family Room with elegant lighting. The eat-in kitchen includes quartz countertops, stainless steel appliances, backsplash, pantry, and walkout to the backyard, and overlooks a bright Family Room. Upstairs offers 3 spacious bedrooms, large windows with California shutters and 2 Full Washrooms, including a primary with 4-pc ensuite and walk-in closet, plus a bonus office nook with access to the upper level balcony. The finished basement features a large rec room with pot lights and built-in speakers, Separate Laundry Room with custom ironing counter, rough-in for a bathroom, and office space ideal for a future in-law suite.-A perfect home for growing families or anyone looking for space, comfort, and convenience in a prime Milton location!Detailed Floor Plans and Feature Sheet Attached. Roofing Shingles replaced in 2022. (id:60626)
Homelife/miracle Realty Ltd
24 Upshall Drive
Brampton, Ontario
Attention First Time Buyers And Investors. Well-Maintained, Contemporary And Comfortable. Beautiful Stainless Steel Appliances With Gas Stove On Main Floor. Pot Lights Inside And Outside. Conveniently Located And Affordably Priced, This Charming Property Is Perfect For Any Family. Home Exudes Curb Appeal From The Moment You Lay Eyes On It. (id:60626)
Harvey Kalles Real Estate Ltd.

