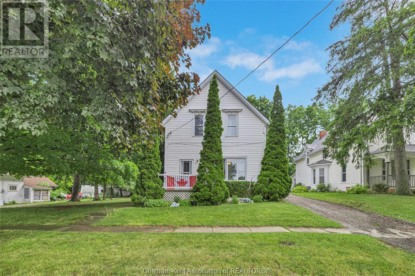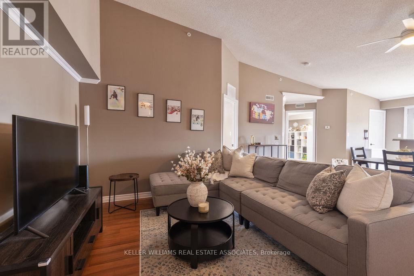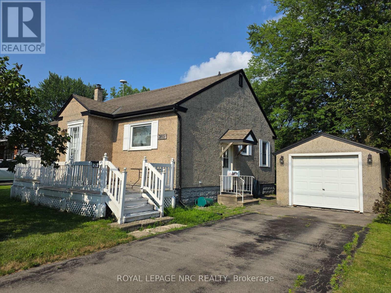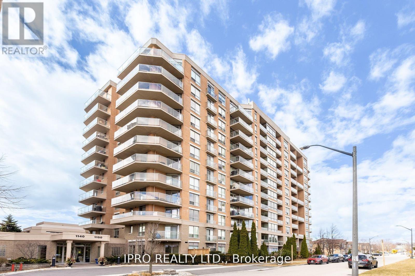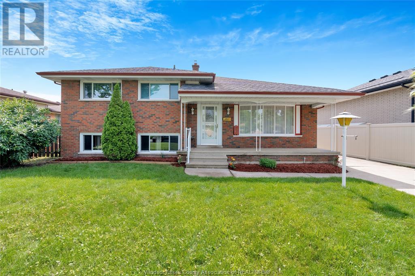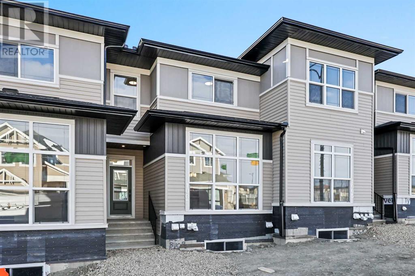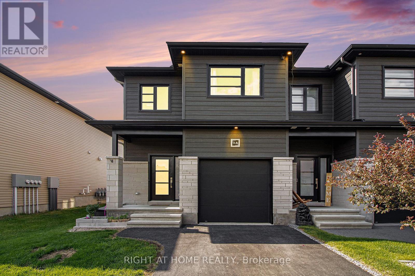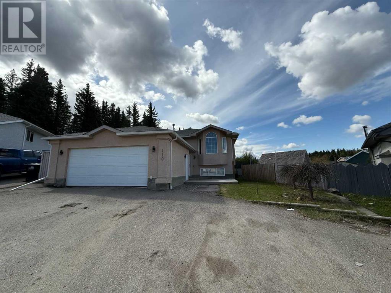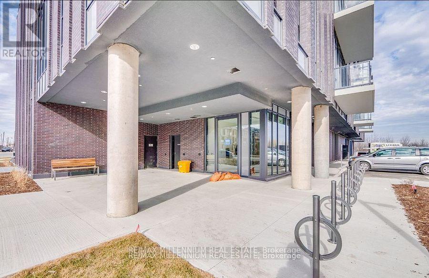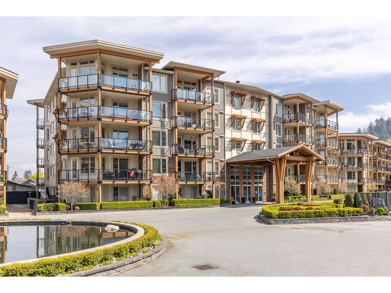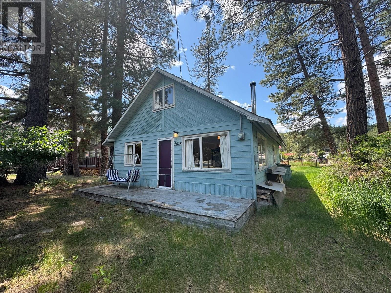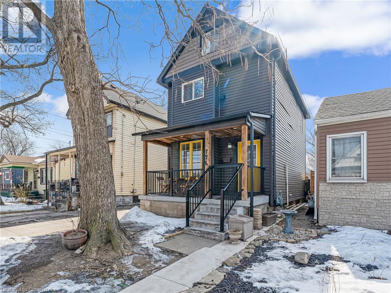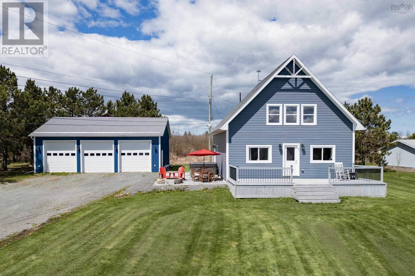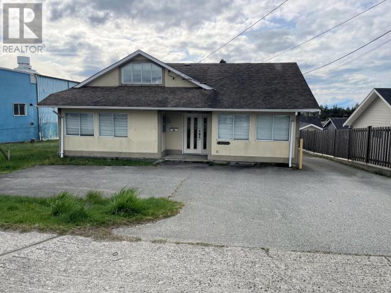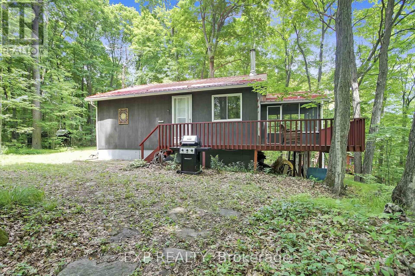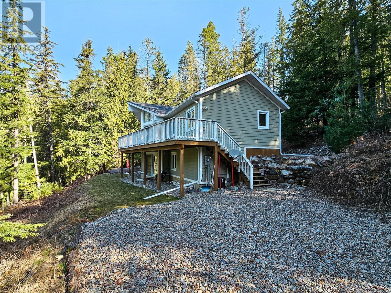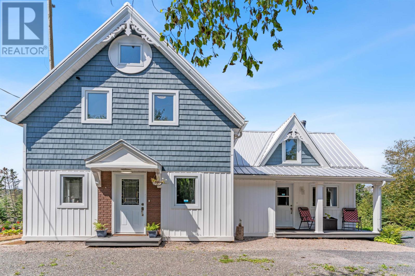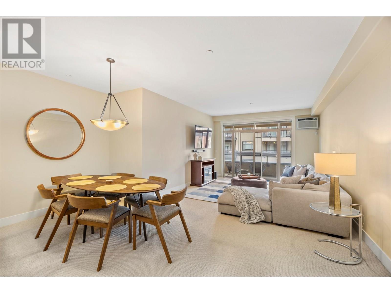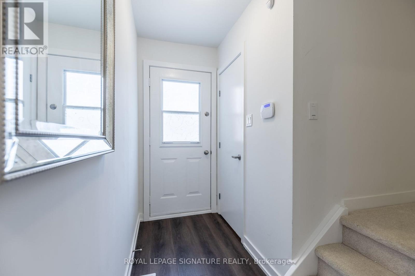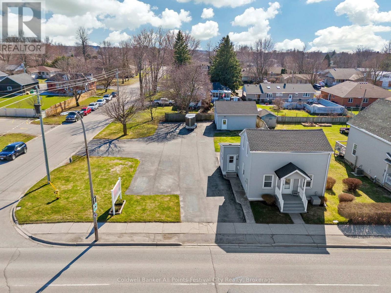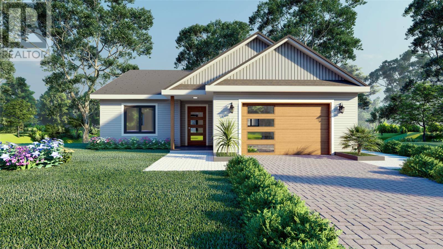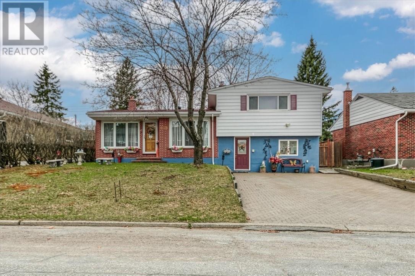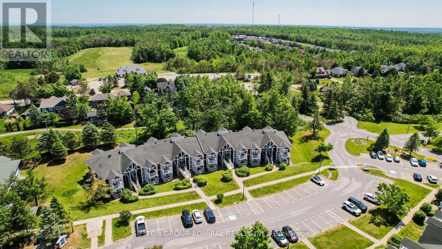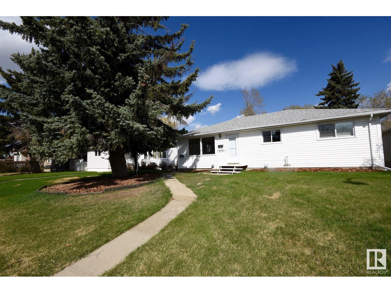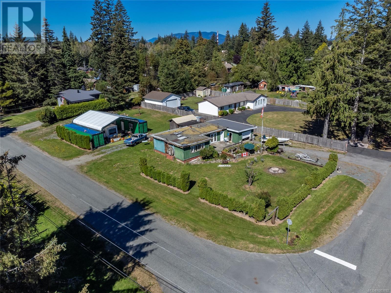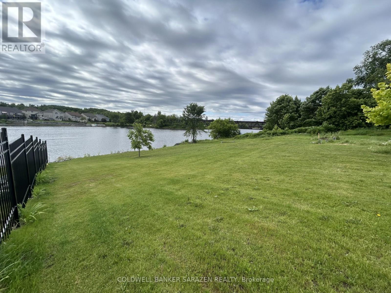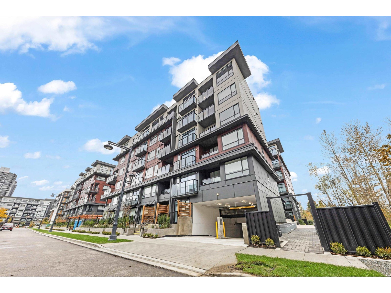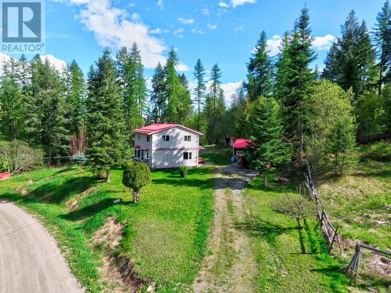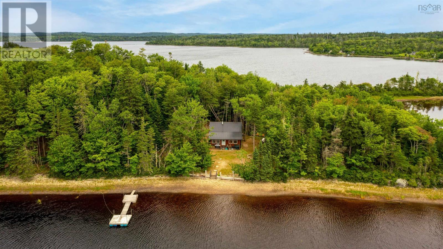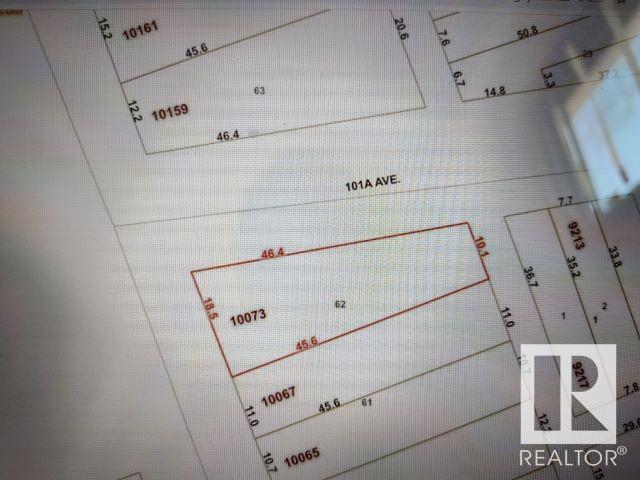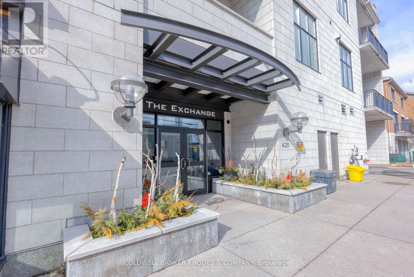25 Victoria Avenue
Ridgetown, Ontario
Escape the city to 25 Victoria Ave in Ridgetown, where architectural charm meets small-town chic living. Set on a mature, 1/3+ acre lot on one of Ridgetown's most desirable streets, this well-maintained 5-bedroom, 2-bathroom home offers a rare blend of history, space, and functionality. Walking into the generous foyer, you are greeted by an impressive original staircase and railing leading to the formal sitting room with a large bay window and a built-in library. A brick & stone wood-burning fireplace is an impressive feature of the large living room and is a timeless addition to this stately home. The functional kitchen offers plenty of space as well as electric or gas stove hookup. Ground-level access to the backyard, 3 good-sized bedrooms, a 4-piece bath (2024), and main floor laundry/mud room & access to the full basement round out the main level. The 2nd level of this grand home offers another 4-piece bathroom and 2 additional large bedrooms, each with large closets and plenty of natural light. The detached double garage is perfect for a mechanic or carpenter with hydro, fixed shelving, a long workbench, cement floor, and wood-stove chimney hookup, delivering all the modern amenities your handyman needs. The large back & side yard of this 1/3 acre property is partially fenced and treed with perennial flowers & the large (partially shared) driveway has additional parking for 2-3 vehicles. Additional features and upgrades include hardwood flooring throughout most of the main level, 200 AMP Service, bathrooms renovated 2023-2024, house roof shingles replaced 2024, garage roof shingles replaced 2023, and new flooring on 2nd floor 2024-2025. (id:60626)
RE/MAX Preferred Realty Ltd.
411 - 4003 Kilmer Drive
Burlington, Ontario
Welcome to 411-4003 Kilmer Drive, Burlington a bright and airy 2-bedroom, 2-bathroom condo that offers comfort and convenience in a prime location. This carpet-free unit features sleek laminate flooring throughout, with ceramic tile in the kitchen and bathrooms. The open-concept layout is perfect for modern living, with a functional kitchen that includes a breakfast bar, ideal for casual dining or entertaining.The spacious primary bedroom boasts a 4-piece ensuite, while the additional 3-piece bathroom provides extra convenience. Step out onto your private balcony to enjoy a morning coffee or evening breezeBBQs are permitted for added enjoyment.This unit also comes with 1 underground parking spot and an exclusive-use locker, offering ample storage space. Perfectly situated close to all amenities, transit, major highways, and within walking distance to scenic trails and parks, this condo blends urban convenience with outdoor leisure. (id:60626)
Keller Williams Real Estate Associates
288 First Avenue
Welland, Ontario
This home sits on an impressive 70' x 160' lot that permits a Semi-detached dwelling or a Two-unit dwelling should this lot be purchased for development purposes. The existing home has a generous sized driveway for 5 vehicles plus a one car garage. Inside you will find a spacious open-concept layout with 3 bedrooms (one has a walk-out to rear yard that is currently being used as a home office), a 3 piece bath with large walk-in shower, a side entrance leads to the basement that is ready to be transformed into your dream entertainers basement or an in-law suite. Currently in the lower level, there's a hook up for a stove which, with some work, the space could be a kitchenette; a walk-in storage closet (with rough-in for a bathroom); a huge laundry area, large recreation room that could be separated into a bedroom and livingroom. This property boasts a convenient location that is walking distance to Niagara College, YMCA, shopping, churches, transit stops, and schools. (id:60626)
Royal LePage NRC Realty
503 - 1150 Parkwest Place
Mississauga, Ontario
SUPER LOCATION!!! Perfect And Safe For All Ages. Stunning West Facing, Bright & Spacious, 1+1 Condo At Trendy Village Terraces. Open Concept Suite With Breakfast Bar. Plenty Of Storage. Huge Den Could Be Used As 2nd Bedroom Or Office. Primary Bedroom Features A Large W/I Closet And Great Sized Ensuite. Huge Balcony-Relax And Enjoy Sunsets And BBQ With Convenient Gas Hook. 5 Minutes Access To The QEW, 15-20 Minutes to Downtown Toronto, Close To Go Train, Transit, Community Centre, Schools, Walking Trails, Lake Ontario, Shops And Restaurants Of Port Credit. This is Well-Managed Condo Building With 24 Hours Concierge, GYM, Sauna, Party Room, Meeting Room, Game Room, Library, Car Wash. Don't Miss Your Opportunity! (id:60626)
Ipro Realty Ltd.
2585 Armstrong Ave.
Windsor, Ontario
Fountain Blue is where you'll find this large brick to roof 4 level side split home. This is a one owner home and has been very well maintained over the years. Main floor offers large living room, kitchen & eating area, formal dining room. Upper lever has 3 spacious bedrooms with double closets, and 4 piece bath. Lower area offers large family room, bedroom, & grade entrance. Basement offers bathroom, kitchen, den with bar & and fruit cellar. Home has hardwood floors throughout, Newer doors, some newer windows. Exterior offers large cement front porch, 1.5 car garage, cement driveway, large patio area off grade entrance, fenced yard, nicely landscape. Roof approximately 8 years old & furnace approx. 10 years old. Close to shopping, schools, parks, and all amenities, & bus routes close by. (id:60626)
RE/MAX Preferred Realty Ltd. - 585
7 Tasker Street
St. Catharines, Ontario
This captivating 2-bedroom, 3-bathroom bungalow seamlessly combines timeless character with incredible investment potential. Ideal for savvy investors or first-time buyers with vision, this property offers incredible value and transformation opportunities. Step inside to gorgeous hardwood floors and high ceilings that flow throughout the main level, complemented by stunning period light fixtures that add warmth and character. The spacious living room seamlessly connects to a versatile office or storage space, creating flexible living options to suit your lifestyle. Both bedrooms feature generous deep closets for ample storage. A large 3-piece bath complete with glass shower makes getting ready a breeze. The large eat-in kitchen becomes the heart of the home - perfect for hosting dinner parties or casual family gatherings. A 4-piece bathroom provides more convenience and space to accommodate every member of the household, and combined with the rear entrance, provides excellent potential for basement development. With kitchenette, 2-piece bath and laundry facilities already installed downstairs, converting to a separate rental unit or in-law suite is within easy reach. The attached sunroom provides a perfect at-home retreat, while the garage provides convenient storage solutions. The expansive lot features two separate driveways, offering excellent parking options for homeowners or tenants. This exceptional property is ideal for first-time homebuyers ready for a rewarding project, real estate investors seeking value-add opportunities, or anyone looking for a passion project with incredible bones. This property combines character, potential, and practical features in one attractive package. Don't miss this opportunity to create something truly special. (id:60626)
RE/MAX Niagara Realty Ltd
126 Martin Crossing Manor Ne
Calgary, Alberta
>>>>>>>>>>>>>>>>>>>>>>>>>>>>>>>>>>>>>>>>>>OPEN HOUSE SUNDAY 12:00-2:00 <<<<<<<<<<<<<<<<<<<<<<<<<<<<<<<<<<<<<<<<<<<<<<<<< Fantastic East-facing bi-level home in the heart of Martindale—one of Calgary’s most vibrant and connected communities! Just a 7-minute walk to the Martindale C-Train station for quick access to downtown, and only 7 minutes on foot to Crossing Park School—ideal for families. You're also just 2 minutes from Martindale Park, 10 minutes to the local off-leash dog park, and 12 minutes to the Genesis Centre and Saddletowne YMCA for fitness, recreation, and community events.The house itself features a bright and inviting layout, complete with vaulted ceilings and large windows that flood the space with natural light. Upstairs, after a spacious open concept Living-Dining-Kitchen, the place offers two generously sized bedrooms and one 4-piece full washroom. The basement is fully finished and comes with a big-sized bedroom, one 3-piece full washroom, and a large living area. Enjoy Calgary’s seasons from your fully fenced and landscaped backyard, complete with a covered deck and lower patio—perfect for BBQs or relaxing evenings. Excellent access to major routes like Stoney Trail, McKnight Blvd, and Deerfoot Trail, plus you're just minutes from shopping, dining, and the Calgary International Airport.Be sure to view the virtual tour! (id:60626)
Cir Realty
5 Reids Pond Road
Reids Pond, Newfoundland & Labrador
Welcome to 5 Reids Pond Road - an oasis that combines modern living with quiet country life. This property sits atop a fully landscaped lot and looks out on 150 feet of breathtaking pond frontage and park like surroundings. Upon entry, you'll find a separate, spacious porch area that leads into the open concept main floor. The kitchen is an entertainer's dream with a large centre island, perfect for meal prepping or family gatherings. With an abundance of counter and cabinet space, along with a spacious pantry, storage will never be an issue here. From the dining area, you can take in the pond views and outdoor scenery as well as access the patio. The living room features a cozy wood stove and even more panoramic water views. The main floor also locates the primary bedroom which is a retreat all of its own with plenty of space, a walk-in closet, ensuite bathroom, and the perfect reading nook offering more scenic views. The main bathroom is another idyllic sanctuary with its free standing soaker tub and custom shower. For added convenience, this home boasts main floor laundry and attached garage! On the second level, you'll find two more bedrooms featuring sloped ceilings and plenty of unique charm & character, as well as a half bathroom for convenience. The basement offers even mores storage space along with a workshop area. Outside, you can enjoy your morning coffee by the water while taking in the serene surroundings and all the peaceful relaxation this property provides. With St. John's less than an hour away, and all the amenities of Whitbourne at your fingertips, plus all the outdoor recreation you desire, this could be your weekend getaway, or year round retreat! What are you waiting for? (id:60626)
3% Realty East Coast
1037 Bayview Crescent Sw
Airdrie, Alberta
Genesis Builders introduces a new product - street-side luxury townhomes with NO CONDO FEES! The Opal spec townhome offers an attached double garage with rooftop patio and offers low-maintenance living. The thoughtfully designed home offers over 1400 sq ft. plus an unfinished basement with 9' ceilings, ready for your ideas. On the main floor, you will find soaring 10’6 ceilings in the open-concept living space and large windows allowing natural light to flow through the space. The chef-inspired kitchen offers sleek cabinetry and stone counters and is well-equipped with stainless steel appliances. The kitchen is open to the dining and living room, which is perfect for entertaining family and friends or keeping a watchful eye on the kids. Complimenting the main floor is a convenient half bath and mud room off the attached 20 x 22 garage. Venturing upstairs, you will find a spacious primary retreat with a spa-like ensuite featuring a tiled shower and a lovely walk-in closet. Two additional bedrooms, a full bath, a flex room, a 4-piece bath and laundry complete the upper level. Enjoy spending time on your upper rooftop patio, which is situated above the garage and is an excellent space for entertaining. Bayview is a beautiful community with parks, benches and pathways that meander throughout the community and along the canals. Kids and adults alike will enjoy the outdoor basketball nets, gym, amphitheatre and tennis courts that will convert into a skating rink in the winter. Come and see all the amenities that the community has to offer for yourself! *Photos are of a previously sold model and are representative. Colours and finishes may vary. (id:60626)
Exp Realty
A - 3 Flagstone Private Lane
North Stormont, Ontario
This beautiful END-UNIT townhome with a FULLY FINISHED BASEMENT just 35 minutes from Ottawa is the perfect fit for first-time buyers or young families looking to settle in the charming village of Crysler. Tucked away on a quiet, family-friendly street where kids can ride their bikes safely, this home offers modern comfort in a peaceful, community-oriented setting. Inside, admire the high ceilings and a bright, open-concept layout. The kitchen is a standout feature with stainless steel appliances, a gas stove, a spacious pantry, and stylish finishes - perfect for both everyday meals and entertaining. Upstairs, convenience continues with a full laundry room and 3 generously sized bedrooms. The primary suite offers a private ensuite and walk-in closet, creating a relaxing retreat. The fully finished basement adds versatile space for a playroom, home office, or cozy family room. Outside, enjoy a fully fenced backyard complete with an upgraded deck, pool, play structure, and natural gas BBQ hookup. Just 35 minutes from Ottawa, Crysler blends small-town charm with modern conveniences, including parks, local shops, schools, and a strong sense of community- making this a place you'll be proud to call home. (id:60626)
Right At Home Realty
43 Nils Bay Rd
Goulais River, Ontario
Welcome to your Northern Ontario escape! Located on the beautiful shores of Lake Superior, this one-of-a-kind property has so much to offer. Tucked away on an over 300-foot-deep private lot, this 2-Storey year-round home has been updated throughout. Come inside and enjoy an open concept living/dining/kitchen with 10 foot ceilings, lots of sunlight and separate wood burning/propane fireplaces. Brand new kitchen with porcelain tile countertops, all new cabinets and gorgeous stainless-steel appliances which are included with the sale. 3 bedrooms, upstairs rec room for the kids to play, balcony, screened-in porch off the primary bedroom, beautifully updated 4-piece bathroom, main floor laundry and new engineered hardwood floors throughout. Walk-out the patio doors onto the deck and take-in an absolutely stunning west-facing view of Lake Superior. Enjoy breathtaking sunsets or your morning coffee from the scenic lookout! Outside also offers over 100 feet of waterfront with gorgeous slab-style rocks easy for walking/swimming, an above ground pool with wrap-around deck and lovely wood-burning sauna! New septic (2022), UV-filtered & heat traced lake-intake system. Lots of shed space for firewood/storage, lots of parking and spacious yard. Don’t miss out on your chance to own this piece of paradise! Call today! (id:60626)
Exit Realty True North
174 Mcanulty Boulevard
Hamilton, Ontario
This beautifully renovated two-and-a-half-storey home is perfect for first-time buyers and young families. Ideally located near highways, shopping, public transit, restaurants, parks, and more, convenience is at your doorstep! Step inside to a stunning open-concept main floor featuring a stylish living and dining area, complemented by modern flooring throughout. The updated kitchen seamlessly flows to a spacious backyard with a brand-new deckperfect for entertaining or relaxing.Upstairs, the second level offers two well-sized bedrooms and two bathrooms, including a brand-new en-suite in the primary bedroom with a sleek glass shower. The third floor boasts a versatile loft spaceideal as an additional bedroom, playroom, or second living area. This turnkey home is ready for you just move in and enjoy! (id:60626)
Keller Williams Edge Realty
110 Parker Place
Hinton, Alberta
Tucked away at the top of a quiet cul-de-sac in Hinton's desirable Thompson Lake neighborhood, this spacious 5-bedroom, 3-bathroom bi-level offers the perfect blend of comfort, style, and family-friendly living. With over 2,500 sq ft of living space across two levels, there’s room for everyone to spread out and enjoy.The main floor features updated Engineered Hardwood flooring that flows through the bright and welcoming living room, kitchen, and dining area. A cozy gas fireplace with a beautiful rock surround anchors the living space, creating the perfect spot to unwind or gather with family. The kitchen and dining area overlook the expansive pie-shaped backyard—ideal for keeping an eye on the kids or soaking in the view while you cook.Upstairs you'll find three generously sized bedrooms and two bathrooms, including a private 4-piece ensuite off the primary bedroom. Downstairs, the fully finished basement offers even more living space with two additional bedrooms, a third full bathroom, and a large rec room—perfect for movie nights, a home gym, or a play area.This home truly shines outdoors with a massive backyard tailor-made for family fun and entertaining. Whether it’s roasting marshmallows around the fire pit, hosting summer BBQs, or enjoying a relaxing soak in the hot tub, there's something for everyone. The large triple-car driveway provides plenty of parking for guests or growing families.This is the kind of home where lasting memories are made—don’t miss your chance to make it yours! (id:60626)
RE/MAX 2000 Realty
1003 - 225 Veterans Drive
Brampton, Ontario
Welcome to one of the best set up of a corner unit with ravine and golf course views, 9ft Ceiling 2BR + 2WR, 1 underground PARKING, 1 LOCKER . Amenities include Fitness Room, Games Room, WiFi Lounge and a Party Room/Lounge with a private Dining Room, featuring direct access to a landscaped exterior amenity patio located on the ground floor. Designer kitchen cabinetry featuring extended uppers and deep upper cabinets over refrigerator. The Mount Pleasant Subway Station Is Just Minutes Away, Ensuring Easy Access To Brampton's Public Transit, Minutes to Major Shopping Centers. 24HR Security (id:60626)
RE/MAX Millennium Real Estate
401 45750 Keith Wilson Road, Vedder Crossing
Chilliwack, British Columbia
Welcome to Englewood Courtyard, Chilliwack's Premium Adult Gated Community within walking distance to nature walks, Garrison Crossing, and shopping. This fantastic, well priced, 2 bedroom and den condo is lovely, featuring quartz counter tops, crown molding, air conditioning, cozy gas fireplace and more. The Life, The Style, The Place ...That's Englewood! Englewood is age 45+, gated with friendly clubhouse, guest suites, pet allowed, and RV parking available. This is your opportunity to live in this beautiful development! * PREC - Personal Real Estate Corporation (id:60626)
Advantage Property Management
2618 Strathcona Avenue
Tulameen, British Columbia
Wonderful opportunity to own a home on a highly desirable corner lot on Strathcona Avenue, in Tulameen BC. This charming three-bedroom, one-bathroom home is filled with natural light and is conveniently located within a short walk of both the beach at Otter Lake and the local General Store. This property also offers direct access to the Kettle Valley Trail (KVR) right across the street. You'll appreciate the alley access and the spacious, private yard. For those cooler evenings, there's a wood stove to keep things warm and cozy, and a handy attached 6x8 storage space. Located in Tulameen BC, just a convenient 3.5-hour drive from the lower mainland, this property is a fantastic recreational destination for all seasons. Notably, this home remained dry during the 2021 atmospheric river event. (id:60626)
Century 21 Horizon West Realty
4410 - 50 Charles Street E
Toronto, Ontario
Fabulous Junior 1 Bedroom - Extremely Efficient Layout With Amazing Natural Light And Beautiful Unobstructed North View Of The City, Rosedale and HWY DVP. Floor To Ceiling Windows And Walk-Out To Balcony. Lobby Furnished By Hermes. State Of The Art Amenities: Concierge, Exercise Room, Games Room, Guest Suites, Outdoor Pool, Gym, Media Room, Rooftop Deck, Walk Score 99/100 Close To U Of T, Ryerson, Yorkville Shopping And Ttc. Must SEE! Fridge, Stove Cook Top, Oven, Dishwasher, Washer And Dryer. All Elfs, All Window Coverings, Amenities Include: Party Room, State Of The Art Gym, Outdoor Pool, Outdoor Bbq, Guest Suites ,Spa, Lobby Furnished By Hermes. Tenant is ok for renew another 2 years! (id:60626)
Exp Realty
174 Mcanulty Boulevard
Hamilton, Ontario
This beautifully renovated two-and-a-half-storey home is perfect for first-time buyers and young families. Ideally located near highways, shopping, public transit, restaurants, parks, and more, convenience is at your doorstep! Step inside to a stunning open-concept main floor featuring a stylish living and dining area, complemented by modern flooring throughout. The updated kitchen seamlessly flows to a spacious backyard with a brand-new deck—perfect for entertaining or relaxing.Upstairs, the second level offers two well-sized bedrooms and two bathrooms, including a brand-new en-suite in the primary bedroom with a sleek glass shower. The third floor boasts a versatile loft space—ideal as an additional bedroom, playroom, or second living area. This turnkey home is ready for you—just move in and enjoy! (id:60626)
Keller Williams Edge Realty
71 Pleasure Cove Road
West Pugwash, Nova Scotia
Fantastic beach home with an incredible view and massive garage! Built in 2013 this home sits perfectly overlooking the Pugwash Basin where folks boat and swim. Home has an open concept with vaulted ceilings. On town water the property includes a 3 acre lot with a separate PID which gives frontage on Murray Road. This lot could be sold off to recoup some funds to expand the backyard. The home has nice cabinetry and finishes, a 2nd bathroom was just added upstairs. Now for the garage...it is a massive 32x40 with 3 doors and an exit door. Insulated with a heat pump and steel roof, they don't get any better than this. The home has a finished basement with included pool table and a room that doesn't meet egress but could be used as a bedroom. In-floor heating in the main bathroom and heat pumps on both floors of the home make for efficient heating. Enjoy this home in all seasons. This home also features speakers in the ceiling of the rec room as well as a walk in closet in the loft primary bedroom. Just a short drive to the lovely village of Pugwash and deeded access to the basin and a nearby marina makes for a perfect by the sea home! (id:60626)
Coldwell Banker Performance Realty
4507 Manson Ave
Powell River, British Columbia
OCEAN VIEW COMMERCIAL BUILDING - This centrally located, 1438 sqft building is on 0.27 acres with plenty of parking and easy access. The main level has a 2pc bathroom and kitchenette along with office spaces and framed-in rooms. Upstairs has a 4pc bath and 2 rooms, plus there is storage space in the part basement. Large property has room for a second building. M1 zoning allows many uses including industrial, offices, limited sales & services, restaurant and more. Accessory Residential use means you can work and live in one convenient place. Call for more information. (id:60626)
Royal LePage Powell River
59 Fairhaven Lane
Frontenac, Ontario
Charming Bobs Lake Waterfront Cottage: A Hidden Retreat Tucked beneath a canopy of towering oaks and beech trees, this enchanting cottage setting offers a true escape on the shores of one of Eastern Ontario's largest, lakes. Located an hour from Kingston and 1.5 hr. from Ottawa. It's an easy commute for weekend enthusiasts. This property carries a history of a previous mica exploration, the glimmering flakes are still visible in the forest floor. Now a more than 1.5 acres of secluded cottage heaven on located on a large rectangle with the cottage in the center. A short winding drive through the mature forest brings you to a spacious parking area ideal for your future garage or additional parking. You're welcomed by a cheerful red steel-roof building. Step out on the deck & take in the sweeping panorama of the lake, crystal clear waters framed by forest, untouched & serene. There is lots space between neighbours. Inside, rustic meets cozy. Vaulted ceilings & large newer windows bathe the open-concept kitchen with natural light. Two bedrooms plus an airy loft add room for guests or growing families, while the Jotul 910 wood stove cheers up autumn nights. The screened-in porch overlooks 93 feet of private shoreline ideal for summer dining, games, or evening glass of wine. Enjoy an outdoor bonfire roasting marshmallows with the kids. A newly terraced staircase leads to year round floating docks, perfect for boating, swimming, paddling, or simply soaking in the view. Great Bass fishing! The secluded south facing bay offers rare quiet, with minimal cross boat traffic. Modern updates include newer electrical (100-amp panel), a recently pumped septic, 2025. Offered turn key, fully furnished, with appliances as viewed. This getaway is ready for year-round use with future building opportunity possible. Just steps to nature and miles from stress, this is more than a cottage. Ideal for for the occasional cottage rental to pay the taxes. Its a story waiting for you. Hurry! (id:60626)
Exp Realty
16242 Selkirk Rd Selkirk Road
Crawford Bay, British Columbia
Welcome to 16242 Selkie Rd in Crawford Bay. A 3-bedroom, 2-bathroom home beautifully positioned on a generous 0.84-acre lot. Elevated slightly above neighbouring homes, this property was thoughtfully designed to take full advantage of sweeping valley views and glimpses of Glacier peaks. Inside, an open-concept layout with vaulted ceilings and abundant natural light creates a warm, inviting atmosphere. The high-end kitchen features sleek granite countertops and modern finishes, while the spacious primary suite includes a custom walk-in shower. Step through the garden doors in the living room onto a large deck—perfect for soaking in summer sunsets or entertaining friends. The walkout basement offers even more potential, with a partially finished open area and a rough-in for an additional bathroom, ready for your personal touch. All of this just minutes from Kokanee Springs Golf Resort and the crystal-clear waters of Kootenay Lake. A perfect blend of comfort, views, and location—this is a home you don’t want to miss! (id:60626)
Coldwell Banker Rosling Real Estate (Nelson)
18 Ellis Avenue
Hamilton, Ontario
Crown Point is calling and it’s effortlessly cool, professionally completed and turn key top to bottom. From the front pad parking, to the covered porch, the fully fenced yard and four year-old roof, this well priced home is an easy bet for busy people! Unlike the other bungalow models this home has beds at the back, creating open concept living/dining for seamless entertaining. And entertaining you will do, with the chef’s kitchen with stainless appliances, butcher block counters, and timeless white cabinetry, don’t order in - whip something up quick yourself! Freshly painted walls, pot lights, custom window coverings and durable, neutral flooring make the aesthetic. Two bedrooms and a 4 piece bath round out this level, with access to the back patio and 2 huge storage closets. The primary bed is most secluded of all and is sold with a wall of PAX cabinetry! Finished basement, waterproofed, with toilet and shower rough in! Super private backyard is a perfect place to grill and chill with a concrete patio and wooden deck, newer garden shed is included! Family focused amenities including the Kiwanis rec center, and Barton Centre shops outside your door! (id:60626)
RE/MAX Escarpment Realty Inc.
499 South Melville Road
Bonshaw, Prince Edward Island
In the heart of Bonshaw?s peaceful countryside, 499 South Melville Road is a warm, welcoming retreat grounded in craftsmanship and full of soul. Set on six acres bordered by a gentle brook, the home has been fully rebuilt to blend Island charm with thoughtful upgrades. Major renovations include a new government-approved driveway, extensive tree clearing, backyard landscaping with fire pit, and a gravel path leading to the stream. The original structure was stripped to the studs, with reimagined layout, new floor joists, upgraded insulation, and all-new plumbing, electrical (200 amp), and triple-glazed windows. A structural beam now opens the main floor, where a gourmet kitchen flows into bright living and dining areas. A massive 9-foot patio door extends the living space outdoors. Off the main space is the cozy ?Nest Room,? complete with wood-burning fireplace, loft sleeping space, and its own private entrance. The upstairs level offers three sun-filled bedrooms, a redesigned full bath with double vanity, and a primary suite with a finished loft tucked in the rafters. The finished lower level adds flexibility with a media room, hobby space, laundry area, and cold room. New egress windows bring light and safety. A fully sealed and insulated crawl space features a dehumidifier, heater, automatic vent fan, and custom cellar room with exterior access. Modern comforts include a heat pump, propane fireplace, air conditioning, and upgraded internet infrastructure. With its natural setting and depth of detail, this home invites you to settle in, slow down, and live intentionally. (id:60626)
Century 21 Northumberland Realty
775 Mcgill Road Unit# 305
Kamloops, British Columbia
IDEAL. TRU. LOCATION. | Spacious 2 Bed + 2 Bath Landmark II - Condo with Parking & Storage! Looking for the perfect university home near TRU? This beautifully maintained condo offers 1,190 sq ft of functional, bright living space just steps from Thompson Rivers University, shopping, and transit. Enjoy peace and quiet, this unit does not face the highway, offering a more tranquil setting. Inside, you'll find a welcoming foyer with a large double closet and room for a bench or console. The open-concept kitchen features granite countertops, stainless steel appliances, and a generous island perfect for studying or entertaining. The living and dining areas are flooded with natural light from large west-facing windows and lead to a covered patio - a great spot to relax after class. There's plenty of space for a full dining table and even a desk for a home office setup. The bedrooms are thoughtfully separated from the main living area for added privacy. The spacious primary suite includes his-and-hers closets and a large ensuite with a separate soaker tub and shower. The second bedroom and main 3-piece bath are equally spacious and well-appointed. In-suite laundry, a hallway linen closet, and freshly cleaned carpets make this move-in ready. This condo also comes with 1 secure underground parking stall and a dedicated storage locker. Has been owner-occupied and extremely well cared for. Don’t miss this opportunity to own a condo a convenient and desirable location. (id:60626)
Rennie & Associates Realty Ltd.
509 2745 Veterans Memorial Pkwy
Langford, British Columbia
This TOP FLOOR 2 bed, 2 bath condo on the quiet side of the building is ideal for roommates, hosting guests, working from home, or families. The unique & highly functional layout offers 2 primary-style bedrooms, each with its own ensuite, maximizing privacy & flexibility. Enjoy peaceful morning sun from your east-facing balcony, while expansive oversized windows ensure a bright, open feel throughout the day. Featuring durable laminate flooring, stainless steel appliances, & a sleek, modern kitchen, this move-in-ready home also leaves room for your personal touch. In-suite laundry, secure underground parking, a dedicated storage locker, bike storage, + an electric fireplace complete the package. Reflections is a steel & concrete building, ensuring quiet, private living. Plus, enjoy access to a rooftop patio and pool—perfect for relaxing or entertaining. Centrally located close to parks, shopping, and transit, this home offers smart, functional living in a vibrant and growing community. (id:60626)
Coldwell Banker Oceanside Real Estate
49 - 88 Tunbridge Crescent
Hamilton, Ontario
Welcome to Unit 49 at 88 Tunbridge Cres. - a beautifully renovated townhome in a sought-after Hamilton Mountain location! This bright and stylish home features a brand new kitchen complete with quartz countertops, stainless steel appliances, and full pantry for added storage. The open concept living and dining area is finished with luxury vinyl plank flooring, creating a warm and modern feel. Upstairs offers three spacious bedrooms with ample closet space and a fully updated 4-piece bathroom. The unfinished basement includes laundry and awaits your personal touch. Enjoy the convenience of your own private backyard, garage and driveway. Ideally located just minutes to the Red Hill Valley Parkway and the LINC, close to schools, parks, shopping, and all amenities - this home is the perfect blend of comfort and location! *Listing photos are of model home. (id:60626)
Royal LePage Signature Realty
264 Huron Road
Goderich, Ontario
Location, Location, Location! This fully renovated gem offers the perfect blend of residential comfort and commercial opportunity. Featuring a beautifully updated home with high-end finishes throughout - including a modern kitchen, stylish bathrooms, upgraded windows, doors, insulation, furnace, and central air - this property is move-in ready and built for comfort. Step outside to the impressive, fully insulated and heated shop, ideal for business or hobby use. With ample parking, prime highway exposure, and versatile C2 zoning, this property is perfectly suited for a wide range of uses - from a personal residence to a thriving business location. Don't miss your chance to own a property that offers it all: quality, space, location and potential! (id:60626)
Coldwell Banker All Points-Festival City Realty
17 - 347 Pido Road
Peterborough South, Ontario
Discover this well-maintained 2,648 sq ft industrial office space, ideally situated in a bustling industrial park with easy access to major highways. Zoned M1.2, this versatile property accommodates a wide range of uses. The current layout features a welcoming reception area, a dedicated boardroom, a convenient kitchen, and four main floor offices. The second level offers an additional private office within a spacious open area, complemented by two washrooms. Enjoy the convenience of reserved parking spaces plus ample common area parking. The interior boasts excellent condition flooring and paint, ensuring a professional and ready-to-move-in environment. (id:60626)
Buy/sell Network Realty Inc.
20 10750 Central Lake Rd
Port Alberni, British Columbia
Wake up where the water sparkles. Great Central Lake is one of Vancouver Island’s most treasured places - deep, clean, and perfect for days that start on a paddleboard and end with sunset boat rides. Its crystal-clear waters are warm, pure, and perfect for every kind of water adventure. This recreation lot sits right on its edge, fully set up for unforgettable weekends or full-on summer living. The property is turnkey and thoughtfully designed. Flat, fully fenced, and low-maintenance, with synthetic grass that’s great for pets and lawn games. The large concrete patio leads to a private dock, perfect for swimming, paddling, or hopping into one of your many included watercraft. This property comes fully equipped with everything you need: a 15-ft Zodiac boat (with trailer), canoe, paddleboard, life jackets, patio furniture, linens, games, and more. Simply pack your clothes and start living the lake life. The outdoor kitchen makes hosting easy, with a full-size fridge, BBQ, and shaded dining area for ten. Whether it’s morning coffee by the water or starlit dinners around the fire table, this place is built for connection. Anchored on a park model-ready concrete pad, the 2016 Grand Design RV opens wide with three slide-outs, creating a spacious living area, full kitchen, and a private bedroom. Need more space? A separate 10x13 bunkhouse adds a bathroom, a heat pump, and room to sleep four more. Trestle RV Park is 15 minutes from Port Alberni and an hour from Ucluelet, offering a warm, pet-friendly community with shared amenities: marina, pickleball, horseshoe pits, guest campsites, and a proactive rental-friendly strata. You’re right across from the amenities building with convenient access to laundry, showers, and toilets. From kids learning to fish off the dock to dinners that stretch long into the night, this has been a place of laughter and memory-making. Now, it’s ready for you. Let’s get you out on the dock. Reach out to arrange a private tour. (id:60626)
Royal LePage Pacific Rim Realty - The Fenton Group
61 Morgans Road
Conception Bay South, Newfoundland & Labrador
To be built this brand-new 2 bedroom 2 bathroom home, located on a large lot providing drive-in access and space for a detached garage. Featuring an open-concept living and dining room area with a spacious kitchen complete with an island and pantry, this home is designed for both comfort and entertaining. The main floor includes a large primary bedroom with a walk-in closet and ensuite, a guest bedroom, main bathroom, the convenience of main floor laundry room and an enclosed porch. The 400 sq/ft in-house garage offers ample storage, and the basement is primed for future development with space for additional bedrooms, a rec room, and more. Driveway and landscaping allowance included, 10x10 back patio, this home is ready to impress! (id:60626)
RE/MAX Infinity Realty Inc.
80 Ridley Street
Prince Edward County, Ontario
This beautifully renovated 1-bedroom, 1-bathroom home is your gateway to idyllic waterfront living. Perched directly on the shores of the Bay of Quinte, it offers panoramic views, unforgettable sunsets, and a front-row seat to the Bay Bridge. Whether you're fishing just steps from your door, kayaking across calm waters, or simply relaxing in the fully landscaped yard, this property delivers the perfect blend of serenity and recreation. A public boat launch is conveniently located nearby for effortless access to the bay. Inside, the home is equipped with an energy-efficient heat pump for year-round comfort, plus three electric baseboard heaters including one in the insulated crawl space. Enjoy the convenience of municipal water, and the prime location just minutes from beaches, wineries, and all the best of Prince Edward County. Perfect as a year-round residence, weekend getaway, or vacation rental this is waterfront living at its best. (id:60626)
Royal LePage Proalliance Realty
287 John Street
Belleville, Ontario
This wonderful East Hill property is a legal duplex but could easily be turned into a single family home with up to Four Bedrooms or easily turned into a triplex, each with their own existing entrance. This large home, over 3000 square feet, has been lovingly upgraded and maintained by the owner for almost 50 years. All updates are of top shelf quality. If you wanted more bedrooms on the main level you can easily make two more of the living and dining room, lots of possibilities. The main house is spacious with a 2nd floor bedroom with its own ensuite and hot tub. The custom kitchen features granite counters, undermount sink and abundant indirect lighting. The main floor laundry is disguised off of the kitchen. The back entry is into the family rom which features its own natural gas fire place/stove. The front entry is currently into an office which would lend itself to many home businesses. The home is heated by a deluxe boiler system. The upper 1 bedroom apartment is excellent and features a great tenant who would like to stay. The garage could house one car with five other spaces available. the driveway to the south is mutual while the property has a ROW over the driveway to the north. Seller is open to any and all offers. (id:60626)
RE/MAX Quinte Ltd.
419 Westview Drive
Sudbury, Ontario
Welcome to 419 Westview Drive, a charming and well-kept home nestled in a peaceful west end neighbourhood. This inviting property offers the perfect blend of comfort and functionality with minimal stairs, making it ideal for families, retirees, or anyone looking for easy, accessible living. Inside, you’ll find three good-sized bedrooms and 1.5 bathrooms, offering plenty of space for everyone. The main floor features a bright and spacious living room complete with patio doors that lead out to a covered porch—perfect for enjoying morning coffee or entertaining in your private backyard. The well-laid-out kitchen flows into a formal dining room, creating an ideal space for meals and gatherings. A large entryway provides room for coats, boots, and all your seasonal gear. Need extra space? The basement crawl space offers an abundance of storage options to keep everything organized and out of sight. Close proximity to Health Sciences North and Laurentian University. This home is ready for its next chapter—book your showing today and discover everything 419 Westview Drive has to offer! (id:60626)
RE/MAX Crown Realty (1989) Inc.
2010 - 90 Highland Drive S
Oro-Medonte, Ontario
Year-Round Resort Living with two Units for the Price of One in Horseshoe Valley!Exceptional opportunity to own a fully furnished, turnkey property offering two separate units with full access to resort-style amenities-perfect for personal use, extended family stays, or income-generating rentals.Located in the heart of Horseshoe Valley, just one hour north of Toronto, this 4-season retreat is surrounded by outdoor activities including skiing, snowboarding, snow nobiling, hiking, biking trails, tree-top trekking, and championship golf. The renowned Vettä Nordic Spa is just minutes away, offering a peaceful wellness escape all year round.One of the two units features a bright and cozy 1-bedroom suite with a full kitchen, open-concept living/dining area, and a private balcony with tranquil views.Second unit is a self-contained bachelor suite with a sleeping area, full bathroom, sitting room, kitchenette and private balcony - ideal for guests or short-term rental income. Resort amenities include:year-round indoor and outdoor heated pools, sauna, fully equipped fitness centre, party/meeting room, children's playground, gas fire pits, covered pavilion with BBQs, guest parking. Just 15 minutes from Barrie, Orillia, Craighurst for shopping, dining, essential services and the pet-friendly Beach #3 in Wasaga Beach.Whether you're looking for a recreational getaway, a full-time residence, or a dual-unit investment property with excellent rental potential, this property delivers comfort, flexibility, and value in one of Ontario's most desirable resort communities. (id:60626)
Sutton Group-Admiral Realty Inc.
1011 - 25 Kensington Road
Brampton, Ontario
Renovated, move in ready unit in a great neighbourhood!! This clean, freshly painted unit boasts a large master bedroom with large his & hers closet, combined living/dining area, updated kitchen & a large welcoming balcony. Enjoy same floor laundry in close proximity to unit, gym, party room, play area & outdoor pool. Walk with ease to Bramalea City Centre, Chinguacousy Park, transit (Bramalea Terminal), schools & more. Quick & easy access to HWY 10, other shopping & community areas. Great choice in a condo. (id:60626)
Homelife Superior Realty Inc.
13331 131 St Nw
Edmonton, Alberta
INCREDIBLE 5 bedroom 4 bathroom LEGAL suited bungalow in Wellington! This house was completely renovated in 2020, including roof, windows, full interior renovation featuring all new granite countertops, laminate flooring, resilient channel SOUND PROOFING, separate entrances and separate laundry! 1344 square foot main floor suite has huge living room and kitchen, laundry room, 3 bedrooms plus 2 full 4 piece bath including ensuite in the primary bedroom! 1169 square foot lower level suite features 2 beds plus 2 full 4 piece bathrooms including ensuite in the primary bedroom! Proper mechanical room was built, complete with 2 furnaces, hot water tank, upgraded electrical and stacked laundry! Huge common back yard with double detached garage! This property is fully rented, generating $3,720 gross rent, potentially making this a tremendous investment opportunity! (id:60626)
RE/MAX River City
4018 Barclay Rd
Campbell River, British Columbia
Sizeable half acre corner lot in highly desired Painter Barclay area in North Campbell River. Subdivision potential for either 2 duplex lots or 3 single family lots with services already in for the current non-liveable home. Value is in land only. Sea cans with covered area between negotiable. Located walking distance to renowned Dolphins Resort & Painters Lodge. Rural feel in a beautiful & historical part of Campbell River. Great investment opportunity or live on the property while you build your dream home. Property is ''Ripe'' for redevelopment (id:60626)
Realpro Real Estate Services Inc.
91 Claude Street
Arnprior, Ontario
Unique waterfront located on the Madawaska River. Lovely sloped waterfront building lot with a great area for swimming. This lot is located within walking distance to all downtown amenities, bistros, clubs, stores, and much more. Arnprior is referred to the Town where the Two rivers meet. The lot is an L shaped property with approximately 98 feet of water frontage. Call today to view. (id:60626)
Coldwell Banker Sarazen Realty
128 Balsam Avenue
Hamilton, Ontario
A great opportunity to live across from the Tim Hortons stadium and catch all the action. A 1.5 storey home with 2+1 beds and den with renovated 2 baths with a rough in bath in basement. Recently a few items have been done: kitchen, bathrooms, floors, paint, front door, deck, and much more. Side entrance can offer great potential for inlaw setup. Great for first time buyers or a young family. Elementary and Secondary schools and Recreation Centre in walking distance. Many amenities near by such as, grocery stores, shopping, public transit, parks etc. (id:60626)
RE/MAX Escarpment Realty Inc.
110 5977 177b Street
Surrey, British Columbia
Welcome to The Stetson! This clean, bright, and well-maintained 2 bed, 2 bath condo offers nearly 1,200 sq. ft. of spacious living with fresh paint throughout. Both bedrooms are generously sized and set on opposite sides of the home, including a primary with walk-in closet and ensuite. The living/dining area features a cozy gas fireplace-gas is included in your strata fee! Enjoy a large 192 sq. ft. walkout patio, perfect for relaxing or entertaining. The building was rain screened around 2007 and has a well-run strata. You'll also love the full-size laundry room with added storage and the welcoming, oversized entryway. 1 parking included with extra parking rental availability and a storage locker. Incredible value! (id:60626)
RE/MAX Treeland Realty
E214 13858 S 108 Avenue
Surrey, British Columbia
Nice 1 bed and flex unit in this gorgeous North facing unit. Nice floorplan over 500 sq ft of living space. Perfect for first time home buyers. Easy to show. (id:60626)
Sutton Group-Alliance R.e.s.
1528 Hwy 64 Lot #7
Alban, Ontario
159 Feet of Waterfrontage Ready to Build On! Discover your dream retreat along the banks of the French River. This 2.15 -acre waterfront lot features over 167 feet of shoreline, including sandy beach and partially cleared land. The lot has cleared area ready for you to build your dream home while still preserving some natural beauty with trees on the lot. Additionally, heavy-duty driveways have been installed, ensuring easy access to your property. Conveniently located just an hour south of Sudbury, a scenic three-hour drive from Toronto and only 5 mins from Alban, this property offers the a great waterfront property. Don’t miss out on the chance to claim your slice of waterfront paradise—make it yours today! (id:60626)
Exp Realty
1365 Granary Road
Creston, British Columbia
Visit REALTOR? website for additional information. Charming country home *Located on dead end road *Backs onto Crown Land *Private & family oriented community *Recent updates to windows *Tongue & groove pine ceilings & wainscoting w/exposed timber accents *Open main floor concept *Covered front entry w/quaint dutch door to dining room *Bright & spacious living spaces *Country kitchen w/pine wood cabinets *Main floor laundry w/ample storage *Stair assist to 2nd level *Upper level has 2 bedrooms but huge potential to have 3 *Cozy den or office space that could be bedroom 3 *24x10 Carport w/attached 16x32 work shop *Lovely partly covered deck *Master bedroom has balcony *Room to build a garage *Great opportunity to put in garden & more *Mature fruit trees *Small storage shed *Very peaceful & private *Ideal for young family or young people who want a piece of rural life without the chores of a large acreage. (id:60626)
Pg Direct Realty Ltd.
Highway 7
Lake Charlotte, Nova Scotia
Stunning 6.7 acre island with 3 year old cottage on sought after Lake Charlotte! With 3500 +/- feet of shoreline this oasis has potential for both personal and business opportunity. Existing cottage (22x26) has 2 bedrooms, 3 piece bath and loft area for the kids! Kitchen and living area is open concept with a vaulted ceiling. Sit and enjoy your morning coffee under the covered porch. Power is available via solar with battery bank in a separate shed. The best part? This island has an easement and roughed in road to the number 7 highway! Access via boat OR ATV/Walk as property has dock connecting the island to the mainland! This property screams eco tourism! Property has plenty of potential to subdivide! (id:60626)
Century 21 Trident Realty Ltd.
52 Naples Wy
St. Albert, Alberta
ORIGINAL OWNER BUNGALOW on a Pie Lot in a quiet Cul De Sac. CLOSE TO PARKS, all levels of Schooling and easy access to Edmonton via Ray Gibbon. This home was LOVED AND CARED FOR since day 1. Laminate floors flow throughout this home FILLED WITH NATURAL LIGHT. Formal living room under the VAULTED CEILINGS. Oak Kitchen with EXTRA CABINETS, a corner pantry and Dinette with DOUBLE GARDEN DOORS to the deck. SOUTH BACK YARD with extensive PAVING STONE PATIO and fire pit plus a storage shed. PRIVATE GARDEN hosts flowers, fruit and vegetable plantings with ROOM TO GROW. Primary suite has WALK IN CLOSET AND ENSUITE with shower. Bedroom 2 has an extra deep closet with MAIN FLOOR LAUNDRY set up. Bedroom 3 is similar in size with a full bath adjacent. BASEMENT IS FULLY DEVELOPED with a 4th bedroom, MASSIVE REC ROOM, another full bath, plus a second laundry room with EXTRA STORAGE and work space. Garage is INSULATED AND FINISHED. This home has been Meticulously Cared For and is MOVE IN READY! (id:60626)
RE/MAX Elite
10073 93 St Nw
Edmonton, Alberta
NICE VACANT CORNER LOT IN RIVERDALE. CURRENT ZONING IS SMALL SCALED RESIDENTIAL. PLEASE SEE PHOTO FOR LOT SIZE. (id:60626)
Initia Real Estate
605 - 420 Berkley Avenue
Ottawa, Ontario
Domicile-built sunny open concept condo in prime Westboro location steps to all the desirable shops and restaurants this neighbourhood has to offer! Gourmet kitchen with 2 level sit-up bar, stainless steel appliances, granite countertops, tasteful backsplash & ample work space. Sit-up bar and adjacent eating area provides great dining options. Large wall of windows flood the living space with natural sunlight. Cozy gas fireplace sets the mood while providing warmth and comfort. Easy access from living room to spacious balcony with natural gas hookup, perfect for outdoor summer living. Conveniently located bright 4-piece bath. Primary bedroom with ample closet space and across from practical in-unit laundry. Proximity to parks, transit, Ottawa River, Westboro Beach, pathways and more. 24 hour irrevocable on all offers. (id:60626)
Coldwell Banker Rhodes & Company

