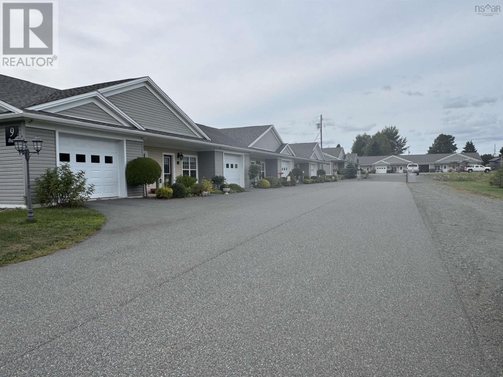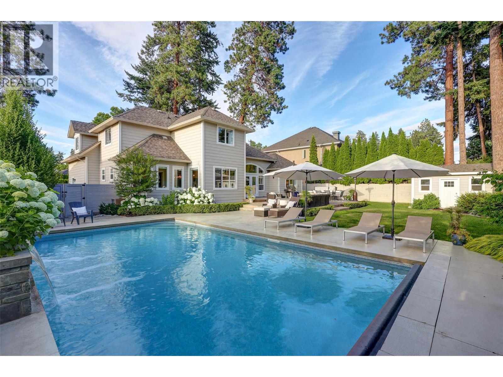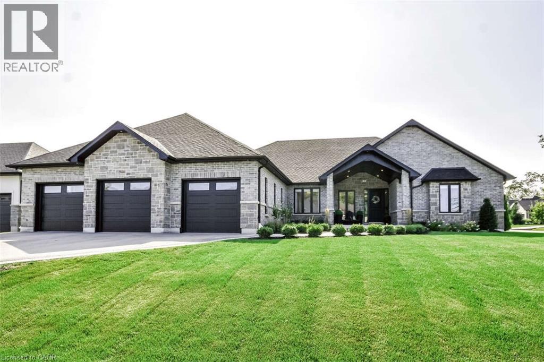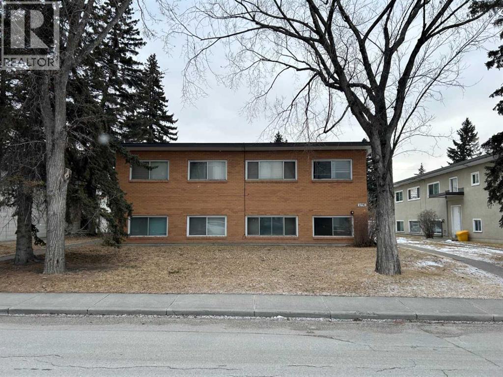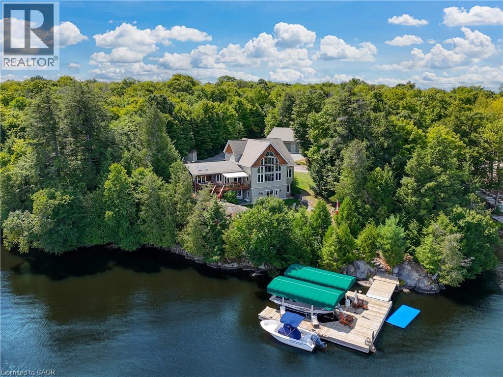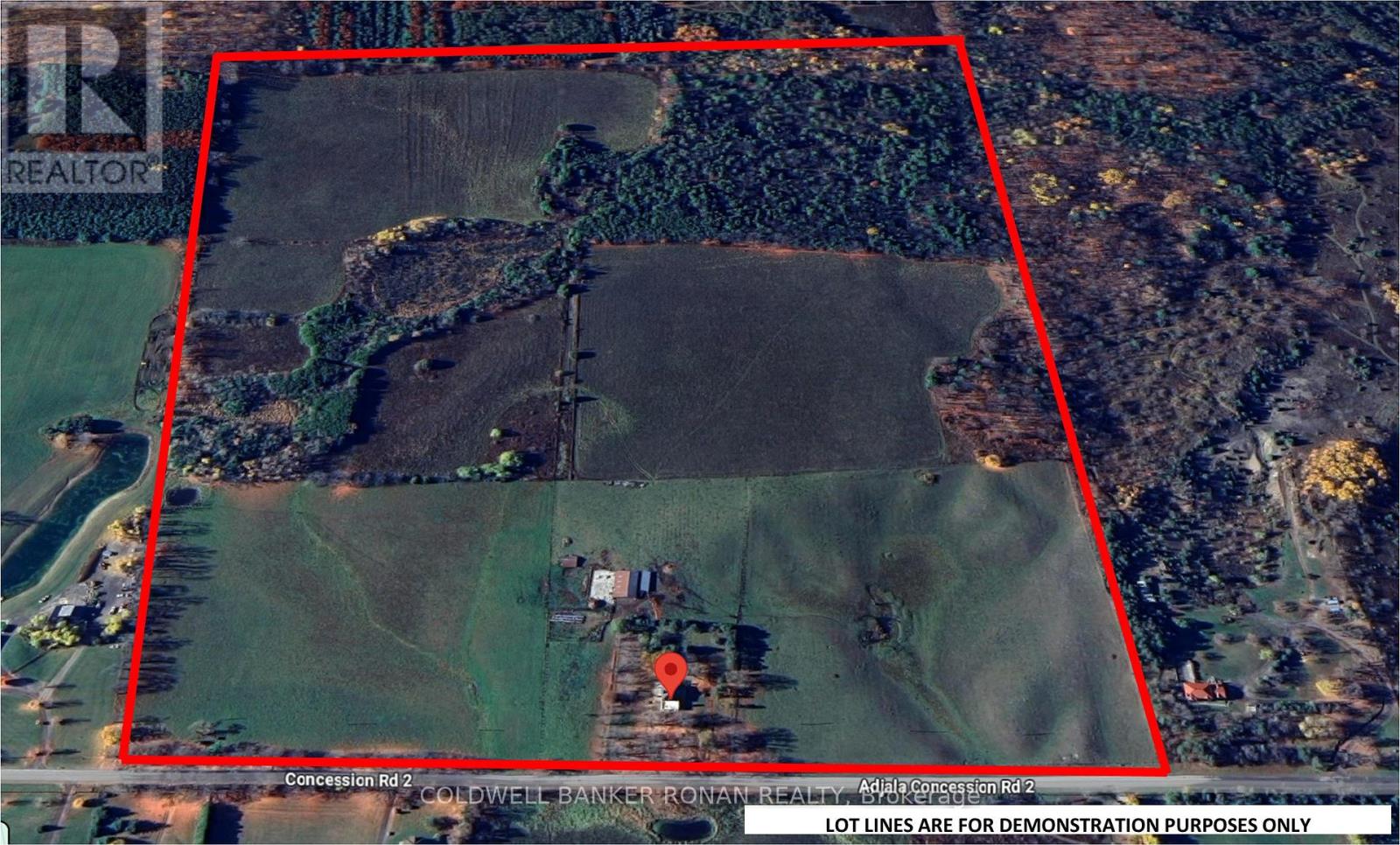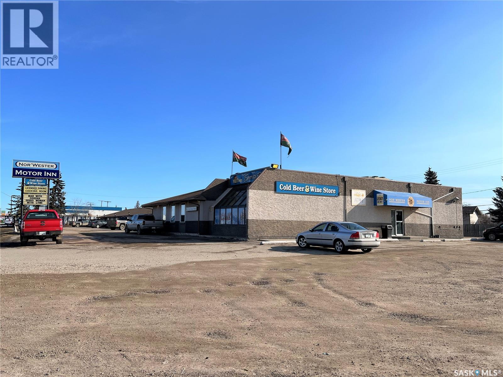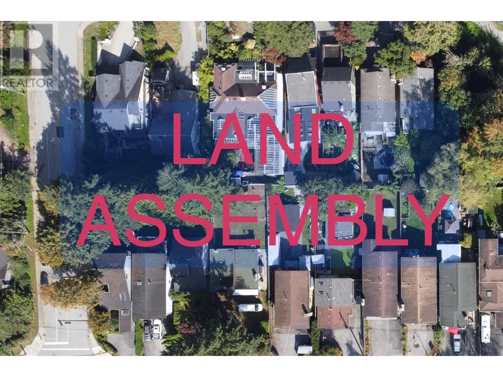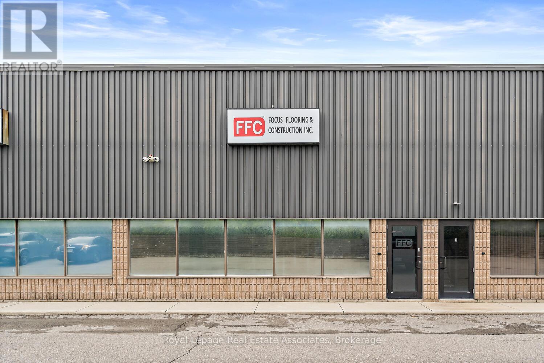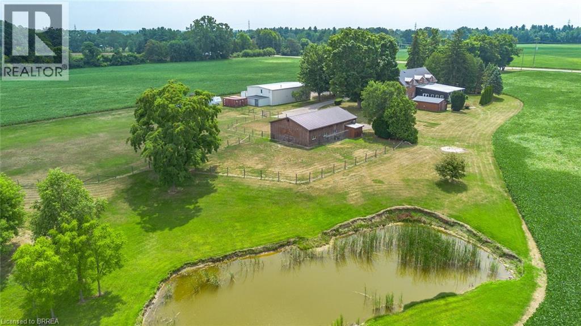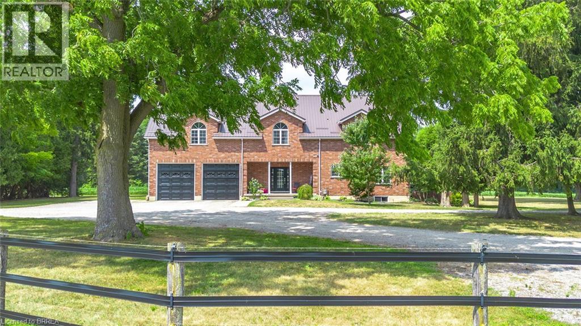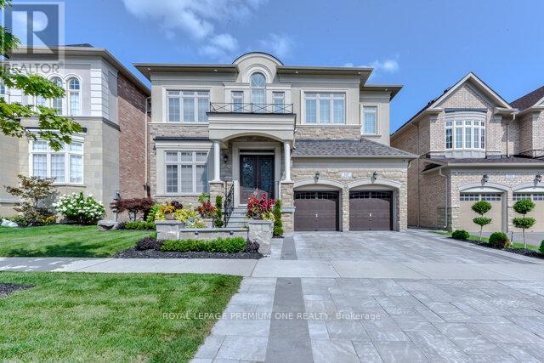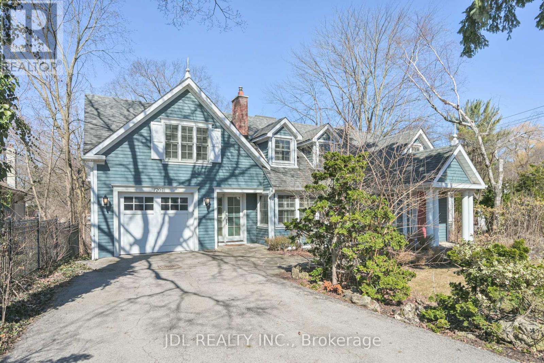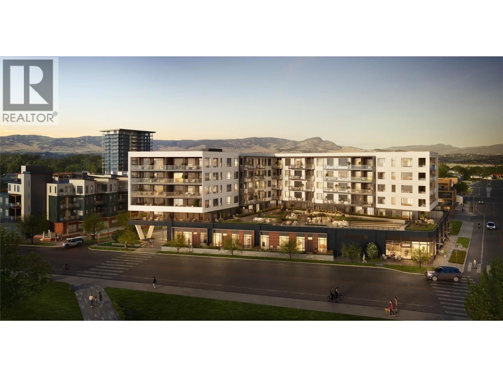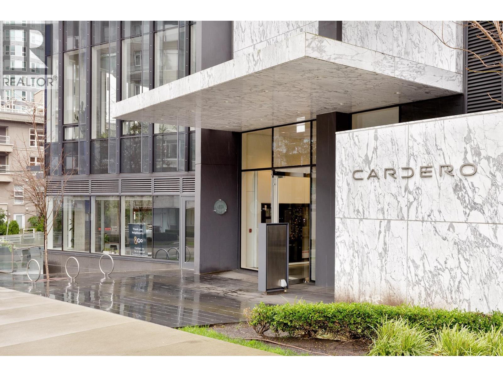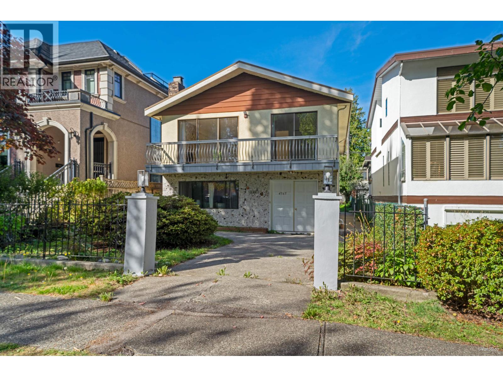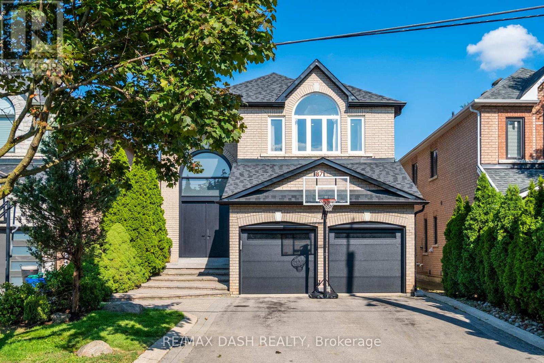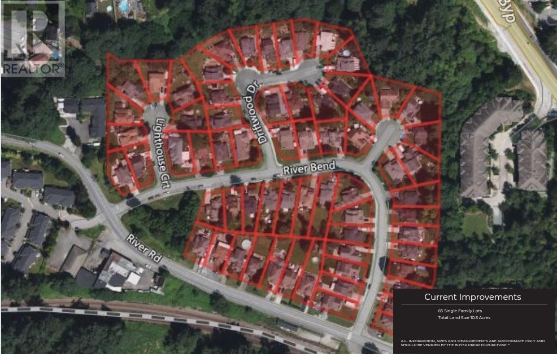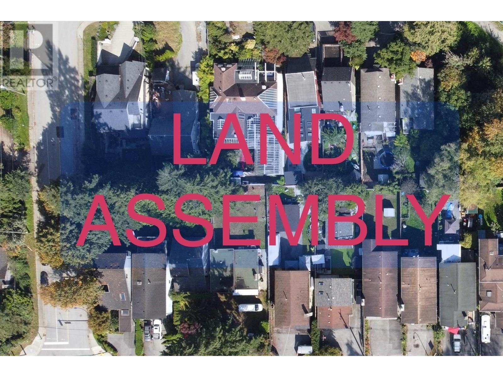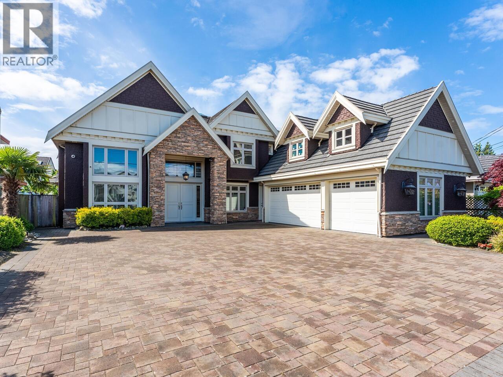9,15,21, Mineral Place
Central Onslow, Nova Scotia
Discover this exceptional 11-unit rental property, thoughtfully designed across Two modern Fourplexes and one triplex each with it's own attached garage. Built with energy-efficient ICF construction, these units are as durable as they are cost-effective, offering long-term value for both investors and tenants. Each unit features: An open concept main living area boasting a gorgeous kitchen, dining area and large living room, 2 spacious bedrooms & 1 full bath. In-floor heating for year-round comfort. In-suite laundry and attached garages for added convenience. Front and rear concrete patios, perfect for outdoor enjoyment. Paved driveways & Parking. With contemporary layouts and quality finishes, these rentals attract reliable tenants seeking comfort, efficiency, and style. Low-maintenance construction paired with high tenant appeal makes this a smart addition to any portfolio. Whether youre looking to expand your investment holdings or step into multi-unit ownership, this development delivers strong income potential with minimal upkeep. (id:60626)
Royal LePage Truro Real Estate
531 Metcalfe Avenue
Kelowna, British Columbia
Located in Kelowna’s prestigious Lower Mission, this exceptional 6-bed, 5-bath home offers nearly 5,200 sq. ft. of refined living on a private 0.31-acre lot. Just a short stroll to the lake, beaches, and top-rated schools, the location offers both convenience and a serene lifestyle. Surrounded by mature evergreens and refreshed landscaping, the property blends architectural presence with thoughtful modern upgrades. Recent updates include new flooring, paint, lighting, appliances, and enhancements to the kitchen, laundry, primary suite, and lower level—reflecting pride of ownership and timeless style. The layout suits family living, with a dramatic Great Room featuring 17-foot ceilings, a main-floor primary bedroom suite, four upper bedrooms, and a flexible lower level with a rec room, family room, and a guest room. Potential for an in-law suite with private walkout. Outside, the backyard has been reimagined for relaxation and entertaining—complete with a hot tub, lush gardens, and ample space to unwind. A custom wet bar anchors the main floor, offering a perfect gathering space. The Italian marble-clad ensuite and updated powder room add a touch of luxury while preserving the home's warmth and livability. A rare opportunity to own a beautifully upgraded home in one of Kelowna’s most sought-after neighborhoods. (id:60626)
RE/MAX Kelowna
1 Morrison Place Place
Springwater, Ontario
For more info on this property, please click the Brochure button. Luxury meets lifestyle in this 5,750 sq. ft. custom home located in the highly sought after Cameron Estates community, beside Vespra Hills Golf Course & steps to Snow Valley Ski Resort. Set on a premium corner lot with an oversized 100' x 60' backyard & 128 mature cedars for privacy, this property offers over $500K in recent upgrades. Main floor features an open-concept chef's kitchen (JennAir & Dacor appliances), 63 inch gas fireplace, home office, laundry/mudroom & 3 spacious bedrooms each with ensuite & walk-in closet. The luxury basement includes a spa-inspired steam room, gym, guest suite, designer 4 queen bunk bed room, living room, game room and office - all with heated floors. Car enthusiasts will love the oversized 5 vehicle 1,603 sq. ft. heated garage with epoxy floors, massive storage, EV wiring ready, basement access and garage door to the backyard. Smart home tech includes whole-home audio system w/ 14 zones, 7 Sonos amps and 37 speakers, remote blinds, 7-camera security & Bell Fiber internet. Spacious covered deck, complete with rough-ins for gas and electrical - ready for your BBQ, heater, or future upgrades. Equipped with a full lawn irrigation system for easy maintenance. This is truly a true 4-season retreat. Don't wait, this one won't last long! (id:60626)
Easy List Realty Ltd.
3677 N Bonaparte Road
70 Mile House, British Columbia
Luxury is no longer about what you own, but what you leave behind. This is your ultimate escape. This breathtaking 7,200 sq ft log retreat, crafted by renowned Timber Kings, is a masterpiece of cedar log construction, warm craftsmanship, and a striking stone fireplace. Set on 330 ft of Green Lake's private and pristine waterfront, it's the Cariboo's ultimate escape. The estate includes two additional private cabins, 15 RV/camping sites (many with power, grey water, and washroom access), plus a heated shop for all your recreational toys. Whether as a private family resort, an exclusive retreat, or a boutique lakeside getaway, this property offers unmatched serenity under endless starry skies -- just 30 minutes from 100 Mile House. Rural property, exempt from foreign buyers ban. (id:60626)
Engel & Volkers Vancouver
2712/2716 Brentwood Boulevard Nw
Calgary, Alberta
Situated in the inner-city community of Brentwood, this multi-family property offers an exceptional investment opportunity. The offering includes two 6-unit buildings, each comprising approximately 4,800 square feet of well-designed living space, for a total of 12 units. These buildings are solid and well-maintained. The unit mix is ideal for rental flexibility, consisting of 6 one-bedroom units, 4 two-bedroom units, and 2 bachelor suites. Please note that the kitchens in all units are not equipped with exhaust fans. The site spans 0.37 acres in a rectangular configuration and is fully serviced by the municipality. Zoned M-C1 (Multi-Residential – Contextual Low Profile), the property is well-positioned for 3 to 4-storey apartment buildings or townhouses, offering future development potential. Located along Brentwood Blvd NW, this property benefits from proximity to transit, schools, shopping, and the University of Calgary—making it a desirable choice for both tenants and investors alike. (id:60626)
Real Broker
36 Manitouwabing Estates Road
Mckellar, Ontario
Panoramic views of Lake Manitouwabing take center stage in this beautifully crafted lake house, visible from nearly every room in the house. Whether you're enjoying a morning coffee or hosting family and friends, the ever-changing lake vista is your daily backdrop. Lovingly maintained by the same family for almost 20 years, this stunning property offers 3,533 sqft of finished living space on a private lot at the end of a quiet, municipally maintained cul-de-sac. The lot itself is a rare gem, blending lush forest, bedrock, open green space & a gradual slope to the waterfront, perfect for lakeside enjoyment for all ages. Inside, thoughtful design meets superior craftsmanship, with slate tile, hardwood floors, pine ceilings, wall treatments and mouldings. The great room features soaring ceilings & stone fireplace, making it the perfect gathering place with a breathtaking view. The kitchen is both timeless and functional, boasting solid maple cabinetry, granite countertops & stainless-steel appliances. With 3+2 bedrooms and 3.5 bathrooms, there’s space and comfort for the whole family. The fully finished basement features 9-foot ceilings, in-floor heating, wet bar & direct access to the waterfront. Enjoy 151 ft of clean, deep, shoreline and a premium docking system with 2 covered boat slips, lift systems, and approx 18ft of water depth off the dock's end - ideal for swimming and boating. The insulated 1,357 sqft garage & workshop is a hobbyist’s dream, with a 2-post car lift, roughed-in radiant in-floor heating and upper loft, plus many inclusions. Take a scenic 15 min boat ride to championship golf course, Manitou Ridge, for a round of golf or bite to eat at their beautiful clubhouse & patio. Both McKellar & Parry Sound are a short drive for groceries, local eateries and all other amenities. This truly turnkey offering blends natural beauty, modern convenience + many premium extras into an exceptional year-round waterfront home that is ready for immediate enjoyment! (id:60626)
Royal LePage Burloak Real Estate Services
1918 Concession Rd 2
Adjala-Tosorontio, Ontario
Exceptional 100-acre farm in South Adjala, surrounded by estate properties and just minutes from Caledon. Features gently rolling farmland with approximately 25% mature mixed forest and an impressive 2,000 ft frontage with no severances. The property includes a spacious, updated farmhouse with additions, a cattle barn, and a concrete barnyard. Motivated sellers offering a short closing opportunity. (id:60626)
Coldwell Banker Ronan Realty
412 9th Street W
Meadow Lake, Saskatchewan
Prime Location! This full-service hotel is located along Highway #4 and has 25 guest rooms, restaurant, lounge and off-sale. It is currently operating as Nor'Wester Motor Inn/Milltown Sports Bar. Built in 1975 with additions in 1987 and 1996. Building size is 29,760 sq. ft. and it sits on 3 lots measuring 300ft x 164ft (1.14 acres). Rooms in the motel area consist of 1 suite, 16 single, 7 double and 1 double kitchenette. Lounge area with 60 seats, 14 VLT's, ATM, pool table, cigarette/snack vendor and liquor permit/off-sale. Restaurant area with 60 seats and large well-equipped kitchen. The sellers also own and operate Four Seasons Motel which is also listed for sale (MLS SK004759). This would be a great investment opportunity in the thriving community of Meadow Lake. Check out these websites www.norwestermotorinn.ca and www.meadowlake.ca (id:60626)
Meadow North Realty Ltd.
1340 E Keith Road
North Vancouver, British Columbia
Few and far between development opportunity in North Vancouver. The entire potential assembly, through consolidation and sale have some probability for redevelopment. Keith Road and Mountain Highway have increased in importance as DNV and the rest of the North Shore east west connectivity. The site is located in the lower Lynn Town Centre, one of the four key growth areas in the DNV and one of two Regional Town Centres recognized by Metro Vancouver in the DNV. Land Assembly, East Keith Road and East 8th Street. All Properties to be sold in conjunction with each other. (id:60626)
RE/MAX Crest Realty
8 & 9 - 150 Armstrong Avenue
Halton Hills, Ontario
What an opportunity to get +/- 3840 sq feet of industrial space in the heart of Georgetown that comprises of both office and warehouse with extra mezzanine space. Two units combined as one unit that doubles your office space +/- 1950 sq ft, double your industrial space +/- 1900 sq ft and mezzanine space of 1100 sq ft. Both units come with drive door, 3 phase, 600 volts and 30 amps. 3 Washrooms in total, Ceiling height is 19'9" to under side of deck and 17'9' to underside of joists. Comes with 2 Alarm systems and cameras. Nice quiet complex that is centrally located and has great access to Guelph Street for ease of getting to 401/407. If looking for more space unit 9 can also be included to double the space. This is the perfect opportunity for a small business and manufacturing company, EMP1 zoning. (id:60626)
Royal LePage Real Estate Associates
81 Mcgill Road
Mount Pleasant, Ontario
An exceptional farm located on prime agricultural land of 53 acres in the County of Brant. The 2001 Red Brick two story home is move in ready and shows beautifully. Updated with new kitchen (2018),upper floor baths ( 2017), basement bath (2024), upper hardwood floors (2019), roof (steel) furnace and air ( 2019), owned hot water tank ( 2021), well 2008. Main floor is open concept great room /dining and kitchen with pot lights, upgraded stainless appliances, counters, island and double sink. hardwood and tile floors, high ceilings, big windows , gas fireplace, french doors to deck. 2pc bath on this floor and storage pantry. Double closets. Entrance to double garage. Grand stair case to upper floor where you will love the huge family room with gas fireplace and entertainment centre, tucked away laundry area, room for card table and office area in this big room with vaulted ceilings.. Three spacious bedrooms. Primary with walk in closet and lovely four piece ensuite. 4pc family bath. Round top windows throughout his level that allow wonderful views ! recreation room, 3pc bath and fourth bedroom in basement. Lots of storage. A completely self contained addition contains a gorgeous inground saltwater pool room with stamped concrete heated floors, windows all the way around, french doors , vaulted ceilings and top of the line HRV system which prevents any condensation and keeps the temperature even. What a great exercise option, family gatherings, pool parties and just to enjoy being in a resort like atmosphere at your own home. Separate 60 x 40' steel workshop with second floor office. Air conditioned and cooled. Two piece bath. 33 x 32' building can be utilized as a guest cottage, second family living, permitted for store or office , has tall ceilings, white washed walls and 2pc bath ( easy to ad a shower..) this building has its own furnace with air. and its own septic.. Small finished building for exercise or office. Pond and fenced paddocks. Three box stalls. (id:60626)
Century 21 Heritage Group Ltd
81 Mcgill Road
Mount Pleasant, Ontario
An exceptional farm located on prime agricultural land of 53 acres in the County of Brant. The 2001 Red Brick two story home is move in ready and shows beautifully. Updated with new kitchen (2018),upper floor baths ( 2017), basement bath (2024), upper hardwood floors (2019), roof (steel) furnace and air ( 2019), owned hot water tank ( 2021), well 2008. Main floor is open concept great room /dining and kitchen with pot lights, upgraded stainless appliances, counters, island and double sink. hardwood and tile floors, high ceilings, big windows , gas fireplace, french doors to deck. 2pc bath on this floor and storage pantry. Double closets. Entrance to double garage. Grand stair case to upper floor where you will love the huge family room with gas fireplace and entertainment centre, tucked away laundry area, room for card table and office area in this big room with vaulted ceilings.. Three spacious bedrooms. Primary with walk in closet and lovely four piece ensuite. 4pc family bath. Round top windows throughout his level that allow wonderful views ! recreation room, 3pc bath and fourth bedroom in basement. Lots of storage. A completely self contained addition contains a gorgeous inground saltwater pool room with stamped concrete heated floors, windows all the way around, french doors , vaulted ceilings and top of the line HRV system which prevents any condensation and keeps the temperature even. What a great exercise option, family gatherings, pool parties and just to enjoy being in a resort like atmosphere at your own home. Separate 60 x 40' steel workshop with second floor office. Air conditioned and cooled. Two piece bath. 33 x 32' building can be utilized as a guest cottage, second family living, permitted for store or office , has tall ceilings, white washed walls and 2pc bath ( easy to add a shower..) this building has its own furnace with air. and its own septic.. Small finished building for exercise or office. Pond and fenced paddocks. Three box stalls. (id:60626)
Century 21 Heritage Group Ltd
107 Headwind Boulevard
Vaughan, Ontario
Truly elegant home in one of the most desired Locations, 4250 sf not including the basement, a well layout floor plan with 10 Ft Ceiling On Main Floor, 9Ft Ceiling on 2nd, Custom kitchen with quartz countertop and backsplash, oversized windows allowing for lots of natural light , all great sized bedrooms. (id:60626)
Royal LePage Premium One Realty
2862 W 22nd Avenue
Vancouver, British Columbia
This charming home is located on an expansive 39x122ft south-facing lot. Completely renovated down to the studs in 2005 and raised to accommodate a full-height basement. The open-concept main floor is thoughtfully designed with generous proportions, including an entertainment-sized living room, dining area, kitchen and den. Also, you'll find a master bedroom complete with a walk-in closet and ensuite bathroom, offering the convenience of one-level living. The lower level features a sizable recreation room and 3 additional bedrooms, offering potential for a suite if desired. The sun-filled south-facing backyard boasts a large deck and ample grassy space, perfect for outdoor entertaining. Located in an area with excellent school catchments-Trafalgar Elementary and Prince of Wales Secondary. (id:60626)
Nu Stream Realty Inc.
Lot Kendra Street
Moncton, New Brunswick
Opportunity is Knocking! This 16.55 Acres of land is located directly on the wheeler Blvd HWY offering approx. about 457 feet of HWY exposure and ending at the other end on Kendra Street. Zoning currently R3 which is Multiple Unit Dwelling Zone. Situated very close to Rallye Motors land, which is zoned SC (Suburban Commercial Zone). This land should have no problem to develop as a suburban Commercial Zone with City of Moncton Approval. One side of the land is approx. 1,811 Feet and the other side is approx. 2,318 feet and the lower level near Kendra is about 354 Feet. (id:60626)
Assist 2 Sell Hub City Realty
1207 Linbrook Road
Oakville, Ontario
Stunning William Hicks designed custom residence located on an outstanding premium wooded lot in sought after community of Morrison in prestigious Southeast Oakville.Open Concept White Kitchen/Family Room With Fireplace.W/O T To Deck With Hot Tub And Amazing Private 260'Deep Lot. 4 Bedrooms All W/ Their Own Ensuites.Master Bedroom With Skylights,Heated Floors In Ensuite. Both extra bdrms are complete w/ own ensuite baths. There are also 2 gourmet kitchens, one on main & one in bsmt. Office & Gym Complete W/Plenty Of Storage.Great Location...Close To Private Schools, Public Schools, Easy Access To Hwy. (id:60626)
Jdl Realty Inc.
3051 Abbott Street Unit# Cru 1 2 3 And 4
Kelowna, British Columbia
RLK Commercial is proud to present a rare opportunity to own small format boutique strata in Kelowna’s coveted Lower Mission neighbourhood. ALMA on Abbott offers brand new units from 776 SF up to 3,253 SF at the podium level of a newly built 87-unit residential development, slated for completion Fall 2025. Positioned just steps from the heart of Pandosy Village, this walkable, amenity-rich location benefits from pedestrian traffic, ongoing residential growth, and a well-established local customer base. The site offers visibility and signage opportunities along Abbott and Cedar, and presents a sleek and modern design. Owners will benefit from close proximity to the newly opened Pandosy Waterfront Park, offering an appealing lifestyle element to the day to day. This is a prime opportunity to establish your business within a rapidly evolving urban node, well suited for operators focused on both strategic location and value creation through real estate. (id:60626)
Royal LePage Kelowna
1155 Insight Drive Unit# 6, 7, 8
Nelson, British Columbia
Offered for sale is Units 6, 7 & 8 (12,860 SF) at Purcell Business Centre - the commercial business park you have been waiting for! Representing the Kootenays' first-ever institutional-grade industrial strata, the building is now ready for occupancy, and comprises 16 highly functional units ranging in size from 3,341 SF to 12,489 SF, or larger (inquire about custom unit sizes). Units come equipped with 22 ft. warehouse clear heights, 12'x11' overhead loading doors, 200 amps power, gas-fired radiant heating, separate utility metering, structural steel mezzanine, finished washrooms, exterior signage, fibre optic availability, 6-inch concrete slab, fire sprinkler system, highway-facing unit entrances, potential office or retail showroom, and access to +120 reserved and visitor parking stalls. Access to downtown Nelson provided within minutes or the Crowsnest Highway (Hwy 22) within 25 mins. The property's unzoned status further provides occupants with unmatched business flexibility and opportunities for potential use. Design-built in 2000 as a state-of-the-art manufacturing facility, the building has been fully retrofitted using local builders, tradespeople and design consultants. Each of the building's operational systems have been either fully replaced or upgraded, and with the seller offering flexible seller financing options, offers purchasers an exciting opportunity to purchase effectively brand-new real estate at pricing substantially below the cost of new construction. (id:60626)
Royal LePage Kelowna
1201 620 Cardero Street
Vancouver, British Columbia
Explore the luxury of this flawless 3-bedroom suite at CARDERO by Bosa, a LEED certified residence crafted by Henriquez Partners Architects. In impeccable condition, this exclusive corner unit offers stunning northwest views of mountains, city, and water. With wide plank hardwood floors, a chic foyer leads to a spacious kitchen with marble accents, European cabinetry, and Miele appliances. The living and dining rooms, adorned with large corner windows, connect to a north-facing balcony, perfect for entertaining. The three bedrooms include a spacious primary suite with walk-in closet. Automated features, LED lighting, and premium amenities, including a 24-hour concierge, fitness center, and BBQ lounge, enhance the living experience. (id:60626)
Lehomes Realty Premier
4565 W 9th Avenue
Vancouver, British Columbia
Nestled in the prestigious and highly coveted Point Grey neighbourhood, this beautifully renovated residence offers the perfect blend of modern comfort and timeless character. Situated on a 4,063 SQFT lot (35' x 115'), it boasts over 2,400 SQFT of thoughtfully designed living space, fully renovated in September 2025 to like-new condition with brand-new appliances, elegant lighting, fresh paint & custom cabinetry. The main and upper levels feature 3 spacious bedrooms and 2 full bathrooms with bright, open interiors ideal for family living, while the lower level offers a fully renovated 3-bedroom suite with private entrance-an excellent mortgage helper or in-law accommodation. Enjoy the convenience of boutique shops, restaurants, services, and transit nearby, plus top schools including Queen Mary, Queen Elizabeth, Lord Byng Secondary, and the prestigious West Point Grey Academy. Move-in ready and a rare opportunity in one of Vancouver´s most sought-after communities.Open House 2 to 4 pm Nov9th, Sun. (id:60626)
RE/MAX City Realty
87 Vaughan Boulevard
Vaughan, Ontario
At The Heart Of The Home Lies A Chef-Inspired Kitchen, Featuring Premium Appliances That Cater To Both Everyday Meals And Gourmet Creations. Enjoy A 42" Stainless Steel Monogram Fridge And Freezer, A Monogram Built-In Oven, A Sharp Built-In Microwave Drawer, A Powerful 36" Monogram 6-Burner Cooktop, And A Monogram Dishwasher All Seamlessly Integrated For Both Form And Function. The Kitchen Flows Effortlessly Into Expansive Living And Dining Areas Perfect For Intimate Gatherings Or Entertaining On A Grand Scale. Step Outside To Beautifully Designed Outdoor Spaces, Ideal For Relaxing Or Hosting Under The Open Sky. Upstairs, Four Generously Sized Bedrooms Offer Peaceful Sanctuaries, While Spa-Inspired Bathrooms Provide A Daily Dose Of Luxury. Set In The Vibrant Heart Of Vaughan, This Home Places You Just Moments From Premier Shopping, Dining, Top-Rated Schools, Scenic Parks, And Convenient Transit, Bringing The Best Of The City Right To Your Doorstep. With Striking Curb Appeal, Refined Interiors, 87 Vaughan Blvd Isn't Just A House Its A Lifestyle. (id:60626)
RE/MAX Dash Realty
11727 Driftwood Drive
Maple Ridge, British Columbia
Rare opportunity to develop a waterfront grand community plan in the historic Port Haney of Maple Ridge. This site is just over 10 acres and can be developed in several phases. This site is part of the new Transit Oriented Area Plan. The current TOA states up to 3 FSR & up to 8 storeys. A mix of medium density apartment residential, stacked townhouses & row townhouses. The price of raw land is $320 per sqft. Please contact listing agents for more information & a brochure. (id:60626)
Angell
1344 East Keith Road
North Vancouver, British Columbia
Few and far between development opportunity in North Vancouver. The entire potential assembly, through consolidation and sale have some probability for redevelopment. Keith Road and Mountain Highway have increased in importance as DNV and the rest of the North Shore east west connectivity. The site is located in the lower Lynn Town Centre, one of the four key growth areas in the DNV and one of two Regional Town Centres recognized by Metro Vancouver in the DNV. Land Assembly, East Keith Road and East 8th Street. All Properties to be sold in conjunction with each other. (id:60626)
RE/MAX Crest Realty
3780 Royalmore Avenue
Richmond, British Columbia
Located in the sought-after Seafair area on a quiet street, this meticulously maintained house offers you 5 spacious bedrooms and 6 bathrooms, with soaring high ceilings in entrance foyer, living room and family room. Elegant marble entry and hardwood flooring throughout main floor. Gourmet kitchen and wok kitchen with custom cabinetry and high end appliances. Legal 1 bedroom suite/media room give you more choice. The house features radiant heating, A/C, HRV, central vacuum, and video security system for ultimate convenience and safety. The triple-car garage provides ample parking and storage. South-facing backyard with a gazebo for an afternoon relaxation. Close to Gilmore Elementary and Hugh Boyd Secondary and Quilchena Golf Course shopping and the Dyke. Don't miss one! (id:60626)
Sutton Group-West Coast Realty

