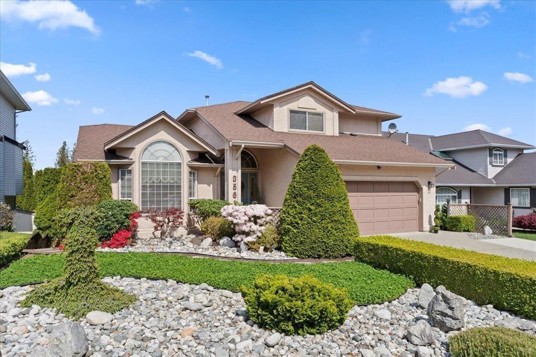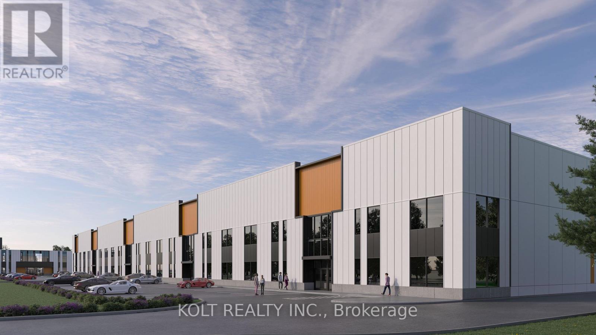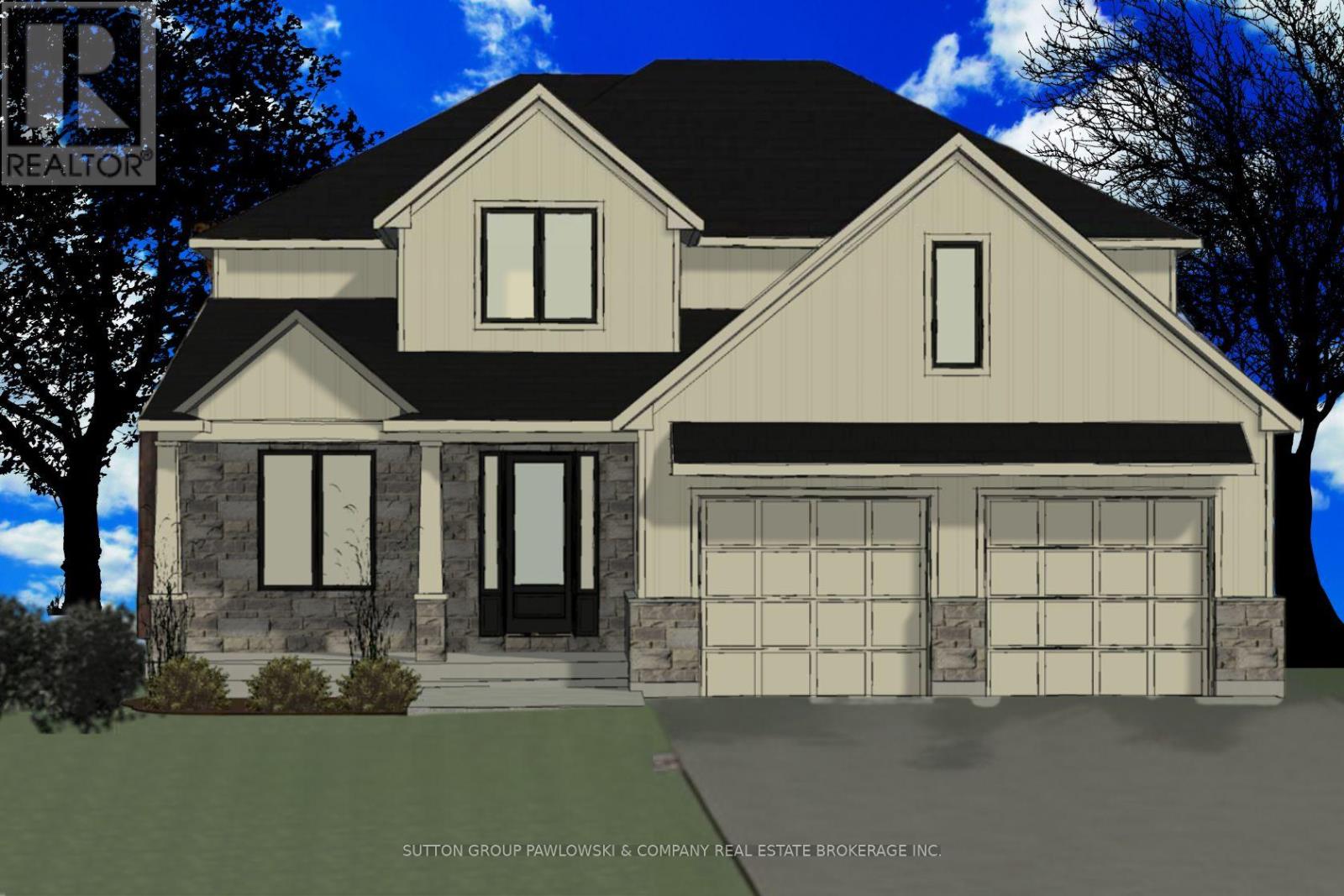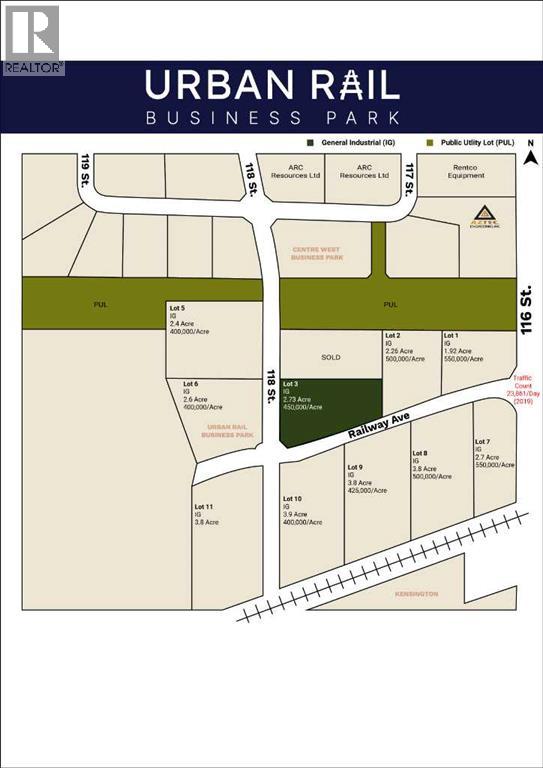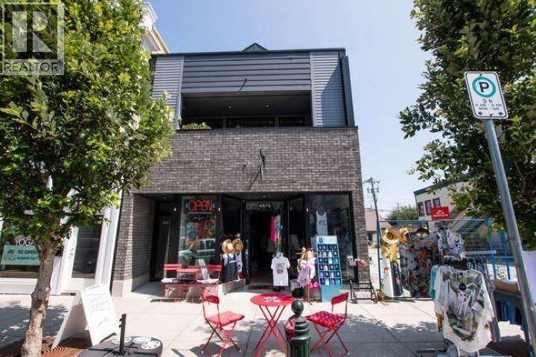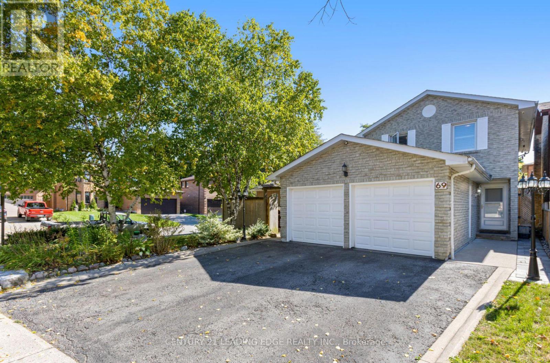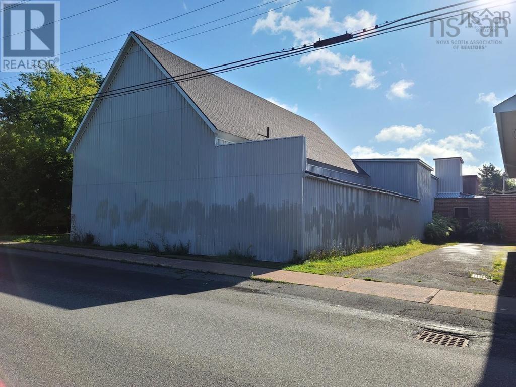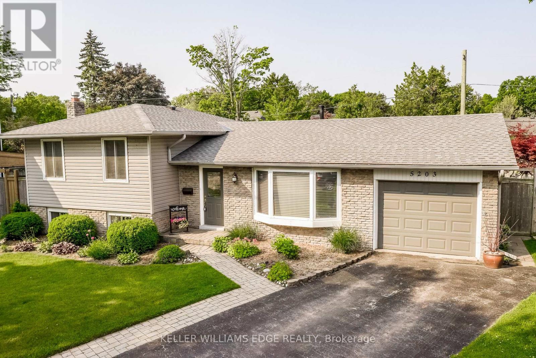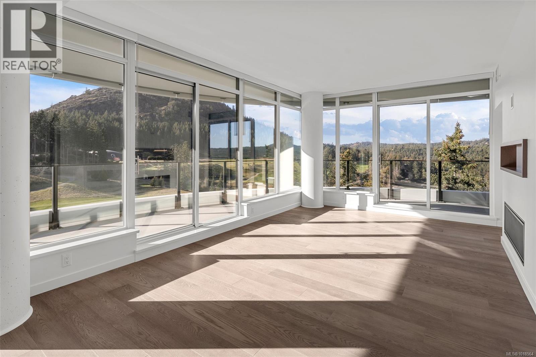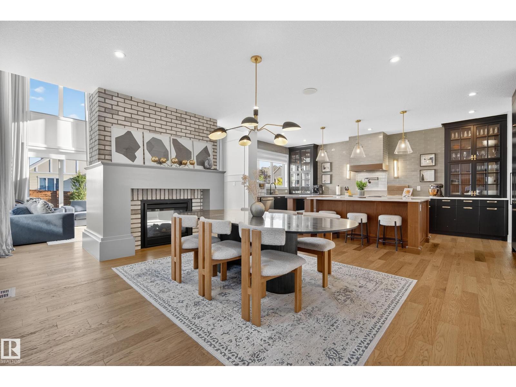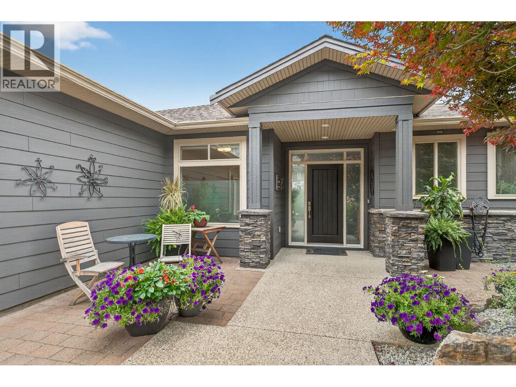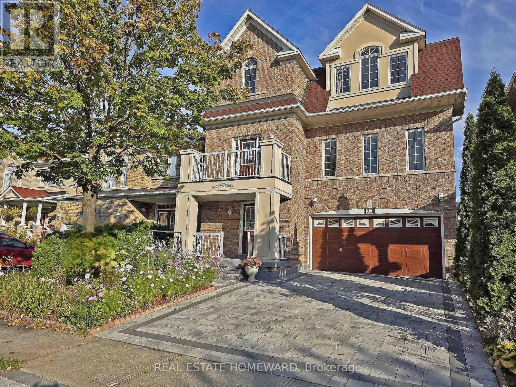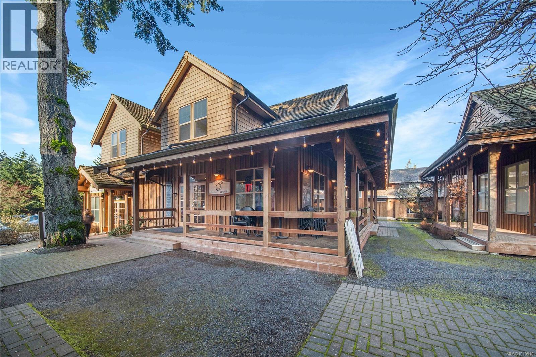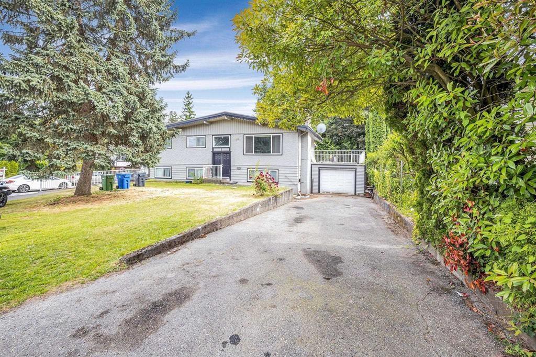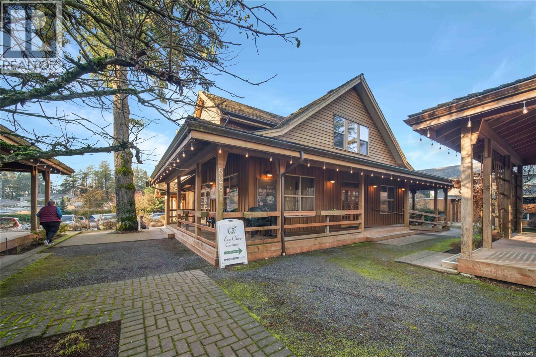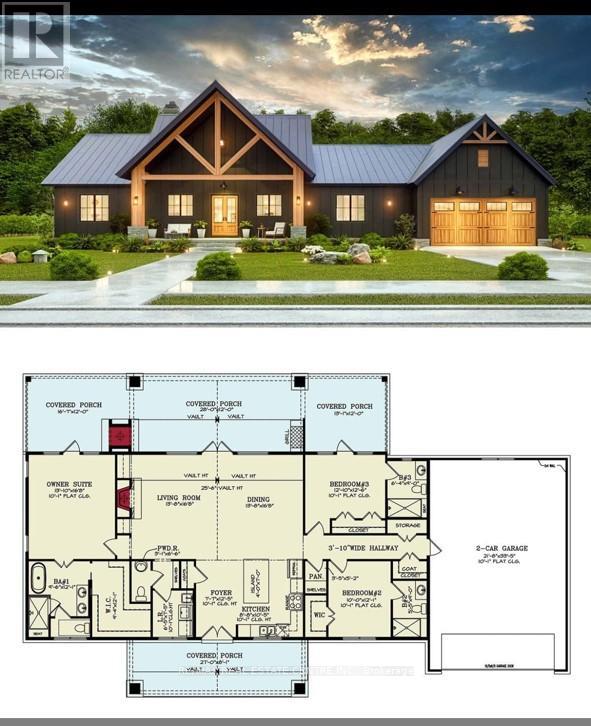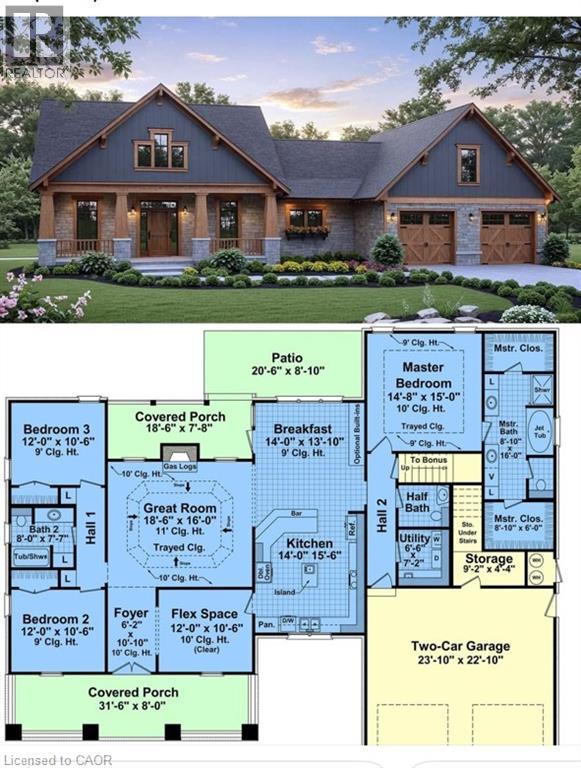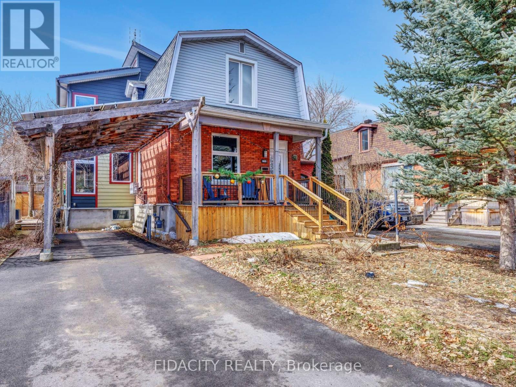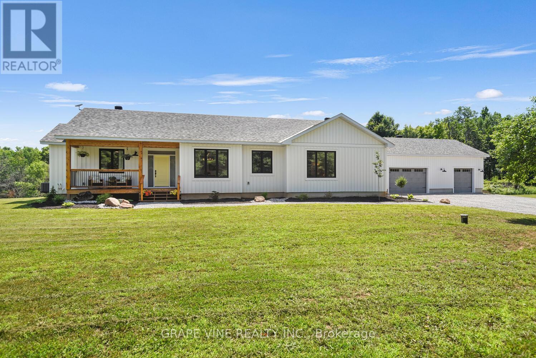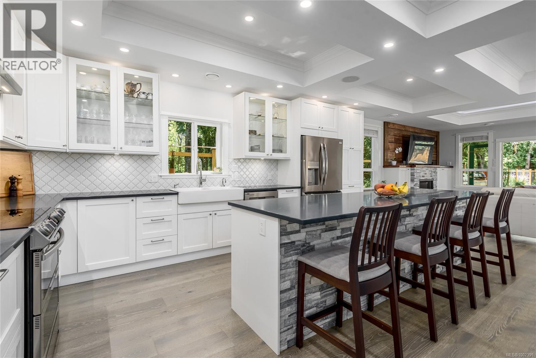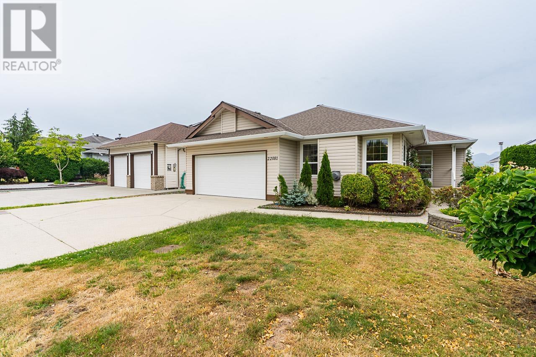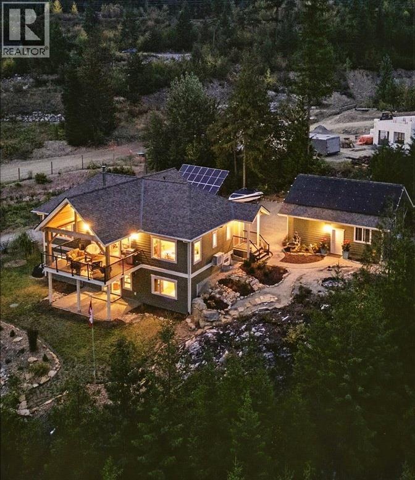3561 Picton Street
Abbotsford, British Columbia
Lovingly maintained and full of charm, this turn key gem is in a prime location and ready for a suite with rough-ins already in! This home has been lovingly owned by just one owner. The thoughtfully designed layout offers space for everyone - whether you're coming together as a family or craving a quiet corner of your own! Upstairs features a spacious master bedroom complete with a walk in closet and private ensuite with two additional bedrooms and family bathroom. The versatile basement area once housed a hair salon and is ideal for a home business and already roughed in for a suite! It features a large bedroom with an ensuite, and a generous rec room. The yard is beautifully maintained and private. All this only steps away from the popular Bateman park, great schools and public transit! (id:60626)
Advantage Property Management
78 - 11801 Derry Road
Milton, Ontario
Located in the heart of Derry Green Business Park in Milton, Milton Gates Business Park is a modern new build industrial condominium. Spread over 4 buildings, this development offers flexible unit options, convenient access and prominent exposure to help your business grow. Building C offers operational efficiency with direct access from Sixth Line, excellent clear height, and proximity to both Milton and Mississauga. Permitted Uses: Banquet facility, storage, research, commercial school, automotive repair shop, office use, veterinary clinics, warehousing, and more! (id:60626)
Kolt Realty Inc.
Lot #44 - 111 Timberwalk Trail
Middlesex Centre, Ontario
Welcome to Timberwalk in Ilderton - Love Where You Live! TO BE BUILT by Melchers Developments Inc., a trusted, family-run builder celebrated for craftsmanship, timeless design, and a legacy of building in London and surrounding communities since 1987. Timberwalk offers the perfect balance of small-town charm and modern convenience-just minutes north of London. Choose from a stunning collection of custom-designed homes showcasing exceptional attention to detail, open-concept layouts, and premium finishes throughout. Each floor plan is thoughtfully designed with today's families in mind, featuring bright, functional living spaces, generous kitchens with quartz countertops, custom cabinetry, and large islands overlooking spacious great rooms-ideal for entertaining or relaxing. Personalize your home with Melchers' in-house design team to create a space that reflects your lifestyle. Nestled in the heart of Ilderton, Timberwalk offers a peaceful, family-friendly atmosphere surrounded by parks, walking trails, and green space. Enjoy the relaxed pace of small-town living without sacrificing proximity to schools, shopping, golf courses, and all the amenities of London just a short drive away. Discover why families have trusted Melchers Developments Inc. for generations. Register now for builder incentives and reserve today before 2026 price increases.Visit our model homes at 110 Timberwalk Trail in Ilderton and 44 Benner Blvd in Kilworth Heights West, open most Saturdays and Sundays 2-4 p.m. Note: Photos are from a model home and may show upgrades not included in the prices and are for reference only. (id:60626)
Sutton Group Pawlowski & Company Real Estate Brokerage Inc.
Exp Realty
315 Deacon Lane
Galiano Island, British Columbia
"One of the best views on the island" Nestled up north on Galiano Island, this stunning 1.88 Acre, WEST facing WATERFRONT property with A-Frame cabin (with addition) is perched above Trincomali Channel, which separates Galiano and Saltspring Island. This bright, sun drenched property with mature fruit trees and a huge 900 square ft garage is located just minutes from beach access, and 30 minutes form the ferry. The 2,000+ square ft home is bursting with character. With a generator that supplies electricity when needed and 4 fireplaces (plus baseboard heat) this 4 bedroom, 2 bathroom home stays toasty warm in the winter - perfect for year-round living. With breathtaking, 180 degree ocean views from every level. Bring an offer - Sellers are MOTIVATED. (id:60626)
Hugh & Mckinnon Realty Ltd.
Lot 3 Na Avenue
Grande Prairie, Alberta
This lot is titled - BUILD HERE! A high-visibility service station, car wash, industrial Business centre, recreation centre, oilfield business, warehouse and many other businesses will prosper here! Just 500 meters away from the nearest fire hall (great for insurance), Urban Rail Business Park is located on Costco's road (116 Street) on a major four-lane artery. It has unparalleled access to both Hwy 43 and Hwy 40. Vendors and customers are across the road in Richmond Industrial Park. If high exposure, easy access, and nearby amenities, communities, vendors, and customers are valuable to your bottom line, Grande Prairie's Urban Rail Business Park could be the perfect fit for you. Flexible zoning for commercial/industrial options and flexible lot configuration. Lots range in price from $400K to $550K per acre. Railway spur possibilities on lots next to the railroad. (id:60626)
RE/MAX Grande Prairie
101 4876 Delta Street
Ladner, British Columbia
This 1370 sq ft prime retail space for sale is located in the heart of Ladner, offering an incredible investment opportunity in a highly desirable area. Currently tenanted, the property provides steady rental income, making it a great option for investors. With excellent visibility and high foot traffic, it's perfect for a wide range of businesses, from retail to office or service-based. The space features large windows and a flexible layout, allowing for easy customization. Situated close to shops, restaurants, public transit, and major routes, this property is ideally positioned to attract both local and passing clientele. Don't miss out on this rare opportunity to own a prime piece of real estate in the vibrant Ladner community. (id:60626)
Royal LePage Westside Klein Group
69 Parkinson Road
Markham, Ontario
Welcome to this beautifully maintained 3-bedroom, 3-bathroom home situated on a quiet street in the heart of the mature Markham Village community. This spacious corner-lot property features a fully finished basement with a wet bar, perfect for additional living or entertainment space. Enjoy a newly built backyard overhang offering privacy and an ideal setting for hosting or gardening. Just minutes from top-rated schools, Markham Stouffville Hospital, and quick access to Highway 407 for added convenience. A perfect home for families seeking comfort, location, and lifestyle ** This is a linked property.** (id:60626)
Century 21 Leading Edge Realty Inc.
323 Frederick Street
New Glasgow, Nova Scotia
An application for Development Agreement(DA) for a 3140 unit project has already received verbal approval in the town of New Glasgowan area currently in need of both affordable and market-rate housing. This property could be the perfect opportunity youve been waiting for!Whether you're looking for move-in-ready office space, potential residential units, or secure dry storage, this versatile property has endless possibilities. The existing building, while requiring some updates, offers ample parking, off-road access, loading dock doors, and dual street frontage on both Frederick and Washington Streetsensuring maximum convenience. Currently, the interior includes a few offices and a meeting room, while the warehouse section is easily accessible and well-suited for storage or rental use. To simplify the purchasing process, the property comes with an Application Package that will be formally approved before the buyer's final transaction.Dont miss this exceptional investment opportunityperfect for a multi-unit development with strong potential for government-backed financing assistance! (id:60626)
House Maestro Realty Inc.
58 Cascade Ridge
Canmore, Alberta
58 Cascade Ridge offers exceptional mountain living in a four-bedroom, two-and-a-half-bathroom townhome by award-winning Logel Homes. Situated in the new Altitude at Three Sisters development, this home combines mountain tranquility with convenient access to all of Canmore's amenities and the Bow Valley's finest outdoor recreation. The open-concept floor plan showcases durable LVP flooring throughout the main living area, while a gas fireplace anchors the living area—perfect for gathering with family and friends. A 41" upper cabinet package with full-height risers, undermount bathroom sinks, and Samsung appliances—including a built-in cabinetry hood fan and induction range—reflect quality and function. Practical features include heated floors on the lower level and an attached double garage for year-round comfort. The thoughtful design maximizes both living space and the surrounding mountain vistas. Altitude residents enjoy exclusive access to a community spa and hot tub, and outdoor fire pit area. The new Gateway commercial development will bring additional convenience with a grocery store, gas station, and professional services directly to Three Sisters, enhancing this rapidly growing community. Living at Altitude means year-round access to world-class recreational opportunities right at your doorstep. Whether you're skiing, hiking, biking, or simply enjoying the views from your deck, 58 Cascade Ridge delivers the mountain lifestyle and the comforts of home. This property is currently in the pre-construction phase. Please contact the listing agent for detailed information, floor plans, specifications, and construction timelines. (id:60626)
Sotheby's International Realty Canada
5203 Broughton Crescent
Burlington, Ontario
Welcome to 5203 Broughton Crescent, a beautifully updated hard to find 4-level sidesplit in Burlington's desirable Elizabeth Gardens community. This 3+1 bedroom, 2-bathroom home offers over 2,100 sq. ft. of finished living space with a thoughtful layout that blends comfort and style. The main level features a sun-filled living room with a large bay window, hardwood floors, and seamless flow into the dining room. The renovated kitchen is a showstopper with quartz counters, a center island with breakfast bar, stainless steel appliances, wine fridge, and ample storage. Upstairs you'll find 3 spacious bedrooms and a 4-piece bath, while the lower level offers a cozy family room with a gas fireplace, an additional bedroom, and a 3-piece bath. The finished basement expands your living space with a large recreation room, laundry, and utility area. Step outside to your private backyard oasis, complete with a sparkling inground pool, concrete patio, gazebo, and green space perfect for relaxing or entertaining. The property has a single-car garage, parking for 3 vehicles, and numerous updates including shingles (2021) and furnace (2015).Located on a quiet, family-friendly street within walking distance to the lake, parks, schools, and amenities, this home is move-in ready and waiting for its next chapter. (id:60626)
Keller Williams Edge Realty
1118 2000 Hannington Rd
Langford, British Columbia
This exquisite 11th floor, corner suite, 2 bedroom, 2 bathroom condo boasts breathtaking west facing views over the 18th fairway and Mt. Finlayson. Premium features include oak flooring, 10ft ceilings, floor-to-ceiling windows, a high-end Bosch appliance package, quartz countertops, and elegant Italian cabinetry. The living room, with a cozy gas fireplace, opens to a wrap-around 600+sq ft sun-drenched patio - perfect for entertaining or savoring sunsets. The primary bedroom offers a walk-through dressing closet and spa-inspired ensuite plus a bonus home office w/golf course views. Enjoy world-class amenities: Concierge service, Grenoble Sky Lounge, Business Center, Fitness & Yoga Studio, Outdoor Pool and Sundeck. Complete with 1 oversized parking stall, storage locker, bike storage, and a dog wash station, this residence offers a luxurious, resort-style experience. Don’t miss your chance to own one of the most coveted floorplans One Bear Mountain has to offer! (id:60626)
Macdonald Realty Victoria
7 Jubilation Dr
St. Albert, Alberta
This stunning property is a former SHOWHOME is located in the beautiful community of Jensen Lakes! This property comes LAKE ACCESS and luxurious living on a fully landscaped, corner lot. Step inside to an impressive OPEN TO BELOW layout with VAULTED ceilings, a striking TWO SIDED GAS FIREPLACE, and massive windows that flood the home with natural light. The kitchen is every chef's dream featuring a huge island, newer appliances, abundant cabinetry, gas range stovetop, perfect for entertaining your guests. Upstairs, there are 3 bedrooms, 5 pc bath and a massive family room. The primary suite a spacious 5 pc ensuite, walk in closet and spacious laundry room. Retreat to the basement to relax and enjoy the beautiful wet bar, rec room, wine cellar and 2 additional bedrooms. Enjoy outdoor living with a large deck overlooking a large backyard. Stylish, bright and beautifully finished!! This home truly has it all! (id:60626)
Rimrock Real Estate
3751 Lornell Court
Peachland, British Columbia
Stunning 4-Bedroom Rancher Walk-Out with Breathtaking Lake & Mountain Views. Discover the perfect blend of luxury and comfort in this beautifully maintained 4-bedroom plus den rancher walk-out, ideally located at the end of a cul-de-sac. This home radiates pride of ownership and boasts panoramic views of the lake and surrounding mountains through expansive wall-to-wall windows. Living room features cozy gas fireplace with functional wall shelving, elegant tray ceilings, and an open-concept design flowing seamlessly into the dining and kitchen areas. The gourmet kitchen offers abundant storage, gas range, sink with a view, spacious island with granite countertops, and direct access to the upper deck. The primary bedroom features a walk-in closet and private deck access to soak in the stunning vistas. Luxurious en-suite bathroom with a soaker tub, separate shower and dual vanities. Downstairs is the perfect space for teenagers, featuring two additional bedroom (could be three), a bathroom, and a bonus room with slab ceilings—ideal as a workout space. The outdoor space is an oasis with meticulous landscaping. The front yard welcomes you with a cozy patio area. The backyard has two levels of outdoor living spaces with clever barn doors for added privacy, an infinity hot tub, and an outdoor shower. All while enjoying the stunning views and soaking up the sun. Boat/RV parking located on the side of the house. Conveniently situated with easy access to Peachland, beautiful beaches, and West Kelowna. Don't miss your chance to own this stunning property that truly offers everything you've been waiting for! (id:60626)
Coldwell Banker Horizon Realty
23 Pathmaster Road
Brampton, Ontario
Stunning Family Home on Tree A Lined Street. One of The Largest Homes In A Family Friendly Neighborhood. 2600+ Square Feet. Multi-Level Home With A Large Family Room, and A Separate Basement Entrance with a Kitchenette, Easily Convertible to An In-Law Suite or Rental Apartment. Stainless Steel Appliances and Quartz Counter. Breakfast Bar Area. Open Concept and Great for Entertaining Guests. A 2nd Bedroom with its Own En-suite Washroom, Great for In-Law Suite/Guest Room. Newly Laid Interlocking and a Beautiful Porch As Well As A Balcony To Enjoy Your Tea Time. Many Updates To The Home. Newer Appliances. Gas Fireplace. Ethernet Cabling Throughout for Fast Internet. Owned Security Camera's/Sensors and Monitor. Lots Of Pot Lights and Updated Light Fixtures. Close to Starbucks, Tim Horton's, Grocery Stores, Banks, Schools, Places and More. (id:60626)
Real Estate Homeward
102 5281 Rutherford Rd
Nanaimo, British Columbia
Welcome to 102-5281 Rutherford Rd, located in the sought-after ''Boardwalk at Rutherford.'' This impressive 1,902 sqft mixed-use commercial property offers versatility and opportunity. The lower level boasts a spacious 1,032 sqft restaurant space with two bathrooms, complete with patio seating, ideal for a range of dining experiences. On the upper floor, you'll find an 872 sqft 2-bedroom, 1-bathroom apartment, perfect for additional income or owner occupancy. The CC1 zoning allows for a multitude of uses, such as but not limited to a restaurant, retail, dental office, or veterinary clinic, making it a flexible investment. The restaurant space is heated and cooled by a high-efficiency heat pump, while the apartment has its own electrical meter and is heated by baseboard electric. Other notable features of the buulding include custom oak hardwood floor, a large crawl space for additional storage, and a sprinkler system covering both the restaurant, apartment, exterior patio space and crawl space. Parking is a breeze with two gravel parking lots and one paved lot, ensuring ample space for any type of business operation. An added bonus, the upper residential portion is taxed at the residential tax rates helping keep the taxes down. Located at the top of Rutherford Hill, this property enjoys plenty of drive-by traffic and is surrounded by high-volume businesses, providing organic foot traffic and visibility. Easy access to the highway further enhances the prime location of this unique commercial space. (Business is being sold separately) For additional information call or email Travis Briggs with eXp Realty at 250-713-5501 / travis@travisbriggs.ca (Video, floor plans, additional photos available at travisbriggs.ca & measurements and data approximate and should be verified if important.) (id:60626)
Exp Realty (Na)
31690 Southdale Crescent
Abbotsford, British Columbia
BUILDER/INVESTOR ALERT! A big investment opportunity in the growing West Abbotsford. 4 bedroom 2 bath and 2 bedrooms legal suite down in the basement. This property is zoned RS3-i & designated in the OCP as Urban 3 Infill with the possibility to subdivide, confirm with city. Conveniently located close to Hwy 1, Grant Park and all of your shopping needs. (id:60626)
Investa Prime Realty
102 5281 Rutherford Rd
Nanaimo, British Columbia
Welcome to 102-5281 Rutherford Rd, located in the sought-after ''Boardwalk at Rutherford.'' This impressive 1,902 sqft mixed-use commercial property offers versatility and opportunity. The lower level boasts a spacious 1,032 sqft restaurant space with two bathrooms, complete with patio seating, ideal for a range of dining experiences. On the upper floor, you'll find an 872 sqft 2-bedroom, 1-bathroom apartment, perfect for additional income or owner occupancy. The CC1 zoning allows for a multitude of uses, such as but not limited to a restaurant, retail, dental office, or veterinary clinic, making it a flexible investment. The restaurant space is heated and cooled by a high-efficiency heat pump, while the apartment has its own electrical meter and is heated by baseboard electric. Other notable features of the buulding include custom oak hardwood floor, a large crawl space for additional storage, and a sprinkler system covering both the restaurant, apartment, exterior patio space and crawl space. Parking is a breeze with two gravel parking lots and one paved lot, ensuring ample space for any type of business operation. An added bonus, the upper residential portion is taxed at the residential tax rates helping keep the taxes down. Located at the top of Rutherford Hill, this property enjoys plenty of drive-by traffic and is surrounded by high-volume businesses, providing organic foot traffic and visibility. Easy access to the highway further enhances the prime location of this unique commercial space. (Business is being sold separately) For additional information call or email Travis Briggs with eXp Realty at 250-713-5501 / travis@travisbriggs.ca (Video, floor plans, additional photos available at travisbriggs.ca & measurements and data approximate and should be verified if important.) (id:60626)
Exp Realty (Na)
6 - 16 Abingdon Road
West Lincoln, Ontario
Welcome to this exclusive 9-lot country estate community, offering a rare opportunity to build your dream home on a premium 1+ acre lot. This exceptional parcel boasts a grand frontage of 52.63 ft. and depth of 284.99 ft., (52.63 x 284.99 x 66.97 X 229.80 x 230.62) providing ample space, privacy, and a generous building footprint for your custom estate. Key Features: Lot Size: 1+ Acre, Zoning: R1A Single Detached Residential Draft Plan Approved Serviced Lot: To be delivered with hydro, natural gas, cable, internet, internal paved road & street lighting, street signs, mail boxes. Construction Ready: Approximately Phase 1 - Fall 2025 | Phase 2 - Spring 2026. Build Options: Choose from our custom home models ranging from 1,800 sq. ft. to 3,000 + sq. ft. or bring your own vision. Surrounded by upscale estate Custom Bungalow homes, this is your chance to design and build a custom residence in a picturesque country setting without compromising on modern conveniences. Enjoy peaceful living while being just minutes to Binbrook (8 min.), Hamilton, Stoney Creek, and Niagara. Easy access to shopping, restaurants, and major highways, with the QEW only 15 minutes away. This lot offers the perfect blend of rural charm and urban connectivity ideal for those seeking luxury, space, and community. Dont miss this opportunity secure your lot today and start planning your custom estate home! (id:60626)
RE/MAX Real Estate Centre Inc.
16 Abingdon Road Unit# 6
Caistor Centre, Ontario
Welcome to this exclusive 9-lot country estate community, offering a rare opportunity to build your dream home on a premium 1+ acre lot. This exceptional parcel boasts a grand frontage of 52.63 ft. and depth of 284.99 ft., (52.63 x 284.99 x 66.97 X 229.80 x 230.62) providing ample space, privacy, and a generous building footprint for your custom estate. Key Features: Lot Size: 1+ Acre, Zoning: R1A – Single Detached Residential Draft Plan Approved Serviced Lot: To be delivered with hydro, natural gas, cable, internet, internal paved road & street lighting, street signs, mail boxes. Construction Ready: Approximately Phase 1 - Fall 2025 | Phase 2 - Spring 2026. Build Options: Choose from our custom home models ranging from 1,800 sq. ft. to 3,000 + sq. ft. or bring your own vision. Surrounded by upscale estate Custom Bungalow homes build by Supreme General Contractor Construction. This is your chance to design and build a custom residence in a picturesque country setting without compromising on modern conveniences. Enjoy peaceful living while being just minutes to Binbrook (8 min.), Hamilton, Stoney Creek, and Niagara. Easy access to shopping, restaurants, and major highways, with the QEW only 15 minutes away. This lot offers the perfect blend of rural charm and urban connectivity – ideal for those seeking luxury, space, and community. Don’t miss this opportunity – secure your lot today and start planning your custom estate home! (id:60626)
RE/MAX Real Estate Centre Inc.
296 Royal Avenue
Ottawa, Ontario
Prime Location in One of the City's Most Coveted Neighbourhoods! Located on a quiet street just two blocks from Westboro Beach, scenic river pathways, and just steps away from the lively Westboro Village with all its amenities. This 4-bedroom, 3-bathroom home offers over 2,400 sqft of bright, spacious living space with charming architectural elements.The open-concept main level features 9ft ceilings, refinished hardwood floors, and pot lights. The living room flows effortlessly into the kitchen and dining area, filled with natural light from large south-facing windows. The rear addition offers a flexible den/office, laundry room, 4-piece bath, and access to the 20ft wide side yard with a deck.The spacious primary bedroom includes a private balcony, a 3-piece ensuite, heated marble flooring, and a loft area ideal for an office, or flex space. Three additional bedrooms boast sustainable bamboo flooring. Plus, the home is equipped with 40 solar panels for a boost of energy efficiency. (id:60626)
Fidacity Realty
4421m Old Kingston Road
Rideau Lakes, Ontario
Welcome to your dream retreat! Set on 8.8 acres of picturesque countryside, this beautiful 3 bed 2.5 bath home offers the perfect blend of comfort, space and rural charm. The massive master bedroom features a luxurious ensuite and a customized walk-in closet built for both style and function. The chef's kitchen boasts high end appliances, a walk-in pantry, and a spacious island, flowing into an open-concept living and dining area ideal for gatherings. Enjoy your morning coffee on the large screened-in porch while taking in the peaceful views. A spacious laundry/mudroom keeps daily life organized, and the large heated/insulated garage is perfect for vehicles, toys, or a workshop. The partially finished basement is ready for your finishing touches - ideal for a rec room, home gym, or a guest space. Outside, you'll find a chicken coop and plenty of room to roam. This property is a rare find offering modern amenities with country living at its finest! (id:60626)
Grape Vine Realty Inc.
877 3rd St
Courtenay, British Columbia
OPEN HOUSE Sat July 5th, 12-2 This is a must see! Where does one start? This home has been renovated to exacting standards and embraces the Old Orchard feel while maintaining every modern touch imaginable. The front of the home is the old world charm, cozy living room, guest bedroom, bathroom, formal dining area. Don't miss the loft. The addition, well, amazing! Large kitchen, with solid surface counters and cupboards galore, hot water pot filler at stove, huge island and open to the great room. Don't miss looking up! Coffered ceilings with inset (dimmable & colour changeable) lighting. Covered patio off the great room with full outdoor kitchen, gas heaters & all set up for your TV, ready to have the crew over to watch the game. Upstairs you will find a grand primary suite, ensuite with heated tile floors, steam shower, and large walk in closet. Two additional bedrooms up and lots of storage for your linens. Double car garage in the back with 2 pc bathroom, again set up with internet and cable. The mechanical room, is impressive. Hot water on demand, in floor hot water heat, heat pump with all new duct work. See the ''extra'' sheet on the documents tab and prepare to be wowed. (id:60626)
RE/MAX Ocean Pacific Realty (Crtny)
22081 124 Avenue
Maple Ridge, British Columbia
Spacious 6-bed, 3 bath rancher with basement in sought-after West Central Maple Ridge! This 3,306 square ft home was quality built by Isherwood Construction & sits on a 6,052 square ft lot surrounded by mature landscaping incl fruit trees & garden in the fully fenced backyard. Excellent main flr layout comes w/2 bedrms + a primary bedrm w/4pce ensuite & walk-in, vaulted ceilings, hardwood flrs, formal living/dining rms lrg kit w/eating area & sliders to sundeck & stunning mountain views. The walk-out bsmt boasts 3 bedrms incl a bright in-law suite, hobby rm, & lounge which can all be easily re-organized to fit your specifications. Great opportunity in one of Maple Ridge´s most exciting, evolving area-perfect for families, investors, or those looking for multigenerational living. SEE VIDEO ! (id:60626)
Macdonald Realty
320 Mountain View Drive
Nelson, British Columbia
Welcome to this handcrafted Kootenay masterpiece in the Grandview Property Development, a quiet and friendly neighborhood just minutes from the lake. Less than 2 years old, this 4 bedroom, 3 bathroom home is covered by a full home warranty—with no GST payable. Built with exceptional craftsmanship, it blends modern comfort with timeless design. Take in unparalleled panoramic views up the valley in both directions, overlooking the lake and mountains—truly breathtaking. This home is fully electric, with its own net-zero designed solar panel system, allowing you to sell power back to the grid for credit and enjoy much lower electrical bills for years to come. Triple pane windows, engineered hardwood flooring, hardie board siding, granite and quartz counters all add to the quality and care in this design. Comfort is key with radiant in-floor heating and an AC-equipped heat pump, plus the detached double garage comes with its own AC-equipped heat pump for year-round usability. Additional features include a 40 Amp RV wire hookup ready for install, beautifully established gardens with irrigation, and professional landscaping. Nearby boat launches make lake life simple and convenient. A spectacular golf course along with pickleball and tennis courts are just 10 minutes away. This is more than a home—it’s a lifestyle. A rare chance to own a new, energy-efficient residence in the heart of the Kootenays. (id:60626)
Exp Realty

