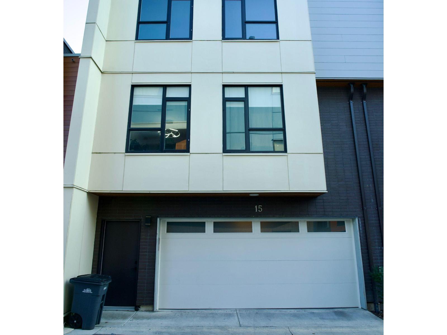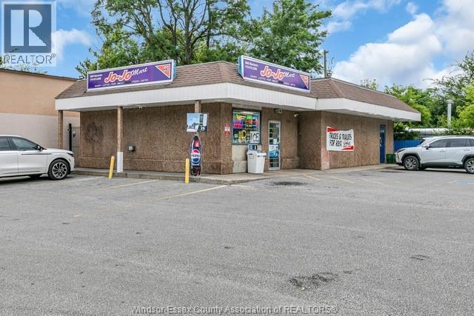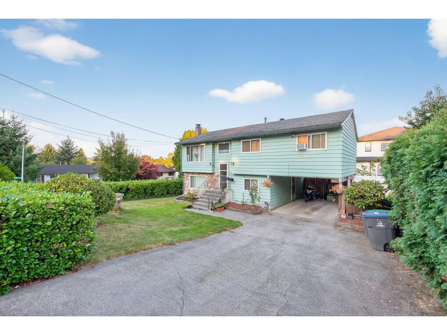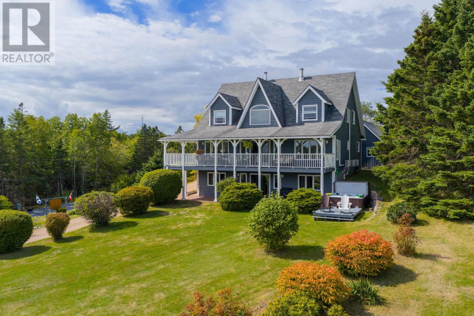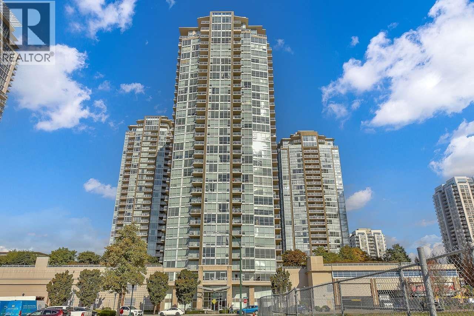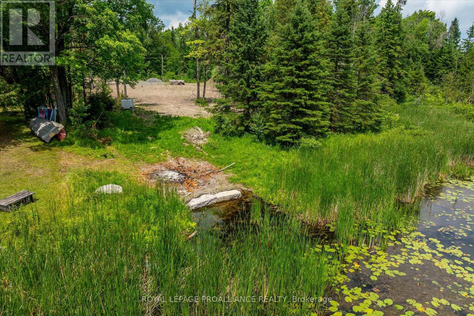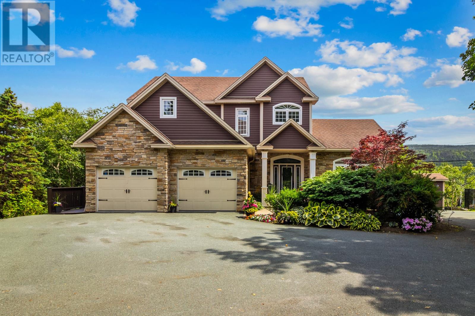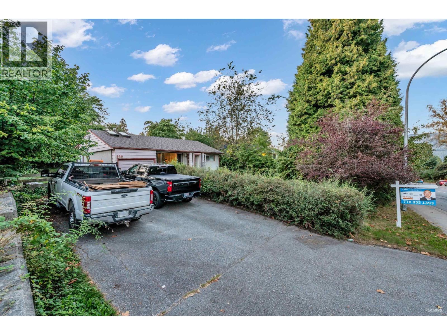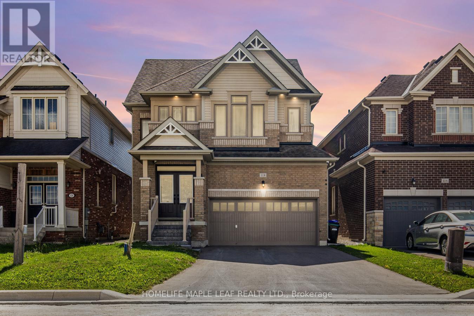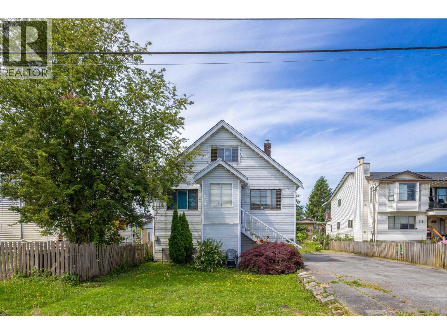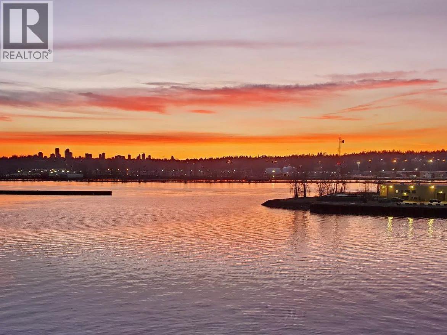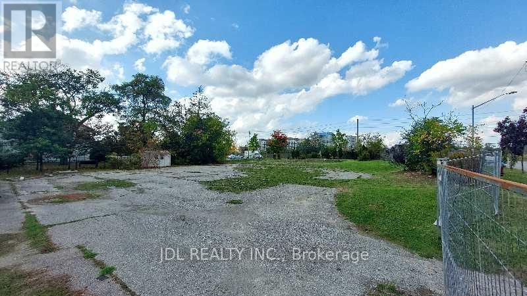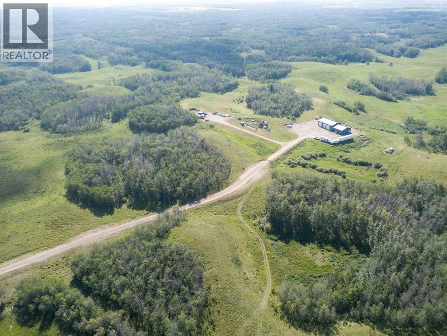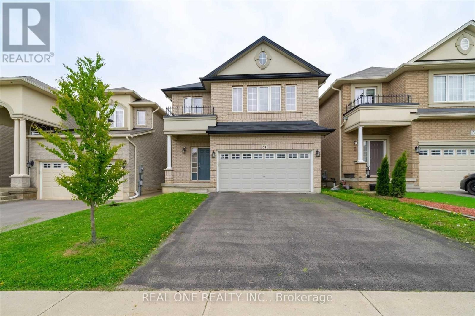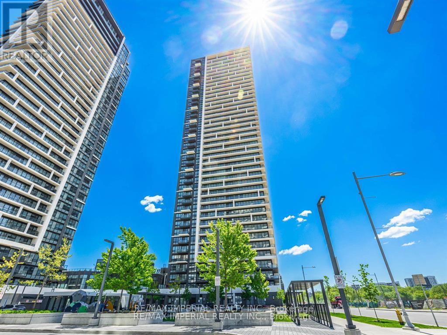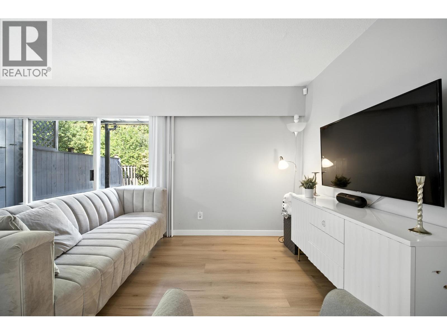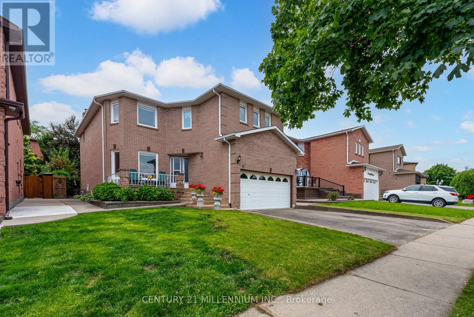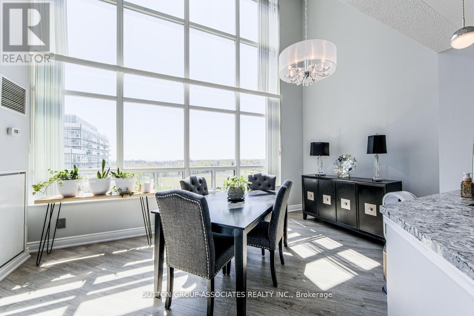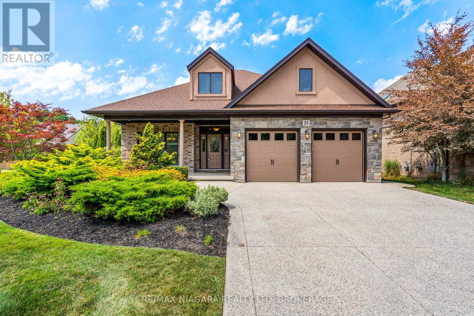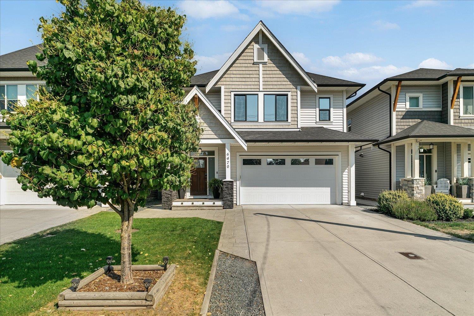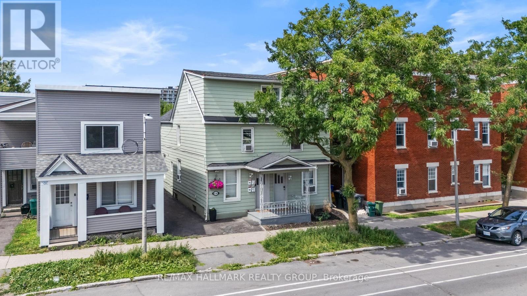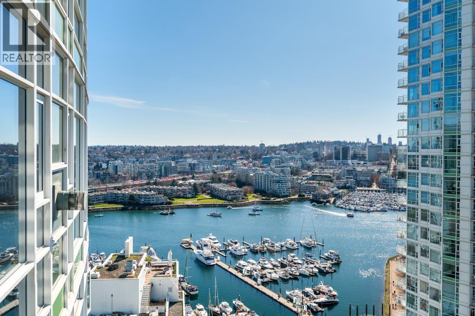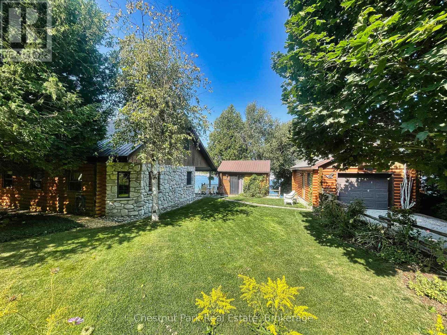15 5858 132 Street
Surrey, British Columbia
WELCOME to Steller Panorama! This stunning 1993 sqft townhouse provides you 4 bedrooms and 4 bathrooms, along with an awesome rooftop patio featuring a gas hookup for BBQ and hot tub plug and play ready. Designed for modern living, this home includes air conditioning, on-demand hot water tank, central vacuum rough-in, home security system with video intercom, garburator, and a rainscreen protection system. Safety and convenience are top priorities, with smoke detectors throughout. These sophisticated homes boast premium Fisher & Paykel appliances, a gorgeous kitchen with a spacious pantry, and porcelain-tiled bathrooms with undermount sinks, quartz countertops, and sleek modern fixtures. (id:60626)
Royal LePage Global Force Realty
3688 Matchett Road
Windsor, Ontario
Cash-cow investment in West Windsor! Price includes real estate and perfectly established convenience store on high-traffic corner near Huron Church & Mic Mac Park. 90x100 ft lot with 1,600 sq.ft. building, including display area, storage & washroom, plus 15-car parking. Fully renovated in 2023 with new roof 2025. Offers grocery, lottery, ATM, Bitcoin ATM, alcohol & tobacco. Equipped with 400 AMP power, central HVAC, alarm & 11 cameras. Loyal local customers generate $90K+ monthly cash flow. (id:60626)
Royal LePage Binder Real Estate
7886 140 Street
Surrey, British Columbia
Fantastic opportunity to own a corner lot on 140th Street in Surrey, spanning 7,214 sq. ft. Located near Lakshmi Narayan Temple and Bear Creek Gurudwara, with walking access to Superstore, Costco, and major conveniences. This prime site offers easy access to King George Blvd and is ready for a new buyer to build a brand new home with contemporary architecture and interiors. Perfect for families or investors seeking a vibrant, well-connected neighborhood with strong future value. (id:60626)
Nationwide Realty Corp.
19 Graves Island Road
East Chester, Nova Scotia
Breathtaking and elevated vistas with spectacular sunrises over the sparkling waters of Mahone Bay. This stately home is warm and inviting with generous spaces designed for both privacy and for gatherings. Nestled on a hilltop, three levels of living space capture incredible views from this Cape Cod home. So many opportunities are within reach here - keep it as a cherished family estate, offset your costs and rent the lower in-law suite or run it as a Bed & Breakfast. The great room impresses with custom details like the 2-storey vaulted ceilings with beautiful crown moldings, wood burning fireplace, and tall windows that bring in vast ocean and island views. From here step outside to a wrap-around veranda the perfect spot to take in the elevated views and fresh ocean air. Complete privacy can be enjoyed by everyone with four spacious bedrooms, each complimented by full ensuite bathrooms. There is also an open space kitchen with a dining area and separate formal dining room, providing plenty of versatile space. The lower level is home to a completely separate in-law suite, with a well appointed kitchen and full bathroom (both newly renovated) and separate entrance out to a covered patio, and hot tub with a deck facing the water. The paver stone driveway, landscaped grassy lawns and well-kept perennials surrounding the property enhance the curb appeal and charm. There is no need to own waterfront here with Graves Island just a short stroll away where a public boat launch, many beaches and swimming areas, extensive seaside walking trails and plenty of nature awaits. Ample exterior storage is available with the detached garage and shed, both with charming board & batten wood siding. Located a stones throw from Graves Island Provincial Park, 3 minutes to the Village of Chester for all amenities and an easy 40 minute drive to Halifax. (id:60626)
Engel & Volkers (Chester)
Engel & Volkers
3207 2975 Atlantic Avenue
Coquitlam, British Columbia
PRICED BELOW BC ASSESSMENT - ONLY $674/sqft! Don´t miss this rare opportunity to own a spacious 1,767 sqft, 4-bed, 3-bath condo in a prestigious, sought-after location. Perfect for growing or multi-generational families, this elegant home features custom closets, a gourmet kitchen with stainless steel appliances, wet bar with wine cooler, new flooring, crown molding, fresh paint, and LED lighting. Enjoy floor-to-ceiling windows, 2 private balconies with stunning mountain and city views, 2 large parking stalls, and ample storage.Resort-style amenities include an outdoor lap pool, hot tub, gym, playground, and party room. Steps to Coquitlam Centre Mall, the Evergreen Line, schools, parks, and more.Luxury, space, and unbeatable convenience-schedule your private showing today! (id:60626)
RE/MAX City Realty
0 Pearce Road
Kawartha Lakes, Ontario
This is the one you've been waiting for; a rare 1.675-acre building lot on sought-after Balsam Lake,offering a stunning panoramic view straight down the south length of the lake. With approximately 90 feet of waterfront, an east-facing shoreline for gorgeous sunrises, and a brand new dock, this property is primed for lake life; from morning swims to weekend boating adventures. The lot is level, private, and surrounded by mature trees. It has already been cleared, the driveway is in, and the building envelope is ready for your custom home or cottage. Whether you're planning a year-round residence or a seasonal retreat, the possibilities here are wide open. Located just minutes from Coboconk and only a couple of hours from the GTA, this property is part of the Trent-Severn's summit - one of the most desirable locations in the Kawarthas. Note: The seller has a builder available should a buyer wish to explore that option. (id:60626)
Royal LePage Proalliance Realty
8 Carriage Lane
St. John's, Newfoundland & Labrador
Regal - Palatial - Luxurious are just three words that barely begin to describe this home and its surrounding parklike setting. This residence is located on Carriage Lane (former Archbishop's private estate) off Topsail Road and is one of the multi-million homes located on this prestigious address. From the second you walk through the front door you are immediately awestruck by the sea of hardwood and lighting resembling a star lit night. The stunning curved staircase to the second floor is an architectural marvel. The main floor consists of a formal living room and dining room with wall fireplace. The rear of the home has an out of the world kitchen, dining area and family room that has an abundance of windows capturing the natural light. This living area also has a floor to ceiling stone fireplace. The second floor has three large bedrooms. The master bedroom is simply beautiful complete with walk in closet and rich ensuite. The basement is also completely developed. (id:60626)
RE/MAX Realty Specialists
929 Clarke Road
Port Moody, British Columbia
Bring your vision to this excellent property located in the desirable College Park neighborhood of Port Moody. Inside, you´ll find 3 bedrooms plus a cozy loft-perfect for a home office or additional living space. The two main bedrooms feature original hardwood floors, while the loft includes a skylight and built-in storage. The kitchen is outfitted with maple cabinets, laminate countertops, a small pantry, and updated appliances (2013). The hot water tank was also replaced in 2013, and the roof was replaced in year 2012. The bathroom has been recently renovated with a large walk-in shower. Outdoor spaces include a concrete patio off the kitchen and a generous wood deck off the dining area. All offers to be emailed on or before Sept 22, 2025 at 5:00PM. (id:60626)
Nu Stream Realty Inc.
118 Lorne Thomas Place
New Tecumseth, Ontario
Welcome to 118 Lorne Thomas Place, New Tecumseth. It is a gorgeous detached 3-story house 5 bed, 4 washroom with 2 car garage Brookfield model home available in the prestigious treetops community.!! It has elegant stained hardwood floor on the main level and upper hallway, pot lights. A cozy gas fireplace granite kitchen countertops, stainless steel appliances and much more. This house provides comfort and convenience. This location is just 2 min from school, 10 min to Honda Plant, 5 min to Walmart and 2 mins from Highway 89. Don't miss out this opportunity. Must look it. (id:60626)
Homelife Maple Leaf Realty Ltd.
316 Pembina Street
New Westminster, British Columbia
Great opportunity to own this 50x130 level lot in the ever growing Queensborough neighbourhood. Million dollar houses surround the area and very good future developments. House needs reno. for owner use. A great investment with original condition. 2 bedrooms on the main floor with kitchen, possible student accommodation or suite with kitchenette, living room, bath & bedroom on the top level & legal suite in basement. Potential for 3 separate suites. This home offers something for everyone. Near to Queensborough Landing (Walmart, future Costco) shopping, local parks & transit is very accessible. Walking distance to reputable school Queen Elizabeth Elementary, Queenborogh Middle School. Quick access to both HWY 99 and 91(Vancouver). Don't miss it! (id:60626)
Panda Luxury Homes
608 210 Salter Street
New Westminster, British Columbia
Welcome to The Peninsula - Waterfront Luxury in Port Royal. This exceptional home offers a unique interior layout, complemented by a 700 SF private patio and balcony space, perfect for all-season entertaining with breathtaking panoramic views of Fraser River, city skyline and mountains. Inside, floor-to-ceiling windows bring in abundant natural light, geothermal heating/cooling, and engineered hardwood floors. The open-concept chef´s kitchen is equipped with premium Gaggenau appliances, quartz waterfall counters and soft-close Italian cabinetry. The primary bedroom offers a walk-in closet and spa-inspired ensuite with double vanities, soaker tub, separate shower and heated floors. Ideally located minutes from Hwy 91, Marine Dr, Queensborough Landing, waterfront trails, parks and transit. (id:60626)
Royal Pacific Realty (Kingsway) Ltd.
Lot C - 0 Melbourne Drive
Richmond Hill, Ontario
Attention Builders and Investors! Vacant Land for sale! Design and Drawing of a 4000 Sqft detached house is available. Can be sold together with Lot A ( 1061 Elgin Mills Rd E) and Lot B (0 Melbourne Dr, Lot B). ** Full Legal Description: PART LOT 25, CONCESSION 2 MARKHAM, PARTS 1 & 2, PLAN 65R37040 SUBJECT TO AN EASEMENT OVER PART LOT 25, CONCESSION 2 MKM, PART 1, PLAN 65R37040 AS IN R751976 TOWN OF RICHMOND HILL (id:60626)
Jdl Realty Inc.
4102 - 180 University Avenue
Toronto, Ontario
Shangri-La Hotel Residences, unfurnished high floor Large One Bedroom With Parking. Facing Southwest With Sprawling City And Lake Views. Flawless Layout And High End Finishes Throughout Large Master Bath Has A Toilet/Sink Pocket Door Partition Creating A Powder Room For Your Guests! Enjoy Access To Five Star Hotel Amenities And All Of The Luxury You Would Expect With The Shangri-La Brand. (id:60626)
Right At Home Realty
Hi Way 590
Rural Red Deer County, Alberta
Excellent opportunity for a rural location to call home, This 1/4 is mainly Pasture bordering 2 Hi ways , 4 minutes from town or 40 minutes to Red Deer. Newly developed acreage building site with Large 40' x 100' Multi purpose building with 16' and 12' ceiling clearance portions. All new utility services installed to shop site and Gas to potential home site. The potential home site is perched on top of a hill with some tree shelter, And What A View!! Even has a couple par 3 holes in the making. Bring your animals as the gates and fencing will host most livestock. Listing agent directly related to seller. (id:60626)
Maxwell Capital Realty
34 House Lane
Hamilton, Ontario
Custom Land Mart Built Home Lillypad Model, Located In The Highly Sought After Meadowlands. Open Concept W/Separate Dining Rm, Oak Staircase, 4 Spacious Bedrooms, Master W/Ensuite & Walk-In Closet, Bedroom Level Laundry, G Granite Counter Tops, Close To All Amenities For Shopping And More! (id:60626)
Real One Realty Inc.
3205 - 8 Water Walk Drive
Markham, Ontario
2 + 1 full size den with great South-West view with no obstructions, Featuring 9' ceilings, wood flooring throughout, and a modern kitchen with stainless steel appliances.24 Hour Concierge, Gym, Indoor Pool, Sauna, Library, Multipurpose Room, And Pet Spa. Walking Distance To Whole Foods, LCBO, and Gourmet Restaurants. Nearby VIP Cineplex, GoodLife Fitness, Downtown Markham, and Main St. Unionville. Public Transit At Your Doorstep. Short Drive To Highway 404, 407 and Unionville Go Station. (id:60626)
RE/MAX Imperial Realty Inc.
8540 Rosebank Crescent
Richmond, British Columbia
Newly renovated 1/2 duplex has been fully renovated during 2023. well maintained and located in South Arm neighborhood on a quiet street. Enjoy open-concept living with tasteful upgrades including all the floors, painting, quartz counter tops, kitchen, window/doors, mudroom, bathrooms, new stainless steel appliances, and upgraded with heat pump and new boiler. New Roof/reelings. There is plenty of natural light coming into this beautifully home. Large private backyard to entertain all your guests with a huge deck. One bedroom and full bathroom on the main floor. Enjoy a short walk to nearby parks, schools, & shopping centers. Great opportunity for families & investors with no strata fee! Bridge Primary and McRoberts Secondary School. Open House: Sat, Nov 1st, 3:00-5:00pm. (id:60626)
RE/MAX City Realty
61 Castlehill Road
Brampton, Ontario
Welcome to this spacious 5+2 Bedroom, 4-Bathroom home on a peaceful street in sought-after Northwood Park. With a traditional layout, this home has plenty of space to grow into. The Family Room with Fireplace opens tothe formal Living Room, with a separate Dining Room nearby for added space and comfort. Eat-in Kitchen with sliding doors to a beautifully mature Backyard with interlock patios, a shed, and several cozy seating areas - perfect for summer gatherings. Upstairs, find 5 Bedrooms! - two of them especially large and the huge Primary Bedroom has a generous 4-piece Ensuite and walk-in closet. The finished basement has its own separate entrance and two staircases for easy access, with two Bedrooms, a full Eat-in Kitchen, Family Room, 4-piece bath, and separate Laundry - ideal for extended family or rental income. Updated roof and windows mean the structure is solid - bring your vision and make it your own. Close to various Recreational Facilities, Parks, Schools, Shopping and Transit...everything you need in a well-established family friendly neighborhood. (id:60626)
Century 21 Millennium Inc.
536 - 200 Manitoba Street
Toronto, Ontario
Indulge in the epitome of city living in this stunning apartment unit! Floor-to-ceiling windows bathe the spacious interior in natural light, creating an airy and inviting atmosphere. The open-concept layout seamlessly connects the living, dining, and kitchen areas, perfect for both every day living and entertaining guests. Prepare culinary delights in the modern kitchen, complete with stainless steel appliances and granite countertops. Imagine relaxing evenings on your private balcony, enjoying breathtaking city views and the gently breeze. The luxurious primary suite offers a tranquil retreat, complete with an ensuite bathroom and ample closet space. Additional bedrooms provide comfortable accommodations for family and guests. This apartment is more than just a residence; it's a lifestyle. And that's not all! Residents enjoy access to a gym, a relaxing sauna, a game room with billiards, a spacious party room perfect for gatherings, a rooftop BBQ are with stunning city views, and even a squash court. Don't' miss this exceptional opportunity to experencie the best of urban living! (id:60626)
Sutton Group-Associates Realty Inc.
23 Goring Way
Niagara-On-The-Lake, Ontario
Welcome to this stunning custom-built bungalow by Kenneth Homes, perfectly positioned in the upscale St. Davids community beneath the Niagara Escarpment. Professionally landscaped for maximum curb appeal, this home offers nearly 3500 sqft. of beautifully finished living space across two levels. The main floor features a spacious and elegant layout, including a gracious foyer, formal dining room, and an expansive great room. The kitchen offers custom cabinetry, a large island, built-in computer station, walk-in pantry, and a butlers pantry. Additional highlights include main floor laundry and direct access to the oversized 21 x 21 two-car garage. With five bedrooms and three full bathrooms, this home is designed for family living and entertaining. The lower level offers a massive open family room with built-in shelving, space for games and TV, a kitchenette, cold room, and generous storage/furnace room. Outside, enjoy a fully fenced backyard oasis with an aggregate stone patio, deck, retractable Alexander awnings, and pre-wiring for a hot tub. Other features include central vac, in-ground sprinkler system, and more . Located in historic St.David's charming village within Niagara-on-the-Lake enjoy top-rated schools, wineries, craft breweries, golf courses, parks, and eateries. The Niagara Region offers world-class attractions like Niagara Falls, Brock University, Ridley College, and countless trails, shopping, dining, and cultural sites. Easy access to QEW, only 30 minutes to Buffalo Airport and just over an hour to downtown Toronto. (id:60626)
RE/MAX Niagara Realty Ltd
6470 Evans Road, Sardis South
Chilliwack, British Columbia
Stunning 2-storey w/basement home nestled in the heart of Sardis, offers an open-concept main floor plan, filled with natural light. The beautiful kitchen boasts a large island & eating area that flows into the spacious living/dining room. East-facing doors open onto a covered deck & fully fenced yard perfect for entertaining. 4 generous bedrooms upstairs, including a primary suite with a large walk-in closet, ensuite featuring dual sinks & spa-inspired shower. An additional full bathroom, laundry room & versatile sitting area completes the upstairs. The basement offers a spacious 1-bedroom suite w/separate entry & laundry. A double garage, landscaped yard, in a prime location near schools, outdoor recreation, shopping, transit, and freeway access. This home is a 10 & SHOWS LIKE NEW! (id:60626)
Advantage Property Management
64-62 Cobourg Street
Ottawa, Ontario
TURN KEY easily managed property and CASH FLOW from Day 1! INCOME GENERATING OPPORTUNITY...Investors - Don't miss out on this LEGAL nc FOURPLEX located in DOWNTOWN OTTAWA (PRIME LOCATION)! With a healthy mix of professionals and students, this area attracts them all. There are two-2 bedrm units and two-1 Bedrm units. One of the 2-bedrms has a den as well. On-site maintenance person at a low cost already maintains the property, so you don't have to! Featuring a total of 6 bedrooms and 4 full bathrooms, separate COIN OPERATED LAUNDRY ROOM, 4 hydro meters, and easy-to-maintain layout (No snow shoveling or grass cutting) . Perfect for new or seasoned investors! GROSS INCOME: $90,197/yr. (-) OPERATING EXPENSES: $27,843/yr = NOI: $62,354 NOI. Rent gets the standard increase each year. All units are already tenant-occupied with long-term tenants who wish to stay, providing immediate rental income from day one. Rents paid on time. Located close to the University of Ottawa, shopping, dining, entertainment, the Rideau River and major commuter routes, this is a highly desirable area for renters. Are you looking for an investment property with massive upside? This is it. The door is open for the next savvy investor looking to expand their portfolio and secure a long-term income-producing asset. Call today to schedule a showing and secure your piece of prime real estate Downtown Ottawa NOW while still affordable - ahead of plans by the Ottawa Board of Trade to further grow residential and commercial footprint. **WE WELCOME ANY SERIOUS OFFER** (id:60626)
RE/MAX Hallmark Realty Group
2608 198 Aquarius Mews
Vancouver, British Columbia
Spectacular south-west facing unit on the 26th floor at marine side Aquarius II in Yaletown. Great views in all rooms with a very comfortable layout with a foyer at the entrance leading into the living room with a fireplace. Enjoy your meals at the dining room with the amazing views. Well designed kitchen with gas range, stainless steel appliances and even a TV to view your favourite shows or menu. Master bedroom has large walk in closet. Includes locker and parking. Relax on the private balcony and take in the stunning views of the sunset. Amenities includes 24 hour concierge, pool, sauna, steam, gym, theater room, meeting and party room. Close to the seawall, park, shopping and so much more. (id:60626)
Royal Pacific Realty (Kingsway) Ltd.
36 William Street
Northern Bruce Peninsula, Ontario
Nestled in the heart of the picturesque hamlet of Lions Head, this unique waterfront property offers the perfect blend of charm, privacy, and convenience. Situated on a year round paved road with direct access to the Bruce Trail and stunning views of the Niagara Escarpment, this property features approximately 93 feet of prime waterfront frontage on the crystal clear shores of Georgian Bay. The character filled log and stone cottage is complemented by a spacious garage workshop and a cozy bunkhouse, ideal for guests or added storage. A rare and enchanting feature of the property is a natural, spring fed stream that flows year-round through the grounds, complete with small waterfalls that add a magical touch to the peaceful landscape. Enjoy panoramic views of Georgian Bay and the escarpment right from your own backyard. The property is equipped with a drilled well and submersible pump, septic system, 100 amp hydro service, electric baseboard heating, and a wood-burning stove for cozy comfort. Lions Head offers big time amenities in a small town setting, including a marina, sandy beach, grocery store, hospital, bank, library, and several eateries all just a short stroll away. This is a rare opportunity to own a one of a kind waterfront retreat in one of the Bruce Peninsulas most sought after communities. (id:60626)
Chestnut Park Real Estate

