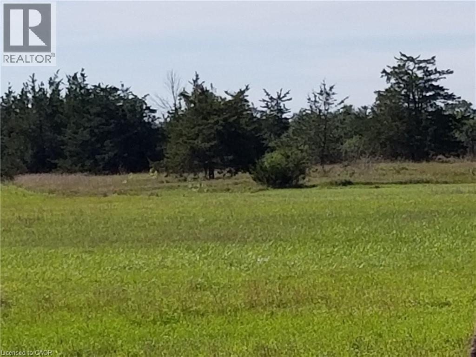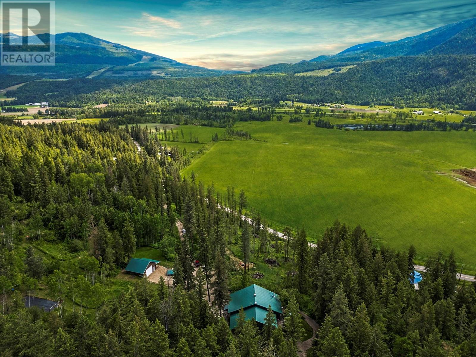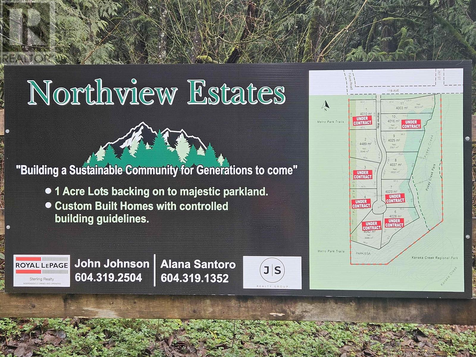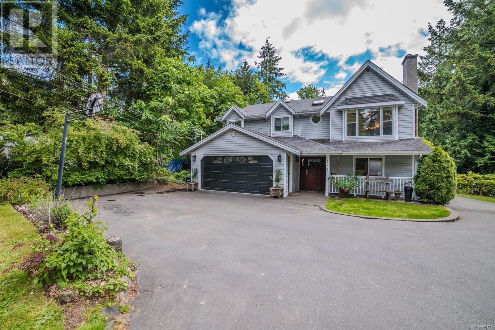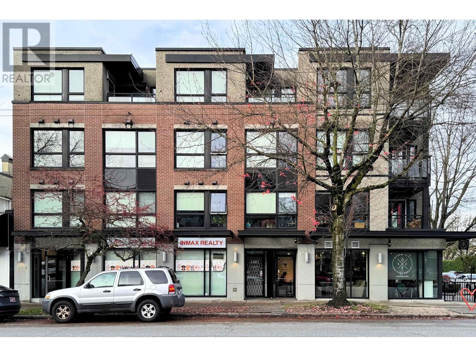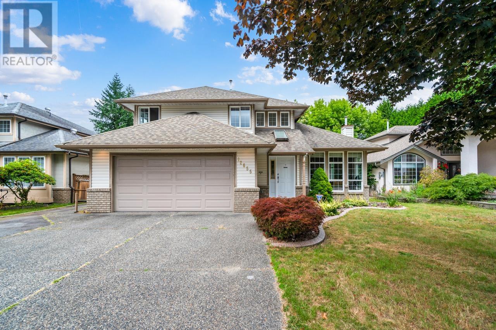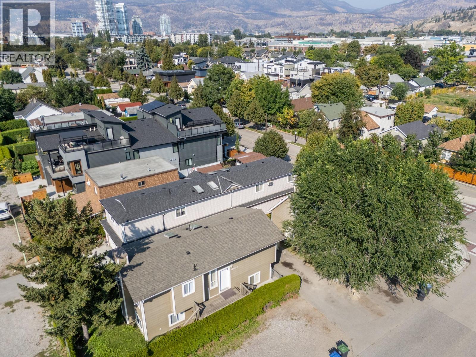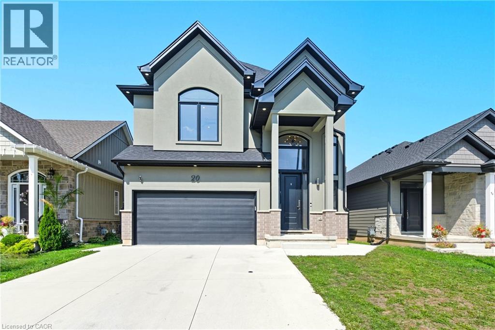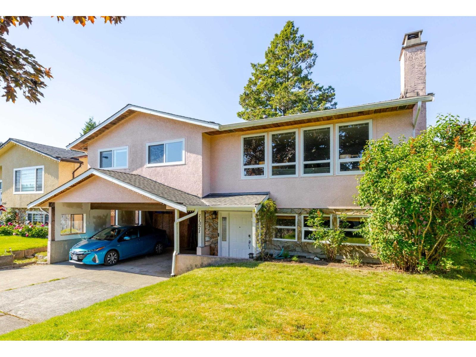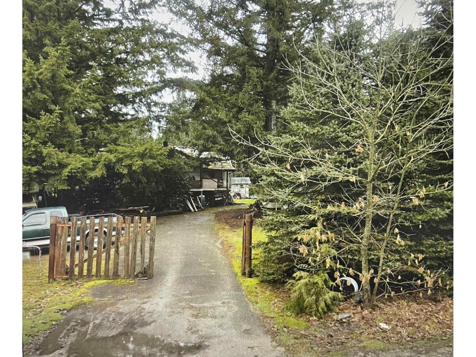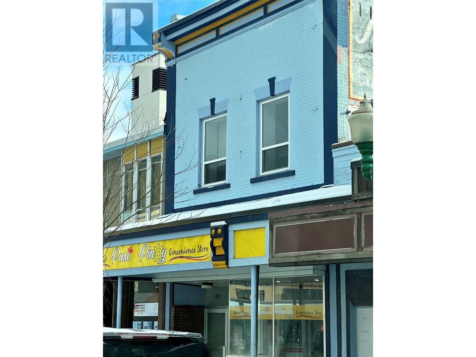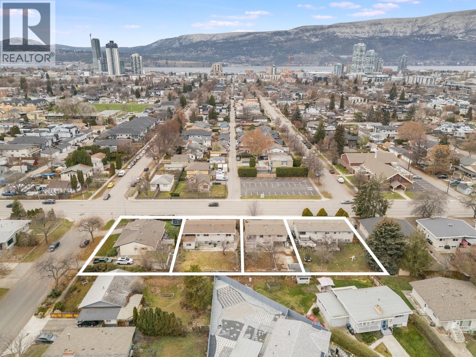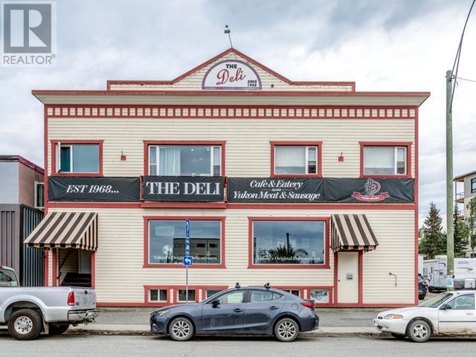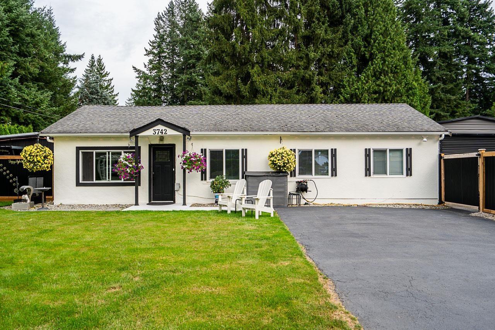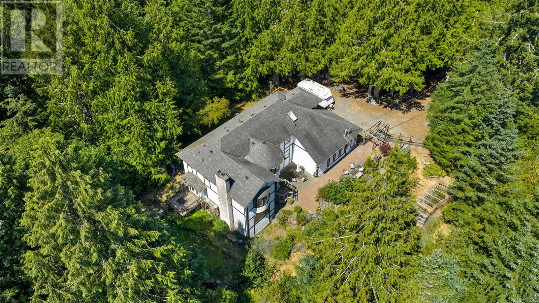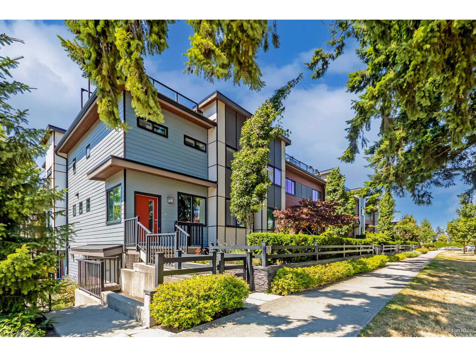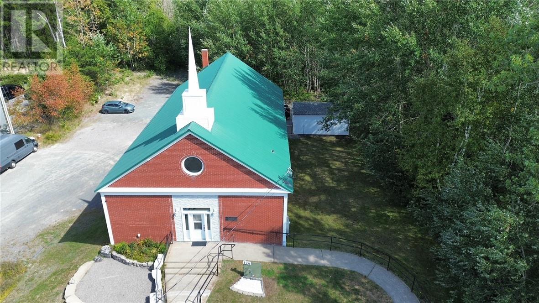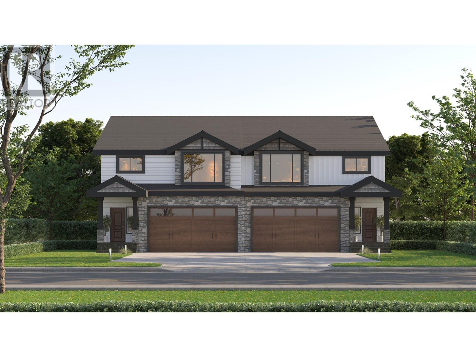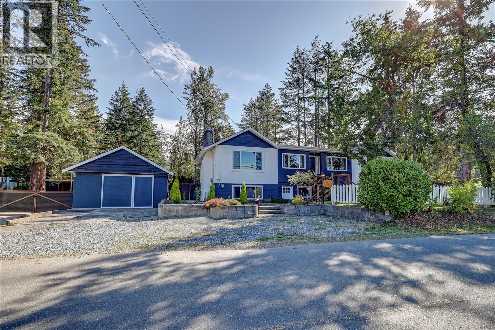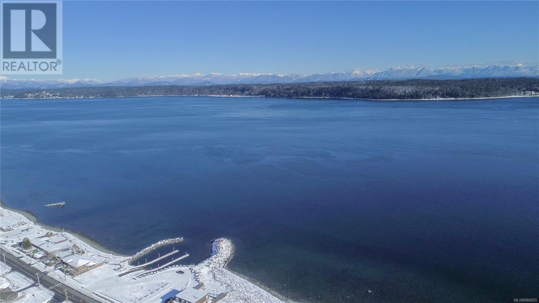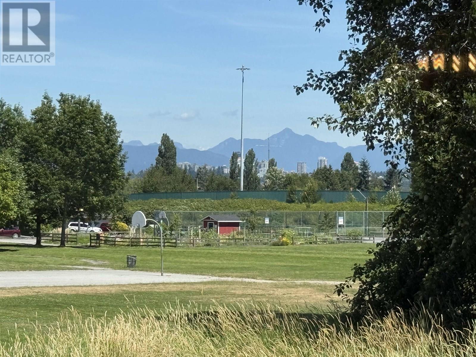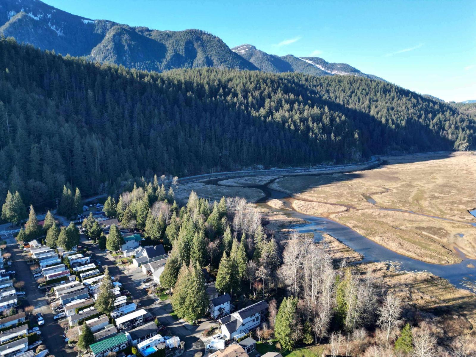120 Drive In Road W
Napanee, Ontario
IMAGINE THE VALUE OF YOUR BUSINESS SIGNAGE EXPOSED 24/7 TO THE TRAFFIC ON HWY 401, PRIME FLAGSHIP LOCATION. MAJOR NEW DEVELOPMENT ON NORTH SIDE OF THE ROAD IN PROGRESS . HOTEL-MOTEL-TRUCK / TRANSPORT DEPOT/ CEMETARY / FUNERAL HOME/SPECIAL CARE FACILITY/PLACE OF WORSHIP/ESTATE WINERY/MIXED USE DEVELOPMENT OPPORTUNITY. 26+ ACRES OF LAND CURRENT ZONING RU, ON THE NORTH SIDE OF HWY 401. NEARLY 700 FEET EXPOSURE TO HWY 401 FOR VISIBILITY. CLOSE TO FLYING J PLAZA. DIRECTLY OPPOSITE TO WALMART, HAMPTON INN, SPORTS COMPLEX. INVESTMENT OPPORTUNITY IN FUTURE DEVELOPMENT. OWNED DRIVEWAY TO THE PROPERTY IS TO THE EAST OF SELF STORAGE/DRIVE IN SCREEN PROPERTY. DRIVEWAY WIDTH IS SUFFICIENT FOR HWY STANDARD 2 LANE TRAFFIC. HST IS APPLICABLE AND IS ADDITIONAL TO SALE PRICE. *** BUYERS AND THEIR AGENTS TO PERFORM THEIR OWN DUE DILLIGENCE BEFORE MAKING AN OFFER *** VENDOR FINANCING POSSIBLE FOR SUITABLE QUALIFIED BUYER . ALL REASONABLE FIRM OFFERS WELCOME AND CONSIDERED SERIOUSLY. (id:60626)
Homewood Real Estate Inc.
1099 Enderby Mabel Lake Road
Enderby, British Columbia
Tucked into 8.8 acres of treed sanctuary, this custom post & beam retreat is more than a home—it’s a way of life. Cradled by forest and serenaded by the year-round murmur of a private creek, it’s a place where time slows down, shoulders drop, and the outside world fades away. Crafted for those who value self-reliance with style, the three-level home offers five bedrooms, soaring ceilings, and spaces that flex for family life, remote work, or full-blown homesteading dreams. The kitchen is a chef’s dream with high-end appliances—induction range, wine fridge, wall oven—all wrapped in warm wood tones and natural textures. The sunken living room draws you in with a wood-burning stove, post & beam charm, and two-storey windows that frame the forest like art. Step into the screened-in porch, throw a steak on the grill, and listen to the land breathe. The walkout basement brings 10’ ceilings, a brand-new propane furnace, and a full UV/RO water system. Outdoors, a drilled well, cistern, and licensed 500 GPD creek water rights ensure everything—from gardens to livestock—can thrive. Add a heated 100-amp shop, an oversized garage, and attached workshop, and you’re fully outfitted for work, play, or whatever wild venture calls next. Only 10 minutes from Enderby, with Vernon and Salmon Arm an easy drive—this is wilderness living with just the right amount of civilization. Whether you’re raising a family or carving out your next chapter, this one’s built to last and meant to be lived in. (id:60626)
Real Broker B.c. Ltd
Strata Lot 9 Warner Way
Maple Ridge, British Columbia
This Family orientated neighborhood can be found at Dewdney Trunk and 267th Street surrounded by park on 3 sides, building scheme in place to protect your investment, Truly a magnificient place to raise your family Note: Road construction and services expected to begin within weeks( September 2025), great time to create a new house plan, have it processed through the City and start your build end on 2025 or beginning of 2026 If a multi generational plan is what you are seeking please reach out to me, we have one already in the works. (id:60626)
Royal LePage Sterling Realty
1654 Extension Rd
Nanaimo, British Columbia
Spacious Home with Suite on 0.86-Acre Lot – Development Potential. This exceptional property offers the ideal combination of peaceful rural living and convenient urban access. Set on a generous 0.86-acre lot, the main residence features four well-appointed bedrooms and two full bathrooms, complemented by a self-contained two-bedroom suite with its own laundry—perfect for extended family, guests, or rental income. In addition to the main home, a converted garage has been transformed into a stylish two-bedroom carriage house with soaring ceilings and 780 sq. ft. of comfortable living space. Attached is a 336 sq. ft. workshop, providing a versatile area for hobbies, storage, or a home-based business. Interior highlights include engineered hardwood flooring throughout the main living space, a freshly repainted interior, and new windows that invite an abundance of natural light. Vaulted ceilings and skylights further enhance the bright, airy atmosphere. The spacious country kitchen is designed for both everyday living and entertaining, featuring a central island, premium stainless steel appliances, and tasteful finishes. The spacious primary suite offers a walk-in closet and 4 piece ensuite with soaker tub. Outdoors, the property offers a large paved parking area with ample space for multiple vehicles, including room for a large Class A RV under the Quonset structure at the rear of the lot. This is an outstanding holding property with strong future development potential, as larger parcels in the area continue to be redeveloped. Buyer to verify all measurements and development opportunities. (id:60626)
Sutton Group-West Coast Realty (Nan)
3407 W Broadway
Vancouver, British Columbia
This 915 sq. ft. retail space is nestled in the vibrant heart of Vancouver's sought-after Kitsilano neighborhood, located on bustling West Broadway. Known for its lively mix of shops, retail services, and local charm, this area offers unparalleled foot traffic and visibility. Currently leased to a real estate office with terms extending until October 2025, this property includes 2 additional terms of 3 years renewal options. Providing long-term stability for investors. This space presents a unique opportunity to secure a foothold in one of Vancouver's most dynamic shopping districts. Positioned within Kitsilano's thriving commercial hub, this space is ideal for savvy investors seeking reliable income in a prime location. Inquire now for a viewing and discover the potential of this exceptional property. (id:60626)
Oakwyn Realty Ltd.
12655 228 Street
Maple Ridge, British Columbia
This well-maintained two-storey home sits on a spacious 7,200 sq.ft. lot with a west-facing, fully fenced backyard-perfect for gardening, kids, or pets. The open living and dining areas are ideal for entertaining, featuring a cozy gas fireplace. The updated kitchen includes under-cabinet lighting and a built-in workstation, while the family room leads to a covered patio and private yard-great for summer BBQs or a future pool. A full-size laundry room adds convenience. Upstairs offers three comfortable bedrooms, including a primary with walk-in closet and ensuite with soaker tub and separate shower. Extra space at the front and side provides parking or storage. Stay cool with central A/C-your perfect summer home awaits! (id:60626)
Laboutique Realty
1320 Graham Street
Kelowna, British Columbia
Discover a rare find in the highly sought-after Kelowna North neighborhood—close enough to enjoy the vibrant downtown lifestyle, yet far enough away to appreciate peace and privacy. The main home offers 1,618 sq. ft. of thoughtfully designed living space, complemented by a purpose-built carriage home of 859 sq. ft., both constructed in 2004 with quality and functionality in mind. This unique property presents multiple possibilities: Ideal for multi-generational living, offering privacy and independence for extended family. A perfect mortgage helper or income generator as a separate rental opportunity. A smart addition to your real estate investment portfolio in one of Kelowna’s most desirable locations. Whether you’re seeking your next home, a secure rental property, or a flexible living arrangement, this property combines versatility, location, and long-term value. (id:60626)
RE/MAX Kelowna
20 Ivy Crescent
Thorold, Ontario
Step into a Stunning Modern Home with Incredible Curb Appeal! From the moment you arrive, you’ll be greeted by a beautifully finished concrete driveway and a welcoming grand entrance with soaring ceilings and expansive windows that flood the home with natural light. Inside, the heart of this home is a fully upgraded kitchen featuring elegant quartz countertops, soft-close cabinetry, a chef-inspired pot filler over the stove, and a massive island perfect for entertaining. The kitchen seamlessly flows into the bright, open concept living and dining areas a layout designed for both everyday living and hosting guests in style. Upstairs, you’ll find four spacious bedrooms, offering plenty of room for the whole family. The finished basement provides even more living space, complete with its own separate entrance, a full kitchen, and an additional bedroom, ideal for in-laws, guests, or potential rental income. The backyard is fully fenced and a great size for kids, pets, or summer barbecues. Plus, you’ll love the location close to the water, scenic trails, lakes, and beautiful parks, giving you easy access to the natural beauty of the Niagara region. (id:60626)
RE/MAX Escarpment Golfi Realty Inc.
11371 87a Avenue
Delta, British Columbia
The one you've been waiting for! LARGE, 5 bed/3 FULL bath home (2460 sqft) is owner-occupied and well-maintained. Primary bedrm has WIC, 3-pce ensuite, & room for the king-sized bed. Kitchen & dining rooms open onto sundeck with access to private fenced yard. SUITE potential! Bright lower level has sep entrance, family room, 2 beds, bathroom, laundry room, & flex room (plumbing roughed-in for kitchen or workshop). Outside enjoy low-maintenance yard & covered hot tub for year-round relaxation. Extra storage under the deck. Updates include double glazed windows, furnace, & new attic insulation. Quiet no-through road with easy access to Nordel way, schools, shopping, & North Delta Rec Centre. Incredible value - Hurry on this one! (id:60626)
Oakwyn Realty Encore
32211 Keystone Avenue
Mission, British Columbia
Internet Remarks: (id:60626)
Vybe Realty
302 Mackenzie Avenue
Revelstoke, British Columbia
Revelstoke legacy commercial property in the center of downtown available for purchase with long term fully invested tenant in place. Originally Mannings restaurant, the building was re-outfitted with complete makeover from its original restaurant use with conversion to prime retail and residential mixed use in 2023. Renovations were numerous and included inspections and architectural approvals to bring up to current code for revision of commercial usage. Updates included, newly painted and outfitted main floor with new insulation, new front door, new LED lighting, new subfloor and flooring, new universal bathroom, complete new roof/flashing along with new propane rooftop heater and electric a/c (installation to be completed prior to completion of sale). Basement in great condition with new sump pump and lots of opportunities to develop and use beyond current capacity. Building exterior and interior is in A plus condition along with being in a coveted location that will work for a wide variety of commercial, retail and residential tenants. Upstairs includes a fully separate 3 plus bedroom apartment with fantastic views and recent updates including new bathroom. Great as sub rental or staff housing or owner occupied. Current lease includes residential and commercial space with tenant invested in outfitting space with walk in cooler, signage and fixtures for thier business with a long term outlook. Pride of ownership throughout. Own this space with solid returns in a market with currently undervalued commercial property that will increase as developments like Cabot Golf course complete and open in 2027. Price does not include applicable gst, to be added on offers to purchase. (id:60626)
Coldwell Banker Executives Realty
1395 Gordon Drive
Kelowna, British Columbia
Attention Developers big and small: This rare and unparalleled offering, straddling the line between the North end of Kelowna and Glenmore, presents a 3 or 4-lot land assembly with up to a remarkable 190 feet of prime frontage along a Transit Supportive Corridor. The MF3 zoning allows for enhanced density potential, with an architect's projection show the possible development of between 85-95 units, with a mix of 1 and 2 bedroom apartments and townhomes - Perfect to maximize sales or rentability! Key Features: • Strategic Location: Situated in a very unique location, this assembly enjoys unmatched proximity to transit, amenities, and Kelowna’s downtown core. • Dual Street Access: Enhanced functionality with two street frontages, providing superior site flexibility and improved parking solutions for developments • Density Advantage: Transit corridor designation boosts development potential, positioning this property as a cornerstone for high-demand projects • Exclusive Opportunity: As the sole assembly opportunity in this coveted area, this property offers a competitive edge for forward-thinking developers • Expansion Potential: Additional lots have suggested they would join the assembly for even more density and additional street access This offering is strictly for qualified developers who understand the potential of this development. For further details and confidential discussions, contact your agent. Don’t miss your chance to shape the future of Kelowna’s North End. (id:60626)
Vantage West Realty Inc.
203 Hanson Street
Whitehorse, Yukon
A fantastic commercial property centrally located in downtown Whitehorse. This amazing building has been a staple in our community since 1971; the main floor & apartment added in 1973, the back half added in 1976 & other upgrades throughout the years. Main floor and basement are vacant and ready for your next business idea. Sitting on a 9,991 sqft Lot with approximately 12 parking spots. Overall building is approximately 7,400 sqft on 3 floors which includes a top floor condo with 3 bed/2 bath and with a private 2,500 sqft deck. Condo under fixed lease until March 31, 2026. Previously operated as a restaurant-style deli with an attractive sit-down dining area. Retail space, kitchen, offices, storage & bathrooms; lower level has loading doors to the spacious prep area, office and storage. 2024 new rolled roofing & 2018 new oil tank. Equipment and walk-in coolers not included. Previous utilities & current condo lease agreement are available upon request to qualified Buyers. (id:60626)
Coldwell Banker Redwood Realty
RE/MAX Action Realty
3742 204 Street
Langley, British Columbia
INVESTMENT PROPERTY! Charming rancher on a generous 10,000+ sqft lot in sought after Brookswood. Ideal for first time buyers, investors or downsizers, this 3 bedroom home offers easy one level living with a spacious primary suite, walk-in closet and functional layout. Recently painted inside and out, it features a gas fireplace, keyless entry and numerous updates including roof, windows, electrical panel and hot water tank for added value. Outdoors, enjoy a private fenced yard with hot tub, fire pit, versatile gym/studio and large 40 ft jaw-portable shop. A bonus boutique studio offers endless possibilities for home office, business space, art studio, she shed or man cave. Close to schools, shopping, parks and transit. A great location and setting, ready for you to create your ideal home. (id:60626)
RE/MAX Treeland Realty
5885 Jupiter Pl
Sooke, British Columbia
If you’ve been looking for a place in the country away from the hustle and bustle yet still a short commute to Victoria, this 4.17-acre property could be the one. Next to East Sooke Park and nestled in old growth forest, it offers rare peace, privacy, and natural beauty with a creek and pond. The land is fenced with raised garden beds, fruit trees, and stone patios safe from deer. A bonus second fully serviced lot provides exciting options: mortgage helper, guest cottage, studio, or home business. The spacious 3,609 sq ft home has 4+ bedrooms and flexibility for family living or multi-use such as B&B, daycare, small farm, or retreat. A rare gem offering connection to nature with convenience. (id:60626)
Pemberton Holmes - Sooke
21 16355 23 Avenue
Surrey, British Columbia
Excellent central location and quiet inner street "QUINN" townhouse by Mortise in the highly desirable Grandview neighbourhood of South Surrey. This East/South/West three-facing CORNER unit boasts whole day natural light and has everything for the joy of living. Giant rooftop deck w/mountain and peekaboo ocean views with gas hookup and hot tub ready, whole house built-in ceiling speakers, all offers you ultimate enjoyment and luxury. Spacious balcony off dining room has a gas hook-up. Gourmet kitchen with Jenn-Air appliances and 5-burn gas range. Upstairs' laundry offers you best convenience. Spacious office below is quiet and effective. Side-by-side Double Garage. Walking distance to elementary school. New Grandview Heights Secondary School w/best aquatic center just minutes driving. (id:60626)
Magsen Realty Inc.
174 Church Street
Garson, Ontario
Unique opportunity in Garson core. Over 5500SF of finished space, formerly Trinity United Church, this building has been fully renovated (with permits) and offers a unique opportunity as an owner occupied revenue property. Presently recognized as a legal fourplex there is potential to further develop. Lot size is 140'X 140'(survey) and can potentially be severed or additional building(s)may be erected. Originally part of Town center this property is exempt from development fees and current zoning (R-3 D60) would allow for 10 units. Building is solid; poured concrete foundation, brick exterior, metal roof, nat. gas on demand boiler with holding tank and circ. pump, three ductless A/C units with heat pumps, new 400AMP electrical service (June 2021), main floor unit presently consists of 5 bedrooms, 3 1/2 bathrooms which includes upstairs loft with its own bathroom + potential kitchen. This ""owners unit"" could also be rented long term to an elder couple or special needs as the building is ramped and was designed with accessibility in mind, (curbless shower, doorways, hallways etc.). (id:60626)
RE/MAX Crown Realty (1989) Inc.
126 Grandview Street
Penticton, British Columbia
Incredible Lot – Unbeatable Location – Endless Potential This rare offering delivers the ultimate Okanagan lifestyle, set on a generous 0.271-acre lot (approx. 80x145 ft) in one of Penticton’s most walkable and desirable neighbourhoods. With stunning lake views from the front stretching to Peachland and panoramic vineyard views of the Naramata Bench from the rear, this property is truly one of a kind. The location is second to none—just steps from Okanagan Beach, the KVR Trail, colourful Front Street with its local shops and restaurants, the Art Gallery, Ikeda Japanese Garden, the Yacht Club, and downtown Penticton’s vibrant craft brewery scene. You’re also moments from over 40 world-class wineries along the famed Naramata Bench. This lot offers ample space for RV or boat parking, a large workshop/garage, and a spacious backyard perfect for future vision. This home presents excellent potential for renovation and customization to suit your vision, but the true value lies in the land and its incredible surroundings. Whether you're looking to build your dream home, invest, or hold for future value, this is an exceptional opportunity in the heart of the South Okanagan. (id:60626)
Exp Realty
1 12076 Glenhurst Street
Maple Ridge, British Columbia
Welcome to this stunning new duplex in the heart of East Maple Ridge! Thoughtfully designed 4 bed/5 bath home offers the perfect blend of modern living. Step inside to find an open-concept main floor, featuring a beautifully designed kitchen with high-end appliances, quartz countertops, and white shaker cabinets. The living & dining areas are bright and inviting, with large windows and elegant finishes. A convenient main-floor bedroom with an ensuite is perfect for guests, or extended family. The primary suite is a true retreat with a spa-inspired ensuite and a walk-in closet. Two additional large sized bedrooms, provide comfort and privacy. Enjoy outdoor living with a private backyard and a covered patio. Located in a family oriented neighbourhood, steps to parks, schools, shopping. (id:60626)
Oakwyn Realty Ltd.
13403 Code Rd
Ladysmith, British Columbia
Welcome to this beautiful Cedar home on one acre with flat, useable land. This property features a renovated residence plus four outbuildings. The huge shop is 960 sqft. with 200 amp service and additional storage space in upper section plus, 2 240 AMP welding and compressor hook ups. The shop is heated by a beautiful Blaze King wood stove that is WETT certified. This home has a newer septic system and field fully fenced, plus recent well water purification system. Bright and spacious home that is heated and cooled with two newer heat pumps with the option to heat with two propane gas fireplaces. A newer roof and windows compliment this home. The option and possibility of a suite in basement. This is a truly beautiful setting in a country location just minutes to all amenities, in both Ladysmith and Nanaimo. Close to the airport, and minutes from the beach with walking trails and more. (id:60626)
Royal LePage Nanaimo Realty (Nanishwyn)
10350 144 Avenue
Clairmont, Alberta
Prime location!!! Lots of storage space on this 3.21 acre, fenced lot in the County and one block from city limits. Includes a 6,152 square foot shop, 2 coverall buildings (3,240 sq ft and 5,040 sq ft) and a 1,000 square foot, fully wired, detached office. The main shop features a mechanical room, wash room, 3 shop areas, staff area in the mezzanine, and an attached coverall. 600 amp electrical in shop. 580 volt power on site with 600 cfm compressor. The Seller recently added a 54' x 16' Paint Booth and has it inside the 120' x 40' Cover All Building. This property provides a perfect opportunity for someone to start or expand their own sandblasting / painting business!! The sand blasting equipment can be purchased for an additional $200,000.00. (id:60626)
RE/MAX Grande Prairie
1081 Island Hwy S
Campbell River, British Columbia
Welcome to your dream oceanfront property, where the sound of the waves and breathtaking views are yours to enjoy every day. Situated directly on the water, this exceptional home offers easy access to the shoreline, making it the perfect retreat for anyone looking to experience true West Coast living. The two living rooms offer plenty of space for relaxation or entertaining, all while soaking in the stunning views. Upstairs, all the bedrooms are positioned to maximize the oceanfront views, ensuring every morning starts with a view of the water. The primary bedroom is a true haven, complete with its own large private deck—ideal for enjoying your morning coffee while listening to the sounds of the sea. This home offers ample outdoor space as well, with a large yard perfect for family activities, gardening, or simply relaxing in the fresh ocean air. Combining luxurious features with the unbeatable location, this walk-out oceanfront property offers a rare opportunity to own a slice of paradise. Whether you’re hosting friends on the expansive decks or enjoying a quiet moment by the water, this home provides everything you need to live the ultimate coastal lifestyle. (id:60626)
Exp Realty (Cr)
55 5380 Smith Drive
Richmond, British Columbia
Welcome to this impressive custom-built detached townhouse nestled in the vibrant Hamilton area. This custom-built 4 bdrm home offers a spacious 3700 sf layout featuring spacious rooms w/generous proportions & 3.5 well-appointed bathrooms that create an inviting atmosphere, while partial mountain and park views provide a serene backdrop to daily life. Enter the living area where marble fireplace creates a cozy ambiance, ideal for relaxation. The property boasts 2 expansive yards, providing ample space for gardening, outdoor entertainment, or just soaking up the sun. A standout feature is the versatile in-law suite, perfect for extended family or rental potential. Located just a short walk from Hamilton Elementary, the location is excellent for families desiring both comfort & convenience. FORECLOSURE. (id:60626)
Trg The Residential Group Downtown Realty
14800 Morris Valley Road
Harrison Mills, British Columbia
Nature Meets Opportunity - Attention Outdoor Enthusiasts & Savvy Investors! This stunning riverfront property on the Harrison River IS NOT in the ALR and ready for your vision. A true bird sanctuary, watch eagles soar and enjoy the peaceful surroundings. Build your dream home with confidence - new survey, Geotech report, and well are in place, plus approved plans for a house and septic field. Located just minutes from Sasquatch Mountain Ski Resort and Sandpiper Golf Course. Whether you're looking to build, develop, or hold, opportunities like these are rare! Book your private viewing today! (id:60626)
B.c. Farm & Ranch Realty Corp.

