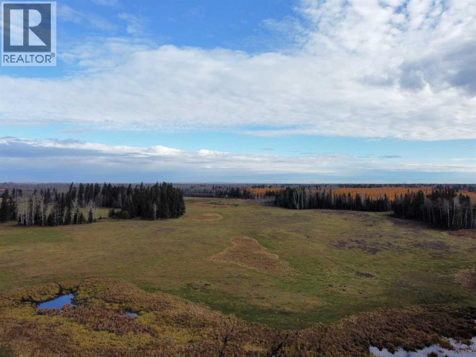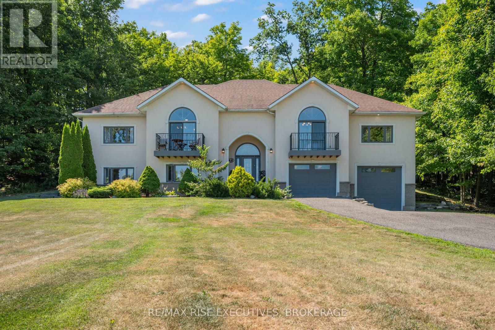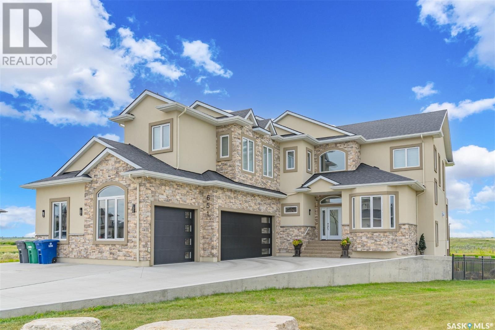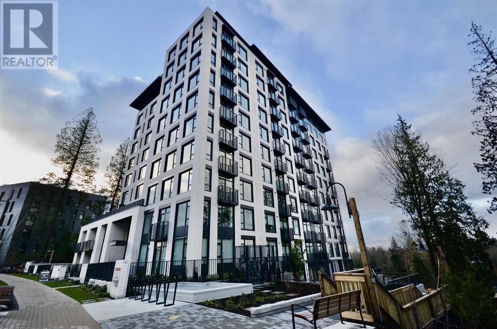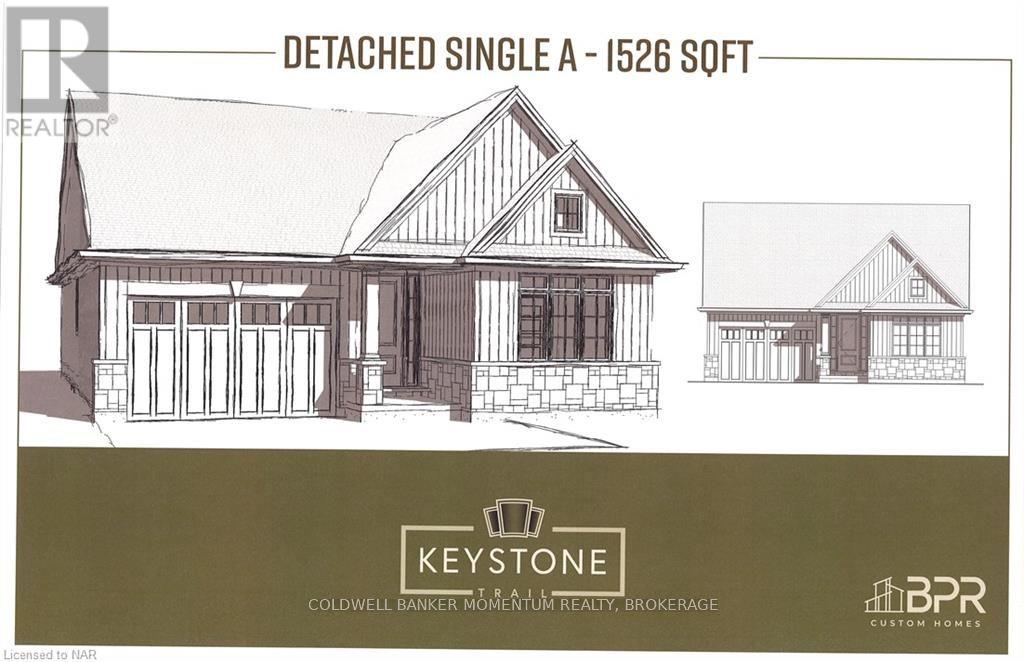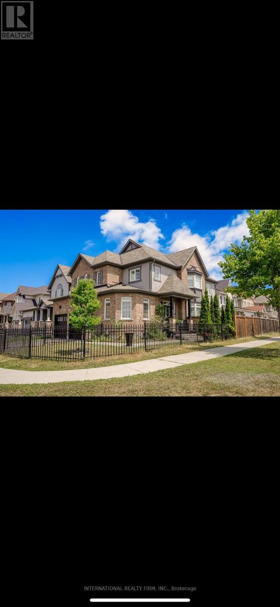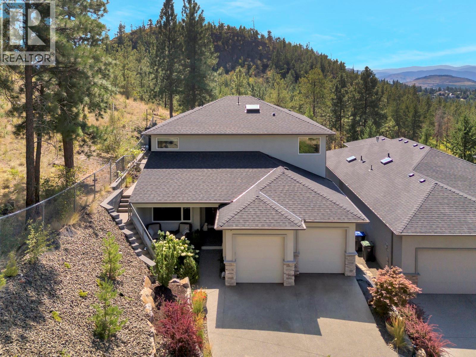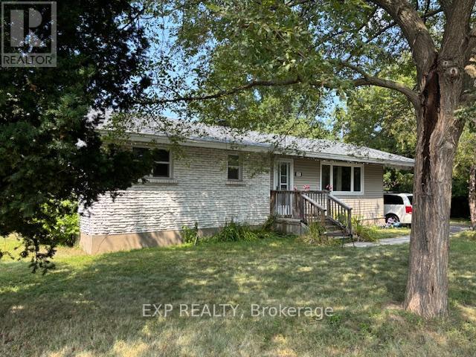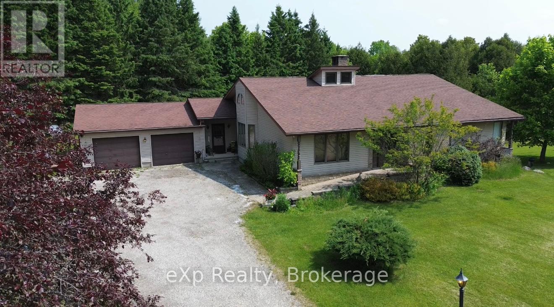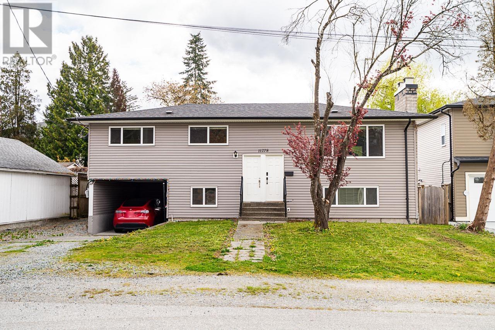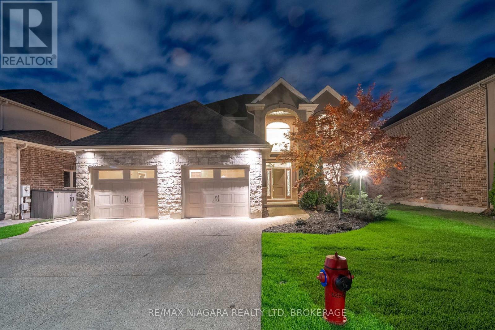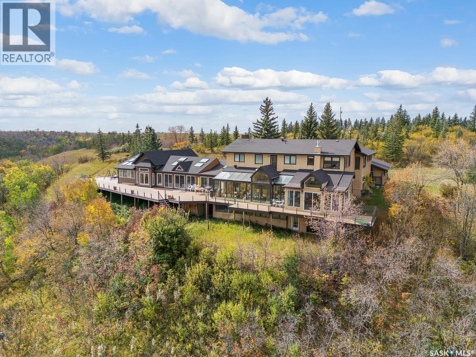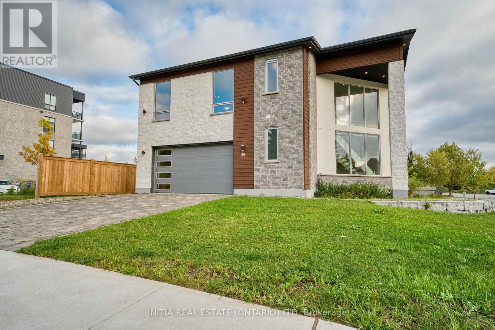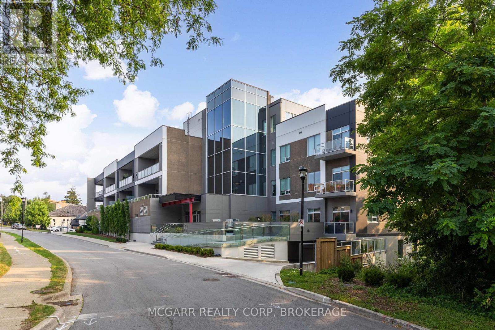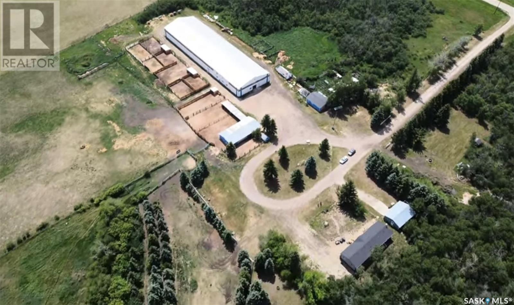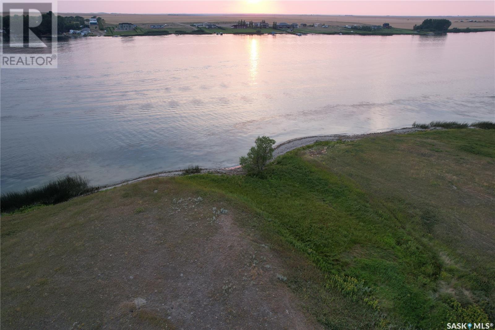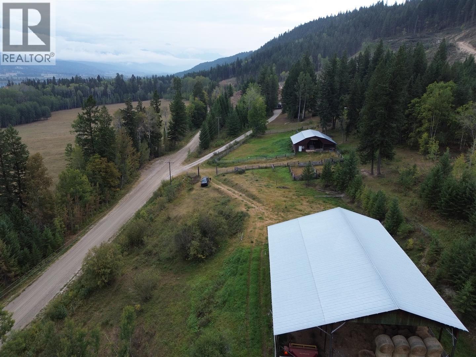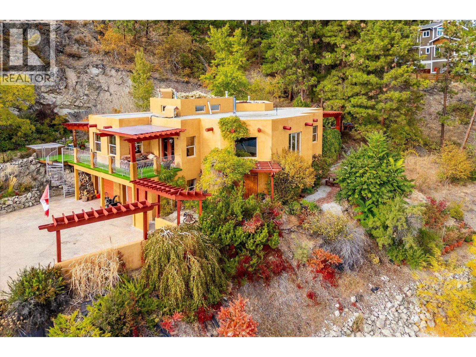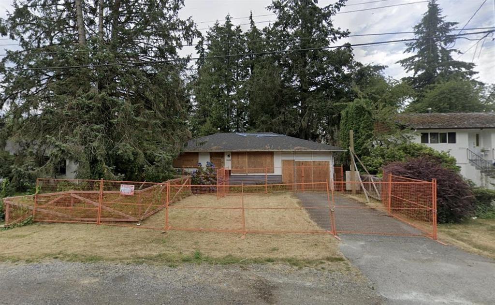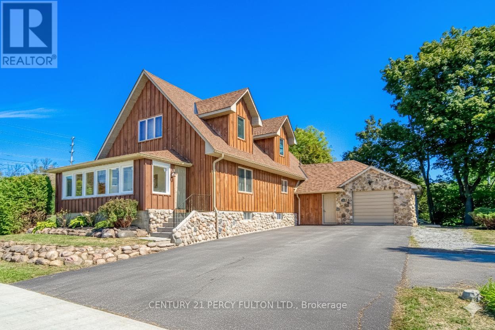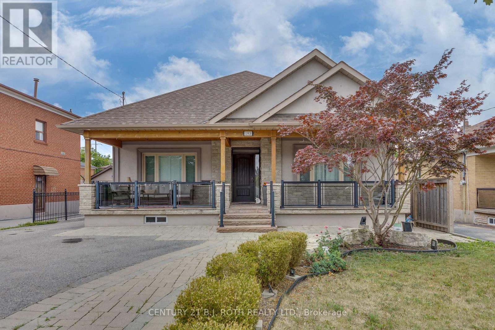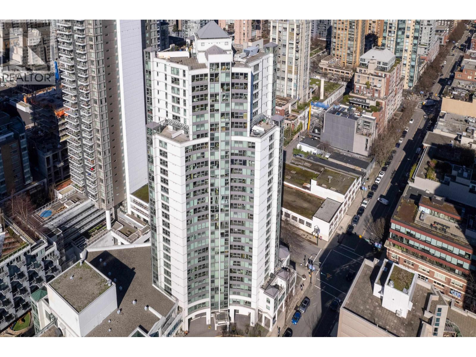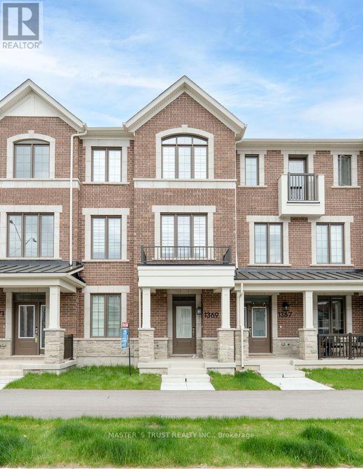Ne 28-70-6-W6
Rural Grande Prairie No. 1, Alberta
Looking for a gorgeous property with enough land to provide space and privacy from neighbors for your new dream home? Have you always wanted the option of owning cattle or horses, or are you considering developing a beautiful acreage subdivision close to Grande Prairie? This magnificent 133-acre parcel is currently zoned Agricultural (most flexible zoning), is less than 5 minutes south of Grande Prairie, and would be an ideal property for any of these opportunities! Scenic terrain offers rolling pasture and mature forest of pine, spruce and poplar with sandy ridges and hills throughout. Property is bordered by crown land to the East (currently used by the Wapiti Nordic Center) and crown land to the South (currently used as a grazing lease). From a development perspective this location has everything: proximity to town, scenic terrain with great building sites, excellent access, wells in the area and municipal servicing potential. Take the short drive out to visit this one-of-a-kind property! (If you plan on exploring the land, please let your realtor know so quick notice can be given to neighboring landowner who is currently grazing cattle on this property). (id:60626)
Royal LePage - The Realty Group
27 Collins Drive
Frontenac, Ontario
Welcome to 27 Collins Drive in Rockwood Shoreline Estates - where estate living, privacy, and thoughtful upgrades come together. Set on a beautifully diverse lot with deeded access to Collins Lake, this custom-built raised bungalow offers over 2,800 sq ft of finished living space, a full in-law suite, and breathtaking natural views from nearly every room. Step inside to a grand maple staircase with custom railings and a bright, open-concept layout. The main level features a spacious living room with hardwood floors and a custom stone fireplace, walkout access to a private rear deck, and views of exposed limestone rock and mature forest. The kitchen boasts cherrywood cabinetry, granite countertops, new appliances, updated hardware, and a large eat-in area, plus a formal dining room or flexible sitting space. You'll also find a renovated 4-pc bath, new luxury vinyl flooring, and a freshly painted interior throughout. Three large bedrooms with ample closet space share a beautifully designed 3-pc bath. Two front-facing balconies showcase sunrises over Collins Lake and the valley beyond Moreland Dixon Hill. The lower level offers a fully self-contained in-law suite with separate entrance, full kitchen with gas stove, in-unit laundry, den, and walkout to a stamped concrete patio ideal for extended family, rental income, or multi-generational living. The property extends into a private north yard surrounded by evergreens and fruit trees - perfect for hosting events or quiet outdoor living. There's even potential for a sugar bush on the maple-covered west hill. A two-bay garage with tandem depth, an updated driveway, new vanities, toilets, light fixtures, and more complete the package. Perfect for executive families, multi-generational households, or parents with children attending Queens University - just 10 minutes to Kingston and all its amenities. A rare offering with exclusive deeded lake access in a sought-after estate subdivision. (id:60626)
RE/MAX Rise Executives
651 Bolstad Turn
Saskatoon, Saskatchewan
An exquisite 2 story walkout home nestled in beautiful surroundings of the Meewasin Northeast Swale. This home sits in a tranquil setting, enveloped by the sights, sounds and scents of nature. Entering you're greeted by grand and inviting spaces, warmed by natural gas fireplaces and a multitude of windows that capture light and stunning views. The kitchen is a perfect blend of style and functionality, featuring a 10 foot island, quartz counters & backsplashes, ideal for family and entertaining. Equipped with professional-grade appliances like a sub-zero refrigerator, gas range and others, the kitchen caters to all your culinary needs. The walk through pantry provides ample storage, leading to a boot room with direct garage access. The main floor also includes an office, laundry room and a two-piece bathroom. A custom garage extends your living space, complete with an epoxy floor coating, in-floor heating and room for vehicles, storage and more. Step out onto the expansive 460 square foot deck for outdoor dining, relaxation and enjoying mesmerizing sunsets. Upstairs, you'll find a spacious bonus room, a luxurious primary bedroom featuring a gas fireplace, a lavish 5-piece ensuite, a dressing room and sizeable deck perfect for morning coffee or evening drinks enjoying the sunset. Two additional bedrooms and a 4-piece bathroom complete the second floor. Living space continues with a fully developed walkout basement - family and games room, wet bar, additional bedroom, bathroom storage and utility rooms. Walk on onto the patio and take a dip into the hot tub and enjoy the view! This unique property is situated in Aspen Ridge offering access to the stunning ecosystems of native prairie grasses and a natural wildlife corridor leading to the South Saskatchewan River. Experience the breathtaking views and tranquility from your new home at 651 Bolstad Turn. Do not miss your opportunity to view this exception property today! (id:60626)
Boyes Group Realty Inc.
1203 8750 University Crescent
Burnaby, British Columbia
Welcome to this exceptional 3-bed, 2-bath penthouse at Hamilton, built by the Mosaic. Perfect for students and university faculty, this home is ideally located near SFU Burnaby, offering a safe and dynamic community-whether for personal residence or as a high-demand rental. A standout feature is the expansive 653 SF private deck, providing incredible outdoor space right outside your door. Plus, the 12th-floor rooftop deck offers a dedicated BBQ area with tables, perfect for outdoor dining with breathtaking views. Inside, 10-foot ceilings invite abundant natural light, enhancing the airy feel. Steps from Nesters Market, Tim Hortons, Starbucks, and more, this penthouse offers stunning views, exceptional outdoor spaces, and unmatched convenience-a rare find in Burnaby! 2 Parking+2 Storage. (id:60626)
Evergreen West Realty
1 - 68 Topham Boulevard
Welland, Ontario
Welcome to this exclusive enclave of 4 single detached bungalows, and a bank of 3 townhome bungalows located at the end of a quiet tree lined dead end street in North Welland/Fonthill border. These quality crafted single storey homes are being offered by BPR Development using quality craftsmanship and high end finishes which will impress the most discerning buyer. Model home available for viewing don't wait to start picking your finishes to be in summer 2025. (id:60626)
Coldwell Banker Momentum Realty
60 Kenneth Cole Drive
Clarington, Ontario
Welcome to Your Dream Home on a Premium Corner Lot!This stunning 4-bedroom residence offers the perfect blend of elegance, functionality, and comfort a true gem in a sought-after neighborhood. Nestled on a spacious corner lot, this home boasts incredible curb appeal and thoughtful upgrades throughout.Step inside to find a bright, open-concept main floor featuring California shutters, rich hardwood floors, and a gourmet kitchen complete with stainless steel appliances, granite countertops, a gas range, and ample cabinetry a culinary enthusiasts dream. Main-floor laundry adds everyday convenience.The beautifully finished basement is a rare find, featuring a cozy gas fireplace, a full bathroom with an oversized spa glass shower, and a private bedroom offering the perfect foundation for a future in-law suite or guest retreat.Step outside into your personal oasis: a private inground pool with interlocking patio stones, perfect for relaxing summer days or entertaining under the stars.This is more than a home it's a lifestyle. Thoughtfully designed with space for growing families, multigenerational living, or hosting with ease. (id:60626)
International Realty Firm
2112 Cornerstone Drive
West Kelowna, British Columbia
Stop scrolling—this is the one you’ve been waiting for! Welcome to 2112 Cornerstone, a rare 4 bed, 3 bath home with nearly 2,900 sq ft of striking design and luxurious finishings you simply don’t come across often. Step inside and be greeted by soaring ceilings, expansive windows flooding the space with natural light, and a stunning stone fireplace anchoring the living room. The open-concept chef’s kitchen is built for both style and function—floor-to-ceiling lighted cabinetry, quartz counters, oversized island, gas range, and a double-sided commercial fridge—all flowing seamlessly to your private, low-maintenance backyard oasis. Relax in the hot tub, entertain on the huge covered patio, and enjoy year-round privacy in a fully landscaped setting. Your spacious main-level primary retreat offers a spa-inspired ensuite and walk-in closet, while upstairs you’ll find two bedrooms, a full bath, and a media room with wet bar and its own entrance—perfect for teens, guests, or extended family. An oversized heated garage with two bays easily accommodates full-sized trucks. Located in a quiet, gated, prestigious community with only one neighbor, you’ll love the peace and seclusion while being just minutes from Shannon Lake Golf Course, trails, dog park, wineries, shopping, and more. Don’t miss out—book your showing today and step into the lifestyle you deserve! (id:60626)
Vantage West Realty Inc.
655 Gardenvale Road W
Ottawa, Ontario
Welcome to 655 Gardenvale Road W, Investors, Look no further! This is the one you have been looking for to add to your portfolio. This property is zoned R2F and technically can be split into two (2) parcels, both meeting the minimum lot area requirements. A charming and updated home nestled in the vibrant and well-established Overbrook Castle Heights community. This well maintained property offers the perfect blend of city convenience and suburban comfort. Featuring 3+2 bedrooms and 2 bathrooms, this home boasts an open and inviting layout with a finished basement. Location, Location, Location! This centrally located neighbourhood with easy access to downtown Ottawa, the 417, and Ottawa's new LRT for effortless commuting Downtown in 10 Minutes. Ideal for professionals and students alike, with easy access to U of Ottawa and ByWard Market. - Fully rented bungalow. Good Tenants, would love to stay. Keep and hold OR Subdivide and rebuild. The choice is yours. Lots of potential here. New Roof 2024. Windows Approx 11 yrs old. Furnace 3 yrs old (id:60626)
Exp Realty
522623 Welbeck Road N
West Grey, Ontario
Welcome to this impressive, custom-built home, privately nestled on 22 acres and set well back from the road. With a mix of open and forested land, the property features a large spring-fed pond estimated between half to 1 acre, perfect for outdoor enthusiasts. Built in 1988, the home offers 2,481 sq ft on the main floor and 2,197 sq ft in the lower level (MPAC source), delivering expansive living space across both levels. The main floor is designed for comfort and flow, featuring a formal dining room, parlour, cozy family room with a two-way fireplace into the breakfast nook, and a spacious kitchen with plenty of storage. Two large bedrooms each come with their own ensuite bath, plus a convenient 2-pc powder room and laundry. The highlight? A stunning sunroom with wall-to-wall windows that overlooks the pond an ideal spot to enjoy year-round views of your private retreat. The lower level offers a third bedroom, 3-pc bath with clawfoot tub, rec room with a charming pot belly woodstove, a separate games room, storage rooms, and a large storage area with a walk out. There are two staircases: one into the rec room and another from the storage room leading up to the rear foyer. Complete with a 576 sq ft attached garage, this home combines quality craftsmanship, space, and nature in perfect balance. (id:60626)
Exp Realty
11278 206 Street
Maple Ridge, British Columbia
https://youtu.be/Q3XZ0o2YczM (id:60626)
Macdonald Realty
9128 Tapestry Court
Niagara Falls, Ontario
Welcome to this beautifully crafted 4-bedroom,3.5 bathroom custom home located on a quiet street in one of Niagara Falls most sought-after luxury subdivisions. Offering over 3,100 sq. ft. of elegant living space plus a fully finished basement, this home blends premium finishes with thoughtful design.Inside, enjoy 9-foot ceilings, LED pot lights, hardwood and ceramic flooring, and a gourmet kitchen featuring granite countertops, custom cabinetry, high-end appliances, and a stylish backsplash. The main level also includes a formal dining area, cozy living room, laundry room, and 2-piece bath.Upstairs, the spacious primary suite boasts a luxurious 5-piece ensuite with double sinks, walk-in shower, soaker tub, and a large walk-in closet. Three additional well-sized bedrooms share a modern 3-piece bathroom.The finished basement is perfect for entertaining and relaxation with a custom bar, wine storage room, workshop, and a versatile space ideal for a gym, theatre, or game room. A separate walk-up entrance leads directly to the oversized double car garage.Outside, the home features a stucco and stone exterior, loft-style front porch, double driveway, and a fully fenced backyardideal for families or entertaining.Located just minutes from FreshCo, golf courses, restaurants, schools, and all the amenities of Lundys Lane, this property offers the perfect mix of luxury and convenience. Don't miss your chance to own this exceptional Niagara Falls home. Schedule your private showing today! (id:60626)
RE/MAX Niagara Realty Ltd
Ripplinger Acreage
Lumsden Rm No. 189, Saskatchewan
Step into a world where the beauty of nature meets the grace of home. Nestled in the embrace of the Qu'Appelle Valley, this 70-acre sanctuary whispers serenity with every breeze. Here, life moves slower, framed by the endless horizon of the valley and the gentle flow of the river below. As you approach, the grandeur of over 6,000 square feet of living space unfolds before you. The home is a masterpiece, where every detail reflects a deep connection to the land. Four spacious bedrooms and four thoughtfully designed bathrooms offer comfort and peace, while multiple sunrooms flood the space with the golden glow of daylight, inviting nature in. Step out onto the expansive wrap-around deck—a place where time stands still, and the valley stretches as far as the eye can see. From this perch, the river dances in the distance, a constant reminder of the tranquility that surrounds you. An artist’s studio awaits, ready to inspire, surrounded by the quiet beauty of the valley. And for those who cherish hospitality, the guest cottage offers a warm welcome, a retreat within a retreat. The five-car garage stands ready to house your vehicles, or perhaps, the tools for your next great adventure. And when the day is done, immerse yourself in the luxurious swim spa, watching the stars as they appear, one by one, in the vast sky above. This property is more than a home—it’s a place where art, nature, and life come together in perfect harmony. All just 15 minutes from the heart of Regina. (id:60626)
Boyes Group Realty Inc.
115 South Carriage Road
London North, Ontario
Stunning Modern custom designed house in north London on a Cul De Sac with over 3000 sq ft of living space, entrance has soaring 26" ceilings & floor to ceiling windows, chef's kitchen features quartz counters, high-end S/S appliances & custom cabinetry w/ 5X8 hide-away pantry. Floating stairway with glass railings leads upstairs with 4 bedrooms, 10 X 12 walk-in closet/ heated floors ,soaker massage jets in Master ensuite . Double garage with parking for 4 on the driveway. Close to all amenities, UWO, and shopping. (id:60626)
Initia Real Estate (Ontario) Ltd
509 - 77 Yates Street
St. Catharines, Ontario
77 Yates Condominiums - upscale, upbeat and uptown. This exclusive 5 yr young residence is on a heritage street within walking distance of live theatre, major sporting events, world famous Montebello park, farmers market, restaurants, shopping, world class golfing, the hospital and numerous wineries are a short drive away. The exclusive 77 Yates has only 37 units and sits on a valley, two levels of owned indoor parking and two levels of owned storage rooms. Club 77 the roof top amenity centre is a "wow" factor. State of the art bright exercise room, party/lounge room with 3 appliances and long bar. Outdoor roof patio with numerous seating areas, firetable, 3 gas BBQs and westerly sunset views over the valley and the river. Suite 509 boasts 2 bedrooms, both with ensuites, open living, dining and kitchen, laundry room with full size Whirpool washer and dryer and a sink. Fisher and Paykel induction stove, french door fridge and dishwasher. Spend hours on your private 30' x 9' covered terrace with its own storage room. Lots of beautiful living space. Price includes HST, owned indoor parking and owned storage room. (id:60626)
Mcgarr Realty Corp
Widespead Acres (80 Acres)
South Qu'appelle Rm No. 157, Saskatchewan
Fully operational horse set-up only 25 minutes from Costco in East Regina. 80 acres of secluded land three kilometres north of McLean with 240 x 70 enclosed and heated riding arena with 11 indoor boarding paddocks, office / lounge, bathrooms, tack room, and partly completed mezzanine area that could used for a suite or more offices. Original cost to build was approximately $750,000.00 plus additional upgrades were another $40,000.00. Replacement cost would be much higher today. The older blue barn has 8 stalls and there are 10 outdoor paddocks. Ample Well water for personal use and for the horses. Other out buildings include 2 garages, and a bunk house. Both garages are insulated and heated. One is 30' x 30' and the other is 24' x 28'. The main house is a 2024 built modular bungalow with over 1700 sq ft. There are 4 bedrooms, a main floor family room and 2 full baths, plus a large open kitchen with full island and pantry. This property is a must see. (id:60626)
Century 21 Dome Realty Inc.
Lake Front Property, Reid Lake
Webb Rm No. 138, Saskatchewan
Lake Front Property for 1 Mile! This land is in pasture now and it offers a very exciting and unique opportunity to develop many many lakefront lots and more. Sellers are offering the NW and the SW quarters of this section which comprise a full mile of lake front property along the East shores of Reid Lake, giving cabin owners gorgeous views of sunsets on the western horizon. Reid Lake is a reservoir created by the construction of the Duncairn Dam across the Swift Current Creek in 1943, depth is 19 metres at full supply level. This land is level to rolly in topography with a reducing elevation running westward toward the lake, which lends itself to a natural lake cottage setting with 2nd or 3rd row lots having excellent views of the lake. The shoreline consistency ranges from smooth sand to some pebbles and small stones to a couple areas having low cliffs and a couple small creeks draining into the lake. Buyers are responsible for doing their own due diligence as to the suitability and costs of development. Red lines showing property lines in the pictures are approximate. Full buyer packages are available upon request for interested buyers. There are a few cabins along the lake already and summer time life and lake recreation flourish at Reid Lake, creating a natural demand for more lakefront development opportunities. Please call for more information. Directions: from Simmie go 3.5 miles North and 1/2 mile West. From here it runs South along the lake for 1 mile. From Swift Current take Hwy 4 for 28km South, turn West on Hwy 343 and go 18km, then 3km South, then 7.5km West. (id:60626)
Century 21 Fusion
318 Paliser Crescent S
Richmond Hill, Ontario
Most Desirable Location In **Harding Neighborhood**. Lots Of Upgrades: New Renovation, Newer Roofing, Newer Furnace, New Appliance And Newer Kitchen. **Premium 55' Lot** With Private Driveway. Mins Walk To Plaza, Park, Bus & Go Station. Top Rank School: Bayview Secondary School, With Its International Baccalaureate Program. (id:60626)
Prompton Real Estate Services Corp.
3918 Sanborn Road
Parson, British Columbia
160-acre riverfront property offers privacy, natural beauty, and incredible views of the Columbia River wetlands and the Rocky Mountains. 30 minutes to Golden or 45 to Radium, it's a rare chance to own a full quarter section in one of BC's most scenic valleys. The land features a mix of forest, pasture, wetlands. and open fields-ideal for farming, ranching, or recreation. Wildlife is abundant, and recent logging has opened new internal roads, improving access and future development potential. 35-acre hayfield. The 1979 rancher with over 2,000 sq. ft. with 4 bedrooms, 2.5 bathrooms, a fireplace, wrap-around deck, wood and electric heat. 60’ x 80’ hay/equipment shed and a 40' x 60' barn with fenced corrals for livestock handling. Water is supplied by a reliable shallow well. Perfect for a hobby farm, retreat. or working ranch, this property combines natural beauty with practical infrastructure in a stunning location (id:60626)
Landquest Realty Corporation
4610 Ponderosa Drive
Peachland, British Columbia
A truly unique home in a tranquil setting. Imagine looking from your living room through the expansive window which acts like a frame for the serene art which is the beauty of the Okanagan lake & mountains. This is more than a home, it is a work of art designed in collaboration with an award winning architect to create a living space that is perfectly integrated into the surrounding nature. For those who love to cook the kitchen was designed to be a space create teach & gather. Functionality & thoughtful design are fused to make a practical & beautiful living space. ICF construction makes for maximum efficiency & quiet in the home. Outside.. relax & enjoy the sounds of nature. Tree frogs & birds serenade you. Enjoy the lake view out front & the privacy & calm of the forest behind. Step back inside to explore the rest of this charming home. Experience moonrise and sunset from your Primary Bedroom. Notice the authentic privacy of each space due to the concrete construction. The suite downstairs was once a B & B where foodies from around the world would come to share in the experience of a breakfast created with love in a kitchen built for creativity community. This will feel like a hideaway in nature as you sit in your hot tub and watch the stars, chip monks, hummingbirds & deer. Although you are just 2.2 KM's from the lake & closer to shopping. If you like cookie cutter homes, keep shopping. If you are a creative soul this may be the place your heart secretly yearns for... (id:60626)
Coldwell Banker Executives Realty
15262 17a Avenue
Surrey, British Columbia
Court order sale, potential for redevelopment with land assembly. Located in the king George Corridor. Try your offer (id:60626)
RE/MAX City Realty
925 Harmony Road N
Oshawa, Ontario
Welcome to this quaint home nested next to the Creek & valley in the heart of City! Imagine waking up to breath taking views! Relax in the serene backyard oasis with lush greenery! The main -floor primary suite with en-suite provides effortless living, whether as your private retreat, an elegant in-law suite, or a versatile flex space. Cathedral ceilings on the second floor, two and a half washrooms. Large eat in kitchen. Designed for those who value both convenience and tranquility, this home is a rare opportunity to live cree kside in a setting that feels like a retreat. Walking distance to school, Public transit at the door step. Close to Hw 401 & 407 (id:60626)
Century 21 Percy Fulton Ltd.
193 Epsom Downs Drive
Toronto, Ontario
Client RemarksFULLY FINISHED bungalow offers incredible value and versatility! With a separate basement entrance, two full kitchens, three bedrooms, and two full bathrooms, it's perfectly suited for multi-generational living or income-generating potential. The finished basement also includes an impressive 10' x 20' plus 5' x 13' cellar perfect for storage, a wine room, or workshop. Outside, enjoy a beautiful covered front porch, a private driveway, and a 20' x 24' detached 2-car garage. All exterior updates-including a new roof, windows, and insulation-were completed in 2014, offering lasting durability and peace of mind for years to come. This property offers both charm and practicality. Ideally located in the sought-after Maple Leaf neighbourhood near Keele and Wilson, this home offers the perfect blend of urban convenience and residential charm. Just minutes away to Hwy 401, Yorkdale shopping Centre, Humber River Hospital, and TCC transit options (5-10 minutes from Wilson subway station), it's a prime spot for families, commuters, and investors alike. Enjoy nearby schools, parks, local bakeries and community amenities all within walking distance. Don't miss your chance to own this unique, move-in-ready home-an opportunity you won't want to pass up! (id:60626)
Century 21 B.j. Roth Realty Ltd.
1503 1323 Homer Street
Vancouver, British Columbia
Welcome to Pacific Point II. This beautifully appointed & professionally decorated corner suite is available fully furnished! The impressive views of Burrard Inlet & David Lam Park to the lively streets of downtown Vancouver, place you right in the pulse of trendy Yaletown. Walking distance to everything. A spacious open floor plan with walls of windows to drink in the views. Top of the line appliances & cabinetry in the kitchen & bathrooms. Amenities include full time concierge, indoor pool, hot tub, sauna, event room & gym. The home shows like new and is available for quick occupancy. (id:60626)
Royal LePage Elite West
1369 William Halton Parkway
Oakville, Ontario
Primer location In Rural Oakville! Brand New Mattamy Townhouse. This Stunning Freehold Townhouse Offers Luxury Living With Lots Of Conveniences, featuring 4 generously sized bedrooms and 3.5 elegantly designed washrooms. Double Car Garage looking over the pond. Stainless Steel Appliances Grand Center Island. Quartz Countertops. Contemporary Wood Cabinets. Open-Concept Living Area. 9' Ceiling, Very Bright and Sun Filled Living Space. leading to a charming balcony ideal for morning coffee or evening relaxation. Walking Paths, Schools, Parks, Restaurants And Sports Complex. Minutes to Hwy's, Hospital, Public Transit, and Grocery stores. Major Highways 407, QEW, & 401. (id:60626)
Master's Trust Realty Inc.

