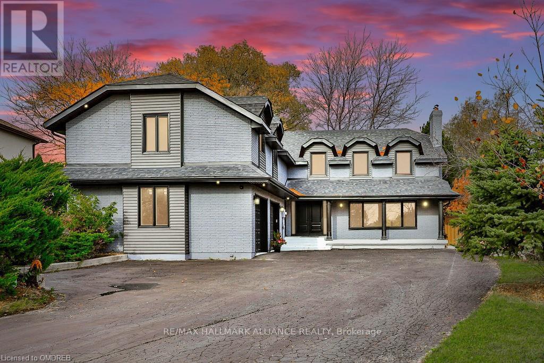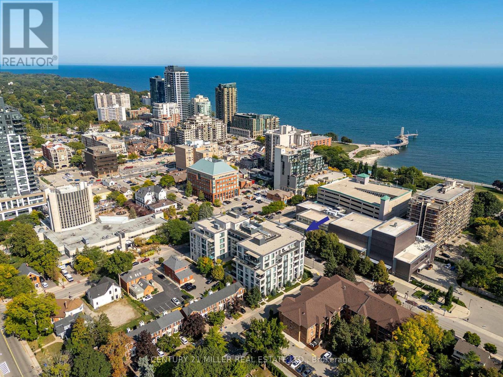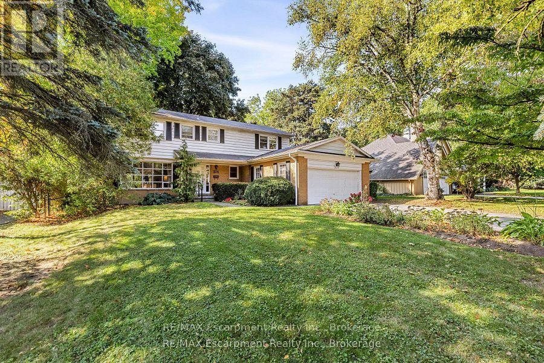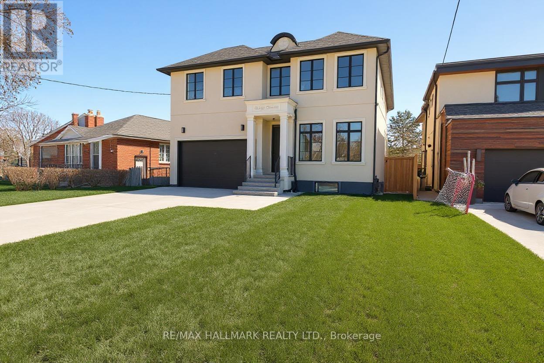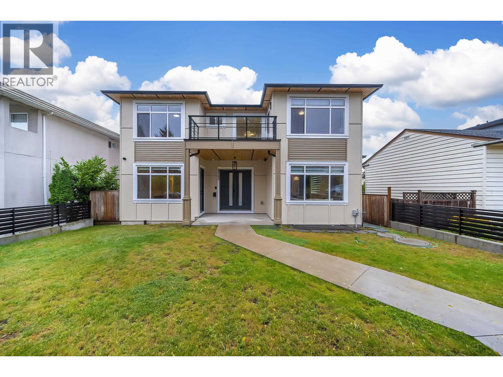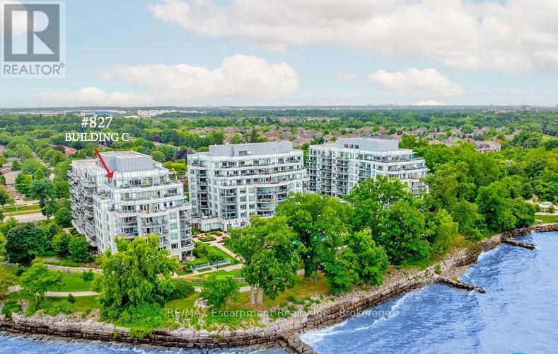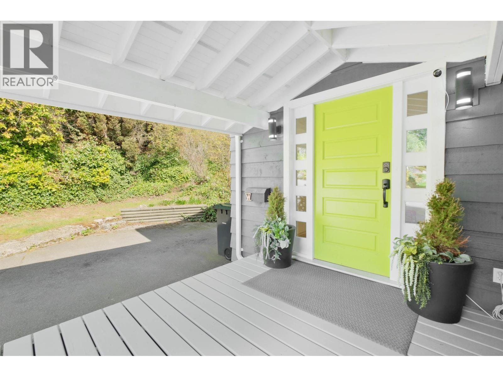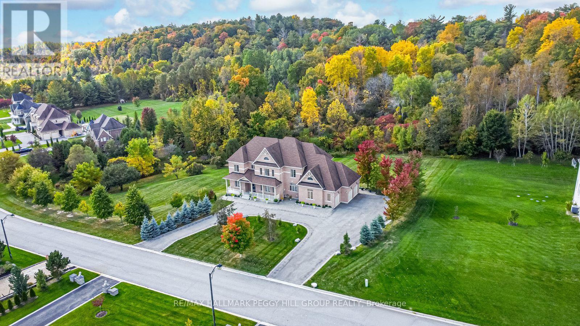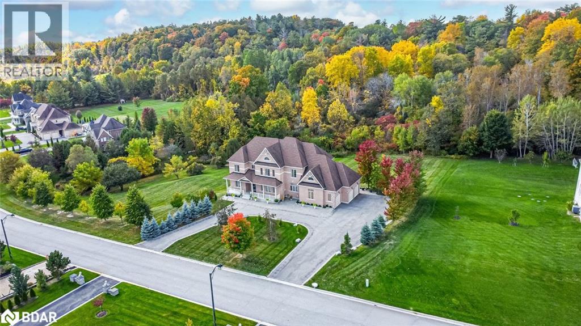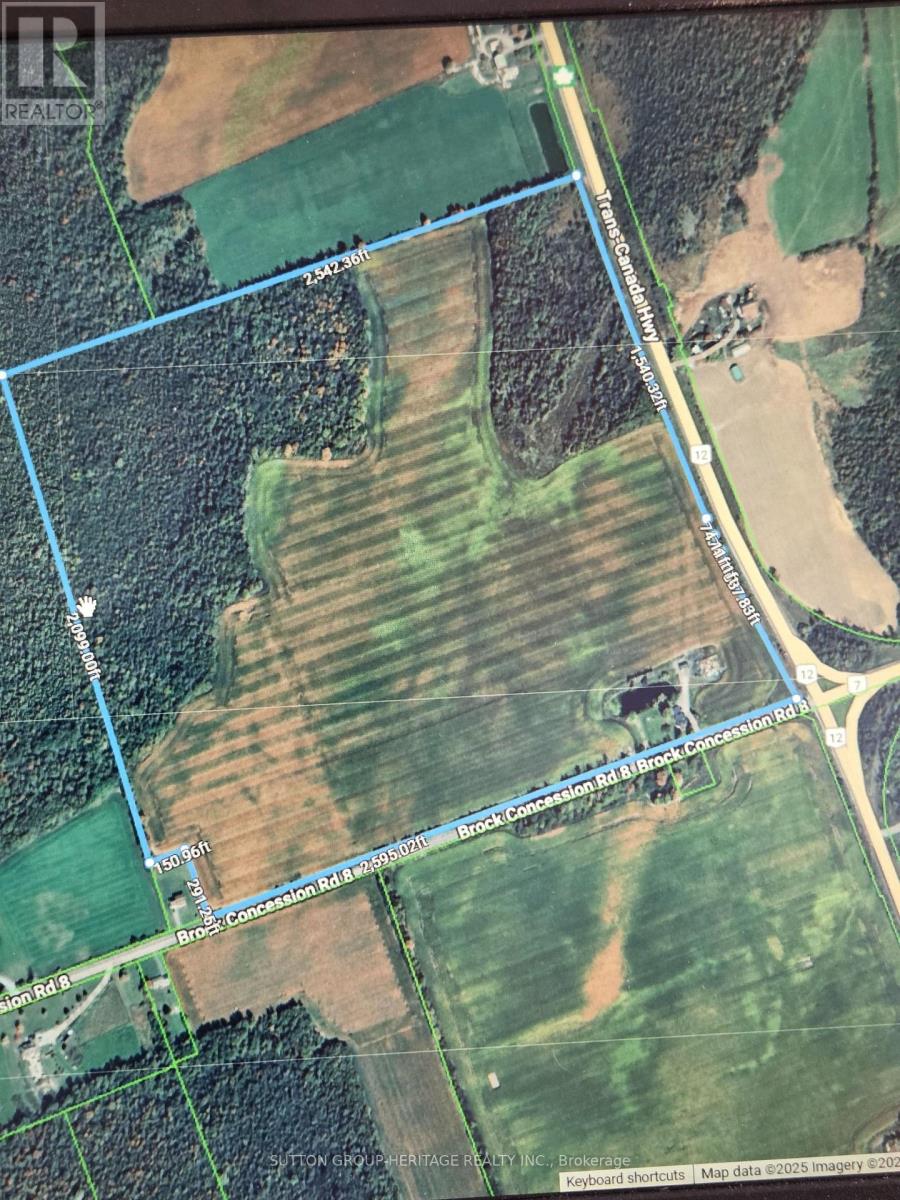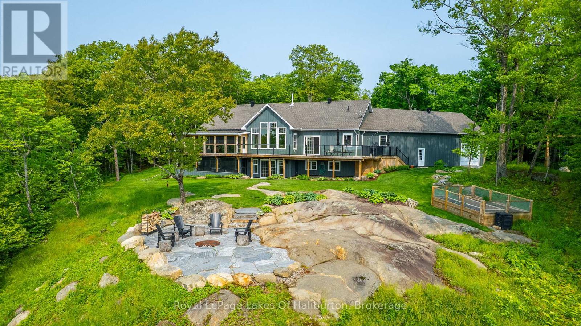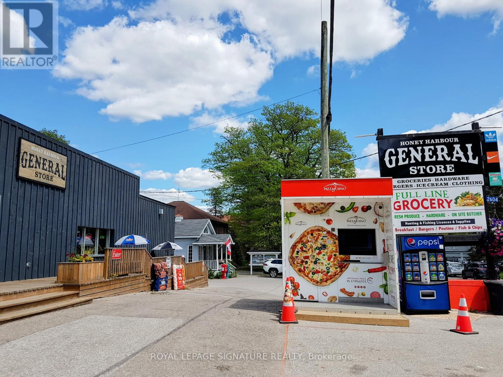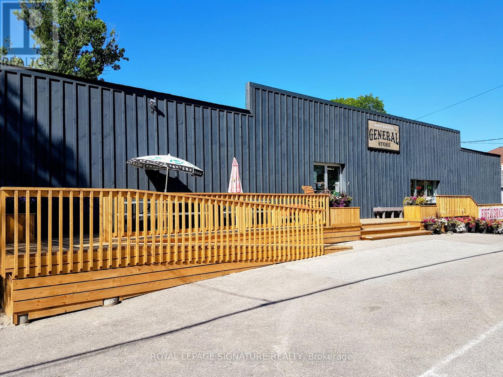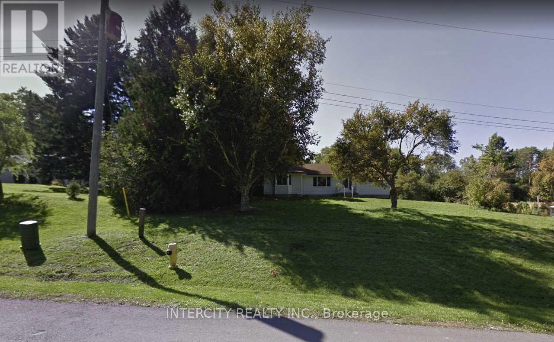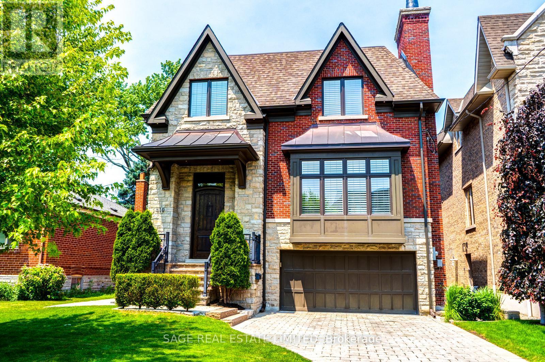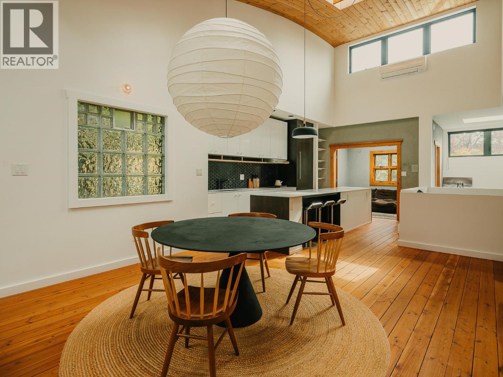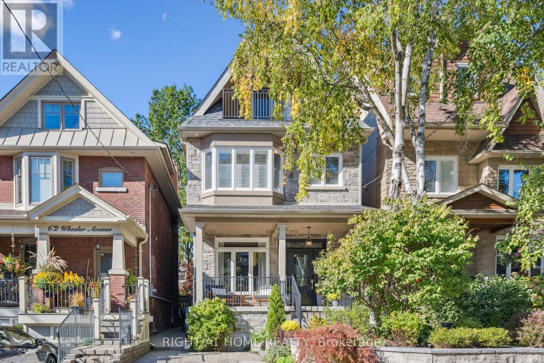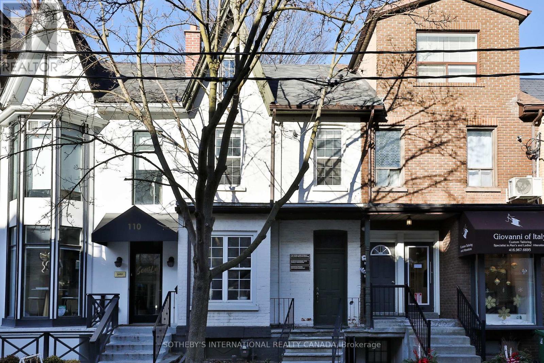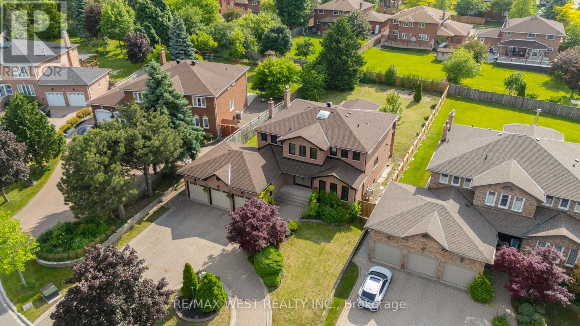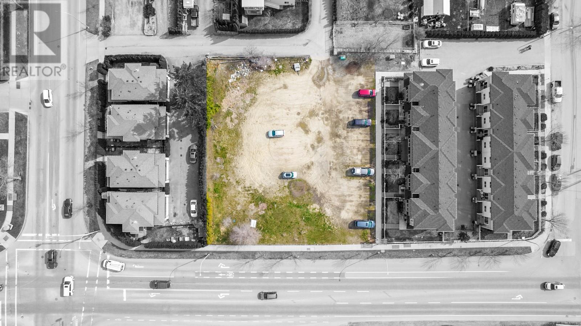2309 Dunedin Road
Oakville, Ontario
Exquisite Luxury Living in Southeast OakvilleStunning top-to-bottom renovation on a rare -acre estate lot in one of Oakvilles most prestigious neighborhoods. This 4+1 bed, 5.5 bath executive home offers nearly 5,000 sq. ft. of impeccably finished living space (3,618 sqft above grade), showcasing high-end design, superior craftsmanship, and exceptional attention to detail.Step into a grand two-storey foyer with soaring ceilings and elegant sight lines throughout the spacious principal rooms. The gourmet kitchen is equipped with premium Thermador appliances, including a 36 gas stove, and flows effortlessly into the open-concept living and family areasfeaturing a wood-burning fireplace in the dining room and electric fireplace in the family room.Upstairs, each of the four bedrooms features a private ensuite, plus a stylish second-floor laundry and bonus library/home office. The finished lower level offers a custom kitchenette/bar, 5th bedroom, designer 3-piece bath, large rec/media room, and ample storageperfect for entertaining or guest accommodations.Extensive upgrades include: new plumbing, electrical, pot lights, landscaping, deck, pool liner, exterior lighting, and fresh paint throughout. Oversized driveway with parking for 10+ vehicles.Located within top-tier school catchments: Oakville Trafalgar HS, Maple Grove PS, St. Vincent, Linbrook, SMLS.A truly turnkey luxury home offering space, style, and sophistication in an unbeatable location. (id:60626)
RE/MAX Hallmark Alliance Realty
Ph602 - 1441 Elgin Street
Burlington, Ontario
Spanning an impressive 2,554 square feet, this penthouse at the prestigious Saxony offers the ultimate in refined condominium living. Designed with both scale and sophistication, the suite showcases 10-foot ceilings, expansive principal rooms, and a versatile 2+1 bedroom layout, with the den being large enough to be a third bedroom. The great room spans nearly 28 feet, seamlessly connecting to a generous 300 sq. ft. balcony where southwest exposure frames vibrant sunsets and city views. A double-sided fireplace and open dining space create an elegant yet flexible floor plan ideal for entertaining! The kitchen, anchored by premium integrated appliances and generous prep surfaces, flows naturally into both dining and living areas. Custom closets and automated blinds underscore the thoughtful upgrades throughout. The primary suite impresses with a walk-in closet and a spa-inspired ensuite, while the second bedroom and den offer equal comfort for family or guests. This residence is complemented by three oversized parking spaces, including an EV charger, along with a large private storage locker. Exclusive building amenities fitness studio, rooftop lounge, and concierge services further elevate the experience. Positioned steps from the lake, the Burlington Performing Arts Centre, and the citys best shops and restaurants, this penthouse combines the privacy of a home with the convenience of downtown living. (id:60626)
Century 21 Miller Real Estate Ltd.
214 Donessle Drive
Oakville, Ontario
Welcome to 214 Donessle Drive. This lovely 2-storey, 4 bedroom home is located on a family friendly street in prestigious Old Oakville and sits on a 67 x 174ft lot. This spacious home has an excellent floor plan for family living and entertaining. The eat in kitchen has peninsula seating for casual breakfasts. Off the kitchen is the formal dining room overlooking the backyard via a bay window. A spacious living room with fireplace opens to the sunroom where natural light floods in through the large windows and walk out to a serene and private backyard. A separate den/family room with walkout to the side yard, functional mudroom and a 2-pc bathroom complete the main level. Double car garage for everyday convenience. The bright primary bedroom has double closets. Three additional good size bedrooms and a large family bath complete the second floor. The lower level has a large recreation room and ample opportunity for further development. Renovate or build your new dream home located close to top-rated schools, parks, Lake Ontario, and downtown Oakville's best shops and restaurants. (id:60626)
RE/MAX Escarpment Realty Inc.
42 Agar Crescent
Toronto, Ontario
Power of Sale! Don't miss this rare opportunity to own a stunning custom home in the heart of Etobicoke. This exceptional property offers luxurious living in a prime location, just steps from major shopping centers, top-rated schools, and convenient transit options. An ideal choice for those seeking both elegance and accessibility. Property is sold as-is, where-is. The Seller makes no representations or warranties. Seize the chance to make this remarkable home your own! (id:60626)
RE/MAX Hallmark Realty Ltd.
8563 11th Avenue
Burnaby, British Columbia
Welcome to your brand new family home in the desirable Crest neighborhood! This thoughtfully designed residence features 5 bedrooms, including a convenient main floor bedroom perfect for in-laws or guests. Enjoy quality finishings throughout, radiant heating, air conditioning, a security system, and full appliance package. The open-concept layout includes a high-ceiling living area, spacious kitchen plus a separate wok kitchen-ideal for home cooking. Upstairs offers 4 bedrooms and 3 bathrooms, including a spacious primary suite. Basement provides flexibility for future use. Detached 2-car garage with EV rough-in and RV parking off the lane. GST applicable. A perfect place to call home! (id:60626)
Nu Stream Realty Inc.
827 - 3500 Lakeshore Road W
Oakville, Ontario
Elevate your lifestyle to unprecedented heights in this exquisite penthouse sanctuary, where sophisticated urban living meets breathtaking natural splendor. This remarkable three-bedroom, three-and-a-half-bathroom residence spans an impressive 2,708 square feet of meticulously crafted living space, designed for the most discerning homeowner. The southwest-facing orientation bathes the interior in golden light while showcasing panoramic vistas of the majestic escarpment and the endless expanse of Lake Ontario. The open-concept kitchen, adorned with lustrous new porcelain tile, features a striking island that serves as the culinary centerpiece, seamlessly connecting to the breakfast nook and intimate sitting area - perfect orchestration of form and function. The thoughtfully designed split floor plan ensures privacy, with the primary bedroom suite positioned away from guest accommodations. Guest suites boast their own private ensuite and generous walk-in closets, creating a personal retreat. Throughout the residence, rich hardwood flooring adds warmth and timeless elegance. Step onto the spectacular wrap-around balcony accessible through multiple walkouts, complete with a BBQ gas line for personal grilling. The building exemplifies luxury living with resort-style amenities including a sparkling pool, tranquil sitting areas, fully equipped fitness center, rejuvenating whirlpool, sophisticated social lounge, and convenient guest suite. This penthouse represents the pinnacle of Oakville living, where every sunrise and sunset promises new possibilities. (id:60626)
RE/MAX Escarpment Realty Inc.
RE/MAX Escarpment Realty Inc
1095 W Keith Road
North Vancouver, British Columbia
Stunning renovated home in one of North Vancouver´s top neighbourhoods, featuring panoramic city and water views from almost every room. The open-concept layout includes a sleek modern kitchen and two large decks perfect for entertaining. Enjoy your own private pickleball court and a fully equipped in-law suite-ideal for guests, extended family, or rental income. Situated on a rare 13,500 square ft sub-dividable lot, this property offers exceptional potential to build your dream home or develop multiple homes. A prime opportunity for both home buyers and visionary investors. Open House Wed (October 15) 12-1:30PM (id:60626)
RE/MAX Results Realty
102 Pine Hill Road
Bradford West Gwillimbury, Ontario
ESTATE HOME SHOWCASING OVER 5,100 SQ FT, IN-LAW POTENTIAL, LUXURIOUS FINISHES, TRIPLE GARAGE, & 2.33-ACRE LOT! Set on a prestigious 2.33-acre estate in The Shires Estates, Bradfords most distinguished country estate community inspired by the timeless charm of the English countryside, this stately all-brick home offers over 5,100 finished square feet of refined living. The impressive exterior showcases a circular driveway, a covered front porch with double doors, soffit lighting, and a triple garage with inside entry. A 20-foot cathedral ceiling, floor-to-ceiling windows, and a grand spiral staircase create a striking first impression, while 10-ft ceilings on the main level and 9-ft ceilings on the upper and lower levels enhance the homes scale. The custom kitchen features granite countertops, a large island, custom cabinetry topped with crown moulding, tile backsplash, stainless steel appliances, and a walkout to the deck. The main level also offers hardwood floors, a formal dining room, a living room with a gas fireplace and built-in cabinetry, two dens, and a laundry room. The generous primary bedroom showcases dual walk-in closets and a 5-piece ensuite with a soaker tub, glass-walled shower, dual vanity, and water closet, while three additional bedrooms feature private or shared ensuite access. The walkout basement provides excellent in-law capability with a kitchen boasting quartz countertops, an island, stainless steel appliances, a large rec room, two bedrooms, two full bathrooms, laundry, and a cantina. Backing onto a ravine with towering trees offering privacy, complete with a covered composite deck with glass railings, a lower-level patio, and an irrigation system. Additional highlights include a drilled well, water softener, filters, UV, reverse osmosis, HRV, high-efficiency furnace, central air conditioning, central vac, and a 200-amp electrical panel. A #HomeToStay of distinction where craftsmanship, scale, and setting exceed expectations. (id:60626)
RE/MAX Hallmark Peggy Hill Group Realty
102 Pine Hill Road
Bradford, Ontario
ESTATE HOME SHOWCASING OVER 5,100 SQ FT, IN-LAW POTENTIAL, LUXURIOUS FINISHES, TRIPLE GARAGE, & 2.33-ACRE LOT! Set on a prestigious 2.33-acre estate in The Shires Estates, Bradford’s most distinguished country estate community inspired by the timeless charm of the English countryside, this stately all-brick home offers over 5,100 finished square feet of refined living. The impressive exterior showcases a circular driveway, a covered front porch with double doors, soffit lighting, and a triple garage with inside entry. A 20-foot cathedral ceiling, floor-to-ceiling windows, and a grand spiral staircase create a striking first impression, while 10-ft ceilings on the main level and 9-ft ceilings on the upper and lower levels enhance the home’s scale. The custom kitchen features granite countertops, a large island, custom cabinetry topped with crown moulding, tile backsplash, stainless steel appliances, and a walkout to the deck. The main level also offers hardwood floors, a formal dining room, a living room with a gas fireplace and built-in cabinetry, two dens, and a laundry room. The generous primary bedroom showcases dual walk-in closets and a 5-piece ensuite with a soaker tub, glass-walled shower, dual vanity, and water closet, while three additional bedrooms feature private or shared ensuite access. The walkout basement provides excellent in-law capability with a kitchen boasting quartz countertops, an island, stainless steel appliances, a large rec room, two bedrooms, two full bathrooms, laundry, and a cantina. Backing onto a ravine with towering trees offering privacy, complete with a covered composite deck with glass railings, a lower-level patio, and an irrigation system. Additional highlights include a drilled well, water softener, filters, UV, reverse osmosis, HRV, high-efficiency furnace, central air conditioning, central vac, and a 200-amp electrical panel. A #HomeToStay of distinction where craftsmanship, scale, and setting exceed expectations. (id:60626)
RE/MAX Hallmark Peggy Hill Group Realty Brokerage
1165 Concession Rd 8
Brock, Ontario
Perfect Location North West Corner Of Hwy 7 And Hwy 12. 1-1/2 Storey Home With 4 Bedrooms And 4 Bathrooms With Great View Of Country. Side Attached Triple Car Garage. 130.96 Acres With 98 Acres Workable And Tile Drained Some Fencing. Over 1500 Feet Of Frontage On Hwy 12 But Driveway Located On Concession 8. Great Farm...Great Location...Great Future Investment! (id:60626)
Sutton Group-Heritage Realty Inc.
1143 Trillium Trail
Dysart Et Al, Ontario
Experience refined lakeside living on the private shores of Loon Lake, where 800 feet of deep waterfront & over 5,000 sq ft of thoughtfully designed living space come together in perfect harmony. This year-round meticulously maintained 3+2 bedroom residence is the epitome of peace and luxury, offering breathtaking panoramic views and unmatched privacy. At the heart of the outdoor experience is a stunning natural granite and stone firepit area with lake vistas. Enter through a timber-frame porch into the grand Great Room, where a floor-to-ceiling dry stack stone fireplace, engineered hardwood flooring and lots of windows invite the outdoors in. Enjoy the 850+ sq ft deck with glass-panel railings, where sunrises & the tranquil lake horizon set the tone for each day. The kitchen is equipped with stainless steel appliances, soft-close cabinetry & a corner sink with captivating views. The main-floor primary suite is a private sanctuary, complete with a ensuite with heated floors, a walk-in closet & direct access to a screened-in Haliburton Room. The lower level extends the homes versatility with two more bedrooms, games room, heated floors, a second kitchen, 3-piece bath, and a cozy living area that opens to the hot tub room, stone flooring & stacking windows blend indoor comfort with natures beauty. Designed for accessibility and functionality, the home features, wide hallways, California shutters, & a spacious laundry room with heated floors & sink, generator & 200 amp. The heated triple garage includes a drive-through bay, electric openers,100-amp panel & 9ft doors. A separate 1,800 sq ft heated garage/workshop with 9-ft doors, 100 amp & a wood lean-to offers ample space for hobbies & storage, landscaped with dry stack stone walls, perennial gardens, & a generator backup system. On this 54 acre parcel you can hunt in your own backyard and close to snowmobile trails. An easy 4 min. walk or short ATV/UTV path to lakeside decking area with deep water off docks end. (id:60626)
Royal LePage Lakes Of Haliburton
2b - 2604 Honey Harbour Road
Georgian Bay, Ontario
Honey Harbour General Store is an incredible opportunity to own a landmark business on Georgian Bay. This 10,000 sq ft operation combines a rural supermarket, supply store, restaurant, and convenience store all under one roof. Completely renovated, the building shows beautifully and has been a staple of the community for decades. The business boasts very impressive sales and excellent profit margins, offering strong net operating income on top of a healthy salary for ownership. A full QSR is on-site with a 5 ft commercial hood, two walk-ins, and a 20-seat patio out front. The store offers a wide range of products, catering to both the affluent local community and the large influx of tourists who flock to one of Ontario's most popular destinations every summer. This is a rare chance to own both a thriving business and the building itself. Please do not go direct or speak to staff. (id:60626)
Royal LePage Signature Realty
1123 Lakeshore Road E
Oakville, Ontario
Welcome to 1123 Lakeshore Road, located in one of Oakville's most sought-after neighbourhoods, a bright, sun-filled home nestled on a rare and expansive 100 x 150 ft lot. Perfectly positioned at the corner of Lakeshore and Burgundy Road, this exceptional property is surrounded by mature trees and multi-million-dollar custom homes. Enjoy a short walk to the lakefront trails, downtown Oakville, or nearby parks and top-rated schools. This elegant, tree-lined pocket is known for its timeless charm and unbeatable location. Whether you're a builder, investor, or future homeowner with a vision, the opportunities here are truly limitless. Plans are drafted and permit-ready for a stunning 4,400 sq ft residence designed by HDS Dwell, offering the chance to create a custom masterpiece in a prestigious setting where properties like this rarely come available. Currently on the lot is a beautifully maintained 4000 sq ft bungalow, featuring spacious principal rooms, a custom kitchen with granite counters and built-in appliances, a formal dining room, and a bright living room with wall-to-wall windows and gas fireplace. The second bedroom can convert to a private office/den, while the family room opens directly to the landscaped backyard oasis complete with deck, patio, and in-ground swimming pool. The lower level includes a large recreation room with gas fireplace, three generous bedrooms (one used as a gym), with the potential for a self-contained in-law or nanny suite. Additional highlights include a heated 2-car garage with epoxy floors, a double-door foyer, and a 6-car interlock driveway. (id:60626)
Keller Williams Portfolio Realty
2b - 2604 Honey Harbour Road
Georgian Bay, Ontario
Honey Harbour General Store is an incredible opportunity to own a landmark business on Georgian Bay. This 10,000 sq ft operation combines a rural supermarket, supply store, restaurant, and convenience store all under one roof. Completely renovated, the building shows beautifully and has been a staple of the community for decades. The business boasts very impressive sales and excellent profit margins, offering strong net operating income on top of a healthy salary for ownership. A full QSR is on-site with a 5 ft commercial hood, two walk-ins, and a 20-seat patio out front. The store offers a wide range of products, catering to both the affluent local community and the large influx of tourists who flock to one of Ontario's most popular destinations every summer. This is a rare chance to own both a thriving business and the building itself. Please do not go direct or speak to staff. (id:60626)
Royal LePage Signature Realty
194 Martin Street
King, Ontario
Prime 2 Acre Building Lot In King For Sale! Rare Opportunity For Custom Builder Or To Build Your Dream Home. Current Home was Rentable But Requires Improvement, 3 Bedroom Home. Potential for severance into 2 - 70 ft lots. Land Value Only!! (id:60626)
Intercity Realty Inc.
210 Burndale Avenue
Toronto, Ontario
Charming on the outside and perfect on the inside, this house has it all: lots of light, tons of space, high ceilings, custom finishes and the ideal neighbourhood. It's situated on a premium 43 ft lot on a quiet family friendly sreet. With over 3200 sq ft above ground plus a fullly finished walk out basement, there's lots of room for casual family living and formal entertaining. The main level exudes warmth and style with it's 10 ft coffered ceilings and custom millwork . It features an inviting living room with an abundance of natural light and a cozy fireplace. There's a large dining room and a separate main floor office. And there's lots of room for everyone to gather in the spacious family room. At the heart of the home is the chef's kitchen boasting a large centre island, a sunny breakfast area overlooking the garden and a handy walk-in pantry. Upstairs, the primary suite offers a peaceful retreat with a spa-inspired ensuite that has heated floors and a walk in closet. The second bedroom enjoys it's own private ensuite bath, while two well-appointed additional bedrooms share a convenient 5 piece Jack and Jill bathroom. Each space is thoughtfully designed with ample storage and lots of natural light. The lower level features a huge recreation room with a gas fireplace and a walk out to the fenced garden and an additional bedroom with a three piece bath. And to keep everything organized, there's a large walk-in mud room.This location is so convenient! It's a short walk to the Yonge-Sheppard subway station and the shops, restaurants and movie theatres on Yonge Street. Getting around the city is easy. It's a short drive to the Allen Expressway, the 401, the 407 and the DVP. Don't miss this house, it really sparkles. You are going to love living here. (id:60626)
Sage Real Estate Limited
279 E 26th Avenue
Vancouver, British Columbia
Architect-designed home by Prix de Rome winner A.A. Robins-an industrial-modern residence off Main Street. Formerly known as the Cone House, this home has been reimagined for modern living. Soaring 25-ft ceilings, clerestory windows, and five skylights bring abundant natural light to the loft-like interior. Featuring a corten steel exterior, heated concrete floors, heat pump, A/C, and HRV system for high efficiency and low maintenance. Flexible layout with a spacious primary suite, two office nooks, and a convertible study and loft. Heated garage. Recent updates: roof, plumbing, kitchen, boiler, windows, EV charger. High-end appliances (Miele, Bosch, Liebherr) and designer lighting by Artemide, Bocci, and Akari. Steps to everything-yet unlike anything. Open House: Sunday, Oct 26th, 2-4 PM. (id:60626)
Rennie & Associates Realty Ltd.
64 Wheeler Avenue
Toronto, Ontario
Maybe this is the start of what you've been dreaming about all along - coming home to this gorgeous 5+1 bedroom home with in-law suite, nestled on a tree-lined street in the heart of The Beaches. Step inside to your 2600 sq ft of thoughtfully designed living space. There's a quiet grandeur to the soaring ceilings, natural light, and an atmosphere that feels both expansive and inviting. Every room offers its own purpose and possibility. You'll love spending time in your designer kitchen - dazzling quartz, ample cabinetry, and a breakfast bar where kids snack and friends linger. The open flow into the living room makes hosting easy, and in the warm weather you'll open the doors to the expansive deck and fully landscaped backyard designed for long BBQ dinners, weekend lounging, or late-night stargazing under the integrated lighting. Your separate dining room is another bright, inviting space for meals and conversation. With 5+1 bedrooms, you've got plenty of room for growth and flexibility: kids, guests, office, yoga space - your choice. The primary bedroom is a calming retreat with a luxurious ensuite and walk-in closet, while laundry on two levels simplifies the day-to-day. Downstairs, your full in-law suite with kitchen and walkout is ideal for multi-generational living or guests, and your finished rec room is perfect for movie nights or a dedicated kids' zone. Built by a respected local builder, this solid, meticulously maintained home offers on-demand hot water, a new furnace and A/C, EV charger, central vac, skylights, and quality finishes & craftsmanship. You're in the coveted Williamson Road & Malvern school district, and just a quick stroll to Queen East's vibrant mix of shops and dining, the Lake, Kew Gardens and everything the Beaches lifestyle has to offer. This could be the home you've been dreaming about! (id:60626)
Right At Home Realty
108 Scollard Street
Toronto, Ontario
Fantastic commercial property in the heart of Yorkville on illustrious Scollard Street!! This is a rare opportunity to own a prime user/investment building that is zoned commercial + residential in one of Toronto's most prestigious neighborhoods. Known for its high-end retail, fine dining, galleries and vibrant culture, Yorkville continues to be a hub for affluent shoppers and business professionals. Situated in a pristine location on a high end traffic street, this exceptional property benefits from excellent visibility and foot traffic. Perfect for a wide range of commercial uses including retail, office or hospitality. Flexible floor plan currently set up as offices that features a main floor reception area with two offices and a bathroom, 2nd floor consists of three large offices and a bathroom and 3rd floor spacious loft. Unfinished lower level with ample storage and good ceiling height. Transform the entire space to suit your needs or simply renovate existing space. Total square footage is apprx 2,500 sq ft. Brand new furnace and air conditioning; upgraded firewalls to code. Do not miss this glorious opportunity!! (id:60626)
Sotheby's International Realty Canada
4 Snowcrest Crescent
Markham, Ontario
Exquisite Luxury Home on Rare Cul-de-Sac Lot. Tucked Away On An Exclusive Cul-de-Sac With Only 10 Homes, This Newly Renovated Estate Sits On A Sprawling 70 x 195 ft Lot Offering Privacy, Prestige, & The Perfect Setting For Multigenerational Living. Boasting Over 3300 sqft Above Ground Plus A Fully Finished Basement With Separate Entrance, 5 pc Bath, 1 Bd & Wet Bar, This Elegant 6-Bedroom. 5-Bathroo, Residence Welcomes You With A Stunning Horseshoe Driveway That Accommodates Up To 12 Vehicles & A 3-Car Garage. Step Inside To A Grand Foyer With Large Double Doors & A Curved Staircase Crowned By A Large Skylight, Bathing The Home In Natural Light. The Main Floor Features A Versatile Office Or Bedroom With An Adjacent Full Bath-Ideal For Elder Parents Or Guests. The Open-Concept Layout Flows Seamlessly Into A Gourmet Kitchen, Formal Dining Area, And Oversized Living Spaces Perfect For Entertaining. This Rare Offering Is A Luxurious Haven Designed For Comfort, Style, & Functionality. (id:60626)
RE/MAX West Realty Inc.
945 Rutland Road N
Kelowna, British Columbia
DEVELOPMENT PROPERTY located on the TRANSIT SUPPORTIVE CORRIDOR!! This .53 acre (23,087 SF) site with LANE ACCESS was originally planned for a townhouse development but the City has indicated that MF3 (Apartment Housing) would be the most appropriate zone with the potential for up to 6 stories and base density of 1.8 FAR with additional bonuses available. The current zoning is MF2 (Townhouse Housing) and the 2040 OCP is C-NHD (Core Area Neighborhood). This is as close to a turn key development opportunity as it gets!! (id:60626)
Royal LePage Kelowna
945 Rutland Road N
Kelowna, British Columbia
DEVELOPMENT PROPERTY located on the TRANSIT SUPPORTIVE CORRIDOR!! This .53 acre (23,087 SF) site with LANE ACCESS was originally planned for a townhouse development but the City has indicated that MF3 (Apartment Housing) would be the most appropriate zone with the potential for up to 6 stories and base density of 1.8 FAR with additional bonuses available. The current zoning is MF2 (Townhouse Housing) and the 2040 OCP is C-NHD (Core Area Neighborhood). This is as close to a turn key development opportunity as it gets!! (id:60626)
Royal LePage Kelowna
21968 127th Avenue
Maple Ridge, British Columbia
Your forever home has finally arrived! Peace and tranquility meets convenience in this perfectly located 2 Acre property just minutes away from downtown Maple Ridge! A beautiful 5 bed 3 bath home with 3800+ sqft has room for everyone! Plus a bonus 700 sqft 1 bed 1 bath coach home for a mortgage helper! You will love the natural light throughout! Large kitchen with granite counters, SS appliances, loads of windows overlooking the backyard oasis with pool, hot tub, large patio and gorgeous plants/flowers! HUGE primary bed with fireplace WIC and ensuite! Large rec room + wet bar perfect for entertainers! Absolutely stunning property beautifully landscaped with mature trees for privacy, hobby farm, on a quiet street! Huge detached 3 car garage with coach house above! Too much to list, Must see! (id:60626)
2 Percent Realty West Coast
1096 Willow Crescent
Merritt, British Columbia
REASONABLE PRICED, ZONED & SERVICED INDUSTRIAL LAND- UNHEARD OF!! Having trouble finding reasonably priced Industrial Land in Southern British Columbia We might just be able to meet your needs. Merritt is very central to the Fraser Valley (1 hour drive to Hope, 1.5 hours to Chilliwack, 2 hours to Abbotsford and 2.5 hours to Langley. Merritt is also only a 50 minutes drive to Kamloops, 1 hour drive to Peachland in Okanagan, 1.25 hours right in to Kelowna and approx. 2 hours to Penticton. Princeton is only a 1.25 hours drive and Cache Creek is approx. a 1.5 hour drive from Merritt. Priced affordably at $740,000 per acre. (id:60626)
Homelife Benchmark Realty (Langley) Corp.

