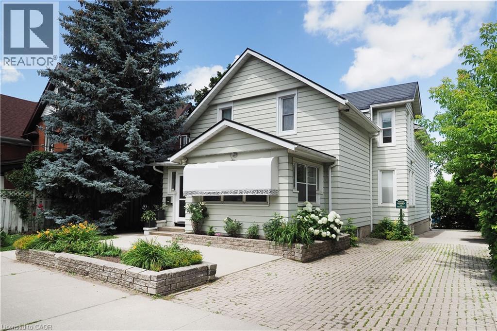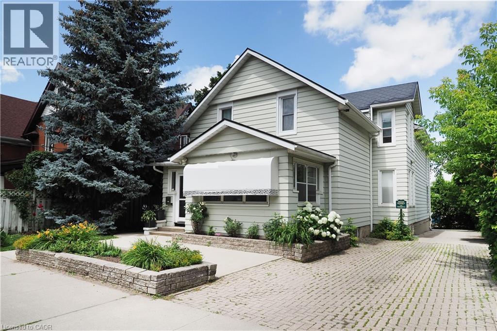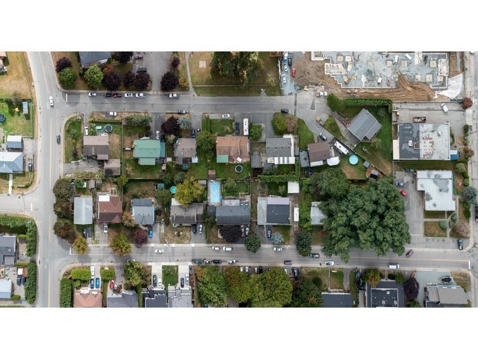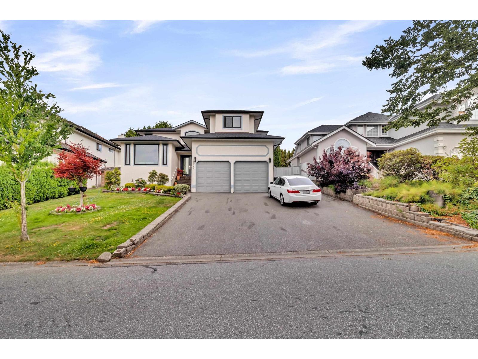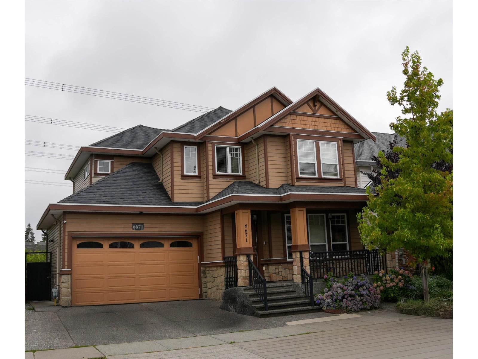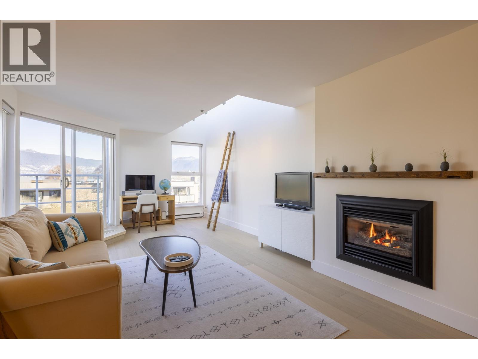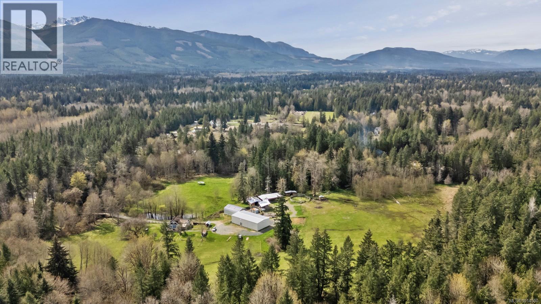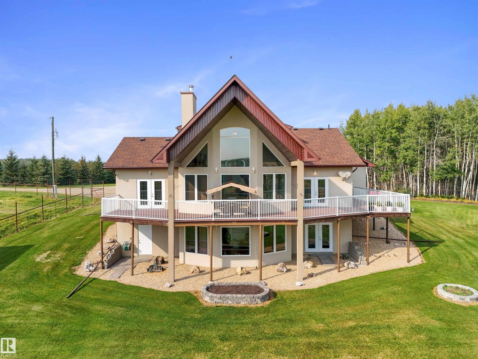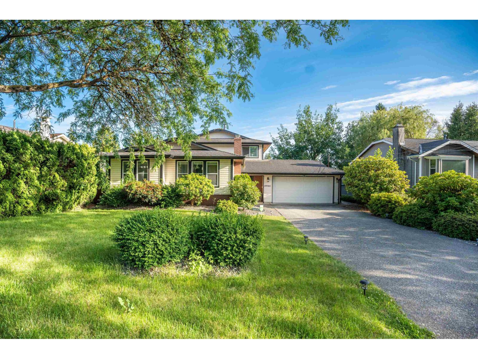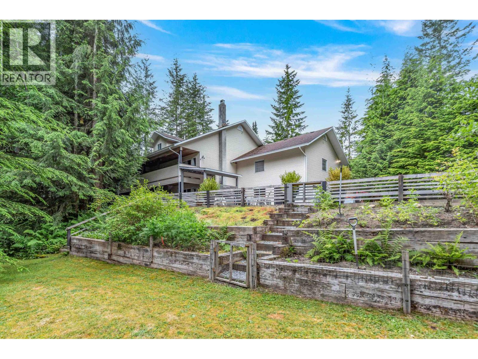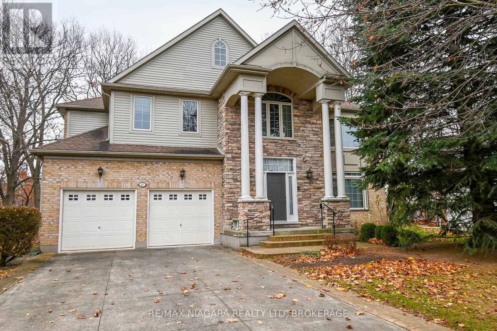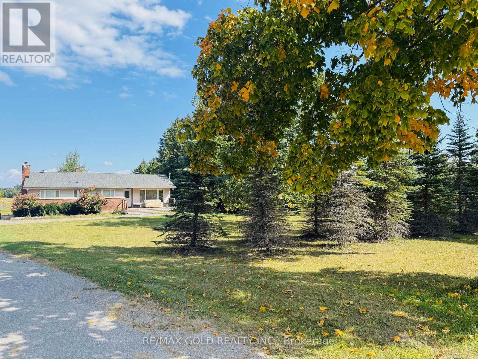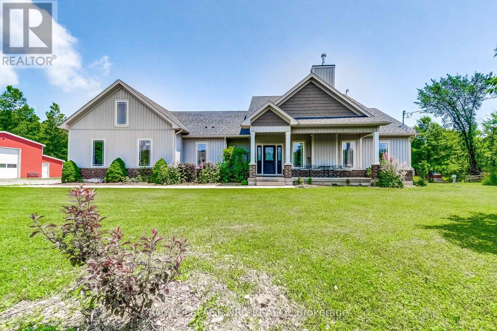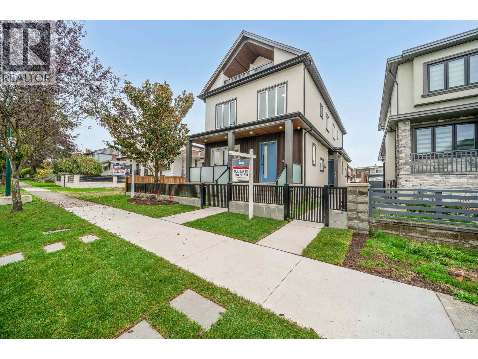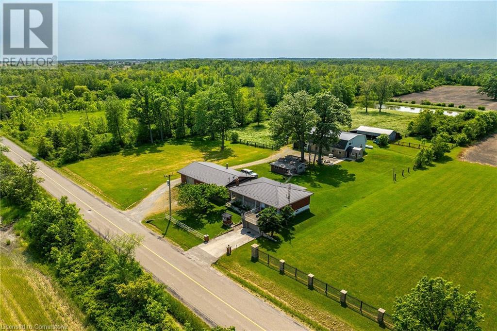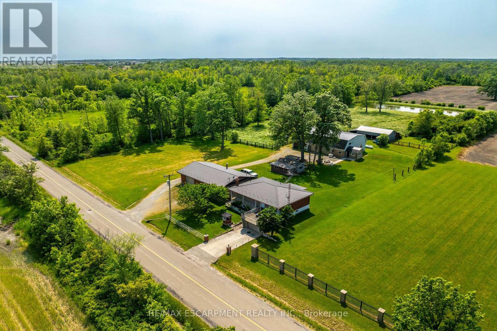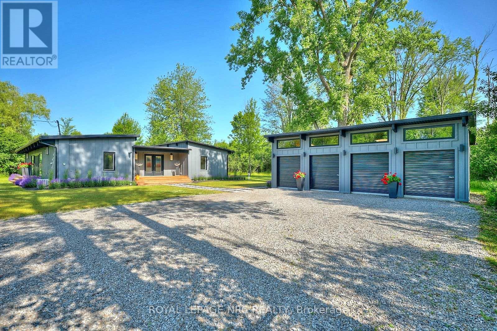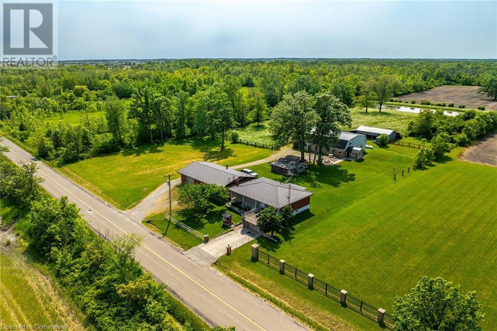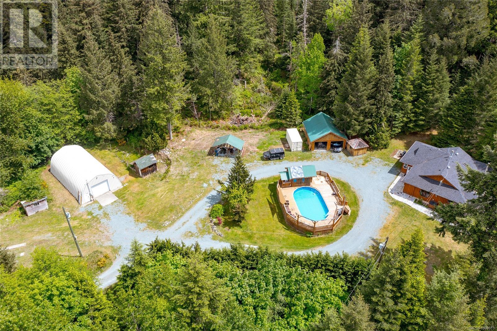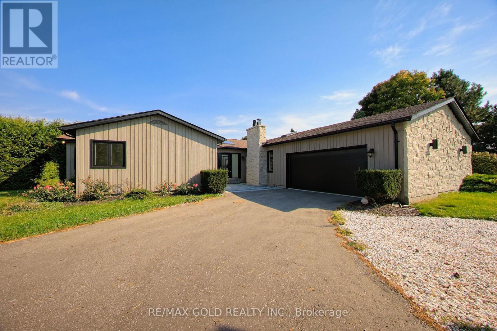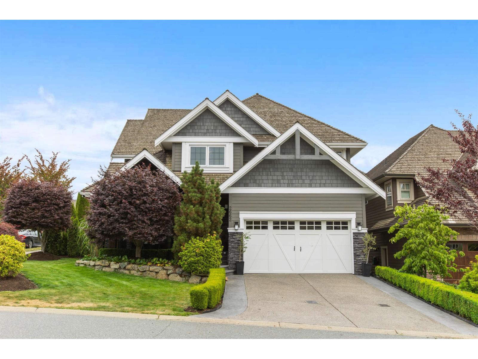64 Francis Street N
Kitchener, Ontario
Ideal live/work set up. Currently being run as a hair salon with the added bonus of an amazing 2nd floor residential unit. Rare downtown parking on site plus a double car garage for storage and security. The basement also provides the opportunity for growth. The property boasts maintenance friendly steel roof, heated eavestroughs with leaf guard, front courtyard area for added curb appeal and parking. Majority of all windows have been updated. D5 Zoning allows for a wide variety of uses. Private rear patio is great space to unwind in an urban setting. The apartment offers a grand foyer and staircase that leads to a large open concept kitchen/dining area. Updated 3 piece bath, sunken living room and bedroom. The spacious rear parking plus courtyard and double car garage will allow ample space for clients and potential supplemental income for parking for people working in the downtown area. (id:60626)
Peak Realty Ltd.
RE/MAX Twin City Realty Inc.
64 Francis Street N
Kitchener, Ontario
Ideal live/work set up. Currently being run as a hair salon with the added bonus of an amazing 2nd floor residential unit. Rare downtown parking on site plus a double car garage for storage and security. The basement also provides the opportunity for growth. The property boasts maintenance friendly steel roof, heated eavestroughs with leaf guard, front courtyard area for added curb appeal and parking. Majority of all windows have been updated. D5 Zoning allows for a wide variety of uses. Private rear patio is great space to unwind in an urban setting. The apartment offers a grand foyer and staircase that leads to a large open concept kitchen/dining area. Updated 3 piece bath, sunken living room and bedroom. The spacious rear parking plus courtyard and double car garage will allow ample space for clients and potential supplemental income for parking for people working in the downtown area. (id:60626)
RE/MAX Twin City Realty Inc.
Peak Realty Ltd.
27280 29a Avenue
Langley, British Columbia
his property offers incredible potential with over 8,000 sq ft of land, designated for future medium-density development. The spacious lot makes it a fantastic investment opportunity. The existing home is well-maintained and features comfortable living spaces, a functional kitchen, and bright bedrooms. Situated in a prime location, close to amenities, schools, and transit, this property combines convenience with rezoning potential. Designated for medium density allowing with an FSR of 2 allowing up to 5 stories or 14m. Don't miss out on this rare find!" (id:60626)
Sutton Premier Realty
6748 123a Street
Surrey, British Columbia
Welcome to this stunning 2-Story home featuring 4 large Bedrooms and 4 Bathrooms in the family friendly community of West Newton! This newly updated home features natural light and generous living spaces which is perfect for those looking for a home that is move-in ready with an inviting atmosphere. Complete with two fireplaces, a covered deck, and yard-- this home is for those who like to entertain in any season. The home is perfectly located in an area central to Kwantlen Polytechnic University, Tamanawis Secondary, Beaver Creek Elementary, and Khalsa School. You're just minutes away from shopping centres, amenities, main transit routes, and quick connections to Highways 91 and 99. Don't miss seeing this rare find. (id:60626)
Homelife Benchmark Titus Realty
6671 125a Street
Surrey, British Columbia
7-bed, 4-bath, 3-storey house (Two bedroom unauthorized suite with separate laundry) near schools and parks. This house offers a spacious layout with abundant natural light. The well-appointed kitchen features modern appliances and a center island. Enjoy family meals in the adjacent dining area. Retreat to the cozy living room with a fireplace. Generously sized bedrooms provide privacy and comfort, complemented by tastefully designed bathrooms. Experience the best of family-friendly living in this remarkable home. (id:60626)
Srs Panorama Realty
2240 York Avenue
Vancouver, British Columbia
1 block away from Kits beach! Experience the best of Kitsilano living in this unique 3-level townhouse. The versatile layout offers a ground-level bedroom with en suite-perfect for guests or a private home office-a spacious primary bedroom ready for your personal touch, and a top-floor living area with beautiful ocean and mountain views. Tucked away on a quiet, tree-lined street, this home is part of a boutique building with only six units and is just around the corner from neighbourhood favourites like The Local, Nook, and Kitsilano Market (id:60626)
Macdonald Realty
2601 Grafton Ave
Coombs, British Columbia
DREAM HORSE FARM FOR SALE – COOMBS, BC 2601 Grafton Ave | 20 Acres of Private Paradise | $10K+ Monthly Potential | 7%+ CAP Rate | Agri-Tourism Opportunities Welcome to your slice of rural heaven! Nestled in the heart of Coombs, BC, this 20-acre dream horse farm is the perfect blend of rustic charm, modern upgrades, and abundant income opportunities. Whether you're an equestrian enthusiast, investor, or nature lover, this one-of-a-kind property delivers unmatched potential. Charming, Renovated Farmhouse This lovely, character-filled home has been thoughtfully updated with modern conveniences while preserving its cozy heritage charm: • Gorgeous hardwood floors, granite countertops, maple cabinetry & heated bathroom floors • Updated electrical, plumbing, windows and all the Modern conveniences • Wood stove – cozy and efficient. Heat Pump – Keep you warm or cool all year Equestrian Excellence Bring your horses—or board them! This farm is fully set up for an elite horse operation. • multi-stall capacity across 5 barns • 60’ round pen, 3 large turnout fields, and tons of pasture • 34’x34’ hay/sawdust storage barn • 40’ x 80’ 3200 sqft steel frame shop for big projects and storage (Ready for 17’ Garage Doors) • 2600sqft Quonset building w/ 1100 sqft mezzanine (22’ ceilings) In-floor heating ready, and engineered slab for hoist Natural Beauty + Water Access • French Creek wraps front of property • Water license • Multiple camping sites & agri-tourism potential • Horse boarding • 2 rental shops • Market gardens or agri-tourism ventures • Additional accommodation • Productive fields • Merchantable timber Ready to make your country living dreams a reality? This isn’t just a property—it’s a lifestyle, a business, & a future waiting to be lived. Located in the ALR. This property has Farm status. Buyer may assume Young Farmer Mortgage at great rates through 2026! Book your private tour today. Properties like this don’t come around often! (id:60626)
RE/MAX Ocean Pacific Realty (Crtny)
3726 Zinck Road
Scotch Creek, British Columbia
Seize the rare chance to own a piece of paradise on pristine Shuswap Lake. Delight in the epitome of lakeside living at this extraordinary sanctuary. Expansive, well-built 3 bedroom, 3 bathroom estate, a gem of Scotch Creek on a lavish 0.52 acre lakeshore lot. Impeccably designed with a double garage/shop, carport for RV parking, cold storage building, and charming garden shed. Security shutters on all windows and doors provide exceptional peace of mind. Step out onto the expansive sundeck to marvel at the panoramic views of the serene lake and majestic mountains. Boasting over 3000 sq ft of meticulously planned living space, this property seamlessly combines functionality and sophistication. (id:60626)
Century 21 Lakeside Realty Ltd
49215 Hwy 759
Rural Brazeau County, Alberta
Stunning 134-acre game farm, meticulously maintained and designed for the serious outdoorsman. ADDIONAL 245.7 ACRES GRAZING LEASE INCLUDED! Fenced, with a barn specifically built for elk, 3 auto waterers and cross fenced, this property offers everything for a premier operation. Custom-built 2011, 1.5-story home is flooded with natural south-facing light. Large A-framed windows showcase a breathtaking rolling valley & stream views. A spiral staircase competes with the gas fireplace as the focal point of the open main floor which leads to an exclusive upper-level primary bedroom with ensuite and walk-in closet. The kitchen/dining/livingrooms are all on the main level, as well as bedroom with garden door to deck, a full bath and laundry room. The lowest level features two additional bedrooms and a spacious, curved shaped, bonus room. Designed for Alberta winters with two furnaces-natural gas and a wood-burning backup. A huge 40x80 shop includes a 40x20 fully equipped 2 level apartment, and double carport. (id:60626)
RE/MAX Vision Realty
686 Goshen Road
Norfolk, Ontario
DREAM FARM PROPERTY ALERT! 686 Goshen is a rare find. This 4 bed, 2 bath, brick home boasts nearly 38 workable acres, and approximately 10 wooded acres with lush ravine, stream, and trails, as well as a 30x60 shop with multiple bays and a connected office area/in-law suite. The home is a raised bungalow. Upstairs, find 3 beds with ample closets and spacious 4 pc bath. As well, find a neatly organized kitchen, dedicated dining room and cozy family room with large windows. Downstairs, find an additional bedroom, that serves as an ideal office and a rec room with gas fireplace that walks out to rear fenced yard with deck area, gazebo and in-ground pool. Also on the lower level, find dedicated laundry, 2pc bath and a mudroom connecting to a 1.5 car garage. BUT WAIT!!! THERE'S MORE!!! Next to the home, find a large 30x60 steel sided shop with 100 amps, separate gas meter, concrete floors, 3 bays, 12 ft ceilings and nearly 2500 square ft of storage space. Attached to the shop is a potential office area that is currently being utilized as a 1 bedroom in-law suite. The in-law suite is 850 sq ft with a spacious eat-in kitchen, 3pc bath, large mudroom with laundry and side entry, as well as a living room area with gas fireplace and air conditioning. The workable land is currently rented out and planted with beans by a neighbouring farm. Other highlights: newer pool heater (2023), detached 1 car garage, work shed, party shack at rear of property with firewood and bonfire area, foundation waterproofing (23), 200 amps, steel roof on home and shop, appliances stay and the home has a second staircase. This home and farm is only minutes from Tillsonburg and a stone's throw from highway 3. This property is a must-see and farms like this, with this proximity to town do not come along that often. (id:60626)
Century 21 Heritage House Ltd Brokerage
18046 61a Avenue
Surrey, British Columbia
Welcome to this beautifully updated 3-level split home in the heart of Cloverdale, just half a block from the Lord Tweedsmuir Secondary School and steps away from Greenaway park. This home boasts a ton of features like a cozy sunken living room, fully fenced south-facing backyard, a big patio off the Family room and a deck off the Kitchen. This house has been recently updated from floor to lighting. Centrally located and yet in a peaceful neighborhood. Quick access to Highway 10 and 15. Very well-designed home and will fulfill all the family needs. Come and have a look. (id:60626)
Century 21 Coastal Realty Ltd.
27740 Sayers Crescent
Maple Ridge, British Columbia
This updated 5-bed, 4-bath home features a renovated kitchen, updated bathrooms, and Poly-B plumbing replaced. The level-entry main floor offers an open-concept kitchen, dining & living area, a spacious primary bedroom with updated ensuite, a second bedroom, and convenient main-floor laundry. Upstairs includes two large bedrooms plus a craft room (could be 3). The walk-out basement boasts a new kitchen and 1-bed suite potential-perfect for in-laws or rental income. (id:60626)
RE/MAX Treeland Realty
47 Sculler's Way
St. Catharines, Ontario
Welcome to 47 Scullers Way, located in the much-coveted Regatta Heights community in Port Dalhousie. A grand home perched on the banks of Martindale Pond with views of Henley Island & Henley Island bridge. The main floor offers nine-foot ceilings & hardwood flooring throughout, a spacious front entrance, a large eat-in kitchen & dining area w/garden doors opening onto a wood deck. Also across the back is an oversized family room with multiple windows overlooking the pie-shaped ravine lot w/tall standing oak trees, a nicely appointed double-sided gas fireplace w/built in shelving. Double French doors lead to a cheerful sunroom that offers a variety of uses. The large kitchen with tons of counter space leads to a mud room with walk-in pantry and access to the double-car garage. The second floor offers hardwood flooring throughout, 4 large bedrooms, each with ensuite baths and walk-in closets, a spacious laundry room with a walk-in shower and sink. The lower level could make a perfect inlaw suite with a separate entrance from the backyard, a large rec room with fireplace and wet bar area, bedroom and an additional office/bedroom & sink. Installed recently is an elevator, allowing easy access to every floor. This home is within walking distance to top-rated St. Anns & Gracefield schools and a 10-minute drive to Ridley College. Walking distance to all Port Dalhousie has to offer including, shops, bars, restaurants, Lakeside Park, beach & marina. Easily access to QEW highway and 30 minutes away from Niagara's renowned wine route and 15 minutes to Brock University & Niagara College. This home could easily work for a multi-generational family. Luxury Certified. (id:60626)
RE/MAX Niagara Realty Ltd
1209 20th Side Road
New Tecumseth, Ontario
Yes, Price is right for this 3-Bedroom Bungalow on 10 Acres in Prime Schomberg Location. Situated at Hwy 9 & 27, this property offers fabulous views and an excellent commuter location. Enjoy 10 acres of flat, clear land 7 acres currently leased to a farmer plus a fenced paddock area ideal for animals or produce planting. Natural gas is available at the street. The home is being updated with new flooring, a modern kitchen, and renovated bathrooms. (id:60626)
RE/MAX Gold Realty Inc.
4511 Miller Road
Port Colborne, Ontario
Perfect setting for nature enthusiasts, homesteaders, hunters, and mechanics, escape the chaos of city life to this one of kind rural property. This home was custom built by the original owners for a homesteading lifestyle and is situated on 37+ acres of mainly forested property. Features include engineered hardwood flooring and ceramic tiles throughout, 9' ceilings, large Pollard windows, wood burning fireplace in the living room, main floor laundry with adjacent shower room, and a separate dining room with patio doors to the covered rear porch. The primary bedroom features a walk in closet, electric fireplace, spacious spa-like ensuite with claw foot soaker tub and separate shower. An additional bedroom and den with French doors are located at the opposite side of the house with a 4 piece bathroom. Newer insulated 30x50 barn (2018) is a mechanics dream with a car hoist, hydro and underfloor heating. Outdoor features include covered front porch, covered and fenced rear patio area and covered rear deck, green house, farm shop (she-shed), 18' teepee with heavy duty canvas (2022), portable toilet, 2 fenced areas for animals, chicken coops, ponds, and a large garden area. The basement is currently used for storage, but has high ceilings and is suitable for finished space. There is parking for multiple vehicles and an attached double garage with concrete apron. Secondary access to the property from White Road. Convenient location central to Niagara Falls (12 min drive to new South Niagara hospital site), Welland (9min drive) and Port Colborne (9min drive).Whether you want to hunt deer and turkeys in your own forest, commune with nature walking the trails, go ATVing, grow your own food, raise livestock or simply enjoy living in a rural setting, this could be your opportunity to secure your place in agricultural zoning with a multitude of possibilities. (id:60626)
Royal LePage NRC Realty
2 6964 Inverness Street
Vancouver, British Columbia
Brand New centrally located front and back 1/2 duplex features open deck leading into the main floor which features living, dining, powder room and kitchen that features quartz countertop stainless steel appliances. upstairs features 3 bedrooms and 3 bathrooms with a bonus room on the third floor that can be a rec room, office or extra bedroom. Close to parks, shopping, transit and schools. Open House Saturday September 27th and Sunday September 28st from 1:00-3:00 pm. (id:60626)
Sutton Group-West Coast Realty
617 Eighth Road E
Stoney Creek, Ontario
Experience country living at its finest here at 617 Eighth Rd conveniently located on east Stoney Creek Mountain - central to Smithville, Winona, Grimsby & QEW - with Escarpment Brow mins north. This versatile 10ac rural Estate lends itself to either multi-generational scenario, hobby farm venue, single family residence w/income generating component or Investor’s dream property. Incs “Better Than New” extensively renovated (2010-2015) brick bungalow situated near front of manicured lot introducing 1140sf of flawless living space ftrs oak kitchen sporting granite countertops & tile back-splash, living room boasting sliding door WO to 280sf concrete entertainment patio constructed on 217sf front garage segueing to adjacent 294sf rear garage. Design continues w/3 bedrooms, 5pc bath & rear sunroom. Solid oak staircase descends to 1309sf finished lower level offers family room, 3pc bath, utility/laundry room, cold room & storage room. Extras -newer windows, p/g furnace, AC, water purification, steel tile roof, cistern & septic. Impressive 1500sf brick/block garage is situated on south side of dwelling incs 2 separate bays, 3pc bath, 200 amp hydro, 10ft ceilings, 2 RU doors & steel tile roof. Continue past quaint multi-purpose block building to metal clad/brick skirted 62x42 building incorporates stunning, newly finished-2018, “Barndominium” ftrs gorgeous open concept interior highlighted w/milled hardwood flooring incs kitchen w/island, BI appliances, living room, 3pc bath, laundry station, primary bedroom + upper level loft incs 2 bedrooms, huge hallway & 3pc bath. Serviced w/cistern, separate septic, p/g furnace & AC. Remainder of building is comprised of 480sf east bay incs aggregate flooring, 12.6ft ceilings & 10x12 RU door -continues to 2604sf west bay ftrs concrete floor, 12.5ft ceilings & 2-10x12 RU doors + open-style 1544sf livestock barn. Mature orchard, 6ac workable land, 2ac wood-lot & healthy pond add to the natural setting's magical charm.. TOTAL PACKAGE! (id:60626)
RE/MAX Escarpment Realty Inc.
617 Eighth Road E
Hamilton, Ontario
Beautiful 10ac multi-generational, hobby farm or income generating property enjoying E. Mountain location. Incs renovated brick bungalow ftrs 1140sf living space sporting oak kitchen, living room incs WO to 280sf conc. patio built on front garage incs rear garage, 3 bedrooms, 5pc bath & sunroom. 1309sf lower level ftrs family room, 3pc bath, utility/laundry, storage & cold room. 1500sf garage incs 2 bays, 3pc bath, 200 hydro, 10' ceilings, 2 RU doors & steel tile roof. Impressive 62x42 metal/brick shop/Barndominium ftrs kitchen, living room, 3pc bath, laundry, primary bedroom, 2 bedroom loft w/3pc bath + 480sf E-bay w/aggregate flooring & 2604sf W-bay ftrs conc. floor-both w/12.5ft ceilings & 3-10x12 RU doors, 1544sf barn & chicken coop. Extras-2 p/g furnaces, 2 AC's, 2 septic's, 2 cisterns, orchard, 6ac workable land, 2ac forest & pond. (id:60626)
RE/MAX Escarpment Realty Inc.
5401 Aspen Drive
Rural Grande Prairie No. 1, Alberta
Executive home in prestigious Taylor Estates. Nested in the trees this 3102 sq ft, 4 bedroom Craftsman style bungalow (can easily be turned into 6 bedrooms with walkout basement, exudes style and comfort with features like a chef's kitchen, Cambria Quartz ),counters, pantry with built ins, 36" Swarovski crystal lighting, hardwood flooring and floor to ceiling fireplace and hearth in the great room. As well as a spacious master with large soaker, custom tiled walk in steam shower and walk in closet. The comfort continues with the in-floor heat and forced air upgraded heating system with multiple zones and a 3 car heated garage. Above the garage you will find the 559 sq ft theatre room and for your added entertaining purposes there is an open family/entertainment room with wet bar c/w granite in the fully developed basement that walks out to the rear covered patio and there is a new audio system throughout the home. Backing on to a park, the yard is a treed, private oasis, with custom curbing and landscaping, walkways, a fire pit feature / backyard entertainment space and still there's room for an already approved 30 x 50 shop. Don't miss the opportunity to experience this exceptional property!!! Check it out today!!! (id:60626)
Realty Executives North West
1904 Macdonald Drive
Fort Erie, Ontario
Escape to your own private getaway at 1904 MacDonald Drive. This Frank Lloyd Wright inspired bungalow lies at the end of a winding forested road. Don't miss the frolicking deer and wildlife as you make your way up the driveway. The professional landscaping guides you up the walkway to the large front porch. Once inside this turn-key home, you're met with a unique blend of MCM architecture and modern amenities. A large central gathering space is idea for functions with easy access to the oversized deck via the sliding doors. Bedrooms and bathrooms are on either end of the house, allowing for privacy and quiet time when needed. The home comes fully furnished, with few exceptions. Being situated on roughly 5 acres of land means that this property offers just as much outdoors as it does indoors. A zip line, life-sized chess board, suspended bunkie, and deeded beach access, just steps away, await you. This unique gem is an entertainers dream with spaces for both adults and children of all ages. This picturesque oasis has plenty to offer! All measurements are approximate. All information provided are subject to buyer's own due diligence (id:60626)
Royal LePage NRC Realty
617 Eighth Road E
Stoney Creek, Ontario
Experience country living at its finest here at 617 Eighth Rd conveniently located on east Stoney Creek Mountain - central to Smithville, Winona, Grimsby & QEW - with Escarpment Brow mins north. This versatile 10ac rural Estate lends itself to either multi-generational scenario, hobby farm venue, single family residence w/income generating component or Investor’s dream property. Incs “Better Than New” extensively renovated (2010-2015) brick bungalow situated near front of manicured lot introducing 1140sf of flawless living space ftrs oak kitchen sporting granite countertops & tile back-splash, living room boasting sliding door WO to 280sf concrete entertainment patio constructed on 217sf front garage segueing to adjacent 294sf rear garage. Design continues w/3 bedrooms, 5pc bath & rear sunroom. Solid oak staircase descends to 1309sf finished lower level offers family room, 3pc bath, utility/laundry room, cold room & storage room. Extras -newer windows, p/g furnace, AC, water purification, steel tile roof, cistern & septic. Impressive 1500sf brick/block garage is situated on south side of dwelling incs 2 separate bays, 3pc bath, 200 amp hydro, 10ft ceilings, 2 RU doors & steel tile roof. Continue past quaint multi-purpose block building to metal clad/brick skirted 62x42 building incorporates stunning, newly finished-2018, “Barndominium” ftrs gorgeous open concept interior highlighted w/milled hardwood flooring incs kitchen w/island, BI appliances, living room, 3pc bath, laundry station, primary bedroom + upper level loft incs 2 bedrooms, huge hallway & 3pc bath. Serviced w/cistern, separate septic, p/g furnace & AC. Remainder of building is comprised of 480sf east bay incs aggregate flooring, 12.6ft ceilings & 10x12 RU door -continues to 2604sf west bay ftrs concrete floor, 12.5ft ceilings & 2-10x12 RU doors + open-style 1544sf livestock barn. Mature orchard, 6ac workable land, 2ac wood-lot & healthy pond add to the natural setting's magical charm.. TOTAL PACKAGE! (id:60626)
RE/MAX Escarpment Realty Inc.
5982 Mayo Rd
Lake Cowichan, British Columbia
Perched on a hilltop overlooking forests & mountains this lovely main lvl entry w/walkout basement home sits on a private 7.02 acre estate. The 4/5 bdrm, 3 bath main home features vaulted ceilings, tons of natural light & skylights, hardwood floors, oak kitchen cabinets, pellet stove, propane fireplace & lots of deck space. The second home has 2 bdrms, 2 baths, open concept living areas & is completely separate on the property. The property is mostly forested w/clearings around each home & there are trails all throughout. There is a large above ground pool w/wet bar, sauna & surrounding deck, 40x60 Quonset hut, detached dbl garage w/extra rooms, numerous outbuildings & includes 2 generators (1 w/auto transfer switch). Nature, trails, parks, the Cowichan River & Lake Cowichan amenities all at your doorstep. Ideal for multiple families, rental income or your own peaceful oasis. From the minute you enter the driveway, you will be pleased. There is extensive value here! (id:60626)
Coldwell Banker Oceanside Real Estate
14399 Kennedy Road
Caledon, Ontario
POWER OF SALE.!! Welcome to your dream home in the town of Caledon, just a quick 5-minute drive from the Caledon Airport and flight school perfect for those inspired to pursue aviation at any stage of life. Near all custom made houses. This massive bungalow, nestled on a generous 1.03-acre lot, offers 3 spacious bedrooms on main with the 5 more bedroom in the fully finished lower level. Recently renovated inside and out, this home seamlessly blends modern convenience with rustic charm. The newly finished basement adds significant living space and enhances the homes contemporary appeal. Essential updates include a new gas furnace for efficient heating and a septic system that has been recently serviced and fitted with a new pump for worry-free living. For ultimate relaxation, unwind in the wood-heated sauna perfect after a long day. Outdoor living is equally as impressive, with an inviting IN-GROUND POOL for summer enjoyment and a private volleyball court for family fun or entertaining guests. For winter enthusiasts, the renowned Caledon Ski Club is only a short drive away, making this home an ideal retreat for all seasons. The property backs onto a tranquil farm, offering serene and unobstructed views, further enhancing its peaceful atmosphere. With excellent schools nearby, this charming bungalow offers a perfect blend of countryside tranquility and modern amenities. Whether you're seeking a peaceful family home or a potential investment property, this idyllic Caledon residence provides an exceptional opportunity. Don't miss the chance to make it yours! **EXTRAS** All Existing ELF's , gas stove, fridge, Dish Washer, and washer/dryer. (id:60626)
RE/MAX Gold Realty Inc.
2662 Larkspur Court
Abbotsford, British Columbia
DESIRABLE EAGLE MOUNTAIN! Gorgeous 5 bdrm home (built by Ellwood Homes) offering exceptional privacy w/ a secluded backyard, a family oriented neighbourhood w/ cul-de-sac for kids to play, & is a short walk to Eagle Mtn Park & the Elementary school! The stunning interior offers luxury living w/ the finest quality finishings throughout! The main level is spacious & open concept w/ vaulted ceilings, a huge gourmet kitchen w/ island & eating bar, large dining & living room areas w/ a double-sided fireplace! Upstairs features four bdrms, including a primary suite w/ spa-like luxury 5 piece ensuite w/ jacuzzi tub & private balcony w/ a view! Bsmt has separate entry, home theater room, bdrm & wet bar. Backyard is very private & beautifully landscaped w/ a covered patio & hot tub. (id:60626)
B.c. Farm & Ranch Realty Corp.

