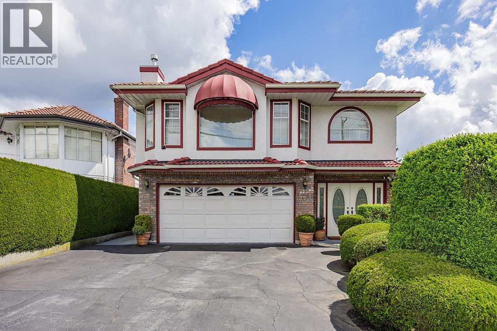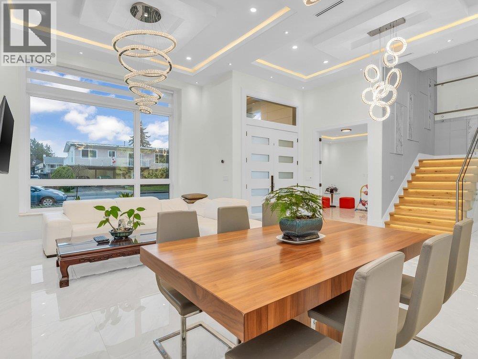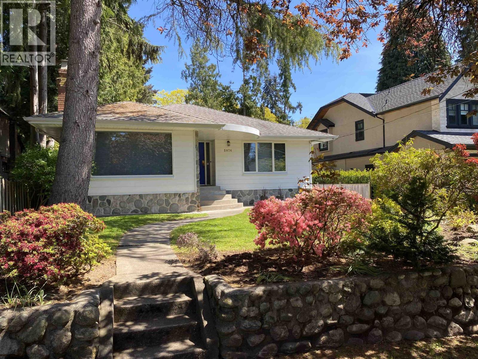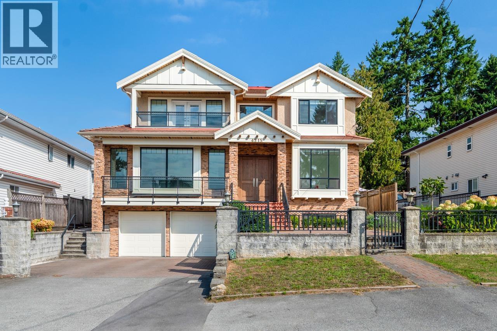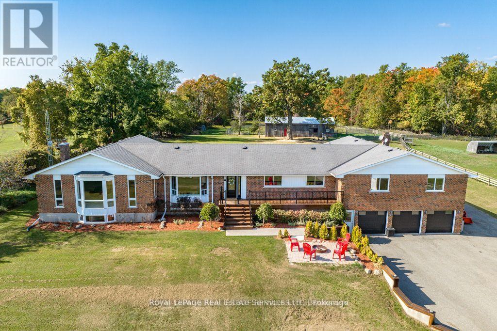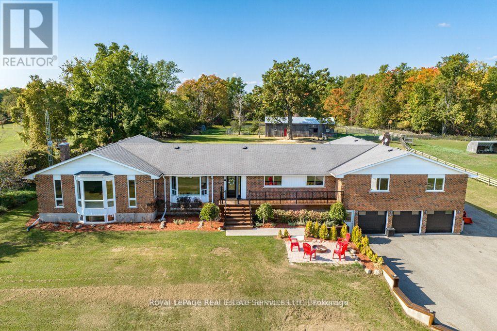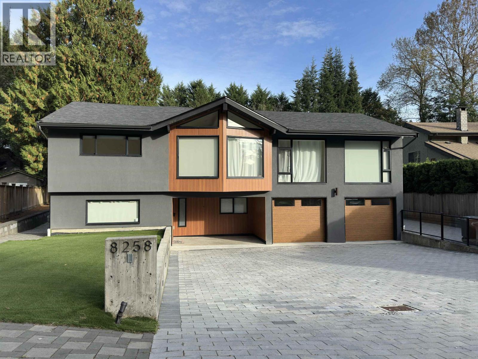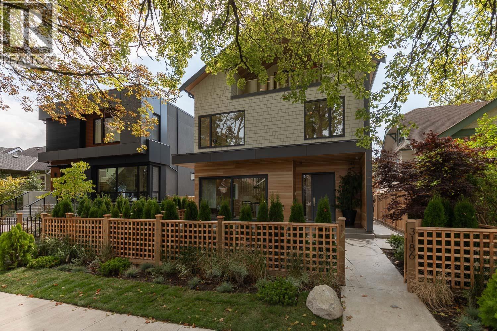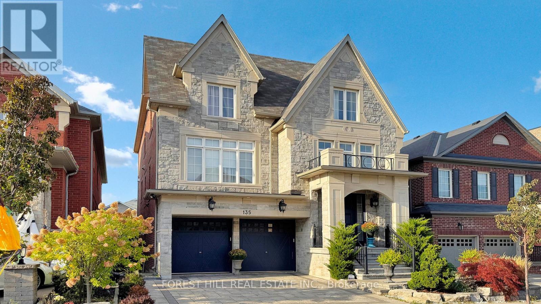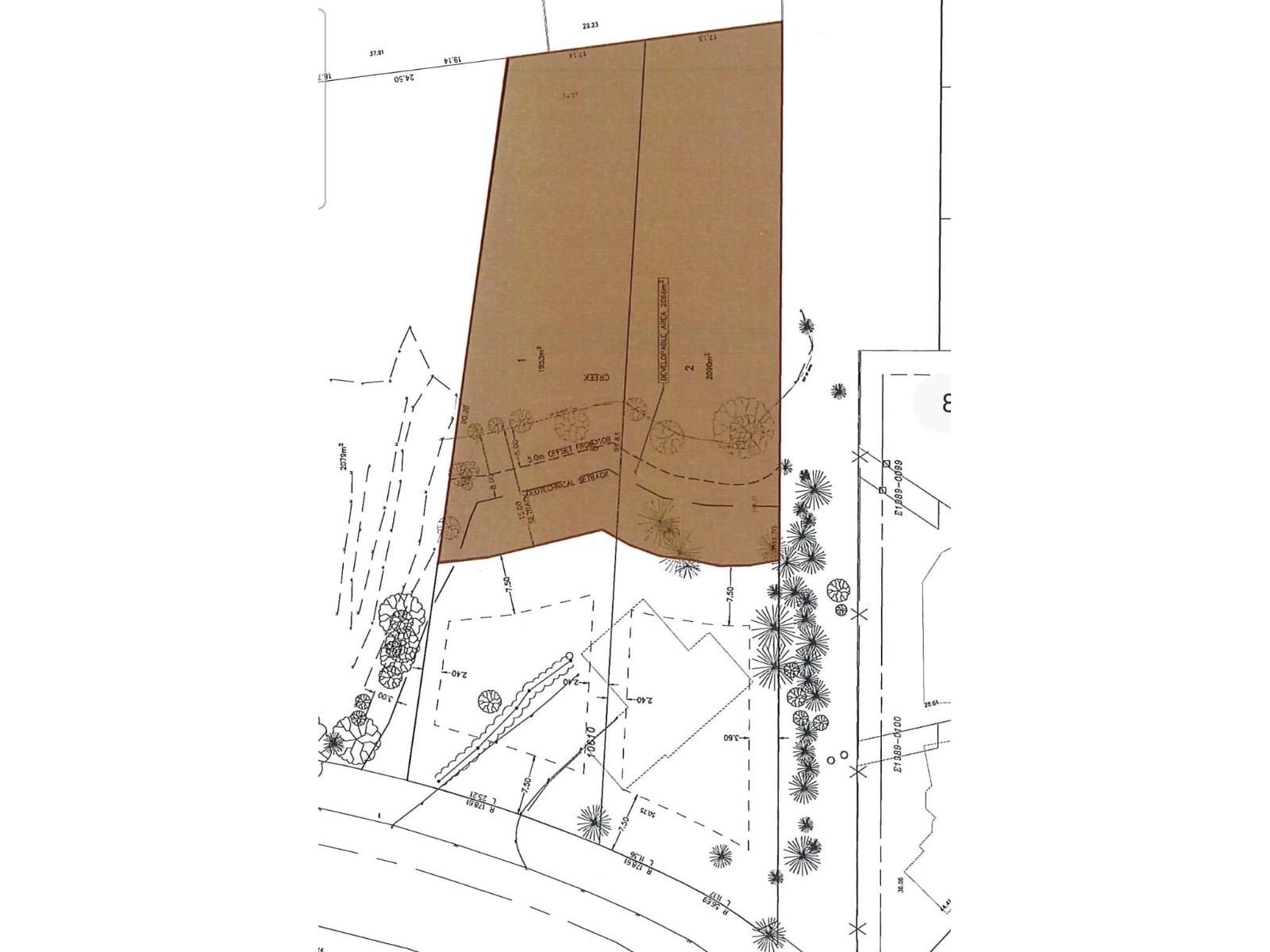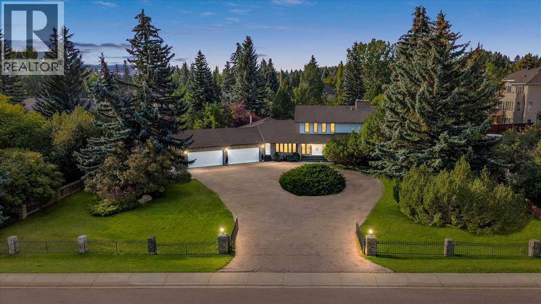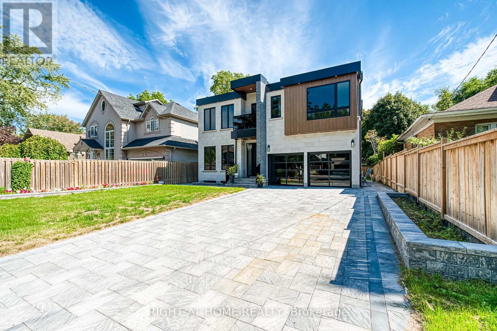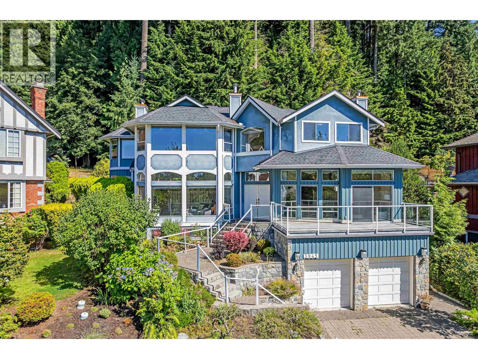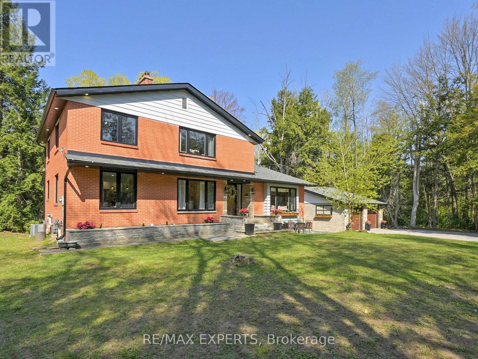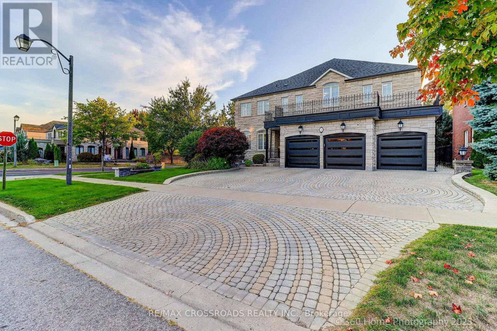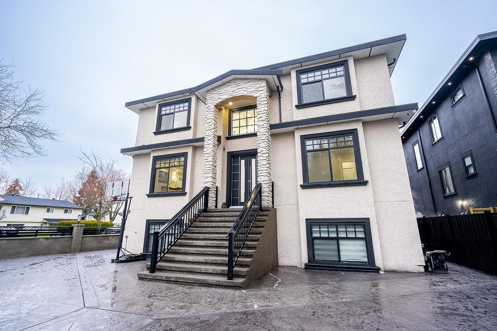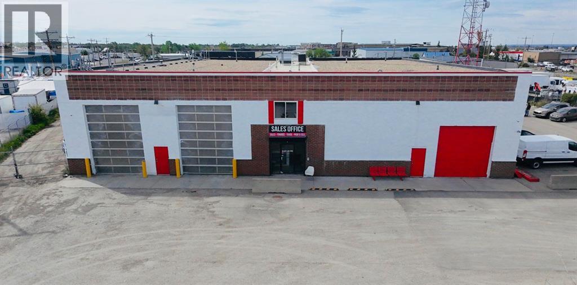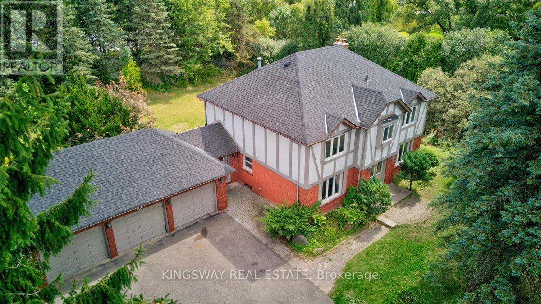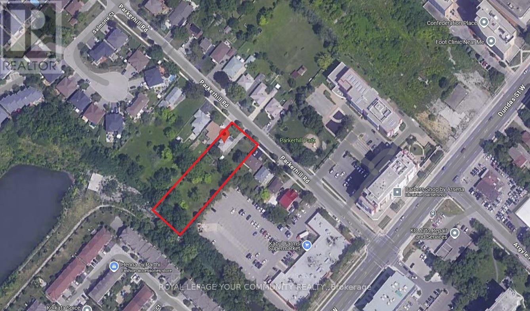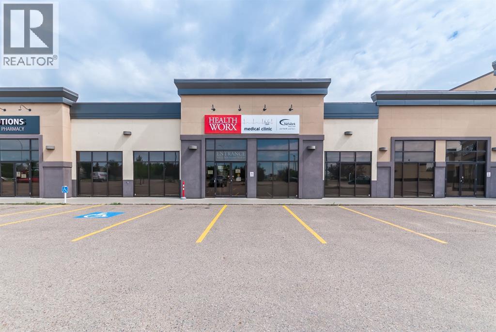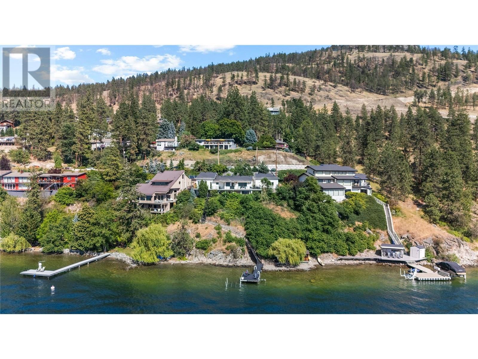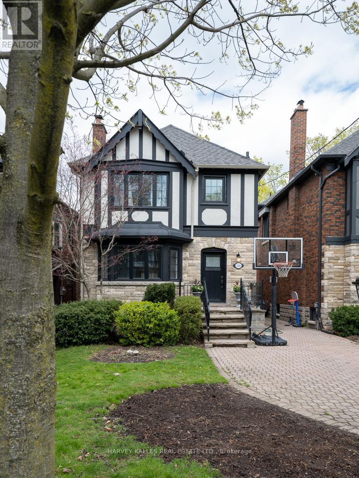7168 Sussex Avenue
Burnaby, British Columbia
This exceptional property presents a fantastic chance to build up to 6 units (buyers are encouraged to verify details with the City Hall). Nestled in the highly sought-after Metrotown area, the home sits on an expansive 9,150 SF lot, offering immense potential for redevelopment or multi-family investment. Enjoy the ultimate convenience with walking distance to Metrotown Mall, SkyTrain stations, Crystal Mall, public library, Central Park, and all essential daily amenities. The property is currently in move-in condition and very well-maintained, making it a solid and promising investment. Don´t miss this rare gem-whether as a dream home or a strategic real estate venture. Contact us today to schedule a private viewing. (id:60626)
Lehomes Realty Premier
3771 Bowen Drive
Richmond, British Columbia
Stunning 4-year-new custom-built home in Quilchena, Richmond, featuring a spectacular rooftop deck-a true showstopper for entertaining and unwinding with panoramic views! This exquisitely crafted home offers 5 spacious bedrooms upstairs with 3 baths, plus a powder room on the main. Designed with extensive natural stone finishes, it exudes elegance and quality. Enjoy three unique balconies that bring in natural light and fresh air. A legal rental suite adds flexibility and income potential. Nestled on a quiet inner street, this North/South facing home also includes a side-by-side garage with extra storage. A rare gem-don´t miss out! Call your agent to arrange a tour. Happy to show! (id:60626)
1ne Collective Realty Inc.
5876 Highbury Street
Vancouver, British Columbia
Discover a rare opportunity to own a home that blends timeless charm with modern comfort. Set in a peaceful, private location, this 1946-built residence has been fully updated with insulation (R14/R30), new wiring, double-glazed windows, a high-efficiency furnace, and on-demand hot water. The gourmet chef´s kitchen is the heart of the home, showcasing custom teak cabinetry, Silestone countertops, and premium appliances. Seamless indoor-outdoor flow makes entertaining effortless, with the dining area opening to a spacious deck and patio. Outside, lush gardens create a private oasis perfect for relaxation, hosting, or cultivating your own paradise. A true sanctuary where modern upgrades meet natural beauty. (id:60626)
RE/MAX Select Properties
4215 Watling Street
Burnaby, British Columbia
Burnaby Prime South Slope Area, This Well Kept South Facing Executively 3 level Family home sits on high/North Side of the quiet street. This House is like NEW! Brand new Paint Inside and Outside through the whole house, Brand New paint of Cabinets in Kitchen and Bathroom. This house features spacious southern living room, Large kitchen with island and ample counter space, stainless appliances, good size wok Kitchen with new Stove. There are four Bedrooms upstairs with three bathrooms. Master bedroom is south facing with amazing city and River views! 2 rental suites in Basement for family use or good mortgage helper! Superior Location: close to Metrotown, Crystal Mall, Schools & Parks, Skytrain and lots banks and restaurants. School Catchment: Suncrest Elementary & Burnaby South Seconday. (id:60626)
Claridge Real Estate Advisors Inc.
9630 Wellington Road 42
Erin, Ontario
Now on Standard Broadband fibre optics! Note 6 separate walkouts. Beautiful property to be your forever family home, ideal for multi generational living. Impressive (8 bedroom total) 4,500+ square feet (6 bedrooms on main level) bungalow with 3,000+ square foot lower level with walkout at grade level entry which includes a 2 bedroom 1,983 square foot inlaw suite (with lots more room to expand) all on a huge 25 acre parcel of land full of personality comprising a balance of workable land, mixed woods with amazing trilliums, all sure to please the most discerning buyer! Bring your wish list here and check off your boxes! If privacy is a factor, this fine family home is set well back off the road, and is nicely elevated affording beautiful views off all windows and ideal for the nature lover. Additionally for the car collector or multi vehicle family, a total garage space accommodating 7 vehicles or specialty toys, atv's, snowmobiles, etc., of which the tandem 4 car garage with double o/h door is 45'x23'. The updated pole barn with water and hydro has been improved with 3 System Equine stalls for your equine, goats, chickens, miniature horses, alpacas, llamas, donkey, and more! Fantastic location for Pearson Airport commuters per Google only 30 minutes. (id:60626)
Royal LePage Real Estate Services Ltd.
9630 Wellington Road 42
Erin, Ontario
Now on Standard Broadband fibre optics! Note 6 separate walkouts. Beautiful property to be your forever family home, ideal for multi generational living. Impressive (8 bedroom total) 4,500+ square feet (6 bedrooms on main level) bungalow with 3,000+ square foot lower level with walkout at grade level entry which includes a 2 bedroom 1,983 square foot inlaw suite (with lots more room to expand) all on a huge 25 acre parcel of land full of personality comprising a balance of workable land, mixed woods with amazing trilliums, all sure to please the most discerning buyer! Bring your wish list here and check off your boxes! If privacy is a factor, this fine family home is set well back off the road, and is nicely elevated affording beautiful views off all windows and ideal for the nature lover. Additionally for the car collector or multi vehicle family, a total garage space accommodating 7 vehicles or specialty toys, atv's, snowmobiles, etc., of which the tandem 4 car garage with double o/h door is 45'x23'. The updated pole barn with water and hydro has been improved with 3 System Equine stalls for your equine, goats, chickens, miniature horses, alpacas, llamas, donkey, and more! Fantastic location for Pearson Airport commuters per Google only 30 minutes. (id:60626)
Royal LePage Real Estate Services Ltd.
8258 Burnlake Drive
Burnaby, British Columbia
Prestigious Burnaby Government Road neighborhood! Extensively renovated 1970s home seamlessly blends mid-century charm with contemporary design, offering a spacious open floor plan. Stunning Renovations upgrades: Open-concept kitchen, double garage, new insulation, stucco rain screen, West Coast-style wood-grained aluminum siding, major structural, electrical, gas and heating improvements (city approved). Luxurious Spaces w 4 bdrms, 2.5 bathrooms, Master ensuite w modern dual-sink design, walk-in steam shower, 2 bathrooms w electric radiant floor heating, Tankless water heater, AC unit w new coolant replaced, Gourmet Kitchen W L 2-door French-style refrigerator & freezer, Jenn-Air steam oven, built-in gas range & convection oven, commercial-grade hood, more.... (id:60626)
Royal Pacific Realty (Kingsway) Ltd.
1 3186 W 11th Avenue
Vancouver, British Columbia
Set on a 40x120 lot in sought-after Kitsilano, this front 1/2 duplex offers 1,907 sq.ft. across 3 well-planned levels, with 4 bedrooms and 3.5 baths-ideal for families or downsizers seeking space without compromise. The main floor features white oak hardwood, a sleek Miele-appointed kitchen, and seamless indoor-outdoor flow to a sunny patio and deck. Three bedrooms on the second level plus a top floor retreat with full bath, balcony, and storage. North-facing with great natural light at the rear, heat pump for year-round comfort with heating and cooling, and a private garage + parking pad. This is an exceptional opportunity for new construction in a cherished west side neighbourhood. Open House: Sunday, November 9 from 12-2pm (id:60626)
Stilhavn Real Estate Services
135 Abner Miles Drive
Vaughan, Ontario
Luxury home at 135 Abner Miles! This Beautiful Property features open concept layout, Large chef Kitchen and Walk out to deck. 3 Full storey with recreation and media room. Peaceful and quiet neighbourhood plus access to all amenities. upgrades through out, potential for investment (two separate apartments) or long term family home. Must See! (id:60626)
Forest Hill Real Estate Inc.
10610 Salisbury Drive
Surrey, British Columbia
PLA and 3rd reading done. Acre available in prime Fraser Heights, ready to subdivide into 2 half acre lots and build your dream estate with views of the mountains and golden ears. The home on this property has 3700 sqft of living space with 2 suites. Lots of storage available on every floor, amazing yard with beautiful greenbelt. It is walking distance to Pacific Academy and minutes away to some of the top schools in BC. And minutes away from all major freeways, making this the most central location in the lower mainland for access to all points. Creek in back, 8000 sq ft of lot is buildable. Current home rented out for $4750 per month. (id:60626)
Team 3000 Realty Ltd.
1521 92 Avenue Sw
Calgary, Alberta
Extremely rare opportunity to own one full Acre of land, a truly unique estate property nestled in a lush park like setting, private grounds in one of Southwest Calgary’s most coveted communities- Pump Hill. Surrounded by mature trees and located directly across from a tranquil green space, this sprawling family home offers 5 spacious bedrooms, with over 9,000 (pool area included) square feet of living space awaiting your dream renovation.From the moment you step inside, the grand two-storey foyer with its sweeping curved staircase sets the tone for the home's timeless charm and generous proportions. The main floor features expansive formal living and dining rooms, a chef-inspired kitchen with professional-grade gas range, and an informal dining nook overlooking the gardens. A warm and inviting family room is finished with rich wood paneling and a striking corner stone fireplace—perfect for gathering with family or hosting guests.The indoor swimming pool complex includes a hot tub, sauna, and a dedicated fitness area—all housed in a bright, skylit pavilion that brings the outdoors in, year-round. Currently decommissioned, the indoor pool complex could be returned to its former glory or re-envisioned as a golf simulator, sport court, artists studio, collectable car display or hobby room.Three spacious bedrooms, each with its own ensuite, are thoughtfully located on the main level. Upstairs, a private primary retreat offers a peaceful escape, complete with a sunny balcony and large ensuite featuring a stylish freestanding soaker tub and a large walk-in shower. A fifth bedroom with powder room and a handsome library overlooking the foyer complete the upper level.The lower level is a nod to retro glamour, boasting a groovy naugahyde bar and lounge, games room with pool table, expansive recreation room with brick archway and wrought iron accents, a large media room and a wine cellar.Outside, the beautifully landscaped backyard is a true extension of the home, with m ultiple levels of paver stone patios for lounging and dining, a built-in fireplace, lower-level gas fire pit with seating, and gardens of established perennials, lush lawns and mature trees. This spacious yard could easily accommodate a hockey rink, basket ball, pickle ball or tennis courts.The circular front drive welcomes guests in style at the double carved-wood front entry doors, that lead to an attached 4-car heated garage with plenty of room for vehicles and all your gear. Beside the garage there’s an RV pad or the perfect place to store your sailboat.Ideally located near great shopping, dining, and amenities, this exceptional estate is also just minutes from the Glenmore Park and Reservoir, Glenmore Sailing Club, and Calgary’s extensive pathway system. With easy access to downtown and major roadways, this is inner-city estate living at its finest—rarely available and truly unforgettable. (id:60626)
Sotheby's International Realty Canada
36 Abitibi Avenue N
Toronto, Ontario
Welcome to this stunning custom-built masterpiece in Willowdale East. Fabulous Location combining both Convenient & Quiet, where timeless craftsmanship meets modern functionality in perfect harmony. From the moment you enter, you'll be captivated by the bright & airy ambiance, enhanced by soaring foyer & 11ft ceilings on the main floor of the 5-yr new stunning Residence. Designed For Both Elegance & Functionality. Stunning coffered waffle ceilings throughout with designer light fixtures. Pot lights throughout. Skylights on ceiling of the staircase and in main ensuite bathroom. Stairs with decorative yet functional pot lights. Open concept layout kitchen, equipped with B/I S/S appliances including LG Fridge, LG 5-Burner Gas Range, 30" microwave, dishwasher. Spacious pantry & storage area. Chef-Inspired Dream Kitchen w/Quartz countertops, 2.4x1.2 m kitchen island. 2nd Floor Features 9 ft ceilings, 4 Spacious Bedrooms each with Ensuite Bathroom and Walk-in closet, a fully equipped laundry room. The Walk-out basement exits to the back yard offers lots of additional Living Space and room for entertainment. Offering over 4,500 sq ft of living space. Beautifully maintained front and back yards, with enough room for BBQ and outdoor furniture. Interlocking driveway and around the property. This Home Boasts Premium Finishes, a Fireplace, & Designer Pot Light Fixtures. Nestled on the quiet street, it Offers Easy Access to Top-Rated Schools, Parks, variety shops, Restaurants. Short distance to subway station, Hwy 407/401 & Public Transit. This Home Provides Everything You Need. (id:60626)
Home Standards Brickstone Realty
203 Scarboro Crescent
Toronto, Ontario
Wow, Modern custom-built residence, nestled in the scenic Bluffs and designed with timeless elegance and modern comfort in mind. 4+2 bedroom, 7bathroom home offers a unique blend of architectural character and luxurious finishes that make it truly one of a kind. Step inside and be greeted by sun-filled, open-concept living spaces featuring Engineer Hardwood floors, a cozy fireplace, and custom cabinetry throughout. The gourmet kitchen is a chef's dream, complete with high-end appliances, stylish porcelain countertops, and Porcelain backsplash, perfect for preparing meals and creating memories. Glass Handrails from basement to the 2nd floor. the spacious primary suite is a light-filled retreat, offering large windows and a serene atmosphere. The spa-inspired 5-piece ensuite is the perfect place to unwind, featuring elegant fixtures and calming finishes with Grass Railing Balcony. Each Bedroom With Ensuite. The finished lower level includes a open concept kitchen and living and dining room with 2 bedrooms . Walk Up Basement Large Door to the backyard. Providing privacy and comfort for guests or extended family. Step outside to your own private backyard oasis, beautifully landscaped and designed for year-round enjoyment. The Glass Railing Deck , You can enjoy the outdoors in peace. Don't miss this rare opportunity to own a truly exceptional home in one of the city's most picturesque neighbourhood. Walking Distance To The Lake. (id:60626)
Right At Home Realty
Real One Realty Inc.
3945 Braemar Place
North Vancouver, British Columbia
Experience Prestigious Braemar! Exceptional spacious & pristine 5100+ sq.ft. home (built 1992) offers unparalleled space and meticulous maintenance. Be captivated by soaring ceilings and dramatic floor-to-ceiling windows in the grand, south-facing living room, ensuring abundant sunlight in living and family areas. Sprawling rooms throughout, includes a luxurious master suite featuring a huge ensuite with Jacuzzi tub and shower. Upstairs boasts 4 bdrms, while main floor features a versatile large den/bdrm. The expansive basement adds 2 more bdrms and a recreation room. Huge storage space! Perfectly positioned with serene views of lush surroundings within the coveted Carisbrooke Elementary and Sutherland Secondary catchment. Open House on Sat, Nov 1st, 2-3pm. (id:60626)
Sincere Real Estate Services
18210 Warden Avenue
East Gwillimbury, Ontario
!!! 10-Aore Oasis !!!! - Fully Renovated Home Just 10 Minutes from Newmarket! Escape the city without leaving convenience behind. This beautifully renovated home sits on rare 10-acre parcel in the protected Greenbelt, offering unmatched privacy and natural beauty just minutes from the heart of Newmarket. Recent upgrades include new windows, a modern kitchen with premium finishes, updated flooring, all new bathrooms and So much more -truly move-in ready. Ideal for nature lovers or those looking to build their dream estate while enjoying the comfort of a turnkey home. A must-See property with tremendous long-term value. Just minutes from HWY 404, GO, COSTCO, LCBO AND SO MUCH MORE (id:60626)
RE/MAX Experts
2 Mumberson Court
Markham, Ontario
Welcome to 2 Mumberson Court, an exquisite, Stunning Detached Home Nestled in the heart of the Prestigious Cachet Community. Situated on a Premium lot, this residence offers over 64000 Sq Ft of luxury living space, featuring 10 Ft ceilings and a highly functional layout. The 2-floor features 5 spacious bedrooms, 1 bedroom on the main floor featuring a 3 pc bathroom, a basement featuring 3 rooms 2 bathrooms, 3-car Garage, 2 Fireplaces, Hardwood Floors Throughout. Gourmet Kitchen, Granite Counter Top, Stone Front and Side step into a large and welcoming foyer enhanceed by a large skylight above the staircase prinkler System, Lot Of Pot Lights, Security System, Cameras, 8' Baseboards, New Roof, Professional Landscaping, Too Many Upgrades To List, Built In Appliances, Microwave Oven and Warmer, Super Condition, Garage Door Opener and Remote, 8 Outdoor Cameras, Close To Transportation Hwy 407 and Hwy 404 (id:60626)
RE/MAX Crossroads Realty Inc.
9518 132 Street
Surrey, British Columbia
Discover an extraordinary 11 bdrm, 1 bthrm executive residence w/ (2+1+1)suite providing mortgage helper potential! This masterfully designed home features dual drvwy ensuring ample pkg for all. The elegant stucco & stone exterior creates lasting curb appeal, while the thoughtful design maximizes comfort & functionality.The main flr showcases a convenient master bdrm w/ luxurious ensuite, perfect for multi-gen living.The heart of this home features a gourmet custom-built kitch & spice kitch - a culinary enthusiast's dream. Bright, spacious Lvgrm & Dinrm flow seamlessly, creating the perfect ent space. A bonus rec rm adds versatile living space.Top flr unveils 5 generous bdrms, 4 w/ private ensuites & walk-in closets, offering unparalleled comfort & privacy. Covered decks extextend living (id:60626)
Sutton Group-West Coast Realty
59 East Lake Crescent Ne
Airdrie, Alberta
100% LEASED**CASH COW WITH NUMEROUS RENOVATIONS ** This prime income-generating investment is located on approximately 1.07 acres, just minutes from the main highway. Previously a car wash equipped with 12’ and 16’ overhead doors, the property has been converted into a mechanic shop for cars and trucks, a car dealership, and outdoor storage. Current tenants are a Heavy duty Mechanic pay.... Automotive Mechanic Shop.... Two trailers rented out to (Two car dealerships)... Land size, property taxes, and building dimensions to be confirmed for accuracy. (id:60626)
RE/MAX Real Estate (Mountain View)
26 Cynthia Crescent
Richmond Hill, Ontario
Beautiful Tudor Style Home on approx. 1 acre of land in the prestigious & Exclusive Sought After Enclave of "Beaufort Hills Estate" in Upper Richmond Hill. Spectacular Inground Heated Salt Water Pool W/Spa, Gorgeous Land scaping & Surrounded by Tall Cedar Hedges for Privacy. This property comes with 3 car garage, lots of mature trees, extra large 2-Tier Cedar Deck for your summer entertainment. (id:60626)
Kingsway Real Estate
3052 Parkerhill Road
Mississauga, Ontario
Residential Zoned Land. Prominently located in the heart of Cooksville, the Property presents the unique opportunity to acquire 2/3 of an acre within one of Mississauga's central communities. The Property is positioned steps from the Cooksville GO Train, Hurontario & Dundas LRT Station and MiWay bus stop, providing for tremendous transit connectivity, with Downtown Toronto, City Centre and Pearson Airport accessible within a 30 minute commute. Lots Of High-Rise & Low-Rise Re-development In The Area. Enjoy the many amenities of Central Mississauga with trails, parks, restaurants and local businesses all located within a short walking distance. No Plans have been submitted providing Purchaser with flexibility to influence any re-development. Existing Bungalow On Property. Original Owner since 1952. (id:60626)
Royal LePage Your Community Realty
3052 Parkerhill Road
Mississauga, Ontario
Residential Zoned Land. Prominently located in the heart of Cooksville, the Property presents the unique opportunity to acquire 2/3 of an acre within one of Mississauga's central communities. The Property is positioned steps from the Cooksville GO Train, Hurontario & Dundas LRT Station and MiWay bus stop, providing for tremendous transit connectivity, with Downtown Toronto, City Centre and Pearson Airport accessible within a 30 minute commute. Lots Of High-Rise & Low-Rise Re-development In The Area. Enjoy the many amenities of Central Mississauga with trails, parks, restaurants and local businesses all located within a short walking distance. No Plans have been submitted providing Purchaser with flexibility to influence any re-development. Existing Bungalow On Property. Original Owner since 1952. (id:60626)
Royal LePage Your Community Realty
1/3, 2020 Strachan Road Se
Medicine Hat, Alberta
BUILDING PURCHASE ONLY. Investment opportunity to purchase prime commercial space in the popular growing Southlands area of the city. Property is close to highway, has easy access and has plenty of parking. Currently leased to long term tenants in the medical field. Premises comprises approximately 7,665 square feet. Purchase includes all medical equipment and furniture. The businesses are not for sale - building only. Please call for more information. (id:60626)
River Street Real Estate
1876 Dewdney Road
Kelowna, British Columbia
Welcome to a home as vibrant and dynamic as the lifestyle it offers. Nestled along the winding, tree-lined roads of one of Kelowna’s most beloved waterfront communities, this 5-bed, 4-bath lakefront home is where good neighbours, diverse architecture, and unforgettable memories meet. With expansive lake views from cherished living spaces, this updated home blends classic comfort with modern touches. The neutral palette, flexible layout, and indoor-outdoor flow create a bright, relaxed atmosphere perfect for everyday living or vacation escapes. Upstairs features 2 spacious bedrooms, a bright kitchen, and open living area that flows to the outdoor patio. Downstairs offers 2 more bedrooms and a wet bar/second kitchen ideal for guests, in-laws, or easy suite potential. The real gem? A separate master retreat tucked off the main floor balcony—your private sanctuary with its own entrance and soul-soothing lake views. Step outside into the lush, natural property where entertaining is a way of life: Swim, sunbathe, or launch from your serene cove and private dock. Sip Okanagan wine while watching the sunset from the quaint beach hut, which has doubled as a stage for local musicians. Host long-table dinners with produce from local farms or boat to world-class Frind Winery. Enjoy the hot tub, cold plunge, or a spontaneous dock-jump—just because. This is a place where generations gather to laugh, cook, play, and explore. More than a home—it’s a lifestyle. (id:60626)
Royal LePage Kelowna
516 St Clements Avenue
Toronto, Ontario
A lifestyle of luxury awaits at 516 St Clements Ave an impeccably renovated 4-bedroom, 4-bathroom detached home in the heart of the coveted Allenby/North Forest Hill neighbourhood. Meticulously designed with no detail overlooked, this residence features a newly added main floor powder room, two luxurious 5-piece bathrooms upstairs (including a show-stopping primary ensuite), a sprawling basement, 2-car driveway, and a backyard retreat so inviting, you'll forget about the cottage. The sun-filled main level offers exceptional flow and upscale finishes throughout featuring an elegant family room with a Gas Fireplace, designer kitchen with an oversized centre island and ample storage, and refined dining area with access to the incredible outdoor patio, complimented with a hot tub, in the stunningly landscaped backyard. Upstairs, an impressive skylight brightens the 2nd level, leading to a generous primary retreat which boasts a large walk-in closet and spa-like 5-pce ensuite. A second 5-pce bathroom and remaining 3 bright bedrooms complete the upper level. The expansive lower level features a 5th bedroom, full 4-piece bathroom, exercise room, home office, laundry access, and ample storage. Fantastically situated, mere minutes to top-rated schools, the Beltline Trail, parks, endless shopping/dining opportunities, and easy TTC access. A rare opportunity to own this very special home, centrally located in one of Toronto's best neighbourhoods, where timeless charm meets everyday luxury. (id:60626)
Harvey Kalles Real Estate Ltd.

