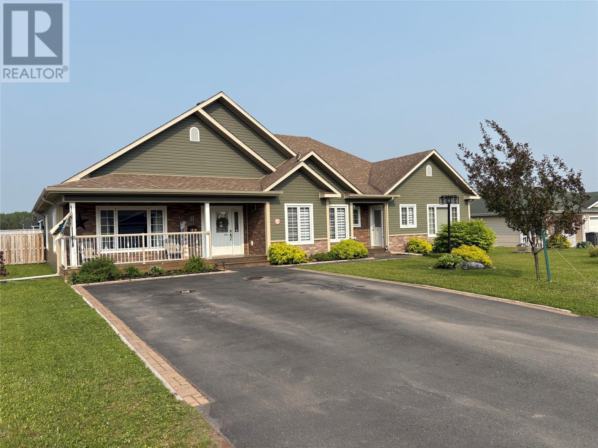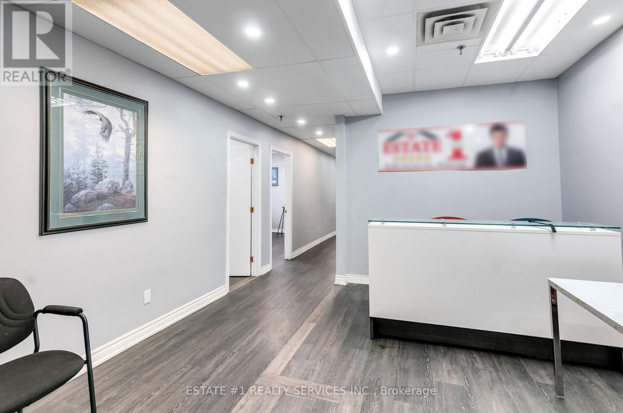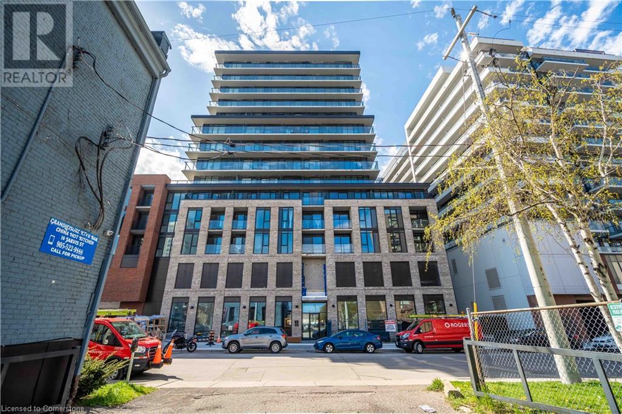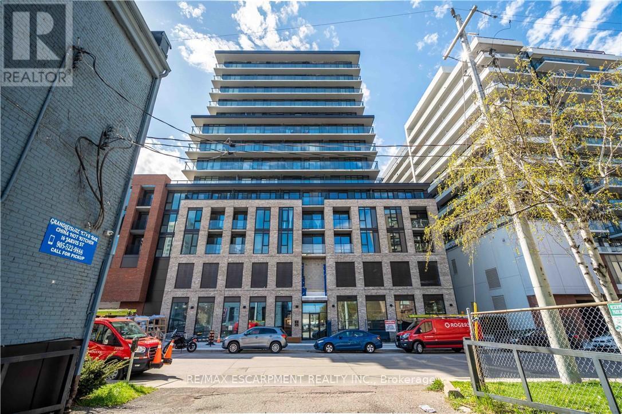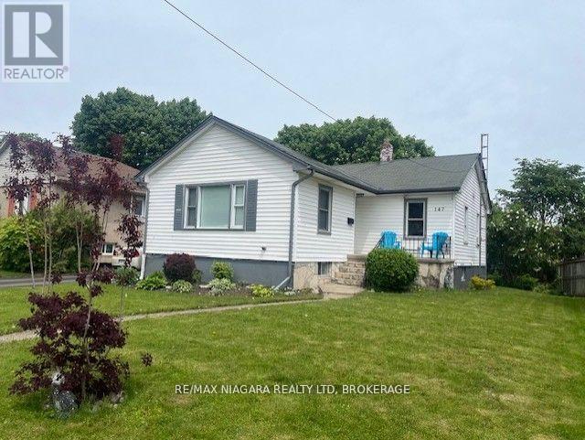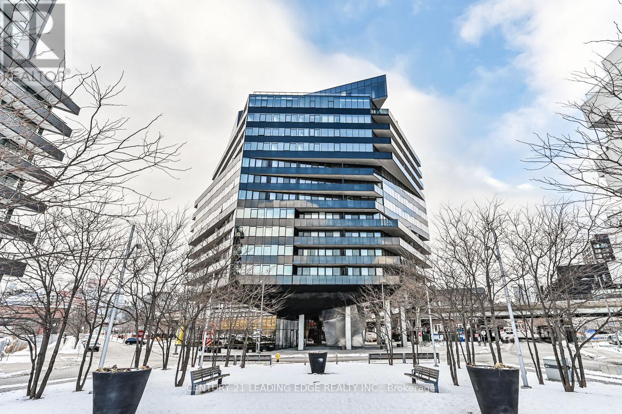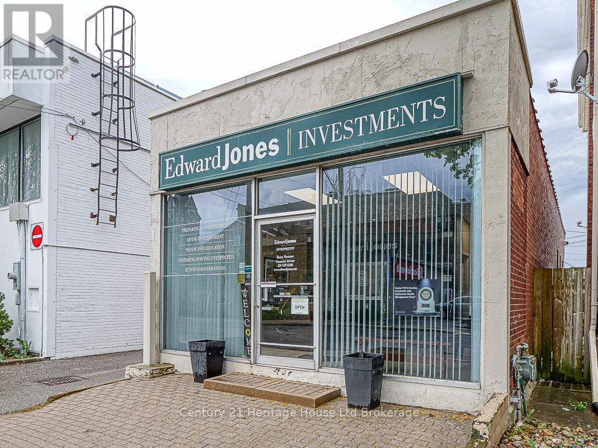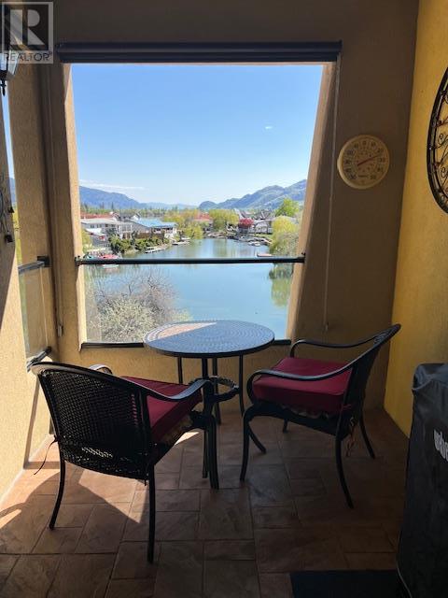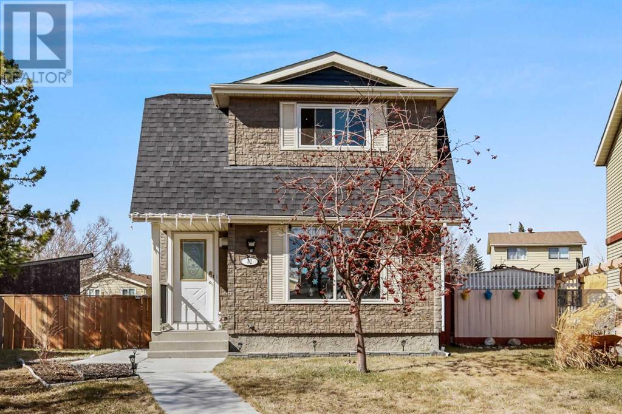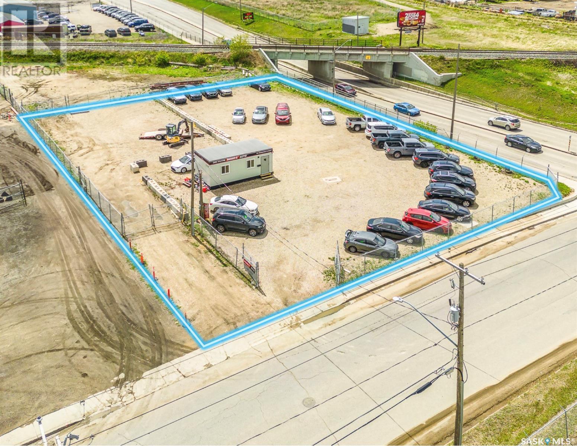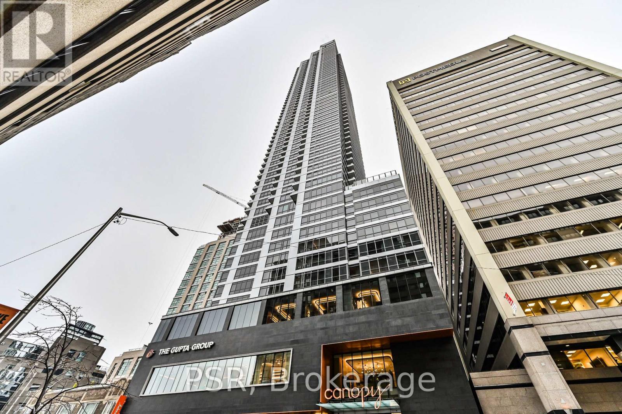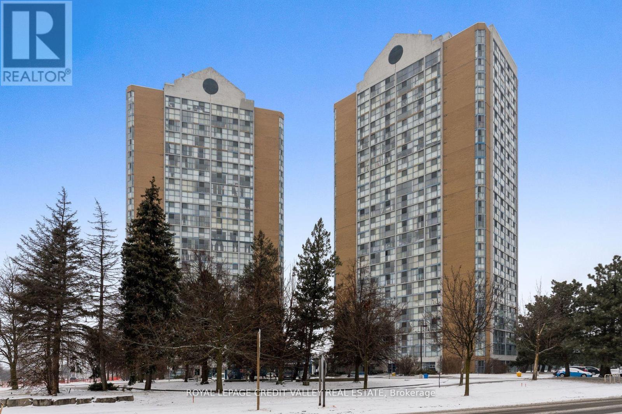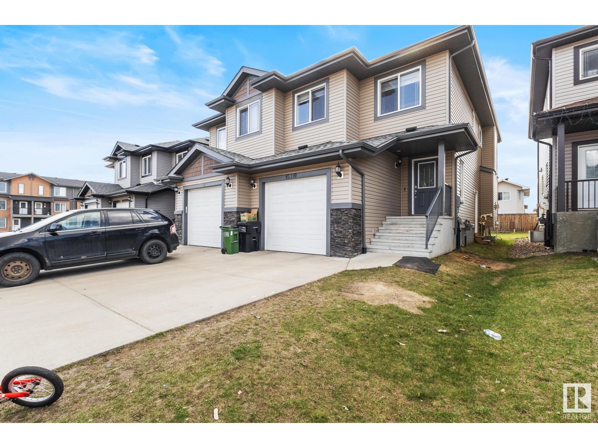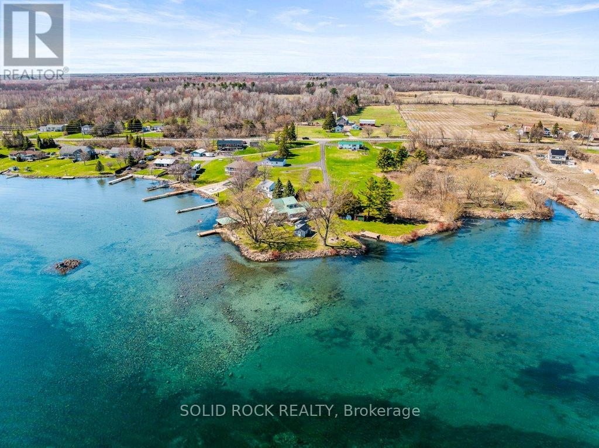590 Beech Point Road
Hamilton, Prince Edward Island
This is truly an unique property; remarkably well-maintained and a rare Prince Edward Island stone house. Its heritage value is evident in several character-defining features, including the beautiful sandstone construction and the original size and placement of its windows and doors. This historic home had been in the Ramsay family for six generations before changing ownership five years ago. Built with impressive 24-inch thick stone walls sourced from a local quarry, the house also boasts substantial stone lintels and window sills crafted from single pieces of stone, as well as elegant eave returns on its north and south sides. While the current owner has thoughtfully made interior and exterior renovations, the property's history is still palpable. Previous updates included the removal of a wood-clad kitchen wing in the 1970s, the installation of new windows within the original openings, and the gutting, insulating, and refinishing of the interior. Additionally, a two-story porch was removed from the east elevation in the 1980s. The present owner has made significant improvements since acquiring the property, details of which are included in the attached document. Nestled on a peaceful 1.21-acre lot at the end of a quiet road, this charming four-bedroom (or 3 bedroom + office, den or sewing room), two-bathroom home offers lovely water views. It is a testament to careful upkeep and thoughtful updates that seamlessly blend modern comfort with its original century charm. You'll find two inviting patios, a 12 x 24 at the back and a 10 x 15 at the front, perfect for enjoying the serene pastoral setting near the water. A spacious 19 x 60 shed also provides ample storage. The home is filled with natural light and offers generous storage space throughout. For added peace of mind, it features a direct-wired generator capable of running the propane furnace that heats the entire house during outages, as well as a cozy propane firep (id:60626)
Century 21 Northumberland Realty
45 Barley Trail
Stirling-Rawdon, Ontario
Looking to downsize? Here is the perfect opportunity. This 2 bedroom, 2 bath townhome in Stirling offers a convenient location in an area of newer homes. The main level has 1 bedroom, a 4pc bath, and an open concept K/DR/LR area leading out to the back yard deck. Full basement gives you a rec room, bedroom, 4 pc bath plus utility room. Attached garage with inside entry and garage door opener. Looking for some recreation? The Loyalist County Hiking and Snowmobile Trail is across the street to go for a walk or bike ride. 15 minutes to Belleville or Trenton and CFB. (id:60626)
Century 21 Lanthorn Real Estate Ltd.
2255 Acadie Road
Cap-Pelé, New Brunswick
Welcome to 2255 Acadie Road in Cap-Pelé. This newly completed bungalow has been rebuilt with almost nothing remaining from the original structure. The home has been fully reframed with a brand-new layout, new roof trusses, electrical (generator ready), plumbing, and a new central heat pump for year-round climate control. Featuring luxury finishes with a spacious open-concept design, it offers a bright and airy layout with an extra-large family room, a stunning kitchen with granite countertops, high-end appliances, and a walk-in pantry. The foyer includes a walk-in closet for added convenience and a large covered front porch provides the perfect space to relax and enjoy the coastal breeze. The fully finished basement has been left open, allowing the buyer to divide it to suit their needs. This level features an exterior walk-out making it ideal for an in-law suite or even a home based business as the lot has commercial zoning. Landscaping, paved driveway and a privacy fence are included. Sitting on a corner lot within walking distance to a beautiful sandy beach, this home is a rare find in a great location. ***Property taxes are currently based being non-owner occupied and calculated on the entire (un-subdivided) commercial. Lot to be subdivided by vendor prior to closing. Call or text for more info or to schedule a private visit. (id:60626)
RE/MAX Quality Real Estate Inc.
11 Butler Street
Bishop's Falls, Newfoundland & Labrador
Stylish One-Level Home with In-Law Suite & Detached Garage – Move-In Ready! Discover the perfect blend of comfort, functionality, and style in this beautifully designed one-level open-concept home. From the moment you step inside the spacious foyer, you’ll feel the inviting warmth of this thoughtfully crafted property, ideal for modern living with space for extended family or rental potential. Property Highlights: 3 Bedrooms | 2 Full Bathrooms in the main home Bright open-concept layout filled with natural light Gourmet kitchen with dark-stained cabinetry, large island, and stainless steel appliances Rich maple hardwood flooring throughout the main living areas Heat pump for year-round comfort—efficient heating and air conditioning Generous closet space and functional flow throughout Beautifully landscaped front and back yards Outdoor & Additional Features: Fully fenced rear garden – perfect for kids, pets, or outdoor entertaining 18’ x 28’ detached garage – ideal for storage, a workshop, or parking Paved driveway offering plenty of parking space In-law one-bedroom apartment – a private, self-contained suite perfect for extended family or rental income This home offers exceptional value with a smart layout, timeless finishes, and added flexibility for multigenerational living or supplemental income. Located in a welcoming neighborhood close to amenities and schools, this move-in-ready property won’t last long. Schedule your private showing today and see all that this stunning home has to offer! (id:60626)
Royal LePage Generation Realty
724 Route 133 Unit# 116
Shediac, New Brunswick
WELCOME TO MAINTENANCE FREE LIVING AT LESPLANADE IN POINTE DU CHENE!! LUXURIOUS NEW CONSTRUCTION WITH STUNNING WATER VIEW!! RESORT STYLE CONDOS WITH ATTACHED DOUBLE GARAGE!! CONDO FEES INCLUDE EXTERIOR BUILDING MAINTENANCE, BUILDING INSURANCE, WATER, SEWER, GARBAGE PICKUP, SNOW REMOVAL & LAWN CARE. You will feel at home the moment you walk in the door as you step into a spectacular large foyer with a tray ceiling. The spacious open concept living area is perfect for entertaining and boasts a chef inspired kitchen with large island, walk-in pantry, custom cabinets and quartz countertops. The kitchen is open to the dining area and living room which has access to your private covered terrace. The primary bedroom is an oasis featuring a tray ceiling, an extra-large walk-in closet with custom cabinetry and a luxurious spa inspired ensuite with a soaker tub, double vanity, glass and tile shower and in-floor heating. The second bedroom has a walk-in closet and is next to the main bath. The conveniently located laundry room with storage and mudroom with garage access complete the home. The 9-foot ceilings and large windows add extra WOW to this already amazing condo. The home sits on a landscaped lot with a paved driveway. Located on a nice cul-de-sac only minutes from the beach with easy highway access and close to all Shediac amenities. Call to book your private viewing. (id:60626)
Creativ Realty
3106 - 60 Absolute Avenue
Mississauga, Ontario
Live In Absolute World Luxury Condo. Located In The Heart Of Mississauga, The Most Desirable 'Marilyn Monroe' Building, 30000 Sq. Ft.Recreational Facility With 2 Pools, Spa, Media Room, Gym And Squash/Racquet Courts. Close To All Amenities, Central Library, Bus Terminal &Square One, Minutes To Hwy 403 & QEW. This Luxurious 2 Bedroom 1 Washroom Model Suite Is Approx.770 Sq. Ft & 155 Sq. Ft Wrap AroundBalcony, 9 Ft High Ceiling And A Spectacular Ne City View. Go To 60Absolute.ca For All Info And Amenities. (id:60626)
Century 21 Leading Edge Realty Inc.
211 - 2359 Royal Windsor Drive
Mississauga, Ontario
:why Lease When You Can Own? Welcome To #211-2359 Royal Windsor Dr, Spacious 1,282 Sq. Feet Professional Office. This 2nd Floor Unit With Semi-Private Walk Up Entrance Has Professionally Finished 4 Well Lit Private Offices And One Large Boardroom. Plenty Of Good Size Windows. Common Washrooms, Shared Between 2 Units. Perfect For Immigration, Consulting, Insurance, Law, Wealth Management And Many Other Uses. Ample Surface,Parking.Extras:Utilities (Gas And Hydro) Shared Between Two Second Floor Units. Conveniently Located Close To Qew And Clarkson Shops And Restaurants. VENDOR TAKE BACK AVAILABLE (id:60626)
Estate #1 Realty Services Inc.
104 Mary Street
Brantford, Ontario
Ideal for first-time home buyers or anyone seeking low-maintenance living, this beautifully modernized bungalow combines stylish design with everyday convenience. With a new roof (2024) and new windows (2022), this home offers peace of mind and energy efficiency for years to come. This home is built from quality materials, solid wood throughout, and extra dense (diamond) bricks on the outside. You’ll be welcomed by a charming covered front porch, an ideal spot to sip your morning coffee or unwind in the evening. Step inside to a bright and airy main floor that has been completely renovated from top to bottom in 2021. This home features new flooring, a new ceiling, pot lights, upgraded bathrooms, and a bright open-concept living and dining room complete with a striking stone feature wall. Just off this space you'll find the stunning eat-in kitchen boasting stainless steel appliances, granite countertops, a chic backsplash, and direct access to your private backyard deck —perfect for relaxing or entertaining. With newer weeping tiles installed in 2021, a dimpled waterproof membrane, and sump pump already in place for water drainage and removal, you will have a dry and secure foundation to create a recreation room, playroom, or a home gym in the unfinished lower level. The spacious attic presents an excellent opportunity to add even more living space to the home. A long driveway provides ample parking for three or more vehicles, making it perfect for guests or multi-vehicle households. Located just a short distance from Wilfrid Laurier University, Conestoga College, local shopping centers, and all the vibrant amenities of Brantford’s dynamic downtown, this home is ideally situated for convenience, education, and lifestyle. Don’t miss your chance to own this move-in-ready gem! (id:60626)
Pay It Forward Realty
1 Jarvis Street Unit# 908
Hamilton, Ontario
Knock on this door at 1 Jarvis Street #908, in core of Hamilton downtown. Brand new never lived in this ultra modern building featuring 1+1(den/bedroom) and 2 bathrooms. Many upgrades including rich quartz tops, stove top, hidden dishwasher, washer, dryer and vinyl flooring throughout (no carpets). Building amenities include fitness centre, lounge, 24 hour concierge, yoga room and much more. Wonderful views from balcony of escarpment and downtown core. (id:60626)
RE/MAX Escarpment Realty Inc.
908 - 1 Jarvis Street
Hamilton, Ontario
Knock on this door at 1 Jarvis Street #908, in the core of Hamilton downtown. Brand new, never lived in, this ultra modern building featuring 1+1(den/bedroom) and 2 bathrooms. Many upgrades including rich quartz tops, stove top, hidden dishwasher, washer, dryer and vinyl flooring throughout (no carpets). Building amenities include fitness centre, lounge, 24 hour concierge, yoga room and much more. Wonderful views from balcony of escarpment and downtown core. (id:60626)
RE/MAX Escarpment Realty Inc.
#157 22106 South Cooking Lake Rd
Rural Strathcona County, Alberta
Welcome to this well maintained family home located in the community of South Cooking Lake. This beautiful Bi-Level features vinyl plank flooring throughout the main floor and primary bedroom. Kitchen has also been renovated with more modern white cabinets with a large island and quartz countertops. The main floor offers 2 bedrooms and a shared 4 piece bath. On the upper level you will find the primary suite with a 4 piece ensuite and walk in closet. Downstairs features a 3 piece bathroom, large bedroom and great family room area. In-floor heating was been roughed in for basement and double attached insulated garage. The deck overlooks the back yard which has the perfect feel of country living with rear lane access and room to park your R.V. Just steps to the local playground, school, post office, restaurant and the lake! (id:60626)
Royal LePage Arteam Realty
2232 Windbury Greenway Sw
Airdrie, Alberta
Welcome to Windbury Greenway SW, an exciting new development in the heart of Southwinds, where modern design meets everyday convenience. Beautiful one year new Freehold Townhouse. No condo fees. No HOA fees. Perfectly positioned facing a green space. A Kids park right from your front doors plus a picnic area! This bright and inviting 3-bedroom, 2.5-bathroom townhome is for those who crave both comfort and style. Open-concept main floor with abundance of natural light. Spacious living area. Beautiful very functional kitchen boasts ample cupboard space, a central island, and a seamless flow into the dining area—perfect for entertaining or cozy nights in. Upstairs, the primary retreat features a walk-in closet, 4-piece ensuite, and a private rooftop patio—your own personal escape to enjoy the afternoon and evening sun or a quiet moment under the stars! Two additional bedrooms, a full 4-piece bathroom, and convenient upper-floor laundry complete this thoughtfully designed level. Tucked away at the back, the attached garage and paved rear lane provide effortless access, rounding out the perfect blend of functionality, charm, and modern living. With GREEN SPACE AT YOUR DOORSTEP AND A KIDS PARK JUST STEPS AWAY, plus the best of Southwinds just minutes away, this is your chance to experience low-maintenance living in one of the community’s most exciting new developments! (id:60626)
Brilliant Realty
147 Linwood Avenue
Port Colborne, Ontario
Looking for a detached 4 bedroom, 2 bathroom raised bungalow with garage in west end Port Colborne? Look no further! This 1082 Sq.ft home not only offers 4 great sized bedrooms (3 on the main, 1 in basement) but also hardwood floors throughout the main, a recently updated kitchen-complete with stone countertops, stainless steel appliances (refrigerator, gas stove, dishwasher, and built in microwave with vent) and a recently redone 4 piece bathroom. The basement you ask? Completely finished! It features not just one rec room-but two-along with the other bedroom mentioned before as well as a huge laundry room and a 2 piece powder room perfect for guests. Now you're thinking-ok the inside is perfect but what about the outside? Well there's the detached garage, newer asphalt driveway with parking for three vehicles and its all on a large lot close to the beach and all downtown amenities. (id:60626)
RE/MAX Niagara Realty Ltd
249 Burke Street
Hamilton, Ontario
Brand new stacked townhome by award-winning developer New Horizon Development Group! This 1-bedroom, 1-bath home offers 672 sq ft of modern living. Featuring vinyl plank flooring throughout, stainless steel kitchen appliances & a 1 car garage! Just minutes from vibrant downtown Waterdown, you'll have access to boutique shopping, diverse dining, and scenic hiking trails. With easy access to major highways and transit including Aldershot GO Station you're never far from Burlington, Hamilton, or Toronto. (id:60626)
RE/MAX Escarpment Realty Inc.
36 Meldrum Street
Kitimat, British Columbia
* PREC - Personal Real Estate Corporation. Space for the whole family! This home is the ideal place to raise your kids with its massive blueprint and its 16392 sq.ft fully fenced yard! Evenings hanging out on the covered deck with the kids running around out back will make memories that will last a lifetime. Some other great features are the double garage and then a secondary single bay garage in the backyard perfect for a project! Easy access for RV or boat parking along the side of the house as well. The main floor features 1 bedroom, secondary kitchen, living space, and a 3pc bathroom. Upstairs will be your kitchen, large living and dining space, 4pc bathroom 3 bedrooms including primary with ensuite. The basement has a ton of options currently set up as a large rec room with its own entrance from the garage as well. (id:60626)
Century 21 Northwest Realty Ltd.
216 - 2035 Sheppard Avenue E
Toronto, Ontario
I've been told my entire life that size doesn't matter, but then I walked into this massive one-bedroom condo, and I quickly realized; that was a lie. Welcome to Suite 216 at Legacy at Herons Hill, a rarely available, oversized one-bedroom that knows how to make a huge impression. With over 600 square feet, this unit is what any one-bedroom would dream to be when they grow up , with generous sized rooms, a smart layout, and space to actually breathe. The open-concept living and dining area is versatile and bright, with a dedicated dining area that can pull double duty as the perfect work-from-home setup or host the squad for game night. Skip the elevator, get in those steps as this condo is conveniently located on the second floor with no neighbours below to disturb your inner peace. The piece de resistance? A full-width balcony overlooking the buildings serene garden courtyard, your own private escape that whispers that you've finally made it. Ditch the car as this baby is perfectly located just steps from the Don Mills subway station and Fairview Mall, everything you need is practically at your doorstep. Drivers, rejoice you're seconds to the 404, 401, and DVP. Whether you're heading downtown for a night out and make some questionable decisions or heading out of town for some RNR, access is effortless. And when staying home is the vibe, indulge in the resort-style amenities: pool, sauna, gym, hotel room-esque guest suites, and more. (id:60626)
Royal LePage Burloak Real Estate Services
10451 Cityscape Drive Ne
Calgary, Alberta
OPEN HOUSE SATURDAY FROM 11 AM TO 1 PM AND SUNDAY 3 PM TO 5 PM UPGRADED KITCHEN | QUARTZ COUNTERTOPS | 3 BEDROOMS | 2.5 BATHS | DOUBLE ATTACHED GARAGE | BALCONY | BACK LANE ACCESS | 1,400+ SQFT | REAR DRIVEWAY Welcome to this beautifully maintained freehold townhouse with no condo fees, ideally situated in the highly sought-after community of Cityscape in NE Calgary.Offering over 1,400 sqft of thoughtfully designed living space, this bright , High End Finishings and stylish home features:3 spacious bedrooms2.5 bathrooms with upgraded sinksAn upgraded kitchen with quartz countertopsA private balcony—perfect for morning coffee or evening relaxationDouble attached garageRear driveway with back lane access for added parking convenienceThe open-concept main floor is perfect for modern living, featuring a spacious living room, a dining area, and a well-appointed kitchen complete with quartz countertops, sleek cabinetry, and premium finishes. Large windows allow natural light to flood the space, creating an inviting and airy atmosphere. Step out onto the balcony for a breath of fresh air and enjoy the outdoors right from your main level.Upstairs, the primary bedroom offers a private retreat with a walk-in closet and a 4-piece ensuite bathroom. Two additional bedrooms, another full bathroom with upgraded sinks, and an upper-level laundry area complete the second floor, offering comfort and practicality for any lifestyle.Additional highlights include a rear-facing double attached garage, back alley access, and no condo fees—a rare and valuable combination in a vibrant, growing neighbourhood.Located close to parks, schools, shopping, and public transit, this exceptional property offers a perfect blend of comfort, style, and convenience.Don't miss the opportunity to make this upgraded, move-in-ready home in Cityscape yours—schedule your private viewing today! (id:60626)
Real Broker
1217 Victoria Drive E
London East, Ontario
Welcome to this Immaculately Renovated Bungalow! This beautifully maintained semi-detached home offers 3 spacious bedrooms and one full 4-piece bathroom on the main floor, plus 2 additional bedrooms and another full bathroom in the finished basement. The main level features elegant hardwood flooring, while the basement is finished with durable tiles and vinyl. Step into the bright and spacious living room and kitchen, enhanced with LED lighting, hardwood floors, and stylish tile finishes. The kitchen is equipped with a refrigerator, dishwasher, and large cabinets, providing ample storage for all your culinary needs. On-site laundry facilities add everyday convenience. The location is unbeatable! You'll enjoy easy access to a wide range of amenities, including:* Major banks* Schools and colleges* Walmart, Shoppers Drug Mart, No Frills, Giant Tiger, Dollarama* Popular restaurants like Bombay Spices, Daal Roti, Nepali Bazaar, Subway, and numerous pizza outlets* Gas stations and fitness centers. All these essentials are just a 5-minute drive or a 15-30 minute bus ride away. This home offers incredible flexibility perfect for both families and investors. You can live comfortably on the main floor and rent out the basement to help with your mortgage, or rent both levels to generate positive cash flow. Don't miss this exceptional opportunity to own a beautiful home in a prime location! (id:60626)
Century 21 First Canadian Corp
401 - 80 Absolute Avenue
Mississauga, Ontario
Investors Dream!! Enjoy This Sun-Filled Condo With An Unobstructed View! Second Bedroom Is A Large Den (Can Be Used As A 2nd Bedroom), 2 Bathrooms W/ Granite Counter, Large Balcony, 9 Ft Ceilings, No Carpet Throughout Unit. Kitchen W/ Appliances, Granite Countertop & Backsplash. Master Bed W/ Mirrored Closet & 4Pc Ensuite. (id:60626)
Homelife/diamonds Realty Inc.
2811 - 80 Absolute Avenue
Mississauga, Ontario
Welcome To The Absolute World! Live In The Most Desired Community In Mississauga* This 1+1 Bedroom And 2 Full washrooms Offers A Spacious Floor Plan With North East Unobstructed Spectacular Views of The City*. Just professionally Renovated * New Kitchen, New Laminate Floor New Washroom Vanities New paint in April/May 2025*. New Stove, New Dishwasher April 2025 New Fridge 2023*, Walking Distance to Square One & Central Parkway Mall* Gorgeous Unobstructed Ravine Views! 9 Ft Ceilings* Walk Out To Your Quiet Balcony to enjoy the views away from busy main street traffic. Floor to Ceiling Window in Master Bedroom . Club house amenities include indoor & outdoor pool, basketball court, squash court, running track, super large gym and more* Sheridan College, trails, bus routes, and the NEW Hurontario LRT. One Parking + One Locker included. Stove, fridge, dishwasher, microwave hood vent, stacked washer dryer, all electrical light fixtures. (id:60626)
RE/MAX Real Estate Centre Inc.
610 - 21 Lawren Harris Square
Toronto, Ontario
This bright and spacious 1+1 bedroom unit in a modern downtown building offers an open-concept design that maximizes both space and functionality. With 9 ceilings, wide-plank laminate flooring, and an exposed concrete wall with visible ductwork, the unit exudes a trendy industrial loft vibe. The versatile living area allows for multiple furniture configurations and overlooks a stylish kitchen with stone backsplash and countertops, as well as built-in appliances. The open-plan bedroom is as unique as the space itself, contributing to a truly distinctive atmosphere. A roomy den, complete with an additional storage closet, offers the perfect setup for a home office. The full bathroom features a floating vanity and a full-sized bathtub. Step outside to your private balcony and enjoy stunning cityscape views. Immerse yourself in the energy of some of Toronto's most vibrant neighbourhoods, including the Distillery District, St. Lawrence Market, Leslieville, and The Esplanade. (id:60626)
Century 21 Leading Edge Realty Inc.
1603 - 3605 Kariya Drive
Mississauga, Ontario
Welcome to this rarely offered 1,395 sq ft corner unit at The Towne, in the heart of Mississaugas City Centre. This bright and functional 2-bedroom + solarium, 2-bathroom suite features unobstructed southeast views of Lake Ontario, a smart layout, and has been recently painted. Enjoy a sun-filled living and dining area with floor-to-ceiling windows, a modern kitchen with ample cabinetry, a spacious primary bedroom with walk-in closet and 4-piece ensuite, and a generous second bedroom. The enclosed solarium with a door can serve as a third bedroom, home office, or den. Includes two parking spots, free visitor parking, and all utilities, high-speed internet, and cable TV covered in the maintenance fees. Airbnb permitted (no short-term rentals). Pets allowed with restrictions. Enjoy resort-style amenities: 24-hour concierge, indoor pool, indoor & outdoor Jacuzzis, sauna, indoor & outdoor gym, tennis and squash courts, party room, guest suites, and more. Steps to Square One, Kariya Park, schools, transit, GO Station, and major highways. A rare opportunity to own one of the most spacious and thoughtfully updated layouts in a highly desirable building. Dont miss it! (id:60626)
Exp Realty
312 - 10 Sunrise Avenue
Toronto, Ontario
Discover this delightful 2-bedroom, 1-bath condo nestled in the heart of Victoria Village. Bright, airy, and filled with potential, this cozy home offers a clear, unobstructed view from the private balcony, perfect for morning coffee or unwinding at sunset. Step into a space that's move-in ready, yet offers room to personalize and make your own. Whether you're a first-time buyer, savvy investor, or looking to downsize, this unit offers a rare blend of comfort, convenience, and value. Highlights: Spacious open-concept living and dining area. Private balcony with serene panoramic views. Functional kitchen with plenty of storage. Two generous bedrooms with ample closet space. Well-maintained 3 piece bathroom recently renovated with clean finishes. Quick closing available...get settled fast! Don't miss this opportunity to own in a sought-after neighborhood with parks, transit, and amenities just minutes away. Offers welcome anytime. This gem is priced to sell! (id:60626)
Century 21 Associates Inc.
602 - 501 St. Clair Avenue W
Toronto, Ontario
Prime Locale in Prestigious Casa Loma! Welcome to this stunning 597 Sq Ft 1-bedroom Rise Condo, offering a spacious, bright, and open-concept layout. Enjoy 9 ft ceilings and floor-to-ceiling windows that flood the space with natural light, creating a functional and inviting home. The modern kitchen boasts a sleek backsplash, undermount lighting, a gas stove, and built-in appliances. Step out to your large north-facing balcony with a gas BBQ hookup perfect for entertaining and honing your grilling skills. Upgraded features include new lighting fixtures in the living room and bedroom, electric drop-down blinds for effortless ambiance, and a large walk-in closet in your bedroom. Live the ultimate lifestyle with world-class amenities: heated outdoor pool, sauna, gym, outdoor terrace/lounging area, party room, games room, BBQ facilities, theatre room and 24-hour concierge. Steps to TTC, St. Clair West Subway, Loblaws, trendy restaurants, parks, schools, and a library, this vibrant location offers unmatched convenience and sophistication. Embrace a lifestyle of luxury and ease in this exceptional condo! Parking is available for rent in the building. (id:60626)
Forest Hill Real Estate Inc.
4 Grayson Gr
Stony Plain, Alberta
DOUBLE ATTACHED GARAGE- HALF DUPLEX . Main floor entrance leads to Living Area with feature wall and then down the hall OPEN TO ABOVE Living Area with Electric fireplace , Stunning kitchen with modern cabinetry, quartz countertops, center island and spacious pantry. Spacious dinning nook with lots of sunlight. Main floor bedroom with closet & full bathroom. Stairs lead to upper level bonus room. Primary bedroom with 5piece ensuite/ spacious walk in closet/ Featured ceiling & wall design. two more bedrooms down the hall with 4 piece bath. Laundry is also conveniently located on upper level. Unfinished basement with separate entrance waiting for your personal finishes. (id:60626)
Exp Realty
11 Riddell Street
Woodstock, Ontario
This commercial property is situated in a prime downtown area, positioned just off the main road. The high traffic volume makes it an excellent location for a variety of businesses. The C5 zoning classification allows for a wide range of commercial uses, providing flexibility for potential buyers. This zoning typically supports retail, office space, and other mixed-use commercial activities. The property is surrounded by a vibrant mix of restaurants, cafes, shops, and other businesses, adding to its appeal. This vibrant atmosphere can create a thriving business environment. Recent updates include roof (2024) and new front door (2024). (id:60626)
Century 21 Heritage House Ltd Brokerage
10 Meda Street
St. Thomas, Ontario
Spacious 2-Storey Home with Endless Possibilities. This generously sized home offers four large bedrooms and three full bathrooms, providing flexible living space ideal for families, investors, or multigenerational households. The main floor bedroom adds versatility; it can easily be used as a family room or converted into a granny suite with rear access. While the home has seen several modern updates, there's still room for improvement, making it a great opportunity for buyers looking to add their personal touch and build equity. Outside, the large, fully fenced backyard offers space for entertaining, kids at play, or pets to roam. Whether you're handy or simply looking for a property with great bones and potential, this home is ready for your vision. (id:60626)
RE/MAX Real Estate Centre Inc.
10 Meda Street
St. Thomas, Ontario
Spacious 2-Storey Home with Endless Possibilities. This generously sized home offers four large bedrooms and three full bathrooms, providing flexible living space ideal for families, investors, or multigenerational households. The main floor bedroom adds versatility; it can easily be used as a family room or converted into a granny suite with rear access. While the home has seen several modern updates, there's still room for improvement, making it a great opportunity for buyers looking to add their personal touch and build equity. Outside, the large, fully fenced backyard offers space for entertaining, kids at play, or pets to roam. Whether you're handy or simply looking for a property with great bones and potential, this home is ready for your vision. (id:60626)
RE/MAX Real Estate Centre Inc.
314 - 1300 Marlborough Court
Oakville, Ontario
Welcome to "The Villas" - Your Ideal Home in the Heart of Oakville! Discover comfort, style, and unbeatable value in this beautifully maintained 3-bedroom, 1.5-bathroom condo townhome located in the sought-after "The Villas" community. With nearly 1,300 sq. ft. spread across two thoughtfully laid-out levels, this home offers the perfect blend of space and functionality for families, professionals, or investors alike. Featuring bright Southeast-facing unit with an abundance of natural light all day and Serene views of treetops and lush greenery. All-Inclusive Living: Enjoy peace of mind with ALL utilities included in your condo fees-hydro, gas, and water-offering unbeatable value you won't find elsewhere! Main Floor Highlights: Spacious open-concept layout ideal for both relaxing and entertaining Floor-to-ceiling windows flood the space with natural light Contemporary kitchen perfect for entertaining Convenient 2-piece powder room near the entrance Upper Level Comfort: Three generously sized bedrooms, each with ample closet space Luxurious primary suite with an oversized walk-in closet and custom organizers Renovated 3-piece bathroom offering both comfort and function Extras i Perks: 1 underground parking space Massive 10' x 9.5' private storage locker Recent upgrades include fresh paint throughout and gorgeous hardwood stairs replacing dated carpet Amenities: Fully equipped gym Inviting sauna Party room and recreation lounge Hobbyist's dream carpentry room Secure underground bicycle parking Convenient laundry room Location: Minutes to Oakville GO Station S QEW Steps to Sheridan College, restaurants, shopping, parks i scenic walking trails Located in a well-managed, family-friendly community in prism Oakville Bonus: Love art? The stunning wall paintings, crafted by the artist-owner, are also available for purchase! (id:60626)
Royal LePage Signature Realty
80 Durham Street
Kingston, Ontario
Welcome to 80 Durham St, a cute and cozy home tucked away on a quiet dead-end street. Just minutes from downtown, Queens University, and all amenities, this property offers both convenience and charm. The basement is ready to be finished to your taste, and a detached garage adds extra value. A great opportunity in a sought-after central location! (id:60626)
Sutton Group-Masters Realty Inc.
15 Solana Key Court Unit# 307
Osoyoos, British Columbia
Enjoy breathtaking lake and mountain views from this beautifully appointed 3-bedroom, 2-bathroom condo on the 3rd floor of Desert Mirage in Osoyoos, BC. Perfectly situated for year-round living or an Okanagan getaway, this bright and spacious home features a gourmet kitchen, open-concept living and dining area with a cozy gas fireplace, and a private south-facing balcony that soaks in the sunshine. The secure, gated complex offers resort-style amenities including two swimming pools and a hot tub, all just minutes from world-class wineries, shopping, dining, and the beach. Centrally located and close to all the best that the Osoyoos has to offer, this is lakeside living at its finest. This unit is available furnished or unfurnished. (id:60626)
Century 21 Premier Properties Ltd.
10a Wylie Circle
Halton Hills, Ontario
Location is the key! Close to schools, transit, shopping and the Go Station, a commuters dream! This 2 level condo townhouse is perfect for starting a family or downsizing. Many boxes checked with this home: Newer furnace and Air conditioner ( 2023 ), Carpet free, upgraded Samsung fridge and stove ( 2022 ) and Samsung dishwasher ( end of 2021 ) . Do not forget the amazing outdoor space with the balcony, perfect for reading or enjoying time with family and friends. Please note listing agent has status certificate on hand (id:60626)
Century 21 Team Realty Ltd.
248 Auburn Meadows Manor Se
Calgary, Alberta
Immaculate townhome in Auburn Bay!! This stunning home offers top-tier finishes in the highly sought-after lake community of Auburn Bay. Built by Brookfield Residential, this move-in ready townhome features highly functional ‘Carmine’ floor plan, complete with a spacious patio—perfect for enjoying warm summer days. From the moment you walk in, you'll appreciate the meticulous attention to detail, stylish features, and quality craftsmanship. Bright and sleek, this home features luxury vinyl plank flooring and upgraded carpet with top notch underlay. The modern kitchen is both elegant and functional, boasting extended soft-close cabinetry, quartz countertops, high-end stainless steel appliances, and a generously sized island—perfect for hosting and gathering. The formal dining area seamlessly connects the kitchen and family room, creating a welcoming space for entertaining. Upstairs, you’ll find two spacious primary suites, each featuring walk-in closets and beautifully appointed en-suites with quartz finishes, ensuring both comfort and convenience for family members or guests. A dedicated laundry room with extra storage completes the upper level. The versatile lower level offers the perfect space for a home gym, media room, or additional storage, with direct access to the double-attached garage, keeping your vehicles warm during winter months. Located in one of Calgary’s most desirable communities, Auburn Bay offers year-round lake access, a beach, sports courts, skating rinks, playgrounds, and top-rated schools. Just minutes from 130th Avenue shopping, South Health Campus, and major roadways like Stoney and Deerfoot, this home provides unbeatable convenience. With incredible value in an unbeatable location, this townhome is an opportunity you won’t want to miss—schedule your viewing today! (id:60626)
RE/MAX First
1301 - 39 Roehampton Avenue
Toronto, Ontario
Welcome to this Wheelchair Accessible, 1 Bedroom + Den and 2 Bathrooms E2 Condos unit in MidTown Torontos most highly sought after Yonge and Eglinton neighbourhood! Start your day with plenty of gentle morning sunlight on your private east-facing balcony. The functional layout offers a versatile den that could be used as either a guest bedroom or a home office/study space. 9 ceilings along with floor-to-ceiling windows floods the space of natural light along with the white sleek laminate flooring and a contemporary kitchen with s/s appliances, a paneled fridge and a full sized paneled dishwasher that adds a touch of elegance to the home. Enjoy being only steps away from stylish cafés, fine dining, popular shopping centres, beautiful green spaces, and top-rated schools. Upcoming underground direct access to the TTC subway and Eglinton LRT makes getting around as easy and stress-free as it gets! This building offers a plethora of top-of-the-line amenities including: a 24-hour concierge, a fully-equipped gym, yoga room, pet spa, party room, outdoor theatre, BBQ patio, business center with Wi-Fi, game room, and an indoor kids' playground. Boasting an impressive Walk Score of 98 out of 100, this location is a Walkers Paradise so daily errands are a breeze. Don't miss out on this incredible opportunity to call this space home, in one of Toronto's most sought-after neighborhoods! (id:60626)
Right At Home Realty
32 Erin Mount Crescent Se
Calgary, Alberta
Nestled in a quiet semi cul-de-sac and neighbourhood, 32 Erin Mount Crescent is a charming, detached home with a huge pie shaped lot and lots of updates. New Roof in 2020, New Siding, New Concrete Sidewalks and New vinyl energy efficient windows on the main floor and bedrooms, New 18'17"x11'10" deck with composite deck boards, all installed in 2021. The deck comes with a New hardtop gazebo. New Fence in 2022. Step inside to discover a thoughtfully designed interior, offering about 1660. 61sq.ft of elegant above and below grade space. The main floor boasts a bright open plan with new vinyl energy efficient windows installed in 2021, formal dining area, convenient powder room, and cozy kitchen renovated in 2022 with new stainless-steel appliances and new glossy laminate flooring. Heard upstairs through the shiny glossy laminate stairs, where you will find the master bedroom, closet, and plush carpeting underfoot. There are 2 other good-sized bedrooms, and a 4-piece bathroom renovated in 2023 on this floor. The basement is developed and includes a large family/Recreation room renovated in 2022, with the addition of a wet bar, cabinets, laminate flooring and a feature wall. A very large utility room which serves as laundry room, and extra storage space completes this level. The backyard is one of the selling points of this property with its huge pie shaped lot and back lane double car park for easy access. A 18'17"x11'10" deck with composite deck boards and a hardtop gazebo installed in 2021.This beautiful home is nestled in the great community of Erin Woods with proximity to services such as schools, transit, Hospital, Fire Station, Police, and nearby amenities such as grocery stores, restaurants, Cafes, shopping, and parks. This home has it all. Book your showings today, and do not miss out on this beautiful home. tenant occupied, and they may be home. (id:60626)
D Gees Realty Inc.
363 - 2481 Taunton Road
Oakville, Ontario
Fabulous Uptown Core Condo packed full of resort style amenities and modern luxury are exactly what you are looking for! This stunning & spacious one bedroom suite is over 600 square feet, features extra high ceilings, light coloured finishings and plenty of natural light. Move in ready as it is freshly painted throughout! Access to the balcony from the living room allows you to enjoy the gorgeous roof top gardens right outside your suite! Quartz countertops in kitchen along with stainless steel appliances are the perfect additions to the contemporary kitchen. This suite comes with a locker and underground parking space.You will enjoy access to the seasonal outdoor swimming pool, state of the art gym, yoga studio, kids room, saunas, pet wash room, party/meeting room, ping pong room, theatre, wine tasting room, recreation room. Fantastic location, bus is at your doorstep along with Walmart, Superstore, LCBO, and many other amenities just steps away! (id:60626)
RE/MAX Hallmark Chay Realty
228 - 55 Duke Street W
Kitchener, Ontario
Embrace the vibrant pulse of Kitchener's urban core with this exceptional condo, a sanctuary that seamlessly blends sophisticated indoor living with unparalleled outdoor convenience. Step onto your private, expansive 336 sq ft terrace a rare gem in condo living envisioning a personal oasis for serene relaxation, cultivating a garden, or simply basking in the open vista; a true extension of your living space that caters perfectly to pet owners desiring the joys of a backyard without the demands of upkeep. The residence itself boasts a sleek design, featuring soaring 9'11" ceilings, elegant stone countertops, premium tile work, designer cabinetry, and stylish laminate plank flooring, complemented by the convenience of in-suite laundry, creating an atmosphere of refined comfort. Beyond the condo's walls, a world of premium amenities awaits, designed to enrich your lifestyle. Prioritize your well-being with access to a comprehensive fitness zone, including a spin room, a rooftop running track offering panoramic city views, and an open-air yoga space for mindful practice. For pet owners, a dedicated pet spa and adjacent dog run provide the ultimate in convenience and care. Simplify your daily routine with electric car charging stations, a car wash bay, and a dedicated bike fixit room. Entertain in style on the terrace with its BBQ and lounge area, or simply soak up the sun on the sunbathing terrace. The building's concierge service ensures seamless living, while a ground-floor co-working space caters to the modern professional. Connectivity is effortless, with LRT stops just moments away, providing swift access to Kitchener-Waterloo's abundant offerings. Embrace a walkable lifestyle, with the thriving tech hub, diverse culinary scene, curated boutiques, verdant parks, scenic trails, and the cultural heart of Victoria Park all within easy reach. Click on additional pictures for a 3D tour. (id:60626)
RE/MAX Twin City Realty Inc.
703-715 Winnipeg Street
Regina, Saskatchewan
Currently leased !!! Purchase as an investment property for now and use later on. Great location, close to many businesses and amenities, excellent site for compound or storage. Previously set up a car lot. Located on corner of Winnipeg Street and 1st Avenue in Ross Industrial. This corner property is apprx. 1/2 acre in size. Phase 1 Environmental Report available. (id:60626)
Royal LePage Next Level
348 River Street W
Tweed, Ontario
Looking for the perfect family home, this beautifully updated 5 bedroom, 2 bathroom home situated on a corner lot in the charming village of Tweed could be your next home. Unique open concept main level that boasts a living room with lots of natural light and hardwood flooring (currently being used as an office), ample size dining room with hardwood flooring, kitchen with plenty of maple cabinetry, appliances and walk out to a large deck, generous size primary bedroom with walkout to deck with a hot tub, 4-pc bath and spacious 2nd bedroom. Lower level features a huge family room with cozy woodstove, 3 additional bedrooms, walk-in closet/storage room, 3-pc bath, laundry room and an abundance of storage space. Outside you'll find a detached insulated garage with hydro, partially fenced yard with a large deck for entertaining, and a gazebo with chiminea for just chilling and 2 sheds...one with a loft. Great location, close to all amenities. A must see! (id:60626)
RE/MAX Quinte Ltd.
4409 - 395 Bloor Street E
Toronto, Ontario
Experience Luxury Living In The Heart Of The City With The Nearly-New Rosedale On Bloor Condos. Enjoy A Breathtaking, Unobstructed Eastern Views Of The Don Valley Parklands From This One-Bedroom Unit, Featuring Floor-To-Ceiling Windows That Fill The Space With Natural Light, Offering A Stunning Vista. Conveniently Located, It't Just A 1-Minute Walk To Sherbourne Subway Station And A Short Stroll To Yonge/Bloor And The University Of Toronto. Indulge In The Vibrant Lifestyle Steps Away In Yorkville, Home To High-End Boutiques, Renowned Restaurants, And Trendy Bars. This Is A Rare Opportunity To Embrace Upscale Urban Living. Tons Of Amenities In The Building, Including An Indoor Pool, Gym, 24 Hr Concierge, Party/Meeting Room, And More. Step Outside To Access The Subway, Shopping, Dining, Museums, Theatres, And More. (id:60626)
Psr
41 Mcanulty Boulevard
Hamilton, Ontario
Possibly the Most Desirable Home on the Street 3+1 Bedroom with Finished Basement & Rare Below-Grade Garage! Welcome to a standout property that combines space, convenience, and opportunity perfect for families, professionals, or savvy investors. This 3+1 bedroom home is freshly painted in modern, neutral tones, creating a bright and contemporary atmosphere throughout. With a spacious main floor and finished basement, there's room for everyone and flexibility to customize your lifestyle. Whether you're a family with 2+ children or someone working at the plant just behind the house, this home fits the bill. The basement offers potential to convert into a 2-bedroom, 1-bath suite perfect for extended family, rental income, or creative use for those bold enough to maximize its potential. Key Features: 3 spacious bedrooms plus a versatile basement bedroom/office; Bright, freshly painted interior with a welcoming, modern feel; Fully finished basement with potential for in-law or income suite; Rare below-grade attached garage + 1 additional driveway space no need to park on the street!; Low-maintenance yard, enjoy the outdoors with minimal upkeep; Updated utilities and move-in ready condition; Exceptional location: close to shopping malls, major highways, arterial roads, parks, bus routes, Dofasco, TiCats Stadium, Confederation Beach, and trendy Ottawa St. Homes like this don't come around often. With its unbeatable location, functional layout, and rare parking features, this one is expected to move quickly. (id:60626)
Revel Realty Inc.
303 - 25 Trailwood Drive
Mississauga, Ontario
Gorgeous Bright 2 Br/2 Wr With Many Upgrades, in the heart of Mississauga. Steps away from the upcoming LRT station. Master suite includes two closets and newly renovated ensuite 4pc bathroom. Second washroom also renovated with a walk-in shower. Maint fee includes all utilities. Tons of storage, extra cabinet in kitchen, insuite locker. Near transit, Square One, and good schools. Amenities incl Gym, Pool, and many more." (id:60626)
Royal LePage Credit Valley Real Estate
55 Duke Street Unit# 228
Kitchener, Ontario
Embrace the vibrant pulse of Kitchener's urban core with this exceptional condo, a sanctuary that seamlessly blends sophisticated indoor living with unparalleled outdoor convenience. Step onto your private, expansive 336 sq ft terrace – a rare gem in condo living – envisioning a personal oasis for serene relaxation, cultivating a garden, or simply basking in the open vista; a true extension of your living space that caters perfectly to pet owners desiring the joys of a backyard without the demands of upkeep. The residence itself boasts a sleek design, featuring soaring 9'11 ceilings, elegant stone countertops, premium tile work, designer cabinetry, and stylish laminate plank flooring, complemented by the convenience of in-suite laundry, creating an atmosphere of refined comfort. Beyond the condo's walls, a world of premium amenities awaits, designed to enrich your lifestyle. Prioritize your well-being with access to a comprehensive fitness zone, including a spin room, a rooftop running track offering panoramic city views, and an open-air yoga space for mindful practice. For pet owners, a dedicated pet spa and adjacent dog run provide the ultimate in convenience and care. Simplify your daily routine with electric car charging stations, a car wash bay, and a dedicated bike fixit room. Entertain in style on the terrace with its BBQ and lounge area, or simply soak up the sun on the sunbathing terrace. The building's concierge service ensures seamless living, while a ground-floor co-working space caters to the modern professional. Connectivity is effortless, with LRT stops just moments away, providing swift access to Kitchener-Waterloo's abundant offerings. Embrace a walkable lifestyle, with the thriving tech hub, diverse culinary scene, curated boutiques, verdant parks, scenic trails, and the cultural heart of Victoria Park all within easy reach. Click on additional pictures for a 3D tour. (id:60626)
RE/MAX Twin City Realty Inc.
35-37 Garretts Road
Port Blandford, Newfoundland & Labrador
Old meets NEW in this stunning newly renovated, oceanfront home that sits on an acre of land in the sought after town Port Blandford. Sea kayak in Clode Sound from your backyard, ride the provincial groomed ATV trail, only minutes to Terra Nova Golf Resort and White Hill Ski resort. This home has 4/5 bedrooms, 3 baths, stunning primary bedroom with ensuite, laundry, workshop, living room with wood-stove. Enjoy your fully decked kitchen/kitchenette with modern old style wood fired cooking stove. From here enjoy the company of family and friends in the inviting dining area. Along with all this is a hot-tub, sun-deck & 30 x 10 garage. Each room is spacious and custom renovated with the perfect paint tones and finishings. The show stopping exterior boasts a fully landscaped lot with mature trees that timely bloom all season long. The view deck is the perfect place to enjoy a beverage, read a book anytime of the day or soak in the hot-tub. This being an older home it is meticulously maintained, the new addition and renovations have been done through an engineer standpoint. You will not be disappointed. (id:60626)
RE/MAX Eastern Edge Realty Ltd. Clarenville
15110 31 St Nw Nw
Edmonton, Alberta
Welcome to this immaculate original owner 1,600 sq ft home with SIDE ENTRY to finished basement. This neatly used 3 bedroom, 2.5 bath with finished basement home comes with a single attached car garage, deck and massive private yard. The main floor offers an open concept living area to enjoy time with family and friends. Walk through the dinning to the massive kitchen and a powder room to finish the main floor. The second floor comes with a spacious primary bedroom with an ensuite 4 piece bathroom and a walk-in closet. The floor is completed with two other bedrooms, a second floor laundry, bonus room and a full bathroom. The basement is finished with a 2 bedrooms, second kitchen, laundry and 3 piece bathroom. (id:60626)
Sterling Real Estate
15 Gullymeade Road
Edwardsburgh/cardinal, Ontario
55 min Ottawa! Swim! Kayak! Go for a boat ride! Situated at the end of a cul-de-sac on a paved laneway is possibly one of the most beautiful waterfront properties located on a point of land on St. Lawrence River with panoramic river views incl the shipping channel! Wow! The little 3-season cottage has an impressive mini-grand room, living/dining/kitchen with 6 water view windows, 2 each on the east, south & west sides of the grand room featuring almost brand new maintenance-free flooring, nice kitchen cabinetry & countertops as well as fridge, stove & microwave-Your 3-pc bath has been nicely updated with a modern corner shower & lovely vanity-Outside is a huge L-shaped deck providing awesome east & south water views & access to the second cottage located a few feet from the main cottage-This building is large enough for its medium-sized bedroom & this quaint cottage provides privacy from monstrous home immediately behind it! Additional very rustic bunkie can accommodate extra overnight guests & there is a 4th small building that needs a rebuild or continue to use as storage shed-Updates incl: Steel insulated exterior doors, vinyl windows-impeccable vinyl siding-steel roofing-100 amp breaker service-Park your boat at the huge dock in the east boat slope that is well-protected from the west breeze-Launch your kayak & go for a paddle around nearby uninhabited islands where you can watch some of the most beautiful river sunsets-Scuba dive on the nearby shipwreck in the crystal clear waters of St. Lawrence River-Propertys shoreline has a gentle slope making easy access for paddle-boarding or swimming-4 min drive to all amenities including concrete boat launch-24-hour gas bar-restaurants & more! 10 min drive to intl bridge & hwys 401& 416-Sun bath on waterfront deck or enjoy campfire on your patio with panoramic water views as you enjoy starry skies! If you need a bigger home, you can re-build a 2 story home on same footprint of cottage-Welcome to your summer retreat! (id:60626)
Solid Rock Realty
115 Albert Street S
Kawartha Lakes, Ontario
Excellent investment opportunity! This property could potentially generates rental income of $4000 monthly . Located in a high-demand rental area, the property offers strong cash flow and potential for future appreciation. Just steps away from Sir Sandford Fleming College, Recreational Centre With Twin Pad Area, Swimming Pool And Fitness Centre. IF YOU ARE LOOKING FOR INVESTMENT PROPERTY OR FLIPPING WITH PRICE OF 500K ,THIS IS THE DEAL WHICH CAN'T GO WRONG . (id:60626)
Save Max Real Estate Inc.
21 Romy Crescent
Thorold, Ontario
Stylish 3-bed, 2-bath townhouse in pristine, move-in ready condition! Features 1,235 sq ft of open-concept living with luxury laminate flooring, bright living room w/ wood fireplace insert, and patio doors leading to a fully fenced yard w/ updated decking. Chic kitchen boasts white cabinetry, quartz counters, backsplash & s/s appliances. Bonus: finished basement w/ large rec room, single attached garage, and convenient location near 406, QEW, Pen Centre, Brock U & transit. A must-see! (id:60626)
Royal LePage Brant Realty




