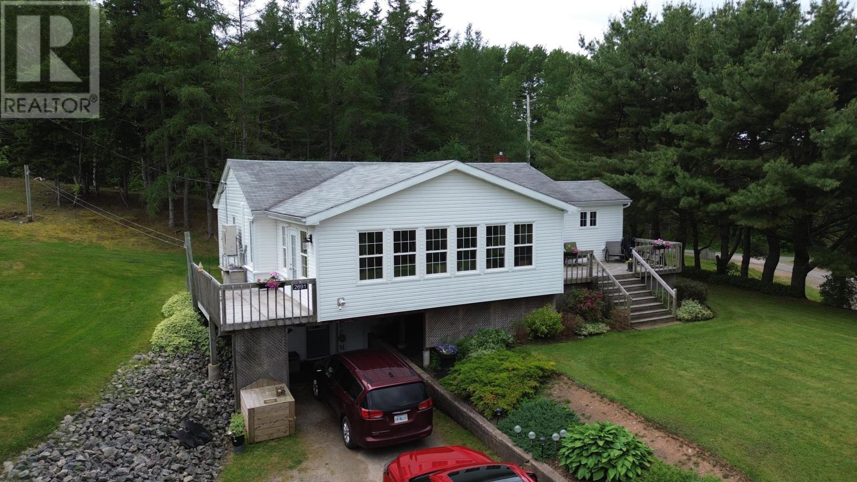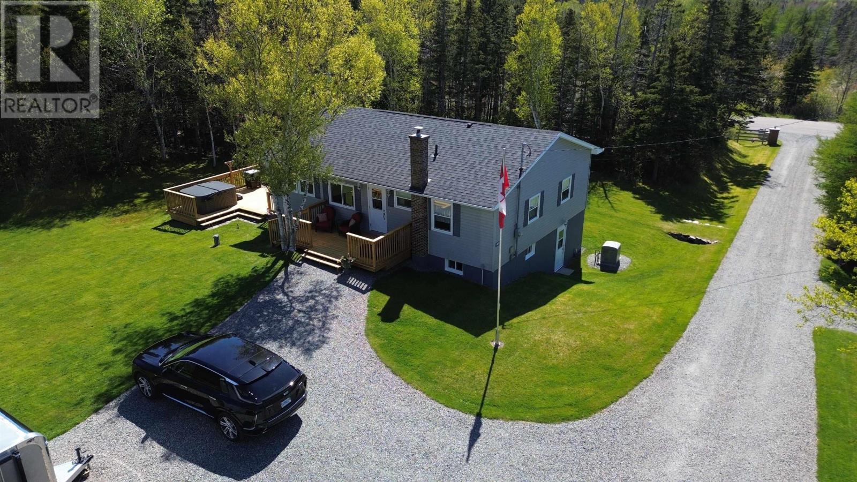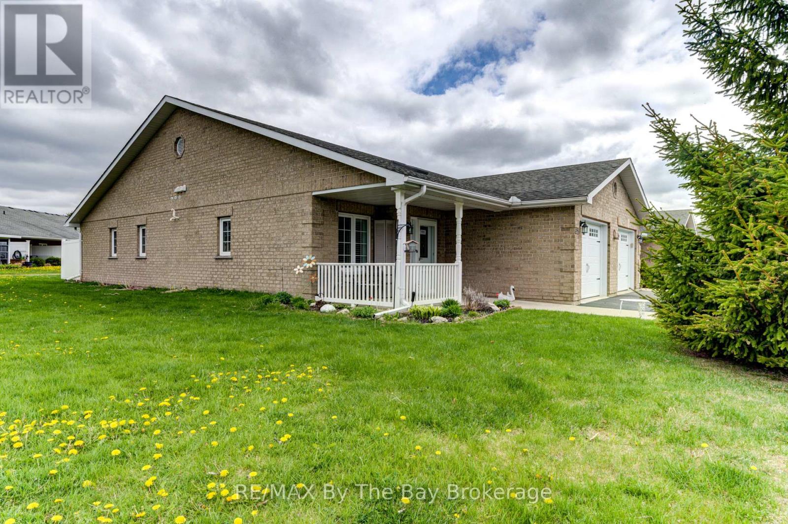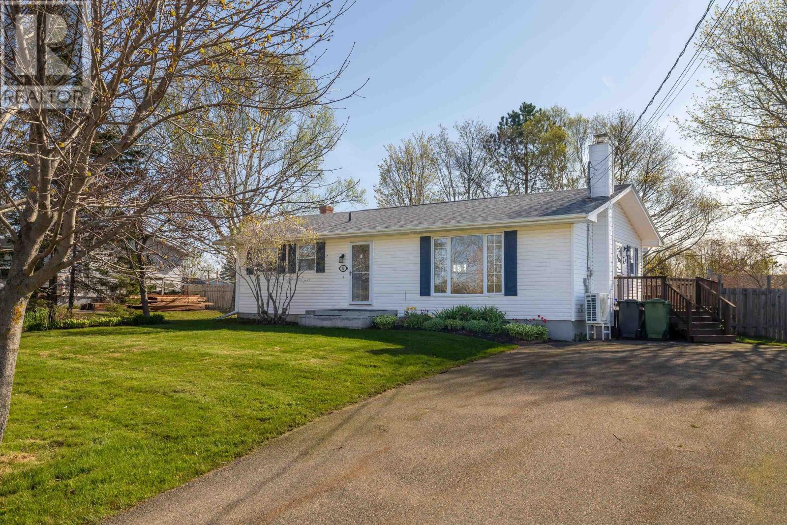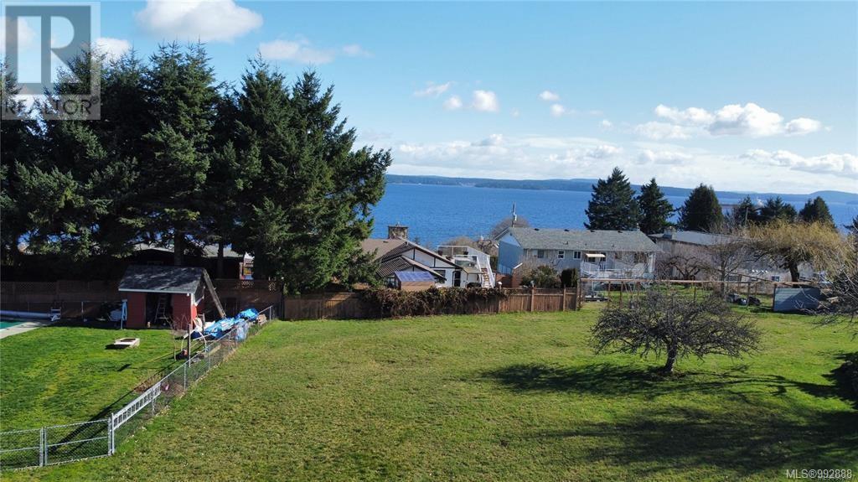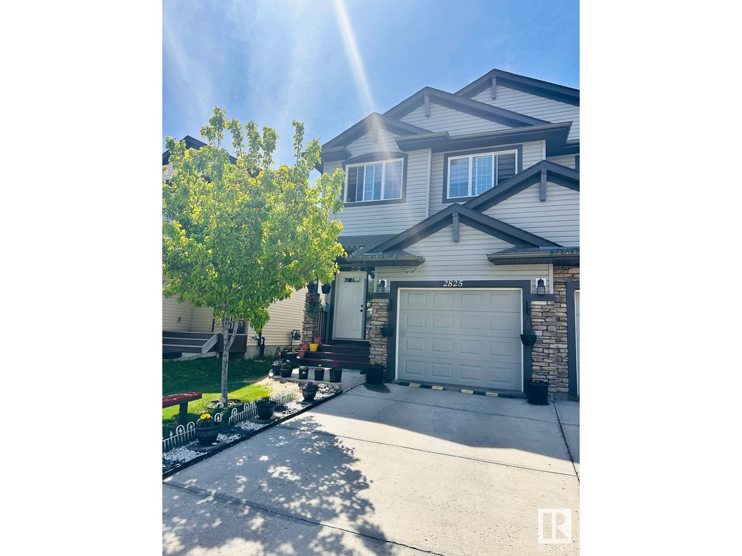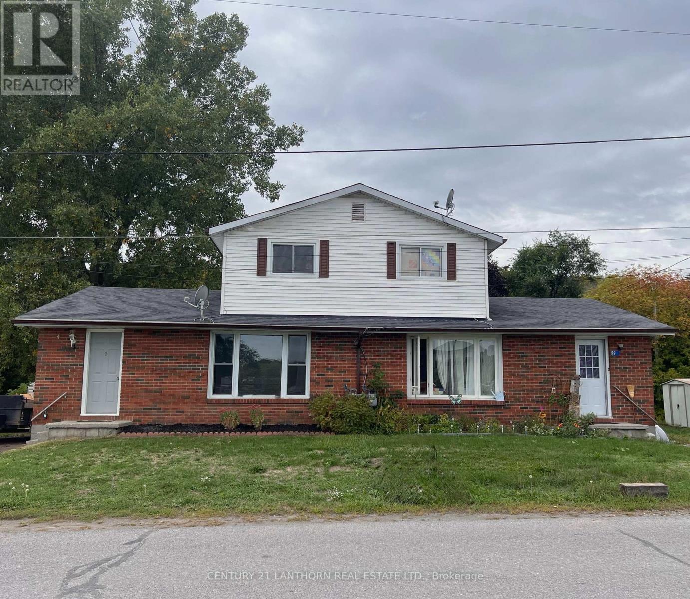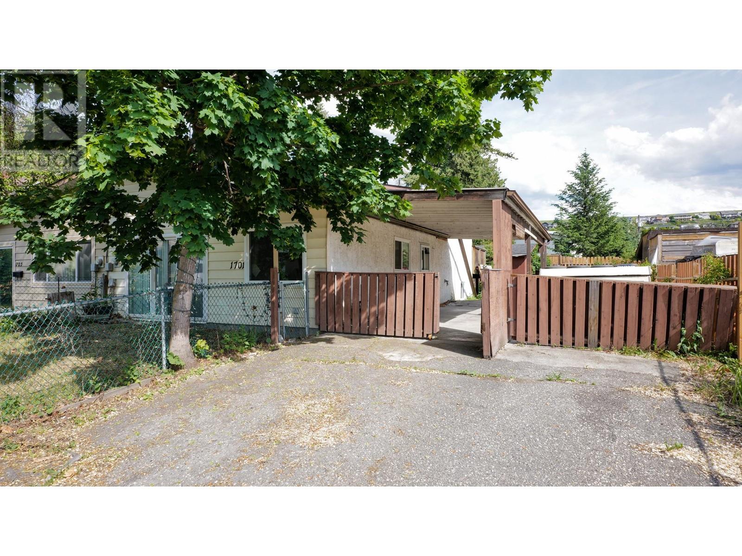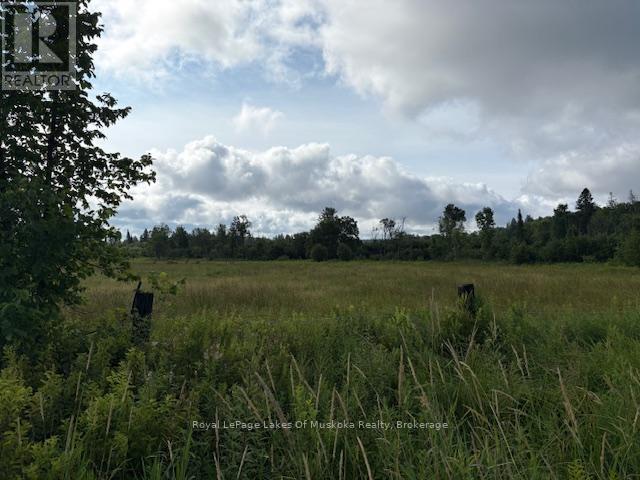2691 East Margaree Road
Margaree Forks, Nova Scotia
Tucked away against a sheltering knoll you will find a beautiful, ultra-comfortable hideaway, located at 2691 East Margaree Road, Margaree Forks. Backing onto the world-famous Cabot Trail and overlooking the Margaree River, this beautifully maintained 4-bedroom 2-bath home awaits. Main floor offers a spacious open concept. The very functional working kitchen has tons of cupboard space with everything at hand. It has easy to maintain, ceramic floors and winds around to a small built in computer desk and cupboard. Great for organization. The dining room is great for entertaining, having its own built-in planter with live plants/greenery, year round! It has a connected feel to the ample living room, which features beautiful morning light, and has hardwood floors. The living room has a 50 LED Napolean fireplace and handcrafted 79 pine mantle. A showstopper, especially decorated for the occasions! The spectacular four-season sunroom will surely be favorite for hosting private gatherings or personal rest and relaxation. It overlooks The Margaree River and beautifully-treed mountains, an absolute stunner in the fall. It features a walkout to 2 decks, a sizeable deck for afternoon conversation in the shade (with fulltime hook up for the BBQ tank) and a smaller deck for morning coffee or bathing in the morning sunshine. Even a clothesline to the side to capture country freshness on your line dried sheets! A generous master bedroom offers a wall-to-wall lighted closet and a private getaway. The ex-large main floor bathroom has plenty of storage and the main floor laundry room has pantry overflow cupboards and extra storage. The home features 3 heat pumps on the upper level and one for the lower level. The lower level features a foyer, 3 bedrooms, ( or 2 bedrooms and an office allowing you to conveniently work from home) a large well appointed full bathroom and open rec room. A new propane furnace and storage room completes the lower level. Floors thorough out are lamina (id:60626)
Keller Williams Select Realty(Sydney
28 Franks Road
West Pubnico, Nova Scotia
Welcome to 28 Franks Road and country living at its best! Discover the charm of this stunning new bungalow, perfectly situated on over 2 acres of land. Enjoy the serene surroundings and privacy while being a short drive away from local amenities. This modern, move-in ready home has 2 bedrooms and 1.5 baths. It features ceramic and laminate flooring, a chefs kitchen with new stainless steel appliances and ample counter space, large crown mouldings, an open-concept design seamlessly connects the living spaces and just off the kitchen is a back deck, perfect for entertaining family and friends. This 1100 square foot bungalow is built on a slab, ensuring durability and easy maintenance. It features a generator panel for year-round peace of mind. There is a spacious 12 x 16 shed designed to keep all your gardening tools, lawn equipment, and more organized and easily accessible. With ample space and sturdy construction, this shed provides the perfect solution for storing everything you need. The built-in shelves o?er additional storage options, making it easy to keep everything in its place and organized. A perfect blend of comfort and elegance awaits you in this exceptional property. Enjoy the peace of mind that comes with a newly built home and take advantage of the spacious outdoor space. Dont miss out on this amazing opportunity. (id:60626)
Modern Realty
1464 Cheticamp Back Road
Petit Étang, Nova Scotia
Tucked away on Cheticamp Back Road in picturesque Petit Étang, this immaculate 3-bedroom, 1.5-bath bungalow offers a perfect blend of comfort, privacy, and year-round enjoyment. Surrounded by nature, its ideal as a full-time residence or seasonal escape. The property includes a 24' x 24' detached garage plus three outbuildings for generous storage. Enjoy three decks, including a 16' x 27' side deck with a 4-person hot tub. While theres no ocean view, both the coast and mountains are just minutes away, offering the best of both worlds. Efficient and cozy, the home includes electric baseboards, a 24,000 BTU ductless heat pump, and a wood furnace, all backed by a reliable propane standby generator, ensuring year-round comfort. The walkout basement is spray-foam insulated, roughed-in for a second bath, and ready for future development. With a manicured lawn, pristine driveway, and stylish, fully furnished interior, this home is truly move-in ready for you. (id:60626)
Cape Breton Realty (Port Hawkesbury)
122 Meadow Lane
Wasaga Beach, Ontario
Welcome to 122 Meadow Lane, a bright and spacious end unit in the sought-after 55+ land lease community of Wasaga Meadows. This 1,100 square foot bungalow townhome is designed for easy one-level living and is ideally situated close to shopping, dining, banking, and medical and dental services. The open-concept layout features vaulted ceilings with pot lights, hardwood and ceramic flooring, and California shutters throughout. The kitchen includes a centre island, pantry cupboard, and appliances: fridge, stove, and dishwasher. The living area offers a gas fireplace with a built-in TV cabinet for added comfort and function. With two bedrooms and 1.5 baths, the home includes a spacious bath with a sit-down shower. A garden door opens to a patio ideal for relaxing or entertaining outdoors. You'll also find inside access to the single-car garage, the driveway was just resealed, and a washer and dryer are included for added convenience. Located on leased land in a well-cared-for, welcoming community, this home combines comfort, style, and a relaxed lifestyle. Land Lease for new owner $800.00 Estimated month taxes (site) $49.26 Estimated monthly taxes (home) $132.26. (id:60626)
RE/MAX By The Bay Brokerage
82 Cornwall Road
Cornwall, Prince Edward Island
82 Cornwall Rd is a beautiful home in a great Cornwall neighbour with 2315 sq of living space. The home has 5 bedrooms and 3 baths and is finished on both levels. It has an open concept kitchen and dining area with access to the large back deck and fenced in backyard. The large living room is bright and cheerful with a heat pump for heating and cooling. There is a primary suite with large closet and ensuite bathroom on this level. To finish off the main level we have two more good sized bedrooms and a main bath. In the lower level you will find another living area, a work station and games area as well as two more bedrooms with egress windows and another bathroom. This home is perfect for a large or growing family with lots of room to entertain! Close to schools, churches, rink,, ball fields, soccer fields, golfing, swimming and boating. Only 10 minutes to downtown Charlottetown to shop to your hearts content. All measurements are approximate and should be verified by purchaser. (id:60626)
RE/MAX Charlottetown Realty
101 9055 Ashwell Road, Chilliwack Proper West
Chilliwack, British Columbia
Bright, Clean Immaculately cared for home in Rainbow Estates. Light pours in this spacious open floor plan with a lovely dining area, a kitchen you will enjoy with ample cabinets & counters great for prep/baking. Family room has sliding doors opening onto 16' x 11 covered deck & private patio in back yard. 2 bedrooms, primary bedroom features large inviting ensuite with soaker tub. New windows, flooring, plumbing & paint. 2 storage rooms, new fencing in back yard. Parking for 3 & conveniently located across from Clubhouse. Complex offers RV parking, walking distance to hockey games & entertainment. Age 40+, 2 small pets allowed, no rentals. (id:60626)
RE/MAX Nyda Realty Inc.
Lot 2 Seaview Pl
Saltair, British Columbia
Build your dream home with stunning ocean views in Saltair! Discover the perfect opportunity to create your dream home in one of the most sought-after coastal neighborhoods! Rarely do lots like this become available in such a peaceful, well-established community. Nestled on a quiet cul-de-sac, this .29-acre flat lot offers excellent sun exposure and breathtaking ocean and mountain views. Imagine waking up to the fresh ocean breeze and enjoying stunning sunsets from your future home. With its prime location near multiple beach access points, scenic wooded trails, and park spaces, this lot offers the best of West Coast living. Saltair is a vibrant community, perfect for raising a family or enjoying retirement. This is a rare gem in today’s real estate market—don’t miss your chance to secure your piece of paradise! Build the home you've always envisioned in this spectacular location. (id:60626)
RE/MAX Island Properties (Du)
2825 16a Av Nw
Edmonton, Alberta
Welcome to this Beautiful duplex with finished basement with city permit ,located in the heart of laurel, great deal for first time home buyers or investors,This 1431 sq ft duplex . Main floor has open concept kitchen with access to the large living room and dining room. 2 piece bath completes this level. Upstairs you'll see master bedroom with ensuite and 2 other bedrooms and a full bathroom and Bonus room. The basement consist of large entertainment area with full 4 psc Bath. The property is fully landscaped and fenced with a deck . Close to schools, parks & shopping, Meadows rec center. This property won't be in the market to long. (id:60626)
Logic Realty
87-89 Scott Avenue
Quinte West, Ontario
Prime Investment Opportunity! Side-by-Side Duplex with Additional Property Available. Don't miss out on this excellent investment opportunity! This side-by-side duplex features two spacious units, each offering 3 bedrooms and 1 bathroom. Each unit includes its own private driveway, large backyard and are separately metered for all utilities. Both units are currently tenanted. Recent updates include shingles replaced approximately 10 years ago and electrical panels updated to breakers around 5 years ago. Whether you're an investor looking to expand your portfolio or a buyer seeking the flexibility to live in one unit and rent out the other, this property checks all the boxes! Conveniently situated close to local amenities, and schools, its a smart choice for both seasoned investors or owner-occupants. Bonus Opportunity! The neighboring property, consisting of a single-family home and two duplexes, are also available for purchase, making this a rare chance to secure multiple high-potential investment properties in one prime location. (id:60626)
Century 21 Lanthorn Real Estate Ltd.
209, 5 River Heights Drive
Cochrane, Alberta
Welcome to Cochrane's Premier Lifestyle Storage Solution! Secure and safe storage for cars, boats, sleds and more with the opportunity to finish the interior to your own preferences. Bays come standard with a 500 square foot mezzanine roughed in for a 3 piece bathroom an 12'4" underside clearance. Finished 2 piece bathroom on the main level. Excellent access is provided through a man door and 14 foot overhead door. Extra height ceilings at 24' and well lit by 4 windows per bay. Each bay features a total 1,750 square feet of space which includes a 25' x 50' main floor and a 25' by 20' foot mezzanine. Access is easy, just off of Highway 22 on the south side of Cochrane. (id:60626)
Century 21 Masters
1701 45th Street
Vernon, British Columbia
Lots of potential in this 3 bedroom, 2 bathroom, 3 level split half duplex located in South Vernon. Features bamboo hardwood style flooring in living & dining rooms. Open floor plan with 3 levels of area for separation. Spacious tiled recreation room with 3 pce bath for added convenience. Outside offers single carport with fenced front and rear yards and large 24' x 20' shed. T.L.C. needed! COURT ORDERED SALE! Court date has now been set for August 19, 2025. Contact your Realtor for full instructions on submitting an offer which must be unconditional!!! (id:60626)
Royal LePage Downtown Realty
0 Old Muskoka To The West Side Of #1105 Road
Huntsville, Ontario
Here is a wonderful opportunity to purchase a 7.9 acre estate lot in a fantastic location just 10 minute from downtown Huntsville and all of the amenities it has to offer, such as dining, theater, ski hill, golfing, area beaches, marinas, hospital and much more. With easy highway access this desirable property may be perfect for you. Mostly open meadow with panoramic views and a good sized stream running through the property. Lots this nice and so close to town are very difficult to find. Perfect for a year round home or weekend retreat. Purchasing this property could be the first step to making your dreams a reality. *Please note that HST is in addition to the purchase price. *The seller may be willing to take back a first mortgage with 10-15% down. (id:60626)
Royal LePage Lakes Of Muskoka Realty

