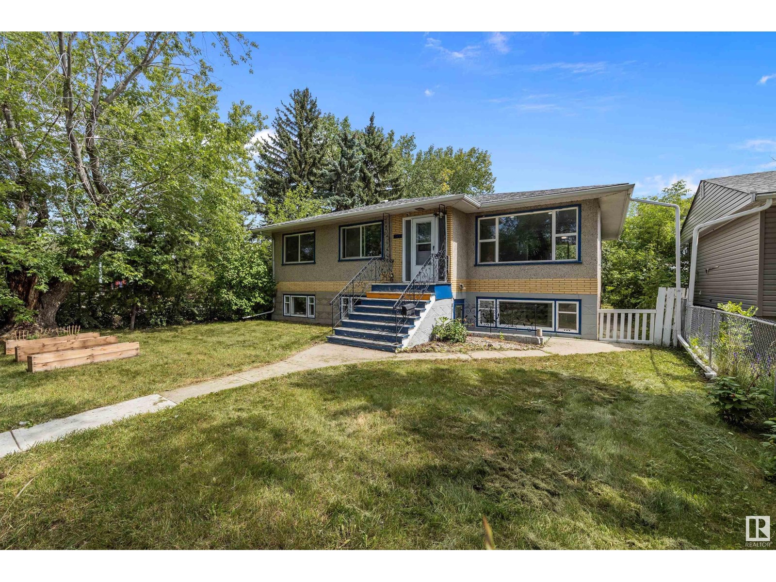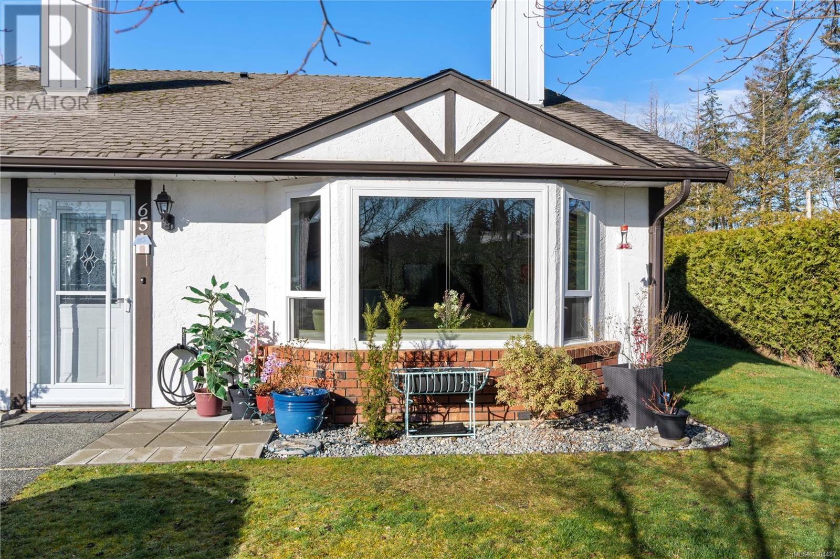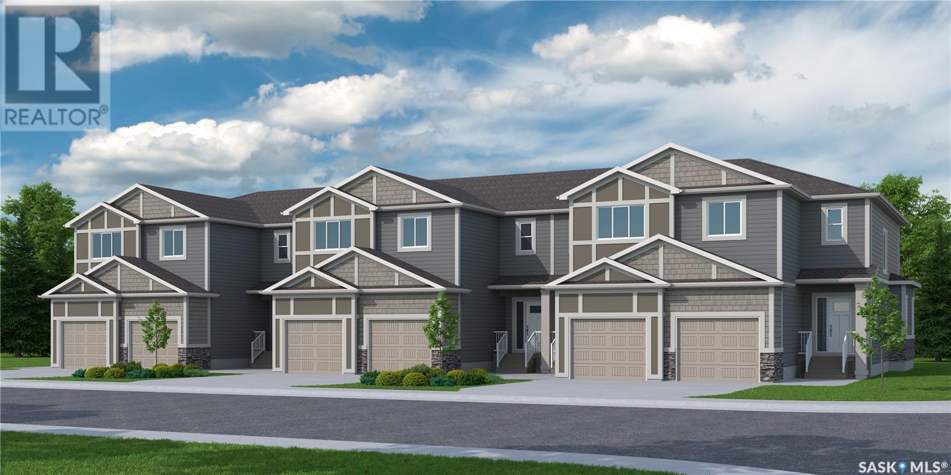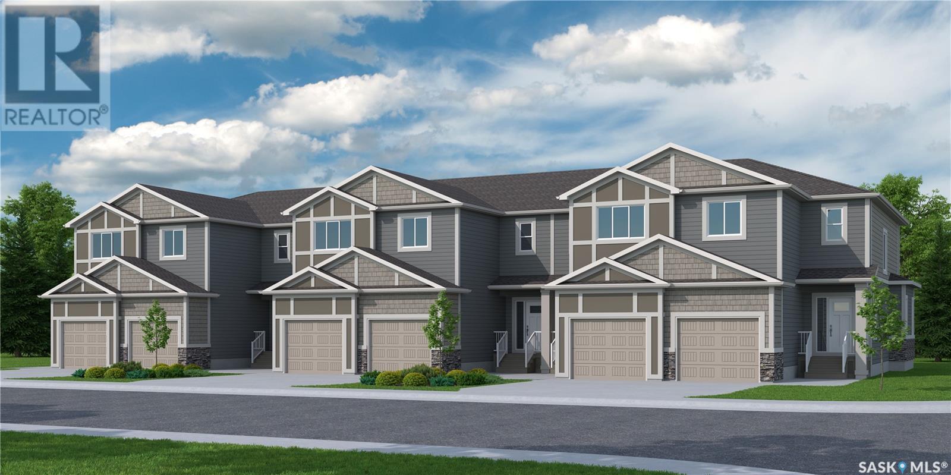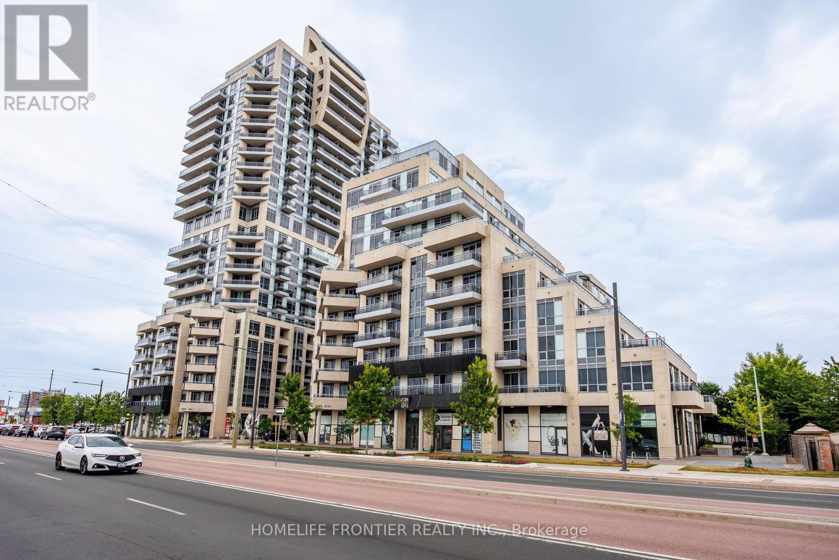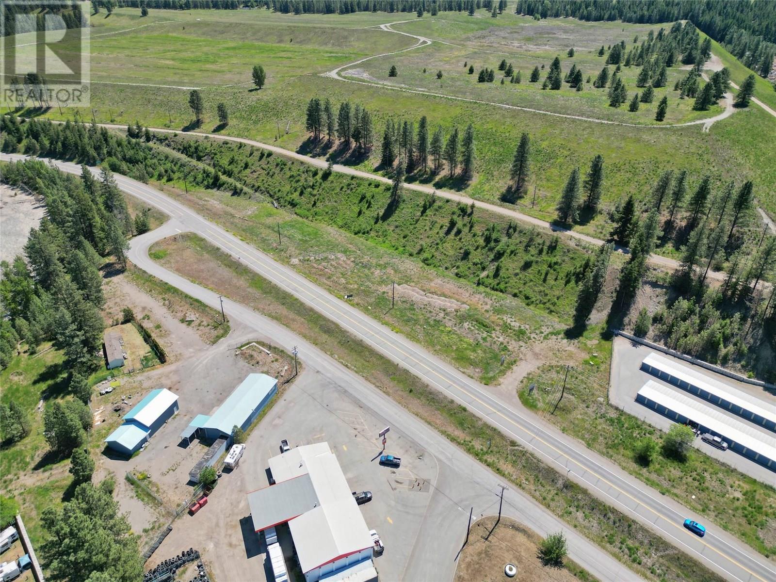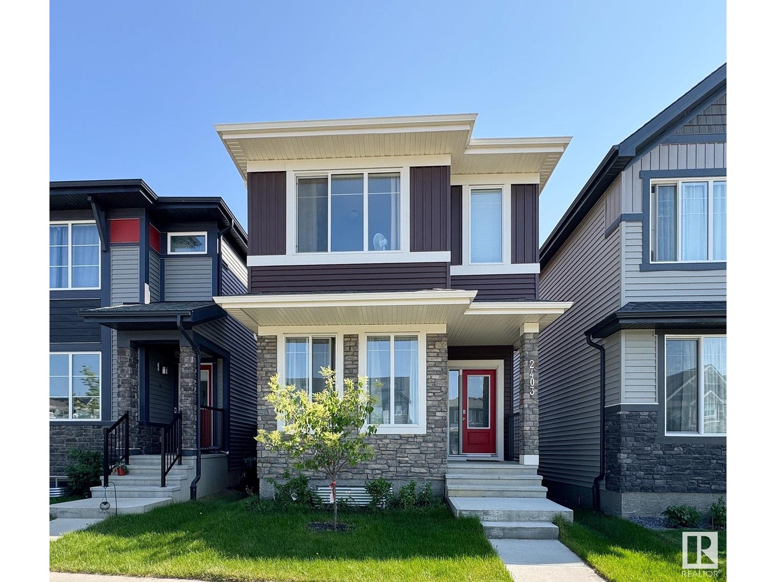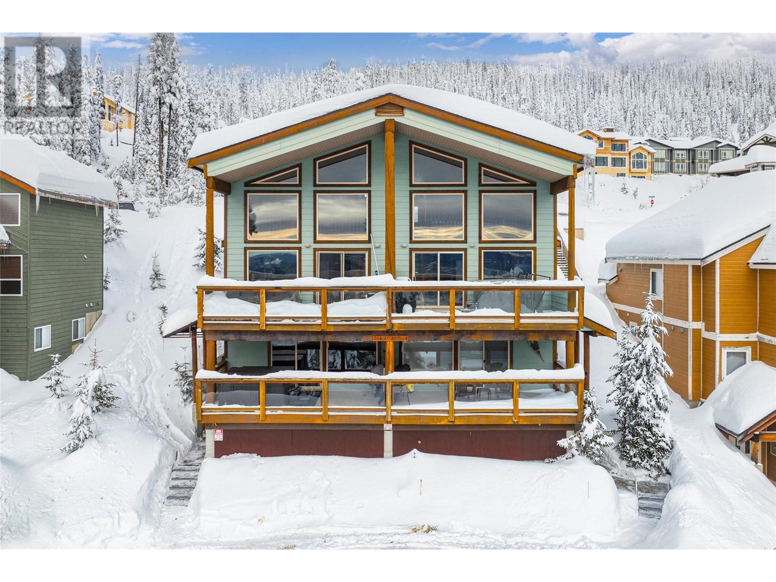12827 125 St Nw
Edmonton, Alberta
Beautifully RENOVATED 1241+ sq. ft. BI-LEVEL in Calder, 2 bedrooms & 1 bathroom up & the LOWER LEVEL has a SEPARATE ENTRANCE featuring 2 bedrooms, a large living room & an UPGRADED KITCHEN with GRANITE, white appliances and eating area. RECENT UPGRADES, include new bathrooms, both kitchens, newer appliances, all flooring, new front door, both furnaces, hot water tank, some windows, CENTRAL AIR CONDITIONING and more. Main floor features spacious living room, VINYL PLANK FLOORING, modern kitchen, QUARTZ counters and upgraded & updated STAINLESS APPLIANCES. Generous bedrooms on the main, one is currently used as a laundry room, large MATURE back yard with an OVERSIZED DOUBLE DETACHED GARAGE. A perfect property for living in & enjoying or a SOLID REVENUE PROPERTY! (id:60626)
RE/MAX Elite
65 120 Finholm St
Parksville, British Columbia
Welcome to your serene and sun-filled end-unit patio home in The Meadows, a peaceful and well-maintained 55+ community. Ideally located within walking distance to Parksville’s stunning beach, shopping, dining, and essential services, this home offers both convenience and tranquility. Situated in one of the best spots in the complex, it has only one neighbor and lovely green views from every window, including the bright double kitchen window. A new heat pump ensures year-round comfort, while recent updates include fresh paint, new windows, flooring, lighting, ceiling fans, cabinets, and a beautifully renovated bathroom. The layout features vaulted ceilings, creating an airy, open feel. Enjoy your private, fully fenced-in and covered patio, perfect for relaxing. The complex also offers a clubhouse, RV parking (for a fee), and meticulously landscaped gardens—all maintained for you. Dogs are allowed up to 44lbs. This is the perfect home for effortless living in a welcoming community. For more information contact the listing agent, Kirk Walper, at 250-228-4275. (id:60626)
Royal LePage Parksville-Qualicum Beach Realty (Pk)
120 Garneau Ga
Spruce Grove, Alberta
Welcome to Grafton 18 by award winning Cantiro Homes! This thoughtfully designed home is perfect for modern living, offering smart use of space, generous storage, and room to grow. Its open-concept layout and functional features ensure everyday ease and comfort. This home includes abundant storage with a large pantry, mudroom closet, and oversized bedroom closets. The main floor boasts a seamless flow between the kitchen, dining, and living areas. Enjoy a spacious front entry with a built-in bench and storage, plus convenient upstairs laundry. The oversized primary suite features a walk-in closet and generous ensuite. Two additional bedrooms are ideal for family, guests, or a home office. Features a roughed-in, suite-ready basement, a side entry, and a 9' foundation. Future Double detached garage size 18 x 22. Photos represent the model layout and finishes may differ. (id:60626)
Exp Realty
532 Myles Heidt Manor
Saskatoon, Saskatchewan
2025 Builder of the Year – Ehrenburg Homes! New Townhomes in Aspen Ridge – Quality. Style. Value. Discover your dream home in this exciting new Aspen Ridge townhome project by Ehrenburg Homes. Proven floorplans ranging from 1517–1530 sq. ft., A well designed thoughtful layout with high-end finishes throughout. Main Floor Highlights: • Durable Hydro Plank wide flooring throughout • Open concept layout for a fresh, modern vibe • Superior custom cabinetry with quartz countertops • Sit-up island and spacious dining area • High-quality closet shelving in every room Upper Level Features: • 3 comfortable bedrooms • BONUS ROOM – perfect second livingroom • 4-piece main bathroom • Convenient upper-level laundry • Spacious primary bedroom with walk-in closet and stunning 4-piece ensuite featuring dual sinks Additional Features: • Triple-pane windows, high-efficiency furnace, heat recovery ventilation system • Central vac rough-in • Attached garage with concrete driveway & sidewalks • Landscaped front yard + back patio included • Basement is framed, insulated, and ready for development • Saskatchewan New Home Warranty enrolled • PST & GST included in price (rebate to builder) • Finishing colors may vary by unit Don’t miss your chance to own one of these beautifully crafted homes in one of Saskatoon’s most sought-after communities. Ehrenburg Homes is the 2025 Builder of the Year! Call today to see why! (id:60626)
Realty Executives Saskatoon
520 Myles Heidt Manor
Saskatoon, Saskatchewan
2025 Builder of the Year – Ehrenburg Homes! New Townhomes in Aspen Ridge – Quality. Style. Value. Discover your dream home in this exciting new Aspen Ridge townhome project by Ehrenburg Homes. Proven floorplans ranging from 1517–1530 sq. ft., A well designed thoughtful layout with high-end finishes throughout. Main Floor Highlights: • Durable Hydro Plank wide flooring throughout • Open concept layout for a fresh, modern vibe • Superior custom cabinetry with quartz countertops • Sit-up island and spacious dining area • High-quality closet shelving in every room Upper Level Features: • 3 comfortable bedrooms • BONUS ROOM – perfect second livingroom • 4-piece main bathroom • Convenient upper-level laundry • Spacious primary bedroom with walk-in closet and stunning 4-piece ensuite featuring dual sinks Additional Features: • Triple-pane windows, high-efficiency furnace, heat recovery ventilation system • Central vac rough-in • Attached garage with concrete driveway & sidewalks • Landscaped front yard + back patio included • Basement is framed, insulated, and ready for development • Saskatchewan New Home Warranty enrolled • PST & GST included in price (rebate to builder) • Finishing colors may vary by unit Don’t miss your chance to own one of these beautifully crafted homes in one of Saskatoon’s most sought-after communities. Ehrenburg Homes is the 2025 Builder of the Year! Call today to see why! (id:60626)
Realty Executives Saskatoon
732 1st Avenue N
Martensville, Saskatchewan
Located 10 minutes North of Saskatoon in the city of Martensville, 5 bedrooms, 2 Bathrooms, 2-level. Many upgrades. 2-bedroom mother-in-law suite in basement with separate entrance. Large basement windows. 10x12 three-season room in the back. 10 x 10 greenhouse. 10x12 tool shed, Mechanic's dream garage. 24 x 28 fully insulated with radiant heat. New wrap-around deck. Close to all amenities. (id:60626)
Century 21 Fusion
Sw404 - 9191 Yonge Street
Richmond Hill, Ontario
Bright and Luxurious Unique Layout One Bedroom Suite In Prime Richmond Hill Location. 300 sqft South Facing Private Terrace Perfect For Entertaining. Modern Finishes Offers Tons Of Natural Light, contemporary kitchen with quartz countertops and stainless steel appliances, Locker included. Viva At The Doorstep. Close To Shopping, Restaurants, Hillcrest Mall, Movie Theatre, Schools, Parks +More! 5 Star Resort Style Building Amenities Include: 24/7 Concierge, Indoor & Outdoor Pool, Gym, Yoga Studio, Sauna, Jacuzzi, Party Room, Guest Suites, & A Rooftop Terrace With BBQ and Lounge Areas, Visitor Parking. Possibility To Lease Parking For $150-200/month (id:60626)
Homelife Frontier Realty Inc.
403 10088 148 Street
Surrey, British Columbia
Guildford Park Place-a welcome community for all! Whether you are a first time home buyer or looking to down size, this move-in-ready 1 bed plus large den penthouse offers high ceilings, airy & ample space, large covered deck, mountain views & a convenient location for daily living needs! Laminate throughout, freshly painted & newer washer/dryer. Exclusive amenities shared between all buildings/residents: fitness centre, outdoor swimming pools, saunas, tennis courts, a whirlpool spa, multi-purpose party lounge. Centrally located to Green Timbers Urban Forest offering walking/cycling trails, walking distance to Guildford Town Centre & public transit. (id:60626)
Kic Realty Inc
308 Hwy 3 Highway
Princeton, British Columbia
Excellent opportunity to own a prime 3.23 acre commercial property with highway exposure in Princeton. This property is zoned CT (Commercial Tourist), which allows for a wide range of commercial uses such as retail, campground, restaurant, hotel, and more. Located in a high traffic area, this property boasts excellent visibility and accessibility, making it an ideal location for businesses looking to maximize their exposure. One of the last larger Hwy frontages in town making it an excellent investment opportunity for those looking to develop or expand their commercial portfolio. (id:60626)
Century 21 Horizon West Realty
2403 Trumpeter Way Nw Nw
Edmonton, Alberta
Located in Trumpeter Area at Big Lake, a detached house built by the award-winning builder Pacesetter, a Brooklyn model house that incorporates a functional floorplan with plenty of open space. Three bedrooms plus a spacious bonus room upstairs open concept kitchen and living room on the main floor, and two-and-a-half bathrooms are laid out to maximize functionality. Upstairs laundry for convenience. The L-shaped design kitchen comes with a large island, which is next to a sizeable nook and great room. Quartz counter, soft closing cabinets, 3 panel windows, 9' ceiling. Close to all amenities and within walking distance to the local parks, walking trails, and public transportation. House comes with a side separate entrance to the basement, perfect for future separate suite development. Easy access to the Anthony Henday and the Yellow Head Trail. Within walking distance to Future K–6 Public School (fund approved, currently in design phase), street mall, 5 min drive to future K–9 School (at planning stage). (id:60626)
Century 21 Smart Realty
5845 Snow Pines Crescent Unit# A
Big White, British Columbia
Welcome to your dream mountain escape at Snow Pines Estates, the crown jewel of Big White Ski Resort’s residential communities! This fully furnished turn-key almost 900sqft home is ready to go, offering the ultimate blend of comfort, style, and adventure. Perfect as a cozy family retreat, an income-generating rental or a mix of both! This unit is packed with charm, featuring a fully equipped kitchen, new appliances & an eat-up island, making it ideal for cooking and entertaining. After diner or a day on the slopes you can cozy up to the stone gas fireplace or step out onto your private balcony & enjoy stunning views of the Monashee Mountains all while soaking in your own private hot tub. With ski-in/ski-out access right to your door, you’re just steps away from Big Whites 118 designated runs! Conveniently located near Snowghost express, Ridge Rocket Express and the Village Plaza Lift, you’ll have quick access to the heart of the resort or enjoy a scenic walk via the Serwa's ski trail, an illuminated walking path connecting Snow Pines Estates to the village centre perfect for all your dining and shopping needs. Big White is an award winning ski destination and BC’s second largest resort village with the most ski-in/ ski-out accommodation in Canada. This isn’t just a winter wonderland; it’s an unbeatable investment opportunity. Act fast before the season kicks off and secure your slice of Big White paradise. Exempt from spec tax and no GST. I wouldn’t wait this unit won’t last! (id:60626)
Royal LePage Kelowna
2105 13655 Fraser Highway
Surrey, British Columbia
Welcome to King George Hub2 by PCI, and experience the best of Surrey Central living. This One-bedroom and one-bathroom open-concept unit facing North with a decent balcony takes in breathtaking city & mountain views. The open kitchen features quartz countertops, stainless steel, and integrated appliances. Building amenities include a rooftop lounge, FITNESS + YOGA studio, party/games room, BBQ area, children's play area, and theatre room. This home offers unparalleled convenience, steps from the King George Skytrain, SFU Surrey Campus, Save-On-Foods, and various dining and shopping options - a perfect home for both living and investment. Book your showing today! (id:60626)
Magsen Realty Inc.

