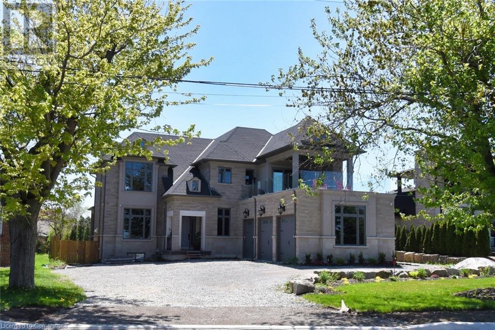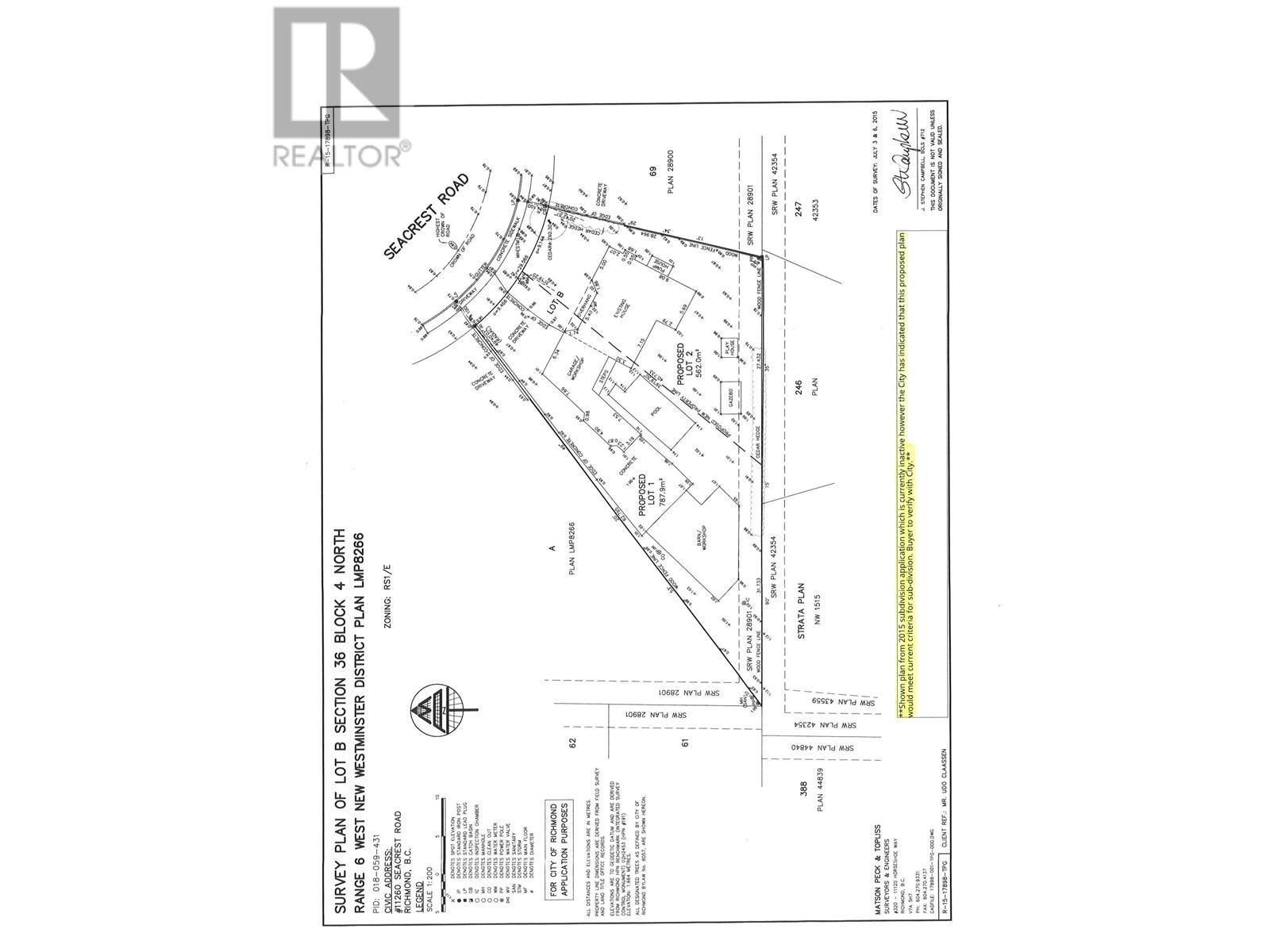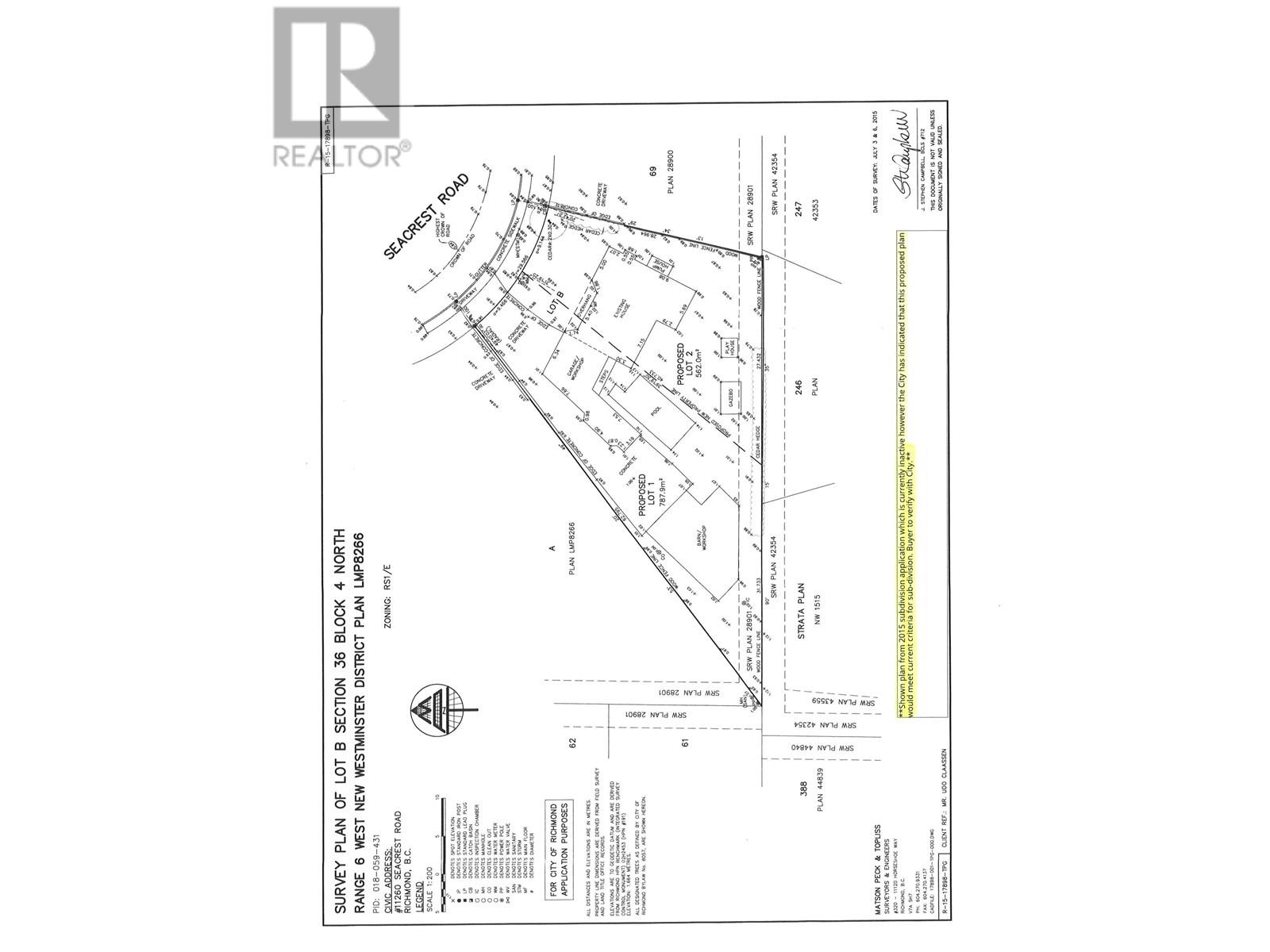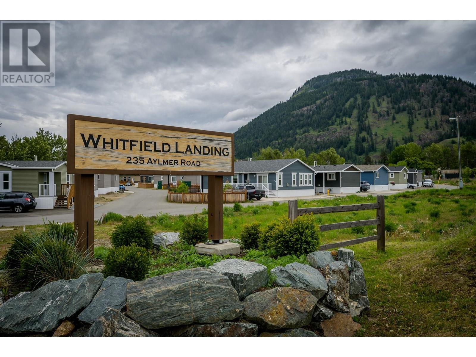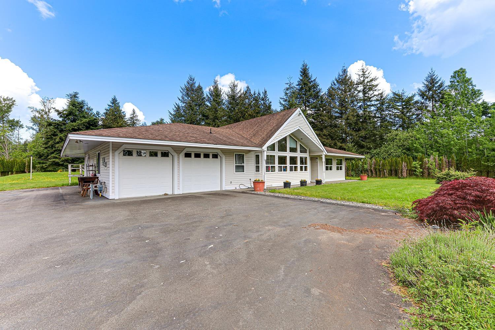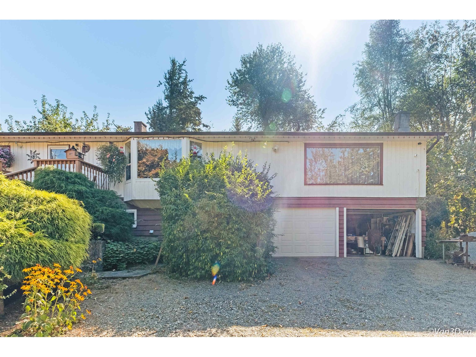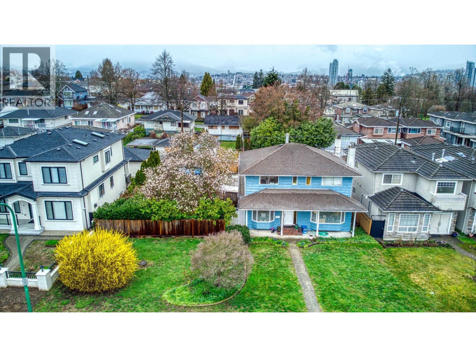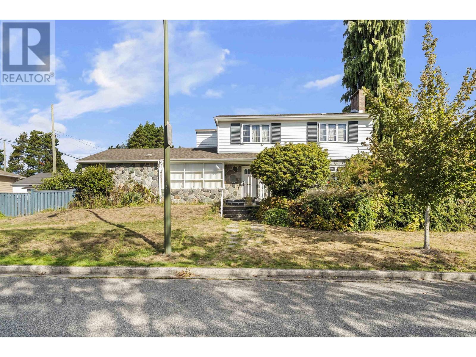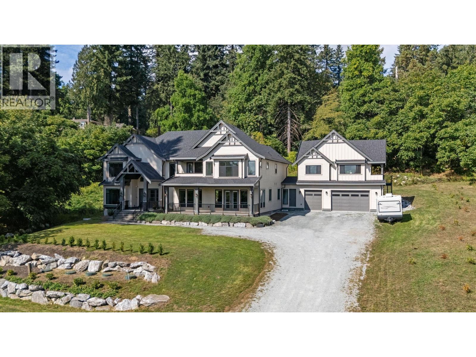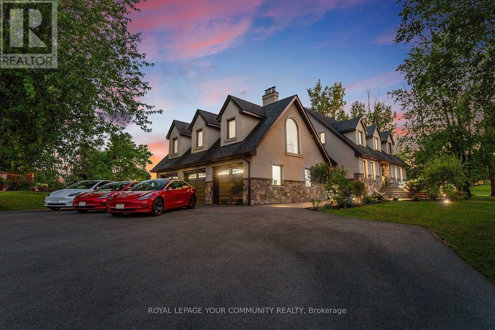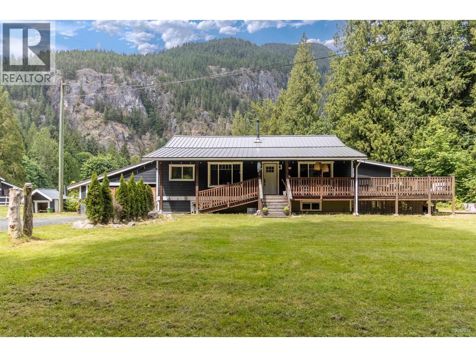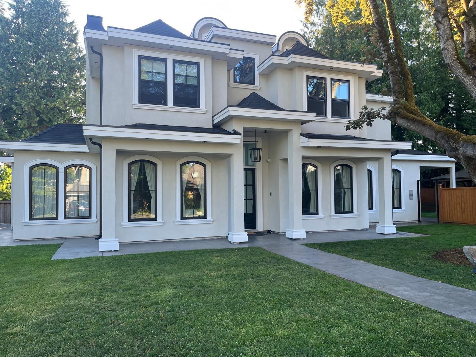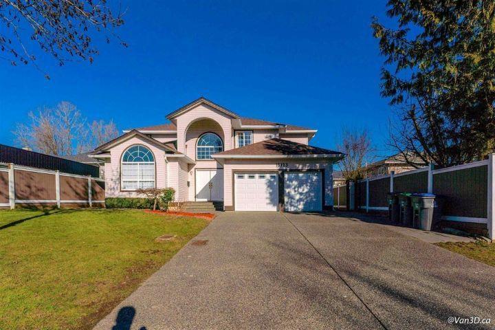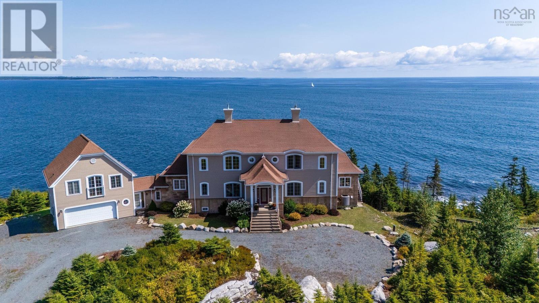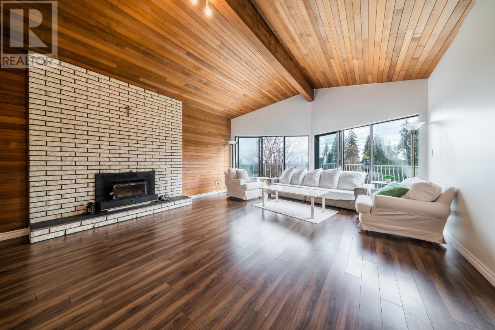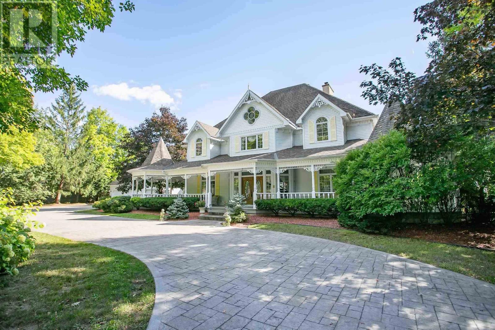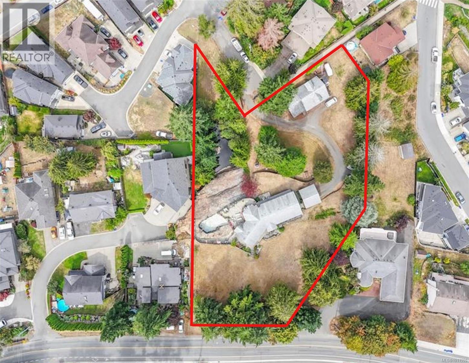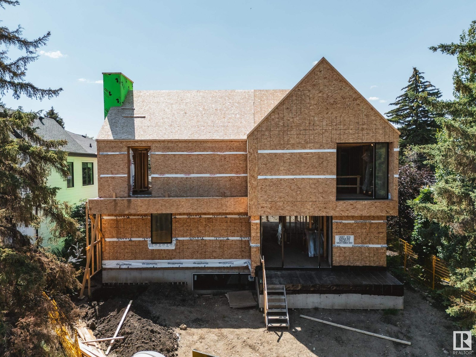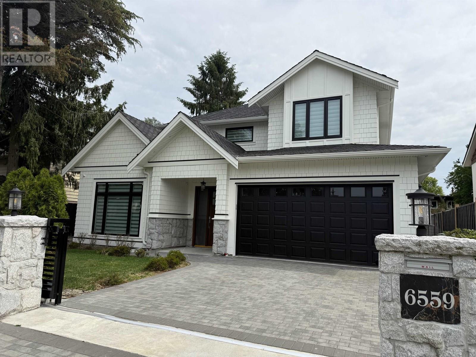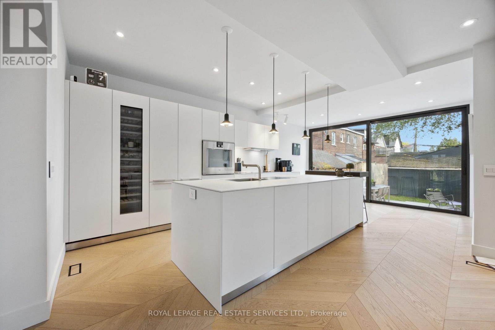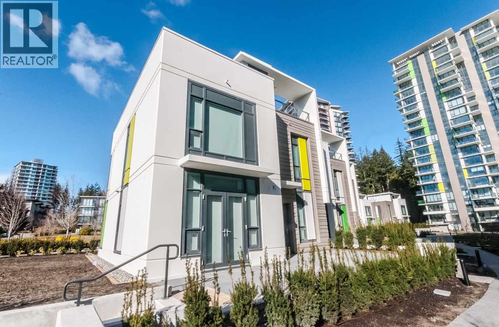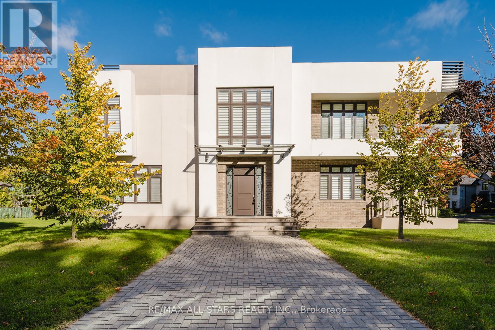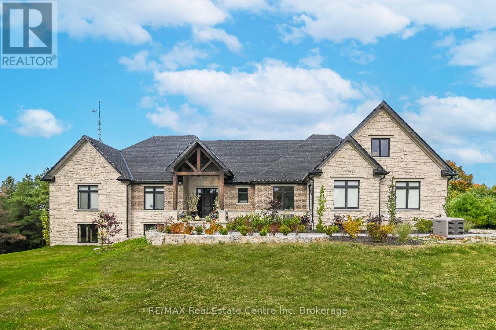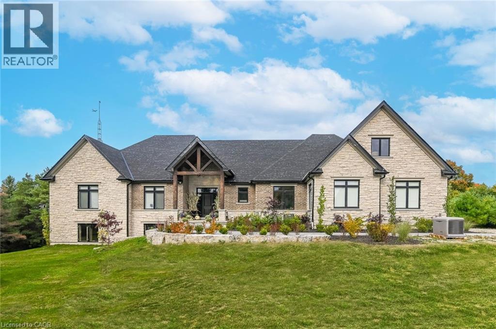68 Mountain Brow Boulevard
Hamilton, Ontario
Stunning custom home on Hamilton's Mountain Brow with panoramic city & lake views from two levels! Features 11' coffered ceilings with crown moulding , private elevator, main floor bedroom with ensuite, powder room & dog wash. Upper-level family room with fireplace opens to a deck with spectular views. Backyard oasis includes saltwater pool, pool shed with remote shutter, outdoor fireplace & 2-pc bath. Three bedrooms upstairs with ensuites. Basement includes a 2-bed executive suite with separate laundry, heat & A/C. Parking for 8+ cars, 3-car garage, and 2 tankless water heaters. A rare luxury offering! (id:60626)
Realty Network
11260 Seacrest Road
Richmond, British Columbia
BUILDER ALERT! This 14,500+ sf SUB DIVIDABLE lot is located in desirable Ironwood, steps to shopping, commuter routes, schools, and transit. Zoned RSM/L, each future lot has potential for 4 dwellings (Fourplexes? Four Duplexes?) w/minimum total buildable area of 8434 square feet (increase to 10,156 may be possible depending on structure design) with no re-zoning required, giving total of EIGHT FUTURE UNITS! Alternate option of two new single family homes - these are selling currently for $2.5m -$2.8m. Buyer must verify development potential w/City of Richmond. While awaiting permits, the 4600+ square ft house is in great shape, air conditioned AND has main house, side suite & basement suite capabilities, perfect to offset carrying costs. Bonus massive detached shop for use/rent! (id:60626)
Royal LePage Elite West
11260 Seacrest Road
Richmond, British Columbia
Massive Sub-dividable 14,500 square ft lot in Ironwood! Zoned RSM/L, potential for a total of 8 doors (4 per lot) with a minimum buildable area of 8434 sqft with potential for increase over 10,000 sqft pending structure design review. Many different potential uses: Two homes, 4 duplexes, 2 quadplexes, 2 suited duplexes??? Current house is over 5000sf and very livable and has multiple income streams (main, basement, side suites, large shop). Info package available upon request and buyer to verify all development/subdivision potential with City of Richmond. (id:60626)
Royal LePage Elite West
235 Aylmer Road
Chase, British Columbia
Incredible Development & Investment Opportunity! For Sale: Phase 2 in Whitfield Landing comprising of 22 Fully Serviced Bareland Strata Mobile Home Lots + Phase 3 with an additional 22 Lots. All being offered at a fraction of the retail value. Now available—22 fully completed currently listed for sale Bareland Strata mobile home lots, located in the well-planned and growing community of Chase BC. These lots are fully serviced with municipal utilities and paved road access—ideal for immediate placement or resale. PLUS: Included in the sale are an additional 3 titled parcels with the potential to create 22 additional Bareland Strata lots, offering a total future build-out of 44 lots. Preliminary plans and site concepts are available for serious inquiries. Highlights: 22 fully completed serviced strata lots, currently for sale individually ($99,000-$249,000) approximately 4 million dollars at current listed value. 3 additional titles for future development (22 lot potential) Ideal for mobile home park expansion or investment resale High demand area for affordable housing Perfect for developers, investors, or community-focused buyers This is a rare chance to secure a large-scale mobile home development in a prime location. Whether you're looking to develop, invest, or create long-term housing solutions, this package delivers exceptional value and growth potential. Contact us today for full details, zoning information, and development package. (id:60626)
RE/MAX Real Estate (Kamloops)
22279 57a Avenue
Langley, British Columbia
First time on Market in 50 years! 10.7 Acres only blocks from Downtown Langley, schools, shopping and more. This 2,026 sq ft rancher was custom built in 1997 for this owner. It features large vaulted ceilings, huge great room with floor to ceiling windows, open kitchen/dining concept and cozy fireplace. 3 bedrooms including large primary bedroom and ensuite. Huge double garage/workshop attached. The property has 312 ft of frontage by 1480 ft deep and has approx 3 acres of cleared area with lawn and field, a small pond in front and a small stream runs across the property where local waterfowl and wildlife can be seen. Treed back section creates privacy and provides many options for the next owner. (id:60626)
RE/MAX City Realty
28762 Townshipline Road
Abbotsford, British Columbia
Location Location Location. 4.82 acres of Prime real estate at the intersection of Townshipline Road and Bradner Road. Small creek on property. View of Mount Baker and the Northshore Mountains. 3404 Sqft Rancher with basement is dated but solid and well maintained. Owners lived here for over 40 years. New dryer 2022, New Furnace 2025, New HWT 2025. Imagine the Future potential of this location. By appointment Only. (id:60626)
Renanza Realty Inc.
3775 Elmwood Street
Burnaby, British Columbia
Ideal location just block away from Vancouver! Steps to Burnaby Hospital. Many options for building on this lot, side by side duplex, 4 units or 5 units. Plans are ready for a side by side duplex... (id:60626)
RE/MAX Crest Realty
609 W 52nd Avenue
Vancouver, British Columbia
MASSIVE South Cambie CORNER LOT 53.2ft x 119.99ft with laneway access. LOCATION, LOCATION! HUGE development potential in Cambie Corridor development zone, on a Street which has seen significant recent development. Located in 400m tier of Transit oriented development areas. Don't miss this! (id:60626)
RE/MAX Crest Realty
27107 River Road
Maple Ridge, British Columbia
Welcome to 27107 River Road-an extraordinary brand-new Whonnock estate offering over 6,200 sq. ft. of luxury living on 3+ private acres with sweeping Fraser River views. This custom masterpiece features 7 spacious bedrooms, 8 baths, a detached 2-bedroom suite above the triple garage, and designer finishes throughout. Soaring vaulted ceilings, a gourmet chef´s kitchen with a separate spice kitchen, and elegant entertaining spaces define this home´s refined style. Expansive windows invite natural light while blending indoor comfort with serene outdoor beauty. Perfect for multi-generational families seeking privacy, space, and elegance, yet minutes to schools, parks, and amenities-this is Maple Ridge living at its finest. OPEN HOUSE SUNDAY SEPTEMBER 21ST 2-4 PM! (id:60626)
Royal LePage Global Force Realty
6743 3rd Line
New Tecumseth, Ontario
Stunning Estate on 4 Acres A True Blend of Luxury and Serenity: This exceptional residence,set on 4 acres of beautifully manicured grounds, exemplifies refined craftsmanship and tranquil living. Offering nearly 5,000 sq. ft. of thoughtfully designed living space, the home features 4 spacious bedrooms including one on the main floor and 3 on the second level. Enjoy two luxurious bathrooms with heated floors, creating a spa-like atmosphere, and an epicurean kitchen equipped with heated flooring, premium stainless-steel appliances, and a walk-out to the terrace. The elegant living and dining areas boast captivating views of nature, while the sunken family room with vaulted ceilings opens to a charming patio. A private loft provides the perfect work-from-home space or the potential for a self-contained studio apartment. The finished basement includes an additional bedroom, a spa-inspired bathroom, and a large recreation room ideal for entertaining or relaxing. The outdoor space is an entertainers dream, complete with a chefs kitchen featuring professional-grade stainless steel appliances,multiple seating areas including a fire pit, an in-ground swimming pool, a stand-alone sauna,and a large steel workshop perfect for housing luxury vehicles. This property is nothing short of extraordinary, offering spectacular views and a lifestyle of comfort and elegance.Close to major hwy, city and airport, in a friendly community, minutes away from shopping and schools. Please view the virtual tour to fully experience the unique charm and wellness this property provides. (id:60626)
Royal LePage Your Community Realty
14848 Squamish Valley Road
Squamish, British Columbia
RARE offering to own an exquisite 5.8-acre lifestyle estate in Upper Squamish Valley. Bright skies, fully fenced & hugged by towering cliffs. Designed for boutique country or equestrian living with opportunities to turn into a revenue generating machine. Featuring 2 large grass horse paddocks, converted guest barn, a refined 4-bedroom main home with open-concept cottage aesthetic, two stylish guest bunkhouses, private rainforest canopies rich in lush foliage & some of the most amazing star gazing in the coast. Includes large year-round horse stable and generous covered parking for vehicles and toys. Just 20 mins to Squamish/grocery stores, and moments from countless beaches including Anderson Beach! A rustic yet elegant mountain retreat. Peaceful, wild, and beautiful - a legacy property! (id:60626)
Engel & Volkers Whistler
1577 131 Street
Surrey, British Columbia
Introducing a Stunning Custom-Built 6-Bedroom, 6-Bath Private Home. Exclusive Ocean Park neighborhood, this meticulously designed 6-bedroom, 6-bathroom custom home combines unparalleled luxury with modern sophistication. Every detail has been thoughtfully built to offer a blend of elegance and functionality, featuring expansive living spaces, high-end finishes and Miele appliances. The open-concept layout flows seamlessly from room to room, creating an inviting atmosphere perfect for both family living and entertaining. Enjoy ultimate privacy in your spacious, beautifullyd landscaped backyard or unwind in your serene, spa-like ensuite. Property contains a one bedroom mortgage helper or nanny suite on the main. (id:60626)
Jovi Realty Inc.
16123 86 Avenue
Surrey, British Columbia
Prime location, well maintained property in Central Fleetwood Area. Steps away (300 meters) from the proposed Fleetwood Skytrain Station and within BC Transit Oriented Area (TOA) for midrise 2.5 FSR density zoning. It's a great property to live-in or rent now and hold for future subdivision developments (land assembly). This beautiful, 2 Storey home on 7243 sq.ft lot and over 2700 sqft built, features total of 7 bedrooms and 5 full washrooms, Central A/C. Massive Backyard with is fully fenced, and also has 3 backyard sheds for your additional storage. Whole house rented month to month basis for $6,500 per month to great professional tenants. Mortgage helper (2bdrm+bachelor) walkout basement rental suites. Steps to all the amenties and close to both level of schools. Call for details. (id:60626)
Macdonald Realty (Delta)
73 Kestrel Court
Halibut Bay, Nova Scotia
Discover the ultimate in coastal luxury at 73 Kestrel Court, a custom-built estate just minutes from Halifax. Nestled at the end of a quiet cul-de-sac, this 6266 sq ft French Provincial-style home sits on over 64,000 sq ft of professionally landscaped oceanfront property, offering uninterrupted views of the Atlantic Ocean. From the moment you step inside, the home impresses with its timeless design, high-end finishes, and an abundance of natural light streaming through expansive windows. Nearly every room captures the spectacular ocean views, creating a serene and elegant living experience. The main living room features a propane fireplace and opens onto a spacious balconyperfect for relaxing or entertaining against a backdrop of open water. The space flows effortlessly into the formal dining area and the gourmet kitchen, where handcrafted cherry cabinetry, double granite-topped islands make this a dream for any chef. A large walk-in pantry offers additional prep area, appliances, and even its own private balcony. Above the dbl garage, you'll find a large loft with a full bathroom, ideal as a guest suite, home office, or media room. Upstairs, the grand staircase leads to a beautifully appointed family room with a coffered ceiling, and then to the primary suitea true retreat featuring floor-to-ceiling windows, a luxurious spa-like ensuite with a walk-in shower, soaker tub, double vanity, fireplace, generous walk-in closet, and a private staircase to the main floor. This level also includes a second bedroom with full ensuite. The lower level continues the theme of luxury and space, with a large rec room that opens to the outdoors, flanked by an additional bedroom & a flex room, each featuring walk-outs, ensuite baths, and walk-in closets. Panoramic ocean views, exceptional craftsmanship, and thoughtful design throughout. (id:60626)
Royal LePage Atlantic
3540 Baycrest Avenue
Coquitlam, British Columbia
Beautiful 1 acre investment opportunity in Burke Mountain Partington Creek area! Existing home offers spacious floor plan which includes large kitchen, dining room. 3 bedrooms and huge living room overlooking the south facing park-like backyard! Lower level includes a second kitchen. 3 more bedrooms, den, massive rec room and tons of storage. Future park proposed right across the street. Don't miss the opportunity to get into this upcoming new area. (id:60626)
Sutton Group-West Coast Realty
1707 Queen St E
Sault Ste. Marie, Ontario
Executive waterfront home in a prime location with 300 feet of waterfront on the St. Mary’s River in the centre of the city. The exterior is professionally landscaped, featuring a circular stamped concrete driveway, a detached six-car garage, and a beautiful inground pool with a convenient pool house. Built in 1992, this custom home boasts 9,181 square feet plus a full basement with a walk-out to the waterfront. The property includes six bedrooms and seven bathrooms, a spacious kitchen with a huge island, built-in appliances, indoor BBQ, large eat-in area, and a butler kitchen. Additional features include main floor laundry, a butler kitchen with a walk-in fridge, a double staircase to the second floor, and an office overlooking the water. There are several rooms for a rec room, family room, games room, and gym. Other amenities include a security system, air conditioning, sauna, and central vac. Don't miss out on this once-in-a-lifetime opportunity—book your viewing today! (id:60626)
RE/MAX Sault Ste. Marie Realty Inc.
Century 21 Choice Realty Inc.
936 Walfred Rd
Langford, British Columbia
Country living in the city! This rare 1.23-acre development opportunity in Langford, BC, is privately set back off Walfred Rd with access from Isabell Rd. The property offers endless possibilities — maintain it as a generational home, income property, or explore options such as a nature-based daycare or development. Development potential includes subdivision into 6–7 single-family lots, or rezoning to RM7A (or similar) with capacity for 22+ townhomes. With strong holding income, flexible redevelopment paths, and a prime location in one of Canada’s fastest-growing communities, this property is an exceptional opportunity for investors and developers. PLEASE DO NOT WALK THE PROPERTY WITHOUT AN APPROVED APPOINTMENT (id:60626)
RE/MAX Camosun
14007 91a Av Nw
Edmonton, Alberta
UNDER CONSTRUCTION IN VALLEYVIEW — ONE OF EDMONTON’S MOST COVETED NEIGHBOURHOODS! Built by Platinum Living Homes, architecturally designed by Design Two Group, with interiors expertly curated by Brianna Hughes Interiors. Offering 4,500 sqft of luxury, this 5 bed, 4.5 bath home with triple car garage has it all. Premium finishes throughout: custom cabinetry, top-tier fixtures, and thoughtful details everywhere. (Optional 6-bed layout available.) The showstopper? Massive floor-to-ceiling windows that flood the home with natural light from the South-facing backyard. Enjoy mature trees, a covered deck, and full landscaping included. The main floor is an entertainer’s dream with a stunning kitchen and elegant living space. Downstairs features a rec room, gym, and 2 additional bedrooms. Just steps from the river valley, trails, restaurants, shopping, major routes, and minutes to downtown. Completion Spring 2026. (id:60626)
Rimrock Real Estate
6559 Azure Road
Richmond, British Columbia
Prime location close to Richmond Center in Granville neighborhood. SOUTH facing Brand NEW home. 6000sqft lot, 3064sqft with 5 bdrms, 5&1/2 baths. This home is designed with functional layout--living room, dinning room, main kitchen, wok kitchen, family room, powder room and laundry on main floor as well as a LEGAL one Bedroom Suite on the side; four bedrooms all with ensuite bathrooms on upper floor. Natural stone decorated fireplace, powder room, kitchen and bathrooms, Top appliance of Miele, Radiant heat and heat pump system installed. Close to Minoru park, Richmond Center, Community center, Skytrain. Step to Elementary school and Top school of Richmond High Secondary. Open Nov 1, Sat 2-4pm (id:60626)
Sutton Group-West Coast Realty
Srs Westside Realty
427 Annette Street
Toronto, Ontario
Stunning, Understated Designer Home in Torontos High Park North / Junction. This exceptional, renovated detached two-and-a-half-storey residence is a modern architectural standout. Redesigned by internationally acclaimed ARCHITECT DANIEL KARPINSKI, the interior showcases a harmonious blend of clean lines, natural materials and refined detailing. A large, welcoming front porch sets the tone for whats inside. The main floor opens into a spacious foyer, offering sight lines through the open-concept living, dining and kitchen areas all beneath high ceilings that add volume and light. At the heart of the home is a sleek BULTHAUP KITCHEN with GAGGENAU appliances and a 10-FT LONG ISLAND and wall to wall/floor to ceiling window and doors that flow out to a meticulously landscaped rear garden - a private outdoor oasis. Upstairs; the second and third floors feature four+ generous sized bedrooms (one currently used as a family room and office), CHEVRON-PATTERNED hardwood floors and two beautifully designed bathrooms. The third-floor retreat includes walkout to private balcony with impressive views -- perfect for peaceful escapes. Architectural touches include JAPANESE SHOU SUGI BAN CLADDING cladding on the garden-facing exterior. The finished lower level with a side entrance offers endless flexibility ideal for a recreation room, guest suite or creative workspace. Off street parking via laneway for one vehicle. Ideally located near the boutiques, shops and restaurants of both Bloor West Village and The Junction. Surrounded by top-rated schools including Annette Jr/Sr Public School, Humberside Collegiate and St. Cecilia Catholic School plus steps to Ravina Gardens Park, Annette Community Recreation Centre & Pool. Enjoy easy access to Runnymede TTC Station, UP Express, bike paths, Torontos High Park, easy to major highways and more. This is a rare opportunity to own a distinctive, expertly crafted home in one of Torontos most desirable and connected neighbourhoods. (id:60626)
Royal LePage Real Estate Services Ltd.
Th1 5687 Gray Avenue
Vancouver, British Columbia
Eton by Polygon - a prestigious parkside tower at UBC's Wesbrook Village. Designed by renowned architect Walter Francl, This CORNER T/H right on the PARK with the best Fengshui and view! This 4 bedrooms+4 bathroom plus media room in the basement, with FULL garden view, north-south facing home boasts A/C, high ceiling in the main floor, Bosch appliances, a stylish kitchen and a generous patio deck for your summer joy; 2 ensuite bedrooms upstairs overlooking the water and garden; luxury bathroom fixture and designs bring your high-end and comfortable lifestyle! 2 gated parking with electric car charging station. Live like in a HOUSE. Easy to show! (id:60626)
RE/MAX Crest Realty
26 Lancer Drive
Vaughan, Ontario
Welcome to this one-of-a-kind, custom-built luxury homefeaturing a patented design that makes it the only residence in Canada constructed entirely of solid concrete. Beyond its striking modern aesthetic, this construction offers unparalleled durability, energy efficiency, and peace of mind.Inside, the open-concept design is perfect for both family living and entertaining. The main floor boasts soaring 12-ft ceilings, a stylish home office, elegant living and dining areas, and a chefs gourmet kitchen. Upstairs, youll find four oversized bedrooms, each with its own ensuite, for a total of five beautifully designed bathrooms. The primary suite is a private retreat complete with dual walk-in closets and a spa-inspired ensuite featuring a soaker tub and rainfall shower.Built to exceed expectations, concrete homes deliver unmatched strength, able to withstand hurricanes, tornadoes, and earthquakes. Traditional homes offer about 30 minutes of fire protectionthis home offers two hours. Fully soundproof, it ensures total privacy and tranquility, while also reducing heating and cooling costs year-round thanks to natural insulation.Set on a generous 75x138-ft lot, the backyard provides endless opportunities for outdoor enjoyment. The homes ideal Maple location offers an incredible lifestyle: shopping at Vaughan Mills, dining, and family fun at Canadas Wonderland. Nature lovers will appreciate the nearby Kortright Centre for Conservation, while the Maple Community Centre, Eagles Nest Golf Club, top-rated schools, and Cortellucci Vaughan Hospital are all close by. Easy access to highways and the Maple GO Station make commuting simple.Discover the future of luxury living with this patented concrete design. Learn more at builtone.com. (id:60626)
RE/MAX All-Stars Realty Inc.
693 Arkell Road
Puslinch, Ontario
Discover the canvas for your dream home on this beautiful private two-acre lot that is less than a 5-minute drive to all the amenities Guelph has to offer. The serene property is lined with mature trees creating ample privacy from neighbouring properties. Nature enthusiasts will love the close proximity to Starkey Hill, a 37-hectare property featuring a hiking trail that offers panoramic views of Guelph and surrounding areas. Seize this incredible opportunity to design and build your perfect home at 693 Arkell Road S, surrounded by natures beauty and tons of amenities. Create a home that reflects your unique style and taste, where every detail is precisely the way you envisioned it. Located in one of the top school districts and surrounded by luxury estate homes, some valued at over $10 million, this property is an exceptional long-term investment. Enjoy the best of both worlds - the peace and quiet of the country and the convenience of city living. With all the amenities Guelph has to offer just a short drive away, you'll never have to sacrifice convenience for privacy. 693 Arkell Road S is only 10-minutes to the 401 allowing you to easily commute to Milton in 20-mins & Mississauga in 30-mins. (id:60626)
RE/MAX Real Estate Centre Inc
693 Arkell Road S
Puslinch, Ontario
Discover the canvas for your dream home on this beautiful private two-acre lot that is less than a 5-minute drive to all the amenities Guelph has to offer. The serene property is lined with mature trees creating ample privacy from neighbouring properties. Nature enthusiasts will love the close proximity to Starkey Hill, a 37-hectare property featuring a hiking trail that offers panoramic views of Guelph and surrounding areas. Seize this incredible opportunity to design and build your perfect home at 693 Arkell Road S, surrounded by nature’s beauty and tons of amenities. Create a home that reflects your unique style and taste, where every detail is precisely the way you envisioned it. Located in one of the top school districts and surrounded by luxury estate homes, some valued at over $10 million, this property is an exceptional long-term investment. Enjoy the best of both worlds – the peace and quiet of the country and the convenience of city living. With all the amenities Guelph has to offer just a short drive away, you’ll never have to sacrifice convenience for privacy. 693 Arkell Road S is only 10-minutes to the 401 allowing you to easily commute to Milton in 20-mins & Mississauga in 30-mins. (id:60626)
RE/MAX Real Estate Centre Inc.

