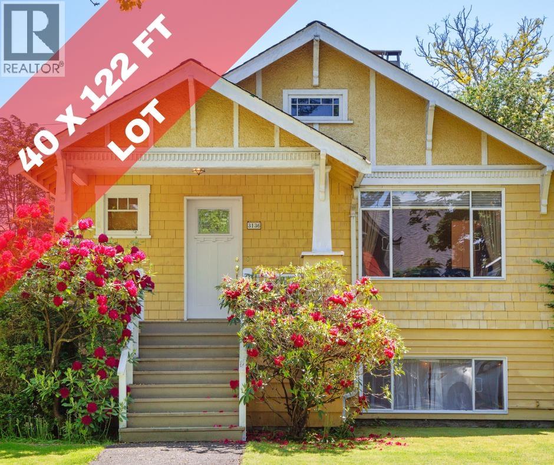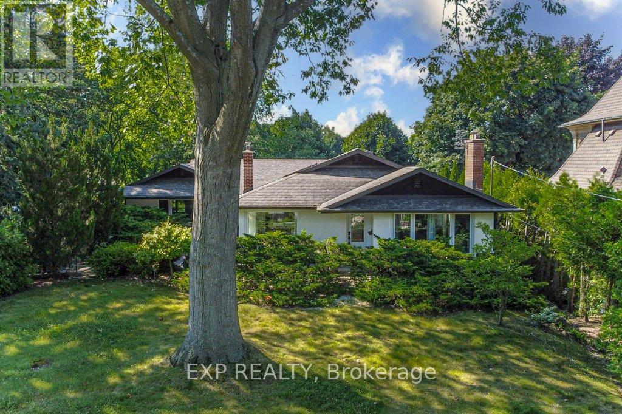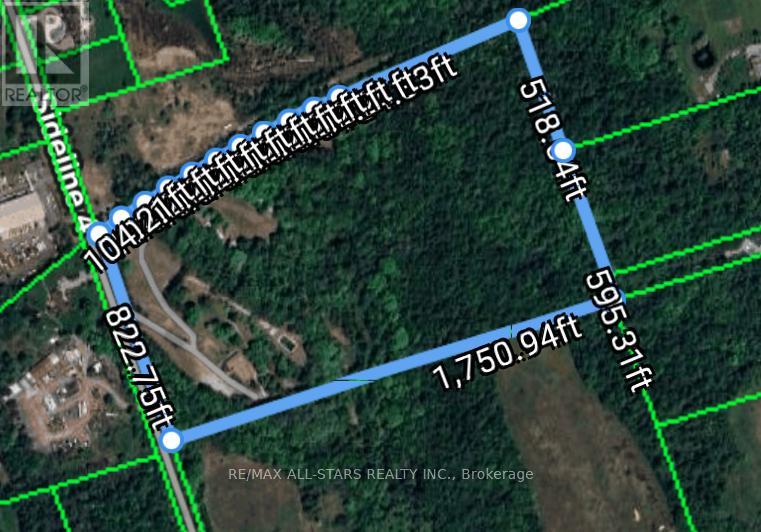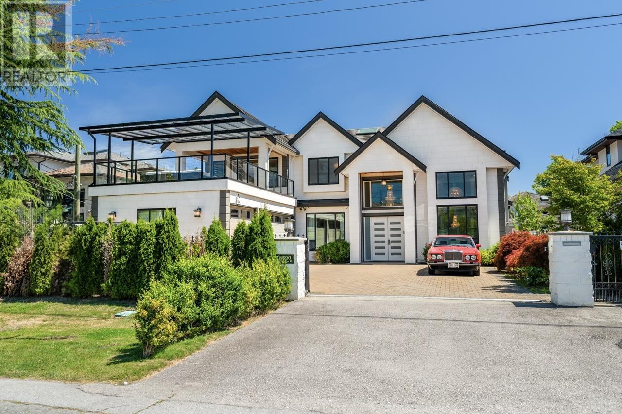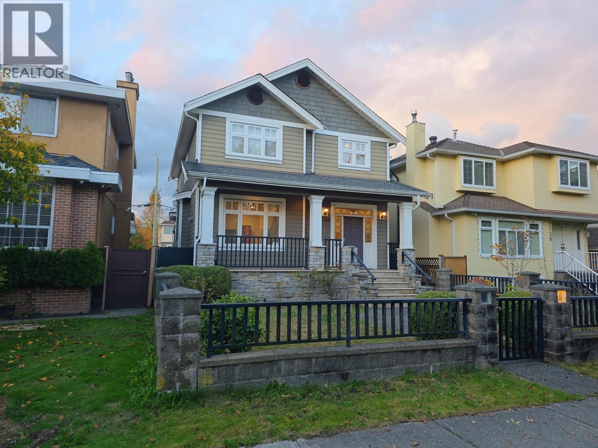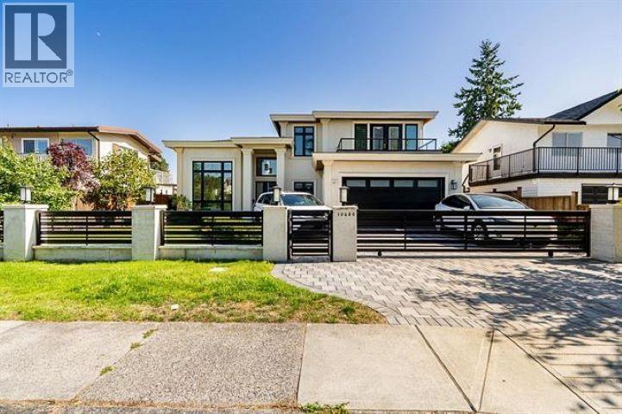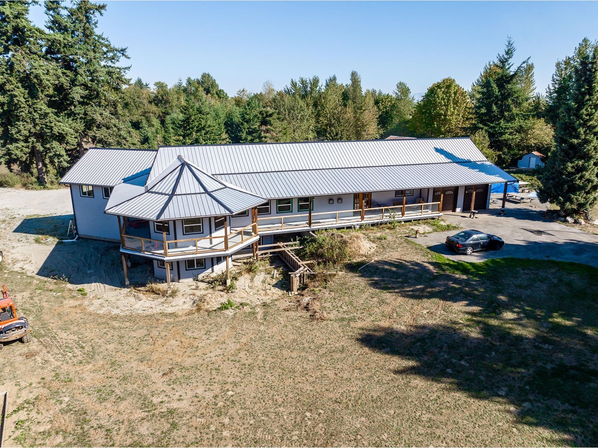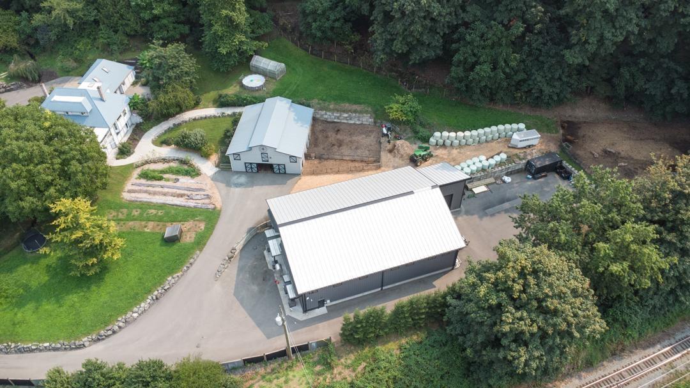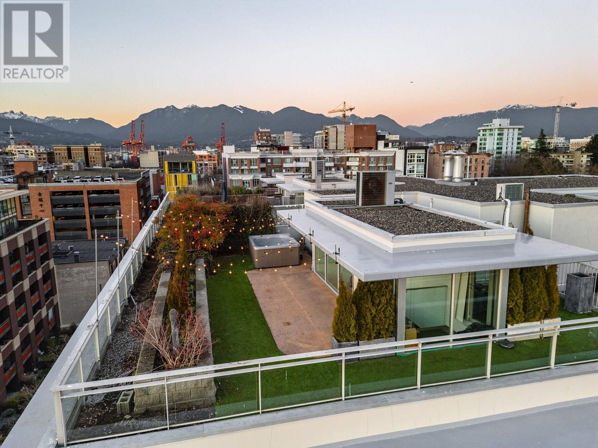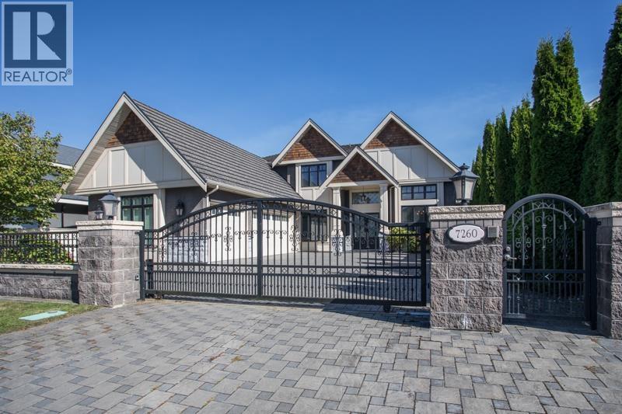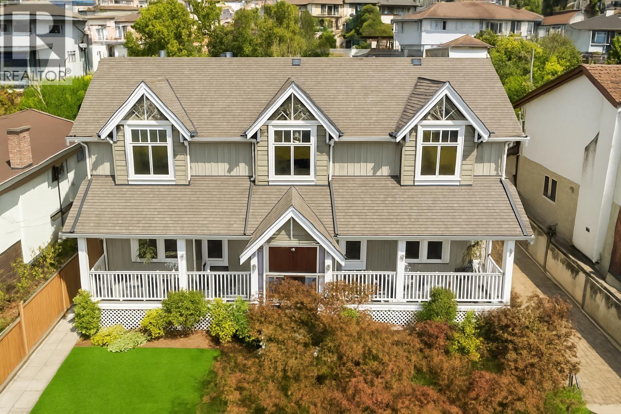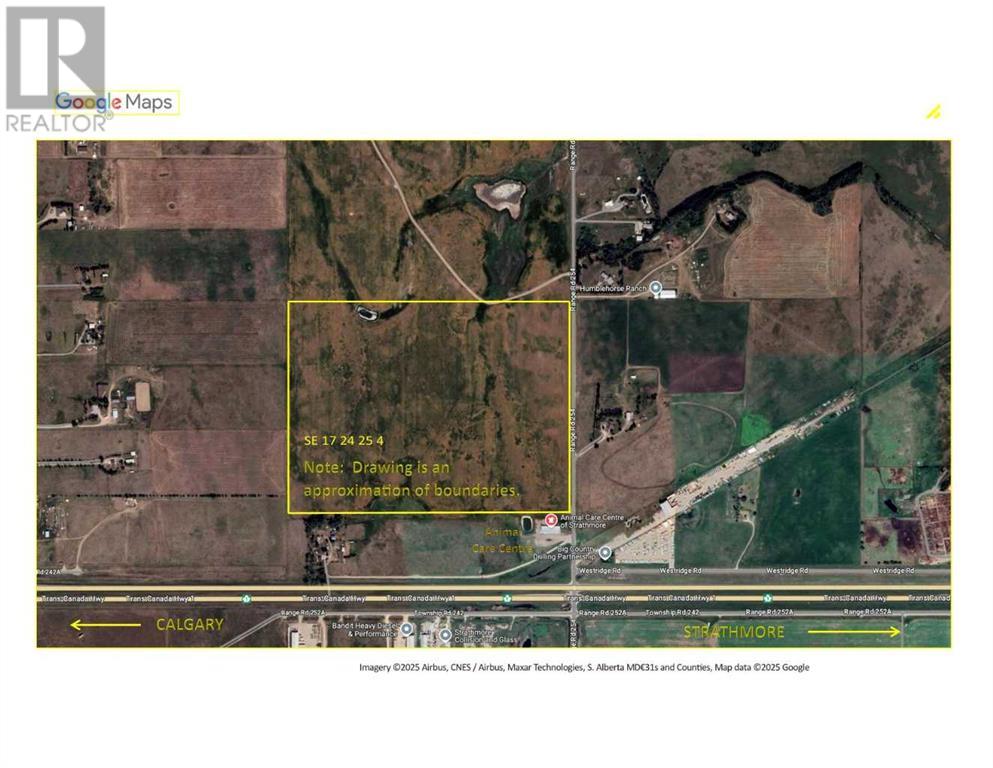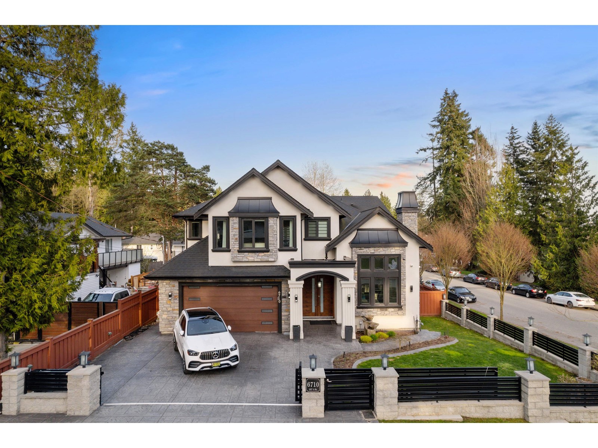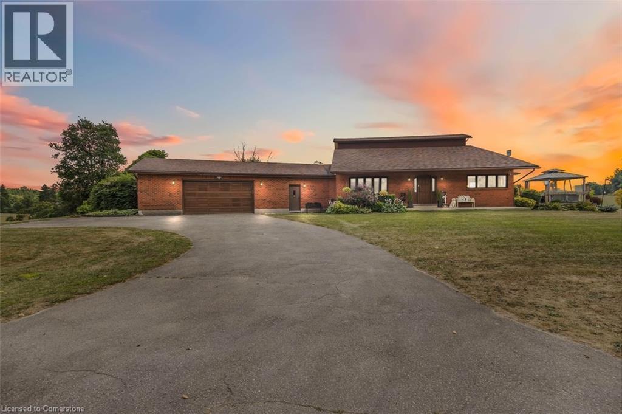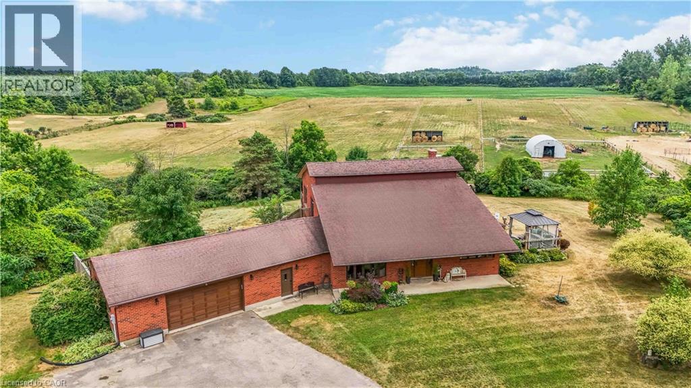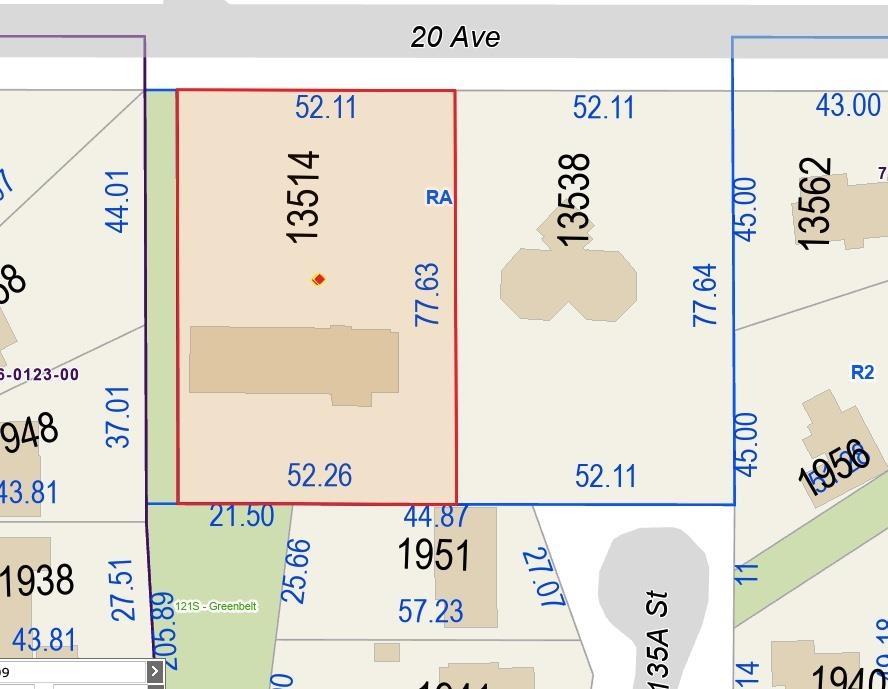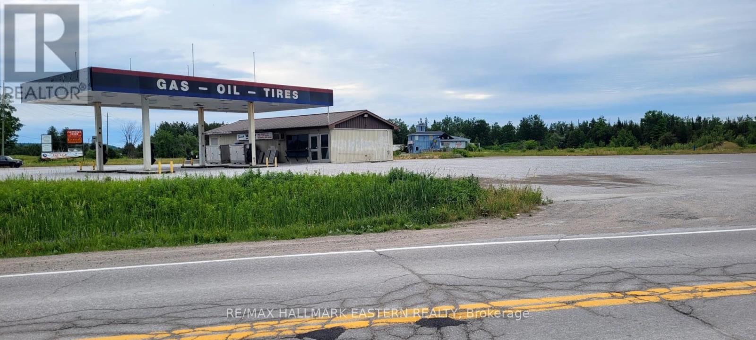113 Lord Seaton Road
Toronto, Ontario
Welcome to this Bright, Spacious & Thoughtfully Designed 5-Bedrm Home. Nestled on a generous 70x110 ft. lot in prestigious St. Andrew-Windfield's (Bayview/Yonge & York Mills) enclave. This beautifully maintained home offers over 4700sq. ft. of living space (including a finished lower level)& timeless charm throughout. Discover a centre foyer with beautiful Italian tile, lrg. living & dining rms & family rm/den/office (hardwood flrs.), main fl. 2 pc powder rm, hall closet, & 5 generously sized bedrms incl. a king-size, luxurious Primary Bedrm Suite, complete with walk-through area containing 2 lrg. walk-in closets, & a lrg. ensuite retreat. Quality craftsmanship in this home is evident in every detail. A grand curved staircase (solid oak & hardwood under carpeting) welcomes you to the 2nd level, where you'll find a lrg. warm landing area & upper hall (hardwood under carpeting), a spacious walk-in cedar closet, 5 pc bathrm with lrg. closet, window & bright lighting, & hardwood fl. throughout the spacious bedrms. The bright, open-concept kitchen is perfect for family meals featuring French doors to foyer, stained glass shutters, lrg. island, built-in desk area, ceiling pot lights & custom-made solid wood (inside&out) cabinets & drawers. A main fl. laundry rm with lrg. sink & double closet sits off the kitchen with side door entrance. Step out through the double sliding door to the private, garden & cedar tree-lined backyard oasis ideal for quiet relaxation or summer gatherings. The expansive finished lower level is complete with a lrg. rec. rm, custom-built wet bar, ceiling pot lights, real wood-burning fireplace (marble/wood surround), in addition to a cold rm (wine cellar/cantina), lrg. games rm, storage areas, utility rm & a 3 pc. bathrm with W/I shower. Surrounded by multi-million dollar homes & boasting great curb appeal, its conveniently located near Hwy 401, Transit, top-rated schools, shopping, place of worship, park, tennis courts, & a wide range of amenities. (id:60626)
Right At Home Realty
3136 W 11th Avenue
Vancouver, British Columbia
Charming residence in Vancouver´s coveted Kitsilano neighbourhood! Situated on a 40 x 122 foot lot (4,878 sqft), this property offers immaculate hardwood floors, 2 bedrooms on the main level, a cozy wood-burning fireplace, and a legal 1 bed/1 bath suite below-ideal for rental income or extended family. Enjoy the convenience of a detached 2-car garage and a sunny south-facing backyard, perfect for outdoor living and gardening. Located close to shops, parks, and the beach, this is a rare opportunity to own in one of the city's most desirable areas! (id:60626)
Macdonald Realty
4187 Lakeshore Road
Burlington, Ontario
Prestigious 95'x193' Lakeshore Lot Backing onto Glen Afton Park Exceptional opportunity in a coveted location. This private, cedar lined property offers over 4,200 sq. ft. of finished living space in a 3+1 bed, 3 bath bungalow featuring exposed wood beams, oversized windows, two skylights, and a bright walkout lower level with in-law potential. Steps to Paletta Mansion, in the Tuck/Nelson school zone, and minutes to Downtown Burlington & Oakville. Build new or enjoy as is! (id:60626)
Exp Realty
3315 Sideline 4 Road
Pickering, Ontario
Attention, Builders, And Investors! Situated Just South Of Highway 7, West Of Lake Ridge Road, This 19.5 Acre Vacant Property Sits In A Very Desirable Area, Only Minutes From Highway 407, Just South Of The 14 Estates Barclay Development Of Grand And Prestigious Homes. Only A Short Drive To Urban Pickering, Ajax, Whitby And More. This Property Offers Great Potential, And Is Located Next To Existing Commercial Property. This Lot Is Very Well Treed, Has A Stream To The Rear Portion Of The Property, And Offers A Park Like Setting. This Property Is The Northern Portion Of 3315 Sideline Four, And Is Being Offered As A Severance Lot . The Southern 20.5 Acre Portion Is A Country Club, Is Not For Sale. (id:60626)
RE/MAX All-Stars Realty Inc.
8520 Littlemore Place
Richmond, British Columbia
This custom luxury home is located in Richmond´s prestigious Seafair neighborhood, located on a quiet cul-de-sac. Featuring 6 bedrooms and 6 bathrooms, this residence offers exceptional space and comfort. Upstairs, you´ll find four spacious ensuite bedrooms, each with its own private bathroom. The primary bedroom boasts access to a generous 519 square ft private patio-perfect for relaxing in style. On the main floor, there are two additional bedrooms suite with a separate entrance, ideal for extended family or guests. Step inside to a grand foyer with soaring ceilings and a striking chandelier, leading to a formal dining area and a beautifully designed modern kitchen. **Openhouse Oct 25, 2---4pm (id:60626)
Sutton Centre Realty
219 Arnold Avenue
Vaughan, Ontario
FIRST TIME OPPURTUNNITY! OWNER BUILT AND OCCUPOED SINCE 1965, THE CUSTOM BUILT BUNGALOW OFFERS THE OPPURTUNITY FOR A RENOVATION OR A REBUILD IN A NEIGHBOURHOOD OF EXQUISITE CARRIAGE TRADE HOMES. THIS PRIVATE 100' X 178' LOT HAS BEEN LANDSCAPED WITH ABUNDANT PERENNIALS, A VEGETABLE GARDEN AND AN ADDED GREENHOUSE. PLAN YOUR DREAM HOME CLOSE TO SCHOOLS, SYNAGOGUES, CHURCHES, SHOPPING AND TRANSPORTATION ON THIS UNIQUE AND DESIRED STREET CALLED ARNOLD AVENUE. THE ATTRACTIVE PRICING REFLECTS THE VALUE OF THE NEIBOURHOOD LOT. (id:60626)
Royal LePage Your Community Realty
279 Colborne Street E
Brantford, Ontario
ATTENTION INVESTORS: POWER OF SALE Development Property In Brantford. The Municipality Of Brantford Is Eager To Approve And Assist A Build Up To 22 Storey Mixed-Use Condo. Developers Dream And Background Work Completed. City Willing To Close Small Side Road And Sell Small Parcel To Make This Project A Reality. Area Remains A Development Free Charge Zone And City Is Providing Up To 90% Savings On Property Taxes For Up To A 7 Year Period. To Add To This Amazing Opportunity, The City Has Committed To A 60-Day Conditional Site Plan Approval Of The Project And 3-4 Months For Final Approval Of A Large Commercial/Residential Tower. CITY OF BRANTFORD WANTS THIS DEVELOPMENT! This Corner Lot Is Located In A Premium Area With Two Large Thoroughfares Having Access. Other Large Developments Already Approved In The Area. Take Advantage Of The Work That Has Been Completed And The Eager City Who Wants This Property Developed. Direct Access To Planner For Due Diligence Purposes. This Power Of Sale Will Not Last Long And Is Priced To Sell. For Those Interested In Financing This Purchase, Seller Willing To Provide Mortgage With 75% LTV To Approved Clients. Priced Below Potential To Those Interested Parties. Current Plaza To Be Demolished By New Owner TO Make Room For This Extensive Development. See Attachments For Survey And Drone Tour To View Potential. **EXTRAS** Survey Attached (id:60626)
Get Sold Realty Inc.
2745 W 19th Avenue
Vancouver, British Columbia
Nestled on a quiet, tree-lined street in Vancouver´s prestigious Arbutus, this South-North facing home captures the warmth of sunlight and the charm of cherry-blossom living. Built on a 33 x 122 ft lot, 2,449 Sqft of beautifully balanced space - airy ceilings, radiant heating, Brazilian cherrywood floors, central A/C, and refined finishes throughout. The gourmet kitchen flows seamlessly into bright living areas made for family gatherings. Upstairs, the serene primary suite features a steam shower and jetted tub, while the basement features a one bedroom suite, ideal for guests or rental income. Located within Trafalgar Elementary and Prince of Wales Secondary catchments, this residence combines light, comfort, and enduring value in one of Vancouver´s most desirable West Side communities. (id:60626)
Rennie & Associates Realty Ltd.
10680 Ashcroft Avenue
Richmond, British Columbia
Welcome to east Richmond's McNair community!Well build 6 years old house situated on a QUIET family oriented neighborhood, this ELEGANT home features over 3500 sqft. with 5 bedrooms, 5 baths, WIC, FRENCH DOORS to your master balcony, SOARING 18 ft ceiling, AC, 2 electric FP, CHEFS DREAM GOURMET KITCHEN with STYLISH S/S WOLF appliances, S/S ISLAND RANGE HOOD FAN, WOK kitchen, OVER SIZED STONE ISLAND, ACCORDION DOORS flowing to a beautiful south-facing LANDSCAPED BACKYARD, laundry/mud rm and an attached DOUBLE GARAGE! Separate one bedroom suite can be your perfect mortgage helper!Conveniently located by IRONWOOD PLAZA Shopping including Restaurants, Starbucks Coffee, Banks, Parks and more! School catchments:Kingswood Elementary and McNair Secondary. Asking price is $100,000 under assessment! (id:60626)
Royal Pacific Realty Corp.
857 Bradner Road
Abbotsford, British Columbia
A handymans dream! 5 acres with 2500 sqft, wired lofted shop. Plenty of room for all your projects. Renovations in progress. the upper floor is almost complete. The lower floor is in progress. (id:60626)
Century 21 Coastal Realty Ltd.
41056 Belrose Road
Abbotsford, British Columbia
GATED MOUNTAINSIDE RANCH & RETREAT with spacious TWO family home. 31.5 Acres with approx. 4 level acres encompassing the house, shop & barn and another 27 acres steeper hillside currently with Highland cattle, ATV & horse trails. 4141 SQFT home with primary bdrm & deluxe ensuite on the main. Lots of great upgrades including brand new 2 bdrm suite with its own tandem attached garage. Inlaws??? Huge covered sundeck with R/I for hot tub. 5180 SQFT insulated & heated shop with tall door & ceilings plus 600 amp service. Run a business? 2100 SQFT 4 stall barn with tack room, storage, etc & another 2000 SQFT hay loft above. Chickens? Year round babbling creek with water rights & drilled well. Fenced yard, greenhouse, garden areas & fruit trees finish off this fabulous property. TRADE WELCOME. (id:60626)
RE/MAX Nyda Realty Inc.
801 221 Union Street
Vancouver, British Columbia
This is THE premier corner penthouse and was custom-designed for its original owner, offering an expansive three-level layout with 2,359 sqft of air-conditioned indoor living complemented by 1,551 sqft of private outdoor space. Step into the elegant marble foyer, where a floating concrete staircase ascends two stories to the stunning rooftop terrace. The main level boasts a spacious design, featuring a sunlit living and dining area, a gourmet chef's kitchen with integrated Wolf and Sub-Zero appliances, and a dedicated home office space. Upstairs, you'll find the luxurious private quarters, leading to the expansive rooftop oasis complete with a Jacuzzi and panoramic views. Additional feat: Control4 automation, concierge, two side/side parking stalls, a private two-car garage, & 346 sqft storage room (id:60626)
Engel & Volkers Vancouver
7260 Montana Road
Richmond, British Columbia
Custom built luxury 6 bedroom, 5.5 bathroom 3,800 square ft exquisitly crafted home in prestigious QUILCHENA by designer Mimi Dharmawan. Step into soaring 20´ hand-painted ceilings with crown moulding throughout. Chef´s kitchen boasts oversized island, granite counters, stainless appliances, and wok kitchen. 88+ bottle wine wall perfect for entertaining. Upstairs offers 4 spacious bdrms all with ensuites and a games room. Primary bedroom has spa-inspired bathroom with steam shower & air-jet tub. Zoned radiant heat, A/C, HRV, 3-car garage. Main floor potential for a 1 bdrm 1 bath suite. Close to shopping, golf, transit & Burnett Secondary. (id:60626)
RE/MAX Westcoast
5617 Union Street
Burnaby, British Columbia
Craftsman Charm in North Burnaby! This custom-built Craftsman-style home offers timeless curb appeal with its welcoming covered front porch, gabled rooflines, and character detailing, surrounded by mature landscaping for added privacy and beauty. Thoughtfully designed and meticulously maintained by its original owner, it combines traditional charm with modern comfort. Inside, the spacious floor plan features 7 bedrooms and 5 bathrooms on big 8712 Sft lot, including a bright 2-bedroom legal suite for income potential. The home also includes a secure 2-car garage. Located in the heart of Amazing Brentwood, steps from Kensington Park, Pitch & Putt Golf, and the Arena, this is a true legacy property. Families will appreciate the short walk to Aubrey Elementary and Burnaby North Secondary. (id:60626)
Luxmore Realty
4;25;24;17 Se
Rural Wheatland County, Alberta
I am pleased to present prime development land currently zoned as Agricultural in Wheatland County, Alberta. The 123.4 acres has exposure to the TransCanada Highway and is located just two miles west of Strathmore. The closest neighboring business includes the Animal Care Center - a local, thriving veterinary business. The land has been farmed in previous years by a neighbouring farmer with best practices in mind. Strathmore is a thriving business and residential hub in the heart of the Calgary region. Businesses benefit from a supportive local community, while residents and business owners enjoy both small-town charm and access to urban market opportunities. This property offers potential for rezoning and could be developed into a future agri-business district or light industrial park. Major area industries include the future De Havilland Field airport, located just minutes west of this property. (id:60626)
Cir Realty
6710 137a Street
Surrey, British Columbia
Custom built home built on 8,868 sq lot with 6,762 SQFT living space featuring 10 bedrooms and 9 baths. The main level impresses with its spacious kitchen, spice kitchen ,great room, office and bedroom. Upstairs 4 bedroom and 4 full bathroom. Upgrades abound featuring a top-notch security system, exquisite flooring, quartz countertops, and elegant lighting fixtures throughout.House is fully equipped with Top quality plumbing fixtures and air conditioning/radiant heating throughout the entire house.The downstairs area offers a media room for delightful family entertainment with Bar and 3 pc full bathroom.Additionally, the bonus suites (2+2) with their own shared Laundry. This home is a true marvel, blending luxury, comfort, and practicality in a way that surpasses expectations. (id:60626)
RE/MAX Performance Realty
16672 77 Avenue
Surrey, British Columbia
First time on the market! This stunning 5 bed, 4 bath custom-built home is located in prestigious Coast Meridian Estates on a rare 15,158 sq ft lot. Set in a private, country-like setting with beautiful southern views, this air conditioned residence offers space, privacy, and luxury. Built with exceptional craftsmanship and premium materials, thoughtfully designed layout and room for entertaining. The resort-style backyard features a gorgeous in-ground pool, plus a pool house with its own washroom. Truly a one-of-a-kind property in one of Surrey's most desirable neighbourhoods! Close to Northview Golf & Country Club and Surrey Golf Club. (id:60626)
Homelife Benchmark Realty Corp.
2045 183 Street
Surrey, British Columbia
Over one acre on the high side of a cul-de-sac, the property is exceptionally landscaped. Home was extensively renovated in 2017 and features 3900 sq. ft. living space, 6 bedrooms, 6 bathroom, den, & private theatre room/rec room. Renovations include new flooring, main floor bath, newer appliances, new roof/gutters, paint, security system, sprinkler. Great outdoor living with beautiful cedar decking. Fully fenced property with a gate, beautiful drive way leading to the house. Triple garage and ample space for storage and RV parking. Less than 5 min drive to Grandview shopping & restaurant district for ultimate convenience and less than 2 minute drive to Highway 15. Surrounded by all new multi-million dollar mansions. (id:60626)
Century 21 Coastal Realty Ltd.
Royal Pacific Lions Gate Realty Ltd.
827544 Township Rd 8
Drumbo, Ontario
50 Acre Equestrian & Lifestyle Retreat, just minutes from Highway 401 and close to all amenities. Boasting over 1800 ft frontage, breathtaking valley views, and a mix of open fields, forest, and a spring-fed pond. This custom-built 4500+ sf builder’s home showcases quality and craftsmanship. The gourmet kitchen features a backlit Patagonian granite island, high-end appliances, and a bright, functional layout. The spacious dining area flows into an open-concept living room with engineered beams and abundant light. Step onto the deck—complete with a Napoleon fire table—for stunning views. The primary suite offers a spa-like ensuite with a double rain shower and direct access to a covered deck for sunrise views. The main bath features a jacuzzi tub beneath a landscape window for stargazing. The fully finished lower level includes a wet bar, billiards, 2-piece bath, theatre area, and oversized cedar sauna with shower across from the fitness room. Modern comforts include: geothermal heating/cooling, wood & propane fireplaces, and a new high-end water treatment system. The attached garage offers parking, workspace, a workbench, large compressor, and propane line for upgrades. Outdoor Highlights: 5 km of groomed trails for hiking, riding, or ATVs, Large spring-fed pond (dogs welcome!) Fully fenced yard, mature trees, underground irrigation, and small orchard (no pesticides/herbicides in 20+ years) Private campground with water, septic, and seasonal washroom. Horse facilities: Large paddocks with sandy loam soil (no mud), Massive outdoor riding arena with solid oak fencing, ideal for cattle work/events, Paddocks with water lines, vinyl/high-tensile/oak fencing, and diamond bar gates Two-stall barn with electricity, water, and open foaling area, Income from boarding and events. An equestrian business, hobby farm, or simply living immersed in nature, this remarkable estate offers endless possibilities. Please DO NOT visit the farm without an appointment (id:60626)
Condo Culture
827544 Township Rd 8
Drumbo, Ontario
50 Acre Equestrian & Lifestyle Retreat, just minutes from Highway 401 and close to all amenities. Boasting over 1800 ft frontage, breathtaking valley views, and a mix of open fields, forest, and a spring-fed pond. This custom-built 4500+ sf builder’s home showcases quality and craftsmanship. The gourmet kitchen features a backlit Patagonian granite island, high-end appliances, and a bright, functional layout. The spacious dining area flows into an open-concept living room with engineered beams and abundant light. Step onto the deck—complete with a Napoleon fire table—for stunning views. The primary suite offers a spa-like ensuite with a double rain shower and direct access to a covered deck for sunrise views. The main bath features a jacuzzi tub beneath a landscape window for stargazing. The fully finished lower level includes a wet bar, billiards, 2-piece bath, theatre area, and oversized cedar sauna with shower across from the fitness room. Modern comforts include: geothermal heating/cooling, wood & propane fireplaces, and a new high-end water treatment system. The attached garage offers parking, workspace, a workbench, large compressor, and propane line for upgrades. Outdoor Highlights: 5 km of groomed trails for hiking, riding, or ATVs, Large spring-fed pond (dogs welcome!) Fully fenced yard, mature trees, underground irrigation, and small orchard (no pesticides/herbicides in 20+ years) Private campground with water, septic, and seasonal washroom. Horse facilities: Large paddocks with sandy loam soil (no mud), Massive outdoor riding arena with solid oak fencing, ideal for cattle work/events, Paddocks with water lines, vinyl/high-tensile/oak fencing, and diamond bar gates Two-stall barn with electricity, water, and open foaling area, Income from boarding and events. An equestrian business, hobby farm, or simply living immersed in nature, this remarkable estate offers endless possibilities. Please DO NOT visit the farm without an appointment (id:60626)
Condo Culture
14220 Malabar Avenue
White Rock, British Columbia
OCEAN VIEW LOT! DEVELOPMENT PERMIT ISSUED & THE PROPERTY IS READY TO APPLY FOR A BUILDING PERMIT! Rare opportunity to own a prime 13,378 sq. ft. ocean-view lot in West Beach, White Rock, with approved building plans by Verite Design Group. This expansive property offers two road frontages, providing flexibility for a detached garage or garden suite off Magdalen Avenue. The existing 4,400 sq. ft. home features 6 bedrooms, 5 bathrooms, and a 2-bedroom suite with separate entry-ideal for extended family or rental income. Enjoy stunning ocean views, a sunny south-facing backyard, and mature landscaping. Live in or build new in one of White Rock's most coveted neighborhoods. Be sure to check out the cinematic video showcasing the property and neighbourhood. A truly rare opportunity-call today! (id:60626)
Royal LePage - Wolstencroft
Exp Realty Of Canada
13514 20 Avenue
Surrey, British Columbia
GREAT SUBDIVIDE POTENTIAL WITH NEIGHBOURING 1 ACRE PROPERTY (2 Acres Total)- 13538 20TH AVENUE. MLS#R3043705. Right across from Dogwood Park, this 1-acre property (171' frontage x 254' depth) sits in an exclusive South Surrey neighbourhood. Backing onto Amble Green. A 5-bed, 3-bath split-level home offers over 4,700 sq.ft. of living space with incredible land value. Great Subdivision potential when paired with the neighbouring property. (id:60626)
The Agency White Rock
1288 Highway 7a
Kawartha Lakes, Ontario
Discover a prime investment opportunity at 1288 and 1292 Highway 7A, Bethany. Situated at the busy intersection of Highway 7A and Porter Road, this expansive 18-acre property is ideal for savvy investors and entrepreneurs. The property includes a large 8,500 sq. ft. restaurant building with a banquet hall licensed for 192 seats, ample washrooms, and a spacious kitchen with a walk-in cooler. Additionally, it features a well-equipped 1,550 sq. ft. gas bar with three covered bays, shelving, CCTV, racks, and coolers, ensuring smooth operations and excellent customer service. A bakery, excellent for a truck stop, coffee shop, and a two-bedroom apartment provide extra rental income or on-site living quarters, enhancing the property's value. The property is fully accessible with a handicap ramp. With extensive parking facilities, this property can accommodate a high volume of customers, making it perfect for businesses relying on vehicle traffic. Zoned ORMCA, it allows for a motor vehicle gas bar with a , convenience store, bakery, coffee shop, and more. Located in a prime area with established businesses, this property is a lucrative investment. The seller is open to considering a Vendor Take Back Mortgage, offering flexible financing options. Excellent visibility and easy access from Highway 7A ensure steady traffic. With 18 acres of land, there is ample space for further development or expansion. This property is perfect for investors seeking a substantial return, business owners looking to expand, or entrepreneurs ready to start a new venture. Don't miss this rare opportunity to acquire a versatile and profitable commercial property in the heart of Bethany. (id:60626)
RE/MAX Hallmark Eastern Realty
1577 Old Spar Court
Mississauga, Ontario
Tucked away on a quiet court of just nine homes in the prestigious Rattray Park Estates, this Cape Codstyle residence offers 4,044 sq. ft. of living space and sits proudly on a rare 63 x 101 x 111 x 107 x 75' ft irregular lot- providing both privacy and room to grow. The main floor is designed for family living and entertaining alike. A separate dining room (or formal living room) with a bow window sets the stage for gatherings, while the eat-in kitchen impresses with stainless steel appliances, granite countertops, cherrywood cabinetry, and ample storage. Walk out to your oversized backyard oasis, complete with in-ground pool, irrigation system (front and back), expansive stone patio, manicured gardens, and gorgeous mature trees. The laundry room features custom built-in cabinetry, a separate entrance, mudroom, and direct access to the double car garage. A family room with a gas fireplace and bow window, a 2-piece bath, and a versatile office/sitting room round out this level. Upstairs, natural light pours in. The primary retreat boasts its own gas fireplace, 3-piece ensuite, and walk-in closet, complemented by three additional large bedrooms and a 4-piece bathroom. The fully finished basement extends the living space with a bedroom, 4-piece bath with double vanity and glass shower, and a spacious recreation room with durable ceramic wood tile flooring. Recent updates offer peace of mind: Furnace (2024), Roof (2024), Hot Water Heater (2023), AC (2023), Windows and Doors (2015), Hardwood Flooring (2015). All of this in a sought-after location, walking distance to Rattray Marsh Conservation Area, and just minutes to Jack Darling Memorial Park, Clarkson Community Centre, highway access, Clarkson GO, and everyday amenities. This home is a rare combination of lot size, luxury, and lifestyle. (id:60626)
Royal LePage Burloak Real Estate Services


