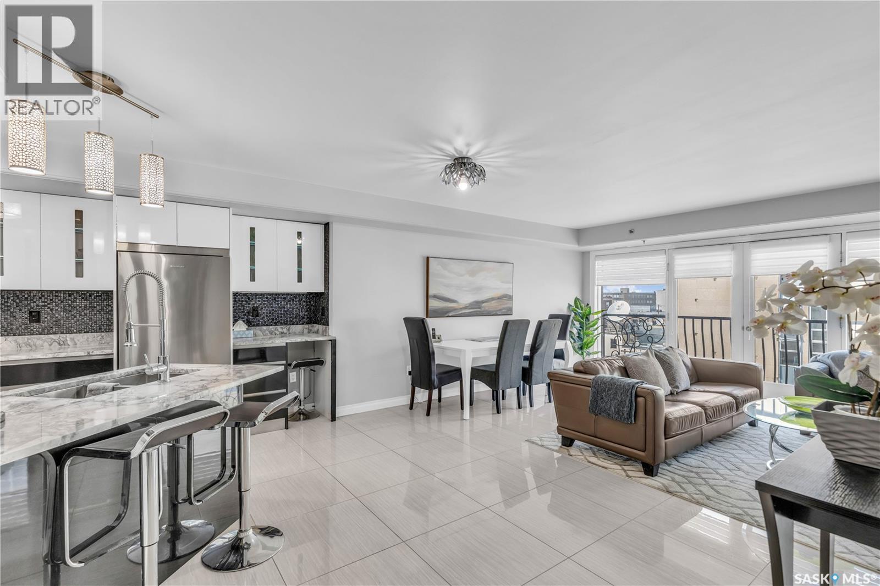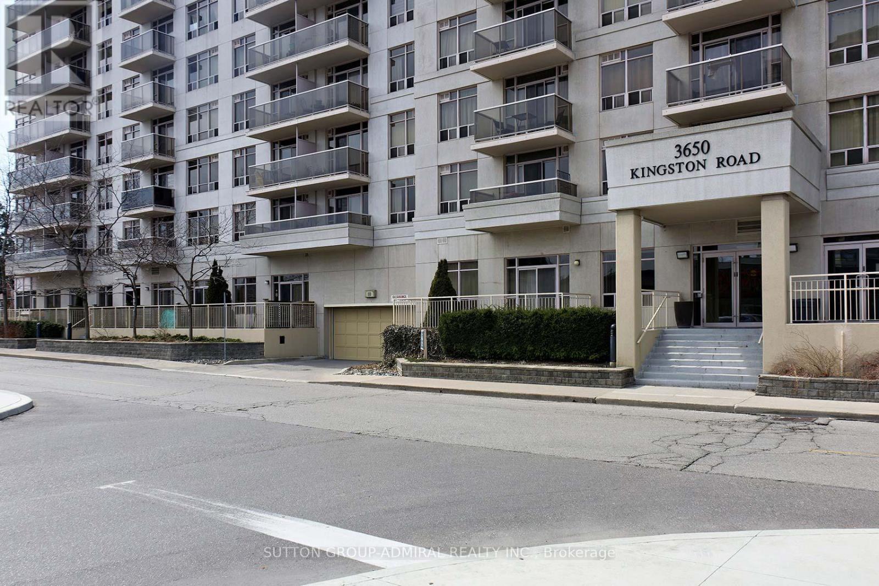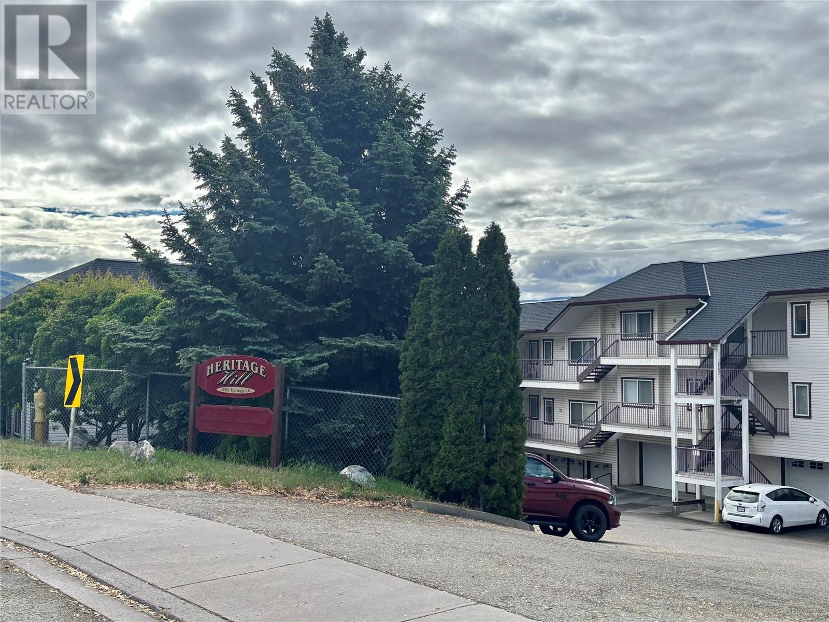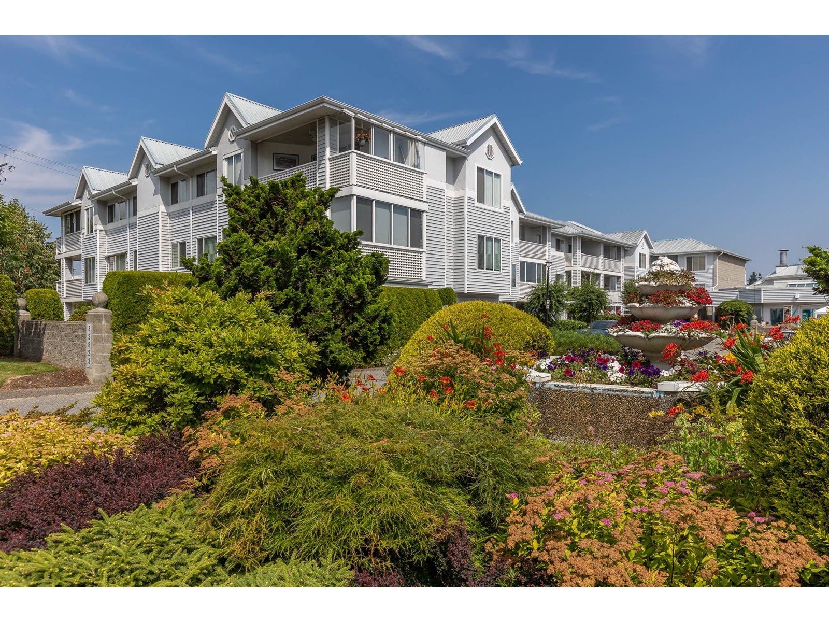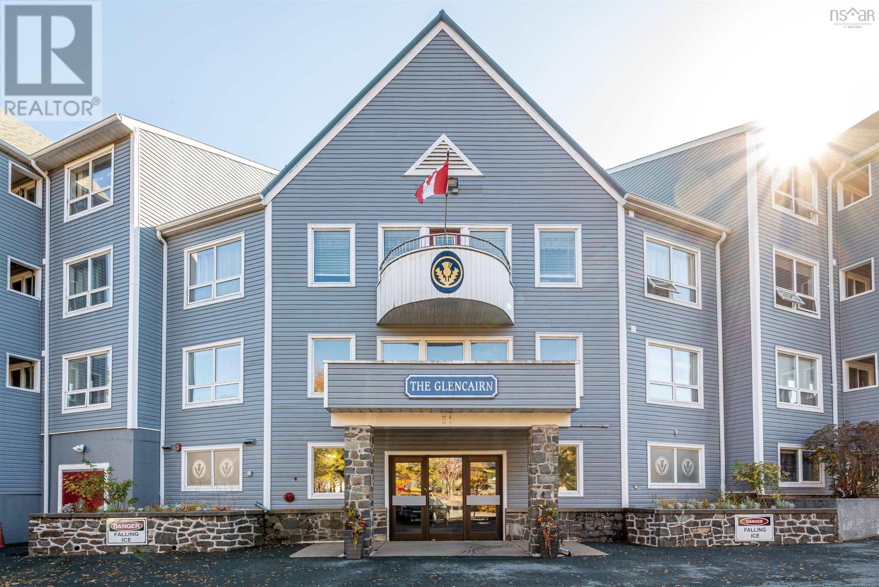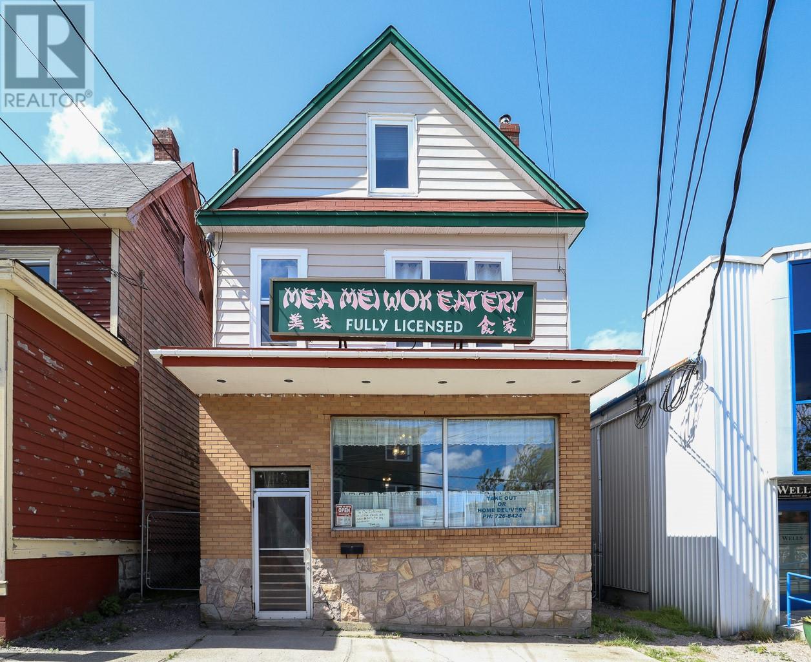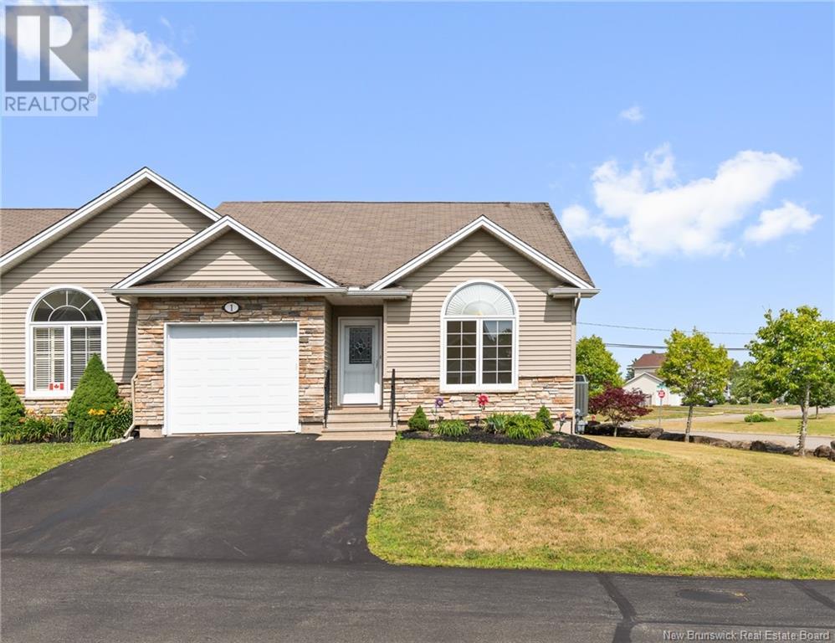308 - 4 Heritage Way
Kawartha Lakes, Ontario
The open concept living area creates a spacious feel, with a clear view into the well-appointed kitchen. Whether enjoying a meal in the full dining area or utilizing the space as a cozy den, versatility meets functionality effortlessly.Retreat to the serene primary bedroom, complete with a generously sized closet for ample storage. The efficient kitchen is a delight for culinary endeavours, offering abundant storage, space for a breakfast table, and showcasing attractive counters and cabinets that are beautifully illuminated by California lighting.Convenience is key with in-suite laundry, adding a practical touch to daily living. Situated ideally within walking distance to essential amenities, doctor's offices, shopping options, and the esteemed Ross Memorial Hospital, this condo presents an exceptional opportunity for immediate occupancy.Don't miss your chance to experience the comfort and convenience of this move-in-ready condo. Schedule your viewing today and envision yourself enjoying the lifestyle offered by this charming residence. (id:60626)
Revel Realty Inc.
1125 Birchwood Drive
Bathurst, New Brunswick
EXECUTIVE HOME LOCATED IN SQUIRE GREEN SUBDIVISION, SURROUNDED BY THE GOLF COURSE! PRIME LOCATION!! This home has so many features to offer...double wide paved driveway, attached garage, gazebo with a full foundation, attached sunroom, STUNNING curb appeal with brick and vinyl exterior, stone walkways and ceramic stairs leading to the house. Inside offers a good size kitchen with ceramic floors and lots of cabinetry, formal dining room with access to the sunroom, back deck and gazebo and french doors leading to the beautiful living room with hardwood floors, vaulted ceiling and a huge window allowing lots of natural sunlight! This level also includes a Master bedroom with a walk-in closet and an ensuite with a jet tub, 2nd bedroom, den, full bath and a laundry area. The lower level is finished with a large open concept family room and recreation room with lots of large windows keeping it nice and bright, pot lights throughout, 3rd bedroom with an ensuite, storage/workshop room, cold room and a ground level walk-out to the peaceful backyard. THIS IS A PERFECT FAMILY HOME AND CLOSE TO ALL AMENITIES...SCHOOLS, DOWNTOWN BATHURST, WALKING TRAILS, SNOWSHOE TRAILS, KAYAKING, RESTAURANTS AND GOLFING RIGHT AT YOUR FINGERTIPS!! CALL NOW TO BOOK A SHOWING!!! (id:60626)
Keller Williams Capital Realty
504 157 2nd Avenue N
Saskatoon, Saskatchewan
This fully-furnished executive top-floor suite with has everything you need, including two underground parking spots. Historic elegance meets modern luxury at the Residences at King George. Originally built in 1912 and thoughtfully redeveloped in 2010, this iconic landmark is close to shops, dining and just a few blocks from the scenic riverfront. Luxurious limestone tile flows throughout, and floor to ceiling windows provide tons of natural light. The kitchen features sleek granite countertops and high-gloss white cabinetry with glass shelving and built-in accent lighting. A full stainless steel appliance package adds to the kitchen’s functionality and style. Two sizeable bedrooms provide plenty of room for rest and relaxation, with ample closet space. The primary bedroom includes a private ensuite bathroom, ensuring a touch of luxury and privacy. The second bedroom is equally spacious, with easy access to the main bathroom, making it perfect for guests or a home office. Enjoy the convenience of in-suite laundry, and two secure underground parking spaces, providing peace of mind and protection for your vehicle year-round. For those who love to entertain or simply relax outdoors, you'll have access to a stunning rooftop deck. Complete with fully equipped outdoor kitchen, this expansive space is perfect for hosting friends or unwinding while taking in panoramic views of Saskatoon. Don't miss this chance to experience the best of historic charm and contemporary luxury at the Residences at King George. Your downtown oasis awaits! (id:60626)
The Agency Saskatoon
213 Main Street
Munson, Alberta
Nestled in the Village of Munson, a quiet Oasis awaits. This 2007 Bi-level with attached double car garage features 3 bedrooms up and one bedroom down. It boasts lots of natural sunlight throughout the home. Cozy kitchen features custom cupboards, lots of counter space, black appliance package and a cute dining nook. In the living room you will find a tv/seating area with a wood burning stove to cozy up by on cold those winter nights. The partially developed basement has large guest bedroom a bathroom with a functional sink and jetted tub that awaits your finishing touches. Step out the back door and onto your stunning multi level deck complete with a deck swing, BBQ area, hot tub/pergola and watch the stars and the Northern Lights sparkle. Need a break from the sun ? Take a seat in the shade under the gazebo. Oversized yard with ample room for gardening, pets and for children to play. Upgrades include Metal roof (lifetime warranty) and siding in 2023, shed, custom zebra blinds, newer air conditioning unit and central vacuum. Only steps away from the park/playground, skateboard park and community hall. Don't wait book a showing today ! Munson is a great place to raise a family ! (id:60626)
RE/MAX Now
186 Thomas Street
Greater Napanee, Ontario
Welcome to 186 Thomas St in Napanee, a charming income-generating duplex perfect for investors or those looking to reduce their mortgage with rental income. This well-maintained property features two separate units, each offering privacy and convenience to tenants. The back unit, currently rented at $1,405 per month (all-inclusive), provides a hassle-free living experience with hydro and gas covered by the owner. The front unit, rented at $1,168 per month (plus gas and hydro), gives tenants flexibility with their utility costs, making it an attractive option for renters. Key utilities such as water(averaging $340 every two months) and house insurance ($120) are owner-paid, keeping expenses manageable. Both units have their own entrances, and the shared yard provides a cozy outdoor space for relaxation. Located on a quiet street close to schools, parks, and local amenities, 186 Thomas St offers both comfort and convenience. This solid investment opportunity is ready for you schedule a viewing today and explore the potential of this fantastic duplex property! (id:60626)
RE/MAX Finest Realty Inc.
705 - 3650 Kingston Road
Toronto, Ontario
Spacious and Freshly painted Studio unit in Scarborough Village with parking and locker. Well maintained unit and Tridel Building. In-suite laundry with a washer and dryer. Kitchen features 4 appliances, lots of cabinet space and a wine rack. Building backing into a large plaza with 24hr gym and ample parking. Large Windows With A Great View. Low Taxes And Maintenance Fees.Flexible Closing And Terms. Great entry level or retirement suite. Walk To Shopping, Community Centre, Shopping, Metro, Groceries, Dollarama, Starbucks, Walmart, TTC Transit, and Two GO Stations are Nearby - Get to Downtown Union Can be Accessed Under 45 Minutes. Building Has a big Library / Cozy Meeting Room, Large Party Room with a Kitchen. (id:60626)
Sutton Group-Admiral Realty Inc.
4800 Heritage Drive Unit# 13
Vernon, British Columbia
Spacious and bright 2 bedroom, 2 bath townhouse with a garage and bonus room/workshop in beautiful Bella Vista neighbourhood. This desirable second floor townhome offers an open floor plan and is ready to move in! New laminate floors, The garage is directly below the unit to the right and includes a large hobby room/bonus room or workshop. Kitchen with stainless steel appliances and a nook area. Spacious great room with wall unit A/C and access to the covered sundeck offering great valley views . The primary bedroom has a beautiful 3pc ensuite with glass walk-in shower and a large walk-in closet. The second bedroom is also spacious with a large closet. Laundry, and a 4 piece bathroom with plenty of storage closets. Rentals are allowed with no age restrictions. Pets are allowed with restrictions. Newer garage door installed approx. April 2022. This great complex is close to parks, shopping, public transportation and minutes from downtown and Kin Beach. Vacant for quick possession. (id:60626)
RE/MAX Kelowna
307 32823 Landeau Place
Abbotsford, British Columbia
Location! Location! Location! Walk to Superstore, Seven Oaks Mall, & Mill lake. Spacious Top floor 2 bedroom 2 bathroom. Well built condo in popular Park Place. Great amenties boasts indoor pool, hot tub, & workshop. Enclosed west facing balcony (great for growing plants & flowers) 55+, sorry no pets. Secure underground parking - lots of visitor parking as well. (id:60626)
RE/MAX Treeland Realty
114 51 Wimbledon Road Road
Bedford, Nova Scotia
This spacious 2-bedroom, 1.5-bath, two-level condo in The Glencairn offers a perfect mix of comfort, convenience, and community. The main level features a bright, functional layout with an updated kitchen, generous living and dining areas, and a 2-piece guest bathroom. Step outside to your private patioideal for morning coffee or quiet evenings. Downstairs, enjoy a large primary bedroom with walk-in closet, a second bedroom for guests or a home office, a full 4-piece bath, and a laundry/utility room with plenty of storage. Residents benefit from a well-maintained building with excellent amenities, including a library, fitness room, party space, elevator, and live-in superintendent. Set in a peaceful, tree-lined location yet close to shopping, dining, and trailsthis condo delivers easy, low-maintenance living in a welcoming community. (id:60626)
RE/MAX Nova (Halifax)
12 Freshwater Road
St. John's, Newfoundland & Labrador
Introducing an incredible opportunity to own and operate a restaurant situated on bustling Freshwater Road, which benefits from high foot traffic and visibility, and enjoys close proximity to commercial offices, residential areas, and numerous attractions, making it a popular choice for both dine-in and takeout customers. This restaurant has established itself as a beloved culinary destination, currently serving delectable Chinese cuisine that captivates the taste buds of locals and visitors alike. With a proven track record of success and a loyal customer base, this business promises an exceptional investment for aspiring restaurateurs. Don't miss this rare opportunity to embrace a balanced life, where you can live your passion for food and hospitality while enjoying the comfort of your home just steps away. Act now to secure your future in this vibrant and sought-after location! (id:60626)
Century 21 Seller's Choice Inc.
1 Rockley Lane
Moncton, New Brunswick
Welcome to 1 Rockley Lane, located in the highly sought after Rockley Village, inside the Mountain Woods community! Easy access to all major areas of Greater Moncton, while enjoying the comforts of a quite, exceptionally well maintained condo community. This Executive Bungalow townhouse-style condo is a CORNER UNIT and boasts an open concept floorpan with a large bedroom/office and family bath at the front and an extra large primary suite including it's own walk-in closet and tasteful ensuite bathroom! Cathedral ceilings, gleaming hardwood & ceramic floors, attached garage, screened in 3-season sunroom, large backyard, efficient central heating & cooling throughout, ample cupboards for storage, and so much more all lend to the PERFECT place to call home! If you're in need of even more space, the square footage can easily be doubled with some finishing touches to the downstairs - all rooms are already framed in and can easily accommodate two additional bedrooms, a large family room, 3rd bathroom and a large storage room. This property is absolutely ""turn-key"" with the utmost peace-of-mind! Why rent when you can protect your equity and grow your investment! Condo fee is currently $350/month and includes lawn & snow care, exterior maintenance. For more info, inquire today. (id:60626)
Exit Realty Associates
534 Kenneth Road
Glassville, New Brunswick
Tucked away on 5.19 private acres, 534 Kenneth Road is a stunning rural retreat where pride of ownership and designer touches shine throughout! Located only 35 minutes to the town of Florenceville-Bristol for all your shopping and dining needs, this beautifully decorated home is warm, welcoming, and impeccably maintained - perfect for families or anyone craving peace and nature! Inside, youll find gorgeous, custom wallpaper accents in both bedrooms, a stylish ensuite bath off the spacious primary suite, and a large walk-in closet that could be converted into a third bedroom. The cozy eat-in kitchen is both functional and charming, while the shiplap-lined sunroom invites morning coffee and evening relaxation. From beautiful ceramic tile to stunning hardwood, the flooring throughout is also top-notch! A grand entry from the built-in two-car garage leads to a bright foyer, and rich trim and wainscoting add warmth throughout as custom wall treatments! A wood stove and electric baseboards keep things toasty, and with a separate workshop and multiple outbuildings, theres space for every hobby. If youre yearning for privacy and dont want neighbours on top of you - this is it! Private, peaceful, and picture-perfect - this is forest living in rural New Brunswick at its finest. Schedule a viewing TODAY with your favourite REALTOR®! Check out the 3D virtual iGuide tour and view this home anytime from the convenience of your phone, tablet or computer! Kenneth Rd is a dirt road. (id:60626)
Exit Realty Platinum



