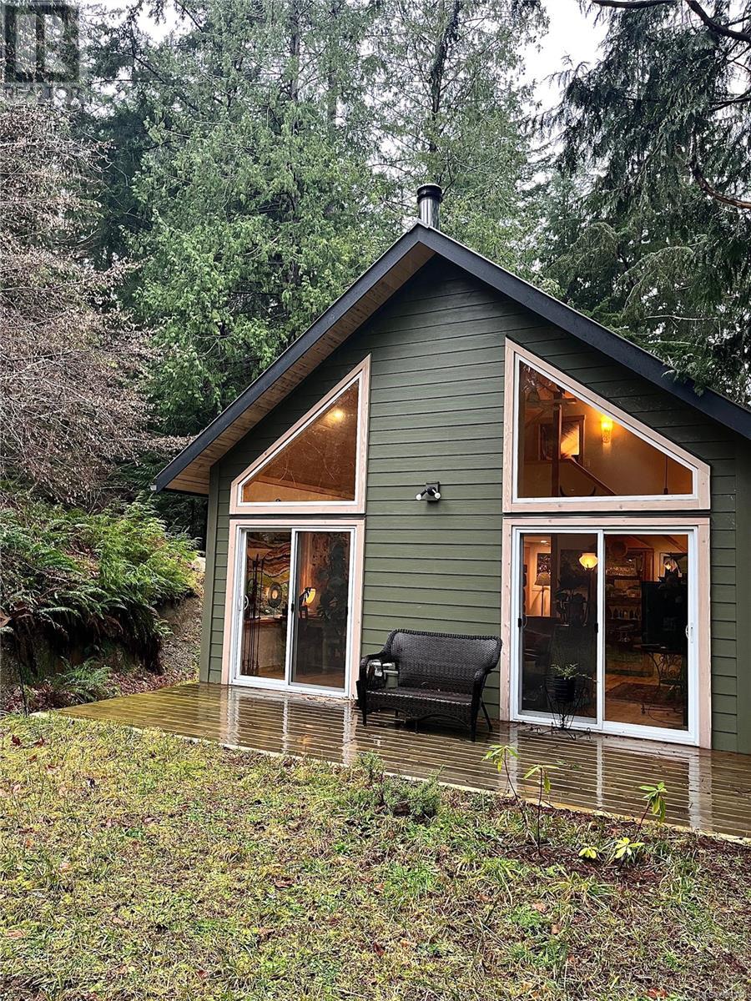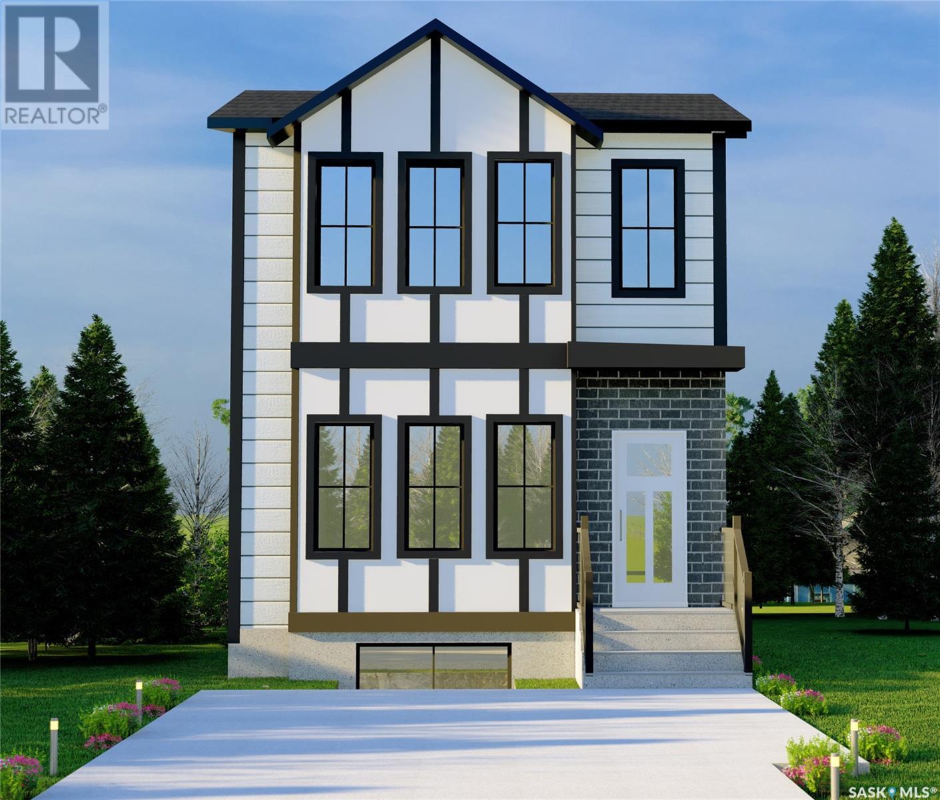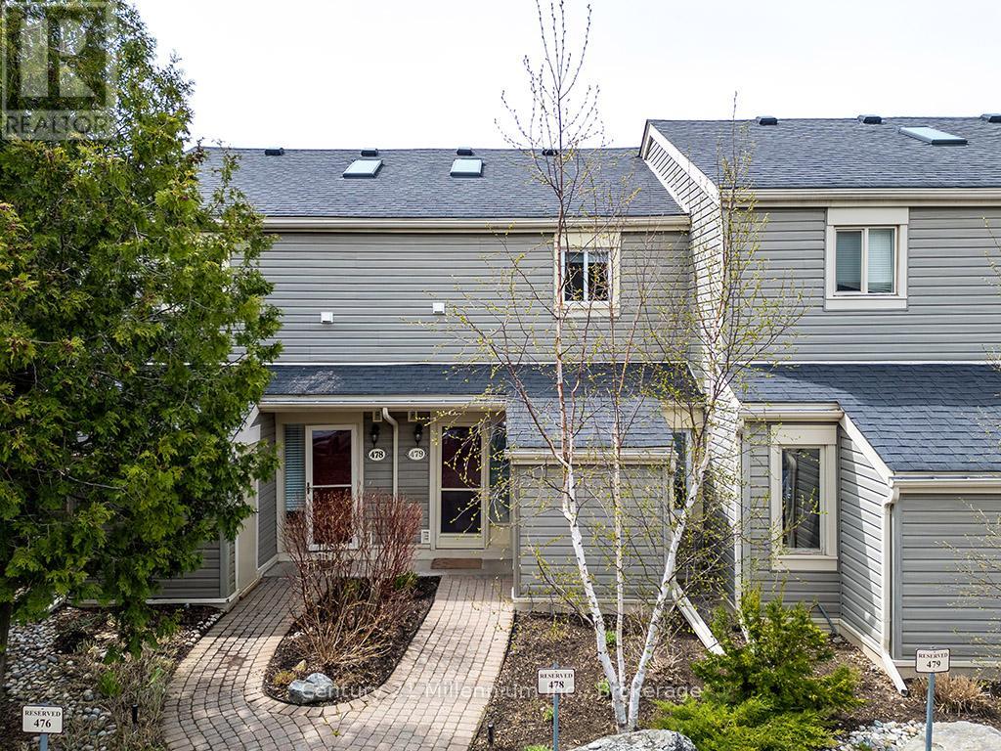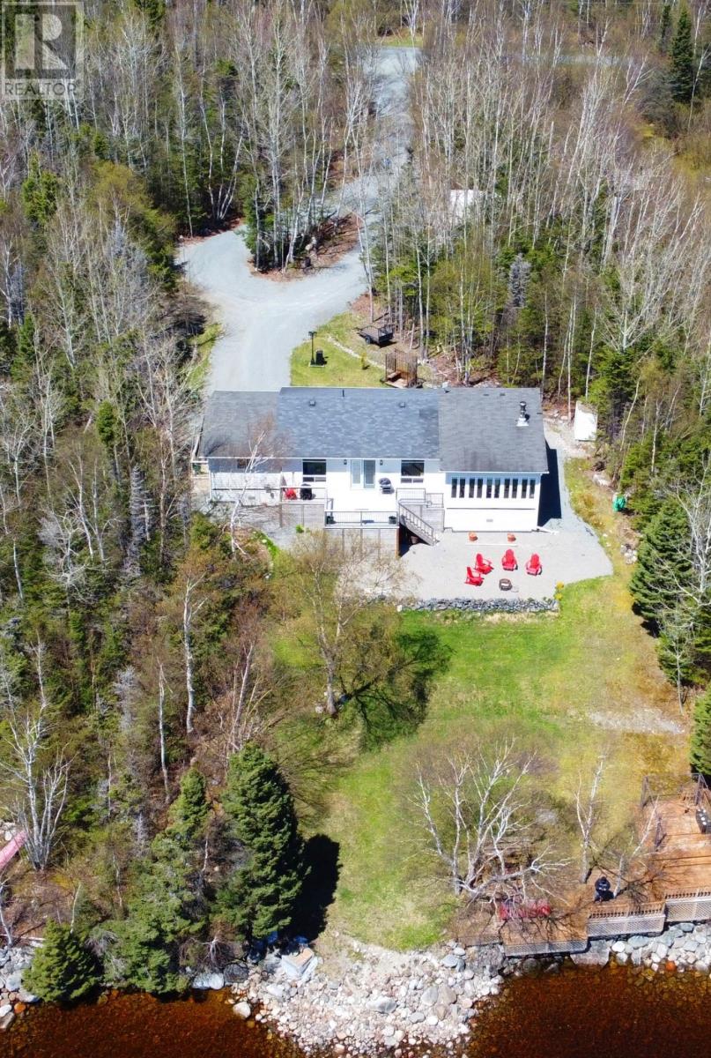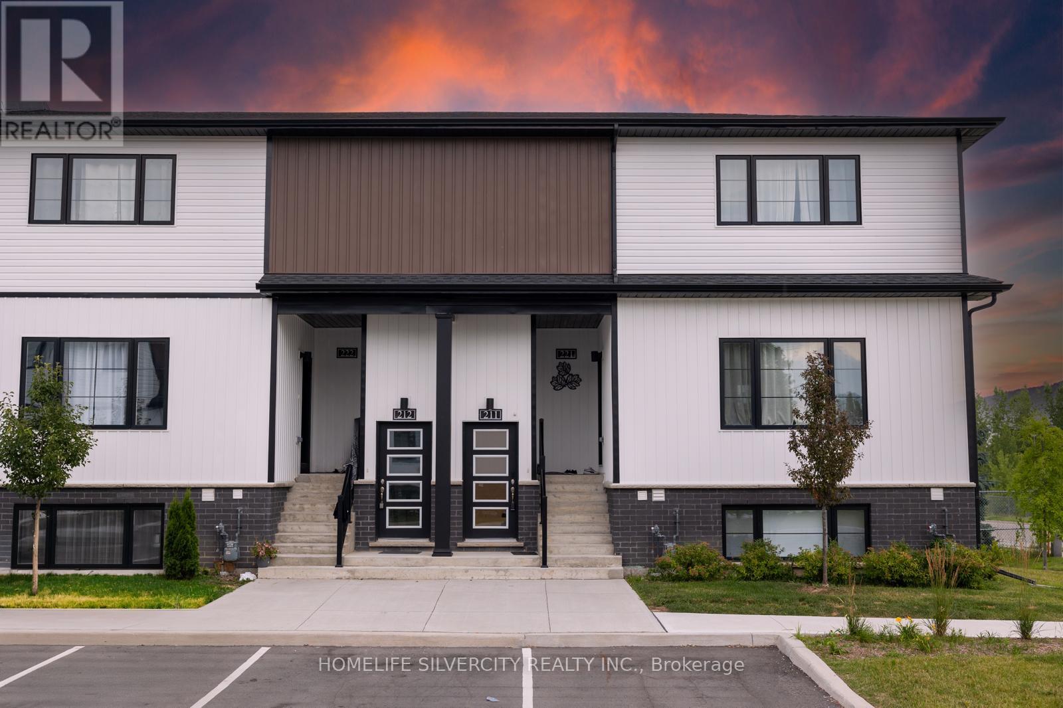403 Whaletown Rd
Cortes Island, British Columbia
This half interest in a 1 acre lot features a new and thoughtfully designed custom built home, which sits on a forested hillside. Built in 2022, the cozy 765 sq ft 2 bedroom/1 bath house boasts an open concept floor plan, large windows, a stone fireplace feature and hardwood floors throughout. The main bedroom is on the ground floor, with a second bedroom or potential office space upstairs. A large deck with sunny Southern exposure, mature hazelnut trees and a cleared potential garden site on the hillside provide outdoor space to relax or play. The tenants in common have had the land surveyed, and have an agreement which allows each to have sole use of their own portion of the property. Within walking distance to the Whaletown Commons trails, Whaletown dock, and gas/groceries at the Gorge Harbour Marina, as well as the ferry terminal and firehall, this peaceful yet convenient location has it all. (id:60626)
Exp Realty (Na)
4290 1st Avenue
Peachland, British Columbia
Beautiful 0.49-acre lot in Peachland with an incredible lake view! Build your dream home within walking distance of Okanagan Lake and just a short drive from restaurants, shopping, hiking trails, beaches, and more! (id:60626)
Royal LePage Kelowna Paquette Realty
69 Brimley Court
Belleville, Ontario
This 3 bedroom, 2 bathroom home with attached garage is located on a desirable street in Belleville's east end. The entry foyer has a good sized closet and a 2nd door leading to the backyard and deck. The main floor has an L shape designed kitchen, living and dining room layout.The main floor also features a good sized master bedroom with large closet as well as 2 more bedrooms and a 4 piece bath.The finished lower level has 2 recreation rooms ( one with a gas stove/fireplace ) a 3 piece bathroom with a walk in shower as well as a spare room for storage and a laundry area .The lower level has a walk out to the fenced back yard with a gate allowing for easy access to the green space located behind the home and the garden areas are planted with perennials. This property is close to schools, public transit as well as a variety of stores for convenient shopping. (id:60626)
Royal Heritage Realty Ltd.
923 G Avenue N
Saskatoon, Saskatchewan
Welcome to this under construction home located in Caswell Hill neighbourhood.The main floor offers open concept floor plan featuring dining room, living room with electric fireplace, triple pane windows & Laminate flooring. The Kitchen offers stainless steel appliances, backsplash, quartz countertops & lots of cabinets. A 2pc bathroom is located at this level. The 2nd level offers a MASTER Bedroom with it's en suite bathroom, two additional bedrooms which share a common bathroom & laundry area. Head your way downstairs to the 1 Bedroom 1 bathroom LEGAL BASEMENT SUITE that has it's own separate entrance & separate laundry rough in. Call your favourite REALTOR® Today for more information. (id:60626)
Boyes Group Realty Inc.
910 6631 Minoru Boulevard
Richmond, British Columbia
VIEWS of Minoru Park from this spacious CORNER 1 bedroom large unit. Renovated in 2014. Kept like new. Concrete high-rise with prime LOCATION! Regency Park Towers just a short walk to Canada Line Skytrain, Richmond Centre Mall, public library, Minoru Aquatic Centre, Minoru Park, Minoru Arena, Gateway Arts Theatre & Richmond Seniors Centre. BRIGHT kitchen, lots of natural light, enclosed balcony can be used as den/office space and sq. ft not included. A must see! (id:60626)
Abc Realty
2002 - 2015 Sheppard Avenue E
Toronto, Ontario
The One Everyones Been Waiting For on Sheppard! Welcome to Suite 2002 - the condo thats too good to gatekeep. This perfectly sized 598 sq ft one-bedroom is your ideal entry into homeownership, with just the right mix of space, style, and function. Enjoy sunny, south-facing CN Tower city views from your oversized, wall-to-wall balcony - rare for a unit this size! Inside, the smart, tucked-away kitchen offers generous counter space, while the expansive living and dining area is perfect for hosting friends or keeping it all to yourself. The bedroom? It's surprisingly spacious - with more than enough room for a large desk, making it ideal for anyone working from home or craving a dedicated creative space. The location is unbeatable. You're just minutes from the 401, 404, and DVP, a 10-minute walk to the TTC Subway and Fairview Mall (yes, with T&T!), and only five minutes from North York General Hospital. Whether you're commuting, shopping, or grabbing great food - everything is within reach! Parking and locker are included. Amenities include 24/7 security, an indoor swimming pool, gym, theatre room, and more! Ready to level up your lifestyle? (id:60626)
Real Broker Ontario Ltd.
479 Oxbow Crescent
Collingwood, Ontario
This remarkable condo townhome is located in Living Stone Community (formerly Cranberry) - close to waterfront, trails, golf, beaches and ski hills. Enjoy a reverse floor plan with a bright and open upper main floor featuring vaulted ceilings with a sky light, a cozy wood burning fireplace, and a large private balcony backing onto mature trees. The ground floor offers two sizeable bedrooms and two updated four-piece bathrooms with a recently installed walkout to your private deck from the primary bedroom. Ample storage is available under the stairs and in your exterior personal shed. Control your temperature efficiently with 2 recently installed ductless cooling and heat pump systems - one on each floor. A rare opportunity for a lovingly maintained home with reasonable condo fees, a well managed community, visitor parking, and beautiful trees surrounding the property. Your Collingwood Lifestyle awaits! (id:60626)
Century 21 Millennium Inc.
14 Tuxedo Road
Square Pond, Newfoundland & Labrador
Charming Renovated Cottage/Year-Round Home on Private Pond – Fully Furnished Option Available This extensively renovated home combines modern comfort with cottage charm, perfect for year-round living or a seasonal escape. The open-concept layout features a redesigned kitchen with central island, coffee bar, updated cabinets, hardware, and countertops, plus a large walk-in pantry. The bright living room offers extra windows, a new exterior door, a tiled feature wall, and new light fixtures. The main bath boasts ceramic in-floor heating and a custom walk-in shower. The spacious primary bedroom includes a walk-in closet and oversized ensuite with a soaker tub and separate shower. Additional upgrades: new baseboard heaters, flooring, PEX plumbing, 200-amp service, and fresh ceilings (excluding the living room). Exterior highlights: circular driveway, reinforced foundation, insulated/ventilated crawl space, new eavestroughs, fresh paint, new decks, shed, and updated landscaping with perennial gardens, firepit, and outdoor lighting. A new well, pump, and concrete platform add year-round reliability. Enjoy all-season access to a private pond for skidooing, boating, swimming, and more. Bonus: Option to purchase fully furnished—including quality furniture, décor, kitchenware, and appliances. No property tax—just a $650 annual road fee. Don’t miss the opportunity to own this move-in-ready gem where comfort, style, and nature come together. (id:60626)
Sutton Group - Beatons Realty Ltd.
308 - 3520 Danforth Avenue
Toronto, Ontario
Welcome to The Terraces on Danforth! Spacious One-Bedroom+Den with TWO Parking Spots and Locker located in a quiet mid-rise building. This well-designed floor plan has no wasted space and has just been freshly painted with brand new flooring installed. Featuring a modern kitchen with S/S appliances and stone countertops, primary bedroom with large walk-in closet offering plenty of storage; and a generous den that is ideal for a home office or easily converted into a guest room. Enjoy plenty of sunlight throughout the day from your south-facing floor to ceiling windows. Building amenities include exercise room, rooftop terrace, party room, outdoor BBQ area, meeting room, bike storage, and visitor parking. Convenient location with easy access to public transportation! Bus stop right outside your door and just a short 10-minute transit ride to Victoria Park Subway Station,Warden Subway Station, and Danforth GO Station. Health centre in the same building and Pharmacy located across the street.Just an 8-minute walk to Oakridge Park and only a 10-minute walk to restaurants along Kingston Road and the Toronto Public Library. The Oakridge Community Centre, Birchmount Park, and Birchmount Community Centre are all within a 7 minute transit ride or 15 minute walk. Local conveniences such as Fresco Supermarket, Metro, Shoppers Drug Mart, LCBO, Staples, LAFitness, and Tim Hortons, are all within a 10-minute transit ride or 20-minute walk. Easy access to two of the best neighbourhoods in Toronto - 5-minute drive to the Beaches and 10-minute drive to Greektown. Plus, there are 2 EV charging stations just a short drive away. Excellent value with 2 parking spots + 1 locker - a rare find in such a convenient location! (id:60626)
Royal LePage Signature Realty
211 - 4263 Fourth Avenue
Niagara Falls, Ontario
Welcome to living in this 2-bedroom, 1.5-bath corner stacked condo, just 2 years new and ideally located in vibrant North Niagara Falls. With its stylish design and functional layout, this low-maintenance home offers the perfect blend of comfort and convenience for professionals, small families, students, or investors. Step inside to find a sun filled open concept main level featuring generous windows, sleek finishes, and a modern kitchen that flows into the living and dining space. The primary bedroom delivers plenty of storage, while the second bedroom works perfectly as a guest room or office. Additional perks include in suite laundry, 1.5 updated bathrooms, and your own surface parking space. Located close to shopping, transit, parks, and just minutes to the University of Niagara Falls. Don't miss your chance to own in one of Niagara's most convenient and growing communities and book your showing today! Good potential use for Airbnb. (id:60626)
Homelife Silvercity Realty Inc.
E3 - 63 Ferris Lane
Barrie, Ontario
COMPLETELY REFURBISHED UNIT TO BE BUILT including new windows, ceiling and wall drywall, new insulation, new flooring, new kitchen and remodeled bathrooms Close to RVH, Legion, Bayfield shopping, lakefront and #400 access. Status Certificate to be ordered from Condo. Corp. by Buyer. Condo Fees are @$472.34 per month. **EXTRAS** Legal description as per geowarehouse. UNIT 38, LEVEL 1, SIMCOE CONDOMINIUM PLAN NO. 3 ; PT PK LTS 17 & 18 PL19, PTS 1, 2 & 3 51R2847, MORE FULLY DESCRIBED IN SCHEDULE 'A' OF DECLARATION LT823 ; BARRIE (id:60626)
Right At Home Realty
816 River Street E
Saugeen Shores, Ontario
Step into this beautifully updated 3-bedroom, 2-bath semi-detached 3 level backsplit, ideally located on a quiet street just steps from the scenic Rail Trail and a short walk to vibrant downtown Port Elgin.This charming 3-level home has seen extensive upgrades over the years and features a stylish galley kitchen with modern cabinetry, newer appliances, and a large island truly a chefs delight. The open-concept main level offers a warm and inviting atmosphere, perfect for entertaining, with large windows that fill the space with natural light.The fully finished lower level offers excellent flexibility with a cozy family room, a convenient Murphy bed for overnight guests, a second full bathroom with integrated laundry, and ample storage, ideal for families, visitors, or a home office setup.Outside, enjoy your private backyard oasis on a mature lot, complete with a spacious deck perfect for relaxing or hosting friends on warm summer nights.With tasteful upgrades throughout, this home is truly move-in ready. Whether you're a first-time buyer, downsizing, or a savvy investor, 816 River Street is a smart choice in one of Port Elgins most desirable and walkable neighborhoods. (id:60626)
Royal LePage D C Johnston Realty

