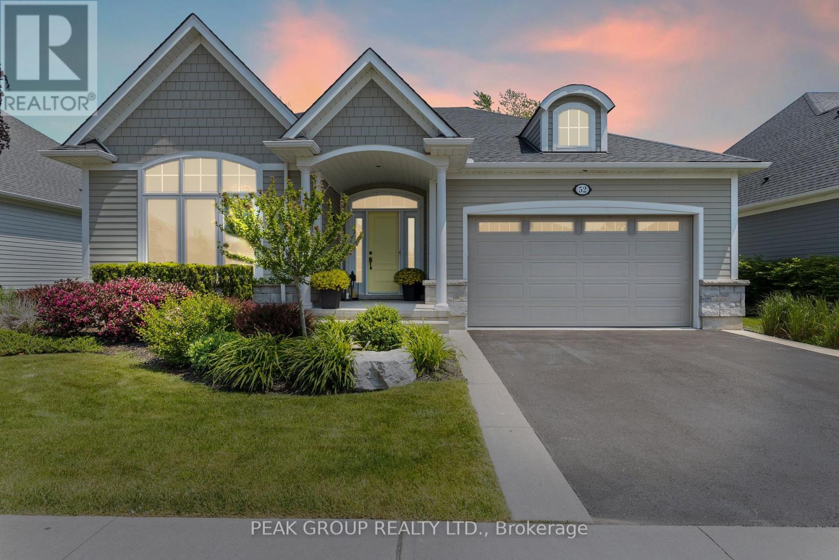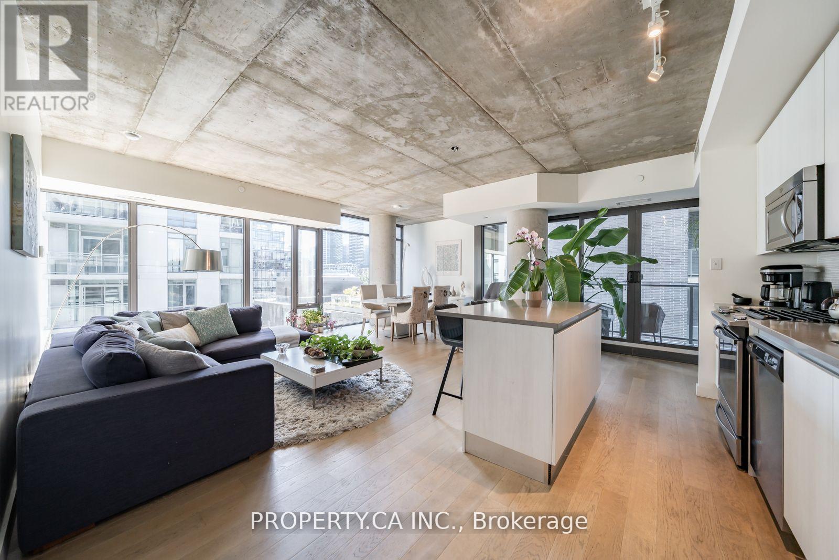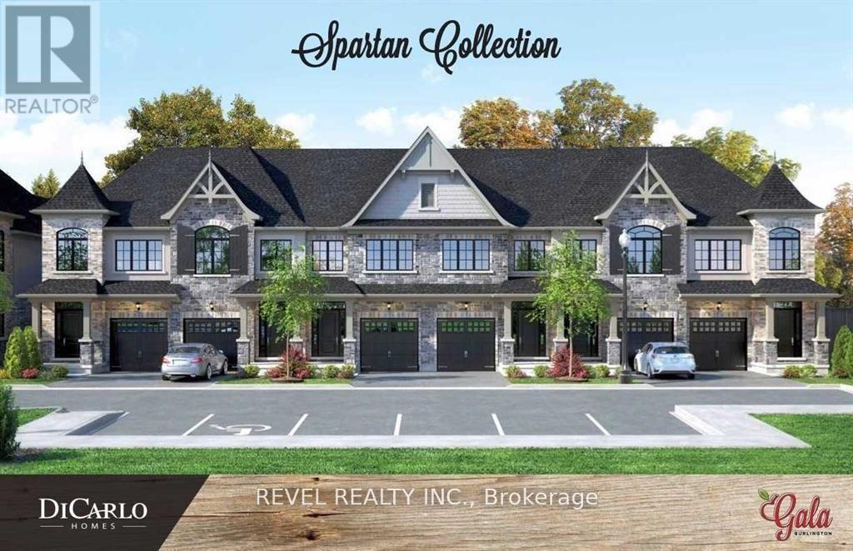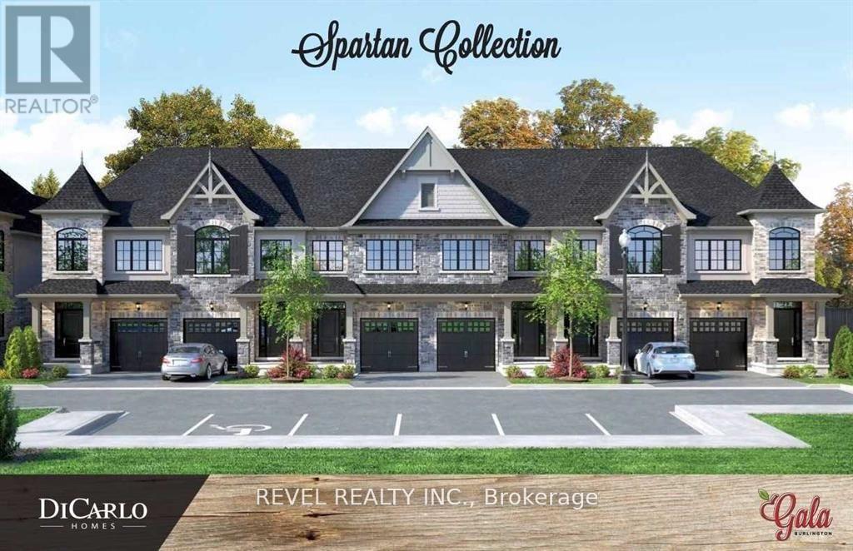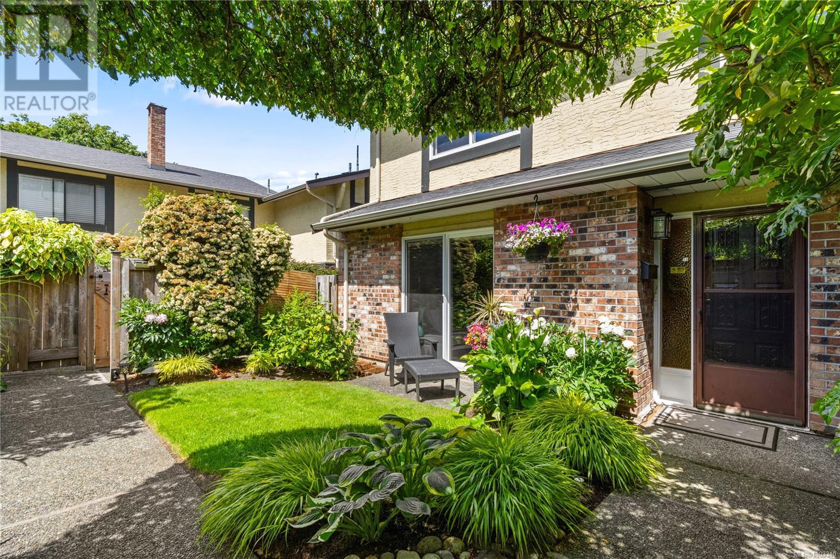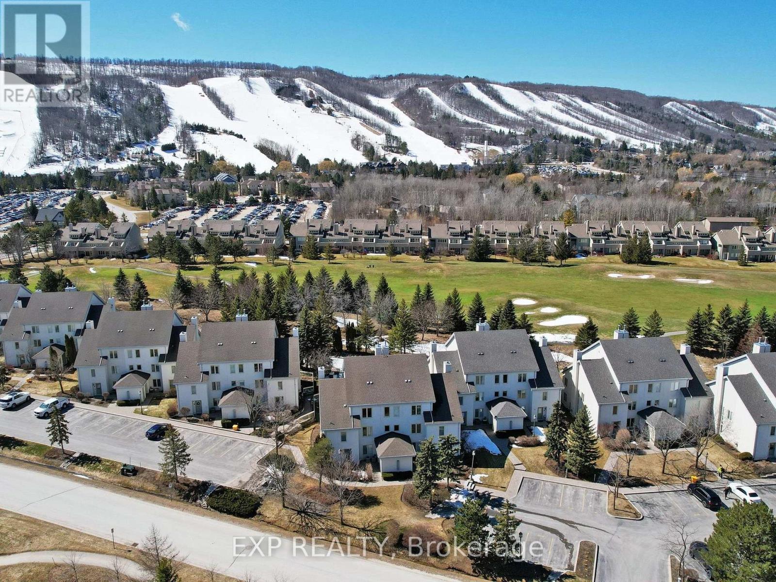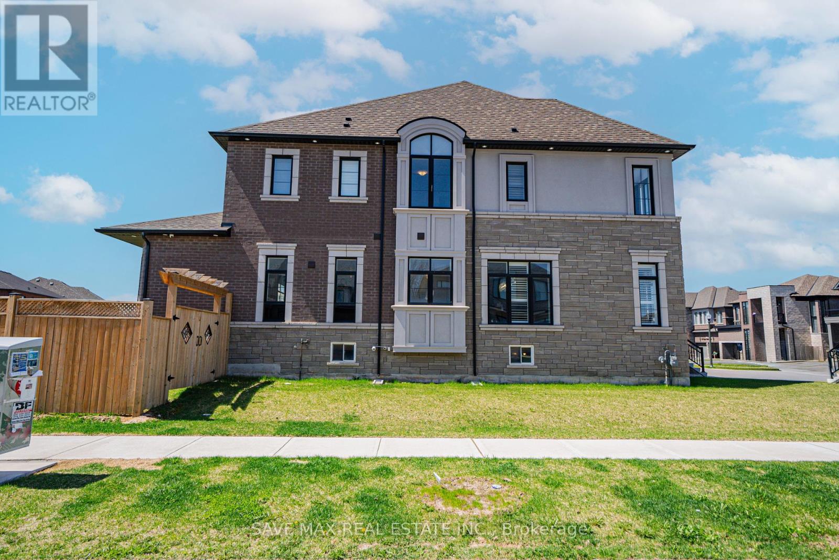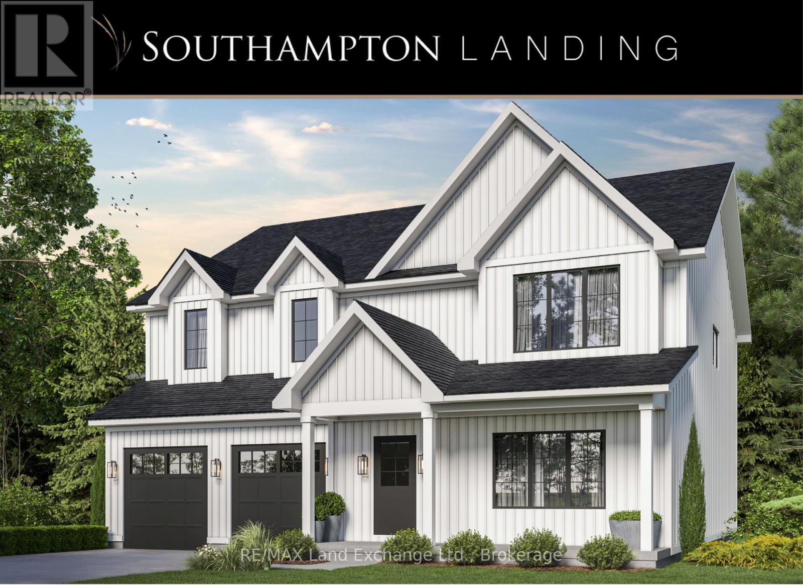210 Spindrift Circle
Ottawa, Ontario
Welcome to pure luxury in the heart of Manotick's prestigious Mahogany Estates! This exquisite Brierwood model is perfectly situated with no front neighbours, just a peaceful park view right outside your door. From the moment you step inside, youll be captivated by the bright open layout, stunning hardwood floors, elegant finishes, and natural light streaming through large windows. The main floor is made for modern living and effortless entertaining. Enjoy the cozy ambiance of the fireplace in the living room, while the gourmet kitchen impresses with stainless steel appliances, quartz countertops, a spacious island with breakfast bar, and a pantry. A large welcoming foyer, stylish powder room, and inside access to the double heated garage complete the main level. Upstairs, the 2nd floor features 9ft ceilings! The luxurious primary bedroom offers a peaceful retreat with a spa-like ensuite featuring a soaker tub and walk-in glass shower. And the showstopper? An incredible custom walk-in closet once the fourth bedroom now transformed into a boutique-style space designed to spoil and indulge.The lower level offers a bright, finished space with two large windows perfect for family gatherings, movie nights, or a cozy hangout. Plus, enjoy plenty of storage and a convenient bathroom. The backyard is nothing short of a private oasis. Thoughtfully designed with relaxation and entertaining in mind, it features a heated inground pool, hot tub, a modern shed, beautiful interlock stonework, a pergola for cozy evenings around the fire, and a stunning gazebo perfect for outdoor dining. Its the kind of space you'll never want to leave. Located just minutes from the charm of Main Street Manotick with its unique shops, restaurants, and cafes and steps to the picturesque Rideau River, this home offers not only luxury, but lifestyle. Dont miss your chance to experience this dream home. Be sure to watch the video and see for yourself what makes this home truly unforgettable. (id:60626)
Right At Home Realty
52 Derbyshire Drive
Fort Erie, Ontario
Welcome to your dream home in the pristine community of Ridgeway-by-the-Lake. This home is within short distance to Lake Erie, walking and cycling trails, golf courses and features a private community clubhouse - with saltwater pool and many other amenities & activities. Pride of ownership is seen throughout this 3 bed, 3 bath custom-built bungalow by Blythwood Homes. Upon entering, you are greeted by a grand foyer featuring coffered ceilings leading to a stunning open floor plan featuring a spacious living area with gas fireplace, dining room and kitchen. The main floor boasts hardwood flooring, 10ft ceilings in the kitchen and bedrooms and 12ft vaulted ceilings in the living room, all highlighted by oversized windows bringing in lots of natural light. The kitchen features a 10ft island with quartz countertops perfect for entertaining family and friends. The luxurious master bedroom includes a spacious custom-built walk-in closet as well as a 5-piece ensuite with a freestanding tub, shower and double sink. Additionally, the main floor includes a large pantry and laundry room off the kitchen. Step through the glass doors from the living area to a large covered 11x25 patio that overlooks lush greenery, ideal for outdoor living, relaxation and entertaining. The fully-finished basement includes a third bedroom, office and living areas, 3-piece bathroom with heated floors and a separate home theatre room with wet bar and fireplace. Rounding off the basement features are an additional finished room which can have multiple uses and a large utility room which provides ample space for storage. Welcome to 52 Derbyshire! (id:60626)
Peak Group Realty Ltd.
1012 - 111 Bathurst Street
Toronto, Ontario
Discover your dream home in a corner unit at 111 Bathurst St, #1012! The condo features a CN Tower view. This exquisite South/East-facing residence offers a harmonious blend of comfort, style, and functionality, with 2 bedrooms, 2 washrooms, and a great open balcony. Spacious and thoughtfully designed 2 bedrooms provide a serene retreat after a long day. Enjoy the convenience of having two elegantly appointed washrooms, perfect for both residents and guests. The well-equipped kitchen boasts sleek appliances, ample counter space, and plenty of storage for all your culinary endeavours. Bask in an abundance of natural light as the sun graces your home throughout the day, creating a warm and inviting ambiance. The unit has 1136 sqft of living space. Lobby with 24hr Concierge. 1 underground parking pace and 1 locker. (id:60626)
Property.ca Inc.
9 - 600 Maplehill Drive
Burlington, Ontario
** Construction is underway ** Welcome to the Gala Community with a French Country feel, rustic warmth & modest farmhouse design. Soon to be built 2-storey townhouse by DiCarlo Homes located in South Burlington on a quiet and child friendly private enclave. The Spartan model offers 1537 sq ft, 3 bedrooms, 2+1 bathrooms, high level of craftsmanship including exterior brick, stone, stucco & professionally landscaped with great curb appeal. Main floor features 9 ft high California ceilings, Oak Staircase & Satin Nickel door hardware. Open concept kitchen, family room & breakfast area is excellent for entertaining. Choose your custom quality kitchen cabinetry from a variety of options! Kitchen includes premium ceramic tile, double sink with pull out faucet & option to upgrade to pantry & breakfast bar. 2nd floor offers convenient & spacious laundry room. Large primary bedroom has private ensuite with glass shower door, stand alone tub, option to upgrade to double sinks & massive walk-in closet. Additional bedrooms offer fair size layouts and large windows for natural sunlight. All bedrooms include Berber carpet. *Bonus $25,000 in Decor Dollars to be used for upgrades.* This location is walking distance to parks, trails, schools Burlington Mall & lots more! Just a few minutes highways, downtown and the lake. DiCarlo Homes has built homes for 35 years and standing behind the workmanship along with TARION New Home Warranty program. (id:60626)
Revel Realty Inc.
2 - 600 Maplehill Drive
Burlington, Ontario
** Construction is underway ** Welcome to the Gala Community with a French Country feel, rustic warmth & modest farmhouse design. Soon to be built 2-storey townhouse by DiCarlo Homes located in South Burlington on a quiet and child friendly private enclave. The Spartan model offers 1537 sq ft, 3 bedrooms, 2+1 bathrooms, high level of craftsmanship including exterior brick, stone, stucco & professionally landscaped with great curb appeal. Main floor features 9 ft high California ceilings, Oak Staircase & Satin Nickel door hardware. Open concept kitchen, family room & breakfast area is excellent for entertaining. Choose your custom quality kitchen cabinetry from a variety of options! Kitchen includes premium ceramic tile, double sink with pull out faucet & option to upgrade to pantry & breakfast bar. 2nd floor offers convenient & spacious laundry room. Large primary bedroom has private ensuite with glass shower door, stand alone tub, option to upgrade to double sinks & massive walk-in closet. Additional bedrooms offer fair size layouts and large windows for natural sunlight. All bedrooms include Berber carpet. *Bonus $25,000 in Decor Dollars to be used for upgrades.* This location is walking distance to parks, trails, schools Burlington Mall & lots more! Just a few minutes highways, downtown and the lake. DiCarlo Homes has built homes for 35 years and standing behind the workmanship along with TARION New Home Warranty program. (id:60626)
Revel Realty Inc.
224 James River Ridge
Rural Clearwater County, Alberta
Whether you are looking for outdoor adventure in the great outdoors or quiet relaxation in anatural environment, this custom-built walkout with 3500 square feet of living space provides it all.At only 7 years old, this home for you comes with quality touches such as:• Hardy Board siding• Triple pane low E windows• Air conditioning• Generac 16KW of emergency power• Open concept design with large windows to capture the views• High ceilings throughout the home• Large kitchen with a 9x5ft quartz island• Custom built cabinets throughout• Dining area with seating for 8 or more• Durable Luxury Vinyl Plank flooring throughout the home• Wonderful 3 season enclosed porch area with a fireplace• Fireplaces in living room and downstairs den area including wet bar• Large west facing deck• Large mud room• Shower built into the laundry room for dirty dogs or humans• Large 2 car heated garage• Additional 150 sq ft shed built to emulate the home design• Plenty of indoor storage• Large outdoor firepit• High end Kitchen Aid appliances including 2 dishwashers, 2 Fridges with freezers,Gas range / oven, Electric wall oven. Wall mount Microwave, Washer w gas DryerThis amazing home is located on 2.77 acres within the James River Retreat (20 minutesnorthwest of Sundre) and adjacent to Crown land that allows for miles of adventure andexploration. The James River Retreat is a vibrant community of full and part-time residentsAnd...if you like the way it's furnished, all furniture can be purchased as well so your move could be painless!Call to book your viewing of this exceptional property before it’s gone. Be sure to watch the video! (id:60626)
Cir Realty
11 949 Pemberton Rd
Victoria, British Columbia
Rarely available in prestigious Rockland, this fully renovated 3-bedroom, 3-bathroom end unit townhouse offers over 2,000 sq. ft. of elegant living across three levels and 2 parking spaces. Thoughtfully updated with a modern heat pump and built-in vacuum, this home is perfect for professional couples or families seeking comfort and style. Enjoy a bright, open-concept layout, a gourmet kitchen, and a luxurious primary suite and a lower level with a great bonus room. Rockland is renowned for its historic charm, tree-lined streets, and proximity to downtown, great restaurants, Oak bay avenue, Dallas road, top schools, beaches and beautiful gardens. Townhomes are exceptionally rare in this neighbourhood, making this a unique opportunity to enjoy low-maintenance living in one of Victoria’s most sought-after communities. Don’t miss your chance to call Rockland home! (id:60626)
Real Broker B.c. Ltd.
926 Holden Road
Penticton, British Columbia
Introducing Sendero Canyons Voyager designed home. This 4 bedroom 2994 sq ft home with a detached double car garage is the perfect balance of affordable luxury with a 1 bedroom suite mortgage helper. 926 Holden Road is immaculate and never being offered for sale. The open and bright main floor has a light colored pallet throughout, tastefully designed with lots of space for your family. The main level was designed with an open concept living floorplan. The home is equipped with quartz countertops, light colored cabinetry ,large windows, gas fireplace with stone and mantle, large storage and coat closet, LED light along the exterior pavers, privacy wood shutters, outdoor roll down blinds and a large covered veranda. The upper second level has all 3 bedrooms with the laundry room conveniently located. Included is a fully developed basement with a large recreation room and a separate 1 bedroom suite currently vacant. Enjoy a professionally landscaped and irrigated yard with a 440 sq ft double car garage. This home is located in a fantastic development. Book your private showing today. (id:60626)
Parker Real Estate
215 - 120 Fairway Court
Blue Mountains, Ontario
Welcome To Your Dream Retreat Nestled In The Heat Of Blue Mountain. This Spacious Corner Unit Offers The Perfect Blend Of Comfort And Luxury With 3 Bedrooms And 3 Bathrooms, Designed To Accomodate Family And Friends With Ease. Key Features Include: Bright And Airy Open Concept Layout, Perfect For Entertaining, Modern Kitchen With Quartz Counters And Stainless Steel Appliances And Private Balcony With Picturesque Mountain Views. The Private Outdoor Pool For Summer Relaxation Is In Your Backyard. Other Amenities include Tennis Courts, Golf, And An Array Of Hiking Trails For The Active Lifestyle. Access To Top Rated Skiing Facilities During The Winter Months Make This A Four Season Destination. Onsite Parking Is Included For Your Convenience. Special Perks, This Turnkey Condo Is Licensed For Short Term Accomodations Ideal For investment Opportunities Or Vacation Rentals! Whether You Are Seeking Adventure Or Tranquilty, This Condo Offers It All. Situated Minutes Away From Charming Shops, Dining, And Year Round Attractions, You Will Experience The Best Of Blue Mountain Living. New Furnace In 2015, New Laminate Flooring in 2018, Kitchen In 2020. To Make This Even Better, A Major Beautification Of These Units Is Underway With The Exterior And Roof Being Completely Renovated And Updated - And All Associated Costs Have Been Paid By Owner. (id:60626)
Exp Realty
1250 Upper Thames Drive
Woodstock, Ontario
True luxury living! Stunning detached on a premium corner lot with premium upgrades; Impressive entry with high Foyer; Living/Dinning room with coffered ceiling; Chef delight kitchen with 9 feet island, extended cabinets with custom built hood, luxurious backsplash, porcelain tiles, walk through butter's pantry with built-in beverage fridge; Large breakfast area with French doors walkout to the oversized fenced backyard; Family room with doubled sided gas fireplace with office; Soaring 10 Feet smooth ceiling on main floor; The oak staircase leads to second floor, extra large prime bedroom with custom built walk-in closet, 6 piece ensuite with upgraded shower; 2nd and 3rd bedrooms with 5 piece semi-ensuite; 4th bedroom with 4 piece ensuite and walk-in closet; Hardwood floors and California Shutters throughout, upgraded light fixtures, complete with exterior pot lights, hardwired security cameras and inground sprinkler system; Quartz countertop throughout ; 3 Car tandem garage; List goes on and on... NOT TO MISS (id:60626)
Save Max Real Estate Inc.
2050 41 Avenue Sw
Calgary, Alberta
*** Open House Sunday July 20th from 1:30-3:30pm***Welcome home to an exceptional new build by inner city Master Builder Palatial homes Ltd. Located in a very desirable community of Altadore. with south front exposure. WALKING DISTANCE to Glenmore aquatic centre, Glenmore athletic park, Tennis dome, the Flames community arenas and many schools. Perfect place to raise family and enjoy a contemporary lifestyle with all amenities and shopping nearby. This home offers a unique blend of modern elegance and functional craftsmanship. Enter this custom designed home through the south facing front door into bright and open main floor layout with 10 ft. ceilings and Gleaming natural oak Herringbone hardwood. Central Gourmet chef-inspired kitchen with High end JennAir appliances, quartz countertops and ceiling height cabinetry. Cozy living room with natural gas fireplace and built-ins is perfect for everyday family living and holiday gatherings. Large tile floored Mudroom is meticulously positioned to keep muddy and snowy shoes out of sight. Upstairs offers 3 very good sized bedrooms. The luxurious master ensuite offers spa-like private retreat with in-floor heating, double sink vanity , freestanding bath tub and walk-in tile finished shower. Private toilet. Two more good sized bedrooms, large laundry with sink and another 4 piece washroom completes the second floor. Fully finished basement with bedroom, bar and extra large family room provides extra space for growing family among many other options. Exterior is fully finished with hardie board and brick. large patio off the living room is perfect for evening hangouts and BBQs. Double detached rear car garage with paved back lane. Landscaping to be completed in early spring. Call or email for more information. (id:60626)
Urban-Realty.ca
29 Lakeforest Drive
Saugeen Shores, Ontario
To Be Built - The Sherbrooke offers a rare opportunity to own a purpose-built duplex or multi-generational home in the highly desirable Southampton Landing community. With a total of 3,162 sq. ft. of finished living space, this home includes two fully self-contained units, ideal for extended family living, rental income, or investment.The main level unit features 1,865 sq. ft. with 2 spacious bedrooms, with a walk-in closet in the primary bedroom, plus a four piece full bathroom, large great room, and an open kitchen with island seating. A covered front porch and two-car garage (upper and lower bays) offer both curb appeal and functional storage.The second-floor unit spans 1,297 sq. ft. and includes 3 bedrooms and 2 full bathrooms, including a generous primary suite with walk-in closet and ensuite bath. This suite features its own private deck, large living/dining area, and full kitchen with island. Both units have their own individual laundry as well. Separate mechanicals and entrances allow for privacy and independence between the two units.Customize finishes and select from available upgrades to match your needs whether you're looking for an income-generating investment or space for extended family. Located in Southampton, one of Lake Hurons most charming shoreline towns, residents enjoy access to walking trails, beaches, golf, tennis, shops, restaurants, hospital, schools, and a thriving arts scene, all just minutes away. Architectural Design Guidelines help preserve the beauty and value of the neighbourhood. Homes are built on poured concrete foundations with crawlspaces (some lots may allow for basements-ask for details). Floor plans and renderings may be subject to change. Buyer to apply for HST rebate. Inquire today for full duplex specs, upgrade options, and available premium lots. Live, rent, or invest at Southampton Landing with The Sherbrooke. (id:60626)
RE/MAX Land Exchange Ltd.


