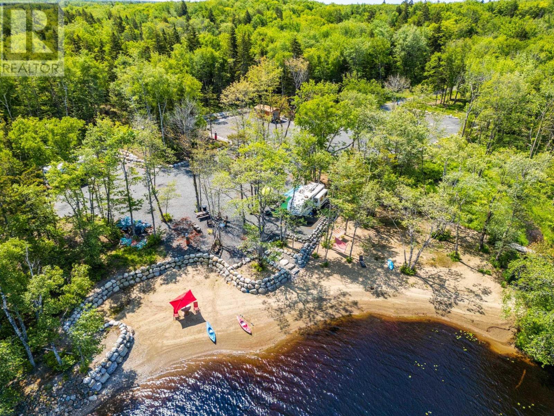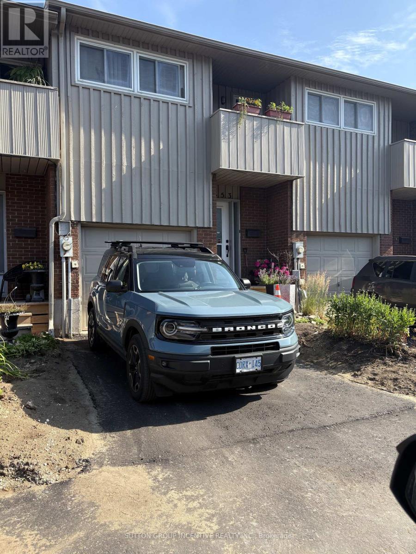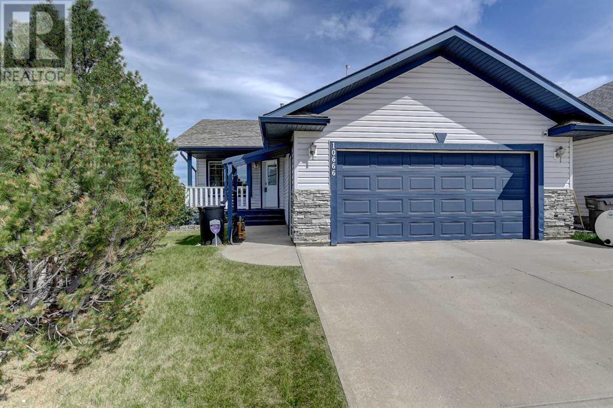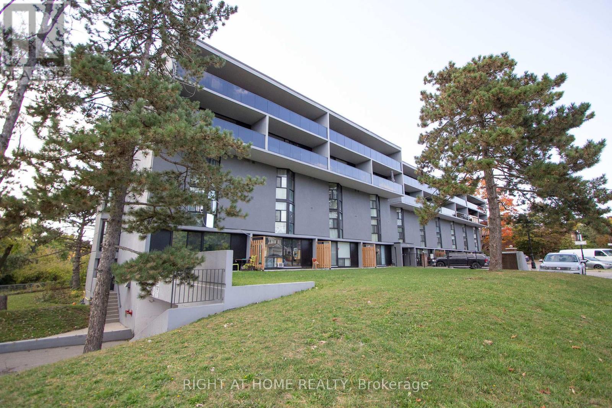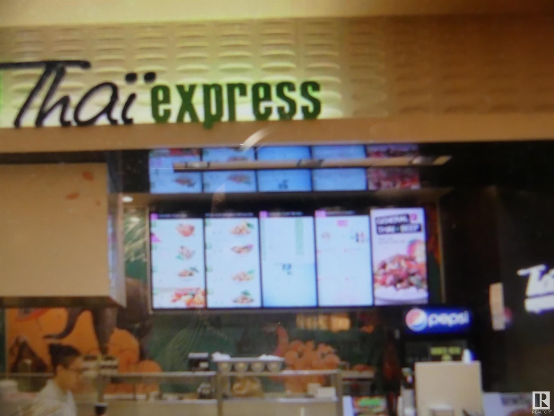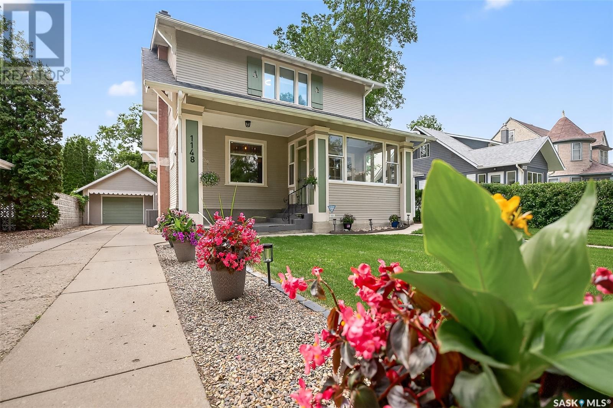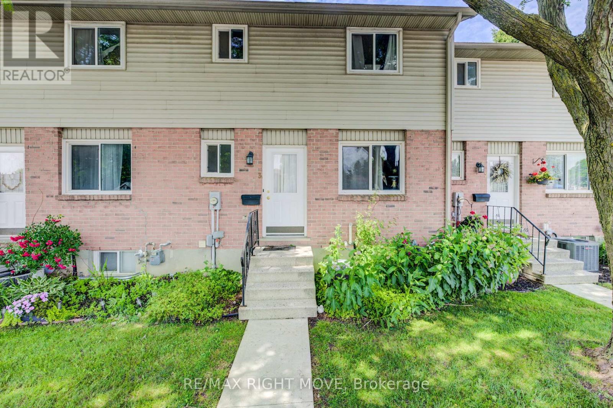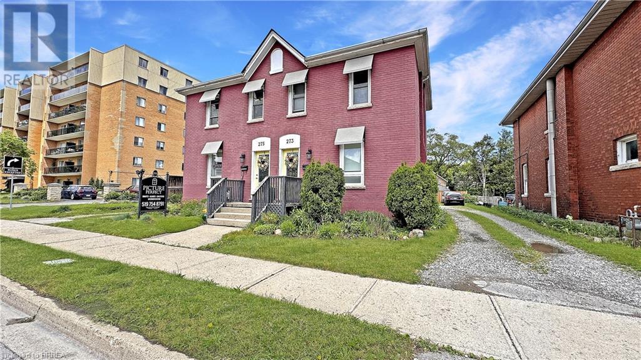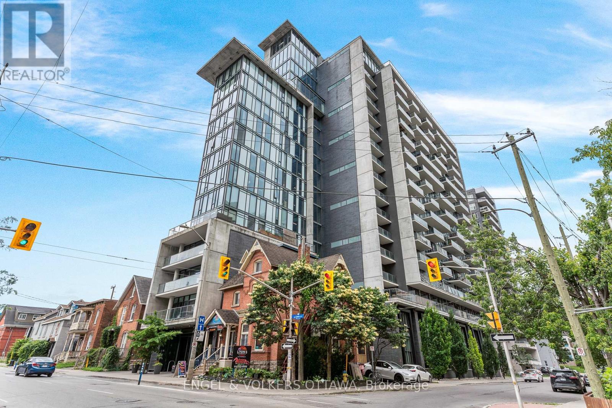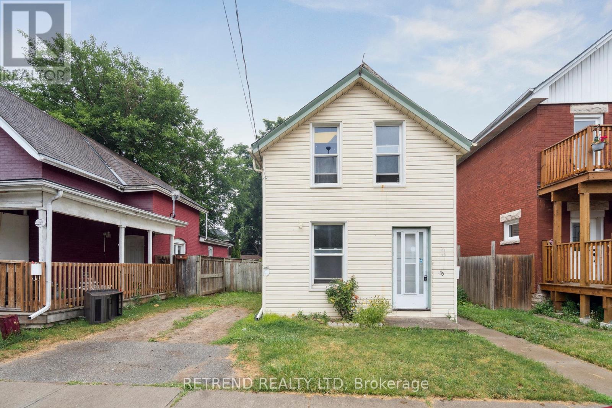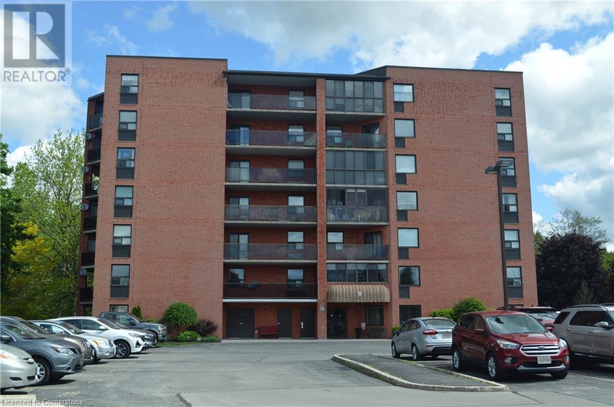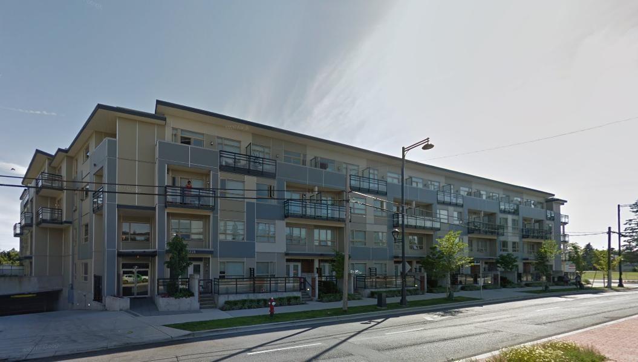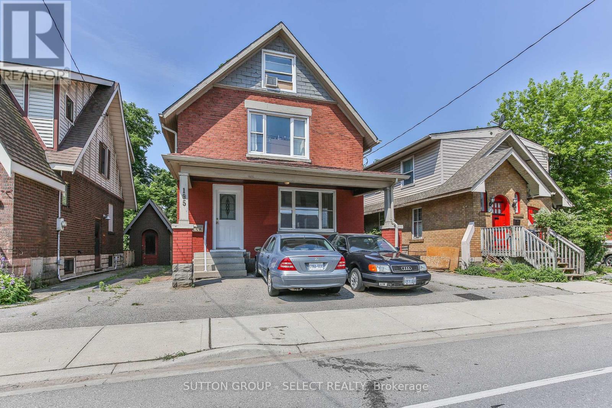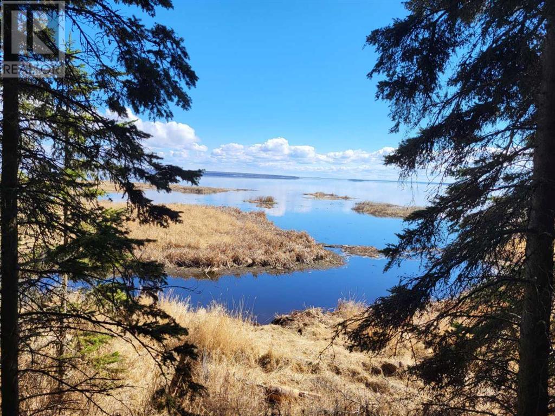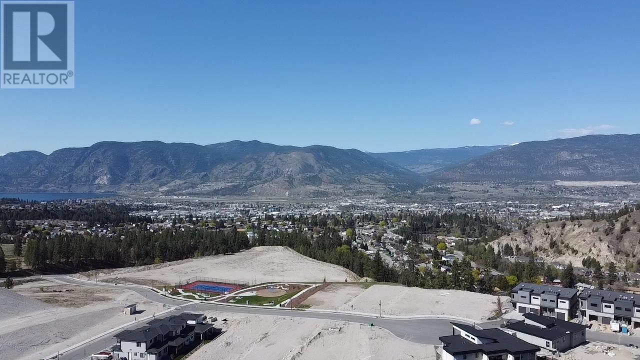B2 - 200 Preston Parkway
Cambridge, Ontario
Well known and Established BAR in Cambridge! Prime Location and Consistent flow of traffic with Locals and Tourists. Approximately 3800 sq. ft with 150 seats indoors and 45 seats in the patio. A must see and experience. Too SEE is to BELIEVE! (id:60626)
RE/MAX Hallmark Realty Ltd.
321 Secret Road
Briar Lake, Nova Scotia
Welcome to 321 Secret Road, Briar Lake - the ultimate private family retreat. Nestled on approximately 3.5 acres of pristine, natural beauty, this exceptional lakeside property offers over 200 feet of direct lake frontage on the peaceful and sought-after Briar Lake. This is truly a rare opportunity to create your familys dream escape, where privacy, nature, and recreation come together in perfect harmony. The expansive lot is the ideal setting for family gatherings, entertaining, or simply unwinding in total tranquility. Imagine spending long summer days on your very own sandy beach, where children can safely play and splash, and where easy lake access invites you to enjoy a variety of water activities. Whether you love swimming, canoeing, kayaking, paddleboarding, or fishing, this property offers endless possibilities right at your doorstep. In addition to its natural beauty, the property is already well-prepared for your future plans. It features a well and a septic system in place, along with four serviced RV hook-up stations providing power, water, and sewer connections. Whether you choose to park your RV, host guests in theirs, or begin building your custom lakeside cottage, this versatile property is ready for your vision. Conveniently located just 20 minutes from Highway 101 and only 40 minutes from the Town of Yarmouth, youll have easy access to all essential amenities, shops, restaurants, and services, while still enjoying the peace and seclusion of your lakeside haven. Whether youre dreaming of a seasonal getaway, a future retirement spot, or a family sanctuary, 321 Secret Road offers everything you could want in a lakefront property. Dont miss the chance to make this special place your own. (id:60626)
Engel & Volkers (Yarmouth)
553 Tenth Street
Collingwood, Ontario
Attention first time home buyers!! This 4-bedroom (3+1) townhouse condo is priced to sell. With a few little cosmetic upgrades, you could transform this gem into a fantastic, affordable starter home. The main floor is spacious with a kitchen and eating area followed by a sunken living room that opens to the back yard. Upstairs you will find 3 nice sized bedrooms, a full bathroom as well as a 2-piece ensuite off the primary bedroom. The basement has an unfinished family room area plus a finished bedroom and another full bathroom. Enjoy affordable, low maintenance living, in the amazing town of Collingwood! Property has recently been outfitted with a new deck, new patio door and new upper balcony door. Driveway was just repaved. Brand new furnace to be installed prior to closing date too! (id:60626)
Sutton Group Incentive Realty Inc.
10666 Royal Oaks Drive
Grande Prairie, Alberta
Rare Find! Immaculate 4-Level Split on a Prime Corner Lot – Only $398,500Welcome to this beautifully maintained and tastefully updated 4-level split, offering space, functionality, and an unbeatable location—all at a highly desirable price point. Situated on a corner lot, this 4-bedroom, 2-bathroom gem is a perfect fit for families, first-time buyers, or anyone seeking value in a well-established neighborhood.The main floor features a welcoming living area and an updated kitchen that flows out to the backyard—perfect for everyday living and entertaining.You’ll find two bedrooms and a full bath on the upper level, with two additional bedrooms and another full bath on the lower level, offering flexibility for guests, home office space, or growing families. The open basement level adds the option for even more living space for a family room, rec room, or storage.Outside, enjoy quiet mornings on the front porch and evenings on the rear deck overlooking the backyard. The corner lot provides added curb appeal and room to breathe, with mature landscaping and great outdoor potential. The double attached garage is another bonus at this price point.Located in an excellent neighborhood close to schools, parks, and shopping, this home is a standout in both quality and price. (id:60626)
Realty Executives North West
108 Westshore Road
Wahnapitae, Ontario
Welcome to your perfect lakeside getaway in Wahnipitae! This adorable, fully equipped cottage has everything you need — a cozy bedroom, functional kitchen, and bathroom — all tucked into a charming space that’s ready for your next escape. Step outside to the beautiful, custom-built deck, designed with relaxation and entertaining in mind — complete with a barbeque that stays with the property. There's also a separate sleep camp with extra beds for guests and a large storage shed for all your gear. The property is nestled on a 1-acre lot, adjacent and across from crown land, offering privacy and endless outdoor adventure. It’s solar powered, but hydro is available right at the lot line, giving you the best of both worlds. Down by the water, you'll find a big dock and lakeside shed to stash your water toys. To top it all off, Ashigami Lake is known to have some of the nicest shoreline — clean, clear, and absolutely stunning. Whether you’re looking to enjoy it as-is or build your dream home (with a natural septic-ready area already there), this property is the perfect canvas. Cottages like this don’t come around often. Come experience the best of lake life — before it’s gone! Contact me today for a private tour. (id:60626)
RE/MAX Crown Realty (1989) Inc.
110 - 454 Centre Street S
Oshawa, Ontario
Great Price! Move-in Ready! Freshly painted. Almost *2,000 sq ft (1,954 per MPAC). Like Townhouse living!...ground floor open concept with patio, plus accessible 2nd level. Building recently upgraded including windows/balconies/sliding doors. Main floor of #110 features Sliding door walkout to landscaped Terrace (400 sq ft: 39.5x10.5 ft) & garden gate (no need to take your dog through the lobby to go for a walk). Condo Fees include *ALL UTILTITIES* Garage Parking & Locker. Large closets on both floors = lots of storage space! Elevator to lower level Locker & Parking garage with accessible door openers in basement & at secure front entrance. Very rare to find this square footage & 4 bedrooms in a condo apt. building in Durham Region! Also unique: 2 bedrooms face East & 2 Bedrooms face West (overlooking green space). Second floor features an additional (open concept) sitting/family/TV/games room, & retractable safety gate at stairs. Great for extended family/private spaces! Plus full-sized, newer, Washer & Dryer; 2nd floor. Washrooms on both floors. All appliances included. Building backs onto City of Oshawa-maintained Oshawa Creek walking/bike trail; south to Lakeview Park Beach and new Ed Broadbent Park; or north to Oshawa's Botannical Gardens. Not far from the new Rotary Park (pool) Project. Short walk to planned new Go Train terminal, churches, & Royal Cdn. Legion Branch 43. Low traffic street. A few minutes drive to Hwy 401. Close to Oshawa Centre, Public transit bus routes & current Oshawa Go Station for commuters to Toronto OR: this 4 bedroom unit makes creating a home office(s) easy! The building is very accessible (ramped entry) and the unit features a chairlift. Downsizers may age in place and still keep many of their favourite things including Dining room hutches...enjoying a patio for relaxing &/or pot gardening....but no grass to cut or snow to shovel! Oshawa is a College/University/Health Centre, garden award-winning City. Lots to do! (id:60626)
Right At Home Realty
#1562 8882 170 St Nw Nw
Edmonton, Alberta
Excellent franchise fast food in very busy shopping center in West Edmonton Mall. 10 year lease with 5 year option. About 5 years left on existing lease. Asking $398,800. (id:60626)
RE/MAX Real Estate
1844 Qu'appelle Boulevard Unit# 410
Kamloops, British Columbia
Welcome to Q Eighteen in Juniper West. Building One is now available for sale, featuring 39 luxurious condos across four levels. With breathtaking views, modern comforts, and thoughtful amenities like bike storage, above-ground parking (1 bedroom suites) and under-ground parking (2+ bedroom suites) and a gym; Q Eighteen combines convenience and style in every design. Enjoy spacious layouts, including a variety of options (1-bedroom, 2-bedroom, 2-bedroom + den, and 3-bedroom units) all crafted to suit your needs. Residents will appreciate the on-site amenities building and beautifully landscaped surroundings all while being surrounded by nature and hiking trails. Don’t miss this opportunity to secure your place in this exceptional development—estimated completion is August 2025. All measurements are approximate, taken from plans / disclosure, buyer to confirm if important. **Unit 410 is the last available one bedroom suite!!! Please note provided video tour is of Unit 402 for reference. (id:60626)
Exp Realty (Kamloops)
1148 Redland Avenue
Moose Jaw, Saskatchewan
Nestled on a tree-lined street in the heart of Moose Jaw, is a beautifully preserved Craftsman-style home that blends timeless character with thoughtful modern upgrades. With 4 bedrooms, 2 bathrooms, & a layout perfect for both family living and entertaining, this home is truly a rare find. From the moment you step into the enclosed veranda & into the spacious foyer—complete with a custom built-in bench—you’ll be struck by the stunning millwork and craftsmanship. Original oak features run throughout the home: from the coffered beam ceilings & hardwood flooring to the staircase, trims, and solid oak doors (pocket, French, and swing style). The living room is warm & inviting with a striking wood-burning fireplace, accented by a rare copper bumper and brick hearth. Leaded glass windows & ornate brass hardware add to the home’s vintage charm. The formal dining room can comfortably host large gatherings, while the sun-drenched den or home office—with built-in desks & shelving—offers a serene space to work or unwind. The renovated kitchen is a chef’s delight, featuring quartz countertops, white cabinetry, under cabinet lighting, gas stove, island seating, & high-end appliances with knock technology. Upstairs, oak hardwood continues into all four bedrooms. The spacious primary bedroom includes a walk-in closet, while a second bedroom offers access to a private balcony overlooking the backyard. The upstairs bath features wainscotting & a deep clawfoot tub—perfect for soaking the day away. The lower level is developed with newer carpet & offers a cozy family room, den, cedar-lined closet, updated 3-piece bathroom, & a well-designed laundry/utility space. The foundation has been repoured (APV) & central air has been added for comfort. The backyard is private and peaceful, complete with a deck, pergola, mature trees, zeroscape yard, shed and a single detached garage. This home has a storied past & every renovation has been made to preserve the integrity of the original design. (id:60626)
RE/MAX Of Moose Jaw
3 - 486 Springbank Avenue N
Woodstock, Ontario
This updated 3-bedroom, 2-bathroom condo townhouse in Woodstock offers exceptional value and a long list of recent upgrades. The main floor flooring was replaced in 2013, the small bathroom was updated in 2014. The upper-level flooring, full bathroom (bathtub, vanity, flooring, and toilet), kitchen, basement flooring, and full interior painting were all completed in 2020. The furnace and A/C were replaced in 2023, and the roof was done in 2012. According to property management, doors and windows were replaced prior to 2013. Appliances include a dishwasher (2017), fridge (2019), and washer and dryer (2020). The unit also features a cozy wood-burning fireplace. The condo fees covers exterior maintenance, including but not limited to, roof, doors, windows, decks, snow removal, grass cutting and parking lot cleaning. Each unit comes with one parking space and one visitor spot. Conveniently located just 5 minutes from the Toyota plant, 8 minutes to Hwy 401 and 403. Close to the hospital, schools, parks, public transit, and a wide range of recreational options for both kids and adults. The unit is currently tenanted, and the tenant would prefer to stay, making this a great opportunity for investors or future homeowners alike. (id:60626)
RE/MAX Right Move
213 17661 58a Avenue
Surrey, British Columbia
Welcome to Wyndham Estates - Move in Ready!!! This turn-key 2-bedroom condo offers over 900 sq. ft. of bright, comfortable living space. Featuring a highly functional layout with generously sized bedrooms and a convenient in-suite laundry/storage room. Over $30K in recent updates including vinyl flooring, plush carpet, a fully renovated bathroom, fresh paint, and more! Enjoy a huge private balcony (Deck upgrade paid already) -perfect for relaxing or entertaining guests. Strata fee includes hot water. All of this in an unbeatable location, just steps to shops, restaurants, schools, parks, and more. Incredible value for first-time buyers or savvy investors. (id:60626)
Royal LePage Elite West
273 Brant Avenue
Brantford, Ontario
A Rare Find on Brant Avenue Welcome to 273 Brant Avenue. This charming heritage property sits right in the heart of one of Brantford’s most beloved neighbourhoods, and it's bursting with potential. Delivered with vacant possession, it's ready for whatever you’ve got planned. Thinking income-generating rental? You got it. Student housing? Laurier and Conestoga are just around the corner. Family home? Absolutely. This one checks all the boxes. The seller is currently in the process of severing the property through the City of Brantford, and that just adds to the story that’s waiting to be written here. Inside, you’ll find a spacious main floor with a living room, kitchen, full bath, and bedroom. Upstairs, there are three more bedrooms and a two-piece bathroom. Outside? A large backyard, plenty of parking, and abundant curb appeal. There’s also room for improvement, which means you can roll up your sleeves, build some serious sweat equity, and really make it your own. Opportunities like this don’t show up every day. Don’t sleep on it. Call your REALTOR® today. Any offer must be conditional upon successful severance. Seller is actively working with the City of Brantford to complete the process, which may take up to 6 months. Buyers are advised to conduct their own due diligence. (id:60626)
Real Broker Ontario Ltd.
303 - 224 Lyon Street
Ottawa, Ontario
Effortless style and south-facing light define this thoughtfully upgraded 1 bedroom + den suite in the iconic Gotham buildingan architectural landmark in downtown Ottawa. Flooded with natural light, this south-facing unit blends industrial design with contemporary comfort, featuring soaring exposed concrete ceilings, wide-plank hardwood floors, and floor-to-ceiling windows. The open-concept kitchen is chef-inspired with quartz countertops, a gas range, stainless steel appliances, a new Bosch dishwasher, and a custom wood-topped island with bar seating. The versatile den is perfect for a home office or creative nook, while the expansive 128 sq.ft. balcony with BBQ gas hookup offers an ideal space for outdoor entertaining. Additional highlights include all-new lighting, in-unit laundry, ample storage, and a dedicated storage locker. Residents enjoy access to premium amenities including 24-hour concierge and security, underground visitor parking, bike storage, and a stylish party room with a full kitchen and terrace. Just steps to Lyon LRT, Parliament Hill, the ByWard Market, river pathways, shops, dining, and morethis is downtown living at its best, ideal for professionals, creatives, and design lovers alike. (id:60626)
Engel & Volkers Ottawa
141 27111 0 Avenue
Langley, British Columbia
Welcome to Pioneer Park 55+. This home is far from your typical manufactured home. This spacious double-wide unit, sitting on a large Fenced South B/Y with ample room & RV parking. The kitchen entails 3-year-old White Shaker cabinets, & Stainless appliances. The majority of the home is approx. 90% drywalled. A large living room with newer gas fireplace allows for cozy times all year round. Vinyl windows throughout ensure energy efficiency and durability. Second bdrm has combination bath ensuite for guests & daily usage. An enclosed patio adds valuable extra space, perfect for entertaining or simply relaxing. Allowance for 2 pets without size restrictions, this property is full of possibilities. Don't miss this unique opportunity! Co-op Fee is just $500/mnth. (id:60626)
RE/MAX Treeland Realty
133, 1 Crystal Green Lane
Okotoks, Alberta
Beautifully maintained & move-in ready, this bright main floor unit offers 2 spacious bedrooms (each with its own ensuite) for the perfect blend of comfort & privacy. Pride of ownership shines throughout, with fresh paint, newer carpet, & thoughtful features including under-cabinet lighting, in-suite laundry, plus gas line for your BBQ on your private balcony. Enjoy abundant natural light from the large west facing windows & take advantage of 2 parking stalls-1 titled underground with extra storage & 1 assigned surface stall. Located in the desirable Penncross complex, residents enjoy exceptional amenities including a fitness centre, library/reading room, social/games room, putting greens, & an outdoor BBQ/gazebo area. Your condo fees also include HOA fees, giving you year round access to the lake & clubhouse. This home truly offers the best of lifestyle & convenience-don’t miss your opportunity to live in this well-loved & amenity rich community! (id:60626)
Century 21 Bamber Realty Ltd.
1906 13655 Fraser Highway
Surrey, British Columbia
King George Hub 2 - Premium 1BR with mountain & city views! North-facing suite features open layout, contemporary kitchen with quartz counters & stainless appliances, oversized patio, in suite laundry, and spa-like bathroom with soaker tub. World-class amenities: fitness centre, party room, billiards, playground, theatre, meeting rooms & outdoor patios. Includes parking & storage. Unbeatable location with Save-On-Foods, restaurants, SkyTrain at your door. Walking distance to SFU, KPU, Surrey Memorial Hospital, & future UBC campus across the street! (id:60626)
Oakwyn Realty Ltd.
104 Water South Street
Woodstock, New Brunswick
Looking for a lucrative investment opportunity? Look no further. This well maintained two unit apartment building is a cash flow dream, generating a monthly income of $1600 total, wheelchair accessible. Each apartment offers a spacious 900 square feet of living space providing plenty of room for tenants to make themselves at home. With separate entrances and utilities tenants enjoy their own private space while paying for their own utilities. The apartments are tastefully designed and meticulously maintained ensuring that your tenants will be happy and comfortable. Don't miss out on this fantastic investment opportunity. Secure your financial future and enjoy the benefits of passive income with this well maintained two unit apartment building. Contact us today for more information and to schedule a viewing. Zoning R2 (id:60626)
Century 21 All Seasons Realty
8 Tillson Street
Tillsonburg, Ontario
Looking for a starter home with a nice size yard. This home on Tillson Street boasts a eat-in kitchen, 2 bedrooms, 4 pc. bath and nice size living room. the 2nd. floor features a large bonus room which could be finished off as a bedroom, office area or just a play room. Fully fenced back yard with lots of matured landscaping. Attention investors/builders this property is also zoned R-2 which allows a multi-family residence. (id:60626)
Royal LePage R.e. Wood Realty Brokerage
35 Park Avenue
Brantford, Ontario
Charming 3-bedroom detached home perfectly situated near Brantfords vibrant main street. Featuring a classic floor plan (not open concept), this home offers separate living and dining areas, a bright kitchen, updated bathroom, and modern finishes including new flooring and fresh paint. Enjoy a spacious backyard and great curb appealall within walking distance to shops, restaurants, parks, and schools. A safe, family-friendly community makes this an ideal choice for first-time buyers or downsizers seeking both convenience and comfort. (id:60626)
Retrend Realty Ltd
5 Mill Pond Court Unit# 705
Simcoe, Ontario
Immediate possession for this well cared for 2 bedroom, 2 bath condo. Enjoy your top floor view overlooking the town of Simcoe with full southern exposure for natural daylight from sunrise to sunset. Upon entry, past the large foyer is a spacious living room, dining room combination, with patio door leading to an enclosed sunroom plus open balcony. Bright eat in kitchen equipped with plenty of cupboards, includes fridge, stove, and dishwasher. Generous sized master bedroom, with sliding door access to balcony and boasting 3 closets and a 4 piece ensuite. The second bedroom, has access from the hall and kitchen creating a multi use space. A second 3 piece bath and utility room with in suite washer and dryer complete this unit. The building features a secured entrance, welcoming lobby and common room with kitchenette. As an added bonus, the parking space for this unit is just outside the front door. (id:60626)
RE/MAX Erie Shores Realty Inc. Brokerage
420 13228 Old Yale Road
Surrey, British Columbia
TOP-FLOOR CONDO WITH INCREDIBLE CITY VIEWS! Property Highlights-1 Bedroom, 1 Parking Spot, 1 Storage Locker. Spacious & Bright Layout with Ample Room for Furniture. High-End Finishes: Walnut Cabinetry & Stainless Steel Appliances, Granite Countertops & Modern Fixtures, Gas Stove for Gourmet Cooking & Private Balcony with Stunning Mountain Views-Perfect for BBQs! Building Amenities like Gym & Clubhouse for Gatherings. Steps to SkyTrain, Simon Fraser University, Central City Mall, Holland Park & More! Stay tuned for details. Contact now to schedule & secure this stunning top-floor condo! Parking Stall#101 & Storage Locker#93.**Easy Showing Pls TB** (id:60626)
Exp Realty Of Canada
195 Egerton Street
London East, Ontario
Superb first time home buyer or ideal investment opportunity describes this 4 bedroom 2 full bath brick two storey home. Spacious main level with an eat-in kitchen, living room, 3 piece bath, a main floor bedroom plus a sunroom leading to the rear deck and fenced yard. Duplex possibilities exist with the second floor offering two more bedrooms, a second kitchen plus another full bath. The fully finished third floor provides even more living space or your 4th bedroom. Outstanding possibilities for affordable living. (id:60626)
Sutton Group - Select Realty
Rl 22 Old Trail
Lac La Biche, Alberta
Your own private Bird sanctuary half way between Lac La Biche and Plamondon. This is a rare piece offered on the market and has full services including water and sewer, gas and power. With nearly 37 acres you have room for a small hobby farm with horses or a cow or two, chickens, whatever you like. There is a private building sight in the middle of the small spruce forest near the lake that would make a great spot for a home or cabin. Theres a large open area for the horses, or perhaps a small orchard..... the potential is endless. (id:60626)
RE/MAX La Biche Realty
1099 Elk Street
Penticton, British Columbia
BUILD YOUR DREAM HOME AT THE RIDGE PHASE II Welcome to 1099 Elk Street – an exceptional building lot in The Ridge, one of Penticton’s most desirable and upscale communities. This impressive 0.177-acre (7,740 sq ft) lot offers an ideal setting for a custom Rancher with a walk-out basement. Perched perfectly to capture panoramic views of the City of Penticton, Skaha Lake, and the surrounding mountains, this is a rare opportunity to create a home that truly takes advantage of the stunning South Okanagan landscape. Located just minutes from downtown, The Ridge offers a peaceful, natural setting with modern amenities. This vibrant neighborhood features newer homes, natural green spaces, walking trails, and parks, making it a perfect spot for families or anyone seeking a high-quality lifestyle close to nature and city conveniences. Key Features: Generous 0.177-acre / 7,740 sq ft lot Ideal for a Rancher with walk-out basement Breathtaking lake, city, and mountain views Located in a newer, upscale development Natural borders, parks, and trails throughout Just a short drive to downtown Penticton Note: Seller offering $25,000 rebate if buyers enter into a building contract with Lake City Construction Ltd., a trusted, local builder known for quality craftsmanship and years of experience in the South Okanagan. Stop searching—this is where your dream home begins. Build the lifestyle you’ve been envisioning at 1099 Elk Street. (id:60626)
RE/MAX Penticton Realty


