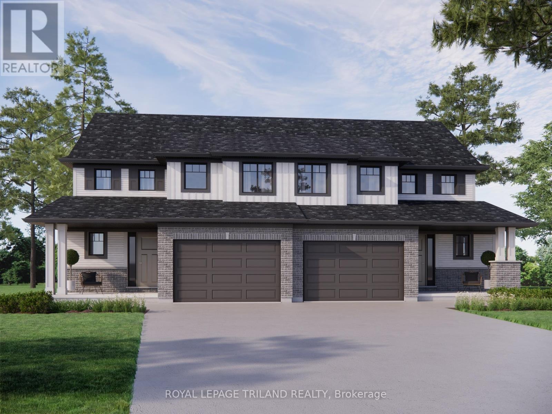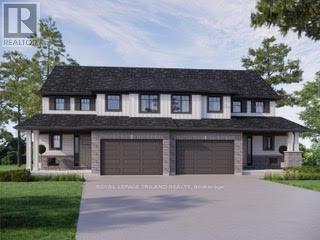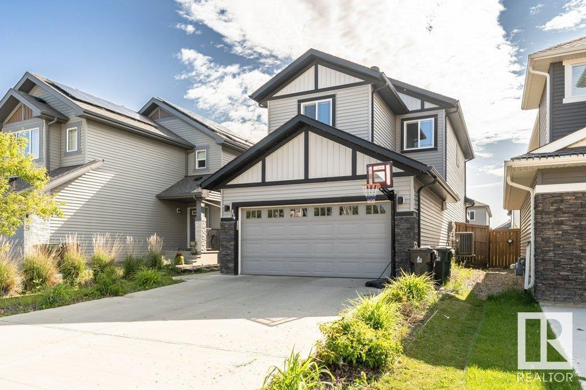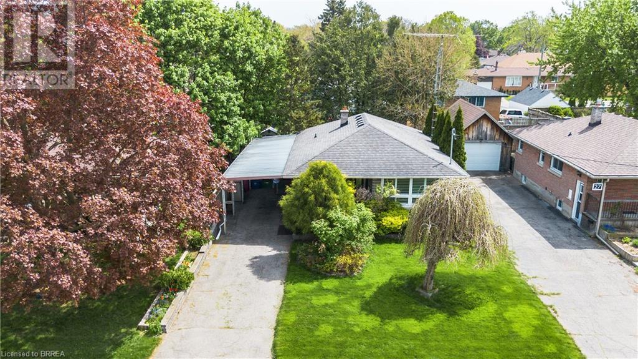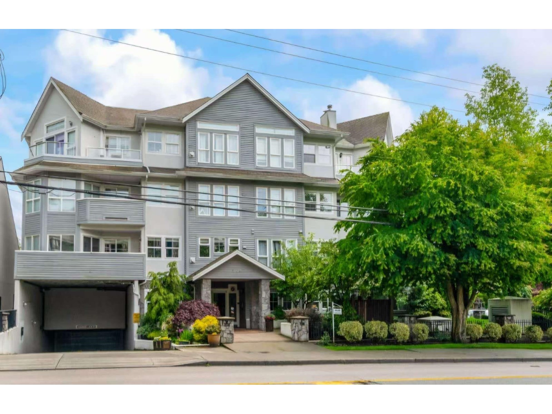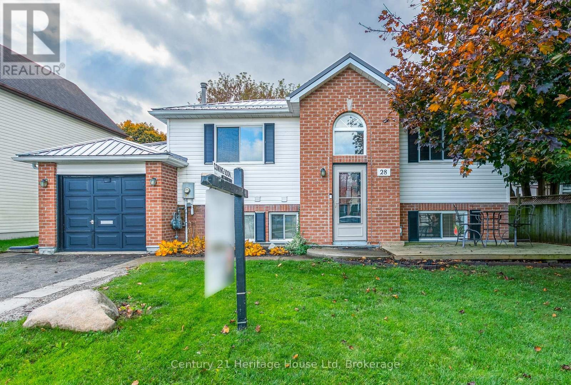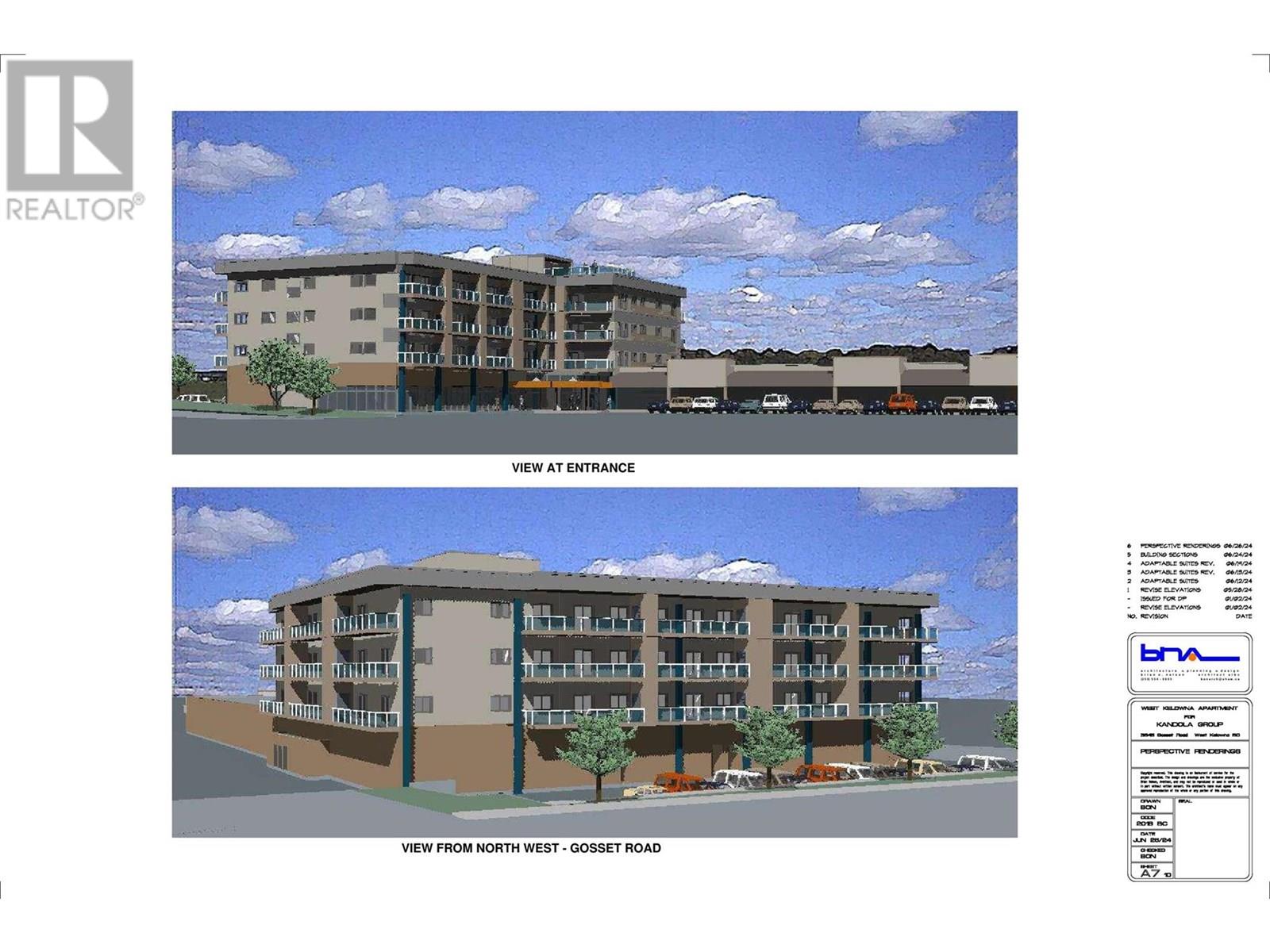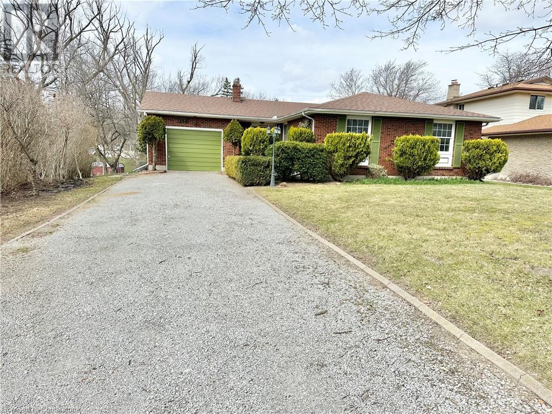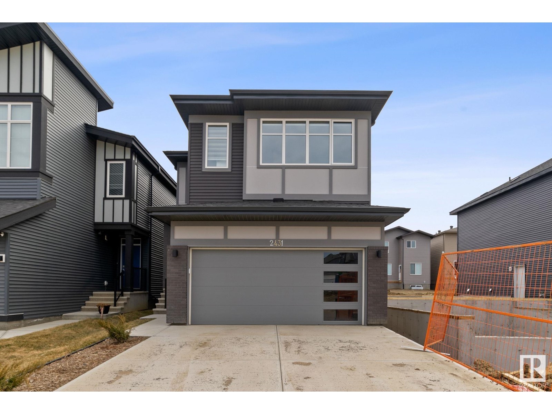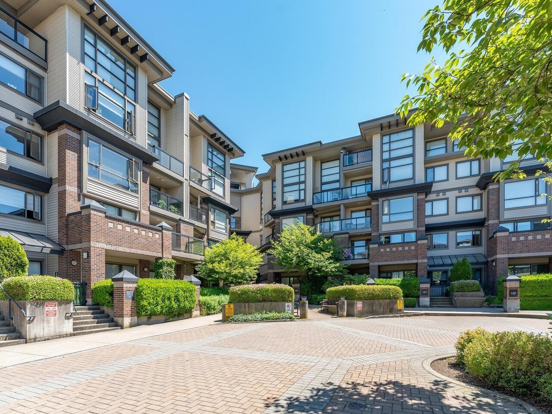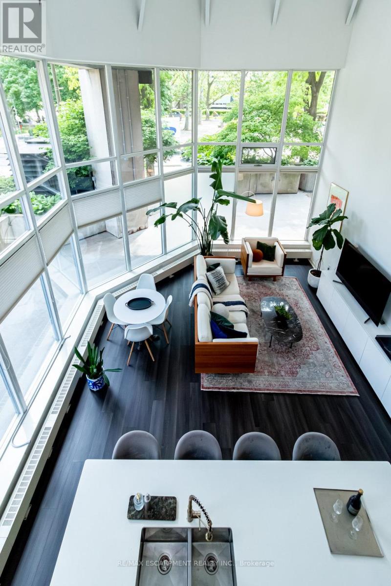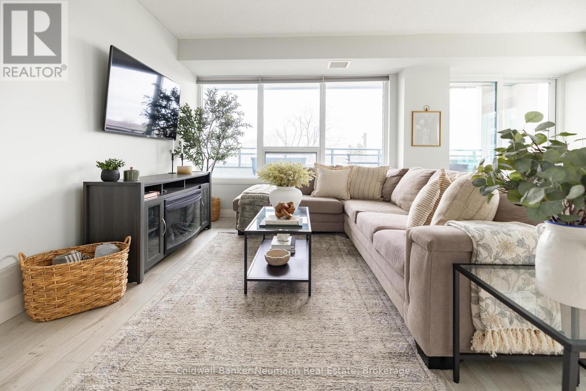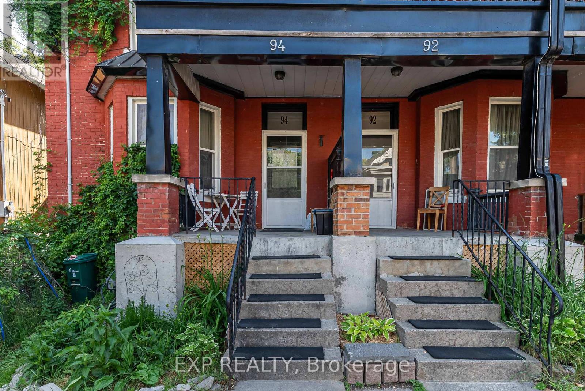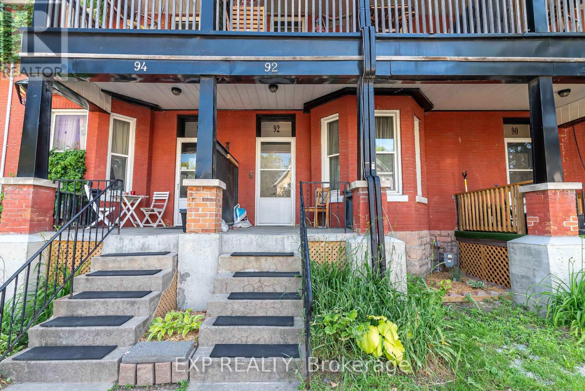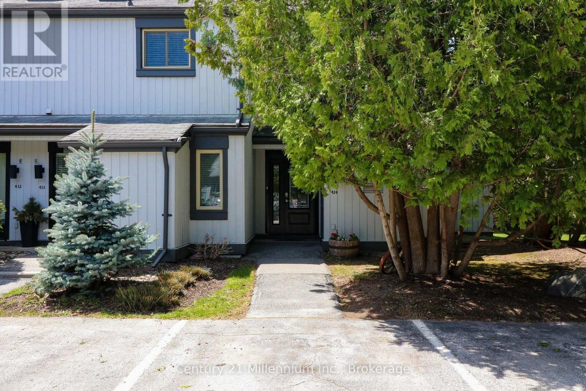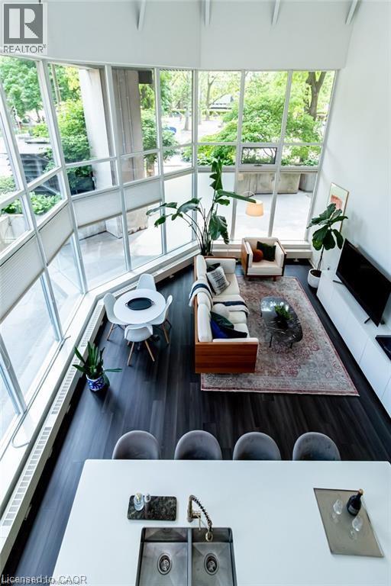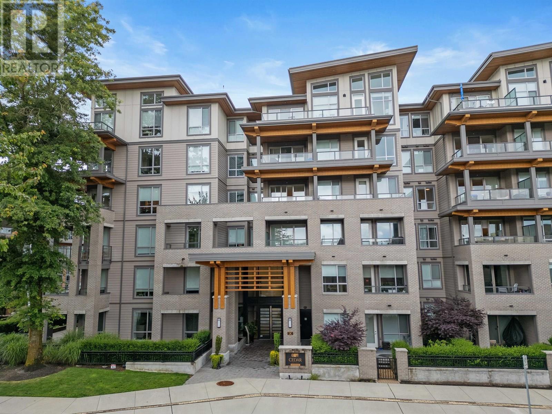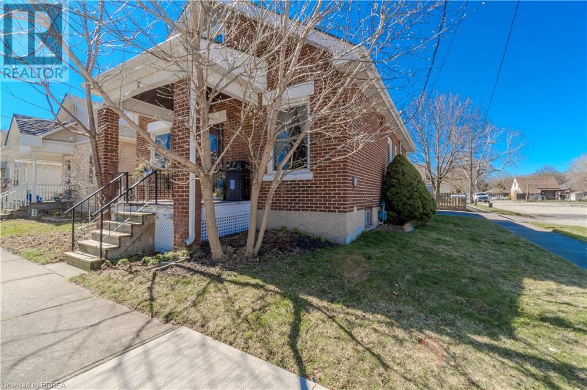317 - 8111 Forest Glen Drive
Niagara Falls, Ontario
Welcome to Unit 317 in the sought-after Mansions of Forest Glen. This wonderfully private and recently updated 3rd-floor corner end unit offers over 1,380 square feet of thoughtfully designed living space and is truly a retreat. Enjoy peaceful, tree-lined views of Shriners Woodlot Park and Creek from the comfort of your living room or primary bedroomboth offering secure access to your own patio, as well as the inviting outdoor lounge and BBQ area. Inside, you'll find two generously sized bedrooms, two full bathrooms, and a versatile den with picturesque views, perfect for a home office or cozy reading nook. Custom window coverings and marble window sills throughout. The sunlit galley kitchen is ideal for your morning coffee and flows seamlessly into a spacious dining and living area that's great for both relaxing and entertaining. The primary suite features a walk-in closet, and the convenience of in-suite laundry adds to the ease of everyday living. Small pet lovers will be pleased to know the building welcomes pets under 20 lbs. As a resident, you'll also enjoy exceptional amenities, including full-time concierge service, a heated indoor pool, hot tub, fitness center, library, lounge, and a party room with a fully equipped kitchen. Immaculate, move-in ready, and available for quick possession. This is a rare opportunity to enjoy carefree living in one of the area's most desirable communities. (id:60626)
Century 21 Heritage House Ltd
55 Dusenbury Drive
Loyalist, Ontario
The Harmony model by Golden Falcon Homes, nestled in Golden Haven. This 2 bed /2 bath bungalow, is 1188 sq/ft, & a testament to modern elegance. exuding an airy and expansive feel, inviting light and life into every corner. At the heart of this home lies a custom-designed kitchen with granite countertops and envisioned as a modern center for culinary creativity. The main living area, a symphony of space and light, combines a great room and country kitchen to create an inviting hub for family activities and entertainment. The possible finished basement is a realm of possibilities, offers ample room for recreation and relaxation. The primary bedrm, features an ensuite bath and walk-in closet, . An elegant modern design. Situated just minutes from schools, parks, Kingston and the 401, This build invites you to bring your personal touch. Occupancy as early as July 2024Welcome to your new beginning in Golden Haven where elegance, character, and comfort unite. (id:60626)
Century 21 Heritage Group Ltd.
134 Manor Road
St. Thomas, Ontario
Welcome to 134 Manor Road! This 1520 square foot, semi-detached 2 storey with 1.5 car garage is the perfect home designed with family in mind. The Elmwood model offers a spacious foyer, powder room, large open concept kitchen/dining/great room on the main floor, all done in luxury vinyl plank flooring. The kitchen includes gorgeous granite counter tops and tiled backsplash. The second level features three spacious carpeted bedrooms and a full 4-piece bath. The Primary bedroom offers a large walk in closet and 3-piece ensuite bath. In the basement you'll find your laundry room, rough in for future 4-piece bath, ample storage and feature development potential for an additional bedroom and rec room. Nestled snugly in South East St. Thomas, surrounded by existing mature neighbourhoods within the Forest Park School District, this home is in the perfect location. You're just minutes to parks, trails, shopping, restaurants and grocery stores. Why choose Doug Tarry? Not only are all their homes Energy Star Certified and Net Zero Ready but Doug Tarry is making it easier to own your first home. Reach out for more information on the First Time Home Buyer Promotion! All that's left is for you to move in and enjoy your new home at 134 Manor Road St. Thomas! (id:60626)
Royal LePage Triland Realty
31 Harrow Lane
St. Thomas, Ontario
Located in Harvest Run Subdivision close to trails & Orchard Park, is the Elmwood C model. This Doug Tarry built 2 Storey, semi-detached home is currently under construction (Completion Date: August 14, 2025) and offers 1,520 square feet of living space that is both Energy Star Certified & Net Zero Ready. An open concept floor plan includes the Kitchen, Dining & Great room areas along with a convenient Powder Room that completes the main floor. The second level features a Primary Bedroom with 3pc Ensuite & Walk-in Closet as well as 2 more spacious Bedrooms & a 4pc Bathroom. There is untapped potential in the unfinished basement to design the lower level of your dreams that will best suit your needs. Notable Features: Luxury Vinyl Plank & Carpet Flooring, Kitchen: Tiled Backsplash & Quartz countertops, Covered Porch & 1.5 Car Garage. Doug Tarry is making it even easier to own your first home! Reach out for more information on the First Time Home Buyers Promotion. All that is left to do is move in and Enjoy. Welcome Home! (id:60626)
Royal LePage Triland Realty
29 Harrow Lane
St. Thomas, Ontario
Located in Harvest Run Subdivision close to trails & Orchard Park, is the Elmwood C model. This Doug Tarry built 2 Storey, semi-detached home is currently under construction (Completion Date: August 13, 2025) and offers 1,520 square feet of living space that is both Energy Star Certified & Net Zero Ready. An open concept floor plan includes the Kitchen, Dining & Great room areas along with a convenient Powder Room that completes the main floor. The second level features a Primary Bedroom with 3pc Ensuite & Walk-in Closet as well as 2 more spacious Bedrooms & a 4pc Bathroom. There is untapped potential in the unfinished basement to design the lower level of your dreams that will best suit your needs. Notable Features: Luxury Vinyl Plank & Carpet Flooring, Kitchen: Tiled Backsplash & Quartz countertops, Covered Porch & 1.5 Car Garage. Doug Tarry is making it even easier to own your first home! Reach out for more information on the First Time Home Buyers Promotion. All that is left to do is move in and Enjoy. Welcome Home! (id:60626)
Royal LePage Triland Realty
49 East 31st Street
Hamilton, Ontario
Welcome to this charming 1.5-storey detached home offering two bedrooms, two renovated bathrooms, and an updated interior. The sun-filled living room showcases modern finishes and an open-concept kitchen featuring stainless steel appliances and a stylish new backsplash (2023). Seamlessly transition from indoor to outdoor living with two walkouts to the backyard deck—perfect for entertaining or relaxing by your own private mini putt. Additional highlights include water-resistant laminate flooring and fresh paint throughout (2023), ample parking for three cars plus a garage, and a fantastic location just steps to Juravinski Hospital, Concession Street shops, and an exciting lineup of local favourites like the new Rosie's Burger, Heal Bar, and other great restaurants and cafes. (id:60626)
Platinum Lion Realty Inc.
14 Copperhaven Dr
Spruce Grove, Alberta
Discover this stylish home in sought-after Copperhaven—just steps from Copperhaven K–9 School. Designed for growing families and work-from-home lifestyles, this 5-bedroom, 3.5-bath home features 9-ft ceilings and modern finishes throughout. The sleek kitchen boasts gunmetal appliances, wine fridge, granite counters, and a spacious eat-in island, plus a convenient walk-through pantry connecting to the mudroom and garage. The open living and dining area is filled with natural light and centered around an electric fireplace, with access to a large deck and backyard—perfect for entertaining. Upstairs offers 4 spacious bedrooms, laundry, and a 4-piece bath. The primary suite includes a walk-in closet and spa-like ensuite with dual sinks, soaker tub, and glass shower. The fully finished basement includes a 5th bedroom, 4-piece bath, rec room w/ fireplace, wired for a projector, and 9-ft ceilings. Extras: A/C, water softener, and double attached garage. A rare, move-in ready gem! (id:60626)
RE/MAX River City
S419 - 455 Front Street E
Toronto, Ontario
Spacious 643 Sq ft Suite + 56 Sq ft Balcony Overlooking A Tree-Lined Street In The Fabulous Canary District! One Of The Best, Widest. And Most Open 1 Bed Floor Plans In The Building! Bright And Sunny East Facing W/ A Private Balcony (No Divider), Large Renovated Custom Kitchen/Dining Room With Quartz Counter Tops!!! A Separate Living Room Space W/ Floor To Ceiling Windows!!! A Built-In Murphy Bed! Plus A Proper Bedroom With Large Windows! 9' Ceilings, Engineered Hardwood Throughout!!! Bathroom Has Quartz C/T's, PORCELAIN Bathroom Floor Tiles!!! MARBLE Bath Enclosure!!! There Is A Party Room As Well As Visitor Parking!!! Steps To Corktown Common!!! Multi-Use Trails, The Distillery District, & Great Public Transport! Beanfield's Unlimited Fibre Internet Included In Maintenance Fee!!! 2 Storage Lockers 231 & 232!!! DON'T MISS THIS ONE!!! (id:60626)
Right At Home Realty
29 Albemarle Street
Brantford, Ontario
Welcome to 29 Albemarle Street — a charming bungalow nestled on a quiet street in a desireable Brantford neighbourhood. This 2+1 bedroom, 2 bathroom home offers cozy living with plenty of opportunity to make it your own. The inviting lower level features a warm gas fireplace, perfect for relaxing evenings, while the main floor offers a functional layout ready for your personal touch. Enjoy summer barbecues under the two-car-depth carport, complete with a convenient gas BBQ hookup. The private, fenced-in backyard is a true retreat, surrounded by mature trees and lush greenery. With parking for up to four vehicles, this home combines practicality with potential. Located close to all amenities, parks, and schools, this is a fantastic opportunity for first-time buyers, downsizers, or anyone looking to create their ideal space in a great location. (id:60626)
RE/MAX Twin City Realty Inc
2101 - 108 Peter Street
Toronto, Ontario
Stunning 2 bed, 2 bath condo with a locker included in the heart of downtown Toronto! Unit features a desirable split bedroom floor plan, modern finishes and built in appliances throughout. Open balcony with clear view. High end appliances & soft close cabinets in the kitchen. Building amenities include gym, 24hr concierge, yoga room, party room, yoga studio. Steps away from both Queen and King Street car lines, walkable to St Andrew & Osgoode subway stations. Prime location: 15 mins walking to Toronto's financial district, surrounded by shops and restaurants!! (id:60626)
Royal LePage Signature Realty
1809 - 21 Carlton Street
Toronto, Ontario
Welcome to the luminous South-facing 1 + den unit with a panoramic city view and perfect layout with 613sqf. Enjoy thespacious U-shaped kitchen featuring granite counter tops and full size stainless steel appliances. The unit is carpet free with engineeredhardwood throughout. The den can function as an office or small bedroom. Unbeatable location at Yonge/College with a 99 Walk Score andamenities. Incredible Convenient Location: just steps from College Station, streetcars, and a short walkto UofT and UTM, Enjoy easy access to everything you need, including shops, banks, pubs,restaurants, cafes, and hospitals.Building with 24Hr Security Concierge, Visitor Parking, Gym, Pool, Hot Tub, Sauna, Party Room, Rooftop Terracewith BBQ & Community Garden, Bike Storage, Guest Suites. Availablefor immediate occupancy. Don't miss out on this fantastic opportunity! (id:60626)
Real One Realty Inc.
105 1630 154 Street
Surrey, British Columbia
Welcome to this spacious 2 bed, 2 bath condo, corner unit is located within walking distance to many amenities. Close to the beach, ocean and night life. Features a newer kitchen, hardwood floors, gas fireplace, large private walkout patio (East facing) and a rentable amenities room. Walking distance to Semiahmoo shopping Centre, Earl Marriot Secondary, Jessie Lee Elementary and Bakerview park. A beautiful condo in a great location. Quick possession available. Comes with 1 parking, 1 storage locker. Open house Saturday and Sunday June 28th & 29th (2-4PM) (id:60626)
Lehomes Realty Premier
118 20829 77a Avenue
Langley, British Columbia
Welcome to your private ground floor oasis. This is a south facing corner unit and a must see! This beautifully maintained 3 bedroom, 2 bathroom unit with a private fenced yard is across the street from Willoughby Town Centre and all the restaurants and shops. It was just freshly painted and has brand new floors. Open-concept living with a clean bright kitchen featuring modern touches. Step out to your covered patio that includes a BBQ area, seating area and space for the dogs or kids to run around - or just soak up the sun in a lounge chair. Access your unit right from the street/your yard or use the elevator from your oversized underground parking spot. Storage locker is also included. Hurry this one will not last! (id:60626)
Royal LePage Elite West
915 - 121 Mcmahon Drive
Toronto, Ontario
Welcome to Tango at Concord Parkplace. A Rarely Offered 1+Den with Unmatched Features! Step into this immaculately maintained 668 sq ft suite with an additional 38 sq ft balcony, offering west facing unobstructed views of the park. This thoughtfully upgraded unit stands out from the crowd with hardwood floors, high-end stainless steel appliances, luxurious stone counters, and upgraded cabinetry in both kitchen and bath. The sleek kitchen boasts upgraded sliding glass doors, allowing you to enclose the space completely. Ideal for separating the space or keeping cooking aromas contained while adding a touch of modern elegance. The oversized closet in the foyer offers exceptional storage or can function as a personal locker. Enjoy natural light through premium blinds in both the living area and primary bedroom. The open, versatile den is perfect for a home office or creative studio. Tango residents benefit from resort-style amenities: a large gym, sauna, three outdoor hot tubs plus one indoor hot tub, two guest suites, party room, 24 hour concierge, ample visitor parking, and inviting outdoor seating areas under a canopy. Located in the vibrant Bayview Village / North York corridor, you're just minutes from Bayview Village Shopping Centre, IKEA, Leslie and Bessarion subway stations, Oriole GO Station, and North York General Hospital. Quick access to Highway 401 and 404 puts the entire city at your doorstep. Enjoy nearby parks, top-rated schools, cafes, and restaurants, making this an ideal home for professionals, couples, or investors seeking style, convenience, and value. (id:60626)
Global Link Realty Group Inc.
150 Styles Drive
St. Thomas, Ontario
Located in Millers Pond Close to trails and park, is the Elmwood model. This Doug Tarry home is currently under construction (Completion Date: September 10th, 2025) and is a 1520 square foot, 2-storey semi detached home that is both Energy Star Certified & Net Zero Ready. A Kitchen, Dining area, Great room & Powder room occupy the main floor. The second floor features a Primary Bedroom with a 3pc Ensuite & Walk-in Closet and 2 more spacious Bedrooms & 4pc Bath. Plenty of potential in the unfinished basement. Features: Luxury Vinyl Plank & Carpet Flooring, Kitchen Tiled Backsplash & Quartz countertops, Covered Porch & 1.5 Car Garage. Doug Tarry is making it even easier to own your first home! Reach out for more information on the First Time Home Buyers Promotion. The perfect starter home, all that is left to do is move in. Welcome Home! (id:60626)
Royal LePage Triland Realty
1844 Qu'appelle Boulevard Unit# 103
Kamloops, British Columbia
Welcome to Q Eighteen in Juniper West. Building One is now available for sale, featuring 39 luxurious condos across four levels. With breathtaking views, modern comforts, and thoughtful amenities like bike storage, above-ground parking (1 bedroom suites) and under-ground parking (2+ bedroom suites) and a gym; Q Eighteen combines convenience and style in every design. Enjoy spacious layouts, including a variety of options (1-bedroom, 2-bedroom, 2-bedroom + den, and 3-bedroom units) all crafted to suit your needs. Residents will appreciate the on-site amenities building and beautifully landscaped surroundings all while being surrounded by nature and hiking trails. Don’t miss this opportunity to secure your place in this exceptional development—estimated completion is August 2025. All measurements are approximate, taken from plans / disclosure, buyer to confirm if important. Please note provided video tour is of Unit 402 for reference. (id:60626)
Exp Realty (Kamloops)
705 - 7895 Jane Street
Vaughan, Ontario
Step into this beautifully upgraded, sun-filled unit featuring a spacious open-concept layout with soaring 9-ft ceilings. The modern kitchen is equipped with stainless steel appliances and flows seamlessly into bright living and dining areasperfect for entertaining. Enjoy two generously sized bedrooms, two full bathrooms, in-suite laundry, and a clear, unobstructed view from your private balcony. Convenience is at your doorstep with immediate access to transit, shopping, and major 400-series highways. Premium amenities include 24-hour concierge, fully equipped gym, yoga studio, jacuzzi, steam room and sauna, party and dining rooms, work lounge, games room, and theatre. Includes one parking space and locker. (id:60626)
Hartland Realty Inc.
28 Anderson Street
Woodstock, Ontario
Look No More - This gorgeous move-in ready home is located in Woodstock's south side family friendly neighbourhood with a short drive to the 401. Perfect for commuters. Newly resealed drive-way, carpet free and a Steel roof! Entering the home you will find 3spacious bedrooms on the main level and a 5pc bath. A walk out to a large rear deck with a gas BBQ (which is included) a fully fenced yard with lots of room for the kids to play, or to entertain friends and family. On the lower level you will find large windows that brings in bright natural lighting, a spacious kitchen with quartz countertops and stainless steel appliances. A cozy living area, with a gas fireplace and a 2pc bathroom. This beautifully updated home could be yours! Book your showing today! (id:60626)
Century 21 Heritage House Ltd
208 947 Whirlaway Cres
Langford, British Columbia
Welcome to Triple Crown! This is a spacious 2 bedroom 2 bathroom condo offering 3 Ductless Mini-Split Heat Pumps in each room for efficient Air Conditioning & Heating as well as a 351 square foot PATIO!!! The location of this unit within the building allows you to never use the elevator with a few stairs to get to the main level or parking! Enter inside to find spectacular finishings throughout including a large kitchen area with double waterfall quartz island, kitchen back splash, N-Gas stove, large pantry area, ice maker & water in fridge. The living room area is large with electric fireplace for nice ambiance. The master bedroom is large with walk through his/her closets that lead into your master ensuite with tile floor & walk in tiled shower. This unit also has a large laundry room with space for extra storage. Enjoy your outdoor space all year around with a covered area as well as an open area perfect for BBQ’s or an outdoor fireplace fueled by natural gas! This is a well-run strata offering hot water within your strata fee, a large gym area, huge amenities area for hosting, as well as a roof top patio to enjoy the wonderful views! Easy access to highway to get downtown or up island, short walk to Florence Lake, restaurants, shopping, trails, Costco and more! (id:60626)
RE/MAX Camosun
4224 157 Av Nw
Edmonton, Alberta
FULLY FINISHED, MOVE-IN READY, NOTHING LEFT TO DO BUT ENJOY. Private backyard oasis in Brintnell, this home sits on a large pie lot backing the park. Huge landscaped yard with a deck, pergola, fire pit, oversized shed and grassy area for the kids to play. Over 3000 sq ft of finished space includes fresh paint, roof (24') & new XL HWT (24'). The bright main floor features a gas fireplace, built-in speakers, spacious dining area & chef’s kitchen with gas stove & walk-through pantry. A home office, powder room, mudroom & laundry area complete the main floor. Upstairs has a vaulted ceiling bonus room (w. book-case secret entrance) luxurious primary suite with soaker tub & walk-in closet, 2 more bedrooms, and 4pc bath. Finished basement includes a rec room, wet bar, bedroom & 4pc bath. Heated & drywalled oversized double garage & quiet cul-de-sac location. For families, enjoy the convenience of school bus pickup right outside your back gate. A beautiful home in a perfect location! Some photos virtual staged (id:60626)
Local Real Estate
3645 Gosset Road Unit# 413
West Kelowna, British Columbia
Contact your Realtor to be registered for PRE SALES!! Proposed 4 Storey 39 unit - Bachelor, 1 & 2 Bedroom Condominium building planned to begin construction Spring of 2025. Proposed rezoning with WFN Council to include Short Term Rentals (TBD by Jun 2025) Developer is expecting completion June/July 2026 The 2nd bedroom has a sliding glass door & a closet - no window. (id:60626)
RE/MAX Kelowna
1204 Alexander Drive
Golden, British Columbia
ATTENTION FIRST TIME HOME BUYERS! If you're tired of paying your landlord and ready to invest in your home that you own, then take advantage of this opportunity! Located in a wonderful family neighbourhood of Alexander Park, you'll love this great location and it's close proximity to schools, downtown, coffee shops and grocery stores. With 4 bedrooms and 2 bathrooms, there's plenty of space for all of your family's needs. The backyard is fully fenced, and offers lots of room for kids to play outside and keep entertained. Be sure to act as on this excellent first-time buy before somebody else does! (id:60626)
Exp Realty
116 Berkley Crescent
Simcoe, Ontario
Discover your dream home! This stunning 3-bedroom, 3-bathroom single-family home is centrally located in Simcoe. Enjoy the serene atmosphere of mature trees, a spacious backyard, and an inviting inground pool with a cabana, perfect for summer gatherings. The pool is 10ft deep and the shallow end is 4 ft deep. The cozy family room boasts a gas fireplace for those chilly evenings. With shopping just around the corner, this gem blends comfort and convenience seamlessly. Don't miss out on this fantastic opportunity! (id:60626)
Coldwell Banker Momentum Realty Brokerage (Simcoe)
2431 207 St Nw
Edmonton, Alberta
Brand new home for sale in the ravishing community of The Uplands, Edmonton. Beautifully designed 2356 Sq Ft custom built accommodates 3 bedrooms, 2.5 bathrooms, kitchen, living room, dining, spice kitchen, upstairs laundry, and side entrance to the basement. Upgraded kitchen comes with beautiful quartz counter tops, upgraded cabinets, and pantry. Main floor features 9'Ft ceiling, living room with large window & a fireplace. Exterior comes with stone, premium vinyl siding, and front concrete steps. Steps away from a pond, walking trail, creek and natural green space! (id:60626)
Royal LePage Arteam Realty
247 10838 City Parkway
Surrey, British Columbia
Lovely large corner 2 bed 2 bath & DEN suite in Central City's sought after ACCESS complex. Satellite bedrooms with corresponding bathrooms and a large den create multiple private zones. Featuring new hard flooring, over range microwave, open concept kitchen, ample balcony, IN-SUITE laundry, parking, and storage. Great amenities include hot tub, steam room, gym, and party room. Extremely convenient location 3 mins walk from Gateway Skytrain Station. Call today for a private viewing! (id:60626)
RE/MAX All Points Realty
201 Ixl Road
Trent Hills, Ontario
Spacious 3-bedroom raised brick bungalow with attached double garage, situated on a generous lot in Campbellford. This well-built home offers an impressive amount of living space, both on the main floor and in the basement, making it a strong option for large or multi-generational families. The main level features a large living room with fireplace, formal dining room, and a full-sized eat-in kitchen with walk-out to the deck and above-ground pool. All rooms are generously sized. The basement is exceptionally expansive, featuring two large and distinct areas. One section includes a separate entrance and can serve as a private living space, while the other is a wide open area that can be adapted to suit a variety of needs. The property also includes a 24' x 32' (Apprx 768sqft) steel-clad workshop with concrete floor and steel roof, a garden shed, and ample outdoor space with plenty of parking. This is a solid home with a practical layout and substantial space. With some cosmetic updates, it offers a great opportunity to create a custom space tailored to your clients needs. (id:60626)
Century 21 Parkland Ltd.
608 - 5101 Dundas Street W
Toronto, Ontario
Room to live, views to love, and convenience that checks all the boxes! This spacious and airy 2-bed, 2-bath unit is ready to make you feel right at home. The split-bedroom floor plan is designed for flexibility perfect for hosting guests, working from home, or simply enjoying a little extra privacy. The south-facing balcony stretches the full width of the unit, making it the perfect spot for morning coffee, sunset cocktails, or just soaking in the lake views. Plus, you'll have the added ease of your own dedicated parking spot and storage locker. With Michael Power Park across the street, everyday essentials, fantastic local spots (a dream for foodies!), and even a golf course just minutes away, you're in a prime spot to enjoy it all. Easy access to two subway stations and major highways (427, QEW, Gardiner, 401) makes getting anywhere a breeze. And when you're home, enjoy condo amenities including a gym, party and game rooms, concierge, guest suites, bike storage, and visitor parking (id:60626)
Bosley Real Estate Ltd.
102 - 66 Bay Street S
Hamilton, Ontario
Welcome to the Core Lofts in beautiful Durand North, where city living meets comfort and style. Tucked away in a prime location, this building offers the perfect blend of convenience and tranquility. Enjoy modern amenities including secure video-monitored entry, a fitness centre, a stylish party room and a breathtaking rooftop patio. This exceptional two-storey main-level loft offers over 1,300 square feet of thoughtfully upgraded living space. Designed with both function and flair, the home greets you with soaring ceilings and a dramatic feature wall. The main floor includes a spacious bedroom, a full bathroom, a contemporary open-concept kitchen and dining area that flows into a stunning living room. Here youre surrounded by panoramic windows and 24-foot ceilings that flood the space with natural light. Upstairs, a beautifully crafted maple staircase leads to your private primary retreat. Overlooking the main living area, this serene space features a generous bedroom with a cozy electric fireplace and a spa-like four-piece ensuite. RSA. (id:60626)
RE/MAX Escarpment Realty Inc.
415 - 53 Arthur Street S
Guelph, Ontario
The condo you've been waiting for is priced to sell! This corner unit in the sought after Metalworks community boasts two beautiful window walls with expansive city views, 2 bedrooms, 2 bathrooms and comes paired with a large heated storage locker and 1 underground parking space. Having only ever one owner, the pride of ownership in unit 415 is evident through its well kept condition and thoughtful upgrades. This unit is entirely carpet free with laminate and tile flooring throughout, mirrored closet doors and a large walk-in glass shower in the primary ensuite. Residents in the Metalworks community are provided with a safe and secure point of entry, a professional building manager as well as a wide array of amenities shared amongst the current 3 buildings, from gym and dog wash station, to library and a speakeasy lounge there is no shortage of spaces to explore and community events to enjoy. Beautiful guest suites and event rooms are available to share with family & friends. Nestled next to the river, the Arthur St South location in Guelph's downtown core allows for walkability to the go-station for an easy commute as well as quick access to restaurants, shopping and day to day conveniences. (id:60626)
Coldwell Banker Neumann Real Estate
94 Cambridge Street N
Ottawa, Ontario
Welcome to 94 Cambridge Street North - A Prime Centretown Investment Opportunity! Attention investors and savvy owner-occupiers! This charming and well-maintained duplex offers flexibility, income potential, and a prime location in the heart of Centretown. Featuring a spacious 1-bedroom unit on the main floor and a bright 2-bedroom unit on the upper level, this property is ideal for those looking to live in one unit while generating rental income from the other. This property features a strong tenant portfolio, all of which pay on time. Both units offer generous living spaces, soaring ceilings, and character-filled charm. The upper-level unit includes private front and rear balconies, perfect for morning coffee or evening relaxation. Additional highlights include: Updated roof (2019). Modernized electrical and plumbing systems. Furnace shared and gas paid by owner. Separate electric and water heaters. Two dedicated parking spaces. Located steps from public transit, shopping, parks, restaurants, and all the amenities Centretown has to offer, this duplex delivers the perfect blend of comfort, convenience, and investment value. Don't miss your chance to own a versatile property in one of Ottawa's most vibrant neighborhoods! Option to purchase duplex individually or the whole building (3 duplexes as a whole). Please refer to listing: 90-94 Cambridge St N. X12241671 (id:60626)
Exp Realty
606 Pigeon Close
Pelican Point, Alberta
Get ready to enjoy the lake lifestyle in this gorgeous property boasting over 3000 sq feet of living space situated on a 0.68 acre parcel within a few minutes of the lake! This is the perfect lake home to host family and friends - inside and out -lots of room for RV parking! Pelican Point community has a community association that hosts lots of events including Heritage Days - there isn't s shortage of activities in the off season including out door rink, lake curling, cross country skiing, snowmobiling ice fishing and more! Now open the front door of the home and be greeted by a large slate tiled entry, hardwood flooring leading you into the living room/dining room area with wood burning fireplace! Be prepared to fall in love with one of the most gorgeous kitchens boasting an abundance of cabinetry, pull out drawers, pantry, laminate countertops and oversized island! Stainless steel appliances give this kitchen the finishing touch - entertaining your friends and family in this kitchen is easy! The living room has lots of windows, vaulted ceilings and is a perfect spot to relax after a day at the lake! Primary bedroom is an oasis on its own - step down into the main area and has a lovely four piece ensuite. The second and third bedrooms are on the main level as well plus the three piece bathroom for guests includes a soaker tub next to the main floor laundry! The basement is fully finished with the 4th bedroom, four piece bathroom, workout room/den and spacious family room! You will love the enclosed deck right off the kitchen area - lots of room for the patio furniture and entertaining. Outside is the firepit area close to where your company can park their RVs and play lawn games! For the person who loves spending time in the garage working on vehicles the four car heated garage is the perfect place to spend hours working on your project car or hobby! Lots of room for the vehicles and room to spare! This property is a gem at Pelican Point and is await ing its new family - a great all year round property or vacation home! (id:60626)
RE/MAX Real Estate Central Alberta
92 Cambridge Street N
Ottawa, Ontario
Welcome to 92 Cambridge Street North - This Middle Unit Townhome Duplex is a Prime Investment Opportunity in the Heart of Centretown! Calling all investors and owner-occupiers seeking versatility and long-term value! This well-maintained duplex offers both strong income potential and the opportunity to live in one unit while renting out the other. This property features a strong tenant portfolio, all of which pay on time. The property features a 1-bedroom unit on the main floor and a spacious 2-bedroom unit on the upper level, each offering generous living areas, high ceilings, and plenty of character. The upper unit enjoys the added benefit of private front and rear balconies, providing ideal outdoor retreats for tenants or owners alike. Property Highlights: Updated roof (2019). Modernized electrical and plumbing. Separate electric meters and water heaters. Shared furnace (gas paid by owner). Located just steps from public transit, parks, shopping, and restaurants, this property offers unbeatable convenience in one of Ottawa's most desirable neighborhoods. Bonus Opportunity: Purchase this duplex individually or as part of a larger portfolio - three duplexes available in total. Please refer to listing: 90-94 Cambridge St N. [X12241671]. Don't miss your chance to secure a solid investment in Centretown's vibrant core! (id:60626)
Exp Realty
322 20673 78 Avenue
Langley, British Columbia
Bright, stylish, and right in the heart of Willoughby Town Centre, this 2 bed, 2 bath condo at Grayson checks all the boxes. It's been incredibly well cared for and shows like new. The layout's a standout with two true bedrooms, sunny south-facing views, and wide plank flooring throughout. The kitchen delivers with a gas stove, stainless steel appliances, and a big eat-up bar, perfect for hosting. The primary suite features a walk-in closet, sleek double-sink en suite with heated floors, and plenty of space to unwind. The second bedroom has a window and works great as a kid's room, office, or guest space. Enjoy a large covered deck, gym, playground, and a social lounge with BBQ and fire pit seating. Comes with two parking stalls and a roll-up storage locker. Steps to parks, schools, and great food. Come see for yourself. (id:60626)
Exp Realty
434 Oxbow Crescent
Collingwood, Ontario
Stylish 3-Bedroom Condo in Cranberry Resort End Unit with Storage Galore! Welcome to this beautifully designed 3-bedroom, 2-bathroom end-unit condo located in the sought-after Living Stone Resort community (formerly Cranberry). Perfectly laid out for comfort and style, this home features two spacious bedrooms on the main level, ideal for guests, family, or home office needs. Walk out to your private deck and enjoy your morning coffee. Upstairs, you'll find a bright, open-concept living area with soaring ceilings, a cozy wood burning fireplace, and plenty of natural light, perfect for entertaining or relaxing after a day of adventure. The kitchen flows effortlessly into the dining and living space, making everyday living feel easy and inviting. Gather the family around the breakfast bar or step out to your balcony just off the kitchen for barbecuing and relaxing after a long day. The airy loft level is dedicated to the private primary suite, complete with its own en-suite bathroom for your personal retreat above it all. Enjoy the benefits of being an end unit with added privacy and an attached oversized storage locker (9ft x 9ft) ideal for bikes, skis, golf clubs, and all your outdoor gear. Efficient gas furnace heating ensures comfort and convenience year-round. Large crawl space with concrete floor - great for storage. Located just minutes from trails, golf, skiing, the waterfront, and downtown Collingwood's shops and dining, this is your gateway to the four-season lifestyle you've been dreaming of. (id:60626)
Century 21 Millennium Inc.
308 1273 Merklin Street
White Rock, British Columbia
RAINSCREENED, No Age Restrictions & In-Suite Laundry! Welcome to this beautifully renovated 2-bedroom, 2-bath home at 1273 Merklin Street in the heart of White Rock! This quiet inside unit offers 1,004 sqft of stylish living, featuring an updated kitchen, new floors, modern lighting, and stainless steel appliances. Cozy up by the gas fireplace-gas is included in the strata fee. Enjoy peace of mind in a fully rainscreened building with newer windows, balconies, and doors. The spacious layout includes 2 large storage areas-one conveniently off the balcony-and 1 secure parking stall. Walk to shops, restaurants, transit, and the beach. A perfect home for downsizers, professionals, or those seeking a move-in-ready coastal retreat! (id:60626)
RE/MAX Crest Realty
101 13918 72 Avenue
Surrey, British Columbia
Welcome to this fully renovated 2-bedroom, 2-bath Ground level corner unit in Tudor Park, Newton, offering 1,355 SQFT of modern living. The brand-new kitchen features stylish cabinets, new tiles, and a high-end Samsung Appliances featuring a smart fridge with a touchscreen Enjoy new flooring throughout, updated bathrooms, and custom closet shelving. Bright and spacious with plenty of natural light, this home includes a private balcony, 2 secured parking stalls, 1 storage locker, and a bike locker for added convenience. Located close to shopping, parks, schools, and the Surrey bus exchange. Tudor Park offers excellent amenities: clubhouse, outdoor pool, gym, and tennis court. Perfect for families, downsizers, or investors-move-in ready and packed with upgrades. Don't miss it! (id:60626)
Sutton Group-West Coast Realty
Royal LePage Global Force Realty
66 Bay Street S Unit# 102
Hamilton, Ontario
Welcome to the Core Lofts in beautiful Durand North, where city living meets comfort and style. Tucked away in a prime location, this building offers the perfect blend of convenience and tranquility. Enjoy modern amenities including secure video-monitored entry, a fitness centre, a stylish party room and a breathtaking rooftop patio. This exceptional two-storey main-level loft offers over 1,300 square feet of thoughtfully upgraded living space. Designed with both function and flair, the home greets you with soaring ceilings and a dramatic feature wall. The main floor includes a spacious bedroom, a full bathroom, a contemporary open-concept kitchen and dining area that flows into a stunning living room. Here you’re surrounded by panoramic windows and 24-foot ceilings that flood the space with natural light. Upstairs, a beautifully crafted maple staircase leads to your private primary retreat. Overlooking the main living area, this serene space features a generous bedroom with a cozy electric fireplace and a spa-like four-piece ensuite. Move-in ready and designed to impress, this loft is a rare opportunity to own a piece of modern luxury in one of the city's most desirable buildings. Don’t miss your chance to fall in love. Don’t be TOO LATE*! *REG TM. RSA. (id:60626)
RE/MAX Escarpment Realty Inc.
121 Fairlane Avenue
Barrie, Ontario
Tucked at the quiet end of the street with no direct front or rear neighbours, this thoughtfully upgraded FREEHOLD townhome offers privacy, space, and livability in one of Barrie's fastest-growing commuter-friendly neighbourhoods. Just a 10-minute walk to the Barrie South GO Station and a quick bike ride to Wilkins Beach, this location delivers lifestyle. This is the second-largest "Downtown" model on the street, and the difference is felt throughout: a larger garage with added storage, an expansive, sun-filled foyer, and a smarter, more spacious main floor layout with room to relax and entertain. The kitchen impresses with extra counter space, floor-to-ceiling pantry, full wood cabinetry fronts, designer hardware, stone countertops, and a stylish backsplash. Upstairs, enjoy a large primary suite, with extra-large closet, a spacious second bedroom, and laundry right where you need it, next to all three bedrooms. Professionally finished with LED pot lights, upgraded trims, flat ceilings, custom doors and handles, and refreshed tile and fixtures, this home is less than 4 years old and ready to move in and enjoy. Ideal for first-time buyers, young families, or commuters who want more than just the basics,. Walk to the GO train, bike to the beach, and watch the kids play from the deck, this home offers a connected, active lifestyle, and its only getting better as the neighbourhood continues to grow. (id:60626)
Coldwell Banker The Real Estate Centre
11303 112 Avenue
Fort St. John, British Columbia
* PREC - Personal Real Estate Corporation. Located in the highly sought-after Westridge subdivision, this modern, custom-built family home offers room to grow. Backing onto green space & steps from the Solar Trail; perfect for morning walks or evening bike rides. 4 beds, 2 baths a bright open main floor, welcoming living room with a gas fireplace, & a kitchen designed for hosting, complete with SS appliances, crisp white cabinetry, & a central island that connects to the living area. The basement is partially finished boasting a large family room ready for your personal touch, and a bedroom. The backyard is fenced with a sundeck for year-round enjoyment, and the double garage plus RV parking on the concrete driveway means there's room for everything. Walk to schools, trails - this home checks all the boxes. (id:60626)
Century 21 Energy Realty
148 Styles Drive
St. Thomas, Ontario
Located in Millers Pond Close to trails and park, is the Elmwood model. This Doug Tarry home is currently under construction (with a Completion Date of September 11, 2025) and is a 1520 square foot, 2-storey semi detached home that is both Energy Star Certified & Net Zero Ready. A Kitchen, Dining area, Great room & Powder room occupy the main floor. The second floor features a Primary Bedroom with a 3pc Ensuite & Walk-in Closet and 2 more spacious Bedrooms & 4pc Bath. Plenty of potential in the unfinished basement. Features: Luxury Vinyl Plank & Carpet Flooring, Kitchen Tiled Backsplash & Quartz countertops, Covered Porch & 1.5 Car Garage. Doug Tarry is making it even easier to own your first home! Reach out for more information on the First Time Home Buyers Promotion. The perfect starter home, all that is left to do is move in. Welcome Home! (id:60626)
Royal LePage Triland Realty
101 5325 W Boulevard
Vancouver, British Columbia
BOULEVARD in Kerrisdale by Redekop Kroeker Developments. Unique to market is this lofty 514 SQFT studio with 10' ceilings and a quaint, private 125 SQFT patio located on the quiet side of the building. Recently refreshed and move-in ready featuring full-sized Fisher & Paykel stainless appliances, in-suite storage/laundry and featuring 2 parking stalls and 3 storage lockers. Excellent rental opportunities in a safe and desirable neighbourhood, central for students attending nearby schools, excellent right-size option for aging family members - stay close to family in the neighbourhood they know and love. Well-run strata, 2 pets and rentals allowed. Photos have been digitally staged. Open House: Sunday, July 20 from 3:00 - 4:00 PM. (id:60626)
Macdonald Platinum Marketing Ltd.
1610 - 26 Olive Avenue
Toronto, Ontario
Unobstructed Panorama Ne View Corner 2 Bedroom. Princess Place , Floor To Ceiling Windows. Hydro,Water,Heat Included In Maint Fee. Laminate Floor. 1 Parking Spot & 1 Locker Included. Newer Painting. Very Close To Yonge/Finch Subway, Go Transit, Ttc, Schools, Supermarkets, Restaurants, Superb Amenities, Security Gate Entry. (id:60626)
Homelife New World Realty Inc.
408 7169 14th Avenue
Burnaby, British Columbia
Beautiful 1 Bedroom, 1 Bathroom Condo in Cedar Creek. Developed by Ledingham McAllister and centrally located in the thriving community of Edmonds, Burnaby. This unit features 9-foot-high ceilings and fill-sized stainless steel kitchen appliances complete with an island, optimising space and functionality. Open layout concept and conveniently situated near the upcoming Southgate city and walking distance to the Edmonds Skytrain Station, beautiful natural walking trails and top-rated schools. Additional amenities includes a den for home office use, parking, storage lockers, bike storage, a gym, a party room, community garden, children's play area and a guest suite. (id:60626)
Royal Pacific Lions Gate Realty Ltd.
21 Wade Avenue
Brantford, Ontario
Welcome to 21 Wade Avenue! This well-maintained duplex features a two bedroom, one bath unit and a one bedroom, one bath unit with separate entrances and a convenient location near amenities. This property offers hassle-free management with the upper tenant paying $1640 + Hydro and Water and the lower tenants paying $1950 + Hydro and Water. Whether you're looking for a pure investment property or considering living in the main unit while renting out the upper, this duplex presents a promising opportunity. Don't miss out! (id:60626)
RE/MAX Twin City Realty Inc.
96 Sovereign Street W
Waterford, Ontario
Welcome to this exquisite new build nestled on a serene and charming street. This two-story gem boasts an unfinished basement, offering endless potential for customization and expansion. With 3 spacious bedrooms, including one featuring a luxurious 4-piece en suite, and a total of 2.5 well-appointed bathrooms, this home is designed to accommodate your every need. Imagine the convenience of upstairs laundry, simplifying your daily routine. This property also features a walk out basement. The attached one-car garage provides secure parking and additional storage space. Enjoy the tranquility, allowing you to relish in privacy and peaceful surroundings. A pressure treated deck with stairs, tons of pot lights and large windows, the list goes on. This property embodies modern living in a quiet and lovely neighborhood, making it the perfect place to call home. Additionally, the party walls are solid concrete and masonry block for your added protection and safety. Don't miss the opportunity to own this beautiful home that combines comfort, style, and potential in one remarkable package. (id:60626)
Century 21 Heritage House Ltd
94 Sovereign Street W
Waterford, Ontario
Welcome to this exquisite new build nestled on a serene and charming street. This two-story gem boasts an unfinished basement, offering endless potential for customization and expansion. With 3 spacious bedrooms, including one featuring a luxurious 4-piece en suite, and a total of 2.5 well-appointed bathrooms, this home is designed to accommodate your every need. Imagine the convenience of upstairs laundry, simplifying your daily routine. This property also features a walk out basement. The attached one-car garage provides secure parking and additional storage space. Enjoy the tranquility, allowing you to relish in privacy and peaceful surroundings. A pressure treated deck with stairs, tons of pot lights and large windows, the list goes on. This property embodies modern living in a quiet and lovely neighborhood, making it the perfect place to call home. Additionally, the party walls are solid concrete and masonry block for your added protection and safety. Don't miss the opportunity to own this beautiful home that combines comfort, style, and potential in one remarkable package. (id:60626)
Century 21 Heritage House Ltd
31 Cole Crescent
Brantford, Ontario
Newer Townhouse In The Desired Wyndfield Community. This Home Features 3 BR & 2.5 WR. Open Concept Kitchen With An Island Overlooking The Family Room, Great For Entertaining. The Three Bedrooms Upstairs Are Generously Sized And The Primary BR Features A Walk-In Closet. This Is A Great Starter Home Or Great Investment. (id:60626)
Homelife/future Realty Inc.
1 Feltz Drive
Ingersoll, Ontario
Welcome to 1 Feltz Drive, a beautifully maintained 2+2 bedroom bungalow nestled at the entrance to a quiet cul-de-sac in the north end of Ingersoll. Step inside to find a bright and spacious living room with hardwood flooring, dedicated dining area, and a well-appointed kitchen with plenty of cabinet space. The main floor has 2 bedrooms with a 4-piece bathroom and a convenient laundry room to save you from going downstairs. This layout is ideal for those looking for main floor living! The fully finished basement offers two additional spacious bedrooms, a generous family room, 3-piece bath, and a utility room. The lower level is perfect for guests, teenagers, or a home office setup. Enjoy outdoor living in the fenced, landscaped backyard with a patio and awnings which is ideal for summer relaxation. With an attached single garage and double wide driveway there is room for you and your guests. Located on a quiet, family-friendly street this one owner house is waiting for your family to call it home! (id:60626)
RE/MAX A-B Realty Ltd Brokerage




