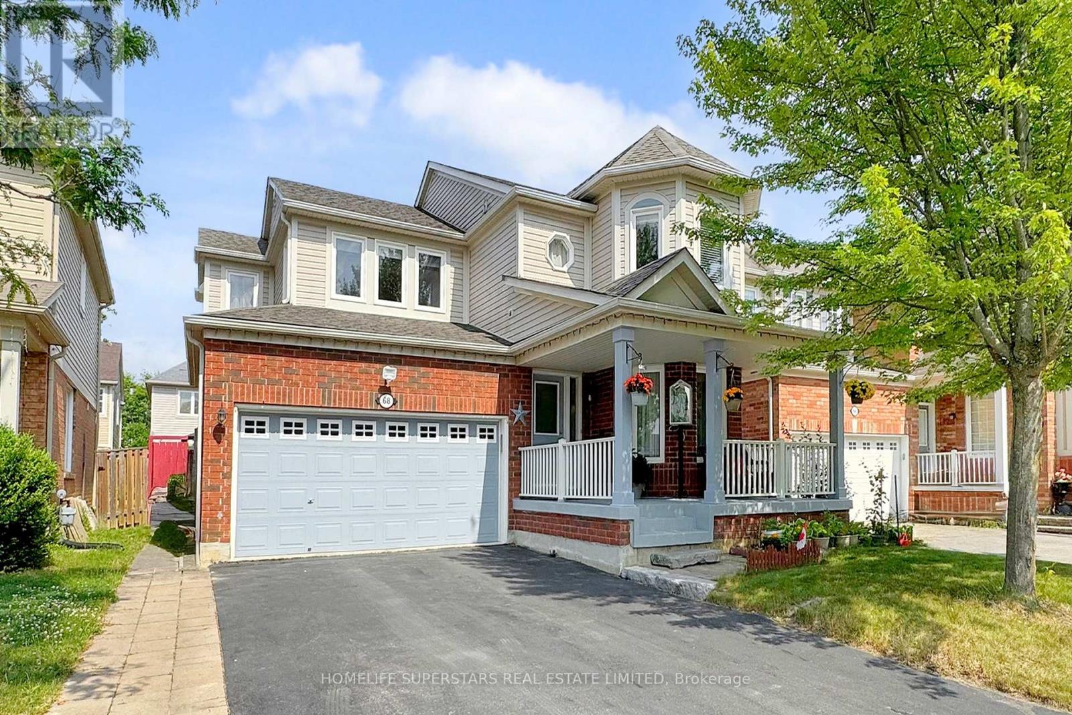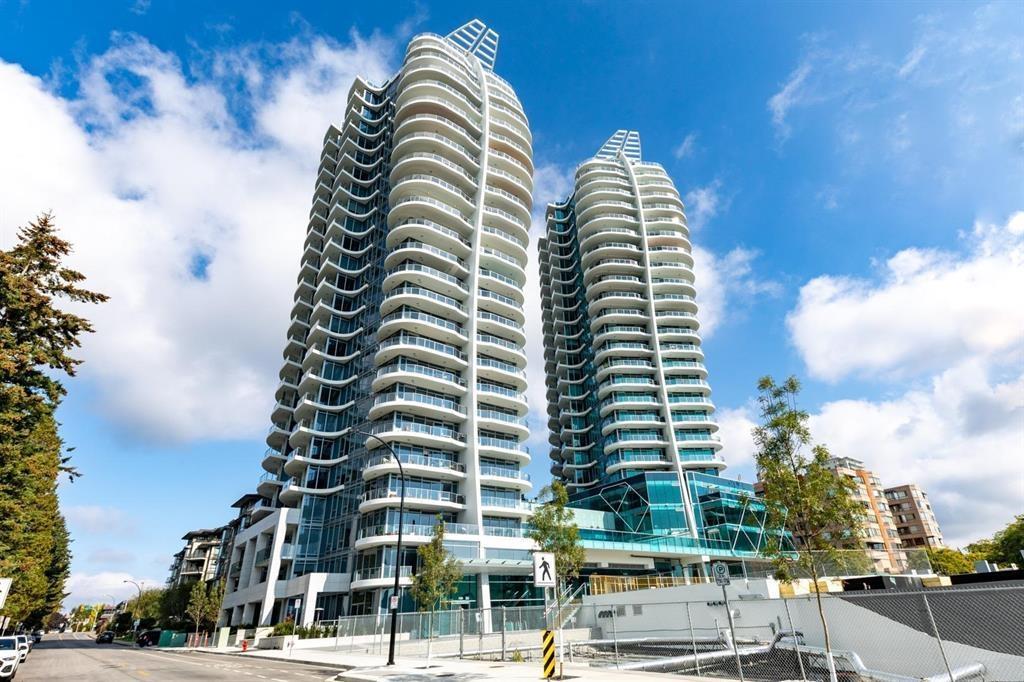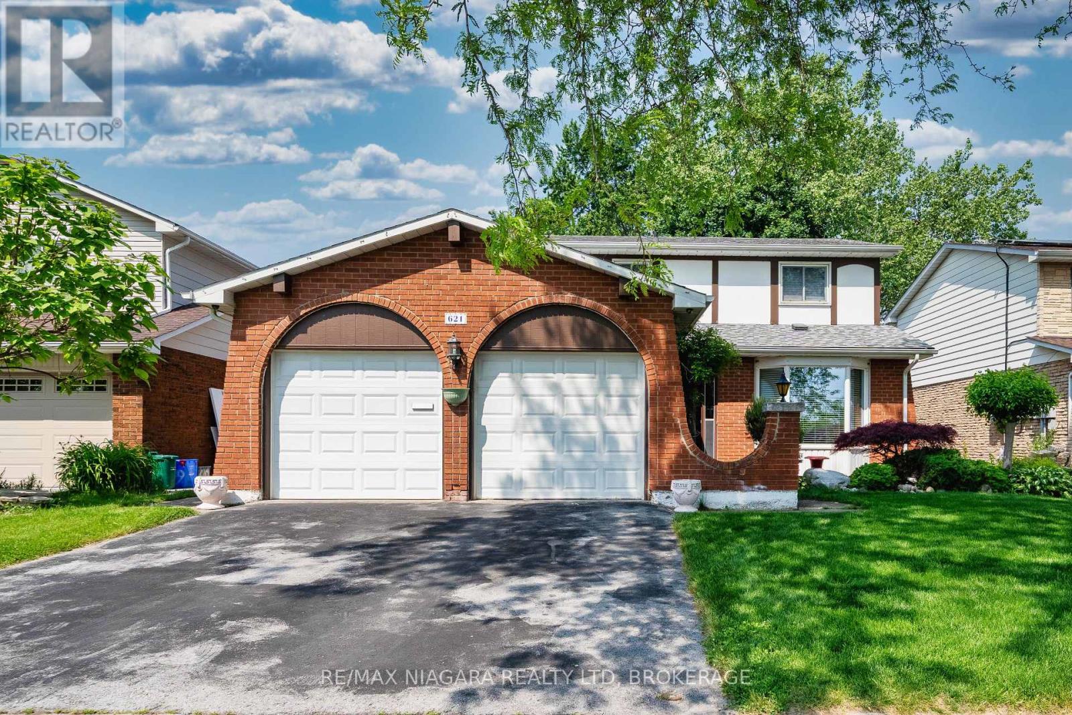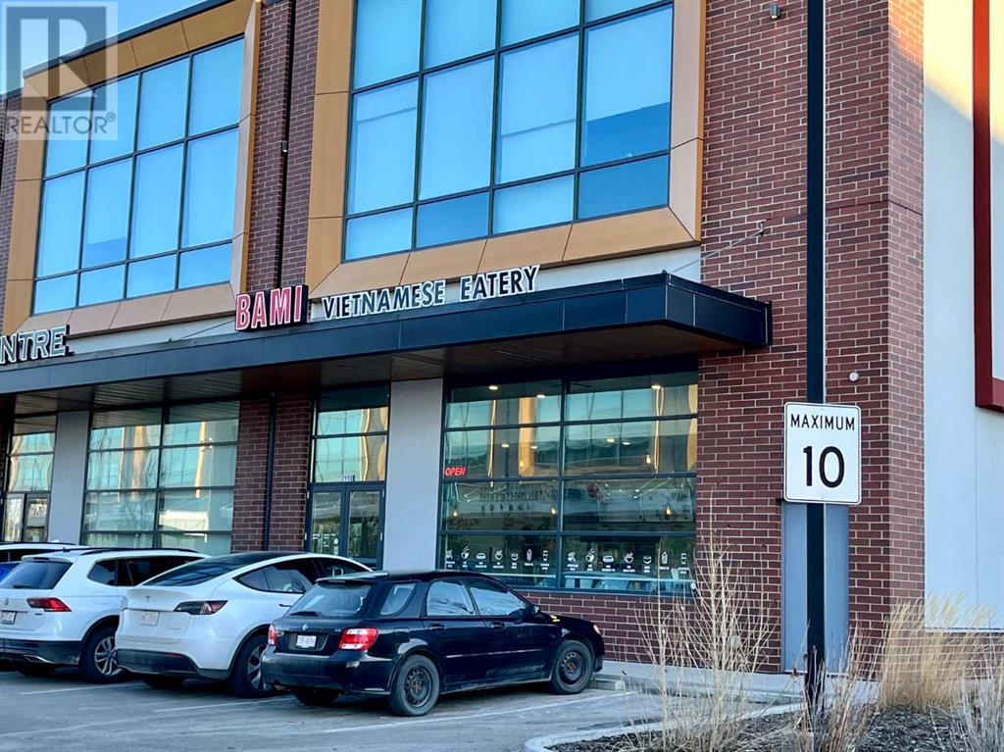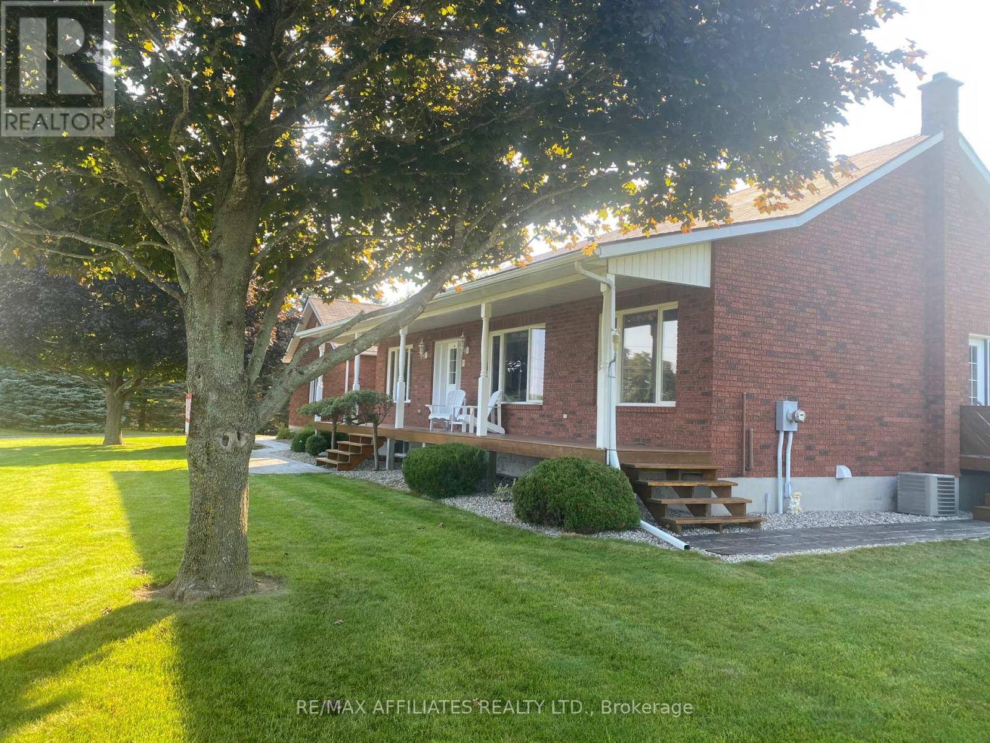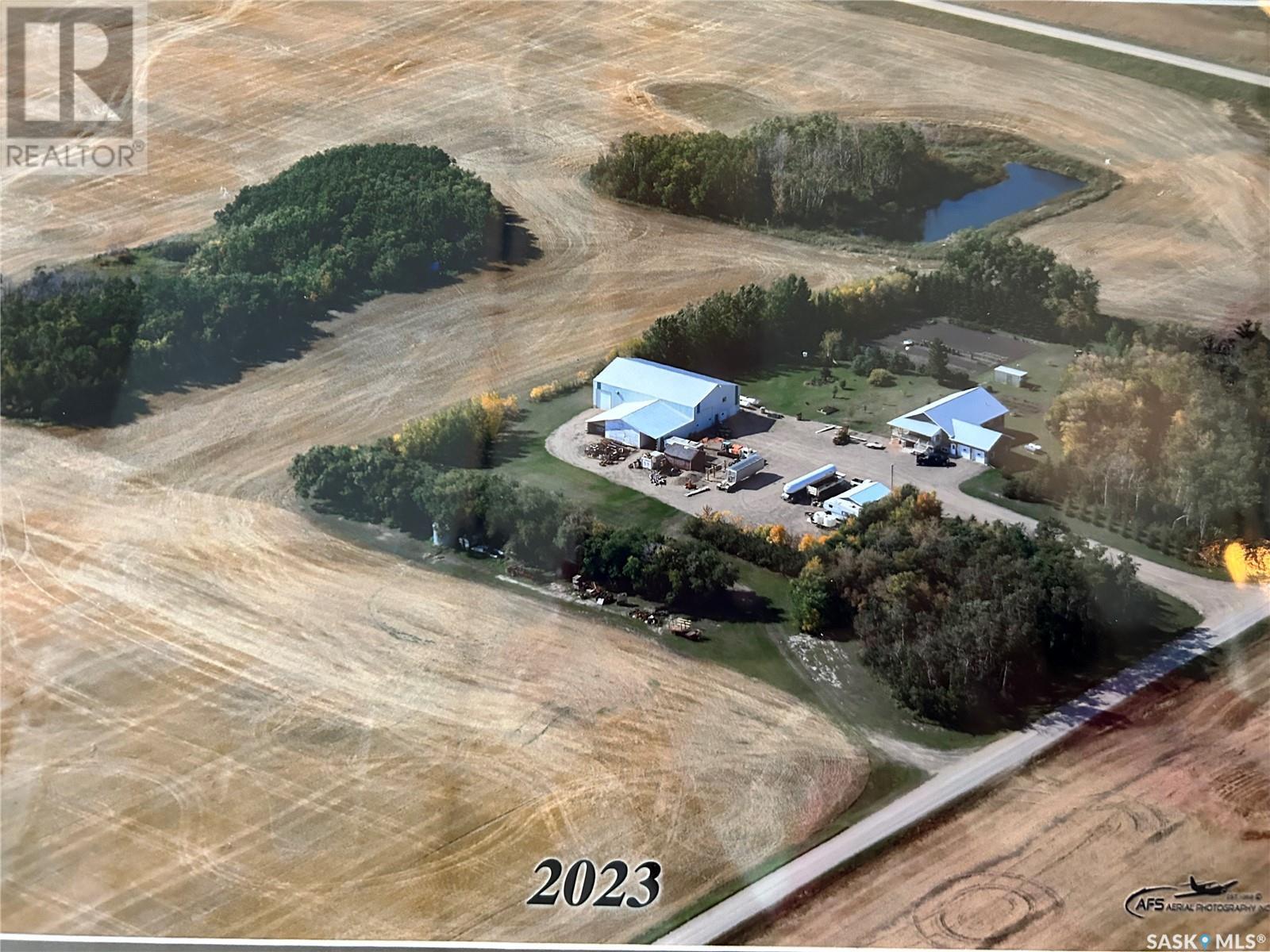68 Nunn Crescent
New Tecumseth, Ontario
Schools, Park, Church, Public Transit, Walking Trails, Hospital, Shopping, All Elfs, Blinds, CVAC. (id:60626)
Homelife Superstars Real Estate Limited
2203 1500 Martin Street
White Rock, British Columbia
Welcome to this exquisite luxury residence, The LANDMARK of White Rock. This sophisticated 1-bedroom unit, accompanied by an expansive den that easily doubles as a second bedroom. This residence has South East facing direction of OCEAN and Mountain View on 22nd floor(Highest one bedroom), complete with air conditioning, engineered hardwood flooring, a full-size washer and dryer, and Top Tier "Miele" appliances package. Building's impressive 10,000 square feet amenities of indoor/outdoor pool, a well-equipped gym, and the convenience of a full-service concierge. Walking distance to catchment school White Rock Elementary and Semiahmoo High School. (id:60626)
Youlive Realty
342 - 281 Woodbridge Avenue
Vaughan, Ontario
Located in the heart of Old Woodbridge, this bright and spacious 2-bedroom, 2-bathroom condo offers a fantastic opportunity to live in one of the most in-demand neighborhoods. Just steps away from Market Lane, you'll enjoy easy access to an array of local shops, restaurants, bakeries, parks, and more. With convenient proximity to the 407 and 400 highways, this home provides the perfect balance of urban convenience and serene living. The well-designed, open-concept layout features a functional split-bedroom design, ensuring privacy and comfort. Enjoy your morning coffee or entertain guests on the large terrace, which overlooks the peaceful inner courtyard. The modern kitchen is equipped with beautiful granite countertops and seamlessly flows into the cozy breakfast area. Both spacious bedrooms offer walk-in closets and private en suites, providing an elevated living experience. This condo is a true gem in a highly desirable location don't miss your chance to make it yours! (id:60626)
Sutton Group-Admiral Realty Inc.
43 Wild Ginger Way
Toronto, Ontario
Client RemarksWelcome to this stunning end-unit townhome that feels like a semi -detached adjacent to a green space, located in a private and secure community with beautifully maintained, landscaped grounds. Freshly painted in elegant, designer neutral tones, this home is truly move-in ready! It boasts numerous upgrades, including gleaming hardwood floors throughout the main and second levels (no carpets!), brand new Spanish Porcelain tiles in entrance foyer, a bright skylight, and a modern kitchen featuring marble countertops, double undermount sinks, and a convenient breakfast bar. The spacious primary bedroom offers custom closet organizers and a luxurious three-piece ensuite bath. Enjoy the added convenience of direct access to the garage from inside the house.The fully renovated basement includes stylish bamboo wood flooring, pot lights, and recently upgraded hardwood stairs. Plus, the hot water tank is owned, providing extra peace of mind. Step outside to your own private, fully fenced backyard oasis perfect for relaxation and entertaining! The condo maintenance fee covers all exterior upkeep, including a recently replaced roof (2020), front doors, freshly paved driveways, upgraded stairs, and newer windows. Dont miss out on this exceptional home! Located in the prestigious Bathurst Manor neighbourhood, youre just a short stroll from serene parks like Hearthstone Valley Greenbelt, West Don Parkland, and Carscadden Greenbelt. Within a 5-minute drive, you'll find Sheppard West and Sheppard-Yonge subway stations, as well as community centres like Prosserman Jewish Community Centre, Irving W. Chapley Community Centre, Earl Bales Community Centre, and Esther Shiner Civic Stadium.Families will love the proximity to top-rated schools, including William Lyon Mackenzie Collegiate, Charles H. Best Junior Middle School, Dublin Heights Elementary and Middle School, Wilmington Elementary School, St. Robert Catholic School, and Montessori Jewish Day school. (id:60626)
Right At Home Realty
621 Lake Street
St. Catharines, Ontario
Just steps from Lake Ontario, the waterfront trail, and the Welland Canal recreational path, this beautifully updated home is ideally situated and only a short drive to Niagara-on-the-Lake. Whether you're downsizing or upsizing, this property suits every stage of life. Lovingly maintained by the same owner for over 40 years, pride of ownership is evident throughout. There's nothing to do but move in and enjoy. Step into a warm, welcoming foyer that opens to a spacious, open-concept layout featuring gleaming hardwood floors in the living and dining areas, with a thoughtfully designed kitchen overlooking the lush garden. The family room leads out to a large backyard with mature trees and a well-tended garden, perfect for summer BBQs and family gatherings. Additional main-floor conveniences include laundry and a 2-piece powder room. Upstairs, you'll find four generously sized bedrooms, all with beautiful flooring and two 3-piece bathrooms. The spacious primary suite boasts a luxurious ensuite and a large walk-in closet.The basement adds even more living space with two sizable rec rooms and ample storage options.This is a truly stunning, move-in-ready home in an unbeatable location. Dont miss your chance to make it yours! (id:60626)
RE/MAX Niagara Realty Ltd
185 Cornwallis Drive Nw
Calgary, Alberta
ATTENTION DEVELOPERS & INVESTORS: Exceptional opportunity in sought-after Cambrian Heights! This RCG corner lot comes complete with a Development Permit (DP) package for a 4-unit, 3-storey townhouse project—each with legal basement suites. Ideally located off a major thoroughfare with convenient back alley access and close to multiple transit routes. Currently on the property is an expansive 1,980.22 sq. ft. mid-century bungalow, a former Phase 2 Cambrian Heights show home, offering 3,529 sq. ft. of total developed space. The main level boasts one of the largest kitchens we’ve seen in a bungalow of this era, with a spacious and light-filled living and dining area. Original oak hardwood flooring throughout, complemented by ceramic tile in the kitchen. The main floor includes 3 generously sized bedrooms and a large bathroom with a jetted tub. Downstairs features two illegal suites, each with private entrances: A 1-bedroom + den walkout suite with full kitchen, bath, and hardwood flooring. A recently refinished bachelor suite with full kitchenette, bathroom, and new hardwood floors. In total, the home offers 5 bedrooms + den and 4 full bathrooms, making it ideal for strong cash-flow potential. Estimated rental income could easily reach $5,000/month+, offering the ability to carry holding costs while preparing for development. This is a rare and unique property that won’t last in today’s market. Act quickly to secure your piece of Cambrian Heights! (id:60626)
Real Estate Professionals Inc.
4099 Miller Road
Kelowna, British Columbia
This 4 bedroom, 2 bathroom home on 1 acre is located in the sought after area of South East Kelowna. Very private and quiet location. Large detached garage/workshop. It is approx 23x 29ft. Space parking for RV's, boats etc. Ample yard to garden and also a fenced area that use to be used a dog run. Enjoy the lovely deck off of the bright, spacious kitchen. This home is ready for your ideas to make it your own. (id:60626)
Royal LePage Kelowna
10353 Copperhill Lane
Lake Country, British Columbia
Stunning Modern 5-Bedroom Home in Lake Country. Discover your dream home in the heart of beautiful Lake Country! This spacious 2,550+ sq ft, 5-bedroom, 3-bathroom residence has been thoughtfully updated with modern finishes, including new flooring, countertops, and a sleek dishwasher. Perfect for families, it features a legal studio suite with separate entry and laundry, ideal for rental income, guests or blended family. Nestled in a prime location, this home is just steps from the scenic rail trail and within walking distance to all three schools, parks, and the beach. Enjoy breathtaking ranchland views from the front and serene mountain and lake vistas from the back. With ample parking and a welcoming layout, this property is a rare gem that blends comfort, convenience, and natural beauty. Fully fenced yard great for the pets and kids, beautifully landscaped & irrigated, 2 sun decks to enjoy the views. Don’t miss the chance to own this exceptional Lake Country retreat—schedule your viewing today! (id:60626)
Share Real Estate
111 Rideau Street
Drummond/north Elmsley, Ontario
Looking for your own piece of waterfront paradise? Welcome to this year-round residence in Beverage Bay on the Rideau. This open-concept home offers breathtaking views, with high ceilings and an expansive wall of windows that frame the waterfront. The main floor showcases beautiful hardwood floors and custom wood finishes, while a spacious center island provides the perfect setting for hosting family and friends. Relax on cool evenings in the living room, complete with a cozy propane stove. Upstairs, the primary suite boasts a double-sided electric fireplace, a luxurious soaking tub, polished hardwood floors, tall ceilings, and an abundance of natural light. The finished lower level offers additional living space, perfect for an office or family room, with large windows allowing natural light to pour in. Step outside and enjoy your waterfront, featuring a peaceful, secluded bay ideal for serene living. (id:60626)
Royal LePage Advantage Real Estate Ltd
2110, 12 Royal Vista Way Nw
Calgary, Alberta
Vietnamese Take-out restaurant business + commercial condo unit For Sale. Located in Royal Vista surrounded by huge Royal Oak Mall, Royal Vista Mall and Car Dealer shops. Customers for take-out and delivery from surrounded mall, schools, dealer shops and nearby communities.Potential to grow, potential to expand as franchise. (id:60626)
Cir Realty
79 Trotters Lane Road
Rideau Lakes, Ontario
Absolutely impeccable. This Custom built home has never been available before now. Attention to detail throughout. A Peaceful location with a Magnificent view of Rideau Lake. 2+2 Bedrooms, office, 3 bathrooms. Custom kitchen. 2 car attached garage plus a 2 car detached garage and carport. Ideal home for a growing family, a multigenerational family, a family business or a spacious retirement bungalow. Many years of careful attention to the grounds and trees have created one of the finest lots you will ever see featuring vegetable gardens, 2 pear trees, 5 apple trees and a bounty of 100 litres of blueberries this season. Everything has been meticulously maintained and/or upgraded. Appliances included, stove, washer and dryer new in 2023., Flooring: Mixed (id:60626)
RE/MAX Affiliates Realty Ltd.
Ward Acreage
Leroy Rm No. 339, Saskatchewan
Prepare to be impressed! This picturesque acreage boasts a Custom Built WALK OUT style home that was built with attention to detail and is a sanctuary of comfort and style. It's covered wrap around deck offers breathtaking views of the prairie sunsets, mature flowering trees, and gorgeous manicured grounds. Adjacent to the home is the Commercial Shop ready for any business or hobby enthusiast, detached garage for all the toys, and extra storage throughout. The landscape is adorned with numerous fruit trees, adding both beauty and bounty to the surroundings. This beautiful home offers a sprawling home with low maintenance exterior (metal roof, Concrete board siding, metal trim). The double attached garage (24x28ft) offers tall ceilings, great lighting and in floor heat. As you enter the home you are greeted by this gourmet kitchen with Custom Maple Cabinetry, large island, many pull outs, and under counter lighting....a walk in pantry plus powder room are located just off the kitchen. Spacious dining area and living room in this open concept floor plan. The main floor offers a primary suite fitted with a 4pc ensuite, walk in closet and attached sunroom. Two more bedrooms (one with 2pc bath), full bath and separate laundry are located on this main level. The lower level opens a partially finished basement with 9ft ceilings and in floor heat throughout. Two bedrooms, bathroom, office, large family room with walk out double doors, plus a summer kitchen and cold storage. This home has absolutely everything and there are too many extras to mention! The Commercial Shop (50ft x 80ft main area with 18ft 6" ceiling height) boasts in floor heat, 200 amp power, bathroom and mezzanine with storage or living quarters.(shower, washer/dryer). The attached 40ft x 28ft area offers 12ft ceilings great for storage. Attached cold storage to this shop as well. There are too many extras to mention with this property. Detailed Info Sheet available. Must be seen to be appreciated! (id:60626)
Century 21 Fusion - Humboldt

