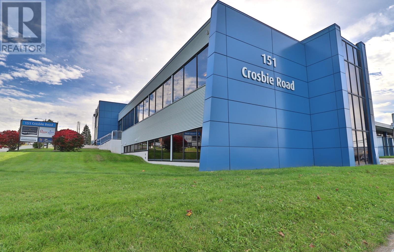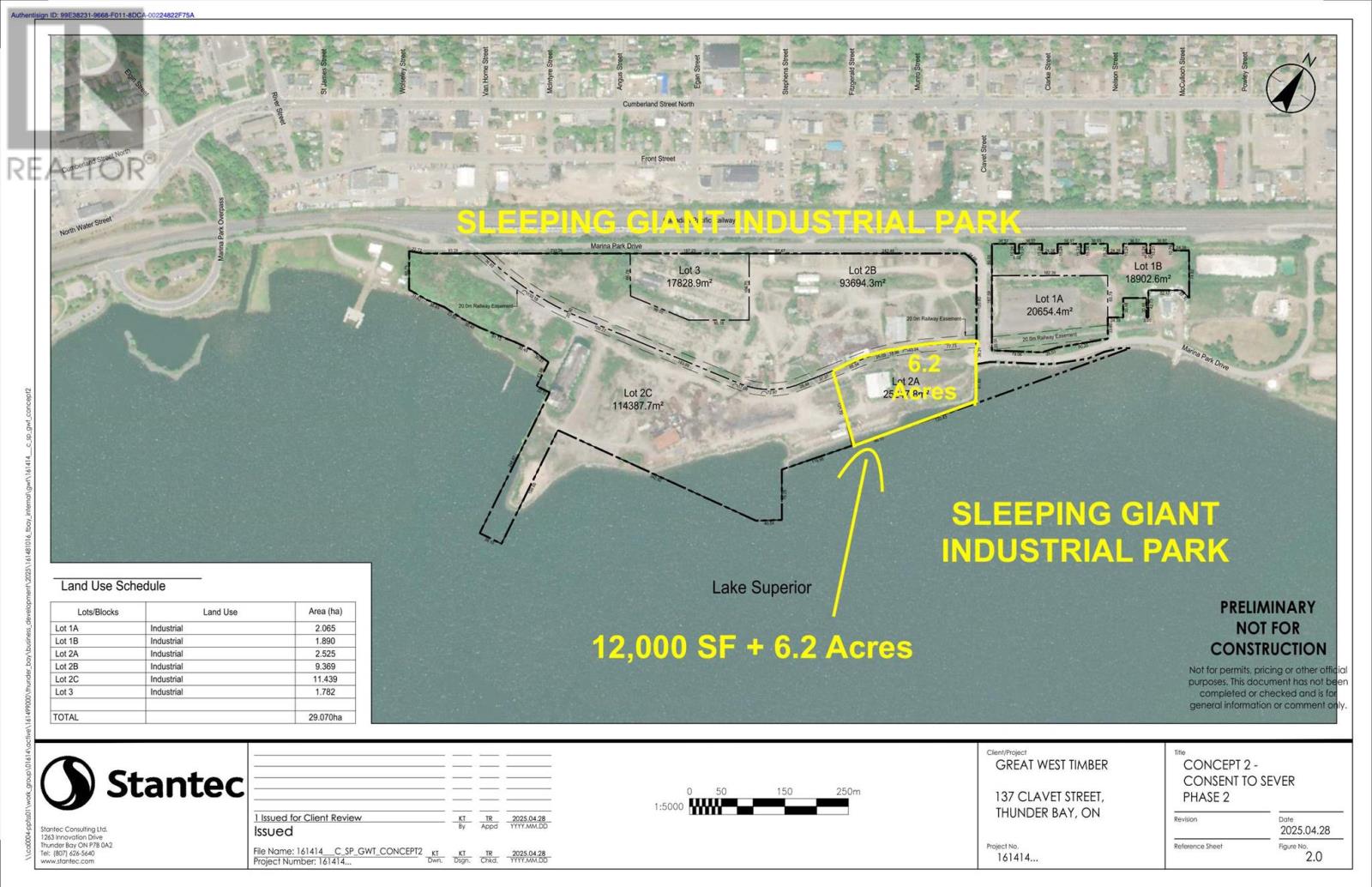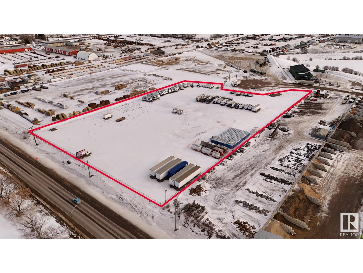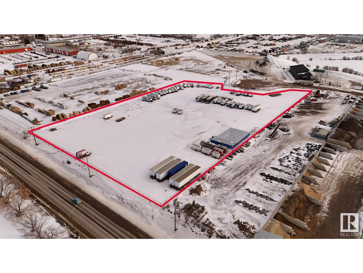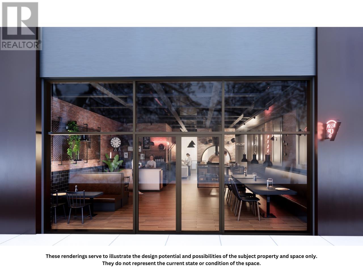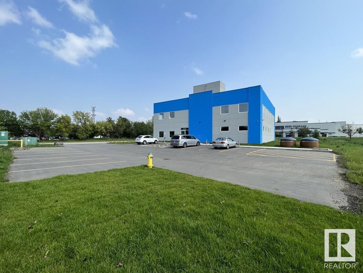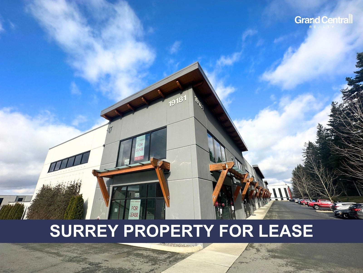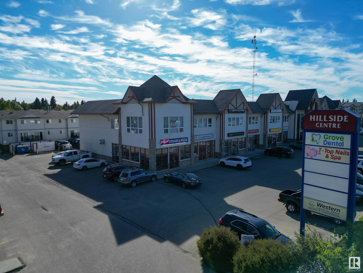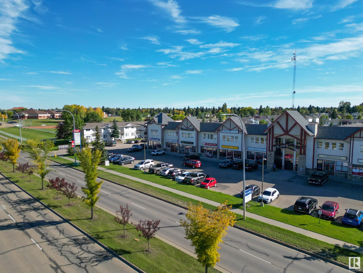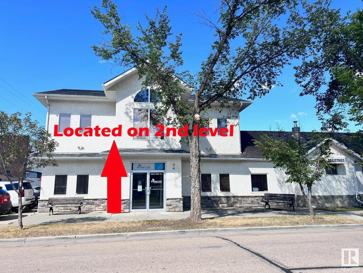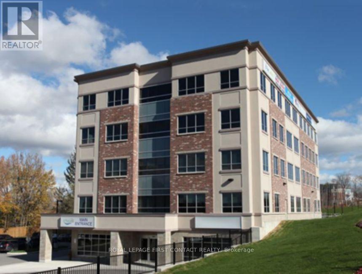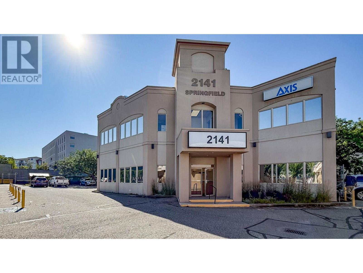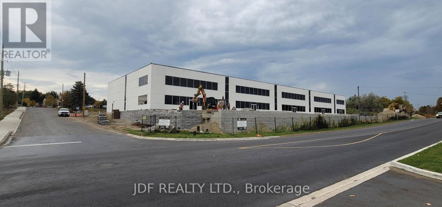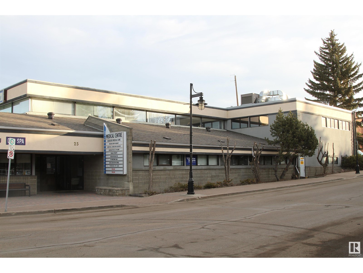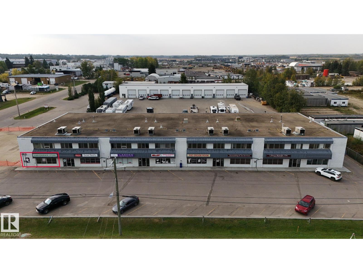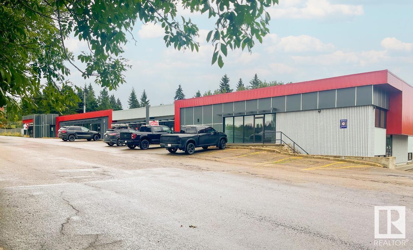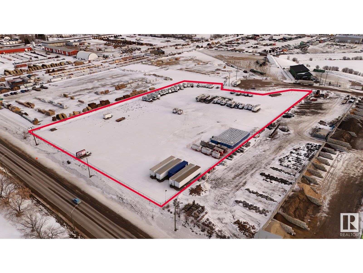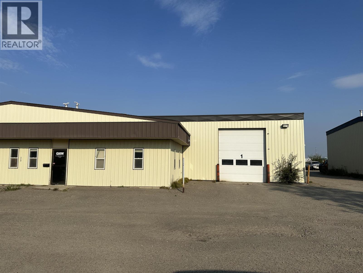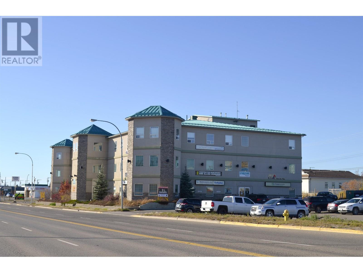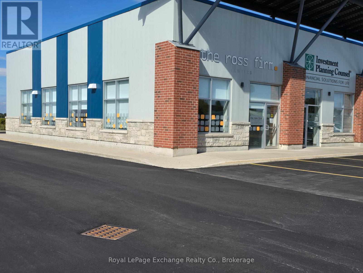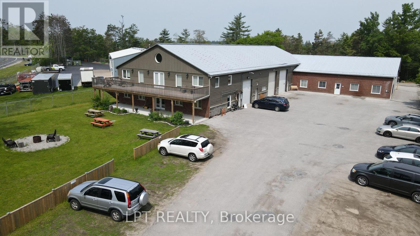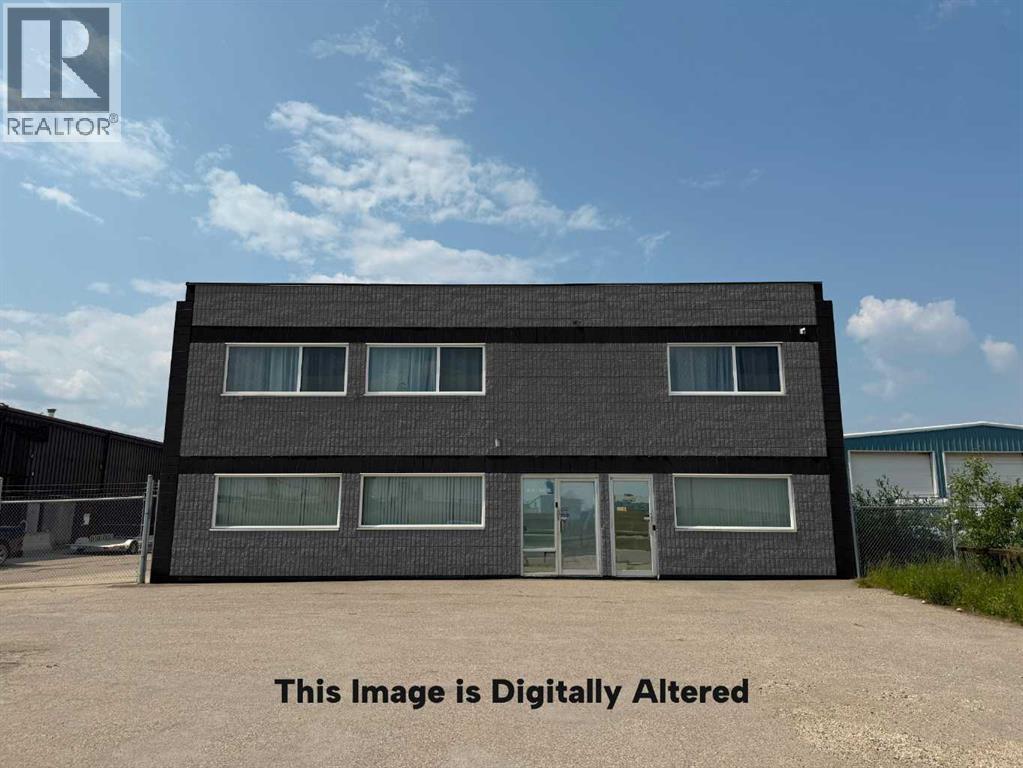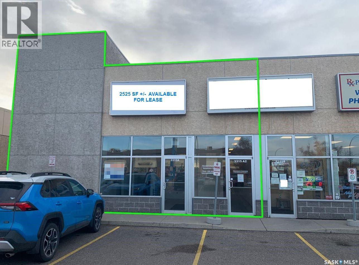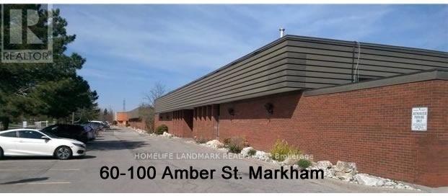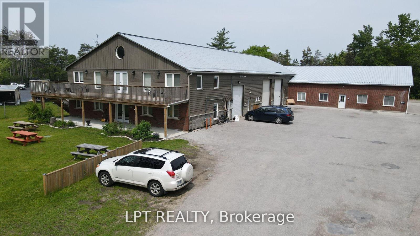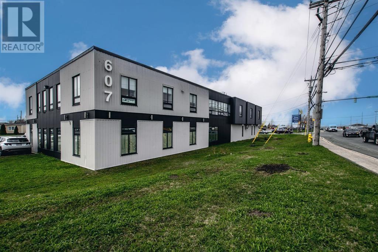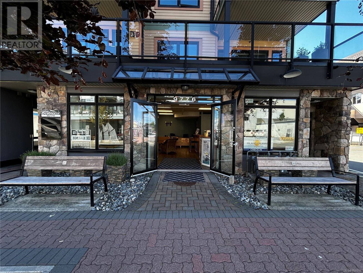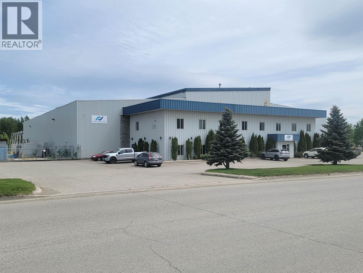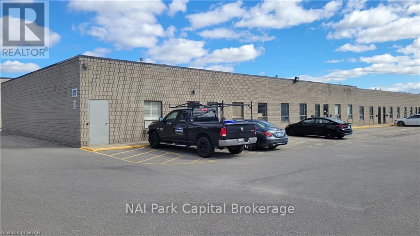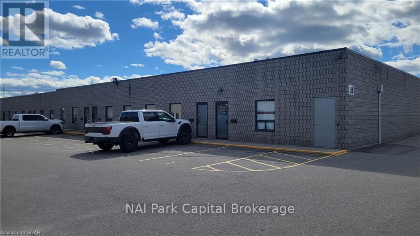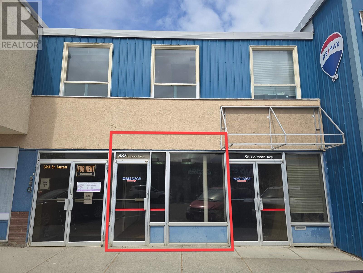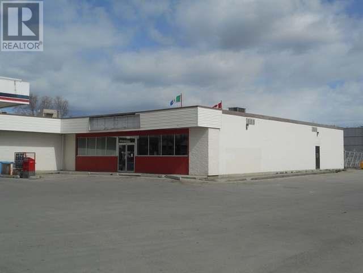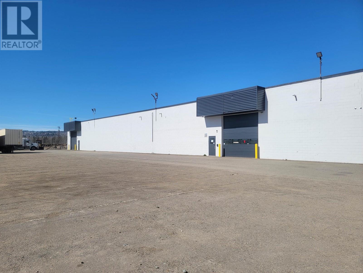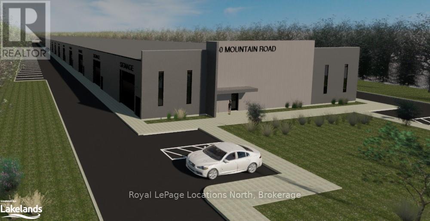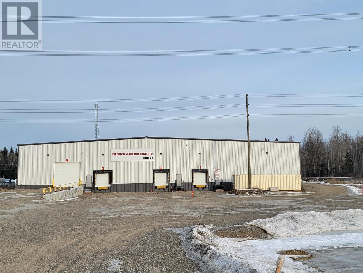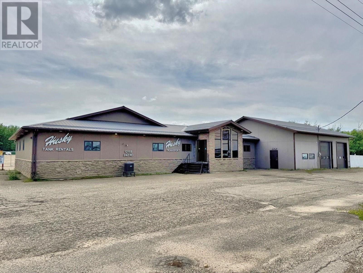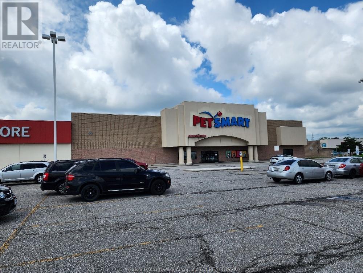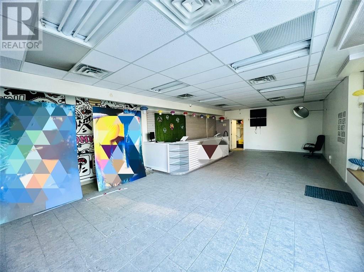151 Crosbie Road Unit#101
St. John's, Newfoundland & Labrador
151 Crosbie Rd is a centrally located, high exposure building with tons of recent upgrades (all new HVAC units, all new windows and doors, new exterior facade, and new roof)! On the corner of Freshwater & Crosbie Rd, this building offers quick and convenient access to commercial districts and transportation links including downtown, Kenmount Rd, Columbus Dr, Kelsey Dr, and the Outer Ring Rd/Trans Canada Highway. This high exposure retail/storefront unit will be available for lease as of Oct 1, 2025. Zoned Commercial Highway, the property allows for a number of commercial uses! Suite 101 has a current layout that includes exterior offices, large windows, in-suite washroom facilities, and kitchen. Listed at $18/sqft Net + Operating Costs! Contact listing agent for additional details. (id:60626)
Royal LePage Property Consultants Limited
400 - 45 Rideau Street
Ottawa, Ontario
Discover unparalleled lease opportunities for your business at 45 Rideau St, one of Ottawa?s top dynamic and sought-after locations. Right across the street is the huge bustling Rideau Centre and the O-train station, public transit, the Ottawa Convention Centre, Parliament, The NAC, and the historic ByWard Market to list just a few ? this PRIME commercial space offers everything you need to elevate your business. Other floors are available for lease, inquire with the listing agent. Move-in ready; this space is currently fitted up for office or training center usage with multiple offices, board rooms, training space, and work cubicles, turn-key and ready to go. (id:60626)
Exp Realty
28 Cromer Avenue
Grand Falls- Windsor, Newfoundland & Labrador
OFFICE SPACE FOR LEASE! Approximately 1150 square feet at $18 per square foot plus utilities & common costs where applicable. A prime location & high traffic area located opposite the Exploits Valley Mall. Entrance to office located at end of building. (id:60626)
Royal LePage Generation Realty
Lot # 8 0 Marina Park Dr
Thunder Bay, Ontario
***SLEEPING GIANT INDUSTRIAL PARK*** FOR LEASE *PRIME INDUSTRIAL PROPERTY**PERFECT FOR ANY BUSINESS**PRIME LOCATION* $18 psf*Triple Net Lease* Lot #8-> HUGE 12,000 sf Open Concept Building with 16 ft Ceilings. HUGE Garage Door, 3 Loading Docks+ Washrooms + 6.2 ACRES (*Over 50+ Acres Available*) Secure Fenced- with Access to Rail, Water & Roads. Plenty of room for Storage and Servicing of Equipment. ***Owner Willing to Work Together with Tenant To CUSTOMIZE The PERFECT Solution to Grow Your Business*** Call Listing Agent for Further Info. (id:60626)
Royal LePage Lannon Realty
#102 310 Commerce Rd N
Spruce Grove, Alberta
Prime industrial/flex opportunity at commerce industrial park, located in the heart of Spruce Grove Industrial along busy Golden Spike Rd (11,000 vpd). 6000sf +/- of flex space with mezzanine build out available. Ample parking and large marshalling areas. Excellent visibility and exposure. Zoning allows for various office, retail and industrial uses. Zoned M1 - Industrial. (id:60626)
Royal LePage Noralta Real Estate
#101 310 Commerce Rd N
Spruce Grove, Alberta
Prime industrial/flex opportunity at commerce industrial park, located in the heart of Spruce Grove Industrial along busy Golden Spike Rd (11,000 vpd). 3000sf +/- of flex space with mezzanine build out available. Ample parking and large marshalling areas. Excellent visibility and exposure. Zoning allows for various office, retail and industrial uses. Zoned M1 - Industrial. (id:60626)
Royal LePage Noralta Real Estate
4 13091 Nielson Avenue
Charlie Lake, British Columbia
Looking for the perfect space to launch or expand your retail business, office, or bistro in a high-traffic, high-visibility location? This modern, fully serviced property, built in 2018, offers everything you need to establish a thriving presence in Charlie Lake. Located along the bustling highway, it provides prime exposure to both local customers and passersby, ensuring your business gets the attention it deserves. The building's sleek design makes a strong first impression, perfect for retail or professional office settings. Inside, the open-concept layout offers endless possibilities for customization. With its flexible layout, modern features, and unbeatable location, this space is a rare opportunity to establish or grow your business in a fast-developing area. The post office services 1250 mailboxes. Tenant allowance Build Out lump sum amount of $50,000.00 as free rent or as a like kind contribution in the form of construction service. Additional basement available: 1359.69 sq. ft. at $2.00/sq. (id:60626)
Century 21 Energy Realty
1932 94 St Nw
Edmonton, Alberta
OFFICE SPACE FOR LEASE – EDMONTON RESEARCH PARK An excellent opportunity to LEASE SECOND-FLOOR OFFICE SPACE in the highly sought-after EDMONTON RESEARCH PARK. SHELL CONDITION with flexible demising options from 1,000 – 5,400 SQ. FT.± Features ELEVATOR ACCESS and ABUNDANT NATURAL LIGHT throughout each unit Ideally located within a vibrant RESIDENTIAL AND COMMERCIAL CORRIDOR, suitable for a variety of professional uses Conveniently positioned JUST OFF PARSONS ROAD AND 23RD AVENUE, with direct access to GATEWAY BOULEVARD AND CALGARY TRAIL AMPLE SURFACE PARKING available at no charge Perfect for businesses seeking CUSTOMIZABLE SPACE in a thriving and accessible location. Suitable for a variety of PROFESSIONAL OFFICE OR LAB USES – space is not restricted to lab use and can accommodate ANY OFFICE -BASED-BUSINESS. (id:60626)
Century 21 Signature Realty
110 19181 34a Avenue
Surrey, British Columbia
*Showing by appointment only. Please do not disturb staff* Commerical Property for lease! Located in Campbell Heights North Business Park, offers prime exposure to 192nd Street, easy access to Highway 99 and the bustling Canada/USA border. 3860 sqft, 22' clear ceiling heights, 3 designated parking spaces and 2 unloading spots. flexible CD zoning, the possibilities are endless. Currently operating as the car model business. Enjoys stable customer base. Affordable rent with long term lease. Don't miss out on this exceptional opportunity. Please contact the listing agent for more information. (id:60626)
Grand Central Realty
#228 636 King St
Spruce Grove, Alberta
This second floor unit is ideal office space. This space is 1,834+/- square feet. Located at the intersection of Grove Drive and King Street, this property is easily accessible. Large windows allow for lots of natural light along north and east walls. Welcoming lobby has stairs and elevator access to the second floor. Shared washroom available on second floor. Other tenants include restaurants, preschool, daycare, personal services, chiropractor, dentist and dental hygienist. Permitted uses include: health services, personal services, professional and office service as well as retail sales. Zoned C3 - Neighbourhood Retail and Service. (id:60626)
Royal LePage Noralta Real Estate
#223 636 King St
Spruce Grove, Alberta
This second floor unit is ideal office and personal service space! This 1,037+/- square foot space is a rare find. Located at the intersection of Grove Drive and King Street, this property is easily accessible. Large windows allow for lots of natural light. Welcoming lobby has stair and elevator access to the second floor. Shared washroom available on second floor. Other tenants include restaurants, preschool, daycare, personal services, chiropractor, dentist, and dental hygienist. Permitted uses include: health services, personal services, professional and office service. Zoned C3 - Neighbourhood Retail and Service. (id:60626)
Royal LePage Noralta Real Estate
4801 49 St
Athabasca Town, Alberta
FOR LEASE - 1427 sq ft of desirable office space located on the 2nd floor in the downtown region of Athabasca, AB. Space consists of 6 offices, 1 bathroom, storage room & open coffee station/staff area on 2nd floor. All offices are of good size; ranging from 111 sq ft to 164 sq ft in size. One of the offices could easily be used as the boardroom as it has 2 entrances, allowing easy access to all. 12 month lease for entire space desired; however landlord willing to rent out individual offices as well. Lease rate of $2100/month for entire area ($12/sqft net + $6/sqft operating = $18). Lease includes all utilities (power, heat, water, sewer, electrical and security system). Tenant would be responsible for garbage, recycle and shared cost of lawn maintenance/snow removal. (id:60626)
Royal LePage County Realty
201 - 11 Lakeside Terrace
Barrie, Ontario
Located just steps from Royal Victoria Regional Health Centre with easy access to Highway 400, this second-floor medical office space is ideal for healthcare professionals. The building specializes in senior care and features a range of services, including an on-site pharmacy, radiology, and labs. The unit offers a shared waiting area, reception desk, multiple exam rooms, private offices, a washroom, and staff areas. Elevator access, abundant on-site parking, and a professionally maintained facility, the space is ideally suited for medical or allied health professionals. (id:60626)
Royal LePage First Contact Realty
2141 Springfield Road Unit# 100
Kelowna, British Columbia
Main floor professional office space on Springfield Road across from Orchard Park Mall. Unit totals +/-1,327 SF and is configured with 5 perimeter offices with windows, a dual work area with a unique glass garage door to separate the space into individual offices, inviting entrance with reception & waiting area and a small storage room. Shared common washrooms. Unit has 3 dedicated parking stalls and there is plenty of on-site customer parking. Well located close to restaurants, coffee shops, businesses, and public transportation. (id:60626)
RE/MAX Kelowna
1 & 2 - 2 Scanlon Court
Aurora, Ontario
Brand New Unit Industrial Building, Exceptional Location & Exposure. Just 300 Yards From Aurora Go Station. Over 325' Frontage On Industrial Parkway @ N/W Corner Of Scanlon Court, Just North Of Wellington. 24' Clear Ht, 10'X 12' Drive-In Shipping Doors, Approx. 700 Sf Mezzanine In Each Unit. Minutes To Hwy 404, Smooth Pre-Cast Construction. Ample Parking, Good Shipping Area, Led Lighting In Warehouse. 5 Ton HVAC A/C Rooftop For Future Office. (id:60626)
Jdf Realty Ltd.
#110 25 St. Michael St
St. Albert, Alberta
2,089 sq. ft. of main floor office/showroom open area space. Located in downtown St. Albert. Flexible space can be for physio, personal training, medical related,counselling, office, or multi-purpose use. (id:60626)
Bermont Realty (1983) Ltd
#104a 104 South Av
Spruce Grove, Alberta
Excellent opportunity for a convenience store or retail concept in a highly visible mixed-use commercial building at 104 South Avenue, Spruce Grove. This ground floor space offers 1,287+/- sf with strong exposure to both local traffic and nearby Highway 16A. The unit is situated in a busy complex with a diverse tenant mix, including retail, office, and service businesses, which helps generate consistent foot traffic. Ample on-site parking is available for both staff and customers, with easy access to South Avenue and surrounding arterial routes. Ideal for retailers seeking an affordable and accessible location in the heart of Spruce Grove’s industrial and commercial corridor. (id:60626)
Royal LePage Noralta Real Estate
20 Sir Winston Churchill Av
St. Albert, Alberta
Ideal for retail/ flex/ showroom tenants. Main floor rates starting at $18/sf net, lower level negotiable plus $5.46/sf operating costs. Full exterior renovation recently completed. Located directly next to Grandin Parc Village developments bringing high density residential to the immediate area. Zoning allows for a wide variety of uses. (id:60626)
Nai Commercial Real Estate Inc
#103 310 Commerce Rd N
Spruce Grove, Alberta
Prime industrial/flex opportunity at commerce industrial park, located in the heart of Spruce Grove Industrial along busy Golden Spike Rd (11,000 vpd). 15,000sf +/- of flex space with mezzanine build out available. Ample parking and large marshalling areas. Excellent visibility and exposure. Zoning allows for various office, retail and industrial uses. Zoned M1 - Industrial. (id:60626)
Royal LePage Noralta Real Estate
B 10503 89 Avenue
Fort St. John, British Columbia
For Lease: 3,600 Sq Ft Shop with Yard Access. Attractive and in-demand 3,600 sq ft attached shop available for lease. Includes front office, reception area, 2-piece bathroom, and 3,000 sq ft shop space with second 2-piece bathroom. Features two bays - one is a drive-through with access to a fenced rear storage yard, plus side yard access. Shop includes 14' overhead doors and radiant heat. Showings by confirmed appointment only. No drop-ins. (id:60626)
RE/MAX Action Realty Inc
200 10504 100 Avenue
Fort St. John, British Columbia
This space is 3,000 sq ft and turn key, with a reception area 11 offices including attached assistant or examination rooms. Private entrance for staff near elevator with adjoining coffee room with sink and cabinets. This building has 3 restrooms per level. There are also other spaces available in different sizes in this office complex. This is a great location for your new office space in a modern office complex with a great mixture of tenants from environmental companies, accountant, bookkeeper, and medical professionals. Located in the downtown area with easy access and lots of parking, elevator, gym and shared board room. Worry free with everything is included in your low monthly rent, from taxes, insurance, building maintenance, and utilities. * PREC - Personal Real Estate Corporation (id:60626)
Century 21 Energy Realty
4512 46th Street
Olds, Alberta
Located at 4512 46th Street, this well-appointed office suite offers a private entrance, five private offices, a welcoming reception area, and a small boardroom, with access to a larger boardroom for special occasions or large meetings. Shared washrooms and ample on-site parking provide added convenience. Situated near the town's core business district and just minutes from Olds College, this location offers excellent exposure and accessibility. Perfect for any small business office needs. 22$/SQ FT will include all utilities. Move in ready - call to set up a viewing today. (id:60626)
Real Broker
Unit 1 - 1246-B Goderich (Highway 21) Street N
Saugeen Shores, Ontario
Discover a stylish 1,600 sqft commercial space in the heart of Port Elgins business area perfectly configured for office or retail use. An END UNIT flooded with natural light through expansive windows, this turnkey unit features: Open concept floor plan including 4 rooms / offices / stations etc with high ceilings and polished concrete floors. Equipped kitchen area with modern cabinetry. Private washroom finished with contemporary fixtures. Wheelchair accessible entry and washroom for effortless compliance. Premium signage opportunities on a high-traffic thoroughfare. Positioned alongside established retailers and steps from the Municipal Building, community plex and the new Aquatic & Wellness Centre, your business will benefit from constant foot traffic and excellent visibility. Whether you're launching a boutique showroom, professional office, wellness studio or fast food chain, this space offers a sophisticated canvas ready for your brands signature touches. Schedule your private viewing today and see how this coveted Port Elgin address can elevate your enterprise. (id:60626)
Royal LePage Exchange Realty Co.
91 Horsman Road Unit# 101
Moncton, New Brunswick
Heres your chance to establish your business in a newly constructed, professionally designed commercial plaza located in a high-traffic area with excellent visibility and convenient access. This modern development offers four available units, ranging in size from 1,587 to 2,340 square feet, providing flexible space options to suit a variety of business needs. Positioned near a major highway, the plaza benefits from exceptional exposure and ease of access for both customers and employees. Ample on-site parking ensures convenience, while the surrounding area, which is home to schools, a gas station, and a busy coffee shop, drives consistent foot traffic and visibility. Whether youre in retail, personal services, or professional office use, this opportunity offers an ideal environment to grow your business. Dont miss the opportunity to secure space in this sought-after location. (id:60626)
Colliers International New Brunswick
5 - 1148 Snow Valley Road
Springwater, Ontario
Are You Looking For A Versatile Space That's Ready To Work As Hard As You Do? This Commercial/light Industrial Unit In The Heart Of Snow Valley Could Be The Game-changer You've Been Searching For. Whether You're Launching A New Venture, Expanding Your Operations, Or Just Need Extra Room To Get Creative, This Place Delivers. Step Inside And You'll Find 16-foot Ceilings, A Massive 10' X 14' Overhead Door For Easy Loading, And An Open, Flexible Layout That Adapts To Almost Any Business Need ----Think Manufacturing, R&D, Warehousing, Or Even A Hands-on Workshop. The Radiant Heating Keeps The Chill Out, And With A Dedicated Office, Handy Kitchenette, And Accessible Washrooms, Its Got All The Essentials Covered. Outside, There's Plenty Of Parking And Serene Forest Views That Make The Daily Grind A Little More Enjoyable. And When Its Time To Hit The Road, You're Just Minutes From Highway 27 And 400. Talk About Convenience. If You're Ready For A Workspace That Works For You, Come See This One In Person. Spaces Like This Don't Come Along Often lets Get You Through The Door! (id:60626)
RE/MAX Hallmark Chay Realty
9036 108 Street
Grande Prairie, Alberta
***Entire Property is undergoing renovation, photos ARE NOT accurate of current state or representative of finished work and were taken at the initial stages of renovation. Contact your Realtor for a list of renovations*** This is an amazing single tenant industrial property located directly on busy 108 St / Highway 40 in Richmond Industrial Park that allows many tenant uses. It has 3406 square feet of shop space and 2748 square feet of office space over two floors. On the main floor of the office you can find: a welcoming reception area, two private offices, a boardroom, two restrooms, and a small waiting/flex area. On the second floor there are two private offices, a partially finished rough in for a kitchen, a full bathroom (with a shower), and a large flex area for any need. In the shop amongst all the open working space there are three overhead doors, water hook ups, two sumps, two mezzanines, compressed air lines throughout, LED lighting, and more, all leading out to your enclosed gated yard space. Rearmost shop mezzanine could be removed to open more clear ceiling height and structural supports are in place for adding a Jib or Overhead Crane (tbc). Property is currently undergoing a full rejuvenation to bring it to refreshed modern day standards, some items include: full office and shop renovation, new office furnaces, office air conditioning, new shop overhead heaters, key fob access throughout, door and window replacements, and a long list of other items (contact your realtor to obtain the full list and a floorplan). This is your chance to get into a great renovated and modernized facility without the capital investment and low operational costs, contact your commercial agent today, for a showing! (id:60626)
Royal LePage - The Realty Group
A 3315 Fairlight Drive
Saskatoon, Saskatchewan
Prominent retail location available with excellent exposure on the corner of Fairmont Dr. and Fairlight Dr. Located next to the Westwinds Primary Health Centre in the Confederation business district. Professionally managed and well maintained property. Currently built out for previous medical use which includes exam rooms, reception area, staff areas and one (1) fully accessible washroom. Other current uses at property include Pharmacy and Veterinarian Clinic. There are 53 full size parking stalls available for common use. Unit A - 2525 SF. $18.00 PSF Net Rent; $8.90 PSF Occupancy Cost (inc. Property Tax); Net Rent ($3,787.50) + Occupancy Costs ($1,872.71) = $5,660.21 + GST per month. (id:60626)
RE/MAX Saskatoon
1 - 100 Amber Street
Markham, Ontario
Industrial Space With Drive-In Shipping Door In High Demand Central Markham Area. Close To Hwy And All Amenities. Ideal For Small Business, Warehouse, Distribution Etc. No Food Processing, Woodworking, Stone Cutting And Auto Repair (id:60626)
Homelife Landmark Realty Inc.
5 - 1935 Drew Road
Mississauga, Ontario
Excellent Location In Mississauga! Clean Industrial Unit and Well-Managed Building, 2310 Sqft With a Showroom, office area, Kitchenette and Two Washrooms. Large Windows, Truck Level Shipping Door and a shipping Door at the Back. Close to Pearson International Airport, Easily Accessible To All Major Highways 410, 407, 427, and 401. New Renovations To The Exterior Of The Building. Easily Accessible, Steps Away From Public Transportation & Various Amenities within minutes. The property at the intersection (NW Corner) of two major roads (Bramalea Rd & Drew Rd) (id:60626)
RE/MAX Gold Realty Inc.
5 - 1935 Drew Road
Mississauga, Ontario
Excellent Location In Mississauga! Clean Industrial Unit and Well-Managed Building, 2310 Sqft With a Showroom, office area, Kitchenette and Two Washrooms. Large Windows, Truck Level Shipping Door and a shipping Door at the Back. Close to Pearson International Airport, Easily Accessible To All Major Highways 410, 407, 427, and 401. New Renovations To The Exterior Of The Building. Easily Accessible, Steps Away From Public Transportation & Various Amenities within minutes. The property at the intersection (NW Corner) of two major roads (Bramalea Rd & Drew Rd) (id:60626)
RE/MAX Gold Realty Inc.
4 - 1148 Snow Valley Road
Springwater, Ontario
Are You Looking For The Perfect Space To Take Your Business To The Next Level? This Commercial/Light Industrial Unit In Snow Valley Might Just Be Exactly What You Need. Whether You're Into Manufacturing, R&D, Warehousing, Or Need Serious Workshop Space, This Place Is Built To Handle It All. With Soaring 16-foot Ceilings And A Huge 10'x14' Overhead Door, There's Plenty Of Room For Big Ideas (And Big Equipment). The Open Layout Gives You The Flexibility To Set Up The Space Exactly How You Want It, And The Radiant Heating Keeps Things Comfortable Year-round. Plus, There's An accessible Washroom, Kitchenette And Loads Of Parking Convenience At Every Turn. Set In A Beautiful Spot With Forest Views, You'll Enjoy A Peaceful Backdrop While Still Being Just Minutes From Highway 27 And 400. That Means Easy Access For Clients, Deliveries, And Your Daily Commute. If You're A Growing Business Or A Serious Hobbyist Looking For Extra Space, Don't Miss This Opportunity. Come Check It Out This Ones Got Potential Written All Over It! (id:60626)
RE/MAX Hallmark Chay Realty
607 Torbay Road
St. John's, Newfoundland & Labrador
** LOCATION LOCATION LOCATION ** Welcome to 607 Torbay Road. This fantastic lower floor space is in a high traffic area with tons of visibility in the East End of St. John’s. It is surrounded by hundreds of office workers, local and national retailers, residential subdivisions and directly on a bus route. Perfect for a medical clinic, physiotherapy clinic, boutique fitness facility and the list goes on! This prime location boasts a great tenant mix, ample onsite parking, and easy access to Outer Ring Road (TCH). Complete with 2 washrooms and a full kitchen setup this is most definitely a rare find! Rental rate is $18.00/square foot + operating costs. Available for immediate occupancy! (id:60626)
RE/MAX Infinity Realty Inc. - Sheraton Hotel
101 9776 Fourth St
Sidney, British Columbia
Prime Sidney Commercial Retail/Office Location - This commercial strata property is located in the prime area of Sidney, just off Beacon Ave., and is surrounded by various amenities and high pedestrian traffic. The street level measures 792 sq ft with great visual exposure. The lower level is 1480 sq ft and would be ideal for offices, meetings rooms or inventory storage. The unit is zoned C1 (Downtown Commercial), allowing for a broad range of uses for businesses, retailers, and personal or office services. Sidney is a rapidly growing seaside community that offers a high quality of life for both seniors and families. It is conveniently located minutes away from the international airport and ferry terminal to Vancouver, and approximately 25km from Victoria. All sizes are approximate and should be verified by the buyer. This property is for lease or sale - see mls #999347 (id:60626)
Coldwell Banker Oceanside Real Estate
9588 Milwaukee Way
Prince George, British Columbia
An exceptional 55,000 sq ft fabrication and machining shop on 3.68 acres of fenced yard with paved parking up front. 8,000 sq ft of office space on two levels and 48,000 sq ft of shop space with up to 70-ton overhead lift capacity and 35 ft hook height. Buildings don't come along like this very often. Will be available as of July and ready for your business. * PREC - Personal Real Estate Corporation (id:60626)
Royal LePage Aspire Realty
8 - 120 Malcolm Road
Guelph, Ontario
Rare opportunity to lease small industrial space! 1,500 SF industrial unit available. Unit features 12' ceiling height and one grade-level loading door. Conveniently located by the Guelph Auto Mall. (id:60626)
Nai Park Capital
Read Capital Realty Corp
2 - 126 Malcolm Road
Guelph, Ontario
Rare opportunity to lease small industrial space! 1,500 SF industrial unit available. Unit features 12' ceiling height and one grade-level loading door. Conveniently located by the Guelph Auto Mall. Could be combined with adjacent unit for total of 3,000 SF. (id:60626)
Nai Park Capital
Read Capital Realty Corp
337 St Laurent Avenue
Quesnel, British Columbia
Perfect location for your business! Street access with lots of foot traffic, well-known location, 3 offices already to go and a two-piece washroom, and ready to rent and a decent price in downtown Quesnel! One parking space outback and the landlord states the parking lot will be paved in the near future! * PREC - Personal Real Estate Corporation (id:60626)
Century 21 Energy Realty(Qsnl)
4221 4th Avenue
Whitehorse, Yukon
4000 square feet of prime storefront retail space in high exposure location adjacent to Tags Food & Gas and near MacDonalds. Great location for retail or any business that requires high visibility. Air conditioned. Ample onsite parking. Available immediately. Triple net lease. (id:60626)
Coldwell Banker Redwood Realty
922 Great Street
Prince George, British Columbia
Approx 10,000 sq ft light Industrial space available in this 32,800 sq ft building on 4.2 acres located on Great St. Excellent highway exposure, excellent access. Fenced compound, office space up front. Lots of parking. Various configurations and options. * PREC - Personal Real Estate Corporation (id:60626)
Royal LePage Aspire Realty
140 Mountain Road
Collingwood, Ontario
New to be built. 93,000 Sq ft Commercial/Industrial Building set to break ground Spring 2024 on Mountain Road in desirable Collingwood. Enhance the quality and value of your business by creating your own customized space starting from 2000 Sq ft and up depending on availability. MillGAR Developments is offering multiple sized Units to suit your commercial use. Lots of natural light through Glass panelled 14' x 14' Bay doors with 18 ft to 22 ft sloped ceiling height. Bring your own design to life in this desirable and functional building. Get in early and lock in the square footage your business requires. Each unit will have rough in for bathroom & plumbing. This convenient location allows for easy access and is a central delivery hub for your clients with ample parking. Many business options with M5 Zoning, please see documents for the complete list. A great location with lots of exposure on Mountain road. Ride your bike to work with the Black Ash Creek trail running behind the property. All photos are artist Renderings. (id:60626)
Royal LePage Locations North
8875 Willowcale Road
Prince George, British Columbia
Brand new industrial building with 26ft high ceilings on over 5 acres available for lease. Various configurations available to meet your specific needs, reach out to discuss. Base rents start at $18.50 per sq ft. Beautiful building. * PREC - Personal Real Estate Corporation (id:60626)
Royal LePage Aspire Realty
12155 242 Road
Fort St. John, British Columbia
Excellent 2.94-acre commercial property near city limits featuring a 3,500 sq. ft. mechanic shop, 5,000 sq. ft. rental shop, 4,655 sq. ft. office complex, and 4,000 sq. ft. barn. Ideal for investors or business owners seeking multiple income streams. Property offers ample parking, versatile space, and convenient access to major routes. Rare opportunity to own a high-potential site. (id:60626)
RE/MAX Action Realty Inc
24 12391 Bridgeport Road
Richmond, British Columbia
Located in the vicinity of Bridgeport and No. 5 Road, this second-floor office space is available for rent. The 883 SQFT premises are zoned IR1 (Industrial Retail), which permits a wide range of uses, including HVAC and restroom facilities. The gross rent is $1,913.17/mth, which includes property taxes and additional rent. The space has been recently renovated and features ample windows (id:60626)
Amex Broadway West Realty
23 12391 Bridgeport Road
Richmond, British Columbia
Bridgeport and No. 5 Road area. 2nd floor office / retail available space available. Premises is zoned IR1 (Industrial Retail) which allows for many uses. HVAC, Washroom. 882 SQFT Gross rent $1,900.17/mth (includes Property taxes and additional rent). Freshly renovated with lots of windows (id:60626)
Amex Broadway West Realty
22 12371 Bridgeport Road
Richmond, British Columbia
Bridgeport and No. 5 Road area. 2nd floor office / retail available space available. Premises is zoned IR1 (Industrial Retail) which allows for many uses. HVAC, Washroom. 940 SQFT Gross rent $2,036.67/mth (includes Property taxes and additional rent). Freshly renovated with lots of windows. (id:60626)
Amex Broadway West Realty
22 12391 Bridgeport Road
Richmond, British Columbia
Bridgeport and No. 5 Road area. 2nd floor office / retail available space available. Premises is zoned IR1 (Industrial Retail) which allows for many uses. HVAC, Washroom. 882 SQFT Gross rent $1,911.00/mth (includes Property taxes and additional rent). Freshly renovated with lots of windows (id:60626)
Amex Broadway West Realty
4001 Legacy Park Road
Windsor, Ontario
FORMER PETSMART LOCATION W/HIGH EXPOSURE NEXT TO COSTCO. AVAILABLE FEBRUARY 2024. WILL DIVIDE SPACE, MIN 5K SQ FT. (id:60626)
Deerbrook Realty Inc.
59 Elm Street
Sudbury, Ontario
1,000 square feet of prime main-floor space at the high-traffic corner of Elm St & Durham St. Asking $18.50 NET/sq.ft plus Tax & CAM (plus utilities). Available for immediate occupancy, perfect for retail or office use, boasting high visibility. Book your private viewing today! (id:60626)
Royal LePage North Heritage Realty

