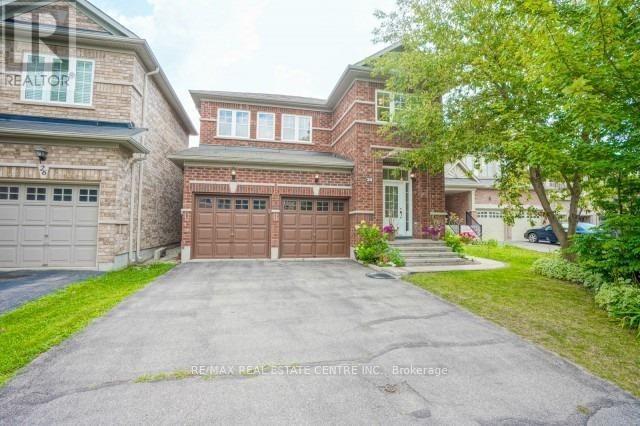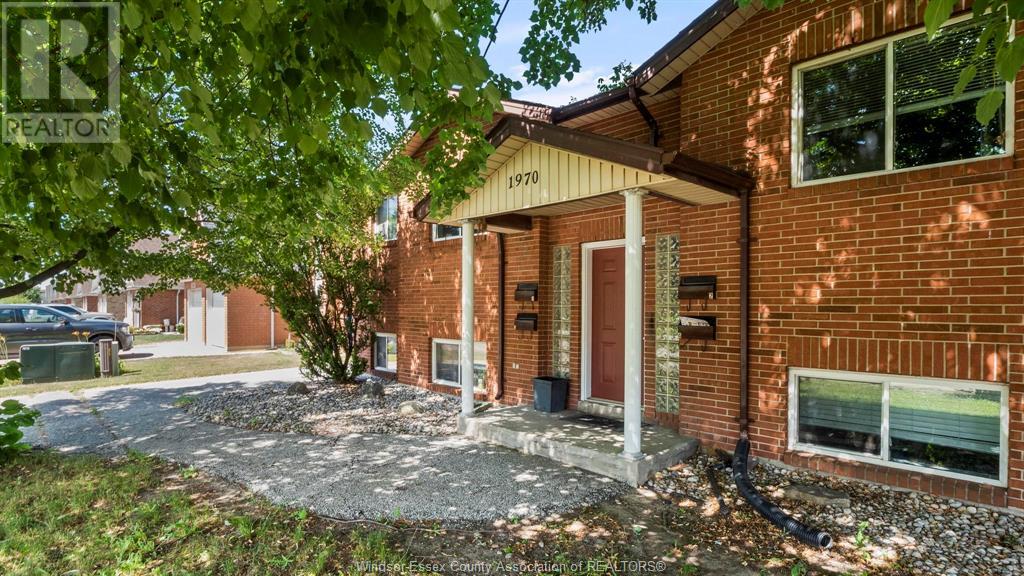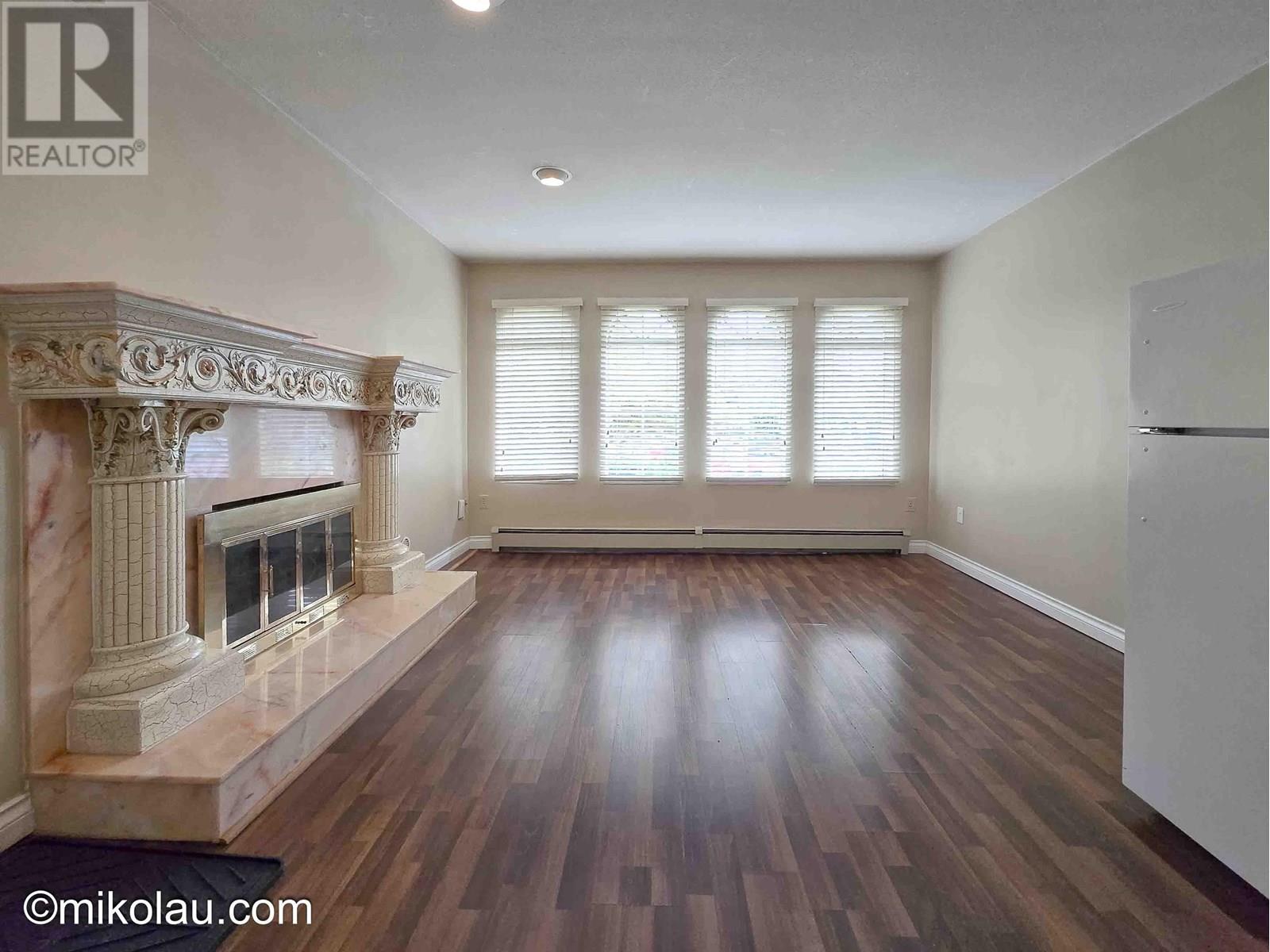2 - 20 Colborne Street W
Oshawa, Ontario
1 Bedroom all inclusive, Main floor Apartment In Central Oshawa location in quiet building. Eat-in kitchen with ensuite laundry. Spacious bedroom with walk-in closet. Large Living room with good sized windows for natural light. Plenty of storage space in unit. Close to public transit, walking distance to shopping, and Downtown, golf, churches, school and hospital (id:60626)
Keller Williams Energy Real Estate
Side Suite 1xxxx Swinton Crescent
Richmond, British Columbia
REQUIREMENTS Furnished 1 year lease minimum References and deposit NO SMOKING NO PETS MAXIMUM OCCUPANCY 2 NO EXCEPTIONS Excluded: electricity, gas, water, internet, cable, phone $1700/mo + $50 utilities 1 person $1800/mo + $100 utilities 2 people *************************************** Please answer the following in your response: 0.Owner lives in main house and has young child. You must be quiet no parties no guests. Will this work for you? 1.What's your name? 2.How many people is this for? 3.What is your income source? 4.When do you wish to start? 5.How long do you wish to stay? 6.What questions do you have for me? 7.Reason for moving? 8.When do you wish to view? ************************************** (id:60626)
Abc Realty
A - 28 Stephanie Avenue
Brampton, Ontario
Client Remarks**LEGAL BASEMENT** Bright and Spacious Apt. with Separate Entrance, With 2 Bedrooms, 1 Washroom, Ensuite Laundry. Kitchen Equipped With Stainless Steel Appliances. Laminate Floor And Pot Lights Throughout. Lots Of Natural Light With Large Windows. Close To 401, 407, Parks And Many Other Amenities. (id:60626)
RE/MAX Real Estate Centre Inc.
Main - 79 Berkshire Avenue
Toronto, Ontario
1 Bedroom In Leslieville. Large Principal Rooms With Lots Of Natural Light. Great Storage And Space. Brand New Washroom And Brand New Kitchen. Amazing Location Steps To Transit, Libraries, Restaurants, Entertainment, Shopping, Highways, Parks, Schools, And So Much More. Street Permit Parking. Just Move In And Enjoy. All Appliances Included. Great Value And Great Location.Non-Smoker, Rental App, Full Credit Report With Score, Employment Letter, $400 Refundable Key Deposit. Tenant To Pay 1/3 of Utilities (id:60626)
Royal LePage Signature Realty
89 Colville Place
Milton, Ontario
Brand new spacious 1 bedroom + den for lease. Fully renovated bathroom w/ 1 parking spot. Living room, kitchen, laundry, car parking and separate entrance. Modern open concept basement unit with lots of natural light and large windows on a detached house. Prime location in Milton - very family friendly with access to major highways, schools, parks, and amenities. Experience modern, easy living in a community you'll love. Utilities are included in the price. Occupancy - August 1, 2025. (id:60626)
Royal LePage Your Community Realty
1970 Daytona Unit# 4 (Lower)
Windsor, Ontario
EXCELLENT LOCATION ON THIS FOURPLEX, IN HIGH PROFILE DEMOGRAPHIC SOUTH OF U OF WINDSOR, AMBASSADOR BRIDGE, QUICK ACCESS TO BUS LINES & ST CLAIR COLLEGE. LOWER UNIT JUST CAME AVAILABLE FOR THE RIGHT TENANT WITH GOOD CREDIT SCORE AND REFERENCE. 4 PLEX, VERY SPACIOUS 900 SQ FT & FULLY EQUIPPED 2 BDRM UNITS W/SEP UTILITIES, HOT WATER TANKS AND IN-SUITE LAUNDRY. FRESHLY PAINTED AND READY TO OCCUPY. DESIGNATED PARKING PLUS ADDITIONAL FOR VISITORS. VACANT ON LB. FIRST & LAST A MUST. CALL L/S FOR ANY FURTHER INFORMATION. BRAND NEW FLOORING, LIGHT FIXTURES, BATHROOM, APPLIANCES & MORE! (id:60626)
Royal LePage Binder Real Estate
Bsmt - 6 Norwalk Street
Toronto, Ontario
Basement Level Only - Two Bedroom Apartment. Beautiful Home On A Quiet, Family Friendly Crescent In The Lovely Cedarbrook Area. Hardwood Floors, Parking, Modern Kitchen And Ceramic Tiles. Professional Landscaped Front And Backyard. Demand Prime Scarborough Location. Eglinton Go Station, School, Cedarbrae Mall. (id:60626)
Century 21 The One Realty
146 Main Street
Newmarket, Ontario
Fabulous storefront unit with 3 offices and washroom. Hardwood floors throughout. Monthly rent includes TMI. This is a corner unit facing Main Street and siding on Millard. The Tenant pays there own hydro (id:60626)
Main Street Realty Ltd.
Bsmt - 36 Clunburry Road
Brampton, Ontario
Welcome to this 2 Bedroom,1 Washroom Legal Basement Apartment in a Detached Family Homes of Brampton.. Separate entrance to the basement through the backyard, this unit comes with open concept floor plan, laminate floor and pot lights. Separate laundry for added convenience. 30% of all utilities including Hot Water Tank Rental To Be paid by the tenant. Includes 1 parking in the driveway. (id:60626)
RE/MAX Real Estate Centre Inc.
Lower - 251 Mountainberry Road
Brampton, Ontario
Spacious And Clean 2 Bedroom 2Parking Legal Basement Apartment In Best Brampton Location. Separate Entrance. Private Laundry. Closets. Cold/Storage Room. Everything At The Doorstep: Shopping, Worship, Entertainment, Schools, Public Commute etc. (id:60626)
RE/MAX Paramount Realty
377x Burke Street
Burnaby, British Columbia
. (id:60626)
RE/MAX City Realty
2 - 116 King Edward Avenue
London South, Ontario
Looking for a well-kept, affordable place to call home? This recently updated 2-bedroom, 1-bath apartment in Chelsea Green offers great value with practical features and a comfortable layout. Inside, you'll find durable luxury vinyl plank flooring throughout and a bright, open living space that makes the most of every square foot. The kitchen is open to the dining area, with quartz countertops, stainless steel appliances, and plenty of room to cook and eat at home. Both bedrooms are a good size, with the primary bedroom offering a peaceful space to rest. The bathroom has been freshly updated, featuring a quartz vanity and a tiled-in shower thats easy to clean and maintain. The building is surrounded by lots of green space, giving you a spot to enjoy the outdoors without leaving home. This location is hard to beat for getting around the city. You'll be just minutes from Victoria Hospital, Western Fair District, downtown London, and have quick access to the 401. This is a great opportunity for tenants looking for a clean, updated unit in a convenient location. Book your showing today as units like this dont last long. (id:60626)
Team Glasser Real Estate Brokerage Inc.
















