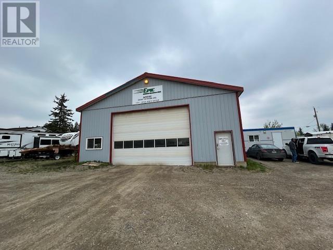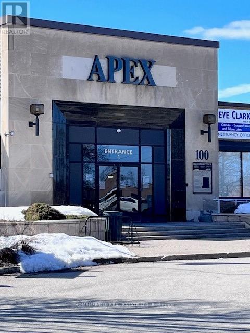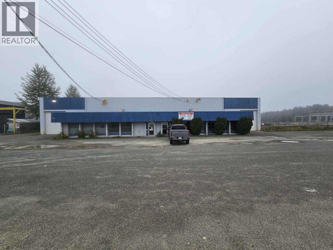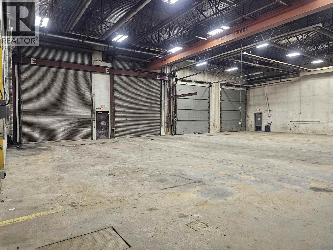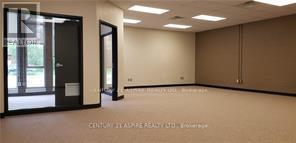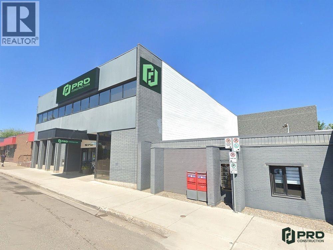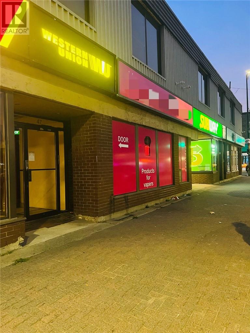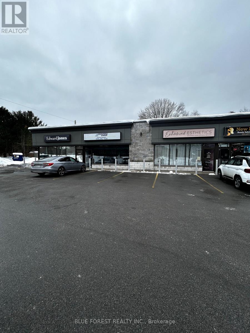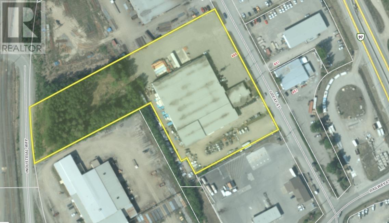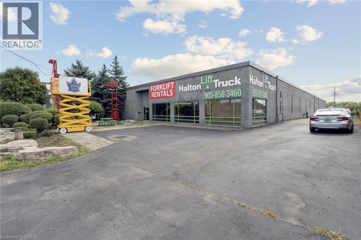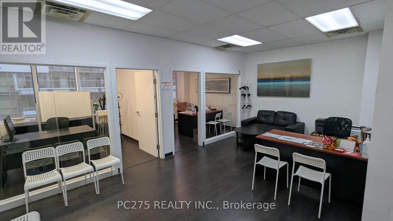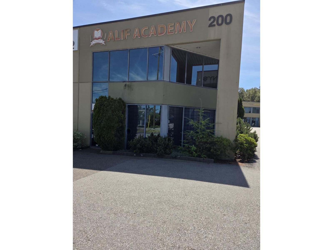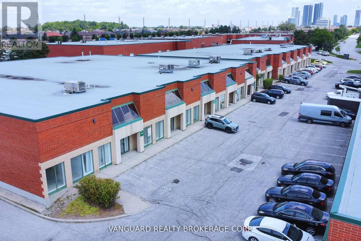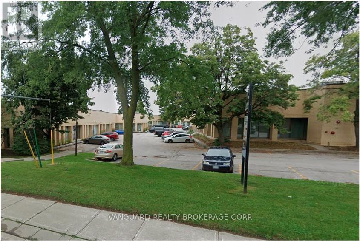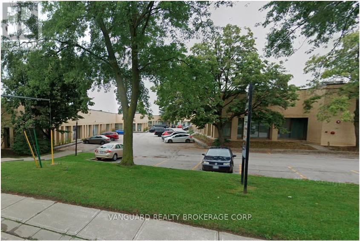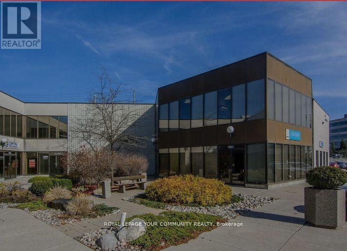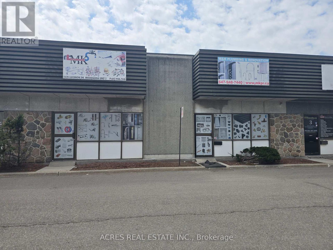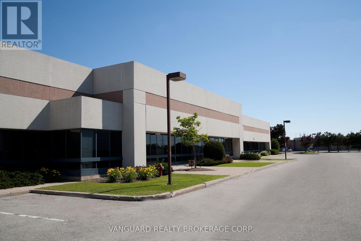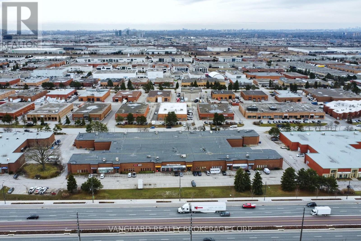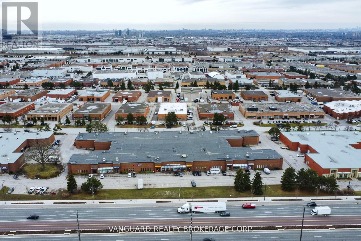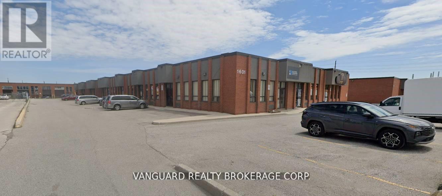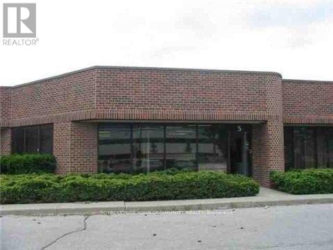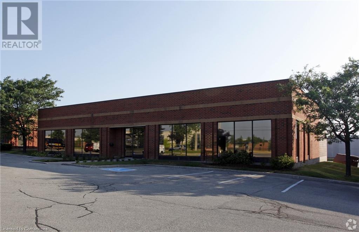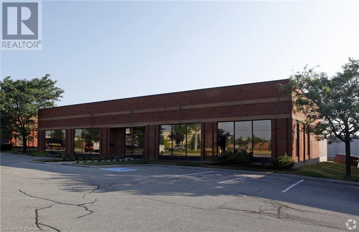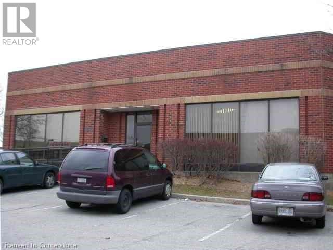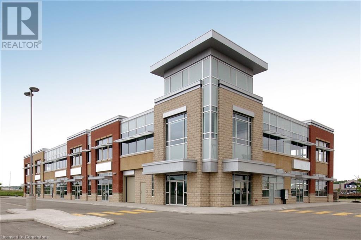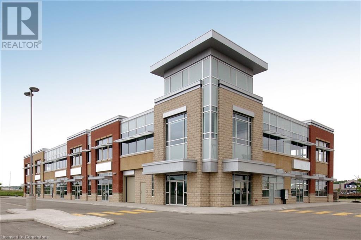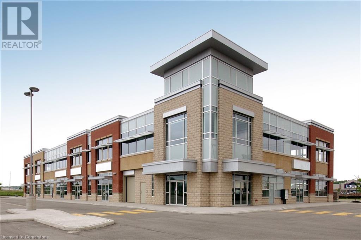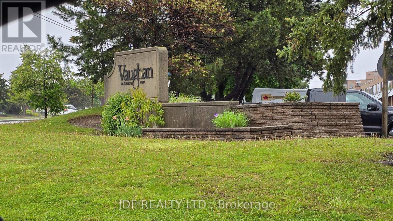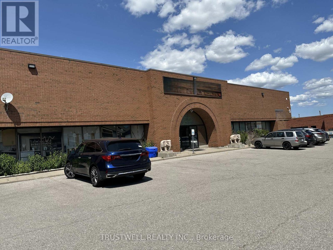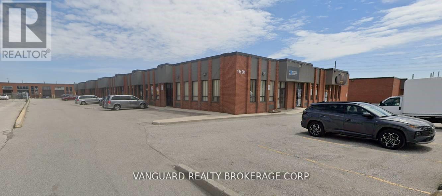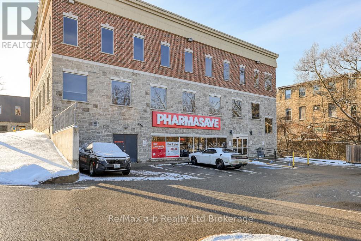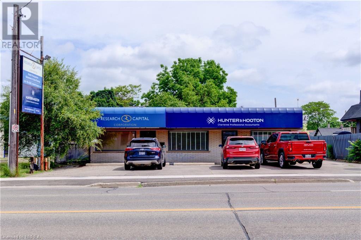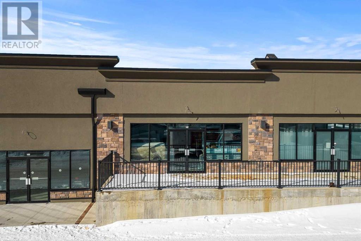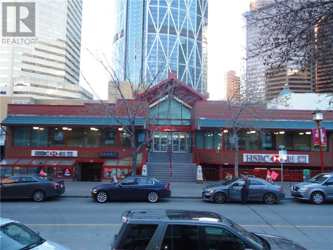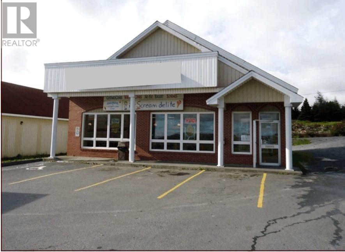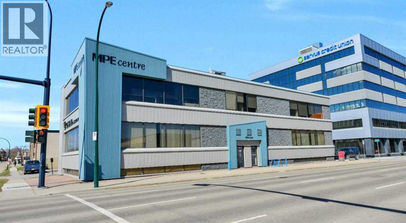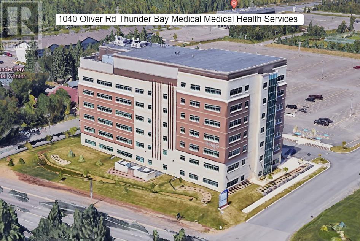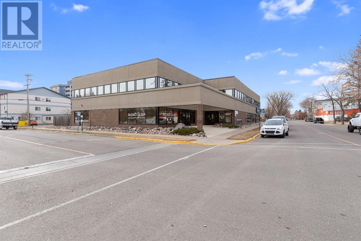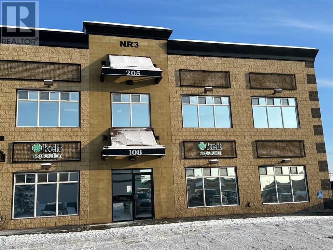12818 West Bypass Road
Fort St. John, British Columbia
Great opportunity to buy this 40 feet wide by 100 feet deep shop just outside city limits with two overhead doors (20 feet wide by 14 feet high and 14 feet high by 12 feet wide), 2 radiant natural gas heaters and plenty of gravel yard space. Solid concrete floor throughout this sturdy metal clad shop. Additional features are a washroom with washer and dryer, attached parts room with overhead door and detached office trailer. Situated on 0.74 of an acre and set up to seamlessly run a variety of businesses on this turn key property with good visibility. Also available as a sale - see MLS# C8069434. * PREC - Personal Real Estate Corporation (id:60626)
Century 21 Energy Realty
100 Strowger Boulevard
Brockville, Ontario
Available for Immediate Lease. 18.50 GROSS! also includes utilities. Large office space, freshly painted with in unit kitchenettes and washrooms. Offers a variety of office spaces as well as a large recreation room/meeting room, kitchenettes, washrooms and storage rooms. Previously used in medical field and would be ideally suited to such with many rooms set-up for patients. Would be perfect for chiropractic, massage clinic. This space can also be demised into 2 x 2500 sq.ft. spaces which would share washroom and have separate kitchenettes. Parking is directly in front of doors as well as several more spaces across the road that are designated for this unit. Perfect for staff parking. Landlord is happy to work with suitable tenant to accommodate layout and needs. (id:60626)
Homelife/dlk Real Estate Ltd
9410 Milwaukee Way
Prince George, British Columbia
8000 Sq ft warehouse with nice office space up front. Has a large fully fenced yard. Excellent access off of Milwaukee Way into the yard and the paved parking lot. Building has grade level doors and 18ft ceiling clearance. M2 Zoning. Total of 4 bay doors of which one is a drive thru bay. Radiant heat and floor drains. Vacant and ready to use. Monthly base rent works out to $12,333.33 plus operating costs. * PREC - Personal Real Estate Corporation (id:60626)
Royal LePage Aspire Realty
9452 Milwaukee Way
Prince George, British Columbia
7991 Sq ft warehouse with nice office space up front. Has a large fully fenced yard. Excellent access off of Milwaukee Way into the yard and the paved parking lot. Building has grade level doors and 18ft ceiling clearance. M2 Zoning. Total of 4 bay doors of which one is a drive thru bay. Radiant heat and floor drains. Vacant and ready to use. Monthly base rent works out to $12,319.46 plus operating costs. * PREC - Personal Real Estate Corporation (id:60626)
Royal LePage Aspire Realty
12 Avon Road
Deep River, Ontario
AVAILABLE IMMEDIATELY! BUSINESS SPACE FOR LEASE. ANY SIZE AND CONFIGURATION. 144 SQ.FT UP TO 16000 SQ. FT. BUILDING FULLY RENOVATED. ATTACHED TO MORISON PARK APARTMENTS. (id:60626)
Century 21 Aspire Realty Ltd.
1532 6th Avenue
Prince George, British Columbia
Up to 5000 sq ft of Retail/Office space available in the previous lntegris building on 6th Ave. New owner can configure into office space or nice retail space. Options to demise it into smaller spaces as well. Very nice building in an excellent location. Great visibility off of Victoria St. * PREC - Personal Real Estate Corporation (id:60626)
Royal LePage Aspire Realty
39 Durham Street
Sudbury, Ontario
1,200 square feet of prime main floor space located on Durham St. Asking $18.50 NET/sq.ft plus Tax & CAM (plus hydro). Available for immediate occupancy, perfect for retail or office use, boasting high visibility. Book your private viewing today! (id:60626)
Royal LePage North Heritage Realty
5 - 1329 Fuller Street
London East, Ontario
Excellent leasing opportunity in this very attractive north/east London office plaza. Zoning allows for Medical/ Dental, Commercial Schools, Financial Institutions, Personal Services and Offices. Other Tenants include Edward Jones, Hair Salon, Chiropractor, Massage Therapy, Family Doctor. Unit is approx 860 sqft. TMI $8.50 per sqft for 2025. Call for all inquiries and showings. ALLOWED USES FOR ZONING: Office Space, Day Care, Clinics, Commercial School, Video Retail Establishment, Studio, Financial Institution. NO RETAIL SALES (id:60626)
Blue Forest Realty Inc.
5814 Riverside Street
Abbotsford, British Columbia
A rare opportunity to lease or purchase a 3,075 square foot freestanding commercial building in the heart of historic Matsqui Village, Abbotsford. Ideally positioned on Riverside Street with strong daily traffic and a bus stop directly in front, this bright and clean space offers excellent visibility and accessibility, just two minutes from Highway 11. The building features a functional layout including a kitchen, washrooms, private office areas, open-concept service or seating zones, and two street-facing entrances. With rear building access and a dedicated parking lot offering eight on-site spaces plus ample street parking, it's well-suited for a variety of commercial uses such as retail, office, restaurant, daycare, or professional services. (id:60626)
Homelife Advantage Realty Ltd.
988 Great Street
Prince George, British Columbia
12,000 sq ft of well laid out space available as of January 2025. Walk into a large showroom in the front with office space up on the mezzanine in the middle and shop space in the back. Lots of parking and yard space go along with this excellent location that has visibility from Highway 97 S. Not much to do here but move in. * PREC - Personal Real Estate Corporation (id:60626)
Royal LePage Aspire Realty
1054 South Service Road
Oakville, Ontario
Excellent mid-bay industrial building with QEW exposure. This industrial building provides operators with the opportunity to locate directly off the QEW with immediate access to the Winston Business Park, GTA, and Halton markets. The property features a well-designed showroom space, 14'3 clear height, truck and grade level loading. The property will be available in Q2 2026. (id:60626)
Colliers Macaulay Nicolls Inc.
702 - 120 Eglinton Avenue E
Toronto, Ontario
Great opportunity to lease a purpose built office space in the highly desirable mid-town location. Minutes on foot from the Yonge line at Eglinton. This prominent business address comes with all the amenities a growing team will need. Rents and TMI include utilities, taxes and common element fees. Pay 1 price for all. Offices can come furnished. Underground parking available in adjacent building or across the street at a green P lot if not needed daily. The main lobby included 3 elevator stacks to ensure smooth flow. Public access 9-5pm Mon-Fri with after access codes available for business open outside those hours. (id:60626)
Pc275 Realty Inc.
200 12960 84 Avenue
Surrey, British Columbia
Busy street exposure main floor 1712 sq ft multiple offices, warehouse high ceiling 958 sq ft 2 washrooms on main floor grade loading door at the back. Mezzanine 1090 sq ft multiple offices and 1 washroom. 3 phase power. (id:60626)
Macdonald Realty (Delta)
2 - 39 Riviera Drive
Markham, Ontario
Great industrial location with exposure to Rodick and Riviera and close to many amenities. See Plan attached. Property is positioned at Woodbine & 14th Avenue and is strategically located minutes from Hwy 407 with ample surface parking. 2 Private offices and 2 washrooms. (id:60626)
Royal LePage Your Community Realty
26 - 180 Trowers Road
Vaughan, Ontario
Great Location, In The Heart Of Vaughan's Business Park. Clean Unit. Ample Parking And Power. Great Access To Hwy 400 & 407. (id:60626)
Vanguard Realty Brokerage Corp.
1701a Flint Road
Toronto, Ontario
Quality Industrial Space With A Larger Office Component (21%). Net rent to escalate annually. Showings One Business Day Notice Please. Shipping Area Can Accommodate 53-Foot Trailer. **EXTRAS** Please note: Landlord Will Consider (OAC) Reducing The Office Area to posted 21%. (id:60626)
Vanguard Realty Brokerage Corp.
1701 Flint Road
Toronto, Ontario
Quality Industrial Space With A Larger Office Component (42%). Net rent to escalate annually. Showings One Business Day Notice Please. Shipping Area Can Accommodate 53-Foot Trailer. **EXTRAS** Address: 1625-1721 Flint Road. Please Note: Landlord Will Consider Reducing The Office Area. (id:60626)
Vanguard Realty Brokerage Corp.
9-10 - 1111 Flint Road
Toronto, Ontario
Quality industrial storage space, total additional rent must include an administration fee of 5% of net rent ($0.95 per sq. foot) and must be added to current (2025) T.M.I of $3.72 psf per year to calculate total additional rent. **EXTRAS** 600V 3 phase at 400 Amps is existing electrical service (id:60626)
Vanguard Realty Brokerage Corp.
104 - 620 Alden Road
Markham, Ontario
Prestige industrial office unit on two (2) floors - walk-up with skylight. A good mix of privates, open areas and kitchenette. Great location! Property is positioned at Warden & 14th Ave., and is strategically located minutes from hwy 407. Access - full interchange at Warden & Hwy 407 connecting to 404, 401 and the Don Valley Parkway. One truck level door with 20 feet clear height in the warehouse. (id:60626)
Royal LePage Your Community Realty
4-6 - 1601 Matheson Boulevard
Mississauga, Ontario
Rarely available industrial unit in a prime location with easy access to all amenities. Just minutes from Pearson International Airport and major highways including 401, 403, 407, and 427. Excellent shipping capabilities. Additional unit sizes available. (id:60626)
Vanguard Realty Brokerage Corp.
2 - 2470 Lucknow Drive
Mississauga, Ontario
Clean Spacious Showroom or Office Unit Available. Excellent Street Exposure With Great Opportunity For Signage And Advertising. Convenient Access To Major 400 Series Highways, Public Transportation, As Well As Close Proximity To The Airport. The Unit Comes With Ample Free Surface Parking. Many Amenities In The Immediate Area Including Restaurants, Gas Stations, Businesses And Hotels. (id:60626)
Acres Real Estate Inc.
14 - 55 Administration Road
Vaughan, Ontario
High Quality Industrial Space With about 52% Office Component. Minutes From Hwy 407. There Is An Administration Fee Of 5% Of Net Rent($0.95 per sq. foot) And Must Be Added To Current T.M.I. Of $4.36 Psf Per Year (fiscal yr 2025, until Aug-31-2025) To Calculate Total Additional Rent. ONE Drive In Shipping Door (1DI). Offered On "As Is Where Is Basis". Net rent to escalate annually. (id:60626)
Vanguard Realty Brokerage Corp.
1 - 250 Trowers Road
Vaughan, Ontario
Great location, in the heart of Vaughan's Business Park. Ample parking and power. Great access to Hwy 400 and 407. (id:60626)
Vanguard Realty Brokerage Corp.
7 - 250 Trowers Road
Vaughan, Ontario
Great Location, In Heart Of Vaughan's Business Park. Ample Parking And Power. Great Access To Hwy 400 And 407. Currently 50% Office With Possibility Of Reducing Area To 20%. (id:60626)
Vanguard Realty Brokerage Corp.
37 - 55 Administration Road
Vaughan, Ontario
High Quality Industrial Space With A Large Office Component (67%). Minutes From Hwy 407. There Is An Administration Fee Of 5% Of Net Rent($0.95 per sq. foot) And Must Be Added To Current T.M.I. Of $4.36 Psf Per Year (fiscal yr 2025, until Aug-31-2025) To Calculate Total Additional Rent. ONE Truck Level (1TL) Shipping Doors. Offered On "As Is Where Is Basis". Net rent to escalate annually. **EXTRAS** Only Clean Uses Acceptable. Security Deposit (2 Last Month's Gross Rent minimum OAC) And Credit Reference Are Mandatory. Showings One Business Day Notice Please. (id:60626)
Vanguard Realty Brokerage Corp.
1-2 - 1601 Matheson Boulevard
Mississauga, Ontario
Rarely available industrial unit in a prime location with easy access to all amenities. Just minutes from Pearson International Airport and major highways including 401, 403, 407, and 427. Excellent shipping capabilities. Additional unit sizes available. (id:60626)
Vanguard Realty Brokerage Corp.
1 - 3375 Fourteenth Avenue
Markham, Ontario
Rare, Small Unit W/Truck Level Shipping. 14th Ave. Exposure. Ample Parking. Bonus 450 Sq.Ft. Mezzanine. 5 Privates, Kitchen,Boardroom (id:60626)
Royal LePage Your Community Realty
5875 Kennedy Road
Mississauga, Ontario
Excellent opportunity to occupy 8,731 square feet in a very unique freestanding building, with great accessibility to Highway 401, 410, 427, 407 and Highway 403. Great access to public transportation, and within a close proximity to many local amenities. The building is professionally owned and managed by Queen Industrial REIT. Places of worship, automotive uses, schools and restaurants are not permitted. (id:60626)
Colliers Macaulay Nicolls Inc.
5875 Kennedy Road
Mississauga, Ontario
Excellent opportunity to occupy 8,731 square feet in a very unique freestanding building, with great accessibility to Highway 401, 410, 427, 407 and Highway 403. Great access to public transportation, and within a close proximity to many local amenities. The building is professionally owned and managed by Dream Industrial REIT. Places of worship, automotive uses, schools, and restaurants are not permitted. (id:60626)
Colliers Macaulay Nicolls Inc.
5855 Kennedy Road
Mississauga, Ontario
Excellent opportunity to occupy 7,911 SF in a very unique freestanding building, with great accessibility to Highway 401, 410, 427, 407, and highway 403. Great access to public transportation, and within a close proximity to many local amenities. The building is professionally owned and managed by Dream Industrial REIT. Places of worship, automotive uses, schools, and restaurants are not permitted. (id:60626)
Colliers Macaulay Nicolls Inc.
5855 Kennedy Road
Mississauga, Ontario
Excellent opportunity to occupy 7,911 SF in a very unique freestanding building, with great accessibility to Highway 401, 410, 427, 407, and highway 403. Great access to public transportation, and within a close proximity to many local amenities. The building is professionally owned and managed by Dream Industrial REIT. Places of worship, automotive uses, schools, and restaurants are not permitted. (id:60626)
Colliers Macaulay Nicolls Inc.
5845 Kennedy Road
Mississauga, Ontario
Excellent opportunity to occupy 8,741 square feet in a very unique freestanding building, with great accessibility to Highway 401, 410, 427, 407 and Highway 403. Great access to public transportation, and within a close proximity to many local amenities. The building is professionally owned and managed by Dream Industrial REIT. Places of worship, automotive uses, schools, and restaurants are not permitted. (id:60626)
Colliers Macaulay Nicolls Inc.
5845 Kennedy Road
Mississauga, Ontario
Excellent opportunity to occupy 8,741 square feet in a very unique freestanding building, with great accessibility to Highway 401, 410, 427, 407and Highway 403. Great access to public transportation, and within a close proximity to many local amenities. The building is professionally owned and managed by Dream Industrial REIT. Places of worship, automotive uses, schools, and restaurants are not permitted. (id:60626)
Colliers Macaulay Nicolls Inc.
4900 Palladium Way Unit# 202
Burlington, Ontario
Beautiful second floor office space for lease in Burlington's Alton Corp Centre. Space is divisible. The project is across from the Lowes Power Centre and close to shopping and amenities at Appleby Line and Dundas Street. Access is very convenient with the project only seconds from Hwy 407 and 5 minutes from QEW at Appleby Line. (id:60626)
Colliers Macaulay Nicolls Inc.
4903 Thomas Alton Boulevard Unit# 207
Burlington, Ontario
Beautiful second floor office space for lease in Burlington's Alton Corp Centre. The project is across from the Lowes Power Centre and close to shopping and amenities at Appleby Line and Dundas Street. Access is very convenient with the project only seconds from Hwy 407 and 5 minutes from QEW at Appleby Line. (id:60626)
Colliers Macaulay Nicolls Inc.
4903 Thomas Alton Boulevard Unit# 211
Burlington, Ontario
Beautiful second floor office space for lease in Burlington's Alton Corp Centre. The project is across from the Lowes Power Centre and close to shopping and amenities at Appleby Line and Dundas Street. Access is very convenient with the project only seconds from Hwy 407 and 5 minutes from QEW at Appleby Line. (id:60626)
Colliers Macaulay Nicolls Inc.
15 - 665 Millway Avenue
Vaughan, Ontario
Great Location Frontage & Exposure on Langstaff Rd. Approx. 2,105 Sq.Ft.all ground Floor Space Includes 700 Sq.Ft. Office (reception, 2 private offices, drawing counter area, kitchenette & 1x 2 pc bathroom). Bright Clean Warehouse Space Approx. 1,405 Sq.Ft., Painted Walls & Roof Deck, Large D/I Door, Storage Mezzanine, (racking can be negotiated), 2pc Bathroom Wash Sink. Clean Space. (id:60626)
Jdf Realty Ltd.
#b - 20 West Pearce Street
Richmond Hill, Ontario
Excellent Exposure And Location In Desirable Beaver Creek Business Park. Close To Highway 401 And 407. Good Shipping And Parking. Landlord Open To Leasing 10,000-12,500SF Of Total Space (East Side Of Building) (id:60626)
Trustwell Realty Inc.
4 - 1601 Matheson Boulevard
Mississauga, Ontario
Rarely available industrial unit in a prime location with easy access to all amenities. Just minutes from Pearson International Airport and major highways including 401, 403, 407, and 427. Excellent shipping capabilities. Additional unit sizes available. (id:60626)
Vanguard Realty Brokerage Corp.
19 King Street E
Ingersoll, Ontario
Boost your business's profile and image within this highly visible and professional building located in downtown Ingersoll. This high-profile Health & Wellness Centre has 1476 sq feet of bright open space available for your business. Currently in this space there are three offices, two washrooms and a huge open room with large windows. This space is turnkey for professional offices, retail or service space such as a boutique shop, spa or retail outlet. The building is well laid out and extremely well maintained, it is wheelchair accessible and equipped with automatic door pads both front and rear entrances for easy access. As well as a spacious elevator. Plenty of onsite parking for clients, plus the King Street parking and the building is adjacent to a municipal parking lot. WE HAVE THE SPACE -BRING YOUR DREAM IDEAS! **EXTRAS** TMI $10.00, utilities included in TMI. (id:60626)
RE/MAX A-B Realty Ltd Brokerage
127 Charing Cross Street
Brantford, Ontario
Very well maintained and updated commercial building on busy Commercial corridor. Great layout with front reception, boardroom, private offices, and open bullpen, as well as Kitchen and bathrooms. On site parking both in front & rear. Flexible Intensification Corridor (IC) Zoning. (id:60626)
RE/MAX Twin City Realty Inc
102, 5703 48 Avenue
Camrose, Alberta
Centrally located lease space available in the City of Camrose. Newly renovated building with 12 store spaces, plenty of paved parking, pylon and building signage, easy access and visibility from Highway 13/48 Avenue. Ideal space for a franchise restaurant, retail, personal services, professional, offices, health care, and more. Lease incentives offered for tenant improvements, and suite development. This suite is on the upper level with good visibility from the highway, is ready for finishing with rough-in plumbing for one bathroom. Leased out at a nominal 1200 sq.ft. (id:60626)
Coldwell Banker Battle River Realty
111 3 Avenue Se
Calgary, Alberta
EXCELLENT LOCATION BUSY STREET AT THE HEART OF CHINATOWN, RETAIL SPACE AVAILABLE FROM 351 sq.ft. to 750 sq.ft. LEASING OPPORTUNITY FOR MEDICAL DOCTORS, PHARMACY, MASSAGE THERAPISTS, OFFICE AND ETC. (id:60626)
RE/MAX Realty Professionals
127 Columbus Drive
Carbonear, Newfoundland & Labrador
Unique Opportunity! FOR LEASE, prime commercial building, ideally situated on Columbus Drive, high traffic location in Carbonear's main hub, close to major amenities! Bright space with seating area, front counter, washroom facilities and kitchen space. Perfect for a fast food / take out restaurant, some equipment and walk in coolers already in place. Lease rate is $19.00/ sq ft + operating costs (~$4.25/sq ft). Triple net lease, long term tenants required. Don't miss out! (id:60626)
RE/MAX Infinity Realty Inc. - Sheraton Hotel
302, 4702 49 Avenue
Red Deer, Alberta
3918 sq ft of pristine office space located on the third floor of the MPE Building downtown Red Deer. This space is comprised of 7 large, private offices, all with large windows; 7 vestibule style workstations, large reception area, boardroom, file room, staff area, and 2 well appointed washrooms. The building has great visibility along 49th Ave and is situated at a diagonal to the city parkade, offering convenient access for both staff and visitors. 2 designated parking stalls, and metered parking along the south side of the building. Estimated NNN is $7.00/sq ft annual, for an estimated total cost of $8489.00/mo + GST and utilities. (id:60626)
Exp Realty
1040 Oliver Rd
Thunder Bay, Ontario
***BEST LOCATION IN THUNDER BAY***NEWLY BUILT 2014-> ***THUNDER BAY REGIONAL*** Medical Health Sciences Center, #1 Excellent Location On Campus Of Thunder Bay Regional Hospital, 7 Stories 15,000 SF Per Floor, Total Area: 105,000 sf AVAILABILITY: 1st Floor: 1,798 square feet 2nd Floor: 6,611 square feet 4th Floor: 5,778 square feet 5th Floor: whole floor available, 14,418 square feet 6th Floor: whole floor available, 14,418 square feet Environmentally Designed *State Of The Art” Facility For Optimum Health, Including Lead Shielding Assemblies, Independent Air Systems, Emergency Power Generation & Completely Redundant Electrical & Controls Systems. **Variety of Leasing Options Available** Starting 2,000+sf to 30,000+ sf ***LANDLORD WILL CUSTOMIZE TO SUIT YOUR EXACT NEEDS***Only $19 psf+ Triple Net Lease+ Est $13.88-> Available 24/7- Available 24/7- Call Listing Agent Anytime for Further Info (id:60626)
Royal LePage Lannon Realty
203, 5101 48 Street
Lloydminster, Alberta
Great professional building in the downtown Sprucewood Centre. Numerous offices and all redone! Immediate possession available. This is an all inclusive lease. (id:60626)
Century 21 Drive
205 C, 10055 120 Avenue
Grande Prairie, Alberta
2,479 sq ft of office space on second floor of Northridge Building Three. Great floor plan. Paved parking. Good location. Very attractive! Includes a large reception area, bathroom, lots of bright and spacious offices. Beautiful second floor views! Elevator or stairs to second floor. Basic Rent is $3,925.08 + $196.25 GST = $4,121.33. Additional Rent estimated at $1642 plus GST, power, gas water. Total Monthly Rent Payment is $5,845.43. Available immediately! (id:60626)
RE/MAX Grande Prairie

