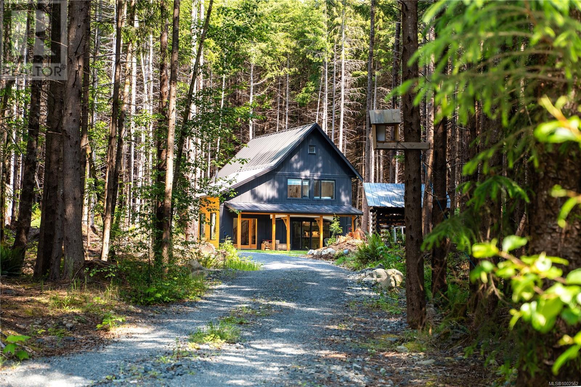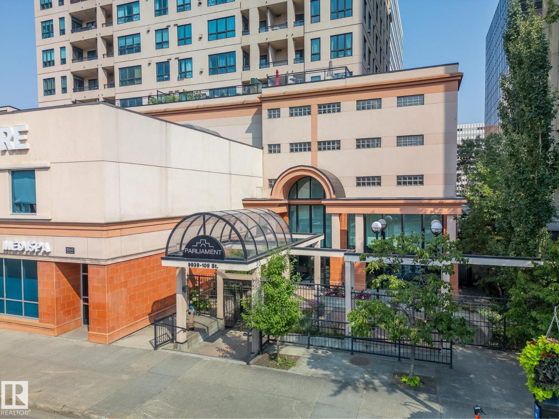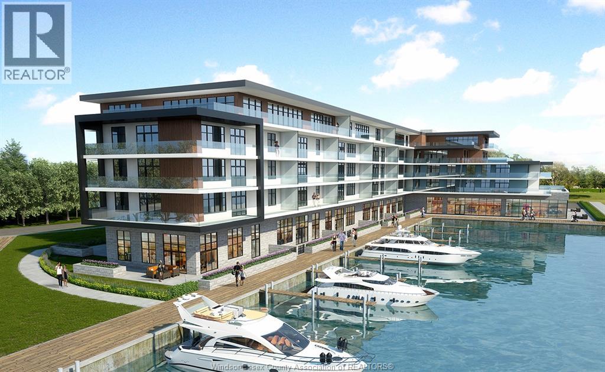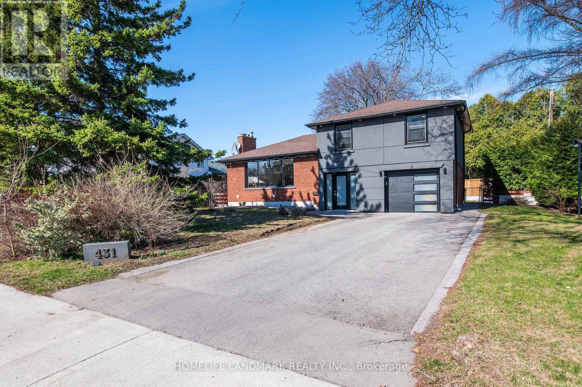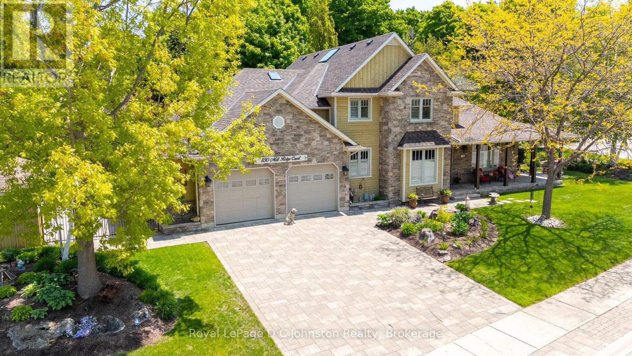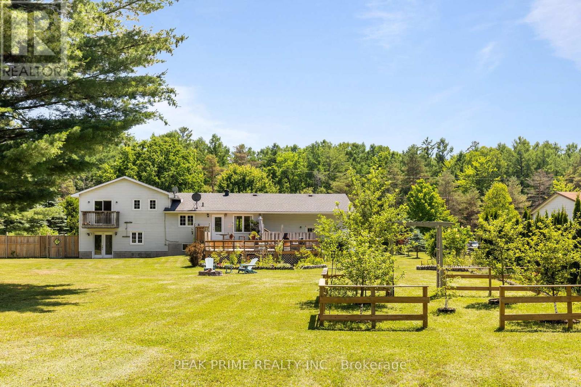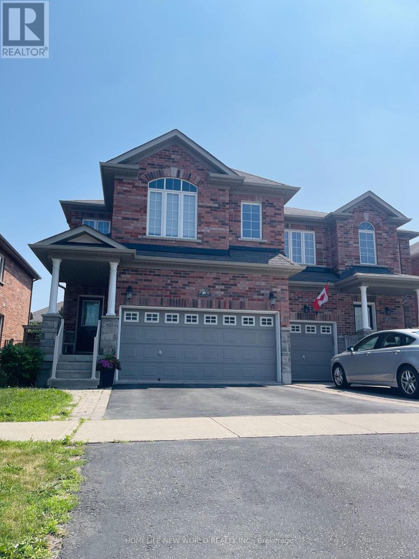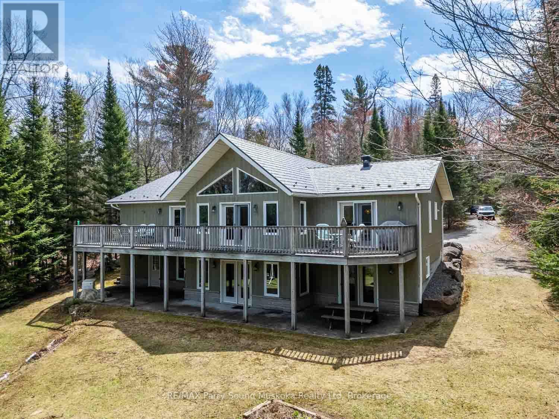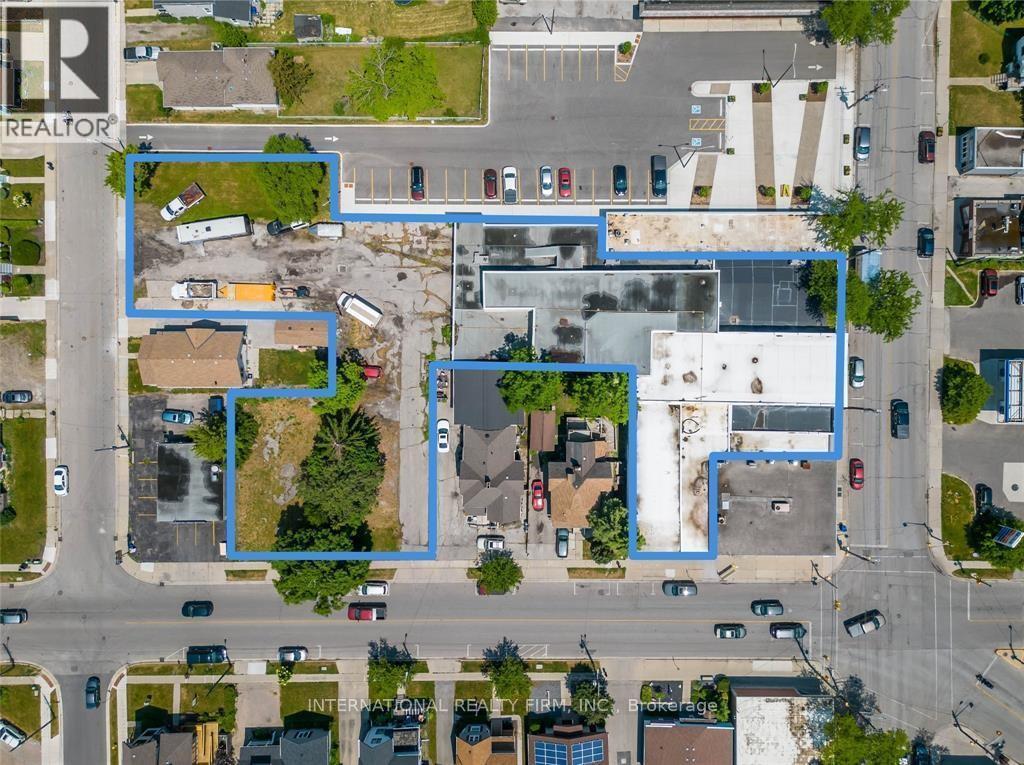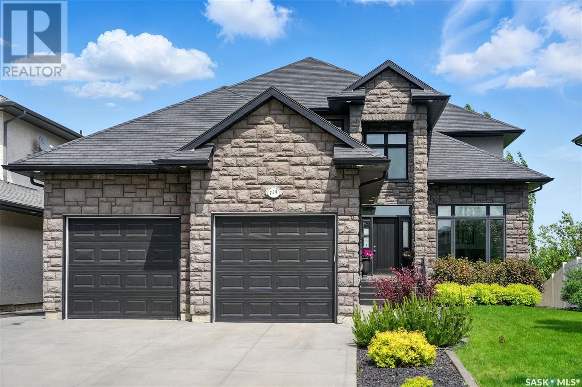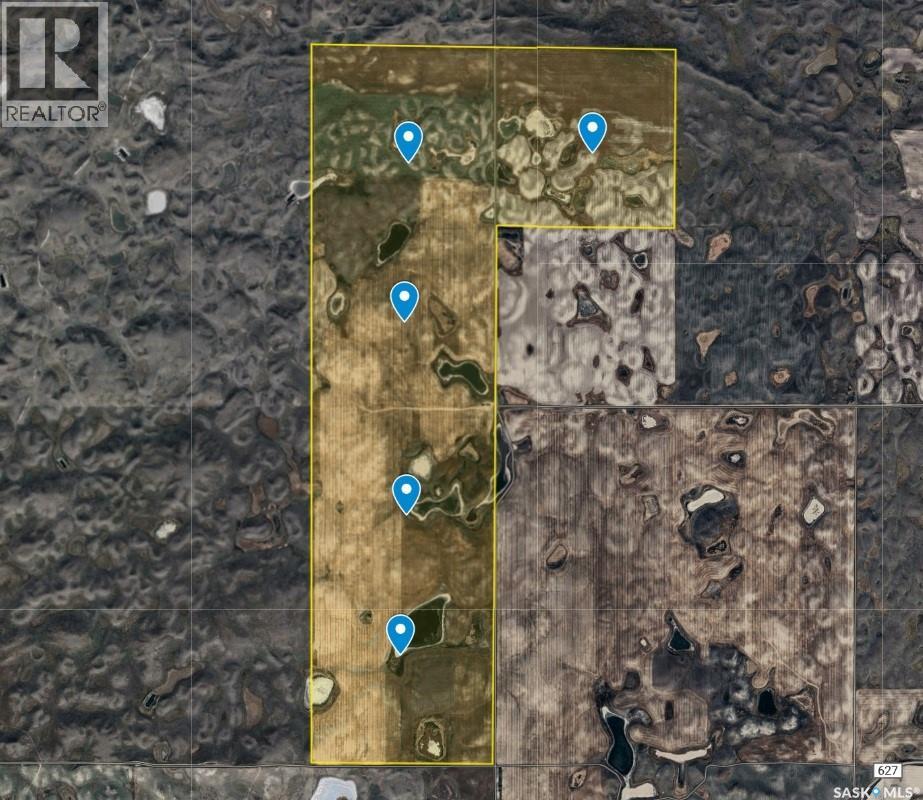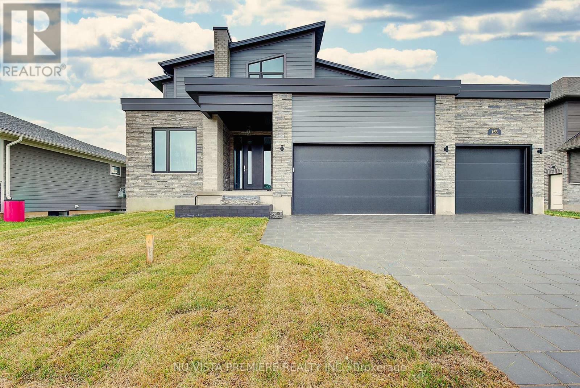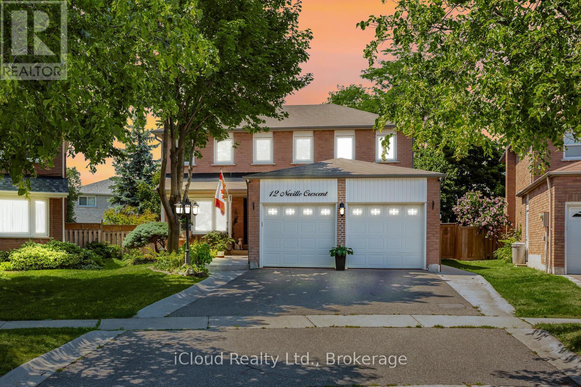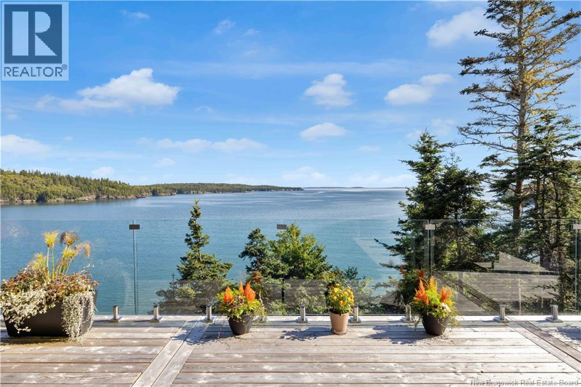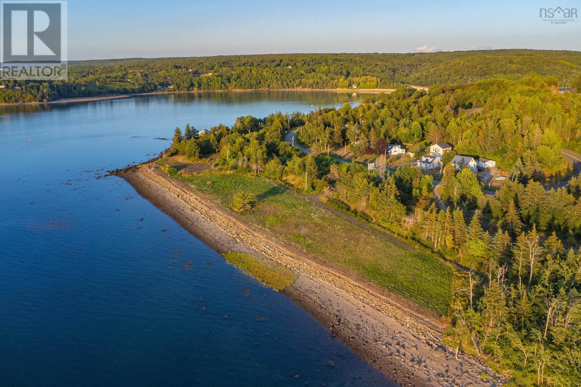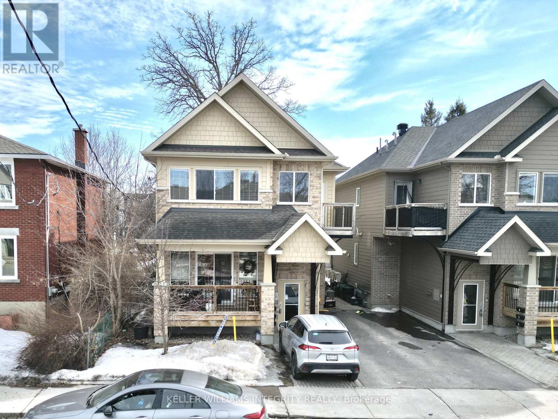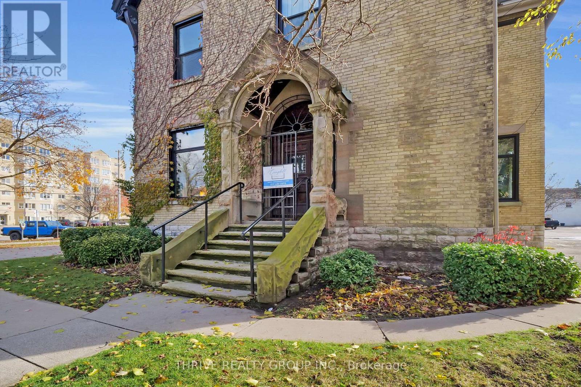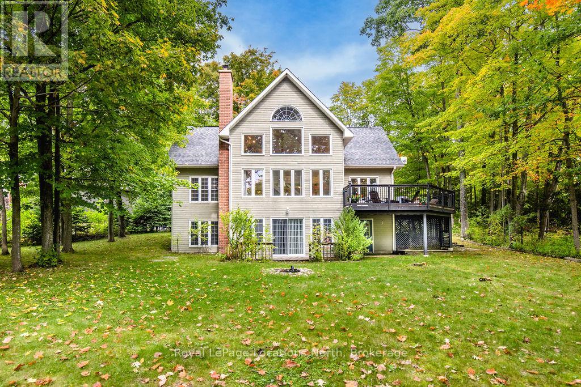3861 Trailhead Dr
Sooke, British Columbia
Jordan River Dream Retreat! Turn-key acreage complete w/2 dwellings, serviced RV shelter, included seacan & style points galore! Idyllic 2.64ac parcel, just minutes to the surf at JR, is the epitome of the calm coastal lifestyle! Home#1: Custom built in 2023, this Swedish farmhouse inspired family home features 3BD/2BA+loft & 1,777SF of West Coast vibe. Vaulted ceilings, sleek woodstove & polished concrete floors w/rad.infloor heat. Open-concept plan w/minimalistic & modern design elements. Effortlessly stylish kitchen & versatile adjoining fam room. Up, find 3BR showcasing spacious primary w/bonus loft. Home is surrounded by forest & soaked in natural beauty. Home#2: The chic, self-sufficient, detached cottage is perfect for co-family purchase or mtg helper. 700+SF of elegant finishes & laidback charm. 2 comfy BR, stylish 3-pce BA, sep.laundry & complete privacy. Manicured level grounds w/endless potential incl trickling creek & fully serviced RV pad. Escape the ordinary - this is it! (id:60626)
Royal LePage Coast Capital - Sooke
#ph04/1804 9939 109 St Nw
Edmonton, Alberta
Discover a RARE GEM in the heart of downtown, where luxury, comfort & one-of-a-kind amenities come together. This extraordinary corner unit SPANS 2 LEVELS & boasts EXCLUSIVE PERKS, including a PRIVATE ROOFTOP PATIO & 3 TITLED PARKING STALLS - a true downtown rarity! The chef-inspired kitchen is a showstopper, featuring a MASSIVE GRANITE ISLAND, 6 burner gas stove, wine cooler & plenty of space for culinary creativity & entertaining. The main floor offers 2 bedrooms - one with its own 3pce ensuite plus a separate full bath for guests. Upstairs, the PRIVATE PRIMARY SUITE impresses with a double-sided fireplace, walk-in closet, & SPA-LIKE 6pce ensuite with SOAKER TUB, double sinks & STEAM SHOWER. This level also includes a bonus room & laundry. Step onto your PRIVATE ROOFTOP RETREAT, designed for relaxation & entertainment, with a bar, hot tub, infrared sauna, putting green, & SWEEPING CITY VIEWS. Combining modern conveniences with high-end finishes, this one-of-a-kind condo is the ultimate urban sanctuary! (id:60626)
Exp Realty
14400 Tecumseh Road Unit# 207
Tecumseh, Ontario
RARE OPPORTUNITY & EXPERIENCE IN THIS LUXURY HARBOUR CLUB CONDO, STEPS FROM LAKE ST. CLAIR. FEATURES ONE OF THE FINEST LAYOUTS ALLOWING PRIVATE BALCONIES FOR EACH BEDROOM. OPEN CONCEPT KITCHEN, LIVING ROOM, EATING AREA W/21 FT OF PRIVATE CUPBOARDSTOPPED WITH A 12 FT ISLAND WHICH SEATS 10, BY WAYNE'S CUSTOM KITCHENS. IDEAL FOR DAILY LIVING AND ENTERTAINING. ENJOY YOUR MORNING COFFEE FROM YOUR PRIVATE 15 FT. X 59 FT. BOAT WELL. (id:60626)
Results Realty Inc.
431 Walker's Line
Burlington, Ontario
Welcome to this unique and stylish home nestled in the highly sought-after Shoreacres community in South Burlington. Situated on a premium 72 x 105 ft lot, this home presents a modern yet timeless curb appeal. Step inside, it offers 3 updated bedrooms and 3 full bathrooms, an open-concept gourmet kitchen with a functional center island, quartz countertops and a sleek slab backsplash. The desired neutral-toned 6"3/4 wide wood flooring thru-out on main and upper level, 24"x24" luxurious porcelain flooring in kitchen and office area certainly makes a standout statement. Contemporary glass railing and extensive pot lights add to the home's modern charm. Finished basement provides additional living space. Step outside to a private and spacious backyard that can truly turn into your own dream oasis in the city. Ample parking space includes a 6-car driveway plus one in garage. Whether you're looking for a home to raise a family, downsize, or simply enjoy a lifestyle of convenience, this home has it all. Just minutes to shopping, grocery, parks, waterfront, lake Ontario, public transit, Appleby GO Station, quick access to the QEW & 403, and located in top-rated school zones! (John Tuck, Nelson, and St. Raphael's). Don't miss your opportunity to call this turn-key ready home your own! (id:60626)
Homelife Landmark Realty Inc.
023038 Holland-Sydenham Townline
Chatsworth, Ontario
This magnificent 4,420 finished sq. ft. home with a attached double car garage offers abundant storage space and exceptional features throughout. The main floor is designed for convenience and comfort, featuring a mudroom with great storage, beautiful trim, and square cut flag slate floors. The foyer includes a closet, and there's a 3pc bathroom next to a main floor laundry room for added functionality. The large primary bedroom offers a walk-in closet, and a 4pc ensuite. The living room is filled with natural light from large windows, complemented by engineered hardwood floors and a cathedral ceiling. The heart of the home is the bright and spacious custom kitchen, adorned with cherry cabinetry, a pantry, granite countertops, a prep sink, and a raised bar. Modern appliances include a new microwave and dishwasher. The kitchen seamlessly flows into the dining room with vaulted ceilings and patio doors leading to a covered wood porch area. There is also a generously sized bedroom/office and a family room with vaulted ceilings. The 2nd covered wood deck, equipped with a hot tub and BBQ area, is perfect for outdoor entertaining. The basement boasts high 9'ceilings and includes four bedrooms with large windows, with one bedroom offering ensuite privilege with a3pc bathroom. The basement also features custom trim, a recreation room, ample closet space, 5pc bathroom, utility room, natural gas boiler, forced air heating, in-floor heating, and central air conditioning. The basement is spray-foamed from floor to ceiling for max efficiency. The exterior is equally impressive with a paved driveway, landscape lighting, irrigation, lush landscaping, playhouse, garden shed, and a large above ground pool. A front covered porch, providing multiple areas for relaxation and entertainment. This home combines luxury, comfort, and practicality, making it the perfect place for your family to call home. (id:60626)
Royal LePage Rcr Realty
830 Mill Ridge Court
Saugeen Shores, Ontario
Experience the pinnacle of luxury in this stunning 4 bedroom, 4 bathroom home, custom built by Berner Contracting in 2005. Nestled on a mature lot in an exclusive enclave in Port Elgin, the home spans over 5,000 square feet on 3 levels and has been meticulously updated and renovated since 2019, blending elegance, comfort and functionality. Inside, find exquisite craftsmanship, including rustic barn board and beam details that add touches of warmth. A newly designed gourmet kitchen features a unique island adorned by hand-hewn posts, ambient lighting, Cambria countertops, and top-tier stainless steel appliances. The inviting dining room is sectioned for formal and more casual dining, complete with a built in butler's pantry. There are two versatile office spaces on the main floor, perfect for work from home or easily adaptable for playroom, guest room or more living space. A stylish guest bath is conveniently located off the main hall. The master suite has been thoughtfully reconfigured to include a spa-like ensuite with heated floors and a dreamy walk-in closet/dressing room. The main floor laundry room boasts custom cabinetry and heated ceramic floors. Upstairs, the loft offers a cozy living space with skylight, two guest bedrooms, and a beautifully re-modelled bathroom. The basement has been enhanced with a larger, brighter window for proper egress, 4th bedroom and bath, recreation room and plenty of storage space. A basement workshop with walk-up access to the double garage provides the perfect space for projects. New roof shingles were installed June 2024. Whole home Generac generator. Outside, an interlock stone driveway leads to a fenced-in space for your dog, 2 garden sheds, a fully fenced yard, Armour stone landscaping with built in sprinkler system and a reimagined front porch with elegant stonework. Every detail of this home has been thoughtfully curated to offer an unparalleled living experience - don't miss the opportunity to make it yours! (id:60626)
Royal LePage D C Johnston Realty
5502 Sunnidale Tosorontio Townline
Clearview, Ontario
***Dreaming for tranquility in a PRIVATE OASIS? This is not a normal home. The is the example of extreme quality craftsmanship home. Every detail is made to the love of heart. You won't believe until you visit it. mature trees and landscaping with an elegant fully remodeled home combined city's convenience and Relaxing cottage Lifestyle *** Massive Outdoor Deck with Breathtaking views of endless Protected Forest. The gourmet kitchen is a chef's dream, with SS appliances, granite countertops, large center island & ample storage space. Sun-filled living, Dining, and all rooms *** Finished basement walkouts to Unlimited greenery***. Work from home while enjoying Cottage life? No problem, High speed internet work perfectly. Double Hight garage fully function, it's hobby or workshop's dream*** 20 minutes west of Barrie, south of Wasaga, under 30 minutes to Collingwood. Ski hills are nearby, and Airport Road is under 10 minutes away. (id:60626)
Peak Prime Realty Inc.
21 Aikenhead Avenue
Richmond Hill, Ontario
Gorgeous and bright Semi-Detached home with double garage in desirable Westbrook located in the sought-after Trillium Woods Public School and Richmond Hill High School zones, this spacious home offers approximately 2,189 sq. ft. of above ground living space with 4 bedrooms. The fourth bedroom has been converted into a media room but can be easily reverted. Featuring a custom maple kitchen with granite countertops, an oversized island with a wine cooler, and an eating bar. Over $100,000 in builder upgrades. All measurements are as per builders floor plan. (id:60626)
Homelife New World Realty Inc.
1889 South Horn Lake Road
Magnetawan, Ontario
Located on the shores of desirable Horn Lake, within a short drive of the village of Burks Falls, this spacious home offers a fresh slate ready for your own personal ideas and design to make this the perfect lakeside home or cottage. As you step inside, a Muskoka room immediately welcomes you offering a place to hang your hat and perhaps a lovely seating area for morning coffee. Custom trim, cabinetry and doors are prominent throughout this beautiful home. High ceilings complement a generous living area featuring a wood stove, and a walk out onto a large deck spanning the entire length of the home. Entering the kitchen/dinning area you will notice the custom cabinetry with ample storage, the adjoining pantry, the walk out to the deck and lots of space for meals with family and friends.The large primary bedroom not only takes advantage of the lake views with an additional walk out to the deck but also has a 3 pc ensuite as well as a walk in closet. There is a second bedroom and an office situated on the main level as well as a central 3 pc bathroom with a hybrid walk in tub.The lower level offers a billiards room and a media room, both with walk outs plus a 3rd bedroom. A 3 pc bathroom is strategically located by an entrance from the patio leading down to the waterfront. Laundry, storage and utility rooms are located on the lower level.Other features include in floor radiant heat throughout, a heated 2 car garage, steel shake roof and Generac power backup. (id:60626)
RE/MAX Parry Sound Muskoka Realty Ltd
330 Wellington Street
Sarnia, Ontario
Prime Redevelopment Opportunity in Downtown Sarnia. This 27,000 sq ft building sits on a generous 0.939-acre lot. App 1/3rd of the building is finished and rented at $5,500/month and rest is ready for your vision and finishing touches. A building permit is already approved for the development of 12 residential apartments while retaining 10,000 sq ft of commercial space. The existing plans offer flexibility and can be modified to accommodate additional residential units. A pre-consultation has also been completed for a potential second building: a 6-storey tower with upto 36 apartment units. The property boasts 323 feet of frontage across three streets and is located next to a municipal parking lot. Ideally situated in the heart of Sarnia, it's within walking distance of the vibrant waterfront district and the St. Clair River. (id:60626)
International Realty Firm
739 Beechdale Way
Saskatoon, Saskatchewan
Welcome to 739 Beechdale Way—an exquisite luxury residence in the prestigious Briarwood neighbourhood, backing directly onto the serene Donna Birkmaier Park with unobstructed views of open grasslands. This stunning two-storey home offers 2,864 sq. ft. above grade, featuring 4 spacious bedrooms, 4 bathrooms, a main floor den, and a fully developed walk-out basement. From the moment you enter the grand two-storey foyer, you’re welcomed by an elegant central staircase with lighted steps and a formal sitting area that flows seamlessly into a bright, open-concept kitchen, dining, and living space. Floor-to-ceiling windows along the rear of the home capture spectacular natural light and breathtaking park views. The gourmet kitchen boasts granite countertops, an island, induction cooktop, solid wood cabinetry, tile backsplash, and high-end appliances. A main floor den/bonus room, boot room, laundry, and powder room provide exceptional convenience. Upstairs offers three oversized bedrooms, including a luxurious primary suite with surreal park views, a 5-piece ensuite, walk-in dressing area, and a spacious loft. The walk-out basement is perfect for entertaining with in-floor heated tile, a second gas fireplace, wet bar, expansive family/games area, and an additional bedroom/flex space with 4-piece bath. Additional features include 10’ ceilings on the main, central air, central vac, fresh paint (interior & exterior), custom blinds, two-zone HVAC, on-demand hot water, in-floor heating in basement, underground sprinklers with three zones, an upper deck, and a covered patio with wrought iron fencing. A truly rare find offering luxury, space, and an unbeatable location. (id:60626)
Royal LePage Varsity
51 Lucida Court
Whitchurch-Stouffville, Ontario
Excellent Location! This Beautiful Home Welcome You With An Open Concept Layout, Upgraded Hardwood Floors, 9Ft Ceiling On Main Fl. L/O Basement Can Easily Add Door.Fully Fenced Extra Wide Lot On Cul De Sac Street.Close To New School(2017)/Park.No Sidewalk,Landscape/Interlock In Front & Backyard. (id:60626)
Everland Realty Inc.
5 Quarters Rm 163
Wheatlands Rm No. 163, Saskatchewan
5 Quarters in 1 block ! Located SW of Parkbeg SK, about 60km west of Moose Jaw SK. There are 680 cultivated acres as per SAMA. Total 2025 Assessment is $ 982,200. Average assessment per 160 acre is: $196,440. Land is currently leased till the Dec 31 of 2027. Yearly rent is: $ 37,400 plus GST. (id:60626)
Royal LePage Next Level
61 Allayden Drive
Whitby, Ontario
The Welcoming Front Porch offers shade and shelter to enjoy the Landscaped gardens watered by the In Ground Sprinkler System. Inside the vestibule is a double closet and with a French door which leads to the Foyer with a stunning Scarlet O'Hara Staircase. The main floor 9 Ft. Ceilings accentuate the generously proportioned rooms. The Formal Dining Room and spacious Living room flank this impressive staircase. The dream Kitchen with Wall Pantry, Peninsula has a swing door to the Dining Room and Garden Doors with west facing windows offer lovely views of the Deck Patio, Pool and Ravine. The Kitchen overlooks the Family Sized Family Room with a Wood Burning Fireplace. Double French Doors lead to the Dining Room, Kitchen, Deck and Second Floor Study. The Second Floor features a Principal Bedroom retreat complete California Shutters, a raised Sitting Area, a walk in Closet and a 5-piece bath including a double vanity, Jet Tub and Glass Shower Stall. The Study welcomes you with Paneled Walls, Parquet flooring a Vaulted Ceiling plus a lovely view of the backyard Oasis. Natural light streams in through a Skylight shared by the 3 Floor Loft. The 3rd Floor Loft with Bedroom, 4-piece Bath and sitting area offers endless possibilities for family living: Teen retreat, Nanny's quarters, In-Laws or Guests. An Unspoiled basement is ready and waiting for your design ideas. Meanwhile, save on a storage unit with room for all your belongings. Note: 200 Amp Electrical Service and a roughed in 2 Piece Bath. (id:60626)
Royal LePage Frank Real Estate
153 Mcleod Street
North Middlesex, Ontario
WESTWOOD ESTATE in Parkhill! Conveniently located just 10 minutes to the beach with easy access to Highway 402. This spectacular home was custom built by Melchers Homes and is packed with quality upgrades throughout. The lower level features a separate entrance leading to a full 2 bedroom in-law suite, complete with kitchen, bathroom, 2 bedrooms and extra high 9 ft ceilings and large windows that provide space and natural light throughout. On the main floor, the designer kitchen comes with built in appliances, a modern centre island layout and includes many upgraded features. The great room boasts a custom-built fireplace with decorative wall features which opens to the dining room. On the second floor, you will find 4 large sized bedrooms with 3 full bathrooms. The spacious primary bedroom enjoys a huge walk in closet/ dressing room complete with custom cabinets and shelving as well as a 5 pc luxury ensuite. Outside, this home features a rare 3 car garage! With hundreds of thousands of dollars in upgrades, this home must be seen to be fully appreciated. Call today to book a private viewing. (id:60626)
Nu-Vista Premiere Realty Inc.
Nu-Vista Primeline Realty Inc.
315 - 181 Sterling Road
Toronto, Ontario
***ASSIGNMENT SALE*** This spacious 3-bedroom plus den unit gets a perfect score in the highly anticipated House of Assembly, Offering approximately 1,066 sq. ft. of interior living space features 9 ft ceilings and floor-to-ceiling windows. The open-concept layout is enhanced by no carpet throughout, quartz countertops in the kitchen and bathrooms, and a spa-like ensuite in the primary bedroom. The sleek, modern kitchen is equipped with high-end appliances, including a built-in 24" oven and cooktop, an integrated 24" paneled refrigerator and dishwasher, a built-in hood fan, and slab cabinetry with a quartz countertop. Comfort is ensured year-round with an individual in-suite controlled all-season heating and cooling system. Residents will enjoy a full suite of amenities thoughtfully designed for modern living, including an executive concierge, rooftop terrace with outdoor BBQ and dining areas, covered and open-air lounge spaces, party rooms, a social lounge, a wellness centre with a yoga studio and fitness area, a pet wash station, a dedicated dog run, and a family play zone. Located in the vibrant and rapidly evolving Sterling Junction community, the building is surrounded by popular cafes, restaurants, galleries, and parks. Transit access is unbeatable, with close proximity to the GO Train, UP Express, streetcar, and subway. Currently under construction, this is a rare opportunity to own a premium residence in one of Toronto's most exciting neighbourhoods. Parking and locker is included. (id:60626)
Homelife/miracle Realty Ltd
12 Neville Crescent
Brampton, Ontario
WELCOME TO 12 NEVILLE CRES! THIS 2800 SQUARE FEET(ABOVE GRADE) HOME IS LOCATED IN A MOST CENTRALIZED AREA OF WESTGATE. THIS 4 BEDROOM 4 BATH DOUBLE CAR GARAGE FEATURES A LARGE PIE SHAPE YARD. THE MAIN FLOOR HAS A LARGE EATIN KITCHEN WITH FRENCH DOORS WALKOUT TO THE YARD, SEPARATE FAMILY, LIVING AND DINING ROOMS. LAUNDRY WITH ACCESS TO THE GARAGE. HARDWOOD AND CERAMICS THROUGHOUT. THE UPPER FLOOR FEATURES A PRIMIER BEDROOM WITH WALKIN CLOSET, ENSUITE AND A SITTING AREA SEPERATED FROM THE OTHER 3 BEDROOMS. ALL BEDROOMS ARE A GOOD SIZE. ALL WITH HARDWOOD FLOORS. THE BASEMENT FLOORS ARE PATTERNED CONCRETE WITHA LARGE RECROOM WITHWETBAR, KITCHEN AND OFFICE SPACE WHICH CAN BE USED AS A INLAW SUITE AND PLENTY OF STORAGE WHICH CAN BE FINISHED AS A SECOND BEDROOM. LOCATED CLOSE TO SCHOOLS, HOSPITAL, PUBLIC TRANSPORTATION AND SHOPPING! (id:60626)
Ipro Realty Ltd
Icloud Realty Ltd.
30-15 Waites Lane
Beaver Harbour, New Brunswick
Welcome to your dream retreat on 3.6 acres of breathtaking waterfront in Beaver Harbour. This modern luxury home, built on a slab (ICF) foundation, offers both efficiency and elegance, all set against the backdrop of incredible coastal views. Step inside to a spacious open-concept living area, highlighted by sliding patio doors that frame the water and fill the home with natural light. The chefs kitchen is a showpiece, designed for both style and function, seamlessly connected to the dining area and perfect for entertaining. The home is thoughtfully designed with privacy in mind. One wing features a bright bedroom with walk-in closet and spa-inspired ensuite bath. The opposite wing boasts a truly impressive primary suite, offering abundant space, exceptional closet storage, and a luxurious ensuite bathroom. Completing the main level are a convenient 2-piece bath, ample storage options, and a large attached garage that adds both practicality and comfort. Outside, the property is equally remarkable3.6 acres of private waterfront, where you can enjoy sweeping views, watch dolphins and whales right from your property, and take in the tranquility of nature. Whether you envision peaceful mornings by the water, hosting gatherings, or simply enjoying the serene lifestyle, this property delivers it all. (id:60626)
Coldwell Banker Select Realty
869 Highway 1
Smiths Cove, Nova Scotia
Rare Oceanfront Opportunity in Smiths Cove This exceptional 660-ft beachfront property offers a once-in-a-lifetime chance to create your dream coastal retreat in one of Nova Scotias most coveted locations. Perfectly cleared, level, and build-ready, it boasts municipal sewer, underground power to the lot line, and a private roadway. The professionally reinforced shoreline features a mix of sandy and pebbled beach, ideal for swimming, kayaking, and boating, with a 7-km stretch nearby for walking, clamming, and even mooring at low tide. Overlooking the Digby Gut, youll enjoy daily scenes of fishing boats, ferry crossings, and abundant coastal birdlife, with the twinkling lights of Digby as your evening backdrop. Steeped in the tradition of luxury vacation homes, Smiths Cove is famed for its scenic beauty and proximity to the Scallop Capital of the World, offering fresh lobster, scallops, and seafood at your doorstep. Whether envisioned as a private oasis or an exclusive multi-unit retreat, this magical waterfront setting is ready for your vision. (id:60626)
Engel & Volkers (Wolfville)
138 King George Street
Ottawa, Ontario
Discover a prime investment opportunity with this well-maintained triplex at 138 King George Street. The property features three 2-bedroom units, each offering comfortable living spaces and appealing layouts ideal for steady rental income. Located in Ottawa's desirable Overbrook neighborhood, this property offers an unbeatable location just minutes from Highway 417, with easy access to downtown and beyond. The St. Laurent Shopping Centre one of Ottawa's major retail destinations is only a short drive away, offering shopping, dining, and entertainment at your fingertips. The scenic Rideau River, with its nearby parks and walking/cycling paths, is just a short stroll away .Blending urban convenience with a touch of nature, this turn-key triplex is a smart addition to any real estate portfolio. An exceptional opportunity also awaits: this property may be purchased together with 136 King George Street, the adjacent triplex, to create a 6-unit complex on two side-by-side lots. Note the interior images are from Unit2 at 136 King George. (id:60626)
Royal LePage Integrity Realty
542310 Concession 14 Ndr
West Grey, Ontario
Tucked away in the scenic countryside of West Grey, this charming 77.7-acre farm offers a perfect blend of rural tranquility and functional versatility. The well-maintained 3-bedroom, 2-bathroom home provides a warm and inviting retreat, while the surrounding land presents endless possibilities. Equipped with a 3-stall horse barn, a walk-out stable, fenced pastures, and scenic trails, this property is an ideal haven for equestrian enthusiasts. Alternatively, it serves as a fantastic hobby farm with multiple outbuildings, including a 22x32 metal barn workshop, a 24x48 metal Quonset building, and a 21x40 metal-clad horse barn. Additional structures, such as a wood greenhouse, chicken house, and dog kennel offer further utility and charm. The property boasts approximately 20 acres of fenced pasture, with over 50 acres of forest featuring a 3,000-tree reforested area under a forest management agreement. Winding trails weave through the landscape, leading to two large seasonal ponds one spanning approximately 5 acres, enhancing the natural beauty and ecological diversity of the land. Whether you're dreaming of an equestrian retreat, a self-sustaining hobby farm, or simply a peaceful countryside escape, this exceptional property is ready to bring your vision to life. Come and experience the charm and potential of this special farm for yourself! (id:60626)
Chestnut Park Real Estate
533 Queens Avenue
London East, Ontario
Discover this beautifully upgraded mixed-use property, perfectly positioned in the sought-after Woodfield District. The main floor offers versatile office space, currently owner-occupied as a chiropractic clinic and wellness center, with vacant possession available for a seamless transition. The upper levels feature three residential units: a one-bedroom and two-bedroom apartment on the second floor, and a spacious three-bedroom unit on the third. Each unit provides excellent rental income potential in this vibrant and centrally located neighborhood. The building has been meticulously updated, including new vinyl plank flooring, LED lighting, windows, renovated washrooms, and offices. It boasts a new central air system, ductless A/C units, and a state-of-the-art security system for modern convenience and safety. With ample on-site parking for 22 vehicles and additional municipal street parking, this property is an exceptional investment opportunity or a turnkey space for an owner-occupier. (id:60626)
Thrive Realty Group Inc.
720 Concession 15 Road W
Tiny, Ontario
Short term Rental licensed*** Investment Opportunity + Enjoy Cottage life- Best of both worlds with this impressive 3-bedroom (+ 2 additional offices/den), 3-full-bath waterview home just steps from the white sandy shores of Georgian Bay, offering panoramic views of the bay and the Blue Mountains with unforgettable sunsets from your deck. Set on a private, mature 100' tree-lined lot in the picturesque Township of Tiny, this property offers authentic cottage character with modern, turnkey details. The main living area soars with vaulted pine ceilings and rustic wood flooring, anchored by a dramatic floor-to-ceiling stone fireplace, the perfect focal point for family gatherings. An open-concept kitchen with stainless steel appliances flows effortlessly into a large dining room designed for big dinners and holiday memories. A main-floor primary bedroom with office and convenient main-level living make day-to-day life easy; the second-floor primary bedroom features vaulted ceilings and double closets for generous storage and your primary suite. The home also offers a walk-out lower level with a separate living space, private entrance and in-home laundry, ideal as an in-law suite or additional rental unit. Modern touches like glass railing on the stairs, EV charger and new decks complete the package. Licensed for Short term rentals, this 2,703+ total finished sq. ft. home is a rare combination of lifestyle, flexibility and income potential- bring the family, host guests, or try it before you buy. Reach out for financials for rental income. Comes fully furnished. Don't miss this rare opportunity. (id:60626)
Royal LePage Locations North
100 10 Highway
Balcarres, Saskatchewan
Balcarres Sunglow Esso is situated in the vibrant town of Balcarres, along the well-traveled Highway 10 and Highway 22, approximately one hour's drive from both Regina and Yorkton. The area is surrounded by three First Nations reserves, numerous farms, and a variety of recreational destinations. Currently, the business includes a gas station, convenience store, and UHaul rentals. The on-site restaurant is not operational at the moment due to staffing shortages but holds potential for future use. Additionally, the property features campsites with full services, offering great opportunities for new business ventures. Recent updates to the property include new pavement, upgraded fuel dispensers, and various other improvements. Recent updates include new pavement, new fuel dispensers and some other improvements. (id:60626)
RE/MAX Crown Real Estate

