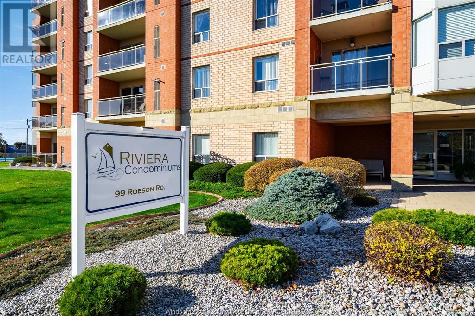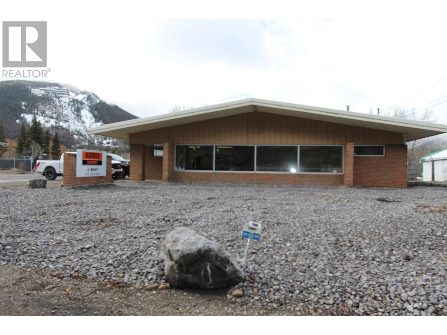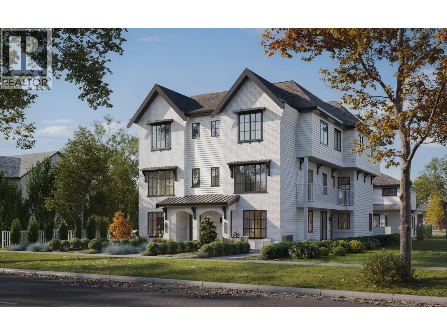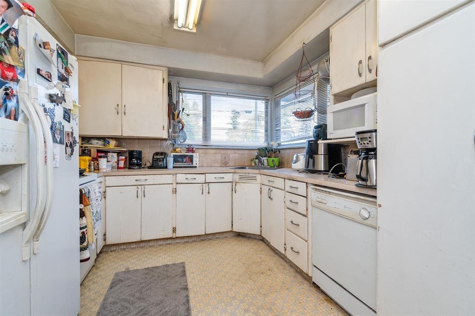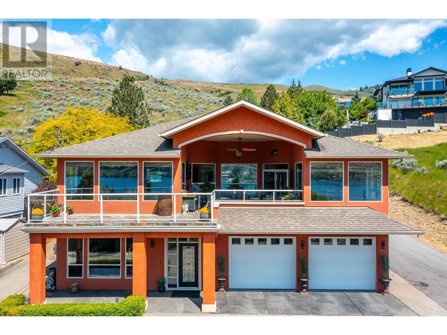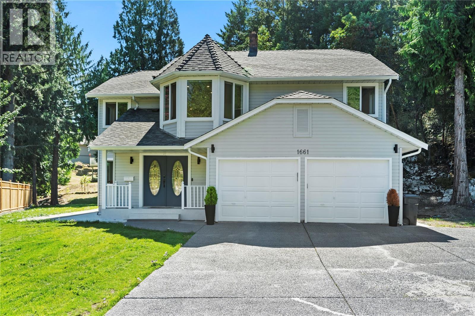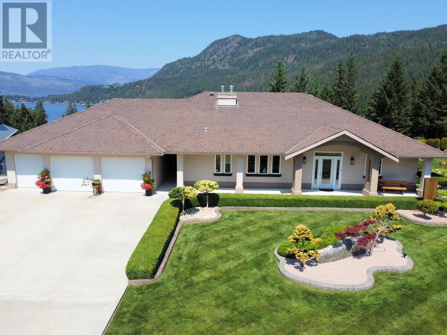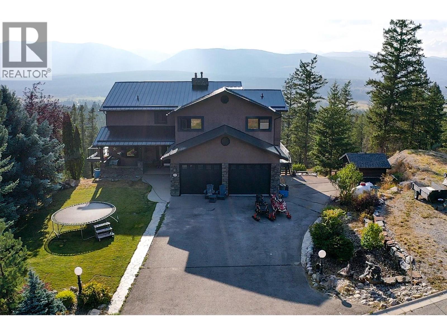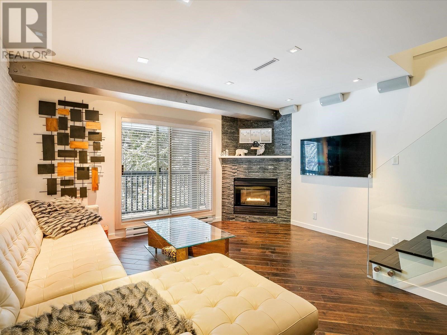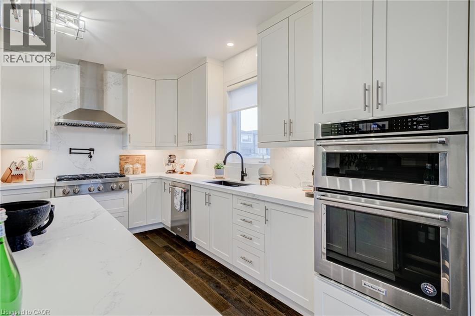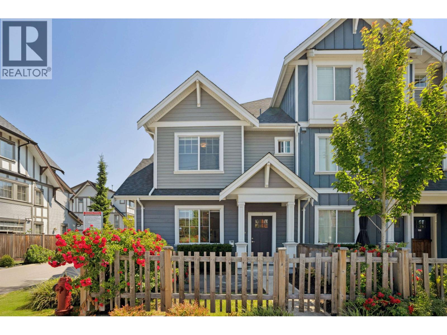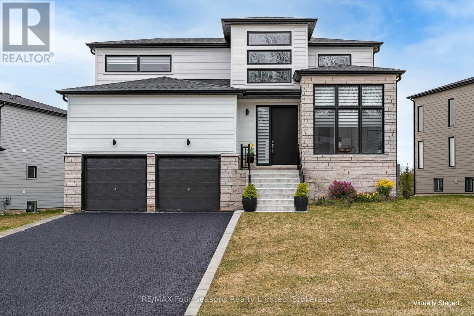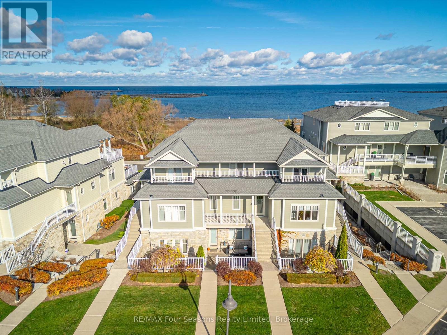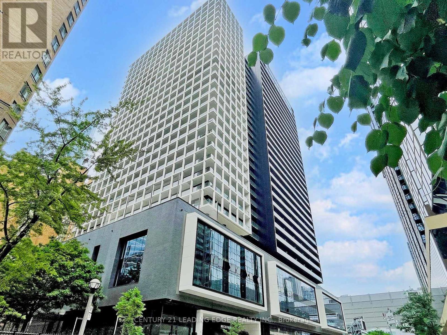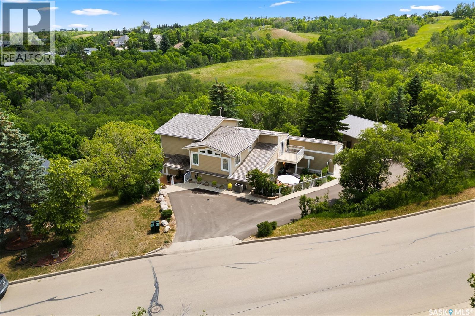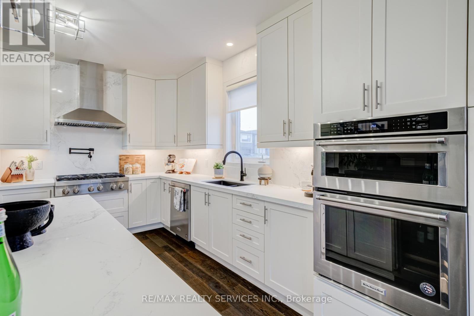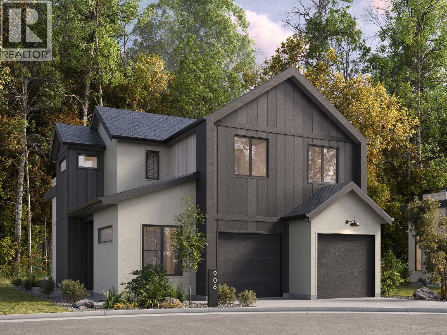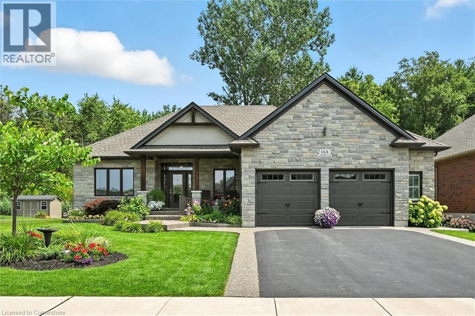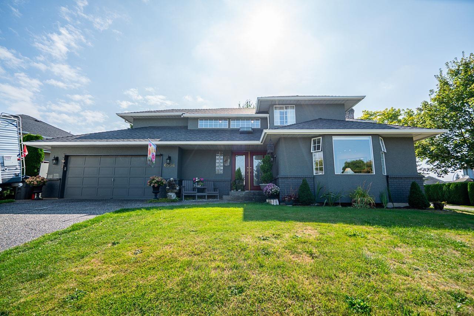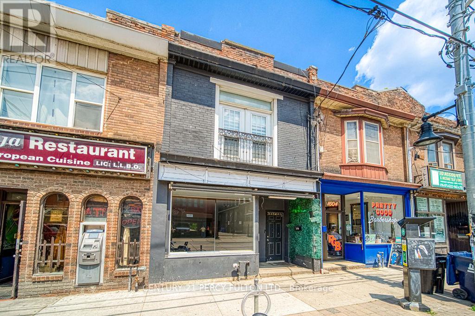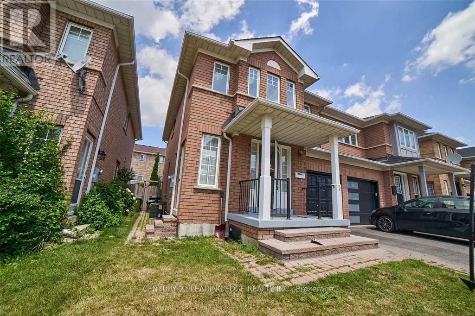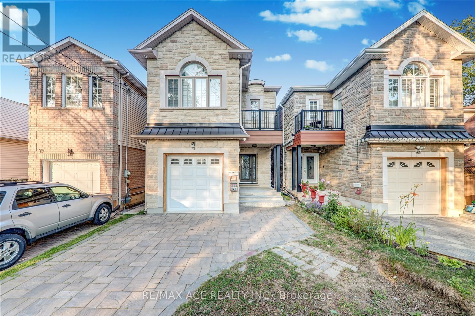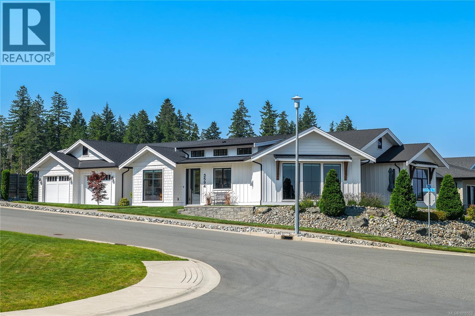99 Robson Road Unit# 602
Leamington, Ontario
Luxury Waterfront Penthouse – Fully Renovated & Furnished. For only the second time ever, this exceptional double penthouse at The Riviera Condominium is now available. Originally designed by the family that constructed the building, this expansive 2,800 sq. ft. corner unit was created by combining two units into one, offering unmatched space, craftsmanship, and elegance. Recently renovated to perfection, this stunning home now features modern finishes while preserving its timeless architectural details, including solid oak trim, cabinetry, fluted columns, and a built-in hallway library. The redesigned gourmet kitchen boasts granite countertops, under-cabinet lighting, and premium appliances. The open concept living and dining areas flow seamlessly, enhanced by a new gas fireplace and floor-to-ceiling windows showcasing breathtaking south and east-facing views of Lake Erie and the marina. Step onto one of two private balconies to take in the scenic waterfront. (id:60626)
Lc Platinum Realty Inc.
260 Industrial Road Lot# 16
Sparwood, British Columbia
Calling all contractors. The Previous Headwaters location is for sale. 2.37 fully fenced acres with a huge 4232 sq ft shop featuring two bay doors 10x12 and 12x12. 200 amp service, compressor, shelving, 2 overhead natural gas heaters plus used oil furnace. Building also includes an remodeled 1400 sq ft office space with 2 washrooms and kitchenette. On the property you will also find an additional 756 sq ft office and storage on its own separate septic system. Loads of room to expand or if you need extra equipment storage it has the space. Call today for your personal tour. Immediate occupancy is available. (id:60626)
RE/MAX Elk Valley Realty
2 2331 E 54th Avenue
Vancouver, British Columbia
WeKillarney collection of 6 brand new townhomes nestled in Killarney! Spacious 2 level north east corner home is designed with 2 private garden level access. Built by Georgie award winning Costar Construction for practicality&durability, elevated with timeless finishings. Over 1400 sqft of livingspace features 4 bdrms & 3.5 bths. Entertaining level has an open concept design,linear electric fireplace with Consentino Dekton stone,custom millwork entertainment unit,integrated kitchen w/island&skylight, Bosch appl.&seamless Consentino Silestone countertops & backsplash. Stacked washer & dryer , A/C, triple glazed windows,secure bike storage&EV system. (id:60626)
RE/MAX City Realty
33694 Lincoln Road
Abbotsford, British Columbia
LOCATED IN CENTRAL ABBOTSFORD!Subdivide in to Two Lots one plan ready to submit in city, BUYERS, INVESTORS & DEVELOPERS this property is an amazing opportunity to own 0.31 ACRES! With 4 Bedrooms, 2 Bathrooms, BSMT Separate Entry. GREAT RENTAL INCOME! Potential for SUBDIVISION, opportunity to BUILD YOUR DREAM HOME. 2 Minutes from HWY Access. TONS of Parking, OCP ALLOWS FOR DEVELOPMENT. Well maintained property, Close to all nearby UFV, shopping centers, schools, medical facilities, and parks. Come check it out today! (id:60626)
Planet Group Realty Inc.
7551 Tronson Road
Vernon, British Columbia
Perched on nearly half an acre in the heart of Bella Vista, only 1km to the boat launch and steps to the beachfront. The home, thoughtfully designed by Chuck Wynn features soaring ceilings and a graceful flow; the interior offers both refined comfort and effortless livability with sweeping 180-degree lake views from every principal room. Step inside to spacious well-appointed rooms that balance everyday comfort with timeless style. Ample storage with 8 large double-door closets and additional storage throughout. The primary suite; a private haven complete with heated ensuite floors, a jetted tub, large walk-in closet and access to the secluded rear patio. The covered deck sets the stage for effortless entertaining, with a TV mount, casual seating, electric fireplace, ample space for your BBQ (gas hookup on deck and ceiling) and a Hampton Bay fan with remote to keep you cool. Just beyond, a sun deck invites you to unwind and soak up the warm Okanagan rays, all framed by unforgettable lake views. The fully fenced backyard offers exceptional privacy, with ample space to add a pool or garden lounge. At the top of the property, a 24x49 ft concrete pad offers versatile storage with an additional shed. With gates that open to allow full backyard access, this space presents an ideal opportunity to build a large workshop/carriage house. The oversized double-deep 4-car garage includes a 50 ft bay ideal for a boat, RV or a dream workshop or showroom for your automotive collection. (id:60626)
RE/MAX Priscilla
7366 141 Street
Surrey, British Columbia
Tucked away in a quiet East Newton cul-de-sac, this beautifully updated 3 bed, 3 bath home (with 4th bed potential) offers comfort, style, and suburban charm. Surrounded by greenery, it features a renovated kitchen/living space, 2 gas fireplaces, upgraded bathrooms and master ensuite, front windows, siding, flooring, appliances, built-ins & more. The garage doubles as a workshop with driveway parking for up to 6 cars! Enjoy the sunny fenced yard, gas BBQ hookup, EV charger, built-in speakers/TVs, and hot tub-ready patio - BONUS - A/C on main level. A perfect family-friendly retreat in a sought-after neighbourhood. (id:60626)
Renanza Realty Inc.
1661 Barrett Dr
North Saanich, British Columbia
Located in the desirable Dean Park area, this spacious family home offers comfort, flexibility, and recent upgrades. The upper level features a bright kitchen with generous cabinetry and updated finishes, flowing into a dedicated dining area. Large windows fill the living space with natural light, and an electric fireplace adds a warm focal point. Step outside to a private deck—perfect for morning coffee or summer barbecues. The primary bedroom includes double closets and a refreshed ensuite, accompanied by two additional bedrooms and a modern main bath with heated floors. The lower level offers a 2-bedroom in-law accommodation with separate entrance, full bath, and laundry—ideal for extended family or guests. Recent improvements include new windows, gutters, new retaining wall, new fence, lighting, and fresh interior and exterior paint. Set on a landscaped lot with ample parking and storage, this home is just minutes from parks, recreation, & local amenities. (id:60626)
Pemberton Holmes Ltd.
2675 Doebert Road
Blind Bay, British Columbia
CAPTIVATING SHUSWAP VIEW, 3 bedroom, 3 bath custom home. Amble directly out onto the expansive covered balcony to your ""PRIVATE PARADISE"" with mesmerizing vistas of the glistening Shuswap Lake. Enjoy the sights and sound of Lake Life over looking 2 Marinas. The Chef will be able to see from the expansive kitchen window when family friends arrive back to the Marina. The great room is on the main floor, giving a wonderful open and bright area for entertaining with an 11ft vaulted ceiling ""OPEN PLAN"" design, with an elegant gas fireplace. Stainless steel appliances (Fischer Paykel/Jenn Air) in the Chefs dream kitchen that offers ample storage for large cookware, an over depth double sink, updated faucets, solid edge counters with solid oak millwork. The master bedroom offers a haven of relaxation with a private door to the balcony, ensuite bathroom featuring, walk-in shower with a seat, double vanity, walk-in closet with laundry. Walkout lower level has a large open design ""FLEX"" room with lake & mountain views. This space can be used for media, gym, yoga or office by the cozy fireplace. This turn key home has 9 outdoor parking spaces on a concrete driveway, 670 sqft 3 door garage with hot cold water, SS sink, cabinets, air compressor, vacuum, 220V, Home boasts U/G sprinklers, central air & vacuum, This 4 season home has everything close, golf, 2 public beach's, restaurants, ski, hike, snowmobile. Please check out the walk through Video's. (id:60626)
Century 21 Lakeside Realty Ltd
4931 Mountain View Drive
Fairmont Hot Springs, British Columbia
Breathtaking Mountain Estate with Sweeping Lake & Valley Views – Fairmont Hot Springs, BC Welcome to your dream retreat in the heart of the Columbia Valley! Nestled on a generous near half-acre double lot, this stunning 5,300 sq.ft. custom mountain home offers the perfect blend of luxury, comfort, and adventure in picturesque Fairmont Hot Springs. Boasting 6 spacious bedrooms and 4 bathrooms across three thoughtfully designed levels, this home captures uninterrupted panoramic views of Columbia Lake, Lake Windermere, the Columbia River, and both the majestic Rocky and Purcell Mountain ranges. Key Features include - Light-filled open-concept living area with soaring floor-to-ceiling windows, Expansive decks and patios ideal for hosting or unwinding in nature, Chef-inspired kitchen with premium cabinetry and a central island, Elegant primary suite with a private balcony, Fully finished walk-out lower level – perfect for guests and family, Oversized garage plus parking for RVs and toys, Large double lot with space to build a carriage home, shop, or guest suite. Built in 2000 and meticulously maintained, this home is more than just a residence—it's a lifestyle. Just minutes from natural hot springs, pristine lakes, rivers, golf courses, ski hills, hiking trails, snowmobiling, world-class fishing, and legendary hunting. Whether you're looking for a full-time mountain residence, a luxury vacation escape, or a high-potential investment property, this rare offering delivers it all. (id:60626)
Royal LePage Rockies West
4 3102 Panorama Ridge
Whistler, British Columbia
This residence has been meticulously transformed down to the studs, offering an unparalleled level of sophistication. Boasting a prime location just a short walk from Whistler Village, it provides easy access to the Valley Trail, gondolas, and amenities. The open-concept design seamlessly blends modern style with smart technology, including remote programmable lighting, Lutron-controlled fireplaces and a premium 5.1 surround sound system. Revel in the gourmet kitchen, unwind by the cozy gas fireplaces, or step out to two private decks with removable hardwood flooring and a gas BBQ. Suncrest features tennis courts, a playground, and a gazebo. This property is fully furnished and move-in ready, available to anyone but must be occupied by a Whistler employee or retiree. (id:60626)
Engel & Volkers Whistler
182 Klein Circle
Ancaster, Ontario
Beautifully upgraded 4-bed, 3-bath home in Ancaster’s sought-after Meadowlands! This executive residence features 10-ft ceilings, hardwood floors throughout, oak stairs, custom millwork, wallpaper accents, and stylish upgraded light fixtures throughout. The designer kitchen boasts quartz countertops, extended pantry cabinetry, pot filler, wine fridge, and built-in KitchenAid appliances including a 6-burner gas stove. Relax in the open-concept living room with a gas fireplace and electric blinds. Upstairs, enjoy a luxurious primary suite with spa-like ensuite featuring quartz counters, upgraded tiles, and a freestanding soaker tub. Includes home surveillance system, custom blinds, and a double garage. Located near Ancaster High School, big box stores, scenic trails, and waterfalls. (id:60626)
RE/MAX Realty Services Inc
1 7780 Bridge Street
Richmond, British Columbia
Bryton court by Jacken's Home, this rare 2-level, 4-bedroom townhome on the quiet street. This bright and spacious corner unit offers 1,347 sqft of interior space and a private fenced yard. Comes with everything you want for a townhome- corner unit 2-level home on quiet street, double extra large side-by-side garage, radiant heating with separate control in every room, AC in every room and living area, HRV, concrete flooring, central vacuum, lots of crawl space for storage, large bedrooms, quality build, close to Garden city mall and good school catchments. Open house Oct 11 canceled (id:60626)
Royal Pacific Realty Corp.
95 Goldie Court
Blue Mountains, Ontario
Welcome to your Four-Season oasis in the Bayside Community!! If you are seeking a lifestyle that embraces the beauty of every season while enjoying the convenience of modern living, look no further. This exquisite three-bedroom, three-bathroom open-concept home is designed to offer the perfect blend of comfort and luxury. The spacious open-concept design seamlessly connects the living, dining, and kitchen areas, creating an inviting atmosphere ideal for entertaining family and friends. The high-end kitchen features top-of-the-line JennAir appliances, a walk-in pantry and ample counter space. The cozy living area, highlighted by a gas fireplace offers warmth and ambiance, while modern brass fixtures add a touch of elegance, creating a sophisticated yet comfortable environment. Retreat to the luxurious primary bedroom, complete with a walk-in closet and a beautifully appointed ensuite bathroom. The bright and airy loft offers the perfect retreat for a reading nook, yoga space or home office. Create your dream backyard on one of the largest lots in the community. Outdoor adventures await just beyond your doorstep, with the scenic Georgian Trail offering miles of paths for cycling and walking. For winter sports enthusiasts, the nearby Georgian Peaks Ski Club provides excellent skiing and snowboarding opportunities, while golf lovers can enjoy the proximity to the Georgian Bay Golf Course. A short bike ride or drive will take you to the charming Village of Thornbury, known for its delightful boutiques and restaurants. Enjoy local dining experiences, shop for unique treasures, or relax by the water this vibrant community has something for everyone. Conveniently located just 20 minutes from the thriving Town of Collingwood, you have access to even more shopping, dining and entertainment options. Whether you are looking for a home base filled with activity or a tranquil retreat to unwind, this property in Bayside Community is the perfect choice. (id:60626)
RE/MAX Four Seasons Realty Limited
306 - 40 Trott Boulevard
Collingwood, Ontario
Welcome to luxury waterfront living at Admirals Gate. This rare and coveted bright corner condo offers spectacular, unobstructed views of both Georgian Bay and the escarpment. Set within a quiet and exclusive community, residents enjoy access to a beautifully maintained outdoor pool and manicured grounds, just steps from the water. This 3-bedroom, 3.5-bathroom home is designed for both elegance and functionality. Each bedroom has its own ensuite, plus a convenient main-level powder room. The main floor also features a versatile bedroom/office with built-in cabinetry and closets, complete with ensuite, making it ideal as a main-level primary suite if desired. The newly renovated kitchen boasts quartz countertops, a large island with overhang, a dedicated coffee bar, and seamlessly connects to the dining and living areas. A gas fireplace adds warmth and character, while a walkout opens to a spacious patio overlooking the pool and the Bay perfect for entertaining or quiet relaxation. Upstairs, the expansive primary suite offers a private deck with stunning water views, a luxurious ensuite, and abundant natural light. A third generously sized bedroom, also with ensuite, completes the upper level. Additional highlights include an alarm system, updated windows, new AC unit, freshly paved driveway, and rare parking: two garages plus an additional outdoor spot. Situated just five minutes from downtown Collingwood and fifteen minutes from Blue Mountain Village, this home offers unparalleled four-season living. Ski clubs, golf courses, beaches, and endless hiking and biking trails are all within a short drive. Shops, restaurants, and year-round activities ensure that every season is as exciting as it is beautiful. This Admirals Gate residence is more than a condo its a lifestyle defined by comfort, exclusivity, and breathtaking natural surroundings. (id:60626)
RE/MAX Four Seasons Realty Limited
2403 - 20 Edward Street
Toronto, Ontario
Welcome to the sunshine Flooding South-East view corner unit in the Panda Condos! This exceptional residence offers modern design, comfort, and convenience. Functional Spacious Layout! Laminate Floor Through out, 1035 sq.ft. living space with breathtaking SE views. The streamlined kitchen features sleek finishes, high-end appliances, and ample counter space. Three spacious bedrooms offer abundant light and storage. The Primary Bedroom with 4 En-suite Bathroom, Enjoy the vibrant urban lifestyle with restaurants, shops, and entertainment venues at your doorstep. Experience luxury, convenience, and urban living at Panda Condos. Don't miss this remarkable residence! (id:60626)
Century 21 Leading Edge Realty Inc.
475 James Street S
Lumsden, Saskatchewan
Welcome to a rare opportunity to own an extremely well built home in the picturesque hillside of Lumsden! Nestled in a beautifully secluded setting, this impressive executive home offers over 4,000 square feet of thoughtfully designed living space, ideal for families, professionals, and anyone seeking a peaceful lifestyle just minutes from Regina. This property blends privacy, space, and sophistication, boasting five generously sized bedrooms, three luxurious bathrooms, and two office spaces. Every inch of this home has been crafted with care with quality finishes and exceptional craftsmanship throughout. On the main floor, you will find a beautiful kitchen with a massive island, dining room, sun room, great room, combining perfectly for entertaining family and friends. Additionally you will find a bedroom, an office, laundry room(with 2nd dishwasher), and a nook/secondary dining area rounding out the main floor! On the 2nd floor, you will find 3 superb bedrooms, all unique in size and layout. The primary bedroom has 1 of 4 fireplaces in the home, with a 5 piece Primary bathroom and walk in closet. Last but not least, you will find another living room space in the walkout basement, plus the 5th bedroom! Enjoy the warmth and efficiency of in-floor heating throughout. Step outside to discover multiple patios, each offering a unique space to relax or entertain. Extra storage for vehicles and toys with a double AND single detached garage. The home’s condition is second to none, meticulously maintained and move-in ready. Some features: independently zoned temperatures, built in Bose Sound system, Generac Generator, Swarovski chandeliers and MUCH more! Surrounded by mature trees and natural landscape, the property offers a truly private retreat while still being conveniently close to Lumsden’s school, amenities, and main street businesses! With way too many features and extras to list, a feature sheet is available upon request! Book your showing today! (id:60626)
Coldwell Banker Local Realty
Royal LePage Next Level
182 Klein Circle
Hamilton, Ontario
Beautifully upgraded 4-bed, 3-bath home in Ancasters sought-after Meadowlands! This executive residence features 10-ft ceilings, hardwood floors throughout, oak stairs, custom millwork, wallpaper accents, and stylish upgraded light fixtures throughout. The designer kitchen boasts quartz countertops, extended pantry cabinetry, pot filler, wine fridge, and built-in KitchenAid appliances including a 6-burner gas stove. Relax in the open-concept living room with a gas fireplace and electric blinds. Upstairs, enjoy a luxurious primary suite with spa-like ensuite featuring quartz counters, upgraded tiles, and a freestanding soaker tub. Includes home surveillance system, custom blinds, and a double garage. Located near Ancaster High School, big box stores, scenic trails, and waterfalls. (id:60626)
RE/MAX Realty Services Inc.
916 Bull Crescent Lot# 88
Kelowna, British Columbia
Crafted by Align West Homes with interiors by designer Raquel Millikin, this 3-bed, 3-bath home offers 2,072 sq. ft. of thoughtfully designed space. The open-plan main floor connects kitchen, dining, and patio areas, ideal for everyday living and entertaining. Quartz counters, Urbana Finsa cabinetry, and matte black accents root the design in timeless style. Upstairs, the primary suite features a freestanding tub, walk-in shower, and generous storage. With beaches, schools, DeHart Park, and shopping within walking distance, residents love how The Orchard transforms daily routines: less driving, more living, and genuine connection to the Okanagan good life. (id:60626)
Chamberlain Property Group
144 Newport Lane
Port Dover, Ontario
Welcome to this beautifully designed bungalow, perfectly situated on a highly sought-after 65’ x 130’ wooded lot, offering exceptional privacy and natural beauty. Thoughtfully upgraded throughout, The upscale kitchen and bathrooms feature luxurious granite countertops, providing both style and durability. Two cozy gas fireplaces add warmth and character, while rich hardwood floors bring timeless charm to the main living spaces. Expansive windows fill the home with natural light, creating a bright, uplifting atmosphere in every room. An oversized garage offers ample parking and storage, and a built-in sprinkler system ensures the landscaped yard stays lush and beautiful with ease. The fully finished basement (8’4” ceilings) offers versatile living space with a brick gas fireplace, two bedrooms, a wet bar with built-in cabinetry, a three-piece bathroom, and additional large windows. Move-in ready and meticulously maintained, this home perfectly combines comfort, functionality, and elegance—set against the tranquil backdrop of a private, wooded property. (id:60626)
Keller Williams Edge Realty
6556 Claytonhill Place
Surrey, British Columbia
Welcome to 6556 Clayton Hill Place-a beautifully maintained 3-bedroom, 2.5-bath family home nestled in a quiet cul-de-sac in desirable Cloverdale. This 2,070 sq ft residence sits on a generous 7,080 sq ft lot and features a grand double-door entry, spiral staircase, separate living room, formal dining area, and a spacious country-style kitchen with large island. Enjoy cozy evenings by one of two gas fireplaces in the family room or living room. The home offers a private fenced backyard, secluded hot tub, double garage, and is close to top-rated schools, parks, and amenities. A perfect blend of charm, space, and location! (id:60626)
Sutton Premier Realty
1606 Queen Street W
Toronto, Ontario
Prime Parkdale/Queen West Mixed-Use Investment Opportunity! Exceptional vacant commercial/residential property located in the heart of one of Toronto's most sought-after neighbourhoods. The main floor features a high-visibility retail space with a finished basement, ideal for retail, office, or creative use. The second-floor apartment offers two spacious bedrooms, abundant natural light, and a walkout to a private rear deck-perfect for an end user or as additional rental income. A large solid block garage with rear lane access provides secure parking or extra storage space. Steps to Queen Street West and Roncesvalles Village shops, cafés, and restaurants. Queen streetcar at your doorstep and Lake Ontario nearby. A rare opportunity for investors or owner-occupiers seeking a versatile live/workspace in a thriving urban location! (id:60626)
Century 21 Percy Fulton Ltd.
16 Windom Road
Toronto, Ontario
Beautifully maintained 3+1 bedroom, 4-bathroom property featuring a finished basement suite with a separate entrance. Offers generously sized bedrooms, including a primary suite with a 4-piece ensuite and walk-in closet. Conveniently located near TTC, Shops at Don Mills, Science Centre, Superstore, parks, and scenic walking trails. Easy access to the DVP. Close to top- rated schools including Rippleton PS, Don Mills Middle School, Don Mills Collegiate, as well as the Aga Khan Museum and Jamatkhana. (id:60626)
Century 21 Leading Edge Realty Inc.
71 Lillington Avenue
Toronto, Ontario
Stunning Custom-Built Detached 4-Bedroom Family Home (2019) Offering Luxury, Space & Functionality! Featuring Gleaming Hardwood Floors, Soaring Ceilings, and an Open-Concept Main Floor with a Fully Upgraded Chefs Kitchen Granite Counters, Elegant Backsplash, and Premium Porcelain Tiles. Each Generously Sized Bedroom Includes a Full Bathroom, Large Closet & Bright Window. Enjoy the Convenience of a Main Floor Powder Room and the Comfort of Modern Finishes Throughout. The Professionally Finished Basement Apartment with a Separate Entrance is Perfect for Extended Family or Rental Income Potential. Located Steps from TTC, Shopping, Top Schools, Parks, Places of Worship, Community Centre, Highways & More This Home Offers the Ultimate in Urban Living! ** This is a linked property.** (id:60626)
RE/MAX Ace Realty Inc.
3594 Sage Pl
Campbell River, British Columbia
Perched above one of Campbell River's premier neighborhoods, this 4 bed/3 bath 2240 sq.ft executive rancher built by top builder Twelve Oaks has stunning curb appeal with dark contrasting windows & craftsman wood accents. Top quality modern construction & materials blend seamlessly with rustic design & finish reminiscent of a beautifully restored farm house. Gorgeous wood beams highlight the vaulted ceilings in the great room, hand finished reclaimed wood mantle that crowns the cozy gas fireplace, hand scraped wooden barn doors shutter the kitchen pantry. Enjoy the beautiful ocean & mountain views throughout the kitchen, master bedroom or on your sunny front patio. Your ensuite oasis has a deep soaker tub & tiled curb-less shower. Spacious laundry room with built in cabinetry, oversized double garage with vaulted ceilings & RV parking. BBQ year-round on your spacious covered patio in your private fenced back yard. Enjoy extra workspace in your 9x12 heated and fully finished studio. (id:60626)
RE/MAX Check Realty

