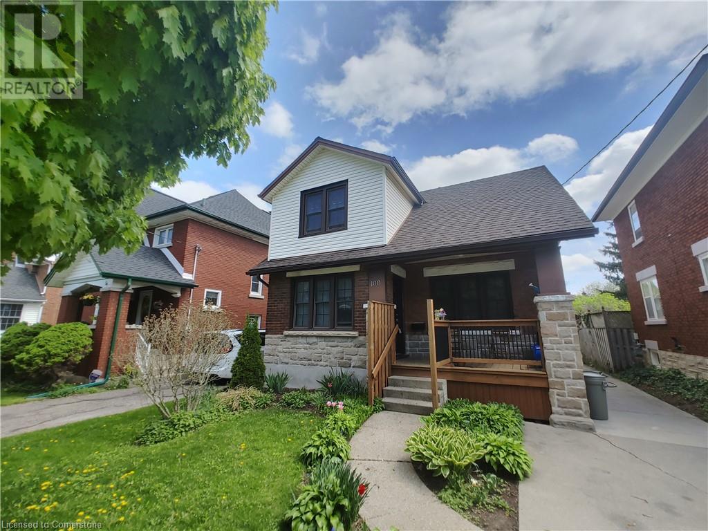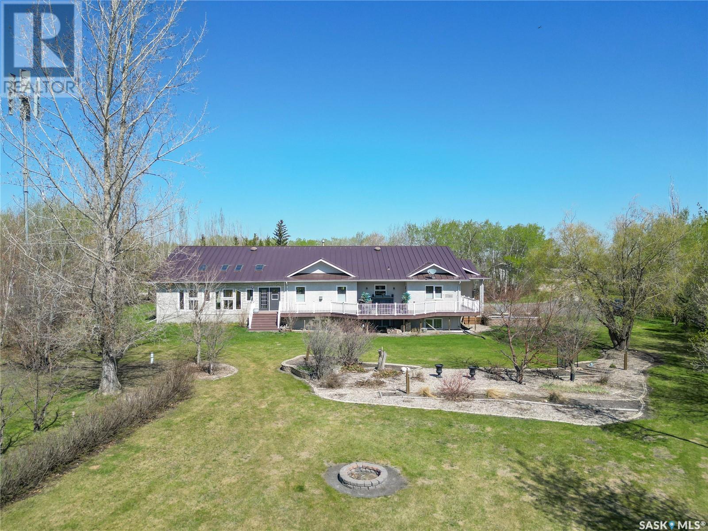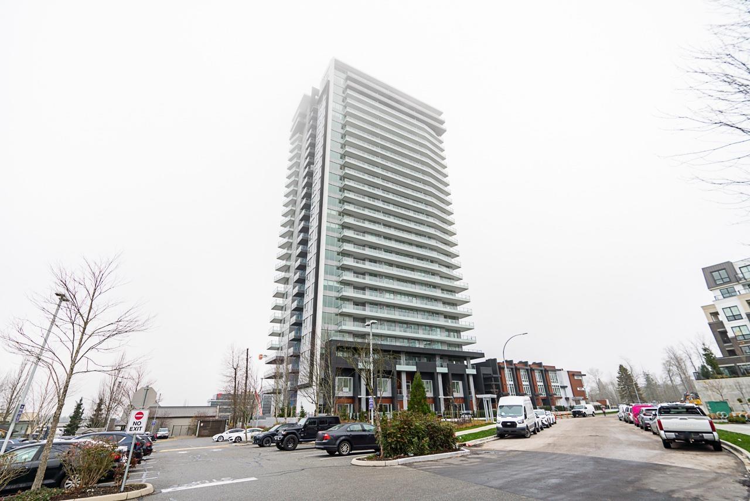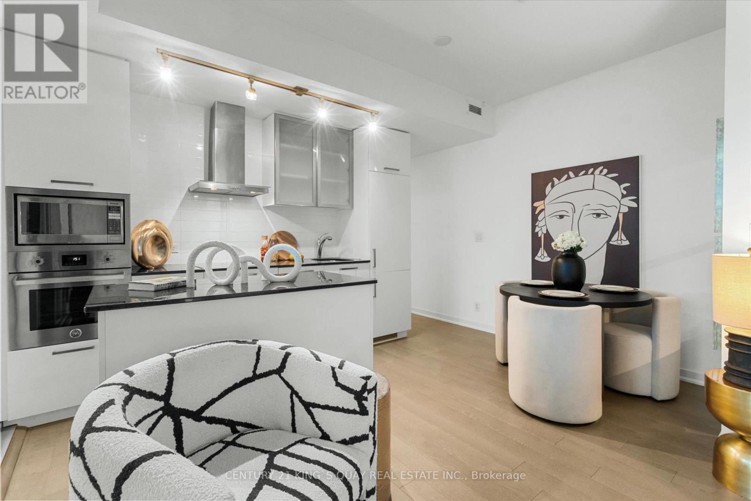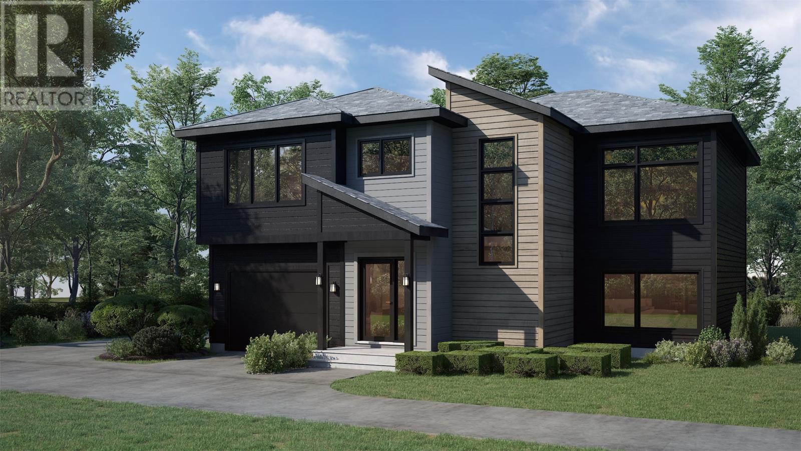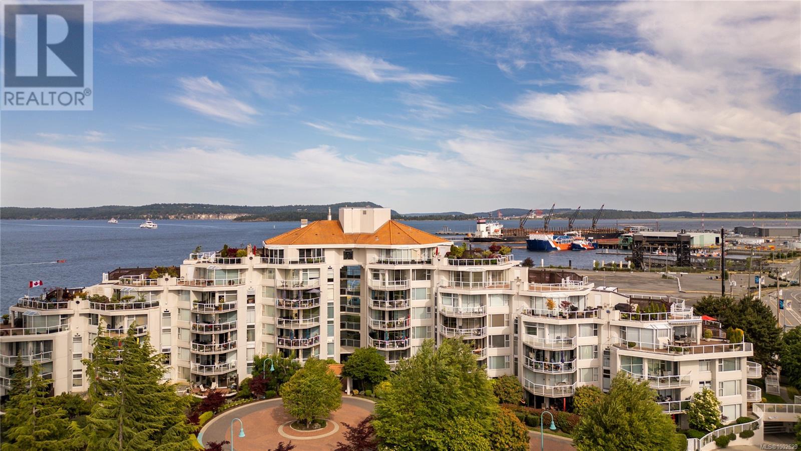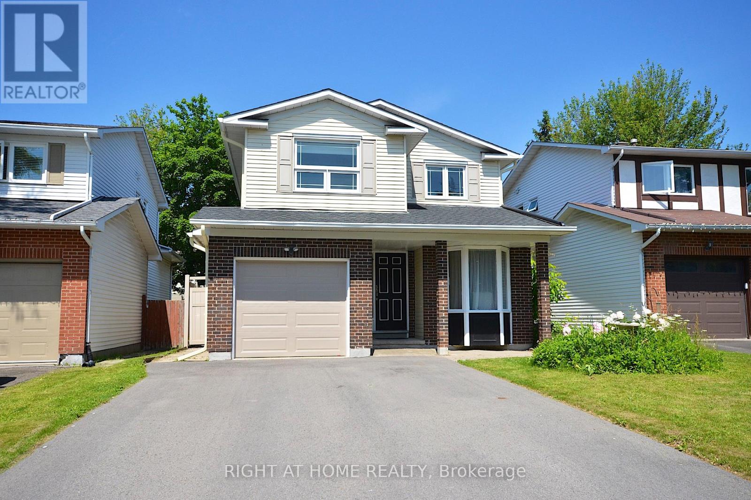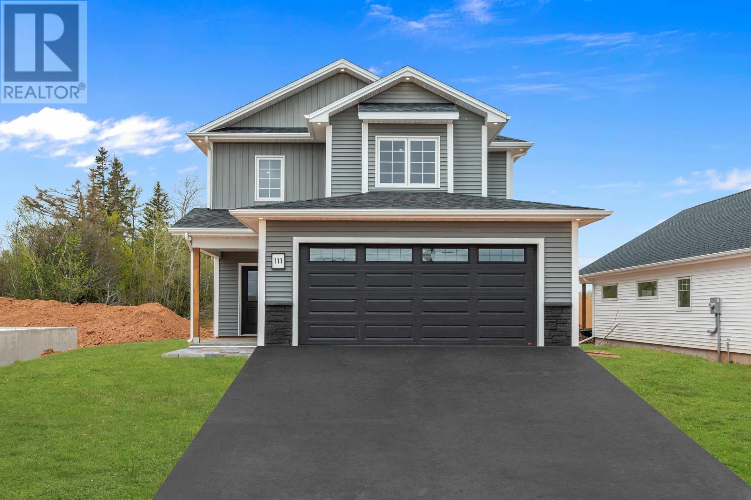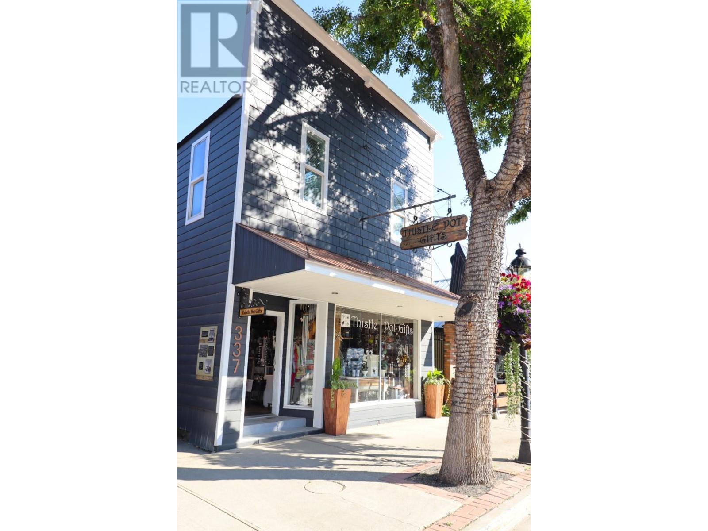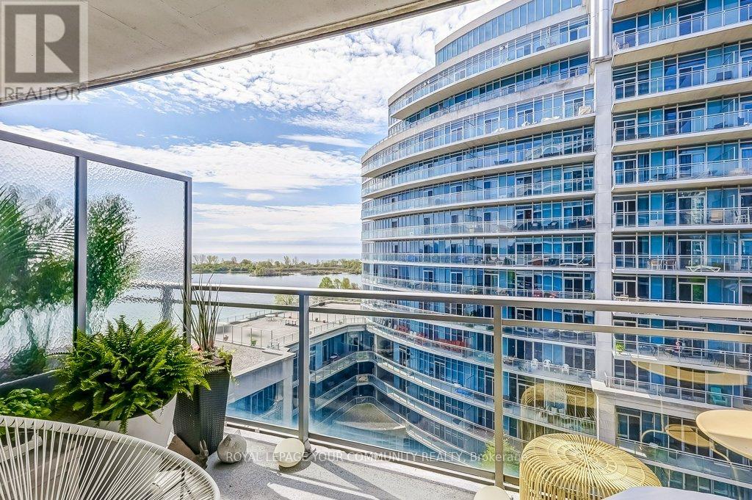100 Lydia Street
Kitchener, Ontario
Welcome to this quaint and well-kept home offering 2 spacious bedrooms and 1.5 bathrooms, perfectly located just minutes from vibrant downtown Kitchener. Enjoy the convenience of being close to shopping, public transit, restaurants, and all the amenities the city has to offer. This cozy home features a functional layout, a bright living space, and a low-maintenance yard—ideal for first-time buyers, downsizers, or investors. With its clean, move-in-ready condition and unbeatable location, this gem won’t last long! (id:60626)
RE/MAX Twin City Realty Inc.
Cook Acreage
Moosomin Rm No. 121, Saskatchewan
This remarkable property has it all including a location that's perfect; less than 1 km outside of Moosomin! As you pull up to this private oasis you’re greeted by a 3978 sqft home w/double attached garage and a detached garage/shop all of which is surrounded by mature trees and shrubs and located on 3.95 acres. You'll find a large entrance, w/lots of closet space, that leads into the beautiful and bright kitchen! The kitchen features immaculate oak cabinetry, lots of cupboard/counter space, a large pantry, island w/prep sink, and 2 built in ovens. In this well-kept home, you get 2 beautiful dining rooms; one situated off of the kitchen w/access onto the deck and one close to the front entrance w/a more formal vibe. Off of the entrance you’ll also find a 2pc bathroom and an incredible laundry/mud room that every parent dreams of! The spacious living room is a comfortable setting w/the gas fireplace as the focal point and access into the hot tub room. With french doors leading to the deck, this private area is so peaceful and great for entertaining! Vaulted ceilings with the abundance of windows makes this space feel huge! Down the hall you’ll find the huge master bedroom featuring his/her closets and a 5pc ensuite w/new tile flooring and a large corner jet tub, 2 additional bedrooms, 3pc bathroom, and a large office. The basement boasts a huge rec room/family room w/ pool table, 2 additional bedrooms, a 3pc bathroom, and utility room which offers lots of storage space! BONUSES INCLUDE: 2 natural gas furnaces, on demand water heater, RO system, air exchanger, central vac, sump pump, water softener, intercom, 220 hook up, and RF now. You’ll also find heated floor in the basement, hot tub room, and garage! The detached garage/shop is heated with an electric furnace and has a toy area and workshop. And let’s not forget about the yard… this yard is absolutely perfect! Full of mature tress including apple, plum, and cherry trees! Call today to view this property! (id:60626)
Royal LePage Martin Liberty (Sask) Realty
607 20065 85 Avenue
Langley, British Columbia
Welcome to luxury living in Langley's first high-rise, THE TOWERS by Vesta! This new and bright corner unit, south-facing 1 bed + DEN, CORNER unit offers stunning panoramic views of the city and Mountains. Featuring elegant finishings throughout the kitchen and living area, this home boasts high-end appliances and Air Conditioning. Access to 50,000 sf of amenities, including a spacious common outdoor entertainment and basketball court, fitness facility, yoga room, and a multi purpose room. Conveniently located near HWY 1, Carvolth Exchange, and many great local shops and restaurants, with schools of all levels close by. Includes 1 parking and 1 locker. (id:60626)
RE/MAX Blueprint
10942 88 Av Nw
Edmonton, Alberta
Location! Location! Location! Stunning updated 1900+ sqft GARNEAU home offers you 5 bdrms and 3 bath. The modern good-size kitchen has abundant counter space & cabinetry. The living room has huge window that offers you plenty of natural light which features wood floor and a wood-burning fireplace. The original POCKET GLASS DOORS connects the living room with a formal dining room. The adjacent family room has 2 skylights, built-in shelves surrounding a gas fireplace. Upstairs features a spacious master bdrm and another 2 good size bdrms, newly renovated bath and a large storage room. Fully finished basement offers you another two bdrms, a bath and laundry. Private backyard offers you a no-maintenance deck with built-in picnic table and planters, a ramp for accessibility. This house just steps away from the River valley and also within walking distance to UofA hospital, UofA campus, downtown, Whyte Ave, shopping and restaurants. Such a convenient location which you don't want to miss! (id:60626)
Mozaic Realty Group
2410 - 12 York Street
Toronto, Ontario
Stunning Luxury Condo in the Heart of Downtown Toronto.Welcome to your dream urban oasis! This turn-key, beautifully maintained luxury condo offers a spacious 770 sqft. layout, plus a massive 150 sqft. wraparound balcony and a Juliette balcony, perfect for enjoying unobstructed panoramic views of the CN Tower and Lake Ontario. Flooded with natural light, this corner suite features floor-to-ceiling windows, 9 ft. ceilings, and a seamless open-concept living and dining space. Newly upgraded in 2023 with premium engineered hardwood floors, the suite also boasts a sleek quartz kitchen island, ideal for both entertaining and everyday living. Separate climate control in both bedrooms ensures personalized comfort perfect for families or roommates. A dual-zone HVAC system maintains ideal temperatures year-round. The study area is perfect for those who work from Home. Steps to Toronto's Harbourfront, CN Tower, Rogers Centre, Ripley's Aquarium, Love Park, cafes and restaurants. Connected directly to the underground P-A-T- H, Union Station, Scotiabank Arena, Maple Leaf Square, a mall with Longo's Grocery Store, Starbucks, pharmacy, dry cleaners, the financial and entertainment districts. Maple Leaf Square Provides Non-Stop Living, Breathing Action Of Professional Sports and Entertainment Excellence Nightly. Minutes to the multi-use Martin Goodman walking, running and cycling trail, dog park, HTO and Sugar Beaches. The city's finest entertainment lounges, restaurants and theatres on King Street West. Walk to parks, schools, library, One Yonge Community Recreation Centre, St. Lawrence Market, Eaton Centre and movie theatres. (id:60626)
Century 21 King's Quay Real Estate Inc.
49 Gallipoli Street
St. John's, Newfoundland & Labrador
Four bedroom grade entrance bungalow in the beautiful Estates at Clovelly. Large open main floor plan with an inviting kitchen and a dining room. Two full bathrooms plus a full bathroom on the lower level. Single car garage. Purchase price includes the HST. Another quality home by York Homes Limited. (id:60626)
RE/MAX Realty Specialists
305 158 Promenade Dr
Nanaimo, British Columbia
Welcome to this immaculately updated, pet friendly 3 bed, 2 bath 1343 sqft corner unit in the Gabriola building on Cameron Island. The south facing condo offers stunning natural light and beautiful views of the ocean and Mount Benson from your two private balconies. Inside, you'll find hardwood floors, updated cabinets, counters, appliances, and a cozy gas fireplace included in your strata fees. The top-down bottom-up blinds offer privacy without sacrificing light and the two efficient ductless heat pumps keeps you cool in summer and warm in winter. Building highlights include concrete construction, hot tub, bike storage, secured underground parking for 2 cars, and a storage locker. All this in a prime waterfront location just steps to the seawall, Port Theatre, Helijet, inner harbour, Hullo ferry, sea plane, shops, and downtown amenities. (id:60626)
Royal LePage Nanaimo Realty (Nanishwyn)
77 Winchester Drive
Ottawa, Ontario
Upgraded Detached Family Home with 3 Bedrooms, 3 washrooms, 4 Car parking on driveway - Features a SEPARATE ENTRANCE - IN-LAW SUITE with Kitchen (currently rented) Self-contained lower level with 1 Bedroom + Den and a 3 pc washroom and parking - The main level boasts a Newer Modern Kitchen 2022 , Granite counter tops, Newer Flooring, Pot lighting, Modern hood/ Fan, B/in Dishwasher - 3 generously sized bedrooms and 2 Washrooms - Wood burning Fireplace perfect for winters - This home is perfect for multi-generational living or providing a separate retreat for teenagers or your elderly family members living together - Shared Laundry lower level separate room - Beautifully landscaped with an open concept back deck overlooking the garden with matured Trees - Newer Fenced Yard, Security lighting - Newer Asphalt front driveway June 2021 - Newer Roof Dec 2022 - Newer Shed - All owned appliances, AC, furnace and hot water tank - Newer Hot water tank Nov 2023 - AC checked and serviced - Upgrade Piping in place for AC or Heat pump 2023 - Conveniently located minutes from 2 Transit stops - Central Kanata shopping - Hwy 417 & 416 (id:60626)
Right At Home Realty
405 4400 Buchanan Street
Burnaby, British Columbia
Discover exceptional value at MOTIF by Bosa! This spacious 1-bedroom plus LARGE den offers a fantastic floor plan with stunning views of the city and peaceful courtyard. Located in a solid concrete building in the heat of Brentwood, one of Burnaby's most desirable neighborhoods, this stylish home features a cozy fireplace and a large balcony that fills the space with natural light from the South and West. The gourmet kitchen boasts sleek granite countertops and stainless steel appliance. The versatile den adds sauna/steam room, and hot tub. With easy access to Skytrain, Whole Foods, cafes, restaurants, and the best parks and trails in Burnaby, this is truly prime living. Book your showing soon! (id:60626)
RE/MAX Crest Realty
111 Samantha Lane
Cornwall, Prince Edward Island
Step into this stylish new 3-bedroom, 2.5-bathroom home offering over 2,111 sq. ft. of thoughtfully designed living space in one of Cornwall's newest neighbourhoods. From the moment you enter the spacious and inviting front entry, you'll appreciate the careful layout and quality craftsmanship. The heart of the home is ideal for a busy family, featuring elegant cabinetry, quartz counters, a large island perfect for meal preparation and entertaining, and a walk-in pantry. A separate dining area creates a warm and inviting space, while the living room is filled with natural light, making it perfect for relaxing while overlooking your beautiful covered back deck. Off the kitchen, a generous mudroom connects to the double-car garage, providing practical and discreet everyday convenience. Upstairs, a beautiful staircase opens to a bright and eye-catching foyer. The second level hosts a stunning primary suite complete with a tray ceiling, walk-in closet, and private ensuite. Two generously-sized bedrooms, a main bath and a full laundry room complete the second level. Additional highlights include engineered hardwood and luxury vinyl plank flooring throughout, and a heat pump for energy-efficient heating and cooling on each level. You will be delighted with the location of this exceptional Cornwall home, situated on a lovely new street with paved sidewalks, just minutes from parks, schools, grocery shopping, and more. It is move-in ready and waiting for you! Includes LUX new home warranty. (id:60626)
RE/MAX Charlottetown Realty
337 Market Avenue
Grand Forks, British Columbia
Welcome to Thistle Pot Gifts, a beloved and long-standing establishment in the heart of downtown Grand Forks. For over 24 years, this thriving business has been a cornerstone of the community. Now, the opportunity of a lifetime awaits as the land, building, and business are all included in one incredible package. With over 1800 sq/ft of beautifully curated retail space, filled with an exquisite selection of gifts, jewelry, and d?cor, this investment is ready to continue its legacy of success. The building underwent a full renovation in 2006, ensuring a modern and inviting atmosphere for customers to explore. Situated on .086 of an acre, the property also boasts a wonderful outdoor space, perfect for additional parking and future expansions. Don't miss your chance to be a part of this booming community - seize the moment, call your agent today! (id:60626)
Grand Forks Realty Ltd
806 - 58 Marine Parade Drive
Toronto, Ontario
Welcome to Explorer at Waterview - Resort-Style Living in Humber Bay Shores! Step into lakeside luxury with this stunning 1+1 bedroom, 1 bathroom suite in the sought-after Explorer at Waterview, nestled in the vibrant waterfront community of Mimico's Humber Bay Shores. Boasting 797 sq. ft. of beautifully designed interior space and an additional 121 sq. ft. spread across two balconies, this home offers a generous 918 sq. ft. of total living space. Soak in breathtaking lake views from both balconies, and enjoy being just steps from the water. Inside, you'll find 9-ft ceilings, an open-concept layout, and a spacious den perfect for a home office or guest area. The primary bedroom features a large walk-in closet, while the ensuite laundry room offers additional storage convenience. Includes 1 parking space and 1 locker. This building feels like a resort, offering a long list of premium amenities, indoor pool, sauna & hot tub, fitness centre, party room, theatre, car wash, guest suites, library and more! Whether you're relaxing at home or strolling the scenic waterfront trails, this is lifestyle living at its best. Dont miss your chance to call Explorer at Waterview home! (id:60626)
Royal LePage Your Community Realty

