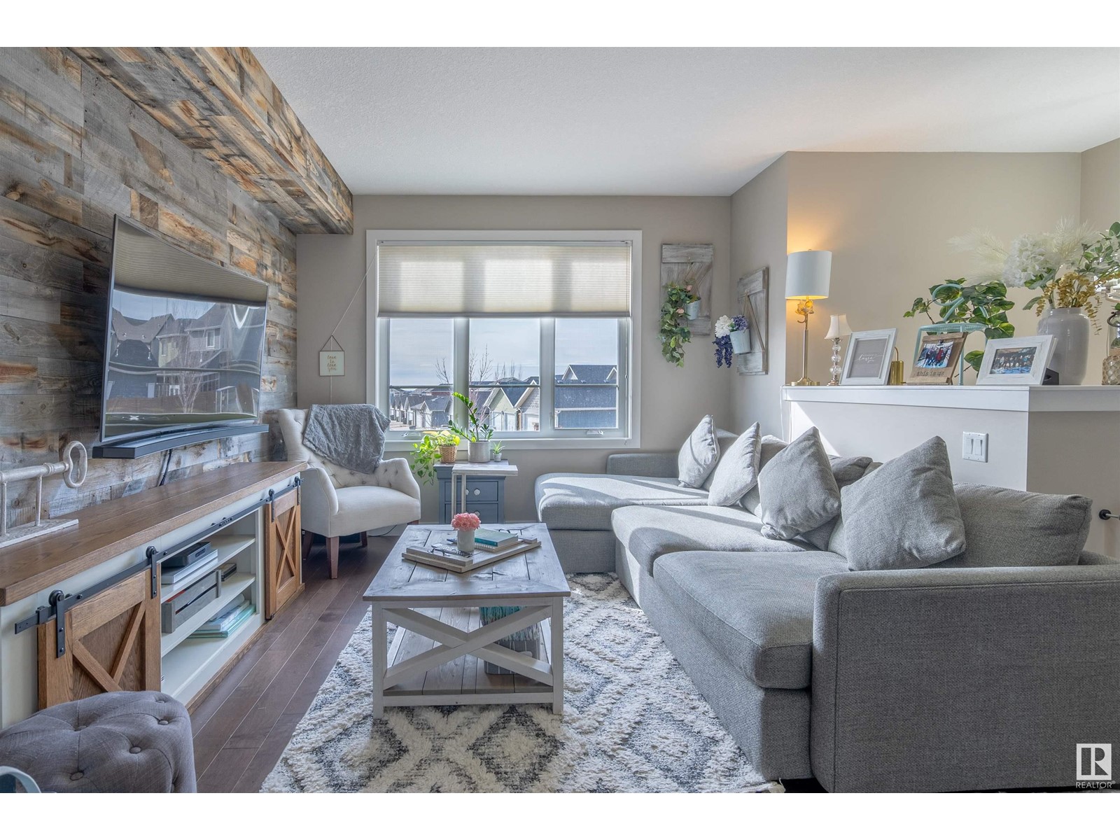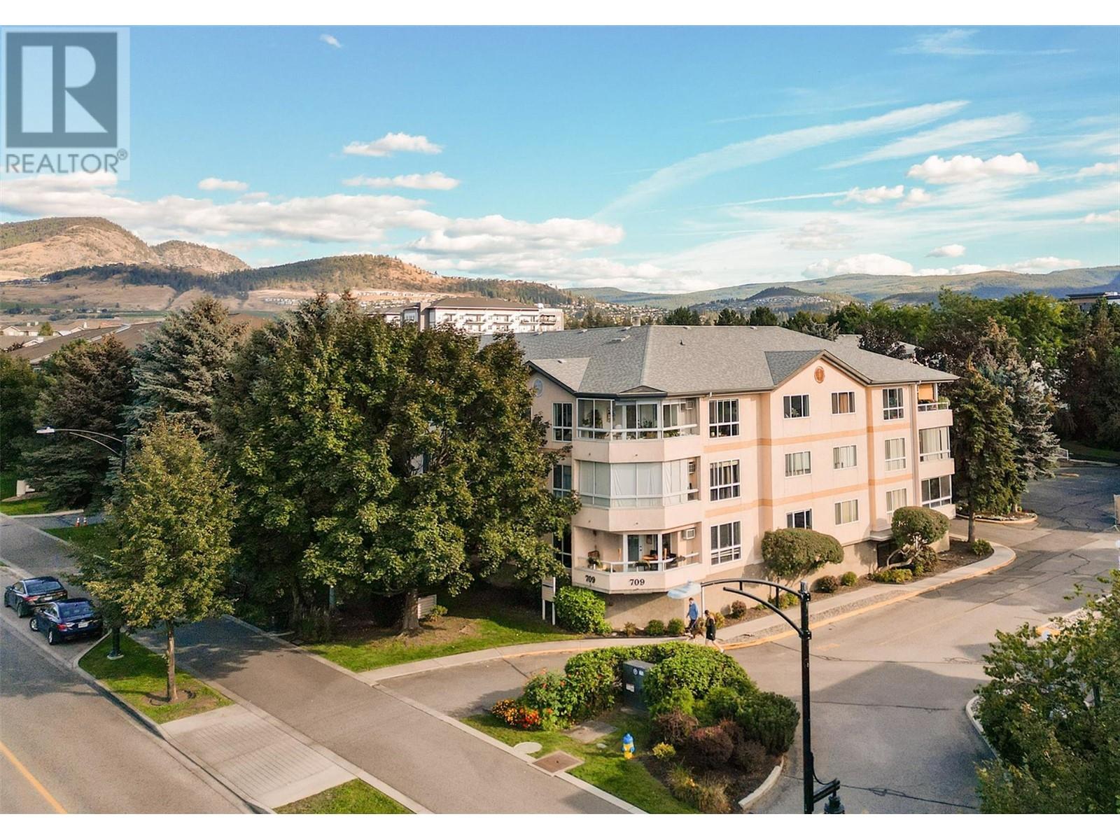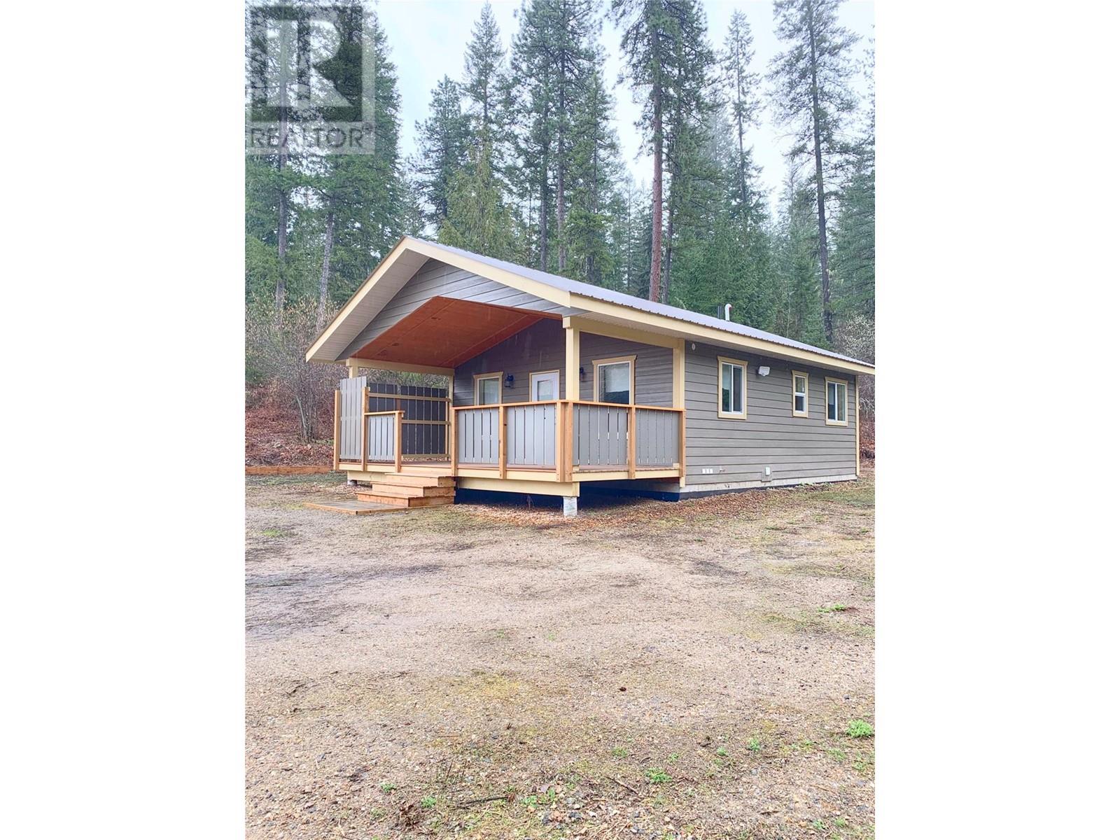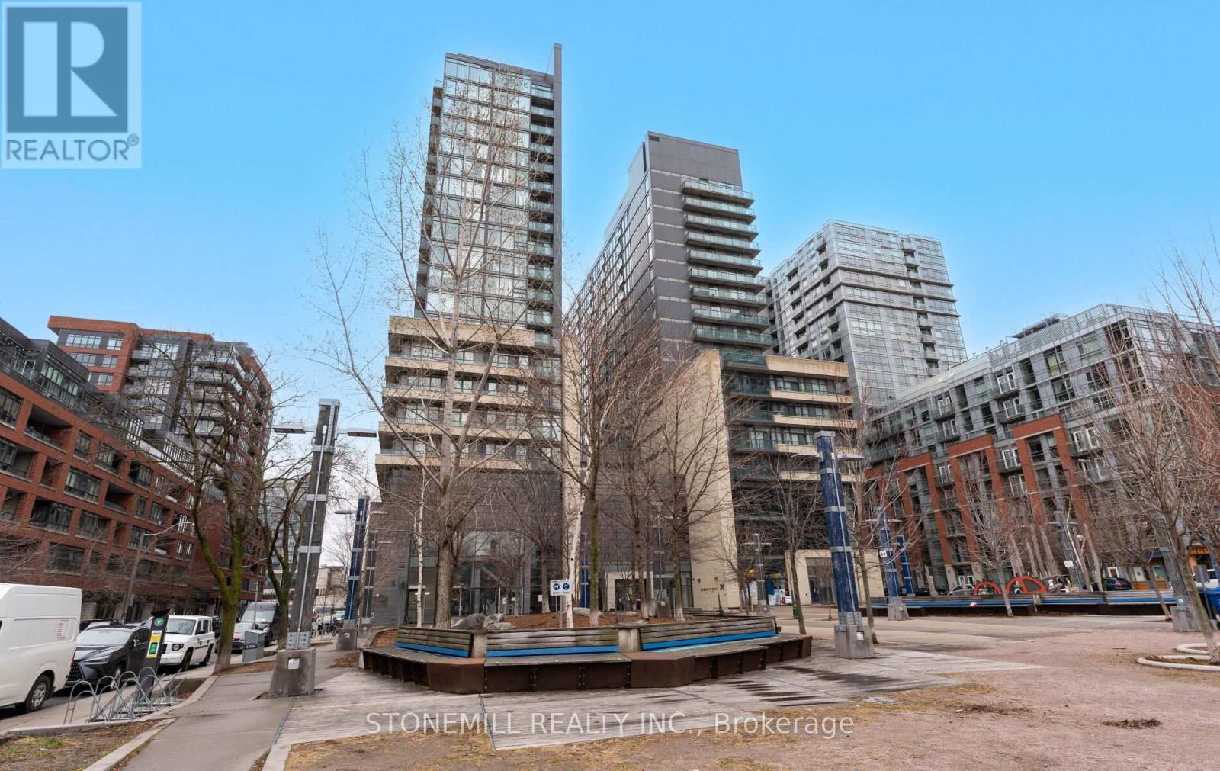#2 1480 Watt Dr Sw
Edmonton, Alberta
Discover contemporary living in the vibrant Walker community with this elegantly designed townhouse. Boasting modern aesthetics and functional design, this home features an attached two-car garage, ensuring ample parking and storage space.Inside, you'll find 3 cozy bedrooms and 2.5 modern bathrooms, complemented by modern finishing touches that exude sophistication. The heart of the home is a large, well-appointed kitchen with a spacious island, perfect for meal prep and entertaining. Adjacent to the kitchen, the living area is flooded with natural light, creating a warm and inviting atmosphere.Additional value is found in the finished basement, offering extra space for a family room, home gym, or office. This townhouse combines style and convenience, making it an ideal choice for those seeking a modern and maintenance-free lifestyle in one of Edmonton's sought-after neighbourhoods. (id:60626)
RE/MAX River City
508, 122 Mahogany Centre Se
Calgary, Alberta
For the savvy buyer who values both luxury and lifestyle, this exceptional one-bedroom, one-bathroom home at Westman Village delivers on every front! Perched on the fifth floor, this home offers breathtaking, unobstructed views of Mahogany Lake—a truly rare vantage point that captures the essence of resort-style living right from your private balcony. From the interior courtyard to the sparkling water and city skyline beyond, the views are simply mesmerizing, especially at sunrise and dusk. Inside, you’ll find a refined kitchen with a classic cabinet palette, stainless steel appliances including a flat-top stove and hood fan, a custom microwave shelf, and striking polar white quartz countertops. The seamless layout is complemented by air conditioning, in-suite laundry and storage, and a heated, titled underground parking stall. Whether you’re an executive seeking a polished home base or a discerning visitor wanting independence while close to family, this property checks every box with style and sophistication. This is your chance to own a rare lake-facing unit in one of Calgary’s most dynamic communities–don’t miss it! Step into resort-style living in a master-planned lakefront community where every amenity is designed to enhance your day-to-day. Truly a one-of-a-kind lifestyle experience awaits you at Westman Village. The grounds are just as thoughtfully designed. Impressive landscaping includes tranquil fountains, charming bridges, raised planters, and park benches along beautifully maintained pathways. The views from your suite—and throughout the community—are nothing short of picturesque. Your active lifestyle could start with a walk through the Village Recreation Centre, a warm-up at the Fitness Centre, a few shots on the full-sized basketball court, or a round of virtual golf before cooling off in the Olympic-sized swimming pool. For families, the second pool with kiddie slides is a hit. Afterward, you might prep snacks in the commercial kitchen to host cooki ng classes or gourmet evenings with friends, then unwind with a book in the cozy atrium. And there’s more: enjoy billiards, darts, or board games in the Games Room, sip a glass of wine or your favourite cocktail at the Rec Centre bar, catch a film in the movie theatre, or take up a new hobby in the fully equipped workshop. Have a birthday or special occasion to celebrate? Book the spacious party room, where there’s ample space to enjoy your private gathering in style! Have friends visiting? Book them into one of Westman’s guest suites and enjoy dinner at the renowned Chairman’s Steakhouse or a night of wine and live jazz at Alvin’s Jazz Club. With plenty more restaurants and boutique shops in the Westman complex, everything you need is right here. You’ll also find essential services onsite, including medical, dental, optometry, daycare, and a medical spa. From sunrise coffee to sunset jazz, Westman Village is more than a condo—it delivers an unmatched lifestyle! (id:60626)
Real Estate Professionals Inc.
78, 1155 Falconridge Drive Ne
Calgary, Alberta
Welcome to this 3-bedroom + den, 1.5-bathroom townhome, offering stylish updates and modern conveniences in the vibrant community of Falconridge. Whether you're looking for a great investment or a cozy home, this property is a fantastic choice! The recently updated kitchen is a standout feature, boasting newer cabinets and sleek stainless steel appliances, creating a fresh and contemporary space for cooking and entertaining. The elegant vinyl flooring flows into the dining area, where sliding doors open to your private fenced yard, perfect for relaxing outdoors. The main-floor den provides extra versatility, ideal for a home office, playroom, or guest space. The spacious living room showcases attractive vinyl flooring, adding warmth and charm to the main level. Upstairs, you'll find two generously sized bedrooms offering comfort and relaxation and a well-appointed 4-piece bathroom, designed for convenience and that’s not all! The fully finished basement features a third bedroom, perfect for guests or additional living space. A large recreation/game room, ideal for entertainment or a personal retreat. A laundry area & extra storage space, maximizing practicality. Prime Location and steps from public transit, making commuting effortless, close to shopping, dining, and entertainment options, minutes from McKnight Village, schools, parks, and playgrounds, easy access to major roadways for seamless travel, walking distance to grocery stores and restaurants for added convenience. No car? No problem! With transit, shopping, and dining just a short walk away, everything you need is within reach. Don’t miss out on this fantastic opportunity—schedule your showing today! (id:60626)
Exp Realty
9415 Twp Rd 591
Rural St. Paul County, Alberta
Peaceful Acreage Retreat Just Minutes from Town Located just 12 km from town, this beautifully situated acreage offers the perfect blend of privacy and convenience. The 1,460 sq ft modular home features an open layout and is positioned to take full advantage of the spectacular views from the back deck and charming pagoda-covered patio area. Enjoy serene water views right out your back door, creating a tranquil atmosphere that’s hard to beat. The property also includes a 26' x 24' insulated and heated garage—ideal for projects, storage, or a cozy workshop. The unfinished basement provides a blank canvas, ready for your personal touch to transform it into additional living space, a home gym, or whatever suits your lifestyle. This is acreage living at its finest—peaceful, scenic, and only minutes from everything you need. (id:60626)
Century 21 Poirier Real Estate
205 99 Chapel St
Nanaimo, British Columbia
This spacious one-bedroom plus den condo is one of the largest units in the building. It features in-suite laundry and a full kitchen equipped with stainless steel appliances. One of its standout features is the lovely patio, perfect for summer BBQs surrounded by gardens. Enjoy a stroll down the street to dine at one of the many cafes and restaurants in the area, and it's within walking distance of the oceanfront seawall and the Port Theatre. Don't miss this one! (id:60626)
Pemberton Holmes Ltd. (Pkvl)
709 Houghton Road Unit# 315
Kelowna, British Columbia
Recently updated and private 3rd floor corner unit overlooking the building's landscaped area. The unit boasts one large bedroom with a new lighting system by electrician owner, multiple storage opportunities, and a multi-use laundry room. The kitchen and bathroom have been updated including soft close cupboards and custom-built in cupboards with a bench seat added to the dining room for more storage and seating opportunities. A/C unit included and accessible from private covered deck. Brand new roof, elevator, and landscape work completed 2023/2024. Unit includes underground parking spot and storage space. The condo building is right on the new Rutland Neighborhood Bikeway with Ben Lee Park and the YMCA a walking distance away. Close to shopping, restaurants, and transit. Well run strata with low fees that include water and maintenance. Barbecue allowed. Pets also allowed with certain restrictions (id:60626)
Share Real Estate
49500 Lloyd Drive
Cluculz Lake, British Columbia
Enjoy summer evenings overlooking stunning Cluculz Lake from your own private getaway. This cozy 2 bed, 1 bath A-frame cabin sits on a 0.78-acre lot with 100 ft of shoreline and unbeatable views. It features an updated kitchen, new flooring, a loft, a new guest bunkhouse, plus indoor and outdoor showers. Whether you're relaxing with family or hosting friends, this lakefront retreat is ready for fun, comfort, and unforgettable memories. (id:60626)
Royal LePage Aspire Realty
5541 Ducksway Road
Winlaw, British Columbia
Visit REALTOR website for additional information. Beautifully built chalet style bungalow with covered small deck *Essentially brand new *Metal roofs & hardi plank siding *Underground power & phone *Private & secluded lot *Intranet & satellite tv available *Excellent water source *Location is uncrowded & scenic, but not isolated *Walk to local gas station, restaurant, post office, park, Home Hardware store, fire dept & community hall *Bright living spaces w/ full kitchen & stainless steel appliances & solid wood cabinetry *Bedrooms are complete w/ built in closets *Easy walk to Slocan River and short drive to the regional park *Ample room to put in garage, develop the lot further to make it your own *This lot is very private and a great option for those looking for a cozy place to call their own! (id:60626)
Pg Direct Realty Ltd.
521e - 36 Lisgar Street
Toronto, Ontario
Modern One-Bedroom Condo in Little Portugal,This beautifully appointed one-bedroom condo is a must-see! Featuring a modern kitchen with sleek stainless steel appliances, and granite countertops. Enjoy your own private balcony perfect for relaxing or entertaining.The unit also boasts a full 4-piece bathroom, and laminate flooring throughout. Located just steps away from amazing restaurants, trendy bars, and public transit, this is the ideal spot for urban living. Building amenities include a gym, games room, and party room, providing everything you need for both relaxation and recreation. "Seller's Daughter has POA to sign on the mothers behalf" (id:60626)
Stonemill Realty Inc.
21720 Tch
North Tryon, Prince Edward Island
Welcome to this spacious and versatile duplex, perfect for families or investors looking for a great property in North Tryon, PEI. Step inside one unit and be greeted by a bright and welcoming living room featuring large, newer windows that flood the space with natural light. The living area flows seamlessly into the dining room, creating an ideal setup for family gatherings and entertaining.The kitchen features a unique layout with a pantry-style design with larger flex space. You will find a convenient half bathroom under the stairs and the combined laundry/porch area by the rear entrance complete the main floor. Upstairs, you?ll find three oversized bedrooms and a full bathroom. The second level also includes a staircase leading to the expansive attic space, a blank canvas ready for your finishing touches, whether it?s an additional bedroom, studio, or bonus room. The right side of the duplex offers a very similar layout with some differences. Note: All measurements are approximate and to be verified by the Buyer if deemed necessary. The property will be surveyed before the closing date, with the duplex being sold on a full 1 acre lot. Photos are of the left side unit, and additional photos of the other unit will be added to the listing in the near future. Listing agents are related to the Sellers. (id:60626)
Allan Weeks Real Estate Co.
21720 Tch, Rte 1
North Tryon, Prince Edward Island
Welcome to this spacious and versatile duplex, perfect for families or investors looking for a great property in North Tryon, PEI. Step inside one unit and be greeted by a bright and welcoming living room featuring large, newer windows that flood the space with natural light. The living area flows seamlessly into the dining room, creating an ideal setup for family gatherings and entertaining.The kitchen features a unique layout with a pantry-style design with larger flex space. You will find a convenient half bathroom under the stairs and the combined laundry/porch area by the rear entrance complete the main floor. Upstairs, you?ll find three oversized bedrooms and a full bathroom. The second level also includes a staircase leading to the expansive attic space, a blank canvas ready for your finishing touches, whether it?s an additional bedroom, studio, or bonus room. The right side of the duplex offers a very similar layout with some differences. Note: All measurements are approximate and to be verified by the Buyer if deemed necessary. The property will be surveyed before the closing date, with the duplex being sold on a full 1 acre lot. Photos are of the left side unit, and additional photos of the other unit will be added to the listing in the near future. Listing agents are related to the Sellers. (id:60626)
Allan Weeks Real Estate Co.
141 1840 160 Street
Surrey, British Columbia
Welcome to Breakaway Bays, a beautifully renovated 3-bed, 2-bath home in a no age restriction community. This home features a finished flex space, ideal for a home office, or potential bedroom. Enjoy upgrades throughout, including new floors, updated windows, blinds, lighting, & paint. The kitchen offers a large island, perfect for entertaining, while all bathrooms have been fully updated, including the full ensuite in the primary bed. Relax on the deck with your morning coffee or unwind in the private patio space. Updates include, tankless hot water and 2020 gas furnace. Extras include a covered carport, storage shed, and Silver Label certification. Located on a quiet cul-de-sac, with access to fantastic amenities: outdoor pool, clubhouse, and exercise centre. Just move in and enjoy! (id:60626)
Royal LePage - Wolstencroft
















