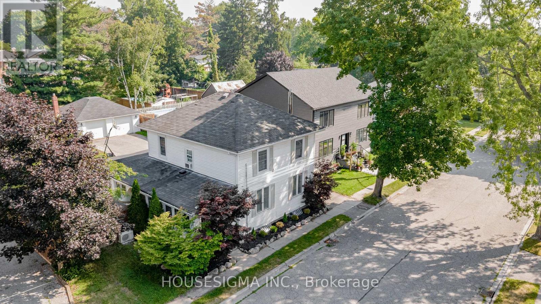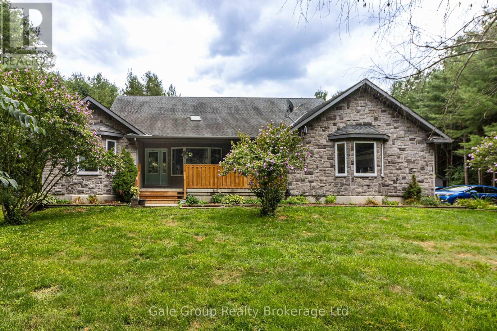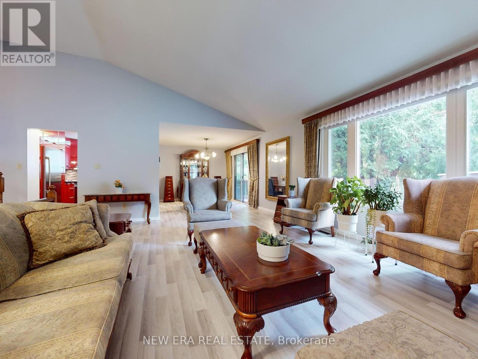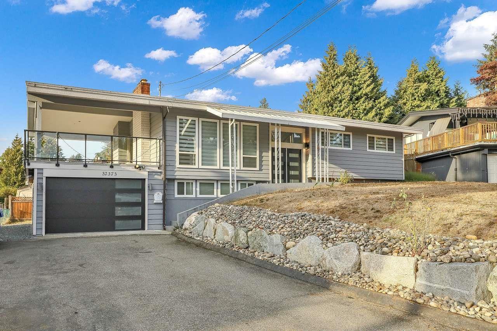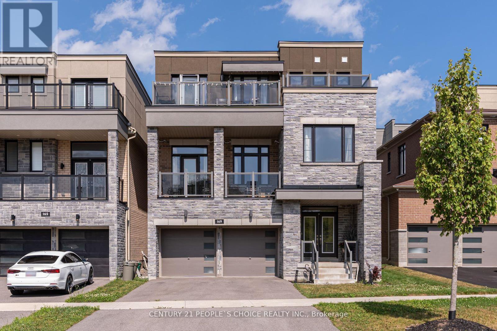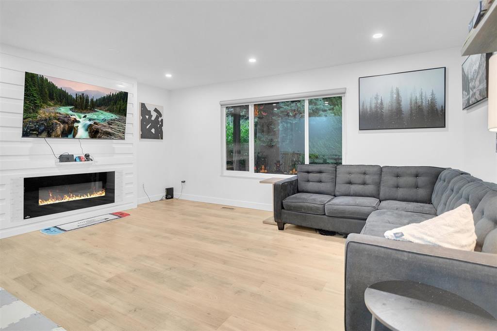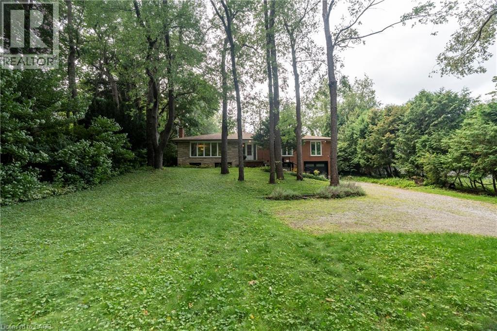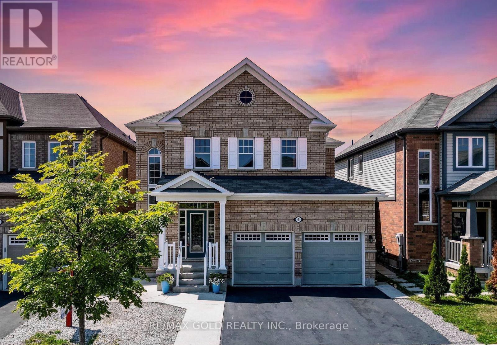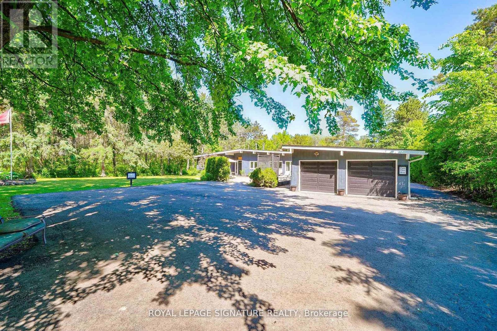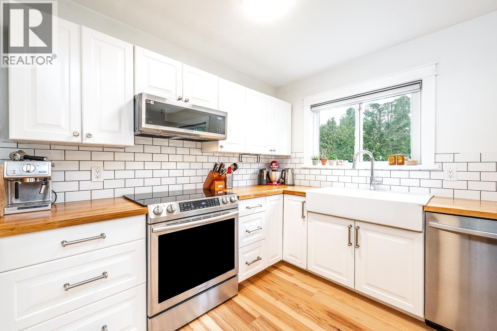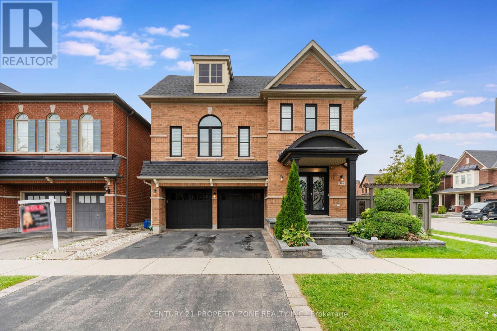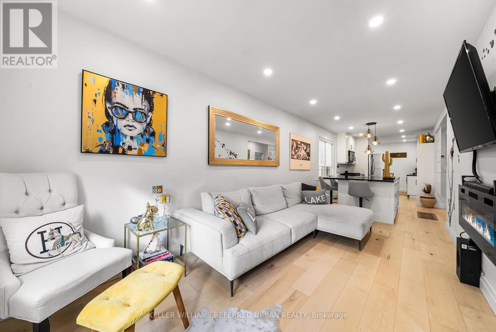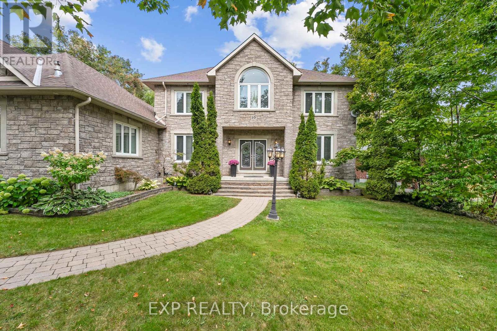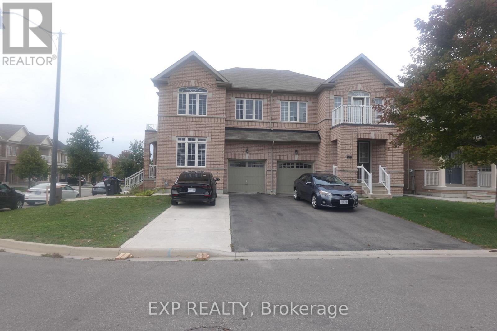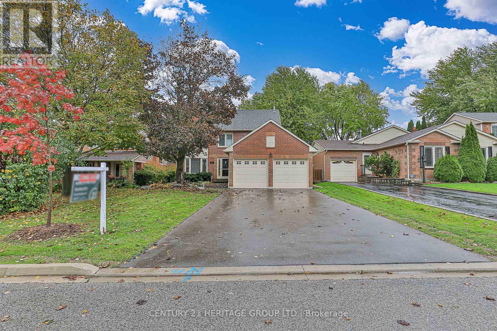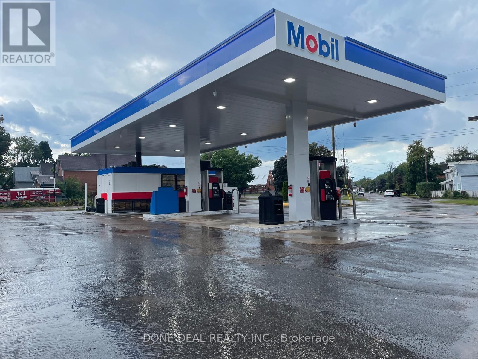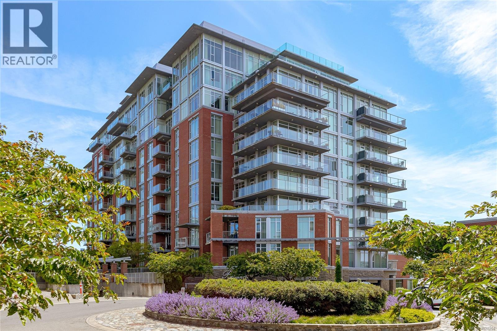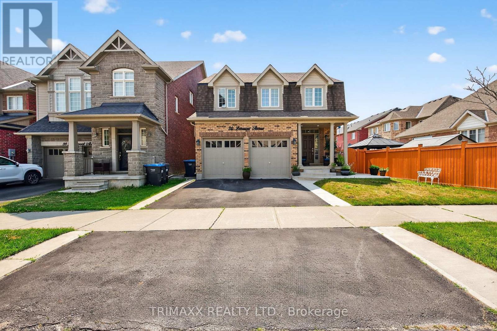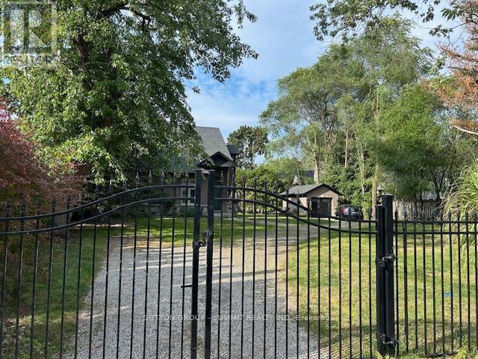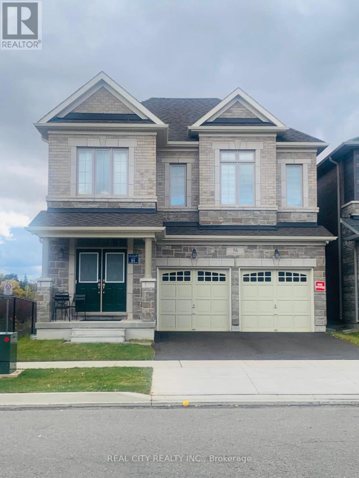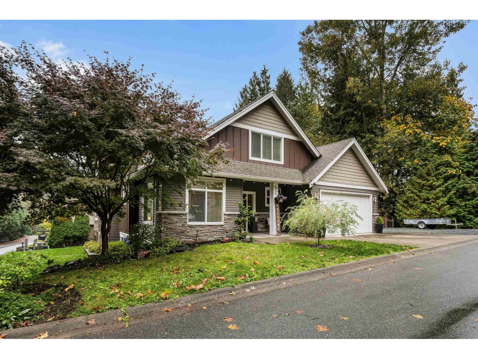26 Park Street
Clarington, Ontario
Welcome to 26 Park Street in the heart of Orono, where small-town charm meets modern luxury. This beautifully upgraded home offers an exceptional living experience with features that cater to both comfort and lifestyle. Boasting a 30-foot inground pool surrounded by a private backyard oasis, this property is ideal for entertaining or enjoying quiet summer afternoons. The detached garage has been transformed into a full commercial-grade gym, making fitness convenient and inspiring without ever leaving home. Inside, a thoughtfully designed media room and a separate game room provide perfect spaces for family fun, movie nights, and hosting guests. With parking for up to nine vehicles, there's plenty of space for friends and extended family to visit.This prime location offers the best of both worlds - peaceful village living with quick access to major routes including the 401, 115, and 407, making commuting seamless and efficient. The home is situated in a welcoming community with nearby places of worship, a testament to the areas inclusive and family-oriented atmosphere. The Orono Recreation Centre is just minutes away, offering programs, sports, and events for all ages. For nature lovers, the Orono Crown Lands trail system is right around the corner, providing endless opportunities for hiking, biking, and connecting with the outdoors.Whether you're relaxing by the pool, working out in your own gym, or exploring the nearby trails, 26 Park Street offers a lifestyle that balances convenience, recreation, and relaxation. This is more than a home, it's a personal retreat in one of Clarington's most beloved communities, offering everything you need to live, work, and play in comfort and style. (id:60626)
Housesigma Inc.
1048 County Rd 28 Road
Norfolk, Ontario
Just imagine calling this home!! Welcome to 1048 Norfolk County Rd 28, 42.62 acres of picturesque property to call your own. Built in 2008, this 4-bedroom, 2-bathroom home offers warmth and character with custom cherry cabinets, a cozy wood-burning fireplace, and a dedicated theatre room ready for a projector and unforgettable movie nights with family and friends. The spacious primary suite features a large walk-in closet and a luxurious ensuite with a walk-in shower and relaxing soaker tub. The partially finished basement provides plenty of storage, a rough-in for an additional bathroom, and endless potential for future living space. A fully insulated sunroom opens to the back deck, where you'll find a 12x24 above-ground pool overlooking the serene pine forest. Step outside and enjoy your own private trails through a mix of pines, silver maple, and red oak trees, with an abundance of wildlife all around. For hobbies or work, the 16x30 insulated shop with 60 amp service is ready for use. Recent updates include a new furnace and hot water heater (2023) and a new air exchanger (April 2025).As an added bonus, the property is eligible for tax incentives through the Managed Forest Tax Incentive Program and the Conservation Land Tax Incentive Program. Don't miss this rare opportunity to own your own private slice of heaven! (id:60626)
Gale Group Realty Brokerage Ltd
2669 Inlake Court
Mississauga, Ontario
Welcome to this unique front split-style home in Prime West Meadowvale! Surrounded by beautiful parks, the scenic Wabukayne Trail, and the serene Lake Aquitaine, this fully renovated gem offers the perfect blend of a cottage-like oasis and an entertainer's dream, perfect for growing families who crave space and character. The home features 3 spacious bedrooms and a private family room, that can easily be used as an additional bedroom! The backyard is incredibly private, surrounded by mature cedar trees and custom landscaping, complete with a hot tub and a custom outdoor kitchen! Inside, you will find a cozy living room featuring breathtaking cathedral ceilings, and a wood-burning fireplace. Enjoy a finished basement with tones of extra storage space and an office that embodies classic character, as well as a sauna to enjoy for ultimate relaxation. Steps away from St. Elizabeth Seton Catholic School, plazas and transit, and only a short drive to Erin Mills Town Centre, Credit Vally Hospital, and Meadowvale Town Centre. This home truly provides a spectacular lifestyle in a vibrant neighbourhood. (id:60626)
New Era Real Estate
32373 Grouse Court
Abbotsford, British Columbia
Welcome to this beautifully renovated home, perfectly situated in a quiet cul-de-sac in Central Abbotsford. The main floor offers 3 spacious bedrooms and 2 full bathrooms, featuring modern updates throughout including flooring, windows and stylish finishes. Brand new tankless water heater and centralized A/C just installed. The bright kitchen is equipped with stainless steel appliances and opens onto an oversized covered deck - ideal for year-round entertaining. The lower level includes a finished basement with potential to be covered into a 2 bedroom suite providing excellent mortgage helper opportunities. Additional highlights include a refreshed exterior with a new front door and garage, ample parking, and space for an RV. Conveniently located near schools, shopping and recreation. (id:60626)
Century 21 Coastal Realty Ltd.
13 Ivan Avenue
Caledon, Ontario
Custom-built (88) on a gorgeous lot in vibrant Caledon East newly renovated in 2023 with a bright, modern aesthetic. Sun-filled main floor features a custom kitchen with quartz counters, oversized island, brass hardware, designer pendants and stainless appliances, opening to the family room with a linear fireplace feature wall and walkout to the large patio. Glass-panel home office. Stylish baths with marble-look tile and brass fixtures; serene primary with 4-pc ensuite and massive W/I closet. Refreshed mudroom/laundry with cabinetry, shelves and sink. Finished basement (2025) offers a spacious rec area. Updates include windows (2019 ~$30K), A/C (2020), furnace (2010). Peaceful, small-town feel with full-service amenities nearby. Recently severed lot. Existing municipal sanitary service and hydro are present; alterations/relocation to the sanitary lateral(s) and electrical service are underway and will be completed by the Seller prior to closing (id:60626)
Zolo Realty
169 East Shore Drive
Clarington, Ontario
Welcome to 169 E Shore Drive, This Stunning Detached 3 Storey Home Features Modern Exterior Finished with Great Curb Appeal, Boasting 3,533 Sq Ft (Above Grade), Double Door Entry, 5 Spacious Bedrooms with a Primary Retreat on its Own Floor, A spacious Family Room on the 2nd Level with a Private Walk Out Balcony with Lake Views, Filled with Tons of Natural Sun Light, 4.5 Bathrooms, Double Car Garage with Entry into Home, Easily Park 4 Vehicles, Mudroom, Garage Door opener W/Remotes, Open Concept Floor Plan on the Main Floor With Dining, Living, Kitchen and Breakfast, Beautiful Gas Fireplace, Freshly Painted (2024), Carpets Shampoo Washed (2024), Well Maintained Property, Oak Staircase, Hardwood Floors on Main Level, 9' Ft Ceiling on Main Level, 10' Ft Ceiling in Family Room on 2nd Level, Upgraded Light Fixtures, Eat in Kitchen with Island, Drop Down Pendant Lighting, Undermount Double Sink, Gas Stove, S/s Appliances, Massive Primary Bedroom Retreat on its Own Floor With Stunning Walkout Terrace with Lake Views, Large Walk in Closet and 5 Pc Bathroom En-suite, Facing Wooded Area, Great Unobstructed Views All Around, Live By The Lake, Surrounded By Nature, A Must View! (id:60626)
Century 21 People's Choice Realty Inc.
2042 Bowler Drive
Surrey, British Columbia
This spacious, fully renovated home offers 6 bedrooms and 3 full bathrooms across two thoughtfully designed levels. The main floor features a bright, open-concept layout with 3 generous bedrooms and 2 full bathrooms. The seamless flow between the living, dining, and kitchen areas creates a warm and inviting atmosphere, ideal for family living. On the lower level, you'll find an extra-large bedroom reserved for upstairs use, along with a convenient mini bar area. Additionally, there's a spacious, self-contained 2-bedroom suite with separate entrance perfect as a mortgage helper. Located within walking distance to both levels of schools and just minutes from shopping, the U.S. border, Whiterock beach, and parks, this home offers unmatched convenience in a family-friendly neighborhood. (id:60626)
Investa Prime Realty
346 Jerseyville Road W
Ancaster, Ontario
Welcome to 346 Jerseyville Rd W, nestled in the heart of highly sought-after Ancaster—a prestigious community celebrated for its tree-lined streets, conservation lands, scenic trails, top-rated schools, and easy access to highways, shopping, and lively local amenities. This established neighbourhood is known for its large lots and executive homes, offering the perfect blend of serenity and convenience. Sitting on a generous half-acre lot (0.54 acres), this large detached bungalow offers both space and versatility. The main level features a functional floor plan with 4 bedrooms, a bright living and dining area, and a full bath plus a 2-piece powder room—perfect for family living. The fully finished basement boasts a self-contained in-law suite, complete with its own kitchen, living room, full bathroom, laundry, and 2 additional bedrooms. Whether for multi-generational living or guest accommodations, this lower level is a true asset. In total, the home offers 6 bedrooms across two levels, providing comfort and flexibility for a variety of lifestyles. The property includes a single garage, ample driveway parking, and mature trees that add privacy and charm. Opportunities like this are rare in Ancaster—especially on lots of this size. Don’t miss your chance to own a property that combines location, land, and layout in one of Hamilton’s most desirable communities. (id:60626)
Red And White Realty Inc.
346 Jerseyville Road W
Hamilton, Ontario
Welcome to 346 Jerseyville Rd W, nestled in the heart of highly sought-after Ancastera prestigious community celebrated for its tree-lined streets, conservation lands, scenic trails, top-rated schools, and easy access to highways, shopping, and lively local amenities. This established neighbourhood is known for its large lots and executive homes, offering the perfect blend of serenity and convenience. Sitting on a generous half-acre lot (0.54 acres), this large detached bungalow offers both space and versatility. The main level features a functional floor plan with 4 bedrooms, a bright living and dining area, and a full bath plus a 2-piece powder roomperfect for family living. The fully finished basement boasts a self-contained in-law suite, complete with its own kitchen, living room, full bathroom, laundry, and 2 additional bedrooms. Whether for multi-generational living or guest accommodations, this lower level is a true asset. In total, the home offers 6 bedrooms across two levels, providing comfort and flexibility for a variety of lifestyles. The property includes a single garage, ample driveway parking, and mature trees that add privacy and charm. Opportunities like this are rare in Ancasterespecially on lots of this size. Dont miss your chance to own a property that combines location, land, and layout in one of Hamiltons most desirable communities. (id:60626)
Red And White Realty Inc
11943 249 Street
Maple Ridge, British Columbia
Are you looking for a great house in a quiet family-oriented neighbourhood with great schools, parks & recreational activities? Then this beautiful 4 bedroom / 3 full bath home is a perfect fit for your family! At just over 2,200 sq.ft, this well loved home is located in a quiet cul-de-sac and boasts an expansive 11,151 sqft private yard. The gourmet kitchen offers granite counters, S/S appliances, stone backsplash, over-sized island w/built in wine rack & updated light fixtures. The open concept great room with gas fireplace adjoins to a sun deck - perfect for summer parties! Downstairs - the 1 bed basement suite (w/sep entrance) is a welcome mortgage helper. The backyard includes an in-ground sprinkler system, storage shed & RV parking. Call today! (id:60626)
Royal LePage Sussex
6 Feeder Street
Brampton, Ontario
Yes, Its Priced Right! Wow, This Is An Absolute Must-See Showstopper, Priced To Sell Immediately! This Beautiful East-Facing Fully Detached 4+2 Bedroom, 5 Washroom Home Sits On A Premium Lot With A Legal 2-Bedroom Basement Apartment (Premium Elevation Model Approx 2400 Sqft). Step Inside And Be Greeted By An Elegant Open-To-Above Foyer That Creates A Grand, Welcoming Atmosphere, Complemented By 9 High Ceilings On The Main Floor That Add Space And Natural Light. The Great Room Features A Cozy Gas Fireplace, Ideal For Both Family Relaxation And Entertaining Guests. Gleaming Hardwood Floors On The Main Level Elevate The Style, While The Designer Chefs Kitchen Boasts Quartz Countertops, A Center Island, Sleek Backsplash, And Stainless Steel Appliances A Perfect Blend Of Functionality And Sophistication! The Master Bedroom Is A True Sanctuary With Two Walk-In Closets And A Spa-Like 5-Piece Ensuite. All Four Bedrooms Are Generously Sized, Offering Comfort And Ample Storage. The Home Also Provides The Option Of A Separate Side Entrance To The 2-Bedroom Legal Second Dwelling Basement Apartment, With A Tenant Willing To Stay For Immediate Rental Income Potential From Day One! Convenient Second-Floor Laundry Plus Separate Laundry For The Basement Tenant! Outside, Enjoy A Beautifully Landscaped Backyard With A Concrete Patio Perfect For Summer BBQs, Outdoor Dining, And Gatherings. Additional Features Include Central Air Conditioning And Rough-In For Central Vacuum, Delivering Everyday Comfort And Convenience. With Premium Finishes, Thoughtful Layout, And A Legal Income-Generating Basement, This Home Combines Luxury And Practicality On A Prime Lot. Dont Miss This Rare Opportunity Book Your Private Showing Today Before Its Gone! (id:60626)
RE/MAX Gold Realty Inc.
6554 9th Line
New Tecumseth, Ontario
Step into more than 4,000 sq. ft. of renovated luxury on a private 1-acre lot complete with an indoor pool and commercial zoning for incredible future potential. This ranch-style bungalow wows with an open-concept design, beamed high ceilings, and a custom kitchen featuring quartz countertops. The great room steals the show with a custom stone surround and cozy wood stove, while the layout offers 3 bedrooms and 3 bathrooms, including an updated 3-pc ensuite with heated floors. Practical perks? A large mudroom and a double garage. Outside, the backyard is an entertainers dream playhouse, fire pit, and a full garden. Your own private oasis. With countless upgrades inside and out, this property blends luxury living with exciting possibilities. Indulge in refined living!!! (id:60626)
Royal LePage Signature Realty
40628 Perth Drive
Squamish, British Columbia
Welcome home to this beautifully renovated 3 bedroom half duplex in Garibaldi Highlands with a fully fenced yard and great outdoor space. Features include a bright and open kitchen with butcher-block counters and stainless steel appliances (new fridge + microwave), renovated bathroom with heated tile floors, spacious living room, engineered hardwood flooring, updated windows, metal roof, pot lights, fresh paint and a large mud/laundry room. Enjoy multiple decks for outdoor living, and a covered carport and outdoor shed to store your Squamish toys. Steps to some of Squamish´s best hiking and biking trails and the elementary school. NO STRATA FEES. (id:60626)
Black Tusk Realty
368 Scott Boulevard
Milton, Ontario
Welcome to this stunning corner-lot detached home in one of Milton's most desirable neighborhoods. This beautiful residence sits proudly on a premium corner lot and features a double car garage, a bright and spacious floor plan, and countless upgrades throughout. As you enter, you're greeted by a welcoming foyer that opens to a separate family room and a large, sun-filled living area, both designed to create the perfect atmosphere for everyday living and entertaining. The formal dining area offers ample space for family dinners and gatherings, while the upgraded extended kitchen stands out with its sleek modern finishes, quartz countertops, stainless steel appliances, and plenty of cabinetry for extra storage. Upstairs, the home continues to impress with a second living area on the 1.5-level floor, ideal as a media room, study space, or cozy retreat. The entire home features California shutters, providing a clean and contemporary touch while maintaining privacy and light control. The upper level hosts four spacious bedrooms, each with custom-designed closets offering thoughtful organization and generous storage. The loft area adds flexibility, perfect for a home office or play area. The fully finished basement expands the living space even further with a modern kitchen, a full bathroom, and an open-concept recreation area - an excellent setup for in-laws, extended family, or guests. Step outside to enjoy the beautifully landscaped backyard, complete with an oversized deck that's perfect for summer barbecues, family gatherings, or simply relaxing outdoors. Ideally located close to top-rated schools, scenic parks, shopping, restaurants, the Milton GO Station, Highway 401, and the upcoming university campus, this home truly offers living with convenience. Recent Upgrades Include : Roof (2024), Furnace & A/C (2023), Updated Carpet (2024), New backyard door, Custom closets, Coffered ceilings. (id:60626)
Century 21 Property Zone Realty Inc.
87 Fourth Street
Toronto, Ontario
Lakeside Luxury Meets Urban Cool - Welcome to 87 Fourth Street Just steps from the shimmering shoreline, this rare find combines designer flair with cozy charm on an extra-deep lot. Every inch of this renovated bungalow has been thoughtfully reimagined with over $250,000 in upgrades - blending modern elegance with effortless comfort. Step inside to a sun-filled, open-concept living space featuring a custom kitchen with granite counters, updated bathrooms, and clever touches throughout. Each bedroom includes its own closet, while a spacious mudroom adds the perfect touch of practicality. The fully finished basement with separate entrance opens endless possibilities - from an income-generating suite to a stylish home office or private guest retreat. Outside, your private backyard oasis awaits. Entertain under the stars, unwind with a glass of wine, or simply enjoy the tranquility of this lakeside escape. All this, just a short stroll to the waterfront, scenic trails, trendy shops, cafes, parks, and transit. 87 Fourth Street - where modern living meets lakeside serenity. (id:60626)
Keller Williams Referred Urban Realty
10 Nordic Trail
Oro-Medonte, Ontario
Motivated Seller! Discover your dream lifestyle at 10 Nordic Trail! This magnificent house is situated on a sprawling lot located in stunning, peaceful Horseshoe Valley which is a four season playground. This house is nestled in a quiet neighbourhood adorned with mature trees and located on a cul-de-sac. The large upper floor bedrooms boast large windows that flood the rooms with natural light. No need to worry about window coverings as the whole house has beautiful california shutters! The upgraded chef's kitchen comes complete with a large island and granite countertops. The eat in kitchen area is spacious for those family meal times and offers a walk out to the lush, tranquil, fully fenced backyard with an irrigation system to keep your grass looking green and your flowers blooming. It boasts majestic trees and an outdoor fireplace to keep you warm on those chilly nights. The heated 3 car garage is a true luxury that you will appreciate on those cold mornings. The expansive basement has a separate entrance and has great in law potential as it adorns a large rec room, secondary laundry room, bedroom, bathroom and has the potential for another bedroom. It is also the perfect space for running a small home business. Enjoy country living with the modern comforts as it's just a short drive to Barrie or Orillia. This home blends relaxation and recreation into one. This is more than a home, it's a lifestyle. Your Oro-Medonte retreat awaits! (id:60626)
Exp Realty
47 Vezna Crescent
Brampton, Ontario
Welcome to this stunning 4-bedroom, 2.5-bath semi-detached home situated on a prime corner lot! Perfectly located within walking distance to shopping plazas and offering easy access to Highways 407 & 401, this home blends convenience with comfort. Step inside to a spacious, carpet-free open-concept main floor, filled with natural light and enhanced by modern pot lights. Enjoy both a separate living and family room, perfect for entertaining or relaxing. The updated kitchen boasts a centre island and a stylish custom backsplash, designed for both function and flair. The legal in-law suite with a private entrance features 2 bedrooms, a full kitchen, and a 4-piece bathroom, ideal for extended family or rental income. With ample driveway parking, this home truly has it all. Dont miss this incredible opportunitypriced to sell quickly! (id:60626)
Exp Realty
124 John Bowser Crescent
Newmarket, Ontario
Welcome to 124 John Bowser Cres in coveted Glenway Estates, known for spacious lots, mature trees, and an established community. This exceptionally well-maintained home is the perfect place to celebrate the holidays! It centers on a bright ** open-concept kitchen and family room ** with cathedral ceiling and gas fireplace.** Walk out from the family room to a two-tiered deck ** overlooking the fully fenced south-facing backyard. The main floor also offers ** separate living and dining rooms ** , perfect for entertaining or extra space for day-to-day living. Upstairs features a ** primary bedroom with walk-in closet and 2-piece ensuite ** , plus two generous bedrooms and an updated 4-piece easy clean Bath Fitter tub and surround bathroom. The ** fully finished basement ** includes a recreation room and exercise area. Double garage and driveway parking for 4 cars (no sidewalk), central vac, garage door openers, and many updates make this home move-in ready. (id:60626)
Century 21 Heritage Group Ltd.
640 Pembroke Street W
Pembroke, Ontario
Fantastic opportunity to own a well-established Mobil Gas Station prominently located on a high-exposure corner lot along Pembroke Street West in the heart of Pembroke, Ontario. This self-serve gas station features a full canopy, modern pump infrastructure, and outstanding street visibility, ideally positioned for heavy daily traffic and easy access from multiple directions. A unique highlight is the drive-through window dedicated to cigarette sales, offering added convenience and strong customer retention. It is also the only authorized U-Haul rental location serving the entire Pembroke area, providing steady daily traffic and additional revenue. The property sits on a large parcel of land with excellent potential for future expansion-perfect for adding a car wash, retail kiosk, or EV charging stations. Currently operating with an on-site ice cream truck and zoning that allows food trucks, this station offers great opportunities for creative business add-ons. With strong exposure, multiple income streams, and a prime location in a growing community, this is a rare investment opportunity that combines stability and future growth potential. The seller is highly motivated and willing to work with any reasonable offer, making this a must-see opportunity for serious buyers. (id:60626)
Done Deal Realty Inc.
105 100 Saghalie Rd
Victoria, British Columbia
EXPERIENCE ELEVATED CITY LIVING AT BAYVIEW ONE IN THIS EXPANSIVE, ABOVE-GROUND RESIDENCE OFFERING OVER 1,500 SQFT OF ELEGANT LIVING SPACE & SOUTHWEST EXPOSURE. Showcasing two spacious Primary Bedrooms, each complete with large Walk-In Closets and luxurious 5-Piece spa-inspired Ensuites. Featuring a grand Entry Hallway, splashy 2-Piece Powder Room, Gourmet Kitchen with Stainless Appliances, Granite Counters & Gas Range, separate Dining Area, and Living Room with Fireplace & access to sun-filled Balcony. Other features include floor to ceiling windows, AC, high ceilings, separate over-sized storage and underground secure parking stall conveniently situated right next to the elevator. Building amenities include front desk Concierge, Fitness Centre, Sauna, Steam Rooms, Hot Tub, Rec Room, Guest Suite, Outdoor Terrace with BBQs and more! Situated only a short stroll from Victoria’s Inner Harbour, Shopping and Entertainment Downtown, and many walkable paths nearby! 2023 Updates include: New Engineered Hardwood Flooring throughout, Entire Home Professionally Painted, New Vertical Blinds with Valance, New Kitchen Faucet and Stove Knobs. Professionally managed strata welcomes pets (no size restrictions), rentals, & all ages. Don’t miss this opportunity - Call Today! (id:60626)
Century 21 Queenswood Realty Ltd.
30 Learmont Avenue
Caledon, Ontario
Welcome to Gorguius Detach home, 30 Learmont Ave, Caledon, a beautifully maintained 4-bedroom/ 4-washroom home with a finished basement, Upgraded Kitchen, recently installed quartz countertop, Pot lights, and comes a backsplash A separate entrance to the basement, large windows in the basement, bathroom rough-ins for kitchen/laundry make it ideal for an in-law suite or rental in the basement. Bright main floor with modern kitchen & one of the finest layouts, separate spacious living/dining areas. Upstairs offers 4 bedrooms, laundry facilities, and a primary ensuite. Located near schools, parks & amenities, perfect for families or investors!!!!! (id:60626)
Trimaxx Realty Ltd.
153 Blair Lane
Hamilton, Ontario
Fantastic Oak Hill neighbourhood, located close to trails, shopping, golf courses and 403. This all -brick home is situated on a double lot (85x150) on a dead-end Lane in a prestigious area. The entire property is fenced in with wrought iron gates at the front. The large property allows opportunities to build an additional garage or put in a swimming pool. Both levels have white hardwood flooring. The great room boasts vaulted ceilings and a granite feature wall with gas fireplace. The eat-in kitchen includes an island with quartz counters and walkout to the back yard. The laundry is on the main floor, as well as a 2pc powder room. The custom staircase with glass rails brings you to the main bedroom loft, which has a cute balcony attached. Both bedrooms have access to the ensuite bathroom which boasts a gorgeous soaker tub, shower, vanity and toilet. Don't miss out on the opportunity to be in this upscale multi-million dollar neighbourhood! (id:60626)
Sutton Group - Summit Realty Inc.
56 Bloomfield Crescent
Cambridge, Ontario
A cozy family room invites you to unwind with loved ones, while the main floor laundry and powder room add convenience. With direct access to the double garage and mudroom, this level is designed to keep things organized, tidy, and flowing smoothly. Upstairs, the home continues to impress with a smart layout that offers 4 generously sized bedrooms-each with access to its own private ensuite or semi-ensuite bath. Whether you're raising a busy family, hosting extended guests, or simply love the idea of everyone having their own space, this level is perfectly tailored. The primary suite is especially noteworthy, offering a large walk-in closet and a luxurious 5pc ensuite complete with a deep soaker tub, separate shower, and dual vanities-your own personal retreat after a long day. (id:60626)
Real City Realty Inc.
4 8455 Unity Drive, Eastern Hillsides
Chilliwack, British Columbia
Peaceful, serene location next to the Falls Golf Course w/ easy highway access and walking distance to Unity Christian School. UNIQUE layout w/ PRIMARY and 2nd bedroom on main + 1 bdrm UP w/ flex room and a walkout STUNNNING 3 bdrm basement suite! Whoa! A layout designed for comfortable multigenerational living w/ equal quality finished top to bottom! Triple wide driveway with RV spot and additional side parking near the suite entrance for easy access. Open concept living w/ vaulted ceilings, rock faced floor to ceiling fireplace, Eng HW floors, stone countertops, and high end SS appliances - THE WORKS!! Not to mention, AC, DBL car garage, and a large fenced yard w/ AMPLE privacy - PERFECT for entertaining! Experience elevated living at its finest "- this is where luxury feels like home. * PREC - Personal Real Estate Corporation (id:60626)
RE/MAX Nyda Realty Inc. (Vedder North)

