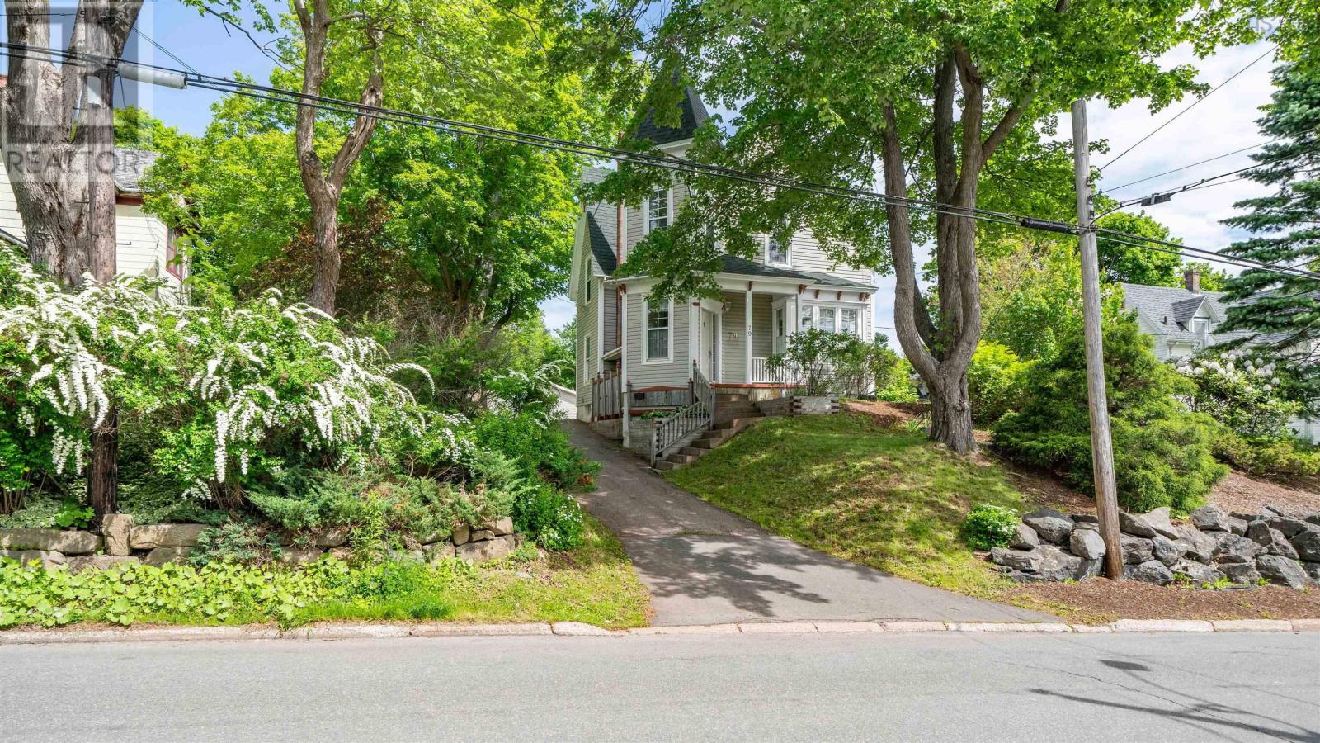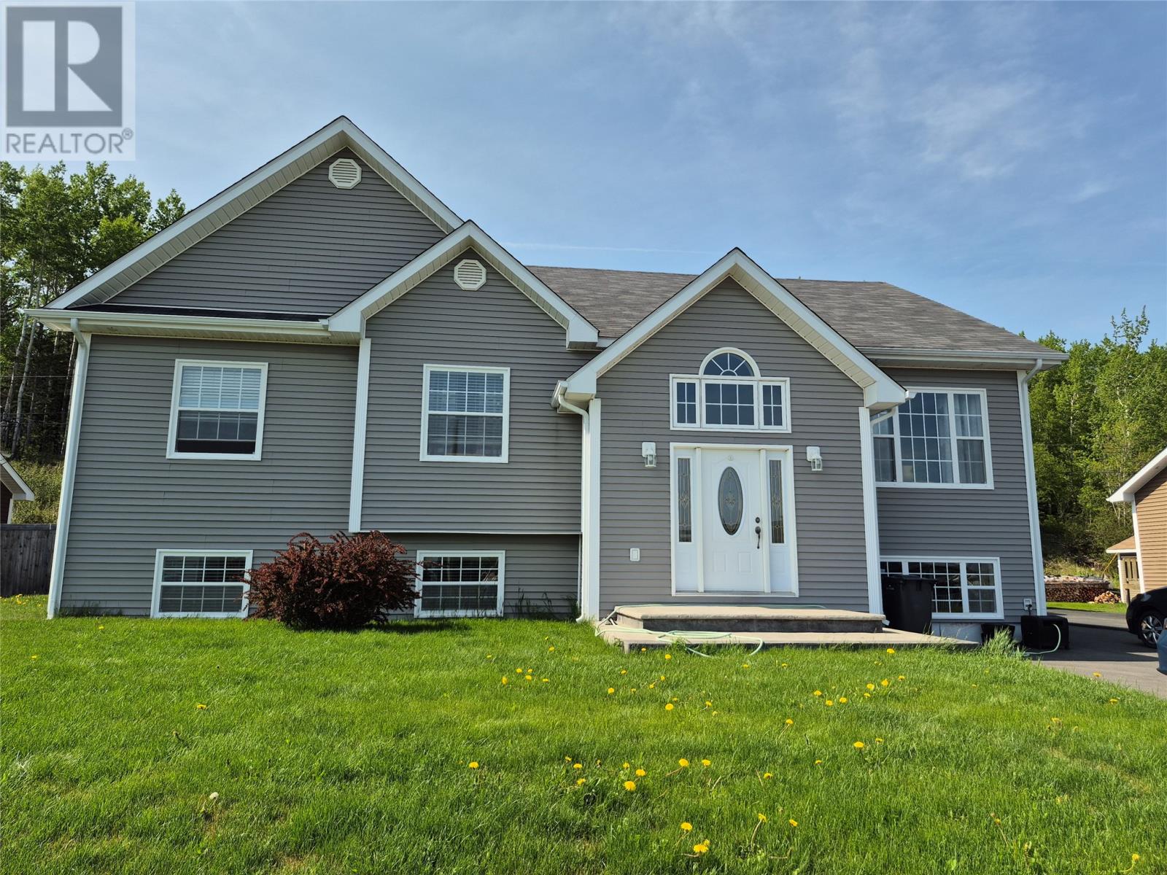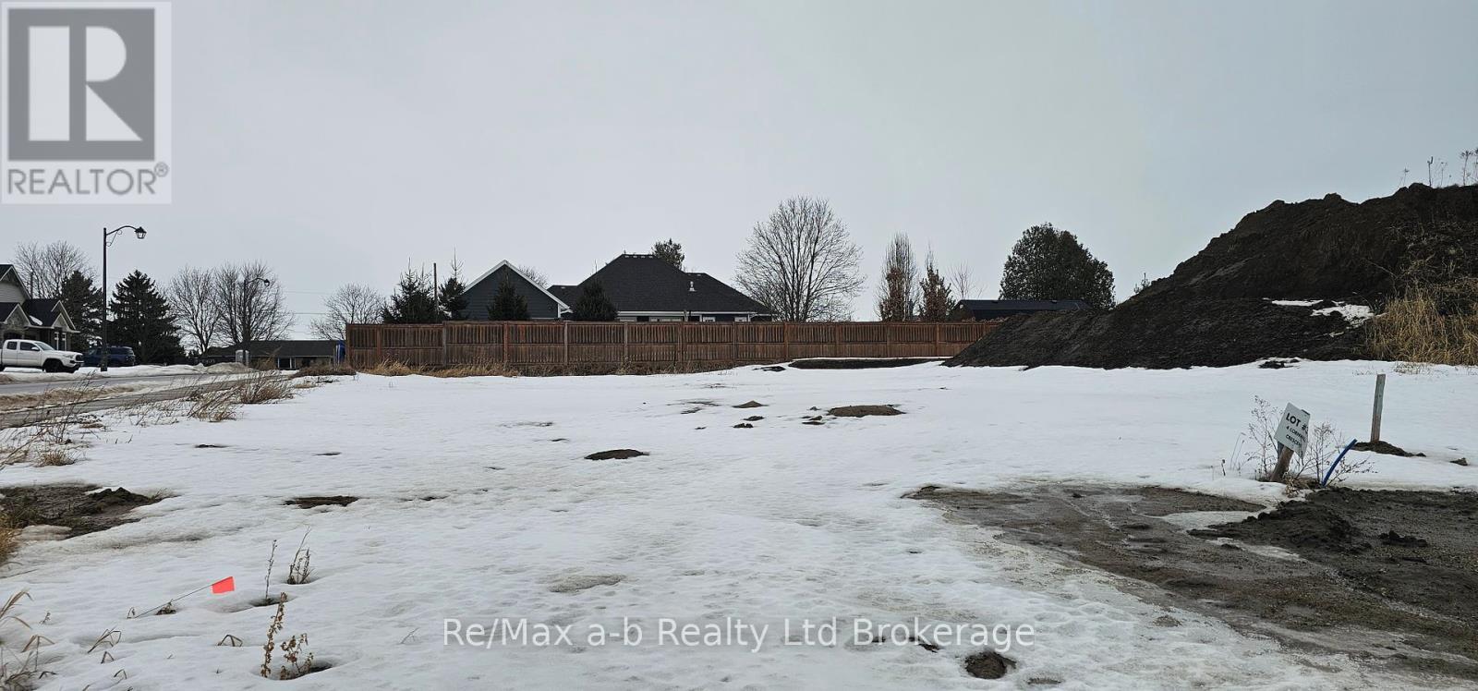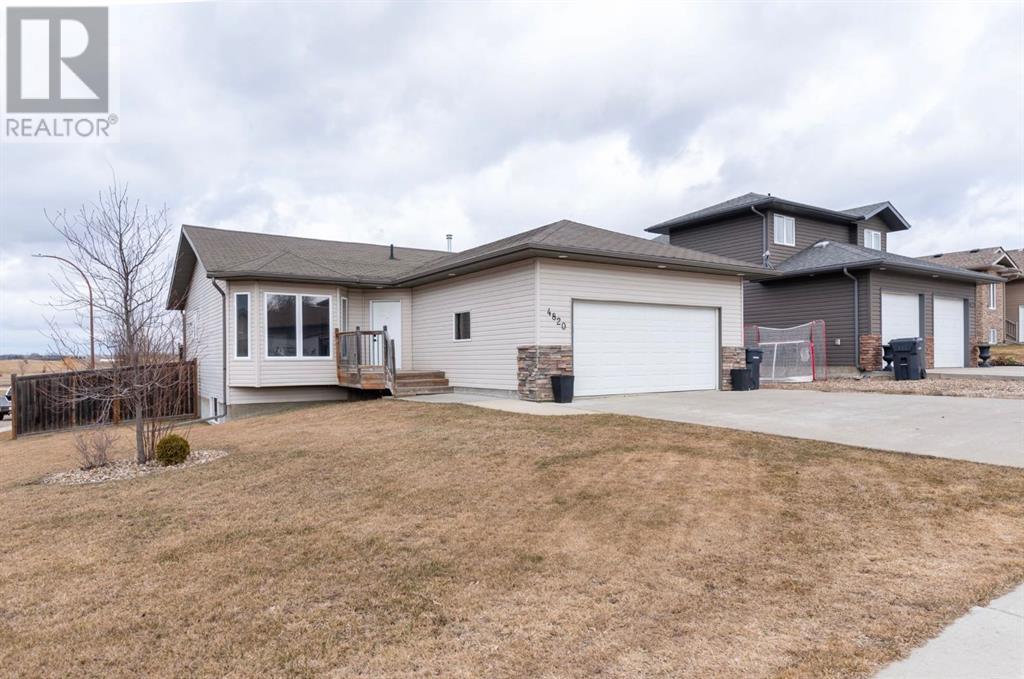119, 45 Aspenmont Heights Sw
Calgary, Alberta
Welcome to Beautiful & Luxurious Aspen Woods in South West Calgary. It is just impeccable: bring your flavours & start living right away! Your main floor 2 bedrooms & 2 full bathrooms home awaits a new owner to enjoy the view of beautiful groves of Aspen Trees. This meticulously maintained, freshly painted condo with a well designed open concept offers an inviting kitchen and living room with an adjoining dining area. The living space separates the two spacious bedrooms. Well tucked away off the entry is a full-size storage&laundry room. The large windows master bedroom fits a king bed w/ nightstands and even a dresser, and it features a walk-through closet with storage and drawers. The second bedroom is also spacious & features a large window and a well appointed closet. Experience your private Balcony facing lush greenery,visible from all the rooms.Your west exposure balcony is looking into the trees that offer you privacy for romantic dinner on the oversized patio in evening sunshine or a superb space to have an afternoon tea reading. Your beautifully upgraded Smoke-free home comes with deluxe laminate flooring, recessed lighting, quality plumbing fixtures and designer paint. The Kitchen is highlighted with expresso-stained wood cabinets, granite countertops, tile backsplash&stainless-steel appliances plus a unique table-top island with seating for two. Both bathrooms are finished with granite and tile flooring, have dual basins and soaker tubs. Main bathroom has a separate& good size shower too. this complex is pet friendly (with Board approval). The "Valmont" offers well equipped gyms in both buildings, guest suite, one underground (titled) heated parking, additional assigned storage, a secured bike locker for the active you! Steps to the natural reservoir and pond pathways, minutes to a great selection of restaurants, shops, coffee bars at the Aspen Landing, transit and Guardian Angel School. Condo fees include wall utilities except electricity. Close to out standing educational facilities such as Step By Step Montessori Preschool, Dr. Roberta Bondar School, Rundle College, and Ambrose University.. Pick your possession date and move right in! A great investment in both real estate and lifestyle! Why pay rent when you can own your own luxury condo? Welcome to your “spa like” home! (id:60626)
Maxwell Canyon Creek
1706 Grace Street
Adelaide Metcalfe, Ontario
Where character meets comfort this corner-lot gem is ready to write your next chapter. This 3-bedroom, 1-bathroom property offers more than just a place to live - it's a home to grow. Step inside to a warm and inviting living area with a beautiful gas fireplace that flows effortlessly into a spacious dining room designed for family dinners and laughter. This home showcases a blend of beautiful original hardwood and stylish laminate flooring. The updated kitchen with all new appliances blends style and function with refreshed cabinetry, modern countertops, a sleek backsplash, and generous pantry space. A main-floor bedroom (or office) and a full bathroom add convenience to everyday living. From the kitchen, step seamlessly out to your fully fenced backyard, the ideal setting for your kids, pets and life dreams. A beautiful back deck makes entertaining easy. Upstairs, two generously sized bedrooms complete the homes comfortable layout. Recent updates include a new roof (2021), R30 insulation (within 5 years), furnace (2018), and central A/C (2018). The attached 16x24 garage offers direct access from the dining area, making it easy and convenient for unloading groceries or everyday items. Picture yourself on the covered front porch surrounded by the beauty of mature trees - a quiet place to start your mornings or slow down and breath at day's end. Enjoy small-town living just steps to a local ball park, near the local fire station and churches, with easy commutes: only 15 minutes to Strathroy, with a comfortable drive to London, and a quick drive to Grand Bend. The perfect balance of small-town charm, privacy, and convenience - all you need to do is move in and make it yours. (id:60626)
Sutton Group - Select Realty
16718c 111 Av Nw
Edmonton, Alberta
INDUSTRIAL CONDO WAREHOUSE FOR SALE! An incredible opportunity to own a well-equipped industrial condo warehouse in EDMONTON's high demand WEST END. Conveniently located with easy access to Yellowhead Trail, 170 Street and Anthony Henday. This space is ideal for * STORAGE & WAREHOUSING, * MANUFACTURING & PRODUCTION, * AUTOMOTIVE REPAIR & DETAILING, * GENERAL CONTRACTORS & TRADES, * BREWERIES & DISTILLERIES. The property highlights are: size, approximately 2000 sq ft. (70ft X27ft) +280 sq ft mezzanine, office, reception & bathroom included, fully functional workspace, 12' X 14' powered overhead door for loading and unloading. 220 amp power -supports heavy-duty operations, hot water tank & forced air heating, 1.5 water line & sump pump. PLEASE NOTE, THE BUSINESS IS NOT FOR SALE - only the building is available for purchase. (id:60626)
Century 21 Leading
79 Willow Avenue
New Glasgow, Nova Scotia
The castle on Willow as I like to call it! Welcome to 79 Willow Ave in the historic Town of New Glasgow. This well loved and maintained home is ready for its next chapter. You feel up in the trees when in the upstairs bedrooms and what beautifully mature trees they are. The main floor has old world charm but its brilliantly open which will allow for wonderful gatherings. I can already see where I would put the Christmas tree. The second floor bathroom feels like a spa and it also houses the laundry, which we love. No more lugging up and down. The hardwood is near perfect and has been refinished. The number of windows will cut that electricity bill and oh, did I mention 3 heat pumps? No more sweating in the summer but speaking of summer, enjoy either the back deck or front step to sit and enjoy our perfect Nova Scotia summers. The garage can fit your car and all the lawn equipment and kids hockey gear. Gosh, I'm dreaming now, are you? (id:60626)
Results Realty Atlantic Inc.
1300 46 Avenue
Vernon, British Columbia
Perfect for investors, first-time buyers, or downsizers, this 3-bedroom, 1-bath manufactured home offers a unique opportunity in a prime Vernon location on the border of Harwood and North BX. Nestled at the bottom of a peaceful hillside on a corner lot, privacy abounds in this spacious property with no pad rent and freehold ownership. The main home features an open living area with plenty of natural light, a cozy kitchen with a dining nook, and a large primary bedroom. Numerous recent upgrades add to the value, including all new windows, new gutters and downspouts, a new roof on the garage, and a freshly resealed roof on the mobile. Inside the heated garage workshop, you’ll also find new light fixtures, heaters, and dehumidifiers, making it perfect for hobbyists or anyone needing a versatile workspace. Above the garage, a studio suite offers added flexibility, ideal for guests or potential rental income. Outside, the large backyard is ready for your vision, complete with a storage/tool shed and cold storage space. Whether you’re looking to create a garden oasis or simply enjoy the ample outdoor space, this property is brimming with possibilities. Located near amenities, a local dog park, and just a short drive to Silver Star, this rare find is sold as is, where is—beaming with potential for someone with a creative eye. For more information, visit our website or book your private viewing today – don’t miss out on this fantastic Vernon opportunity! (id:60626)
O'keefe 3 Percent Realty Inc.
18 Mcdonald Crescent
Bishops Falls, Newfoundland & Labrador
Introducing a stunning opportunity at 18 McDonald Crescent, Bishops Falls, NL—this exemplary single-family residence is the epitome of modern living, tailored for growing families and first-time home buyers looking for their forever home. Constructed in 2011, this spacious house boasts 5 bedrooms (3 up and 2 down) and 2.5 bathrooms, offering ample space for all aspects of family life. Step into a new dimension of sophistication with a recently updated kitchen (2020), complete with a bright white aesthetic, a large island perfect for family gatherings, ceramic backsplash, and new appliances that will inspire culinary exploration. The home’s thoughtful design includes an open-concept living room, dining room, and kitchen on the main floor, seamlessly integrating daily activities. On the main floor, the primary bedroom is a sanctuary of privacy, including an ensuite bathroom for ultimate convenience. Two additional spacious bedrooms and a main bath complete this level, the lower floor extends your living space with two more bedrooms, an extra-large family room ideal for hosting, a convenient half bath, laundry room, and storage/utility room, with a walkout to the picturesque fenced back garden. Enjoy the great outdoors with a new double-level deck (2022) and a large, fully fenced back garden, offering a secure space for leisure and potential for a pool. The property also includes a large paved driveway (newly paved in 2023), providing ample parking for multiple vehicles. Additional features include heat pumps added in 2022 for efficient temperature control, a spacious foyer with two closets, a detached, wired garage measuring approximately 18x24 with attached storage shed, vinyl siding and windows, crown mouldings, and durable laminate and vinyl flooring throughout. 18 McDonald Crescent is a haven of contemporary living, set in a fabulous neighbourhood, waiting for you to make it home. Call an agent today and make this stunning home yours. (id:60626)
Outport Realty Inc. - Grand Falls-Windsor
9 Westwood Drive
Didsbury, Alberta
Fully Developed Bungalow in Prime Location! Welcome to the perfect blend of small town charm and modern convenience in beautiful Didsbury! This fully developed bungalow offers tremendous value in one of the area's most desirable family friendly neighbourhoods. Embrace the best of both worlds and escape the hustle of big city life while enjoying access to excellent amenities, rich historical character, and the welcoming community spirit that makes Didsbury truly special. This charming town offers a unique mix of heritage appeal and contemporary conveniences that create an unmatched quality of life. The main floor of this exceptional home features three generously sized bedrooms offering comfort and flexibility for growing families. A full bathroom serves the upper level, while the expansive living room provides the perfect space for family gatherings and daily relaxation. The bright, sunny kitchen and dining area offers abundant natural light creating a warm and inviting atmosphere that welcomes you home each day.Venture downstairs to discover the fully developed lower level. The massive family room is perfectly designed for entertaining guests and family relaxation, while a fourth bedroom provides ideal space for guests, teenagers, or multi generational living arrangements. A complete bathroom adds convenience to the lower level, and the dedicated home office - craft room offers the perfect solution for today's lifestyles. Practical laundry facilities keep daily life organized, while extensive storage solutions throughout the basement ensure everything has its place. Step outside to discover your private large back yard that offer endless possibilities for outdoor living and entertaining. The location of this remarkable home is truly unbeatable, located down the street from the golf course. This exceptional bungalow represents more than just a home; it's your gateway to the Didsbury lifestyle. With its perfect combination of space, location, and value, this propert y offers everything today's families are seeking. (id:60626)
Real Broker
4 Cornwell Street
Norwich, Ontario
Welcome to a fantastic opportunity to build your dream home on this spacious lot located on 4 Cornwell St in the charming town of Norwich. This prime piece of real estate offers all the conveniences you need, with all services available at the road including water, sewer, internet, and gas, on a extra wide corner lot at 94' wide and 111' deep. Situated in a desirable neighborhood, this lot provides the perfect blend of value and accessibility to local amenities. With immediate closing available, you can start your building project without delay. Whether you're looking to build a family home or an investment property, this lot offers endless possibilities for your vision. (id:60626)
RE/MAX A-B Realty Ltd Brokerage
709 Houghton Road Unit# 111
Kelowna, British Columbia
This beautifully maintained CORNER UNIT enjoys a peaceful setting backing onto mature trees, green space, and offers the added privacy of only one neighbour to the side. Inside, you'll find a bright and open layout with split bedrooms, perfect for guests, roommate or your home office. The king-sized primary bedroom features an updated 4-piece ensuite with a tub & shower combo. On the other side of the unit is the second bedroom, conveniently just steps from the 3-piece main bath with a stand up shower. Enjoy easy care laminate flooring, phantom screen door and updated lighting. The updated kitchen has stainless steel appliances, tile backsplash, large stainless steel sink, and dine-up bar seating while still being open to the living and dining rooms. The spacious living and dining area is filled with natural light from large windows and opens onto the generously sized patio - perfect for enjoying the beautiful Okanagan weather. Bonus features include a full laundry room with extra storage, secure underground parking and storage locker. Located just a short walk from parks, restaurants, and shopping, this home is the perfect combination of convenience and tranquility! (id:60626)
RE/MAX Kelowna
237 Big Hill Circle Se
Airdrie, Alberta
AFFORDABLE SINGLE FAMILY LIVING WITH AN ILLEGAL SUITE | FULLY RENOVATED | MASSIVE 50’ X 100’ LOT | BACKS ONTO AN EXPANSIVE GREEN SPACE & PLAYGROUND | SIDES ONTO A WALKING PATH | GARAGE WITH AN EXTRA LONG DRIVEWAY | FRONT PATIO & HUGE BACK YARD | SEPARATE HEAT CONTROL, SEPARATE ENTRANCES & SEPARATE LAUNDRY FOR EACH SUITE | OUTSTANDING LOCATION! Fully renovated inside and out, this beautifully updated home with an illegal suite combines turnkey comfort with a flexible layout and a truly unbeatable location. Set on a massive 50' x 100' lot, the home backs directly onto a wide green space and playground, and sides onto a walking path, perfect for outdoor living, family fun and added privacy. A new fence, mature trees and a sunny front patio create welcoming outdoor areas, while the single garage and extended driveway offer ample off-street parking. Inside, the living room on the main level is encased in windows flooding the space with natural light. The open-concept living area features new flooring, a neutral paint colour and a beautifully renovated kitchen featuring crisp white cabinets, stainless steel appliances and a gas stove, ideal for everyday cooking and entertaining alike. The updated four-piece bathroom includes sleek tilework and modern fixtures, while three bedrooms and in-suite laundry complete the main floor. Downstairs, a separate entrance leads to a newly finished 1 bedroom, illegal basement suite, thoughtfully designed with its own white kitchen and stainless steel appliances, separate laundry and a stylish 4-piece bathroom. Upstairs is a 2 bedroom unit and downstairs is a 1 bedroom unit. Whether used for multi-generational living, guests or future rental potential, the lower level adds exceptional flexibility. Enjoy the peace of backing onto green space with no rear neighbours, while still being just steps from schools, Big Springs Athletic Park, East Lake Park and all the year-round amenities at Genesis Place. This is a rare chance to own a move-in-r eady home with room to grow, inside and out, in a vibrant, family-friendly community. (id:60626)
Lpt Realty
7 Penwarden Street
St. Thomas, Ontario
Welcome to 7 Penwarden Street, St. Thomas located on a quiet street in the Northwest area of St. Thomas. This immaculate Bungalow has been renovated a few years ago. This home offers the following: A spacious front porch, open concept floor plan, engineered hardwood flooring throughout the living area, ceramic flooring in the updated bathroom, the kitchen features quartz countertops, breakfast bar style island, main floor laundry area, dining area, updated kitchen cabinets, 3 bedrooms, updated furnace and central air, plus a private fully fenced yard. Just move-in to this home and enjoy! (id:60626)
Royal LePage Triland Realty
4820 54 Avenue
Kitscoty, Alberta
Looking for more home for your budget? Discover this beautifully appointed 1,200+ sq/ft bungalow in the welcoming community of Kitscoty – just a short 15-minute commute to Lloydminster! This well-maintained home is situated on a spacious corner lot and features a double attached heated garage, perfect for Alberta winters.Step inside to an inviting open-concept main floor that’s ideal for entertaining. The bright, freshly painted living space flows seamlessly into a spacious kitchen and dining area, creating a warm and functional layout. With three bedrooms on the main level, there’s room for the whole family.Downstairs, you’ll find a fully finished basement completed within the past year, offering a massive rec room, an additional bedroom, and a den – perfect for a home office or guest space.Enjoy the outdoors with a fully fenced yard and potential RV parking, all while living in a town that offers K-12 schooling, vibrant community programs, and a quaint yet convenient downtown core. Kitscoty provides the perfect balance of small-town charm and big-city access.Don’t miss your chance to own this turn-key home in a family-friendly community. Book your showing today! (id:60626)
2 Percent Realty Elite
















